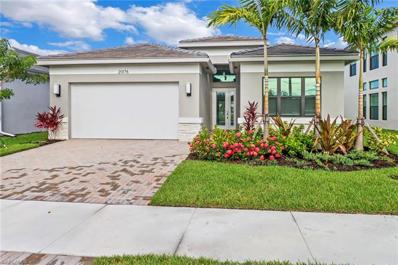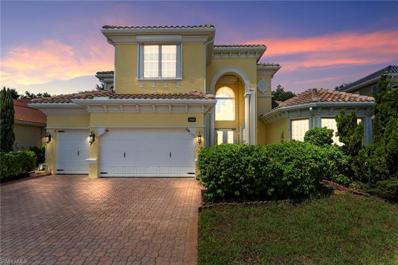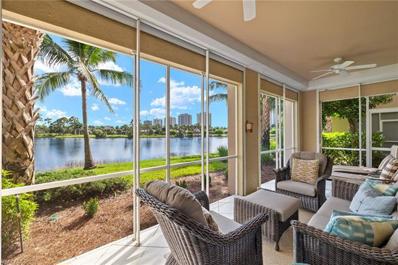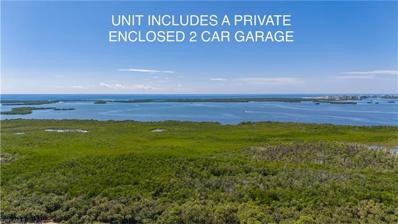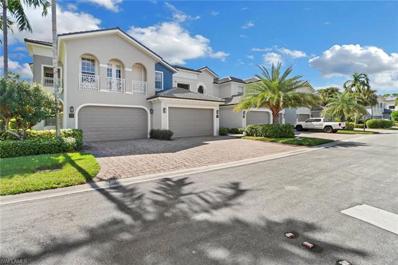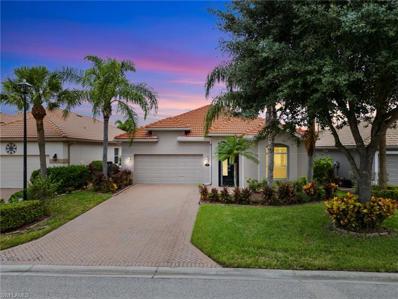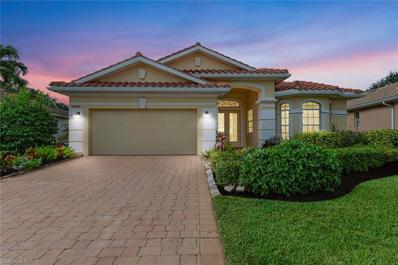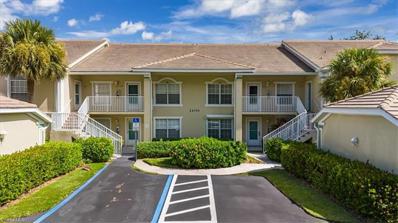Estero FL Homes for Sale
- Type:
- Single Family
- Sq.Ft.:
- 2,135
- Status:
- Active
- Beds:
- 3
- Lot size:
- 0.15 Acres
- Year built:
- 2023
- Baths:
- 3.00
- MLS#:
- 224078853
- Subdivision:
- RIVERCREEK IN ESTERO
ADDITIONAL INFORMATION
Nestled within the prestigious gated community of RiverCreek, this never-lived-in, brand-new home offers the perfect blend of modern luxury and serene living. Boasting a spacious "Canyon" floor plan, the residence features three bedrooms, three bathrooms, and a den, 2100 sq ft is providing ample space for comfortable living and entertaining. The home's interior is adorned with high-quality finishes, including stainless steel appliances, quartz countertops, and coffered ceilings. Enjoy the peace of mind that comes with impact-resistant windows and the convenience of a 2-car garage. Step outside to your private backyard oasis, where you can relax on the patio and enjoy the breathtaking lake views. RiverCreek offers an unparalleled lifestyle with its extensive amenities. The 12,000 square foot Clubhouse has an Indoor Sports Complex, Resort Style Pool, Fitness Center, Event Room, Catering Kitchen, Card Salon, Sports Lounge, Fire Pit, Playground, Splash Park, and Lighted Courts for Pickleball, Tennis, and Bocce. Enjoy the best location in the community, with walking distance to all amenities. This exceptional property is the perfect choice for those seeking a luxurious and comfortable lifestyle in a prime location.
$979,000
14240 Moonlit Way Estero, FL 33928
- Type:
- Single Family
- Sq.Ft.:
- 3,077
- Status:
- Active
- Beds:
- 4
- Lot size:
- 0.15 Acres
- Year built:
- 2018
- Baths:
- 3.00
- MLS#:
- 224076291
- Subdivision:
- CORKSCREW SHORES
ADDITIONAL INFORMATION
MOTIVATED SELLER! You donâ??t want to miss this coveted 3,077 square foot Summerwood model. This immaculate 4 bedroom + den + loft, 3 bathroom, pool home offers privacy and an outdoor living area. Custom saltwater pool with sun shelf and spa added in 2023. Located on a quiet cul-de-sac with miles of picturesque protected preserve situated behind the residence in the serene, gated community of Corkscrew Shores built by Pulte Homes! The home features an extended garage for extra storage or large vehicles, new landscaping, recent interior paint, upgraded 8ft doors, plantation shutters, NO carpet featuring plank tile and LVT, Nest thermostats and a Ring alarm system! The picture window pool cage allows peaceful, unobstructed preserve views! The light and bright living area provides direct lanai access with pool and preserve views, a gorgeous entertainment wall with fireplace, custom built in bookshelves and is open to the spacious dining area. The open floor plan incorporates an eat-in kitchen that boasts a suite of upgraded stainless steel appliances, quartz countertops, shaker cabinets with upper crown molding, custom backsplash and an expansive island with breakfast bar. The generously sized ownerâ??s suite provides ample natural lighting, tray ceiling and a private ensuite with a tiled walk-in shower, soaking tub & dual sinks! The first floor spans approximately 2,200 square feet and includes the ownerâ??s suite, 2 guest bedrooms, two full bathrooms, a den and laundry room. The second floor is perfect for a private guest suite, home office, gym, large game room or additional family room which includes a huge loft, generously sized bedroom and full bathroom. Corkscrew Shores is centered around a spectacular 240 acre lake which permits wind, paddle or electric boats and offers a wonderful amenities package. Amenities include a resort-style pool, spa, fitness center, massage room, movement studio, tennis, pickleball, bocce, basketball, childrenâ??s playground, walking trails, fishing pier and Captain's Club Restaurant and Bar. With low HOA and NO CDD fees, Corkscrew Shores offers a luxurious lifestyle without breaking the bank! Open to offers to sell furnished.
$527,500
21572 Windham Run Estero, FL 33928
- Type:
- Single Family
- Sq.Ft.:
- 2,708
- Status:
- Active
- Beds:
- 4
- Lot size:
- 0.14 Acres
- Year built:
- 2003
- Baths:
- 3.00
- MLS#:
- 224078939
- Subdivision:
- STONEYBROOK
ADDITIONAL INFORMATION
FRESHLY PAINTED INTERIOR AND RE-FINISHED KITCHEN CABINETS! Nestled on a tranquil street within the socially active Stonybrook community, this meticulously cared for two-story home is designed for families of all sizes. Whether youâ??re entertaining guests downstairs in the great room with its well appointed kitchen, enjoying time with friends and family in the large bonus room upstairs or curled up with a good book in the cozy custom â??Library likeâ?? sitting area, this versatile floorplan appeals to all. In addition to the tastefully updated kitchen and bathrooms, this charming home has a 2 year-old roof, custom millwork throughout, ample storage, custom built-ins, newer AC and is freshly painted inside and out Stoneybrook is one of the more amenity rich communities and is centrally located between Naples and Fort Myers.  Easy access to I-75 and within minutes of Miramar Outlets, Gulfcoast Town Center, Coconut Point, Hertz Arena and plenty of restaurants and local attractions.  THIS HOME IS PRICED TO SELL!
- Type:
- Single Family
- Sq.Ft.:
- 2,095
- Status:
- Active
- Beds:
- 2
- Lot size:
- 0.23 Acres
- Year built:
- 2004
- Baths:
- 3.00
- MLS#:
- 224078066
- Subdivision:
- WILDCAT RUN
ADDITIONAL INFORMATION
Your Private Paradise Awaits! Discover tranquility in your very own retreat, perfectly situated with breathtaking views of the golf course and serene pond. Nestled in the sought-after community of Wildcat Run, this home offers the ultimate in peace, privacy, and natural beauty. The spacious primary suite provides a luxurious escape, while the separate guest bedroom with its own en suite ensures comfort and privacy for visitors. A versatile den adds flexibility, whether you need a home office, craft room, or additional guest space. Step outside to your generous lanai and pool area, designed for seamless entertaining or simply savoring Floridaâ??s sunshine. The fully furnished interior is thoughtfully styled with on-trend decor, creating a move-in-ready haven. Wildcat Run boasts a recently renovated Arnold Palmer-designed golf course and an elegant clubhouse offering diverse dining options. Its central Estero location ensures easy access to shopping, dining, and entertainment. Don't just dream about paradiseâ??live it at Wildcat Run. Air conditioner replaced in 2021, and agents please see confidential remarks.
Open House:
Sunday, 12/22 1:00-4:00PM
- Type:
- Condo
- Sq.Ft.:
- 967
- Status:
- Active
- Beds:
- 2
- Lot size:
- 0.27 Acres
- Year built:
- 1997
- Baths:
- 2.00
- MLS#:
- 224078514
- Subdivision:
- BRECKENRIDGE
ADDITIONAL INFORMATION
Coveted First floor unit (Bayview model) with a terrific golf course and lake view being sold turnkey. Â Includes everything from dishes, pots, pans, coffee maker to sheets and towels. Â Just bring your bathing suit! Well maintained and freshly painted. Electric storm shutter on the lanai. Updated kitchen with granite countertops, shaker cabinets and mostly newer appliances. Updated kitchen ceiling with dome removed. Newer vanity and walk in shower in the guest bath. Tile flooring with carpet in the bedrooms. All furnishings were new in 2019 with a queen sleeper in the living room. Two windows replaced with impact glass with the 3rd window protected by the building structure. 7 year old HVAC system. The condo association has a patio area with barbeque grill that is perfect for their numerous community socials and personal entertaining. Breckenridge is a friendly and socially active community has bundled golf with no cart fees, 5 pools, 8 Har Tru tennis courts, pickle ball, bocce, shuffle board and many activities in the clubhouse. Estero is in the heart of Southwest Florida, only minutes from the airport, beaches, 3 huge shopping malls, restaurants galore, public library and state park. Short drive to Naples or Fort Myers. 5G WiFi is included. Please be sure to check out the MATTERPORT tour.
$975,000
19460 La Serena Dr Estero, FL 33967
- Type:
- Single Family
- Sq.Ft.:
- 4,356
- Status:
- Active
- Beds:
- 4
- Lot size:
- 0.28 Acres
- Year built:
- 2006
- Baths:
- 6.00
- MLS#:
- 224078210
- Subdivision:
- BELLE LAGO
ADDITIONAL INFORMATION
This stunning 4-bedrooms, 4-full bathrooms, 2-half bathrooms, 3-car garage home, complete with a bonus room converted into a state-of-the-art movie theater, offers the ultimate in luxury living. Spanning 4,356 square feet under air, the home boasts a brand-new roof (2024), an air-conditioned garage, and a newer A/C system for year-round comfort. With over $100,000 invested in high-quality hurricane shutters, the property combines style with energy efficiency. An inviting outdoor fireplace and hot tub add a touch of elegance to the backyard oasis, and thereâ??s ample room for a pool to further elevate your outdoor space. The gourmet kitchen is designed for those who love to cook and entertain, featuring rich cherry wood cabinetry, gleaming granite countertops, and top-of-the-line stainless steel appliances. This home is also equipped with a 25 KW Generac generator which will power the entire home including the air conditioner units. The open-concept layout ensures easy flow between indoor and outdoor living spaces, making it perfect for hosting family and friends. Outside, the private patio offers a luxurious retreat, complete with a chic gazebo, lush landscaping, and plenty of room for entertaining. Whether enjoying the outdoor fireplace or relaxing in the hot tub, this backyard is a perfect blend of relaxation and style. As part of a vibrant community, the home comes with access to a wide range of amenities, including basketball, billiards, bocce court, clubhouse, community pool, community room, community spa/hot tub, exercise room, internet access, lap pool, library, pickleball, sidewalks, streetlights, and tennis courts. Conveniently located near top-rated schools, shopping, entertainment, and only a short drive from the airport, this property provides the best of Southwest Florida living. Priced to sell, this exceptional home wonâ??t last long on the market. Donâ??t miss your chance to own your piece of paradise!
- Type:
- Single Family
- Sq.Ft.:
- 3,283
- Status:
- Active
- Beds:
- 5
- Lot size:
- 0.24 Acres
- Year built:
- 2024
- Baths:
- 5.00
- MLS#:
- 224077268
- Subdivision:
- Verdana Village
ADDITIONAL INFORMATION
No storm damage from recent hurricanes and not in a flood zone! Discover this light-filled 5-bedroom, 4.5-bathroom home located on a peaceful cul-de-sac street in the gated Verdana Village community. With two convenient driveways, perfect for multiple drivers or those who love to travel, this home offers a seamless blend of comfort and functionality. The open floor plan features a generous living area that extends into an enclosed lanai, ideal for entertaining. The modern kitchen includes a breakfast bar and stainless steel appliances. A main-floor bedroom with an ensuite provides added convenience. Upstairs, a spacious loft overlooks the lower level, while the primary bedroom boasts a large ensuite with a shower and two separate vanities. Three additional bedrooms complete the upper floor. Enjoy all the amenities Verdana Village has to offer, including a community pool, pickleball and tennis courts, a fitness center, and more. Don’t miss this fantastic opportunity!
$749,900
21434 Sheridan Run Estero, FL 33928
- Type:
- Single Family
- Sq.Ft.:
- 2,940
- Status:
- Active
- Beds:
- 5
- Lot size:
- 0.17 Acres
- Year built:
- 2003
- Baths:
- 3.00
- MLS#:
- 224078429
- Subdivision:
- STONEYBROOK
ADDITIONAL INFORMATION
Welcome to your dream home nestled within the vibrant golf community of Stoneybrook. This stunning, updated 5-bedroom, 3-bathroom residence offers numerous amenities, exciting activities, and an ideal location. With breathtaking western sunset views over the 9th hole, this home boasts a spacious layout featuring a den, loft, 3-car garage, pool with a sun shelf, and an oversized lanai. The main level includes a guest bedroom and a bathroom with a walk-in shower conveniently located near the pool. The updated primary suite, located on the 2nd floor, features an ensuite with a free-standing tub, wainscoting, a walk-in marble slab shower with a glass enclosure, a steam room option, quartz countertops, and a custom Urban Effects vanity with ample storage. Most upgrades were completed in 2017, including the roof, gutters, 2 A/C units, water heater, and appliances. The kitchen is stunning and a must-see with its custom cabinetry, quartz countertops, and innovative layout. Stoneybrook features an 18-hole, par 72 public golf course, as well as pickleball, tennis, volleyball, bocce ball, a fitness room, pool, spa, basketball court, baseball and soccer fields, a playground, and walking paths. This home is conveniently located near Miromar Outlets, Coconut Point Mall, and Gulf Coast Town Center for shopping and dining. Donâ??t miss your chance to own this exceptional homeâ??schedule a viewing today!
- Type:
- Condo
- Sq.Ft.:
- 1,675
- Status:
- Active
- Beds:
- 3
- Year built:
- 2007
- Baths:
- 2.00
- MLS#:
- 224078307
- Subdivision:
- RAPALLO
ADDITIONAL INFORMATION
Located in Estero, Florida - The Club At Rapallo At Coconut Point is a Rapllo, Italy-inspired resort condominium development with a clubhouse, pool and grilling areas within walking distance to Coconut Point Mall and restaurants. You can walk to the main clubhouse with a full catering kitchen and library, 24-hour staffed security gate, pools, 25-meter Olympic lap pool, spa, workout room, library, sauna, tennis courts, tennis pro, bocce and basketball via the boardwalks or just outside the development where new shopping and restaurants are being built. Rapallo is known for its' lush landscaping and 43 acres nature preserve. Would you like a first-floor, 3-bedroom, 2-bathroom condo with a large open kitchen, new flooring throughout the living room and bedrooms, fresh white paint in the main living areas and blue paint in 2-bedrooms to give you a modern canvas to make it your own? The lanai is Southern exposure and overlooks a large lake with multiple fountains surrounded by nature. The lanai also has hurricane shutters. The one -car garage is North facing and attached to the condo for ease of use. All kitchen appliances as well as washer and dryer are included. The high-quality Mediterranean tile roof was installed in 2022. Air conditioning unit and all wiring were replaced in 2020. The hot water heater is 2023. New ceiling fan with dimmer in primary bedroom. New light in lanai. New Garage keypad. This home is ready for you to move into whether that is full-time or seasonally.
- Type:
- Condo
- Sq.Ft.:
- 2,060
- Status:
- Active
- Beds:
- 3
- Lot size:
- 0.16 Acres
- Year built:
- 2003
- Baths:
- 3.00
- MLS#:
- 224077957
- Subdivision:
- THE COLONY AT PELICAN LANDING
ADDITIONAL INFORMATION
Imagine having your first cup of coffee on your lanai while enjoying the quiet, Southern lake view from your 1st floor home in Merano at The Colony. This bright and open unit offers a seamless blend of elegance and functionality, featuring 3 bedrooms and 3 full bathrooms with attached 2-car garage. Upon entering, you'll immediately notice the spacious and split layout designed to accommodate modern living. Whether you're hosting gatherings or enjoying quiet moments, the open-concept living and dining area offers versatility and style while the well-appointed kitchen makes preparations a breeze. The oversized primary bedroom boasts comfort and convenience with a spacious closet as well en-suite with dual sinks, soaking tub and separate shower. The guest bedroom lends itself to privacy with its own updated en-suite and third bedroom is very easily converted into a flex/den. The home was recently painted throughout including new flooring in all bedrooms. Home has electric hurricane shutters on the lanai, plantation shutters throughout, including gorgeous light fixtures. Merano owners enjoy a lap pool and spa with attached remodeled kitchen and small fitness room. Pelican Landing Amenities Include- Private Island Beach Park with Ferry Service from community marina, Kayaking/Canoeing, Sailing, Tennis Center, Pickleball, Bocce, Upscale Health Club & Active Community Calendar. 2 Optional Private Golf Clubs within the Community. Merano is currently having itâ??s roofs replaced and buildings painted to reflect a more modern and updated appearance.
- Type:
- Single Family
- Sq.Ft.:
- 2,606
- Status:
- Active
- Beds:
- 4
- Lot size:
- 0.14 Acres
- Year built:
- 2014
- Baths:
- 3.00
- MLS#:
- 224077992
- Subdivision:
- PRESERVE AT CORKSCREW
ADDITIONAL INFORMATION
This incredible two-story home boasts over 2600 sq ft under air and is located in the meticulously maintained community of the Preserve at Corkscrew. This lake front property shows and feels like it is brand new, being repainted over the summer 2023. The first floor has neutral tile laid on the diagonal and consists of a beautiful foyer which opens onto a great room that includes a large living area, which opens onto the lanai and overlooks the lake and preserve, a huge, beautiful kitchen complete with granite countertops, stainless steel appliances all brand new and an eat in kitchen area. The ground floor also offers a separate formal dining area, large coat closet under the staircase, a ground floor bedroom, full bathroom and a spacious master. The magnificent master bathroom offers dual sinks complete with granite, a large soaking tub and separate shower. The Preserve at Corkscrew is in anexcellent location close to I-75, the airport, beaches, shopping, dining and FGCU. This community offers excellent amenities and affordable fees. This home is a must see!
$250,000
20720 Port Drive Estero, FL 33928
- Type:
- Manufactured Home
- Sq.Ft.:
- 960
- Status:
- Active
- Beds:
- 2
- Lot size:
- 0.11 Acres
- Year built:
- 1986
- Baths:
- 2.00
- MLS#:
- 224078826
- Subdivision:
- Mariners Cove
ADDITIONAL INFORMATION
Come see this double wide on a lot and a half in Mariners Cove. Attached Garage and Large carport. This home has two Bedroom and two bath with an outside storage laundry room. Mariner’s Cove is a Gulf Access community with boat ramps and slips (wait list) Swimming pool, clubhouse, pickle ball, and shuffleboard. Close to shopping, beaches, Airport and a great location in Estero. Please note this this is a 55 plus community with no pet allowed.
- Type:
- Condo
- Sq.Ft.:
- 2,709
- Status:
- Active
- Beds:
- 2
- Lot size:
- 0.31 Acres
- Year built:
- 2004
- Baths:
- 3.00
- MLS#:
- 224076264
- Subdivision:
- TREVISO AT THE COLONY
ADDITIONAL INFORMATION
This highly-desirable Furnished 19th-floor unit is in impeccable condition and boasts awe-inspiring sunset views of the Gulf, sunrise views to the East, Estero Bay, and The Colony Golf course below. With a spacious living area of just over 2,700 square feet, this residence comprises two bedrooms, a den, three full bathrooms and a RARE PRIVATE 2 CAR ENCLOSED GARAGE- of which there are only four under the building. Numerous upgrades can be found throughout, including stunning tile and wood flooring, fresh paint, generous closet space, a screen enclosed lanai plus a balcony, multiple elevator access points, electric roll down storm shutters, newer washer/dryer, and much more. The meticulously designed kitchen is equipped with an upgraded cabinetry, and adorned with granite countertops. The primary bedroom features two large walk-in closets, oversized bath with shower, whirlpool tub, closed of toilet room with bidet, and lanai access. Treviso offers coveted amenities such as a state-of-the-art fitness center, welcoming social and gathering spaces, a resort-style pool with a spa, three large guest suites with one being a new fully furnished two bedroom apartment for ownerâ??s guests, billiards, a movie theater, additional unit owner storage, and more! The Colony itself offers an array of outstanding amenities, including a championship golf course, a Country Club, tennis courts, a 34-acre beach park, pickleball, bocce, a canoe and kayak park, and the Bay Club.
- Type:
- Condo
- Sq.Ft.:
- 2,878
- Status:
- Active
- Beds:
- 3
- Lot size:
- 0.24 Acres
- Year built:
- 2007
- Baths:
- 3.00
- MLS#:
- 224077651
- Subdivision:
- MEADOWS OF ESTERO
ADDITIONAL INFORMATION
This immaculate condo, freshly updated in 2024 with a brand new roof and interior and exterior paint, offers a refreshed and modern look that stands out in the market. Enjoy serene, private views of the protected preserve from your oversized tiled lanai, offering a perfect outdoor retreat. With nearly 3,000 square feet, these are the largest maintenance-free condos in the area. The spacious two-car garage includes an added storage bump out, and the unit is elevator-ready, featuring air-conditioned elevator shafts that double as sizeable walk-in storage spaces on the first and second levels. Inside, the main living area boasts a striking feature wall with an electric fireplace and a brand new 2024 Samsung Smart TV that will convey with the sale. The HVAC system, replaced in 2021, ensures modern comfort throughout the year, and a brand new Water Heater was installed in September 2024. The expansive owner's suite offers a luxurious escape with an ensuite bath featuring a Roman soaker tub and a frameless glass shower. Located west of US-41, this property is free from special assessments, CDD, and club fees, making it a rare find. The low maintenance fee covers water, cable, and high-speed internet. The community is NOT located in a flood zone! This condo combines modern comfort, private natural views, and exceptional valueâ??donâ??t miss out on this incredible opportunity!
$519,900
13531 Troia Dr Estero, FL 33928
- Type:
- Single Family
- Sq.Ft.:
- 1,849
- Status:
- Active
- Beds:
- 3
- Lot size:
- 0.17 Acres
- Year built:
- 2006
- Baths:
- 2.00
- MLS#:
- 224077102
- Subdivision:
- BELLA TERRA
ADDITIONAL INFORMATION
Excellent value for a well maintained Lakefront home in Estero! Wide open great room layout complimented by expansive sliding glass doors looking out to an open waterview with ample space for entertaining. Features include a NEWER ROOF and AC System, newly painted exterior nuetral colored interior, beautiful wooden cabinetry and much more! Enjoy addâ??l Peace of Mind East of I-75 and NOT IN A FLOOD ZONE! If you're looking for a home in a low maintenance, low fee community (one of the lowest in the area) then you may want to take a look at this beauty! Bella Terra is nestled on 999 acres with half the community dedicated to lakes/preserves and home to a variety of native Florida wildlife. Features a Resort-style Clubhouse, 24 hour fitness center, activities for all ages, resort-style pool and spa, shaded children's play area, tennis courts, pickle ball, bocce ball, sand volleyball, multi-use sports fields, tranquil butterfly garden, excercise trails and more. Call Today!
$649,900
20012 Saraceno Dr Estero, FL 33928
- Type:
- Single Family
- Sq.Ft.:
- 1,836
- Status:
- Active
- Beds:
- 3
- Lot size:
- 0.15 Acres
- Year built:
- 2005
- Baths:
- 2.00
- MLS#:
- 224077537
- Subdivision:
- SARACENO
ADDITIONAL INFORMATION
Gorgeous Golf Course Views & Complete Upgrades Await You! Located near the end of a quiet cul-de-sac and just a short distance from the clubhouse, this stunning Napoli Floor Plan home offers the perfect combination of tranquility and convenience. Overlooking the 17th hole, this home boasts 3 bedrooms, 2 baths, a 2-car garage, and a private pool with a spa, providing the ultimate retreat and available fully furnished. As you enter the private walkway, you are welcomed by a spacious foyer that separates the guest bedrooms from the expansive living area. The recently renovated kitchen features brand-new stainless steel appliances, sleek cabinetry, and beautiful countertops, all designed for both style and functionality. The open concept flows seamlessly into the dining area and breakfast bar, ideal for entertaining. The home has been updated with elegant porcelain tile throughout, giving it a polished and modern feel, while new lighting fixtures and fans enhance the bright, airy atmosphere. Freshly painted interiors complement the high ceilings and abundant natural light, creating a warm and inviting space. A reverse osmosis system has been installed for fresh, clean water throughout the home, further enhancing the comfort and quality of living in this beautifully upgraded property. The garage has been upgraded with epoxy flooring, adding a durable and stylish finish, and the pool heater was recently replaced, ensuring the year-round enjoyment of the private pool and spa. With every window featuring plantation shutters, the attention to detail in this home is truly remarkable. The spacious primary suite offers direct access to the lanai, where you can relax and take in the serene golf course views. The Club at Grandezza offers a premier Florida country club lifestyle. With a 53,000 sqft clubhouse, resort-style pool and spa, cabana snack bar, fitness center, tennis courts, and an 18-hole championship golf course, this community has it all. The location is also highly convenient, with close proximity to shops, restaurants, and the airport, providing easy access to everything you need.
- Type:
- Condo
- Sq.Ft.:
- 1,268
- Status:
- Active
- Beds:
- 2
- Year built:
- 2003
- Baths:
- 2.00
- MLS#:
- 224076792
- Subdivision:
- LIGHTHOUSE BAY
ADDITIONAL INFORMATION
Dreaming of a peaceful 1st floor condo with a lake view? Welcome to this 2-bedroom, 2-bathroom plus den condo in Lighthouse Bay. The open floor plan flows seamlessly into a spacious screened lanai, where you can relax and enjoy picturesque views of the tranquil lake and fountainâ??a perfect spot for your morning coffee or evening unwinding. With a bright, airy living space this condo lets the daylight in, creating a kitchen, living, and dining space that is pleasant and open! Off of the dining area is the morning room with built in bookcases and natural light for the perfect, cozy reading nook. The master suite includes an en-suite bath with dual sinks and walk in shower, while the second bedroom offers flexibility for guests or a home office. Additional features include in-unit laundry and ample storage space. The roofs in Lighthouse Bay were replaced in 2020 with durable Stone Coated Steel shingles, further enhancing the home's reliability. Lighthouse Bay is a gated community offering an array of resort-style amenities, including five pools (one of which is a lap pool), 2.5 miles of walking/jogging paths, a bocce program, tennis courts with a pro, pickleball, two boat houses, a fitness center, sauna, clubhouse, library, arts and learning center, and more! The condo also includes a Bronze Membership to the Brooks Commons Club, featuring a private restaurant, enrichment center, numerous social programs, pickleball, and more. Located just minutes from Coconut Point Mall, dining, entertainment, SWFL Airport, and beautiful beaches, this condo is ideally situated to enjoy all that Southwest Florida has to offer.
- Type:
- Single Family
- Sq.Ft.:
- 2,449
- Status:
- Active
- Beds:
- 3
- Lot size:
- 0.25 Acres
- Year built:
- 2006
- Baths:
- 3.00
- MLS#:
- 224075845
- Subdivision:
- BELLE LAGO
ADDITIONAL INFORMATION
Step inside to this Rarely available Toll Brothers St. Lawrence model, where luxury and comfort harmonize effortlessly. With 3 bedrooms (plus den/or dining room) 3 full baths, and a Private Pool, This home offers abundant space for both relaxation and entertainment. The unique master suite has TWO en-suite baths! Every detail is carefully considered, with recent improvements including Microwave/oven replaced 2023, and more. But it's not just the interior that is sure to impress....step out onto the spacious lanai, offering peace and tranquility, with the pool, OUTDOOR KITCHEN, and plenty of room to unwind in style. Nestled in the sought-after Belle Lago community, residents enjoy NATURAL GAS and resort-style amenities, including a clubhouse with pool & spa, fitness center, tennis, pickleball, walking path, and plenty of social activities! Positioned west of I-75, Belle Lago grants effortless access to the best of Naples and Fort Myers, with easy access to nearby RSW Airport, FGCU, multiple shopping destinations, and dining venues. Belle Lago residents have the option to enjoy membership at the neighboring Estero Country Club at The Vines, accessible via a convenient golf cart path. Whether dining at top-rated restaurants, attending events at Hertz Arena, or unwinding at the pristine beaches of Southwest Florida, the possibilities for leisure are endless. Don't miss your chance to immerse yourself in the very best of Florida living within this Belle Lago residence. Schedule your private showing today and step into the lifestyle you've been dreaming of!
Open House:
Sunday, 12/22 1:00-4:00PM
- Type:
- Single Family
- Sq.Ft.:
- 1,766
- Status:
- Active
- Beds:
- 3
- Lot size:
- 0.05 Acres
- Year built:
- 2005
- Baths:
- 3.00
- MLS#:
- 224076154
- Subdivision:
- HEATHERSTONE
ADDITIONAL INFORMATION
Stunning, bright and updated 3 bedroom, 2 1/2 bath Townhome with a one car garage. There is 1,766 sq. ft. of living space with beautiful wood pattern flooring and move-in ready condition, offering plenty of room for the whole family. The master bedroom is large and open with a sitting area, walk-in closet and adjacent bath with dual sinks and walk-in shower. There are two good sized separate 2nd & 3rd bedrooms, also upstairs, plus a nice size laundry room with newer washer and dryer. You'll find updated stainless steel appliances in the kitchen, plus upgraded lighting fixtures and ceiling fans throughout the home, leaving nothing to do except move right in. The garage has two professionally installed ceiling storage racks, newer hot water heater and storage niches. Brick paver drive and walkways, storm shutters and screened Lanai complete the exterior of this conveniently located home. Rookery Pointe is a fantastic location within minutes to the best shopping, dining, entertainment, FGCU, RSW airport, plus the famous Bonita Springs, Lover's Key and Naples Florida beaches. Heatherstone has nice amenities offering a clubhouse, large pool with lap lanes, tennis, pickle ball, basketball court, skating rink playground and a BBQ area.This is a home the seller's did not expect to move from, so they took very good care of it.
- Type:
- Single Family
- Sq.Ft.:
- 1,663
- Status:
- Active
- Beds:
- 3
- Lot size:
- 0.06 Acres
- Year built:
- 2004
- Baths:
- 3.00
- MLS#:
- 224076668
- Subdivision:
- ROOKERY POINTE
ADDITIONAL INFORMATION
This spacious 3-bedroom, 2.5-bath townhouse in Heatherstone at Rookery Pointe is truly one of a kind. You'll immediately appreciate the convenience of the extended driveway, which comfortably accommodates up to three cars. The open kitchen features ample counter space complete with quartz countertops, a stylish backsplash, and new refrigerator. The first floor also features a quaint half bath, enhanced with trendy shiplap decor. The primary bedroom offers a luxurious retreat with a walk-in closet and bathroom equipped with dual sinks, soaking tub, and a separate shower. One of the home's highlights is the screened lanai, where you can unwind while taking in the serene lake view. Residents of this resort-style, gated community enjoy an array of amenities, including a community pool with lap lanes, playground, fitness center, basketball and tennis courts. Welcome to your new home in Heatherstone at Rookery Pointe, where comfort and community come together seamlessly. Don't miss out! Schedule your tour today and see why this townhouse is perfect for you!
- Type:
- Condo
- Sq.Ft.:
- 1,480
- Status:
- Active
- Beds:
- 2
- Year built:
- 2001
- Baths:
- 2.00
- MLS#:
- 224065876
- Subdivision:
- FOUNTAIN LAKES
ADDITIONAL INFORMATION
This bright and airy 2-bedroom, 2-bathroom first-floor unit with abundant natural light is a must-see! Complete with a one-car garage, the home boasts a screened lanai where you can enjoy your morning coffee while overlooking a serene, landscaped preserve. The spacious master suite includes a large walk-in closet, dual sinks in the bathroom, and a walk-in shower. The eat-in kitchen is perfect for casual dining, featuring a pantry and breakfast bar. Conveniently located just steps away from the community pool and fitness center. Nestled in the gated community of Fountain Lakes, west of 41 in Estero, this property offers access to top-notch amenities, including a 9-hole executive golf course with no tee times or extra fees. The clubhouse provides a heated pool, fitness center, tennis courts, bocce ball, pickleball, and a children's play area. Plus, it's directly across from Coconut Point! The unit is vacant and easy to showâ??schedule a viewing today!
- Type:
- Condo
- Sq.Ft.:
- 1,243
- Status:
- Active
- Beds:
- 2
- Year built:
- 1999
- Baths:
- 2.00
- MLS#:
- 224070880
- Subdivision:
- BRECKENRIDGE
ADDITIONAL INFORMATION
You are cordially invited to view this lovely listing with 2 BR, plus flex den (could be 3rd bedroom), 2 BA first floor unit with new luxury vinyl planking throughout, kitchen with granite counters. This unit has a glass enclosed lanai and a nice floorplan; it has hardly been used. The unit overlooks a portion of the golf course and a pond with water feature. Breckenridge is an active community with something for everyone, including an 18-hole par-3 golf course, 8 tennis courts, 3 pickleball courts, 3 bocce courts, 6 shuffleboard courts, 5 pools, a clubhouse with catering kitchen, exercise room, library, storage area for boats and RVs and close vicinity to the beaches, the airport and Florida Gulf Coast University. This lovely condo has everything you need for a comfortable stay as it is being sold Turnkey. Come see it today; you won't be disappointed.
- Type:
- Condo
- Sq.Ft.:
- 1,453
- Status:
- Active
- Beds:
- 3
- Lot size:
- 0.27 Acres
- Year built:
- 2004
- Baths:
- 2.00
- MLS#:
- 224075521
- Subdivision:
- Preserve Iv
ADDITIONAL INFORMATION
Spacious 3rd-floor condominium, Palmdale model, partially furnished with stunning views of the golf course and lake. This home offers 2 bedrooms and a study (or 3rd bedroom), along with 2 full baths. The kitchen and bathrooms feature granite countertops, and the lanai is equipped with mechanical hurricane protection. Numerous upgrades throughout, including hurricane-resistant windows. The property also includes a carport and storage shed. Breckenridge Association is renowned for its beautifully landscaped grounds, extensive amenities, and welcoming residents. The community boasts an updated clubhouse with on-site management offices, a library, gym, and a caterer’s kitchen. Sports enthusiasts can enjoy an 18-hole par 3 golf course, 5 swimming pools, 8 Har-Tru tennis courts, 3 bocce courts, 6 shuffleboard courts, and 3 pickleball courts. There’s also a dedicated storage facility for boats and trailers. Residents are active in a variety of ongoing community activities. Breckenridge is conveniently located near shopping, dining, the international airport, and just a short drive from the gorgeous beaches of the Gulf of Mexico.
$1,050,000
20060 Markward Crossing Estero, FL 33928
- Type:
- Single Family
- Sq.Ft.:
- 3,069
- Status:
- Active
- Beds:
- 3
- Lot size:
- 0.22 Acres
- Year built:
- 2007
- Baths:
- 4.00
- MLS#:
- 224073738
- Subdivision:
- VILLA GRANDE
ADDITIONAL INFORMATION
Experience the pinnacle of indoor-outdoor living at 20060 Markward Crossing, located within the exclusive gates of Grandezza in Estero, FL. This elegant Villa Grande home offers 3,069 square feet of thoughtfully designed single-level living, featuring 3 bedrooms, 3.5 baths, a dedicated den, and two separate living areas. Whether for quiet relaxation or lively entertainment, this home provides the perfect balance of open-concept interiors and expansive outdoor spaces. The homeâ??s open floor plan is highlighted by high ceilings, freshly painted walls, and a formal dining room with a bar area, ideal for entertaining. At the heart of the home is the spacious eat-in kitchen, complete with a six-person granite breakfast bar, quality wood cabinetry, newer appliances, a full pantry, and direct access to the family room. What sets this home apart is its seamless integration of indoor and outdoor living, thanks to large sliding glass doors that open directly to a private courtyard. Here, a saltwater pool and spa create a tranquil retreat, where you can enjoy the beauty of Floridaâ??s weather year-round. In addition to the courtyard, this home features a second lanai that offers views of the communityâ??s renowned golf course, further expanding your outdoor living space. The luxurious master suite includes private access to the back lanai, a spa-like en-suite bathroom with a soaking tub, plantation shutters, tray ceilings, and dual walk-in closets. A standout feature is the full cabana suite, which includes a private entrance, bedroom, den, and full bathâ??perfect for guest or family quarters. Living in Grandezza offers access to resort-style amenities at the Grandezza Country Club, which features a 53,000-square-foot clubhouse with casual and fine dining, a state-of-the-art fitness center, and a resort-style pool with a full-service cabana. Golf enthusiasts will appreciate the 18-hole championship golf course designed by Darwin Sharpe III (NO WAIT FOR GOLF), while those seeking active recreation can enjoy lighted tennis courts, bocce, and walking trails throughout the beautifully landscaped grounds. With 550 acres of lush scenery, Grandezza offers the ultimate Florida lifestyle. Conveniently located near RSW Airport, Hertz arena, and multiple shopping and dining venues, this home provides the perfect balance of luxury living and prime location. **Home had NO storm damage, did NOT lose power and is located in Low Flood Risk Zone X!**
$1,350,000
17628 Kinzie Ln Estero, FL 33928
- Type:
- Single Family
- Sq.Ft.:
- 4,344
- Status:
- Active
- Beds:
- 6
- Lot size:
- 0.24 Acres
- Year built:
- 2021
- Baths:
- 6.00
- MLS#:
- 224074958
- Subdivision:
- The Place At Corkscrew
ADDITIONAL INFORMATION
A Multi-Generational Luxury Home with Unmatched Flexibility! This unique and sought-after model is designed with modern families in mind, offering a multi-generational flexible floor plan that includes a separate first-floor suiteâ??perfect for in-laws, teens, guests, or a nanny. With its thoughtful layout, this home ensures both privacy and convenience, making it the ultimate choice for those seeking adaptable and luxurious living. Beyond its versatile design, this home is an entertainerâ??s dream and a sanctuary of comfort. Boasting six spacious bedrooms, five and a half bathrooms, and a triple-car garage, it provides ample space for family and guests. The expansive driveway accommodates up to 12 vehicles, ensuring effortless hosting. The upgraded chefâ??s kitchen, complete with premium finishes and generous workspace, is ideal for culinary enthusiasts. Modern conveniences, including a central vacuum system, home alarm, and Wi-Fi extenders, enhance daily living, while the oversized extended lanai offers breathtaking preserve views, creating the perfect setting for relaxation or gatherings. Situated in The Place at Corkscrew, this residence stands as one of the most highly customized Heatherton models ever built. Its prime location offers both privacy and scenic beauty, while being just minutes from I-75, RSW International Airport, shopping, dining, and Southwest Florida's white-sand beaches. This extraordinary home seamlessly blends luxury, functionality, and flexibility, redefining what it means to live in style and comfort.
 |
The data relating to real estate for sale on this Website come in part from the Broker Reciprocity Program (BR Program) of M.L.S. of Naples, Inc. Properties listed with brokerage firms other than this broker are marked with the BR Program Icon or the BR House Icon and detailed information about them includes the name of the Listing Brokers. The properties displayed may not be all the properties available through the BR Program. The accuracy of this information is not warranted or guaranteed. This information should be independently verified if any person intends to engage in a transaction in reliance upon it. Some properties that appear for sale on this website may no longer be available. |

 |
| The source of the foregoing property information is a database compilation of an organization that is a member of the Southwest Florida Multiple Listing Service. Each Southwest Florida Multiple Listing Service member organization owns the copyright rights in its respective proprietary database compilation, and reserves all such rights. Copyright © 2024. The foregoing information including, but not limited to, any information about the size or area of lots, structures, or living space, such as room dimensions, square footage calculations, or acreage is believed to be accurate, but is not warranted or guaranteed. This information should be independently verified before any person enters into a transaction based upon it. |
Estero Real Estate
The median home value in Estero, FL is $569,000. This is higher than the county median home value of $380,000. The national median home value is $338,100. The average price of homes sold in Estero, FL is $569,000. Approximately 56.31% of Estero homes are owned, compared to 10.1% rented, while 33.6% are vacant. Estero real estate listings include condos, townhomes, and single family homes for sale. Commercial properties are also available. If you see a property you’re interested in, contact a Estero real estate agent to arrange a tour today!
Estero, Florida has a population of 36,187. Estero is less family-centric than the surrounding county with 12.39% of the households containing married families with children. The county average for households married with children is 20.71%.
The median household income in Estero, Florida is $94,095. The median household income for the surrounding county is $63,235 compared to the national median of $69,021. The median age of people living in Estero is 65.4 years.
Estero Weather
The average high temperature in July is 92.1 degrees, with an average low temperature in January of 53 degrees. The average rainfall is approximately 53.4 inches per year, with 0 inches of snow per year.
