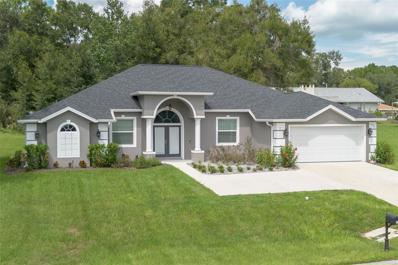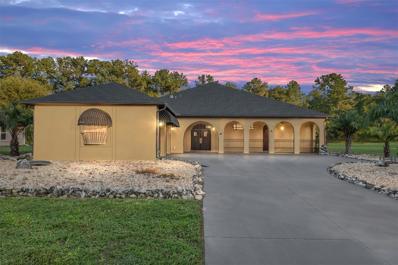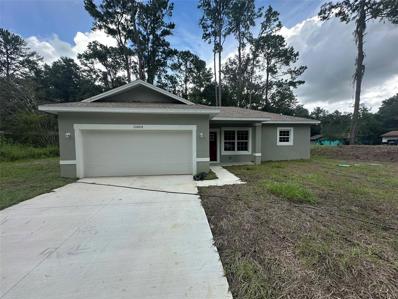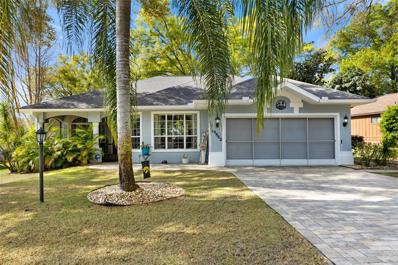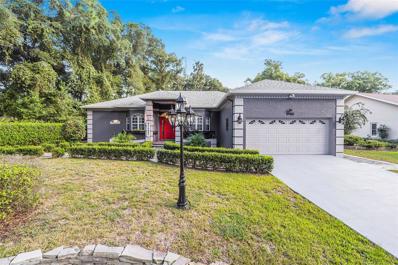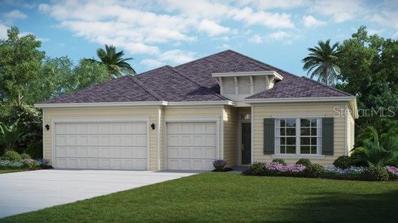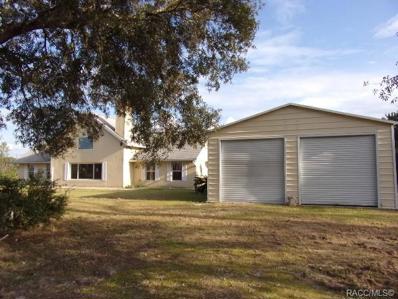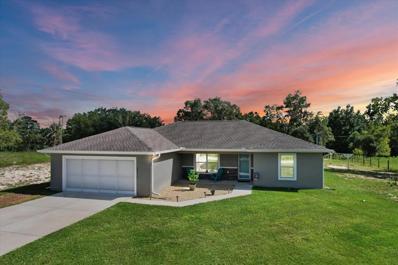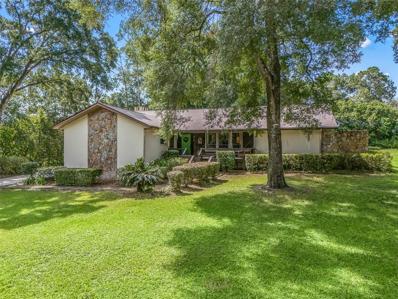Dunnellon FL Homes for Sale
- Type:
- Single Family
- Sq.Ft.:
- 1,502
- Status:
- Active
- Beds:
- 3
- Lot size:
- 0.44 Acres
- Year built:
- 1953
- Baths:
- 2.00
- MLS#:
- 837316
- Subdivision:
- Not on List
ADDITIONAL INFORMATION
Dunnellon Historic District Newly Remodeled. It has just received a facelift with new lighting, new paint inside and out, new back deck, new drywall texture walls and ceiling, new bath tub tile and vanity, new plumbing fixtures, new roof and new LVP flooring throughout. Home has 3 bedrooms and 2 bathrooms and even has some built ins with a bonus room on the back off of the kitchen could be a 4th bedroom or an office or hobby room.. Homes like this rarely last long in this area. Home sit's on a .44 acre lot with fenced in back yard a carport and utility building with a breezeway. Walk to the shops, restaurants and antique shops just a couple blocks away. Call today for more information or to schedule your one on one showing???????????????????????????????? today.
- Type:
- Single Family
- Sq.Ft.:
- 2,367
- Status:
- Active
- Beds:
- 3
- Lot size:
- 0.34 Acres
- Year built:
- 2006
- Baths:
- 2.00
- MLS#:
- OM685532
- Subdivision:
- Rainbow Springs Cc
ADDITIONAL INFORMATION
Come home to serenity and relaxation in fabulous Grand Park Village in the renowned Rainbow Springs Country Club Estates. Where ALL RSCC Residents have access to their community’s beach/park on Rainbow River! Kayak ramp, Picnic Pavilion, Swim Beach, Gazebo, Restrooms. This 2367sf Block/Stucco HOME IS LIKE BRAND NEW! It has been lived in only part time by the current, and the original owners! Nestled on a .34-acre Corner Lot with Natural Privacy on 3 sides with Stunning Perennial Landscaping and huge Green Space w/Woods behind. Your Beautiful Custom/Extended Greystone III Model has 3bed/2bath/3-Car Garage, Open/Split-Floor Plan, w/Bonus Room and a 20X12 Trex Deck out back. SELLER PROVIDING ONE YR HOME WARRANTY up to $600, dependent on Negotiations. Enter through your Ornate French Doors to step onto the Porcelain Diamond-laid Tile Flooring. Look up at the 14’ Cathedral Ceiling in the L-shaped Grand Room where you can create 2 separate areas for Living and Family Spaces. The Dining Area and Kitchen with Granite Counters, SS Appliances, Mixed Height Wood Cabinets and Breakfast Bar are also open to the L-shaped Great Room. Your Master Ensuite has Sliders out to the Morning Room, Two Walk-In Closets, Water Closet, Custom Soaking Tub, Roman Glass Shower, Twin 42"H Vanities with Makeup Station. The 2 Guest Bedrooms are on the other side of your home with a full guest bath that accesses the gorgeous backyard. So many details, please ask for the Features List and Link to the Video. ALL FURNITURE AVAILABLE for Negotiations, except: formal dining table, hutch, black desk and black standing mirror.
- Type:
- Single Family
- Sq.Ft.:
- 1,288
- Status:
- Active
- Beds:
- 2
- Lot size:
- 0.24 Acres
- Year built:
- 1981
- Baths:
- 2.00
- MLS#:
- O6238539
- Subdivision:
- Rainbow Lakes Estate
ADDITIONAL INFORMATION
Stunningly Renovated 2 Bedroom, 2 Bath Home just HIT THE MARKET and is TURN KEY and ready to go! Discover this beautifully updated Dunnellon home offering 1,288 sq. ft. of modern living space. Step inside to find luxury vinyl plank flooring throughout and a freshly painted home with neutral colors, creating a warm and inviting atmosphere. The spacious family room features a cozy fireplace with elegant stone detailing, perfect for relaxing evenings with loved ones. The updated kitchen and bath add a touch of modern elegance, while the dining area, highlighted by charming bay windows, brings in an abundance of natural light. Enjoy the screened-in back porch, ideal for morning coffee or outdoor dining. Each room offers generous space, making it easy to feel at home. Plenty of backyard space to enjoy and freshly mulched providing a perfect base to create your very own landscaping. Nestled in a family-friendly, quiet neighborhood with no HOA, this property offers the perfect balance of tranquility and convenience. Located in the heart of Dunnellon, a city known for its stunning springs and rivers, this home provides a suburban feel with access to shopping, dining, and entertainment just minutes away. You'll love the lifestyle this home and location offer! Call to schedule your private showing today.
- Type:
- Single Family
- Sq.Ft.:
- 2,398
- Status:
- Active
- Beds:
- 3
- Lot size:
- 0.28 Acres
- Year built:
- 2022
- Baths:
- 2.00
- MLS#:
- TB8302037
- Subdivision:
- Rainbow Spgs Country Club Estate
ADDITIONAL INFORMATION
Escape the hustle and bustle and discover your dream home in the heart of Florida's nature paradise! This stunning custom-built 3-bedroom, 2-bathroom concrete block constructed home with multiple upgrades is located in the heart of Dunnellon, Florida and is ready for its next homeowner. Newly constructed in 2022, this 2,398 sq. ft. home offers modern elegance and a peaceful small-town lifestyle, ideal for those looking for comfort and serenity. As you step inside, you'll be greeted by a split floor plan with soaring 10-foot ceilings and upgraded luxury vinyl plank flooring that flows throughout the entire home. The main living room warmly invites you inside the home with views to the semi-private backyard. The oversized 8-foot glass sliders will lead you to the screened-in lanai. Off of the main room, the luxurious primary suite is a true retreat, featuring a tray ceiling, three large windows, double walk-in closets, and access to the lanai. The ensuite bathroom is designed with relaxation in mind, offering a walk-in tiled shower, a separate garden tub, and dual sinks. The chef's kitchen features include granite countertops, subway tile backsplash, a large island with a built-in dishwasher and sink, sleek stainless steel appliances, and pristine cabinetry. There is plenty of storage in the ample cabinet space, pantry, and large laundry room leading to the two car garage. Adjacent to the kitchen is a cozy dinette area perfect for family meals, blending right into the oversized and spacious family room ideal for game days and entertaining. The home also includes a formal dining room with a large window that allows natural light to flood the space, creating a bright and inviting atmosphere. For those who work from home, a separate office with French doors, natural light, and a remote-controlled ceiling fan provides the perfect workspace. The secondary bedrooms are located on the opposite end of the house for additional privacy, and each bedroom is equipped with remote-controlled ceiling fans, ample closet space, and wired for a TV. The second bathroom has lanai access for a future pool located next to the second and third bedrooms. The two car garage and oversized driveway has plenty of space for vehicles, outdoor toys, kayaks, and visiting guest parking. Outside, the large screened-in lanai with custom epoxy flooring and ceiling fans creates a wonderful spot for entertaining or enjoying quiet Florida evenings. The backyard offers additional privacy with no home directly behind and is also wired for a future pool. The home’s exterior is equally impressive, with professional landscaping, Ring cameras, an irrigation system, and architectural shingles. Across the street, the new homeowner will have uninterrupted views of the wildlife in the unbuildable conservation area that once was a golf course. Located close to Rainbow Springs State Park, the HOA includes private beach and canoe launch access to the Rainbow River. Additional amenities include a quaint public restaurant, an oversized private pool, a clubhouse with a private gym, billiards room, additional meeting rooms, and tennis courts.. Just a short drive to downtown Dunnellon, local grocery stores, shopping, and restaurants, this like-new condition home offers the perfect balance of modern luxury, natural beauty, and an active lifestyle for those looking to make a move or upgrade to Marion County, Florida!
- Type:
- Single Family
- Sq.Ft.:
- 2,349
- Status:
- Active
- Beds:
- 3
- Lot size:
- 1 Acres
- Year built:
- 1981
- Baths:
- 3.00
- MLS#:
- OM685557
- Subdivision:
- Rainbow Spgs 04 Rep
ADDITIONAL INFORMATION
One or more photo(s) has been virtually staged. **Discover Your Newly Remodeled Dream Home in Woodlands Neighborhood!** Bright and Airy remodeled single-family residence, nestled on a serene 1-acre lot, is ready for you to move in and enjoy. Featuring 3 spacious bedrooms and 3 bathrooms plus bonus room that can be easily utilized as den, home office, exercise room, play room, etc. the home boasts a fresh, modern aesthetic with a newly painted interior and brand-new luxury vinyl flooring throughout. The highlight of the interior is the stunningly remodeled kitchen, complete with brand new kitchen appliances, granite counter top, kitchen cabinetry with a stylish finishes that make cooking a pleasure. The expansive, weather-tight screened porch is perfect for both relaxation and entertainment, offering a seamless indoor-outdoor living experience. The property has two garages a 2 car garage attached to the house and a separate 3-bay detached garage with a workshop, and a separate craft studio—ideal for all your storage and hobby needs. Outside, you’ll find a meticulously manicured lawn and mature landscaping that ensure privacy and enhance the beauty of the home. Enjoy exclusive access to the Rainbow Springs Country Club’s amenities, including a community pool, clubhouse with various function rooms, a pool table, a gym, and delightful restaurant. Plus, you’ll have access to the private 3-acre river park right on Rainbow River. Experience the best of both comfort and luxury in this newly remodeled gem. Schedule your tour today!
- Type:
- Single Family
- Sq.Ft.:
- 1,380
- Status:
- Active
- Beds:
- 3
- Lot size:
- 0.36 Acres
- Year built:
- 2024
- Baths:
- 2.00
- MLS#:
- OM685483
- Subdivision:
- Rolling Ranch Estate
ADDITIONAL INFORMATION
Country living at its finest! New home on an undeveloped road with .36 acres of land to yourself. Be among the first to experience the charm of this brand-new construction home “Benedicto” Model by Bakan Homes, set to be completed by 09/30/2024. Please see attached Addendum that MUST be submitted with the Contract. This beautifully designed home offers a fusion of modern comfort that’s perfect for families, first-time homebuyers, or anyone looking for a fantastic investment opportunity. With 8’ ceilings in the bedrooms and vaulted ceilings in the social areas, this home welcomes you with a sense of openness and comfort. The heart of this home boasts wood soft-close cabinets, elegant quartz countertops, and top-of-the-line stainless steel appliances, including a dishwasher. It's a chef's dream! Enjoy the little luxuries in life with recessed lighting and ceiling fans in the bedrooms. The kitchen island is adorned with seeded LED pendant lighting, adding a touch of sophistication to your space. Luxury water-resistant vinyl plank flooring throughout the home not only looks beautiful but also ensures easy maintenance, making it perfect for families and pet owners. This home offers the perfect blend of functionality and aesthetics, ensuring you can enjoy modern living without breaking the bank. Your investment is protected with a full 1-year Builder Warranty, and an extended 2-10 Warranty provided at closing, ensuring worry-free homeownership. Pictures are of a recently completed model. Colors and finishes may vary home to home. Estimated completion dates are only an estimate and can be delayed due to unforeseen circumstances.
- Type:
- Single Family
- Sq.Ft.:
- 2,891
- Status:
- Active
- Beds:
- 2
- Lot size:
- 1.01 Acres
- Year built:
- 2018
- Baths:
- 3.00
- MLS#:
- OM685559
- Subdivision:
- River Bluffs
ADDITIONAL INFORMATION
Motivated Seller! Mediterranean Marvel with TWO Owner’s Suites Backing Up to State Land – Act Fast! Prepare to be dazzled by “My Adobe Hacienda,” a showstopper nestled in an exclusive Dunnellon riverfront neighborhood. This one-of-a-kind gem doesn’t just meet expectations—it shatters them! With two luxurious owner’s suites, curb appeal that says, "What’s not to love?" and eco-friendly upgrades, this home delivers on every front. And yes, it backs up to beautiful state land, giving you privacy and nature at your doorstep. This isn’t just a house—it’s hurricane-ready and solar-powered, with solar tubes providing free daylight, a backup generator, and an owned solar system that keeps your electric bill at just $30 a month. The primary suite isn’t just a retreat; it’s practically a wing of the house, complete with a massive walk-in closet, a 15x12 office, lanai access, and a walk-in tub for added comfort. The second suite makes guests feel right at home with private entry, walk-in closet, and an en suite bath. The heart of this home is the sprawling great room, perfect for entertaining, with gas fireplaces, floor outlets, and two sets of decorative French doors opening to the lanai. And speaking of the lanai—get ready to host epic summer cookouts with your built-in summer kitchen! The side-entry garage offers a storage closet and a handy powder room just inside the door. Outside, over an acre of professionally landscaped grounds awaits, with rock beds, palms, a carved tiki, and a firepit patio for evenings under the stars. You’re just steps from the Dunnellon Trailhead, downtown Dunnellon, and the crystal-clear Rainbow River—outdoor adventure is always within reach. Centrally located in Florida, you’ll enjoy quick access to everything: beaches, Orlando attractions, Gainesville, and more! This home is the perfect balance of luxury, charm, and adventure—a lifestyle waiting for you to step in and embrace. Don’t wait! Schedule your tour today and make this Mediterranean masterpiece your own!
- Type:
- Single Family
- Sq.Ft.:
- 1,926
- Status:
- Active
- Beds:
- 2
- Lot size:
- 0.18 Acres
- Year built:
- 2001
- Baths:
- 2.00
- MLS#:
- OM685186
- Subdivision:
- Spruce Creek Preserve
ADDITIONAL INFORMATION
ROOF 2024! AC 2017! This spacious PALM 2 Model in Spruce Creek Preserve 55+ community offers this 2-bedroom, 2-bathroom home with over 1,900 square feet of living space and is a true gem. Recently updated, it features brand-new LVP flooring that adds a touch of sophistication and easy maintenance. The expansive family room is ideal for relaxing or entertaining, while the eat-in kitchen shines with newer stainless-steel appliances, bay windows, and upgraded lighting fixtures, creating a perfect space for enjoying meals. The freshly painted interior enhances the home's modern appeal, and the under-air Florida Room offers additional living space for all seasons. The screened-in porch provides a spot to unwind on a nice day and pets can enjoy the freedom of a fenced yard. With the security of a new roof and the convenience of a 2-car garage, this home is designed for comfortable living in every aspect. Spruce Creek Preserve is a golf community which offers a variety of activities such tennis, pickleball, clubhouse and pool! Minutes from shopping, restaurants, the Rainbow river, and walking trails! Don't wait and make your appointment today!
- Type:
- Single Family
- Sq.Ft.:
- 1,239
- Status:
- Active
- Beds:
- 3
- Lot size:
- 0.86 Acres
- Year built:
- 1988
- Baths:
- 2.00
- MLS#:
- OM685084
- Subdivision:
- Rolling Ranch Estate
ADDITIONAL INFORMATION
Immaculately cared for 3-bedroom, 2-bath home set on a generous 2 parcels for one price second PID# 3529-064-023, a grand total of .86-acre lot with a park-like setting surrounded by mature trees. The house features no carpet throughout, refaced cabinets in 2019, an eat-in kitchen, formal dining room, spacious living room, and a large master bedroom with a walk-in closet and ensuite bathroom. The exterior is freshly painted, with a metal roof installed in 2015, cedar shutters, a new garage door 2023, HVAC 2016, new well pump 2024, partially fenced backyard, a large shed with electric and an RV hook up. The property also includes newly updated double-paned tinted windows throughout. This neighborhood also includes a lake with walking trails, tennis courts and a playground. Come see this charming home today!
- Type:
- Single Family
- Sq.Ft.:
- 1,551
- Status:
- Active
- Beds:
- 4
- Lot size:
- 0.3 Acres
- Year built:
- 2024
- Baths:
- 3.00
- MLS#:
- O6238688
- Subdivision:
- Citrus Spgs Unit 20
ADDITIONAL INFORMATION
Stunning New 4-Bedroom Home in Citrus Springs, FL Discover your dream home with this newly constructed Single-Family Residence (SFR) in the prominent city of Citrus Springs, FL. Perfect for first-time homebuyers, and savvy investors looking for unbeatable value in the Florida real estate market! Features & Highlights: 4 Spacious Bedrooms: Ideal for families and guests. 2 Full Bathrooms + 1 Half Bath. Perfect for convenience and privacy. Modern Design: Open-concept layout with high-quality finishes throughout. Gourmet Kitchen: Stainless steel appliances, granite countertops, and ample storage. Energy-Efficient: Built with the latest energy-saving features and smart home technology. 2-Car Garage: Plenty of space for vehicles and storage. Located in the scenic Citrus Springs, known for its natural beauty and friendly community. Less than 90 minutes from Orlando and Tampa, making day trips and commuting a breeze. Only 20 minutes from Ocala, offering additional shopping, dining, and entertainment options. Nearby Crystal River, Homosassa Springs, and Rainbow Springs for breathtaking outdoor adventures and recreational activities. Close proximity to top-rated schools, parks, golf courses, and essential amenities. Unmatched Value: One of the best cost-benefit residential real estate options in Florida and the USA. Competitive pricing making it accessible for various buyers and investors. Low property taxes and no HOA fees, maximizing your investment. Why Choose This Home? Move-in ready with incredible attention to detail. Perfect balance of location and comfort, suited for any lifestyle. Strong rental potential for long-term investment strategies. Don't miss out on this incredible opportunity to own a piece of Citrus Springs paradise! Contact Us Today or ask your Agent to schedule a private showing and make this dream home yours!
- Type:
- Single Family
- Sq.Ft.:
- 1,551
- Status:
- Active
- Beds:
- 4
- Lot size:
- 0.23 Acres
- Year built:
- 2024
- Baths:
- 3.00
- MLS#:
- O6238563
- Subdivision:
- Citrus Spgs Unit 22
ADDITIONAL INFORMATION
Stunning New 4-Bedroom Home in Citrus Springs, FL Discover your dream home with this newly constructed Single-Family Residence (SFR) in the prominent city of Citrus Springs, FL. Perfect for first-time homebuyers, and savvy investors looking for unbeatable value in the Florida real estate market! Features & Highlights: 4 Spacious Bedrooms: Ideal for families and guests. 2 Full Bathrooms + 1 Half Bath: Perfect for convenience and privacy. Modern Design: Open-concept layout with high-quality finishes throughout. - Gourmet Kitchen: Stainless steel appliances, granite countertops, and ample storage. Energy-Efficient: Built with the latest energy-saving features and smart home technology. 2-Car Garage: Plenty of space for vehicles and storage. Prime Location: Located in the scenic Citrus Springs, known for its natural beauty and friendly community. Less than 90 minutes from Orlando and Tampa, making day trips and commuting a breeze. Only 20 minutes from Ocala, offering additional shopping, dining, and entertainment options. Nearby Crystal River, Homosassa Springs, and Rainbow Springs for breathtaking outdoor adventures and recreational activities. Close proximity to top-rated schools, parks, golf courses, and essential amenities. Unmatched Value: One of the best cost-benefit residential real estate options in Florida and the USA. Competitive pricing making it accessible for various buyers and investors. Low property taxes and no HOA fees, maximizing your investment. Why Choose This Home? Move-in ready with incredible attention to detail. Perfect balance of location and comfort, suited for any lifestyle. Strong rental potential for long-term investment strategies. Don't miss out on this incredible opportunity to own a piece of Citrus Springs paradise! Contact Us Today or ask your Agent to schedule a private showing and make this dream home yours!
- Type:
- Single Family
- Sq.Ft.:
- 2,206
- Status:
- Active
- Beds:
- 3
- Lot size:
- 0.99 Acres
- Year built:
- 2001
- Baths:
- 2.00
- MLS#:
- GC524923
- Subdivision:
- Rainbow Lakes Estate
ADDITIONAL INFORMATION
Welcome to this stunning 3-bedroom, 2.5-bath custom-built home, situated on a spacious 1-acre lot. With a newer roof and a charming 2nd-floor balcony, this home offers a unique blend of comfort and style—you won’t find a house like this anywhere around! The open floor plan seamlessly connects the living, dining, and kitchen areas, perfect for gatherings. The generously sized bedrooms include a master suite with a private bath. Step outside to enjoy the peaceful backyard, ideal for relaxing or hosting. Don't miss out on this rare gem in a quiet neighborhood!
- Type:
- Single Family
- Sq.Ft.:
- 1,551
- Status:
- Active
- Beds:
- 4
- Lot size:
- 0.23 Acres
- Year built:
- 2024
- Baths:
- 3.00
- MLS#:
- O6238251
- Subdivision:
- Citrus Spgs Unit 03
ADDITIONAL INFORMATION
Stunning New 4-Bedroom Home in Citrus Springs, FL Discover your dream home with this newly constructed Single-Family Residence (SFR) in the prominent city of Citrus Springs, FL. Perfect for first-time homebuyers, and savvy investors looking for unbeatable value in the Florida real estate market! Features & Highlights: 4 Spacious Bedrooms: Ideal for families and guests. 2 Full Bathrooms + 1 Half Bath: Perfect for convenience and privacy. Modern Design: Open-concept layout with high-quality finishes throughout. - Gourmet Kitchen: Stainless steel appliances, granite countertops, and ample storage. Energy-Efficient: Built with the latest energy-saving features and smart home technology. 2-Car Garage: Plenty of space for vehicles and storage. Prime Location: Located in the scenic Citrus Springs, known for its natural beauty and friendly community. Less than 90 minutes from Orlando and Tampa, making day trips and commuting a breeze. Only 20 minutes from Ocala, offering additional shopping, dining, and entertainment options. Nearby Crystal River, Homosassa Springs, and Rainbow Springs for breathtaking outdoor adventures and recreational activities. Close proximity to top-rated schools, parks, golf courses, and essential amenities. Unmatched Value: One of the best cost-benefit residential real estate options in Florida and the USA. Competitive pricing making it accessible for various buyers and investors. Low property taxes and no HOA fees, maximizing your investment. Why Choose This Home? Move-in ready with incredible attention to detail. Perfect balance of location and comfort, suited for any lifestyle. Strong rental potential for long-term investment strategies. Don't miss out on this incredible opportunity to own a piece of Citrus Springs paradise! Contact Us Today or ask your Agent to schedule a private showing and make this dream home yours!
$339,550
7160 Court Road Dunnellon, FL 34432
- Type:
- Single Family
- Sq.Ft.:
- 1,720
- Status:
- Active
- Beds:
- 3
- Lot size:
- 0.21 Acres
- Year built:
- 2024
- Baths:
- 2.00
- MLS#:
- OM685302
- Subdivision:
- Juliette Falls
ADDITIONAL INFORMATION
Under Construction. SPECIAL PROMOTION THRU 1/19/25 – HUGE PRICE DISCOUNTS PLUS UP TO ADDITIONAL $20K IN FLEX MONIES. HOMES MUST BE UNDER CONTRACT BY 1/19/25 AND CLOSE WITHIN 30 DAYS OF CONTRACT EXECUTION. CLOSING COSTS PAID UPON CLOSING WITH PREFERRED LENDER ONLY, NO EXCEPTIONS. WELCOME TO THE EXQUISITE GOLFING COMMUNITY OF JULIETTE FALLS LOCATED OFF WEST HIGHWAY 40 IN DUNNELLON. JULIETTE FALLS HAS BEEN CONSISTENTLY RANKED THE TOP PUBLIC GOLF COURSES IN THE STATE OF FLORIDA. A RECENT ARTICLE IN GOLF COAST MAGAZINE IS QUOTED CALLING JULIETTE FALLS “A GREAT PLACE TO GOLF, A BETTER PLACE TO LIVE”. ENJOY DINING AT THE CLUBHOUSE WITH DAILY MENU SPECIALS AND SPECIAL DINNER OCCASIONS. MEMBERSHIP NOT REQUIRED TO ENJOY THE CLUBHOUSE/RESTAURANT FACILITIES. NEW CONSTRUCTION. JULIETTE FALLS - NEW CONSTRUCTION: 3 CAR GARAGE - SPACIOUSLY LAID OUT 3BED/2BTH HOME ON IN THE BEAUTIFUL GOLF COMMUNITY OF JULIETTTE FALLS. THIS HOME COMES WITH MANY TASTEFUL UPGRADES INCLUDING VAULTED CEILINGS IN THE OWNERS BEDROOM, TILE WALK IN SHOWER OWNERS BATH, UPGRADES CABINETS, GRANITE COUNTERS KITCHEN & BATH STAINLESS STEEL APPLIANCES. THE REAR PORCH IS TRUSS COVERED 16X14 AND PLANK WOOD LOOKING TILE THROUGHOUT MAIN LIVING AREAS. ALL THIS WITH QUALITY CONSTRUCTION FROM ADAMS HOMES. 10 YEAR BUILDER WARRANTY INCLUDED. PRE-APPROVAL WITH PREFERRED LENDER IS REQUIRED WITH STANDARD BANK CLOSING COSTS PAID UPON CLOSING WITH PREFERRED LENDER. RENDERINGS ARE FOR ILLUSTRATIVE PURPOSES ONLY, FINAL PRODUCT MAY VARY. PRICES SUBJECT TO CHANGE WITHOUT NOTICE.
- Type:
- Single Family
- Sq.Ft.:
- 1,571
- Status:
- Active
- Beds:
- 3
- Lot size:
- 0.27 Acres
- Year built:
- 1992
- Baths:
- 2.00
- MLS#:
- GC524854
- Subdivision:
- Rainbow Spgs 05 Rep
ADDITIONAL INFORMATION
Welcome to your dream home! This charming 3-bedroom, 2-bathroom pool home combines comfort and style in a perfect blend. Nestled in a serene neighborhood, this residence offers an inviting open floor plan with ample natural light streaming through large windows, creating a warm and airy atmosphere. As you step inside, you'll be greeted by a spacious living area with high ceilings and modern finishes. The heart of the home is the beautifully appointed kitchen, featuring granite countertops, stainless steel appliances, and plenty of cabinetry for all your culinary needs. It seamlessly flows into the dining area, making it perfect for both casual meals and hosting guests. The master bedroom is a tranquil retreat, complete with an en-suite bathroom that includes a luxurious soaking tub, a separate walk-in shower, and dual vanities. The two additional bedrooms are generously sized and share a well-designed second bathroom with contemporary fixtures. Step outside to your private backyard oasis, where a sparkling salt water pool awaits. The outdoor space is perfect for relaxation and entertaining, with a spacious patio area for lounging and entertaining. Additional features of this lovely home include a two-car garage, a laundry room, and energy-efficient systems to keep you comfortable year-round. With its blend of modern conveniences and outdoor charm, this pool home is an ideal setting for creating lasting memories. Private access to Rainbow river, clubhouse, pool, and restaurant. Schedule your private tour today!
- Type:
- Single Family
- Sq.Ft.:
- 2,103
- Status:
- Active
- Beds:
- 3
- Lot size:
- 0.41 Acres
- Year built:
- 1992
- Baths:
- 3.00
- MLS#:
- OM685062
- Subdivision:
- Rainbow Spgs Country Club Estate
ADDITIONAL INFORMATION
Welcome to this beautifully updated 3-bedroom, 2.5-bathroom office space, pool home that has it all! From the moment you step inside, you’ll notice the fresh paint throughout the interior and exterior, giving the home welcoming feel. All three bedrooms boast brand-new flooring, providing a sleek and modern touch. The master suite is a true retreat, fully remodeled with new fixtures and a luxurious bathroom that offers the perfect space to unwind. The living spaces are perfect for entertaining, with a seamless flow between the kitchen, dining, and living areas. Step outside to your private oasis, where a stunning inground pool is surrounded by lush landscaping—ideal for relaxing or hosting gatherings. This home is not just a place to live, but a lifestyle waiting for you to enjoy. With so many features and updates, it’s a must-see! Schedule your private tour today and experience the charm and beauty of this exceptional property.
$949,000
19620 Fox Trail Dunnellon, FL 34432
- Type:
- Single Family
- Sq.Ft.:
- 1,824
- Status:
- Active
- Beds:
- 3
- Lot size:
- 1.17 Acres
- Year built:
- 1979
- Baths:
- 2.00
- MLS#:
- OM685009
- Subdivision:
- Indian Cove Farms
ADDITIONAL INFORMATION
Come to your dream waterfront home located in the beautiful city of Dunnellon. Home features 247 feet of wonderful waterfront on the Withlacoochee River and is close to the Rainbow River, walking distance or very short boat trip. This home also is near the Marjory Taylor Green Way. Paved walking and or bicycling trail is next to the community. The home is designed to take in all of the beauty of the river from rear of the home mostly all glass. Enjoy the newer boat house and back deck for all of your recreational needs. Home has newer A/C and roof along with an irrigation well. New storage building next to garage along with a newer paved driveway. You will enjoy the Quiter lifestyle here in Dunnellon, with great schools and shopping in the Historical District. The new World Equestrian Center is also within a 20-minute drive, along with the Gulf of Mexico. Finding a waterfront home in Dunnellon with this quality and location is a rare find so don't hesitate to come and view your new home. ** WILL CONSIDER OWNER FINANCING. **
- Type:
- Single Family
- Sq.Ft.:
- 1,569
- Status:
- Active
- Beds:
- 3
- Lot size:
- 0.44 Acres
- Year built:
- 2021
- Baths:
- 2.00
- MLS#:
- OM681476
- Subdivision:
- Rainbow Acres Un 01
ADDITIONAL INFORMATION
This impeccably maintained 2021 built 3/2 home offers a blend of modern design and comfortable living, ideal for any lifestyle. The moment you step inside, you'll be greeted by the warmth of Luxury Plank Vinyl flooring that flows seamlessly throughout all living and common areas, providing both beauty and durability. The bathrooms are tastefully appointed with tile, while the bedrooms feature cozy carpeting for a soft touch. The open floor plan is perfect for both entertaining and daily living, with a spacious dining area and a bright eat-in kitchen. Designed in neutral, pleasing colors, this space feels both welcoming and versatile, ready to accommodate any decor style. The kitchen is a chef's dream, featuring a stainless steel appliance package, Shaker-style espresso cabinets, and light luxury laminate countertops that offer plenty of prep space. The master bedroom is a true retreat, boasting a walk-in closet, a secondary closet, and ample space for all your storage needs. The adjoining bathrooms are designed with modern fixtures and finishes, creating a spa-like atmosphere. Step outside to enjoy the nearly half-acre lot with added landscaping and pergola perfect for outdoor relaxation and activities. Don’t miss the opportunity to make it yours—call to schedule a showing today! Also view our other listing in area at 20132 SW AUDUBON AVENUE, DUNNELLON, FL 34431 (OM686751)
- Type:
- Single Family
- Sq.Ft.:
- 1,916
- Status:
- Active
- Beds:
- 3
- Lot size:
- 0.22 Acres
- Year built:
- 1988
- Baths:
- 2.00
- MLS#:
- OM685025
- Subdivision:
- Rainbow Spgs Country Club Estate
ADDITIONAL INFORMATION
Discover your dream home in the serene Rainbow Springs Country Club Estates! This charming 3-bedroom, 2-bathroom residence boasts over 1900 square feet of comfortable living space under air. Enjoy the convenience of a 2-car garage and a screened-in lanai, perfect for relaxing evenings. Nestled on a .22-acre lot, this property is surrounded by trees, offering a private and shaded retreat. Recent upgrades include a new roof and A/C system, both installed in 2021, ensuring peace of mind for years to come. With a custom fire place for those chilly autumn and winter months. Take advantage of private access to the stunning Rainbow River, where you can launch your kayaks and canoes, have a barbecue, or simply enjoy the crystal-clear waters. Snorkeling, tubing, and refreshing swims await you at the head of the springs. Your new community has Tennis courts, a large swimming pool, frisbee golf, Huge recreation building with a gym, private conference rooms, also inside the community center there is a restaurant and bar. Conveniently located near first responders, grocery stores, and restaurants, this home is also close to nearby boat launches and fishing spots. Centrally situated in Florida, you're just a short drive away from major cities like Orlando, Tampa, St. Augustine, and Jacksonville. With a highly motivated seller, this property won't last long. Embrace the perfect blend of nature and convenience in your new home!
- Type:
- Single Family
- Sq.Ft.:
- 2,267
- Status:
- Active
- Beds:
- 4
- Lot size:
- 0.3 Acres
- Year built:
- 2024
- Baths:
- 3.00
- MLS#:
- OM684929
- Subdivision:
- Grand Park North
ADDITIONAL INFORMATION
This single-family home is open and bright as the gathering room, kitchen and nook seamlessly flow into one another. The spacious eat in kitchen features ample counter space and a center island, simplifying food prep. Brand-new stainless-steel appliances and a storage pantry complement the space. A formal dining room is ideal for family dinners and holiday meals with extended relatives and friends. With direct access to the covered lanai, the centrally located gathering room offers a versatile space for everything from family game nights to entertaining guests. Boasting the largest square footage of all bedrooms, the owner’s suite is host to a generous walk-in closet and a spa-like bathroom with luxury details. Separate from the other bedrooms the second bedroom suite features a full-sized private bathroom ideal for overnight guests. Two secondary bedrooms frame a shared bathroom in a convenient design. Be part of a masterplan community located in a growing prime location with one-of-a-kind homes and proximity to medical facilities, shopping, dining, and more!
- Type:
- Single Family
- Sq.Ft.:
- 1,252
- Status:
- Active
- Beds:
- 3
- Lot size:
- 0.28 Acres
- Year built:
- 1985
- Baths:
- 2.00
- MLS#:
- 836857
- Subdivision:
- Rainbow Lakes Estates
ADDITIONAL INFORMATION
NO FLOOD ZONE! NO HOA! Envision a home where serenity is the cornerstone of design, a 3-bedroom sanctuary free from the worries of Flood zones and the constraints of HOA regulations. This abode boasts a newly installed roof and an advanced septic system, ensuring both protection and sustainability. The dual custom sheds offer generous storage solutions, while the screened porch invites relaxation amidst the privacy of a lush backyard. Proximity to community events and the natural beauty of Rainbow Springs enriches the living experience, offering a life that is not merely endured but richly savored.
- Type:
- Single Family
- Sq.Ft.:
- 2,088
- Status:
- Active
- Beds:
- 2
- Lot size:
- 1.25 Acres
- Year built:
- 2006
- Baths:
- 2.00
- MLS#:
- 837004
- Subdivision:
- Dunnellon Oaks
ADDITIONAL INFORMATION
Great home opportunity features 2 bed 2 bath, could easily be a 3 bedroom, has large acre yard, Detach 2 Car Garage, Tile in some of the living areas, open space floor plan, breakfast/dining area, porch, Patio, Pool. This is a HUD owned property and is sold AS-IS , Seller does not guarantee, warranty, nor make any repairs. Any and or all Utilities activation including All Fees associated with it is solely the responsibility of the buyer, including but not limited to; for inspections, appraiser and or any finance requirements. Selling/Buyers Agent is to verified all information Herein including but not limited to any possible Permits, HOA/Condo Rules & Fees, Utilities & Fees, Violation, Zoning, Measurements, Etc. Any information contained herein critical to the buyer's decision to purchase must be verified by the buyers and buyers agent.
- Type:
- Single Family
- Sq.Ft.:
- 1,667
- Status:
- Active
- Beds:
- 3
- Lot size:
- 0.99 Acres
- Year built:
- 2023
- Baths:
- 2.00
- MLS#:
- U8255163
- Subdivision:
- Rainbow Lakes Estate
ADDITIONAL INFORMATION
Welcome home to this beautiful newly constructed pool home that boasts well over $100k in owner upgrades including a brand new pool!!! The home was built in 2023 and the pool 2024.. This screened in pool home is located in the highly sought after neighborhood of Rainbow Lake Estates. With 3 bedrooms and 2 full baths, this home features luxury plank vinyl flooring throughout the common areas, tile bathrooms and carpeted bedrooms. The floor plan provides an open flow from the dining room and spacious kitchen to the living room, ideal for family gatherings and entertainment. The kitchen is complete with an island, light luxury granite countertops, shaker-style cabinets, and stainless-steel appliances with additional pantry. The master ensuite features a walk-in closet and bonus closet, as well as a full bath with double vanity and large, tiled walk-in shower. To the other side of the home are the other two spacious bedrooms and full guest bath with tub/shower combo. Natural lighting and gorgeous pool views can be seen through the large windows from almost every angle of this home. Exit the double sliding glass doors to the newly installed Southern Comfort Pool complete with Southern Comfort heater and Duncan Aluminum enclosure (2023). Swim, grill or relax on the deck while you enjoy the Florida lifestyle. A second entry into the home is through the large two-car garage through the laundry room. In addition to the pool other outdoor owner-made improvements include new fence, clothesline, Lark Shed with ramp, Mid FL Water Conditioning Water Softener, Affordable Well water iron buster, Watershed, R&R Seamless Gutters, Michelle's Hide-Away Garage Screen Doors, Window Treatments, Bramlett Electric pool heater upgrade, Sod, mulch, stone and a storm door. Don’t hesitate to schedule your private viewing of this completely ready to move in home with all the bells and whistles awaiting you. Located close to Rainbow Springs State Park, Halpata Tastanaki Nature Preserve, Rainbow Springs Campground, Juliette Falls Golf Club, KP Hole Park, and much more!
- Type:
- Single Family
- Sq.Ft.:
- 2,027
- Status:
- Active
- Beds:
- 3
- Lot size:
- 1.99 Acres
- Year built:
- 1973
- Baths:
- 3.00
- MLS#:
- GC524577
- Subdivision:
- Rainbow Lakes Estates Sec O
ADDITIONAL INFORMATION
Welcome to this inviting 3-bedroom, 3-bathroom concrete block home situated on a generous 1.99-acre double lot in the serene Rainbow Lakes Estates. This property offers the perfect blend of space and functionality, nestled on a well-maintained paved street. Step inside to discover a fresh, modern kitchen featuring brand-new cabinets, stylish butcher block countertops, and a full suite of new appliances, including a washer and dryer. The home boasts bare concrete floors, allowing you the flexibility to paint & polish or install the flooring of your choice to match your personal taste. The spacious primary bedroom is a true retreat, complete with tub/shower combo, double sinks, and a walk-in closet for ample storage. An additional en suite bedroom provides a comfortable and private space for guests. The property also includes a metal storage building, ideal for all your storage needs. Enjoy the convenience of Ring Security cameras for peace of mind and is efficiently heated and cooled by mini-split units, ensuring year-round comfort. Located with easy access to shopping, Rainbow Springs State Park, the scenic Rainbow River, Black Prong, and the renowned World Equestrian Center, this home is perfectly positioned for a variety of recreational and everyday activities. Embrace the potential and comfort of this exceptional property and make it your own!
- Type:
- Single Family
- Sq.Ft.:
- 2,053
- Status:
- Active
- Beds:
- 3
- Lot size:
- 0.49 Acres
- Year built:
- 1981
- Baths:
- 3.00
- MLS#:
- OM684426
- Subdivision:
- Rainbow Spgs Country Club Estate
ADDITIONAL INFORMATION
One or more photo(s) has been virtually staged. Welcome to this stately home on an elevated & spacious half acre private lot in Rainbow Springs Country Club Estates. Side entry 2 car garage, cedar siding accents and elevated front porch enhance the curb appeal. Beautiful landscaping throughout the whole property including a naval orange tree. Inside, the semi-open floor plan features designer 18" "travertine look" porcelain tile flooring, large picture windows and designer fixtures. The kitchen features all new in 2023 stainless steel appliances, special effects lighting in tray ceiling finished with wood & crown molding and is open to the large family room with built-in shelving and a stone fireplace. This triple split bedroom layout offers two primary suites with walk-in closets, ensuite bathrooms and access to a screened porch across the back of the home. One of the primary suites features a new & huge tiled walk-in shower and private garden off the ensuite bathroom. The 3rd bedroom is tiled and has an adjacent half bathroom. Additional features include a brand new architectural shingle roof in August 2024, indoor laundry room, spacious screened porch leading to an open paver porch, solar panel system, underground invisible dog fence system with collar, soaring 20' ceiling in garage & irrigation system that runs on a dedicated well. This beautiful community features DIRECT ACCESS TO RAINBOW RIVER, sandy beach, private swimming area, kayak launch, clubhouse, tennis courts, swimming pool, event/gathering space and more! Please enjoy the attached video and 3D tours!
Andrea Conner, License #BK3437731, Xome Inc., License #1043756, [email protected], 844-400-9663, 750 State Highway 121 Bypass, Suite 100, Lewisville, TX 75067

The data on this web site comes in part from the REALTORS® Association of Citrus County, Inc.. The listings presented on behalf of the REALTORS® Association of Citrus County, Inc. may come from many different brokers but are not necessarily all listings of the REALTORS® Association of Citrus County, Inc. are visible on this site. The information being provided is for consumers’ personal, non-commercial use and may not be used for any purpose other than to identify prospective properties consumers may be interested in purchasing or selling. Information is believed to be reliable, but not guaranteed. Copyright © 2024 Realtors Association of Citrus County, Inc. All rights reserved.

Dunnellon Real Estate
The median home value in Dunnellon, FL is $256,000. This is lower than the county median home value of $270,500. The national median home value is $338,100. The average price of homes sold in Dunnellon, FL is $256,000. Approximately 57.55% of Dunnellon homes are owned, compared to 23.56% rented, while 18.89% are vacant. Dunnellon real estate listings include condos, townhomes, and single family homes for sale. Commercial properties are also available. If you see a property you’re interested in, contact a Dunnellon real estate agent to arrange a tour today!
Dunnellon, Florida has a population of 2,262. Dunnellon is more family-centric than the surrounding county with 20.16% of the households containing married families with children. The county average for households married with children is 19.74%.
The median household income in Dunnellon, Florida is $34,348. The median household income for the surrounding county is $50,808 compared to the national median of $69,021. The median age of people living in Dunnellon is 60.3 years.
Dunnellon Weather
The average high temperature in July is 92.2 degrees, with an average low temperature in January of 43.4 degrees. The average rainfall is approximately 53.4 inches per year, with 0 inches of snow per year.



