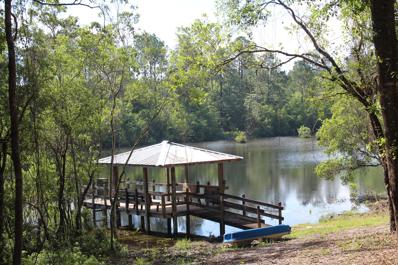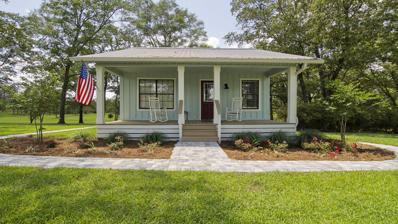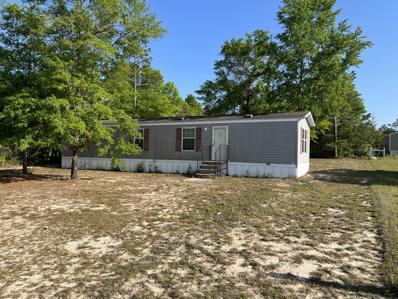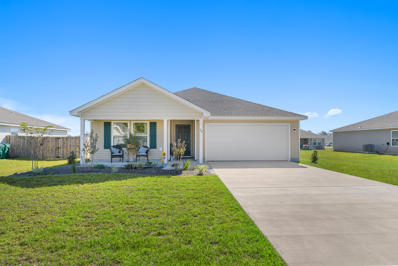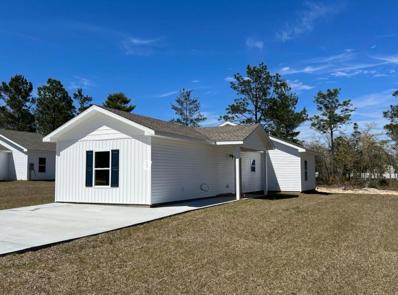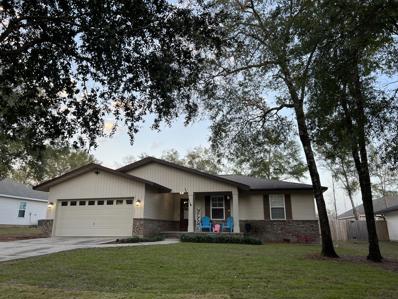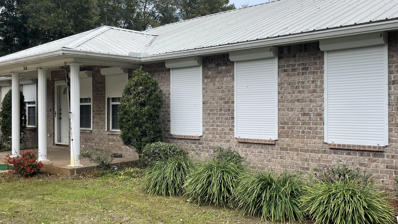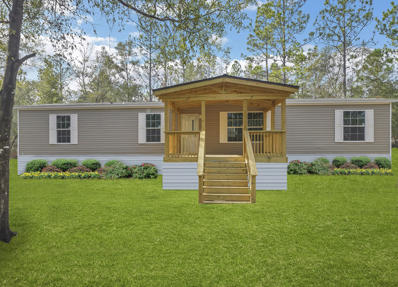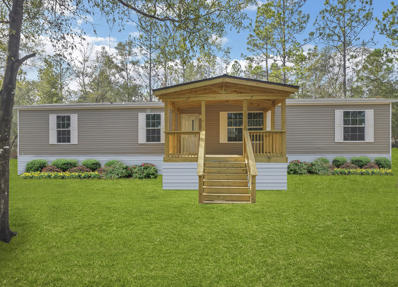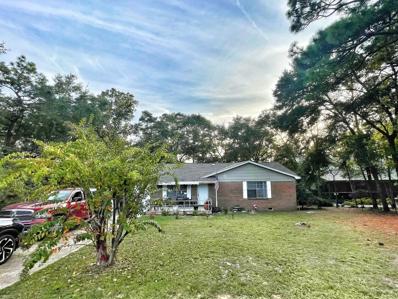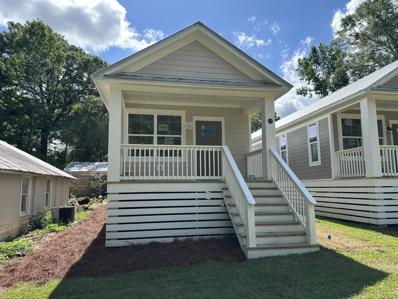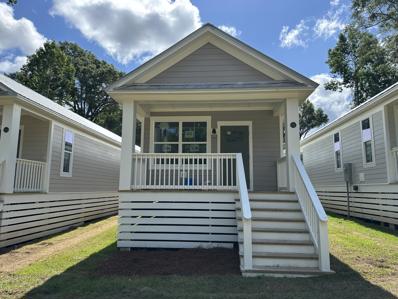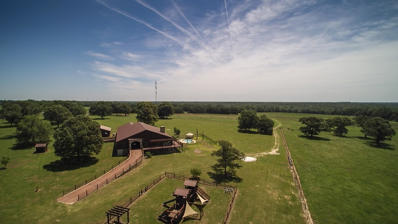Defuniak Springs FL Homes for Sale
- Type:
- Single Family-Detached
- Sq.Ft.:
- 1,145
- Status:
- Active
- Beds:
- 3
- Lot size:
- 0.23 Acres
- Year built:
- 2024
- Baths:
- 2.00
- MLS#:
- 950046
- Subdivision:
- OAKWOOD HILLS UNIT 1
ADDITIONAL INFORMATION
The Tarragona Floor Plan features an open living/kitchen/dining area with granite counter tops, shaker style cabinet doors, walk in pantry, appliance package featuring stainless steel range, dishwasher, microwave and breakfast bar. The master suite features a large walk in closet and master bath includes fiberglass tub/shower combo, single vanity with granite countertops. The guest bath includes granite counter tops and tub/shower combo and tile flooring. The single car garage is painted and trimmed with 2 garage door openers, insulated garage door. This home also includes programmable thermostat, security system, and Taexx pest control system. PHOTOS NOT ACTUAL HOME. COLORS/SELECTIONS VARY.
- Type:
- Single Family-Detached
- Sq.Ft.:
- 1,145
- Status:
- Active
- Beds:
- 3
- Lot size:
- 0.23 Acres
- Year built:
- 2024
- Baths:
- 2.00
- MLS#:
- 950045
- Subdivision:
- OAKWOOD HILLS UNIT 1
ADDITIONAL INFORMATION
The Tarragona Floor Plan features an open living/kitchen/dining area with granite counter tops, shaker style cabinet doors, walk in pantry, appliance package featuring stainless steel range, dishwasher, microwave and breakfast bar. The master suite features a large walk in closet and master bath includes fiberglass tub/shower combo, single vanity with granite countertops. The guest bath includes granite counter tops and tub/shower combo and tile flooring. The single car garage is painted and trimmed with 2 garage door openers, insulated garage door. This home also includes programmable thermostat, security system, and Taexx pest control system. PHOTOS NOT ACTUAL HOME. COLORS/SELECTIONS VARY.
- Type:
- Single Family-Detached
- Sq.Ft.:
- 1,165
- Status:
- Active
- Beds:
- 3
- Lot size:
- 0.23 Acres
- Year built:
- 2024
- Baths:
- 2.00
- MLS#:
- 950044
- Subdivision:
- OAKWOOD HILLS UNIT 1
ADDITIONAL INFORMATION
The BIRCH features an open living/kitchen/dining area. In the kitchen you will find granite counter tops, shaker style cabinet doors, walk in pantry, appliance package featuring stainless steel range, dishwasher and microwave and breakfast bar. The master suite features a large walk in closet and master bath includes fiberglass tub/shower combo, single vanity with granite countertops. The additional bath include granite counter tops and tub/shower combo. This home also includes programmable thermostat, security system and Taexx pest control system. PHOTOS NOT ACTUAL HOME. COLORS/SELECTIONS VARY
- Type:
- Single Family-Detached
- Sq.Ft.:
- 1,165
- Status:
- Active
- Beds:
- 3
- Lot size:
- 0.23 Acres
- Year built:
- 2024
- Baths:
- 2.00
- MLS#:
- 950042
- Subdivision:
- OAKWOOD HILLS UNIT 1
ADDITIONAL INFORMATION
The BIRCH features an open living/kitchen/dining area. In the kitchen you will find granite counter tops, shaker style cabinet doors, walk in pantry, appliance package featuring stainless steel range, dishwasher and microwave and breakfast bar. The master suite features a large walk in closet and master bath includes fiberglass tub/shower combo, single vanity with granite countertops. The additional bath include granite counter tops and tub/shower combo. This home also includes programmable thermostat, security system and Taexx pest control system. PHOTOS NOT ACTUAL HOME. COLORS/SELECTIONS VARY
- Type:
- Single Family-Detached
- Sq.Ft.:
- 1,165
- Status:
- Active
- Beds:
- 3
- Lot size:
- 0.23 Acres
- Year built:
- 2024
- Baths:
- 2.00
- MLS#:
- 950041
- Subdivision:
- OAKWOOD HILLS UNIT 1
ADDITIONAL INFORMATION
The BIRCH features an open living/kitchen/dining area. In the kitchen you will find granite counter tops, shaker style cabinet doors, walk in pantry, appliance package featuring stainless steel range, dishwasher and microwave and breakfast bar. The master suite features a large walk in closet and master bath includes fiberglass tub/shower combo, single vanity with granite countertops. The additional bath include granite counter tops and tub/shower combo. This home also includes programmable thermostat, security system and Taexx pest control system. PHOTOS NOT ACTUAL HOME. COLORS/SELECTIONS VARY
- Type:
- Single Family-Detached
- Sq.Ft.:
- 1,165
- Status:
- Active
- Beds:
- 3
- Lot size:
- 0.23 Acres
- Year built:
- 2024
- Baths:
- 2.00
- MLS#:
- 950039
- Subdivision:
- OAKWOOD HILLS UNIT 1
ADDITIONAL INFORMATION
The BIRCH features an open living/kitchen/dining area. In the kitchen you will find granite counter tops, shaker style cabinet doors, walk in pantry, appliance package featuring stainless steel range, dishwasher and microwave and breakfast bar. The master suite features a large walk in closet and master bath includes fiberglass tub/shower combo, single vanity with granite countertops. The additional bath include granite counter tops and tub/shower combo. This home also includes programmable thermostat, security system and Taexx pest control system. PHOTOS NOT ACTUAL HOME. COLORS/SELECTIONS VARY
- Type:
- Single Family-Detached
- Sq.Ft.:
- 1,200
- Status:
- Active
- Beds:
- 3
- Lot size:
- 0.23 Acres
- Year built:
- 2024
- Baths:
- 2.00
- MLS#:
- 950028
- Subdivision:
- OAKWOOD HILLS UNIT 3
ADDITIONAL INFORMATION
The AMERICA...Beautiful Craftsman style Home boasting a large open Living Room to the Kitchen. Trey Ceiling in the Living Room and a spacious Kitchen with Lots of Counter-space, Stainless and Black Range, Microwave and Dishwasher. The Master Suite features a Trey Ceiling. The Master Bathroom has a Double Vanity, a Garden Tub Shower combo and Large Walk-in Closet. This home is Earth Cents Energy Rated. Includes a programmable Thermostat, and Taexx Pest control System. Please confirm colors and options on this home. Prices and options are subject to change without notice at builder discretion.
- Type:
- Single Family-Detached
- Sq.Ft.:
- 850
- Status:
- Active
- Beds:
- 2
- Lot size:
- 80 Acres
- Year built:
- 1989
- Baths:
- 1.00
- MLS#:
- 949637
- Subdivision:
- 80 ACRE FARM WITH LAKE
ADDITIONAL INFORMATION
80 ACRE FARM. LANDSCAPED. PRIVATE LAKE AND LIKE NEW COUNTRY COTTAGE. Owner has gone to great lengths to make sure this property is user friendly and accessible. Perfect for horses, hunting, fishing & enjoying nature's natural beauty. The country designed cottage has been fully restored including all new plumbing, all new electrical. all new lighting, all new flooring, all new kitchen cabinets all new counter tops, new exterior doors and new paint inside and out. Watch the deer graze from the back porch. Property also includes a pole barn and a full metal 30x40 workshop with two commercial roll up garage doors. The lake has an abundance of largemouth bass. Owner recently stocked lake with 5000 flat head minnows and 3500 1' to 4' bluegills. MOVE IN READY FOR FUN
- Type:
- Farm
- Sq.Ft.:
- 850
- Status:
- Active
- Beds:
- 2
- Lot size:
- 26.83 Acres
- Year built:
- 1989
- Baths:
- 1.00
- MLS#:
- 949633
- Subdivision:
- MUST SEE FARM
ADDITIONAL INFORMATION
This beautiful country cottage sits on 26.8 landscaped acres. The owner has gone to great lengths to make sure this property is postcard perfect, user friendly and beautiful in every say. The country designed cottage has been fully restored including all new plumbing, all new electrical. all new lighting, all new flooring, all new kitchen cabinets all new counter tops, new exterior doors and new paint inside and out. You will love sitting on your covered back porch watching the deer graze and feed. Approximately one acre is fully irrigated. Property also includes a pole barn and a full metal 30x40 workshop with concrete floor & two commercial roll up garage doors. The 26.5 acre parcel is fenced on three sides and has been partially terraced shown by appt.
- Type:
- Single Family-Detached
- Sq.Ft.:
- 784
- Status:
- Active
- Beds:
- 2
- Lot size:
- 0.23 Acres
- Year built:
- 2011
- Baths:
- 1.00
- MLS#:
- 947854
- Subdivision:
- OAKWOOD HILLS UNIT 1
ADDITIONAL INFORMATION
Please bring all reasonable offers!!!!!!! Check out this 2 bedroom 1 bathroom mobile home in close proximity to the beautiful beaches of the Emerald Coast. You would live approximately 35 minutes to Destin Beaches. Conveniently located to Eglin AFB and Duke Field. Would also make a great 2 home in FL for anyone. Buyer or buyer's agent should confirm any and all measurements deemed important.
- Type:
- Single Family-Detached
- Sq.Ft.:
- 1,781
- Status:
- Active
- Beds:
- 4
- Lot size:
- 0.22 Acres
- Year built:
- 2022
- Baths:
- 2.00
- MLS#:
- 944456
- Subdivision:
- Pinehurst Estates
ADDITIONAL INFORMATION
One of the most spacious and large floor plans, and a Century Complete built home. Move into it today! Comes complete with new refrigerator and new washer and dryer and all kitchen appliances. Florida licensed engineer inspected as excellent, top-quality condition in 2022. The best high lot in a nice small community. Custom shades block views from top or bottom and are black-out, touch operated. All make it turnkey now for easy quiet living. Great storage with walk-in closets, pantry, and separate laundry room, plus huge driveway and garage. Two elegant outdoor covered porches shaded front porch, and shaded alcove back porch, screen it in for an extra room! Great schools, playgrounds, ball fields, tennis courts, an easy 5-minute walk or bike ride away. The 250 historic homes, and downtown, hosts weekly farmers markets, holiday extravagant festivals, coffee shop, elegant restaurants, roof top lounge, even an outdoor music stage overlooking beautiful walkable Circle Lake. Nearby is a winery, a golf course, and airport! A true Florida town with an old fashion downtown bar none. This home has an almost new roof and no flood insurance required. Privacy, safety, and serenity is yours for summer, full-time, or rental house. Lots of room to relax with open layout, and escape the crowds, yet only 30 minutes to crystal clear waves on crystal white sandy beaches of 30A. Surrounding boutiques, fishing, water sports, large Bay boat and tiki action on submerged famous "Crab Island" sandbar boat party. Call today to view this fabulous modern luxury home. Your next escape to paradise.
- Type:
- Single Family-Detached
- Sq.Ft.:
- 1,265
- Status:
- Active
- Beds:
- 3
- Year built:
- 2024
- Baths:
- 3.00
- MLS#:
- 939495
- Subdivision:
- OAKWOOD HILLS UNIT 1
ADDITIONAL INFORMATION
NEW 3 bedroom, 2 1/2 bath home with split floor plan! Kitchen features electric stove, refrigerator, microwave, dishwasher, lot of cabinets space, breakfast bar and granite countertops. The master bedroom is nice sized and has a large closet and full bath. Two additional bedrooms share a jack-n-jill bath yet each has their own vanity and toilet area but share a tub/shower. LVP flooring in living and kitchen areas with carpet in bedrooms. Washer dryer (hookup) closet off the kitchen is super handy! Sprinkler system too! Seller will install a fence wut acceptable offer.
- Type:
- Single Family-Detached
- Sq.Ft.:
- 1,604
- Status:
- Active
- Beds:
- 3
- Lot size:
- 19 Acres
- Year built:
- 2010
- Baths:
- 2.00
- MLS#:
- 937775
- Subdivision:
- HUNTERS RIDGE
ADDITIONAL INFORMATION
Beautiful brick and vinyl home in sought after Hunter's Ridge. One of the few homes in this subdivision that has beautiful mature trees. This home has been updated with LVP flooring and fresh neutral gray paint. The lights are all smart lights, just ask Alexa to turn them on for you! The master bedroom features a trey ceiling, ensuite bathroom, and also sports a large walk in closet. Both additional bedrooms are good size and will accommodate both toddlers and teenagers. The back yard is completely privacy fenced so pets and people can play safely. Schools are only a couple of minutes away, making it easy for those early school mornings. Call today to set your appointment to view this lovely home.
- Type:
- Single Family-Attached
- Sq.Ft.:
- 1,649
- Status:
- Active
- Beds:
- 2
- Lot size:
- 71 Acres
- Year built:
- 1999
- Baths:
- 3.00
- MLS#:
- 938903
- Subdivision:
- 22-3N-19-19012-000-0141
ADDITIONAL INFORMATION
MOTIVATED SELLERS !!!!!!! Owner Financing!!!!!! Look no further - You have found Your dream home/Retirement Home. This Beautiful 2 Bedroom 2 1/2 bath Well maintained home was built to last and withstand what Mother Nature has to throw your way. Home offers large walk in closets with shelving and shoe racks in both bedrooms, a Motorhome Garage with 1/2 bath and Kitchenette, Large Workshop, 2-50 amp RV hookups, Storm Shutters - Dade Approved, 125 MPH wind rated garage door,Sprinkler System, Landscaped front and back, SAFE ROOM, ,any many more extras ( see documents ).
- Type:
- Manufactured/Mobile Home
- Sq.Ft.:
- 1,813
- Status:
- Active
- Beds:
- 4
- Lot size:
- 1.25 Acres
- Year built:
- 2023
- Baths:
- 2.00
- MLS#:
- 938343
- Subdivision:
- Turkey Creek Woodlands
ADDITIONAL INFORMATION
Welcome to Turkey Creek Woodlands! Seller is offering up to $3,000 towards buyer closing costs! Home warranty is included! The lots are over 1 ACRE! A large custom covered porch adorns this NEW 2023 Champion Prime home! This 4/2 top-of-the-line home comes with a modern, open-concept floor plan with 1,813 square feet of living space. This estate size family home features spacious living room,family size dining area and beautiful well equipped kitchen, large family room, privately located master bedroom with glamorous ensuite bath, three king size guest bedrooms with lots of walk-in closet space and roomy second bathroom. Save thousands on utility bills with a well and septic tank! Conveniently located within 30 minutes to most of the military bases and Crestview/DeFuniak! Call today!
- Type:
- Manufactured/Mobile Home
- Sq.Ft.:
- 1,813
- Status:
- Active
- Beds:
- 4
- Lot size:
- 1.25 Acres
- Year built:
- 2023
- Baths:
- 2.00
- MLS#:
- 938340
- Subdivision:
- Turkey Creek Woodlands
ADDITIONAL INFORMATION
Welcome to Turkey Creek Woodlands! Seller is offering up to $3,000 towards buyer closing costs! Home warranty is included! The lots are over 1 ACRE! A large custom covered porch adorns this NEW 2023 Champion Prime home! This 4/2 top-of-the-line home comes with a modern, open-concept floor plan with 1,813 square feet of living space. This estate size family home features spacious living room,family size dining area and beautiful well equipped kitchen, large family room, privately located master bedroom with glamorous ensuite bath, three king size guest bedrooms with lots of walk-in closet space and roomy second bathroom. Save thousands on utility bills with a well and septic tank! Conveniently located within 30 minutes to most of the military bases and Crestview/DeFuniak! Call today!
- Type:
- Manufactured Home
- Sq.Ft.:
- 1,110
- Status:
- Active
- Beds:
- 2
- Lot size:
- 1 Acres
- Year built:
- 2007
- Baths:
- 2.00
- MLS#:
- 364952
ADDITIONAL INFORMATION
This single wide mobile home is located in DeFuniak Springs, nestled in a peaceful and serene neighborhood which provides a tranquil oasis away from the hustle and bustle of city life. The home features 2 bedrooms and 2 bathrooms and the neighborhood's location offers quick access to Twin lakes Camp Resort, Magnolia Ranch Hunting Reserve, RV Parks, local lakes, shopping and other amenities making it a convenient choice for families. This property is being sold "as is" with the right to inspect. No Disclosures Available. All measurements are approximate. Please send POF with offer.
- Type:
- Single Family-Detached
- Sq.Ft.:
- 1,161
- Status:
- Active
- Beds:
- 2
- Lot size:
- 55 Acres
- Year built:
- 1975
- Baths:
- 2.00
- MLS#:
- 933844
- Subdivision:
- N/A
ADDITIONAL INFORMATION
Welcome to your LAKEFRONT retreat with your own private dock! Seller offering $5000 closing cost assistance or rate buy down. This 2 bedroom, 2 bath brick house is nestled along the shores of Juniper Lake. Juniper Lake is a very well-known lake for catching record size bass, catfish & bream. Enjoy your expansive back deck with breathtaking panoramic views of the lake. Part of the deck is covered for those warm summer days that you may need a little more shade. Inside, you will find an open floor plan with a fully equipped kitchen, ample counterspace and plenty of storage. This house features 2 comfortable bedrooms (a wall could easily be put up in one of the bedrooms if you need a 3rd bedroom) and 2 full bathrooms. This home is situated in a desirable location with No HOA fees. Buyer to verify all measurements to own satisfaction.
- Type:
- Single Family-Detached
- Sq.Ft.:
- 984
- Status:
- Active
- Beds:
- 2
- Lot size:
- 9 Acres
- Year built:
- 2023
- Baths:
- 1.00
- MLS#:
- 921878
- Subdivision:
- FLOURNOYS S/D
ADDITIONAL INFORMATION
Cute & cozy stick built Florida cottage style home. Close to the beautiful beaches of South Walton. This 2 bedroom 1 bath home features vinyl plank flooring throughout the entire home with an open-floor layout. In the kitchen, there are stainless steel Samsung appliances, shaker style cabinets & quartz countertops. The bathroom has a stunning tiled tub/shower combo and a pocket door to the master bedroom. There's also a charming front porch for you to sit and enjoy your morning cup of coffee. Call today for your private showing!
- Type:
- Single Family-Detached
- Sq.Ft.:
- 984
- Status:
- Active
- Beds:
- 2
- Lot size:
- 9 Acres
- Year built:
- 2023
- Baths:
- 1.00
- MLS#:
- 921877
- Subdivision:
- FLOURNOYS S/D
ADDITIONAL INFORMATION
Cute & cozy stick built Florida cottage style home. Close to the beautiful beaches of South Walton. This 2 bedroom 1 bath home features vinyl plank flooring throughout the entire home with an open-floor layout. In the kitchen, there are stainless steel Samsung appliances, shaker style cabinets & quartz countertops. The bathroom has a stunning tiled tub/shower combo and a pocket door to the master bedroom. There's also a charming front porch for you to sit and enjoy your morning cup of coffee. Call today for your private showing!
$4,000,000
805 Engles Road DeFuniak Springs, FL 32433
- Type:
- Single Family-Detached
- Sq.Ft.:
- 5,754
- Status:
- Active
- Beds:
- 6
- Lot size:
- 178.68 Acres
- Year built:
- 2015
- Baths:
- 8.00
- MLS#:
- 815857
ADDITIONAL INFORMATION
This 178 acre executive equestrian & hunting ranch was built by a high-end custom builder as his personal residence. No expense has been spared, and details include cedar siding with stone embellishments, pecky cypress ceilings, hardwood and travertine floors, huge kitchen island, crown molding, security system, and so much more. The master has a sweeping view of the valley, large closets, stone shower and garden tub. With the rustic elegance of a Montana ranch, you'll enjoy antler chandeliers, an oversized stone fireplace, and plenty of room to roam with 5 additional bedrooms, 6 full baths, a heated pool, gigantic play set, covered horse arena, 5 heated/cooled stalls, 2 stone wash bays, storage barn, 6 hunting zones, 2 wells, and over a mile of creek frontage. See supplement for more: INTERIOR DETAILS INCLUDE: - A total of 10,920 square feet under one roof, with 5754 sq ft belonging to the home. - Includes 5 heated/cooled horse stalls, 2 stone wash bays, feed room, tack room, and storage rooms. The home and stalls are separated by a long center aisle which has three roll-up doors making it a mega garage. Center aisle has recessed lighting and six antler chandeliers. - State-of-the-art security system cameras and sensors which are monitored by phone and master TV. - Two laundry rooms; one for the home, one for horse blankets. - Three 80 gallon hot water heaters ensure you'll never run out of hot water. - Custom oversized wood-burning stone fireplace. - Gourmet kitchen with granite counter tops, double dishwashers, double convection ovens, huge 6.5 x 14.5 granite island with eat-at bar. Custom solid oak cabinets with peppercorn stain and custom stone hood over cooktop. - Granite counter tops, custom cabinets, and large island in laundry room. - Master bedroom has a sweeping view of the valley and thousands of wooded acres, and private access to the wraparound deck. - Master bath features two walk-in closets, a stone garden tub and stone grotto shower. - Custom 'California Closets' in all bedrooms. - 3-piece crown molding and custom doors throughout. - Pecky cypress ceilings in kitchen, dining, and living room. - Hardwood floors in main living area. W/W carpet in bedrooms. Bathrooms have travertine tile. - All bedrooms have breathtaking views of the rolling pastures and forested valley below. - State-of-the-art gym. - Art studio/home school classroom. - Handmade antler chandeliers from Montana throughout. - Furnishings are negotiable. EXTERIOR DETAILS: - Exterior of home re-stained May 2019. - New in-ground pool completed in 2018. Separate 500 gallon propane tank for pool heater. - Gigantic fenced custom play yard for children (and adults!) with amazing views. - Covered 40x100 arena to train horses year round and a large storage barn. - Fenced outdoor arena, shaded by large oak trees (full shade in the afternoon). - Oversized detached 4 bay carport. - Large cedar and custom stone embellished entrances. - Huge wrap-around Trex composite deck with cedar pergola and rustic railings. - 26 KW generator with liquid-cooled engine and 500 gallon underground propane tank. - 2 separate deep water wells, one for the home and another for livestock, but either can be used for the home if needed. - Underground powerlines. Verizon cell tower nearby. - 4 refrigerators/freezers for all of your game storage. - For practice shooting, there is a clay pigeon area, as well as high caliber rifle range. - Miles of ATV trails. - The entire property is perimeter and cross fenced except for the stream that borders the southern boundary. - Acres and acres of hayfields and horse pasture with cedar wind break, and wooded areas with hardwoods, cypress, apple, pear and pecan trees. Owner sells about $100K in timber each year and another $100K in hay. - 6 hunting zones for wild game such as deer, hog, quail, dove, turkey This is a must see!
Andrea Conner, License #BK3437731, Xome Inc., License #1043756, [email protected], 844-400-9663, 750 State Highway 121 Bypass, Suite 100, Lewisville, TX 75067

IDX information is provided exclusively for consumers' personal, non-commercial use and may not be used for any purpose other than to identify prospective properties consumers may be interested in purchasing. Copyright 2025 Emerald Coast Association of REALTORS® - All Rights Reserved. Vendor Member Number 28170
Andrea Conner, License #BK3437731, Xome Inc., License #1043756, [email protected], 844-400-9663, 750 State Highway 121 Bypass, Suite 100, Lewisville, TX 75067

The data relating to real estate for sale on this website comes in part from the Internet Data Exchange Program of Tallahassee Board of Realtors. The information is provided exclusively for consumers’ personal, non-commercial use, and may not be used for any purpose other than to identify prospective properties consumers may be interested in purchasing. The data is deemed reliable but is not guaranteed accurate.
Defuniak Springs Real Estate
The median home value in Defuniak Springs, FL is $217,300. This is lower than the county median home value of $662,000. The national median home value is $338,100. The average price of homes sold in Defuniak Springs, FL is $217,300. Approximately 51.43% of Defuniak Springs homes are owned, compared to 36.17% rented, while 12.4% are vacant. Defuniak Springs real estate listings include condos, townhomes, and single family homes for sale. Commercial properties are also available. If you see a property you’re interested in, contact a Defuniak Springs real estate agent to arrange a tour today!
Defuniak Springs, Florida 32433 has a population of 5,875. Defuniak Springs 32433 is more family-centric than the surrounding county with 28.84% of the households containing married families with children. The county average for households married with children is 28.66%.
The median household income in Defuniak Springs, Florida 32433 is $53,984. The median household income for the surrounding county is $68,111 compared to the national median of $69,021. The median age of people living in Defuniak Springs 32433 is 37.1 years.
Defuniak Springs Weather
The average high temperature in July is 91.7 degrees, with an average low temperature in January of 37.4 degrees. The average rainfall is approximately 63.3 inches per year, with 0 inches of snow per year.







