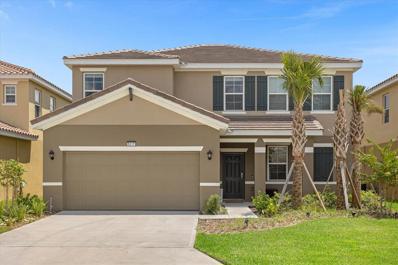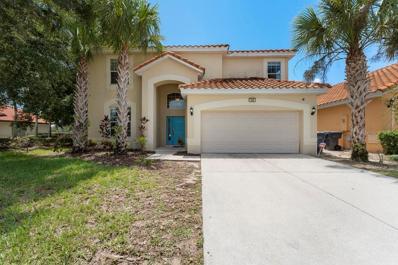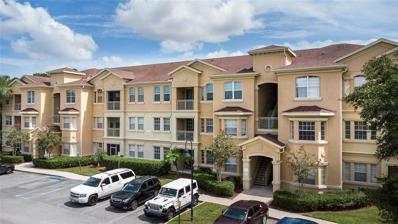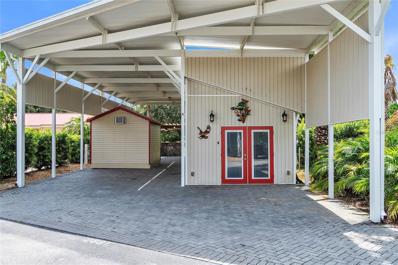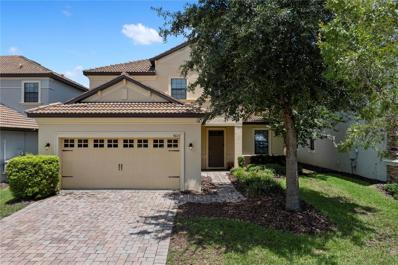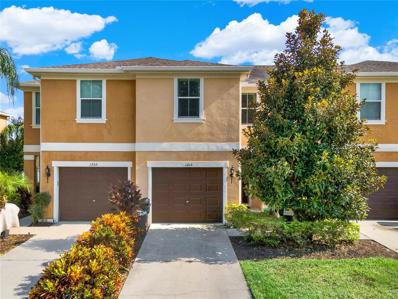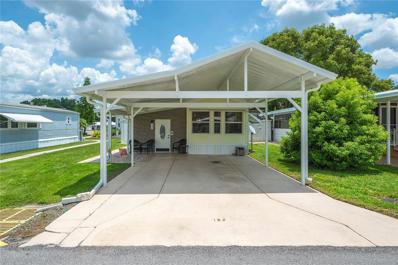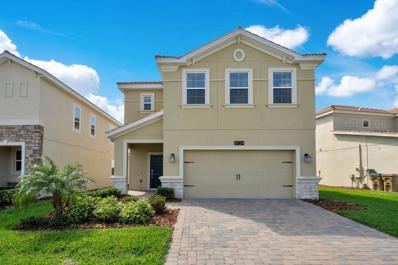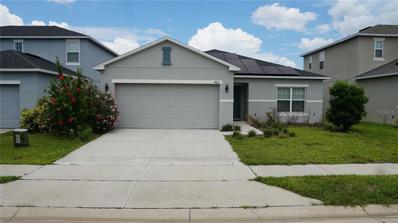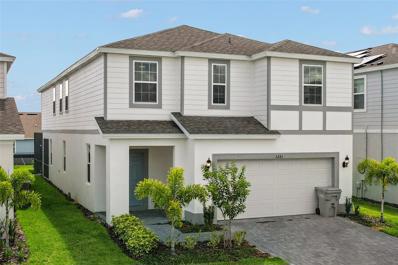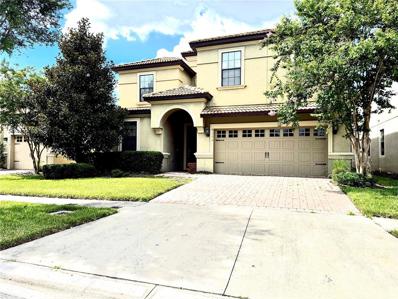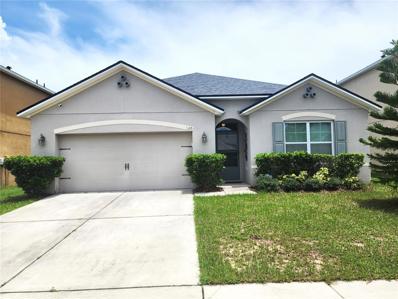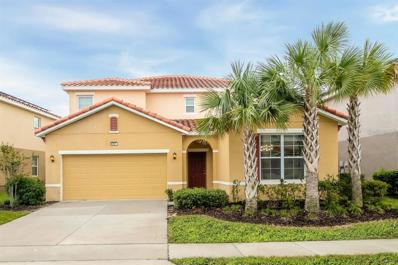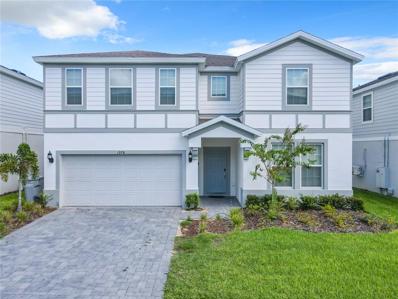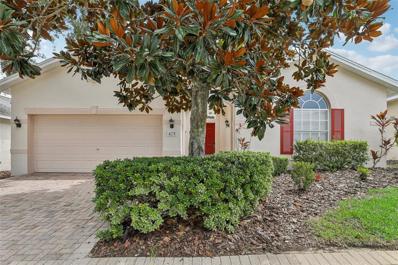Davenport FL Homes for Sale
- Type:
- Single Family
- Sq.Ft.:
- 2,942
- Status:
- Active
- Beds:
- 5
- Lot size:
- 0.14 Acres
- Year built:
- 2023
- Baths:
- 5.00
- MLS#:
- S5109511
- Subdivision:
- Oakmont Ph 01
ADDITIONAL INFORMATION
Price just reduced! Stunning 5 Bedroom Home in Solterra Resort. Welcome to your dream home in the luxurious Solterra Resort! This exquisite 5 bedroom, 4 1/2 bathroom single-family home, built in 2023, offers 2,942 sq ft of luxurious living space. Perfectly designed for both comfort and style, this home comes fully furnished, ideal for families or as a turnkey vacation rental investment. Enjoy the expansive open-plan living and dining areas, perfect for entertaining guests. A Modern Kitchen equipped with top-of-the-line stainless steel appliances, granite countertops, and a large island. A luxurious master bedroom with walk in closets and an en-suite bathroom. Plus four additional bedrooms provide ample space for family and guests. Step outside into your own personal oasis with a private pool and spa, perfect for relaxing and enjoying the Florida sunshine. Enjoy all the amazing community amenities: a clubhouse, state of the art fitness center, resort-style pool, lazy river (directly behind your home!), tennis courts, and more. Situated in the heart of Davenport, this home offers easy access to major highways, shopping centers, restaurants, and world-renowned theme parks like Walt Disney World and Universal Studios.! Call to schedule a showing today!
$564,000
390 Miro Dr Davenport, FL 33837
- Type:
- Single Family
- Sq.Ft.:
- 2,838
- Status:
- Active
- Beds:
- 6
- Lot size:
- 0.14 Acres
- Year built:
- 2015
- Baths:
- 5.00
- MLS#:
- R4908162
- Subdivision:
- Aviana Ph 2a
ADDITIONAL INFORMATION
Step into a world of enchantment at this stunning vacation home located in Aviana Resort's gated community. Just minutes away from the magic of Disney, this fully furnished retreat offers not only waterfront views but also a sparkling private pool that beckons you to dive in and make a splash.Indulge in the luxury of two primary bedrooms - one on the main floor and another upstairs - along with four additional themed bedrooms that transport you to different realms of imagination. The elegant formal dining room sets the stage for unforgettable gatherings, while the cozy living room provides a perfect sanctuary for relaxation after a day of adventure.After unwinding indoors, step outside to soak in the picturesque views by the water, or take a refreshing dip in your very own pool oasis. The converted garage turned game room offers endless entertainment possibilities for all ages, promising hours of laughter and enjoyment.Don't miss out on this unique chance to own a premium AirBnB property that promises an experience of luxury, convenience, and boundless entertainment.
- Type:
- Condo
- Sq.Ft.:
- 1,261
- Status:
- Active
- Beds:
- 2
- Lot size:
- 0.02 Acres
- Year built:
- 2005
- Baths:
- 2.00
- MLS#:
- O6228746
- Subdivision:
- Terrace Ridge At Town Center East Condo
ADDITIONAL INFORMATION
Discover the convenience of a turnkey living solution with this fully furnished 2-bedroom, 2-bathroom condo at 422 Terrace Ridge Cir in Davenport, Florida. Spanning 1261 sqft., this modern condo features an open floor plan that emphasizes space and natural light, making it perfect for both relaxing and entertaining. This property is sold turnkey, equipped with everything you need from stylish furnishings to essential appliances, ensuring you or your renters can move in immediately without the hassle of setting up a home. Enjoy access to top community amenities including a heated pool, a modern fitness center, and a luxurious clubhouse, all designed to enhance your living experience. Situated near Sun Retreats Orlando ChampionsGate, the condo offers abundant outdoor activities. Its proximity to Davenport High School and major transportation routes enhances its rental appeal and makes commuting easy. Whether you’re an investor seeking a profitable rental opportunity or looking for a comfortable and stylish personal residence, this turnkey condo at 422 Terrace Ridge Cir offers the best of both worlds. Positioned in the thriving Davenport real estate market, this property represents a prime opportunity to own a fully equipped home that blends lifestyle amenities with excellent potential for appreciation and income. Don’t miss out on this attractive investment in one of Florida’s most dynamic communities.
- Type:
- Condo
- Sq.Ft.:
- 1,173
- Status:
- Active
- Beds:
- 2
- Lot size:
- 0.02 Acres
- Year built:
- 2005
- Baths:
- 2.00
- MLS#:
- O6228386
- Subdivision:
- Bahama Bay A Condo
ADDITIONAL INFORMATION
Discover your dream retreat at this exceptional 2-bedroom, 2-bath residence, where modern amenities blend seamlessly with classic elegance. Nestled in the sought-after Bahama Bay community, this home offers a perfect haven for both relaxation and entertainment. Step inside to find a spacious open-concept living area that effortlessly connects the living room, dining space, and the ample kitchen. Both bedrooms are designed with tranquility in mind. The Owner suite is a serene escape, featuring an en-suite bath and a private patio for your exclusive retreat. The second bedroom also provides a cozy and restful ambiance. The living area extends outdoors to a beautifully maintained second patio, perfect for al fresco dining or sunbathing. Enjoy your private outdoor oasis and take in the serene surroundings. Located just steps from a variety of Bahama Bay’s top-notch amenities, this residence offers unmatched convenience and luxury. The resort features multiple heated swimming pools, including a beach-style pool, hot tubs, and a splash pad for the little ones. A private lakeside beach, an on-site spa and wellness center, and sports courts (basketball, tennis, volleyball) cater to all your recreational needs. Enhance your lifestyle with a nature fitness trail, on-site dining options, a gift shop, games room, playground, and a fitness center. Professional meeting spaces and a convenient shuttle service are also available. Enjoy peace of mind with 24/7 gated security and attentive concierge services. Situated near shopping, dining, and entertainment, this residence provides easy access to local attractions and major thoroughfares. Don’t miss this opportunity to own a slice of paradise in Florida.
- Type:
- Single Family
- Sq.Ft.:
- 660
- Status:
- Active
- Beds:
- 2
- Lot size:
- 0.08 Acres
- Year built:
- 2015
- Baths:
- 1.00
- MLS#:
- O6227781
- Subdivision:
- Deer Creek Golf & Tennis Rv Resort Ph 03
ADDITIONAL INFORMATION
Short Sale. *SHORT SALE* - Discover this EXCEPTIONAL and DISTINTIVE home in the 55+ community of Deer Creek Golf & Tennis RV Resort, nestled within Regal Pointe in Davenport. This CHARMING residence features 2 Bedrooms and 1 Bathroom and boasts an array of IMPRESSIVE AMENITIES including an OUTDOODR KITCHEN with a Seating Bar Area, a Koi Pond, Pergola Roof and a Propane Firepit with a Cozy Patio Area. As an ADDED BONUS, all EXTERIOR and INTERIOR Furnishings and Décor are INCLUDED IN THE SALE. The property has also been UPGRADED within the last 12 months with OVER $30k WORTH OF IMPROVEMENTS including New Interior Flooring throughout, a Fireplace, a stylish Kitchen Backsplash, Enhanced Exterior Lighting, a Movable OUTDOOR STORAGE UNIT, and a DEDICATED RV Pad with Cement Paver Flooring designed for a CLASS A RV. The gated community offers a WEALTH OF AMENITIES, such as Tennis Courts, Shuffleboard, a Heated Swimming Pool, and Clubhouse all set amidst a beautiful golf course. Conveniently located just minutes from I-4, theme parks, dining, and shopping, this property is ideally situated between Florida's east and west coast beaches. Don’t miss the chance to see this property and schedule your visit today!
- Type:
- Townhouse
- Sq.Ft.:
- 1,856
- Status:
- Active
- Beds:
- 4
- Lot size:
- 0.07 Acres
- Year built:
- 2005
- Baths:
- 3.00
- MLS#:
- O6225320
- Subdivision:
- Regal Palms At Highland Reserve Ph 03
ADDITIONAL INFORMATION
Step into a world of comfort and convenience at 744 La Mirage St, Davenport, FL 33897, nestled in the heart of the coveted Regal Palms community. Imagine waking up in your beautifully furnished end-unit townhome, with neighbors only on one side and extra yard space for playful afternoons. This charming residence is ready to welcome you, whether you envision it as your personal oasis or a lucrative short-term rental opportunity. Located just a short drive from Disney theme parks and major highways, this home offers unparalleled access to all the excitement Central Florida has to offer. As you enter, you're greeted by a thoughtfully upgraded, eat-in kitchen boasting granite countertops, stainless steel appliances, and elegant crown molding on the cabinetry. The large passthrough connects to the open dining and living area, ensuring you're always part of the fun. Newer vinyl flooring adds a touch of modern durability and style throughout the home. The downstairs owner's suite, with its separate exterior entrance, offers privacy and convenience. Upstairs, the main owner's suite features a private screened-in balcony, perfect for savoring the gentle Florida breeze. Relax in the garden tub/shower, a serene retreat after a day of adventure. Two additional bedrooms, adorned with playful vacation themes, ensure that everyone feels at home. Outside, the screened-in patio and upstairs balcony provide peaceful spots to unwind, while the front porch invites you to sit back and relax. Recent upgrades, including new fans, lighting, kitchen enhancements, bedding, and smart TVs, mean this home is move-in ready. Regal Palms is more than just a place to live; it’s a lifestyle. Dive into the resort-style amenities, from the community pool with a lazy river and slide to the tiki bar and hot tub. Stay active in the fitness center, steam room, sauna, volleyball court, and playground. The 24-hour guarded gate ensures security and peace of mind. Additional amenities include a restaurant, spa, nail salon, arcade, and gift shop. With HOA dues covering a range of services, including cable TV, internet, lawn care, pool access, fitness center, and more, you can focus on enjoying life. Don’t miss your chance to experience this extraordinary home in Regal Palms. Schedule a showing today and start living the Florida dream!
- Type:
- Single Family
- Sq.Ft.:
- 3,524
- Status:
- Active
- Beds:
- 7
- Lot size:
- 0.16 Acres
- Year built:
- 2013
- Baths:
- 5.00
- MLS#:
- S5110524
- Subdivision:
- Stoneybrook South Ph 1
ADDITIONAL INFORMATION
Fantastic Vacation Rental, over $25,000 in future bookings that will convey at closing! Nestled in one of the most luxurious GATED RESORT COMMUNITIES in the Orlando area, The Retreat at Champions Gate...You'll love this FULLY FURNISHED *7 BEDROOM / 5 FULL BATHROOM*, Turn-key ready home. Known for its versitle floor plan LUAU by Lennar Homes, it stands out for its incredibly creative themed bedrooms and professionally designed spaces. Located near the OASIS CLUBHOUSE, this is the perfect home for homeowners who want to enjoy the Florida lifestyle and for those who seek excellent RETURNS through short term rental. Filled with natural light, this home offers a MASTER BEDROOM on the main level with bathroom that has access to the pool deck. The MASTER BATHROOM offers stand-up shower with enclosure, separate bath tub and dual vanity. There is a second BEDROOM with ensuite BATHROOM on the main level. The KITCHEN is equipped with 42" UPPER CABINETRY, GRANITE COUNTERTOPS, BAR SITTING AREA, STAINLESS STEEL APPLIANCES such as refrigerator with water dispenser and ice maker, microwave, range and dishwasher. The KITCHEN is open to the great room with family room and dinning room that flows into the oversized lanai and the SCREEN ENCLOSED POOL DECK. Upstairs there is a LOFT with a TV room surrounded by the FIVE BEDROOMS. The OASIS CLUB at Champions Gate features splash pool, lazy river with water slides, resort style pool, fitness center, arcade game room, movie theater and more. Dine at the full service Grille Room restaurant or pool-side at the Tiki Bar. Daily movies, activities and programs are offered for everyone. Free shuttle rides within the community allow easy access between your villa and the Oasis Club, 2 award winning golf courses & tennis courts. Champions Gate is conveniently located within minutes of all the major theme parks, shopping, dining and highways. And last, this home is in one of the phases that DO NOT restricted for owner leaving or staying for long periods and its short term rental and long term rental allowed, many possibilities.
- Type:
- Condo
- Sq.Ft.:
- 1,437
- Status:
- Active
- Beds:
- 4
- Lot size:
- 0.02 Acres
- Year built:
- 2008
- Baths:
- 3.00
- MLS#:
- O6230423
- Subdivision:
- Bella Piazza
ADDITIONAL INFORMATION
THE DEALS ARE HERE!! Looking for the perfect holiday gift for your family? How about a condo resort? Welcome to your Tuscan style resort residence in Florida! Fully furnished with beautiful upgrades, this charming residence features updated flooring in the bedrooms, adding a modern touch to its cozy interiors. The spacious balcony overlooks the quiet community that is lined with oak trees and located minutes to grocery, shopping, dining, and more, convenience is at your doorstep. Enjoy the comfort of a newer A/C system, ensuring cool and pleasant living year-round. The community offers fantastic amenities including 2 beautiful pools, a clubhouse, and a gym—perfect for relaxation and recreation. With lots of natural light flowing through the home and just 25 minutes from Disney, this property offers the ideal blend of comfort and location. Don’t miss out on this gem!
$425,000
309 Blue Jay Way Davenport, FL 33896
- Type:
- Single Family
- Sq.Ft.:
- 1,768
- Status:
- Active
- Beds:
- 4
- Lot size:
- 0.11 Acres
- Year built:
- 2005
- Baths:
- 4.00
- MLS#:
- O6228293
- Subdivision:
- Sandy Ridge Ph 01
ADDITIONAL INFORMATION
Welcome to your new home at 309 Blue Jay Way, Davenport, FL! This recently updated 4-bedroom, 3.5-bathroom house is ready and waiting for your touch. Built to impress, it features a new roof installed in 2019 and a 2021 water heater update, ensuring major systems are contemporary and worry-free. Step into a modern cooking space equipped with newly updated kitchen cabinets and sleek granite countertops. High ceilings enhance the airy and spacious feel, while hard flooring throughout ensures durability and ease of maintenance. The primary suite's bathroom was elegantly upgraded in 2022, adding a touch of luxury to everyday living. Enjoy sunny days or balmy evenings with a screened-in pool, featuring a smart pool pump installed in 2023 for efficient maintenance. Upstairs, two bedrooms include brand-new windows, framing serene views and filtering in abundant natural light. Located in a prime area of Davenport, this home ensures convenience at your doorstep, with easy access to shopping, restaurants, theme parks, and major roads. Move-in ready, this home awaits to create memorable moments with you and your loved ones. Turn the key to a comfortable lifestyle in this charming abode at 309 Blue Jay Way.
- Type:
- Townhouse
- Sq.Ft.:
- 1,912
- Status:
- Active
- Beds:
- 3
- Lot size:
- 0.06 Acres
- Year built:
- 2018
- Baths:
- 3.00
- MLS#:
- O6227367
- Subdivision:
- Vistas/championsgate Ph 1b & 2
ADDITIONAL INFORMATION
MOTIVATED SELLER! MOVE IN READY! BETTER THAN NEW! VISTAS TOWNHOUSE RIGHT IN THE HEART OF CHAMPIONSGATE! SURROUNDED BY MANY GOLF COURSES AND CLOSE TO RESTURANTS AND SHOPPING! IMMACULATE SMART HOME, SUPER CLEAN LIKE NEW CONDITION AND BACKS THE PERSERVE! 3 BEDROOMS, 2 1/2 BATHROOMS, 2 CAR GARAGE MAINTENANCE FREE LIVING AT ITS BEST! Upon entering you will be greeted with a very open floor plan that has a very spacious feel. Many upgrades throughout the home including, vinyl wood look flooring (no carpet), window treatments, custom tile backsplash and on center island, new ceiling fans in all rooms, and much more. The kitchen has 42inch upper cabinets, quartz countertops, centrally located center island with eat in breakfast bar. Outdoor living space you have a beautiful extended patio with sealed pavers. Great place to relax and enjoy the peacefulness of the preserve. Second level you will find the LARGE PRIMARY BEDROOM AND FABULOUS WALK IN CLOSET; PRIMARY BATHROOM WITH DUAL SINKS, SEPARATE GARDEN TUB AND WALK-IN SHOWER. LAUNDRY CONVIENTLY LOCATED NEAR ALL BEDROOMS. Additional generously sized bedrooms that has space for flex room for guest or an office space along with another full bathroom. VIEWS OF THE GOLF COURSE FROM UPSTAIRS! The garage has been upgraded with EPOXY FLOORING AND 1000 LBS STORAGE HANGING UNITS. NESTLED CLOSE TO THE OMNI AND TWO GOLF COURSES DESIGNED BY GREG NORMAN are very nearby! The CLUBHOUSE OFFERS COMMUNITY POOL, JACUZZI, HIS AND HER SAUNAS, FITNESS CENTER, AND GOLF SIMULATOR! THE OASIS CLUB AND THE RETREAT OFFERS LAZY RIVER, FITNESS CENTER, MOVIE THEATER, WATER SLIDES, MINI GOLF, GAME ROOM, TIKI BAR AND RESTAURANTS. GATED COMMUNITY WITH NO MATINANCE LAWNCARE AND MUCH MORE! Close to DISNEY THEME PARKS and ORLANDO AIRPORT! THIS COMMUNITY IS IN CENTRAL FLORIDA where you can enjoy LIVING YOUR BEST LIFE!
- Type:
- Single Family
- Sq.Ft.:
- 1,710
- Status:
- Active
- Beds:
- 3
- Lot size:
- 0.13 Acres
- Year built:
- 1998
- Baths:
- 2.00
- MLS#:
- P4931441
- Subdivision:
- Lakeside At Bass Lake
ADDITIONAL INFORMATION
****HUGE PRICE REDUCTION!!!!! Motivated seller!!! ***BRING ALL OFFERS*** Nestled in the serene surroundings of Bass Lake, a GREAT home awaits. Boasting three cozy bedrooms and two well-appointed bathrooms. The master suite is a sanctuary of comfort, complete with an additional bonus room, offering a private retreat for relaxation. The home includes split bedrooms, ensuring privacy for residents and guests alike. Convenience is key with an inside laundry facility. The outdoor space is a highlight, featuring a canopy that provides shade for tranquil lakeview enjoyment. Corner lot for extra space. For the fishing enthusiast, a boat dock is readily available, enhancing the lakeside living experience. The local wildlife adds to the charm of the area, creating a harmonious blend of nature and home comforts. The community amenities cater to a variety of interests, including a clubhouse for social gatherings, shuffleboard for leisurely competition, and an Olympic-sized pool for a refreshing swim. Security is paramount in this gated community, ensuring peace of mind for all residents. This community is a lifestyle, offering a blend of relaxation, recreation, and security. For those seeking a slice of paradise, this home could be the perfect home for YOU!
- Type:
- Single Family
- Sq.Ft.:
- 1,635
- Status:
- Active
- Beds:
- 4
- Lot size:
- 0.09 Acres
- Year built:
- 2000
- Baths:
- 2.00
- MLS#:
- O6227916
- Subdivision:
- Bridgewater Crossing Ph 01
ADDITIONAL INFORMATION
ALERT!!! ALERT!!! Price Reduction! AMAZING OPPORTUNITY! CALLING INVESTORS AND FIRST TIME HOME BUYERS!!! FULLY FURNITURED!!! Welcome to this beautifully upgraded POOL home in Davenport, FL. This open concept floor plan will have you falling in love the moment you walk in. This home offers 1,635 sq. ft. of living space, 4 bedrooms 2 baths and a PRIVATE SCREENED IN POOL. Enjoy gatherings in your family room that is also open to the kitchen/dining room combo. The kitchen has been tastefully upgraded with QUARTZ countertops, newer stainless-steel appliances and a subway tile backsplash giving it that beautiful modern touch. The master bathroom has been completely renovated and replumbed in 03/2023. No need to worry because this home also offers a newer water heater installed in 2022, Newer A/C, newer roof installed 2019. NEW Pool pump and NEW blinds installed throughout the house and has been freshly painted inside and out by current owner in 2023. This home truly shows owners pride as it has been very well maintained. GREAT CASHFLOW OPPORTUNITY! PROPERTY OCCUPIED BY GUESTS 90% OF THE YEAR!!! Conveniently located in Bridgewater Crossing close to shopping centers, restaurants, Champions Gate, theme parks, other attractions & I4. THIS HOME WON'T LAST!
$850,000
1158 Drop Lane Davenport, FL 33896
- Type:
- Single Family
- Sq.Ft.:
- 4,370
- Status:
- Active
- Beds:
- 10
- Lot size:
- 0.14 Acres
- Year built:
- 2021
- Baths:
- 5.00
- MLS#:
- O6227782
- Subdivision:
- Champions Gate
ADDITIONAL INFORMATION
Explore this incredible investment opportunity in the heart of Champions Gate, Davenport, Florida—an idyllic dream vacation home awaits you. This impressive 10-bedroom, 5-bathroom resort-style residence combines luxury, comfort, and significant income potential. Recently constructed in 2021, the property is meticulously maintained and fully furnished with high-end designer décor, ensuring an exceptional experience for guests. Every detail of this home has been carefully curated to create an inviting atmosphere, perfect for families and groups seeking a memorable stay. The property promises substantial cash flow with bookings secured for the next year, offering immediate rental income. Its prime location near Orlando's renowned theme parks guarantees a steady influx of vacationers year-round. Distinguish your property with themed rooms inspired by beloved franchises, adding a unique charm that captivates guests of all ages. Entertainment is paramount, highlighted by a dedicated movie theater for cinematic experiences and leisure activities. As part of the Champions Gate community, residents enjoy access to premier amenities such as a championship golf course, resort-style pools, and fitness facilities, enhancing the appeal of this investment opportunity. With minimal maintenance required, owners can focus on maximizing returns and providing exceptional guest experiences. This property represents the pinnacle of Orlando vacation rentals—a perfect blend of luxury, themed charm, entertainment, and a coveted location. Don't miss out on owning your piece of the Florida dream—schedule your viewing today!
- Type:
- Single Family
- Sq.Ft.:
- 2,842
- Status:
- Active
- Beds:
- 5
- Lot size:
- 0.14 Acres
- Year built:
- 2014
- Baths:
- 5.00
- MLS#:
- O6227363
- Subdivision:
- Stoneybrook South Ph 1 Rep Of Tracts C1 & H1
ADDITIONAL INFORMATION
One-of-a-kind...OUTSTANDING Investment Property! This impeccable home is fully furnished and has been recently BEAUTIFULLY RENOVATED, requiring minimal maintenance to drive profit to your bottom line! Fall in love with this meticulously maintained home. YOUR GUESTS will enjoy a brand-new 85" TV in a spacious and super comfortable great room, along with a private, heated spa/pool. This sought-after home boasts five spacious bedrooms, 4.5 bathrooms, loft, game room, and a private lanai close to the Oasis Club. See this open layout, featuring a large kitchen with numerous upgrades and a main floor primary bedroom. Champions Gate is a peaceful vacation resort offering tennis courts, fitness center, spa, sand volleyball, lazy river, pool, 18-hole golf course, restaurant, Tiki bar, and so much more! It is located minutes from Disney's Parks, Universal Studios, LEGOLAND, and SeaWorld. Permitted for both short-term and long-term rentals. See the Matterport tour for a virtual walk-through of the house and schedule your private showing TODAY! Don't let this INCREDIBLE OPPORTUNITY slip away!
- Type:
- Townhouse
- Sq.Ft.:
- 1,539
- Status:
- Active
- Beds:
- 3
- Lot size:
- 0.04 Acres
- Year built:
- 2016
- Baths:
- 3.00
- MLS#:
- O6227921
- Subdivision:
- Towns Legacy Park
ADDITIONAL INFORMATION
Welcome to this well-maintained 3-bedroom, 2.5-bathroom townhouse located in a desirable gated community just 15 minutes from Disney. Perfect for both short-term and long-term rentals, this property offers a fantastic investment opportunity. Enjoy access to a refreshing community pool, and benefit from the close proximity to popular restaurants, excellent schools, and exciting attractions. This townhouse is the ideal blend of comfort, convenience, and prime location, making it an excellent choice for families and investors alike.
$417,000
204 Orista Drive Davenport, FL 33897
- Type:
- Single Family
- Sq.Ft.:
- 1,922
- Status:
- Active
- Beds:
- 4
- Lot size:
- 0.18 Acres
- Year built:
- 2002
- Baths:
- 3.00
- MLS#:
- S5109133
- Subdivision:
- Calabay Parc
ADDITIONAL INFORMATION
Welcome to your exquisite, fully-furnished pool home, featuring a brand new roof (May 2024), brand new water heater with transferrable warranty (December 2024), and freshly painted exterior (August 2024). Enjoy a beautiful, expansive, and private backyard with no rear neighbors—perfect for outdoor living. As you enter, an inviting foyer leads to a versatile formal dining area, setting the stage for gracious entertaining. The spacious living room flows seamlessly onto the patio through a large sliding glass door, creating an open, airy ambiance that integrates effortlessly with the well-appointed kitchen. Discover a breakfast bar, updated appliances, a generous pantry, and a charming bay window seating area, making this space both functional and inviting. Indulge in the luxury of two master suites, each featuring its own bathroom, walk-in closet, and private access to the pool area. One suite offers a walk-in shower and serene seclusion, while the other showcases a dual-sink vanity, soaking tub, and walk-in shower. Fresh window treatments and new bedding throughout the home further enhance its ready-to-enjoy appeal. Positioned for privacy, the guest bedrooms are located at the front of the home, each offering ample closet space. Step outside to your own private retreat—a sparkling pool surrounded by expansive lounging and dining areas, all set on a spacious lot with no rear neighbors. Additional recent updates include a brand new pool screen (2024), brand new pool deck resurfacing (July 2024), newer HVAC (2017), pool pump (2017), microwave (2019), and dishwasher (2019), ensuring this home is ready for immediate enjoyment. Nestled in the highly desirable Calabay Parc community just off US-27, with convenient access to I-4, shopping, dining, and local attractions, this property combines luxury with practicality. Very close proximity to Disney World and Universal/Theme Park Areas. Don't miss the opportunity to experience the ultimate in Florida living—schedule your private showing today and envision yourself in this exceptional residence!
- Type:
- Other
- Sq.Ft.:
- 772
- Status:
- Active
- Beds:
- 1
- Lot size:
- 0.06 Acres
- Year built:
- 1986
- Baths:
- 1.00
- MLS#:
- L4946467
- Subdivision:
- Citrus Ridge Phase 1
ADDITIONAL INFORMATION
Welcome to this beautifully remodeled 1-bedroom, 1-bathroom mobile home located in a vibrant 55+ community in Davenport, FL. Just minutes from major attractions like Walt Disney World, shopping, dining, and medical facilities, this home offers convenience and comfort. The property includes an enclosed Florida room with A/C, a covered carport with a pavered sidewalk, and an exterior utility shed for extra storage. The community boasts a range of amenities including a pool, hot tub, gym, pickleball court, shuffleboard, horseshoes, and many social activities. Perfect for active adults looking to enjoy all that Central Florida has to offer! ***Features and upgrades***Complete replumb(2024), Electrical updated(2022), A/C and duct work(2022), Hot water heater(2022), Windows(2023), Front door(2023), Flooring(2022), Bathroom remodel(2022), Carport(2022), Kitchen appliances stainless steel(2022), Will be sold furnished, Inside utility room with laundry hook-up.
- Type:
- Single Family
- Sq.Ft.:
- 2,076
- Status:
- Active
- Beds:
- 3
- Lot size:
- 0.12 Acres
- Year built:
- 2020
- Baths:
- 3.00
- MLS#:
- O6226656
- Subdivision:
- Stoneybrook South North Pcl-ph
ADDITIONAL INFORMATION
Discover resort-style living in exclusive, gated, Champions Gate community with this stunning turn-key home. GOLF MEMBERSHIP INCLUDED. Enjoy tranquil pond view and golf course views with no rear neighbors. The home's elegant exterior features a tile roof along with covered front and rear porches. Inside, you'll find beautiful tile, wood and luxury vinyl flooring plus crown molding throughout. The island kitchen boasts wood cabinets, quartz countertops, and stainless steel appliances. The gorgeous entertainment wall in the living room has specialty display lighting, built -ins and remote controlled fireplace. A spacious Primary Suite includes a walk-in closet with custom shelving and garden tub with a separate shower. Abundant windows fill the home with natural light. The second floor includes a versatile loft area, perfect for a home office or additional living space. This prime location offers easy access to I-4, local shopping, dining, and the premier Omni Orlando Resort. Plus, it's just 15 minutes from Disney Park attractions! The HOA fee includes golf and tennis membership, lawn maintenance with irrigation, cable, internet, an alarm system, telephone line connection, and a $75 monthly food voucher for dining at the Plaza restaurant. Residents can enjoy a variety of activities at their resident only Plaza, such as Bingo, Karaoke nights, Poker, and football nights. Additionally, you'll have access to the Oasis Club and Champions Gate Golf Course Country Club, featuring amenities such as a lazy river with a 2-story waterslide, fitness center, arcade room, movie theater, conference room, and restaurant. Tennis courts, pickleball courts and volleyball courts are also included. Experience the best of Florida living in this exceptional home, where luxury, comfort, convenience and active lifestyle come together. Contact us today to schedule a showing!
$364,000
462 Hamlet Loop Davenport, FL 33837
- Type:
- Single Family
- Sq.Ft.:
- 1,540
- Status:
- Active
- Beds:
- 3
- Lot size:
- 0.13 Acres
- Year built:
- 2020
- Baths:
- 2.00
- MLS#:
- O6228042
- Subdivision:
- Greenfield Village Ph 1
ADDITIONAL INFORMATION
Welcome to your dream home! Just what you've been looking for…..Low HOA and NO CDD! This beautifully maintained 3-Bedroom, 2-Bathroom home offers a lovely open concept kitchen. Located in a serene neighborhood, this gem features spacious living areas, a nice kitchen with stainless steel appliances, and a cozy dining space. The master suite boasts a private bath and walk-in closet, while the additional bedrooms provide ample space for family, guests, or a home office. Step outside to a spacious backyard, offering great potential for your personalized landscaping touch—perfect for creating your own outdoor oasis. Call me today to schedule a viewing and make this house your new home.
$797,998
3281 Lilac Way Davenport, FL 33897
- Type:
- Single Family
- Sq.Ft.:
- 3,282
- Status:
- Active
- Beds:
- 7
- Lot size:
- 0.11 Acres
- Year built:
- 2022
- Baths:
- 6.00
- MLS#:
- O6227396
- Subdivision:
- Windsor Island Residence Ph 2a
ADDITIONAL INFORMATION
Are you looking for a Fully Furnished Private Vacation Home or possibly an income producing Vacation Rental property that has everything you could possibly want in a Resort Style Gated Community? Then look no further. This home is the perfect blend of both. This 7 bedroom 5.5 bath home has plenty of open space to host all your guests. From the large perfectly appointed kitchen to the expansive upstairs game/tv room. This home has it all. It also has a beautiful private pool and spa. The Primary Bedroom is conveniently located on the main level and includes a Primary bath with dual vanities, separate garden tub and glass shower. All other bedrooms are oversized with plenty of closet space. There are over $20,000 in upgraded features included in this home from upgraded designer lighting to the neutral tile flooring throughout which includes a $15,000 tile upgrade throughout the entire 2nd floor making this home virtually a maintenance free environment. The Furniture Package includes over $70,000 worth of beautiful furnishings to make this home ready for your next vacation or as a Turnkey investment opportunity. The resort style amenities include a Resort style pool and clubhouse, Dueling slides, lazy river, spa, splash pad, mini golf, outdoor bar and dining, playground, fitness center, game room, basketball courts, soccer fields and so much more. You and your guests would never have to leave the Community to find something fun or entertaining to do. Location is absolutely Prime, close to attractions, shopping, restaurants, major roadways, airport and more. Convenience combined with the Luxury of a Resort Style Home and Community. The HOA fee includes Water, Internet, Ground Maintenance, Entrance Security Gate, Access to all Resort Amenities.
- Type:
- Single Family
- Sq.Ft.:
- 3,909
- Status:
- Active
- Beds:
- 8
- Lot size:
- 0.14 Acres
- Year built:
- 2013
- Baths:
- 5.00
- MLS#:
- T3544167
- Subdivision:
- Stoneybrook South Ph 1
ADDITIONAL INFORMATION
SPECIAL!!!!! This is a one-time life deal ever. LOWEST PRICE IN THE AREA. Great Price. Owner motivated! if you really want it then we then it is yours. FULLY FURNISHED TURNKEY 8 BEDROOM SHORT TERM RENTAL VACATION INVESTMENT This beautifully decorated home includes 8 bedrooms and 5 baths, tiles throughout the main living area and a well-appointed kitchen that opens to the spacious gathering room and dining area, with sliding glass doors that open up to the large, covered lanai and fully screened heated pool and spa. Perfect for indoor/outdoor entertaining! The primary suite and additional guest suite are on the 1st floor for easy access along with 2 sets of Jack-n-Jill bedrooms and 2 additional guest rooms and an additional bathroom on the second floor. The second floor also includes an oversized loft, and massive bonus room/game room, making this beautiful home a perfect fit for the whole family. The garage has also been converted to a large game room. This home is within minutes to Disney World, restaurants, shopping, grocery stores, gas stations, banks, all of the theme parks and more. The amenities in Champions Gate include The Oasis Club, a beautiful 16000 sq ft Clubhouse with a full-service restaurant and bar, movie theater, arcade/game room, business center, yoga room, Camp Oasis, full fitness center, 2 community pools, water park, lazy river, tiki bar, 2 sand volleyball courts, air-conditioned cabanas, tennis courts, 18-hole championship golf courses, and much more. Champions Gate is also a gated community with 24-hour surveillance and security and your HOA fees include Cable TV, Internet, ground and yard maintenance, trash pickup, Clubhouse, amenities and much more. Keep in mind that you can rent this home long term, short term or live in the home permanently. This home is a must see! Don't forget to check out the pictures and 3D Tour
$379,999
520 Nova Drive Davenport, FL 33837
- Type:
- Single Family
- Sq.Ft.:
- 1,867
- Status:
- Active
- Beds:
- 4
- Lot size:
- 0.14 Acres
- Year built:
- 2017
- Baths:
- 2.00
- MLS#:
- S5109317
- Subdivision:
- Bella Nova-phase 2
ADDITIONAL INFORMATION
Welcome to Bella Nova! Discover this beautifully designed and popular floor plan with DR Horton- one-story home, featuring 4 spacious bedrooms and 2 bathrooms. The open-concept layout seamlessly integrates the living and dining areas with a modern kitchen, ideal for both entertaining and everyday living. The master suite provides a peaceful retreat with its private bathroom, while the additional bedrooms provides flexibility for guests, or a home office. Enjoy the ease of single-story living and a well-maintained backyard with no immediate rear-neighbors, perfect for relaxation. This home also features solar panels for big savings on electric bills! Plus, with USDA financing available, this home offers a fantastic opportunity for qualified buyers. Don’t miss out—schedule your tour today
- Type:
- Single Family
- Sq.Ft.:
- 3,270
- Status:
- Active
- Beds:
- 6
- Lot size:
- 0.15 Acres
- Year built:
- 2019
- Baths:
- 6.00
- MLS#:
- O6227262
- Subdivision:
- Solterra Ph 2a2
ADDITIONAL INFORMATION
This is an amazing vacation home 6 bed 5 bath with 2 master suites FULLY FURNISHED Equipped with gated community of Solterra. This home welcomes you with a beautifully landscaped exterior. Walk inside into a modern and elegant interior with high ceilings and open plan concept. The gourmet kitchen is exceptional with a large breakfast bar open to family room. This Wonderful home also offers a private pool-Hot tub with extended decking in an enclosed lanai, perfect for soaking in the Florida weather. The community amenities are also top notch that features tennis court, walking trail, close to top-rated golf courses, a resort-style pool playground and the 24-hour security. Excellent opportunity for you! Don't you think!?
$1,050,000
1978 Summer Drive Davenport, FL 33897
- Type:
- Single Family
- Sq.Ft.:
- 4,399
- Status:
- Active
- Beds:
- 10
- Lot size:
- 0.14 Acres
- Year built:
- 2022
- Baths:
- 8.00
- MLS#:
- O6227230
- Subdivision:
- Windsor Island
ADDITIONAL INFORMATION
Beautiful home built in 2022 at the Windsor Island Resort, a 24 hour man guarded community. This house has an excellent booking history, always fully booked. It is FULLY FURNISHED, owner Furnished this Grand home with NO EXPENSE SPARED, custom built furniture and designs are one of a kind in the community. please check out ALL photos. TURNKEY condition. This Grand home Boasts 10 Bedrooms 8 Bathrooms, plenty space to host guests, an open kitchen, a private pool, spa, and a luxury-covered lanai, the two car garage has converted to a game room with insulation and AC/heater installed, this home has everything you need for the best vacation and more! This home design comfortably sleeps up to 22 guests. Homeowners Association Includes lawn maintenance, landscaping, Irrigation water. Cable TV (75 channels) and 400MB unlimited high-speed internet. Club house is around the corner, few steps away. Club has a full restaurant, tiki bar, fitness room, basketball court, volleyball court, Lazy River, 2 Waterslide, mini golf course, Resort Pool, Hot tub, Splash Zone and fire pit. Full access to the Aloha Clubhouse for owners and guests. Daily trash pickup. This is a premiere resort with a fantastic location, only 10 miles to Disney. Please contact agent two for schedule.
- Type:
- Single Family
- Sq.Ft.:
- 1,774
- Status:
- Active
- Beds:
- 4
- Lot size:
- 0.15 Acres
- Year built:
- 2002
- Baths:
- 3.00
- MLS#:
- O6227086
- Subdivision:
- Abbey At West Haven
ADDITIONAL INFORMATION
Discover this stunning 4-bedroom, 3-bathroom courtyard pool home at 475 Windsor Place, Davenport, Florida! Nestled in the heart of Champions Gate, this versatile property is ideal as a primary residence, short-term rental, or long-term rental. With no CDD fees and low HOA dues, you’ll enjoy a wealth of amenities, including cable/internet, grounds care, gated entry, and access to the pool, tennis, and volleyball facilities in the West Haven community. The unique floor plan features a central pool, separating the main 3-bedroom, 2-bathroom area from a 1-bedroom, 1-bathroom suite, perfect for a growing family or a work-from-home setup. The fully equipped kitchen boasts matching appliances, a convenient breakfast bar, and a separate dining room. Each bedroom is tastefully decorated, with the master suite offering a luxurious bath and walk-in shower. Relax and entertain in the spacious covered and screened courtyard, or enjoy game time in the garage, equipped with air hockey, foosball, and ping pong tables. This prime location is just minutes from Disney, restaurants, medical facilities, Posner Park, and more! Brand new roof installed November 2024 with warranty that is transferrable! The home comes fully furnished and ready for rental or immediate move-in. Recent updates include brand new vinyl plank flooring in the living areas and bedrooms, and the exterior was painted within the last year. Don’t miss this opportunity – schedule your viewing today!

Davenport Real Estate
The median home value in Davenport, FL is $350,000. This is higher than the county median home value of $312,500. The national median home value is $338,100. The average price of homes sold in Davenport, FL is $350,000. Approximately 72.04% of Davenport homes are owned, compared to 7.92% rented, while 20.04% are vacant. Davenport real estate listings include condos, townhomes, and single family homes for sale. Commercial properties are also available. If you see a property you’re interested in, contact a Davenport real estate agent to arrange a tour today!
Davenport, Florida has a population of 9,049. Davenport is more family-centric than the surrounding county with 49.34% of the households containing married families with children. The county average for households married with children is 26.62%.
The median household income in Davenport, Florida is $56,345. The median household income for the surrounding county is $55,099 compared to the national median of $69,021. The median age of people living in Davenport is 37.1 years.
Davenport Weather
The average high temperature in July is 92.2 degrees, with an average low temperature in January of 48.1 degrees. The average rainfall is approximately 51.8 inches per year, with 0 inches of snow per year.
