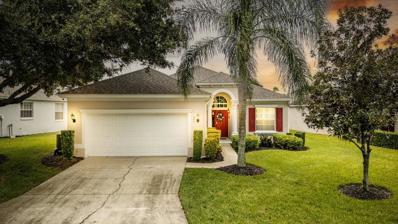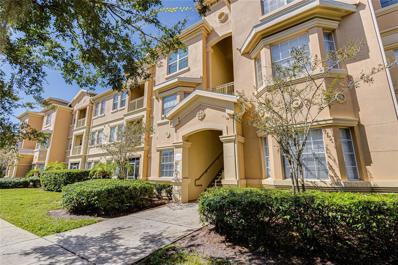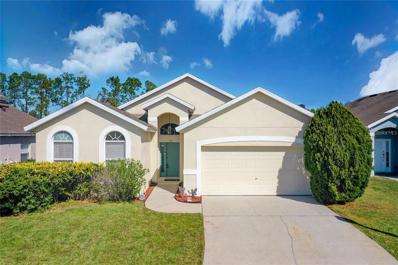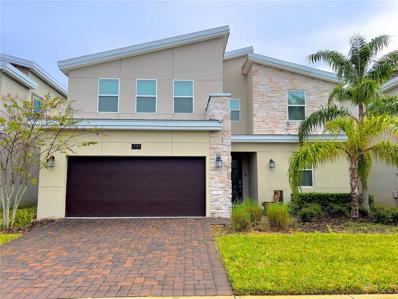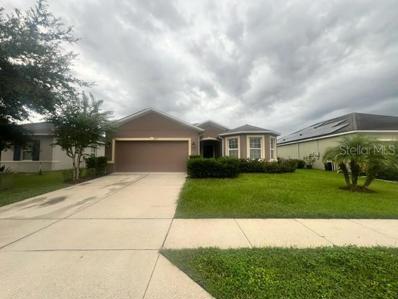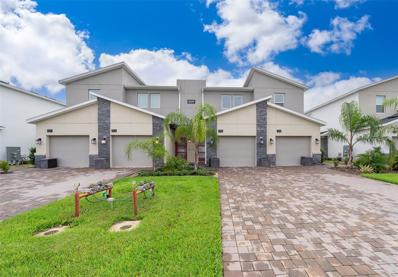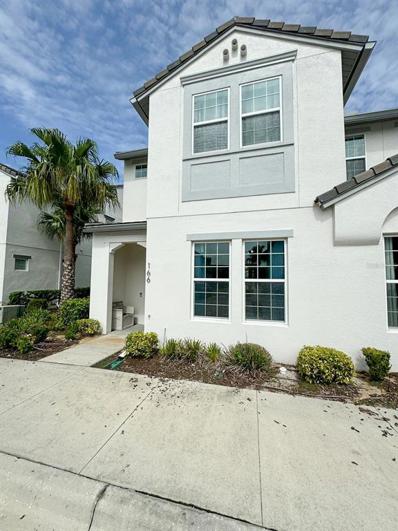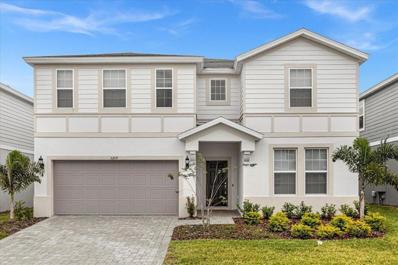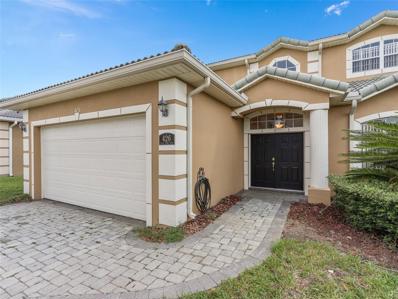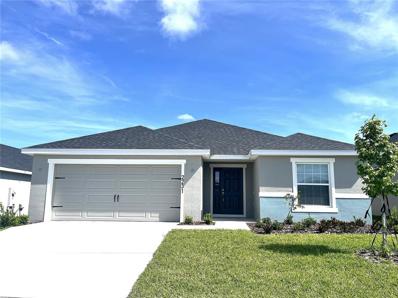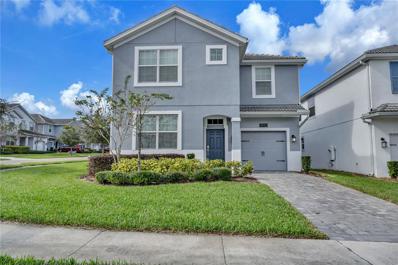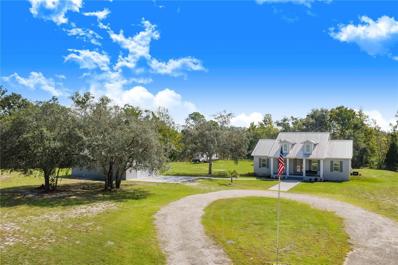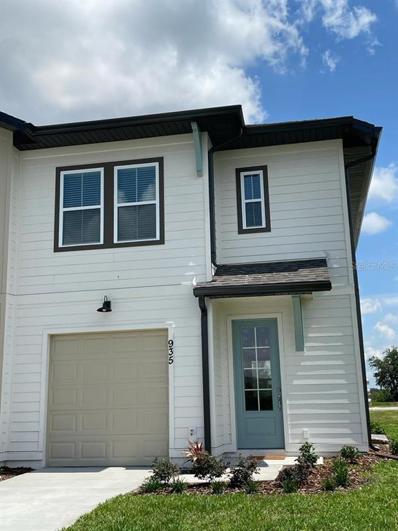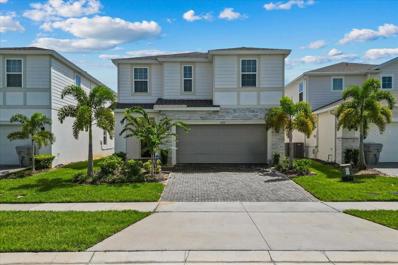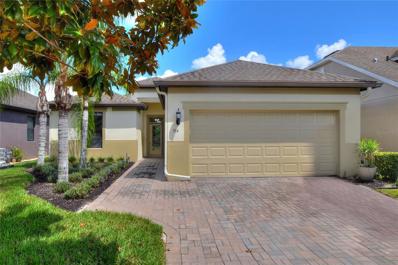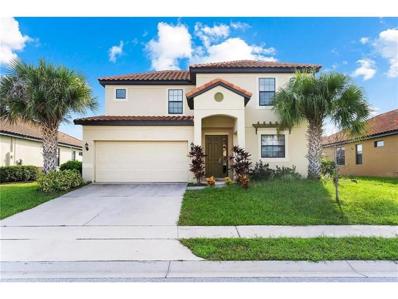Davenport FL Homes for Sale
- Type:
- Single Family
- Sq.Ft.:
- 2,601
- Status:
- Active
- Beds:
- 5
- Lot size:
- 0.13 Acres
- Year built:
- 2023
- Baths:
- 3.00
- MLS#:
- O6239920
- Subdivision:
- Cascades
ADDITIONAL INFORMATION
Under Construction. Find all the space you need in our popular two-story Hayden floorplan in Cascades, one of our communities in Davenport, Florida. Inside this 5-bedroom, 3-bathroom home, you’ll find 2,601 square feet of flexible living space and a two-car garage. Step thru the front foyer and you're greeted with a flex room designed for work or play. Make your way to the kitchen on the first floor, which overlooks the living, dining room and slider to the backyard patio. The kitchen features a center island with room for seating, plentiful cabinetry, quartz countertops, stainless steel appliances and a walk-in pantry which are sure to both turn heads and make meal prep easy. Guests can pull up a seat in this functional space. One of four bedrooms is located on the first floor and at the back of the home for privacy. As we head up to the second floor, we are greeted with the primary bedroom that features an en suite bathroom as well as three additional bedrooms that surround a second living area, a full bathroom, and a laundry area. Whether these rooms become bedrooms, office spaces, or other bonus rooms, there is sure to be a place for all. Like all homes in Cascades, the Hayden includes all concrete block construction and also smart home technology, which allows you to control your home anytime with your smart device while near or away. Contact us today and find your home at Cascades. *Photos are of similar model but not that of the exact house. Pictures, photographs, colors, features, and sizes are for illustration purposes only and will vary from the homes as built. Home and community information including pricing, included features, terms, availability, and amenities are subject to change and prior sale at any time without notice or obligation. Please note that no representations or warranties are made regarding school districts or school assignments; you should conduct your own investigation regarding current and future schools and school boundaries.*
- Type:
- Single Family
- Sq.Ft.:
- 1,903
- Status:
- Active
- Beds:
- 4
- Lot size:
- 0.16 Acres
- Year built:
- 2003
- Baths:
- 3.00
- MLS#:
- O6239689
- Subdivision:
- Calabay Parc
ADDITIONAL INFORMATION
Nestled in the vibrant heart of Davenport, Florida, this newly listed 4-bedroom, 3-bathroom fully furnished heated pool home offers a perfect blend of comfort, convenience, and potential income as a vacation rental. With 1904 square feet of living space, this property is a delightful escapade for those enchanted by the magic of nearby Disney, just a whisper away. The owner has made a couple of improvements on the home which puts the mind to ease as far as having large expenses. The house has a new roof and new a/c unit. Charmingly designed, the house boasts spacious rooms with modern finishes, ensuring every square inch feels like home. The inviting outdoor space is tailor-made for Florida's sunny days—ideal for gatherings or a quiet morning with a cup of coffee and the local wildlife. Thinking of groceries? You’re a brisk walk away from Publix Super Market, making those last-minute dinner plans a breeze. Check the educational boxes with Four Corners Upper School just down the road, mapping a seamless route for family planning. But here’s the twist: not only is this home a sanctuary for living, but its proximity to attractions like Disney positions it as a lucrative rental property. Imagine an investment that vacations harder than you do—a rare opportunity indeed! Whether you're picturing this as your family’s full-time residence or a potential source of rental income, the blend of lifestyle and location is just right. This home isn’t just a place to live, it’s a gateway to a vibrant neighborhood and the thrills of a tourist paradise. This isn't just another house in Davenport; it's a ticket to a balanced, exhilarating lifestyle. Why vacation anywhere else when you can wake up to a dream every day?
- Type:
- Condo
- Sq.Ft.:
- 1,261
- Status:
- Active
- Beds:
- 2
- Lot size:
- 0.02 Acres
- Year built:
- 2005
- Baths:
- 2.00
- MLS#:
- O6239699
- Subdivision:
- Terrace Ridge At Town Center East Condo
ADDITIONAL INFORMATION
Welcome to Terrace Ridge Condominiums, conveniently located near Central Florida’s top attractions. This gated community is minutes from the Walt Disney World Resort, Champions Gate, Celebration, as well as vast choices of restaurants, retail, golf courses and entertainment. Terrace Ridge is surrounded by conservation which gives refuge to Florida wildlife. This meticulously maintained condominium is conveniently located on the first floor. It features two spacious bedrooms, including a master bedroom with its own en-suite bathroom. The bedrooms are designed to maximize comfort and relaxation, with new flooring, ample closet space, and plenty of natural light. The living room and dining room feature an open floorplan, that makes it perfect for entertaining guests. No carpet, with tile through and crown molding, as well as a sliding glass door that opens up onto a private covered porch. The kitchen is designed for both form and function, with plenty of storage space and a convenient breakfast bar that is perfect for quick meals or for use as a workspace. The unit also features a dedicated laundry room with a high-efficiency washer and dryer, as well as a central heating and cooling system that provides maximum comfort year-round. Residents and guest have access to the community resort style pool, hot tub, exercise room and dog walk area. Included in your dues are basic cable and internet, concierge trash service, water/sewer, and pest control. Enjoy some of the best Florida has to offer, whether your permanent residence, second home or investment property you deserve this home!
- Type:
- Single Family
- Sq.Ft.:
- 1,992
- Status:
- Active
- Beds:
- 4
- Lot size:
- 0.14 Acres
- Year built:
- 2001
- Baths:
- 3.00
- MLS#:
- S5111977
- Subdivision:
- Village At Tuscan Ridge
ADDITIONAL INFORMATION
NEW ROOF 2/22/2023***NEW TRAN AC 2023***NEW SALT WATER SYSTEM FOR POOL 2022****NEW POOL HEAT PUMP 2022***NEW POOLSCREENS 2022***NEW PRIVACY FENCE 2022*** A MUST SELL
$412,500
706 Oxford Drive Davenport, FL 33897
- Type:
- Single Family
- Sq.Ft.:
- 1,664
- Status:
- Active
- Beds:
- 4
- Lot size:
- 0.16 Acres
- Year built:
- 2000
- Baths:
- 2.00
- MLS#:
- S5111913
- Subdivision:
- Highlands Reserve Ph 01
ADDITIONAL INFORMATION
Welcome Home! This newly renovated home will not disappoint! New Kitchen including quartz countertops, cabinets, can lights, and stainless steel appliances. Both bathrooms have been updated with new vanities, quartz countertops, new mirrors, new light fixtures, and fresh paint. New fans and lights in all bedrooms and living room. Fresh paint on the INTERIOR AND EXTERIOR!! Your own private pool awaits you for your oasis or if you choose to entertain your family and friends. Whether your looking for a new home or investment property, this home checks ALL the boxes! Less than 10 miles from most of Orlando's major theme parks. Short drive to major shopping malls, grocery stores, and Walmart. Call or text today for your private showing.
- Type:
- Townhouse
- Sq.Ft.:
- 1,262
- Status:
- Active
- Beds:
- 3
- Lot size:
- 0.04 Acres
- Year built:
- 2003
- Baths:
- 3.00
- MLS#:
- O6238308
- Subdivision:
- Windwood Bay Ph 1
ADDITIONAL INFORMATION
Beautiful 3 bedroom, 2.5 bath Townhome located in The Reserve at Windwood Bay. SELLER FINANCING AVAILABLE! This beautiful townhome has a secluded backyard that overlooks the conservation area, laundry room, half bath downstairs for guests, all kithen appliances included along with washer/dryer, luxury vinyl flooring in the main area and tile in all of the wet areas along with stucco exterior construction and tiled roof. The community offers a clubhouse, community pool and gated entrance. This townhome has no CDD and can be used for short term rentals, long term rentals or you can live in the home as a permenant resident. Great location, minutes from Walt Disney World and all other theme parks, easy access to I-4, close to Champions Gate & Reunion Resort world class golf courses, close to retail shops, hospitals, restaurants, publix supermarket and much more. Don't forget to check out the virtual tour.
$594,000
143 Brunswick Dr Davenport, FL 33837
- Type:
- Single Family
- Sq.Ft.:
- 2,854
- Status:
- Active
- Beds:
- 5
- Lot size:
- 0.21 Acres
- Year built:
- 2007
- Baths:
- 4.00
- MLS#:
- O6240970
- Subdivision:
- Drayton-preston Woods At Providence
ADDITIONAL INFORMATION
One or more photo(s) has been virtually staged. Seller will consider closing cost assistance for Buyers. Welcome to your dream home, where every detail exudes elegance and comfort. This meticulously maintained residence boasts the finest luxury features, from crown molding to high ceilings and transom windows. Recent upgrades, exceeding $90K, elevate this home to new heights of sophistication with brand-new AC units, a freshly repainted interior and exterior, chic new tile in all downstairs bedrooms, and custom plantation shutters. The main floor is designed for both grandeur and practicality, featuring formal living and dining rooms, an open-concept kitchen and family room, plus four generously sized bedrooms and three full bathrooms. The Owners' suite is a sanctuary of relaxation, complete with French doors that open onto the lanai and pool area. Upstairs, a versatile loft space and a private bedroom with an ensuite bathroom offer a perfect retreat, ideal for guests or an independent living area. Outside, the expansive lanai and pool area are a testament to luxury outdoor living, featuring a new custom-built kitchen with a Blaze® grill, hot and cold running water, and a refrigerator—perfect for entertaining or quiet evenings by the pool. Living here means more than just enjoying an exquisite home; it also means embracing a lifestyle within the award-winning Providence Community. This prestigious community offers a range of amenities, including an 18-hole Championship golf course designed by Michael Dasher, tennis and pickleball leagues, heated Olympic-style and resort-style pools with slides, a state-of-the-art fitness center, and a clubhouse restaurant & bar. Additional amenities include a dog park, playground, and scenic walking and jogging trails, all secured within 24-hour guarded gates. With a low HOA fee of $138 per month and no CDD fees, it's easy to see why Providence consistently earns the Best Community Grand Award. Don’t miss the opportunity to make this incredible home and vibrant community yours—schedule your visit today!
- Type:
- Single Family
- Sq.Ft.:
- 3,339
- Status:
- Active
- Beds:
- 6
- Lot size:
- 0.14 Acres
- Year built:
- 2019
- Baths:
- 6.00
- MLS#:
- O6239758
- Subdivision:
- Stoneybrook South North Prcl Ph 1
ADDITIONAL INFORMATION
Welcome to this magnificent two story vacation home providing luxury living in the Championsgate community. Your search is over! This exquisite 6-bedroom, 6-bath property boasts modern elegance and spacious living. Impeccably maintained, this oasis offers an open florr plan, gourmet kitchen, and luxurious master suite. This golf community offers a resort style pool, spa, basketball, fitness center, tennis courts, on site concierge, and much more. The resort clubhouse and waterpark feature a lazy river, water slides, swim up bar, Water Falls, beach entry splash pad, grill, bar theatre, game room tiki bar, cabanas, which are all included in the monthly HOA fee. Centrally located between Kissimmee, home of Florida's premiere theme parks, and downtown Orlando, this location is ideal for exploring the very best of what central Florida has to offer.
- Type:
- Single Family
- Sq.Ft.:
- 3,291
- Status:
- Active
- Beds:
- 6
- Lot size:
- 0.13 Acres
- Year built:
- 2019
- Baths:
- 5.00
- MLS#:
- F10460058
- Subdivision:
- STONEYBROOK SOUTH
ADDITIONAL INFORMATION
Airbnb, This established, fully furnished 6-bedroom, 5-bathroom is the perfect opportunity! Located just 15 miles from Disney, this turnkey property, built in 2019. The spacious floor plan offers a parent-friendly first floor and a kid-friendly second floor. The standout feature is the screened-in pool w/hot tubs and covered lanai w/expansive water views. Whether you're looking for a forever home or a profitable Airbnb,this property is ideal, with an AGI of $40,000 to $50,000. Don’t miss out on this opportunity in a Golf Community Includes a 12,000 Sq ft ClubHouse Resort Style POOL, Lazy River, Cabanas, Tiki Bar, Indoor dining Restaurant/Bar, Tennis/Volleyball Court, Golf Course, Fitness Center, Activities room, Water Park, and Arcade! 24-Hour gaurded gate. Accommodates 10 - 14 guests.
$350,000
2277 Sequoia Way Davenport, FL 33896
- Type:
- Single Family
- Sq.Ft.:
- 1,763
- Status:
- Active
- Beds:
- 3
- Lot size:
- 0.14 Acres
- Year built:
- 2015
- Baths:
- 2.00
- MLS#:
- O6239521
- Subdivision:
- Sereno Ph 01
ADDITIONAL INFORMATION
Beautiful Gated Community. This stunning 3 -bedroom, 2-bathroom property is now available in the heart of Davenport, Florida! Located just minutes away from major theme parks, this home offers endless potential. Nearby, you'll find shopping centers at Reunion and Champions Gate to cover all your daily needs. Property fully Fenced. Stainless-steel appliances. The large combined kitchen and living room area provide ample space for gatherings.
- Type:
- Condo
- Sq.Ft.:
- 1,788
- Status:
- Active
- Beds:
- 3
- Lot size:
- 0.05 Acres
- Year built:
- 2022
- Baths:
- 2.00
- MLS#:
- O6239441
- Subdivision:
- Championsgate Condo 4 Ph 24
ADDITIONAL INFORMATION
This spacious condo near Orlando's theme parks offers three large bedrooms and two full bathrooms. The master bedroom includes an en-suite bathroom, while the other two bedrooms share a modern second bathroom. The kitchen is designed with high-end features, including stainless steel appliances, granite countertops, and ample cabinet space, perfect for cooking and entertaining. The dining area is large enough to accommodate a family dining table. The living room is open and bright, providing access to a private balcony that offers scenic views of the resort-style grounds or nearby nature. The balcony is ideal for relaxing or enjoying a morning coffee. As for resort-style amenities, the condo complex includes access to a luxurious swimming pool, a fully equipped fitness center, a spa, tennis courts, and recreation areas. Additional common areas feature event spaces, barbecue areas, and 24-hour security along with private parking and one car garage. Located near the famous theme parks, it provides easy access to entertainment, dining, and shopping, making it the perfect spot for an extraordinary Vacation!
- Type:
- Townhouse
- Sq.Ft.:
- 1,960
- Status:
- Active
- Beds:
- 4
- Lot size:
- 0.04 Acres
- Year built:
- 2019
- Baths:
- 5.00
- MLS#:
- S5111858
- Subdivision:
- Festival Ph 1
ADDITIONAL INFORMATION
An amazing property at the doorsteps to Disney's Magic Kingdom® Private gated neighborhoods. Around more than 190 acres of beautiful natural Florida lakes and woodlands. Specifically designed as a vacation home in Florida. Excellent for families, friends, and larger group gatherings. Expansive island kitchen, dining, and living areas. Private screened lanai and plunge pool. Mini Golf Community, shopping and dining nearby. Convenient access to I-4. This 4-bedroom, 5-bathroom townhouse has a great open floor plan, a private spa pool, and a Lanai in the screened enclosure. It is also completely furnished and decorated. The first-floor master includes a suite bath with dual vanity and walk-in shower. Additional ensuite, 3 bedrooms, and loft upstairs. Beautiful gourmet kitchen, granite countertops, and so much more. This vacation property is just 15 15-minute drive away from Disney and all theme parks. This property is great for your living or short-term rental investment—over $35,000 in bookings A year. Free resort amenities include an oversized resort pool with Private Cabanas, a Small Water Park, an 18-hole miniature Golf Course, a Volleyball Court, and a Fitness Center.
$979,000
3209 Lilac Way Davenport, FL 33897
- Type:
- Single Family
- Sq.Ft.:
- 4,399
- Status:
- Active
- Beds:
- 10
- Lot size:
- 0.14 Acres
- Year built:
- 2022
- Baths:
- 8.00
- MLS#:
- S5111293
- Subdivision:
- Windsor Island Residence Ph 2a
ADDITIONAL INFORMATION
** Welcome to 209 Lilac Way, a stunning 4,399 sq ft single-family home built in 2022, offering the ultimate in modern luxury and comfort. This 10-bedroom, 8-bathroom home is perfect for large families or investors seeking a high-performing vacation rental. **Property Highlights:** - 10 beautifully designed bedrooms, each featuring unique themed décor for a memorable stay - 8 full bathrooms, offering convenience and privacy for large groups - Spacious, open-concept living and dining areas perfect for hosting gatherings - Modern kitchen with stainless steel appliances, granite countertops, and ample storage space - Expansive private pool and spa area with a large patio, perfect for outdoor entertaining - Built in 2022, featuring energy-efficient designs and modern finishes throughout - Situated in a prime location near Orlando’s top attractions, including Disney World This home is an excellent investment opportunity with its proximity to popular tourist destinations and its resort-like amenities. Whether you're looking for a vacation home or a lucrative rental property, this home offers everything needed for luxury living and entertaining. Don’t miss out on this rare opportunity—schedule a viewing today!
$519,000
426 Vista Loop Davenport, FL 33897
- Type:
- Single Family
- Sq.Ft.:
- 3,032
- Status:
- Active
- Beds:
- 5
- Lot size:
- 0.26 Acres
- Year built:
- 2001
- Baths:
- 7.00
- MLS#:
- O6239391
- Subdivision:
- Vista Park Phase Two
ADDITIONAL INFORMATION
Price REDUCED to Sell Fast!!! This exceptional residence features 5 bedrooms, 7 full bathrooms, and a sauna, making it ideally suited for short-term rental, long-term occupancy, or as a primary residence. This house was utilized as a short-term vacation rental through Airbnb for a couple of years after current owner moved out of state. Positioned just 12 minutes from the Disney Parks, this property is nestled within a secure gated community on a generously sized corner lot. Upon entry through the double French doors, guests are welcomed by elegant ceramic tile flooring. To the right lies the primary living room, complemented by a charming fireplace and overlooking the dining room. The dining area provides access to an open-concept kitchen space featuring updated cabinetry, a double kitchen sink, dishwasher, new garbage disposal,microwave, refrigerator, and range. Adjacent to the kitchen is a breakfast nook comfortably seating six individuals. Facing the kitchen is another living area, which leads to a second set of double French doors providing access to the stunning pool and ground spa area, enveloped by a brick decking and accompanied by a full stand-up shower. Here, guests can unwind and appreciate the captivating sunrises and sunsets with loved ones. Please note that the built-in grill is currently non-operational and requires a new burner. The first floor hosts the primary master bedroom,complete with a dual-sink bathroom and expansive walk-in closets. Opposite the master bedroom is a spacious master bathroom featuring asteam stand-up sauna and separate tub. Additionally, a generously sized laundry room is conveniently situated on the same floor, with access to the double-car garage below. Upstairs, four additional bedrooms await discovery. The second master bedroom offers dual sinks, tiled floors, a separate shower and tub, and a walk-in closet. The third bedroom is equipped with a full shower/tub bathroom, while the fourth bedroom features a stand-up shower. The fifth bedroom also boasts its own full shower/tub bathroom, all adorned with Mediterranean-style roofing. FURNITURE in the pictures will NOT CONVEY, However, the Sauna Room and Equipment will.
$375,000
2231 Sunset Way Davenport, FL 33837
- Type:
- Single Family
- Sq.Ft.:
- 2,005
- Status:
- Active
- Beds:
- 4
- Lot size:
- 0.13 Acres
- Year built:
- 2024
- Baths:
- 2.00
- MLS#:
- O6239332
- Subdivision:
- Geneva Lndgs Ph 1
ADDITIONAL INFORMATION
Experience modern living in this like-new home, built in 2024, offering 2,005 square feet of stylish and functional space all on one level. This impeccably maintained residence features 4 bedrooms and 2 baths, highlighted by an open-concept layout that seamlessly connects the chef’s kitchen—complete with shaker-style cabinets, Silestone countertops, Samsung stainless steel appliances, and a spacious island—to the dining café and gathering room. Enjoy luxurious wood vinyl plank flooring throughout the main areas, with cozy stain-resistant carpet in the bedrooms. The owner’s suite provides a walk-in wardrobe and a private bath with dual vanities and a tiled shower. Additional highlights include a covered lanai, a 2-car garage, custom-fit window blinds, architectural shingles, and energy-efficient insulation.
$449,900
3475 Monaco Lane Davenport, FL 33897
- Type:
- Single Family
- Sq.Ft.:
- 2,167
- Status:
- Active
- Beds:
- 4
- Lot size:
- 0.1 Acres
- Year built:
- 2021
- Baths:
- 3.00
- MLS#:
- O6239002
- Subdivision:
- Tuscan Mdws
ADDITIONAL INFORMATION
Stunning 4 bedrooms, 2.5 bathrooms, home in the desired area of Four Corners in Davenport Florida. The home was built in 2021 and includes amazing upgrades. Beautiful cobblestone driveway that can accommodate 2 vehicles. Inside the garage is space for 2 vehicles as well. The first floor is completely tiled with carpets on the stairs and 2nd floor. Enjoy an open concept with Dining, kitchen, and living spaces surrounded by plenty of natural light. The kitchen comes with granite countertops and eat-in space on the counter as well. Enjoy cooking in a crisp-looking kitchen fully stocked with stainless steel appliances such as Range, Microwave, Dishwasher, and Refrigerator. Lots of storage in the pantry closet. The corridor to the garage is where the laundry is located and it has ample space for a full-size washer and dryer. The garage is ample for 2 vehicles with extra space for storage and an electric garage door opener. Back inside, there is a guest bathroom and the master bedroom with a private master bathroom. The master bathroom comes with granite countertops, dual sinks, and a stand-in shower. It opens into the spacious walk-in closet with lots of storage space and a separate water closet where the toilet is located. Through the sliding doors from the living room, you will access the fenced backyard perfect for you to create your own Florida oasis where you can enjoy the hot and sunny Florida weather. It's an open canvas for you to create your space. On the 2nd floor, you have a loft where you can create a movie room, family room, or game room. Another open canvas for your creativity. There are also 3 additional bedrooms and bathroom #2. This property is centrally located near highways, at just less than 5 miles from I4 and less than 5 miles to Highway 192. Just minutes from shops, restaurants, medical facilities, and Disney theme parks. You must come see this gem before it is gone!
- Type:
- Single Family
- Sq.Ft.:
- 1,863
- Status:
- Active
- Beds:
- 5
- Lot size:
- 0.15 Acres
- Year built:
- 2004
- Baths:
- 3.00
- MLS#:
- S5111715
- Subdivision:
- Sunset Ridge Ph 02
ADDITIONAL INFORMATION
****MOTIVATED SELLERS****WELCOME HOME! Don't miss the opportunity to own This Completely Renovated 5Bed/3Bath 1,863 sqft home, located in the Serene community of Sunset Ridge in Davenport. This is a perfect blend of style, function, and location. Situated in a gated community, this home boasts a perfect open floor plan, with an extra spacious living room, two master suites, and an open Kitchen concept UPDATED with New finishes, New kitchen cabinets, Calacatta countertops, Stainless steel appliances, Fresh interior and exterior paint, new Flooring, modern bathroom finishes, NEW ROOF 2020, newer HVAC unit, Spacious two car garage, and last but not least, the georgeous Inground pool plus an outdoor covered seating area. Located near US-27, I-4 this home is just minutes away from entertainment at Posner Park with Shopping, Cinema, Restaurants, and Grocery included. Not to mention the top central Florida golf courses at Reunion and the short drive to the most famous theme parks of Disney, Universal Studios, Seaworld and Legoland. Either as your own primary residence, an Investment, AIRBNB or vacational home for your own relax and escape , this is an Great opportunity. So, don't miss out! Call me today to schedule a private tour.
- Type:
- Single Family
- Sq.Ft.:
- 3,291
- Status:
- Active
- Beds:
- 6
- Lot size:
- 0.13 Acres
- Year built:
- 2017
- Baths:
- 5.00
- MLS#:
- G5086777
- Subdivision:
- Stoneybrook South Ph I-1 & J-1
ADDITIONAL INFORMATION
Location, location, location! Discover this stunning 6-bedroom, 5-bathroom pool home featuring two master suites. Situated in Central Florida's tourist area, it's just a 15–20-minute drive from Disney, shopping, and dining. The home boasts upgrades like ceramic tile in common areas, sleek modern kitchen cabinets, granite countertops, and contemporary light fixtures, along with a screened-in pool deck. Community amenities include a lazy river, waterslides, swim-up bar, waterfalls, water park, clubhouse, beach entry, spa, splash pad, grill, bar, fitness area, theater, game room, tiki bar, and cabanas. Your HOA covers all exterior general maintenance. This turnkey rental property ranges from $220 to $550 a night on Airbnb. Whether as your primary residence, vacation home, or investment property, the choice is yours. The home comes professionally furnished and included in the sale. Call to schedule a private showing!
- Type:
- Single Family
- Sq.Ft.:
- 1,768
- Status:
- Active
- Beds:
- 3
- Lot size:
- 6.66 Acres
- Year built:
- 2021
- Baths:
- 2.00
- MLS#:
- O6239115
- Subdivision:
- Crosbys Add
ADDITIONAL INFORMATION
**Welcome to Your Private Oasis!** Escape the hustle and bustle while still enjoying the convenience of a quick and easy commute to anywhere in Central Florida. Just 3 miles from the nearest I-4 entrance, this hidden gem offers over 6.5 acres of pure privacy and serenity—your own personal retreat just minutes from shopping, restaurants, and top-notch medical facilities. Built in 2021, this 3-bedroom, 2-bath home spans 2,254 sq. ft. and is designed for comfort and modern living. Imagine starting your day with a cup of coffee on the front or back covered porch, soaking in the peaceful surroundings. The spacious kitchen is a culinary dream, boasting a massive island, stainless steel appliances, and a built-in microwave drawer discreetly tucked into the island—perfect for preparing your favorite dishes with ease. The master suite is a sanctuary in itself, featuring a large walk-in shower and a makeup station bathed in natural light. Every detail has been considered, with luxurious touches like built-in surround sound, a security system, a cozy entertainment center with an electric fireplace, a durable metal roof, and an efficient tankless water heater. Need more space? The property includes a 2022 metal building (30x40) with 12x12 and 10x10 roll-up doors, perfect for storing all your toys, tools, or equipment. Come home to privacy, luxury, and space to breathe. This rare property is waiting for you to make it your own!
$367,997
935 Conch Road Davenport, FL 33896
- Type:
- Townhouse
- Sq.Ft.:
- 1,653
- Status:
- Active
- Beds:
- 3
- Lot size:
- 0.07 Acres
- Year built:
- 2023
- Baths:
- 3.00
- MLS#:
- A4622390
- Subdivision:
- Festival Ph 5
ADDITIONAL INFORMATION
Fully furnished townhouse at Davenport, FL. $20,000 in improvements, tile flooring, lightning, kitchen cabinets among others. More than $23,000 in furniture, TVs, ceiling fans, leather couches, sofas, night table, etc. Ready to MOVE IN or start your AIRBNB SHORT TERM VACATION RENTAL BUSINESS. Samsung Stainless kitchen appliances. Washer and Dryer. Corner lot providing more natural light. This property is part of The Enclaves at Festival and provides access to a host of resort-style amenities, including a resort-style community pool, miniature golf, water park, fitness center, and a sand volleyball court. It is perfectly located for those who want to be located in Champions Gate and close to Disney, a variety of shopping options, an eclectic dining scene, several golf courses, and easy highway access.
- Type:
- Single Family
- Sq.Ft.:
- 2,717
- Status:
- Active
- Beds:
- 4
- Lot size:
- 0.13 Acres
- Year built:
- 2022
- Baths:
- 2.00
- MLS#:
- S5111810
- Subdivision:
- Tierra Del Sol East Phase 2
ADDITIONAL INFORMATION
Tierra del Sol community in Champions Gate area bring this amazing opportunity. Enjoy community amenities including a stunning pool, cabana and tot lot. Plus, you and your family can relish in the excellent proximity to local schools, retail stores, restaurants, entertainment venues and more. Your dream of homeownership is within reach! This beautiful single family home, 2020 year, bring 4 bedrooms two bathrooms, amazing backyard, with 2 cars garage with spacious driveway, in an ideal location within the growing Four Corners area southwest of Orlando.
$795,000
1697 Kona Lane Davenport, FL 33897
- Type:
- Single Family
- Sq.Ft.:
- 3,282
- Status:
- Active
- Beds:
- 7
- Lot size:
- 0.11 Acres
- Year built:
- 2021
- Baths:
- 5.00
- MLS#:
- O6238346
- Subdivision:
- Windsor Island Residence
ADDITIONAL INFORMATION
Welcome to your dream vacation home located in the exclusive Windsor Island Resort Community! This stunning 7-bedroom, 5-bathroom pool house is perfect for short-term rentals, offering a spacious and luxurious getaway for families and large groups. Nestled on a prime lot, the home boasts exceptional amenities designed for relaxation and entertainment. Step inside to an open-concept living area with modern finishes, a gourmet kitchen with stainless steel appliances, and a large dining space perfect for gathering with friends and loved ones. The spacious bedrooms offer comfortable sleeping arrangements, including multiple master suites with en-suite bathrooms. Outdoors, you'll find a private screened-in pool and spa area surrounded by lush landscaping, ideal for lounging, swimming, and soaking in the Florida sun, on a clear night you can enjoy the parks fireworks. Guests can also enjoy the resort-style amenities of Windsor Lakes, including a clubhouse, fitness center, playgrounds, and much more. Located just minutes from major attractions, dining, and shopping, this home is an excellent choice for those seeking both convenience and luxury. Don't miss the opportunity to own one of the most sought-after homes in Windsor Island Resort Community!
$339,900
514 Cadiz Drive Davenport, FL 33837
- Type:
- Single Family
- Sq.Ft.:
- 1,634
- Status:
- Active
- Beds:
- 3
- Lot size:
- 0.11 Acres
- Year built:
- 2013
- Baths:
- 2.00
- MLS#:
- L4947245
- Subdivision:
- Ridgewood Lakes Vlgs 3b & 3c
ADDITIONAL INFORMATION
Price Adjustment!! Enjoy THE Florida Lifestyle in this immaculate and move-in ready 2 bedroom, 2 bath home located in the Del Webb Orlando, and luxury 55+ living in a resort style gated 18 hole Golf Community. As you enter you are greeted by gorgeous, luxury vinyl floors throughout, high ceilings, and spacious open floor plan. Immediately to your right you have your private den/office/flex room. This is a true open concept design with your Great room, kitchen and dining room combo. The kitchen has new high end quartz counter tops, freshly painted solid wood cabinetry, stainless steel appliances and a gas range for all your cooking needs. The Great room is very spacious and full of natural light with your large windows and sliding glass doors to your private, screened lanai. The master bedroom and ensuite are located on the back right of the home and has tons of space, more natural light and the luxury vinyl floors continue throughout. The ensuite has a soaker tub, large stand-up shower, dual vanities and a spacious walk-in closet. NO CDD! HOA fee includes 24/7 staffed security gate and master association owned private road maintenance. Lawn care is also INCLUDED in the HOA fee which means more time to enjoy the impressive 30,000 square foot fabulous Montecito Clubhouse! Jump in a golf cart and start your active lifestyle. Indoor amenities include Aerobics Studio, Billiards, walking track, ping pong, craft room, library, indoor pool, bingo in the ballroom, La Tapenade tavern, several ballrooms, & well outfitted fitness center with weights, treadmills, exercise bikes, and lots more! As for the outdoor amenities, you will find an Amphitheater, 2 dog parks, basketball, bocce ball, a large fire pit, fishing pier, community garden, lovely, screened gazebo on the water, pickleball, tennis courts, bike and walking trails, playground, and an amazing heated pool with hot tub. This central location is convenient to the many local theme parks, shopping, airports, and medical facilities. The Atlantic and the Gulf of Mexico beaches are each about one hour and a half away. New A/C, New Floors, Freshly Painted Inside and Out, New Light Fixtures and Ceiling Fans, This is truly a must-see home. Call today for your own private tour and welcome home to true Florida living.
- Type:
- Single Family
- Sq.Ft.:
- 1,844
- Status:
- Active
- Beds:
- 3
- Lot size:
- 0.16 Acres
- Year built:
- 2015
- Baths:
- 2.00
- MLS#:
- L4947400
- Subdivision:
- Crows Nest Estates
ADDITIONAL INFORMATION
A must see in the desirable gated community of Crows Nest Estates. The new owner will reap the benefits of the paid off solar panels! As you arrive at this home you will notice the inviting curb appeal with its well maintained yard. Entering this home you will notice the open bright feel with plenty of natural light. At the front of the house is a flex space which is currently being used as an office but could easily be a 4th bedroom with the addition of a closet. Dining room is spacious and perfect for all your family gatherings. Kitchen comes complete with solid wood cabinets, granite counter tops, stainless steel appliances and a eat in nook area. Grand living room is perfect for family gatherings overlooking the backyard. Primary bedroom is a good size complete with en suite bathroom. En suite bathroom is the perfects owners retreat with dual sink vanities, large walk in shower and large walk in closet. Guest bedrooms on the other side of the house are both a good size. Guest bathroom comes complete with single sink vanity and shower/tub combo. Backyard is perfect for relaxing with a huge screened lanai (12x40) and above ground pool that is nice and private with a fully fenced back yard. This home comes with solar and a large storage shed. Washer and dryer also included with the sale. Home has recently had all new interior paint making the interior of this home nice and bright AC is 2 years old and comes with transferable warranty. Gutters were added to this home a few months ago. The above ground pool maybe taken down but the fully functional hot tub which is hard wired to the house will stay.
- Type:
- Single Family
- Sq.Ft.:
- 2,083
- Status:
- Active
- Beds:
- 4
- Lot size:
- 0.17 Acres
- Year built:
- 2015
- Baths:
- 4.00
- MLS#:
- O6238719
- Subdivision:
- Rosemont Woods
ADDITIONAL INFORMATION
Welcome to your dream home! This stunning 4-bedroom, 4-bathroom property is nestled in a 24-hour secured and gated community, just 30 minutes from Disney and other world-renowned theme parks. Whether you're looking for a primary residence or a lucrative short-term rental opportunity, this home has it all. The Property has two Master Suites and comes FULLY FURNISHED!!! also features a Private Pool and a Tile Roof. Step inside and be greeted by an open, inviting floor plan featuring upgraded luxury vinyl plank flooring throughout, combining elegance with durability. The spacious living areas flow seamlessly into a modern kitchen, perfect for entertaining or enjoying family meals. Outside, your private oasis awaits with a sparkling pool, ideal for cooling off on warm Florida days. The low HOA ensures access to an array of top-tier amenities, including a large lap pool, a separate Splash pool, a 24-hour fitness center, tennis courts, a golf course, a dog park, Biking Trail, and Restaurant & Bar—truly something for everyone. This home provides not just a place to live but a lifestyle, with convenience, luxury, and endless possibilities right at your doorstep.

Andrea Conner, License #BK3437731, Xome Inc., License #1043756, [email protected], 844-400-9663, 750 State Highway 121 Bypass, Suite 100, Lewisville, TX 75067

All listings featuring the BMLS logo are provided by BeachesMLS, Inc. This information is not verified for authenticity or accuracy and is not guaranteed. Copyright © 2024 BeachesMLS, Inc.
Davenport Real Estate
The median home value in Davenport, FL is $357,692. This is higher than the county median home value of $312,500. The national median home value is $338,100. The average price of homes sold in Davenport, FL is $357,692. Approximately 72.04% of Davenport homes are owned, compared to 7.92% rented, while 20.04% are vacant. Davenport real estate listings include condos, townhomes, and single family homes for sale. Commercial properties are also available. If you see a property you’re interested in, contact a Davenport real estate agent to arrange a tour today!
Davenport, Florida has a population of 9,049. Davenport is more family-centric than the surrounding county with 49.34% of the households containing married families with children. The county average for households married with children is 26.62%.
The median household income in Davenport, Florida is $56,345. The median household income for the surrounding county is $55,099 compared to the national median of $69,021. The median age of people living in Davenport is 37.1 years.
Davenport Weather
The average high temperature in July is 92.2 degrees, with an average low temperature in January of 48.1 degrees. The average rainfall is approximately 51.8 inches per year, with 0 inches of snow per year.

