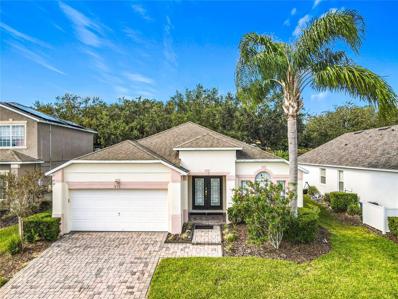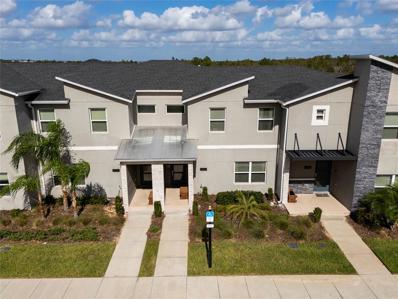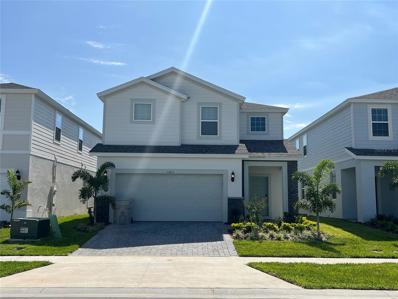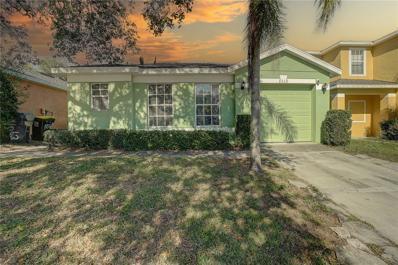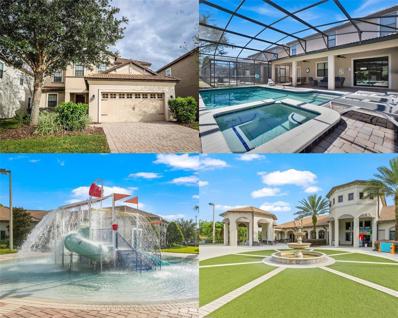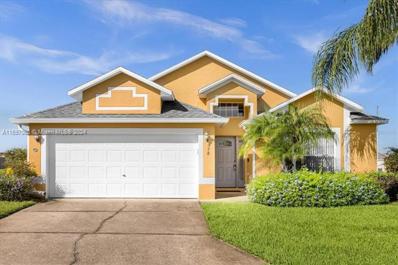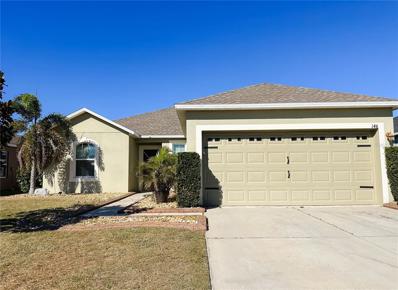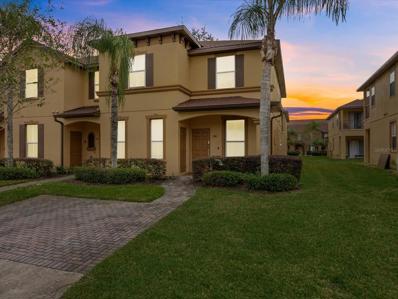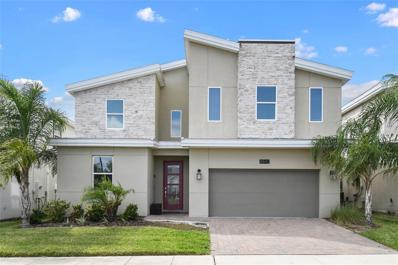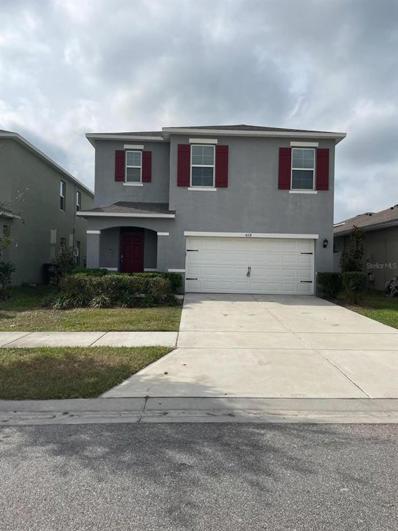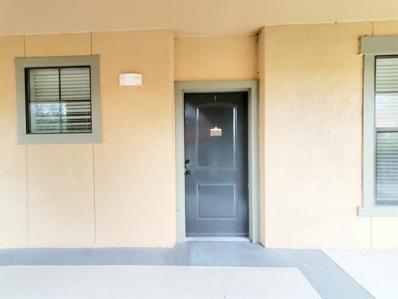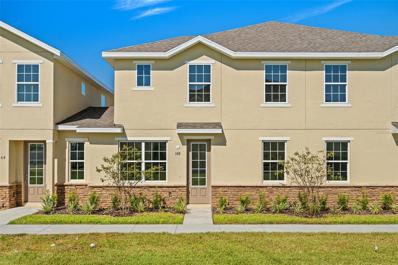Davenport FL Homes for Sale
- Type:
- Condo
- Sq.Ft.:
- 1,134
- Status:
- Active
- Beds:
- 2
- Lot size:
- 0.27 Acres
- Year built:
- 2008
- Baths:
- 2.00
- MLS#:
- S5115462
- Subdivision:
- Tuscana 3 Condo
ADDITIONAL INFORMATION
This is the best turn-key opportunity for an Investor. The property already has a SUPER HOST Status with Airbnb. This 2-Bedroom and 2-bathroom Condo had an easy access 1st Floor Unit, is located in the beautiful Toscana Resort in Champions Gate, and is pretty much in the back yard of Disney! This unit comes fully furnished, washer and dryer, perfectly maintained. The resort features pool, tennis courts, fitness room, walking trails, etc. You are just moments away from world-class golf courses, shopping, dining and less than a 10 minute car ride from the Theme Parks. So you can choose to just relax in resort-style living or enjoy the thrills of everything nearby. Don't miss out on this great opportunity!!!
- Type:
- Other
- Sq.Ft.:
- 1,344
- Status:
- Active
- Beds:
- 3
- Lot size:
- 0.16 Acres
- Year built:
- 2000
- Baths:
- 2.00
- MLS#:
- O6258993
- Subdivision:
- Phoenix 02 Ph 01
ADDITIONAL INFORMATION
No HOA, Fully Furnished, and Seller Offering $10,000 Toward Closing Costs! Welcome to this beautifully remodeled 3-bedroom, 2-bathroom manufactured home in Davenport, just 10 miles from Disney! This home features an open floor plan perfect for family gatherings, with a spacious living room that flows into the kitchen and eat-in nook area. The master suite offers a relaxing retreat, complete with a walk-in shower, soaking tub, and a generous walk-in closet. Step outside to a large fenced yard, ideal for entertaining, unwinding, or providing a secure play space for your loved ones. Plus, the home comes equipped with solar panels, which the buyer will assume, offering energy savings for years to come.
- Type:
- Single Family
- Sq.Ft.:
- 1,804
- Status:
- Active
- Beds:
- 4
- Lot size:
- 0.15 Acres
- Year built:
- 2004
- Baths:
- 4.00
- MLS#:
- O6258885
- Subdivision:
- Sanctuary At West Haven
ADDITIONAL INFORMATION
Welcome to this stunning 4-bedroom, 3 1/2-bathroom pool home that epitomizes the Florida lifestyle. Whether you’re looking for a primary residence or a short-term rental, this home offers versatility and comfort. With no rear neighbors, you can enjoy privacy while relaxing by your solar-heated pool, accessible year-round. The brick paver driveway and walkway lead you to a welcoming entry, and sidewalks throughout the community add to the appeal. Step inside to an open floor plan with soaring vaulted ceilings, ceiling fans, and abundant natural light streaming through windows and sliding glass doors. The home features ceramic tile in high-traffic areas and plush carpet in the bedrooms for comfort. The spacious dining room, eat-in kitchen, breakfast bar, and lanai table offer plenty of eating space for family and guests. The kitchen is a chef’s dream, open to the living room with ample counter space, wood cabinets, and stainless steel appliances. The three-way split floor plan is ideal for hosting family or guests, providing everyone with their own space and privacy. The lanai is perfect for outdoor entertaining while watching others enjoy the pool, and the convenient outside pool bath keeps the main house dry. The home is equipped with solar panels to save on utility bills, and the solar-heated pool ensures you can swim and relax year-round. Located near Four Corners, you’ll be close to a variety of golf courses, medical facilities, restaurants, attractions, and more. This home offers the perfect balance of comfort, convenience, and Florida living!
- Type:
- Townhouse
- Sq.Ft.:
- 1,482
- Status:
- Active
- Beds:
- 3
- Lot size:
- 0.04 Acres
- Year built:
- 2006
- Baths:
- 3.00
- MLS#:
- S5114785
- Subdivision:
- Regal Palms At Highland Reserve Ph 05
ADDITIONAL INFORMATION
WELCOME to 216 Bergamo Drive located in the Regal Palms community, this FULLY FURNISHED three bedroom, three bathroom beautiful townhouse is perfect for a primary residence or an opportunity to own an investment property as a Short Term Rental. Many of the wonderful features include comfortable layout with an open living area, newer A/C unit, two master bedrooms; one master bedroom located downstairs and the second master bedroom located upstairs along with the remaining bedroom, fully equipped kitchen and no rear neighbors to enjoy the patio with friends and family. Regal Palms is a popular gated community with 24-hour security and resort-style amenities, such as a resort heated pool, lazy river, water slide, beach volleyball court, arcade, playground, and an on-site restaurant and tiki bar, providing a vacation-like experience. Only minutes away from Walt Disney World, shopping and dining! Come take a tour of this wonderful four bedrooms, two bathroom beautiful townhome today!
- Type:
- Single Family
- Sq.Ft.:
- 1,463
- Status:
- Active
- Beds:
- 3
- Lot size:
- 0.13 Acres
- Year built:
- 2018
- Baths:
- 2.00
- MLS#:
- O6259575
- Subdivision:
- Citrus Isle
ADDITIONAL INFORMATION
This charming 3 bedroom 2 bath split floor plan home offers the perfect blend of comfort and style. The open concept living space is perfect for entertaining guests or creating unforgettable family moments. The fully equipped kitchen is furnished with stainless steel appliances and ample counter space. The primary suite is a sanctuary of luxury, with an ensuite luxury bathroom, featuring an oversized shower designed for relaxation and elegance. With its spacious layout and modern finishes, this space offers a spa-like retreat in the comfort of your own home. Enjoy seamless indoor-outdoor living with a spacious lanai overlooking a fenced, oversized backyard. Perfect for relaxation, entertaining, or play. Citrus Isle offers convenient access to restaurants, theme parks, shopping, and major highways, making it an ideal location for both entertainment and everyday needs. Schedule to view this spectacular home today!
- Type:
- Townhouse
- Sq.Ft.:
- 1,914
- Status:
- Active
- Beds:
- 4
- Lot size:
- 0.06 Acres
- Year built:
- 2019
- Baths:
- 3.00
- MLS#:
- O6259551
- Subdivision:
- Stoneybrook South North Pcl-ph
ADDITIONAL INFORMATION
Discover your perfect investment opportunity with this luxurious fully furnished 4-bedroom, 3-bathroom vacation townhome located in the prestigious Champions Gate Resort! Situated just minutes from Disney, Universal, and SeaWorld, this beautifully designed home accommodates up to 10 guests, offering a prime rental income potential with impressively low vacancy rates throughout the year. Step into a modern open-concept living space, complete with a fully equipped kitchen featuring top-of-the-line appliances, a spacious dining area, and a cozy living room. The property boasts a ground-floor suite, offering accessibility and convenience for families with guests of all ages, ensuring comfort and ease for multi-generational stays. Upstairs, you'll find an elegant master suite with an en-suite bathroom and two charming themed bedrooms – one with a soccer theme and the other with a playful Mickey Mouse motif – perfect for children and families. Outside, the private pool, which can be heated for year-round enjoyment, provides the ultimate space to relax or enjoy alfresco dining under the Florida sun. Whether it's a summer escape or a winter retreat, this home allows guests to fully enjoy their vacation across all seasons. Guests of this property enjoy exclusive access to two incredible clubhouse facilities – The Oasis Club and The Retreat Club. This dual amenity access offers an exceptional value with features like resort-style pools, lazy rivers, water slides, fitness centers, spas, golf courses, restaurants, and sports courts. It's like getting two vacations in one! Champions Gate is a premier gated community offering world-class golf courses designed by Greg Norman, lush landscapes, and a peaceful setting just a short drive from Orlando's famous attractions. With close proximity to I-4, shopping, dining, and entertainment options, this property is perfectly positioned for an unforgettable stay. Additionally, explore the property like never before through the immersive experiences available on the MLS listing. Check out the video and 3D tour by clicking the hyperlinks labeled "Virtual Tour 1: Click Here" and "Virtual Tour 2: Click Here" for a detailed view of this stunning home. Whether you're looking for a lucrative investment or a personal getaway, this townhome is the perfect blend of luxury, accessibility, and enjoyment. Schedule your showing today and explore the potential of this dream vacation home!
- Type:
- Single Family
- Sq.Ft.:
- 3,579
- Status:
- Active
- Beds:
- 6
- Lot size:
- 0.18 Acres
- Year built:
- 2014
- Baths:
- 6.00
- MLS#:
- O6259485
- Subdivision:
- Watersong Ph 01
ADDITIONAL INFORMATION
Luxurious STR-Ready Home (Short Term Rental) with Upgrades Galore. Welcome to this meticulously, spacious, upgraded home, perfect for savvy investors or those seeking an extraordinary residence! Fully STR-ready, each room is thoughtfully custom-designed with unique, immersive themes to captivate guests and residents alike. NO REAR NEIGHBORS. Key updates include: entire upstairs flooring, dryer, refrigerator, dishwasher, stove, upstairs AC and heat unit, and all six toilets in the home have been replaced. Regularly serviced tank less water heater, pool pump, A/C units, drains and pest control. Downstairs HVAC age is (2014), upstairs HVAC age is (2022), Roof is original (2014). This property boasts a beautiful private pool and hot tub, ideal for relaxing or entertaining. Enjoy night lighting in the pool and hot tub already done for you! Situated in a quiet, secluded and peaceful neighborhood. This home is part of a resort-style community offering incredible amenities, including a sparkling resort pool, gym, mini golf, beach volleyball, and more! Enjoy all the Disney and other theme parks with a quick 25 minute drive. Posner Park retail, movies and restaurants are within 10 minutes for all your needs. This is more than a home—it’s an opportunity to own a turnkey investment or one-of-a-kind retreat. Don’t miss it!
- Type:
- Single Family
- Sq.Ft.:
- 3,084
- Status:
- Active
- Beds:
- 5
- Lot size:
- 0.17 Acres
- Year built:
- 2023
- Baths:
- 3.00
- MLS#:
- P4932794
- Subdivision:
- Bellaviva Ph 3
ADDITIONAL INFORMATION
Nestled in a picturesque neighborhood on a desirable corner lot with no rear neighbors, this stunning 2023-built home offers the perfect blend of modern comfort and style. Boasting 5 spacious bedrooms and 3 full bathrooms, this property is ideal for families or anyone seeking a serene yet convenient location near the magic of Disney World. The primary suite is a luxurious retreat, featuring a walk-in closet and ample space to unwind. The four additional bedrooms provide flexibility for family, guests, or even a home office. The heart of the home is the open-concept kitchen and living area, perfect for entertaining or everyday living. The kitchen is a chef’s dream, equipped with upgraded, top-of-the-line appliances, modern finishes, and plenty of counter space for culinary creations. Soaring vaulted ceilings add a touch of elegance, while over $40,000 in KB Home upgrades ensure every detail has been thoughtfully designed. With its premium location, stunning features, and high-end touches, this home is a rare find that offers style, comfort, and convenience. Don’t miss the chance to make this exceptional property your own!
- Type:
- Single Family
- Sq.Ft.:
- 2,532
- Status:
- Active
- Beds:
- 4
- Lot size:
- 0.16 Acres
- Year built:
- 2024
- Baths:
- 2.00
- MLS#:
- TB8323761
- Subdivision:
- Providence Garden Hills 60's
ADDITIONAL INFORMATION
One or more photo(s) has been virtually staged. Under Construction. It’s what you have been waiting for, the Estero. This exquisite home emphasizes elegance and ease of living. Heading down the foyer there is a formal dining room that compliments a chef-ready kitchen, casual breakfast nook and spacious family room, plus an attached lanai. Framing the sides of the home are three secondary bedrooms and a luxurious owner’s suite with a spa-inspired bathroom. An enviable three-car garage provides versatile storage. With “Everything’s Included”, luxury and value go hand in hand. New highly energy efficient homes feature 42” cabinetry, quartz countertops in both kitchen and bathrooms, new appliances, state of the art security system, and expansive covered lanais to enjoy your gorgeous views and much more! This brand new home is in the beautiful 24hr manned gated golf club community of Providence provides their residents luxury resort-like amenities. Providence is the Hidden Jewel of Davenport with elegance at every turn. The community was designed with active families in mind. Amenities include a fully-equipped fitness center, tennis courts, a resort-style swimming pool, lap pool, walking trails, tot lot, dog park, restaurant, Pro Shop and much more! The Michael Dasher designed, 18-hole course covers 7,046 yards and features championship tees and immaculately maintained greens. Providence has been voted the #1 Grand Award Community of the Year.
$715,000
3763 Lana Avenue Davenport, FL 33897
- Type:
- Single Family
- Sq.Ft.:
- 3,113
- Status:
- Active
- Beds:
- 6
- Lot size:
- 0.11 Acres
- Year built:
- 2022
- Baths:
- 5.00
- MLS#:
- O6259527
- Subdivision:
- Windsor Island Residence Ph 2b
ADDITIONAL INFORMATION
Guarantee rent till to 08/15/25. This 6-Bedroom vacation short-term rental pool home is located just 15 minutes from Disney and is the perfect destination for a magical getaway. The home features a private pool and jacuzzi, movie theater room, game room, bedrooms with themes and lighting. Enjoy all the thrills of a theme park vacation in the comfort and convenience of your own private paradise. Take a dip in the sparkling pool, relax in the cabanas, or enjoy a game of volleyball or basketball take a ride down the lazy river. The clubhouse has a hot tub, fitness room, and a mini golf course. With such a variety of amenities, this property is the perfect place to live and play!
- Type:
- Single Family
- Sq.Ft.:
- 1,659
- Status:
- Active
- Beds:
- 4
- Lot size:
- 0.1 Acres
- Year built:
- 2005
- Baths:
- 3.00
- MLS#:
- TB8323589
- Subdivision:
- Sandy Ridge Ph 01
ADDITIONAL INFORMATION
Welcome to your future retreat—a delightful four-bedroom, three-bathroom residence that combines style, comfort, and a connection to nature. Built in 2005, this home is nestled in a serene environment with views of conservation areas and lush landscaping. Its single-story floor plan provides ease of living, offering a harmonious blend of space and functionality. The moment you step inside, the open floorplan greets you with a sense of spaciousness, enhanced by its seamless design connecting the kitchen, dining, and family room. The heart of the home, the kitchen, boasts ample space for culinary adventures, complete with a tiled floor that ensures durability and easy maintenance. Adjacent, the living room offers a generous expanse for relaxation and entertaining, featuring large windows that frame peaceful outdoor views. Each of the bedrooms provides a personal retreat with cozy carpeting underfoot. The primary suite is a haven of comfort, with ample dimensions, a walk-in closet, and an ensuite bathroom designed for unwinding. The primary bathroom offers a tub and a separate shower, providing the luxury of choice for your daily routine. Two additional well-sized bedrooms and a third, versatile bathroom ensure everyone’s needs are met. Outdoor living is just as inviting. A screened patio provides a perfect space for morning coffees or evening relaxation, while the private, in-ground pool offers a refreshing escape on warm days. Surrounded by natural beauty and thoughtfully lit for ambiance, this pool area invites both quiet reflection and lively gatherings. Mature trees and landscaping create a picturesque backdrop and a sense of tranquility. Practicality is not overlooked—this home includes a single-car garage equipped with a garage door opener and curb parking, making everyday life more convenient. Central air conditioning and tile flooring throughout the living areas keep the home cool and comfortable. Laundry needs are efficiently managed with a dedicated area for washer and dryer use. This property is more than just a home; it’s an opportunity to embrace Florida living at its finest, combining modern comforts with timeless appeal. Make this beautiful space your own sanctuary and enjoy everything it has to offer.
- Type:
- Single Family
- Sq.Ft.:
- 2,842
- Status:
- Active
- Beds:
- 5
- Lot size:
- 0.14 Acres
- Year built:
- 2014
- Baths:
- 5.00
- MLS#:
- O6259050
- Subdivision:
- Champions Gate Stoneybrook South Ph 1
ADDITIONAL INFORMATION
Stunning GRAND COLLECTION Vacation Home in Champions Gate! Welcome to your piece of paradise Near Disney, fully furnished, and fully equipped to be your vacation home in the highly sought-after Champions Gate community! With bookings secured through 2025, this property is a true turnkey investment opportunity. Situated just minutes from world-famous theme parks, Champions Gate offers a luxury lifestyle with a wealth of amenities, including a championship golf course, resort pool with LAZY RIVER, WATER SLIDE, and SPLASH PARK, clubhouse, restaurant, theater, fitness center, and much more. This beautiful pool and spa home features 5 spacious bedrooms and 4 full bathrooms, 3 of which are "en suite" for added privacy. A half bath is also conveniently located on the main floor. The home comfortably sleeps 10 guests and offers a range of entertainment options, including a game room with a ping pong table, foosball table, and pool table, as well as a dedicated theater room. The fully equipped kitchen boasts stainless steel appliances, granite countertops, and a large breakfast bar that seats 4. A generous dining space is perfect for hosting meals with seating for 8. The home also offers two luxurious primary bedrooms, each with its own private bathroom, a contemporary bedroom, and two charming character-themed twin bedrooms – ideal for all of your guests. Step outside to enjoy the inviting pool and spa area, located in a screened cage with privacy and protection from the afternoon sun thanks to the home's east-facing orientation. The expansive, covered paver lanai stretches the entire width of the home, providing ample space for outdoor entertaining. Additional features of this home include a Spanish tile roof, hybrid water heater, and paver driveway and walkway, ensuring both beauty and efficiency. Don’t miss out on this exceptional property—view the full rental listing on the Global Resort Homes website. Also, check out the 3D tours and YouTube video!
- Type:
- Single Family
- Sq.Ft.:
- n/a
- Status:
- Active
- Beds:
- 4
- Year built:
- 2003
- Baths:
- 3.00
- MLS#:
- A11697085
- Subdivision:
- TIVOLI MANOR
ADDITIONAL INFORMATION
AIRBNB BUSSINES ALERT!!! Motivated seller, Great 4 bed 3 Bath home in Tivoli Manor community! LOW HOA fees and NO CDD fees. No neighbors to rear of home, SW facing, large screen enclosed heated swimming pool. Appliances installed 2018, New roof installed 2017, new pool heater 2019, house exterior painted 2019, New A/C system installed 2020, furniture can be negotiable. Ideally situated just minutes from I4 for easy access to area attractions or workplace (25 mins to thematic parks) Zoned for short term rental so would make an ideal vacation/ investment home or permanent residence
- Type:
- Single Family
- Sq.Ft.:
- 1,867
- Status:
- Active
- Beds:
- 4
- Lot size:
- 0.17 Acres
- Year built:
- 2022
- Baths:
- 2.00
- MLS#:
- O6259242
- Subdivision:
- Forest Lake Ph 1
ADDITIONAL INFORMATION
! ! READY TO MOVE IN! to this beautiful home with resort-style community pool, cabana and playground. Beautiful lakes and recreational areas surround this community and provide fun for the entire family! Forest Lake, near Walt Disney World and US 17-92. Shops and restaurants are conveniently located. Horizon Elementary School is just one block away from the community. Easy to display.
- Type:
- Single Family
- Sq.Ft.:
- 1,558
- Status:
- Active
- Beds:
- 3
- Lot size:
- 0.14 Acres
- Year built:
- 2014
- Baths:
- 2.00
- MLS#:
- O6259492
- Subdivision:
- Country Walk Estates
ADDITIONAL INFORMATION
Welcome to your dream home in Davenport, FL! This stunning, nearly new 3-bedroom, 2-bathroom single-story residence is your perfect oasis in the Sunshine State. Situated in a highly desirable area, this home offers a peaceful retreat with an oversized fenced backyard—ideal for gatherings, play, or simply unwinding. The spacious kitchen opens to the living area, creating a warm and inviting space for family meals or entertaining friends. The beautifully maintained property reflects true pride of ownership, making this home as inviting on the outside as it is within. Whether you're looking for your primary residence, an investment property, or a holiday retreat, this gem has it all! Conveniently located near world-class attractions, shopping, dining, supermarkets, and major highways, you'll enjoy the perfect blend of relaxation and accessibility. Don’t miss this opportunity—schedule your private tour today!
- Type:
- Townhouse
- Sq.Ft.:
- 1,856
- Status:
- Active
- Beds:
- 4
- Lot size:
- 0.07 Acres
- Year built:
- 2004
- Baths:
- 4.00
- MLS#:
- O6259189
- Subdivision:
- Regal Palms At Highland Reserve Ph 02
ADDITIONAL INFORMATION
LIVE VIDEO WALKTHROUGH! Wait until you see this Charming and Spacious Town home in Regal Palms Resort, CLOSE TO CLUBHOUSE – Perfect for Vacation Living or Investment! Welcome to 408 Miramar Avenue, located in the highly sought-after gated community of Regal Palms in Davenport, Florida. This well-maintained end-unit town home boasts **FOUR BEDROOMS & 3 1/2 BATHROOMS*, offering a versatile layout ideal for vacation guests or new owners looking for a serene retreat. Step inside and be greeted by a bright and open floor plan. The main floor features a **FULLY EQUIPPED KITCHEN** with plenty of counter space, a breakfast bar, and a seamless flow into the dining and living areas—perfect for entertaining or relaxing with family and friends. The GUEST ON-SUITE BEDROOM(ALSO A LOCKOUT WITH PRIVATE ENTRANCE) ON FIRST FLOOR provides added privacy and convenience. Upstairs, you’ll find the SPACIOUS PRIMARY BEDROOM with a PRIVATE BALCONY—ideal for enjoying your morning coffee or unwinding in the evening—and two additional bedrooms with a shared bath. THESE UPGRADES COMPLETED IN 2019: NEW AC; NEW SOFAS AND KING AND QUEEN MATTRESSES, NEW STAINLESS STEEL APPLIANCES IN 2018, NEW WATER HEATER AND INTERIOR PAINTED IN 2023. This home comes fully furnished and is **turnkey ready for short-term rentals**, making it a fantastic investment opportunity! Regal Palms Resort offers an array of top-notch amenities, including: A **resort-style pool** with a lazy river, water slide, and zero-entry access, Poolside tiki bar and sand volleyball courts, fitness center, sauna, steam room and day spa, an on-site restaurant lobby and reception area, arcade, playground, terrace, business center, walking distance to grocery stores, restaurants, shops, and essential services. Located just 15-20 minutes from Walt Disney World, this property offers the perfect blend of convenience and resort-style living. Whether you're looking for a vacation home, investment property, or a place to call your own, this town home checks all the boxes. Don’t miss this opportunity—schedule your showing today!
- Type:
- Single Family
- Sq.Ft.:
- 3,922
- Status:
- Active
- Beds:
- 8
- Lot size:
- 0.13 Acres
- Year built:
- 2020
- Baths:
- 5.00
- MLS#:
- O6259291
- Subdivision:
- Stoneybrook South North Prcl Ph 2
ADDITIONAL INFORMATION
BEST PRICED Fully FURNISHED POOL HOME in the beautiful, amenity-packed ChampionsGate Resort! This luxurious 8-bedroom, 5-bathroom home offers privacy with no rear neighbors and is beautifully designed for both relaxation and entertainment. Featuring high-end furnishings and multiple themed bedrooms, this property promises an unforgettable experience—perfect for family getaways or lucrative short-term rentals. Step into the expansive main living area, adorned with beautiful tile flooring, and a well-appointed kitchen that flows seamlessly into the spacious dining and gathering areas. Sliding glass doors lead to a covered lanai overlooking the fully screened, heated pool and spa, making it perfect for indoor/outdoor entertaining. The primary suite and an additional guest bedroom are conveniently located on the first floor, while the second floor features two Jack-and-Jill setups, two guest rooms, three bathrooms, a game room and an oversized loft—accommodating up to 22 guests comfortably. This home is nestled within the world-class Champions Gate Resort, which boasts: An 18-hole golf course, lazy river, splash park, and waterslides, multiple clubhouses with pools, cabanas, and tiki bars. A fitness center, business center, and movie theater. Tennis courts, volleyball courts, and a playground. Conveniently located just minutes from major highways (I-4, 27, 429, 417) and Central Florida’s most iconic attractions, including Disney Parks, shopping, dining, and more. The garage has been thoughtfully converted into a large game room, adding even more entertainment options. HOA covers lawn care, internet, cable, and daily valet trash service, all within this 24-hour guard-gated community. Don’t miss this incredible opportunity to own a turn-key dream home in one of Central Florida’s most sought-after resort communities.
$411,000
459 Lily Lane Davenport, FL 33837
- Type:
- Single Family
- Sq.Ft.:
- 2,540
- Status:
- Active
- Beds:
- 5
- Lot size:
- 0.11 Acres
- Year built:
- 2022
- Baths:
- 3.00
- MLS#:
- TB8323392
- Subdivision:
- Astonia
ADDITIONAL INFORMATION
Welcome to the beautiful Astonia community...This amazing two story offers you 5 bedrooms, 3 bathrooms and it certainly will be your dream home. You walk into the spacious foyer followed by an open concept living, dining and kitchen area. The morning sunlight is breathtaking. The second floor offers spacious bedrooms and bathrooms. This home is centrally located in the heart of Davenport FL and very close to major highways. This is a must see home. Schedule your showing today. More pictures to follow.
- Type:
- Condo
- Sq.Ft.:
- 1,217
- Status:
- Active
- Beds:
- 3
- Lot size:
- 0.01 Acres
- Year built:
- 2008
- Baths:
- 3.00
- MLS#:
- O6258127
- Subdivision:
- Bella Piazza
ADDITIONAL INFORMATION
Welcome to the beautiful Mediterranean-style condo in the heart of Davenport! This spacious 3-bedroom, 3-bathroom unit has just been fully updated with fresh paint throughout, brand-new vinyl flooring, and stylish modern ceiling fan lights installed in all bedrooms and the living room, adding a contemporary touch to the space. The thoughtfully designed open floor plan features elegant upgrades and plenty of natural light, perfect for comfortable living and entertaining. The master suite includes a luxurious en-suite bathroom with a soaking tub, walk-in shower, and dual sinks, all finished with designer details. French doors lead to the private patio, offering serene garden views and direct access to the lushly landscaped courtyard. Each additional bedroom boasts generous space, modern ceiling fans, and large windows for a bright and airy atmosphere. The community amenities are second to none! Enjoy the resort-style pool, lush green spaces, and well-maintained facilities that make this neighborhood a standout. Whether you're looking for a full-time residence, vacation home, or investment property, this condo is move-in ready and packed with value. Conveniently located near major highways, shopping, dining, and world-famous attractions, this property offers the best of Florida living. Don’t miss your chance to own a piece of paradise!
- Type:
- Townhouse
- Sq.Ft.:
- 1,670
- Status:
- Active
- Beds:
- 4
- Lot size:
- 0.05 Acres
- Year built:
- 2024
- Baths:
- 3.00
- MLS#:
- O6258109
- Subdivision:
- Hollygrove Village
ADDITIONAL INFORMATION
Welcome to 141 Holly Village Dr, a stunning brand new townhome in the desirable Davenport community. This spacious 4-bedroom, 2.5-bath residence features a one-car garage and is located within a secure gated community, offering both comfort and peace of mind. Step inside to discover modern finishes highlighted by exotic countertops, creating an elegant and inviting atmosphere throughout. Each of the generously sized bedrooms provides ample space for relaxation and personalization, perfect for families or guests. With short-term rental opportunities allowed, this home is an excellent investment for those looking to take advantage of the vibrant Orlando area. Enjoy the convenience of nearby shopping, including Target and BJ’s, along with easy access to major Orlando attractions.
- Type:
- Other
- Sq.Ft.:
- 1,890
- Status:
- Active
- Beds:
- 4
- Lot size:
- 0.5 Acres
- Year built:
- 1995
- Baths:
- 3.00
- MLS#:
- O6259098
- Subdivision:
- Lone Pine
ADDITIONAL INFORMATION
Welcome to this delightful 4-bedroom, 2-bathroom mobile home, perfect for those seeking both comfort and space. This home features: 4 Bedrooms: Generous master bedroom with en-suite bathroom, and three additional well-sized bedrooms. 3 Bathrooms: Modern, fully-equipped bathrooms with stylish fixtures. Open Floor Plan: Spacious living room and dining area, ideal for gatherings and entertaining guests. Large Kitchen: Fully equipped with modern appliances, and ample cabinet space.. Outdoor Oasis: Expansive yard, perfect for play, gardening, or hosting outdoor events. This home offers the perfect blend of comfort and convenience. Don't miss out on this wonderful opportunity to make this house your forever home!
- Type:
- Single Family
- Sq.Ft.:
- 1,576
- Status:
- Active
- Beds:
- 3
- Lot size:
- 0.18 Acres
- Year built:
- 2014
- Baths:
- 2.00
- MLS#:
- O6259077
- Subdivision:
- Highland Meadows Ph 01
ADDITIONAL INFORMATION
Welcome to this charming home located in Davenport, FL, featuring a spacious layout with modern finishes. Enjoy the comfort of multiple bedrooms and bathrooms, appropriate for accommodating guests or home office needs. The kitchen boasts sleek appliances and ample counter space, ideal for culinary enthusiasts. Step outside to a well-maintained yard, great for outdoor gatherings. Conveniently located near shopping, dining, and entertainment options. Don't miss the opportunity to make this your new home!
$430,000
911 Avenal Davenport, FL 33837
- Type:
- Single Family
- Sq.Ft.:
- 2,795
- Status:
- Active
- Beds:
- 5
- Lot size:
- 0.17 Acres
- Year built:
- 2021
- Baths:
- 3.00
- MLS#:
- O6254419
- Subdivision:
- Davenport Estates Phase 2
ADDITIONAL INFORMATION
Step into your dream lifestyle with this stunning, virtually new, 5-bedroom, 2.5-bathroom single-family home in the highly sought-after gated community of Davenport Estates. From the moment you enter, you’ll be impressed with the open layout and sheer space. The entrance welcomes you with a versatile bonus room, perfect for a formal living area, home office, or creative space. Beyond, a spacious formal dining room connects seamlessly to a fully equipped kitchen with tons of counter and cabinet space, farmhouse style sink and stainless appliances that overlooks the family room and a serene covered lanai, creating an ideal setting for both entertaining and everyday living. Upstairs, the luxurious primary suite offers a private retreat with picturesque views of your fully fenced backyard. The ensuite bathroom features a spacious walk-in closet, double vanity, and a dream Kohler shower with temperature settings, rain shower and linear drain, making it as functional as it is beautiful. The second floor also includes a secondary family room, ideal for a cozy lounge, media space, or play area, as well as four additional bedrooms that share a well-appointed bathroom. The charm extends beyond the home, with the community’s picnic area and playground just a short stroll away, offering fun and convenience for everyone. Whether you’re searching for your forever home or a vacation sanctuary, this property provides the perfect blend of comfort, style, and flexibility. Just 25 mintutes to Disney, an hour to the West coast beaches and 30 miles to the airport this location is ideal for all of your needs. Don’t miss this rare opportunity to experience the lifestyle you’ve always dreamed of. Schedule your private showing today!
$428,990
2842 Moulin Road Davenport, FL 33837
- Type:
- Single Family
- Sq.Ft.:
- 2,372
- Status:
- Active
- Beds:
- 4
- Lot size:
- 0.13 Acres
- Year built:
- 2024
- Baths:
- 3.00
- MLS#:
- O6259071
- Subdivision:
- Cascades
ADDITIONAL INFORMATION
One or more photo(s) has been virtually staged. Under Construction. Introducing the Ensley floorplan, a unique two-story all block construction home available in Cascades, one of our communities in Davenport, Florida. Inside this 4 bedroom, 3 bathroom home you will find 2,372 square feet of desirable living. As you step through the foyer you are greeted with a well-appointed kitchen that features an island with bar seating, cabinets for storage, quartz countertops and stainless-steel appliances. The kitchen overlooks the dining room, great room and outdoor patio making entertaining guests or enjoying time with family easy. The first floor also consists of a bedroom and full bathroom. Perfect for giving your guests extra privacy during their stay. The second floor is complete with bedroom one, two additional bedrooms and the laundry room. The primary bedroom includes its own bathroom with a dual vanity sink, separate shower and walk in closet. Like all homes in Cascades, the Ensley includes a two-car garage and smart home technology, which allows you to control your home anytime with your smart device while near or away. Contact us today to find your home at Cascades. *Photos are of similar model but not that of the exact house. Pictures, photographs, colors, features, and sizes are for illustration purposes only and will vary from the homes as built. Home and community information including pricing, included features, terms, availability, and amenities are subject to change and prior sale at any time without notice or obligation. Please note that no representations or warranties are made regarding school districts or school assignments; you should conduct your own investigation regarding current and future schools and school boundaries.*
$435,990
2838 Moulin Road Davenport, FL 33837
- Type:
- Single Family
- Sq.Ft.:
- 2,601
- Status:
- Active
- Beds:
- 5
- Lot size:
- 0.13 Acres
- Year built:
- 2024
- Baths:
- 3.00
- MLS#:
- O6259080
- Subdivision:
- Cascades
ADDITIONAL INFORMATION
Under Construction. "Find all the space you need in our popular two-story Hayden floorplan in Cascades, one of our communities in Davenport, Florida. Inside this 5-bedroom, 3-bathroom home, you’ll find 2,601 square feet of flexible living space and a two-car garage. Step thru the front foyer and you're greeted with a flex room designed for work or play. Make your way to the kitchen on the first floor, which overlooks the living, dining room and slider to the backyard patio. The kitchen features a center island with room for seating, plentiful cabinetry, quartz countertops, stainless steel appliances and a walk-in pantry which are sure to both turn heads and make meal prep easy. Guests can pull up a seat in this functional space. One of four bedrooms is located on the first floor and at the back of the home for privacy. As we head up to the second floor, we are greeted with the primary bedroom that features an en suite bathroom as well as three additional bedrooms that surround a second living area, a full bathroom, and a laundry area. Whether these rooms become bedrooms, office spaces, or other bonus rooms, there is sure to be a place for all. Like all homes in Cascades, the Hayden includes all concrete block construction and also smart home technology, which allows you to control your home anytime with your smart device while near or away. Contact us today and find your home at Cascades. *Photos are of similar model but not that of the exact house. Pictures, photographs, colors, features, and sizes are for illustration purposes only and will vary from the homes as built. Home and community information including pricing, included features, terms, availability, and amenities are subject to change and prior sale at any time without notice or obligation. Please note that no representations or warranties are made regarding school districts or school assignments; you should conduct your own investigation regarding current and future schools and school boundaries.*

Andrea Conner, License #BK3437731, Xome Inc., License #1043756, [email protected], 844-400-9663, 750 State Highway 121 Bypass, Suite 100, Lewisville, TX 75067

The information being provided is for consumers' personal, non-commercial use and may not be used for any purpose other than to identify prospective properties consumers may be interested in purchasing. Use of search facilities of data on the site, other than a consumer looking to purchase real estate, is prohibited. © 2024 MIAMI Association of REALTORS®, all rights reserved.
Davenport Real Estate
The median home value in Davenport, FL is $357,692. This is higher than the county median home value of $312,500. The national median home value is $338,100. The average price of homes sold in Davenport, FL is $357,692. Approximately 72.04% of Davenport homes are owned, compared to 7.92% rented, while 20.04% are vacant. Davenport real estate listings include condos, townhomes, and single family homes for sale. Commercial properties are also available. If you see a property you’re interested in, contact a Davenport real estate agent to arrange a tour today!
Davenport, Florida has a population of 9,049. Davenport is more family-centric than the surrounding county with 49.34% of the households containing married families with children. The county average for households married with children is 26.62%.
The median household income in Davenport, Florida is $56,345. The median household income for the surrounding county is $55,099 compared to the national median of $69,021. The median age of people living in Davenport is 37.1 years.
Davenport Weather
The average high temperature in July is 92.2 degrees, with an average low temperature in January of 48.1 degrees. The average rainfall is approximately 51.8 inches per year, with 0 inches of snow per year.


