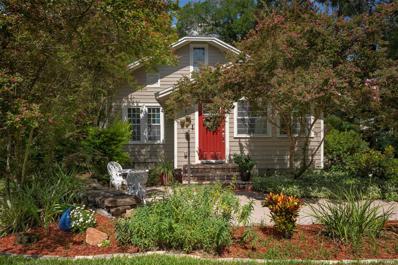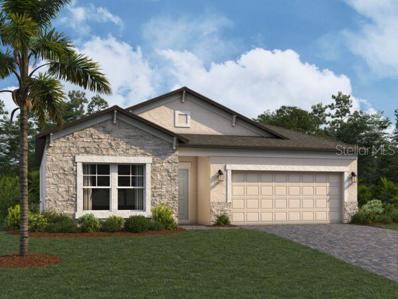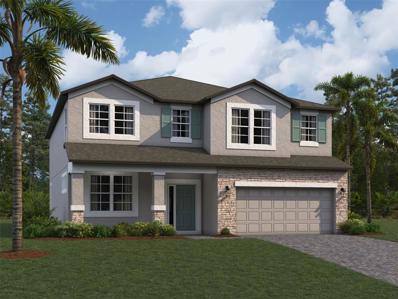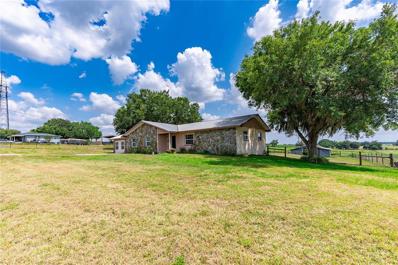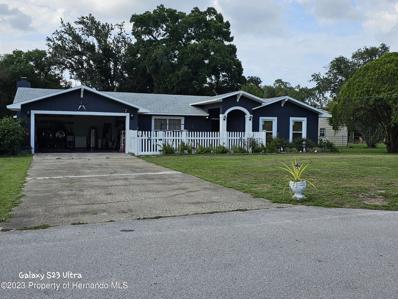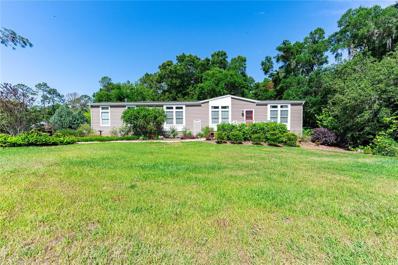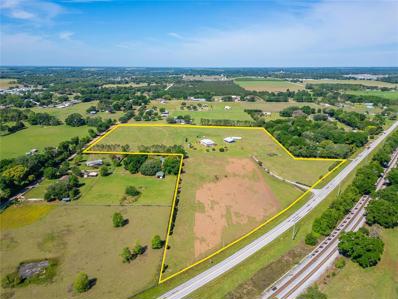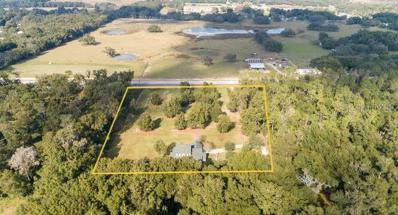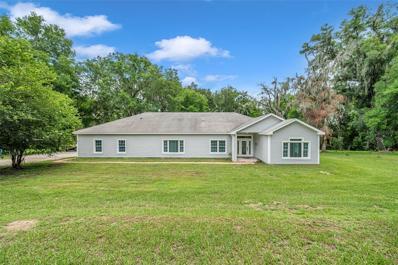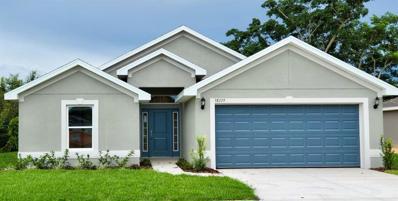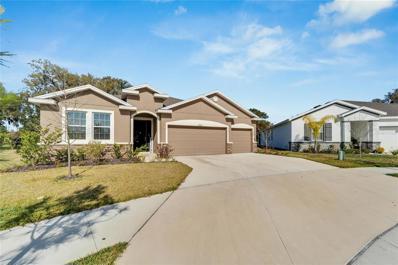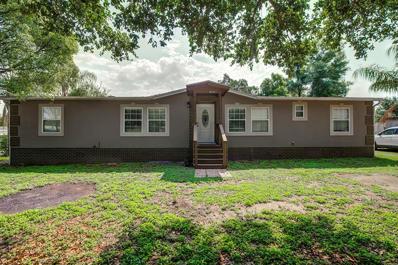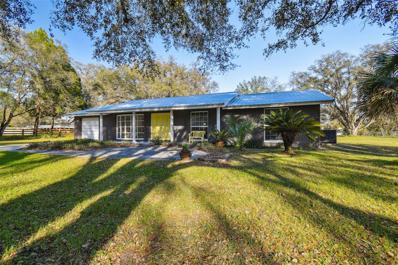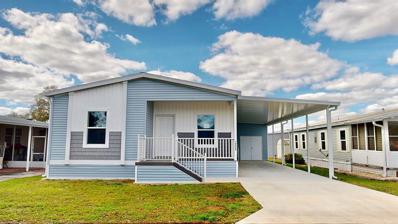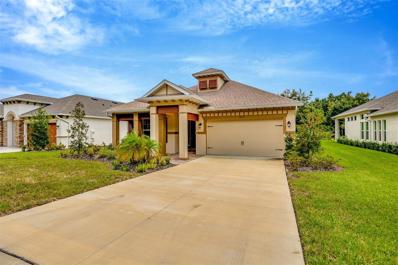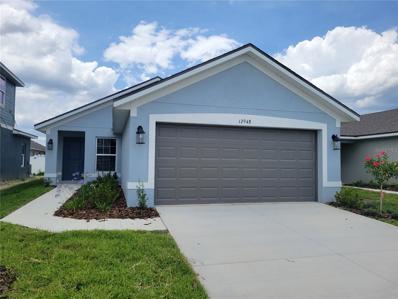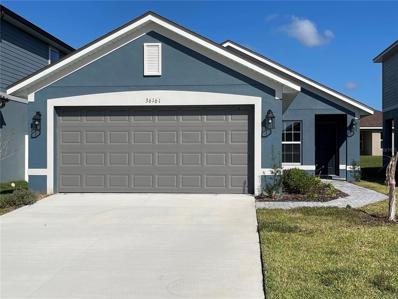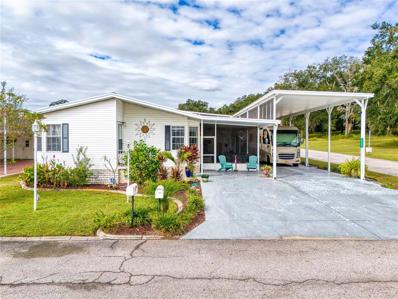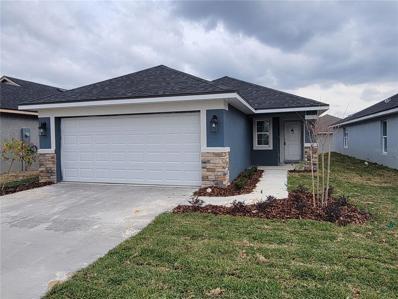Dade City FL Homes for Sale
- Type:
- Single Family
- Sq.Ft.:
- 1,270
- Status:
- Active
- Beds:
- 3
- Lot size:
- 1.03 Acres
- Year built:
- 1980
- Baths:
- 2.00
- MLS#:
- T3529800
- Subdivision:
- Orange Valley
ADDITIONAL INFORMATION
An incredible opportunity awaits inside Orange Valley! This 3 bedroom, 2 bath pool home that rests on an acre of land is now available just minutes from downtown Dade City! An inviting stone-accented exterior, a 1 car garage, and a front patio invite you into the home. Two living spaces provide ample flexibility for various family needs, including a formal living room set near the front of the house. A centrally located and spacious kitchen separates the two spaces. It features plenty of cabinet storage, a 4 piece appliance package, an eat-in dining room, and views of the family room. Offering a brick-faced wood-burning fireplace and sliding door access to the rear porch, this family room is ideal for entertaining guests! Three bedrooms are down the hall, including 2 generously sized guest bedrooms, a full guest bathroom, and a primary suite with a walk-in closet and a full ensuite bathroom. Relax poolside, tinker in the garage, enjoy the expansive fenced backyard, or utilize the agricultural zoning; this property has something for everyone! 3 storage sheds, a covered equipment storage area, and a back patio add convenience for the homeowner. Orange Valley is an established Dade City community with no HOA, just moments from local shopping, entertainment, and restaurants. Call us today for your private showing!
- Type:
- Single Family
- Sq.Ft.:
- 1,688
- Status:
- Active
- Beds:
- 3
- Lot size:
- 0.27 Acres
- Year built:
- 1930
- Baths:
- 2.00
- MLS#:
- T3530038
- Subdivision:
- Acreage
ADDITIONAL INFORMATION
Charming 1930's home! Centrally located & walking distance to Downtown Dade City with wonderful restaurants, shops, & monthly activities including the annual Kumquat Festival and popular Church Street Christmas. For the outside enthusiast enjoy the nearby park with new splash pad/Hardy Trail and outdoor amphitheater. Nestled on a mature street filled with historic and newer homes hides 13941 13'th Street. As you enter this beautiful home enjoy the spacious living are with unique storage throughout. The updated kitchen with tall white cabinets, stainless steel refrigerator, built-in microwave, gas range & dishwasher make up a kitchen fit for your cooking enthusiast. Turnkey easy living at its finest in this two story updated craftsman esque home with a large city lot. Relax outside on your back porch overlooking the oversized fenced backyard, complete with natural Florida landscapes, huge firepit, and built in swing. The naturalist will appreciate the detail and variety of vegetation. Accompanying the great outdoor space is a detached workshop and carport, equipped with power and ready for your next man cave or she shed! And lastly, back inside this home hides an upstairs loft fit for an expansive home office, teenager hideaway or exquisite master suite. The loft is equipped with a full bath, separate climate controls and loads of storage. This historic gem is stunning, walking distance to both the elementary and middle schools as well as all of what historic downtown Dade City has to offer. Don't miss out on owning a piece of history!
- Type:
- Single Family
- Sq.Ft.:
- 1,758
- Status:
- Active
- Beds:
- 3
- Lot size:
- 0.15 Acres
- Year built:
- 2024
- Baths:
- 2.00
- MLS#:
- T3529931
- Subdivision:
- Hilltop Point
ADDITIONAL INFORMATION
Under Construction. Welcome to 12032 Hilltop Farms Drive, where modern elegance meets comfort in this newly constructed home by M/I Homes. This single-story property offers a perfect blend of sophistication and functionality, ideal for those seeking a peaceful retreat in the heart of Dade City, FL. This charming home features 3 bedrooms and 2 full bathrooms, providing ample space for relaxation and privacy. The well-designed floorplan encompasses 1,758 square feet of living space, offering a balance of openness and coziness throughout. Step inside to discover a spacious living area bathed in natural light, creating a welcoming ambiance for both relaxation and entertainment. The kitchen is a chef's dream, boasting modern appliances and sleek countertops, making meal preparation a joy. Your owner's bedroom is a serene sanctuary, complete with an en-suite bathroom for added convenience. The 2 additional bedrooms are versatile spaces that can adapt to your needs, whether you desire a home office, guest room, or hobby space. Outside, the property features outdoor space waiting to be transformed into your personal oasis. With a 2-car garage, you and your guests will always have convenient parking options. Located in a vibrant community, residents of Hilltop Farms Drive will enjoy easy access to local amenities, schools, parks, and more. Explore the nearby attractions or simply unwind in the tranquility of your new home – the choice is yours.
- Type:
- Single Family
- Sq.Ft.:
- 3,531
- Status:
- Active
- Beds:
- 5
- Lot size:
- 0.15 Acres
- Year built:
- 2024
- Baths:
- 4.00
- MLS#:
- T3528786
- Subdivision:
- Hilltop Point
ADDITIONAL INFORMATION
Under Construction. Welcome to 12078 Hilltop Farms Drive in Dade City, Florida! This stunning 2-story house is now available for sale, offering a wonderful opportunity for you to make it your new home. Built by M/I Homes, this new construction property boasts 5 bedrooms, 4 bathrooms, and a 2-car garage, providing ample space for you and your loved ones. As you step inside, you'll be greeted by a spacious and inviting floor plan, with 3,531 square feet of living space to enjoy. The home is thoughtfully designed to provide comfort and functionality, making it perfect for modern living. The gourmet kitchen is a true centerpiece of the home, featuring top-of-the-line appliances, ample cabinet space, and a large center island for meal preparations and entertaining. Whether you're a seasoned chef or just enjoy preparing meals for your family, this kitchen has it all. The bathrooms are equally impressive, with stylish fixtures and finishes that create a spa-like atmosphere. You'll appreciate the attention to detail and the quality craftsmanship throughout the house. With 5 bedrooms, there is plenty of room for everyone in the household. The owner's suite is a private retreat, offering a spacious bedroom, a walk-in closet, and a luxurious en-suite bathroom. The additional bedrooms are generous in size, providing comfortable spaces for all, guests, or home offices. This property also offers a 2-car garage, ensuring convenient parking and extra storage space for your needs. The outdoor area is perfect for entertaining or relaxing, with a well-maintained backyard that presents endless possibilities for customization and outdoor activities. Conveniently located in Dade City, this home offers easy access to shopping, dining, schools, and recreational activities. Whether you're commuting to work or exploring all that the area offers, you'll appreciate the close proximity to major highways and amenities
- Type:
- Single Family
- Sq.Ft.:
- 1,919
- Status:
- Active
- Beds:
- 4
- Lot size:
- 0.47 Acres
- Year built:
- 2024
- Baths:
- 2.00
- MLS#:
- T3526951
- Subdivision:
- Orangewood East
ADDITIONAL INFORMATION
Discover your dream home in the heart of the beautiful and upcoming Dade City area. This exquisite BRAND NEW CUSTOM-BUILT home is situated on a generous almost HALF-ACRE lot. Builder offering 1 year wall to wall WARRANTY. Step into the modern kitchen, where you'll find stunning wood cabinets, sleek granite countertops, and a backsplash that EXTENDS all the way to the CEILING. The open layout provides plenty of space for entertaining guests and creating unforgettable memories. The home boasts exquisite detail and finishes, including 2-inch baseboards and beautiful fix framing around doors and windows. Relax and unwind in the beautifully designed bathrooms, featuring elegant porcelain tile showers and a LED vanity in the master bath that adds a touch of sophistication to your daily routine. The split floor plan ensures privacy, with the master suite thoughtfully placed on one side of the home and the remaining bedrooms on the other. Throughout the home, you'll find beautiful tap lights that create a warm and inviting atmosphere. Additional features include an EPOXY-coated garage for durability and easy maintenance. Step outside to the rear back porch, an ideal spot for enjoying fresh air and the ample outdoor space. Location is key, and this home is perfectly positioned within minutes of Highway 301 and Highway 75, providing easy access to surrounding areas. Dade City is a vibrant and growing community, offering a blend of small-town charm and modern conveniences. But that's not all! Just across the way, there's another new construction home available – perfect for in-laws, parents, friends, or anyone looking for a close-knit living arrangement. All upgrades have been done for you, making this house move-in ready. Don't miss this incredible opportunity to make this house your forever home. Schedule your showing today and experience the best of Dade City living.
- Type:
- Single Family
- Sq.Ft.:
- 1,971
- Status:
- Active
- Beds:
- 3
- Lot size:
- 4.3 Acres
- Year built:
- 1986
- Baths:
- 3.00
- MLS#:
- T3525843
- Subdivision:
- 1stj-1stj
ADDITIONAL INFORMATION
Enjoy all that country living has to offer with this 3-bedroom, 3-bath home situated on over 4 acres. When you enter the home, you will immediately feel the warmth of a comfortable and relaxing abode. With a ranch style floor plan and plenty of community space, between the family room and living room and an additional spacious bonus room, there will always be space for togetherness... or maybe a little personal space! What a wonderful way to wind down for the evening, then cozying up to the gorgeous wood burning fire place in the living room with gorgeous pecky cypress covered walls. Off the kitchen you will find the oversized bonus room which features brand new luxury vinyl floors, and you will also find bathroom 3 with a walk in shower. You can step into the screen covered back porch with amazing views of rolling hills and pastures for that morning cup of coffee. The spacious owner’s suite features a walk-in closet, vanity area and an oversized garden tub. Some additional of the amenities of the home include solid wood cabinets, brand new refrigerator, upgraded Green star windows, inside laundry room. There are NO DEED RESTRICTIONS, so bring the boat, RV, ATVs, etc. AC ZONING also allows livestock, chickens, and swine, so bring the animals too! Conveniently located near I-75 and just a short drive to Wesley Chapel. Call today for your private showing!
- Type:
- Single Family
- Sq.Ft.:
- 2,940
- Status:
- Active
- Beds:
- 4
- Lot size:
- 0.42 Acres
- Year built:
- 1974
- Baths:
- 3.00
- MLS#:
- 2238318
- Subdivision:
- Hickory Hammock Estates
ADDITIONAL INFORMATION
Welcome home to this one of a kind gorgeous farm style POOL home featuring 4 bedrooms/3 full baths, two two car garage, on a large lot. Upon entering the home from the large front fenced in porch area, there is a large library/office/living room which opens up to the kitchen and dining area, included are stainless steel appliances, pantry and bar seating. This home is uniquely divided into two living areas, The main living area provides one master bedroom with master bathroom, two bedrooms and hallway full bathroom, large family room with a brick fireplace. Off from the kitchen is where you enter the fully enclosed Florida room that is complete with custom full bar and sitting area. Great for family fun and entertainment. The second part of the home, stems off the family room, into another very large family room with built in shelving, divided by french doors. With the large sliding glass doors, you have immediate access to the enclosed pool area. Also featured is another beautiful master bathroom with tile throughout, large spa style tiled shower and a double vanity. And of course another large master bedroom with private entrance and access to the pool area. This half of the home has it's own AC system recently replaced. There is an alarm system and this home has newer paint, roof, and a pool liner. The pool is enclosed fully with lanai screening, completely redone. Also added was white vinyl fencing around back yard. Additionally is the 20 x 40 detached garage to hold all of your toys or to make a workshop as it has full electric. Upon taking over this home, the owners upgraded many features such as all laminate flooring, dishwasher, fencing, windows, AC, and so much more. This home offers so much, it's a must see
- Type:
- Other
- Sq.Ft.:
- 2,280
- Status:
- Active
- Beds:
- 3
- Lot size:
- 2.68 Acres
- Year built:
- 2017
- Baths:
- 2.00
- MLS#:
- T3525392
- Subdivision:
- Lynan Estates
ADDITIONAL INFORMATION
SELLER WILLING TO CONTRIBUTE TO CLOSING COST/ RATE BUY DOWN. Welcome to your dream retreat in the prestigious Lynan Estates! This stunning home marries modern amenities with classic charm, all set on a sprawling 2.68-acre lot.Approaching the residence, you're greeted by the sleek exterior adorned with durable and energy-efficient foam-backed vinyl siding, promising years of aesthetic appeal and sustainability. What's more, the home stands firm on a robust foundation, courtesy of the installed Byrd Footer system, ensuring unmatched stability and peace of mind. As a testament to quality, full drywall with finished corners graces every corner of the interior.Stepping inside, you're enveloped in an inviting ambiance, thanks to the lofty 9-foot flat ceilings and upgraded crown and base throughout. These ceilings not only lend an airy feel but also bolster insulation efficiency, ensuring energy savings year-round. The open floor plan seamlessly connects living spaces, ideal for both entertaining and serene evenings at home.The home's construction boasts top-notch upgrades, with 2x6 exterior walls enhancing structural integrity. Coupled with upgraded insulation—R30 ceilings, R19 walls, and R11 floors—comfort and efficiency are guaranteed, no matter the season.In the gourmet kitchen, culinary endeavors are effortless, courtesy of high-end appliances including a Samsung French door refrigerator, an LG gas full convection range with griddle/air fryer, and an LG turbo steam dishwasher. Noteworthy features include soft-close cabinet doors, vinyl plank flooring throughout, and a 220v outlet behind the stove for future needs.Retreat to the spacious bedrooms, with installed ceiling fan boxes for added comfort. The luxurious master suite indulges with a large master bath with extra storage and oversized shower boasting a rain faucet for a spa-like experienceOutside, the expansive property invites endless outdoor enjoyment. Professional night scaping enhances the landscape, while a full irrigation system with rain sensor and low-emission features maintains the lush lawn year-round. For added convenience, a 50-amp RV plug sits at the end of the driveway, alongside exterior gutters with downspouts piped to the yard's edge. Additionally, a rear retaining wall with stairs ensures easy lawn access from the back deck. Welcome to Lynan Estates, a haven of luxury, comfort, and sophistication, offering a serene environment that is also boat and trailer friendly... Full Upgrade list available.SELLER WILLING TO CONTRIBUTE TO CLOSING COST/ RATE BUY DOWN.
$259,500
11440 Sally Road Dade City, FL 33525
- Type:
- Single Family
- Sq.Ft.:
- 1,650
- Status:
- Active
- Beds:
- 3
- Lot size:
- 0.33 Acres
- Year built:
- 1962
- Baths:
- 3.00
- MLS#:
- 833460
- Subdivision:
- Not on List
ADDITIONAL INFORMATION
This three-bedroom, 2.5-bath property is full of potential, making it a prime choice for investors or those looking to customize their dream home. With a new roof already in place, the home offers solid bones to work with. An additional building at the rear features a garage on one side and 268 square feet of versatile space on the other—ideal for converting into a storage area, gym, office, or rental unit. Situated on a spacious 0.33-acre lot, this property provides plenty of room to expand or enhance, all while enjoying privacy next to a serene wooded area. Plus, with no HOA fees, you have the freedom to truly make this space your own. The screened porch and fenced backyard offer a peaceful outdoor retreat, perfect for relaxing after a day of renovations or future projects. Conveniently located near the Publix plaza in Dade City and offering easy access to Zephyrhills, Wesley Chapel, and major routes, this property is in a prime location for future growth. With proximity to Lakeland, Orlando, Tampa, and the beaches, this home is a fantastic opportunity for those looking to invest in a property with endless possibilities. Don't miss the chance to transform this house into something truly special!
- Type:
- Farm
- Sq.Ft.:
- 3,500
- Status:
- Active
- Beds:
- 2
- Lot size:
- 21.62 Acres
- Year built:
- 2004
- Baths:
- 2.00
- MLS#:
- T3520539
- Subdivision:
- Ellerslie
ADDITIONAL INFORMATION
Ground Lease for just $0.42/Sq Ft, and up to 100 years triple net lease, there is over 940,000 Sq ft or 21.62 acres of land in addition to the buildings. This prop is for sale as well and Seller financing available with good terms (20% down, 4% interest, 5 years loan, asking price $5,950,000.00)!! With all growth and the upcoming developments this is a great spot for a Topgolf project, and more!! Ground Lease for just $0.42/Sq Ft. You can do Bottled water here, there are 3 wells in the property with a very high water pressure, you can sell water and get anywhere between 1 million to 15+ million gallon per day, you have to call to get more info about this. You can park around 40 semi-trucks and trailers per acre so that's over 850 semi-trucks and trailers more or less. This is a great fit for a warehouse (Amazon etc...), Gas station, Plazas, Self-storage, even selling Lawn here will make you a huge profit. Excellent opportunity for light industrial development including Offices, light industry, research/corporate parks, and warehouses/distribution centers (Amazon etc..), Other retail/commercial support such as restaurants, banks, day-care centers, dry cleaners, hotels/motels, and service stations, retail/ commercial, manufacturing, Recycling centers, etc... the site is approved for up to 60 feet or 3 story building, in Dade City, Florida. Nestled within a picturesque landscape, this property offers an exceptional opportunity. Boasting a prime location along Old Lakeland Highway with contiguous access to Townsend Road, it provides unparalleled visibility and accessibility for various commercial endeavors. Spanning 21.61 acres of level, upland terrain, the property features a 3,500 square foot home and a 2,520 square foot pole barn, both of which enhance its versatility for potential uses. Cleared of trees and boasting a square-shaped layout, the land is primed for development, with utilities such as electric, gas, well, and septic readily available. Dade City's unique blend of historic charm and modern amenities sets the stage for a thriving business environment. Its vibrant downtown area, adorned with antique shops, boutiques, and eateries, reflects the community's commitment to preserving its heritage while embracing progress. Furthermore, the property's strategic location within the burgeoning Tampa Bay area underscores its potential for growth. Just a short distance from major highways and attractions, including US 98 and I-4 in Tampa, it offers easy access to a wide range of amenities and opportunities. In summary, this property presents an enticing prospect for developers and businesses seeking to capitalize on Dade City's rich heritage and the region's economic momentum. With its favorable zoning, infrastructure, and surrounding amenities, it stands poised to become a hub for light industrial activity in this thriving corner of Florida, see attached flyer for the residential developments around the site. Call for more Info!
$1,850,000
36630 Clinton Avenue Dade City, FL 33525
- Type:
- Single Family
- Sq.Ft.:
- 2,394
- Status:
- Active
- Beds:
- 4
- Lot size:
- 4.85 Acres
- Year built:
- 1998
- Baths:
- 3.00
- MLS#:
- T3519132
- Subdivision:
- Pasadena
ADDITIONAL INFORMATION
***FUTURE LAND USE IS RES-6*** We are excited to present a premier land parcel ideal for residential development, located on State Road 52, in desirable Dade City area. This property offers an extensive 331.03 feet of frontage on one of the main routes through the area, making it a prime location for a new residential community. HIGH VISIBILITY: positioned on a well-traveled state road, ensuring ease of access and desirability. DEVELOPMENT VERSATILITY: The future zoning is already RES-6! The zoning supports residential development, perfect for building single family homes, townhouses, or a multi-family complex. COMMUNITY APPEAL: The site's proximity to local schools, parks and shopping makes it highly attractive for families and individuals looking for a blend of convenience and quality of life. This land offers developers a rare opportunity to create a thriving residential enclave in a growing part of Dade City. The combination of its strategic location and favorable zoning presents a significant opportunity for a developer looking to make a lasting impact on the community. There is a house and other structures currently on property.
- Type:
- Single Family
- Sq.Ft.:
- 1,762
- Status:
- Active
- Beds:
- 3
- Lot size:
- 0.23 Acres
- Year built:
- 2001
- Baths:
- 2.00
- MLS#:
- T3515912
- Subdivision:
- Lake Jovita Golf & Country Club Ph 01a
ADDITIONAL INFORMATION
Back on the market and a fresh new look! This home has just had the interior painted to present even lighter and brighter than before! New refrigerator just installed. Feel right at home in this well-maintained, one-owner, 3 bedroom, 2 bath, Lake Jovita residence. Tranquil pond views, a lush yard under a canopy of trees, and mature landscaping highlight the property’s exterior. Inside, wood flooring, fresh paint, plantation shutters, and French doors create a peaceful ambiance at the end of a long day. Cook with ease from the centrally located kitchen, which is fully equipped with stainless steel appliances, solid surface countertops, pantry storage, breakfast bar seating, and an eat-in dinette. The spacious family room provides access to the screened porch through French doors and open views of the formal dining room and kitchen. The primary bedroom is split away from the others for privacy and offers 2 walk-in closets and an ensuite bathroom with dual sinks, a walk-in shower, and a water closet. Bedrooms 2 and 3 are generously sized and adjacent to the home’s 2nd full bathroom with a large garden tub. A dedicated laundry room, a wine closet, and a 2-car garage add extra convenience to the house. Enjoy the outdoors from the oversized screened porch, in the yard under the trees, or at one of Lake Jovita’s many amenities. Lake Jovita is a guarded, gated community with a playground, park, and walking trails, and optional membership packages include access to 2 world-class 18-hole golf courses, a Junior Olympic size pool, tennis courts, a clubhouse, a restaurant, a fitness center, a pro shop, and more. Call us today for your private tour!
- Type:
- Single Family
- Sq.Ft.:
- 2,821
- Status:
- Active
- Beds:
- 4
- Lot size:
- 0.38 Acres
- Year built:
- 2001
- Baths:
- 3.00
- MLS#:
- T3513038
- Subdivision:
- Lake Jovita Golf & Country Club Ph 01
ADDITIONAL INFORMATION
ESTATE PROPERTY. BEST BUY IN LAKE JOVITA GOLF & COUNTRY CLUB. POSSIBLE OWNER FINANCING. ALL OFFERS WILL BE PRESENTED TO SELLER. Rare opportunity for owner/user or investor. Located in Central Florida close to areas such as Tampa, Wesley Chapel and Lakeland. Looking for an Absolutely Spectacular home that is Move-In Ready? Then this is the Home to SEE! This quality Marc Maconi constructed home features 2,821 Sq. Ft. Living Area on .38 Acre lot. Spacious and Open describes this Pristine Home with 4 Bedrooms, 3 Full Baths, 3-Car Garage, Formal Living and Dining areas, and Separate Computer Station with Built-In Desk and Cabinetry. Oversized Garage fits 3 Cars and Golf Cart. Don't miss the Golf Course View from the Kitchen, Solid Cabinetry, Extra-Deep Shelving, Stainless Steel Appliances, Granite Counter Tops, Appliance Garages with Electrical. Butler's Pantry offers valuable counter space and cabinetry. Extensive Upgrades include: Water Softener; Central Vac; Hardwood Flooring; Two A/C Units; Security System; Double Tray Ceilings with extra Recessed Lighting; Crown and 5 1/4" Baseboard Moulding; Double-Sided Fireplace; "Pool" Salt System Pool with Solar Heater; You'll also be impressed by the amount of Storage Space. So easy to fall in LOVE with this Incredible Home in Lake Jovita Golf and Country Club, just 35 minutes North of Tampa in the Rolling Hills of Dade City, Florida. Located on the 8th Fairway of the South Course, this home affords Beautiful Views of the Green and Conservation areas. Private Security Guard gated Community with No CDD fee, Low quarterly HOA fees & Optional Memberships for Golf, Tennis, Social events or Fitness. Included Amenities: walking trails with exercise stations, 2 dog parks, picnic area, playground, tennis, pickle-ball, basketball. Your Dream Home awaits - Call Today!
- Type:
- Single Family
- Sq.Ft.:
- 2,459
- Status:
- Active
- Beds:
- 3
- Lot size:
- 5.05 Acres
- Year built:
- 2008
- Baths:
- 2.00
- MLS#:
- T3513787
- Subdivision:
- Acreage
ADDITIONAL INFORMATION
Looking for a GREAT Home and Property, then STOP come on in and call it HOME! Situated on 5acres, with no HOA/CDD that means NO restrictions. Bring the CHICKENS there's already a House for them, Farm Animals and ALL your Toys. You have a GARDENERS Dream with a blank slate. Property backs up to conservation area where NO ONE will Build behind you, providing you privacy & serenity! This Beautiful Home has 3Bedroom, 2Bath, 3Car Garage and a magnificent Chef's Kitchen featuring hand made Pot Rack and gas Stove. Kitchen also offers Breakfast Bar seating which is open to Dining & Living, creating a seamless flow for Family gatherings and entertaining. Two sets of French Doors lead you out back where you can relax sipping Tea, Gardening, just to many possibilities to list. The Private Owner's suite is tucked away from the other Bedrooms creating a true retreat which also has French Doors leading out to the backyard; featuring Spa like Bath with Walk-in Rain Shower, Jetted whirlpool Tub, dual vanities and private privy nook. Opposite side of the home, you will find the other two bedrooms which are both generously sized and 2nd Bathroom. You need more? There is the Den/Library/Office/Craft Room OR can be utilized as a 4th Bedroom. This Room has so many uses and possibilities for your Family. The interior features and layout of this Home will excite you as you enter by its spaciousness, high ceilings, luxury waterproof vinyl flooring and an abundance of natural light. The Home also provides functionality in the large laundry room and an oversized 3Car Garage the 3rd bay being separated with crafted handmade Barn doors great for a separate workshop or your toys. Close to the Downtown Dade City where something is always happening. San Antonio is central to Tampa, Orlando, Ocala and the Beach's. Don't miss this opportunity to be away from the hustle & bustle yet close to everything. Call today to schedule your viewing!
- Type:
- Single Family
- Sq.Ft.:
- 1,635
- Status:
- Active
- Beds:
- 4
- Lot size:
- 0.24 Acres
- Year built:
- 2024
- Baths:
- 2.00
- MLS#:
- T3509856
- Subdivision:
- Abbey Glen
ADDITIONAL INFORMATION
** MOVE IN READY!!!** This 4 bedroom, 2 bathroom home comes loaded with upgrades like 5 1/4" baseboards, 36" kitchen cabinets with crown-molding finish, Brushed Nickel Cabinet knobs in Kitchen and all Bathrooms, Craftsman style interior and closet doors with brushed nickel lever handles, All MOEN Brushed Nickel faucets with Goose Neck with OneTouch faucet in Kitchen, glass-top range, dishwasher, and built-in microwave above the range, lantern style coach lights installed on garage sides, finished garage, granite countertops throughout, and TAEXX pest defense system. All our Homes come with Adams Homes legendary building quality, attention to detail, and Outstanding Customer Service. Make this Home Yours TODAY with only $1,000 earnest money deposit. ADAMS HOMES BL# CRC1330146. Photos used are of previously built homes. Selections are subject to change.
- Type:
- Single Family
- Sq.Ft.:
- 1,635
- Status:
- Active
- Beds:
- 4
- Lot size:
- 0.24 Acres
- Year built:
- 2024
- Baths:
- 2.00
- MLS#:
- T3509836
- Subdivision:
- Abbey Glen
ADDITIONAL INFORMATION
This 4 bedroom, 2 bathroom home comes loaded with upgrades like 5 1/4" baseboards, 36" kitchen cabinets with crown-molding finish, Brushed Nickel Cabinet knobs in Kitchen and all Bathrooms, Craftsman style interior and closet doors with brushed nickel lever handles, All MOEN Brushed Nickel faucets with Goose Neck with OneTouch faucet in Kitchen, glass-top range, dishwasher, and built-in microwave above the range, lantern style coach lights installed on garage sides, finished garage, granite countertops throughout, and TAEXX pest defense system. All our Homes come with Adams Homes legendary building quality, attention to detail, and Outstanding Customer Service. Make this Home Yours TODAY with only $1,000 earnest money deposit. Photos used are of previously built homes. Selections are subject to change.
- Type:
- Single Family
- Sq.Ft.:
- 2,329
- Status:
- Active
- Beds:
- 4
- Lot size:
- 0.22 Acres
- Year built:
- 2023
- Baths:
- 3.00
- MLS#:
- T3508702
- Subdivision:
- Suwannee Lakeside Ph 2 & 3
ADDITIONAL INFORMATION
Come embrace the comfort of this spacious newly built 4-Bedroom 3-bathroom one level home with Solar and a large screened lanai. The kitchens white cabinets and granite countertops welcome the stainless steel appliances. Visualize the perks of having a breakfast bar, dining room, and breakfast nook for large gatherings and plenty of space for guests and parking as well. With a 6 car driveway and a 3 car garage located in a quiet cozy cul-de-sac this home is waiting for you.
- Type:
- Other
- Sq.Ft.:
- 1,440
- Status:
- Active
- Beds:
- 3
- Lot size:
- 0.18 Acres
- Year built:
- 1991
- Baths:
- 2.00
- MLS#:
- T3508498
- Subdivision:
- Croft & Anderson Sub
ADDITIONAL INFORMATION
3/2 Large Manufactured Home, Corner lot, Spacious , Bright and Updated Kitchen. Storage Room. Property is sold As is condition.Buyers and Sellers to verify all information with County , Permits,Lot size and property measurements.
- Type:
- Single Family
- Sq.Ft.:
- 1,628
- Status:
- Active
- Beds:
- 3
- Lot size:
- 2.85 Acres
- Year built:
- 1968
- Baths:
- 2.00
- MLS#:
- T3505480
- Subdivision:
- Acreage
ADDITIONAL INFORMATION
MOTIVATED SELLER!! NOT IN FLOOD ZONE. Gorgeous 2.85 acres of land cleared with brand new fencing installed. No HOA or CDD!! The property is zoned agricultural-residential, so bring the animals, plant a garden, bring all the toys!! This peaceful property boasts beautiful trees and a 1628 sq.ft. Block home with 3 bedrooms 2 bathrooms. Live in while you build your dream home, renovate and expand, so many options. The property is two parcels being sold together with the potential to subdivide it for additional home sites, subject to county zoning compliance and verification by buyer. Not in a flood zone and so many options on this gorgeous almost 3 acre parcel. Don’t miss out on this incredible opportunity to make this your dream home or investment.
- Type:
- Other
- Sq.Ft.:
- 1,231
- Status:
- Active
- Beds:
- 2
- Lot size:
- 0.1 Acres
- Year built:
- 2022
- Baths:
- 2.00
- MLS#:
- T3504416
- Subdivision:
- Hampton Court Unrec
ADDITIONAL INFORMATION
Retirement made elegant with the benefit that you own your land! This new Palm Harbor model features two bedrooms, 2 full baths, plus a den. As you enter into the home you are greeted by a bright and open floor plan. Just off the entry, you will find the den/office to the right and the secondary bedroom to the left. Both are complete with crown molding and carpet. Continuing into the home you enter into the spacious living area, kitchen, and dining areas. The kitchen is sure to please with 42-inch cabinets with crown molding, ample counter space, a large island, a full appliance package, and a spacious dinette. The Master Suite is located towards the rear of the home providing the privacy most desire. The Master is complete with an ensuite bath with dual vanity, oversized walk-in shower, and built-in features. Enjoy your morning coffee or relaxing evenings on your cozy front porch. The whole home features crown molding, an upgraded lighting package, ceiling fans, and modern accents and color schemes. Country Aire Manor is an active 55+ lot-owned retirement community and features wifi, cable, a pool, a fire pit, picnic areas, 2 Golf Practice Tees, Cornhole, Horseshoe, Pickle Ball, and Bocce Ball. COMMUNITY EVENTS INCLUDE: Movie Nights, Card Game Nights, Arts and Crafts, Bingo, Potluck Dinners, Picnics, and Poker Saturdays. Coffee Hours. The monthly community fee includes water and sewer and trash!
- Type:
- Single Family
- Sq.Ft.:
- 2,133
- Status:
- Active
- Beds:
- 3
- Lot size:
- 0.21 Acres
- Year built:
- 2022
- Baths:
- 3.00
- MLS#:
- T3501557
- Subdivision:
- Lake Jovita Golf & Country Club
ADDITIONAL INFORMATION
STUNNING NEW CONSTRUCTION ICI Homes Serena Floor Plan features 3 Bedrooms/2.5 Baths/3 Car Tandem Garage + OFFICE and NEW COVERED SCREENED LANAI! The Serena offers over 2100sf of living space in this bright and open home. As you step into the entryway, you’re greeted by views of the covered, screened lanai and back yard. To your left are two secondary bedrooms which share a full bath. Walk down the hallway and to your left is the office featuring glass front doors and windows to allow plenty of natural light. To your right is the large laundry room with a utility sink, overhead cabinets and granite counters. The heart of the home is the great room and kitchen. This is truly a gourmet cook’s delight! Plenty of cabinet space for storage in addition to the double-door pantry, built-in convection oven and microwave and gorgeous stainless steel hood (vented outdoors, of course). Each lower cabinet has wood pull-out drawers and all cabinets and drawers are soft-closing. Yes, drawers! How many times have you wished for more drawer space in your kitchen? The GE Profile Stainless Steel appliance package includes the Convection Oven, Microwave, Stainless Steel Range Hood, Induction Cooktop, Dishwasher and Smart 4-Door French Door Refrigerator. The Primary Suite has been EXTENDED 2 FT, giving this room a luxurious feel. The ensuite bath features a granite counter vanity with his/hers sinks, frameless glass shower with river rock floor, corner seat and niche to store your toiletries. The walk-in closet is HUGE and features a luggage shelf around 3 sides of the top 2’ of the closet. Unwind after a hectic day and relax on your brick-paved lanai which has been PRE-PLUMBED FOR SUMMER KITCHEN. The PRIVACY SCREENING on the lanai lets you see what's happening out back, but no one can see in. Let your imagination run wild with possibilities of what you could do to create your back yard oasis. Just out back is the community park which features pickleball courts, dog runs, basketball court and playground. There's also a walking path that winds through the community golf course for a picturesque morning or evening stroll. It's like having your own private play area! Just imagine entertaining here! The garage is deceiving! Looks like 2-car garage, but is actually a 3- car tandem – plenty of space for storage of toys! There’s even a separate 220-volt outlet for an EV or golf cart. The home is wired for security and surround sound in the Great Room, Primary Suite and Lanai. All doors are 8’ giving this home a grand look and feel. No detail has been overlooked! Lake Jovita is located minutes from historic downtown Dade City, 20 minutes north of Tampa and 1 Hour from Orlando. This luxurious master-planned community features scenic 36 hole championship golf course, miles of walking trails, social clubs and gorgeous Clubhouse with fitness center, banquet hall and restaurant. Shopping and restaurants are minutes away with more to come! Experience the Florida lifestyle in luxury!
- Type:
- Single Family
- Sq.Ft.:
- 1,515
- Status:
- Active
- Beds:
- 3
- Lot size:
- 0.1 Acres
- Year built:
- 2024
- Baths:
- 2.00
- MLS#:
- T3479585
- Subdivision:
- Abbey Glen Phase Two
ADDITIONAL INFORMATION
Special price improvement: Ask about our special incentives! Welcome to 1515! A One story 3 bedrooms and 2 baths, 5 ¼” baseboards, 5-panel doors for every room, brushed nickel cabinet knobs as well as tile throughout the living and wet areas. The master bath is equipped with double vanity sinks and a great walk-in shower! The kitchen boasts 36" upper custom wood cabinets with crown molding, a OneTouch gooseneck faucet, granite countertops, and a large island workspace that overlooks the great room - perfect for entertaining guests and family! This home includes a glass-top range, dishwasher, and microwave, as well as a 15 SEER air conditioner! Pest-free living with your built-in pest control system we include in every home! All our Homes come with Adams Homes' legendary building quality, attention to detail, and outstanding customer service. For only $1000 EMD, call today and let's make this home your New Dream Home! **Photos are of a previous model as this home is under construction. Builder - ADAMS HOMES BL# CRC1330146. THIS HOME QUALIFIES FOR A LOW INTEREST RATE BUY DOWN WHEN BUYER CLOSES WITH PREFERRED LENDER AND SIGNS A CONTRACT BY 5PM 11/30/2024. La
- Type:
- Single Family
- Sq.Ft.:
- 1,515
- Status:
- Active
- Beds:
- 3
- Lot size:
- 0.1 Acres
- Year built:
- 2024
- Baths:
- 2.00
- MLS#:
- T3479495
- Subdivision:
- Abbey Glen
ADDITIONAL INFORMATION
Ask me about our special incentives. Welcome to 1515! A One story 3 bedrooms and 2 baths, 5 ¼” baseboards, 5-panel doors for every room, brushed nickel cabinet knobs as well as tile throughout the living and wet areas. The master bath is equipped with double vanity sinks and a tub/shower! The kitchen boasts 36" upper custom wood cabinets with crown molding, a OneTouch gooseneck faucet, granite countertops, and a large island workspace that overlooks the great room - perfect for entertaining guests and family! This home includes a glass-top range, dishwasher, and microwave, as well as a 15 SEER air conditioner! Pest-free living with your built-in pest control system we include in every home! All our Homes come with Adams Homes' legendary building quality, attention to detail, and outstanding customer service. Let's make this home your New Dream Home! **Photos are of a previous model as this home is under construction
- Type:
- Other
- Sq.Ft.:
- 1,361
- Status:
- Active
- Beds:
- 2
- Lot size:
- 0.13 Acres
- Year built:
- 1998
- Baths:
- 2.00
- MLS#:
- W7858714
- Subdivision:
- Hampton Court Unrec
ADDITIONAL INFORMATION
MOVE IN READY!! BRING THE RV!!! Welcome to this charming and meticulously maintained manufactured home located in the gated, active 55+ lot-owned community of Hampton Court in Dade City, Florida. This home features corner lot, 2 Bedroom, 2 Full Bathroom, a LARGE 12ft X 41ft screened in outdoor Lanai, great for enjoying the beautiful Florida weather and a HUGE 26 X 53FT RV/CARPORT FOR ALL SIZES. The Carport comes with a 50-amp & 30-amp hook-ups, sewer, water and electric. As you step through the front door, you will FALL IN LOVE with the open floor plan, high ceilings & neutral color palette. A spacious kitchen with an island plus a cooktop, separate eat in area and a stainless steel refrigerator. The living room/dining room combo offers lots of windows for natural lighting. The master bedroom has a walk in closet and a master bathroom with dual vanity. There is a laundry room with plenty of cabinets and a separate sink. The community offers additional RV parking space, a heated swimming pool, WIFI, cable, fire pit, picnic areas, 2 Golf Practice Tees, Cornhole, Horseshoe, Pickle Ball, shuffleboard courts and Bocce Ball. COMMUNITY EVENTS INCLUDE: Movie Nights, Card Game Nights, Arts and Crafts, Bingo, Potluck Dinners, Picnics, and Poker Saturdays and Coffee Hours. Also included in your maintenance fees are water, sewer, trash and common grounds. Conveniently Located just two miles from Publix Grocery store, shopping plaza, hospitals and restaurants. Schedule a private showing and witness the allure of this home firsthand. Do not miss out on the opportunity to make this lovely property your own before it is too late. Don't forget there's NO LOT FEE! YOU OWN YOUR LAND.
- Type:
- Single Family
- Sq.Ft.:
- 1,415
- Status:
- Active
- Beds:
- 3
- Lot size:
- 0.1 Acres
- Year built:
- 2024
- Baths:
- 2.00
- MLS#:
- T3478145
- Subdivision:
- Abbey Glen Phase Two
ADDITIONAL INFORMATION
***Price improvement and ask about our special incentives!*** One story 3 bedrooms and 2 baths, ranch-style home comes complete with 5 ¼” baseboards, 5-panel doors for every room, brushed nickel cabinet knobs as well as tile throughout the living and wet areas. The primary bath is equipped with double vanity sinks and a step-in shower! The kitchen boasts 36" upper custom wood cabinets with crown molding, a OneTouch gooseneck faucet, granite countertops, and a large island workspace that overlooks the great room - perfect for entertaining guests and family! This home includes a glass-top range, dishwasher, and microwave, as well as a 15 SEER air conditioner! Enjoy pest-free living with your built-in TAEXX system included in every home! All our Homes come with Adams Homes' legendary building quality, attention to detail, and outstanding customer service. Let's make this home your New Dream Home! Only $1000 EMD. **Photos are of a previous model as this home is under construction** Call today to ask about current sales incentives. Builder - ADAMS HOMES BL# CRC1330146.

Andrea Conner, License #BK3437731, Xome Inc., License #1043756, [email protected], 844-400-9663, 750 State Highway 121 Bypass, Suite 100, Lewisville, TX 75067

Listing information Copyright 2024 Hernando County Information Services and Hernando County Association of REALTORS®. The information being provided is for consumers’ personal, non-commercial use and will not be used for any purpose other than to identify prospective properties consumers may be interested in purchasing. The data relating to real estate for sale on this web site comes in part from the IDX Program of the Hernando County Information Services and Hernando County Association of REALTORS®. Real estate listings held by brokerage firms other than Xome Inc. are governed by MLS Rules and Regulations and detailed information about them includes the name of the listing companies.
Andrea Conner, License #BK3437731, Xome Inc., License #1043756, [email protected], 844-400-9663, 750 State Highway 121 Bypass, Suite 100, Lewisville, TX 75067

The data on this web site comes in part from the REALTORS® Association of Citrus County, Inc.. The listings presented on behalf of the REALTORS® Association of Citrus County, Inc. may come from many different brokers but are not necessarily all listings of the REALTORS® Association of Citrus County, Inc. are visible on this site. The information being provided is for consumers’ personal, non-commercial use and may not be used for any purpose other than to identify prospective properties consumers may be interested in purchasing or selling. Information is believed to be reliable, but not guaranteed. Copyright © 2024 Realtors Association of Citrus County, Inc. All rights reserved.
Dade City Real Estate
The median home value in Dade City, FL is $266,300. This is lower than the county median home value of $324,700. The national median home value is $338,100. The average price of homes sold in Dade City, FL is $266,300. Approximately 50.13% of Dade City homes are owned, compared to 30.75% rented, while 19.12% are vacant. Dade City real estate listings include condos, townhomes, and single family homes for sale. Commercial properties are also available. If you see a property you’re interested in, contact a Dade City real estate agent to arrange a tour today!
Dade City, Florida 33525 has a population of 7,143. Dade City 33525 is less family-centric than the surrounding county with 28.02% of the households containing married families with children. The county average for households married with children is 28.35%.
The median household income in Dade City, Florida 33525 is $56,395. The median household income for the surrounding county is $58,084 compared to the national median of $69,021. The median age of people living in Dade City 33525 is 37.5 years.
Dade City Weather
The average high temperature in July is 91.3 degrees, with an average low temperature in January of 46.7 degrees. The average rainfall is approximately 53.3 inches per year, with 0 inches of snow per year.

