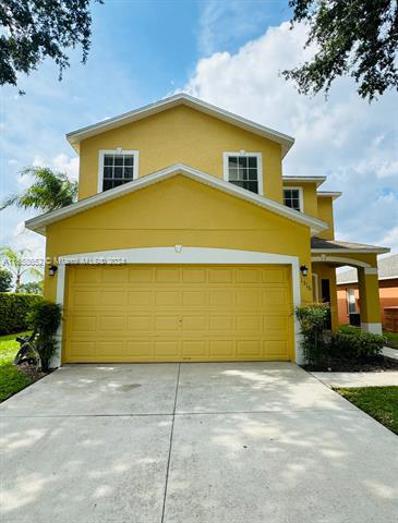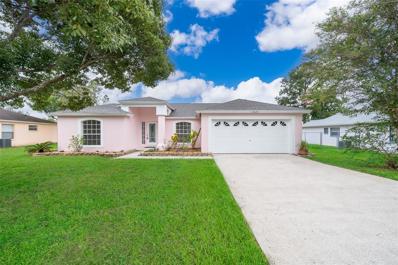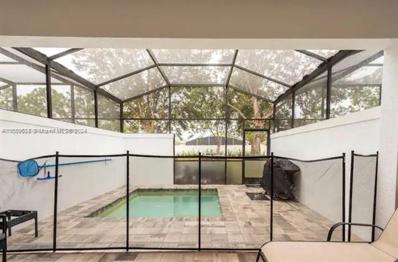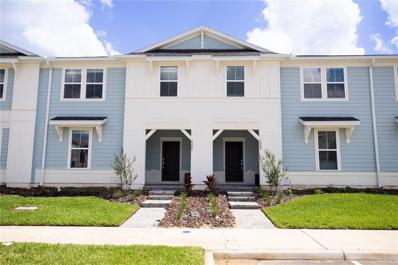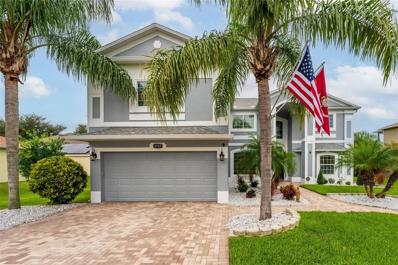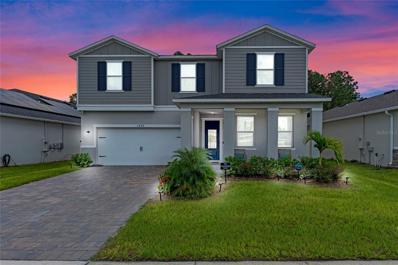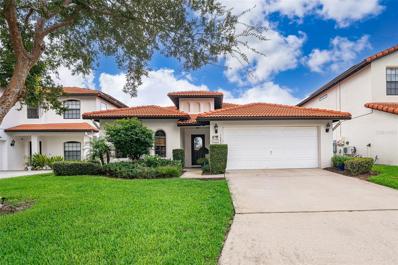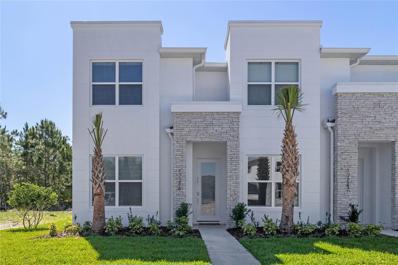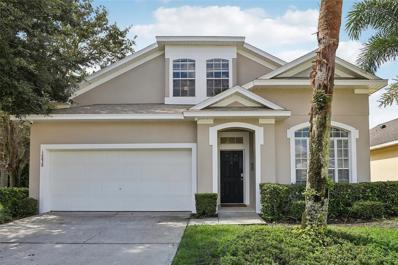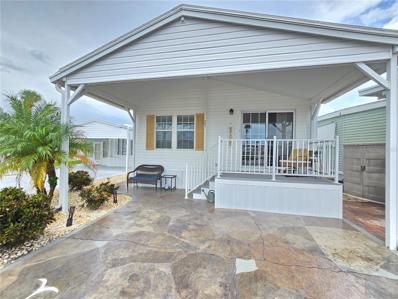Clermont FL Homes for Sale
- Type:
- Single Family
- Sq.Ft.:
- n/a
- Status:
- Active
- Beds:
- 3
- Year built:
- 2005
- Baths:
- 3.00
- MLS#:
- A11658652
- Subdivision:
- SILVER CREEK
ADDITIONAL INFORMATION
BEAUTIFUL SINGLE HOME FOR SALE CORNER LOT LAKE VIEW 2 STORY 3 BEDROOM 2.5 BATH PLUS UPSTAIRS DEN SCREENED PATIO WITH POOL MOVE IN READY NO RENTAL RESTRICTIONS AMAZING FOR INVESTMENT SHORT RENTALS AIRBNB OR IDEAL FOR FIRST TIME BUYER. BRAND NEW APPLIANCES FRESH PAINTED NEW BLINDS TILE FLOORS THROUGHT OUT
- Type:
- Single Family
- Sq.Ft.:
- 1,833
- Status:
- Active
- Beds:
- 4
- Lot size:
- 0.21 Acres
- Year built:
- 1993
- Baths:
- 2.00
- MLS#:
- O6242099
- Subdivision:
- Greater Groves Ph 02 Tr A
ADDITIONAL INFORMATION
Welcome to an extraordinary four-bedroom, two-bathroom private POOL single family house nestled in one of the most desirable communities, Greater Groves in Clermont. Situated in a thriving city that is experiencing rapid growth, this property presents a remarkable opportunity you don't want to miss. This home is perfect for families seeking a spacious and comfortable home in a quiet neighborhood. A multitude of shopping centers, supermarkets, and restaurants surround this vibrant community, ensuring that all your needs are effortlessly met. Step inside and discover a thoughtfully designed living space that seamlessly blends comfort and style. The layout effortlessly connects the living, dining, and kitchen areas, creating an inviting space perfect for relaxation and entertaining guests. With four well-appointed bedrooms and two bathrooms and a private pool within a covered rear porch, this property provides the utmost in fun, privacy and convenience. The roof, AC unit and Water Heater were replaced in 2023
- Type:
- Single Family
- Sq.Ft.:
- 1,809
- Status:
- Active
- Beds:
- 4
- Lot size:
- 0.19 Acres
- Year built:
- 2000
- Baths:
- 3.00
- MLS#:
- P4931909
- Subdivision:
- Eagleridge Ph 02
ADDITIONAL INFORMATION
Welcome to 16443 Coopers Hawk Ave, a spacious 4-bedroom, 3-bathroom home nestled on an oversized corner lot! With two master suites featuring private bathrooms and a Jack-and-Jill bath for the other bedrooms, this home is designed for both comfort and privacy. Recent updates include a new roof (2018), water heater (2018), appliances (2019), windows/sliding doors (2020), and solar panels (2020-solar panels will be completely paid off in full at closing). The kitchen shines with updated cabinets and porcelain tile countertops, while tile floors cover the main living areas and laminate floors bring warmth to the bedrooms. Both master suites provide easy access to the screened lanai. Step outside to a large paver patio and fully fenced backyard—perfect for pets, play, or relaxation
- Type:
- Townhouse
- Sq.Ft.:
- 1,852
- Status:
- Active
- Beds:
- 3
- Year built:
- 2021
- Baths:
- 3.00
- MLS#:
- A11659538
- Subdivision:
- Hidden Forest
ADDITIONAL INFORMATION
Brand new, private pool - Charming, brand new, naturally well-lit 3 bedrooms 3 bathrooms fully furnished townhome located at Hidden Forest community that offers serene views of nature and is still within close proximity to world-class theme parks, attractions, golf courses, restaurants and shopping. Only 25 miles drive to the Disney Animal Kingdom and a 20-minute drive to Magic Kingdom. The parks are about 15 ~ 17 miles away. This dream home features luxurious porcelain tile floors, modern cabinetry, and premium quartz countertops. The bright and spacious floor plan also includes a heated pool with jets located under the aluminum screened-in lanai. Upstairs the oversized Master bedroom features an en-suite bathroom, along with plentiful storage space. Great for investors.
- Type:
- Townhouse
- Sq.Ft.:
- 2,263
- Status:
- Active
- Beds:
- 5
- Lot size:
- 0.1 Acres
- Year built:
- 2024
- Baths:
- 5.00
- MLS#:
- O6241619
- Subdivision:
- Windsor Cay Phase 1
ADDITIONAL INFORMATION
This brand-new 5-bedroom, 4.5-bathroom townhouse in Clermont is an ideal investment for a vacation home. With a spacious, modern design, it offers plenty of room for large groups or families. Located close to major shopping and dining areas, as well as popular tourist attractions, it’s perfectly positioned for short-term rentals. The townhouse features premium finishes, an open-concept living area, and a private outdoor space. Its proximity to top destinations makes it a prime choice for vacationers, ensuring a high return on investment.
- Type:
- Single Family
- Sq.Ft.:
- 3,911
- Status:
- Active
- Beds:
- 5
- Lot size:
- 0.2 Acres
- Year built:
- 2005
- Baths:
- 3.00
- MLS#:
- G5087034
- Subdivision:
- Tradds Landing Lt 01 Pb 51 Pg 08-20 Orb 248
ADDITIONAL INFORMATION
SELLER MOTIVATED Stunning 5-Bedroom Home Near Disney & Orlando Attractions. Welcome to your dream home! This beautifully updated 5-bedroom, 3.5-bathroom residence offers the perfect blend of luxury, comfort, and convenience. Located just minutes away from Disney and all of Orlando's top attractions, this home provides easy access to world-class entertainment, dining, and shopping. Step inside to discover spacious living areas designed for both relaxation and entertaining. The home's recent upgrades include a brand-new roof and new Pella windows, ensuring energy efficiency and peace of mind for years to come. The freshly painted exterior adds to the home’s curb appeal, giving it a modern and inviting look.The generous floor plan includes a master suite with a luxurious ensuite bathroom, as well as four additional bedrooms, perfect for family or guests. The 3.5 baths gives you ample space for all. A large bounus room upstairs makes the perfect theater room or play area. With its prime location and thoughtful updates, this home is a rare find in the Clermont area! Whether you’re looking for a family home, vacation retreat, or investment property, this home checks all the boxes.Don’t miss the opportunity to make this stunning property yours today!
- Type:
- Single Family
- Sq.Ft.:
- 2,387
- Status:
- Active
- Beds:
- 4
- Lot size:
- 0.2 Acres
- Year built:
- 2005
- Baths:
- 3.00
- MLS#:
- G5086988
- Subdivision:
- Tradds Landing Lt 01 Pb 51 Pg 08-20 Orb 248
ADDITIONAL INFORMATION
Welcome to this beautifully maintained 4-bedroom, 3-bathroom home, offering a perfect blend of style and functionality! Located on a peaceful lot with NO REAR NEIGHBORS, this home provides exceptional privacy and tranquil views. As you pull into the paver driveway, you'll instantly notice the charming curb appeal. No steps to enter, a new sloped entry way to accommodate wheelchair access. HANDICAP ACCESSIBLE ENTRANCE. Make your way inside to a spacious and inviting interior featuring a split floor plan that offers both privacy and convenience. The formal living and dining areas are perfect for entertaining, while the modern kitchen, complete with stainless steel appliances, makes meal prep a breeze. The master bedroom is a true retreat, boasting a large sitting area perfect for relaxing or setting up a home office. The en-suite bathroom includes all the luxury touches you’d expect including garden bathtub and split vanities. The home also features a cozy screened-in back porch, perfect for enjoying outdoor living year-round. With a NEW ROOF INSTALLED IN 2023, this home is move-in ready and designed for comfort. With shopping, restaurants, hospitals close by and WITHIN 30 MINUTES to DISNEY WORLD, don’t miss your chance to make this gem your own!
- Type:
- Single Family
- Sq.Ft.:
- 2,920
- Status:
- Active
- Beds:
- 5
- Lot size:
- 0.19 Acres
- Year built:
- 2005
- Baths:
- 4.00
- MLS#:
- O6240327
- Subdivision:
- High Grove Un #2
ADDITIONAL INFORMATION
Welcome to this gorgeous 5-bedroom, 3.5-bathroom Spanish Mediterranean-style home with nearly 3,000 sq. ft. of living space, located in the highly sought-after gated community of High Grove in Clermont. This property boasts a tile roof, high-quality furnishings, and a south-facing private pool with a covered lanai, paver deck, and an outside shower—perfect for soaking up the Florida sun in privacy. This light and airy home is fully furnished and is currently a very busy rental, but it’s equally suited for a comfortable residential lifestyle. The kitchen has been beautifully upgraded with granite countertops and elegant cabinetry, while the living areas offer plenty of space for relaxation or entertaining. Each bedroom features flat-screen TVs, and an additional large games room and lounge ensure that there’s always something fun to do. The gated community offers a wealth of amenities, including a clubhouse, a fitness center, an arcade, a community pool, and even miniature golf. The home is also ideally located close to restaurants, shopping, medical facilities, banks, and supermarkets—and, of course, it’s just minutes away from Disney! Whether you’re looking for a turnkey vacation home or planning to relocate permanently, this home offers the perfect balance of luxury and convenience. Call today to schedule a viewing and make this stunning south-facing property yours!
- Type:
- Single Family
- Sq.Ft.:
- 2,072
- Status:
- Active
- Beds:
- 4
- Lot size:
- 0.27 Acres
- Year built:
- 2005
- Baths:
- 3.00
- MLS#:
- O6240231
- Subdivision:
- High Grove Un 02
ADDITIONAL INFORMATION
This exceptional 4-bedroom, 2.5-bathroom pool home is located on one of the largest lots in the desirable High Grove subdivision, offering both luxury and space along with a beautiful Water View. Inside, you’ll fall in love with the open floor plan. The home comes fully furnished, so all you need to bring is your toothbrush! Whether you’re looking for a serene getaway, a primary residence, or a turnkey investment property, this home is ready to meet your needs. The kitchen features updated granite countertops and the first floor is adorned with upgraded tile flooring, adding elegance and ease of maintenance. With everything included in the price, this home offers a rare opportunity to move right in or start renting it out immediately. The expansive driveway provides ample parking, making it ideal for entertaining guests. Don't miss out on this stunning, move-in-ready home with incredible water views!
- Type:
- Single Family
- Sq.Ft.:
- 2,359
- Status:
- Active
- Beds:
- 4
- Lot size:
- 0.13 Acres
- Year built:
- 1996
- Baths:
- 3.00
- MLS#:
- 224073473
- Subdivision:
- Not Applicable
ADDITIONAL INFORMATION
Welcome to your move-in ready home in Clermont, FL near Four Corners. This charming single-family home offers a perfect blend of comfort, style, and convenience. Located in a desirable neighborhood, this property enjoys the tranquility of suburban living. Beautiful 4 bedrooms and 2.5 bathrooms provide ample space for comfortable living, making it perfect for families or those who enjoy hosting guests. The second floor features three spacious bedrooms, along with a versatile loft that includes a closet. This loft can easily be converted into an additional bedroom, offering extra living space . The First floor features a living room, kitchen with all appliances and island, large dining area, and main bedroom with spa-style bath and large walk-in closet. The downstairs features ceramic tile while the upstairs has a new vinyl wood floor. Fenced backyard Conveniently located near shopping, Publix Supermarket, dining, and entertainment options just minutes away. Approximately 7 miles from Lake Luisa National Park, Explore the nearby attractions, twenty minutes drive to Walt Disney World Orlando, nature trails, schools, stores & championship golf courses. Whether you're a first time homebuyer, looking to downsize, or seeking an investment property, this property offers an excellent opportunity to own a piece of Clermont real estate. Don't miss out on the chance to make 17040 Woodcrest Way your new address. Schedule a viewing today and experience all that this home has to offer! Land, Site, and Tax .
- Type:
- Single Family
- Sq.Ft.:
- 3,038
- Status:
- Active
- Beds:
- 5
- Lot size:
- 0.14 Acres
- Year built:
- 2023
- Baths:
- 3.00
- MLS#:
- O6238740
- Subdivision:
- Sanctuary Phase 2
ADDITIONAL INFORMATION
Stunning 5-Bedroom Home with Private Backyard and Modern Touches nestled in the desirable community of Clermont, FL. This beautifully designed 5-bedroom, 3-bathroom home combines comfort, style, and functionality, offering an ideal space for those who love to entertain. As you approach, you're greeted by a charming facade with gorgeous curb appeal and a spacious two-car garage. Step inside to find a thoughtfully designed open-concept layout with modern finishes and ample natural light throughout the home. The living area seamlessly connects to the spacious kitchen, complete with stainless steel appliances, a large island perfect for meal prep or casual dining, and white cabinetry that offers a clean and elegant look. The main living space is expansive, providing ample room for relaxing or hosting guests, while the dining area provides a great space for family meals. Upstairs, a versatile loft area offers additional living space that can be used as a media room, playroom, or home office. Retreat to the spacious master suite, featuring a tray ceiling, large windows, and a luxurious en-suite bathroom with double vanities and a walk-in shower. The remaining bedrooms are generously sized, perfect for guests. One of the highlights of this home is the private screened-in lanai, where you can enjoy Florida’s beautiful weather year-round. The fenced-in backyard backs onto a lush conservation area, ensuring tranquility and privacy with no rear neighbors. The home has been pre-wired for a future pool installation as well. Other notable features include upgraded light fixtures, plush carpeted bedrooms, and an abundance of storage space throughout the home.The community offers planned amenities such as a swimming pool, clubhouse, fitness room, and a tot lot with convenient access to popular restaurants and great shopping nearby. Ideally located near major highways like US-27, I-4, and Hwy. 429. Also within a short distance is Lake Louisa State Park and schools. This home offers the perfect blend of modern conveniences and serene living. Don’t miss your chance to own this move-in-ready home! Schedule your private showing today!
- Type:
- Townhouse
- Sq.Ft.:
- 1,852
- Status:
- Active
- Beds:
- 3
- Lot size:
- 0.03 Acres
- Year built:
- 2020
- Baths:
- 3.00
- MLS#:
- OM685423
- Subdivision:
- Hidden Forest At Silver Creek
ADDITIONAL INFORMATION
INVEMSTMENT OPPORTUNITY!!!Property is currently used for short term rentals and its booked through Airbnb. This property sits withinin 30 acres of nature conservation area, this brand new, modern, TURNKEY FURNISHED townhomes w/ private heated pool under screened-in lanai. Built w/ the latest in eco-friendly construction technologies, designed to save you money for years to come. This 3 bedroom, 3 bathroom townhome features luxurious porcelain tile floors, modern cabinetry, and premium quartz countertops. Bright and spacious floor plan. Upstairs the oversized Master bedroom features an en-suite bathroom, along with plentiful storage space. This community has no rental restrictions, affordable HOA and is within close proximity to world-class theme parks, attractions, golf courses, shopping, and restaurants. Less than 8 miles to Walt Disney World’s Western Entrance.
- Type:
- Single Family
- Sq.Ft.:
- 2,615
- Status:
- Active
- Beds:
- 5
- Lot size:
- 0.3 Acres
- Year built:
- 2023
- Baths:
- 3.00
- MLS#:
- O6239355
- Subdivision:
- Cagan Crossings
ADDITIONAL INFORMATION
**$5,000 credit towards buyers closings cost with an effective contract by 12/31/2024** MOVE IN READY! SOLAR PANELS INCLUDED. This exceptional homesite featuring stunning preservation views. This spacious property includes 5 bedrooms, 3 bathrooms, an upstairs loft, and a 2-car garage, thoughtfully designed with modern conveniences such as a washer, dryer, refrigerator, window blinds, and ample storage throughout. Solar panels to save on electricity. The open-concept first floor seamlessly integrates the kitchen, café, and gathering room, creating an ideal space for entertaining. The kitchen boasts a center island, storage pantry, stainless steel Whirlpool appliances, elegant cabinetry, and granite countertops. Step out to the lanai, located just beyond the café, for effortless indoor and outdoor entertaining. The main level also features a bedroom and full bathroom, perfect for accommodating guests or creating a private home office. Upstairs, the second floor offers ample space for the entire family, including a spacious loft, laundry room, three additional bedrooms, a third full bathroom, and the luxurious Owner’s Suite. The Owner’s Suite is a true retreat, complete with a large walk-in closet, en suite bathroom featuring a double quartz-topped vanity, dual sinks, a linen closet, and a walk-in shower. This home comes equipped with premium features, including a washer, dryer, refrigerator, blinds, a direct vented range hood, and our professionally curated Preferred design package. The kitchen is adorned with Villanova cabinetry, Majestic granite countertops, and Maple quartz countertops in the bathrooms. The first-floor living areas, bathrooms, and laundry room are graced with Boston Perla ceramic tile flooring, while stain-resistant Bare Mineral carpet adds comfort to the bedrooms and loft. This spacious Tybee home is perfect for relaxing and entertaining with family and friends. Located in the gated community of Cagan Crossings, this property offers affordable living with easy access to nearby attractions, shopping, and dining. The community features family-friendly amenities, including a pool with a cabana, playground, covered picnic area, and scenic wetland views. With highly ranked schools nearby, a convenient location just off Hwy-27, nine miles from I-4, and less than ten minutes to Disney, this is an opportunity you don’t want to miss!
- Type:
- Single Family
- Sq.Ft.:
- 1,658
- Status:
- Active
- Beds:
- 4
- Lot size:
- 0.11 Acres
- Year built:
- 2005
- Baths:
- 3.00
- MLS#:
- O6238125
- Subdivision:
- High Grove Unit 02
ADDITIONAL INFORMATION
Welcome to your ideal retreat! *ATTIC RE-INSULATED 2024* EXTERIOR PAINT 2021* INTERIOR PAINT 2022* WATER HEATER 2022* PATIO PAVERS SEALED 2023* POOL HEATER 2018* A/C EVAPORATOR 2019* This beautiful 4-bedroom, 3-bathroom, one-story POOL home is nestled within the upscale, Tuscan-themed resort-style community of High Grove. Spacious Living! Step through the front door into a large, open living area, perfect for both relaxation and entertaining. Gourmet Kitchen! To the right, you'll find a well-equipped kitchen, perfect for family meals and gatherings. Dual Master Suites! The home features two master bedrooms. One master suite includes a private pool bathroom, while the other boasts sliding doors that open directly onto the pool deck. Two additional versatile bedrooms share a convenient Jack and Jill bathroom, ideal for family or guests. Outside is your oasis, the pool deck and lanai provide ample space for outdoor living and relaxation, with shaded areas for those sunny days. Prime Location: LOCATION, LOCATION! High Grove is just minutes from Disney and offers easy access to a variety of stores, supermarkets, shops, hospitals, and restaurants. It is one of the best locations in the area, providing both convenience and luxury! Clubhouse Amenities: Enjoy access to a large clubhouse that has been recently remodeled, featuring a game room, gym, shop, and a spacious pool with a sun terrace. The community also includes a BBQ area and playground, making it a perfect place for both relaxation and fun. (Note: This clubhouse will open in 12 days) Community Features: High Grove is just minutes from Disney and offers easy access to a variety of stores, supermarkets, shops, and restaurants. This property is ideal as a vacation home, short-term rental, or permanent residence. It offers a fantastic combination of luxury, convenience, and value. Don’t miss this opportunity to own a great home in a sought-after community!
- Type:
- Single Family
- Sq.Ft.:
- 1,678
- Status:
- Active
- Beds:
- 4
- Lot size:
- 0.11 Acres
- Year built:
- 2022
- Baths:
- 2.00
- MLS#:
- O6236918
- Subdivision:
- Cagan Crossings East Pb 74 Pg 76-83 Lot 76 Orb 589
ADDITIONAL INFORMATION
One or more photo(s) has been virtually staged. *NEW YEAR, NEW PRICE!* Seller is MOTIVATED* Don't miss out on this stunning home! BUILT IN 2022. Welcome to this exceptional 4bed 2bath residence in the highly sought-after Cagan Crossings community in Clermont. This home exudes pride of ownership from the moment you walk in, showcasing an immaculate and well-designed layout, ideal for family living and entertaining alike. Step into the heart of the home - a modern, spacious kitchen complete with GRANITE countertops, SS appliances and an impressive center island. The primary suite serves as a private oasis, boasting an en-suite bathroom and an expansive walk-in closet. The three additional bedrooms have generous space and ample storage, while the laundry room features built-in shelving and comes equipped with top-of-the-line WASHER and DRYER. Absolutely MOVE-IN READY, this home has an expansive, FENCED BACKYARD WITH NO REAR NEIGHBORS, perfect for enjoying Florida's outdoor lifestyle. Your pets will love the open space, and the natural landscaping making it an ideal retreat for relaxation and play. CAGAN CROSSINGS is a gated community with RESORT-STYLE AMENITIES including a sparkling swimming pool, play area and picnic spots, ideal for sunny days and family gatherings. Located just minutes from DISNEY, with top-rated schools, shopping, dining all nearby, this property is a perfect blend of convenience and comfort. Walmart, Lowe's and several restaurants are literally right outside the pedestrian gate, no need to use your car. All of this is at your fingertips. Clermont is replete with entertainment, Farmer's Markets, easy access to major highways such as Hwy. 27, 192 and 429. This is the HOME you've been waiting for -SCHEDULE A SHOWING TODAY! Please note a few photos are virtually staged to illustrate open concept living.
- Type:
- Single Family
- Sq.Ft.:
- 1,874
- Status:
- Active
- Beds:
- 4
- Lot size:
- 0.15 Acres
- Year built:
- 2001
- Baths:
- 2.00
- MLS#:
- O6231671
- Subdivision:
- Savannas Ph 02c
ADDITIONAL INFORMATION
**Price Improvement**Discover Your Dream Home: Stunning 4-Bed, 2-Bath Pool Oasis Near Disney World!** Welcome to your newly renovated private oasis! The new chef's dream kitchen features sleek new cabinetry, elegant granite countertops, and a massive 12-foot oversized eat-in island—ideal for entertaining. A suite of new appliances, including a high-end induction stove, completes the kitchen. Step through the sliding glass doors into an enclosed pool area with new screens and no rear neighbors—perfect for soaking up the Florida sunshine. The newly resurfaced pool is ready for year-round enjoyment. With 1,874 square feet of beautifully upgraded living space, this home boasts recently installed luxury vinyl plank flooring throughout the common areas and fresh carpet in the bedrooms. The home also features upgraded fixtures and a host of thoughtful updates that elevate the living experience. Additional upgrades include a brand-new roof, water heater, and HVAC system, ensuring a move-in-ready experience. This home also features the convenience of a smart home system throughout and an electric vehicle charging station in the garage. Located just a short drive from Disney World, this property is perfect for families or an excellent investment opportunity for short-term rentals. Don't miss your chance to own this move-in-ready gem! (security system does not convey.)
- Type:
- Single Family
- Sq.Ft.:
- 2,899
- Status:
- Active
- Beds:
- 4
- Lot size:
- 0.22 Acres
- Year built:
- 2020
- Baths:
- 4.00
- MLS#:
- O6238002
- Subdivision:
- Greater Lakes Ph 4
ADDITIONAL INFORMATION
Welcome to your dream home at Sawgrass Bay Greater Lakes. This spacious and immaculate two-story, two-car garage residence features 4 bedrooms and 3.5 bathrooms, combining modern comfort with large conservation lot with no back neighbors. The home is energy efficient with installed solar panels system. It is one of the most popular neighborhood allows for maximum enjoyment of the Florida with a perfect location; 25 minutes from Orlando, 20 minutes from Disney World, minutes from major shopping plazas and downtown Clermont. Don't miss this great opportunity, schedule the showing.
$499,900
4526 Tahoe Circle Clermont, FL 34714
- Type:
- Single Family
- Sq.Ft.:
- 2,109
- Status:
- Active
- Beds:
- 4
- Lot size:
- 0.19 Acres
- Year built:
- 2021
- Baths:
- 3.00
- MLS#:
- O6237454
- Subdivision:
- Greater Lakes Ph 4
ADDITIONAL INFORMATION
"72-hour Kick Out Addendum" "Huge Price Reduction". Discover the future of comfortable living at this stunning Next Generation 60' wide lot home designed with the modern family in mind. Nestled on a serene lake, this property features an expansive terrace that offers breathtaking views, making it the perfect retreat for relaxation and entertainment. This meticulously maintained home offers 4 spacious bedrooms, 3 full bathrooms, an office, and an impressive array of features that cater to every need. The unique layout includes a beautifully appointed apartment annex, complete with dual kitchens, dual laundry rooms, and separate entrances—ideal for multigenerational living or hosting guests and a fully fenced backyard. Inside, the home exudes elegance with its model-home decor. The owners have added a bar area, perfect for morning coffee or evening drinks, and enhanced the space with chic gold accents and hardware throughout, adding a touch of luxury to every corner. Located in a prime Clermont neighborhood, you're just minutes away from top restaurants and major access routes, making everyday life convenient and enjoyable. Don’t miss out on the chance to own this exceptional property—schedule your private tour today!
- Type:
- Townhouse
- Sq.Ft.:
- 1,888
- Status:
- Active
- Beds:
- 4
- Lot size:
- 0.03 Acres
- Year built:
- 2022
- Baths:
- 3.00
- MLS#:
- O6237953
- Subdivision:
- Hidden Forest At Silver Creek
ADDITIONAL INFORMATION
ZONED FOR SHORT TERM RENTAL. Turn key fully furnished HIDDEN FOREST TOWNHOME. Incredible opportunity for investors to continue operating as AIRBNB, a Second Home or your Dream Primary Residence. Built in 2022, fully furnished and equipped property. This spacious two level townhome, functional layout features a bedroom downstairs with a full bath. The open spacious living room is perfect for relaxation and entertainment, with sliding glass doors providing access to the screened lanai and pool area. Pool area ensures privacy and creates a serene oasis for enjoyment. Located less than 10 miles from Wald Disney World, proximity to enjoy all the magic and attractions. You have access to two clubhouses in the first two phases with a pool, hot-tub, game room and playground. The Eco-Club with a fitness center, game room, sunbathing area, covered outdoor seating, a hut tub and a Resort Style Pool. Incredible opportunity to buy a professionally decorated, fully furnished and equipped townhome with over $35,000 worth of furniture and decorations. Tremendous value in a growing community. Schedule your showing today and make this modern dream vacation home your Own.
- Type:
- Single Family
- Sq.Ft.:
- 2,687
- Status:
- Active
- Beds:
- 5
- Lot size:
- 0.12 Acres
- Year built:
- 2002
- Baths:
- 4.00
- MLS#:
- O6236387
- Subdivision:
- Glenbrook Sub
ADDITIONAL INFORMATION
Welcome to your new home, or home away from home in the beautiful Glenbrook subdivision in Four Corners, Clermont, just a few miles from Disney! This fully furnished, turnkey Airbnb features 5 bedrooms, 4 bathrooms, and 2 spacious open-concept living areas, plus a heated pool and spa. With two primary suites—one on each floor—and two generously sized secondary bedrooms upstairs, along with a versatile fifth bedroom/flex space downstairs, this layout is ideal for multi-generational families, whether for vacation or full-time living. Outside, unwind in the heated pool and spa while enjoying serene views of the pond and conservation area. Situated in a cul-de-sac with no neighbors to the left and the clubhouse just across the circle, community amenities are right at your doorstep. Enjoy the pool, playground, gym, sand volleyball court, and a new pickleball court, all within easy reach. Glenbrook’s community office and clubhouse are staffed seven days a week and regularly host neighborhood events. The HOA takes care of yard maintenance, including occasional palm cleaning and tree trimming. Roof 2020, AC 2020 & 2022, water heater 2024. This home has so much to showcase—come see it for yourself and discover all its exceptional features!
- Type:
- Single Family
- Sq.Ft.:
- 1,524
- Status:
- Active
- Beds:
- 3
- Lot size:
- 0.13 Acres
- Year built:
- 2004
- Baths:
- 3.00
- MLS#:
- G5086221
- Subdivision:
- Silver Creek Sub
ADDITIONAL INFORMATION
PRICED to SELL! Discover the perfect blend of comfort and convenience in this stunning 3-bedroom, 3-bathroom POOL home nestled in Clermont, FL. Recently updated with a NEW ROOF and NEW AC UNIT, this property promises peace of mind and style. Each bedroom has been thoughtfully designed, with TWO primary suites and luxury laminate flooring that flows beautifully through the main living areas. The ceilings in living room and kitchen are recessed lighting with dimmer switches to add a special touch of ambiance. Entertaining is a breeze in the spacious kitchen, featuring granite countertops, a breakfast bar, a cozy nook, and top-of-the-line stainless steel appliances, including a convection oven. Ceilings in living room and kitchen are recessed lighting with dimmer switches family room opens from the kitchen, creating a perfect gathering space. The 3rd bedroom and 3rd bathroom can easily be an in-law suite with privacy. Step outside to the covered patio and enjoy a heated pool and hot tub, all within a new screens and freshly painted pool deck. At night, the lighting is incredible. For added convenience, a pool cabana bath provides direct access to one of the primary bathrooms. A serene conservation area, you are ensured privacy with no rear neighbors, just the occasional Sandhill Cranes strolling through the neighborhood. Other wildlife you will see are Turkeys, rabbits, several types of birds, and Turtles on this quiet property. This location couldn't be more ideal, situated close to major theme parks and attractions. The HOA covers CABLE, INTERNET, LAWN CARE, LANDSCAPING, TREE TRIMMING and EXTERIOR PAINTING every five years, ensuring a worry-free lifestyle. Whether looking for a home or an excellent investment opportunity, the community’s allowance for short-term rentals adds to the property’s appeal. Embrace a laid-back lifestyle in a home that combines luxury, comfort, and convenience all in one place. Schedule your appointment today.
- Type:
- Other
- Sq.Ft.:
- 770
- Status:
- Active
- Beds:
- 2
- Lot size:
- 0.05 Acres
- Year built:
- 2007
- Baths:
- 1.00
- MLS#:
- O6236596
- Subdivision:
- Outdoor Resorts At Orlando
ADDITIONAL INFORMATION
Welcome to this charming double-wide manufactured home located in the desirable 55+ community of Outdoor Resorts at Orlando. Situated on your own lot, this well-maintained home features an open living area with ample storage, a welcoming front porch, and a private insulated lanai at the rear for year-round enjoyment. Recent updates include a new roof in 2019 and an HVAC system in 2020, ensuring peace of mind and energy efficiency. The home also boasts a decorative driveway, adding to its curb appeal. Enjoy resort-style living with amenities such as a 9-hole executive golf course, two heated pools, a private marina on Lake Davenport, and lighted tennis and pickleball courts. Located just 6 miles from Walt Disney World, this lakefront community offers a vibrant lifestyle with numerous planned activities, all within close proximity to Orlando's top attractions. Don’t miss the opportunity to make this delightful home your own!
- Type:
- Single Family
- Sq.Ft.:
- 2,372
- Status:
- Active
- Beds:
- 5
- Lot size:
- 0.14 Acres
- Year built:
- 2021
- Baths:
- 3.00
- MLS#:
- S5111262
- Subdivision:
- Ridgeview Ph 1
ADDITIONAL INFORMATION
MOVE-IN READY in the Desirable Community of RIDGEVIEW! 5BDR - 3 BATH. The entire open-concept first floor has been finished with gorgeous luxury vinyl plank flooring. The kitchen features new stainless steel appliances, quartz countertops, and a generously sized center island, ideal for hosting gatherings. On Bedroom and a full bath complete the first floor. The second floor has the Primary bedroom with a spacious walk in closet and ensuite bathroom! There is a large loft area and two more bedrooms and the thoughtful plan includes an upstairs laundry room! The Ridgeview community offers a resort-style pool and playground, LOW MONTHLY HOA FEES and NO CDD!
- Type:
- Single Family
- Sq.Ft.:
- 3,016
- Status:
- Active
- Beds:
- 5
- Lot size:
- 0.19 Acres
- Year built:
- 2023
- Baths:
- 3.00
- MLS#:
- S5110995
- Subdivision:
- The Sanctuary
ADDITIONAL INFORMATION
**HUGE PRICE REDUCTION**MOVE-IN READY! Welcome to your Dream Home! This 5 Bedroom, 3 Bath house, built by KB Homes just last year, offers an abundance of space, modern features, and a prime location. Situated on a desirable corner lot, this property boast tall ceilings and brand-new fixtures, providing a luxurious and comfortable living experience. The home's spacious open floor plan creates a seamless flow between the living, dining and kitchen areas, perfect for entertaining or enjoying family time. The tall ceilings enhance the sense of space and light throughout the house. The kitchen is equipped with state of the art appliances and ample cabinet space. The large island provides additional seating and workspace, making it the heart of the home for cooking and gatherings. Each of the 5 bedrooms are generously sized, with large windows that allow natural light to flood in. The master suite includes a walk-in closet and en-suite bathroom with dual sinks, and very nice shower. All 3 bathrooms feature modern fixtures and finishes. The master bathroom is a true retreat. Being on the corner lot offers additional outdoor space. The yard is perfect for outdoor activities, gardening or simply relaxing in the fresh air on the patio. This home includes a contemporary and worry-free living experience. From the lighting to the hardware, every detail has been carefully selected for functionality and style. Don't miss the opportunity to own this stunning, move-in ready 5-bedroom, 3-bath home in this new community of KB Homes. With its spacious layout, modern amenities, and prime corner lot location, it offers everything you need for a comfortable and stylish living experience. This home is very close to Disney (this community now joins Sawgrass Bay in the back, going all the way to Western Way, Hwy 429 and Disney), Hwy 192, Hwy 27 and Hwy 429. Convenient to restaurants and shopping as well. Contact us today to schedule a viewing and make this beautiful house your new home.
$437,990
3760 Paragon Lane Clermont, FL 34714
- Type:
- Single Family
- Sq.Ft.:
- 1,672
- Status:
- Active
- Beds:
- 3
- Lot size:
- 0.12 Acres
- Year built:
- 2024
- Baths:
- 2.00
- MLS#:
- O6236105
- Subdivision:
- Edgemont
ADDITIONAL INFORMATION
One or more photo(s) has been virtually staged. Under Construction. The Aria is one of our one-story floorplans featured in Edgemont in Clermont, Florida. With multiple exteriors to choose from, the Aria is a popular home. Inside this 3-bedroom, 2-bathroom home, you’ll find 1,672 square feet of comfortable living. This all-concrete block constructed, one-story layout optimizes living space with an open concept kitchen overlooking the living area, dining room, and covered lanai. Entertaining is a breeze, as this popular single-family home features a living and dining in the heart of the home, with covered lanai just steps away in your backyard. The spacious kitchen features stainless steel appliances, a convenient island, and walk-in pantry with ample storage. In every bedroom you’ll have carpeted floors and a closet in each room. Whether these rooms become bedrooms, office spaces, or other bonus rooms, there is sure to be comfort. The primary bedroom located in the rear of the home has its own attached bathroom that features a walk-in closet and all the space you need to get ready in the morning. Sharing a sink isn’t a worry with the double vanity. Two additional bedrooms share a second bathroom. This home also features a nice laundry room space with privacy doors and a two-car garage for parking or storage. Like all homes in Edgemont, the Aria includes smart home technology, which allows you to control your home anytime with your smart device while near or away. Contact us today and find your home at Edgemont. *Photos are of similar model but not that of the exact house. Pictures, photographs, colors, features, and sizes are for illustration purposes only and will vary from the homes as built. Home and community information including pricing, included features, terms, availability, and amenities are subject to change and prior sale at any time without notice or obligation. Please note that no representations or warranties are made regarding school districts or school assignments; you should conduct your own investigation regarding current and future schools and school boundaries.*
Andrea Conner, License #BK3437731, Xome Inc., License #1043756, [email protected], 844-400-9663, 750 State Highway 121 Bypass, Suite 100, Lewisville, TX 75067

The information being provided is for consumers' personal, non-commercial use and may not be used for any purpose other than to identify prospective properties consumers may be interested in purchasing. Use of search facilities of data on the site, other than a consumer looking to purchase real estate, is prohibited. © 2025 MIAMI Association of REALTORS®, all rights reserved.

 |
| The source of the foregoing property information is a database compilation of an organization that is a member of the Southwest Florida Multiple Listing Service. Each Southwest Florida Multiple Listing Service member organization owns the copyright rights in its respective proprietary database compilation, and reserves all such rights. Copyright © 2025. The foregoing information including, but not limited to, any information about the size or area of lots, structures, or living space, such as room dimensions, square footage calculations, or acreage is believed to be accurate, but is not warranted or guaranteed. This information should be independently verified before any person enters into a transaction based upon it. |
Clermont Real Estate
The median home value in Clermont, FL is $270,300. This is lower than the county median home value of $358,200. The national median home value is $338,100. The average price of homes sold in Clermont, FL is $270,300. Approximately 28.67% of Clermont homes are owned, compared to 25.93% rented, while 45.4% are vacant. Clermont real estate listings include condos, townhomes, and single family homes for sale. Commercial properties are also available. If you see a property you’re interested in, contact a Clermont real estate agent to arrange a tour today!
Clermont, Florida 34714 has a population of 49,626. Clermont 34714 is more family-centric than the surrounding county with 26.69% of the households containing married families with children. The county average for households married with children is 23.98%.
The median household income in Clermont, Florida 34714 is $63,403. The median household income for the surrounding county is $60,013 compared to the national median of $69,021. The median age of people living in Clermont 34714 is 35.6 years.
Clermont Weather
The average high temperature in July is 92.3 degrees, with an average low temperature in January of 47.5 degrees. The average rainfall is approximately 51.5 inches per year, with 0 inches of snow per year.
