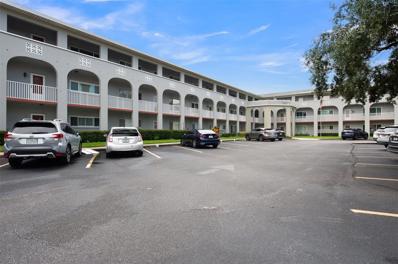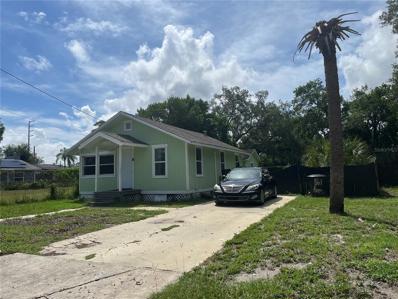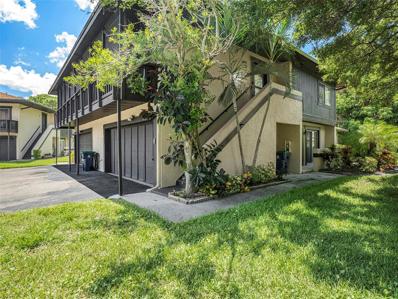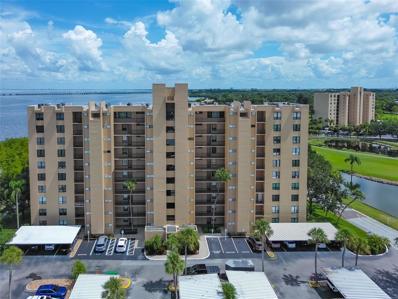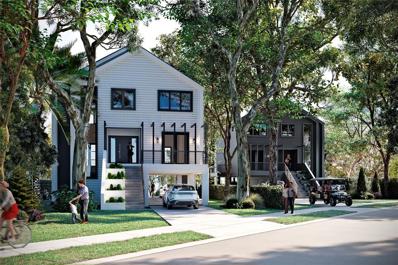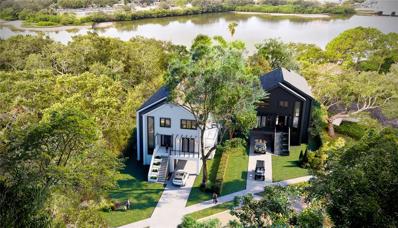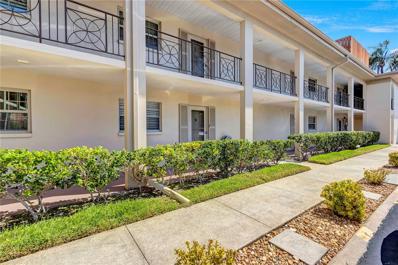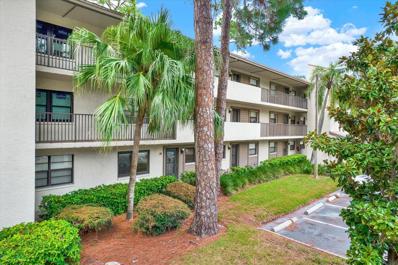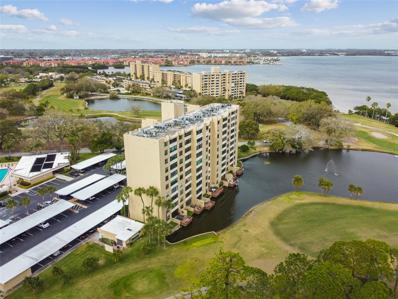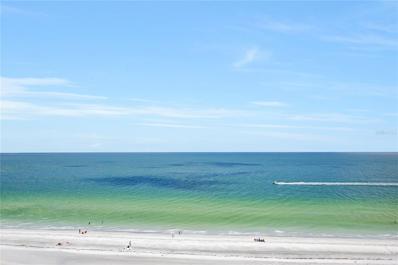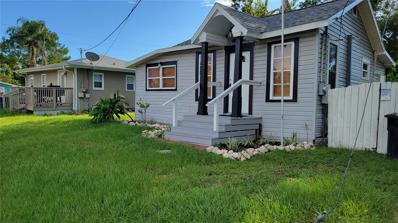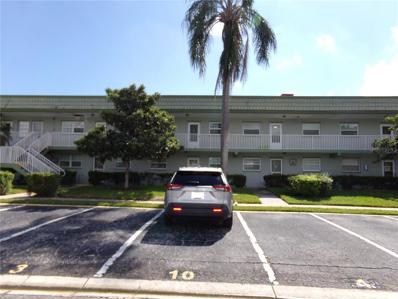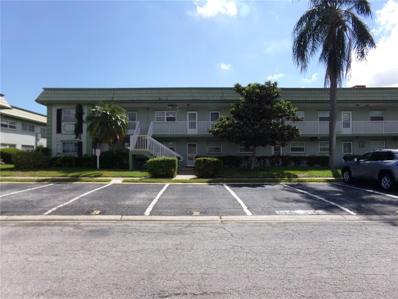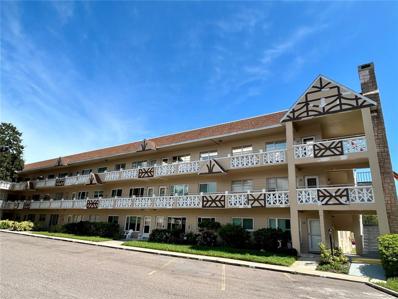Clearwater FL Homes for Sale
- Type:
- Condo
- Sq.Ft.:
- 1,740
- Status:
- Active
- Beds:
- 2
- Year built:
- 1990
- Baths:
- 2.00
- MLS#:
- TB8300059
- Subdivision:
- On Top Of The World
ADDITIONAL INFORMATION
High and Dry reinforced concrete building no evacuation zone for Hurricanes. Beautifully UPDATED 1725 SQ FT. 2 Bedroom 2bath "GRAND" Model in the Casa Verde Bldg, located on the west side of Clearwater's Premier 55+ Golf Course Community On Top Of The World, Experience Florida living at its best. This light and bright core unit is close to the elevator and steps away from the walking trail surrounding scenic Lake Arbor. You will have water views from the front picture window. As you enter this newly painted home, you will see Updated Impact resistant windows (2017), a large Formal Living/dining combo an open concept, Kitchen/Great room that has lots of storage, Quartz counter tops, GE Stainless steel appliances, including a double oven, Glass back splash, and ample eat in space with Large Bay window that allows tons of natural light, perfect for family gatherings. This unit has its own laundry room GE washer/dryer with custom cabinets for extra storage, Living room/Dining both bedrooms have Laminate flooring, and both bedrooms have walk-in closets. Additional storage room in the unit. Trane A/C 2014 - New ream W?H 2022. MOVE IN READY for new owners to enjoy a;; this beautiful home has to offer. On Top Of The World is a pet-friendly 55+ community with 2 activity centers, and 2 private gold courses. free to the exclusive use of resident owners. There are two swimming pools one on the east side and one on the west side with a spa. Remodeled Gym on the east side is equipped with treadmills, elliptical machines and bikes. Some indoor activities include group fitness classes in yoga. tai chi &aerobics, club, cards, and billiards. All room sizes, floor plans and square footage are approximate. OTOW association is required, if financing 35% is required. Land Lease property will convey as a leasehold estate.
- Type:
- Single Family
- Sq.Ft.:
- 652
- Status:
- Active
- Beds:
- 3
- Lot size:
- 0.12 Acres
- Year built:
- 1939
- Baths:
- 1.00
- MLS#:
- TB8301375
- Subdivision:
- Duncans A H Resub
ADDITIONAL INFORMATION
Welcome Home! 3 bedroom-1 bath home conveniently located in Clearwater. This home was completely renovated in 2021 including a new mini-split HVAC system. Nice sized yard on a quiet street. Make your appointment today!
- Type:
- Condo
- Sq.Ft.:
- 1,270
- Status:
- Active
- Beds:
- 2
- Year built:
- 1972
- Baths:
- 2.00
- MLS#:
- T3553264
- Subdivision:
- Penthouse Groves
ADDITIONAL INFORMATION
Welcome to 1655 S Highland Ave, Unit J390, located in the desirable 55+ community of Penthouse Groves. This charming 3rd-floor unit offers a serene and elevated living experience with stunning pond views that provide a peaceful backdrop to your everyday life. Step inside this beautifully maintained home to find a spacious layout featuring 2 bedrooms and 2 full bathrooms. The secondary bathroom has been recently remodeled, showcasing modern finishes and an elegant touch that enhances the overall appeal of the unit. The open and airy living spaces are designed for comfort and relaxation, with abundant natural light streaming through the windows, highlighting the picturesque views of the tranquil pond. Whether you're enjoying your morning coffee or unwinding in the evening, the scenery offers a calming escape right from your home. Penthouse Groves is a vibrant 55+ community that offers a variety of amenities and social opportunities, ensuring a fulfilling and engaging lifestyle. Don't miss the chance to make this delightful condo your own and enjoy the best of Florida living in a welcoming and well-appointed community. Located just 15 minutes from award winning Clearwater Beach, plus endless shopping, restaurants, Tampa International Airport, St Pete/Clearwater Airport, and so much more.
- Type:
- Condo
- Sq.Ft.:
- 872
- Status:
- Active
- Beds:
- 2
- Year built:
- 1979
- Baths:
- 1.00
- MLS#:
- A4621690
- Subdivision:
- Eastwood Shores 1 Ph 1
ADDITIONAL INFORMATION
**SELLER OFFERING 1 YEAR HOME WARRANTY TO BUYER** Welcome to your dream condo in sunny Florida! As you step inside this charming 2-bedroom, 1-bathroom residence, you'll immediately be captivated by the open floor plan and soaring high ceilings that create a spacious and airy feel. The modern kitchen is a culinary delight, featuring sleek stainless steel appliances, convenient pull-out drawers, and a stylish island with bar seating—perfect for both cooking and entertaining. The master bedroom is a serene retreat with direct access to the bathroom, adding a touch of luxury and convenience. Enjoy your mornings or evenings on the expansive balcony, complete with a screened-in lanai, ideal for savoring the beautiful Florida weather year-round. Additional perks include access to a 1-car garage and the community’s excellent amenities, including a refreshing pool. The HOA takes care of lawn maintenance and exterior upkeep, allowing you to enjoy a hassle-free lifestyle. Located centrally in the vibrant Tampa Bay area, this condo offers easy access to popular spots like Clearwater Beach, the Clearwater Aquarium, Dunedin, St. Pete Pier, downtown Tampa, and a variety of arts, galleries, shopping, and dining options. Plus, with a short drive to both St. Pete-Clearwater International Airport and Tampa International Airport, travel is a breeze. This is a sweet opportunity you won’t want to miss. Schedule a showing today and make this beautiful condo your new home!
- Type:
- Condo
- Sq.Ft.:
- 1,050
- Status:
- Active
- Beds:
- 2
- Year built:
- 1972
- Baths:
- 2.00
- MLS#:
- TB8301130
- Subdivision:
- Cove Cay 26-16 Village I
ADDITIONAL INFORMATION
This 2-bedroom, 2-bathroom condo at Cove Cay is a rare find, priced to sell and offering stunning views of the 16th hole par 3 and beautiful Tampa Bay. Located on the third floor, this tastefully furnished unit features an enclosed balcony, expanding the living space for added comfort, along with a private laundry room and extra storage space. Cove Cay is not just a home. it's a vibrant lifestyle within a secure, gated golf course community with 24-hour security. Enjoy a wide range of amenities, including a sparkling pool, jacuzzi, fitness center, and shuffleboard courts. The clubhouse, which can be reserved for private events, is a perfect gathering spot, complete with a relaxing sauna for unwinding after a long day. Golfers will love the on-site pro shop, and the newly renovated clubhouse restaurant is a local favorite, offering delicious meals right in the community. Marina access makes Cove Cay ideal for boating enthusiasts, adding even more allure to this centrally located retreat near Clearwater, St. Petersburg, and Tampa. Don't miss this incredible opportunity to enjoy resort-style living every day!
- Type:
- Condo
- Sq.Ft.:
- 1,100
- Status:
- Active
- Beds:
- 2
- Year built:
- 1971
- Baths:
- 2.00
- MLS#:
- S5111847
- Subdivision:
- On Top Of The World
ADDITIONAL INFORMATION
Welcome to your meticulously maintained 2 bed, 2 bath oasis, ideally located just across the street from the East Activity Center Enjoy a plethora of amenities including a community center, pool, two private golf courses, fitness center, private pools, and numerous clubs and civic organizations available for your enjoyment. Conveniently located near airports, shopping, restaurants, and the world-famous sandy beaches of the Gulf Coast, this home offers the quintessential Florida lifestyle you've been dreaming of. Don't let this opportunity to live your best retirement life pass you by. Come see all the beauty and convenience this home has to offer you today!
- Type:
- Condo
- Sq.Ft.:
- 1,186
- Status:
- Active
- Beds:
- 2
- Year built:
- 1975
- Baths:
- 2.00
- MLS#:
- 224075238
- Subdivision:
- Not Applicable
ADDITIONAL INFORMATION
Experience the ultimate coastal lifestyle in this BEAUTIFULLY REMODELED (2023), contemporary condo boasting breathtaking views of the Gulf of Mexico from your private 5th-floor balcony! Perfectly situated to overlook the sparkling pool and the pristine waters lapping at the shores of Clearwater Beach. This 2-bedroom, 2-bathroom gem offers an unparalleled waterfront living experience. Ongoing complex projects , detailed in agents remarks, include balcony resurfacing with new gemstone flooring for code compliance and upgrades to hurricane standards, are fully paid for by the sellers. Additionally, the seller is upgrading Unit 505 balcony sliding glass door to hurricane-impact standards, and has been paid for separate from the balcony assessment. The modern kitchen features brand-new cabinets, gleaming granite countertops, and stainless steel appliances—combining elegance with functionality. The units has sophisticated, continuous wood-plank-inspired, tile flooring which flows throughout the condo, and is complemented by custom baseboards for a polished look. - **Luxurious Primary Suite:** The spacious primary bedroom includes upgraded doors and hardware finishes. The ensuite bathroom showcases striking navy wood cabinetry, granite countertops, and a walk-in closet with built-ins for ample storage. - **Preferred Parking Spot:** Enjoy a premium end parking space valued at $40,000 on the preferred upper level of the two-level garage. - **Convenience Features:** The building offers an air fill station for bicycles or vehicles and a personal storage cabinet located in the hobby room off the upper garage. - **Resort-Style Amenities:** This gated building features 24-hour guarded security, an onsite general manager, and a variety of amenities, including a gym, sauna, shuffleboard, billiards room, and community room. - **Reimagined Pool & Grill Area:** Newly remodeled pool and grill spaces are located directly on the Gulf—perfect for entertaining or relaxing. ### **Prime Location:** Located steps from the award-winning sugar sands of Clearwater Beach and Pier 60 Park, you’re within walking distance of restaurants, shopping, and the best local attractions. **Move-In Ready:** Bring your personal items and settle into this stunning condo on the Gulf of Mexico, where every detail has been thoughtfully considered, and assessments have been fully addressed. Don’t miss this rare opportunity to own your slice of paradise!
$2,295,000
1870 Stevenson Avenue Clearwater, FL 33755
- Type:
- Single Family
- Sq.Ft.:
- 3,410
- Status:
- Active
- Beds:
- 4
- Lot size:
- 0.26 Acres
- Year built:
- 2024
- Baths:
- 4.00
- MLS#:
- TB8300703
- Subdivision:
- Sunset Point 2nd Add
ADDITIONAL INFORMATION
One or more photo(s) has been virtually staged. Under Construction. *Images shown are for illustrative purposes only* Indulge in luxurious coastal living with these two exquisite, brand-new single-family homes, perfectly situated in the highly sought-after Clearwater area, right on the peaceful Stevenson Creek. Offering 3,410 square feet of beautifully designed living space, these homes provide direct access to the bay, the intercoastal waterway, and include a private dock—perfect for boating enthusiasts. Each home boasts 4 spacious bedrooms, 3 elegant bathrooms, and a 2-car garage with additional space for your golf cart, ensuring you’re always ready to explore the vibrant Downtown Dunedin just a short ride away. Step off your private elevator into a stunning second-floor entertaining area, where the expansive living room and gourmet kitchen with soaring ceilings open onto a terrace overlooking your serene Pebble Tec pool. Surrounded by modern pavers, this pool area is your personal oasis, offering breathtaking water views perfect for both relaxation and entertaining. The third floor hosts three generously sized bedrooms and a versatile den, providing ample space for family and guests. The primary suite is a true sanctuary, featuring an elegant and relaxing bathroom and a private terrace that captures the beauty of Clearwater’s stunning sunset skies and fills the room with natural light. With a 30-day minimum rental policy, these homes offers a unique blend of luxury and investment potential. Don’t miss your chance to be part of the Stevenson Creek La Linda project in Clearwater. Schedule your viewing today and start living the lifestyle you’ve always dreamed of!
$2,295,000
1874 Stevenson Avenue Clearwater, FL 33755
- Type:
- Single Family
- Sq.Ft.:
- 3,410
- Status:
- Active
- Beds:
- 4
- Lot size:
- 0.3 Acres
- Year built:
- 2024
- Baths:
- 4.00
- MLS#:
- TB8300702
- Subdivision:
- Sunset Point 2nd Add
ADDITIONAL INFORMATION
One or more photo(s) has been virtually staged. Under Construction. *Images shown are for illustrative purposes only* Indulge in luxurious coastal living with these two exquisite, brand-new single-family homes, perfectly situated in the highly sought-after Clearwater area, right on the peaceful Stevenson Creek. Offering 3,410 square feet of beautifully designed living space, these homes provide direct access to the bay, the intercoastal waterway, and include a private dock—perfect for boating enthusiasts. Each home boasts 4 spacious bedrooms, 3 elegant bathrooms, and a 2-car garage with additional space for your golf cart, ensuring you’re always ready to explore the vibrant Downtown Dunedin just a short ride away. Step off your private elevator into a stunning second-floor entertaining area, where the expansive living room and gourmet kitchen with soaring ceilings open onto a terrace overlooking your serene Pebble Tec pool. Surrounded by modern pavers, this pool area is your personal oasis, offering breathtaking water views perfect for both relaxation and entertaining. The third floor hosts three generously sized bedrooms and a versatile den, providing ample space for family and guests. The primary suite is a true sanctuary, featuring an elegant and relaxing bathroom and a private terrace that captures the beauty of Clearwater’s stunning sunset skies and fills the room with natural light. With a 30-day minimum rental policy, these homes offers a unique blend of luxury and investment potential. Don’t miss your chance to be part of the Stevenson Creek La Linda project in Clearwater. Schedule your viewing today and start living the lifestyle you’ve always dreamed of!
- Type:
- Condo
- Sq.Ft.:
- 875
- Status:
- Active
- Beds:
- 1
- Lot size:
- 0.86 Acres
- Year built:
- 1970
- Baths:
- 1.00
- MLS#:
- TB8300788
- Subdivision:
- Imperial Cove 6
ADDITIONAL INFORMATION
This gorgeous condo has the lowest maintenance fee in the community. Centrally located across from the Clubhouse and pool. just steps from the Lagoon that flows out to th Bay. New laminate flooring and new appliances in the Kitchen. This condo is on the ground floor with parking in front and back. Large walk-in closet in the bedroom that has plenty of room for the king size bed. Some furniture is available. The communiity is surrouonded by Tampa Bay that flows up to the Clubhouse and pool. It has 2 fitness rooms with a sauna, a billiard room, library and game rooms plus a large dinning and dancing ballroom. There is a Social Director on site for the many activities that are available. A short drive the the airport or Beach.
- Type:
- Single Family
- Sq.Ft.:
- 1,397
- Status:
- Active
- Beds:
- 2
- Lot size:
- 0.2 Acres
- Year built:
- 1963
- Baths:
- 2.00
- MLS#:
- TB8300551
- Subdivision:
- Barrett Manor
ADDITIONAL INFORMATION
2 Bedrooms + OFFICE home! Come and discover the home you have been dreaming about! From the moment you hear the key turn in the door, you’ll know you’re unlocking “home”. Upon entering, you will love the highly desirable open floor plan with new carpet. This home is located in UNINCORPORATED Pinellas County and sits on a HUGE CORNER LOT. One can’t ignore its spacious room sizes and the VAULTED CEILING in the office. Boasting of original terrazzo flooring throughout the home under carpet and laminate (condition unknown). The 2 CAR GARAGE is generously sized with built in storage. The backyard is FULLY FENCED, perfect for little ones and your furry friends. The covered and SCREENED BACK PATIO might become your favorite cozy space to curl up and read, or sip your morning coffee. Unexpected Extras Include: NEW ROOF 2022, HVAC 2016, and Newer Windows and doors. Large TUFF SHED in the backyard will be great for a workshop, lawn equipment or just regular storage. Bring your paint brush and make this your home today! Schedule your appointment before this one gets away!
- Type:
- Condo
- Sq.Ft.:
- 940
- Status:
- Active
- Beds:
- 2
- Year built:
- 1980
- Baths:
- 2.00
- MLS#:
- W7868081
- Subdivision:
- Imperial Oaks Condo
ADDITIONAL INFORMATION
Welcome to your charming 2-bedroom, 2-bathroom condo in Imperial Oaks, centrally located in the vibrant Countryside area! This split-plan condo boasts solid surface flooring throughout and the convenience of inside laundry. Upon entry, you'll find the kitchen to your right, featuring ample cabinet space, a pantry, and newer appliances, including a refrigerator and microwave. The passthrough from the kitchen opens into the spacious dining and living room combo, creating an inviting, open-concept great room. The enclosed lanai, accessible from the great room, offers versatile space that can be used as a sitting room, home office, or exercise area. The primary bedroom, situated at the back of the condo for added privacy, includes ample closet space and an en-suite bathroom with an additional closet. Off the front hallway, the second bedroom features a ceiling fan and a generous wall closet. The hallway also includes a coat closet, a linen closet, and a laundry closet with a newer washer for added convenience. The second bathroom has been newly updated with a tiled shower. All windows have been upgraded to hurricane-rated windows, which come with a one-time transferable lifetime warranty. Imperial Oaks is a welcoming community with amenities including a pool and clubhouse. Monthly condo dues cover cable, internet, water, sewer, trash, and more. Enjoy the convenience of being directly across the street from Northwood Plaza, home to grocery stores, restaurants, a gym, and boutique shops. This condo is just minutes from Countryside Mall, Clearwater Beach, Downtown Dunedin, Downtown Safety Harbor, and a variety of dining options. With easy access to parks, award-winning beaches, biking trails, shopping, and a straightforward commute to Tampa and Tampa International Airport, this move-in-ready condo offers the perfect blend of location and lifestyle. Designated parking is conveniently located right outside. Schedule your showing today!
- Type:
- Condo
- Sq.Ft.:
- 900
- Status:
- Active
- Beds:
- 2
- Year built:
- 1970
- Baths:
- 2.00
- MLS#:
- TB8300921
- Subdivision:
- Imperial Park Condo
ADDITIONAL INFORMATION
Under contract-accepting backup offers. Motivated seller! Imperial Park Condo is centrally located in the heart of Clearwater. Situated among an upscale residential neighborhood and close proximity to Plumb Elementary, Oak Grove Middle and Clearwater High. Move-in condition and immediate occupancy are a plus. 2 bedrooms, 2 baths all with freshly painted neutral colors. There is a "Sunroom" with floor to ceiling windows overlooking the community pool, pond, and green area (facing south). There are no age restrictions. Pets are allowed. Every floor has a laundry room. Every floor has a small storage area. There is one assigned parking spot #34, which is conveniently located, and additional parking for guests. Imperial Park has 36 units, is a quiet community with a lovely fenced pool which overlooks a pond. Allen's Creek Park is located near by and has a playground, plenty of shade with paved walking trails. Dogs are allowed but must be kept on a leash. For convenience there is an elevator in the middle of the building!
- Type:
- Condo
- Sq.Ft.:
- 1,185
- Status:
- Active
- Beds:
- 2
- Lot size:
- 1.7 Acres
- Year built:
- 1970
- Baths:
- 2.00
- MLS#:
- TB8300186
- Subdivision:
- Imperial Cove 6
ADDITIONAL INFORMATION
Must see home in the gorgeous, vibrant, waterfront community of Imperial Cove. This condo home has been meticulously maintained and features a beautifully updated kitchen with new appliances, fresh cabinetry, and new countertops. The open living and dining is bright and inviting; and enhanced with new energy efficient windows. The primary bedroom is filled with natural light, a generous walk-in closet, and a sizeable en-suite. Bathrooms have updates such as glass shower enclosure, countertop, tub, and fixtures. Other recent updates include a/c with UV disinfecting light, thermostat, window shades, light fixtures, and freshly cleaned duct work. Monthly HOA is the lowest in the entire community and includes cable TV, pool, exterior and grounds maintenance, sewer, trash, water, rec facilities and more. With a social director onsite there are lots of options to take advantage of the recreation facilities including fitness rooms, saunas, billiards room, library, ballroom and more. Imperial Cove is located off of US19 with easy access to shops, restaurants, the beach, and airports.
- Type:
- Single Family
- Sq.Ft.:
- 2,547
- Status:
- Active
- Beds:
- 3
- Lot size:
- 0.14 Acres
- Year built:
- 1925
- Baths:
- 3.00
- MLS#:
- TB8300979
- Subdivision:
- Bassadena
ADDITIONAL INFORMATION
Presenting a unique and investment opportunity in Clearwater, FL! Perfect for investors looking to maximize potential returns. Tear-down property where the land is perfect for a new owner's vision. With a lot size of over 2,800 sq ft, there are endless options to rebuild to your personal needs and specifications. The property sits directly across the street from a major bank and a well-known hotel, and several restaurants within a short drive, offering unparalleled visibility and foot traffic for potential business opportunities. With its strategic location, this property is ideal for conversion into a lucrative commercial space, such as professional offices, retail shops, or a boutique business. The existing layout offers ample room for customization, making it easy to transform into a space that suits your vision. The attached office area adds immediate value, allowing for a seamless blend of residential and commercial use or a complete redevelopment into a fully commercial entity. Don't miss out on this rare chance to invest in a prime location with endless possibilities. This property’s combination of a sought-after address, proximity to key commercial establishments, and flexible use potential makes it a must-see for savvy real estate investors.
- Type:
- Condo
- Sq.Ft.:
- 1,380
- Status:
- Active
- Beds:
- 2
- Lot size:
- 2.83 Acres
- Year built:
- 1975
- Baths:
- 2.00
- MLS#:
- TB8300207
- Subdivision:
- Brynnwood Condo 1
ADDITIONAL INFORMATION
Price Adjustment Just in time for the Holidays!! Welcome to your ideal Florida retreat! This pristine 2-bedroom, 2-bath condo in the highly desired 55+ community of Brynnwood offers the perfect blend of comfortable living but also having sustained NO DAMAGE from both Hurricane Helene and Hurricane Milton, this home provide pease pf mind. Located just steps away from the Countryside Golf Club and minutes from Countryside Mall, you'll also have easy access to a variety of top-notch restaurants and shopping. This ground-floor unit boasts a split floor plan, providing privacy and ample living space. Enjoy designated undercover parking along with additional parking at the front of the complex. The community features a sparkling pool and lush landscaping, creating a serene environment for relaxation. The master bedroom includes a walk-in closet, a vanity area, and an ensuite shower, while the second bedroom also offers a walk-in closet with extra storage space. The spacious living area features ceramic tile floors, and the large kitchen with a breakfast bar opens to the dining and living areas, making it perfect for entertaining. Additional conveniences include an in-unit laundry room with a washer and dryer, a covered and tiled patio area, and new windows with screens. The condo has been freshly decorated, making this move-in ready gem a rare find. Don?t miss your chance to live in this sought-after community in the heart of Clearwater, Florida!
$8,500,000
837 Harbor Island Clearwater, FL 33767
- Type:
- Single Family
- Sq.Ft.:
- 8,548
- Status:
- Active
- Beds:
- 5
- Lot size:
- 0.26 Acres
- Year built:
- 2015
- Baths:
- 8.00
- MLS#:
- U8256029
- Subdivision:
- Island Estates Of Clearwater
ADDITIONAL INFORMATION
Located between Clearwater Beach and downtown Clearwater, immerse yourself in this indulgent Island Lifestyle in Island Estates. Refined coastal modern architecture boasts breathtaking views and elevated design elements throughout over 11,500 of total square feet in this highly-desired enclave. Make every day feel like a vacation excursion with a home that seamlessly blends the indoors out to resort-style entertaining areas, delivers an immersive audio and video experience, while being enveloped in spectacular views and sunsets beyond compare. Decadent design elements and a dramatic clear rail curved stairway welcome you to glamorous living spaces that includes 5 bedrooms, 5 full and 3 half baths and 8,548 SF, premier statement lighting and floor-to-ceiling windows. A design aesthetic embraces the concave window placement and fluid circular appointments from seating areas to the ceiling architectural features. A state-of-the-art chef’s kitchen with Sub-Zero Wolf and Meile appliances provides such fluid appointments in the center island and seating area that overlook the living room with custom window treatments and full retracting doors that lead the expansive covered waterfront entertaining terrace. There is an adjacent family room with linear fireplace and entertaining bar also on the main level. Additional refined areas include a full theatre experience media room, dual offices, and elevator. Four ensuite guest bedrooms await upstairs, along with the private primary suite oasis that features a sitting room, spectacular water views and magnificent bathroom offing a soaking tub and premier steam shower. The masterpiece moments continue to the luxurious outdoor living areas that deliver nothing short of extraordinary, with expansive terraces, clear terrace railing, numerous entertaining and gathering areas, along with an infinity pool, fire features. An elevator leads you to the coveted rooftop terrace lounge with elevated spa, firepit, dining area and wet bar. A private deep water composite dock features water, electrical, 30K lift, plus jet ski lifts for endless recreation, boating and more in this outstanding location. Additional appointments include all NEW advanced HVAC/Humidity System, Hurricane Resistant Engineering, Creston Home Automation system, impact windows, A/V Security, central vacuum, NEW roof and a 4-car garage. Less than a mile from award-winning Clearwater Beach, enjoy access to outstanding beaches, shopping, dining and entertainment, along with boating access to the Gulf from this luxury oasis.
- Type:
- Condo
- Sq.Ft.:
- 1,050
- Status:
- Active
- Beds:
- 2
- Year built:
- 1974
- Baths:
- 2.00
- MLS#:
- U8255951
- Subdivision:
- Cove Cay 26-20 Village Ii
ADDITIONAL INFORMATION
**PARADISE IN COVE CAY VILLAGE** MILESTONE BUILDING INSPECTION HAS BEEN COMPLETED! Hurry and don't miss out on one of the most desired locations in this elite private waterfront golf and marina community! Prepare yourself for the jaw dropping WOW factor when you step in this gorgeous totally renovated ground level SHOWPLACE! Sparkling Chef's kitchen with newly resurfaced bright white cabinets, granite countertops, deep undermount sink, decorative tiled backsplash, breakfast bar, pantry, coffee bar and beautiful stainless steel appliance package. Gleaming wood laminate flooring and freshly painted interior throughout. Spectacular views from the primary bedroom with a huge walk-in closet and updated private bath with tiled surround shower. Large second bedroom and updated guest bath with tiled surround tub/shower combo. What separates this unique condo is you have a beautiful fully screened covered lanai area that opens to your magnificent outdoor living space with incredible breath-taking views of Old Tampa Bay, 15th hole of Cove Cay golf course and a tranquil pond revealing Florida's majestic wildlife. The open floorplan is built for entertaining all of your family and friends and will treat them to a true Florida Tropical Experience. Separate oversized laundry room with extra shelving and storage area. Brand new complete long lasting durable Trane AC unit 2023. Only steps away you have a secured bike and toy storage building. Short walk to the soothing heated pool and spa. Brand new roof (3/2024) and elevators (3/2024) assessment will be paid in full by seller. Assigned covered parking space #2012 and lots of guest parking available. Flood insurance is paid through HOA. Gated community with live 24-hour human security guards. Community offers privately owned Cove Cay Golf Club, Cove Cay Marina and Restaurant. HOA fee includes cable tv, internet, common area taxes, heated pool and spa maintenance, escrow reserve funds, Insurance, maintenance exterior, maintenance grounds, recreation facilities, 24-hour security, water, sewer and trash. Easy access to OUR WORLD-FAMOUS SUGAR SAND BEACHES, Tampa, St. Petersburg, all major highways and interstates. Call and schedule your private showing and make this your FLORIDA STAYCATION HOME TODAY!
- Type:
- Condo
- Sq.Ft.:
- 1,427
- Status:
- Active
- Beds:
- 2
- Year built:
- 1997
- Baths:
- 2.00
- MLS#:
- T3553148
- Subdivision:
- Grande On Sand Key Condo
ADDITIONAL INFORMATION
PEACE OF MIND FOR THE FUTURE, NO DAMAGE FROM EITHER STORM IN THIS BEAUTIFUL CONDO! GLORIOUS BEACH & INTRACOASTAL VIEWS await you in this amazing condo with a WRAP AROUND BALCONY spanning the entire length of the unit!! Live your best life with this sun-sational 2 BEDROOM, 2 BATH, 1427 SF CONDO located on the 9th floor of The Grande Sand Key Condominiums, overlooking the Gulf of Mexico. You will feel like you're on vacation all the time with the coastal elegant vibe this lovely home has, with its many upgrades, OPEN FLOORPLAN, and did I mention the views? Just grab the remote and open up your ELECTRIC SHADES on all the sliding doors and let the sun shine in! You will love this easy breezy lifestyle! This condo is being sold FURNISHED except for the bed in the owners suite. So, just as you see it with that exception! Gleaming HARD WOOD FLOORING throughout the living space, and tile in the bathrooms. You will love the the kitchen open to the rest of the condo, with a great breakfast bar and PENDANT LIGHTING, a built in desk area, TRAVERTINE BACKSPLASH and stainless steel appliances. Lots of counter space, and cabinets with PULL OUT DRAWERS. The great room style floorplan has a lot of space for entertaining and dining in addition to your huge balcony for sunsets on the beach, or evening libations with twinkling lights of activity on the intracoastal. Best of both worlds! Nice SPLIT BEDROOM FLOORPLAN with the 2nd bedroom being on other side of condo from the owners suite, and has sliding doors to the balcony and a connecting door to the 2nd bathroom which has a walk in shower and built in shower seat. It also has a door to the hallway which makes it a perfect guest bath. Just beside that is the laundry closet equipped with a washer & dryer. The owners ensuite is spacious with sliders going out to the balcony as well. The bathroom is BEAUTIFULLY RENOVATED with stone, and decorative tile, and has both a walk in shower, and separate soaking tub, along with a double vanity. Two walls of closet space, one is a walk in with a built in CUSTOM CLOSET ORGANIZER SYSTEM, and the other a regular closet and separate linen closet. Lots of storage space! This is beach life at its best, whether you are a full time resident or it's your beach get away, everything is right here and the living is easy! BREATHTAKING SUNSET AND SUNRISE VIEWS from your own balcony! NEW A/C 2020; the Grande on Sand Key offers the following amenities: 2 heated swimming pools, spa, cabanas, outdoor grills, fitness center, billiards room, party clubroom with a kitchen, library, sauna/steam room, resident conference room/office center, concierge services and 24 hr gated security. Underground parking with easy access to your condo, along with guest parking on the upper level. Great waterfront restaurants & shops right across the street for your enjoyment anytime! Come and see what vacation feels like every day in your home on the beach!
- Type:
- Single Family
- Sq.Ft.:
- 650
- Status:
- Active
- Beds:
- 2
- Lot size:
- 0.12 Acres
- Year built:
- 1948
- Baths:
- 1.00
- MLS#:
- U8255953
- Subdivision:
- Ardmore Place Rep
ADDITIONAL INFORMATION
2 houses on one lot. One is situated on the corner of 1346 Browning St. and the second one is 1260 Byron Ave. 1346. Browning is a 2 bedroom 1 bath w/ 650 sq. ft. living area and 1260 Byron Ave. is a 2 bedroom 1 bath with 677 living area, for a total 1327 sq. ft. living area for both homes. There are only a small handfall of these lots and homes in Clearwater. Live in one and rent the other, or rent both of them for a ton of income. Please note that the lot and houses cannot be subdivided and must be sold as one package. The homes have 2 seperate addresses. Both homes have newer roofs and were recently renovated w/interior laundry rooms w/ full washer dryer hookups, tile floors and much more. 1346 Browning St. is currently leased on a month to month basis for $1,500 and the one on Byron is vacant and ready to move in or lease out. HURRY before this RARE oppurtunity is SOLD and GONE.
- Type:
- Condo
- Sq.Ft.:
- 1,765
- Status:
- Active
- Beds:
- 3
- Year built:
- 1975
- Baths:
- 2.00
- MLS#:
- U8255872
- Subdivision:
- Brynnwood Condo 1
ADDITIONAL INFORMATION
Fist Floor security overlooking gorgeous Countryside Country Club!
- Type:
- Condo
- Sq.Ft.:
- 855
- Status:
- Active
- Beds:
- 2
- Lot size:
- 1.74 Acres
- Year built:
- 1967
- Baths:
- 2.00
- MLS#:
- T3552427
- Subdivision:
- Imperial Court Apt
ADDITIONAL INFORMATION
This 2-bedroom, 2-bath condo featuring brand new carpet and fresh paint throughout, enjoy the peace of mind with a recently installed roof which seller has paid assessment for. The unit has one designated parking spot and offers a view of the pool from the rear windows. Close to shopping, airports, bus line, beaches, restaurants and hospitals. One of the listing agents is related to seller. This move in ready home is a must see for those looking for comfort and convenience. Schedule a showing today!
- Type:
- Condo
- Sq.Ft.:
- 932
- Status:
- Active
- Beds:
- 2
- Lot size:
- 1.74 Acres
- Year built:
- 1967
- Baths:
- 2.00
- MLS#:
- T3552429
- Subdivision:
- Imperial Court Apt
ADDITIONAL INFORMATION
Newly renovated 2-bedroom, 2-bath condo, perfect for modern living! This stunning unit boasts a brand new kitchen, all new flooring, fresh paint throughout, and fully redone bathrooms. Enjoy relaxing views of the pool right from your rear windows. Seller has paid assessment and building has a new roof. Unit comes with designated parking and is conveniently located close to shopping, dining, and other amenities. One of the listing agents is related to the seller. THIS CONDO IS A MUST SEE!
- Type:
- Condo
- Sq.Ft.:
- 1,100
- Status:
- Active
- Beds:
- 2
- Year built:
- 1977
- Baths:
- 2.00
- MLS#:
- U8255893
- Subdivision:
- On Top Of The World
ADDITIONAL INFORMATION
Welcome to this conveniently located second-floor 2 bed/2 bath condo, just two blocks from the East Activity Center! Enjoy easy access to a variety of amenities, including one of two swimming pools, a fitness center, tennis and pickleball courts, and more in this vibrant, interactive community. Features include a spacious and open living room/dining room area, the versatility of a light and bright Florida Room, and the primary bedroom includes an en suite bathroom with a convenient stall shower. All of the windows have been updated and the water heater replaced in 2021. For your comfort, the HVAC system was replaced in 2014, and ceiling fans in all main rooms help keep you cool. The 55+ community has two activity centers, and two private golf courses with 9 and 18 holes, free exclusively for resident owners. There are two heated swimming pools. The remodeled Cardio Gym has the latest exercise equipment. A very pet-friendly community, there is a fenced dog park with covered seating. There are hobby studios, and a wood shop for the exclusive use of the residents. Activities include fitness classes, dancing, clubs, cards, billiards, entertainment, classes, and much more. The on-site Good Karma Café has take & bake meals and snacks. Close to beaches, transportation, shopping, entertainment, and fine dining. All room sizes, floor plans and square footage are approximate. This property is being transferred by a leasehold estate deed. Association approval is required. If financing, a 35% down payment is required. This unit combines modern convenience with a prime location in a community rich with activities and amenities. Schedule a showing today and experience comfortable and convenient living at its finest!
- Type:
- Condo
- Sq.Ft.:
- 1,198
- Status:
- Active
- Beds:
- 2
- Lot size:
- 36.5 Acres
- Year built:
- 2002
- Baths:
- 2.00
- MLS#:
- U8255596
- Subdivision:
- Grand Bellagio At Baywatch Condo The
ADDITIONAL INFORMATION
PARADISE AWAITS! Completely renovated waterfront designer-style open floor plan in this 3rd floor two-bedroom two-bath condominium featuring water views from every window of Old Tampa Bay! This light, bright & spacious condo is located in Building 13, the most sought-after building w/in this resort-style community. A "SMART HOME" w/all the bells & whistles: ring doorbell & camera, Smart keyless entry,, Smart thermostat, Smart dimmer light switches throughout; Smart smoke detectors throughout; wired for home networking (ethernet connections in living, both bedrooms & hallway closet); custom plantation shutters on all windows, all NEW double pane hurricane impact windows throughout installed in Jan 2023; all lighting replaced in condo featuring warm LED bulbs; BOSE 6-speaker surround sound system w/subwoofer installed through attic w/speaker mounts & hardware, Marantz 4K receiver to distribute surround sound; 5 1/4 inch baseboards throughout. HVAC Dec 2015 w/10-year warranty on parts, gas hot water heater Sept 2014. The community underwent a complete exterior renovation finished in 2023 that included all NEW exterior stucco, NEW roof & NEW exterior paint. Kitchen features wood cabinets refinished from cherry walnut to white w/green color on lowers, upper & lower cabinet lighting, gold hardware, crown molding, Kenmore Elite appliances, granite countertop (unique sand patter), glass tile backsplash & accent walls, double stainless steel sink, brushed nickel faucet & integrated soap dispenser, slate tile floor, breakfast bar w/crown molding. Professional grade cherry laminate floor w/design pattern w/cork & sound impending underlayment throughout living, dining & hallway areas, crown molding, ceiling fan, loft-style brick feature wall, solid wood floating desk w/floating shelves for storage on interior living area wall works as an efficient office space; built-in entertainment center w/framed TV opening, glass tile & gas fireplace. Primary bedroom & closet has wood-look ceramic tile floor, ceiling fan w/wireless remote, brick feature wall. Primary bath has graphite ceramic hexagon floor, new toilet, exhaust fan, round mirrors, white subway tile backsplash, over the counter rectangular sinks, Moen black matte faucets, shower head, knob & hardware. Guest bedroom has wood-like ceramic tile floor, ceiling fan w/wireless remote & ability for closet to double as office space. Condo comes with Storage Unit S-123, complete w/Smart keyless entry & 3 levels of shelving, Assigned Parking Space 274. All room sizes were measured & are approx. The Grand Bellagio at Baywatch is a waterfront community with 24-hr gated guardhouse conveniently located 1.5 miles South of Gulf-to-Bay and US Highway 19. Resort-style amenities include a 2.8 mile "roundtrip" waterfront promenade, a social villa w/fitness center, geo-thermal heated pool & spa w/poolside cabanas, lighted tennis court, volleyball & playground, small dog run, kayak and entertainment pavilions plus gazebo on the point in front of Building 13. Centrally located in Tampa Bay, it has easy access w/in 25 minutes in all directions. The Docks at Bellagio is its own separate condo association under F.S. 718 w/61 privately owned boat slips by Grand Bellagio owners; boat slip sales &/or rentals are available from time-to-time. 4-Page condo specification sheet is available as an attachment. NO AIRBNB and NO SHORT TERM RENTALS.

 |
| The source of the foregoing property information is a database compilation of an organization that is a member of the Southwest Florida Multiple Listing Service. Each Southwest Florida Multiple Listing Service member organization owns the copyright rights in its respective proprietary database compilation, and reserves all such rights. Copyright © 2024. The foregoing information including, but not limited to, any information about the size or area of lots, structures, or living space, such as room dimensions, square footage calculations, or acreage is believed to be accurate, but is not warranted or guaranteed. This information should be independently verified before any person enters into a transaction based upon it. |
Clearwater Real Estate
The median home value in Clearwater, FL is $341,250. This is lower than the county median home value of $380,200. The national median home value is $338,100. The average price of homes sold in Clearwater, FL is $341,250. Approximately 47.8% of Clearwater homes are owned, compared to 34.31% rented, while 17.89% are vacant. Clearwater real estate listings include condos, townhomes, and single family homes for sale. Commercial properties are also available. If you see a property you’re interested in, contact a Clearwater real estate agent to arrange a tour today!
Clearwater, Florida has a population of 116,616. Clearwater is less family-centric than the surrounding county with 20.72% of the households containing married families with children. The county average for households married with children is 21.33%.
The median household income in Clearwater, Florida is $54,182. The median household income for the surrounding county is $60,451 compared to the national median of $69,021. The median age of people living in Clearwater is 45.8 years.
Clearwater Weather
The average high temperature in July is 90.2 degrees, with an average low temperature in January of 51.6 degrees. The average rainfall is approximately 51.3 inches per year, with 0 inches of snow per year.
