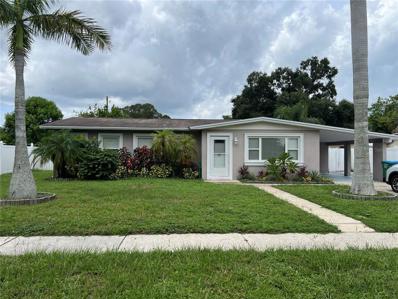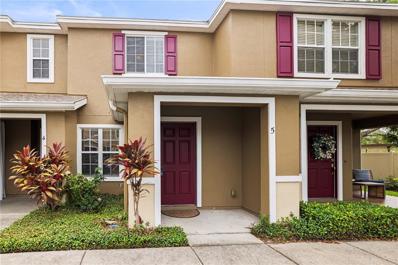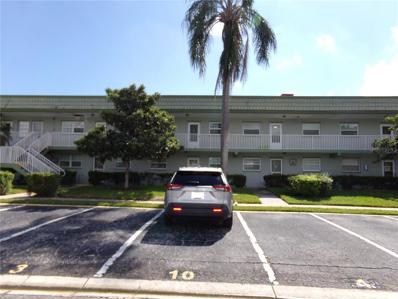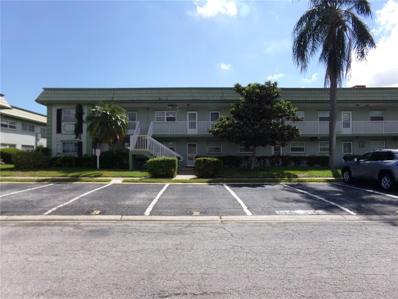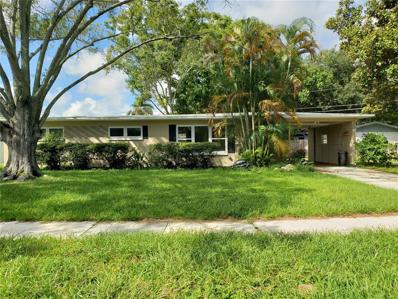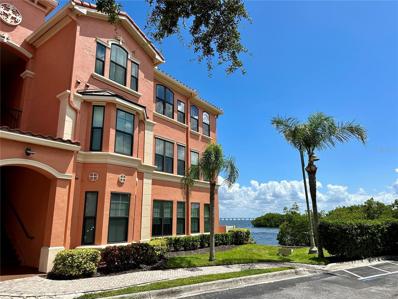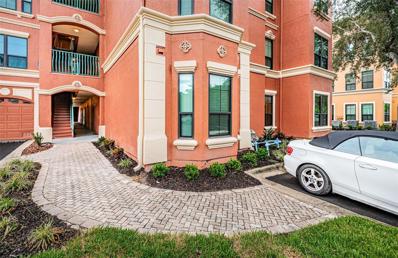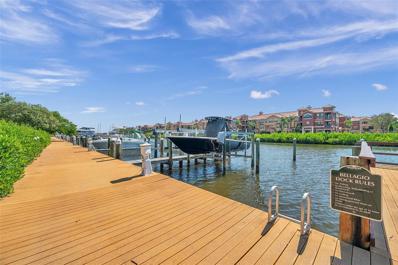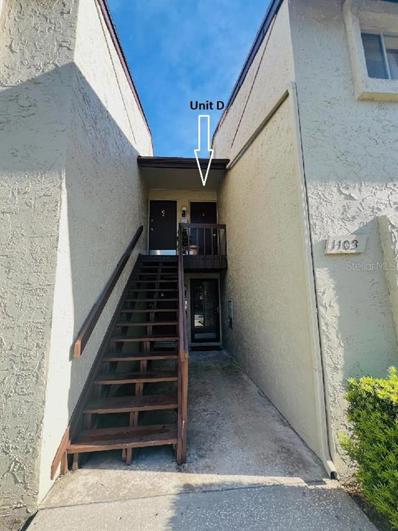Clearwater FL Homes for Sale
- Type:
- Condo
- Sq.Ft.:
- 1,079
- Status:
- Active
- Beds:
- 1
- Year built:
- 2002
- Baths:
- 1.00
- MLS#:
- TB8305944
- Subdivision:
- Grand Bellagio At Baywatch Condo The
ADDITIONAL INFORMATION
Very elegant waterfront apartment in a 24 hours gated community with resort amenities-Comes FULLY FURNISHED. Comes with One garage G-96 and storage unit S99. Top floor, this is a third floor One bedroom, One bathroom apartment with 1079 heated sq ft. Fantastic bay view from your own balcony/terrace 9X9. Open floor concept coastal style decorated(beachy feel) recently renovated-Interior features: gas fireplace-Crown molding, tray ceilings, multiple fans. Wood look floorings on the entire unit VERY bright plenty of windows. Master Bathroom with quartz counters sparkle on the double vanities beneath sea glass vessel sink ,new lights fixtures, ENORMOUS step-in shower is tiled, coastal inspired colors, new toilet, plumbing, electrical, subflooring & custom mural. Great size master Bed w/space for a desk & walk-in closet. Kitchen is fully open re-finished cabinets, new backsplash & black stainless appliances. HVAC 5 YEARS OLD, NEW GFCI OUTLETS, PLUMBING UPDATED & GARBAGE DISPOSAL. All NEW HURRICAN IMPACT WINDOWS & SLIDING GLASS DOORS HAVE BEEN INSTALLED AND PAID IN FULL. NEW ROOF 2023, NEW EXTERIOR SIDING, NEW GUTTERS AND THE ENTIRE EXTERIOR OF THE BUILDING WAS PAINTED 2023. Community is getting new asphalt paving Jan 2025. Amenities include fitness center, club room, conference room, billiard, heated pool, spa/sauna, with cabanas, tennis court, sand volleyball & playground, dog area, kayak and car wash facilities. You can buy or rent a boat slip. Current marina monthly $240 per boat slip.
- Type:
- Condo
- Sq.Ft.:
- 410
- Status:
- Active
- Beds:
- n/a
- Year built:
- 1971
- Baths:
- 1.00
- MLS#:
- TB8306024
- Subdivision:
- Woodside Village Condo
ADDITIONAL INFORMATION
Move-In Ready Studio Condo Fully Renovated Low Taxes & No Flood Insurance! Seller offering $1,000 credit toward buyer's closing costs! Discover effortless Florida living in this stunning, fully updated studio in the coveted Woodside Village—just 6 miles from the beach! Ideal for year-round residents, snowbirds, or investors, this gem offers: • Modern Upgrades: New paint, window, fixtures, appliances, and electrical. • Comfort & Space: Full bath, walk-in closet, and private balcony. • Furnished Flexibility: Available furnished or unfurnished, move-in or rental-ready. This serene, no-pet, resort-style community boasts 3 heated saltwater pools, shuffleboard courts, a clubhouse with a sauna, and more. With HOA fees covering water, trash, landscaping, pools and building maintenance, insurance, and security, enjoy stress-free ownership while earning $25,000+ annually in rental income. Prime Clearwater location near beaches, dining and cultural attractions of Clearwater, St. Petersburg and Tampa. Don’t miss this affordable slice of paradise—schedule your private tour today!
- Type:
- Single Family
- Sq.Ft.:
- 1,716
- Status:
- Active
- Beds:
- 3
- Lot size:
- 0.24 Acres
- Year built:
- 1966
- Baths:
- 2.00
- MLS#:
- TB8304227
- Subdivision:
- Imperial Park
ADDITIONAL INFORMATION
Welcome to the beautiful neighborhood of Imperial Park, one of Clearwater’s finest communities. If you’re looking for a true turn-key home, your search ends here. This home can be your “Shining Star” of the community with your added personal touches. The walk up to the front entrance is only the beginning of something special. Once inside, you’ll know it’s where you belong. The front foyer invites you into the large living room complete with sparkling terrazzo flooring throughout. The open floor plan allows you to arrange your living areas however you’d like. Plenty of space allows most all furnishing types to stage this room. The light & bright kitchen is complete with updated cabinets & countertops, top of the line white appliances and more. Storage will not be an issue in this home. The spacious hall closet is nestled in between the two secondary bedrooms, which share a bathroom immediately off the family room. This split bedroom floor plan offers the privacy you’d desire in a 1,716 sq ft pool home. A large master bedroom comes equipped with ample size closets. The well maintained bathroom complements the master bedroom nicely. The bedroom sliders offer access to the pool for late night swims, if desired. The extra huge, screened lanai is a great entertainment area. Pool parties & grilling activities can be commonplace here. Enjoy the outdoor area, whether it’s just relaxing by the pool or taking a swim at the end of the day. The pool was just resurfaced too, in August 2024. The lush landscaping provides plenty of privacy in the backyard and makes for a nice tropical atmosphere. Manage your own personal garden area too. Growing your own vegetables, herbs & spices is a fun & tasty hobby. Oh wait, there’s more. The roof was replaced in 2008; double pane windows; recently painted inside. After your tour is complete, you’ll know the owners really cared about their home. Imperial Park is close by highly rated schools, including Plumb Elementary, Oak Grove Middle School (behind the house) and Clearwater High School. Here’s an opportunity to make it yours. Close to shopping, dining, entertainment, schools, the beaches and more. Schedule your private showing today. You'll be glad you did.
- Type:
- Single Family
- Sq.Ft.:
- 2,143
- Status:
- Active
- Beds:
- 3
- Lot size:
- 0.22 Acres
- Year built:
- 1976
- Baths:
- 2.00
- MLS#:
- TB8305901
- Subdivision:
- Elde Oro West
ADDITIONAL INFORMATION
BETTER BE QUICK TO THIS STUNNING HOME IN AN AMAZING LOCATION. 3/2/2 WITH A WIDE OPEN LAYOUT, GORGEOUS UPDATED KITCHEN, SPLIT BEDROOM PLAN, CIRCULAR DRIVEWAY, THIS HOME IS PERFECT FOR ENTERTAINING AS THE KITCHEN IS WIDE OPEN TO THE LIVING AREA. YOU WILL NOT FIND A BIGGER SCREENED LANAI THAN ON THIS HOME, VAULTED LANAI, HUGE, PERFECT FOR ENTERTAINING OR HANGING OUT BY THE HEATED POOL, GORGEOUS INGROUND HEATED POOL IN A PARK LIKE BACK YARD THAT IS BEYOND METICULOUSLY MAINTAINED. LARGE INSIDE UTILITY ROOM OFF OF THE GARAGE, NOTHING TO DO HERE BUT BRING YOUR THINGS AND MOVE IN.
$1,699,685
2400 Pine Hammock Clearwater, FL 33764
- Type:
- Single Family
- Sq.Ft.:
- 3,597
- Status:
- Active
- Beds:
- 5
- Lot size:
- 1.72 Acres
- Year built:
- 1979
- Baths:
- 5.00
- MLS#:
- TB8305192
- Subdivision:
- Pinellas Groves
ADDITIONAL INFORMATION
Dream Home Opportunity Awaits! Are you ready to turn your vision into reality? This almost 2-acre lot, nestled in a serene subdivision, is your blank canvas! Located right by a tranquil pond, this spacious property is ideal for those looking for a fixer-upper or a place to create their dream home. As you enter the charming neighborhood, you'll be greeted by well-maintained homes and generous lot sizes, providing a peaceful and inviting atmosphere. The property features a unique 4-bedroom, 3,597 sq. ft. home, complete with 5 bathrooms, a 2-car garage, and an inground pool within an enclosure—perfect for relaxation and entertaining. While the true value lies in the land, the solid bones of the home have plenty of potential for renovation. Imagine customizing your living space to suit your lifestyle, all while enjoying ample room to roam and explore. Don’t miss out on this rare opportunity to own a spacious property in a prime location on Florida's beautiful West Coast, complete with recreational amenities and a welcoming community. Schedule your private showing today, and let your imagination run wild in this wonderful setting!
$416,880
817 Horizon Way Clearwater, FL 33764
- Type:
- Townhouse
- Sq.Ft.:
- 1,673
- Status:
- Active
- Beds:
- 3
- Lot size:
- 0.04 Acres
- Baths:
- 3.00
- MLS#:
- TB8305024
- Subdivision:
- Bayside Pointe
ADDITIONAL INFORMATION
Under Construction. RED TAG EVENT! Receive up to $20,000 towards closing costs and special interest rates with the use of our preferred lender plus up to an additional $5,000 in price reductions through January 19th. Contact a new home sales consultant for more details. This two-story, all concrete block constructed townhome has an open concept downstairs that includes a large open kitchen, a powder room, and a large family room that overlooks a covered lanai. The second floor includes a spacious Bedroom 1 with ensuite bath, two additional bedrooms, a full bathroom, and a laundry area. This home comes with all appliances, including a stainless-steel refrigerator, built-in dishwasher, electric range, microwave, washer, and dryer. Pictures, photographs, colors, features, and sizes are for illustration purposes only and will vary from the homes as built. Home and community information including pricing.
- Type:
- Single Family
- Sq.Ft.:
- 1,886
- Status:
- Active
- Beds:
- 3
- Lot size:
- 0.22 Acres
- Year built:
- 1968
- Baths:
- 2.00
- MLS#:
- TB8305688
- Subdivision:
- Meadows The 1st Add
ADDITIONAL INFORMATION
Magnificent in the Meadows. One of the most sought after neighborhoods in Clearwater. The corner lot makes this home standout. The location in the subdivision makes it feel like a dead end street. Updates include a newer roof, exterior paint, kitchen cabinets, counters and all new stainless steel appliances. The family friendly floor plan includes a kitchen/family room combo. Adjacent to the kitchen is a large pantry closet. There is also a seperate dining room and living room. In additioon to the three spacious bedrooms, there is a seperate den/office flex space room. Most of the windows have also been upgraded with insulated double pane glass. Bathrooms haven't been forgotten either as there have been upgrades to cabinets in both. The oversized garage incorporates the washer and dryer and a small workbench space. The back yard has an abundance of bricks/pavers and is a great area for entertainment with your friends. There is a huge screen porch. The Morningside Rec Center was recently rebuilt and is a newer multi million dollar facility that has pools, tennis courts, playgrounds, basketball courts and a facility that houses meeting rooms, indoor basketball, and exercise room. Reasonable Single and Family memberships are available. The Meadows is convenient to numerous restaurants, shopping areas, grocery stores, Tampa and St Pete airports and world famous Clearwater Beach. Some room photos have been virtually staged.
- Type:
- Single Family
- Sq.Ft.:
- 1,080
- Status:
- Active
- Beds:
- 3
- Lot size:
- 0.21 Acres
- Year built:
- 1960
- Baths:
- 2.00
- MLS#:
- TB8304015
- Subdivision:
- Newport Unit 1
ADDITIONAL INFORMATION
Perfectly located 3 bedroom/2 bathroom home in the heart of unincorporated Pinellas county just minutes from both the beaches and the major roadways. Various improvements have been made to the home including: complete interior paint job, all new kitchen appliances, updated bathrooms with new toilets, vanities, and light fixtures, resurfaced pool deck, updated and resurfaced pool and a sprinkler system for the backyard. Roof is in good condition and AC was updated in 2020. When you want the best of what Tampa Bay has to offer and you want it all within minutes of your home, this is the place for you. Call for an appointment today!
- Type:
- Townhouse
- Sq.Ft.:
- 1,252
- Status:
- Active
- Beds:
- 2
- Lot size:
- 0.02 Acres
- Year built:
- 2004
- Baths:
- 2.00
- MLS#:
- TB8302808
- Subdivision:
- Waterford Twnhms
ADDITIONAL INFORMATION
Welcome to your charming 2-bedroom, 1.5-bathroom townhouse in the heart of Clearwater, Florida! Great news, this property is in a non-flood zone and the HOA is only $225 a month. This delightful home combines comfort and convenience. As you enter, you'll be greeted by a spacious living area filled with natural light, offering an inviting space for relaxation or entertaining. The well-appointed kitchen features newer stainless steel appliances, ample cabinet space, and a cozy dining area, ideal for hosting. Both bedrooms are generously sized on the second floor providing plenty of room for furniture and personal touches. The laundry room is also on the 2nd floor with full-size washer and dryer. This townhome is located just 15 minutes from beautiful world-renowned Clearwater Beach, 20 minutes from Tampa International Airport and 10 minutes from downtown Safety Harbor. Centrally located and surrounded by shopping and dining. This townhouse offers the perfect blend of comfort and convenience in a prime location. The Morningside Recreational Complex is steps away from Waterford Townhomes and offers pickleball, playground, basketball, tennis courts, fitness center and pool. Seller is offering a $1,500 concession towards the replacement of carpeting. Don’t miss your chance to make this your new home, schedule your appointment today!
- Type:
- Condo
- Sq.Ft.:
- 875
- Status:
- Active
- Beds:
- 1
- Lot size:
- 0.86 Acres
- Year built:
- 1970
- Baths:
- 1.00
- MLS#:
- TB8300788
- Subdivision:
- Imperial Cove 6
ADDITIONAL INFORMATION
There wasn't any flooding in the Community and this condo is not in a food zone. This gorgeous condo has the lowest maintenance fee in the community. Centrally located across from the Clubhouse and pool. just steps from the Lagoon that flows out to th Bay. New laminate flooring and new appliances in the Kitchen. This condo is on the ground floor with parking in front and back. Large walk-in closet in the bedroom that has plenty of room for the king size bed. The furniture is available. The communiity is surrouonded by Tampa Bay that flows up to the Clubhouse and pool. It has 2 fitness rooms with a sauna, a billiard room, library and game rooms plus a large dinning and dancing ballroom. There is a Social Director on site for the many activities that are available. A short drive the the airport or Beach.
- Type:
- Condo
- Sq.Ft.:
- 900
- Status:
- Active
- Beds:
- 2
- Year built:
- 1970
- Baths:
- 2.00
- MLS#:
- TB8300921
- Subdivision:
- Imperial Park Condo
ADDITIONAL INFORMATION
Motivated seller! Imperial Park Condo is centrally located in the heart of Clearwater. Situated among an upscale residential neighborhood and close proximity to Plumb Elementary, Oak Grove Middle and Clearwater High. Move-in condition and immediate occupancy are a plus. 2 bedrooms, 2 baths all with freshly painted neutral colors. There is a "Sunroom" with floor to ceiling windows overlooking the community pool, pond, and green area (facing south). There are no age restrictions. Pets are allowed. Every floor has a laundry room. Every floor has a small storage area. There is one assigned parking spot #34, which is conveniently located, and additional parking for guests. Imperial Park has 36 units, is a quiet community with a lovely fenced pool which overlooks a pond. Allen's Creek Park is located near by and has a playground, plenty of shade with paved walking trails. Dogs are allowed but must be kept on a leash. For convenience there is an elevator in the middle of the building! NOTE: Owners have removed their personal furnishings. Property is empty.
- Type:
- Condo
- Sq.Ft.:
- 1,185
- Status:
- Active
- Beds:
- 2
- Lot size:
- 1.7 Acres
- Year built:
- 1970
- Baths:
- 2.00
- MLS#:
- TB8300186
- Subdivision:
- Imperial Cove 6
ADDITIONAL INFORMATION
Must see home in the gorgeous, vibrant, waterfront community of Imperial Cove. This condo home has been meticulously maintained and features a beautifully updated kitchen with new appliances, fresh cabinetry, and new countertops. The open living and dining is bright and inviting; and enhanced with new energy efficient windows. The primary bedroom is filled with natural light, a generous walk-in closet, and a sizeable en-suite. Bathrooms have updates such as glass shower enclosure, countertop, tub, and fixtures. Other recent updates include a/c with UV disinfecting light, thermostat, window shades, light fixtures, and freshly cleaned duct work. Monthly HOA is the lowest in the entire community and includes cable TV, pool, exterior and grounds maintenance, sewer, trash, water, rec facilities and more. With a social director onsite there are lots of options to take advantage of the recreation facilities including fitness rooms, saunas, billiards room, library, ballroom and more. Imperial Cove is located off of US19 with easy access to shops, restaurants, the beach, and airports.
- Type:
- Condo
- Sq.Ft.:
- 855
- Status:
- Active
- Beds:
- 2
- Lot size:
- 1.74 Acres
- Year built:
- 1967
- Baths:
- 2.00
- MLS#:
- T3552427
- Subdivision:
- Imperial Court Apt
ADDITIONAL INFORMATION
This 2-bedroom, 2-bath condo featuring brand new carpet and fresh paint throughout, enjoy the peace of mind with a recently installed roof which seller has paid assessment for. The unit has one designated parking spot and offers a view of the pool from the rear windows. Close to shopping, airports, bus line, beaches, restaurants and hospitals. One of the listing agents is related to seller. This move in ready home is a must see for those looking for comfort and convenience. Schedule a showing today!
- Type:
- Condo
- Sq.Ft.:
- 932
- Status:
- Active
- Beds:
- 2
- Lot size:
- 1.74 Acres
- Year built:
- 1967
- Baths:
- 2.00
- MLS#:
- T3552429
- Subdivision:
- Imperial Court Apt
ADDITIONAL INFORMATION
Newly renovated 2-bedroom, 2-bath condo, perfect for modern living! This stunning unit boasts a brand new kitchen, all new flooring, fresh paint throughout, and fully redone bathrooms. Enjoy relaxing views of the pool right from your rear windows. Seller has paid assessment and building has a new roof. Unit comes with designated parking and is conveniently located close to shopping, dining, and other amenities. One of the listing agents is related to the seller. THIS CONDO IS A MUST SEE!
- Type:
- Condo
- Sq.Ft.:
- 1,198
- Status:
- Active
- Beds:
- 2
- Lot size:
- 36.5 Acres
- Year built:
- 2002
- Baths:
- 2.00
- MLS#:
- U8255596
- Subdivision:
- Grand Bellagio At Baywatch Condo The
ADDITIONAL INFORMATION
PARADISE AWAITS! Completely renovated waterfront designer-style open floor plan in this 3rd floor two-bedroom two-bath condominium featuring water views from every window of Old Tampa Bay! This light, bright & spacious condo is located in Building 13, the most sought-after building w/in this resort-style community. A "SMART HOME" w/all the bells & whistles: ring doorbell & camera, Smart keyless entry,, Smart thermostat, Smart dimmer light switches throughout; Smart smoke detectors throughout; wired for home networking (ethernet connections in living, both bedrooms & hallway closet); custom plantation shutters on all windows, all NEW double pane hurricane impact windows throughout installed in Jan 2023; all lighting replaced in condo featuring warm LED bulbs; BOSE 6-speaker surround sound system w/subwoofer installed through attic w/speaker mounts & hardware, Marantz 4K receiver to distribute surround sound; 5 1/4 inch baseboards throughout. HVAC Dec 2015 w/10-year warranty on parts, gas hot water heater Sept 2014. The community underwent a complete exterior renovation finished in 2023 that included all NEW exterior stucco, NEW roof & NEW exterior paint. Kitchen features wood cabinets refinished from cherry walnut to white w/green color on lowers, upper & lower cabinet lighting, gold hardware, crown molding, Kenmore Elite appliances, granite countertop (unique sand patter), glass tile backsplash & accent walls, double stainless steel sink, brushed nickel faucet & integrated soap dispenser, slate tile floor, breakfast bar w/crown molding. Professional grade cherry laminate floor w/design pattern w/cork & sound impending underlayment throughout living, dining & hallway areas, crown molding, ceiling fan, loft-style brick feature wall, solid wood floating desk w/floating shelves for storage on interior living area wall works as an efficient office space; built-in entertainment center w/framed TV opening, glass tile & gas fireplace. Primary bedroom & closet has wood-look ceramic tile floor, ceiling fan w/wireless remote, brick feature wall. Primary bath has graphite ceramic hexagon floor, new toilet, exhaust fan, round mirrors, white subway tile backsplash, over the counter rectangular sinks, Moen black matte faucets, shower head, knob & hardware. Guest bedroom has wood-like ceramic tile floor, ceiling fan w/wireless remote & ability for closet to double as office space. Condo comes with Storage Unit S-123, complete w/Smart keyless entry & 3 levels of shelving, Assigned Parking Space 274. All room sizes were measured & are approx. The Grand Bellagio at Baywatch is a waterfront community with 24-hr gated guardhouse conveniently located 1.5 miles South of Gulf-to-Bay and US Highway 19. Resort-style amenities include a 2.8 mile "roundtrip" waterfront promenade, a social villa w/fitness center, geo-thermal heated pool & spa w/poolside cabanas, lighted tennis court, volleyball & playground, small dog run, kayak and entertainment pavilions plus gazebo on the point in front of Building 13. Centrally located in Tampa Bay, it has easy access w/in 25 minutes in all directions. The Docks at Bellagio is its own separate condo association under F.S. 718 w/61 privately owned boat slips by Grand Bellagio owners; boat slip sales &/or rentals are available from time-to-time. 4-Page condo specification sheet is available as an attachment. NO AIRBNB and NO SHORT TERM RENTALS.
- Type:
- Single Family
- Sq.Ft.:
- 968
- Status:
- Active
- Beds:
- 3
- Lot size:
- 0.21 Acres
- Year built:
- 1959
- Baths:
- 1.00
- MLS#:
- U8254177
- Subdivision:
- Newport Unit 1
ADDITIONAL INFORMATION
One or more photo(s) has been virtually staged. This home will be an IDEAL STARTER HOME, or perfect for a buyer seeking to downsize ,or as winter home. It is ln the desirable Newport subdivision, conveniently and centrally located in Pinellas County just minutes from Tampa, St Petersburg and local cities, airports, beautiful sugar sand Gulf beaches, shopping and restaurants,. The home is in move-in condition having been recently updated with a brand-new roof in Dec 2023, new luxury vinyl flooring throughout (2024), new baseboards, new water heater, new outlets, switches, and plate covers, new backsplash, newer hurricane rated windows (2019) and freshly painted interior. Check out the spacious oversize lot with plenty of room to park an RV or boat, add a room addition, patio or pool. Also, the carport has the potential to be converted to a garage or additional living space. It is located in ZONE X - NO FLOOD INSURANCE REQUIRED. Located in unincorporated Pinellas so NO HOA or deed restrictions. This BLOCK home came through the tropical storms with no damage or flooding.
- Type:
- Condo
- Sq.Ft.:
- 1,230
- Status:
- Active
- Beds:
- 2
- Year built:
- 2001
- Baths:
- 2.00
- MLS#:
- U8255428
- Subdivision:
- Grand Venezia At Baywatch Condo
ADDITIONAL INFORMATION
Waterfront living at its finest. Enjoy the fabulous water views in this lovely 2 bedroom, 2 bathrooms Fully Furnished condo. An open floor plan provides a living/room dining room area that separates the bedrooms, a utility room with a full-size washer and dryer, kitchen with granite countertops and each bedroom featuring its own walk-in closet. This luxurious resort-style community features: a 24 hour guard gate, a heated pool, sauna and hot tub, 24/7 fitness center, 24/7 business center with internet access, a car care center, playground, beach volleyball court, a 1.5 mile lighted paved walkway along the shore of Old Tampa Bay and access to a dock on the Grand Bellagio side of the complex. This unit provides easy access to the award-winning Gulf Beaches, Tampa International Airport, dining, shopping and area attractions and is a must-have for those wanting the Florida lifestyle.
- Type:
- Condo
- Sq.Ft.:
- 1,443
- Status:
- Active
- Beds:
- 2
- Year built:
- 2002
- Baths:
- 2.00
- MLS#:
- U8255761
- Subdivision:
- Grand Bellagio At Baywatch Condo The
ADDITIONAL INFORMATION
SURVIVED HELENE and MILTON! NO FLOODING HERE! Welcome to Grand Bellagio at Baywatch, Clearwater's best kept secret! A beautiful community that sits along the Tampa Bay Coastline and a perfect community if you love boating! This FIRST FLOOR, 2 Bedroom plus den/office, 2 Bath condo comes with a 1 Car Garage that is just steps from your front door, a storage closet and a BOAT SLIP with a 10K pound lift!! This highly desirable gated community offers a sophisticated and elegant lifestyle yet still being close (8 miles) to Clearwater Beach! This spacious unit has had its interior freshly painted, offers a split bedroom plan and then office/den could be a 3rd bedroom, lots of crown molding, hard wood floors, high ceilings, and tons of windows to let the awesome Florida sunshine in! Additional features of this unit are a spacious kitchen with a gas range, granite counter tops and a breakfast bar, a separate dining room, a screened in lanai off the kitchen and Master bedroom, inside laundry with a washer & dryer, a cozy fireplace in the family room and so much more! This condo offers a private one car garage and a separate 10 x 8 storage unit. The complex just went through major renovation with new tile roofs, new exterior stucco and new hurricane impact windows. Currently the boat slips are all being renovated too! A/C 2016, Gas water heater 2018 and water softener 2021. The community offers a 1.5-mile lighted waterfront walking/running path along the Tampa Bay, Sand Volleyball court, dog run, car wash station, clubhouse with a pool table,large screened tv, conference room and business center, playground, Meditation/Relaxation piers, on-site property manager and 24-hour gate-guarded security and a private marina! This is a pet friendly community. Grand Bellagio is an exceptional luxury waterfront community! Come make this your next home or home away from home and enjoy the peace and serenity this beautiful condo and community has to offer!
- Type:
- Other
- Sq.Ft.:
- n/a
- Status:
- Active
- Beds:
- n/a
- Baths:
- MLS#:
- U8255677
- Subdivision:
- Docks At Bellagio Condo
ADDITIONAL INFORMATION
Deep water dock, currently being rebuilt. Dock may only be purchased by an owner at the Grand Bellagio at Baywatch. Owners are allowed to install boat lifts with association approval.
- Type:
- Condo
- Sq.Ft.:
- 830
- Status:
- Active
- Beds:
- 2
- Year built:
- 1971
- Baths:
- 1.00
- MLS#:
- U8255620
- Subdivision:
- Woodside Village Condo
ADDITIONAL INFORMATION
Huge Price Reduction !! Seller is Motivated !!Location Location Location on this 2 bdr / 1 ba upstairs unit w/balcony. Close by restaurants, shopping centers, airports and beaches. Clubhouse w/ FULL kitchen, pool tables, library and fireplace, 2 pools, tennis courts. Perfect for large gatherings. SELLER IS MOTIVATED. Show and Sell.
- Type:
- Condo
- Sq.Ft.:
- 590
- Status:
- Active
- Beds:
- 1
- Year built:
- 1971
- Baths:
- 1.00
- MLS#:
- U8255300
- Subdivision:
- Woodside Village Condo
ADDITIONAL INFORMATION
Don’t miss this one bedroom, one bathroom upstairs condo in the Woodside Village. This well-maintained condo has a nice private balcony right off the living room for you to enjoy the Florida outdoors. This quaint home is situated in the perfect location. Woodside village has many amenities to take advantage of including: 3 heated pools, clubhouse, bar-b-que area, shuffleboard, walking paths, and a laundry room. This neighborhood is only a short drive from the beaches! Located only 15 minutes from downtown Saint Petersburg and downtown Clearwater and a very short distance to the airport. You truly get the best of all worlds! Condo budget is well funded, new roofs are being installed complex is well maintained by Resource Management. Don't miss your chance to make this adorable home yours, today!
- Type:
- Condo
- Sq.Ft.:
- 1,545
- Status:
- Active
- Beds:
- 3
- Year built:
- 1972
- Baths:
- 2.00
- MLS#:
- T3552476
- Subdivision:
- Seville Condo 11
ADDITIONAL INFORMATION
Beautifully renovated and light-filled condo exuding a timeless modern style. This unique residence is nestled within the architecturally distinctive, lushly landscaped, and centrally located Seville community. One of the larger corner units in this 55+ building, with a breathtaking view of the leafy treetops and endless blue sky, it is accessible through the main lobby elevator or the adjacent staircase. Upon entry, you will find an elegant kitchen with pantry and cozy breakfast nook, along with new quartz countertops and top-of-the-line stainless appliances including a refrigerator, whisper-quiet dishwasher, and induction cooktop (all 2023). From there, enter the sizeable combination living/dining space which boasts gleaming hardwood flooring and two sets of sliding glass doors, each with its own balcony. Extending this space to the right is an additional room with pocket doors, offering versatility as a secluded study, a third bedroom, or effortlessly integrating with the rest of the living space to create a great room. This flex room also has sliding glass doors out to the balcony that runs the width of the unit. Moving along the hallway, flanked by abundant closet space on either side, you will find the generously-sized and luxurious master bedroom with attached en-suite. This retreat features bespoke built-in cabinets, drawers, a large linen closet, and an expansive wall-to-wall closet with mirrored doors, complemented by custom lighting and a painted brick accent wall. The master bathroom has a chic dual vanity with quartz countertops and a beautifully tiled walk-in shower. Back down the hallway is another full bathroom that can also be accessed via the second bedroom, a similarly spacious room with a substantial walk-in closet. Additional closets in the main hallway house the SEER 15 air handler (2022), the water heater (2023), and electrical panel (2023). Further enhancing the space are newly installed triple-pane impact windows (2024) in the kitchen and both bedrooms, along with custom window treatments throughout. A dedicated carport space is included, supplemented by ample owner and guest parking on the building premises. The Seville community is ensconced within a tranquil park-like environment, offering residents access to a heated pool, fitness center, saunas, and various recreational facilities. Despite its secluded feel, the enclave has an abundance of shopping options within walking distance. Situated near Tampa Bay in Pinellas County, known for its extensive network of interconnected parks and trails, this exceptional condo enjoys elevated terrain, eliminating the need for flood insurance. World-renowned white sand beaches are a short drive away, and the area is well-served by two major airports. Perfect for year-round residents or seasonal visitors seeking to explore the diverse offerings of the area, this residence epitomizes convenience and refined living. Some furniture negotiable. Milestone inspections have been fully completed with no repairs needed or assessments due.
- Type:
- Other
- Sq.Ft.:
- 1,150
- Status:
- Active
- Beds:
- 2
- Year built:
- 1977
- Baths:
- 2.00
- MLS#:
- U8254987
- Subdivision:
- Imperial Cove 10
ADDITIONAL INFORMATION
One or more photo(s) has been virtually staged. PRICED SO YOU CAN BE A NEW HOMEOWNER BEFORE 2025!!!Charming 2-Bedroom, 2-Bathroom Villa in an Elegant Community Welcome to your dream home! This stunning 2-bedroom, 2-bathroom villa boasts an open floor plan, creating a spacious and airy feel perfect for modern living. Primary bedroom and living room have sliders leading onto the Florida room. The enclosed back porch doubles as a delightful Florida room, offering additional living space year-round. Inside, you’ll find ample storage throughout, and the absence of carpet means low maintenance with linoleum and tile floors throughout. The kitchen is well-appointed with plenty of storage and counter space, making meal preparation a breeze. A convenient laundry room is located within the unit, adding to the home's functionality. One of the bathrooms has been beautifully updated, adding a touch of modern elegance. Step outside to find a storage unit just steps away from the villa, as well as covered parking for your convenience. The Florida room also offers additional storage space, ensuring you have room for all your belongings. Enjoy a lifestyle of ease in this well-maintained villa, complemented by the splendid community amenities. Recreation opportunities abound with a large clubhouse featuring organized activities, card games, a fitness center, and a ballroom for special events. Cool off in the huge swimming pool on hot days or enjoy year-round laps in the temperature-controlled water, followed by a relaxing session in the sauna. The outdoor amenities include fishing from the pier, where you might spot dolphins and manatees, grills for cookouts, shuffleboard, a golf putting green, and bike racks. The complex is conveniently located near major transportation routes, eateries, shopping, and offers an easy commute to the beaches. Imperial Cove manifests the attributes of its name—elegant, tucked away, yet affordable. Why wait when a lifetime vacation spot is now available? Make this villa your new home today!
- Type:
- Condo
- Sq.Ft.:
- 685
- Status:
- Active
- Beds:
- 1
- Year built:
- 1971
- Baths:
- 1.00
- MLS#:
- T3551148
- Subdivision:
- Seville Condo 4
ADDITIONAL INFORMATION
Discover the charm of coastal living in this delightful 685 sq ft 1-bedroom, 1-bath 55+ condo nestled on the third floor of Seville Condos in sunny Clearwater, Florida. This inviting home boasts an open-concept layout with plenty of natural light, perfect for enjoying those warm Florida days. The spacious bedroom provides a peaceful retreat, while the cozy living area is ideal for entertaining or simply unwinding. Step outside to your private balcony and take in the scenic views and gentle breezes. Residents of Seville Condos enjoy access to top-notch amenities, including a sparkling pool, fitness center, and clubhouse. Plus, you're just minutes away from the pristine Gulf beaches, shopping, dining, and entertainment options. Don't miss out on this opportunity to experience the best of Clearwater living.
- Type:
- Single Family
- Sq.Ft.:
- 2,367
- Status:
- Active
- Beds:
- 3
- Lot size:
- 0.2 Acres
- Year built:
- 1970
- Baths:
- 2.00
- MLS#:
- U8254455
- Subdivision:
- Morningside Estates Unit 6b
ADDITIONAL INFORMATION
Welcome to your dream home in the highly sought-after Morningside Estates! This charming 3-bedroom, 2-bathroom residence boasts a stunning screened-in pool and jacuzzi, perfect for embracing Florida’s indoor-outdoor lifestyle. The living-dining room combo seamlessly flows into the kitchen, equipped with stainless steel appliances and a walk-in pantry. Adjacent to the kitchen, the spacious family room offers elegant glass sliding doors that look out to the pool area. A built-in desk beside the kitchen provides an ideal workspace for those working from home. The generously sized bedrooms offer great closet space, while the laundry room adds convenience with ample built-in storage. Step outside to a private oasis, featuring a screened-in pool, jacuzzi and lush greenery surrounding the fenced-in yard, perfect for both entertaining and peaceful relaxation. You’ll also appreciate the attached 2-car garage and additional driveway space for guest parking. To top it all off, the roof and A/C system are less than a year old, giving you peace of mind with these major appliances. Morningside Estates enhances your lifestyle with an optional HOA offering fantastic amenities, including a recreation center with a fitness facility, basketball and tennis courts, and a large community pool with a kiddy area. Enjoy easy access to US-19 and Gulf to Bay Blvd, where entertainment, shopping, and dining options abound. Don’t miss this incredible opportunity—schedule your showing today!

Clearwater Real Estate
The median home value in Clearwater, FL is $338,400. This is lower than the county median home value of $380,200. The national median home value is $338,100. The average price of homes sold in Clearwater, FL is $338,400. Approximately 47.8% of Clearwater homes are owned, compared to 34.31% rented, while 17.89% are vacant. Clearwater real estate listings include condos, townhomes, and single family homes for sale. Commercial properties are also available. If you see a property you’re interested in, contact a Clearwater real estate agent to arrange a tour today!
Clearwater, Florida 33764 has a population of 116,616. Clearwater 33764 is less family-centric than the surrounding county with 19.18% of the households containing married families with children. The county average for households married with children is 21.33%.
The median household income in Clearwater, Florida 33764 is $54,182. The median household income for the surrounding county is $60,451 compared to the national median of $69,021. The median age of people living in Clearwater 33764 is 45.8 years.
Clearwater Weather
The average high temperature in July is 90.2 degrees, with an average low temperature in January of 51.6 degrees. The average rainfall is approximately 51.3 inches per year, with 0 inches of snow per year.







