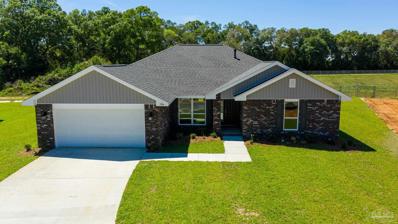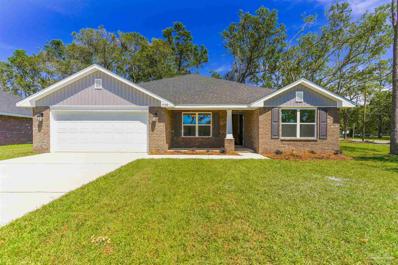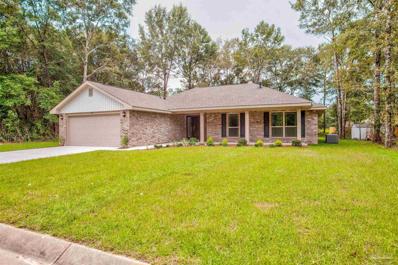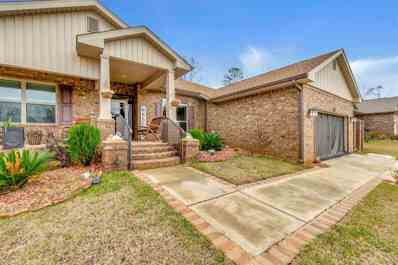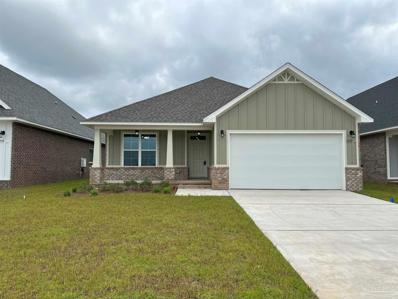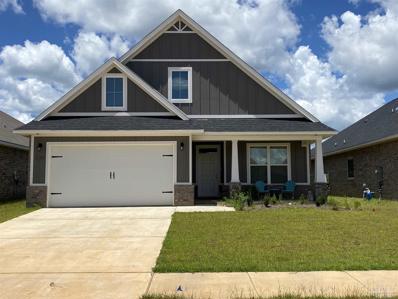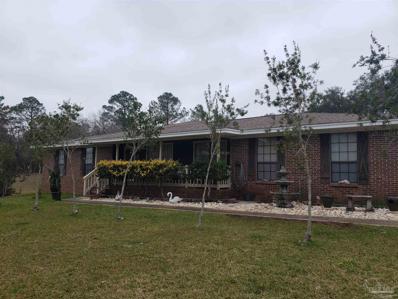Cantonment FL Homes for Sale
- Type:
- Single Family
- Sq.Ft.:
- 2,313
- Status:
- Active
- Beds:
- 4
- Lot size:
- 0.2 Acres
- Year built:
- 2023
- Baths:
- 3.00
- MLS#:
- 630278
- Subdivision:
- Pecan Valley
ADDITIONAL INFORMATION
***MOVE IN READY!!!*** Welcome to Pecan Valley, a new Adams Homes subdivision located conveniently off of Highway 95A and Cedar Tree Lane in Cantonment. This home is built with the entertainer in mind. The over 2300 square foot open concept floor plan features a large island with granite countertops that overlooks the large family room and eat in kitchen. The den / office offers functionality and plenty of options for the homeowner as to how to best utilize the space for their needs. The expansive master suite and master bathroom offers a large walk in closet, garden tub and separate shower. The guest bedrooms are also generously sized with ample closet space. All of these features plus a generously sized lot make this a home worth looking into. Make an appointment today to find out more about this great new property in Pecan Valley. ***Sample floorplan photos shown are not of actual home and are not a true representation***
- Type:
- Single Family
- Sq.Ft.:
- 2,100
- Status:
- Active
- Beds:
- 4
- Lot size:
- 0.2 Acres
- Year built:
- 2024
- Baths:
- 2.00
- MLS#:
- 630281
- Subdivision:
- Pecan Valley
ADDITIONAL INFORMATION
***ESTIMATED COMPLETION MAY 2024!!*** Welcome to Pecan Valley, a new Adams Homes subdivision located conveniently off of Highway 95A and Cedar Tree Lane in Cantonment. This award winning 2100 square foot , 4 bedroom 2 bath floorplan that is well thought out and is built with the entertainer in mind. The open concept kitchen provides ample amounts of cabinetry and counter space storage options while the granite countertops, stainless steel appliances and vinyl plank flooring in the common areas affords the homeowner durability and good looks for years to come. The large master suite is highlighted by the spacious bedroom and bathroom featuring dual vanities, separate shower and a walk in closet. The split floor plan also features three additional bedrooms that provide plenty of space, storage and options. All of these features combined with a generously sized lot with professional landscaping will be sure to please even the most demanding of homeowner, simply put the combination of value and location can not be beat. Make your appointment today!! ***SAMPLE FLOORPLAN PHOTOS SHOWN AND ARE NOT A TRUE REPRESENTATION OF ACTUAL HOME***
- Type:
- Single Family
- Sq.Ft.:
- 1,920
- Status:
- Active
- Beds:
- 4
- Lot size:
- 0.2 Acres
- Year built:
- 2024
- Baths:
- 2.00
- MLS#:
- 630279
- Subdivision:
- Pecan Valley
ADDITIONAL INFORMATION
Welcome to Pecan Valley, a new Adams Homes subdivision located conveniently off of Highway 95A and Cedar Tree Lane in Cantonment. This well appointed 1920 floorplan has a plethora of desirable features sure to please. Begin by the great curb appeal of the large covered front porch, then enter into a large great room area with high ceilings and durable vinyl plank flooring that is overlooked by an expansive kitchen and dining area. The granite countertops and stainless steel appliances provide a combination of good looks and durability which is convenient to the Master suite featuring a large walk in closet, separate shower and tub in the bathroom and a generous sized bedroom. The other three bedrooms provide both ample storage and living space options for the homeowner. Make an appointment today to find out more about this property. ***SAMPLE PHOTOS SHOWN AND ARE NOT A TRUE REPRESENTATION OF ACTUAL HOME***
- Type:
- Single Family
- Sq.Ft.:
- 2,402
- Status:
- Active
- Beds:
- 4
- Lot size:
- 0.22 Acres
- Year built:
- 2019
- Baths:
- 3.00
- MLS#:
- 621638
- Subdivision:
- Estates At Griffith Park
ADDITIONAL INFORMATION
This brick home is on prime CORNER LOT and has MANY EXTRAS! The front porch is very welcoming with plenty of room for rocking chairs. As you enter the foyer, you immediately notice the open floor plan with a formal dining area on the right and a living/bonus room on the left. The family room with an electric fireplace is open to the kitchen for ease of entertaining The kitchen includes granite countertops with a peninsula and has stainless steel appliances! There is a perfectly placed eat-in area for family to enjoy when not using the formal dining! The master is tucked off the rear of the home with abundance of room for the bed, sitting chairs, access door to the screened in back porch, and trey ceiling! The attached master bath has an entry with 2 very large walk in closets and opens up into the area with a garden tub (surrounded with stone), separate shower, water closet, and 2 separate vanities providing private space for "him" or "her". The opposite side of the house has 2 bedrooms and a full bath in the rear of the home. This bath has access to the screened in back porch for convenience of entertaining. The front of the house has the fourth bedroom with DEDICATED full bath for INDEPENDENT LIVING. The laundry room is just off the kitchen and has the pass through to the 2 car garage. The screened in back porch has LVP flooring and ceiling fans. OUTSIDE... There are many extras including a second landing off the front porch to the side of the house leading you to a walkway to the back yard. Here you will see a second gate (riding mower width) for ease of access tot he back yard. There is a walk in gate on the other side of the house as well. The backyard fence is a custom brick pattern with wood and brings that special touch to the setting. There is also a 12 x 12 storage building for all your yard toys. Schedule your showing now!!
- Type:
- Single Family
- Sq.Ft.:
- 2,273
- Status:
- Active
- Beds:
- 4
- Lot size:
- 0.21 Acres
- Year built:
- 2023
- Baths:
- 2.00
- MLS#:
- 619111
- Subdivision:
- Carrington
ADDITIONAL INFORMATION
Welcome to "CARRINGTON"A Beautiful Gated Community!!! Stunning attention to detail is evident in this 4 bedroom, 2 bath Home. This home is serviced with a Tankless Gas Water Heater. Open island style kitchen featuring custom maple cabinets with soft close drawers, granite countertops, upgraded faucets, stainless steel farm sink, natural gas range, recessed LED lighting, pendant lighting, and under-cabinet lighting. Ceiling Fans in living room and all bedrooms. This home features 9' walls with trey ceilings in the living room and master bedroom, crown molding, 6" baseboards, Spanish Lace textured walls & ceilings & rounded corners. The luxurious Master Bath comes with double vanity/granite countertops, free standing tub, tiled shower, and walk in closet. A large rear covered porch creates a great space for outdoor entertainment. This home comes with a fully sodded yard & sprinkler system, partial fence and blinds. Call today for your showing!
- Type:
- Single Family
- Sq.Ft.:
- 2,309
- Status:
- Active
- Beds:
- 4
- Lot size:
- 0.21 Acres
- Year built:
- 2023
- Baths:
- 3.00
- MLS#:
- 619108
- Subdivision:
- Carrington
ADDITIONAL INFORMATION
Welcome to "CARRINGTON"A Beautiful Gated Community!!! Stunning attention to detail is evident in this 4 bedroom, 3 bath, 2 Story Home. This home is serviced with a Tankless Gas Water Heater. The Kitchen is a open island style, with custom maple raised panel cabinets, granite countertops, upgraded faucets, natural gas cooktop, wall oven/microwave combo, recessed LED lighting, pendant lighting, and under-cabinet lighting. Spacious Great Room has a remote controlled natural gas fireplace, crown moldings, 6" baseboards, beautiful Cortec wood-look flooring, Spanish Lace textured walls & ceilings & rounded corners. The Master suite is located on the main floor with a split floorplan design separating it from a second main floor bedroom. Two other bedrooms are located on the 2nd floor. The luxurious Master Bath comes with double vanity/granite countertops, soaking tub, tiled shower, and walk in closet. A rear covered back porch creates a great space for outdoor entertainment. This home comes Blinds, a fully sodded yard & sprinkler system. Call today for your showing!
- Type:
- Single Family
- Sq.Ft.:
- 1,852
- Status:
- Active
- Beds:
- 3
- Lot size:
- 5.5 Acres
- Year built:
- 1983
- Baths:
- 2.00
- MLS#:
- 605964
- Subdivision:
- None
ADDITIONAL INFORMATION
Country living in this nice brick home located on 5.49 acres! This home was custom built with a great layout: 3 bedrooms, 2 full baths, nice sized kitchen with breakfast bar and plenty of counter and cabinet space, adjacent dining area with bay window, large living room, and two additional rooms that could be used as a formal dining room, extra family room, extra bedroom, or office! This home also features a wood burning fireplace that was said by the owner to heat the whole house! Enjoy beautiful country views from both the sun room and the front porch! LDR Zoning (see attached document for permitted uses)

Cantonment Real Estate
The median home value in Cantonment, FL is $354,490. This is higher than the county median home value of $246,900. The national median home value is $338,100. The average price of homes sold in Cantonment, FL is $354,490. Approximately 79.04% of Cantonment homes are owned, compared to 14.05% rented, while 6.92% are vacant. Cantonment real estate listings include condos, townhomes, and single family homes for sale. Commercial properties are also available. If you see a property you’re interested in, contact a Cantonment real estate agent to arrange a tour today!
Cantonment, Florida has a population of 27,135. Cantonment is more family-centric than the surrounding county with 26.31% of the households containing married families with children. The county average for households married with children is 22.79%.
The median household income in Cantonment, Florida is $80,973. The median household income for the surrounding county is $56,605 compared to the national median of $69,021. The median age of people living in Cantonment is 42.1 years.
Cantonment Weather
The average high temperature in July is 89.8 degrees, with an average low temperature in January of 40.2 degrees. The average rainfall is approximately 65.1 inches per year, with 0 inches of snow per year.
