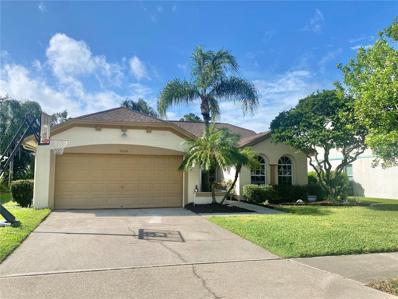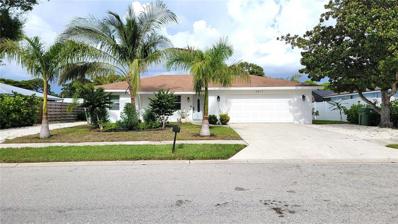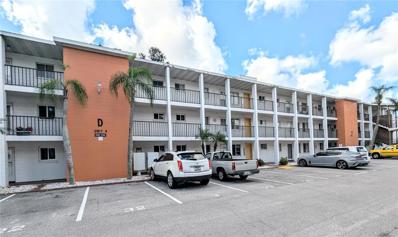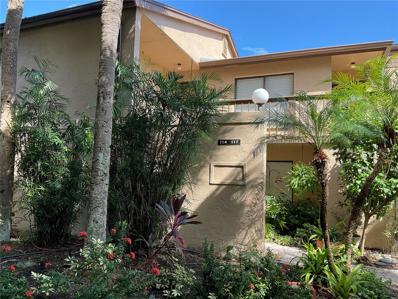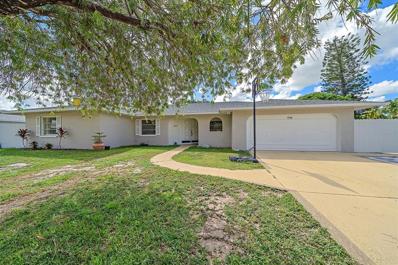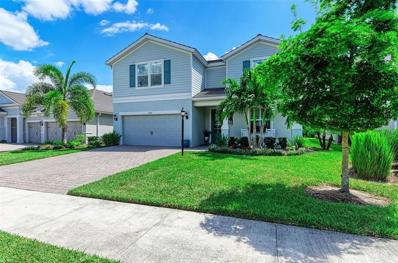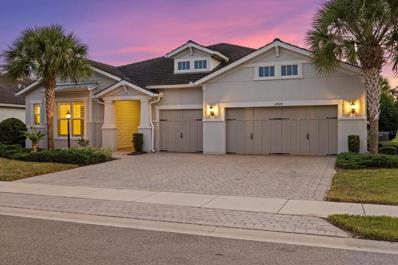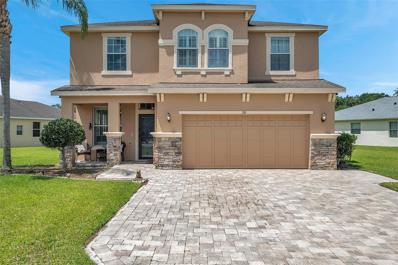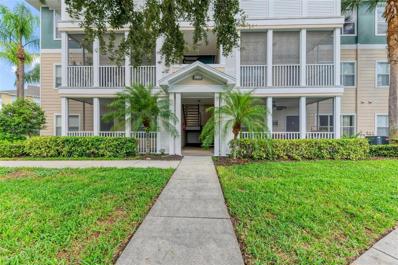Bradenton FL Homes for Sale
- Type:
- Condo
- Sq.Ft.:
- 1,122
- Status:
- Active
- Beds:
- 2
- Lot size:
- 1.5 Acres
- Year built:
- 1973
- Baths:
- 2.00
- MLS#:
- W7868701
- Subdivision:
- Ironwood Fifth
ADDITIONAL INFORMATION
Don't miss this AMAZING condo!!!!! NO AGE RESTRICTIONS IN THIS BUILDING!!! This fully furnished 2 bedroom 2 bathroom condo features and open floor plan with an exceptional view of the golf course. Kitchen was COMPLETELY updated in 2023 with new cabinets, stainless steel appliances, Kohler double bowl deep sink and faucet and beautiful countertops! New paint and flooring throughout. New water heater in 2021. AC 2023. All popcorn ceilings removed, new closet doors installed, and new recessed lighting! Meticulously taken care of and very clean! This is an all ages building. Each unit has its own storage space. Ironwood Condos is a community in itself offering a community pool, billiards, fitness room, and tennis courts. Ironwood Cir makes a great 1.7 mile walking path! This is an amazing condo unit, in a great location- close to beaches, shopping, restaurants and entertainment!
- Type:
- Single Family
- Sq.Ft.:
- 1,484
- Status:
- Active
- Beds:
- 3
- Lot size:
- 0.24 Acres
- Year built:
- 1991
- Baths:
- 2.00
- MLS#:
- A4624440
- Subdivision:
- Braden River Lakes Ph V-a
ADDITIONAL INFORMATION
Discover this charming three bedroom, two bathroom home nestled in the beautiful, tropical-feeling neighborhood of Braden River Lakes, located along the serene Braden River. Offering a split-bedroom floor plan for enhanced privacy, the property also features peaceful pond views, attracting a variety of wildlife. Inside, newer stainless steel appliances complement a large kitchen with abundant cabinetry and an eat-in breakfast nook. Natural light floods the home through numerous windows and sliding glass doors, while vinyl flooring graces the main living areas for easy maintenance. The cozy, carpeted bedrooms offer a soft start to your mornings. The expansive primary suite is a true retreat, complete with a walk-in closet and a remodeled ensuite bathroom featuring a freestanding tub, dual sinks, and a custom shower—luxury at its finest. This home offers more than just comfort inside. The home’s fenced backyard, crafted with elegant wrought iron, provides both beauty and security. Launch a kayak into the Braden River from the community's private river access, or take advantage of the community pool, tennis courts, pickleball courts, and a playground. With no CDD fees and extremely low HOA costs, this home offers exceptional value in an unbeatable location. You’ll enjoy convenient access to nearby shopping, dining, airports, and more. Make this dream home yours today!
- Type:
- Single Family
- Sq.Ft.:
- 1,530
- Status:
- Active
- Beds:
- 2
- Lot size:
- 0.18 Acres
- Year built:
- 1996
- Baths:
- 2.00
- MLS#:
- A4625132
- Subdivision:
- Peridia Isle
ADDITIONAL INFORMATION
Do you want to live in a solidly built concrete block in a country club community? Do you want your house to be waterfront but not in a flood zone? Set in a maintenance-free country club setting with top-notch amenities, this 2BR + Den/2BA home offers the best of all worlds. This move-in-ready residence is offered mostly furnished and features an open-concept design, great room, vaulted ceilings, custom woodwork, and spectacular lake views. Engineered hardwood floors flow throughout the main living spaces, adding to the home's low-maintenance appeal. The eat-in kitchen is ideal for those who love to cook, boasting solid wood, soft close cabinets with roll-outs and pot drawers, ample counter space, and custom marble backsplash. Stepping outside to the spacious screened waterfront lanai, you'll love the tranquil lake views and abundant birdlife, a wonderful extension of your living space that enhances your indoor/outdoor lifestyle. The split-bedroom layout ensures privacy for guests and owners alike with the waterfront Primary Suite boasting vaulted ceilings, access to the screened lanai and an ensuite bathroom with double bowl vanity, soaking tub, walk-in shower, and custom walk-in closet. The very private second Bedroom is nestled on the other side of the home with a conveniently placed, updated bathroom and interior laundry room plus separate den that could be a third sleeping space. For your convenience, this home has an attached 2 car garage with built-in cabinets and attic storage plus a 2018 A/C. Living in Peridia Isle, your monthly $292 Master Association fee gives you access to a full range of amenities including the Peridia Country Club with restaurant and lounge overlooking the golf course ($450 annual food/beverage minimum), heated pool, fire pits, pool-side tiki bar, lighted tennis/pickleball courts, and active social calendar. For golf enthusiasts, there’s an 18-hole course (Pay-As-You-Play/No Mandatory Golf Membership), practice net, putting green, and Pro Shop. To support these Community amenities, there's a one-time $4,000 capital contribution fee. Your furry friends will love it here too...this community is pet friendly, allowing up to two domesticated pets (under 50 lbs each). When you want to explore beyond your personal oasis, this community offers nearby shopping, restaurants, the UTC Mall, medical facilities, proximity to I-75, and easy access to the cultural activities/airports of Tampa/St. Pete/Sarasota. For those who own recreational vehicles, RV storage is available nearby for an additional fee. With no CDD fees and yard care included for $152/month, this home offers exceptional value. Experience the perfect blend of sturdy construction, great water views, elegant design, and country club living at its finest—schedule a visit today! NO HURRICANE OR FLOOD DAMAGE!!!
- Type:
- Single Family
- Sq.Ft.:
- 1,644
- Status:
- Active
- Beds:
- 3
- Lot size:
- 0.18 Acres
- Year built:
- 1979
- Baths:
- 2.00
- MLS#:
- A4625098
- Subdivision:
- Westfield Woods Unit One
ADDITIONAL INFORMATION
This beautifully renovated single-family home, resembling a model home, features 3 bedrooms and 2 baths. With no HOA fees or deed restrictions, you have the freedom to personalize this property. Recent upgrades include new bathrooms, a modern kitchen with stainless steel appliances, fresh flooring, interior and exterior paint, new doors, windows, and ceiling fans. The property also boasts a 2-year-old roof. The spacious front yard offers ample parking. Conveniently located near shopping, restaurants, Manatee Memorial Hospital, G.T. Bray Park, UTC Mall, Sarasota/Bradenton International Airport, and just minutes from the beach. Call now to schedule a private showing!
- Type:
- Condo
- Sq.Ft.:
- 1,054
- Status:
- Active
- Beds:
- 2
- Year built:
- 1984
- Baths:
- 2.00
- MLS#:
- TB8307290
- Subdivision:
- Mirror Lake Condo Sec 1
ADDITIONAL INFORMATION
Embrace Florida living in this stunning 2-bed, 2-bath condo! Seller is offering to deliver the unit fully furnished for turnkey convenience OR is offering 5k towards closing costs. This beautiful open-concept condo in the sought-after Mirror Lake community offers the perfect blend of comfort and convenience. Enjoy the Florida lifestyle with a screened-in lanai, ideal for relaxing or entertaining guests. This Open-Concept Layout provides a spacious living space for your comfort. 2 bedrooms and 2 bathrooms provide ample space for residents and guests. Plus you have the convenience of a deeded one-car garage with new garage door opener and back-up battery! This is one of the few units that have a garage. Full-size washer and dryer located inside the unit for amazing convenience. Relax in the sparkling community pool with clubhouse, tennis court, and other amenities. The community is currently updating the outside of all the units for a fresh new look! Prime Location very close to IMG Academy, South Florida State College, Sarasota-Bradenton International airport, downtown Bradenton, and beautiful beaches. This condo makes the perfect second home vacation oasis or your primary residence with all that Florida living has to offer. Don't Miss This Opportunity to Own a Piece of Paradise! Contact us today to schedule a private showing.
- Type:
- Single Family
- Sq.Ft.:
- 1,679
- Status:
- Active
- Beds:
- 3
- Lot size:
- 0.15 Acres
- Year built:
- 2008
- Baths:
- 2.00
- MLS#:
- A4624654
- Subdivision:
- Heritage Harbour Subphase E
ADDITIONAL INFORMATION
SELER MOTIVATED! GREAT PRICE!!!. Welcome home, you will enjoy resort style living year round! Recently partially renovated 3 bed, 2 bathroom open floor plan home comes FULLY FURNISHED and EQUIPPED FOR FREE and with GOLF MEMBERSHIP INCLUDED. Located is in the amazing gated golf community – RIVER STRAND GOLF & COUNTRY CLUB in Bradenton, Florida. This lovely home has a large kitchen and upgraded hardwood cabinets with stainless steel appliances. Master bedroom has directly access to lanai, walk-in closet and amazing bathroom with tub and walk-in shower. The home is fully air-conditioned / heated with ceiling fans throughout. The laundry room features large capacity washer and dryer and comes equipped with a utility sink to wash out your sandy clothes. The home also includes a spacious 2-car garage. RIVER STRAND is a maintenance free private gated community with 24/7 security. The 27-hole FRESHLY RENOVATED CHAMPIONSHIP GOLF COURSE was designed by Arthur Hills, featuring spectacular views of the Manatee River and panoramic greens and fairways and amazing GOLF PRO SHOP. The club also offers TWO CLUBHOUSES, 9 TENNIS COURTS with on-site Tennis pro shop; 8 PICKLE BALL courts, 2 MAIN and 6 COMMUNITY POOL, 2 modern FITNESS CENTERS, basketball. River Strand has magnificently landscaped grounds with RUNNING and BIKING TRAILS. A beautiful 39,000 sq. ft. TUSCAN-inspired MAIN CLUBHOUSE offering casual and fine dining, a bar and grill room, billiard room, card room, conference room, resort style pool with "sand" beach and TIKI BAR. Exceptional Cable TV, WiFi and Internet INCLUDED in HOA fees. Areal offers a variety of activities including social and dinner events, fitness classes, biking groups and much more. The home is perfectly located minutes to I-75, Costco, close to airports, shopping, and beautiful world class beaches, easy access to both directions Sarasota/Bradenton or Tampa/St. Pete. Enjoy the warm and sunny beaches of the Florida Gulf Coast, and Sarasota too! Welcome Home, you will LOVE it here!
- Type:
- Single Family
- Sq.Ft.:
- 1,905
- Status:
- Active
- Beds:
- 3
- Lot size:
- 0.29 Acres
- Year built:
- 1972
- Baths:
- 2.00
- MLS#:
- A4624604
- Subdivision:
- Shaws Point First Add
ADDITIONAL INFORMATION
LOCATION LOCATION LOCATION! Highly coveted Shaw’s Point neighborhood with no HOA. Just a few miles to Anna Maria Island and Cortez. Walk or bike to Robinson’s Preserve, Palma Sola Botanical Gardens, DeSoto Memorial Park and Bishop’s Point. Freshly painted and move in ready, this home has been fully remodeled with custom touches throughout. Step inside to the colors of our local waters and driftwood hued floors and you will find subtle but intriguing nautical touches throughout the home, celebrating the local history and its inextricable connection to its rivers, bays and the Gulf of Mexico. As you enter the front walk, it is flanked by a sailboat keel and dock pilings that border the garden as you walk to the front patio shaded by a Live Oak and Royal Poinciana that blooms rich reds and oranges every May. The kitchen is adorned with butcher block countertops that have been kept in pristine condition. The stainless-steel appliances were replaced in 2020 and are Bosch and Whirlpool makes. The lighting is wonderful with a tray ceiling with up lights that focus on a hand painted ship’s wheel and compass, with a little octopus thrown in to remind you to stay the course, no matter what life throws at you. The pantry doors on barn glides are custom crafted using salvaged doors from the 1950’s. Leading to the main bedroom you will pass a replica ship’s door, also on a barn glide. The porthole and teak ship’s rail are authentic ship salvage pieces as is the driftwood header above the door. These pieces are truly a part of the heritage of this area. The main bedroom is spacious and has a walk-in closet and an en-suite bath with step in shower designed with tile, river rock, and a rain-shower head and wand. Two other bedrooms are equally as spacious with large built-in closets and ceiling fans. They are separated by a light and bright bathroom with a shower and deep soaking tub. The large family room is bright and airy, opening to the backyard oasis through French doors. It boasts a shiplap ceiling that compliments the butcher block counters nicely. Did I say BACK YARD OASIS? You will be the envy of all who visit, as this space was designed with entertaining in mind. This wonderful backyard has a lush green lawn, a beautiful and refreshing open air pool with a Tiki Bar and deck, a large fire pit and a covered open-air patio for al fresco dining. There are string lights on posts to extend your outdoor living well past sunset, and the posts also hold a 20’ x 26’ sun sail (not pictured) to help keep you shaded during the summer months. There is also a 10 x 12 shed to house all your lawn, pool equipment and more. Behind the double gate at the end of the driveway is a crushed rock area large enough for your boat or RV, that winds around the back of the shed and along the back fence line creating a dog run. Yard is kept lush with an automatic irrigation system with its own well as a water source. The large two car side entry garage has a built-in laundry station with lots of storage next to washer and dryer hookups. The space is large enough to create a dream workshop, as the home has a long, wide driveway that provides ample parking. New roof in spring of 2024, Whole house remodel including kitchen and baths 2020, Pool 2020, A/C 2019, Plumbing 2019, Windows 2010. Home is located on some of the highest elevation in NW Bradenton, Flood Zone X (no flood insurance required if financing) and received no storm damage in 2024.
- Type:
- Condo
- Sq.Ft.:
- 733
- Status:
- Active
- Beds:
- 2
- Year built:
- 1972
- Baths:
- 1.00
- MLS#:
- A4624501
- Subdivision:
- The Fourth Bayshore
ADDITIONAL INFORMATION
What a delightful and comfy home that is the perfect place for either the Winter Resident or to use as a full-time residence. Here you will find all your needs met especially if you take it furnished, if you prefer the furnishing to be out then the seller will remove them. The Fourth Bayshore Condominiums offers great amenities including a nice heated pool, spa, a grilling area where you can meet your new friends and bocce ball and shuffleboard. The Clubhouse is where you will enjoy many get-togethers for holiday events. If you are social you will enjoy living here and if you prefer to do your own thing you will find some of Florida's Beautiful West Coast Beaches are a short drive away, just under 7 miles, you will also have many options of entertainment with all the live theatres, museums and restaurants. Now, let's get back to this lovely condo. You will notice a few nice updates including newer windows, a newer front door, a newer HVAC unit and flooring. Such a nice place to be and the lanai is nicely situated in the courtyard area where you can enjoy your morning cup of coffee watching the activity. Your options are endless so don't let this CUTIE get away from you!
- Type:
- Other
- Sq.Ft.:
- 1,322
- Status:
- Active
- Beds:
- 2
- Lot size:
- 0.1 Acres
- Year built:
- 2016
- Baths:
- 2.00
- MLS#:
- TB8307304
- Subdivision:
- Harmony At Lakewood Ranch Ph I
ADDITIONAL INFORMATION
Discover this beautifully maintained end-unit villa in the highly desirable Harmony community of Lakewood Ranch—a true find! Bathed in natural light, this maintenance-free home features a spacious interior and a rare private yard, setting it apart from similar properties. The split floor plan enhances guest privacy, with one bedroom at the front and another at the back of the home. The primary suite is a luxurious retreat, complete with an oversized shower, dual vanities, and a walk-in closet fitted with additional shelving. The heart of the home is the expansive great room, seamlessly connected to the kitchen, showcasing the popular Driftwood floorplan. The kitchen is a culinary delight, featuring granite countertops, an updated backsplash, stainless steel appliances, Island with seating and solid wood cabinets with 42” upper cabinets, offering ample counter space for cooking, entertaining, and everyday living. Convenience is key with an indoor laundry room and an attached 2-car garage that includes a utility sink. Step out to the covered, screened-in brick paver lanai, accessible from the kitchen—an ideal spot to enjoy your morning coffee or observe local wildlife in the large, private yard. The Harmony community amenities provide resort-style living, featuring a heated pool, fitness center, covered entertainment area with a grill, and a playground. With its prime location, you’re just moments away from top-rated schools, shopping, dining, fitness centers, and the stunning beaches of Siesta Key, Lido Key, and Anna Maria Island. Don’t miss this incredible opportunity to experience the Florida lifestyle in the idyllic Harmony community. LOW HOA FEES
- Type:
- Condo
- Sq.Ft.:
- 912
- Status:
- Active
- Beds:
- 2
- Lot size:
- 4.7 Acres
- Year built:
- 1986
- Baths:
- 2.00
- MLS#:
- A4624584
- Subdivision:
- Mirror Lake Sec 3
ADDITIONAL INFORMATION
Welcome to Mirror Lakes! Come enjoy the heated pool and spa, an exercise room, playground for the kids, car wash station, a WIFI enabled cabana patio, tennis and shuffleboard courts. Remodeled kitchen! This condo is in a great location. Minutes to the Bradenton Beaches and Downtown Sarasota, you will have lots to look forward to. IMG Academy is a 3 minute walk and the State college of Florid is right across the street.
- Type:
- Single Family
- Sq.Ft.:
- 2,302
- Status:
- Active
- Beds:
- 3
- Lot size:
- 0.51 Acres
- Year built:
- 1999
- Baths:
- 2.00
- MLS#:
- A4624500
- Subdivision:
- Country Creek Ph Ii
ADDITIONAL INFORMATION
Dreamy three-bedroom pool home with den and breathtaking lake views! Enjoy low HOA and no CDD fees. Step into paradise with this stunning home featuring three bedrooms, two baths and a den. This property includes new carpet in May 2024 and a state-of-the-art saltwater pool in 2022 with app control. With freshly painted exteriors and interiors, as well as a new roof and air conditioner, both in 2021, this home shines inside and out. The open layout invites effortless entertaining, while the oversized guest suites ensure comfort for friends and family. Marvel at breathtaking lake views from your extended patio, ideal for lounging or hosting. In an A-rated school district and just minutes from amenities, this home embodies the ultimate Florida lifestyle.
- Type:
- Single Family
- Sq.Ft.:
- 1,358
- Status:
- Active
- Beds:
- 3
- Lot size:
- 0.16 Acres
- Year built:
- 1957
- Baths:
- 1.00
- MLS#:
- A4624555
- Subdivision:
- Garden Heights
ADDITIONAL INFORMATION
Welcome to this inviting 3 bedroom, 1-bathroom home in the heart of West Bradenton, featuring a sparkling private pool perfect for enjoying Florida's sunny days! This well-maintained property offers a bright and open living area that flows seamlessly into the kitchen, making it ideal for entertaining or gatherings. The bedrooms provide comfortable spaces to unwind, while the large backyard and pool area invite you to relax and enjoy outdoor living to the fullest. This property is a must see!
- Type:
- Single Family
- Sq.Ft.:
- 1,370
- Status:
- Active
- Beds:
- 3
- Lot size:
- 0.12 Acres
- Year built:
- 1995
- Baths:
- 2.00
- MLS#:
- S5112950
- Subdivision:
- Cordova Lakes, Crossings 6/35/17 (2560)
ADDITIONAL INFORMATION
Welcome to this charming 3-Bedroom, 2 Bathroom, 1 car garage home located in the desirable city of Bradenton, Florida. This well maintained home offers a comfortable and inviting atmosphere, perfect for families or anyone looking to enjoy the Florida lifestyle. With a Spacious layout, this home features a functional floor plan that maximizes space and natural light. The living area is warm and welcoming, providing a great space for relaxation and gatherings. Each of the three bedrooms is generously sized offering ample closet space and room for personal touches. Two full bathrooms providing convenience for both residents and visitors. Beautiful outdoor space to enjoy the Florida sunshine, which offers a private space for outdoor activities, gardening, or simply relaxing. Situated in a friendly neighborhood with no HOA, this home is close to local amenities, including shopping, dinning, parks, and schools. And just a short drive away from the beautiful beaches of the Gulf Coast. Don't miss out on this wonderful opportunity !
- Type:
- Condo
- Sq.Ft.:
- 1,121
- Status:
- Active
- Beds:
- 2
- Year built:
- 2015
- Baths:
- 2.00
- MLS#:
- A4624235
- Subdivision:
- River Strand
ADDITIONAL INFORMATION
EXTRAORDINAY VALUE!! PRICE ADJUSTMENT!! Enjoy SIMPLY SPECTACULAR VIEWS from this 2nd floor condominium home in the gated resort community of River Strand Golf & Country Club! Whether you are looking for a primary residence, 2nd/vacation home or an investment opportunity, this one will check all of your boxes! Being offered TURNKEY FURNISHED, and INCLUDING AN EQUITY GOLF MEMBERSHIP, this property is ready for its next owner, family member, guest or tenant to move right in and start enjoying all it has to offer! With a spacious main living area perfect for hosting and gathering to the large kitchen with breakfast bar, the Ashbury floor plan was designed with comfort and ease of living in mind. Sliders along the back open to the private screened lanai with vistas of the fairway and tee of the 6th hole on one of the beautiful courses that River Strand is known for! With stunning GOLF, WATER AND PRESERVE VIEWS, you will simply love the tranquil and serene space! Including 2 bedrooms and 2 baths and featuring a large primary with en-suite and 2 walk in closets, no detail has been overlooked! The building elevator is conveniently located right outside and a nice storage room large enough to hold luggage, golf and beach gear is across the hall too. The residence also has an assigned covered carport AND is located right across the street from one of the community satellite pools. River Strand has all the amenities you are looking for with 27 holes of recently redesigned golf, a clubhouse with RESTAURANT AND GRILLE ROOM, 2 resort community pools and spas, Tiki bar, 2 fitness centers, 6 satellite pools, pickle ball and tennis courts, and so many fitness and social activities and events! Ideally Located minutes to I-75, the new Market Place and close to beaches, dining and entertainment too! So, what are you waiting for? Come and experience River Strand at its best, you may never want to leave!
- Type:
- Condo
- Sq.Ft.:
- 1,135
- Status:
- Active
- Beds:
- 2
- Year built:
- 1984
- Baths:
- 2.00
- MLS#:
- A4624366
- Subdivision:
- The Lakes
ADDITIONAL INFORMATION
Unscathed by the hurricanes!!!Just minutes from Anna Maria beaches. Desirable shopping, dinning and recreation close by. De Soto National Park, Roberson's Reserve and G.T.Bray recreation are just a short drive away. The Lakes Community has lush landscape and an abundance of wildlife. The condo is totally renovated with luxury vinyl, new kitchen including new appliances, new bathrooms with modern cabinets, mirrors, and lighting, a freshly painted neutral colors. The view from the back screened in porch, over looking the lake, is peaceful and relaxing. A perfect full, part time, or income producing residence. This is the FLORIDA LIFESTYLE!
- Type:
- Single Family
- Sq.Ft.:
- 2,095
- Status:
- Active
- Beds:
- 3
- Lot size:
- 0.26 Acres
- Year built:
- 1978
- Baths:
- 3.00
- MLS#:
- A4624522
- Subdivision:
- Pine Lakes
ADDITIONAL INFORMATION
Beautiful house, very nice remodeling, with mother in law suite, new roof from 2023. **Charming House for Sale in the Beautiful City of Bradenton Fl. Discover your new home just 15 minutes from the beautiful beaches of Bradenton. This spacious 3 bedroom, 3 bathroom home offers comfort and style, ideal for enjoying coastal living. Excellent schools nearby. Located just minutes from G.T. Bray Park and the IMG Academy, this property is perfect for families. With a new roof installed in 2023, you can be sure that your home is protected and in excellent condition. In addition, it has solar panels, which will allow you to enjoy significant energy savings. This property is in a quiet neighborhood. Don't miss the opportunity to live in a place where nature and comfort meet!
- Type:
- Single Family
- Sq.Ft.:
- 2,018
- Status:
- Active
- Beds:
- 4
- Lot size:
- 0.23 Acres
- Year built:
- 1972
- Baths:
- 2.00
- MLS#:
- A4624392
- Subdivision:
- Belair
ADDITIONAL INFORMATION
Back on market due to no fault of the sellers, buyers financing fell through!!! This coastal modern home with 4 bedrooms, over 2,000 square feet which sits on a 10,000+ square foot lot is the ideal Florida home!!! With stunning waterfall quartz countertops, high ceilings, bonus room, large pool, pergola, backyard and more – this home is perfect for a family with kids and pets or to use as an investment property! Located in the heart of Northwest Bradenton, this house is a wonderful Florida home with a large pool in your backyard, the white sand beaches of Anna Maria Island just 5 miles away and the public Warners Bayou Boat Ramp 1 mile away. Upon entering the 2,018 square foot home you’ll immediately notice the updated modern kitchen with a waterfall quart countertop, new stainless steel appliances and teal backsplash. The great room boasts natural light and high ceilings to enjoy the spacious living space. The highlight of the home is the Primary Bedroom with an oversized walk in closet and ensuite bathroom with dual sinks, two showerheads with one being a luxurious waterfall showerhead! With a split floor plan, the right side of the house has 2 bedrooms with remote controlled ceiling fans and a lovely bathroom. As you head towards the back of the home and head you’ll see the bonus room perfect for a playroom or separate living space with a 4th bedroom that could be used as an office or guest room. The dining room leads you out to the back yard which has a large pool, pergola for your grill area and a spacious yard for the kids and pets to play. The right side of the house even has a space to park your boat trailer or small RV! Come tour this immaculate home in the heart of Bradentons and start enjoying the Florida lifestyle! 5 miles to Anna Maria Island, 1 mile to the public boat ramp, under 5 minutes to Publix/Wawa/Target.
- Type:
- Single Family
- Sq.Ft.:
- 2,625
- Status:
- Active
- Beds:
- 4
- Lot size:
- 0.2 Acres
- Year built:
- 2004
- Baths:
- 3.00
- MLS#:
- A4624261
- Subdivision:
- Water Oak Unit Two
ADDITIONAL INFORMATION
3.75% INTEREST RATE, T & C's apply (See below). NO CDD and LOW HOA. A beautifully updated 2652 sq ft 4 bed, 2.5 bath home on a large lot with stunning water and sunset views. Step inside this spacious open plan 2 story house with high ceilings, solid floors throughout and lots of bonus space. Inside the front entrance is a large dining or flex room, opening into the living room with plenty of space for an oversized sectional. The Kitchen has a nicely appointed breakfast area and features updated cabinets, a large pantry & updated finishes. The ground floor is a combination of tile and wood flooring. A new carpet on the stairs leads you to a large loft, big enough to use as a second living room. Upstairs, there are 4 well proportioned bright bedrooms with the primary bedroom featuring lots of natural light and a large primary bathroom with dual vanity, tub and walk in shower. The 4th bedroom is currently used as an office and features a hidden built in murphy bed. Almost every room in the home has been updated and plantation shutters feature throughout. The screened back porch is large enough for an outdoor kitchen with plenty of space remaining for an oversized outdoor dining set. The views from the back porch offer amazing sunset views over the lake. The ROOF is 2 YRS OLD (2022), The AC has dual zones with one replaced in 2019 and the other in 2014. Both are serviced regularly. This home is not in a flood zone and has recently had the exterior painted also. With easy access to Tara Preserve, Jiggs Landing, State road 70, the I75 and 30 mins to the beaches, this location is an outstanding opportunity to experience true Florida gulf coast living. Seller will fund 3:2:1 interest rate buy down, 3.75% yr 1, 4.75% yr 2, 5.75% yr 3, Std Rate yr 4 onwards. For well qualified buyers will full price offer. Other lender T & C's apply.
- Type:
- Single Family
- Sq.Ft.:
- 2,859
- Status:
- Active
- Beds:
- 4
- Lot size:
- 0.16 Acres
- Year built:
- 2021
- Baths:
- 4.00
- MLS#:
- A4624313
- Subdivision:
- Mallory Park Ph Ii Subph C & D
ADDITIONAL INFORMATION
One owner home! This home is located in one of Lakewood Ranch's newest communities, Mallory Park. The community is now built out so no more loud construction noises typically associated with new communities. This home has it all! 4 plus bedrooms. Great room upstairs. Entertainers dream with open concept main floor! Pool and spa right outside the two sliding patio doors. The main entrance invites you in with tall ceilings and a bright foyer. Office/Den/5th bedroom immediately to the right along with a guest 1/2 bath. Primary bedroom on the first floor with a large ensuite with a walk in closet and walk in shower. The living area and kitchen of the home is open and in the rear of the home that offers 2 sliding patio doors that lead to the inground heated pool and spa. This area has been created to give the upmost privacy with lush vegetation and landscape lighting. The pool area also has a buffet with built in minifridge for the pool drinks and a large screen tv mounted above for all your sporting needs or family movie nights by the pool. The home has 3 bedrooms and a large open great room upstairs to be able to accommodate you and/or your guests in comfort. Mallory Park offers a park like setting with sidewalks, playground, community resort-style pool, pickleball and basketball courts to name a few amenities!
- Type:
- Condo
- Sq.Ft.:
- 1,915
- Status:
- Active
- Beds:
- 3
- Year built:
- 1984
- Baths:
- 2.00
- MLS#:
- A4624353
- Subdivision:
- Conquistador Bay Club
ADDITIONAL INFORMATION
One or more photo(s) has been virtually staged. Experience million-dollar views of the Sarasota skyline from this boutique community located directly on Sarasota Bay. Private elevator (no stairs required) and private two-car garage give you the feel of a single family home, with a spacious screened terrace directly on the water. NO INTERIOR DAMAGE from recent hurricanes, you can feel peace of mind with this waterfront living experience. This offering is PRICED TO SELL, allowing you to remodel this property up to your standards. Many of the interior photos are of the same floor plan, different unit, *REMODELED* to give you a visual on a finished product. The floor plan features three-bedroom, two bathrooms, with 1,915 sq ft under air, and an expansive 350+ sq ft screened terrace directly on the bay. As part of your remodeling, you could easily enclose the terrace (see photo examples), expanding the total living area to over 2,200 sq ft. All of the living space is on a SINGLE LEVEL and with the private elevator, no stairs are required to enjoy this amazing elevated view over Sarasota Bay. This coveted floor plan provides water views from the third bedroom/office and open panoramic views of the Ringling Bridge and Longboat Key from the Great Room. The spacious primary suite is tucked away from the guest bedrooms and entertaining areas, featuring an ensuite bath and a spacious walk-in closet. A laundry room and full guest bath are positioned between the two guest bedrooms for ultimate convenience. The bayfront screened terrace offers a serene retreat, perfect for morning coffee while watching birds gather on the sandbar, and enjoying the illuminated Sarasota skyline at night. Steps from your garage, a kayak or paddleboard launch provides easy access to the peaceful waters of Sarasota Bay. Along with the private two-car garage, a bonus spacious storage room (over 180 sq ft) is ideal for wine collectors, hobbyists, or use a home gym. The HVAC and water heater have been recently updated, making this corner unit a blank slate ready for your finishes. A community pool and spa complete the peaceful grounds of the Conquistador Bay Club, offering a relaxed approach to waterfront living. The community resort lifestyle offerings are optional and the location is hard to beat. IMG's golf course, fitness center, and waterfront dining are just steps away. Centrally located between Downtown Sarasota and the Gulf Beaches of Anna Maria Island, this property provides easy access to IMG Academy, SRQ Airport, and the exciting new Lake Flores Town Center with boutique dining and grocery options coming soon. Reach out today to discuss how you can customize this unique waterfront living experience!
- Type:
- Single Family
- Sq.Ft.:
- 3,142
- Status:
- Active
- Beds:
- 4
- Lot size:
- 0.24 Acres
- Year built:
- 2017
- Baths:
- 3.00
- MLS#:
- A4624337
- Subdivision:
- Mallory Park Ph I A, C & E
ADDITIONAL INFORMATION
One or more photo(s) has been virtually staged. STUNNING HOME IN MALLORY PARK! Discover the epitome of luxury living in this award-winning Nobility Model home, nestled in the highly sought-after village of Mallory Park, within Lakewood Ranch—the nation’s premier master-planned community. Spanning over 3,000 sq ft, this exceptional 4-bedroom, 3-bathroom residence boasts a unique layout and upscale design that have garnered multiple accolades during Lakewood Ranch's Parade of Homes. Step inside to an entertainer's dream featuring a massive open-concept great room adorned with 12-foot ceilings. The spacious living and dining areas flow seamlessly into a gourmet kitchen, complete with a sprawling island and built-in appliances, perfect for hosting gatherings. Enjoy direct access from the great room to an extended lanai and a private, expansive backyard—ideal for alfresco dining and sunset views. The thoughtfully designed layout places three guest bedrooms and a guest bathroom at the front of the home, while the rear features a versatile flex office space, a generous primary bedroom with an elegant ensuite, and an additional bonus room. A well-appointed laundry room connects the two hallways, providing access to a drop zone, walk-in pantry, and a large garage. Situated on a tranquil dead-end cul-de-sac, this home encourages community connection and outdoor enjoyment. Mallory Park offers an impressive array of amenities, including a vibrant amenity center for swimming, sunbathing, pickleball, and BBQs. Nearby, Bob Gardner Park provides playgrounds and walking trails, while top-rated BD Gullett and Mona Jain schools are just a private walking path away, ensuring a convenient commute for families. With close proximity to UTC, Lakewood Ranch Main Street, Waterside, Sarasota, and the breathtaking Gulf Coast beaches, this home offers unparalleled convenience and lifestyle. Don’t miss your chance to own this exquisite property in one of Lakewood Ranch’s most desirable communities. Schedule your showing today and embrace the Florida lifestyle you’ve always dreamed of!
- Type:
- Single Family
- Sq.Ft.:
- 2,955
- Status:
- Active
- Beds:
- 5
- Lot size:
- 0.5 Acres
- Year built:
- 2001
- Baths:
- 3.00
- MLS#:
- A4621980
- Subdivision:
- Country Creek
ADDITIONAL INFORMATION
One or more photo(s) has been virtually staged. Experience complete tranquility and comfort in your new home. This stunning 4-bedroom, 2-bathroom pool home is nestled on one of the most coveted lakefront lots in the highly sought-after neighborhood of Country Creek. The half-acre lot boasts serene lake and peaceful green space views, creating a private oasis with no homes across the lake. As a bonus, this property includes an in-law suite with a separate entry, views of the pool, kitchenette and private bathroom - perfect for family and guests or rental income. As you enter the main home you are greeted with an abundance of natural light, an open living space and soaring vaulted ceilings. The updated kitchen is a chef’s dream featuring modern lighting, quartz countertops, a large island with seating and a picturesque backdrop of the pool and lake. The family and dining rooms are perfect positioned off the kitchen for seamless entertaining. The primary bedroom offers private access to the lanai and pool, two large closets and large updated en suite bath with a zero-entry shower. On the opposite side of the home are the other three bedrooms and bathroom. Outdoor living is a highlight here with the pool, extended lanai, tropical landscape and lake views - this home is perfect for entertaining or enjoying the peace and quiet of nature in your backyard. There is a fenced area for furry friends and fire pit with seating for cool winter nights. Not in a Flood Zone, Low HOA, No CDD and the roof was replaced in 2020; This home truly has it all and a great location with peaceful lakeside living convenient to Lakewood Ranch, shopping, restaurants, airports and boasts A rated schools.
- Type:
- Condo
- Sq.Ft.:
- 1,280
- Status:
- Active
- Beds:
- 2
- Year built:
- 1991
- Baths:
- 2.00
- MLS#:
- TB8306561
- Subdivision:
- The Links At Pinebrook Ph Iii
ADDITIONAL INFORMATION
Welcome to The Links at Pinebrook, a stunning condo community nestled in the heart of Bradenton, Florida. Prepare to be captivated by this exceptional 2 bedroom, 2 bath all-age condominium, situated on the 1st floor, offering panoramic views of the lush golf course and tranquil pond. Step inside you are greeted by an open floor plan that seamlessly connects the living, dining (both with real hardwood floors), and kitchen areas. Bathed in natural light, this condo exudes an inviting and warm ambiance throughout. The well appointed kitchen features granite countertops, lots of timeless oak cabinets with crown moldings, stainless appliances, and provides the perfect space for culinary delights. Enjoy casual dining with an eat-in kitchen. Retreat to the owner’s suite, a haven of tranquility with a large walk-in closet and stunning views of the executive golf course. Wake up to picturesque scenes and immerse yourself in the natural beauty of your surroundings. The en-suite bathroom offers both style and convenience, providing a sanctuary for relaxation. This condo boasts a range of amenities for your comfort and convenience, including a carport to protect your vehicle, and an indoor storage unit for keeping your belongings organized. The low association fees cover cable, water, sewer, exterior maintenance and insurance offering exceptional value to residents. No new assessments on the horizon and the association is well funded. Florida Milestone building inspection recently performed and passed (no assessments!) HVAC, including roof condenser, replaced in 2021, 2-3 year new roof (assessment paid in full). Golf enthusiasts have the option to join the golf course, while others can enjoy the community pool, tennis courts, and clubhouse, perfect for socializing and leisure. Convenience is paramount, with the close proximity to IMG School, shopping destinations, and pristine beaches. Embrace the vibrant coastal lifestyle and take advantage of the abundant recreational opportunities that surround you. Don't miss the chance to own a piece of paradise in The Links at Pinebrook. Experience the perfect balance of luxury, natural beauty, and convenience.
- Type:
- Single Family
- Sq.Ft.:
- 3,229
- Status:
- Active
- Beds:
- 5
- Lot size:
- 0.36 Acres
- Year built:
- 2010
- Baths:
- 4.00
- MLS#:
- U8253577
- Subdivision:
- Greyhawk Landing Ph 3
ADDITIONAL INFORMATION
Searching for the perfect family home? Located on a large corner lot, overlooking a pond, this 5 bedroom, 3 and 1/2 bath home has it all! The exterior was painted, the driveway was widened and a basketball hoop and pavers were added in 2021.Entering the home, you will find a spacious formal living and dining room area. Continuing through to the back of the home , a large family room with sliders overlooks the screened in patio and heated salt water pool with a new pool pump. (2023) The outside patio area is perfect for family get togethers, barbecues and pool parties! The kitchen showcases granite countertops, wood cabinets, a gas stove, stainless steel appliances, a huge walk in pantry and a breakfast nook. Wander upstairs to the loft area that could be an office area or an extra hang out spot for the kids. Plenty of space is available with 4 bedrooms AND a Primary suite. The suite has his and her closet spaces and the bathroom boasts double sinks (no sharing), a walk in shower and large tub to soak your stress away. The garage is spacious and the floor was redone with a polyaspartic coating in 2023. Hurricanes do happen here in Florida, but you have peace of mind since hurricane shutters are included for the entire home. In addition to all this, residents of Greyhawk Landing can enjoy 2 pools, 2 clubhouses, bike/ walking trails, tennis/basketball courts, soccer/baseball fields and 2 playgrounds. Close to shopping and restaurants, this location is ideal. Schedule your showing today!
- Type:
- Condo
- Sq.Ft.:
- 794
- Status:
- Active
- Beds:
- 1
- Year built:
- 2002
- Baths:
- 1.00
- MLS#:
- A4624329
- Subdivision:
- The Palms Of Cortez
ADDITIONAL INFORMATION
Beautifully REMODELED top-floor unit with serene tree-lined views, located just behind the gates of a meticulously maintained resort-style community. NOT IN A FLOOD ZONE!!! OVER $7,000 IN UPDATES! Everything is NEW, including the AC UV light, refrigerator, stove, microwave, fans, and dishwasher! This 794 sqft condo feels spacious with its open-concept layout, bright living and dining areas, and a lovely screened-in lanai that lets in plenty of natural light. The primary bedroom features a walk-in closet and an en-suite bathroom. There's also an in-unit laundry with a washer and dryer included. The LOCATION IS UNBEATABLE: across the street from IMG, 5.7 miles from Bradenton Beach, 5 miles from the vibrant restaurants, live music, and shops of Bridge Street, and within 10 miles of various local attractions. With a low HOA fee of $281/month and assessments paid by the seller, The Palms of Cortez offers fantastic amenities: a large community pool, tennis courts, fitness center, playground, gated access, clubhouse, and comprehensive maintenance services like exterior, grounds, pool upkeep, pest control, and waste management. Call today to schedule your tour!!

Bradenton Real Estate
The median home value in Bradenton, FL is $430,000. This is lower than the county median home value of $460,700. The national median home value is $338,100. The average price of homes sold in Bradenton, FL is $430,000. Approximately 46.42% of Bradenton homes are owned, compared to 32.24% rented, while 21.34% are vacant. Bradenton real estate listings include condos, townhomes, and single family homes for sale. Commercial properties are also available. If you see a property you’re interested in, contact a Bradenton real estate agent to arrange a tour today!
Bradenton, Florida has a population of 54,918. Bradenton is more family-centric than the surrounding county with 22.57% of the households containing married families with children. The county average for households married with children is 21.81%.
The median household income in Bradenton, Florida is $50,084. The median household income for the surrounding county is $64,964 compared to the national median of $69,021. The median age of people living in Bradenton is 45.3 years.
Bradenton Weather
The average high temperature in July is 90.4 degrees, with an average low temperature in January of 51.5 degrees. The average rainfall is approximately 54.2 inches per year, with 0 inches of snow per year.

