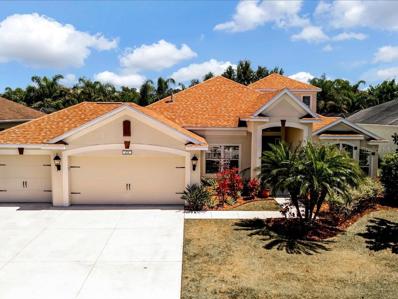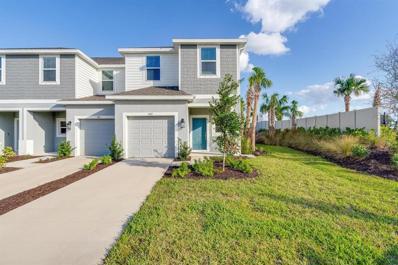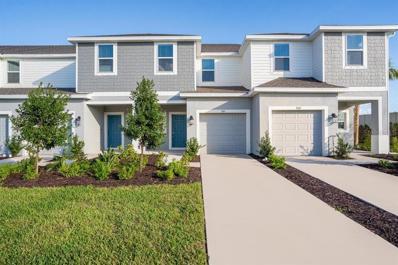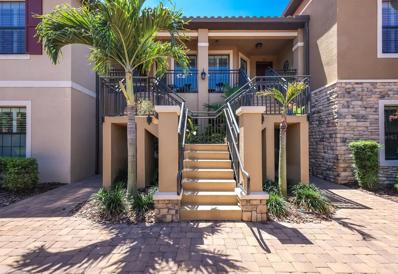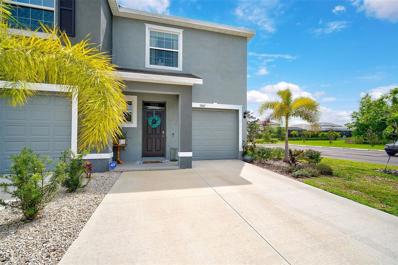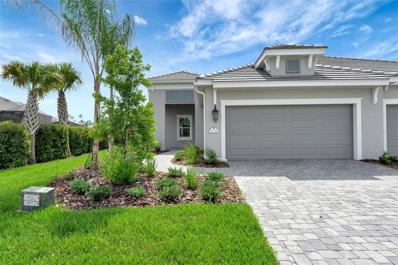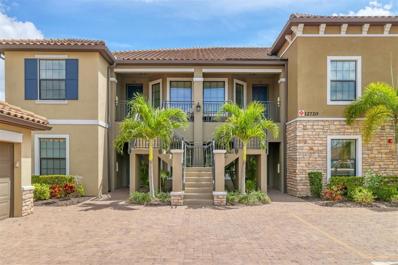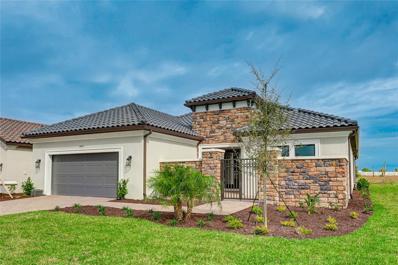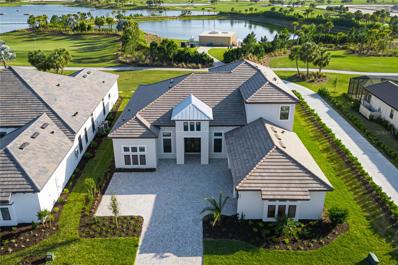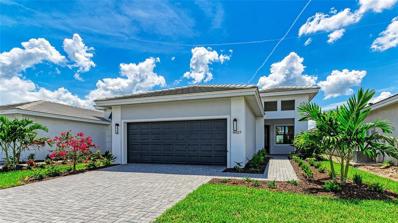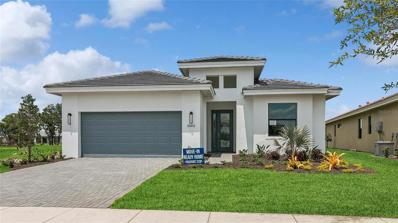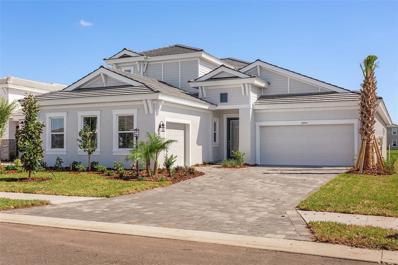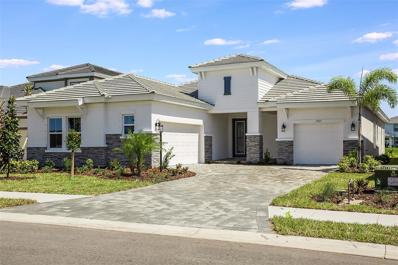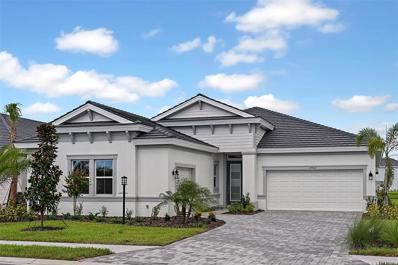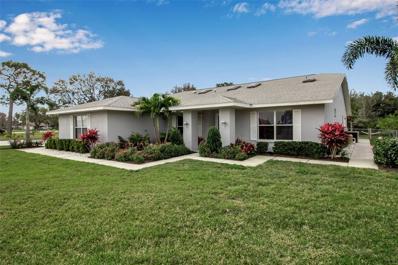Bradenton FL Homes for Sale
- Type:
- Single Family
- Sq.Ft.:
- 3,140
- Status:
- Active
- Beds:
- 5
- Lot size:
- 0.24 Acres
- Year built:
- 2013
- Baths:
- 3.00
- MLS#:
- T3520035
- Subdivision:
- Central Park Subphase D-1aa
ADDITIONAL INFORMATION
This Cardel Kingfisher 2 home, built in 2013 is ready for a new family! New roof installed 11/2024. Located in the Central Park community of Lakewood Ranch, 15 miles from Siesta Key Beach/Lido Beach/St Armand’s Circle, this 5 bedroom/3 bathroom 3,140 sqft living space home includes a 3 car garage and extended lanai with heated salt water pool on a premium lot with a fully fenced backyard. The first floor includes four bedrooms (one is being used as a home office) and two full bathrooms, and the second floor includes a fifth bedroom, full bathroom and living area that is ideal for guests or a teenager who wants a space of their own. The house was built with the option to expand the width of the house to allow for more light in the dining area and an oversized master bedroom walk-in closet. The kitchen includes GE profile appliances. There are Moen faucets, radiant barrier insulation, additional insulation between the first and second floor, upgraded granite countertops, additional laundry room cabinets, laundry tub in the garage. Hardwood floors were installed in all bedrooms, and stairs leading to and including the living area upstairs. A backsplash in the cooking area as well as the outside of the counter was also added. There are over $7,500 in light fixtures and fans, as well as plantation shutters throughout the house. Improvements made by current owner: Downstairs A/C replaced June 2022 Upstairs A/C replaced October 2019 Gas Pool heater August 2023 Gas Range replaced February 2024 Pool Salt Chlorinator System installed April 2016 Pool Pump replace January 2016 Maytag Front Loader Washer December 2016 Maytag Gas Dryer November 2020 Bosch Dishwasher May 2018 The Central Park community elevates family living. A pavilion surrounded by large open public spaces invites recreational activities including baseball and soccer as well as community gatherings that currently include food truck Fridays! There is a splash park, a new playground, tennis courts and two dog parks. Central Park offers access to great schools, including an elementary school, middle school and high school all within distance as well as Lakewood Ranch farmers market, festivals, restaurants and shopping. Central Park Quick Facts: Homes: 951 HOA Fees include: Park, playground, irrigation, common areas, escrow reserve fund, common grounds maintenance Flood Zone: X, low risk Amenities: 10-acre park, 2 dog parks, splash park, walking and biking trails, picnic area.
- Type:
- Townhouse
- Sq.Ft.:
- 1,555
- Status:
- Active
- Beds:
- 3
- Year built:
- 2024
- Baths:
- 3.00
- MLS#:
- A4607466
- Subdivision:
- Townhomes At Azario
ADDITIONAL INFORMATION
MLS#A4607466 Ready Now! Introducing the Marigold: a charming townhome spanning 1,553 square feet, boasting 3 bedrooms, 2.5 bathrooms, and a convenient 1-car garage. Upon entry, you're greeted by a bright and airy great room seamlessly connected to an open kitchen, complete with a welcoming island perfect for both cooking and entertaining. Step outside onto the spacious rear patio, extending your living space outdoors. Downstairs, find added convenience with a one-car garage and a convenient half bath. Journeying upstairs reveals two bedrooms sharing a full bath, alongside a generously sized primary suite featuring an oversized walk-in closet and double vanity. Ample storage solutions abound, including under stair storage, a sizable walk-in kitchen pantry, separate laundry room, linen closet, and three-bedroom closets, ensuring every item finds its perfect place. Design selections include: Refrigerator, washer, dryer, extended tile in great room, 2" window blinds.
- Type:
- Townhouse
- Sq.Ft.:
- 1,373
- Status:
- Active
- Beds:
- 3
- Year built:
- 2024
- Baths:
- 3.00
- MLS#:
- A4607463
- Subdivision:
- Townhomes At Azario
ADDITIONAL INFORMATION
MLS#A4607463 Ready Now! Step into the inviting Jasmine townhome, offering approximately 1,373 square feet of comfortable living space. Boasting three bedrooms, two and a half baths, and a one-car garage, this home welcomes you with its charming front porch. Inside, discover the heart of the home, where a great room plan seamlessly merges with an open kitchen featuring a spacious island—ideal for both entertaining and day-to-day meals. The first level also hosts a convenient half bath, one-car garage, and a generously sized outdoor patio. Journeying upstairs reveals two bedrooms accompanied by a full bath, as well as a luxurious primary suite boasting a walk-in closet and a double vanity bathroom. For added convenience, the laundry area is conveniently located upstairs. With ample storage solutions including under stair storage, a sizable pantry, linen closet, and three-bedroom closets, the Jasmine townhome ensures every item finds its place effortlessly. Design options added include: Refrigerator, washer, dryer, 2" window blinds and extended tile in great room.
- Type:
- Condo
- Sq.Ft.:
- 1,121
- Status:
- Active
- Beds:
- 2
- Lot size:
- 0.89 Acres
- Year built:
- 2017
- Baths:
- 2.00
- MLS#:
- A4607402
- Subdivision:
- Terrace I At Lakewood National Ph 2
ADDITIONAL INFORMATION
Welcome to Lakewood National Golf Club, an Arnold Palmer designed championship golf course community in Lakewood Ranch. This amazing condo is 2-bedroom 2 bathroom, is being sold TURNKEY is move-in ready and/or is a perfect investment property! You will enjoy the granite counter-tops, beautiful wood cabinets, crown molding and a dinette area. The bedrooms are split with the master being in the back of the unit and guest bedroom located in the front. This beautiful unit is located on the 1st floor with serene water, golf course and forested nature preserve views from the main living area, master suite and screened in lanai. Also included is a designated outside storage unit and carport. This luxury resort-style community includes membership to the 36-hole course, a grand clubhouse, fitness center, tennis courts, pickle ball courts, large community pool, a full-service spa, community parks, and over 150 miles of sidewalks and trails. The complex is pet friendly! If you want to own in this beautiful lifestyle community resort, this one is for you!!
- Type:
- Condo
- Sq.Ft.:
- 1,616
- Status:
- Active
- Beds:
- 2
- Lot size:
- 1 Acres
- Year built:
- 2019
- Baths:
- 2.00
- MLS#:
- A4607226
- Subdivision:
- Esplanade Lakewood Ranch
ADDITIONAL INFORMATION
Welcome to paradise at this beautifully designed and well decorated 2nd floor condo This property includes Full Golf Membership and is sold turn key! Located in the Golf and Country Club community of Esplanade Lakewood Ranch, this two bedroom, two bath, with den home has it all! Unwind and relax in the kitchen, complete with granite counters, upgraded stainless steel appliances, 42'' upper cabinets and towering ceilings! Take in the beauty of the lake and wildlife while you enjoy your morning coffee or evening wine out on the screened in lanai. The large living room will make for a great space to gather. Master Suite features king size bed, night stand and dresser, 2 large walk-in closets, his and her sinks and a walk-in shower. Well-appointed guest bedroom has a queen bed, dresser and closet. Read a novel or catch up from the day’s activities in the den with sofa and desk. Custom plantation shutters throughout give the home that extra touch of luxury! Convenient in-unit laundry room and one car garage with extra parking make this property great for full time or part-time use! This is the all-inclusive resort life you deserve! You will have use of on-site facilities, including tennis courts, BREATH TAKING resort style pool with Bahama bar, a heated lagoon-style pool and spa, resistance pool, fire pits, outdoor barbeque, Pickle Ball, Bocce Ball, Culinary Center. Esplanade Golf & Country Club is a resort-style, maintenance-free community located in the heart of Lakewood Ranch, just minutes from I-75, shopping, dining, some of the world's most beautiful beaches, Lakewood Ranch Main Street, and the amazing University Town Center Mall. Remember, Life is what you live, style is how you live it! Don’t miss out on the opportunity to call this property home!
- Type:
- Townhouse
- Sq.Ft.:
- 1,758
- Status:
- Active
- Beds:
- 3
- Lot size:
- 0.09 Acres
- Year built:
- 2022
- Baths:
- 3.00
- MLS#:
- A4605918
- Subdivision:
- Woodleaf Hammock At Lakewood Ranch
ADDITIONAL INFORMATION
Move in READY - Zone X NO hurricane damage! Seller DROPPED PRICE, DROPPED INTEREST RATES!!. Step inside this SHOW STOPPING, end unit townhome that lives like a dream! Highly desired open floor plan that seamlessly integrates modern design with functionality. With beautiful finishes and fixtures, this home shows like a model! The heart the home is the kitchen, where stainless steel appliances, a large island, walk-in pantry and granite countertops create the perfect space whether entertaining guests or enjoying a quiet meal. Venture upstairs to discover all bedrooms, including the primary suite with an ensuite bathroom and two walk in closets, along with a versatile flex space perfect for a home office or play area. Step outside onto the lanai off the living room, where you can relax and enjoy the fresh air in your own private oasis where you are surrounded by a tranquil preserve but still conveniently located in Lakewood Ranch and a moments walk to the pool, park & dog park. Experience the pinnacle of smart living with America's Smart Home Automation system, effortlessly controlling your environment and enhancing your lifestyle with the latest technology. Discover unparalleled quality and value at Woodleaf Hammock, a upscale yet relaxing gated community, where every detail is crafted with your utmost satisfaction in mind. Location for Lakewood Ranch offerings, world renowned beaches, shopping, airports, schools, hospitals all so convenient to ALL your hearts desires! Executives, Snow Birds, Multi Geners you have found EXACTLY what you have been looking for!
- Type:
- Other
- Sq.Ft.:
- 1,832
- Status:
- Active
- Beds:
- 3
- Lot size:
- 0.12 Acres
- Year built:
- 2022
- Baths:
- 2.00
- MLS#:
- A4605702
- Subdivision:
- Indigo Ph Viii Subph 8a, 8b & 8c
ADDITIONAL INFORMATION
Welcome to the gated community of Indigo in beautiful Lakewood Ranch. The Sandcastle is Neal Communities largest villa home design, with 3 bedrooms, 2 baths, and a 2-car garage in 1,842 square feet of living space and upgrade hurricane impact windows. A large island and plenty of counter space is found in the kitchen, overlooking the spacious Great Room and dining area. A separate den is tucked away between the second and third bedrooms. The Master Bedroom includes an oversized walk-in closet, dual sinks and separate water closet. An outdoor lanai completes this floor plan. Neal Communities villa homes are maintenance-assisted, making them ideal for small families, individuals and those seeking secondary or vacation homes. Located in Lakewood Ranch community you will enjoy all that it has to offer like shopping, the arts, outdoor activities and close to the gulf coast beaches like Siesta Key Beach and Anna Maria Island. #JustAnotherDayInParadise
$1,394,900
4715 Trento Place Bradenton, FL 34211
- Type:
- Single Family
- Sq.Ft.:
- 3,125
- Status:
- Active
- Beds:
- 4
- Lot size:
- 0.21 Acres
- Year built:
- 2022
- Baths:
- 3.00
- MLS#:
- A4605309
- Subdivision:
- Azario Esplanade Ph Ii Subph A, B & P
ADDITIONAL INFORMATION
Even with 2 strong storms passing over Florida this hurricane season, this home did not sustain ANY damage! New Price for this beautiful home in the Esplanade at Azario Golf Community in Lakewood Ranch offers inspired resort-style living, giving you the sense that you are on vacation year-round. This community was centered around an idea of meaningful connections, resort-style amenities, and carefully chosen and planned programs to appeal to the mind, body, and spirit of all the residents. This most popular Pallazio floor is larger than most with an additional bedroom and den, extended lanai, and a tandem 3-car garage with an 8-foot extension on the driveway. Elevated even further with luxury finishes including Thermador appliances, cascading waterfall quartz countertops surrounded by custom kitchen solid wood cabinetry, tile throughout, decorative wall art throughout, Murphy bed in the den, screened lanai with a magnificent outdoor kitchen and private preserve views plus so much more. As a resident of Azario Esplande, you will have a full array of amenities to choose from including a heated resort-style pool, state-of-the-art fitness center with various classes, sports courts, a well-equipped Wellness Center featuring a spa manager, fitness and nutrition consultants and offering a full-service salon with massage, manicures, pedicures, and body treatments. In addition, the thoughtfully planned 15,000 SF Culinary Center will feature world-class culinary offerings, fine dining, wine tastings and cooking classes. Just a few steps from the pool, the Bahama Bar, has a full-service restaurant and bar with an inviting fire pit. And you cannot forget the 18-hole championship golf course winding its way through the community, highlighting the natural beauty of Azario available to the owners of this non-golf home as a pay to play option or purchase a membership. You have earned the right to live in this abundance of luxury!
- Type:
- Condo
- Sq.Ft.:
- 1,528
- Status:
- Active
- Beds:
- 2
- Year built:
- 2018
- Baths:
- 2.00
- MLS#:
- A4603539
- Subdivision:
- Bacciano Ii At Esplanade Lakewood Ranch
ADDITIONAL INFORMATION
JUST REDUCED! Ready for New Owners-$465,000. Discover luxury living in the sought-after Esplanade Golf and Country Club! Take advantage of this fantastic opportunity to own a beautiful home at an even better price. 2-bedroom, 2-bathroom, plus flex-space, ground floor unit offers a stunning view overlooking the 10th fairway of the beautiful Esplanade Championship Golf Course. This Avanti Garden condo, one of Taylor Morrison’s most popular floor plans, provides the new owner Golf deeded membership. The designer upgraded kitchen offers 42” cabinets with granite countertops and stainless-steel appliances. The spacious open great room includes a large wall mounted TV for entertaining and sliding glass doors that flow out to the expansive screened and covered lanai with TV mount. Adjacent to the kitchen and great room, you will find extra room in the flex-space that can be used for a dining room, den or a great home office. The Primary Suite retreat has a private on-suite bathroom with dual sinks, large shower, and 2 large walk-in closets. The well-organized laundry room includes the washer and dryer with added cabinets and extra storage. Additionally, this Golf deeded unit includes a private one car enclosed garage with storage area and hurricane storm shutters for the condominium. Located in a picturesque setting, Esplanade Golf and Country Club combines natural beauty with modern conveniences. The club boasts a championship-level golf course designed to challenge and inspire players of all skill levels. Beyond golf, Esplanade offers a range of recreational activities. This includes tennis courts, pickleball courts, Wellness Center showcasing fitness facilities, swimming pools, and spa services, ensuring there's something for everyone to enjoy and stay active. Sit poolside at the Bahama Bar or enjoy the ambiance and culinary delights at Barrel House Bistro Bar. Esplanade Golf and Country Club represents the pinnacle of upscale living only minutes away from Lakewood Ranch, I-75, shopping, dining and the Amazing University Town Center Mall. Enjoy living in Paradise where lawn and shrub maintenance and Full Golf & Club Membership are Included in the HOA fees.
- Type:
- Townhouse
- Sq.Ft.:
- 1,180
- Status:
- Active
- Beds:
- 2
- Year built:
- 2024
- Baths:
- 3.00
- MLS#:
- A4604381
- Subdivision:
- Townhomes At Azario
ADDITIONAL INFORMATION
Under Construction.MLS# A4604381 REPRESENTATIVE PHOTOS ADDED. November Completion! Experience the Hazel townhome, offering 1,180 square feet, 2 bedrooms, and 2.5 bathrooms. Boasting sought-after features and ample storage, it welcomes you into a foyer leading to a dining area and great room. The kitchen, with a spacious pantry, opens to an outdoor patio. Upstairs, find a private primary suite with two large closets, a secondary bedroom, and a full bathroom, all conveniently located near the laundry area.
- Type:
- Single Family
- Sq.Ft.:
- 2,448
- Status:
- Active
- Beds:
- 3
- Lot size:
- 0.26 Acres
- Year built:
- 2019
- Baths:
- 3.00
- MLS#:
- A4604321
- Subdivision:
- Arbor Grande
ADDITIONAL INFORMATION
POPULAR SUMMERVILLE FLOORPLAN! 3 BED/ 3 BATH/ PLUS DEN AND 3 CAR GARAGE ON A CUL DE SAC WITH PARK!! OWNER FINANCE AVAILABLE! BRAND NEW LAMINATE WOOD FLOORS! DOUBLE front doors open to a wide entry foyer and a pleasant office with french doors for privacy. This SUMMERVILLE has an amazing OPEN floor plan with a bright kitchen/dining/family room combo. The 10 foot ceilings and 8 foot doors throughout create a modern and contemporary feel. The generous living area looks directly out to triple sliders with a view of the FULLY FENCED backyard. A crisp white kitchen with oversized granite island opens to a sunny and spacious dining room. The three-way split bedrooms all have their own bath for function and added privacy. The gourmet kitchen features lots of storage, 42 inch solid wood cabinets, neutral granite countertops and a walk in pantry. Stainless steel appliance package includes, built-in NATURAL GAS cooktop, microwave, and wall oven. The primary bedroom opens into double walk in closets with en suite bath, large shower, and a soaking tub. Structural features in this home also include 10 foot ceilings, 8 foot doors, 5 inch baseboards and crown molding. Primary bedroom and living room also have higher trayed ceilings. Living areas have low maintenance durable ceramic tile throughout. This home is light, bright and perfect for entertaining. Backyard has privacy hedge with ample room to build your new custom pool. This exceptional homesite is ideally located on a cul-de-sac directly next-door to BOB GARDNER PARK with a secured gate for direct resident access. Bob Gardner Park offerings include a soccer field, disc golf course, 2 playgrounds and both wet and dry dog parks. Additionally, Arbor Grande has exceptional amenities-a nicely appointed Clubhouse, state of the art fitness center, a heated zero entry, pool, bocce ball, and sand volleyball court. The on-site community manager, along with resident committees plan and maintain a robust monthly calendar of social events and recreational activities. Arbor Grande is situated in Lakewood Ranch, the #1 fastest selling multigeneration community in the country. Lakewood Ranch continues to grow with excellent schools, shopping, restaurants, and sporting facilities. Golf, tennis, and pickleball are just a few of the most popular sporting activities found here. This boutique sized community is comprised of just 183 single family homes and 122 villas. This charming enclave of homes boasts architectural detail along with varied color schemes. This golf cart friendly community has everything on your new home wish list! Your next destination is close to all of our world famous beaches, many area attractions, and amazing sunsets! Start packing, and don't forget your swimmers and sunnies!
- Type:
- Other
- Sq.Ft.:
- 1,558
- Status:
- Active
- Beds:
- 2
- Lot size:
- 0.14 Acres
- Year built:
- 2023
- Baths:
- 2.00
- MLS#:
- A4603929
- Subdivision:
- Azario Esplanade Ph Ii Subph C-o
ADDITIONAL INFORMATION
This GORGEOUS Ibis Model Villa completed in 2023 is move in ready! There is no need to wait for a new model to be built! This beautiful home has never been lived and has TONS of upgrades! It is located on a premium lot at the end of a cul-de-sac. The details to name a few include tray ceilings throughout the home and 8’ interior doors. The back doors sliders open fully to an extended screened in lanai which leads to a spacious yard that has an added bonus of pre-wire for a pool/spa. The laundry room is also pre-plumbed for a sink. The tile through out the home has a “wood like” feel to them. Both bedrooms have walk-in closets too. Azario at Esplanade is by far the BEST IN CLASS with the amenities offered. Resort style pool, Bahama Bar, fitness center, tennis/pickle bar courts. A luxury Spa located right in the amenities center where you can enjoy an amazing massage and head to the coffee bar “The Toasted Cafe” for a cup of coffee or tea after. For the dog lovers, there are multiple dog parks too! Tons of walking trails for you walkers/runners to enjoy. Top of the line culinary center set to be open at the end of the year will host several restaurants, cooking classes and wine tasting as well as a banquet room. Right up the street around the corner, walking distance from your new home is a small satellite pool as well! This stunning home is ready for move in immediately!! Enjoy resort style living everyday. Some rooms have been virtually staged.
$3,750,000
22310 Taylor Drive Bradenton, FL 34211
- Type:
- Single Family
- Sq.Ft.:
- 3,400
- Status:
- Active
- Beds:
- 3
- Lot size:
- 34 Acres
- Year built:
- 2022
- Baths:
- 3.00
- MLS#:
- A4603882
- Subdivision:
- Waterbury Tracts Continued
ADDITIONAL INFORMATION
A property like this so RARELY comes available! This extraordinary, secluded estate on nearly 35 acres features a recently-completed new construction home and a world-class collection of outbuildings and features that will check all the boxes for any equestrian enthusiast. Ten acres of fenced and cross-fenced pastures surround the barn complex and an additional nine acres of pasture land feature field fencing and a pond. The newly built 72’x36’ main barn houses 6 stalls with padded and monolithic sealed rubber matting. The barn also features a large equipment/hay room, a feed/tack room, a kitchen, and a half bath. Two Florida-style barns and three shed-style barns provide an additional 12 stalls and an extra tack room. Overall, there is ample room to maneuver a horse trailer throughout the property, but you won’t need to as often with the ability to trail ride your own property! Outside of the pasture, the remaining twenty semi-wooded acres feature incredible landscaping, mature oak and cypress trees, private shell-lined nature trails, and a serene pond with fountain, waterfall, and adjacent seating area with firepit. Just beyond the gated main entrance to the property sits an impressive 47’ free-span bridge, built by nationally renowned York Bridge Builders. Crossing Corbit Creek, the bridge leads to the circular drive greeting the brand new, spectacularly built three bedroom, three bathroom main house with an open floor plan and soaring 12’ ceilings throughout. The eat-in kitchen, equipped with KitchenAid and GE Monogram appliances and bar seating, is light and bright as it looks out to a full wall of 10-foot sliding glass doors. There is also a hidden butler’s pantry complete with refrigerator, sink, and an abundance of storage space. The luxurious owner’s wing boasts an art gallery hallway, a large walk-in closet with custom built-ins, an owner’s washer and dryer for added convenience, and a separate sitting area/flex room which could serve as a studio, gym, nursery, etc. The en-suite bathroom offers dual water closets, a full-glass spa-style shower decorated with natural stone, a rainfall shower head, and LED lighting. An adjacent study includes dual built-in desks and custom shelving. In the garage, the air-conditioned exercise room is an ideal place for workouts and storing fitness equipment. On the pool deck, the lanai screen features 40’ Clear Span screening for a full view and appreciation of the live oaks and landscaping along the creek. The gorgeous saltwater pool and spa features a California entry, an autofill feature, and delightful fountains. The Lion Grill in the outdoor cooking station completes the package. This property is an ideal family and entertaining compound, with a separate guest house, RV hookups, and a large outdoor pavilion complete with a kitchen, bathroom, grill, and picnic area. There is ample space to come together as well as countless ways to retreat for privacy. Additional features of the property include 5 septic systems, 2 wells tied together and generator-ready, a 25’x45’ greenhouse with roll up sides, Pentair irrigation system, and water treatment system. With far too many features to list here, an aerial map and three-page features sheet are available upon request. Although, the only way to truly understand this majestic property is by walking it in person. Schedule a private tour to experience the sights and sounds of this happy sanctuary for animals and people alike.
- Type:
- Condo
- Sq.Ft.:
- 2,146
- Status:
- Active
- Beds:
- 3
- Year built:
- 2015
- Baths:
- 3.00
- MLS#:
- T3510415
- Subdivision:
- Saracina I At Esplanade Lakewood Ranch 1
ADDITIONAL INFORMATION
One or more photo(s) has been virtually staged. UNIQUE OPPORTUNITY to own this very desirable 3 bed/2.5 bath unit in the exclusive ESPLANADE GOLF AND COUNTRY CLUB AT LAKEWOOD RANCH. This unit features high ceilings, an open floor plan and expansive sliders. The unit boasts a large living room, a spacious kitchen with stainless steel appliances, a formal dining area and a large, covered screened lanai. The Master Bedroom includes a large bathroom with dual sinks and a walk-in closet. The Master Bedroom is split between the two guest rooms allowing for privacy. THIS UNIT IS A MUST SEE! Esplanade Golf & Country Club is a sought-after gated community that exemplifies RESORT-STYLE LIVING. Great amenities including a Clubhouse, Barrel House Bistro, Bahama Bar, community pools, spa, fitness room, tennis, pickleball, and much more. This unit is a non-golf membership unit.
$1,279,000
16435 Umbria Place Bradenton, FL 34211
- Type:
- Single Family
- Sq.Ft.:
- 3,004
- Status:
- Active
- Beds:
- 3
- Lot size:
- 0.24 Acres
- Year built:
- 2024
- Baths:
- 3.00
- MLS#:
- A4602440
- Subdivision:
- Azario Esplanade Phase Iv
ADDITIONAL INFORMATION
Introducing the epitome of luxury living in Esplanade at Azario. This Pallazio model home, situated on a 62’ non-golf lot at the end of a private cul-de-sac, offers an unparalleled blend of elegance and functionality with a picturesque Mediterranean face. Boasting 3 bedrooms, 3 full bathrooms, and den with french glass doors, this 3,009-square-foot residence is a showcase of elevated design. This never lived in, brand-new construction has been meticulously upgraded by the owner, with added features such as a complete gutter system, sealed wood look tile throughout, Samsung washer/dryer and a forthcoming Vitex surround sound system installation including 2 amplifiers for both indoor and outdoor speakers as well as the entire home fully wired and ready for new homeowners to enjoy. Discover a heightened level of comfort with an added courtyard elevation, 8 ft doors and hurricane impact windows, sliding doors and front door glass inserts. Upon entering the foyer, you'll be greeted by a welcoming atmosphere featuring coffered ceilings, crown molding throughout and expansive 10-foot ceilings. The centerpiece of the home is the fully appointed gourmet kitchen, complemented by a casual dining extension and wine bar. A culinary enthusiast's delight equipped with upgraded GE Profile stainless steel appliances including a 36” built in cooktop/combination microwave/thermal oven and matching designer hood. Additional highlights include quartz countertops, upgraded kitchen cabinet drawers below the range and kneewall kitchen island cabinets. No expense was spared in designing this home. Other distinctive attributes include an epoxy sealed tandem garage with a 4 ft extension and an extended lanai with pre-plumbing for an outdoor kitchen, gas fireplace, and pre-wire for a pool as well as a pre-plumb for a water softener in the garage and tankless water heater with instantaneous hot water. Beyond the home's impeccable features, immerse yourself in the extraordinary amenities of the Esplanade community. Enjoy a resort-style pool, multiple dining options including the upcoming Culinary Center, a salon and spa, fitness center, and the convenience of golf cart accessibility through a guarded gate with security patrols. Indulge in the perfect blend of luxury and convenience in this pristine, never-lived-in home. Beautifully appointed architecture, gorgeous landscaping, sparkling lakes and resort-style amenities will make you feel as if you're on vacation without leaving your neighborhood.
- Type:
- Single Family
- Sq.Ft.:
- 4,841
- Status:
- Active
- Beds:
- 4
- Lot size:
- 0.3 Acres
- Year built:
- 2024
- Baths:
- 6.00
- MLS#:
- A4601665
- Subdivision:
- Azario Esplanade
ADDITIONAL INFORMATION
Experience luxury living at its finest in this rarely available south facing Beacon Model perfectly placed with a front side preserve and overlooking the championship Golf Course in Esplanade at Azario, Lakewood Ranch’s finest golf community built by Taylor Morrison. Play golf immediately with no waitlist and enjoy the luxurious resort lifestyle. This brand-new golf-deeded upgraded floor plan is Taylor Morrison's largest design and no longer being built in the community. This residence boasts four bedrooms, four full baths, two half baths, and a spacious three-car garage on a very large private homesite. The main living area is thoughtfully designed with a large great room with access to the primary suite, two guest rooms, a powder room, a club room, and a private office. The kitchen is a chef's dream, featuring stainless appliances, an expansive center island, pass-through dry bar to the formal dining, and a dinette area—ideal for entertaining. The tall and extensive cabinetry in the kitchen was chosen to feature ample storage, glass fronts for display, and upper and under-cabinet lighting. Pocket sliders open from the great room to the lanai, overlooking the beautiful green of hole number one, with plenty of room for your dream pool which is also connected to the large Club Room with an additional pocket slider that overlooks the tee box of hole number two. The Primary suite is a peaceful oasis with private access to the lanai with views of the golf course, two walk-in closets, and a stunning bath offering an upgraded large shower, deluxe freestanding tub, and split vanities. The second level reveals a generous bonus room with expansive views of the golf course in all directions. This area can be used for a second living room, home gym, media space, and much more. It also features an upgraded Wet Bar for entertaining and an additional en-suite bedroom, providing a perfect private retreat for guests. The home features luxury tile floors throughout, 12-foot ceilings, quartz countertops, crown molding, tray ceilings, frameless glass showers, ample storage spaces throughout, tile roof, three AC zones ensure comfort throughout, and so much more. Best of all, this home is under warranty by Taylor Morrison until January 2025. The large wraparound outdoor covered area is a great spot to soak in the Florida Lifestyle and great for outdoor entertainment, watching the sunset over a golf paradise. Azario offers state of the art amenities, 18-hole golf course, pro shop & Bunker bar, Aqua driving range, culinary center with multiple dining options, spa and wellness center, resort pool and bar area, Fitness center, all kinds of sports courts, walking trails, a variety of community gardens to enjoy, fire pit area, meeting, and activity center and more. Representative photos have been added make sure and see the virtual tour link! Bedroom Closet Type: Walk-in Closet (Primary Bedroom).
- Type:
- Single Family
- Sq.Ft.:
- 2,045
- Status:
- Active
- Beds:
- 4
- Lot size:
- 0.18 Acres
- Year built:
- 2023
- Baths:
- 3.00
- MLS#:
- A4601401
- Subdivision:
- Star Farms Ph I-iv
ADDITIONAL INFORMATION
Motivated Seller, has all the upgrades that you need. Better than new, this gorgeous Lantana floor plan has everything you need. Starting with great curb appeal, gorgeous pond views, rain gutters on the entire home, completely fenced in backyard, water softener for the entire house plus reverse osmosis. Nestled in the heart Lakewood Ranch in the sought-after gated community of Star Farms in Lakewood Ranch, this four bedroom, two and a half bathrooms will surely impress with its beautiful open floor plan. The layout flows seamlessly into the living and dining areas, creating an ideal space for both entertaining and everyday living. Master suite has views of the wonderful pond, ensuite master bathroom with dual sinks, granite countertops, garden tub and a large walk-in separate shower stall. The kitchen has a large island with breakfast bar, granite counter tops, top of the line Stainless Steel Appliances, soft close solid wood cabinetry, opening to dining room, great room and the large lanai with full screen frame enclosure to admire the ample backyard and pond views. Two additional bedrooms share a common bathroom, fourth bedroom being used as an office next to ½ bathroom. This fantastic community will feature 4 amenity centers when complete, the first one will be opening soon. The neighborhood amenities will include, clubhouses, pool bar and grill, coffee shop, resort style pools and spas, resistance pool, poolside cabanas, pet parks, grilling areas, tennis courts as well as pickleball courts, baseball field, sand volleyball, playground, walking trails and list goes on and on. Lakewood Ranch has been rated over and over, one of the best master planned multi-generational communities Nationwide, A rated schools. Perfectly located with easy access to Tampa, major International Airports, St. Pete, Bradenton & Sarasota, professional sports, championship golf courses, UTC mall, a short drive to great shopping, dining, entertainment, and our world-famous Gulf Beaches!
- Type:
- Condo
- Sq.Ft.:
- 1,121
- Status:
- Active
- Beds:
- 2
- Year built:
- 2019
- Baths:
- 2.00
- MLS#:
- A4601505
- Subdivision:
- Terrace Iv At Lakewood National Ph I
ADDITIONAL INFORMATION
Welcome to your dream condo in the Lakewood National Golf subdivision! This stunning 2-bedroom, 2-bathroom condo offers the epitome of luxury living combined with the tranquility of natural surroundings. As you step into this meticulously crafted home, you'll be greeted by sleek tile flooring that effortlessly spans the main areas, creating a seamless flow throughout the space. The airy and open floor plan invites you to explore, with windows framing breathtaking views of both the serene water features and the lush greens of the prestigious golf course. The heart of this home lies in its well-appointed kitchen, where modern elegance meets functionality. Adorned with elegant Corian countertops, stainless steel appliances, and ample white cabinetry, this culinary haven is sure to delight even the most discerning chef. Whether you're preparing a casual meal or hosting a lavish dinner party, this space offers the perfect backdrop for culinary creativity. The two spacious bedrooms provide comfortable retreats, each boasting its own private ensuite bathroom for added convenience and privacy. Wake up to picturesque views of the sun-kissed golf course and enjoy the soothing sounds of nature right from the comfort of your own bed. Outside, the allure of Lakewood National continues with its expansive, wild open spaces, where residents can immerse themselves in the beauty of nature while enjoying a myriad of recreational activities. Whether you're teeing off on the championship golf course, unwinding by the sparkling pool, or enjoy conversation with friends and neighbors at the tiki (Outside Bar) or the restaurant inside the clubhouse there's always something new to discover in this vibrant community. Experience the perfect blend of luxury, comfort, and natural beauty in this exceptional condo in Lakewood National Golf subdivision. This exceptional condo is being sold turn-key furnished, offering a seamless transition for its new owners. Experience the perfect blend of luxury, comfort, and natural beauty in this exquisite home in Lakewood National Golf subdivision. Don't miss your chance to make this extraordinary property your own and start living the resort-style lifestyle you've always dreamed of. Schedule your private showing today and prepare to be captivated by everything this home has to offer!
- Type:
- Single Family
- Sq.Ft.:
- 1,675
- Status:
- Active
- Beds:
- 2
- Lot size:
- 0.12 Acres
- Year built:
- 2023
- Baths:
- 2.00
- MLS#:
- O6180845
- Subdivision:
- 0581106; Cresswind Ph Iii; Lot 434
ADDITIONAL INFORMATION
Under Construction. *New Construction Moce-in Ready* This home boasts 2 Bedroom, 2 Bath, a Den, and a 2-car Garage. The Kitchen is beautifully designed with Cambria Quartz countertop, white cabinets with crown moulding, under cabinet lighting, an 18” double trash pull-out, pots & pans drawers, a 30” stainless steel slide-in gas range, and a designer backsplash. The breakfast nook is the perfect spot to enjoy your morning coffee. Located in the center of the home, the Den is a versatile space perfect for an at-home office, fitness room, or flex space. The Owner's suite is a luxurious retreat with a frameless shower enclosure, tray ceiling, two walk-in closets, and separate quartz vanities. A covered Lanai with an eastern sunrise exposure in the back and is nicely appointed with designer options, including window treatments and decorator lighting. Cresswind Lakewood Ranch Residents enjoy access to a resident-exclusive clubhouse that feature outdoor amenities including pickleball & tennis courts; a dog park with large & small breed sections; wide, lit walkways; resort-style pool and spa; resistance pool; event plaza with food court truck; bocce courts and outdoor social areas. The Cresswind SmartFIT Training Center is powered by EGYM and uses state-of-the-art fitness technology to help you reach your fitness goals with twenty minute workouts, twice a week. The full-time Lifestyle Director keeps the social and event calendar full of activities designed for the 55 Plus lifestyle.
- Type:
- Single Family
- Sq.Ft.:
- 2,210
- Status:
- Active
- Beds:
- 3
- Lot size:
- 0.17 Acres
- Year built:
- 2023
- Baths:
- 3.00
- MLS#:
- O6180816
- Subdivision:
- 0581106; Cresswind Ph Iii; Lot 337
ADDITIONAL INFORMATION
Under Construction. **New-Construction* This open floorplan 3 Bedroom, 3 Bath home features a Den, Lanai and a 2-car Garage. This beautifully appointed home boasts a private, landscaped preserve view in the back, an open floorplan with a large kitchen island, tile throughout the main living area, laminate wood in the primary suite, window treatments and is prepped for a future summer kitchen and pool. The Island kitchen is complete with quartz countertops, 42" cabinets, soft close drawers and cabinets, a 30" stainless steel gas cooktop, GE appliances, and a causal Dining area. The Great Room is the heart of the home, offering space for entertainment with sliding glass doors that lead to the Lanai. The Den serves as an ideal at-home office or flex space. The Owner's Suite, located in the rear of the home, features a tray ceiling, dual vanity, a large walk-in closet, and access to the Lanai for added convenience. Cresswind Lakewood Ranch Residents enjoy access to a resident-exclusive clubhouse that feature outdoor amenities including pickleball & tennis courts; a dog park with large & small breed sections; wide, lit walkways; resort-style pool and spa; resistance pool; event plaza with food court truck; bocce courts and outdoor social areas. The Cresswind SmartFIT Training Center is powered by EGYM and uses state-of-the-art fitness technology to help you reach your fitness goals with twenty minute workouts, twice a week. The full-time Lifestyle Director keeps the social and event calendar full of activities designed for the 55 Plus lifestyle.
- Type:
- Single Family
- Sq.Ft.:
- 1,689
- Status:
- Active
- Beds:
- 2
- Lot size:
- 0.15 Acres
- Year built:
- 2014
- Baths:
- 2.00
- MLS#:
- A4600164
- Subdivision:
- Esplanade Golf And Country Club
ADDITIONAL INFORMATION
One or more photo(s) has been virtually staged. PRICED to sell, Motivated Seller. This Roma with a water view, is a detached gem that spans 1,689 square feet, featuring 2 bedrooms, 2 baths, a versatile study, and a spacious 2-car garage and does not have any golf dues. Upon entering through the side, you will be captivated by the heart of the home – a space designed for entertaining and rejuvenation. The kitchen seamlessly connects with the open concept great room, complemented by an adjacent dining room. Step outside to the sun-soaked extended lanai at the rear of the home with a lovely water view, providing an ideal spot to savor Florida's delightful weather. The Owner's Suite offers tranquility with a picturesque bay window and an ensuite bath featuring dual sinks, a private commode, and an expansive shower. Additionally, a generous walk-in closet adds to the suite's allure. On the opposite side of the home, discover the secondary bedroom and another full bath, providing privacy and convenience. A dedicated laundry room and a 2-car garage enhance the practicality of this exquisite villa. The study, with built in cabinets and desk is strategically placed. This home features tray ceilings, a newer HVAC system, newer water-heater, microwave, newer exterior paint, storm shades and accordion shutters. Also notice the bl-out shades, gutters, and a maintenance free yard. Living in Esplanade is like being on vacation every day. The community is built around healthy living and living well with unlimited exercise and social options. Esplanade offers a wide array of amenities and activities such as an 18-hole championship golf course, two resort pools, hot tubs, resistance pool, pickleball, tennis, bocce ball, two fitness centers, exercise classes, two dog parks, playground, firepit, spa/salon, an on-site lifestyle director, social events, and various clubs plus a Bahama bar. The state-of-the-art Culinary Center offers residents several dining options such as the Barrel House, as well as catering services wine tastings, and special events. Esplanade is in the heart of Lakewood Ranch, close to I-75, Lakewood Ranch Main St., University Town Center, Sarasota Polo Club, shopping, dining, entertainment, hospitals, cultural attractions, boating, parks, and Florida’s famous sandy beaches. This is a non-golf home, with no golf dues. You can pay to play golf.
$1,089,990
17725 Roost Place Lakewood Ranch, FL 34211
- Type:
- Single Family
- Sq.Ft.:
- 3,614
- Status:
- Active
- Beds:
- 4
- Lot size:
- 0.21 Acres
- Year built:
- 2024
- Baths:
- 4.00
- MLS#:
- T3505250
- Subdivision:
- Star Farms
ADDITIONAL INFORMATION
This Garparilla II floorplan is READY NOW! Welcome to the Gasparilla II, a two-story floorplan offering over 3,600 sq. ft. of elevated living space. This home boasts soaring 12' ceilings, 3-car split garages, 4 bedrooms, a den, an oversized bonus room, 4 bathrooms, and more. The open-concept floorplan and wide sliding glass doors to the covered lanai offer seamless indoor-outdoor living, ideal for enjoying the beautiful Florida weather year-round. This home features Sonoma Stone cabinets, Ethereal Whte Quartz counter-tops, Floorte Resolute Plus Silo Pine LVP flooring, and more. Additionally, the Gasparilla II offers an oversized laundry room with laundry tub included. Surrounded by the natural beauty of Southwest Florida, Star Farms at Lakewood Ranch will offer a unique experience tailored to meet the needs of today's diverse homebuyers. This thoughtfully designed, 700-acre, gated community is positioned within the award-winning master-planned community of Lakewood Ranch. Residents at Star Farms at Lakewood Ranch will enjoy world-class amenities and convenient access to dining, shopping, cultural activities, and top-rated beaches. Lakewood Ranch is the 33,000+ acre award-winning master-planned community in Sarasota and Manatee counties on the West Coast of Florida. Just minutes from the Gulf Coast beaches and cultural assets in Sarasota, Lakewood Ranch is already home to more than 50,000 residents and features top-rated schools, the Lakewood Ranch Medical Center, the Sarasota Polo Club, the 140-acre Premier Sports Campus, three town centers that include theaters, shopping and dining and more than 5.5 million square feet of commercial property. Images shown are for illustrative purposes only and may differ from actual home. Completion date subject to change. Completion date subject to change. Listing Price amount for this Pending Sale includes Design and Structural Options Exterior image shown for illustrative purposes only and may differ from actual home.
- Type:
- Single Family
- Sq.Ft.:
- 2,871
- Status:
- Active
- Beds:
- 3
- Lot size:
- 0.21 Acres
- Year built:
- 2024
- Baths:
- 3.00
- MLS#:
- T3505236
- Subdivision:
- Star Farms
ADDITIONAL INFORMATION
This Siesta Key I Quick Move-In home is READY NOW! Make yourself at home with the Siesta Key I, a 2,800+ sq. ft. single-story floorplan boasting 12’ ceilings from the foyer through to the main living areas, 3 bedrooms, a den, 2 full baths, a half bath, and a split 3-car garage. Additionally, the Siesta Key I offers double door entry and a covered lanai to fit the Florida lifestyle. This home features Sonoma Linen cabinets, Calacatta Novello Quartz counter-tops, Ventura 7”x22” Wht. wood tile flooring, and more. Surrounded by the natural beauty of Southwest Florida, Star Farms at Lakewood Ranch will offer a unique experience tailored to meet the needs of today's diverse homebuyers. This thoughtfully designed, 700-acre, gated community is positioned within the award-winning master-planned community of Lakewood Ranch. Residents at Star Farms at Lakewood Ranch will enjoy world-class amenities and convenient access to dining, shopping, cultural activities, and top-rated beaches. Lakewood Ranch is the 33,000+ acre award-winning master-planned community in Sarasota and Manatee counties on the West Coast of Florida. Just minutes from the Gulf Coast beaches and cultural assets in Sarasota, Lakewood Ranch is already home to more than 50,000 residents and features top-rated schools, the Lakewood Ranch Medical Center, the Sarasota Polo Club, the 140-acre Premier Sports Campus, three town centers that include theaters, shopping and dining and more than 5.5 million square feet of commercial property. Images shown are for illustrative purposes only and may differ from actual home. Completion date subject to change. Completion date subject to change. Listing Price amount for this Pending Sale includes Design and Structural Options Exterior image shown for illustrative purposes only and may differ from actual home
- Type:
- Single Family
- Sq.Ft.:
- 2,880
- Status:
- Active
- Beds:
- 3
- Lot size:
- 0.24 Acres
- Year built:
- 2024
- Baths:
- 3.00
- MLS#:
- T3505221
- Subdivision:
- Star Farms
ADDITIONAL INFORMATION
This Gasparilla I Quick Move-In home is READY NOW! Welcome to the Gasparilla I, a single-story floorplan offering over 2,800 sq. ft. of elevated living space. This home boasts soaring 12' ceilings, 3-car split garages, 3 bedrooms, a den, 3 bathrooms, and more. The open-concept floorplan and wide sliding glass doors to the covered lanai offer seamless indoor-outdoor living, ideal for enjoying the beautiful Florida weather year-round. This home features Sonoma Linen cabinets, Calacatta Novello Quartz counter-tops, Ventura 7”x22” Wht. wood tile flooring, and more. Surrounded by the natural beauty of Southwest Florida, Star Farms at Lakewood Ranch will offer a unique experience tailored to meet the needs of today's diverse homebuyers. This thoughtfully designed, 700-acre, gated community is positioned within the award-winning master-planned community of Lakewood Ranch. Residents at Star Farms at Lakewood Ranch will enjoy world-class amenities and convenient access to dining, shopping, cultural activities, and top-rated beaches. Lakewood Ranch is the 33,000+ acre award-winning master-planned community in Sarasota and Manatee counties on the West Coast of Florida. Just minutes from the Gulf Coast beaches and cultural assets in Sarasota, Lakewood Ranch is already home to more than 50,000 residents and features top-rated schools, the Lakewood Ranch Medical Center, the Sarasota Polo Club, the 140-acre Premier Sports Campus, three town centers that include theaters, shopping and dining and more than 5.5 million square feet of commercial property. Images shown are for illustrative purposes only and may differ from actual home. Completion date subject to change. Completion date subject to change. Listing Price amount for this Pending Sale includes Design and Structural Options Exterior image shown for illustrative purposes only and may differ from actual home.
- Type:
- Single Family
- Sq.Ft.:
- 1,609
- Status:
- Active
- Beds:
- 3
- Lot size:
- 1 Acres
- Year built:
- 1989
- Baths:
- 3.00
- MLS#:
- A4600188
- Subdivision:
- Rolling Acres
ADDITIONAL INFORMATION
This Professionally Landscaped 3BD/3BA Residential Pool Home on 1 acre with NO HOA rules and NO CDD fees can now be yours. Bring your Pets, RV, Boat, and a swimsuit to this oasis in the perfect location just outside of Lakewood Ranch. As you arrive at your driveway you can see the stunning Palm Trees and Gorgeous landscaping with a blend of flowers, citrus trees and multiple palm trees with mature landscaping throughout. This home has an split open floor plan with high ceilings and a gorgeous 1100 square ft. enclosed Lanai with a heated in-ground pool with Tiki Bar for endless fun with family and friends. Primary Bedroom has walk-in closet and sliders to the pool. The modern kitchen is set with Stainless Steel appliances and Marble tile counters with bar seating. The second and third bedrooms are on opposite side of home from primary bedroom and share a jack n' jill bathroom. The 2-Car detached garage is in the back of the house and can be used as garage or workshop or for your business equipment and the property also boasts a shed for extra storage.

Bradenton Real Estate
The median home value in Bradenton, FL is $368,200. This is lower than the county median home value of $460,700. The national median home value is $338,100. The average price of homes sold in Bradenton, FL is $368,200. Approximately 46.42% of Bradenton homes are owned, compared to 32.24% rented, while 21.34% are vacant. Bradenton real estate listings include condos, townhomes, and single family homes for sale. Commercial properties are also available. If you see a property you’re interested in, contact a Bradenton real estate agent to arrange a tour today!
Bradenton, Florida 34211 has a population of 54,918. Bradenton 34211 is less family-centric than the surrounding county with 21.6% of the households containing married families with children. The county average for households married with children is 21.81%.
The median household income in Bradenton, Florida 34211 is $50,084. The median household income for the surrounding county is $64,964 compared to the national median of $69,021. The median age of people living in Bradenton 34211 is 45.3 years.
Bradenton Weather
The average high temperature in July is 90.4 degrees, with an average low temperature in January of 51.5 degrees. The average rainfall is approximately 54.2 inches per year, with 0 inches of snow per year.
