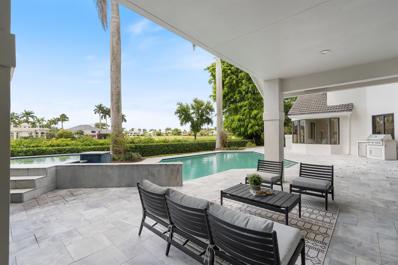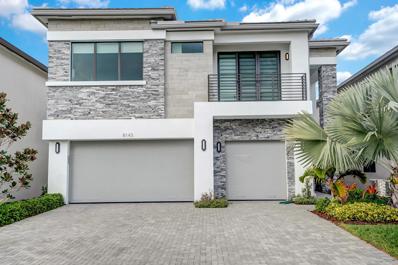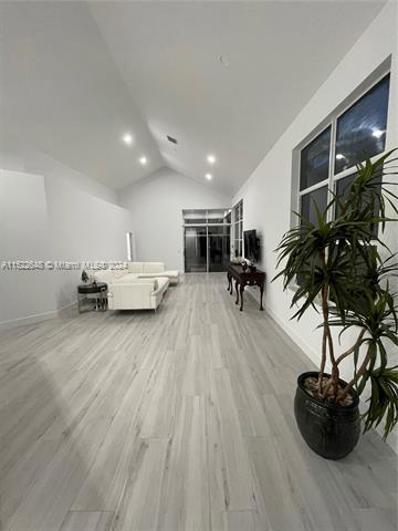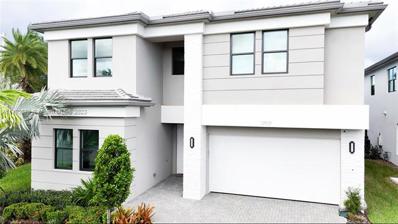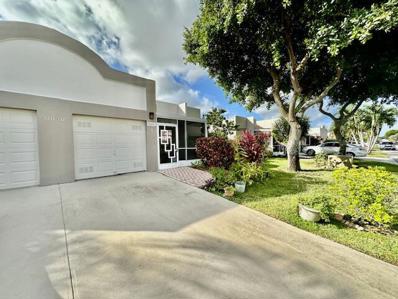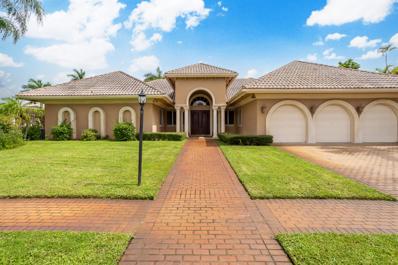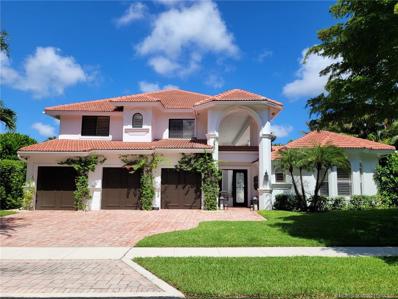Boca Raton FL Homes for Sale
$2,999,999
9119 Benedetta Place Boca Raton, FL 33496
- Type:
- Single Family
- Sq.Ft.:
- 5,815
- Status:
- Active
- Beds:
- 5
- Lot size:
- 0.22 Acres
- Year built:
- 2021
- Baths:
- 6.00
- MLS#:
- R10971979
- Subdivision:
- BOCA BRIDGES
ADDITIONAL INFORMATION
Welcome home to a custom Palma model like no other. 9119 Benedetta is the epitome of luxurious living boasting 5 ensuite bedrooms, a living room, an oversized dining room, chef's kitchen, home office, club room, loft, home theatre, powder room and 3 car garage. This extraordinary luxurious contemporary estate embodies a fusion of sophistication and style with incredible designer finishes throughout its 5,815 interior square feet. Nestled within the coveted Boca Bridges community this exceptional residence features unparalleled design, one-of-a-kind details, and luxurious upgrades. This home makes a commanding first impression with it's two story entryway, hand painted plaster walls and glass railing unfolding into a magnificent foyer. The chef's kitchen with custom cabinetry,
- Type:
- Single Family
- Sq.Ft.:
- 1,757
- Status:
- Active
- Beds:
- 3
- Lot size:
- 0.11 Acres
- Year built:
- 1992
- Baths:
- 2.00
- MLS#:
- R10970202
- Subdivision:
- BANYANS OF ARVIDA COUNTRY
ADDITIONAL INFORMATION
. Broken Sound just completed a forty million dollar renovation to the clubhouse. The home is beautifully upgraded and offering a split bedroom plan,. Brand new roof ,new hurricane shutters ,new gutters, washer & dryer ,New Dishwasher new electric panel .Window coverings include Hunter Douglas Shades, blinds, Wooden Plantation Shutters. marble floors throughout, central vac, new water heater and vaulted ceilings. Freshly painted inside and out, screened patio, new garage door opener & motor. Amenities inc. golf, tennis, pickle ball, gym, card rooms, complete spa, sauna, swimming pools, play area, etc. Great location with A rated schools. Membership required. Buyer must be qualified or proof of funds Motivated seller.
$8,995,000
17044 Brookwood Drive Boca Raton, FL 33496
- Type:
- Single Family
- Sq.Ft.:
- 7,809
- Status:
- Active
- Beds:
- 5
- Lot size:
- 0.37 Acres
- Year built:
- 2021
- Baths:
- 7.00
- MLS#:
- R10969934
- Subdivision:
- ST ANDREWS COUNTRY CLUB 5
ADDITIONAL INFORMATION
Discover unparalleled luxury in this exquisite home, completed in December 2021 and designed with the utmost sophistication.The main floor boasts an open floor plan kitchen, family room, and living room as well as an office and a lavish primary bedroom with 2 baths, featuring a shared shower and a luxurious soaking bathtub. A hidden drop-down TV, morning bar, and Tonal exercise machine create a private oasis.Ascending to the second floor reveals four ensuite bedrooms in two wings, ensuring privacy and convenience. The innovative Trackman Golf Simulator room doubles as a movie theater or a potential sixth bedroom.This home offers seamless living with both upstairs and downstairs laundry rooms, custom closets throughout, and an elevator for easy accessibility.
$3,295,000
17065 Northway Circle Boca Raton, FL 33496
- Type:
- Single Family
- Sq.Ft.:
- 3,926
- Status:
- Active
- Beds:
- 4
- Lot size:
- 0.33 Acres
- Year built:
- 1986
- Baths:
- 4.00
- MLS#:
- R10969105
- Subdivision:
- ST ANDREWS COUNTRY CLUB 5
ADDITIONAL INFORMATION
Completely renovated, this stunning one-story home in St. Andrews Country Club boasts 4 bedrooms, 4 baths, and an office. The open floor plan features a spacious master bedroom, living room, kitchen, and family room, all flowing seamlessly onto a large patio and pool. Enjoy panoramic golf course and lake views from the outdoor living space. Impact glass throughout and a generator provide added peace of mind. Don't miss your chance to experience luxury living at its finest. Schedule a tour today! Please note that while the information provided is deemed reliable, it is subject to errors, omissions, and changes without notice. All measurements are approximate.
$3,650,000
2740 NW 69th Street Boca Raton, FL 33496
- Type:
- Single Family
- Sq.Ft.:
- 5,476
- Status:
- Active
- Beds:
- 6
- Lot size:
- 0.26 Acres
- Year built:
- 2024
- Baths:
- 6.00
- MLS#:
- R10967767
- Subdivision:
- ROYAL PALM POLO
ADDITIONAL INFORMATION
Introducing this stunning, brand-new, Dalenna II Model, meticulously upgraded for luxurious living in 2024. This exquisite residence features a gourmet kitchen, an expanded primary bedroom, and family room, offering unparalleled elegance throughout its 6 bedrooms and 5.5 bathrooms. Rest easy with a full house warranty for the 1st year from COO and a 10-year structural warranty by Toll Brothers, ensuring peace of mind for years to come.Designed for modern convenience, this smart home allows you to control features from anywhere via your phone. Step into the main living area with soaring ceilings and discover a gourmet kitchen equipped with top-of-the-line appliances, including a Wolf Stove, Double Oven, Microwave, Steam Oven, and Warming Drawer, a Subzero Refrigerator and Wine Fridge,
- Type:
- Single Family
- Sq.Ft.:
- 2,349
- Status:
- Active
- Beds:
- 3
- Year built:
- 1994
- Baths:
- 3.00
- MLS#:
- R10966687
- Subdivision:
- Stratford Green
ADDITIONAL INFORMATION
This open & charming one-story 3 Bedroom/3 Bath home on a private lot is light & bright south-facing to the rear featuring volume ceilings with extra high-hat lighting; neutral beige tile flooring throughout; plantation shutters; a tastefully remodeled kitchen with white 42'' shaker-style cabinetry, quartz countertops, induction cooktop, stainless steel appliances & a lovely breakfast nook; remodeled primary & secondary bathrooms; a built-in Living Room credenza; custom closet design; garage storage cabinetry; new impact glass front doors; Roof - 2019; A/C - 2020; washer & dryer - 2023. Easy to just move right into! Furnishings & golf cart negotiable.
- Type:
- Single Family
- Sq.Ft.:
- 1,607
- Status:
- Active
- Beds:
- 3
- Lot size:
- 0.1 Acres
- Year built:
- 1988
- Baths:
- 2.00
- MLS#:
- R10965996
- Subdivision:
- CEDAR CAY
ADDITIONAL INFORMATION
Major Price Reduction! Seller Motivated. Great Investment property or Family Home on golf course! Rent right away. Introducing this meticulously maintained 3-bedroom, 2-bathroom single-story villa, bathed in sunlight and offering serene golf course vistas with a screened in patio. With its voluminous ceilings, this residence exudes an airy and open ambiance throughout. The spacious master bedroom features a slider overlooking the picturesque golf course and boasts a generous walk-in closet. Meanwhile, the eat-in kitchen offers panoramic views of the greens, seamlessly blending with the open concept living and dining area. The third bedroom has been creatively transformed into a den office, adding versatility to the layout.
$1,850,000
8143 Laurel Falls Drive Boca Raton, FL 33496
- Type:
- Single Family
- Sq.Ft.:
- 3,687
- Status:
- Active
- Beds:
- 5
- Lot size:
- 0.15 Acres
- Year built:
- 2022
- Baths:
- 5.00
- MLS#:
- R10962631
- Subdivision:
- LOTUS
ADDITIONAL INFORMATION
Nested in prestigious Boca Raton, man-gated Lotus community is one of the most demanded real estate trends of South Florida. Built in 2022, this upscale 5 bed, 5 baths home boasts spacious loft with balcony, 3-cars extended garage, covered patio, private pool and large fenced private yard. Premier Honolulu model residence with more than 250K in builders upgrades, featuring wood flooring, upgraded baths, powered day-night shades, and custom-made walls. Ideal location inside the community steps to the club house, playground, full service restaurant, zero entry pool, lap pool, tennis, pickleball, splash park, gym, game room, indoor basketball, volleyball and wide range of family activities. Close to Atlantic Ave, Turnpike, all Boca private schools, mall, hospital, groceries and more.
- Type:
- Single Family
- Sq.Ft.:
- 2,126
- Status:
- Active
- Beds:
- 4
- Lot size:
- 0.17 Acres
- Year built:
- 1994
- Baths:
- 3.00
- MLS#:
- R10960130
- Subdivision:
- NEWPORT BAY CLUB
ADDITIONAL INFORMATION
This fully renovated luxurious and modern single family home located in the gated community of Newport Bay Club offers impeccable design and high-end finishes throughout. You will fall in love with this 4 bedrooms, 2 full, and 1 half bath residence which offers Italian porcelain flooring in the living areas and two bedrooms, elegant wood tile in 2 bedrooms, open family room with a wall of glass sliding doors, private porcelain tile patio perfect for outdoor entertaining, plus a chef's island kitchen featuring quartz countertops with full backsplash and waterfall island with ample storage, Bosch appliances, and wine fridge and walk-in pantry. Additional features include a Control 4 system, complete hurricane impact windows and doors plus all-new landscaping with turf in the backyard,
$2,495,000
5321 Steeple Chase Boca Raton, FL 33496
- Type:
- Single Family
- Sq.Ft.:
- 3,932
- Status:
- Active
- Beds:
- 4
- Lot size:
- 0.16 Acres
- Year built:
- 2015
- Baths:
- 6.00
- MLS#:
- R10958966
- Subdivision:
- STEEPLECHASE / POLO CLUB
ADDITIONAL INFORMATION
Indulge in the epitome of luxury living within this magnificent rebuilt Italian-styled abode. From the moment you step inside, you are immediately impressed by the elevated grandeur of each room. This residence is a masterpiece of design, seamlessly blending an open-concept layout with modern aesthetics throughout. The family room overlooks a picturesque back patio, adorned with a pool with a sunken spa and lounge area, offering unparalleled relaxation. Seamlessly incorporated is the most spectacular kitchen where Miele appliances are hidden behind custom Italian cabinetry that continues to impress behind each door. All the elegant details of this home including the architectural marvel of the lighting are like no other. The primary suite is an oversized retreat, featuring
$2,695,000
9109 Fiano Place Boca Raton, FL 33496
- Type:
- Single Family
- Sq.Ft.:
- 3,206
- Status:
- Active
- Beds:
- 4
- Lot size:
- 0.26 Acres
- Year built:
- 2021
- Baths:
- 4.00
- MLS#:
- R10957796
- Subdivision:
- BOCA BRIDGES
ADDITIONAL INFORMATION
3BR/den home, Clean lines and minimalist design by New York designer Dana Wachs Designs extend outdoors to the impeccable backyard, featuring a heated pool and spa with LED colored lights, a cooling system, and two heating systems (electric & gas); a spacious patio perfect for al fresco dining; and lush grassy areas for recreation and relaxation. For the ultimate retreat, the primary suite boasts a private gym, offering convenience and luxury at your fingertips.Additional upgrades include: a fully finished garage; private gym in the primary suite; all-electric blackout shades; gorgeous draping; and custom closets throughout. Furniture negotiable.Read more...
- Type:
- Single Family
- Sq.Ft.:
- 1,758
- Status:
- Active
- Beds:
- 3
- Lot size:
- 0.11 Acres
- Year built:
- 1992
- Baths:
- 2.00
- MLS#:
- A11522648
- Subdivision:
- BANYANS OF ARVIDA COUNTRY
ADDITIONAL INFORMATION
Recently renovated residence. Features vaulted ceilings, abundant natural sunlight, and a split bedroom floor plan. Eat in kitchen with bar, quartz countertops and backsplash, with stainless steel appliances. Bedrooms have custom walk-in closets. Bathrooms have frameless glass shower doors and floating vanities. Master bathroom has skylights. Newer a/c from 2023. Roof is recent and in great shape.
- Type:
- Other
- Sq.Ft.:
- 1,771
- Status:
- Active
- Beds:
- 3
- Lot size:
- 0.13 Acres
- Year built:
- 1989
- Baths:
- 2.00
- MLS#:
- R10952052
- Subdivision:
- WINDSOR PARKE AT POLO CLU
ADDITIONAL INFORMATION
Discover the epitome of luxury in our exquisite 3/2 villa located in Windsor Parke at The Polo Club of Boca Raton. As you step inside, the elegant decor, high-quality fixtures, and modern ambiance offer a blend of comfort and style. Wake up to the tranquil beauty of a serene lake view, setting a peaceful tone for your day.The villa boasts a cutting-edge kitchen equipped with premium appliances, ideal for both morning coffee rituals and hosting elegant dinner gatherings.
- Type:
- Condo
- Sq.Ft.:
- 2,066
- Status:
- Active
- Beds:
- 3
- Lot size:
- 18.75 Acres
- Year built:
- 1989
- Baths:
- 2.00
- MLS#:
- R10949137
- Subdivision:
- CATALINA / POLO CLUB
ADDITIONAL INFORMATION
This stunning upstairs condo boasts 2,066 sq ft, 3 bedrooms, 2 baths, a 1 car garage. Come enjoy breathtaking lake views! The luxurious interior is flooded w/ natural light, thanks to its open floor plan, skylights, and high ceilings. Ideal for entertaining, the elegant living room, dining, and lounge areas showcase the finest quality craftsmanship. The primary suite is a state-of-the-art retreat w/ exquisite finishes. Lovely primary bath including a spacious seamless glass shower and separate soaking tub. AC replaced in 2021. The beautiful chef's kitchen is complete w/ a breakfast area, stainless steel appliances & plentiful storage. Custom finishes w/ meticulous attention to detail can be found throughout the condo. Don't miss the chance to own this designer's pride in the Polo Club!
$10,500,000
17133 Ericarose Court Boca Raton, FL 33496
- Type:
- Single Family
- Sq.Ft.:
- 9,219
- Status:
- Active
- Beds:
- 6
- Year built:
- 2024
- Baths:
- 11.00
- MLS#:
- R10943981
- Subdivision:
- ST ANDREWS COUNTRY CLUB
ADDITIONAL INFORMATION
NEW CONSTRUCTION BY DISTINGUISHED BUILDER THE HOLLUB GROUP. Characterized by spectacular exterior and interior architectural elements, this prestigious contemporary residence features 6 bedrooms, 9.2 baths with 9,219 sq ft of air conditioned living space and is located on a private cul-de-sac with sweeping lake views in St. Andrews Country Club. Beautiful porcelain floors and custom cabinetry reflect the quality craftsmanship and attention to detail. The first floor includes a great room, a large gourmet chef's kitchen with state of the art appliances, center island, spacious dining area, and a media lounge and office, all designed for effortless entertaining or casual living. The primary suite includes two luxurious baths and generous closets.
- Type:
- Condo
- Sq.Ft.:
- 1,819
- Status:
- Active
- Beds:
- 2
- Year built:
- 1989
- Baths:
- 2.00
- MLS#:
- R10943902
- Subdivision:
- CATALINA / POLO CLUB
ADDITIONAL INFORMATION
Step into luxury in this completely renovated 2022 condo that seamlessly blends modern aesthetics with comfort. Enjoy golf course views visible throughout from your floor-to-ceiling windows. The inviting ambiance of the chic modern kitchen allows for social gatherings at the seated island. The open concept and numerous windows flood the space with an abundance of natural light, creating an airy and welcoming atmosphere. The primary bedroom is generously sized, offering dual closets for ample storage. The ensuite primary bath features dual sinks and a separate bathtub, creating a spa-like retreat. The second bedroom is separated in location, providing a cozy and private haven. The currently open den area can easily be enclosed to become a private den/office. Every detail, from the modern->
$2,290,000
17117 Teton River Rd Boca Raton, FL 33496
- Type:
- Single Family
- Sq.Ft.:
- 4,609
- Status:
- Active
- Beds:
- 5
- Lot size:
- 0.15 Acres
- Year built:
- 2023
- Baths:
- 7.00
- MLS#:
- A11493679
- Subdivision:
- BRIDGES MIZNER PUD BRIDGE
ADDITIONAL INFORMATION
Welcome to 17117 Teton River Road, Boca Raton, FL – a luxurious two-story single-family home in the sought-after neighborhood LOTUS. This stunning property spans 4,609 sqft and boasts five spacious bedrooms and seven well-designed bathrooms. Upon entering, you're welcomed by an open floor plan with high ceilings, creating a bright and inviting ambiance. The living room, with large windows and ceramic floors, is perfect for gatherings or quiet family nights. The kitchen, designed for inspired cooking, features a convenient island, marble countertop, and ample cabinet space. Upstairs, the master suite is a true retreat with a walk-in closet and high ceilings, enhancing the sense of space and tranquility. This home is a must see! Before scheduling a showing, proof of funds needed.
- Type:
- Single Family
- Sq.Ft.:
- 1,227
- Status:
- Active
- Beds:
- 2
- Year built:
- 1987
- Baths:
- 2.00
- MLS#:
- R10933369
- Subdivision:
- Town Villas
ADDITIONAL INFORMATION
2/2 CORNER Villa with 1 car garage, front patio, new windows and front door installed September 2024, updated kitchen with stainless appliances, tile in living area, Florida room off of living room, no one is behind you so it's like your own backyard, newer vanity in main bathroom, wood look floor in both bedrooms. Short walk to active clubhouse with heated pool, tennis and bocce courts, game and exercise rooms,etc.. Close to shopping,restaurants,and entertainment. This magnificent home is a must see !!!
$2,199,000
17430 Rosella Rd Boca Raton, FL 33496
- Type:
- Single Family
- Sq.Ft.:
- 3,394
- Status:
- Active
- Beds:
- 4
- Lot size:
- 0.29 Acres
- Year built:
- 2020
- Baths:
- 4.00
- MLS#:
- F10406605
- Subdivision:
- Boca Bridges
ADDITIONAL INFORMATION
Sophisticated and contemporary single-story open floor plan in Boca Bridges. The Victoria plan is a 3 BR 3 1/2 BA with a large den/office. This showstopper dazzles with soaring 15' ceilings throughout, custom decorator wall systems, and oversized porcelain plank floors. Other upgrades include motorized Hunter-Douglas window treatments, a marble kitchen waterfall island, and a climate-controlled 3rd garage. The magazine-worthy backyard is a secluded oasis that features a cascading modern waterfall, a sleek built-in seating area with a fire pit, and a lush modern garden. Boca Bridges is an amenity-rich community that offers a 27,000 sqft clubhouse complex, gourmet restaurant, tennis, pickle ball, basketball, game room, resort-style pool, splash pad, playground, and much, much more!
$1,950,000
7710 Charney Lane Boca Raton, FL 33496
- Type:
- Single Family
- Sq.Ft.:
- 4,177
- Status:
- Active
- Beds:
- 4
- Lot size:
- 0.35 Acres
- Year built:
- 1983
- Baths:
- 4.00
- MLS#:
- R10922491
- Subdivision:
- ST ANDREWS COUNTRY CLUB 2
ADDITIONAL INFORMATION
Sensational opportunity to buy home on a great street. This Home is perfect opportunity to renovate to your taste. Seller has priced it for LAND value only. If you are looking to build your dream house in St Andrews Country Club, look no further. This home site is .3456 acres and rectangular in shape and measuring 110 feet wide by 141 feet deep. Located in the center of the community across from the club house away from the noise of the perimeter roads. This one story split floor plan 3 bedroom plus office single family home may be prefect to renovate. Volume ceilings, and large primary suite with connection to office/den is perfect for a family or empty nesters who occasionally have guests.
$2,950,000
6052 NW 32nd Avenue Boca Raton, FL 33496
- Type:
- Single Family-Detached
- Sq.Ft.:
- 4,898
- Status:
- Active
- Beds:
- 5
- Lot size:
- 0.3 Acres
- Year built:
- 1995
- Baths:
- 5.00
- MLS#:
- M20035211
ADDITIONAL INFORMATION
This luxurious fully-renovated home is offered TURNKEY fully-furnished, located in one of the most peaceful sections of Seasons, one of the most exclusive and sought-after communities in Boca Raton. Entering the magnificent Courtyard immediately captivates the senses with a resort-style pool/spa & lounge area. The inside features bright & open floor plan connecting spacious gourmet kitchen, living room, & dining room, with high vaulted ceilings & windows. Adjacent to living room is a large Game-Room featuring wet-bar w/ island bar seating & billiards table. Next to Game Room is a state-of-the-art 8-person Movie Theater. The house boasts 6 bedrooms:2 master suites on 1st floor, 3 on 2nd floor, & 1 in guest house w/ full bathroom. The 5th bedroom upstairs serves as a large office w/ insulated walls to provide any executive a quiet work-from-home professional environment House was completely upgraded in 2020 including new hurricane impact windows/doors, AC units, & roof (installing soon)
$5,350,000
18161 Daybreak Drive Boca Raton, FL 33496
- Type:
- Single Family
- Sq.Ft.:
- 10,000
- Status:
- Active
- Beds:
- 6
- Lot size:
- 1.24 Acres
- Year built:
- 1996
- Baths:
- 8.00
- MLS#:
- R10764901
- Subdivision:
- LONG LAKE ESTATES
ADDITIONAL INFORMATION
Welcome to 18161 Daybreak DriveDiscover the epitome of luxury at 18161 Daybreak Drive, a magnificent lakefront tennis estate nestled in Boca Raton's prestigious Long Lake Estates. Situated on nearly 1.25 acres, this impressive property features 300 feet of serene lake frontage, a private tennis court, and a sprawling pool and patio area, offering an unparalleled lifestyle of comfort and elegance.Elegant InteriorsStep inside to timeless elegance with high ceilings, French doors, and marble floors. The grand foyer flows seamlessly into the living room, dining room, and gourmet kitchen, equipped with top-tier appliances. With 6 bedrooms and 7.5 bathrooms, the residence provides ample space for relaxation and entertainment.Luxurious Master SuiteThe master suite is a serene
Andrea Conner, License #BK3437731, Xome Inc., License #1043756, [email protected], 844-400-9663, 750 State Highway 121 Bypass, Suite 100, Lewisville, TX 75067

All listings featuring the BMLS logo are provided by BeachesMLS, Inc. This information is not verified for authenticity or accuracy and is not guaranteed. Copyright © 2025 BeachesMLS, Inc.
Andrea Conner, License #BK3437731, Xome Inc., License #1043756, [email protected], 844-400-9663, 750 State Highway 121 Bypass, Suite 100, Lewisville, TX 75067

All listings featuring the BMLS logo are provided by BeachesMLS, Inc. This information is not verified for authenticity or accuracy and is not guaranteed. Copyright © 2025 BeachesMLS, Inc.
Andrea Conner, License #BK3437731, Xome Inc., License #1043756, [email protected], 844-400-9663, 750 State Highway 121 Bypass, Suite 100, Lewisville, TX 75067

The information being provided is for consumers' personal, non-commercial use and may not be used for any purpose other than to identify prospective properties consumers may be interested in purchasing. Use of search facilities of data on the site, other than a consumer looking to purchase real estate, is prohibited. © 2025 MIAMI Association of REALTORS®, all rights reserved.
Andrea Conner, License #BK3437731, Xome Inc., License #1043756, [email protected], 844-400-9663, 750 State Highway 121 Bypass, Suite 100, Lewisville, TX 75067

The data relating to real estate for sale on this web site comes in part from a cooperative data exchange program of the Martin County REALTORS® of the Treasure Coast, Inc. MLS. Real estate listings held by brokerage firms other than Xome Inc. are marked with the IDX logo (Broker Reciprocity) or name and detailed information about such listings includes the name of the listing brokers. Data provided is deemed reliable but is not guaranteed. Copyright 2025 Martin County REALTORS® of the Treasure Coast, Inc. MLS All rights reserved.
Boca Raton Real Estate
The median home value in Boca Raton, FL is $546,300. This is higher than the county median home value of $447,100. The national median home value is $338,100. The average price of homes sold in Boca Raton, FL is $546,300. Approximately 55.26% of Boca Raton homes are owned, compared to 26.1% rented, while 18.64% are vacant. Boca Raton real estate listings include condos, townhomes, and single family homes for sale. Commercial properties are also available. If you see a property you’re interested in, contact a Boca Raton real estate agent to arrange a tour today!
Boca Raton, Florida 33496 has a population of 95,347. Boca Raton 33496 is more family-centric than the surrounding county with 28.25% of the households containing married families with children. The county average for households married with children is 25.71%.
The median household income in Boca Raton, Florida 33496 is $89,776. The median household income for the surrounding county is $68,874 compared to the national median of $69,021. The median age of people living in Boca Raton 33496 is 47.4 years.
Boca Raton Weather
The average high temperature in July is 90.3 degrees, with an average low temperature in January of 57.8 degrees. The average rainfall is approximately 60 inches per year, with 0 inches of snow per year.



