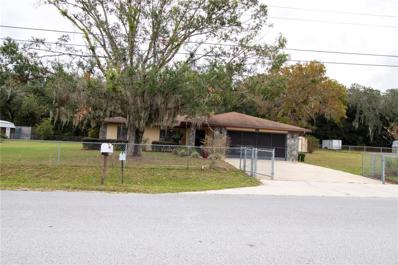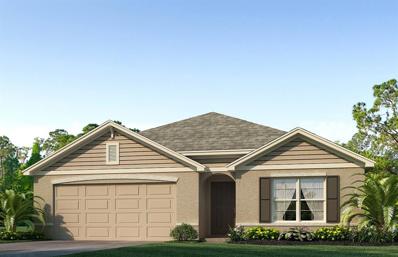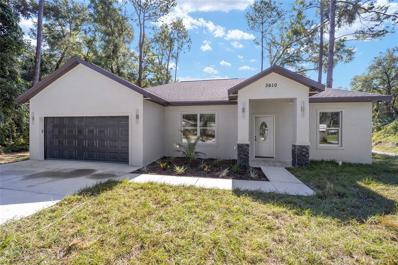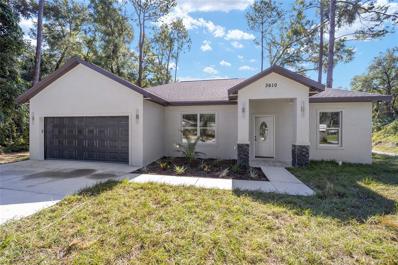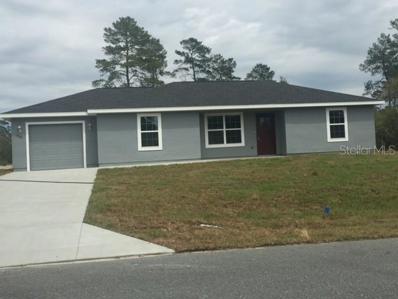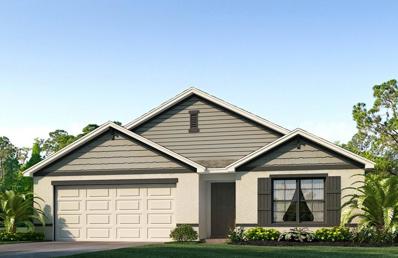Belleview FL Homes for Sale
- Type:
- Single Family
- Sq.Ft.:
- 1,416
- Status:
- Active
- Beds:
- 3
- Lot size:
- 0.58 Acres
- Year built:
- 1988
- Baths:
- 2.00
- MLS#:
- OM689182
- Subdivision:
- Belleview Ridge Estate
ADDITIONAL INFORMATION
Looking for a cozy home on an oversized lot with fencing? Look no further! The long-time owner has taken great care of the house, but it's time to seek new adventures with the family gone. Enjoy the big property with your pets, friends, and family. There is plenty of room to have a yard hobby or park toys. The home has a homey feel with split bedrooms and extra computer nook or dining room space. Compare the many pluses of this home; add the yard, and you'll want to see more. Schedule your appointment today!
- Type:
- Single Family
- Sq.Ft.:
- 1,828
- Status:
- Active
- Beds:
- 4
- Lot size:
- 0.15 Acres
- Year built:
- 2024
- Baths:
- 2.00
- MLS#:
- OM688668
- Subdivision:
- Autumn Glen Ph 1
ADDITIONAL INFORMATION
Move right into this stunning 4-bedroom, 2-bathroom home offering 1,828 sq. ft. of thoughtfully designed living space with modern upgrades throughout. Built just 8 months ago, this home combines contemporary style with everyday functionality in a prime location near Belleview, The Villages, and Ocala. The open-concept kitchen is a showstopper, featuring sleek quartz countertops, stainless steel Whirlpool appliances, and a spacious island perfect for entertaining. Durable satin paint and upgraded finishes throughout the home make maintenance a breeze, while 52” ceiling fans in every bedroom and living area enhance your comfort year-round. Custom closet organizers and an upgraded laundry area provide ample storage solutions. Outside, you’ll find a fully fenced backyard on a premium lot with no direct neighbors on one side and serene views of a retention pond—perfect for relaxing evenings or hosting family gatherings. Conveniently located near shopping, dining, and major highways, this move-in-ready home has it all. Motivated Sellers! Don’t miss your chance to make this extraordinary property your own—schedule your private showing today!
- Type:
- Single Family
- Sq.Ft.:
- 1,828
- Status:
- Active
- Beds:
- 4
- Lot size:
- 0.15 Acres
- Year built:
- 2024
- Baths:
- 2.00
- MLS#:
- OM689025
- Subdivision:
- Autumn Glen
ADDITIONAL INFORMATION
One or more photo(s) has been virtually staged. Under Construction. Welcome to a spacious and inviting 4-bedroom, open-concept and all concrete block constructed home where design meets functional elegance. The seamless flow between living areas and the kitchen creates an expansive environment perfect for both daily living and entertaining. The kitchen is a focal point of this home and designed for style and convenience including a stainless-steel range, microwave, built-in dishwasher, and refrigerator. Four well-appointed bedrooms and located in the front of the home and nearby a full bathroom. The primary bedroom features an ensuite bathroom, double vanity, and walk-in closet. The laundry room is complete with a washer and dryer. This residence embodies the perfect harmony of openness and privacy. The Cali is complete with a state-of-the-art smart home system. Pictures, photographs, colors, features, and sizes are for illustration purposes only and will vary from the homes as built. Home and community information including pricing, included features, terms, availability and amenities are subject to change and prior sale at any time without notice or obligation. CRC057592.
- Type:
- Single Family
- Sq.Ft.:
- 2,892
- Status:
- Active
- Beds:
- 3
- Lot size:
- 0.7 Acres
- Year built:
- 2005
- Baths:
- 2.00
- MLS#:
- O6253584
- Subdivision:
- Green Meadows Third Add
ADDITIONAL INFORMATION
Welcome to your dream home in Belleview, Florida! This stunning 3-bedroom, 2-bathroom residence spans an impressive 2,487 square feet and sits on a generous .7-acre corner lot. Recently updated with a brand new roof in 2024 and a whole house generator, this home provides both style and peace of mind. Step inside to discover two inviting living areas, perfect for relaxation and entertaining. The remodeled kitchen boasts laminate tile flooring, a spacious center island, solid surface counters, a dry bar, and a large pantry, seamlessly flowing into the dining area for effortless meal gatherings. The expansive primary bedroom features an en suite bathroom equipped with a stylish vanity and a convenient tub/shower combination. A converted sunroom, complete with A/C, provides an ideal space for a home office or cozy retreat. Outside, enjoy beautifully landscaped grounds that provide multiple options for outdoor living and entertaining. Don’t miss the opportunity to make this exceptional home yours!
- Type:
- Single Family
- Sq.Ft.:
- 2,108
- Status:
- Active
- Beds:
- 4
- Lot size:
- 0.36 Acres
- Year built:
- 2004
- Baths:
- 2.00
- MLS#:
- OM688715
- Subdivision:
- Cobblestone Ph 02
ADDITIONAL INFORMATION
This move-in ready concrete block stucco home is a true standout, offering a perfect blend of modern comfort and stylish updates. Fully renovated in September 2023, this spacious property comes equipped with a new roof (2022), an updated HVAC system (2021), and a newer water heater (2019), ensuring years of worry-free living. The stunning kitchen showcases elegant Level 4 granite countertops, sleek black stainless-steel appliances, and abundant cabinet space, making it a chef's delight. Throughout the home, luxury Coretec vinyl flooring provides both durability and sophistication, while the beautifully renovated bathrooms feature matching granite for a cohesive look. Step outside to a spacious screened lanai complete with a relaxing hot tub, ideal for unwinding. Situated on a generous .36-acre lot, the fully fenced yard includes a 7-zone irrigation system, a water softener, and a filtration system for added convenience. Inside, you’ll appreciate the flexible living spaces, including a formal living room, a cozy family room, and a formal dining area, as well as a large kitchen island with seating—perfect for entertaining. Nestled within a highly desirable gated community, this home offers the perfect blend of privacy and convenience in a prime location.
- Type:
- Other
- Sq.Ft.:
- 1,456
- Status:
- Active
- Beds:
- 2
- Lot size:
- 0.18 Acres
- Year built:
- 1982
- Baths:
- 2.00
- MLS#:
- OM688539
- Subdivision:
- Wooded Acres
ADDITIONAL INFORMATION
Set on a spacious corner lot in the peaceful neighborhood of Wooded Acres, this charming home is an ideal year-round residence or a potential Airbnb opportunity! The property offers plenty of curb appeal, highlighted by the well-maintained landscaping, expansive yards, and the gentle shade of mature oaks. With 2 bedrooms, 2 baths, and just under 1,500 sq.ft., the multi-level layout offers an open floor plan with high vaulted ceilings, elegant crown molding, and new luxury vinyl flooring throughout.The main living area features a cozy fireplace with a handsome wood mantel—perfect for cooler evenings. The kitchen is well-equipped, offering abundant cabinet and counter space, a stylish tile backsplash, flat range, and stainless steel oven, creating a warm yet modern cooking space. On the lower level, a versatile bonus area serves as a second living room, but could easily function as a home office, play area, or creative studio to suit your needs.The primary bedroom is a peaceful retreat with a spacious walk-in closet and a private en-suite bathroom that features dual sinks, a garden tub, and a glass-door shower. Additional storage is available in the laundry area, which includes built-in shelving and comes equipped with a washer and dryer. An attached covered carport provides parking for one vehicle, with extra space along the driveway for added convenience. Offered fully furnished for a seamless, turn-key experience, this home is located just 20 minutes from both Ocala and The Villages®, making it a convenient spot for outdoor adventures, shopping, dining, and entertainment. Whether as a primary residence or a successful vacation rental, this property is ready to impress!
- Type:
- Single Family
- Sq.Ft.:
- 1,298
- Status:
- Active
- Beds:
- 3
- Lot size:
- 0.23 Acres
- Year built:
- 2024
- Baths:
- 2.00
- MLS#:
- OM688352
- Subdivision:
- Belleview Heights Estate
ADDITIONAL INFORMATION
Welcome to the beautiful new LEVY model this home offers a 3 bedroom and 2 bathroom spanning over 1298 SQ FT of living space, with a one car garage, this home offers both functionality and great aesthetics. Step inside and notice the spacious feel created by the high ceilings, the kitchen is a highlight, featuring attractive cabinetry that matches the smooth granite countertops. It's equipped with stainless steel appliances and is a great place to cook or entertain, ample master bedroom with a walk-in closet, and the entire house is covered with waterproof laminate flooring making it easy to maintain. With its peaceful location, this home is conveniently close to amenities, minutes aways from the The Villages, shopping, and dining. If you're looking for a comfortable, well-designed home, don't miss the chance to see this one. It's a perfect home fit for families wanting a convenient Florida lifestyle. Schedule a viewing today!
- Type:
- Single Family
- Sq.Ft.:
- 1,298
- Status:
- Active
- Beds:
- 3
- Lot size:
- 0.23 Acres
- Year built:
- 2024
- Baths:
- 2.00
- MLS#:
- OM688358
- Subdivision:
- Belleview Heights Estate
ADDITIONAL INFORMATION
Welcome to the beautiful new LEVY model this home offers a 3 bedroom and 2 bathroom spanning over 1298 SQ FT of living space, with a one car garage, this home offers both functionality and great aesthetics. Step inside and notice the spacious feel created by the high ceilings, the kitchen is a highlight, featuring attractive cabinetry that matches the smooth granite countertops. It's equipped with stainless steel appliances and is a great place to cook or entertain, ample master bedroom with a walk-in closet, and the entire house is covered with waterproof laminate flooring making it easy to maintain. With its peaceful location, this home is conveniently close to amenities, minutes aways from the The Villages, shopping, and dining. If you're looking for a comfortable, well-designed home, don't miss the chance to see this one. It's a perfect home fit for families wanting a convenient Florida lifestyle. Schedule a viewing today!
- Type:
- Single Family
- Sq.Ft.:
- 1,400
- Status:
- Active
- Beds:
- 3
- Lot size:
- 0.19 Acres
- Year built:
- 2024
- Baths:
- 2.00
- MLS#:
- G5088506
- Subdivision:
- Belleview Heights Estates Unit 9
ADDITIONAL INFORMATION
Under Construction. Enjoy comfort and worry free living with this BEAUTIFUL new construction home on nice corner lot. As you enter the home you will notice the vaulted ceilings, LVP flooring throughout the home, and GORGEOUS kitchen with stainless steel appliances and QUARTZ countertops. On the left side of the home you will find the master bedroom and bath with QUARTZ counter tops and tiled shower. On the right side of the home are the 2 spare bedrooms and guest bathroom with match QUARTZ counter tops and tiled shower. Conveniently located just 8 miles to The Villages for all your shopping and dining needs. Also close to Belleview, Ocala, and I-75 for easy commutes Gainesville, Tampa, and Orlando. Builder offering a 1 year warranty for buyer piece of mind. Schedule your showing today!!
- Type:
- Single Family
- Sq.Ft.:
- 1,400
- Status:
- Active
- Beds:
- 3
- Lot size:
- 0.19 Acres
- Year built:
- 2024
- Baths:
- 2.00
- MLS#:
- G5088505
- Subdivision:
- Belleview Heights Estates Unit 9
ADDITIONAL INFORMATION
Under Construction. Enjoy comfort and worry free living with this BEAUTIFUL new construction home on nice corner lot. As you enter the home you will notice the vaulted ceilings, LVP flooring throughout the home, and GORGEOUS kitchen with stainless steel appliances and QUARTZ countertops. On the right side of the home you will find the master bedroom and bath with QUARTZ counter tops and tiled shower. On the left side of the home are the 2 spare bedrooms and guest bathroom with match QUARTZ counter tops and tiled shower. Conveniently located just 8 miles to The Villages for all your shopping and dining needs. Also close to Belleview, Ocala, and I-75 for easy commutes Gainesville, Tampa, and Orlando. Builder offering a 1 year warranty for buyer piece of mind. Schedule your showing today!!
- Type:
- Single Family
- Sq.Ft.:
- 1,014
- Status:
- Active
- Beds:
- 2
- Lot size:
- 0.32 Acres
- Year built:
- 1974
- Baths:
- 2.00
- MLS#:
- G5088583
- Subdivision:
- Belleview Pines
ADDITIONAL INFORMATION
Don't miss out on this gem! A stunning, oversized 2-bedroom, 1.5-bath home with a 1-car garage awaits you. Nestled on a serene .32-acre fenced lot, this property boasts spacious walk-in closets and an inviting open floor plan. It ticks all the boxes: no HOA, a fenced yard both front and back, a newer roof, a recent hot water heater, large bedrooms, indoor laundry, and a back porch. Everything is within reach. The home is ready for you to move in! Enjoy the privacy and security of a fully fenced backyard, perfect for outdoor activities. Located in a sought-after area, the home is conveniently close to an array of restaurants and amenities, offering easy access to the best of local community and entertainment. Seize the chance to make this house your home!
- Type:
- Single Family
- Sq.Ft.:
- 1,332
- Status:
- Active
- Beds:
- 3
- Lot size:
- 0.33 Acres
- Year built:
- 1981
- Baths:
- 2.00
- MLS#:
- OM685621
- Subdivision:
- Belmar Estates
ADDITIONAL INFORMATION
Step into this charming 3-bedroom, 2-bathroom home brimming with potential, perfect for buyers looking for value and the chance to add their personal touch. As you enter, you'll be greeted by an open floor plan with laminate flooring throughout the living areas, updated just 3 years ago. The kitchen, featuring granite countertops and refreshed cabinetry from two years ago, invites you to cook and entertain in style. Relax in the cozy living room, highlighted by a solid stone fireplace that adds warmth and character. The master bathroom has been recently refreshed with new tile, offering a serene retreat. The guest bathroom has also been upgraded with a new shower, bathtub, fresh tile walls, modern shower controls, and a new sink faucet. Additional updates include an on-demand water heater and solar panels installed in 2023, ensuring energy efficiency and savings. As you explore further, you'll appreciate the sturdy metal roof installed in 2016 and the well-maintained HVAC system from 2017. Step outside to the fenced backyard and practical shed with an aluminum roof, providing ample storage space. The enclosed porch, complete with a refrigerator and freezer, also conveys with the home. While the seller plans to take the carport, it is negotiable. Located just minutes from I-75, this home offers both comfort and convenience. With its solid features and prime location, it’s the perfect opportunity for those looking to make this home their own
- Type:
- Single Family
- Sq.Ft.:
- 1,672
- Status:
- Active
- Beds:
- 3
- Lot size:
- 0.15 Acres
- Year built:
- 2024
- Baths:
- 2.00
- MLS#:
- OM688143
- Subdivision:
- Autumn Glen
ADDITIONAL INFORMATION
One or more photo(s) has been virtually staged. Under Construction. Indulge in modern living with this 3-bedroom, all concrete block constructed home featuring an open layout and stainless-steel appliances. The layout of the home connects the living, dining, and kitchen areas, creating a spacious and inviting atmosphere. The kitchen, equipped with stainless-steel refrigerator, built-in dishwasher, range, and microwave, becomes a stylish focal point, blending form and function. The laundry room comes equipped with a washer and dryer. With three bedrooms thoughtfully integrated into the layout, this home offers both comfort and contemporary elegance. The primary bedroom features an ensuite bathroom and walk-in closet. The Aria is complete with a state-of-the-art smart home system. Pictures, photographs, colors, features, and sizes are for illustration purposes only and will vary from the homes as built. Home and community information including pricing, included features, terms, availability and amenities are subject to change and prior sale at any time without notice or obligation. CRC057592.
- Type:
- Single Family
- Sq.Ft.:
- 1,232
- Status:
- Active
- Beds:
- 3
- Lot size:
- 0.29 Acres
- Year built:
- 2024
- Baths:
- 2.00
- MLS#:
- OM687920
- Subdivision:
- Belleview Ridge Estates
ADDITIONAL INFORMATION
Under Construction. New Construction. New home conveniently located between Belleview and The Villages. Close to shopping, dining and medical facilities. Enjoy the open concept floor plan with vinyl plank flooring throughout. Kitchen has granite counter tops and upgraded cabinets with a separate pantry. Stainless steel appliances including Microwave, Range, Dishwasher, Refrigerator. Inside Laundry Room. Primary Bedroom has walk-in closet and Bathroom. Remote garage opener included. PHOTOS ARE OF ANOTHER DIXIE MODEL ALREADY BUILT AND NOT OF THIS HOME.
- Type:
- Other
- Sq.Ft.:
- 1,512
- Status:
- Active
- Beds:
- 4
- Lot size:
- 2.23 Acres
- Year built:
- 1999
- Baths:
- 2.00
- MLS#:
- OM687917
- Subdivision:
- Edward M Reeves
ADDITIONAL INFORMATION
Don't miss this opportunity to purchase a home on over 2 acres at an affordable price. The property has a long driveway and is surrounded by large oak trees making the property peaceful and private. There is an RV electric and sewer hook-up in the sideyard and a legal gun range in the backyard. The owners have done several updates to the home and the roof is 2018 helping to keep insurance affordable. Call to schedule a showing.
- Type:
- Single Family
- Sq.Ft.:
- 1,181
- Status:
- Active
- Beds:
- 3
- Lot size:
- 0.15 Acres
- Year built:
- 2024
- Baths:
- 2.00
- MLS#:
- OM687427
- Subdivision:
- Kreb's Corner Tract A
ADDITIONAL INFORMATION
One or more photo(s) has been virtually staged. Under Construction. Beautiful new construction home in our brand new “Front Porch Community” located in Belleveiw, Florida! Luxury Plank Vinyl flooring throughout all living and common areas, tile in bathrooms, and carpet in the bedrooms. Open floor plan with dining area and eat-in kitchen, all done in neutral, pleasing colors. Patio laundry closet with W & D hook-ups. Walk-in closet in Master bedroom and vanity in master bath. Stainless steel appliance package in the kitchen. This home has white shaker-style cabinets and light luxury granite countertops. This community is located just minutes north of The Villages and in the heart of Belleview with new Publix shopping center, new Emergency Room Hospital, restaurants, parks, and riding trails. GPS may not take you straight here, please refer to map in pictures. Construction is expected to be completed November 2024. Please see attached documents from Builder (Builders Contract Addendum & Warranty) Actual photos are currently unavailable. Any photos depicted are for illustration purposes only and only to show layout. Information is deemed correct, but no guarantee made. The home is under construction. Expected completion date is an estimate only. Any dimensions listed are approximate.
- Type:
- Single Family
- Sq.Ft.:
- 1,331
- Status:
- Active
- Beds:
- 3
- Lot size:
- 0.19 Acres
- Year built:
- 2025
- Baths:
- 2.00
- MLS#:
- OM687882
- Subdivision:
- Lake Weir Heights
ADDITIONAL INFORMATION
Under Construction. BEAUTIFUL BRAND-NEW Custom home. Block with stucco 3 bedroom, 2 bath with attached 2 car garage. Beautiful cabinets accent a gorgeous kitchen. Appliances include Refrigerator, Range with hood and Dishwasher. Walk-in closet in Master. Tile and Carpet floors. High Efficiency windows.
- Type:
- Single Family
- Sq.Ft.:
- 1,666
- Status:
- Active
- Beds:
- 4
- Lot size:
- 0.15 Acres
- Year built:
- 2024
- Baths:
- 2.00
- MLS#:
- C7499099
- Subdivision:
- Bennah Oaks Phase 1
ADDITIONAL INFORMATION
Under Construction. Prepare to be impressed by this DELIGHTFUL New home in the Bennah Oaks Community! The desirable Quail Ridge Plan features an open living room that flows into a well-appointed dining and kitchen space. The Kitchen features gorgeous cabinets, granite countertops, and Stainless-Steel Appliances (including a Range with Microwave and Dishwasher). The primary suite has a private bath, dual vanity sinks, and a roomy walk-in closet. This Home also includes three more bedrooms and a full secondary bath. There is also a two-car garage.
- Type:
- Single Family
- Sq.Ft.:
- 1,828
- Status:
- Active
- Beds:
- 4
- Lot size:
- 0.15 Acres
- Year built:
- 2024
- Baths:
- 2.00
- MLS#:
- OM687714
- Subdivision:
- Autumn Glen
ADDITIONAL INFORMATION
One or more photo(s) has been virtually staged. Under Construction. Welcome to a spacious and inviting 4-bedroom, open-concept and all concrete block constructed home where design meets functional elegance. The seamless flow between living areas and the kitchen creates an expansive environment perfect for both daily living and entertaining. The kitchen is a focal point of this home and designed for style and convenience including a stainless-steel range, microwave, built-in dishwasher, and refrigerator. Four well-appointed bedrooms and located in the front of the home and nearby a full bathroom. The primary bedroom features an ensuite bathroom, double vanity, and walk-in closet. The laundry room is complete with a washer and dryer. This residence embodies the perfect harmony of openness and privacy. The Cali is complete with a state-of-the-art smart home system. Pictures, photographs, colors, features, and sizes are for illustration purposes only and will vary from the homes as built. Home and community information including pricing, included features, terms, availability and amenities are subject to change and prior sale at any time without notice or obligation. CRC057592.
- Type:
- Single Family
- Sq.Ft.:
- 1,828
- Status:
- Active
- Beds:
- 4
- Lot size:
- 0.15 Acres
- Year built:
- 2024
- Baths:
- 2.00
- MLS#:
- OM687711
- Subdivision:
- Autumn Glen
ADDITIONAL INFORMATION
One or more photo(s) has been virtually staged. Under Construction. Welcome to a spacious and inviting 4-bedroom, open-concept and all concrete block constructed home where design meets functional elegance. The seamless flow between living areas and the kitchen creates an expansive environment perfect for both daily living and entertaining. The kitchen is a focal point of this home and designed for style and convenience including a stainless-steel range, microwave, built-in dishwasher, and refrigerator. Four well-appointed bedrooms and located in the front of the home and nearby a full bathroom. The primary bedroom features an ensuite bathroom, double vanity, and walk-in closet. The laundry room is complete with a washer and dryer. This residence embodies the perfect harmony of openness and privacy. The Cali is complete with a state-of-the-art smart home system. Pictures, photographs, colors, features, and sizes are for illustration purposes only and will vary from the homes as built. Home and community information including pricing, included features, terms, availability and amenities are subject to change and prior sale at any time without notice or obligation. CRC057592.
- Type:
- Single Family
- Sq.Ft.:
- 1,828
- Status:
- Active
- Beds:
- 4
- Lot size:
- 0.15 Acres
- Year built:
- 2024
- Baths:
- 2.00
- MLS#:
- OM687710
- Subdivision:
- Autumn Glen
ADDITIONAL INFORMATION
One or more photo(s) has been virtually staged. Under Construction. Welcome to a spacious and inviting 4-bedroom, open-concept and all concrete block constructed home where design meets functional elegance. The seamless flow between living areas and the kitchen creates an expansive environment perfect for both daily living and entertaining. The kitchen is a focal point of this home and designed for style and convenience including a stainless-steel range, microwave, built-in dishwasher, and refrigerator. Four well-appointed bedrooms and located in the front of the home and nearby a full bathroom. The primary bedroom features an ensuite bathroom, double vanity, and walk-in closet. The laundry room is complete with a washer and dryer. This residence embodies the perfect harmony of openness and privacy. The Cali is complete with a state-of-the-art smart home system. Pictures, photographs, colors, features, and sizes are for illustration purposes only and will vary from the homes as built. Home and community information including pricing, included features, terms, availability and amenities are subject to change and prior sale at any time without notice or obligation. CRC057592.
- Type:
- Single Family
- Sq.Ft.:
- 2,029
- Status:
- Active
- Beds:
- 4
- Lot size:
- 0.16 Acres
- Year built:
- 2024
- Baths:
- 3.00
- MLS#:
- L4948215
- Subdivision:
- Bennah Oaks
ADDITIONAL INFORMATION
New construction home with 2029 square feet one-story including 4 bedrooms, 2.5 baths, and an open living area. Enjoy an open kitchen with Silestone countertops, Samsung stainless steel appliances, pantry, and a spacious counter height island, fully open to the dining café and gathering room. The living area, laundry room, and baths include luxury wood vinyl plank flooring, with stain-resistant carpet in the bedrooms. Your owner's suite is complete with a walk-in wardrobe and a private en-suite bath with dual vanities, a tiled shower, and a closeted toilet. Jack-and-Jill Hall bath with an enclosed tub and toilet, accessed from bedrooms 3 and 4. Plus, enjoy a covered lanai, 2-car garage, custom-fit window blinds, architectural shingles, energy-efficient insulation and windows, and a full builder warranty. Please note, virtual tour/photos showcases the home layout; colors and design options in actual home for sale may differ. Furnishings and décor do not convey.
- Type:
- Single Family
- Sq.Ft.:
- 2,751
- Status:
- Active
- Beds:
- 4
- Lot size:
- 0.67 Acres
- Year built:
- 2007
- Baths:
- 3.00
- MLS#:
- OM687609
- Subdivision:
- Golf Park Un 01
ADDITIONAL INFORMATION
Come and view this well cared for 4 bedroom, 3 bath home located on a quiet cul de sac in the desirable Golf Park Estates Community. The home has a brand new roof Dec 2024 Enter through the welcoming foyer and enjoy this open floorplan with numerous interior upgrades that include tray ceilings, granite counter tops, custom wood cabinets, induction cooktop system and more. This home features an impressive 20 x 36 custom built on Florida room with sky lights that is perfect for either entertaining or just relaxing and enjoying the indoor/outdoors. The fenced back yard is home to your own flourishing lemon tree, and olive trees. The area is also fenced in to allow your furry friends to run freely outside. A large 2 car garage offers plenty of room for the new owners vehicles or toys, also an additional separate privacy fenced area provides extra room for another vehicle, boat or trailer.
- Type:
- Single Family
- Sq.Ft.:
- 1,068
- Status:
- Active
- Beds:
- 3
- Lot size:
- 0.41 Acres
- Year built:
- 1961
- Baths:
- 1.00
- MLS#:
- O6248690
- Subdivision:
- Floyds Add 01
ADDITIONAL INFORMATION
THE PROPERTY IS FULLY REMODELED! Beautiful 3 bedroom, 1 bath home in Belleview! * OPEN CONCEPT KITCHEN * GORGEUS NEW QUARTZ COUNTERTOPS * NEW KITCHEN CABINETS * NEW WINDOWS * NEW PAINT INSIDE AND OUT* UPDATED BATHROOM* NEW FLOORS * NEW WATER HEATER * NEW A/C UNITS *NEW FIXTURES THROUGHOUT * NEW RECESSED LIGHTING THROUGHOUT * CUSTOM DESIGN BACKPADIO DECK * NEW LG APPLIANCES * Beautiful, private back yard! No HOA fees. Located in the heart of Belleview, close to shopping and outdoor activities.
- Type:
- Single Family
- Sq.Ft.:
- 1,666
- Status:
- Active
- Beds:
- 4
- Lot size:
- 0.15 Acres
- Year built:
- 2024
- Baths:
- 2.00
- MLS#:
- C7498907
- Subdivision:
- Bennah Oaks Phase 1
ADDITIONAL INFORMATION
Under Construction. Prepare to be impressed by this DELIGHTFUL New home in the Bennah Oaks Community! The desirable Quail Ridge Plan features an open living room that flows into a well-appointed dining and kitchen space. The Kitchen features gorgeous cabinets, granite countertops, and Stainless-Steel Appliances (including a Range with Microwave and Dishwasher). The primary suite has a private bath, dual vanity sinks, and a roomy walk-in closet. This Home also includes three more bedrooms and a full secondary bath. There is also a two-car garage.

Belleview Real Estate
The median home value in Belleview, FL is $261,990. This is lower than the county median home value of $270,500. The national median home value is $338,100. The average price of homes sold in Belleview, FL is $261,990. Approximately 49.87% of Belleview homes are owned, compared to 34.85% rented, while 15.28% are vacant. Belleview real estate listings include condos, townhomes, and single family homes for sale. Commercial properties are also available. If you see a property you’re interested in, contact a Belleview real estate agent to arrange a tour today!
Belleview, Florida has a population of 5,314. Belleview is less family-centric than the surrounding county with 19.12% of the households containing married families with children. The county average for households married with children is 19.74%.
The median household income in Belleview, Florida is $41,188. The median household income for the surrounding county is $50,808 compared to the national median of $69,021. The median age of people living in Belleview is 39.8 years.
Belleview Weather
The average high temperature in July is 92 degrees, with an average low temperature in January of 46 degrees. The average rainfall is approximately 50.6 inches per year, with 0 inches of snow per year.
