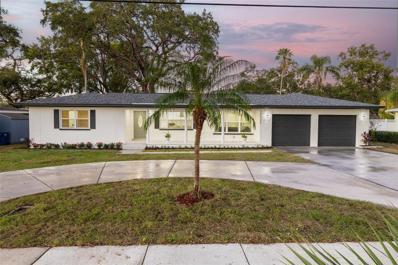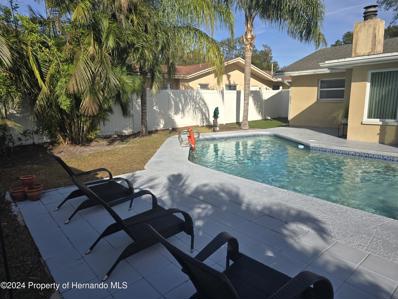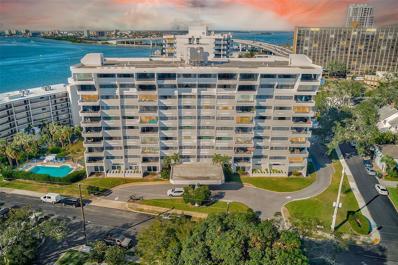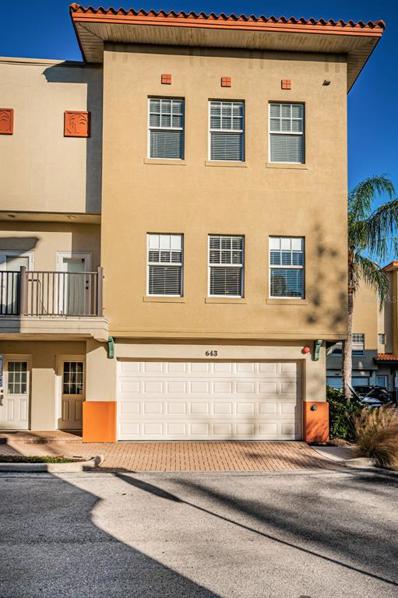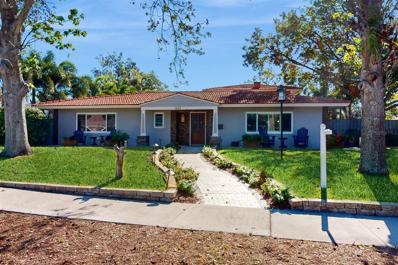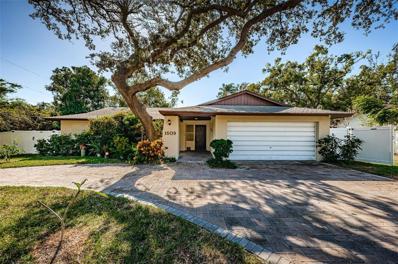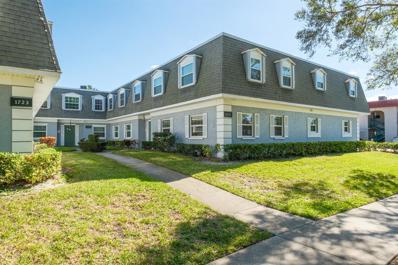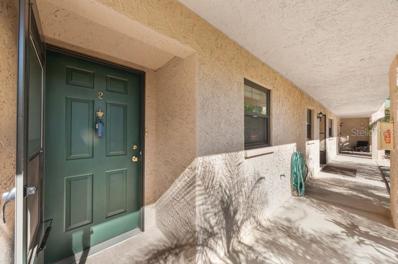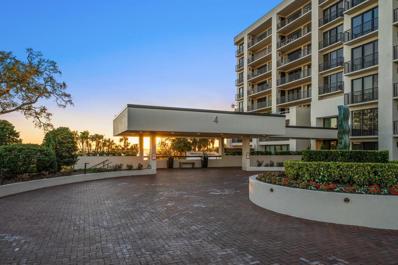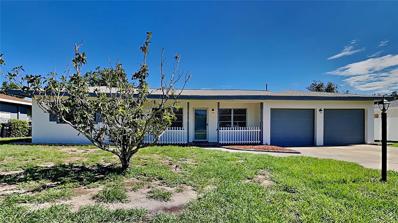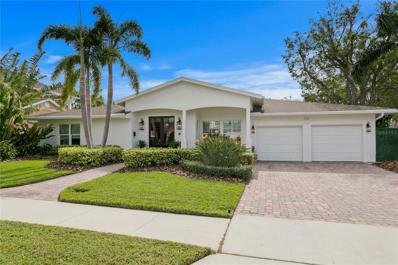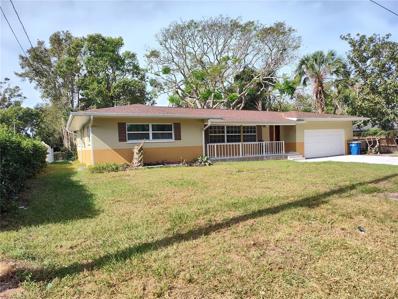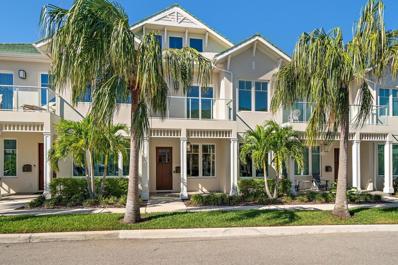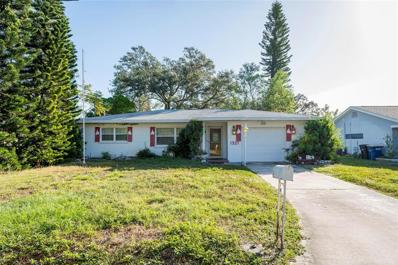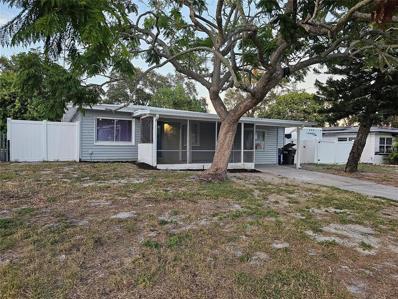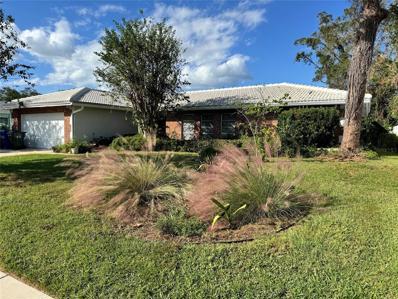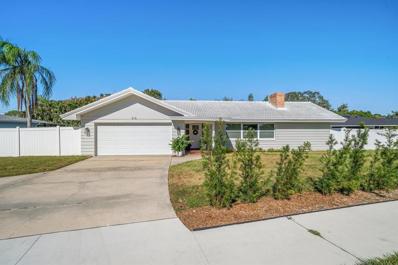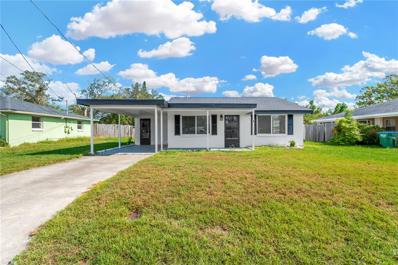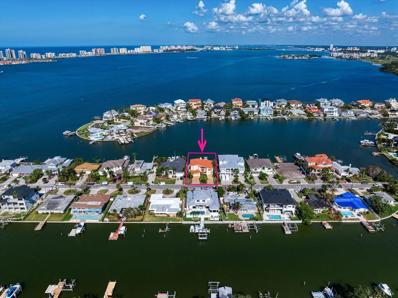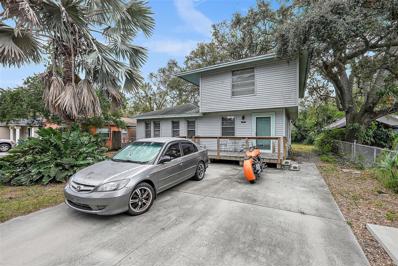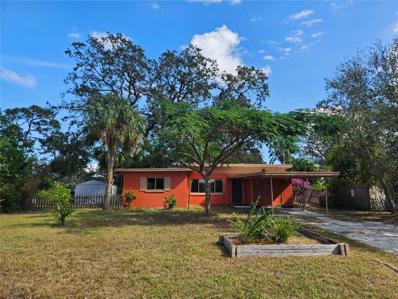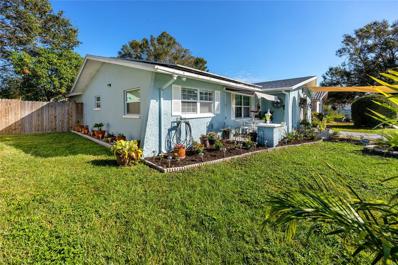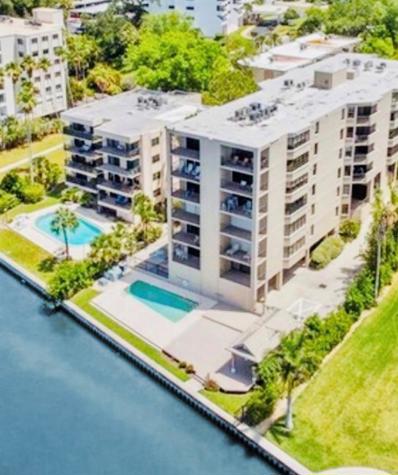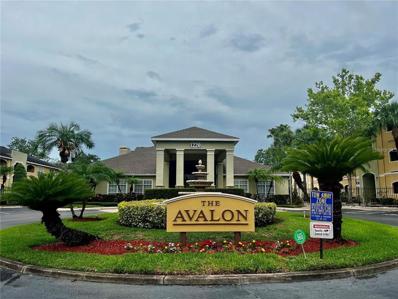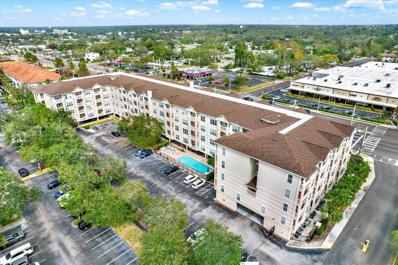Clearwater FL Homes for Sale
- Type:
- Single Family
- Sq.Ft.:
- 2,172
- Status:
- NEW LISTING
- Beds:
- 3
- Lot size:
- 0.29 Acres
- Year built:
- 1951
- Baths:
- 3.00
- MLS#:
- TB8326083
- Subdivision:
- Oak Acres Add
ADDITIONAL INFORMATION
DISCOVER YOUR UPGRADED OASIS 3 beds/3 baths/2 CG in the heart of Clearwater-Situated on 1/3 of an acre, this impeccably upgraded residence is filled with modern luxury and thoughtful design. As you step inside, the OPEN FLOOR PLAN featuring living room/kitchen/dinning room combo is a cozy retreat where becomes the heart of memorable gatherings. Luxurious vinyl flooring including 5' baseboards guides your steps, creating a seamless flow throughout the entire home. A custom wood kitchen awaits, providing an abundance of storage space! Timeless quartz countertops including backsplash, Samsung stainless steel appliances, farmhouse sink and chic design elements transform this space into a culinary masterpiece, balancing both functionality and visual allure. Other improvements include new roof installed in 2024, new AC, interior doors, newer double pane windows, and new ceiling fans! Journey into the updated bathrooms, where spa-like tranquility reigns. The master suite boasts a sumptuous soaking tub for ultimate relaxation, double sink 72 inch vanity with LED mirrors, while a walk-in shower adds to the sense of indulgence. The master suite also features a walk in his/her closet for your convenience. DETAILS MATTER, and meticulous craftsmanship is evident at every turn. Freshly textured and painted, this house is thoughtfully updated so you can enjoy your family time. A large family room is tucked in the back of the house for more privacy and cozy nights. This one-story 3 beds/3 baths features a split bedroom and 2 master suites floor plan. A large inside laundry room with enough storage space, adds practicality to the luxurious atmosphere. Step outside where a HUGE backyard oasis awaits for family fun and gatherings or storing your boat. This prime location is less than 5 miles from the best beaches, excellent school district and convenience to shopping. Proudly standing in a non-flood zone, this home promises peace of mind. A rare find, encapsulating comfort, convenience, and sheer sophistication, this residence invites you to live in the lap of luxury. Welcome home!
- Type:
- Single Family
- Sq.Ft.:
- 1,850
- Status:
- NEW LISTING
- Beds:
- 3
- Lot size:
- 0.17 Acres
- Year built:
- 1970
- Baths:
- 2.00
- MLS#:
- 2250235
- Subdivision:
- Not In Hernando
ADDITIONAL INFORMATION
Beautiful 3 bedroom 2 bath pool home in desirable Midway Acres Community. Family Room with wood burning fireplace. Solid wood kitchen cabinets. Split bedroom plan. Beautiful wood looking tile through out entire home. Gorgeous master bath with double sinks and walk in shower Double sinks in second bath .with beautiful artistic tub. . Dining room and breakfast room. Back yard is totally privacy fenced.
- Type:
- Condo
- Sq.Ft.:
- 1,290
- Status:
- NEW LISTING
- Beds:
- 2
- Year built:
- 1972
- Baths:
- 2.00
- MLS#:
- TB8325736
- Subdivision:
- Harbor Oaks Place Condo
ADDITIONAL INFORMATION
One or more photo(s) has been virtually staged. Welcome to Harbor Oaks Place! This corner unit is light and bright with south-facing exposure that brings the winter sun to your balcony. This beautiful 55+ community is near downtown Clearwater and super close to Clearwater Beach just over the Memorial Causeway. Sitting high and dry on a hill overlooking the Bay this lovely 2/2 condo is waiting for you to bring your personal design choices and updates. The kitchen could be reimaged and opened up to the Living and Dining Rooms. Conveniently located laundry facilities are just down the hall. The condo comes with a covered parking space and an extra storage room on the first floor. You will come to enjoy the close proximity to the beaches, shopping, restaurants, entertainment and all the fine sporting events that Tampa Bay is famous for. Harbor Oaks is an active community that has a heated waterfront pool, a fitness center, a sauna, billiards room, library and a recreational room. Small pets are allowed. Come and take a look today!
- Type:
- Townhouse
- Sq.Ft.:
- 1,636
- Status:
- NEW LISTING
- Beds:
- 2
- Lot size:
- 0.02 Acres
- Year built:
- 2008
- Baths:
- 3.00
- MLS#:
- TB8325735
- Subdivision:
- Harold Court Twnhms
ADDITIONAL INFORMATION
High and Dry and located in an X flood zone only 2.6 miles from the world's famous Pier 60 in beautiful Clearwater Beach is this lovely end unit 2 bedroom, 2 1/2 bath townhome with a 2 car garage! Built in 2008 this unit offers easy living with being centrally located to everything shops, dining, our famous Publix and to top it off- our newest Clearwater entertainment venue The Sound is only 1.3 miles from this unit! This 3 story townhome has a spacious kitchen with loads of glistening granite counter space and accented with newer graphite steel appliances. Classic designed engineered hardwood throughout the living area matched with tasteful crown moulding highlights the high ceilings which add to the spaciousness! The windows in this unit are high impact too! There is a quaint balcony off of the living area to enjoy your coffee! The third floor offers an ensuite bathroom off of the master bedroom with dual sinks and lots of cabinetry. The spacious shower is tiled in a sleek design. The master bedroom offers a walk-in closet. The second bedroom offers its own private bath also! Both bedrooms are adorned with a white wash coastal designed laminate flooring for easy living! The unit also has an office or storage area in the back of the garage that offers flexibility for the new owners as this space is heat and air! Separate laundry room and a rain-soft water conditioner are included. The low HOA fee offers maintenance free living at an affordable price! A rare find!
- Type:
- Single Family
- Sq.Ft.:
- 2,952
- Status:
- NEW LISTING
- Beds:
- 3
- Lot size:
- 0.38 Acres
- Year built:
- 1962
- Baths:
- 3.00
- MLS#:
- TB8325651
- Subdivision:
- Belleair Estates
ADDITIONAL INFORMATION
Interior pictures coming soon! Nestled in the charming Town of Belleair, this beautifully renovated home offers the perfect blend of location, style, and convenience. Situated between the highly regarded Belleair and Pelican Golf Clubs and just moments from the Intracoastal Waterway, it is ideally placed near beaches, restaurants, and shopping—all while enjoying the peace of a non-flood zone. Belleair is celebrated for its tree-lined streets, sidewalks, and vibrant community activities, making it a wonderful place to call home. Extensive renovations have transformed this property into a true gem. In 2019, the home underwent major updates, including interior painting, new tile flooring, and refinished hardwood floors. Two master closets were added and all three bathrooms were redone. The kitchen was also completely renovated, featuring custom cabinetry, quartzite countertops, a subway tile backsplash, stainless steel KitchenAid appliances, and a newly installed gas line for the cooktop. LED lighting fixtures were installed throughout. Additional improvements included the addition of laundry and storage rooms, an on-demand hot water heater, and a 6-ft fence with a motorized gate. The yard was enhanced with new landscaping. In 2020, the front yard was leveled, and a tiled front porch and walkway were added along with exterior lighting and an irrigation well. Most recently, in 2023, hurricane impact windows were installed on most windows, as well as plantation shutters. The exterior was painted. The home’s sunroom and expansive backyard with its lap pool/spa provide the perfect canvas for your personal touches, promising endless possibilities for entertaining or perhaps a guest house and/or garage. This home effortlessly combines modern updates with timeless charm, all within the sought-after Belleair community. Don’t miss the opportunity to make it yours!
- Type:
- Single Family
- Sq.Ft.:
- 1,672
- Status:
- NEW LISTING
- Beds:
- 3
- Lot size:
- 0.22 Acres
- Year built:
- 1979
- Baths:
- 2.00
- MLS#:
- TB8322741
- Subdivision:
- N/a
ADDITIONAL INFORMATION
This wonderful block family home has great curb appeal with a newer paved circular driveway, beautiful oak trees, and a stately column. This 3 Bedroom, 2 Bath, 2-car Garage home with Family Room has so many updates and desirable features. The Kitchen has recently been remodeled with stainless steel appliances, white shaker cabinets, granite countertops, and canned lighting. The 2 Bathrooms have been updated as well. Newer waterproof laminate floors throughout and carpet in bedrooms. The large Master has an en-suite Bath and a cedar-lined walk-in closet. New Aluminum Windows with double panes on all but 3, all with Hurricane Protection. The A/C system is 2019, and a new 5K drain field 2022. New vinyl fence with 2 driveway gates to store your toys and graded parking on east side. On-demand hot water heater 2022. New electrical panel with surge protector 2022. New garage door opener. Generator included. A new sliding glass door leads to a screened porch and a lovely landscaped backyard for entertaining family and friends. Convenient location with shopping only a few blocks away and the beach within minutes. Close to Plumb Elementary .08 miles, Oak Grove Middle 1.4 miles, and Clearwater High School 1.1 miles. Flood zone X, no flood insurance required. Furnishings negotiable.
- Type:
- Condo
- Sq.Ft.:
- 1,240
- Status:
- NEW LISTING
- Beds:
- 3
- Lot size:
- 4.41 Acres
- Year built:
- 1978
- Baths:
- 2.00
- MLS#:
- TB8323557
- Subdivision:
- Belleair Forest Garden Condo
ADDITIONAL INFORMATION
AN EXCEPTIONAL OPPORTUNITY IN BELLEAIR! Discover the perfect place to call home in this sought-after Belleair location, just minutes from pristine beaches, renowned restaurants and the famous Pinellas Trail. This very rare ground-floor, corner unit of 1,240 sq.ft. features 3 spacious bedrooms and plenty of space for entertaining. True comfort and convenience in lovely Belleair Forest Gardens. The home has been updated with newer impact windows that enhance energy efficiency and vital storm protection. The 2017 new AC ensures optimal comfort. And the 2023 new hot water tank provides peace of mind and reliability for the future. The condo location is ideal. As a corner unit it boasts extra windows providing an abundance of natural light creating a bright cheerful ambiance! Storage is a breeze thanks to the generous walk-in storage closet and outdoor enthusiasts will love the community’s sparkling pool… perfect for relaxing and soaking up the Florida sunshine! Belleair Forest Gardens is pet friendly and welcomes your small dog or cat! Security is paramount and the building provides a locked and keyed entry system and coded keypad. The well-kept grounds have been recently renewed with fresh gardens and landscaping. Don’t miss the opportunity to own this exceptional home in a premium location within a lovely community. Schedule a showing and make an offer before it’s gone!
- Type:
- Condo
- Sq.Ft.:
- 1,068
- Status:
- Active
- Beds:
- 2
- Year built:
- 1982
- Baths:
- 2.00
- MLS#:
- TB8325025
- Subdivision:
- Bel-forest Manor Condo
ADDITIONAL INFORMATION
Lovely two bedroom two bath condo in the middle of Belleair is move-in ready. New AC (2024), new water heater (2023) and storm windows throughout. (2023) This beautiful open floor plan is turn key. Reverse osmosis water system in kitchen for pure drinking water, and many perks included in HOA fee. Your monthly fee of 598.00 includes WI-FI (400 MGB), cable TV, water, sewer, trash, common grounds, pool, exterior building maintenance and insurance, and ample reserves. Walk in closets in both roomy bedrooms, private bath in primary with a view of the pond from the bedroom. Common storage area on the property for bicycle storage. Very near the Pinellas County Trail for your morning walk or bike ride.
- Type:
- Condo
- Sq.Ft.:
- 1,403
- Status:
- Active
- Beds:
- 2
- Lot size:
- 2.27 Acres
- Year built:
- 1978
- Baths:
- 2.00
- MLS#:
- TB8324094
- Subdivision:
- Belleview Biltmore Villas S Garden 4
ADDITIONAL INFORMATION
Located behind the private and guarded gates of the prestigious Belleair Country Club, this stunning move-in-ready 2-bedroom, 2-bathroom condo epitomizes luxury and elegance. Completely renovated in 2024, nothing was left untouched! New luxury vinyl flooring leads to an open floor plan that is bathed in natural light, creating a warm and inviting ambiance. The heart of the home is a breathtaking white kitchen, complete with a large island, stainless steel appliances, a custom vent hood, and spectacular lighting that elevates the space. The kitchen seamlessly flows into the living and dining areas, featuring custom built-ins and sliders that open to a private balcony, where endless views of the golf course and the sparkling Intracoastal Waterway await. The beautifully appointed primary bedroom is a serene retreat, boasting a luxurious ensuite bath designed for relaxation and comfort. A well-appointed guest room offers versatility and style, perfect for hosting family or friends. Additional features include impact windows and sliders, electric shades on all three sliders, all new lighting, including refinished ceilings to accomodate recessed lighting. This exceptional residence is ideally located near two private golf clubs, fine dining, boutique shopping, and the pristine white sands of Florida's world-renowned beaches. Embrace the Florida lifestyle in this exquisite Belleair condo.
- Type:
- Single Family
- Sq.Ft.:
- 1,082
- Status:
- Active
- Beds:
- 2
- Lot size:
- 0.21 Acres
- Year built:
- 1956
- Baths:
- 2.00
- MLS#:
- TB8323848
- Subdivision:
- Highland Lake Sub 2nd Add
ADDITIONAL INFORMATION
This charming 2-bedroom, 2-bath single-story home has been thoughtfully refreshed with fresh exterior and interior paint, offering a bright and welcoming atmosphere. The kitchen has been updated with new cabinets, elegant quartz countertops, and stainless steel appliances, including a microwave, dishwasher, and range, perfect for modern living. The living areas feature stylish new luxury vinyl plank flooring, while the bedrooms are cozy with new carpet. With its updated features and inviting layout, this home offers both comfort and style in a convenient, move-in-ready package.
- Type:
- Single Family
- Sq.Ft.:
- 2,823
- Status:
- Active
- Beds:
- 3
- Lot size:
- 0.34 Acres
- Year built:
- 1954
- Baths:
- 4.00
- MLS#:
- TB8323409
- Subdivision:
- Belleair Estates
ADDITIONAL INFORMATION
Well maintained, mint condition, private setting, Florida Ranch style, spacious home in the heart of Belleair. Private Pelican Golf Club and Belleair Country Club within immediate proximity to home. Huge parcel dimensions cover 120' x 122' footprint with the ability to add pool. Perfect layout design with 3 large bedrooms and 4 bathrooms. Vaulted 10' and 12' ceilings with beautiful beam details accentuate living areas. Napoleon Gas Fireplace located in the heart of home provides ambience and heat on demand. Family room, media speakers compatible with wet bar and fridge leads to a sprawling 913 square-foot covered screened patio/lanai with wet bar, fridge and full bathroom located off family room and primary bedroom provides entertainment space accommodating large gatherings. The kitchen features a 5-burner gas stove and a granite counter bar for casual dining that is centered for convenience. Primary bedroom includes a 14' x 12' custom-designed walk-in closet. Two vehicle attached garage. Boat storage facility is minutes away from home location and also home is a 7-10 minute drive to Barrier Island Pinellas beaches. Tampa International Airport 25 minute drive. Belleair population 4,495 2023 census records. Home located in Belleair Estates and was designed by famed landscape architect John Nolen and was intended as Florida's most exclusive winter residential community. The town initially incorporated in late 1924, was re-incorporated in 1925 under the current name of Belleair.
- Type:
- Single Family
- Sq.Ft.:
- 1,829
- Status:
- Active
- Beds:
- 3
- Lot size:
- 0.24 Acres
- Year built:
- 1958
- Baths:
- 3.00
- MLS#:
- TB8322939
- Subdivision:
- Oak Acres Add
ADDITIONAL INFORMATION
3 BR 3 BA oversized 2 car garage. XL FL room/bonus room. Home in quiet established Clearwater neighborhood with a view of Sunny Lake. Custom-built solid wood kitchen cabinets. Separate entrance in 2nd Master BR which is perfect for in-law suite or tenant/Airbnb. Centrally located in the heart of Clearwater close to everything. Newer TRANE HVAC 16 Seer HVAC heat pump. Open floor plan. Bellawood premium wood flooring. New carpet to be installed in 2 bedrooms and hallway asap and interior to be professionally painted immediately. New photos to follow soon. HUGE LOT. Convenient city-street access from front and rear of property. New shingle roof (2023). New professional exterior paint (2020). New aluminum soffits (2024). Newer high-efficiency vinyl windows. MBR # 2 jacuzzi soaker tub. NO HOA DUES.
- Type:
- Condo
- Sq.Ft.:
- 2,153
- Status:
- Active
- Beds:
- 3
- Lot size:
- 0.24 Acres
- Year built:
- 2021
- Baths:
- 3.00
- MLS#:
- TB8322409
- Subdivision:
- Carriage Homes At Belleview Place Condo
ADDITIONAL INFORMATION
One or more photo(s) has been virtually staged. BELLEVIEW PLACE Exclusive Luxury Carriage Home located in the private, gated Belleair Golf and Country Club, in the highly desired Town of Belleair. The Carriage Homes of Belleview Place offer the privacy of a single-family home with the convenience of condo living. Built in 2021 by renowned JMC premier builders, this elegant 2,153sq.ft. residence offers 3 bedrooms, 2 ½ baths, and an oversized 2 car garage, and is perfectly situated in the prestigious resort style, guard gated Belleview Place community, surrounded by the grounds of the Belleair Golf and Country Club. The lush landscaping and gorgeous curb appeal of this home will draw you in. Step onto the welcoming front porch, through the front door into the spacious foyer, where you’re met with a sweeping staircase, an open concept living area with 10’8” ceilings, and large picture windows. Fine features include hardwood flooring, 10” baseboards, designer LED lighting, and electric blinds throughout. The living room, dining room and kitchen flow seamlessly together, creating a perfect space for gatherings. Huge picture windows in the living room bathe the space in natural light, highlighting the fresh, modern design and opulent finishes throughout. The living room offers ample space for comfortable seating, the dining area, situated between the living room and kitchen easily accommodate a large dining table. The kitchen is a masterpiece, with top-of-the-line JennAir appliances, a gas cooktop, a double combination microwave/wall oven with convection system, an abundance of solid wood custom cabinetry with soft close features, quartz countertops, a large custom closet pantry, and a large center island with breakfast bar seating. The elegant powder room is conveniently located on the first level. The home has a private elevator in addition to the staircase. The master suite is a peaceful and spacious retreat, with massive windows and sliding doors leading to the balcony, his and hers custom closets, and an ensuite bathroom featuring a spacious walk-in shower with bench seat, dual sinks, quartz counters, wood cabinetry with soft close features, and private water closet. A split plan, the 2 additional bedrooms with large windows and custom closets, are equally inviting, with easy access to the full hall bathroom, with tub/shower with glass doors, quartz counters and solid wood soft close cabinets. The upstairs laundry, with Samsung stackable washer and dryer (gas) has ample custom shelving for storage. The oversized two-car garage includes a 50-amp ChargePoint EV charger. Every detail, from the flooring to the fixtures, come together beautifully to create a comfortable, modern living environment. Living here means living the dream in a golf cart community, where convenience and leisure intertwine. The entrance to the property is GATED AND GUARDED 24/7. Your resort style amenities include a fitness center, a heated pool & spa, and social gathering place located at the iconic Belleview Inn. Belleair Country Club offers world class golf, (two 18-hole courses, tennis pickleball, croquet, dining and so much more. Dining establishments from casual to fine dining are nearby, as well as shopping, parks, the Pinellas Trail, and Belleair Rec. Center. A 5-minute drive over the Belleair Bridge, you’ll find charming beach towns with vibrant restaurants, diverse shopping, stunning sandy beaches and the enchanting turquoise waters of the Gulf of Mexico. NOT IN A FLOOD ZONE!
- Type:
- Single Family
- Sq.Ft.:
- 1,173
- Status:
- Active
- Beds:
- 2
- Lot size:
- 0.17 Acres
- Year built:
- 1959
- Baths:
- 2.00
- MLS#:
- O6258839
- Subdivision:
- Brookhill Unit 4 Rep
ADDITIONAL INFORMATION
Charming 2-bedroom, 2-bathroom plus an office. The home located in the heart of Clearwater. Conveniently situated close to shopping, dining, and beautiful beaches. Don't miss the opportunity to make this delightful house your new home!
- Type:
- Single Family
- Sq.Ft.:
- 1,725
- Status:
- Active
- Beds:
- 4
- Lot size:
- 0.14 Acres
- Year built:
- 1958
- Baths:
- 1.00
- MLS#:
- TB8322611
- Subdivision:
- Lakeview Estates 1st Add
ADDITIONAL INFORMATION
Deal for the Holidays? Look no further! This beautiful 4 bedroom 1 bathroom home will be the gift of the season! Several upgrades done in 2023 that truly make this home stand out above the rest! It has nothing but space and opportunity for you to get creative! AC and Roof are still in warranty! From stunning quartz counters to ceiling high cabinets this kitchen truly elevates the term "heart of the home" This property is tenant occupied so you could add this home to your investment portfolio as well! Plenty of room to add a 2nd bathroom as well! Come take a look and say yes to this beautiful home!
- Type:
- Single Family
- Sq.Ft.:
- 2,482
- Status:
- Active
- Beds:
- 3
- Lot size:
- 0.27 Acres
- Year built:
- 1968
- Baths:
- 2.00
- MLS#:
- TB8322526
- Subdivision:
- Pennwood Estates
ADDITIONAL INFORMATION
Discover This Unique Largo Home with a Clearwater FL Address Step into a 3-bedroom home with the potential for a 4th bedroom, blending vintage charm with modern updates. Nestled in a desirable Largo neighborhood, this property carries the legacy of its former owner, an antique dealer, creating a space filled with character and history. KEY HIGHLIGHTS… PRIME LOCATION: Just a block from Eagle Lake Park, offering beautiful trails, picnic areas, and natural Florida scenery… UPDATED KITCHEN: Modern cabinetry, granite countertops, a built-in oven, countertop range, and a nostalgic mid-century Chicago packing house butcher block countertop….STYLISHLY UPDATED BATHS: The primary bath features a new double sink vanity with quartz counters, while the hall bath boasts a unique granite countertop vanity….FLEXIBLE LIVING SPACES: A split-bedroom layout with a primary suite offering dual closets. The home office can also serve as a cozy nursery. …WARM AND INVITING: Enjoy cool evenings by the stone-hearth fireplace, perfect for gatherings. …OUTDOOR RETREAT Dive into an oversized swimming pool with diving-board depth, surrounded by a massive backyard for relaxation and recreation. surrounded by a huge backyard on a lot over one-quarter acre….SOLID CONSTRUCTION Durable concrete block build with a nearly new tile roof (less than three years old)….PEACE OF MIND: This home is not in a flood zone, not in an evacuation zone, and has experienced no hurricane damage…READY FOR YOUR PERSONAL TOUCH: Priced to allow room for customization, including new paint and flooring, making it truly yours. This home is a rare find, ideal for those who appreciate character, updated features, and the opportunity to personalize. Don’t let this one-of-a-kind gem slip away!
- Type:
- Single Family
- Sq.Ft.:
- 1,842
- Status:
- Active
- Beds:
- 4
- Lot size:
- 0.32 Acres
- Year built:
- 1965
- Baths:
- 2.00
- MLS#:
- TB8321941
- Subdivision:
- Belleair Estates 1st Add
ADDITIONAL INFORMATION
Welcome to this stunning single-family/single-story Belleair pool home in a non-flood/non-evacuation zone. This home has undergone a complete renovation in 2022, resulting in a magnificent living space that exudes both charm and style. The home offers 4 bedrooms, 2 full baths and a light bright open floor plan that opens up to a large and private fenced backyard and pool. Renovated top to bottom, nothing left untouched! New impact windows and doors, AC and ductwork, electric panel, pool equipment, pool resurfaced, salt water converted, water heater, new interior and exterior paint, new interior doors, new bathrooms, kitchen, appliances, impact garage door, and so much more! Upon entering the home, you'll step into a spacious and open-concept living room that flows seamlessly into the dining room, kitchen, and living spaces. The entire home has been thoughtfully designed with a modern aesthetic, featuring tasteful finishes and high-end materials throughout. The kitchen features stainless steel appliances, white shaker cabinets, quartz countertops. Adjacent to the kitchen, you'll find a cozy dining area with plenty of natural light flowing in through large windows and sliders. The open layout allows for easy interaction between the kitchen, dining, and living areas, creating an ideal space for family gatherings and socializing. The four bedrooms in this home are generously sized and thoughtfully designed. Each room offers ample closet space and windows that allow for plenty of natural light. The bathrooms have been beautifully renovated, featuring modern fixtures, elegant tile work, and luxurious amenities. Impact sliders from both the dining room and family room offer a beautiful view to the outdoor living space and backyard, where you'll find your very own private paradise. The highlight of the backyard is the sparkling pool, surrounded by a spacious deck and covered lounging area, perfect for soaking up the sun or hosting poolside gatherings. The large lot provides ample space for outdoor activities and entertainment. There is even room for a Pickleball Court! This home is ready for you and your family! Located in Beautiful Belleair, with its small town charm, and only minutes away from renowned Clearwater Beach, Pinellas Bike Trail, the Belleair Boat ramp, shopping, fine dining and excellent medical facilities. Just 10 minutes to Clearwater/St Pete Airport and 30 minutes to Tampa International Airport.
- Type:
- Single Family
- Sq.Ft.:
- 840
- Status:
- Active
- Beds:
- 2
- Lot size:
- 0.19 Acres
- Year built:
- 1956
- Baths:
- 1.00
- MLS#:
- TB8321737
- Subdivision:
- Scotia Heights
ADDITIONAL INFORMATION
Bring offers! This is a very open 2 bedroom 1 bath layout! The open floor plan with consistent flooring throughout flows smoothly in the home giving everything a cohesive look! All through the home you will find tasteful upgrades! The kitchen has new shaker cabinets, counters, backsplash and new appliances that give the house a custom feel! Kitchen and bathroom and NEW ROOF were just renovated in August 2024. Both bedrooms are spacious with ample closet space! AC unit only a few years old! The backyard displays a huge oversized lot with fence with ample space for an addition or pool if desired. Home is not in a flood zone and did not have any storm damage during recent hurricanes. If you are looking for style, class and a move in ready home look no further! This peaceful neighborhood in Clearwater is sure to check off all the boxes!
$2,695,000
18 Winston Drive Belleair, FL 33756
- Type:
- Single Family
- Sq.Ft.:
- 3,444
- Status:
- Active
- Beds:
- 3
- Lot size:
- 0.21 Acres
- Year built:
- 1988
- Baths:
- 4.00
- MLS#:
- TB8321661
- Subdivision:
- Bel-harbor
ADDITIONAL INFORMATION
This stunning Belleair waterfront pool home is a perfect blend of modern elegance and coastal living, offering a lifestyle of luxury and tranquility. As you step through the grand entrance, 20-foot ceilings soar above, and natural light cascades across the gorgeous tile floors, highlighting the breathtaking water views that fill every corner of the home. The open floorplan revolves around a sleek, sophisticated white kitchen, featuring a 16-foot quartz island with seating and hidden pop-up outlets. Designed with entertaining in mind, this culinary space includes a built-in bar with a wine fridge, appliance garage, and a dedicated coffee hutch, creating a clean, clutter-free ambiance. Behind a barn door, a walk-in pantry offers ample storage, while a separate buffet bar with a chevron backsplash, floating shelves, and a sink is ideal for large gatherings. The kitchen flows effortlessly into a spacious family room and dining room, where French doors and ample windows provide an ever-changing backdrop of water views and a cozy fireplace sets the perfect mood for cooler evenings. Outside, a sparkling pool and expansive dock await—it's as if you’re floating on the water as you enjoy sweeping sunset views. For boating and fishing enthusiasts, the dock is equipped with a lift and a floating dock, making it easy to launch kayaks or paddleboards. Nature lovers will be captivated by the ospreys, egrets, and other shorebirds that call this area home. Retreat upstairs to the luxurious primary suite, a serene haven with two walk-in closets, a private balcony with a pergola, and mesmerizing water views. The ensuite bath has been impeccably updated with double vanities featuring light-up drawers and cabinets, quartz counters, a defogger mirror, a soaker tub, a private water closet, and two skylights. A catwalk overlooking the family room leads to two additional guest rooms, each well-appointed with plentiful closet space, natural light, and a shared hall bath. The ground floor boasts a spacious over-sized two-car garage on one side, while the other side includes a one-car garage with a workspace and full bath—ideal for storing water toys or working on hobbies. This home is equipped with storm shutters, sealed casement windows, French doors, and a raised pool with a waterfall feature for added peace of mind. Perfectly located near shopping, local dining, and two exclusive private golf clubs, this home is just a short drive from world-famous, white-sand beaches, making this the perfect home to make your Florida lifestyle dream become a reality.
- Type:
- Single Family
- Sq.Ft.:
- 900
- Status:
- Active
- Beds:
- 3
- Lot size:
- 0.12 Acres
- Year built:
- 1948
- Baths:
- 2.00
- MLS#:
- TB8321386
- Subdivision:
- Highland Park
ADDITIONAL INFORMATION
Opportunity is knocking with this centrally located two-story fixer-upper, offering endless potential for the savvy investor. This CASH-ONLY 3 bedroom (with the potential of a 4th bedroom) 2 bathroom property is a smart choice, as it's *not* located in a flood zone—giving you peace of mind alongside exciting possibilities. The permitted second story has a 4th bedroom and 2nd bathroom set up to be completed. Just 15 minutes from Clearwater Beach, America’s #1 rated beach, you'll have quick access to sugar-white sands and crystal-clear waters, embracing the ultimate Floridian lifestyle. For golf enthusiasts, the prestigious Belleair Country Club is just 5 minutes away, making this location unbeatable. With a touch of creativity and effort, this home is ready to shine again—don’t miss your chance to transform this diamond in the rough into a true gem!
- Type:
- Single Family
- Sq.Ft.:
- 1,212
- Status:
- Active
- Beds:
- 2
- Lot size:
- 0.23 Acres
- Year built:
- 1953
- Baths:
- 1.00
- MLS#:
- TB8321175
- Subdivision:
- Monterey Heights
ADDITIONAL INFORMATION
This hurricane-ready home is high and dry, located in a non-evacuation and no flood zone, so no flood insurance is required. All the big ticket items have been taken care of, including all windows and doors, except the sliding glass doors, have been replaced with high quality hurricane-rated impact versions, a 30 gallon AO Smith hot water heater (8/20), membrane roof (9/19), carport roof re-coated (03/22), a 3-ton HVAC (1/17), and an upgraded 150-amp Cutler-Hammer electric panel (2016). Don't miss this one-of-a-kind opportunity to live the Florida Lifestyle! The lawn, especially the backyard, is HUGE! Located on a 75’x133’ over-sized lot in the prestigious Belleair area, this 2 Bedroom / 1 Bathroom block constructed, single family home offers 1,212 heated sq ft of living space and is just 3 miles from Clearwater beach. Plenty of parking for any number of vehicles big or small, and a carport with a washer/dryer/storage room attached. In addition, backyard access is available on both sides of the home for equipment or boat storage. The huge yard is a plus, lots of room for additional building or landscaping as desired. The open floor plan design includes 2 spacious living room areas that are connected, a Dining Room, and a large Kitchen with plenty of cabinetry for your storage needs including a 10 foot island and a dishwasher. Combination flooring with vinyl in the Kitchen, tile in the Bathroom and laminate in the rest of the home. Excellent location with access to restaurants, grocery/drug stores, Morton Plan hospital, banking, public transportation, nature preserve, botanical gardens, cultural venues, various golf courses, interstate and the St Pete-Clearwater airport. All financing including FHA, VA, conventional, etc... welcomed. Don't delay, house is priced to sell quick- schedule a showing today!
$420,000
306 Inlet Court Largo, FL 33756
- Type:
- Single Family
- Sq.Ft.:
- 1,353
- Status:
- Active
- Beds:
- 3
- Lot size:
- 0.14 Acres
- Year built:
- 1973
- Baths:
- 2.00
- MLS#:
- TB8321439
- Subdivision:
- Rosery Grove Villa 3rd Add
ADDITIONAL INFORMATION
Welcome to 306 Inlet Ct, a modern oasis that combines energy efficiency with stylish upgrades in a prime location. This 3-bedroom, 2-bathroom, 1-car garage home boasts an inviting floor plan filled with natural light, perfect for relaxed living and entertaining. The kitchen, thoughtfully updated with stainless steel appliances, granite countertops, and a spacious eat-in area, flows seamlessly into a separate dining space, offering a comfortable setting for gatherings and hosting. Both bathrooms are recently updated with fully tiled showers and sleek fixtures. Freshly repainted interiors highlight a clean, contemporary aesthetic across the bright and open layout. The exterior is equally impressive, featuring a large fenced backyard with a shed for additional storage and ample space for outdoor enjoyment and pets. The roof, updated in 2017, AC replaced on 2021 and the solar panels (installed in 2018 - will be paid off at closing) provide peace of mind, eco-friendly energy savings and long-term efficiency. With its quality upgrades, open layout, and backyard retreat, this home is a perfect fit for those seeking style & functionality in a convenient location. High and Dry non-flood-zone, non-evacuation zone. Step into a home that checks all the boxes — schedule your private tour today!
- Type:
- Condo
- Sq.Ft.:
- 1,455
- Status:
- Active
- Beds:
- 2
- Year built:
- 1986
- Baths:
- 2.00
- MLS#:
- TB8321213
- Subdivision:
- Camelot Oaks Condo
ADDITIONAL INFORMATION
Come live in paradise in this fabulous waterfront location surrounded by million dollar homes adjacent to the Harbor Oaks neighborhood of Clearwater.. This beautifully updated condo features an open and airy floor plan with light laminate flooring throughout. The spacious great room opens up to a private balcony where you can enjoy breathtaking views of the Intercoastal waterways and the Causeway to Sand Key. Marvel at dolphin sightings in the morning or stunning sunsets in the evening. The bright updated kitchen with stainless steel appliances, white cabinetry and granite countertops opens to a pleasant and sunny breakfast area -the perfect spot for your morning coffee. The primary bedroom has an ensuite bathroom, two spacious walk-in closets and another balcony! The guest bedroom is large and accommodating with a double closet and a second bathroom with a tub/shower combo. Take a dip in the heated pool, overlooking the sparkling Gulf waters—ideal for relaxing and entertaining! Additional perks include an in unit laundry room and a dedicated storage unit for bicycles and pool gear, making it easy to enjoy everything the area has to offer. For boaters, you are near the Clearwater marina. Walk to shops and restaurants and the new waterfront venue "The Sound" for outdoor concerts year-round! Just minutes to the Causeway to world famous Clearwater beach and just a 4-mile drive to downtown Dunedin. Don’t miss this opportunity to spend your winters living in paradise. Contact us today for a viewing!
- Type:
- Condo
- Sq.Ft.:
- 701
- Status:
- Active
- Beds:
- 1
- Year built:
- 2000
- Baths:
- 1.00
- MLS#:
- TB8319458
- Subdivision:
- Avalon Of Clearwater The Condo
ADDITIONAL INFORMATION
AVALON OF CLEARWATER, Ground Floor, FULLY FURNISHED, Turn-key and ready to generate income! This beautiful one-bedroom one-bath condo is located in this highly desirable, pet friendly, all ages, RESORT STYLE, gated community. This is a rare INVESTMENT OPPORTUNITY to own a property that ALLOWS WEEKLY RENTALS and is only 3.5 miles from Clearwater Beach! This gem is perfect for vacationing or renting short-term to help cover expenses while you enjoy your paradise retreat. The condo features a tastefully furnished and spacious open floor plan with 9-foot ceilings and a fully equipped kitchen designed for all your culinary needs. The master bedroom includes a ceiling fan and a large walk-in closet, seamlessly connecting to the beautifully appointed custom tile bathroom. Unwind in the spacious covered porch, offering ample privacy, along with a generous 27 sq ft storage closet for your convenience The resort style community amenities include a large geothermally heated pool with the security of controlled access gates, Clubhouse, 24-hour Fitness center, full kitchen, restrooms, meeting area, library, cable, internet, 24 -hour security patrols, trash, pest control, flood insurance, exterior maintenance, ALL INCLUDED with your condo fee! Situated in a NON-FLOOD ZONE and conveniently close to restaurants, shopping, public transportation, and major roadways. Tampa International and Clearwater/St. Pete Airports are just a short drive away. These units sell quickly, so don’t hesitate to seize this RARE OPPORTUNITY to invest in your own piece of paradise! Call today for your private showing!
- Type:
- Condo
- Sq.Ft.:
- 1,010
- Status:
- Active
- Beds:
- 2
- Year built:
- 2004
- Baths:
- 2.00
- MLS#:
- TB8320579
- Subdivision:
- Residence At Renaissance
ADDITIONAL INFORMATION
Welcome to this beautifully updated 2-bedroom, 2-bathroom condo in Clearwater, just 3.5 miles from the stunning Gulf beaches! This pet-friendly home offers a spacious, modern layout perfect for comfortable living. Recent updates include new LVP flooring, blinds, ceiling fans, and a newer stove in the kitchen, along with an upgraded, deeper sink. The condo also boasts updated plumbing and electrical systems, a newer A/C unit, and a recently replaced roof. Included utilities in the monthly maintenance fee are cable, exterior maintenance, master insurance, landscaping, water, and trash. Residents enjoy access to a range of amenities, such as a gym, pool, and business center. This unit includes a designated parking space (#128) and a storage unit (#225). Schedule a showing today to explore this thoughtfully updated condo in a prime Clearwater location!

Andrea Conner, License #BK3437731, Xome Inc., License #1043756, [email protected], 844-400-9663, 750 State Highway 121 Bypass, Suite 100, Lewisville, TX 75067

Listing information Copyright 2024 Hernando County Information Services and Hernando County Association of REALTORS®. The information being provided is for consumers’ personal, non-commercial use and will not be used for any purpose other than to identify prospective properties consumers may be interested in purchasing. The data relating to real estate for sale on this web site comes in part from the IDX Program of the Hernando County Information Services and Hernando County Association of REALTORS®. Real estate listings held by brokerage firms other than Xome Inc. are governed by MLS Rules and Regulations and detailed information about them includes the name of the listing companies.
Clearwater Real Estate
The median home value in Clearwater, FL is $338,400. This is lower than the county median home value of $380,200. The national median home value is $338,100. The average price of homes sold in Clearwater, FL is $338,400. Approximately 47.8% of Clearwater homes are owned, compared to 34.31% rented, while 17.89% are vacant. Clearwater real estate listings include condos, townhomes, and single family homes for sale. Commercial properties are also available. If you see a property you’re interested in, contact a Clearwater real estate agent to arrange a tour today!
Clearwater, Florida 33756 has a population of 116,616. Clearwater 33756 is less family-centric than the surrounding county with 19.18% of the households containing married families with children. The county average for households married with children is 21.33%.
The median household income in Clearwater, Florida 33756 is $54,182. The median household income for the surrounding county is $60,451 compared to the national median of $69,021. The median age of people living in Clearwater 33756 is 45.8 years.
Clearwater Weather
The average high temperature in July is 90.2 degrees, with an average low temperature in January of 51.6 degrees. The average rainfall is approximately 51.3 inches per year, with 0 inches of snow per year.
