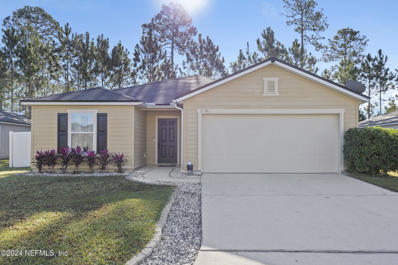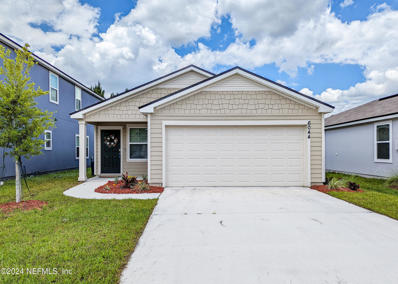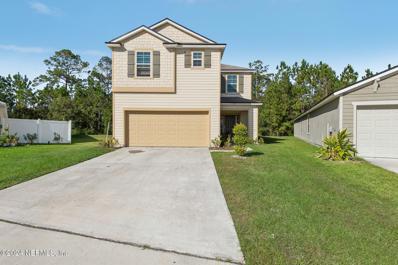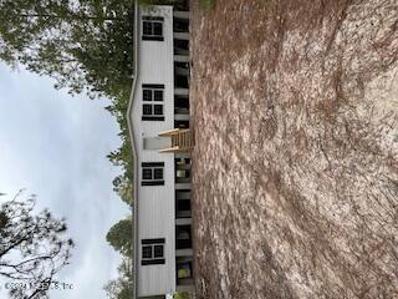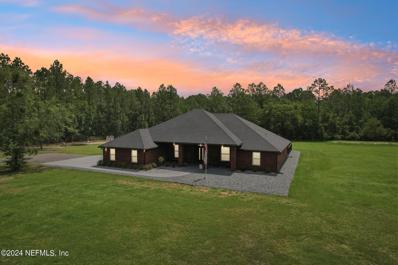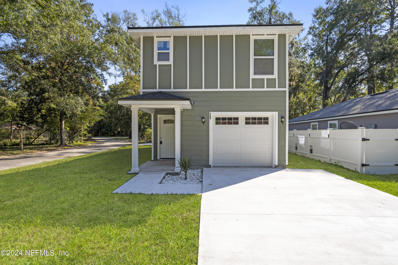Jacksonville FL Homes for Sale
- Type:
- Single Family
- Sq.Ft.:
- n/a
- Status:
- NEW LISTING
- Beds:
- 5
- Year built:
- 2021
- Baths:
- 3.00
- MLS#:
- 2061589
- Subdivision:
- Winchester Ridge
ADDITIONAL INFORMATION
This beautiful home boasts 5 spacious bedrooms and 3 full bathrooms, offering plenty of room for your family or guests. The open-concept design includes a (Loft upstairs) perfect for additional living room space. A versatile (Flex Room) allows for personalized use—whether as a playroom, study, or formal dining area. The modern kitchen is a chef's dream with ample counter space. The bright and airy living areas open to a stunning lake view, perfect for relaxing and entertaining. Other key features include: 2-car garage for convenient parking and storage. Access to an exclusive clubhouse for social gatherings and events. A community pool ideal for cooling off on hot summer days. A volleyball court for active recreation. A gym equipped for all your fitness needs. A playground designed for children to enjoy. This home is ideally located in a community that offers lakefront views and a wealth of amenities to enhance your lifestyle.
- Type:
- Single Family
- Sq.Ft.:
- n/a
- Status:
- NEW LISTING
- Beds:
- 5
- Lot size:
- 2.75 Acres
- Year built:
- 2003
- Baths:
- 3.00
- MLS#:
- 2061179
- Subdivision:
- Rolling Oaks
ADDITIONAL INFORMATION
Gorgeous custom built home situated on a 2.75 acre wooded lot nestled on a long, tree covered country road in an equestrian community with direct access to Jennings Forest horse trails. This single story home boasts 2600 sq ft of heated and cooled space. Open floor plan with 5 bedrooms and 3 full baths. 10ft ceilings, hardwood laminate, tile, and carpet. Neutral paint and lots of natural light. The beautiful custom kitchen has 42in wood cabinets, large island, granite countertops, walk-in pantry, stainless appliances including a 6 burner gas range, additional wall oven with convection microwave. Breakfast nook with additional bar seating for 6. The spacious dining room has views of the serene backyard while continuing the same views into the living room which also features a beautifully handcrafted wood burning fireplace made of Lake Superior stone with a gas starter. The large primary suite has private access to the back patio as well as private ensuite including garden tub, walk-in shower, separate powder room, dual vanities, and walk-in closet. Fifth bedroom can serve as a bonus room/office/entertainment room and has a stand alone air conditioner. Both AC units are less than 5 years old. Artisan well pump replaced in 2024. Reverse osmosis water treatment system added in 2021. Main home has an oversized two car garage with extra storage closet. Detached 28 x 32 two car garage/workshop with overhead bonus room for storage. The detached garage can easily be converted into extra living space or horse stables. Wooded lot is fenced in with a 1/3 acre stocked pond with fishing dock. Property is secluded front and back. Back property line is nestled against a creek for added privacy. This home is a must see. This is an established community with caring neighbors! Sellers are original home owners. Call to schedule a walk through! Only qualified buyers, please.
- Type:
- Other
- Sq.Ft.:
- n/a
- Status:
- NEW LISTING
- Beds:
- 3
- Lot size:
- 1.08 Acres
- Year built:
- 1994
- Baths:
- 2.00
- MLS#:
- 2049080
- Subdivision:
- Westwood
ADDITIONAL INFORMATION
**Charming Mobile Home on Over an Acre in Clay County** Discover rural living in this spacious mobile home situated on over an acre of land. Featuring durable LVP flooring throughout, cozy carpeted bedrooms, and a relaxing garden tub in the master suite, this home offers both comfort and style. Enjoy the serene outdoor space, of land complete with a shed for extra storage . Don't miss this opportunity to embrace country living in Clay County!
$1,999,999
18130 W Beaver Street Baldwin, FL 32234
- Type:
- Single Family
- Sq.Ft.:
- n/a
- Status:
- NEW LISTING
- Beds:
- 3
- Lot size:
- 25.04 Acres
- Year built:
- 1925
- Baths:
- 2.00
- MLS#:
- 2060883
- Subdivision:
- Beaverbrook
ADDITIONAL INFORMATION
Discover the perfect blend of opportunity and potential with this sprawling 60-acre property! Zoned for both agricultural and residential use, this versatile land offers endless possibilities. Whether you're looking to develop a private estate, start a hobby farm, or explore investment opportunities, this property provides the space and flexibility to bring your vision to life.
- Type:
- Single Family
- Sq.Ft.:
- 2,998
- Status:
- NEW LISTING
- Beds:
- 4
- Lot size:
- 0.13 Acres
- Baths:
- 3.00
- MLS#:
- 2060778
- Subdivision:
- Not Validd
ADDITIONAL INFORMATION
** To be completed by Summer 2025** Sample Photos, New Construction Home - This Mayport plan boasts 2,246 sq ft with 4 Beds, 3 Baths with a 2 car garage. This beautiful single story home combines convenience with luxury featuring a high ceiling in the great room. The spacious primary bedroom offers a serene retreat, complete with dual closets, a bath with garden tub and walk-in shower for ultimate comfort. The open-concept layout flows seamlessly from the roomy kitchen, equipped with a walk-in pantry to the inviting living spaces. For formal gatherings, a separate dining room provides an elegant setting. Interior finishes such as upgraded white cabinets, granite counters in kitchen, quartz counters in baths, and upgraded wood-look tile in the main areas!
- Type:
- Single Family
- Sq.Ft.:
- 3,482
- Status:
- NEW LISTING
- Beds:
- 4
- Lot size:
- 0.14 Acres
- Baths:
- 3.00
- MLS#:
- 2060776
- Subdivision:
- Not Validd
ADDITIONAL INFORMATION
** To be completed by Spring 2025** Sample Photos, New Construction Home - This Auburn plan boasts 2,488 sq ft with 4 Beds, 3 Baths with a 3 car garage! This beautiful single story home combines convenience with luxury featuring a very spacious great room. The roomy primary bedroom offers a serene retreat, complete with oversized walk-in closet, dual sinks, and walk-in shower for ultimate comfort. The open-concept layout flows seamlessly from the roomy kitchen, equipped with a walk-in pantry to the inviting living spaces. For formal gatherings, a separate dining room provides an elegant setting. Interior finishes such as upgraded Benton Burlap cabinets, quartz counters in kitchen/baths, and upgraded wood-look plank in the main areas!
- Type:
- Single Family
- Sq.Ft.:
- 3,713
- Status:
- NEW LISTING
- Beds:
- 3
- Lot size:
- 0.14 Acres
- Baths:
- 3.00
- MLS#:
- 2060775
- Subdivision:
- Not Validd
ADDITIONAL INFORMATION
Discover sophisticated living in this prestigious Berkshire new construction home. Spanning an impressive 2,719 square feet, this meticulously designed single-story residence seamlessly integrates luxury with convenience, featuring three bedrooms and three bathrooms, complemented by a spacious three-car garage. The thoughtful floorplan encompasses distinct formal living and dining rooms, a welcoming great room, and a versatile bonus room, offering the perfect balance of shared and private spaces. The primary suite serves as a private retreat, boasting dual walk-in closets and a spa-inspired bathroom complete with double vanities and an elegant walk-in shower. At the heart of the home, the gourmet kitchen showcases an expansive walk-in pantry and flows naturally into inviting living areas, embodying modern open-concept living. Premium finishes elevate every space, including sophisticated white cabinetry, granite kitchen countertops, and refined quartz bathroom surfaces. The main living areas feature high-end wood-look tile flooring, creating a cohesive and elegant aesthetic throughout. Sample photos
- Type:
- Single Family
- Sq.Ft.:
- 3,118
- Status:
- NEW LISTING
- Beds:
- 5
- Lot size:
- 0.14 Acres
- Baths:
- 4.00
- MLS#:
- 2060770
- Subdivision:
- Not Validd
ADDITIONAL INFORMATION
Coming Spring 2025: Experience refined living in this exquisite Fort Caroline II new construction home. Encompassing 2,554 square feet, this thoughtfully designed single-story residence with bonus upstairs suite offers five bedrooms and four bathrooms, harmoniously blending convenience with luxury. The ground floor primary suite serves as a peaceful sanctuary, featuring a generously sized, luxuriously appointed bathroom that caters to your comfort. The heart of the home showcases an open-concept design where the gourmet kitchen, complete with a walk-in pantry and charming café area, flows effortlessly into welcoming living spaces. For more formal occasions, a dedicated dining room provides an sophisticated entertaining venue. Premium interior finishes elevate the aesthetic throughout, including elegant white cabinetry, sophisticated granite kitchen countertops, and refined quartz bathroom surfaces. The main living areas are adorned with high-end wood-look tile flooring.
- Type:
- Single Family
- Sq.Ft.:
- 3,008
- Status:
- NEW LISTING
- Beds:
- 4
- Lot size:
- 0.13 Acres
- Baths:
- 3.00
- MLS#:
- 2060752
- Subdivision:
- Not Validd
ADDITIONAL INFORMATION
THE EMORY II 2,286 SQUARE FEET Discover sophisticated single-level living enhanced by a bonus upstairs suite in this meticulously designed Emory II plan. The thoughtfully configured main floor centers around an open-concept heart of the home, where the gourmet kitchen flows seamlessly into inviting living spaces. DISTINCTIVE FEATURES: 4 Bedrooms 3 Bathrooms Primary Suite on Main Level 2-Car Garage Formal Dining Room LUXURY FINISHES: Premium Benton Burlap Cabinetry Quartz Countertops Throughout Kitchen and Baths Upgraded Wood-Look Plank Flooring in Main Living Areas The kitchen serves as a natural gathering space, featuring a walk-in pantry and welcoming café area. The main-level primary suite offers a private sanctuary, complete with a spa-inspired bathroom. A dedicated formal dining room provides the perfect setting for elegant entertaining. Photos shown are representative samples. Final property will be completed Summer 2025.
- Type:
- Single Family
- Sq.Ft.:
- n/a
- Status:
- Active
- Beds:
- 3
- Lot size:
- 4.13 Acres
- Year built:
- 1960
- Baths:
- 2.00
- MLS#:
- 2060128
- Subdivision:
- Middleburg
ADDITIONAL INFORMATION
This exceptional property is a rare find, offering a unique blend of history, modern upgrades, and incredible potential. Originally constructed as a military bunker, the home boasts durable steel framing throughout, including the walls, floor joists, and trusses, providing unmatched structural integrity. The residence is thoughtfully designed with a crawlspace and built on a solid slab foundation. Notable features include a recently installed metal roof, newer air conditioning unit, and a newly fenced yard, offering both privacy and security. The property also includes a generously sized shed, which will remain with the home. Inside, the master bedroom is equipped with a brand-new fan, ensuring comfort. Hunting Shed/ blind on property. The interior has been tastefully upgraded, with beautiful tile flooring in the kitchen, dining, and living areas, enhancing the home's aesthetic and overall charm. Black Creek River Runs threw the back of the property.
- Type:
- Single Family
- Sq.Ft.:
- n/a
- Status:
- Active
- Beds:
- 4
- Lot size:
- 1 Acres
- Year built:
- 1983
- Baths:
- 2.00
- MLS#:
- 2059138
- Subdivision:
- Clay Hill
ADDITIONAL INFORMATION
Welcome home to this 4 bedroom, 2 bathroom renovated property on an acre of land! Upgrades galore including new HVAC, updated kitchen with granite countertops and new stainless steel appliances, new flooring throughout, updated bathrooms, fresh paint, new fixtures and more! Situated in a peaceful neighborhood, this property offers the perfect balance of tranquility and convenience. With easy access to major highways, schools, shopping centers, and recreational facilities, this property won't last long. Schedule your showing today!
- Type:
- Single Family
- Sq.Ft.:
- n/a
- Status:
- Active
- Beds:
- 4
- Lot size:
- 0.15 Acres
- Year built:
- 2021
- Baths:
- 3.00
- MLS#:
- 2058944
- Subdivision:
- Winchester Ridge
ADDITIONAL INFORMATION
This one checks all the boxes. This beautiful well maintained home has everything a newer home should offer. Built in 2021, this modern gem provides an open floor plan that seamlessly connects the kitchen to the dining/living areas, creating a warm and welcoming environment. Additionally, this property comes with a fantastic financial advantage-an assumable mortgage at an enviable rate of 2.99%! Enjoy the perfect blend of style, comfort, and affordability in this exceptional home. This home includes 4 generously sized bedrooms and 2.5 pristine bathrooms. There is ample storage space throughout the home. The main bedroom has 2 large closets, with an en suite that embraces tranquility. The laundry room is conveniently located upstairs. The back patio overlooks the expansive fenced backyard, with a serene view of the pond. The amenity center has a resort type feel. Community amenities include a large pool, playground, sand volleyball court, and a modern workout center. With proximity to Cecil Commerce Center, the Equestrian Center, Florida State College, and the airport, this home blends residential peace with convenient access to local attractions. Perfect for those seeking a practical living space in a vibrant community. Some of the improvements and upgrades include upgraded pantry shelving, 5 ceiling fans, an extended backyard patio, fully fenced backyard, storage room under the stairs, new LED lights in the kitchen, upstairs, in the garage and the backyard flood light, upgraded built ins in the main bedroom closet, and a Vivint security system(2 indoor, 2 outdoor and doorbell cameras).
- Type:
- Single Family
- Sq.Ft.:
- n/a
- Status:
- Active
- Beds:
- 5
- Baths:
- 3.00
- MLS#:
- 2058647
- Subdivision:
- Not Validd
ADDITIONAL INFORMATION
Welcome to the Auburn II - Where Elegance Meets Modern Living Make your dream home a reality in the stunning Auburn II, a sophisticated two-story residence that masterfully balances luxury and practicality. This impressive home features five bedrooms and four full bathrooms, offering the perfect blend of private retreats and communal spaces for the whole family. Step into a world of seamless design where the heart of the home - an expertly crafted kitchen with a generous pantry and charming café area - flows naturally into inviting living spaces. The thoughtfully designed open floor plan creates an ideal setting for both everyday living and entertaining. When the occasion calls for more formal gatherings, a dedicated dining room provides an elegant backdrop for memorable meals. Retreat to the spacious primary suite, your personal sanctuary featuring a luxurious full bathroom that elevates your daily routine into a spa-like experience. Upstairs, discover an additional bedroom, a versatile bonus room perfect for a home office or media center, and another full bathroom - ensuring comfort and convenience for everyone. The Auburn II's three-car garage offers abundant space for vehicles and storage, reflecting the home's commitment to practical luxury. Located in the desirable Bellbrooke community, this home puts you minutes away from Jacksonville's First Coast Expressway, making downtown commutes effortless. Enjoy quick access to the Equestrian Center and Oakleaf Town Center's vibrant shopping and dining scene. Life at Bellbrooke means being part of a thoughtfully planned community featuring: A dedicated dog park for your four-legged family members A children's tot lot where little ones can play and explore A covered picnic area perfect for outdoor gatherings and community connections The Auburn II at Bellbrooke - where luxury, convenience, and community come together to create your ideal home.
- Type:
- Single Family
- Sq.Ft.:
- n/a
- Status:
- Active
- Beds:
- 4
- Lot size:
- 0.23 Acres
- Year built:
- 2015
- Baths:
- 2.00
- MLS#:
- 2058523
- Subdivision:
- Winchester Ridge
ADDITIONAL INFORMATION
Move-In Ready 4 Bedroom, 2 Bathroom Home with Dream Features! Welcome to this beautifully updated 4-bedroom, 2-bathroom home, ready for you to move in and enjoy! The spacious main suite features a luxurious en-suite bathroom with soaker tub and shower perfect for relaxation. The walk-in closet in the main suite is truly a dream, offering ample space for all your wardrobe needs. The heart of the home is the large, beautiful kitchen, complete with plenty of room for cooking and entertaining. The updated laundry room adds convenience and style to your daily routine. Step outside into the fully fenced backyard, providing privacy and security for family fun or pets. The backyard backs up to serene woods, offering a peaceful and private retreat right in your own yard. Don't miss the opportunity to make this incredible home yours!
- Type:
- Single Family
- Sq.Ft.:
- n/a
- Status:
- Active
- Beds:
- 4
- Lot size:
- 0.21 Acres
- Year built:
- 2014
- Baths:
- 3.00
- MLS#:
- 2058391
- Subdivision:
- Winchester Ridge
ADDITIONAL INFORMATION
Open House 12/14 11am - 1pm .Beautiful 2 story home in desirable Winchester Ridge community. Plenty of ammenties including a community pool, clubhouse, playground, workout center and sand volleyball court. The home has an open floor plan combining living, dining and kitchen for a seemless flow. There is a separate formal living room that would also make a great office. Immendiately off the living area is a screened porch that overlooks a beautiful wooded area; enjoy morning coffee there. Upstaris are 4 bedrooms including a huge master suite. Beautiful hardwood floors and valuted ceilings are an additional plus. This home is in close proximity to major highways as well as Cecil Commerce Center, the Equestrian Center, NAS and Florida State College.
$295,000
231 3rd Street Baldwin, FL 32234
- Type:
- Single Family
- Sq.Ft.:
- n/a
- Status:
- Active
- Beds:
- 2
- Year built:
- 1999
- Baths:
- 2.00
- MLS#:
- 2057786
- Subdivision:
- Orange Blossom Park
ADDITIONAL INFORMATION
Welcome to this adorable and inviting 2 bedroom, 2 bath home that checks all the boxes! Home also includes the cleared lot next door, making it one of the largest properties in the neighborhood! With 1,230 of living space, this single owner brick beauty has been well maintained and is move-in ready! Step inside to find luxury vinyl flooring and open floor plan designed for modern living. The kitchen features a breakfast bar, tons of cabinet space, and flows seamlessly into the living area. Split floor plan and spacious primary suite boasting an en suite bathroom with double vanities and a large walk-in closet. Enjoy your mornings on the covered front patio or spend time on hobbies in the large storage shed/workshop that's included. Located on a quiet street backing up to peaceful woods, this home offers privacy and convenience. Walking distance to the elementary school. close to restaurants and shopping with easy access to I-10. Don't miss the opportunity to make this home yours!
- Type:
- Single Family
- Sq.Ft.:
- n/a
- Status:
- Active
- Beds:
- 4
- Year built:
- 2024
- Baths:
- 2.00
- MLS#:
- 2057533
- Subdivision:
- Not Validd
ADDITIONAL INFORMATION
Discover your future KB Home at Bellbrooke! This home has 5 bedrooms, 2 baths, 2 car garage on a cul de sac homesite. The spacious great room leads into the beautiful kitchen with stainless steel Whirlpool appliances, wet island and more. The primary bedroom features a spacious walk-in closet and bath with quartz countertops and dual-sink vanity. Other highlights include dedicated laundry room, ENERGY STAR® certified lighting, Moen® faucets, Kohler® sinks and an ecobee3 Lite smart thermostat. Advertised price does not include Design Studio options, control your budget and your style when personalizing this home.
- Type:
- Single Family
- Sq.Ft.:
- n/a
- Status:
- Active
- Beds:
- 3
- Lot size:
- 2.99 Acres
- Year built:
- 1977
- Baths:
- 2.00
- MLS#:
- 2057474
- Subdivision:
- Baldwin
ADDITIONAL INFORMATION
Beautiful block home on 2.99 ACRES!! Large back yard offers plenty of entertaining with newly added oversized paver patio including stone fireplace! Home features newly renovated Kitchen with granite countertops accompanied by black stainless steel appliances! Also, boasting newly renovated bathrooms with plenty of modern finishes such as polished porcelain tile throughout, wall niches, & rain showerhead!! New fence with double gates for RV or boat parking, 2019 roof, 2016 HVAC, 3 car carport, 14 Ft X 21 Ft concrete pool house, & a brand new metal roof building to make it your own!! Zoned agricultural so bring your horses, farm animals, or start planting the crops you've always wanted!! Endless possibilities to add just about anything you can imagine! Don't miss out on this opportunity, come see this one of a kind home before it's too late!
- Type:
- Single Family
- Sq.Ft.:
- n/a
- Status:
- Active
- Beds:
- 3
- Year built:
- 2024
- Baths:
- 2.00
- MLS#:
- 2057428
- Subdivision:
- Not Validd
ADDITIONAL INFORMATION
Discover your future KB Home at Bellbrooke! This home has 3 bedrooms, 2 baths, 2 car garage on a cul de sac homesite. The spacious great room with volume ceilings leads into the beautiful kitchen with stainless steel Whirlpool appliances. The primary bedroom features a spacious walk-in closet and bath with quartz countertops and dual-sink vanity. Other highlights include dedicated laundry room, ENERGY STAR® certified lighting, Moen® faucets, Kohler® sinks and an ecobee3 Lite smart thermostat. Advertised price does not include Design Studio options, control your budget and your style when personalizing this home.
- Type:
- Single Family
- Sq.Ft.:
- n/a
- Status:
- Active
- Beds:
- 3
- Lot size:
- 0.99 Acres
- Year built:
- 2006
- Baths:
- 3.00
- MLS#:
- 2057180
- Subdivision:
- Antlers Run
ADDITIONAL INFORMATION
This ALL Brick 3 Bedroom w/4th Bedroom/Bonus/Flex/Office with Closet, 2 1/2 Bath Home with a 3 Car Garage Custom Built in 2006 Sits Quietly on a 1 Acre Lot. * BRAND NEW SEPTIC * This Home Features Split Bedrooms and a HUGE Primary Bedroom with Large Bathroom/Closet. The Large Open Kitchen Overlooks the Family Room with Views of the Beautiful 1 Acre Lot. The Home Features Wood Floors, Stainless Appliances, NEW ROOF & More...The 1 Acre Lot and 3 Car Garage Provides Plenty of Space for ALL Your Toys and Plenty of Room for a Pool. Fireplace has Never Been Used and is AS-IS. There is No HOA. This Home is a MUST See!!
- Type:
- Single Family
- Sq.Ft.:
- n/a
- Status:
- Active
- Beds:
- 3
- Lot size:
- 0.11 Acres
- Year built:
- 2022
- Baths:
- 2.00
- MLS#:
- 2004072
- Subdivision:
- Winchester Ridge
ADDITIONAL INFORMATION
Welcome home! This beautiful, traditional home built in 2022 by DR Horton features 3 bedrooms, 2 bathrooms and over 1300 sq ft. High ceilings with a bright and open concept throughout. Spacious kitchen is connected to a comfortable family area. Close to shopping, the airport and downtown. Winchester Ridge community offers great amenities, including a clubhouse, fitness center, pool with adjoining lap pool, playground, and beach volleyball court.
- Type:
- Single Family
- Sq.Ft.:
- n/a
- Status:
- Active
- Beds:
- 4
- Lot size:
- 0.22 Acres
- Year built:
- 2022
- Baths:
- 3.00
- MLS#:
- 2056286
- Subdivision:
- Winchester Ridge
ADDITIONAL INFORMATION
Nestled in a serene setting backing to a lush preserve, this 4-bedroom, 2.5-bath home with a 1st floor flex room/office that offers modern comfort and community perks. The kitchen features stainless steel appliances, recessed lighting, and a walk-in pantry with ample shelving. **All Appliances Stay including range, microwave, refrigerator and washer and dryer** Enjoy 9-foot ceilings and dual-zoned AC for year-round comfort. The main floor includes a versatile flex room with recessed lighting and a convenient ½ bath. Upstairs, all bedrooms have recessed lighting, including a private primary suite with a spacious closet and a well-appointed bath. A full hall bath and laundry room complete the upstairs. The community features a pool, clubhouse, and playground, offering fun and relaxation for all ages.
- Type:
- Other
- Sq.Ft.:
- n/a
- Status:
- Active
- Beds:
- 4
- Lot size:
- 2.88 Acres
- Year built:
- 2024
- Baths:
- 2.00
- MLS#:
- 2052698
- Subdivision:
- Village Estates
ADDITIONAL INFORMATION
Brand new home in process of being staged. This home is very open & has a LR & FR plus 2BRs with walk in closets & Office that could be 4th BR on one end while the Master suite is on the other side. The Master has double vanities & a extra big shower with seat & a big walk in closet with a window so you can see your clothes really well when picking out.The floors are all upgraded vinyl & the kitchen & dining area are very open to living area, There is an island & tons of cabinets in kitchen with range & Refrigerator. Big laundry room off kitchen with door to go out back. Home sits on 2.88 acres with most of the land being in the back. They very back is wetlands so can not build way in back. Great location with a very country feel. Close to Baldwin But also close to I 295 to get anywhere in Jax area. If you need help finding a lender please call listing agent. Home still under construction but will have skirting when done.
$725,000
871 County Rd 217 Maxville, FL 32234
- Type:
- Single Family
- Sq.Ft.:
- 3,423
- Status:
- Active
- Beds:
- 4
- Lot size:
- 2.57 Acres
- Year built:
- 2023
- Baths:
- 2.00
- MLS#:
- 2052860
- Subdivision:
- Clay Hill
ADDITIONAL INFORMATION
Welcome home to this fully fenced and remote entry gated 4BR/2BA brick beauty on 2.57 acres with beautiful inground salt water pool and paver patio, 2 car attached and 2 car detached garages just west of Jennings State Forest in Maxville. Just built in 2023, this home features a split floor plan with office, and open concept kitchen, dining, family room plan. The fenced paver patio with sparkling in ground pool and covered patio can be enjoyed year round. Plenty of extra space for all your toys and outdoor activities. Schedule your showing today!
- Type:
- Single Family
- Sq.Ft.:
- 1,968
- Status:
- Active
- Beds:
- 3
- Lot size:
- 0.1 Acres
- Year built:
- 2024
- Baths:
- 3.00
- MLS#:
- 2052701
- Subdivision:
- Marietta Estates
ADDITIONAL INFORMATION
Come check out this beautiful 3 bedroom, 3 baths house.The master bedroom has a stunning granite walk in SHOWER just gorgeous, other bathroom has granite tile surrounding as-well.This property has it all...Open floor plan beautiful kitchen with granite counter tops stainless steel GE appliances. Big yard for cookouts and family gathering white vinyl fences for privacy. The property is located minutes to 295 as well as I-10 for easy work commute or travel.Jaguar stadium is only a 17 minute drive away with all the other great landmarks that makes this property a great location.

Jacksonville Real Estate
The median home value in Jacksonville, FL is $280,200. This is lower than the county median home value of $302,800. The national median home value is $338,100. The average price of homes sold in Jacksonville, FL is $280,200. Approximately 51.05% of Jacksonville homes are owned, compared to 39.2% rented, while 9.75% are vacant. Jacksonville real estate listings include condos, townhomes, and single family homes for sale. Commercial properties are also available. If you see a property you’re interested in, contact a Jacksonville real estate agent to arrange a tour today!
Jacksonville, Florida 32234 has a population of 937,690. Jacksonville 32234 is more family-centric than the surrounding county with 27.81% of the households containing married families with children. The county average for households married with children is 26.73%.
The median household income in Jacksonville, Florida 32234 is $58,263. The median household income for the surrounding county is $59,541 compared to the national median of $69,021. The median age of people living in Jacksonville 32234 is 36.2 years.
Jacksonville Weather
The average high temperature in July is 91.1 degrees, with an average low temperature in January of 43.8 degrees. The average rainfall is approximately 50.2 inches per year, with 0.1 inches of snow per year.













