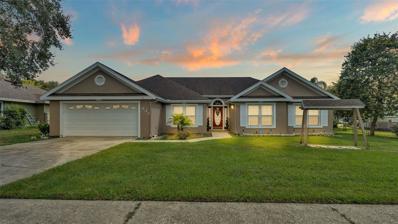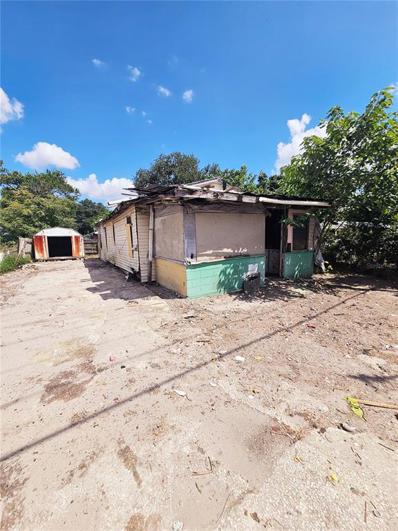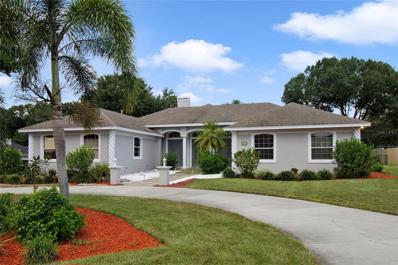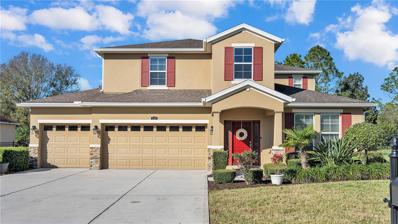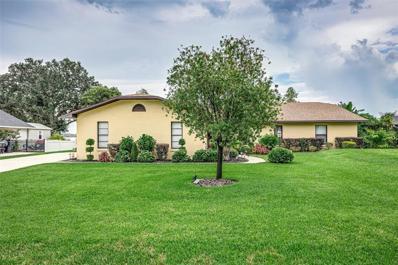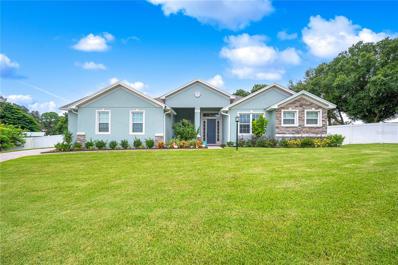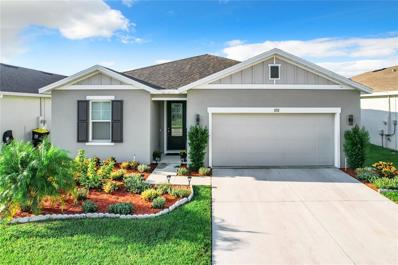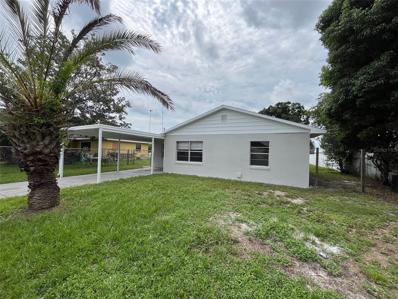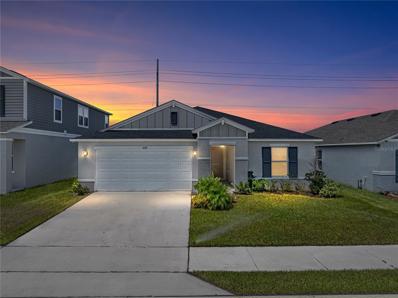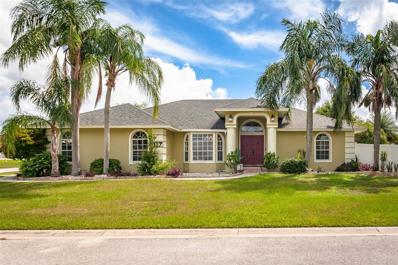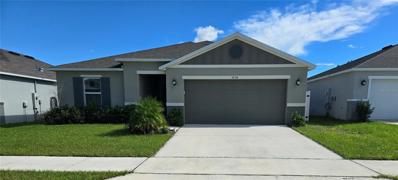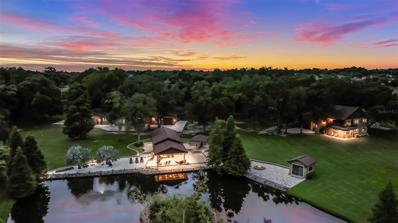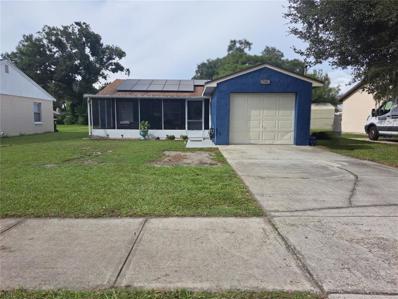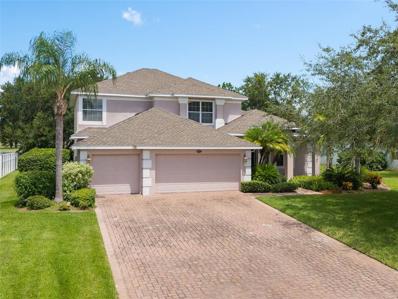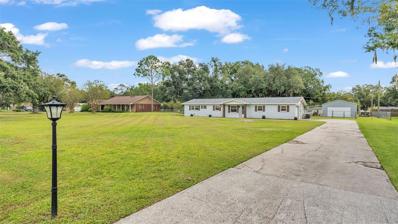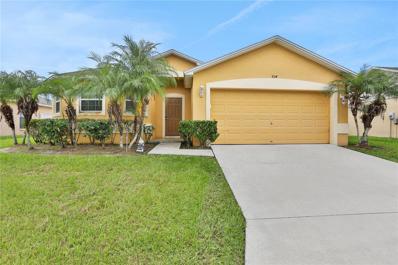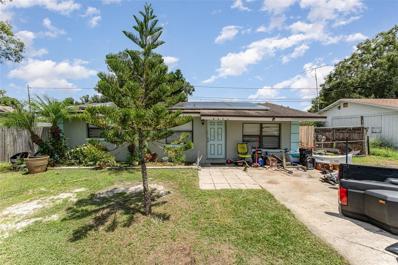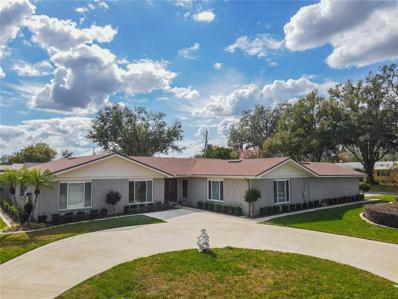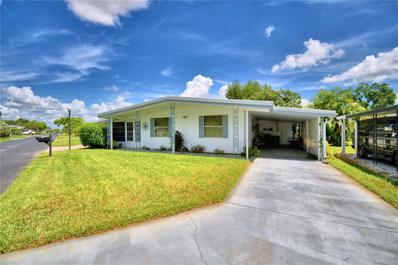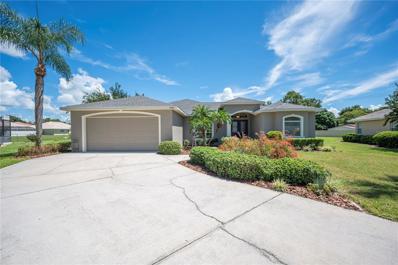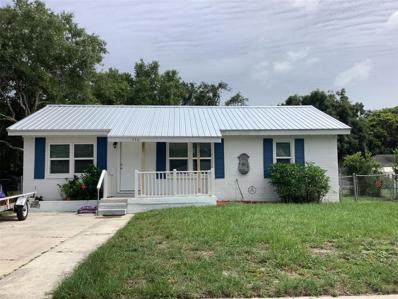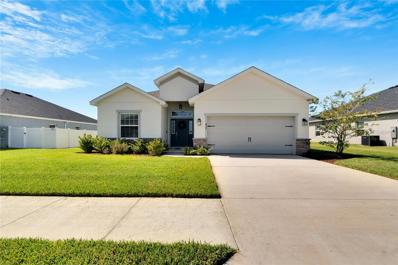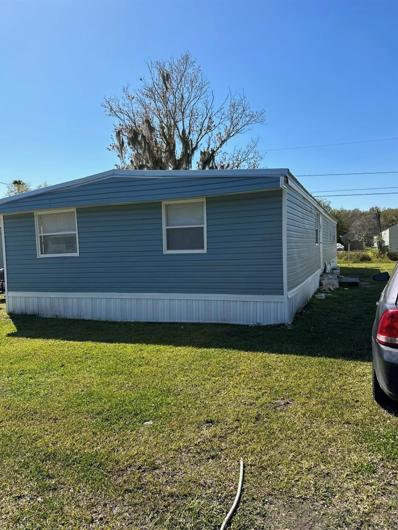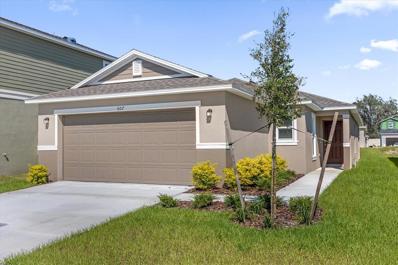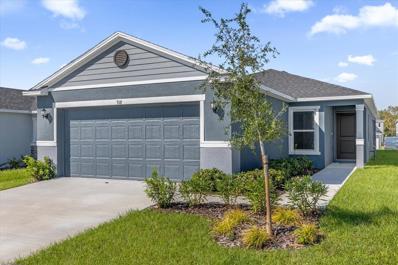Auburndale FL Homes for Sale
- Type:
- Single Family
- Sq.Ft.:
- 1,829
- Status:
- Active
- Beds:
- 3
- Lot size:
- 0.28 Acres
- Year built:
- 1991
- Baths:
- 2.00
- MLS#:
- O6243869
- Subdivision:
- Arietta Palms
ADDITIONAL INFORMATION
Motivated Seller!!!! This Spacious and elegant home is perfect for families seeking comfort and style. The home features 2 dining rooms a living room and a family room. There is ample space for both formal gatherings and relaxed family time. Located in a gated community in Auburndale, FL. Thoughtfully designed for flexibility and convenience. The community park is practically steps away from your back yard, with a volleyball net, basketball court and playground. Don't miss out on this unique property!
- Type:
- Single Family
- Sq.Ft.:
- 560
- Status:
- Active
- Beds:
- 3
- Lot size:
- 0.08 Acres
- Year built:
- 1956
- Baths:
- 1.00
- MLS#:
- P4932126
- Subdivision:
- Azalea Park
ADDITIONAL INFORMATION
INVESTORS SPECIAL, Welcome to 305 E Bridgers Ave, Auburndale, FL 33823! This property offers a fantastic opportunity for a great remodel, tear down, or investment. With its versatile zoning of Multi NBR Commercial-C-2 and Land Residential (0010), the possibilities are endless. This property provides the flexibility you need. Located in a prime area of Auburndale, excellent potential for future growth and development. Don't miss out on this unique opportunity to invest in a property with so much potential!
- Type:
- Single Family
- Sq.Ft.:
- 3,285
- Status:
- Active
- Beds:
- 3
- Lot size:
- 0.58 Acres
- Year built:
- 1997
- Baths:
- 3.00
- MLS#:
- TB8305937
- Subdivision:
- Van Fleet Estates
ADDITIONAL INFORMATION
THIS HOME IS LUXURY AND ELEGANCE FROM THE SECOND YOU PULL THROUGH THE GATES TO THE NEIGHBORHOOD WITH ACCESS TO LAKE ARIETTA, AMAZING LOCATION, HUGE LOT, CIRCULAR DRIVEWAY WITH A SIDE ENTRY 3 CAR GARAGE, STONE WALK WAY TO HUGE DOUBLE DOORS INTO AN AMAZING FOYER OVERLOOKING A SPECTACULAR LIVING AREA AND POOL/SPA, SOARING CEILINGS, CROWN MOLDING, HOME FEATURES DECORATIVE ARCHWAY WITH COLUMNS, A KITCHEN ANY CHEF WOULD LOVE TO HAVE, SOLID WOOD CABINETS, GRANITE COUNTERTOPS, TOP OF THE LINE APPLIANCES. KITCHEN AND LIVING ROOM OVERLOOK A PARK LIKE BACK YARD, SALT WATER POOL AND ATTACHED INGROUND SPA MAKE THIS THE PERFECT PARADISE TO RELAX OR ENTERTAIN, PRIMARY BEDROOM IS HUGE WITH ATTACHED ENSUITE WITH A WALK IN THAT ANYONE WOULD LOVE TO HAVE, THE ENSUITE HAS A CENTER TUB FRAMED WITH COLUMNS, DOUBLE SINKS, PROPANE HAS BEEN STUBBED OUT FOR OUTSIDE KITCHEN, POOL SHOWER, PROPANE TANK HAS BEEN BURIED AND IS NOT LEASED, BACK YARD GAZEBO IS JUST ANOTHER AMAZING TOUCH IN THIS INCREDIBLE HOME, PLENTY OF ROOM ON THE SIDE OF THE HOME TO PARK A BOAT OR RV. TANKLESS WATER HEATER, TOO MANY EXTRAS TO MENTION, MAKE YOUR APPOINTMENT AND GET THERE QUICK.
- Type:
- Single Family
- Sq.Ft.:
- 3,051
- Status:
- Active
- Beds:
- 4
- Lot size:
- 0.26 Acres
- Year built:
- 2015
- Baths:
- 4.00
- MLS#:
- L4947734
- Subdivision:
- Estates Auburndale Ph 02
ADDITIONAL INFORMATION
This "Chamberlain" floor plan home sounds absolutely stunning! The upgrades and amenities it offers truly make it a desirable property. The granite countertops, stainless steel appliances, solid wood cabinets, and engineered hardwood floors add a touch of elegance to the living spaces. The open floor plan and views of the pond from multiple rooms create a serene atmosphere. The covered patio overlooking the pond and fountain sounds like the perfect spot to relax and enjoy your morning coffee or unwind in the evening. The master bedroom's spaciousness, along with its dual closets and oversized master bath, provide a luxurious retreat. Additionally, having a loft and media room upstairs, along with three additional bedrooms and two full baths, offers ample space for family and guests. The community features, such as pools, a sports deck, playground, and nature preserve, provide a variety of recreational options for residents. And with easy access to I-4 and proximity to schools, restaurants, and shops, the location offers both convenience and connectivity. Overall, this home in the Estates of Auburndale seems like a perfect blend of luxury, comfort, and convenience for anyone looking for their dream home in the area.
$740,000
926 Van Drive Auburndale, FL 33823
- Type:
- Single Family
- Sq.Ft.:
- 2,388
- Status:
- Active
- Beds:
- 4
- Lot size:
- 0.47 Acres
- Year built:
- 1986
- Baths:
- 3.00
- MLS#:
- P4932015
- Subdivision:
- Van Lakes
ADDITIONAL INFORMATION
Welcome to your luxurious retreat! This exquisite property, listed as 4 bedrooms and 3 bathrooms, features a spacious main house with 3 bedrooms and 2 bathrooms, plus a private, fully self-contained apartment with 1 bedroom, 1 bathroom, a kitchen, living room, and its own patio. The apartment has a separate private entry that opens directly to the sparkling pool area, providing ultimate privacy and convenience. The main house and apartment are seamlessly connected by a central laundry room, adding to the ease of living. Step outside to enjoy the stunning pool area, complete with a dazzling cascading waterfall and surrounded by lush landscaping. The panoramic water views offer a serene backdrop for relaxation and entertaining. Additionally, the property includes an RV cover fully equipped with electrical hookups, concrete pads, and connections to balance your RV. Located just 2 miles from I-4, this haven is within easy reach of Lakeland (10 miles), the vibrant Disney Springs (20 miles), and the charm of downtown Winter Haven (just 15 minutes away). Nearby shopping centers offer the ultimate convenience, while the peaceful, low-traffic neighborhood ensures an exclusive, quiet ambiance. Experience luxury and comfort in this one-of-a-kind home that blends elegance with functionality.
$790,000
4105 Ione Court Auburndale, FL 33823
- Type:
- Single Family
- Sq.Ft.:
- 3,498
- Status:
- Active
- Beds:
- 5
- Lot size:
- 0.62 Acres
- Year built:
- 2023
- Baths:
- 3.00
- MLS#:
- L4947645
- Subdivision:
- Lake Tennessee Country Estates
ADDITIONAL INFORMATION
EXCELLENCE AT ITS BEST! Welcome to this Exquisite Beauty nestled on a breathtaking 0.6-acre fruited lot, perfectly situated on a quiet Private cul-de-sac off the highly sought-after Old Berkley Road. This stunning home boasts picturesque views of Lake Tennessee, with a public boat ramp just 1 minute away—an outdoor lover’s dream! Step inside this remarkable 5-bedroom, 3-bathroom Southern Homes Lancaster Floor Plan, where elegance meets practicality in every detail. The home impresses immediately with its soaring 12’ ceilings, filling the space with light and grandeur. The Upgraded Gourmet Kitchen is sure to wow, featuring gleaming granite countertops, a massive granite island, an in-wall oven and microwave, and an expansive walk-in pantry. Overlooking the spacious great room, this kitchen is truly a chef’s dream, designed for effortless entertaining and day-to-day living. Retreat to the Master Suite, your personal sanctuary, with an expansive bedroom, his and hers customized walk-in closets, and a spa-like ensuite bathroom. Indulge in the luxurious garden soaking tub and granite-adorned dual vanities—every bath will feel like a pampering experience. The open concept and split floor plan provide the ideal balance of flow and privacy, with a separate living area and formal dining room. Step outside to your private paradise—a sprawling, screened-in lanai featuring an inviting swimming pool. The large fenced yard offers endless space for outdoor fun and relaxation, complete with an outdoor kitchen perfect for family and friend gatherings. This home keeps on giving with countless additional features, including a whole-house generator, water softener and filtration system, gas stove and water heater, built-in closet systems, a wired security system, shed in the backyard and an oversized garage. Enjoy your outdoor manicure lawn with an abundance of fruit trees and space for RV or boat. The potential to add solar panels could make this home nearly energy and self-sufficient! Conveniently located near the brand-new Publix, I-4, and just a short drive to Tampa, Orlando, theme parks, and top-notch dining and entertainment, this home delivers the perfect blend of seclusion and accessibility. With NO HOA or CDD, it’s not just a home, it’s a lifestyle. DON’T WAIT! This rare gem won’t last long. Schedule your private showing today and make this incredible home yours before it’s gone!
- Type:
- Single Family
- Sq.Ft.:
- 2,132
- Status:
- Active
- Beds:
- 4
- Lot size:
- 0.14 Acres
- Year built:
- 2022
- Baths:
- 3.00
- MLS#:
- S5112698
- Subdivision:
- Mattie Pointe
ADDITIONAL INFORMATION
This charming single-family home is located in the scenic city of Auburndale and offers a welcoming atmosphere with modern design. The exterior features a well-maintained lawn, tasteful landscaping, and a spacious driveway leading to a two-car garage. The backyard has a generous space for BBQ with family and friends. Inside, the home boasts an open-concept floor plan, allowing for plenty of natural light, and a seamless flow between living spaces. It has a pretty spacious kitchen with 42' tall cabinets, quartz countertop, roomy pantry. Also, featuring a telescope sliding doors, enclosed lanai, second bedroom has its own bathroom, laundry room inside the house, tiles throughout the house except bedrooms, quartz countertops extend up to the bathrooms, garden tub and standing shower in the master bedroom. Major highways, stores and restaurants nearby. Low HOA! It was built in 2022 which means that you will be stepping in to a practically new house.
$194,900
216 Pike Street Auburndale, FL 33823
- Type:
- Single Family
- Sq.Ft.:
- 1,096
- Status:
- Active
- Beds:
- 4
- Lot size:
- 0.17 Acres
- Year built:
- 1954
- Baths:
- 1.00
- MLS#:
- P4932023
- Subdivision:
- Prestown Sub
ADDITIONAL INFORMATION
This property features 3 bedrooms plus a bonus room, with a spacious living room. The screened porch overlooks the large backyard that included a covered carport area, and storage shed. Fresh exterior paint, and new roof in 2020.
- Type:
- Single Family
- Sq.Ft.:
- 1,696
- Status:
- Active
- Beds:
- 4
- Lot size:
- 0.14 Acres
- Year built:
- 2021
- Baths:
- 2.00
- MLS#:
- L4947504
- Subdivision:
- Mattie Pointe
ADDITIONAL INFORMATION
Seller willing to pay a portion of buyers closing costs. This charming 4-bedroom, 2-bathroom home in the Mattie Pointe community of Auburndale, built just 3 years ago, offers an inviting open floor plan with volume ceilings in the great room and a spacious backyard perfect for outdoor living. The well-designed kitchen overlooks the great room and features 36-inch upper cabinets with crown molding, Brazilian Whyte granite countertops, and Whirlpool stainless steel appliances. The front of the home includes three secondary bedrooms, a full bathroom, and a dedicated laundry room. The master suite, adjacent to the great room, boasts an extended dual-sink vanity, a tiled shower, and a linen closet, providing a private retreat. You don't want to miss it, this will go fast!
- Type:
- Single Family
- Sq.Ft.:
- 2,368
- Status:
- Active
- Beds:
- 4
- Lot size:
- 0.35 Acres
- Year built:
- 1993
- Baths:
- 2.00
- MLS#:
- L4947525
- Subdivision:
- Old Nichols Grove
ADDITIONAL INFORMATION
Welcome to this beautifully updated 4-bedroom, 2-bathroom home nestled in a serene corner lot in the heart of Auburndale. Offering a perfect blend of modern amenities and classic charm, this residence features a thoughtfully designed split floor plan, ideal for both privacy and entertaining. As you step inside, you'll be greeted by vaulted ceilings and new tile flooring throughout the main living areas, creating an open and airy atmosphere. The expansive family room is perfect for gathering with loved ones or relaxing after a long day. The centrally located kitchen boasts brand-new appliances, a stylish backsplash, and ample counter space for all your culinary creations. The spacious primary bedroom is a true retreat, complete with a large closet and a luxurious en-suite bathroom featuring a deep soaking tub and a separate walk-in shower. Enjoy the tranquility of a fully fenced backyard, ideal for outdoor activities and privacy. For those who love boating, a private neighborhood boat slip on Lake Arietta provides easy access to the water. Take in stunning lake views from the front yard and dining room, adding a touch of serenity to your daily life. This home has been fully re-piped and is ready for you to move in and make it your own. With its prime location, you'll benefit from the peaceful atmosphere of a private neighborhood while being conveniently close to local amenities and attractions. Don’t miss this opportunity to own a beautifully maintained home with all the features you’ve been looking for. Schedule your showing today and envision your new life in this wonderful Auburndale gem.
- Type:
- Single Family
- Sq.Ft.:
- 1,696
- Status:
- Active
- Beds:
- 4
- Lot size:
- 0.14 Acres
- Year built:
- 2022
- Baths:
- 2.00
- MLS#:
- P4931988
- Subdivision:
- Hattie Pointe
ADDITIONAL INFORMATION
This stunning 4-bedroom, 2-bath home is only 2 years old and boasts an inviting open-concept layout perfect for modern living. The kitchen features beautiful granite countertops, offering both style and functionality. This home is in excellent condition and ready for its next owner. The homes well-thought-out layout ensures privacy for the bedrooms while maintaining a seamless flow through the living spaces. Enjoy the comfort of a like-new home with upgraded features throughout. From the moment you walk in, you'll notice the attention to detail and quality craftsmanship. Don’t miss out on the opportunity to make this your new home! Contact us today to schedule a private showing and experience all this property has! More pictures coming tomorrow.
- Type:
- Single Family
- Sq.Ft.:
- 6,949
- Status:
- Active
- Beds:
- 5
- Lot size:
- 4.69 Acres
- Year built:
- 1995
- Baths:
- 6.00
- MLS#:
- L4947418
- Subdivision:
- Acreage
ADDITIONAL INFORMATION
Discover an unparalleled estate at 213 & 219 Bolender Rd in Auburndale, where 4.7 acres of meticulously designed space give the ultimate in luxury living. Completely surrounded by a majestic tree line and set behind a private fence with gated entry, this property features two exceptional residences, making it ideal for multigenerational living or even hosting grand events. The first at 219 Bolender is a beautifully crafted 4-bed, 3-bath single-family residence that exudes elegance from the moment you step into the large front screened porch. Inside, a massive custom kitchen serves as the heart of the home, showcasing rich granite countertops, a large island, a breakfast bar, and tons of wood cabinetry. The luxury vinyl plank floors guide you through the spacious layout, while two single-car garages, one at each end, add convenience. The master suite is an oasis of its own, featuring a large walk-in closet, a luxurious garden jacuzzi tub, a walk-in shower, and French doors that open to a sprawling back deck—perfect for entertaining or simply enjoying the serene surroundings. High-end finishes such as a Presidential CertainTeed shake roof, Rinnai hot water heaters, epoxied garage floors, and a built-in generator complete this home's top-tier amenities. Just a short walk away is 213 Bolender, a 3-story masterpiece built in 2020 with travel enthusiasts in mind. The home is flanked by two oversized 14-foot garage doors that can easily accommodate a Class A motorhome, boats, trucks, and jet skis. Inside, the first floor boasts a large, open-concept living room and kitchen, a laundry room with lots of cabinetry, and a breathtaking bathroom with a walk-in shower, a feature tub, and makeup vanity. The second floor is dedicated to the expansive master suite, complete with custom wood flooring, a beautifully appointed full bathroom, and a walk-in closet with wrap-around cabinetry and a center island. Large sliding glass doors lead to a private balcony overlooking the estate. Ascend to the third level, where a custom bar and hidden movie theater room make for a perfect retreat. The home is enhanced by two spiral staircases and an exterior staircase leading to the master suite balcony, along with the durability and elegance of a Presidential CertainTeed shake roof. Tying these exceptional residences together is The Barn—an entertainer's dream. This detached "pool" house features a full bar, kitchen, and a large open room with sliding glass doors on both sides, perfect for indoor-outdoor living on beautiful days. Overlooking a private, resort-style pond with a white sand beach, this space provides endless opportunities for recreation and relaxation. The surrounding deck space, covered structure, detached gazebo with granite bar tops, and massive paver fire pit area create the perfect setting for gatherings. The estate also boasts expansive paver and wood decks, high-end lighting, and a matching storage house for lawn equipment. Both homes and The Barn are equipped with Rinnai hot water heaters, and all garages feature marbled epoxy floors. The garage openings can accommodate even the largest RVs or boats, with dimensions up to 13' 10.5" high and 15' 10.5" wide, and interior space measuring 39.67' by 47.55'. With top-of-the-line Lennox AC units throughout and its location minutes from I-4, this estate is an oasis of tranquility, convenience, and sophistication—perfect for a family compound, rental opportunities, or a breathtaking wedding venue.
- Type:
- Single Family
- Sq.Ft.:
- 1,080
- Status:
- Active
- Beds:
- 3
- Lot size:
- 0.18 Acres
- Year built:
- 1986
- Baths:
- 2.00
- MLS#:
- L4947443
- Subdivision:
- Sunset Park Ext
ADDITIONAL INFORMATION
Move in Ready with Sellers paying off the Solar Panels at time of closing! Solar Panels installed in 2023. Don't miss this great opportunity to own a Charming and well maintained Auburndale home with huge savings on your electric bill! This block home has 3 bedroom, 2 bath with 1,080 sqft of living. Open kitchen with dinning room, updated bathrooms, one car garage and 3 sheds for storage use. Laminate flooring throughout with tile in wet areas. There is plenty of room for outdoor entertaining as this home has 2 screened-in porches! Sit on your relaxing front porch on the weekends with a cup of coffee or welcome family and friends over on the back porch for evening BBQs. New Sliding back door 2024, Roof 2018, A/C 2018 with Solar Panels installed to make home energy efficient. Who doesn't like a low energy bill? Home has City water and Sewer. Located near US 92 brings you close to schools, amenities, shopping and dinning. Not to mention easy access to Polk Parkway and I4.
- Type:
- Single Family
- Sq.Ft.:
- 3,304
- Status:
- Active
- Beds:
- 4
- Lot size:
- 0.34 Acres
- Year built:
- 2006
- Baths:
- 5.00
- MLS#:
- O6237172
- Subdivision:
- Classic View Estates
ADDITIONAL INFORMATION
NO STORM DAMAGE FROM THE HURRICANES! THIS HOME HAS UPGRADES!UPGRADES! UPGRADES! Discover unparalleled elegance in this breathtaking 3304 square foot home, with a total of 4480 square feet including a grand front porch and a spacious enclosed rear lanai. Set on a .34-acre lot, this residence offers 4 bedrooms, 4.5 bathrooms, and a 3-car garage, plus a large paver driveway that accommodates up to 6 trucks. Step inside to a beautifully designed space featuring a custom stone inlaid electric fireplace with a plank mantle, complemented by upgraded luxury vinyl plank flooring throughout the main areas and upstairs. The chef’s kitchen is a masterpiece with hardwood cabinets featuring dovetail drawers, custom stone countertops and backsplash, a striking waterfall stone island, dual stainless steel ovens, a cooktop, deep dish sink, and a closet pantry with an additional pantry option under the stairs.The entryway showcases a double tray ceiling and a custom chandelier, setting a tone of sophistication. Zebra window shades and freshly painted interiors add a touch of modernity, while the roof, just 5 years old, and A/C units, 2 years old, ensure reliability. The spacious downstairs master suite includes a large California closet, a separate flex space ideal for a workout room or office, and direct access to the rear lanai through a sliding door. The master bathroom is a luxurious retreat with a large Jacuzzi tub, his and hers vanities, a makeup vanity, and a separate walk-in shower with custom lighting. Upstairs, enjoy luxury vinyl plank flooring throughout, a dedicated man cave with a custom built-in unit featuring a stone counter and dual-zone fridge, This incredible loft oasis is perfect for the ultimate college and/or professional football gathering to impress your friends and family. Bedrooms 2 and 3 are generously sized at 15x15 and share a Jack and Jill bathroom with dual sinks. Bedroom 3 has an adjacent bathroom for added convenience. The rear lanai is an entertainer's dream with a dedicated full bathroom, perfect for poolside use, and a screened-in area featuring a custom wood ceiling that rivals million-dollar homes. Right across the road is the community gazebo which makes it easy for a quick gathering. The neighborhood also has a direct walkway into the local school for safety. Minutes away from the local boat ramps also makes this location a water lovers dream. This home truly has it all. Schedule your visit today and experience luxury living at its finest.
- Type:
- Single Family
- Sq.Ft.:
- 2,024
- Status:
- Active
- Beds:
- 3
- Lot size:
- 1.07 Acres
- Year built:
- 1973
- Baths:
- 2.00
- MLS#:
- L4947421
- Subdivision:
- Not In Subdivision
ADDITIONAL INFORMATION
Welcome to 2465 Thornhill Rd, Auburndale, Florida – Your Perfect Blend of Comfort and Space! Nestled on a sprawling 1.07-acre lot, this beautifully updated home offers a harmonious mix of modern luxury and country charm. With its brand-new roof, windows, A/C, and plumbing, you can move in with peace of mind knowing the essentials have been meticulously cared for. Step inside to discover a stunning interior featuring luxury vinyl plank flooring throughout. The heart of the home, a newly renovated kitchen, is a chef’s dream, boasting sleek stainless steel appliances, elegant quartz countertops, and a spacious island perfect for entertaining. The open-concept design flows seamlessly into two versatile living spaces, offering ample room for relaxation and recreation. The primary bedroom is a true retreat, complete with a walk-in closet adorned with a stylish barn door. French doors lead you to a screened porch, ideal for enjoying your morning coffee or unwinding in the evening. Outside, the property continues to impress with a 24 x 26 shop equipped with a convenient cover overhang, perfect for your hobbies or additional storage needs. The expansive yard offers endless possibilities, whether you envision a vibrant garden, space for hobby farming, or even a refreshing pool to enhance your outdoor lifestyle. This is more than just a house; it's a place where comfort meets functionality, and where every detail has been thoughtfully considered. Don’t miss your chance to make this exceptional property your new home!
- Type:
- Single Family
- Sq.Ft.:
- 1,483
- Status:
- Active
- Beds:
- 3
- Lot size:
- 0.16 Acres
- Year built:
- 2012
- Baths:
- 2.00
- MLS#:
- L4947338
- Subdivision:
- Auburn Preserve
ADDITIONAL INFORMATION
WELCOME HOME! This Auburndale beauty boasts a fantastic floor plan centered by a spacious great room with cathedral ceilings and planter shelves. Open & bright, this ideal design offers plenty of space to gather comfortably and the versatility to create the living & dining areas best suited for your needs. The lovely kitchen comes fully equipped with all of the appliances and flaunts a pantry closet plus a sizable casual dining area. Each bedroom is generously sized and you’ll especially love the fabulous master suite. Designed with 2 in mind, it features double closets and a full private bathroom with His & Hers sinks, a vanity area, a garden tub, and a separate step-in shower. Additional features include tile flooring throughout, a 2 car garage, a rear covered patio overlooking the large privacy fenced backyard, and more. Nestled in a quiet community with very low dues and convenient access to Polk Parkway and I-4, making it ideal for commuters.
- Type:
- Single Family
- Sq.Ft.:
- 912
- Status:
- Active
- Beds:
- 3
- Lot size:
- 0.16 Acres
- Year built:
- 1964
- Baths:
- 1.00
- MLS#:
- T3552110
- Subdivision:
- Sun Acres Un 1
ADDITIONAL INFORMATION
This charming 3-bedroom, 1-bathroom home offers the perfect blend of comfort and convenience in a peaceful, no-HOA neighborhood. Relax in your own private oasis with an inviting in-ground pool, perfect for sunny Florida days and entertaining guests. Shed in the backyard can be a great gathering or barbeque area. The home features a roof installed in 2017. With solar panels reducing your electricity costs while keeping your home eco-friendly. Enjoy the serenity of a quiet neighborhood, while still being close to local amenities and major roads. This home combines the best of suburban tranquility with major highways and shopping a short distance away. Don’t miss out on this wonderful opportunity to own a move-in-ready home with all the features you’ve been looking for!
- Type:
- Single Family
- Sq.Ft.:
- 3,137
- Status:
- Active
- Beds:
- 4
- Lot size:
- 0.41 Acres
- Year built:
- 1973
- Baths:
- 2.00
- MLS#:
- P4931840
- Subdivision:
- Whistler Woods
ADDITIONAL INFORMATION
Made it through HELENE & MILTON ZERO DAMAGES!! This property boasts a spacious layout and is ideally situated on a corner lot. Enjoy outdoor gatherings by the pool in a home that's ready for you to move in and start making memories. Don’t miss out on this gem! Solar panels convey!!This property features 4 bedrooms 2 baths. A dining room with views to your pool. Huge yard for gardening, playing, pets you decide make it your own! Schedule a showing today!
- Type:
- Other
- Sq.Ft.:
- 1,080
- Status:
- Active
- Beds:
- 2
- Lot size:
- 0.11 Acres
- Year built:
- 1972
- Baths:
- 2.00
- MLS#:
- P4931798
- Subdivision:
- Ariana Shores Mhp
ADDITIONAL INFORMATION
Move right into this very well maintained home. All the furnishings come with this home including dishes, silverware, pots and pans. The functional kitchen features newer cabinets and counter tops. The living room is nice sized with the access to the porch off the living room. The primary bedroom has laminate flooring and is quite spacious. And to top it all off, the roof is 1 1/2 years old. Ariana Shores, a 55+ community lays between Lake Ariana and Lake Arietta with access to both lakes. Move right into this beautiful community and enjoy the warm and peaceful winters, or move in to live year around. Make your appointment today.
- Type:
- Single Family
- Sq.Ft.:
- 2,398
- Status:
- Active
- Beds:
- 4
- Lot size:
- 0.37 Acres
- Year built:
- 2002
- Baths:
- 3.00
- MLS#:
- L4947259
- Subdivision:
- Auburn Oaks Ph 02
ADDITIONAL INFORMATION
Welcome to this beautifully maintained 4-bedroom, 3-bathroom home located at 1562 Auburn Oaks Ct in Auburndale with a versatile bonus room—perfect as a fifth bedroom, office, or media room. Built in 2002, this home offers a spacious and functional triple split floor plan, ideal for families seeking privacy and comfort. The high ceilings and formal dining room add an elegant touch, making it perfect for both everyday living and entertaining.Located near the serene Lake Ariana, you’ll enjoy easy lake access for a variety of water activities, as well as convenient proximity to I-4 for quick commutes. Major updates include a brand-new roof installed in 2022, brand new refrigerator in 2024, new flooring in office/den area in 2024 and a well-maintained A/C system from 2016, ensuring peace of mind for years to come. The home features 2 car garage, crown molding, double pane windows, larger .37 acre of lot with the backyard ready for a new pool. Don’t miss this opportunity to own a home that combines comfort, convenience, and style in a desirable area. Don't miss out on this great opportunity! **Click on the virtual tour link to take the Matterport 360 degree immersive tour of this beautiful home. Just like you are walking through the home in person! Call your REALTOR today to set up your appointment!
- Type:
- Single Family
- Sq.Ft.:
- 1,516
- Status:
- Active
- Beds:
- 4
- Lot size:
- 0.23 Acres
- Year built:
- 1953
- Baths:
- 2.00
- MLS#:
- U8255604
- Subdivision:
- Ariana Place
ADDITIONAL INFORMATION
Large single family home near down town Auburndale, one block from lake Ariana …very quite friendly neighborhood…close to new city park on Lake Ariana shores. Possible owner financing with 20 % down.
$400,000
425 Riders Loop Auburndale, FL 33823
- Type:
- Single Family
- Sq.Ft.:
- 2,029
- Status:
- Active
- Beds:
- 4
- Lot size:
- 0.25 Acres
- Year built:
- 2022
- Baths:
- 3.00
- MLS#:
- L4947228
- Subdivision:
- Juliana Village Ph 3
ADDITIONAL INFORMATION
Welcome to this exquisite property nestled in a pristine gated community, offering the epitome of modern living. Built in 2022 on an expansive 1/4 acre lot, this stunning 4 bedroom, 2.5 bath residence is a true gem waiting to be discovered. Key Features/Upgrades: (1) High Ceilings & Open Concept: Step inside to discover soaring ceilings and an open-concept layout that exudes a sense of spaciousness and luxury. (2) No Carpets! Upgraded flooring in all common areas and bedrooms to luxury vinyl plank flooring with upgraded tile in the Jack-and-Jill bath and the owner’s suite. (3) Extended the tile in the baths all the way to the ceiling! (4) Modern Kitchen: The heart of the home is a culinary masterpiece, boasting counter-height counters that elevate the cooking and entertaining experience. (5) Upgraded the lower cabinets in the kitchen to pull out drawers! (6) Plus, enjoy the convenience of a huge walk-in kitchen pantry! (7) Whole House Reverse Osmosis System for the best water! (8) Professionally Landscaped Yard: Step outside and experience outdoor beauty and convenience with a professionally landscaped yard, complete with a water-efficient irrigation system. (9) Partially Fenced Yard on 3 sides. It only needs the front sides. (10) Screened lanai. (11) Added Ceiling fans. (12) Washer and Dryer is included! (13) Energy Efficiency: SAVE on utilities and homeowners’ insurance by buying an almost new home with energy-efficient features including R-30 insulation, double-pane Low-E windows, window blinds, a programmable thermostat and gated community. (14) Very clean home (No Pets have lived in the home). (15) Prime Location: Enjoy the convenience of being just minutes away from Interstate 4, grocery stores, universities, and popular attractions such as Lake Myrtle Sports Complex, Teco Trail, water parks, Amazon warehouse, USA Water Ski & Wake Sports, and Berkley Charter School, known for its high performance. Plus, it's a short drive to Disney, Legoland, and other major theme parks. No Chance of Snow Living Here: Escape the winter woes and enjoy year-round sunshine in beautiful Auburndale, Florida. Positioned halfway between Tampa and Orlando, with easy access to major airports, making travel a breeze. Don't miss out on the opportunity to live in the Sunshine State in a gated community. CALL NOW to schedule a viewing and experience the beauty and serenity of this gem firsthand. You will fall in love with this home!
- Type:
- Mobile Home
- Sq.Ft.:
- 1,296
- Status:
- Active
- Beds:
- 4
- Year built:
- 1975
- Baths:
- 2.00
- MLS#:
- R11016864
- Subdivision:
- Auburndale Estates Commun
ADDITIONAL INFORMATION
Welcome to this beautifully renovated 4-bedroom, 2-bathroom double wide mobile home in the desirable Auburndale Estates community. Spanning 920 sq ft, this home offers a bright and inviting interior with new laminate flooring and a modern kitchen featuring white marble countertops and sleek white cabinets. Situated on a generous 9,147 sq ft lot, this property provides ample space for outdoor activities. The community is undergoing exciting improvements, including the installation of a new playground and private gates, enhancing both security and recreation. With a lot rent of just $650 per month, this home combines affordability with comfort. Plus, it's just 2 mins away from the local famous Schalamar Creek Golf & Country Club, a vibrant 55+ community offering premier golfing
$296,734
607 Alder Lane Auburndale, FL 33823
- Type:
- Single Family
- Sq.Ft.:
- 1,511
- Status:
- Active
- Beds:
- 3
- Lot size:
- 0.11 Acres
- Year built:
- 2024
- Baths:
- 2.00
- MLS#:
- O6233529
- Subdivision:
- Hickory Ranch
ADDITIONAL INFORMATION
This charming, single-story home showcases an open floor plan with tile flooring and a spacious great room that boasts volume ceilings. Enjoy the convenience of a dedicated laundry room. The modern kitchen includes an island, granite countertops, a Moen® faucet, Whirlpool® stainless steel appliances and 36-in. upper cabinets with satin nickel hardware. Relax in the primary suite, which features a tray ceiling, walk-in closet and connecting bath that offers a linen closet, dual-sink vanity and walk-in shower with tile surround. The covered back patio provides the ideal setting for outdoor entertaining and leisure.
$312,539
918 Birch Drive Auburndale, FL 33823
- Type:
- Single Family
- Sq.Ft.:
- 1,637
- Status:
- Active
- Beds:
- 4
- Lot size:
- 0.11 Acres
- Year built:
- 2024
- Baths:
- 2.00
- MLS#:
- O6233525
- Subdivision:
- Hickory Ranch
ADDITIONAL INFORMATION
This exquisite, single-story home showcases a classic stone exterior for added curb appeal. Inside, discover an open floor plan with upgraded tile flooring and a welcoming great room that features volume ceilings. The modern kitchen boasts an island, 36-in. upper cabinets, granite countertops, a Moen® stainless steel faucet, a Kohler® stainless steel sink and Whirlpool® stainless steel appliances. Relax in the primary suite, which includes a tray ceiling, walk-in closet and connecting bath that offers a linen closet, dual-sink vanity and walk-in shower with tile surround. Enjoy the outdoors on the covered back patio.

Andrea Conner, License #BK3437731, Xome Inc., License #1043756, [email protected], 844-400-9663, 750 State Highway 121 Bypass, Suite 100, Lewisville, TX 75067

All listings featuring the BMLS logo are provided by BeachesMLS, Inc. This information is not verified for authenticity or accuracy and is not guaranteed. Copyright © 2024 BeachesMLS, Inc.
Auburndale Real Estate
The median home value in Auburndale, FL is $325,807. This is higher than the county median home value of $312,500. The national median home value is $338,100. The average price of homes sold in Auburndale, FL is $325,807. Approximately 57.5% of Auburndale homes are owned, compared to 30% rented, while 12.5% are vacant. Auburndale real estate listings include condos, townhomes, and single family homes for sale. Commercial properties are also available. If you see a property you’re interested in, contact a Auburndale real estate agent to arrange a tour today!
Auburndale, Florida has a population of 15,704. Auburndale is more family-centric than the surrounding county with 27.19% of the households containing married families with children. The county average for households married with children is 26.62%.
The median household income in Auburndale, Florida is $60,514. The median household income for the surrounding county is $55,099 compared to the national median of $69,021. The median age of people living in Auburndale is 39.8 years.
Auburndale Weather
The average high temperature in July is 92.4 degrees, with an average low temperature in January of 49.5 degrees. The average rainfall is approximately 51.4 inches per year, with 0 inches of snow per year.
