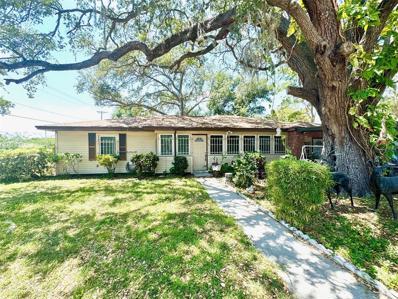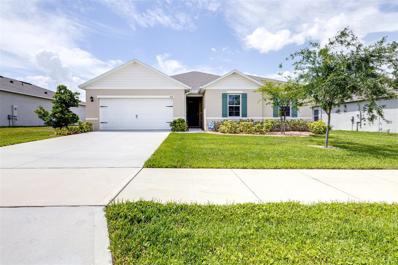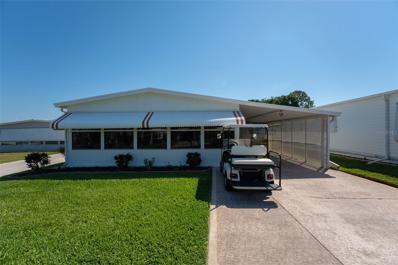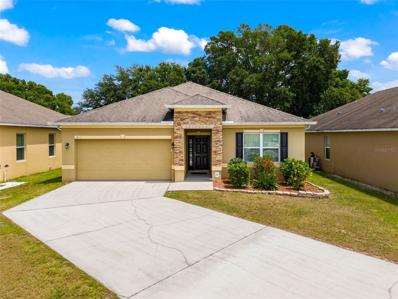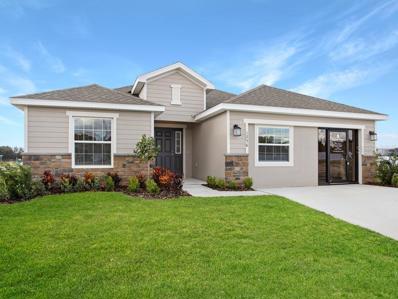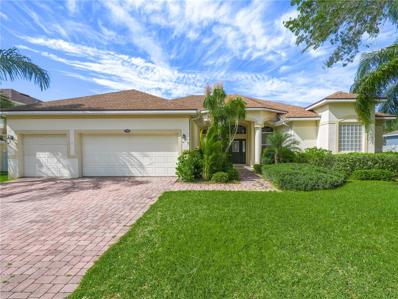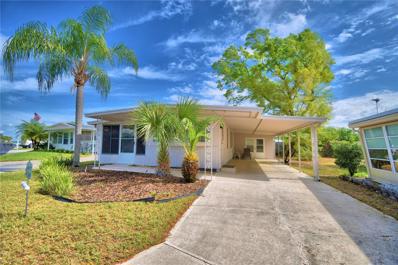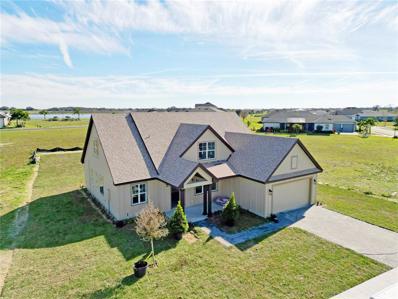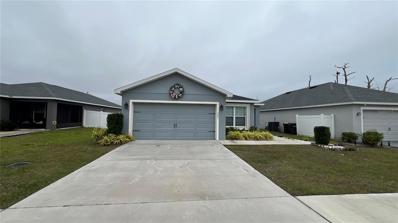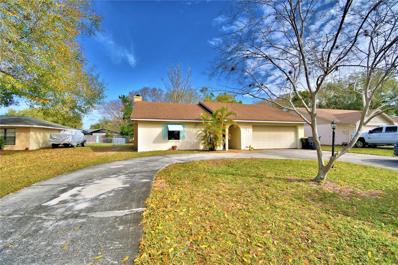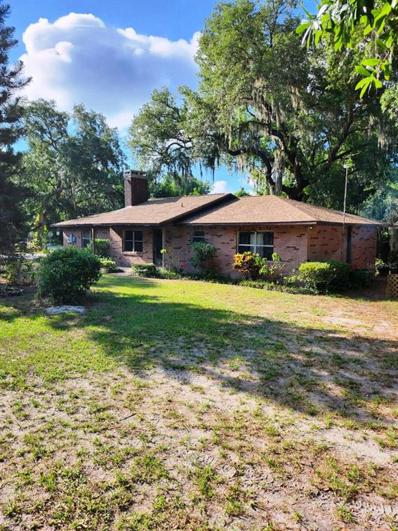Auburndale FL Homes for Sale
$279,000
140 Auburn Road Auburndale, FL 33823
- Type:
- Single Family
- Sq.Ft.:
- 1,753
- Status:
- Active
- Beds:
- 3
- Lot size:
- 0.28 Acres
- Year built:
- 1955
- Baths:
- 2.00
- MLS#:
- P4930389
- Subdivision:
- Ariana Court
ADDITIONAL INFORMATION
Welcome to your new home! This 3-bedroom, 2-bathroom gem has potential for a 4th bedroom if needed. Enjoy a spacious kitchen perfect for cooking and gathering. Situated on a large corner lot with beautiful mature oak trees and no HOA, you'll have plenty of space and freedom to make this house your own. Updated windows and siding add to the appeal, along with 2 sheds for additional storage !
- Type:
- Single Family
- Sq.Ft.:
- 2,553
- Status:
- Active
- Beds:
- 4
- Lot size:
- 0.22 Acres
- Year built:
- 2020
- Baths:
- 2.00
- MLS#:
- L4944567
- Subdivision:
- Lake Juliana Estates
ADDITIONAL INFORMATION
Welcome to 230 Crescent Ridge Rd, Auburndale, FL 33823 – a stunning 2,553 sqft home featuring 4 spacious bedrooms plus a dedicated office, perfect for those seeking a functional and flexible layout. Nestled in the highly desirable Lake Juliana Estates, this move-in ready residence offers a harmonious blend of luxury and modern convenience. The home boasts recent updates, including a whole-home air purifier system, newly epoxy-coated garage floors, and installed storage racks in the garage for added organization. The 2-car garage also includes a 50 amp breaker, and the owners are including an electric vehicle charger, making it a perfect fit for EV owners. Inside, you'll find an open and inviting floor plan, with granite countertops throughout, tile flooring in all common and wet areas, and cozy carpeting in the bedrooms. The spacious living areas are filled with natural light, perfect for entertaining, while the chef-inspired kitchen is equipped with modern appliances and ample cabinet space. The primary suite offers a luxurious en-suite bathroom, creating a relaxing retreat. The dedicated office provides a quiet space for work or study, while the formal dining room and breakfast nook add versatility for family meals or entertaining guests. Step outside into your private oasis, with a completely fenced-in and privacy landscaped backyard, perfect for pets or outdoor activities. The screened-in patio, complete with kevlar screens, offers a great space for year-round enjoyment of Florida’s weather. Additional features include a Rheem hybrid water heater, a 50 amp exterior plug for a generator, a commercial security system with installed cameras, and smart features throughout. Lake Juliana Estates offers resort-style living with access to a clubhouse, fitness center, playground, community pool, tennis/pickleball courts, basketball court, and a private boat ramp onto Lake Juliana. This home is the epitome of luxurious Florida living. Don’t miss the opportunity to make it yours – schedule your private showing today!
- Type:
- Single Family
- Sq.Ft.:
- 2,085
- Status:
- Active
- Beds:
- 4
- Lot size:
- 0.22 Acres
- Year built:
- 2021
- Baths:
- 2.00
- MLS#:
- T3523982
- Subdivision:
- Auburn Grove Ph I
ADDITIONAL INFORMATION
Welcome to your dream home in the highly sought-after community of Auburn Grove! This immaculate 4-bedroom, 2-bath residence, built by DR Horton in the fall of 2021, exudes pride in ownership from the moment you set foot on the property. Step inside to discover a home that feels brand new, with a unique floor plan designed for both functionality and style. The layout offers a perfect balance of privacy and togetherness, with bedrooms strategically positioned for maximum comfort. You will be impressed with the amount of storage closets throughout the home. The spacious living room welcomes you with open arms, boasting ample space for all your furniture arrangements. Whether you're hosting gatherings or simply relaxing with loved ones, this is the perfect setting to create lasting memories. The heart of the home lies in the expansive kitchen, complete with a generous island, dining area, and a pantry that provides plenty of storage space for all your culinary essentials. From casual meals to festive feasts, this kitchen is sure to inspire your inner chef. As you retreat to the owner's suite, you'll discover a serene oasis that beckons you to unwind and recharge. With dual vanities, a stand-up shower, and separate linen closets, and a massive walk-in closet the ensuite bathroom offers a touch of luxury at every turn. But the delights of this home extend beyond its walls. Step outside to your screened-in lanai and fenced backyard, where endless opportunities for outdoor enjoyment await. Whether you're savoring your morning coffee or hosting a barbecue with friends, this outdoor space is yours to customize and enjoy. And let's not forget about the amenities that await you in the Auburn Grove community. Take a leisurely stroll along the sidewalks, take a refreshing dip in the sparkling community pool, or simply bask in the warm Florida sunshine. With its convenient location just minutes from I-4 and nestled between Tampa and Orlando, this home offers the perfect blend of convenience and tranquility. Don't miss your chance to experience the best of both worlds – schedule your showing today and make this house your forever home!
- Type:
- Single Family
- Sq.Ft.:
- 2,283
- Status:
- Active
- Beds:
- 4
- Lot size:
- 0.28 Acres
- Year built:
- 2016
- Baths:
- 3.00
- MLS#:
- L4944520
- Subdivision:
- Hills Arietta
ADDITIONAL INFORMATION
Welcome to luxurious living in the beautiful Hills of Arietta neighborhood! Nestled in a gated community, this exquisite 4-bedroom, 3-bathroom residence is now vacant and move-in ready, offering elegance and comfort throughout its spacious 2,283 sq ft floor plan. Upon entry, you’re greeted by an inviting atmosphere highlighted by upgraded carpet and tile flooring, accentuating the home’s modern charm. The enclosed front and back porches provide serene retreats for morning coffees or evening relaxation, allowing for seamless indoor-outdoor living. The heart of this home is its gourmet kitchen, adorned with granite counters and equipped with all appliances, making meal preparation a delight. Step outside to discover a lush backyard oasis, complete with flourishing fruit trees, perfect for enjoying Florida’s sunny days in privacy. Retreat to the master suite, featuring built-in shelves in the expansive closet, and indulge in the luxurious jacuzzi tub in the primary bathroom, creating a spa-like ambiance for ultimate relaxation. Practical amenities include a water filtration system and softener, ensuring pure water throughout the home, and a spacious 3-car garage offering ample room for vehicles and storage. Located in a sought-after community with low HOA fees, this home perfectly balances luxury and convenience. Don’t miss your chance to call this meticulously maintained property your own – schedule your private showing today!
- Type:
- Other
- Sq.Ft.:
- 1,973
- Status:
- Active
- Beds:
- 3
- Lot size:
- 0.23 Acres
- Year built:
- 1993
- Baths:
- 2.00
- MLS#:
- L4944471
- Subdivision:
- Auburndale Lakeside Park
ADDITIONAL INFORMATION
NO STORM DAMAGE - NOW PARTIALLY FURNISHED!!! Welcome to your new home! Nestled on a quiet, dead-end road free from the constraints of an HOA, this charming mobile home offers the perfect blend of comfort and convenience. Boasting recent upgrades this residence presents the perfect blend of comfort, convenience, and tranquility. Step inside to discover a spacious interior spanning over 2000 square feet, featuring 3 bedrooms, 2 bathrooms, and a versatile den that can easily be adapted to suit your lifestyle. The open floor plan seamlessly connects the separate living room, family room, and sunroom, providing ample space for both entertaining and everyday living. Prepare to be impressed by the thoughtful amenities throughout, including a water softener installed in December 2021 for quality water, a large inside laundry room measuring 16x13 for added convenience, and a fully fenced yard offering security for your furry friends or little ones. And with the AC installed in 2023 and new double payne windows you're sure to be comfortable year round. Outside, soak up the Florida sunshine in the expansive backyard oasis, meticulously landscaped to create a serene retreat. Parking is a breeze with a 2-car carport installed in 2019, while the roof was updated in 2020, offers peace of mind for years to come. Conveniently located near shopping centers and with easy access to Polk Parkway, this home offers the best of both worlds - a tranquil oasis with urban amenities within reach. Don't miss out on the opportunity to make this your own slice of paradise! ASSUMABLE VA LOAN!
- Type:
- Single Family
- Sq.Ft.:
- 1,851
- Status:
- Active
- Beds:
- 4
- Lot size:
- 0.19 Acres
- Year built:
- 2006
- Baths:
- 2.00
- MLS#:
- P4930220
- Subdivision:
- Bentley Oaks
ADDITIONAL INFORMATION
Welcome home to this gorgeous four bedroom two bath pool home located in the highly desired Auburndale neighborhood of Bentley Oaks. This home is a custom built Danny Sadler home with all of his finest touches and a new roof with solar panels. The open floor plan is perfect for all of your family time and hosting gatherings. When you enter the backyard you see the beautiful lounge area and in ground pool for all of your outdoor enjoyment all year long. Don't miss the opportunity to own this home. Seller will put $15,000 towards loan of solar panels at closing. Motivated seller.
- Type:
- Other
- Sq.Ft.:
- 1,200
- Status:
- Active
- Beds:
- 2
- Lot size:
- 0.09 Acres
- Year built:
- 1978
- Baths:
- 2.00
- MLS#:
- P4930194
- Subdivision:
- Ariana Shores Mhp
ADDITIONAL INFORMATION
Amazing opportunity it own a cozy home located in Ariana Shores, a 55+ community! The is such a beautiful home waiting for your personal touch. The living room is airy and spacious. The Florida room offers so much light and extra space for entertaining. This home is perfect to live the Florida lifestyle. Home is being sold partially furnished so all you have to do is bring your dog and suitcase! This home in a co-op and each share is valued at $30k which is a one time cost and included in the price for ease of new buyer. Co-ops create a stronger sense of community since you share the space and have a say in how the community is run. The community offers a heated pool, shuffleboard courts, fishing pier, boat ramp to the beautiful Lake Arietta, plus so much more. Schedule a showing today!
- Type:
- Single Family
- Sq.Ft.:
- 1,525
- Status:
- Active
- Beds:
- 3
- Lot size:
- 0.16 Acres
- Year built:
- 2014
- Baths:
- 2.00
- MLS#:
- P4930176
- Subdivision:
- Berkley Rdg Ph 03 / Berkley Ridge
ADDITIONAL INFORMATION
Seller is offering $5,000 for the buyer to use toward closing costs or an interest rate buy down. Whether you're looking for a primary residence, Long-term rental or a vacation home, to be used as an AirBNB, don't miss this unique opportunity to own a home with one-of-a-kind custom upgrades, situated in a cul-de-sac—making this property a must-see! The Seller's family invested significantly in custom enhancements, most notably by expanding the floor plan by 80Sqft. This expansion involved extending the rear wall of the home by 2Ft along the 40Ft rear wall, enlarging the primary bedroom, great room, and dining area 2ft in length compared to other homes in the community with the same floor plan. For those that value privacy this home consists of a split-bedroom floorplan with insulation added to the side walls and ceiling to significantly reduce sound from traveling throughout the home while also making it more energy efficient reducing those electric bills! The upgrades also included ceramic tile in the common areas, granite counter tops in the kitchen and bathrooms along with a garden tub in the primary ensuite bath. The bedrooms all feature new gray carpeting. Enjoy a view of 108 acre Lake Tennessee from your backyard. Lake Tennessee has a public boat ramp less then a mile away or drive a few miles further to Lake Juliana consisting of 984 acres. Both lakes are great for fishing and water skiing! Don't have a boat? You can still enjoy fishing off of Lake Juliana's aluminum dock. Located in the heart of Auburndale, offering the atmosphere of rural serenity with easy access to urban amenities such as the Lake Myrtle Sports Complex, Auburndale/TECO hiking Trail, shopping, dining and Publix where you can indulge in one of Florida's world famous "pub subs"!! Conveniently located about 1.5 miles to I-4 for easy access to Tampa and Orlando, whether it be for work or play! Schedule your showing today!
- Type:
- Single Family
- Sq.Ft.:
- 2,005
- Status:
- Active
- Beds:
- 3
- Lot size:
- 0.17 Acres
- Year built:
- 2021
- Baths:
- 2.00
- MLS#:
- L4944272
- Subdivision:
- Enclave At Lake Myrtle
ADDITIONAL INFORMATION
Professionally-designed and decorated model home for sale New construction home with 2005 square feet on one-story including 3 bedrooms plus den, 2 baths, and an open living area. Enjoy an open kitchen with Silestone countertops, Samsung stainless steel appliances, a walk-in pantry, and a spacious island, fully open to the dining café and gathering room. The living area, laundry room, and baths include luxury wood vinyl plank flooring, with stain-resistant carpet in the bedrooms. Your owner's suite is complete with 2 walk-in wardrobes and a private en-suite bath with dual vanities, a tiled shower, garden tub, and a closeted toilet. Full size washer and dryer. Plus, enjoy a covered lanai, oversized 2-car garage, wireless security system, sound system custom-fit window blinds, architectural shingles, energy-efficient insulation and windows, and a full builder warranty. ***Please note - Virtual Tour/Photos showcases the home layout; colors and design options in actual home for sale may differ. Furnishings and décor do not convey!
- Type:
- Single Family
- Sq.Ft.:
- 2,834
- Status:
- Active
- Beds:
- 4
- Lot size:
- 0.4 Acres
- Year built:
- 2006
- Baths:
- 3.00
- MLS#:
- L4943829
- Subdivision:
- Classic View Estates
ADDITIONAL INFORMATION
CLASSIC VIEW ESTATES IS LOCATED CLOSE TO I-4 AND POLK COUNTY EXPRESSWAY. This four-bedroom, three-bath home offers a perfect layout. The large foyer opens to a living/dining room combination with ten-foot ceilings. French doors lead to a spacious study. NEWER ROOF! The kitchen features real wood cabinets, granite countertops, and all necessary appliances, including a walk-in pantry. The primary suite boasts a large closet, double sinks, a separate shower, and a garden tub. Additionally, the fourth bedroom could serve as an in-law suite with its own bath. The second and third bedroom share a pool bath. The driveway has brick pavers with three car garage, plenty of room for morning rush hour. The screen lanai allows outside living overlooking pool area. The back spacious vinyl fenced back yard has inground pool and large enough for after school play.
- Type:
- Single Family
- Sq.Ft.:
- 1,755
- Status:
- Active
- Beds:
- 4
- Lot size:
- 0.24 Acres
- Year built:
- 2024
- Baths:
- 2.00
- MLS#:
- P4929776
- Subdivision:
- Cadence Crossing
ADDITIONAL INFORMATION
Under Construction. Embrace the excitement of homeownership with this remarkable 4-bedroom, 2-bath haven, currently under construction. This 1755 sq ft residence has an expected completion date of February 2024. Step through the doors into a space where elegance meets functionality. Revel in the cohesive design featuring tiled flooring throughout, excluding the bedrooms, ensuring a seamless blend of style and practicality. The heart of the home, the open kitchen, beckons with an abundance of counter space, 36" upper custom wood cabinets adorned with crown molding, stainless steel appliances, a pantry, and designer recessed lighting. The master suite beckons as a retreat, boasting a spa-worthy bathroom complete with a garden tub, a tiled separate shower, and double sinks. Noteworthy details include crown molding over the 36" kitchen cabinets, a finished garage, and a covered lanai—perfect for outdoor relaxation. Strategically positioned for convenience, with easy access to Polk Parkway, I-4, Lakeland, and Winter Haven, this residence invites you to be part of a flourishing community. Seize the opportunity to shape your future—come and explore the promise of this new home, where comfort and style converge seamlessly. Schedule your visit today and witness the unfolding of your dream lifestyle! All photos are of a finished model. Colors and finishes may vary.
- Type:
- Other
- Sq.Ft.:
- 720
- Status:
- Active
- Beds:
- 2
- Lot size:
- 0.09 Acres
- Year built:
- 1973
- Baths:
- 2.00
- MLS#:
- P4929486
- Subdivision:
- Ariana Shores Mhp
ADDITIONAL INFORMATION
Check out this well maintained home located in Ariana Shores, a 55+ community in Auburndale. The home will be fully furnished, so just move right in. The roof is a roof-over which adds extra energy efficiency. The air conditioner is a Trane which is 10 years old. Ariana Shores is an active community offering a pool, shuffleboard, and lots of activities. One pet, under 20 lbs is allowed in this community Sit in the lanai and enjoy the peaceful environment. This home is a must see!!
- Type:
- Single Family
- Sq.Ft.:
- 2,600
- Status:
- Active
- Beds:
- 3
- Lot size:
- 0.28 Acres
- Year built:
- 2024
- Baths:
- 3.00
- MLS#:
- L4942912
- Subdivision:
- Water Ridge Sub
ADDITIONAL INFORMATION
Welcome to this exquisite custom-built home, nestled within the gated community of Auburndale's Water Ridge ! This tailor-made for the quintessential Florida lifestyle home boasts of views of Lake Van, the oversized porch with a tongue and groove ceiling beckons outdoor relaxation! Step inside to discover an expansive great room adorned with elegant ceiling details, perfectly complemented by a farmhouse-style kitchen sink and equipped with state-of-the-art appliances. Crafted with both luxury and comfort in mind, this residence is an ideal haven for those seeking the epitome of refined living in Water Ridge ! Indulge in the premier amenities of this exclusive community, where lakefront splendor meets resort-style leisure. Immerse yourself in the allure of Lake Van and Lake Alfred AND Lake Medora, three amazing pools, rejuvenate at the fitness center complete with sauna and showers, or enjoy friendly matches on the tennis and pickle-ball courts. This splendid clubhouse awaits your social gatherings and events. Water Ridge stands out with its exclusive offerings, providing residents with privileged access to private boat launches on both Lake Van and Lake Alfred, along with a convenient on-site Boat storage facility. With Disney just 30 minutes away, Orlando Airport within reach in under an hour, and Tampa International Airport about and hour's drive, the possibilities for adventure and convenience are endless as Water Ridge is conveniently situated between Orlando and Tampa. This home is also in close proximity to Lakeland and attractions such as Legoland, Dinosaur World and FL Polytechnic University!
- Type:
- Single Family
- Sq.Ft.:
- 1,298
- Status:
- Active
- Beds:
- 3
- Lot size:
- 0.13 Acres
- Year built:
- 2020
- Baths:
- 2.00
- MLS#:
- S5099824
- Subdivision:
- Cascara
ADDITIONAL INFORMATION
Built in 2020, this stunning home offers serene pond views and a bright, airy feel. Enter through an elegant glass front door into a spacious open floor plan perfect for entertaining. The modern kitchen features stainless steel appliances, sleek Formica countertops, and a breakfast bar. Retreat to your luxurious master suite with a private en-suite bathroom, complete with a beautifully tiled stand-up shower. Two additional spacious bedrooms provide comfort for family and guests. Step outside to your expansive backyard, ideal for creating your own oasis and enjoying breathtaking Florida sunsets. Don’t miss this opportunity—schedule a showing today!
$249,000
112 Keith Court Auburndale, FL 33823
- Type:
- Single Family
- Sq.Ft.:
- 1,374
- Status:
- Active
- Beds:
- 2
- Lot size:
- 0.23 Acres
- Year built:
- 1985
- Baths:
- 2.00
- MLS#:
- P4929213
- Subdivision:
- Johnson Heights
ADDITIONAL INFORMATION
Location! Location! Location! This home is conveniently located in Auburndale. Easy access to I-4. It is located on a quiet cul-de-sac. The backyard is completely fenced and offers a nice sized yard, perfect for entertaining or for the play equipment. The air conditioner is 3 years old and the roof around 10 years old. Sit in the spacious living room and enjoy the fireplace on a cool evening. The bonus room could be a third bedroom, but it has no closet. Check it out today!!
- Type:
- Single Family
- Sq.Ft.:
- 1,144
- Status:
- Active
- Beds:
- 2
- Lot size:
- 0.88 Acres
- Year built:
- 1986
- Baths:
- 2.00
- MLS#:
- P4929182
- Subdivision:
- Not In A Subdivision
ADDITIONAL INFORMATION
Looking for a Quiet Oasis, surrounded by Mature Landscaping with your very own Pond, overlooking a Spring Fed Creek, that runs along south side of Pond emptying into Lake Juliana. Overlooking Serene Backwoods. 2 Bedroom 2 Bath Home has many extras. Real Wood Fireplace. Extra Electrical Plugs in each room. Built in Stereo Speakers in Living Room for Surround Sound. New A/C, Air Handler, outside condenser. 3 Ton System-New Copper Heat Strip sealed low voltage with new side cover pans with Insulated Drain Lines with Covers. Electric Generator Hookup to main Electrical Panel in garage. Home is wired in Industrial EMT Conduit throughout. Ceramic Title thru house except living room which has carpet. Septic Tank has been pumped in 2/11/22. 900 Gallon Septic. Well, is 1/2 Horse 80 Gallon Submersible Tank. GAF Roof December 2021. Block 13x23 workshop/fresh air filtered system/10ft ceilings, 8x8 door with one side entry door, wired for exhaust fan/heavy duty. Galva loom metal roof. Pole Barn 10x16 with double beams/aluminum pan roof. Treated wood. Underground electrical service from pole to house (no overhead lines), Older metal utility shed behind pole barn, many more extra's. Call today for your private tour!!!
- Type:
- Single Family
- Sq.Ft.:
- 2,200
- Status:
- Active
- Beds:
- 4
- Lot size:
- 0.21 Acres
- Year built:
- 2024
- Baths:
- 3.00
- MLS#:
- L4942397
- Subdivision:
- Lake Juliana Estates
ADDITIONAL INFORMATION
This 2200 Sq ft home has 4 bedrooms and 3 baths, 2 car garage, lots of entertaining space and luxurious details throughout! Upon entering you will enjoy the open concept great room/dining room/kitchen with 10’ ceilings, wood look plank tile in main areas, granite countertops throughout, 5 ¼ inch baseboards, wainscotting in dining room and much more. The owner suite is spacious with Tray Ceiling w/crown molding. Ensuite has double sink vanity with extra storage drawers, linen closet, tile separate shower w/glass door, nice tub, etc. The home also has a second owner suite with ensuite and a large walk-in closet. 2 other bedrooms in the home share a oversized bath with linen closet, tub-shower combo, separate toilet, double sink vanity with storage drawers. The exterior of the home has a tile roof and patio paver driveway, and patio paver covered lanai. This community is gated, has a gorgeous clubhouse with fitness center, pool overlooking the lake, basketball court, tennis court, playground, and community boat ramp. Photos are of a finished 2200 . Actual colors and finishes may vary. This is a must see home.
- Type:
- Single Family
- Sq.Ft.:
- 2,405
- Status:
- Active
- Beds:
- 4
- Lot size:
- 0.21 Acres
- Year built:
- 2024
- Baths:
- 3.00
- MLS#:
- L4942396
- Subdivision:
- Lake Juliana Estates
ADDITIONAL INFORMATION
Luxury living with this 2405 sq.ft. Completed Move In Ready Home, 4 bedroom, 2.5 Bath, Loft, Oversized Primary Suite, Open Floor Plan on first floor, 3 Car Garage. With spacious entertaining space an upgraded details throughout, each inch of this home is designed with you in mind. Upon entering this home, you will be awestruck by the open concept living area, dining room and kitchen. The home has granite countertops throughout, plank tile, 5 1/4 inch baseboards, stainless Dishwasher, Range, Microwave. Half Bath on 1st Floor has a nice Pedestal Sink. On the first floor you have a nice covered and paver lanai. The primary suite bathroom features a double sink vanity with extra storage drawers, tiled separate shower with a glass door and a nice tub. There is a second bath upstairs that has the tub area tiled. The exterior boasts a tile roof and paver driveway and paver sidewalk to home. Furthermore, this tight-knit community has a gorgeous clubhouse with fitness center, pool with lake views, basketball court, tennis court, pickle ball courts, playground and even a private community boat ramp with a dock to fish off of. Don't wait - make this your home today! Photos are of a finished 2405A 3 Car Garage.
- Type:
- Single Family
- Sq.Ft.:
- 2,405
- Status:
- Active
- Beds:
- 4
- Lot size:
- 0.21 Acres
- Year built:
- 2024
- Baths:
- 3.00
- MLS#:
- L4942395
- Subdivision:
- Lake Juliana Estates
ADDITIONAL INFORMATION
Luxury living with this 2405 sq.ft. Completed Move In Ready Home, 4 bedroom, 2.5 Bath, Loft, Oversized Primary Suite, Open Floor Plan on first floor, 3 Car Garage. With spacious entertaining space an upgraded details throughout, each inch of this home is designed with you in mind. Upon entering this home, you will be awestruck by the open concept living area, dining room and kitchen. The home has granite countertops throughout, plank tile, 5 1/4 inch baseboards, stainless Dishwasher, Range, Microwave. Half Bath on 1st Floor has a nice Pedestal Sink. On the first floor you have a nice covered and paver lanai. The primary suite bathroom features a double sink vanity with extra storage drawers, tiled separate shower with a glass door and a nice tub. There is a second bath upstairs that has the tub area tiled. The exterior boasts a tile roof and paver driveway and paver sidewalk to home. Furthermore, this tight-knit community has a gorgeous clubhouse with fitness center, pool with lake views, basketball court, tennis court, pickle ball courts, playground and even a private community boat ramp with a dock to fish off of. Don't wait - make this your home today! Photos are of a finished 2405A 3 Car Garage.
- Type:
- Single Family
- Sq.Ft.:
- 2,656
- Status:
- Active
- Beds:
- 4
- Lot size:
- 0.24 Acres
- Year built:
- 2022
- Baths:
- 4.00
- MLS#:
- O6175574
- Subdivision:
- Water Ridge Sub
ADDITIONAL INFORMATION
Welcome to the exclusive Water Ridge community where you will be allowed to escape the hustle and bustle of city life and relax with beautiful lake views and breathtaking sunsets. As soon as you walk into this home, you are welcomed by natural light that comes from its many windows and the grandeur sensation, provided by your 10-, 12- and 14-foot ceilings. You’ll enjoy the open floor plan that allows you to move freely from the foyer to the living room and the kitchen, making your family gatherings even more memorable. Your kitchen features granite countertops, granite backsplash, stainless steel appliances, 42-inch cabinets with slow-close features and a massive walk-in pantry. Continuing through the home, you arrive at the primary suite that is equipped with 10- and 12-foot tray ceilings. The primary bath features a walk-in shower, huge walk-in closet dual sink vanity, ample storage space and a beautiful freestanding tub ideal for a quiet evening of relaxation. In addition, the home features three spacious guest bedrooms that are on the separate wing of the house, providing privacy to the owner's suite. Once done inside, it’s time to go outside and enjoy the Florida lifestyle! As a resident of this community, you have access to the community dock and boat ramp. The clubhouse with its fitness center, common area and tennis courts are all within a private gated community. And to top it off, you could not be in a better location between Tampa and Orlando. You’ll have easy access to major highways and be within a short drive to new retail developments. All that’s missing is you. Contact your REALTOR® today for a private showing.
$1,499,900
514 Hillside Drive Auburndale, FL 33823
- Type:
- Single Family
- Sq.Ft.:
- 6,600
- Status:
- Active
- Beds:
- 5
- Lot size:
- 0.68 Acres
- Year built:
- 1985
- Baths:
- 5.00
- MLS#:
- P4928744
- Subdivision:
- Not In A Subdivision
ADDITIONAL INFORMATION
This unique stunning 5/5, 6600 square feet of living space, true lakefront, pool home offers a luxurious and convenient lifestyle with a host of desirable features. The two-story home has the majority of living on the first floor and the second floor is a basement level. It is situated in a unique cul-de-sac neighborhood, one entrance and one exit neighborhood, providing a sense of exclusivity and privacy. Boasting a 120 foot frontage of lakefront on highly desirable Lake Arietta, the property offering breathtaking views and the added benefit of a private dock with a boat lift. The house is thoughtfully designed with a split bedroom plan, ensuring privacy and comfort. The living spaces include both a Living Room and a Family Room area, providing versatile options for relaxation and entertainment. Off the Family Room and eat in kitchen area is a large deck with a TV to entertain and also enjoy the lake, especially gorgeous sunsets. The property features an electric heated pool, making it an ideal place for year-round enjoyment and relaxation, and an amazing entertaining area. One of the standout features is the presence of two full kitchens, allowing for a high level of convenience and functionality. The unique setup provides the possibility of creating a mother-in-law suite with its own entry and kitchen located off the pool area, adding flexibility to the living arrangements. For those who enjoy outdoor activities, the property is perfect for bringing your toys, as there is no homeowners association (HOA) restricting your use of the space. Additionally, the central location near I-4, Polk Parkway, Hwy 33, and positioned between Tampa and Orlando, offers easy access to major highways and attractions. Professionally decorated, this home exudes upscale living, combining elegance with practical features. Whether you're relaxing by the pool, enjoying the lake views, or entertaining guests, this property promises a lifestyle of comfort and luxury. It truly encapsulates the best of both indoor and outdoor living, making it a dream home for those seeking a unique and upscale living experience in Polk County.
- Type:
- Single Family
- Sq.Ft.:
- 2,267
- Status:
- Active
- Beds:
- 3
- Lot size:
- 0.26 Acres
- Year built:
- 2018
- Baths:
- 2.00
- MLS#:
- P4928399
- Subdivision:
- Water Ridge Sub
ADDITIONAL INFORMATION
Matterport 3D Tour! Motivated Sellers! Custom-built home featuring FULLY PAID-OFF SOLAR PANELS and IRRIGATION WELL in the Premier Gated Community of Water Ridge. As you approach this spacious 3 Bedroom/ 2 Bath home you will be greeted by a lovely front porch adorned with pavers. Entering the house you will pass through a beautiful Leaded Glass Front Door with a stunning leaded glass Transom Window that enhances the Foyer. You can enjoy partaking in the culinary arts with a well-equipped kitchen offering Granite Countertops that perfectly complement the Custom Cabinetry trimmed out with Crown Molding and Soft Close Hinges. Glass Block Windows located under the kitchen cabinetry, along with a Stone Subway Tile Backsplash add a designer touch and contribute to the theme of plentiful natural lighting throughout the home. The kitchen’s Center Island allows for ample seating to include guests and cleanup is made easier with smudge proof slate appliances. In the tradition of Florida indoor/outdoor living, the Great Room features a Stacking Moving Glass Wall System flooding the room with natural lighting and offering sweeping outdoor views of Lake Van and Lake Medora. Enjoy hosting guests in the open concept spacious Living Room, spacious Dining Areas, and the Large, Air Conditioned, Glass enclosed Lanai offering magnificent sunset views of both Lake Van & Lake Medora. Luxurious, Porcelain Wood Plank flooring is featured throughout the main living areas of this home. Retire to the generously sized Master Bedroom Suite featuring wall to wall carpeting and a Walk in Closet. The Master Bathroom offers a beautifully Tiled Shower with a Rain Glass Enclosure, linen closet, dual sinks, lighted mirrors and a comfort height vanity. Don’t like high utility bills? This house features Low E Windows, solar blinds, Fully Paid Off Solar Panels that make the home extremely energy efficient, and it has its own Irrigation Well. Storge concerns? Guest Bedrooms feature Dual Closets and the Attic contains 8’x16’ flooring for extra storage. The Laundry Room continues the theme of luxury with Custom Cabinetry. Like working in the garage? The 3 Car Garage includes a Mini-Split AC Unit, durable Epoxy Floor Coating, and Retractable Garage Door Screens. Not to be out done by the home’s interior, the exterior of the house has an Oversized Paved Driveway, a beautiful stone façade, plantation shutters and lovely landscaping. This wonderful home is sited on a Premium Lot with no rear neighbors. Water Ridge is a one of a kind, upscale, gated community, situated amongst 3 lovely lakes. The community itself provides great amenities such as multiple tennis and pickleball court complexes, 3 pools, boat ramps, access to all 3 lakes, gym facilities, boat/RV storage, community fishing docks and a beautiful club house. It is conveniently located between Tampa and Orlando off the I-4. Close to Universal Studios, Disney Parks, Adams Estate, Shopping, Restaurants and much more!
- Type:
- Single Family
- Sq.Ft.:
- 1,649
- Status:
- Active
- Beds:
- 3
- Lot size:
- 4.38 Acres
- Year built:
- 1953
- Baths:
- 3.00
- MLS#:
- P4928160
- Subdivision:
- Triple Lake Sub
ADDITIONAL INFORMATION
Don't miss this exceedingly rare chance to acquire a truly unique property! The possibilities for this home are limitless, and space is abundant! This dual lakefront property comes with three parcels, totaling just over 7 acres (approximately 4 of which are suitable for construction). The combined lake frontage extends to 333 feet, spanning two lakes. Whether you prefer the tranquility of Lake Whistler or the excitement of water skiing on Lake Ariana, you can have it all, complete with your private boat dock. In addition to the existing home with three bedrooms, three bathrooms, a great room, formal living area, and bonus space that could serve as a sitting room or office (or be opened up to expand the kitchen), you have the option to build a second or third home, or simply keep the land as is. Situated just 10 minutes from Florida's newest and most innovative university, Florida Polytechnic University, this area is on the brink of extraordinary growth, offering immense potential. While the current home requires some attention, it is structurally sound. Schedule a showing to witness the robustness of both the building and the land, and to grasp the untapped potential that awaits the discerning individual. As an added bonus, the sale includes a Trail Cruiser, a riding lawn mower, and a professional pool table (as pictured). Seize this opportunity to own a slice of paradise with unparalleled potential!
- Type:
- Single Family
- Sq.Ft.:
- 1,970
- Status:
- Active
- Beds:
- 3
- Lot size:
- 0.2 Acres
- Year built:
- 2024
- Baths:
- 2.00
- MLS#:
- L4940037
- Subdivision:
- Lake Juliana Estates
ADDITIONAL INFORMATION
This is a 3 Bedroom / 2 Bath / 2 Car Garage Home. Photos are of a different home. The home is an open concept that has a spacious foyer, well appointed Primary Ensuite, Primary Bedroom with Tray Ceiling, Secondary Bedrooms share a bath. Home has large bar area in kitchen for entertaining. Laundry Room / Pantry works nicely in this home. Granite in kitchen and all baths. Level 3 Plank Tile throughout home. Carpet in Bedrooms and Closets. Master ensuite has Plank Tile Shower with Glass Door. Secondary Bath has Plank tile as well.
- Type:
- Single Family
- Sq.Ft.:
- 1,445
- Status:
- Active
- Beds:
- 3
- Lot size:
- 0.14 Acres
- Year built:
- 2016
- Baths:
- 2.00
- MLS#:
- P4927722
- Subdivision:
- Berkley Rdg Ph 03
ADDITIONAL INFORMATION
***BONUS FEATURE OF HOME IS THAT SOLAR PANELS ARE PAID OFF!***Welcome Home to the Custom Built Auburndale Home. This charming residence was built in 2016 and features three spacious bedrooms, two modern bathrooms, and is situated on a lush, well-maintained lawn. As you step into the backyard, you will be greeted by a fenced oasis, complete with vinyl privacy fencing for added tranquility and seclusion. The yard is also set up for an invisible fence. Inside, you'll find exquisite craftsmanship throughout, with all wood cabinets, crown molding, elegant granite countertops and a beautiful tray ceiling in the master bedroom. The kitchen is a chef's dream, equipped with top-of-the-line stainless steel appliances. The home also boasts the incredible benefit of solar panels, which have been completely paid off, providing both an environmentally-friendly touch and significant cost savings. Water heater was replaced December 2024. Hour also had a water conditioner that ensures a refreshing and pure water supply for you and your family. The flooring in the kitchen and living room has been thoughtfully upgraded to beautiful laminate, offering durability and easy maintenance. The wet areas, such as the bathrooms, feature stunning ceramic tile, adding a touch of sophistication. This Auburndale gem showcases a harmonious blend of comfort, style, and functionality, making it the perfect place to call home. Don't miss out on this opportunity to own a truly exceptional property. Centrally located minutes to Berkley Charter School, Interstate 4 and the Polk Parkway. 25 minutes from Tampa or Orlando, Disney and all attractions. Contact us today to schedule a showing and experience the magic firsthand!

Auburndale Real Estate
The median home value in Auburndale, FL is $295,300. This is lower than the county median home value of $312,500. The national median home value is $338,100. The average price of homes sold in Auburndale, FL is $295,300. Approximately 57.5% of Auburndale homes are owned, compared to 30% rented, while 12.5% are vacant. Auburndale real estate listings include condos, townhomes, and single family homes for sale. Commercial properties are also available. If you see a property you’re interested in, contact a Auburndale real estate agent to arrange a tour today!
Auburndale, Florida 33823 has a population of 15,704. Auburndale 33823 is more family-centric than the surrounding county with 26.94% of the households containing married families with children. The county average for households married with children is 26.62%.
The median household income in Auburndale, Florida 33823 is $60,514. The median household income for the surrounding county is $55,099 compared to the national median of $69,021. The median age of people living in Auburndale 33823 is 39.8 years.
Auburndale Weather
The average high temperature in July is 92.4 degrees, with an average low temperature in January of 49.5 degrees. The average rainfall is approximately 51.4 inches per year, with 0 inches of snow per year.
