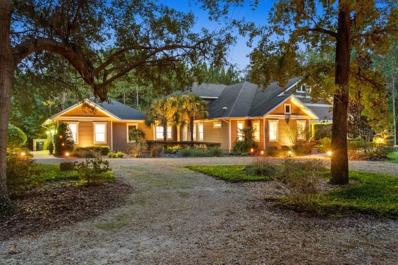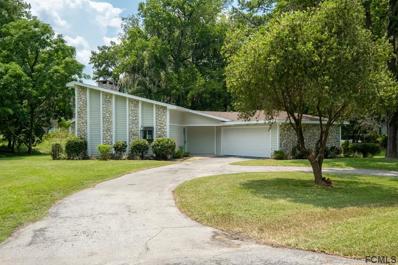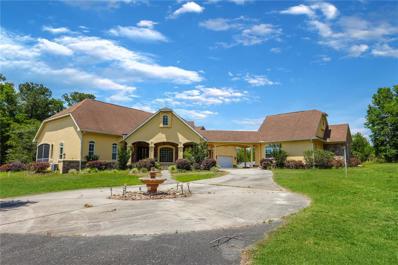Alachua FL Homes for Sale
$1,400,000
10117 NW 132 Drive Alachua, FL 32615
- Type:
- Single Family
- Sq.Ft.:
- 3,769
- Status:
- Active
- Beds:
- 4
- Lot size:
- 5.17 Acres
- Year built:
- 2017
- Baths:
- 4.00
- MLS#:
- GC516591
- Subdivision:
- Hills Of San Felasco
ADDITIONAL INFORMATION
Welcome to your dream home on 5 acres of secluded paradise, nestled behind the secure gates of this stunning property. This meticulously designed current 4-bedroom, 3.5-bath, the original design was a 5 bedroom 4 bath can easily converted to the original plan -5 bedroom/4 bath, oasis boasts 3,769 square feet of pure luxury living space. As you step through the exquisite etched glass front door into the foyer, you'll immediately notice the attention to detail, from the crown molding that graces the ceilings to the gleaming hardwood flooring that extends throughout the entire home. The open concept living area features tray ceilings and 10-foot ceilings, creating an airy and inviting atmosphere. The heart of this home is the gourmet kitchen, complete with a walk-in pantry, 42-inch upper cabinets with undermount and under-cabinet lighting, and soft-close cabinets. Granite countertops, a center prep island, and stainless steel appliances make this kitchen a chef's delight. Tray ceilings with lighting and crown molding add an elegant touch. The adjacent dining area boasts crown molding and chair rail, with a convenient door leading to the screened back porch, where you can enjoy the beauty of your 5-acre estate. The master bedroom is a sanctuary of tranquility with its tray ceilings, hardwood floors, and cased windows. The master bath features tall counters, granite, a tile shower, and a jetted tub, along with a luxurious closet system. On the main floor you'll find two bedrooms, with one currently used as a bedroom and the other as an office. The hall bath offers tile flooring, a tile shower, tall cabinets, and granite countertops. The laundry room is both functional and stylish, featuring ample granite counters, undermount lighting, and a door leading out to the deck area. A drop zone area with cabinetry, tile backsplash, and tile floors adds to the convenience, and a full bath nearby features tile shower and floors. Upstairs, there's also an open area with a half bath and closet, which could easily be transformed into two additional bedrooms or a spacious flex room. This property is a true outdoor paradise, featuring a 2,200-square-foot screened porch with a 5-foot deep heated swim spa. Additionally, a 1,200-square-foot metal building with 20-foot ceilings, air conditioning, and two electrically operated entry doors can accommodate a Class A motorhome and includes a half bath. The garage is also air-conditioned, with acid-etched color on the concrete flooring and epoxy finish. Custom designed and constructed by the owner for his personal residence, this home boasts numerous additional features, including storage galore, a generator for both the home and outbuilding, cased windows, crown molding, and 8-foot doors throughout. Wood flooring extends throughout the home, and the entire property is fenced for privacy and security. A comprehensive security system and sound system with cameras are in place, along with a 12-zone irrigation system. The landscape and hardscape are beautifully maintained, featuring LED site lighting and a stone fire pit. A lime rock base is ready for paving, and there are two gates providing access to the property. A special bonus is the A/C Christmas storage room. This one-of-a-kind property offers a luxurious and secluded lifestyle, where every detail has been thoughtfully considered. Don't miss the opportunity to make this exceptional residence your own. Welcome home!
$299,000
11002 Creek Dr Alachua, FL 32615
- Type:
- Single Family
- Sq.Ft.:
- 1,603
- Status:
- Active
- Beds:
- 3
- Lot size:
- 0.26 Acres
- Year built:
- 1980
- Baths:
- 2.00
- MLS#:
- 280287
- Subdivision:
- Not Assigned
ADDITIONAL INFORMATION
Gorgeous 3 bedroom 2 bath fully renovated house ready for you to make it home. Walk in and be welcomed by so much charm are character, from the stone fireplace to the gorgeous wood beams. Granite counter top and new stainless steel appliance accent the open kitchen and plenty of room to entertain. Owners suites has double doors to takes you into the large backyard and features a walk in closet and bathroom with marble flooring and double vanity . There are two additional large bedroom and a guest bath. In your back yard you will have all the peace you could ask for with a jacuzzi on the deck and nature surrounding you! Turkey Creek has gated access, a playground, tennis courts, pickleball,, community pool, restaurant and golf course available.
$1,400,000
18604 NW 262nd Avenue Alachua, FL 32615
- Type:
- Single Family
- Sq.Ft.:
- 3,454
- Status:
- Active
- Beds:
- 4
- Lot size:
- 66.12 Acres
- Year built:
- 2001
- Baths:
- 5.00
- MLS#:
- GC503530
- Subdivision:
- N/a
ADDITIONAL INFORMATION
Nestled on a tranquil 66+ ACRE estate, this meticulously crafted stately home offers an ideal haven for those seeking to embrace off-grid living or escape the frenetic pace of city life. Boasting a comprehensive suite of amenities, including a solar grid and backup generator, this 4-bedroom, 3-full and 2-half bathroom residence, complete with a separate mother-in-law suite and expansive barn, provides ample space and versatility for a variety of lifestyles. Enter through the secure electric gate and ascend the paved drive, bordered by lush landscaping meticulously maintained by an underground sprinkler system and crowned by a captivating three-tier water fountain. Every detail of this home speaks to quality and sustainability, with all windows upgraded to Pella energy-efficient models in 2019, ensuring both style and efficiency. Outdoor living is elevated with 1516 sq. ft. of open porches and a 739 sq. ft. screened porch, offering the perfect backdrop for entertaining or simply enjoying moments of tranquility with family and friends. Step inside to discover a thoughtfully designed interior boasting a spacious open floor plan, elegant granite countertops, and generous walk-in closets throughout. Additional highlights include a library/office upstairs, a wet bar for entertaining, and a separate master suite downstairs for added privacy and luxury. The chef's kitchen is a culinary delight, featuring oak cabinets, granite counters, and a 200-bottle wine cooler, while a wired alarm system with video cameras provides added security and convenience. Further enhancing the home's appeal are its concrete slab foundation, sturdy masonry block walls, and spray foam insulation, ensuring optimal comfort and durability. The property is equipped with a 15 KW propane generator with a transfer switch, as well as a transfer switch for the solar panels, and a home irrigation system offering peace of mind and uninterrupted power supply. A charming guest house, offering 350 sq. ft. of heat and cooled space, provides additional accommodation options for guests or extended family members. Conveniently located just minutes from I75, Gainesville, Lake City, and High Springs, this coveted address offers easy access to urban amenities while providing the serenity of rural living. Don't miss this rare opportunity to experience the perfect blend of luxury, sustainability, and tranquility in a highly sought-after locale.

Andrea Conner, License #BK3437731, Xome Inc., License #1043756, [email protected], 844-400-9663, 750 State Highway 121 Bypass, Suite 100, Lewisville, TX 75067

The data relating to real estate for sale on this web site comes in part from the IDX Program of the Flagler County Association of REALTORS®. IDX information is provided exclusively for consumers' personal, non-commercial use and may not be used for any purpose other than to identify prospective properties consumers may be interested in purchasing. Copyright ©2024 Flagler County Association of REALTORS®. All rights reserved.
Alachua Real Estate
The median home value in Alachua, FL is $332,000. This is higher than the county median home value of $282,200. The national median home value is $338,100. The average price of homes sold in Alachua, FL is $332,000. Approximately 66.58% of Alachua homes are owned, compared to 23.89% rented, while 9.54% are vacant. Alachua real estate listings include condos, townhomes, and single family homes for sale. Commercial properties are also available. If you see a property you’re interested in, contact a Alachua real estate agent to arrange a tour today!
Alachua, Florida has a population of 10,527. Alachua is less family-centric than the surrounding county with 24.29% of the households containing married families with children. The county average for households married with children is 27.25%.
The median household income in Alachua, Florida is $65,838. The median household income for the surrounding county is $53,314 compared to the national median of $69,021. The median age of people living in Alachua is 40.8 years.
Alachua Weather
The average high temperature in July is 91.6 degrees, with an average low temperature in January of 41 degrees. The average rainfall is approximately 50.5 inches per year, with 0 inches of snow per year.


