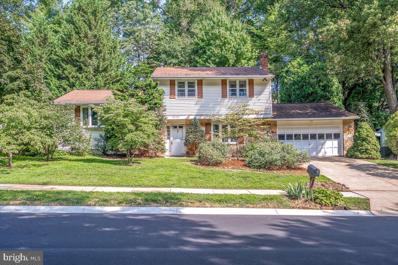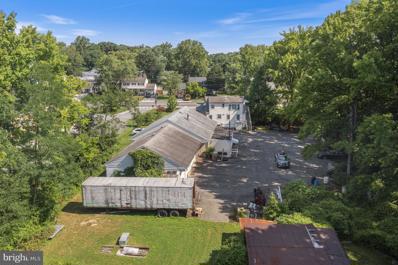Wilmington DE Homes for Sale
- Type:
- Single Family
- Sq.Ft.:
- 2,750
- Status:
- Active
- Beds:
- 4
- Lot size:
- 0.28 Acres
- Year built:
- 1968
- Baths:
- 3.00
- MLS#:
- DENC2067800
- Subdivision:
- Sutton Place
ADDITIONAL INFORMATION
Welcome to this enchanting residence, nestled in a cul-de-sac, in the sought after Sutton Place neighborhood of North Wilmington. This home has had only one owner and is incredible. As soon as you pull in you'll notice the extensive landscaping and gorgeous carved wood front door, and you know you're in for something really special. Where to start?? How about the Chef's dream of a kitchen. It is magnificent! It is both incredibly spacious and inviting. Everything is top of the line. Featuring exquisite birdseye maple soft close cabinets and striking flagstone floors. The kitchen is equipped with a built-in Subzero refrigerator, a generous granite island that includes a comfortable seated workstation, a Dacor 6-burner gas stove with a large Viking hood. This kitchen was made for entertaining with it's Dacor double ovens , Dacor warming drawer and built in ,new as of 2021, Thermadore dishwasher. The true centerpiece of this kitchen is the stunning octagon atrium, where floor to ceiling windows create a bright, airy atmosphere and allow you to enjoy the beauty of the outdoors. French doors lead seamlessly to a charming back patio, perfect for entertaining or quiet relaxation. Adjacent to the kitchen, you'll find an inviting family room adorned with incredible built- ins flanking a lovely stone fireplace, with sliding glass doors that let in light and open to the back patio and yard that feels like a private oasis. A formal dining room, bathed in natural light from a large bay window, is perfect for memorable gatherings. The living room, off the slate floored foyer, is expansive, and provides ample space for large gatherings. On the main level, you will also discover a convenient powder room and a well appointed laundry room. Ascending the beautiful oak wood stairs you will find a very spacious primary with a private en-suite bath with walk in shower, and three large closets. Three additional bedrooms offer versatility, with one ideally suited as a home office thanks to its charming built in desk/shelving. Another full bath completes this level. This home is further enhanced by beautiful hardwood floors throughout, a large 2 car garage, long private driveway ,and a beautiful landscaped yard, creating a serene outdoor retreat. Recent updates include a new roof in 2015, a new 4 -ton AC unit in 2020,and a new water heater in 2022. The kitchen was completely remodeled in 2006 and new gutters were added that year as well. It is the perfect blend of elegance and warmth and sits in one of the nicest neighborhoods around. Bellevue state park , with fishing, horses, walking trails, events and live music is only 2.5mi away and Rockwood Park and Museum with its wonderful holiday events, museum tours, and bucolic walking trails is only a little father away at 3.3 mi. You are surrounded by all the conveniences of daily life with several large grocery stores, restaurants, coffee shops, all within a few bocks, and an international airport only a 20 minute car or train ride away. This delightful home has only had one owner and is ready for the next chapter.
- Type:
- Single Family
- Sq.Ft.:
- 2,300
- Status:
- Active
- Beds:
- 3
- Lot size:
- 0.24 Acres
- Year built:
- 1971
- Baths:
- 2.00
- MLS#:
- DENC2066326
- Subdivision:
- Channin
ADDITIONAL INFORMATION
Rare opportunity! Don't miss your chance to own this beautiful split-level home in Channin 2, one of North Wilmington's most desirable communities. This gem is one of the largest homes to sell in the community (approximately 2300 SF) and sits on a premium lot with a park across the street, a very private backyard, and within walking distance of a community swimming pool. As you arrive you'll be impressed by the beautiful mature plants, including a large array of flowers, shrubs, and treesâa true gardener's delight. Pull into the concrete drive or right into the oversized two-car garage (27x20). Enter through the front door into the huge family room on the lower level. This room offers attractive wood laminate floors, a wood fireplace, cabinets, a large bay window that fills the room with light, and built-in bookshelves for your library. It's the perfect room to gather friends for movies or games. At the rear of the home, there is a convenient half bath updated in cheery colors, a large laundry room, and access to the garage and a door outside to the rear patio. Tucked away is also the utility room, which houses the gas hot water heater and furnace, storage space and access to the concrete capped crawl space which offers more storage. The garage includes a workbench, cabinets, built-in shelves, door opener, and access to one of the 3 attics. A nice feature of the garage door is the array of windows allowing plenty of natural light. Head up from the family room via solid oak hardwood steps to the living room, where gleaming white oak hardwood floors and crown molding greet you and continue through to the dining room. The living room bay window offers a great view of the park. The hardwood floors were recently refinished and are gorgeous. The living room flows into the dining room, which has space for a large gathering. With this excellent floor plan, the kitchen can be accessed from both the living room and the dining room. A true chef's delight, this kitchen offers beautiful granite countertops, a generous assortment of cabinets, under the cabinet and over the sink lighting, a large stainless steel refrigerator, an updated dishwasher, a double oven, a ceramic cooktop, and a deep farm sink with a pull-out sprayer and garbage disposal. A custom island adds extra workspace and storage and can stay if desired. Just off the dining room and the highlight of this home is the luxurious Garden Room. A breathtaking 340 square feet of luxurious space with hardwood floors, a vaulted ceiling, and six Anderson sliding doors surrounding the room. The sliding doors have screens so you can enjoy the cool breezes, and the vertical blinds add comfort. This versatile space, filled with light from the sliding doors and four fixed skylights, offers beautiful views of the private backyard. Perfect for gatherings, or everyday enjoyment, this room is sure to be your favorite spot. From the garden room, steps lead down to the backyard oasis, where you'll find lots of shade, quiet spaces to enjoy nature, and a secluded patio. Just a few steps up from the living room to the bedroom level, each room has a ceiling fan, generous closet space and hardwoods running underneath the carpets. The large, updated bathroom has access to both the hall and the primary bedroom. It boasts a dual vanity, an oversized tub and shower area with sliding glass doors, tile floors, bright lighting, and floor to ceiling tile. The first spacious bedroom on the right, (used as office), has access to the second attic. The second bedroom at the front of the house is a nice size, with carpeted floors. The primary bedroom offers ample space for any size bed and plenty of furniture. Terrific location! Just off Naamans Road, with access to any kind of amenity you want, including movies, restaurants, Trader Joe's, Wegmans, and Whole Foods. Easy access to I-95 and Rte 202. Don't miss this opportunity to own a solid home with all of its beautiful features and updates.
$1,100,000
3316 Silverside Road Wilmington, DE 19810
- Type:
- Single Family
- Sq.Ft.:
- n/a
- Status:
- Active
- Beds:
- n/a
- Lot size:
- 4.78 Acres
- Year built:
- 1900
- Baths:
- MLS#:
- DENC2066158
- Subdivision:
- None Available
ADDITIONAL INFORMATION
This property is still available. Contact listing agent for details. This desirable North Wilmington land is made up of 2 current lots totaling 4.78 acres. This prime location is on the corner of Silverside and Shipley Rds just off of Rt 202. 0 Silverside Rd (06-052.00-288) 4.49 acre lot zoning classification S 3316 Silverside Rd (06-052.00-077) 0.29 acre lot zoning classification S
© BRIGHT, All Rights Reserved - The data relating to real estate for sale on this website appears in part through the BRIGHT Internet Data Exchange program, a voluntary cooperative exchange of property listing data between licensed real estate brokerage firms in which Xome Inc. participates, and is provided by BRIGHT through a licensing agreement. Some real estate firms do not participate in IDX and their listings do not appear on this website. Some properties listed with participating firms do not appear on this website at the request of the seller. The information provided by this website is for the personal, non-commercial use of consumers and may not be used for any purpose other than to identify prospective properties consumers may be interested in purchasing. Some properties which appear for sale on this website may no longer be available because they are under contract, have Closed or are no longer being offered for sale. Home sale information is not to be construed as an appraisal and may not be used as such for any purpose. BRIGHT MLS is a provider of home sale information and has compiled content from various sources. Some properties represented may not have actually sold due to reporting errors.
Wilmington Real Estate
The median home value in Wilmington, DE is $273,100. This is lower than the county median home value of $311,200. The national median home value is $338,100. The average price of homes sold in Wilmington, DE is $273,100. Approximately 38.44% of Wilmington homes are owned, compared to 49.53% rented, while 12.03% are vacant. Wilmington real estate listings include condos, townhomes, and single family homes for sale. Commercial properties are also available. If you see a property you’re interested in, contact a Wilmington real estate agent to arrange a tour today!
Wilmington, Delaware 19810 has a population of 70,926. Wilmington 19810 is less family-centric than the surrounding county with 24.24% of the households containing married families with children. The county average for households married with children is 27.86%.
The median household income in Wilmington, Delaware 19810 is $49,354. The median household income for the surrounding county is $78,428 compared to the national median of $69,021. The median age of people living in Wilmington 19810 is 36.3 years.
Wilmington Weather
The average high temperature in July is 86.1 degrees, with an average low temperature in January of 25.2 degrees. The average rainfall is approximately 44.7 inches per year, with 13 inches of snow per year.


