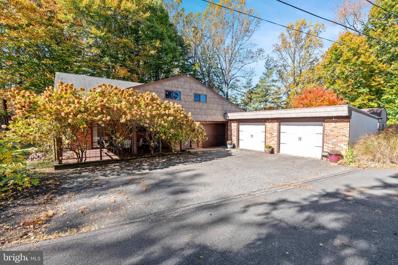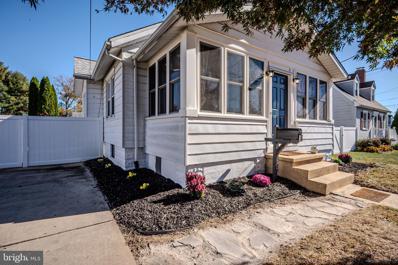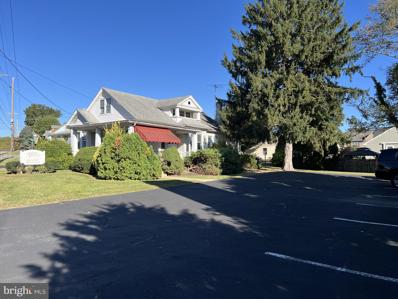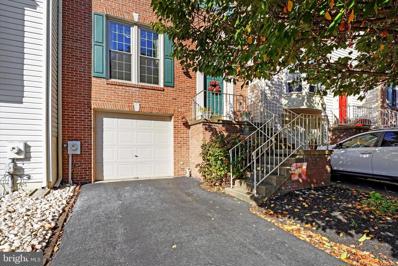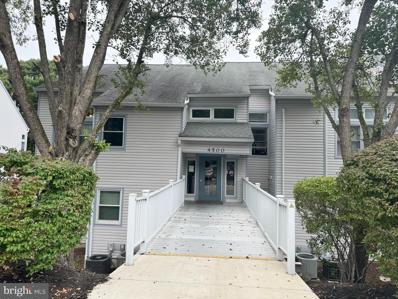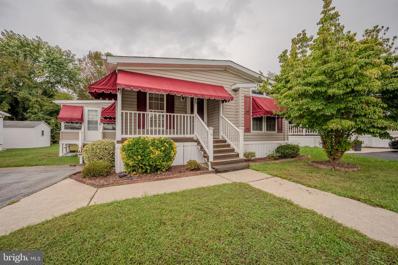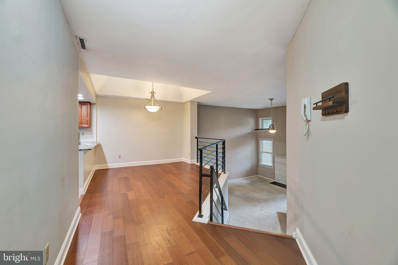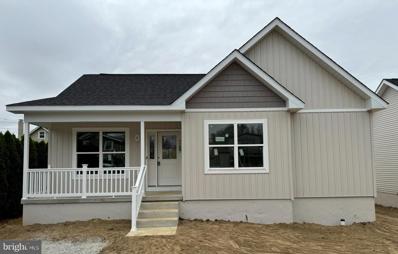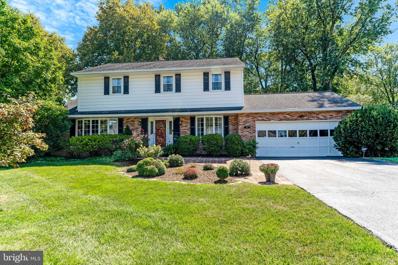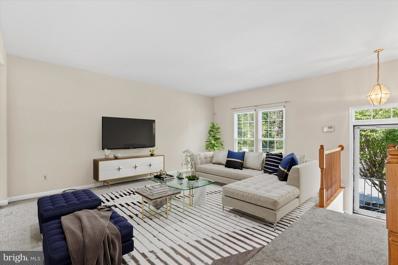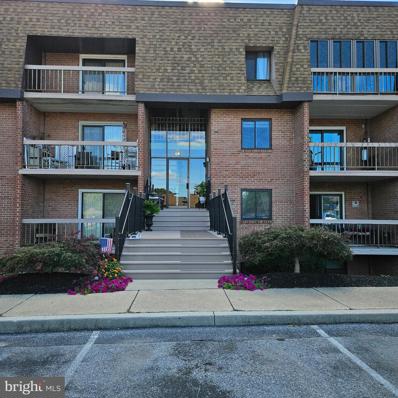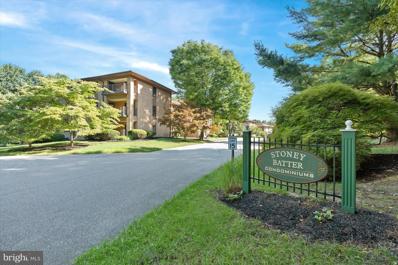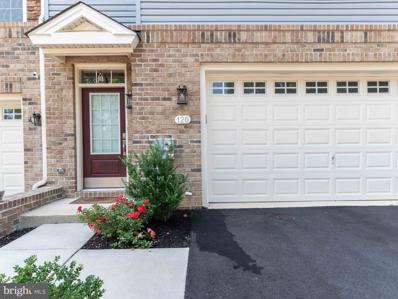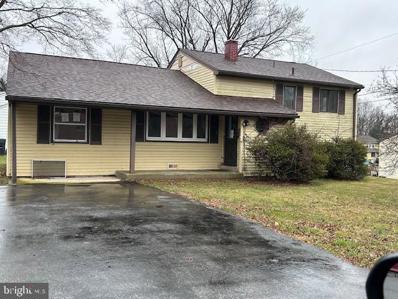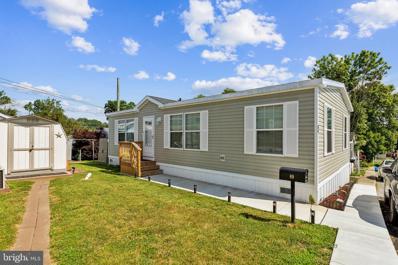Wilmington DE Homes for Sale
- Type:
- Single Family
- Sq.Ft.:
- 1,400
- Status:
- Active
- Beds:
- 4
- Lot size:
- 0.49 Acres
- Year built:
- 1957
- Baths:
- 2.00
- MLS#:
- DENC2068562
- Subdivision:
- None Available
ADDITIONAL INFORMATION
Welcome to this unique property in a non development, walking distance to Delcastle Recreation and Delcastle golf course. This ranch home boasts 4 bedrooms, 1 full bath and 1 half bath. The renovated bathroom with vessel sink, granite countertop and walk in shower will not disappoint. The original garage has been turned into a 4th bedroom/family room or whatever you feel would fit your needs. The 2 car detached garage is covered for easy access to the home. Upon entering you will be in your "mud" room before going into the 2nd entry to your kitchen. Your eat in kitchen has a center island with a built in range (with extra accessories griddle, burners and rotisserie), granite counter tops, large single bowl sink, new bosch dishwasher which is so quiet you will have to look for the light to make sure it is running. The counter top microwave is included. There is a water conditioner for the entire home and a water dispenser at the kitchen sink that is filtered. Upgrades include, new paint, new carpet in hallway, new heater, new dishwasher, new oil tank and lines, A/C 2006, Hot Water Heater 11/24. The barn like large shed will fit anything the the oversized 2 car garage will not. Garage is 27 x 21, Shed is 19'4" x 9'. As if this was not enough storage the attic with pull down stairs, is the footprint of the entire home and has the original roof as flooring before the pitched roof was installed by previous owner(s) On over a 21,000 sq. ft wooded lot, A large covered front porch and private drive, you will love this private oasis.
- Type:
- Single Family
- Sq.Ft.:
- 3,750
- Status:
- Active
- Beds:
- 4
- Lot size:
- 0.92 Acres
- Year built:
- 1961
- Baths:
- 4.00
- MLS#:
- DENC2070784
- Subdivision:
- Oakwood Hills
ADDITIONAL INFORMATION
Welcome to this charming ranch-style home located in Pike Creek, just outside of Hockessin, DE. Situated on a lot just under an acre, boasting 4 bedrooms and 3.1 bathrooms, this lovingly maintained property offers plenty of space for comfortable living. The oversized driveway provides ample parking, complemented by both an attached 2 car garage and an additional detached 2 car garage offering plenty of storage for vehicles and equipment. Inside, the main floor features a large dining room and living room, perfect for gatherings and entertaining - both with unfinished hardwood floors underneath the carpet. Cozy up in the comfortable family room - original cork floors underneath the carpet - or enjoy the natural light in the beautiful sunroom. The eat-in kitchen has tons of potential for customization and creating your dream culinary space. Convenience is key with main floor laundry. A finished basement offers additional space and flexibility. Outside, the private and spacious backyard provides a serene retreat for outdoor activities and relaxation. This home is ready for a new owner to bring their personal touch and make it their own. Don't miss the opportunity to own this wonderful property in a desirable location. Schedule your showing today! The home is being sold as is.
- Type:
- Single Family
- Sq.Ft.:
- 1,700
- Status:
- Active
- Beds:
- 3
- Lot size:
- 0.11 Acres
- Year built:
- 1936
- Baths:
- 2.00
- MLS#:
- DENC2070472
- Subdivision:
- Marshallton Hgts
ADDITIONAL INFORMATION
NEW PRICE- SELLER can offer closing assist or pay your rate down! There is a 100% Loan available that has no PMI and you can get into the home with closing costs for 4k or less!! Yes, you can OWN THIS HOME, and BEAT THE SPRING MARKET. CALL TODAY to see how you can get you into a new home that is move-in ready, by taking advantage of this GREAT OPPORTUNITY. Ask listing agent for more information. If you are Seeking a home where good food, the gift of gab and hearty laughter will bring joy; this Elegant home has a Timeless feel that just happens to have great parking, it is close to everything and is captivating. This Stunning Home has todays desired open floor plan and its ready for a NEW OWNER! Modernized 3 BD, 2 BA offers the lifestyle you have been yearning to enjoy with a nice sized low maintenance lot in a spectacular location. Home is located conveniently in Marshalltown Heights, close to Wilmington, Elsmere, Rt 7, Rt 141 and I-95, making for easy commute times to Pennsylvania, Maryland and New Jersey. Whether you work from home, just enjoy the outdoors or simply hobbies, this is the home you will love. This superior Cape style home features a nice 4 car driveway, inviting enclosed front porch entry that greets you and welcomes you into a customized home finished in refinished hardwood flooring throughout the 1st floor, plush carpet (New) on the stairs and in the upstairs bonus area and bedroom, tall base trim package, 6 panel doors, replacement style windows that capture all the sunlight. Upon visiting youâll notice white tone siding, highlighted by the bright white vinyl privacy fenced yard, window clad enclosed front porch that is all set off by Navy tone front door and wide entry stairway, tidy lawn and extra wide driveway. Welcoming you into the bright front porch the stunning painted wood floor is set off by the beaded deep tone wood ceiling; even the curtains add charm allowing for extra privacy. You are greeted to the 1st level with a Formal Living and Dining room, plus a fabulous spacious Kitchen that is fully open and overlooks the living space. The kitchen has white tone wood cabinets, offers a large single sink with Gourmet faucet & a double window overlooking the back yard, granite counter tops, stainless appliance package that includes: Electric Smooth-top range, Range Hood Microwave, Refrigerator and Dishwasher. This kitchen is perfect for entertaining as it allows for interacting with guests. Just to the right is a private hall that leads to 2 well sized bedrooms and the stunning full bath. The bath offers tile tub/shower surround, tile flooring, beautiful white vanity, modern mirror, linen closet storage and large sunny window. Heading upstairs; the stairwell has an open rail stairway that adds to an open space feel. Upstairs this can be an Owner's suite, Office, Hobby area as it is truly a BONUS. This retreat offers 2 defined spaces, multiple closets and spacious private bathroom with shower, sink vanity, modern mirror and tile flooring. Downstairs, there is a full basement with outside entrance. This provides the laundry area, great storage, has great sunny windows and has been freshly painted. The home is finished with raised 6 panel doors, freshly painted custom color interior walls & trim, modern lighting fixtures, flooring that includes: Hardwood & upgraded carpet (New). Systems: gas hot air heating & central air, complimented by asphalt roof (New), aluminum siding, replacement style windows, full basement with outside entrance. Convenient off street parking for 4 cars and situated on a nice sized lot with shed, stepping stone walk to small patio, vinyl fenced back yard; perfect for the pups to run. You deserve a great home; Call to tour today! As an added perk, the school district is Red Clay Consolidate
- Type:
- Single Family
- Sq.Ft.:
- 1,152
- Status:
- Active
- Beds:
- 2
- Lot size:
- 0.17 Acres
- Year built:
- 1928
- Baths:
- 1.00
- MLS#:
- DENC2070030
- Subdivision:
- Cedars
ADDITIONAL INFORMATION
Excellent Investment Opportunity! This rarely available commercial property fronting Newport Gap Pike has been an established hair salon for many years. It includes a well-built single detached one-story building plus an adjoining separate recorded lot that currently offers off-street paved parking - both in excellent condition. Zoned CN - UDC - COMMERCIAL NEIGHBORHOOD, These two parcels offer the potential for many uses, both commercial and/or residential, with an excellent location that offers high traffic exposure while still having a neighborhood setting. Buyers are encouraged to conduct thorough due diligence and inquire about any specifications necessary for their envisioned uses. Both parcels are included in the sale and measure 58.80 x 125.00 each. Parcel #âs (08-033.30-083) & (08-033.30-139) The current salon has a waiting lounge, two shampoo bowls, two styling chairs, and two dryer stations. The possibilities are endless with the unique zoning for this area. "Properties are being sold as is".
$389,900
104 Steven Lane Wilmington, DE 19808
- Type:
- Single Family
- Sq.Ft.:
- 1,800
- Status:
- Active
- Beds:
- 3
- Lot size:
- 0.06 Acres
- Year built:
- 1993
- Baths:
- 3.00
- MLS#:
- DENC2069728
- Subdivision:
- Limestone Hills West
ADDITIONAL INFORMATION
Freshly Updated and Priced to Sell! Don't miss this beautifully maintained 3-bedroom, 2.5-bath townhome with a finished basement and one-car garage, situated in the highly desirable Limestone Hills neighborhood. Carefully cared for by the owner, this home features premium carpeting in the main living areas and bedrooms, custom hardwood floors in the eat-in kitchen, elegant chair rail and crown molding, new windows in most rooms, custom plantation shutters, and Hunter Douglas blinds. The second level offers a spacious primary bedroom with a large walk-in closet and an updated primary bath with tile-surround tubs, Corian countertop, updated faucets, lighting, and hardware. Two additional bedrooms, and a hall bathroom complete this level. All second-floor rooms feature vaulted ceilings, enhancing the sense of space. The fully finished lower level is flooded with natural light, thanks to large windows. This area includes a laundry room, a large closet under the stairs providing ample storage space, and access to the one-car garage, which has a new garage door opener. The roof and hot water are all less than eight years old. Located in the Red Clay School District (Linden Hill Feeder) and just minutes from the dining, shopping, and fitness centers of Pike Creek and Hockessin. Additionally, Christiana Hospital and the University of Delaware are only 15 minutes away.
- Type:
- Single Family
- Sq.Ft.:
- 1,175
- Status:
- Active
- Beds:
- 1
- Year built:
- 1985
- Baths:
- 1.00
- MLS#:
- DENC2068594
- Subdivision:
- Birch Pointe
ADDITIONAL INFORMATION
Don't miss this contemporary condo in popular Birch Pointe Community in Pike Creek Valley. Maintenance free living and conveniently located to shopping, restaurants, night life, Carousel Park with walking trails and horseback riding, Home offers a huge great room with vaulted ceiling, decorative (no functional) fireplace, remodeled kitchen with faux granite counter tops, large dining room overlooks the Great Room, large primary bedroom with huge closet and full bath, private view of woods from rear balcony. Condo fee includes common area maintenance, lawn service, snow removal, water, sewer and trash removal.
- Type:
- Single Family
- Sq.Ft.:
- 2,100
- Status:
- Active
- Beds:
- 4
- Lot size:
- 0.29 Acres
- Year built:
- 1963
- Baths:
- 3.00
- MLS#:
- DENC2064632
- Subdivision:
- Grendon Farms
ADDITIONAL INFORMATION
Welcome to this inviting split-level home in Wilmington! Boasting 4 bedrooms and 2.5 baths, this property offers ample space for comfortable living. The attached garage and driveway provide convenience and plenty of parking. Ready for immediate move-in, this house is the perfect canvas for you to create your dream home. Freshly painted and brand new carpet in the lower level. Hardwood floors in the other areas. Fenced yard. Extra large sunroom for morning coffee and relaxation. Embrace the opportunity to make this spacious and well-maintained property truly yours!
- Type:
- Other
- Sq.Ft.:
- 1,200
- Status:
- Active
- Beds:
- 2
- Year built:
- 1989
- Baths:
- 2.00
- MLS#:
- DENC2068628
- Subdivision:
- Murray Manor Ii
ADDITIONAL INFORMATION
Welcome to this delightful double-wide modular home in the sought-after Murray Manor II community, As you approach the home, you'll notice this section of the neighborhood features more spacious lots and wider streets. Passing through the covered front porch, you'll step inside to a bright living area with vaulted ceilings, leading into both the spacious kitchen and enclosed porch. The kitchen is complete with an island, dining nook and high ceilings. The bonus room between beyond the living room is perfect for an office or playroom. Continuing down the hall, you'll find an updated bathroom and laundry room. The primary bedroom suite includes a walk-in closet and a private bath with dual vanity. The property is conveniently located in close proximity to major roadways for an easy commute and plenty of local shopping, dining & entertainment at the Christiana Mall, Delaware Park Casino Raceway & Delcastle Golf Course. Schedule your tour today!
- Type:
- Single Family
- Sq.Ft.:
- 1,175
- Status:
- Active
- Beds:
- 1
- Year built:
- 1985
- Baths:
- 1.00
- MLS#:
- DENC2069190
- Subdivision:
- Birch Pointe
ADDITIONAL INFORMATION
This spacious and well-maintained 1 bedroom condominium in Birch Pointe is sure to impress. With an open concept layout and plenty of natural light, this unit offers a comfortable and inviting living space. The custom kitchen with cherry cabinetry, granite counters, ceramic tile floor and stainless appliances is perfect for cooking and entertaining. The living room boasts a dramatic vaulted ceiling and a wood-burning fireplace (currently closed off), an an abundance of windows. The primary bedroom is generously sized and offers access to an enclosed patio for outdoor enjoyment. Located in the desirable Pike Creek area, this condominium also comes with one designated parking spot, attic storage space, and a condo fee that covers exterior maintenance, water, and trash removal. Enjoy the convenience of easy access to major roadways, dining options, and shopping destinations.Whether you're a first-time buyer looking for a starter home, downsizing for a low-maintenance lifestyle, or simply seeking a comfortable and convenient living space, this Birch Pointe condo has much to offer. Don't miss the opportunity to make this your new home sweet home!
- Type:
- Single Family
- Sq.Ft.:
- 1,259
- Status:
- Active
- Beds:
- 3
- Lot size:
- 0.14 Acres
- Year built:
- 2024
- Baths:
- 2.00
- MLS#:
- DENC2067216
- Subdivision:
- Avalon
ADDITIONAL INFORMATION
NEW Construction Pictures are pre finish-BE IN BY Christmas What more can you ask for but a home you will not have to update! This 3 bedroom 2 bath ranch has beautiful features you will want to see in person. As you enter the home your eyes are drawn immediately to the cathedral ceiling that stretches from the great room to the kitchen, with ample recess lighting. The feeling of space overwhelms. Your kitchen is equipped with beautiful white cabinets, granite countertops, center island with overhang for extra seating and 2 pendent lights, electric range, built in microwave, dishwasher, garbage disposal and pantry. As you are preparing that delicious meal you can also enjoy the family or watch a little T.V., with the open floor plan to the great room. Your kitchen slider gives you access to a ample sized backyard. You have a nice large front entry coat/storage closet to finish off this area. As you enter the hall to the bedrooms no space is left unused. The hall linen can be used for an abundance of storage. Your laundry is located on the main floor. The primary bedroom has it's own primary bath, a very large closet, recess lights and an outlet for a future ceiling fan. The other two very generously sized bedrooms will not disappoint which are also equipped with a ceiling fan outlet. The exterior was meticulously chosen by the design team that gives the home beautiful curb appeal with flair. The full (1,259 sq ft) unfinished basement is equipped with an egress window for the endless opportunity to expand your square footage. Central A/C, gas heat and energy efficient windows complete this desirable home that you will not want to miss out on. Very well built homes by R.M. Williams Co., Inc. a family owned native Delaware company for over 30 years. Call Listing agent today for your personal tour and pre construction (Muddy Shoe) opportunity.
- Type:
- Single Family
- Sq.Ft.:
- 2,125
- Status:
- Active
- Beds:
- 4
- Lot size:
- 0.36 Acres
- Year built:
- 1964
- Baths:
- 3.00
- MLS#:
- DENC2067674
- Subdivision:
- Westgate Farms
ADDITIONAL INFORMATION
Westgate Farms, one of New Castle Counties premier locations, in the sought after "Red Clay" School District. Easy access to Wilmington, Hockessin & Kennett Square., only15 Minutes to Christiana Mall & Hospital, and all major arteries in the area, Routes # 48(Lancaster Pike) and # 41(Newport Gap Pike)are only a moment away. This lovely 4 Bd, 2.1 Ba, four sided Brick Colonial sitting on a Manicured & Private .36 Acre Homesite, with extensive Landscaping & Hardscapes. The Home is lovingly maintained and features gorgeous Hardwood floors throughout the home. As you enter the Home it simply feels warm and inviting. The Formal areas flank the Foyer with an oak staircase and the vast Living & Dining rooms, both feature a boxed out Bay Window. The Eat in Kitchen, boasts all White Cabinets, Buffet area, Granite Countertops & Tile Backsplash and Floor. Upgraded Stainless Steel Appliances, Kenmore electric Ceramic Cooktop w/ lower cabinet mounted Wall oven & Dishwasher. There is also a microwave niche, a Plant Shelve Window and a Box beam ceiling, plus bead board with a chair rail accent at the breakfast area. Surely one of the Main Highlights of the Home is the very private and well sized Family room with a Brick raised hearth Gas Fireplace with Glass doors & a decorative Beamed ceiling. There are also large 15 Panel lite Atrium doors, that invite you into the glass enclosed Three or Four Season porch w/ a slate stone floor, Beaded Ceiling w/ Ceiling Fan, perfect for entertaining, relaxing or taking a break to catch a breath of fresh air, this space extends out to the vast 24' X 15' Stone hardscape patio with a Built in masonry Grill, overlooking the private, shaded and serene rear yard that features lush Landscaping. The second level of the Home features a private Primary Bedroom, which features a sitting/dressing area H/H closets and a private en-suite tile bath. The secondary bedrooms are all well sized two of which have double Closets and they share, a tile Hall bath. Major System upgrades include a Lennox Elite High "E" A/C system a-coil installed in 2017, Natural Gas Hot Air Heat and Hot water, CB's, some further exterior upgrades include a 30 Year Dimensional Shake Roof w/ Ridge Vent & Gutter Guards. Virtually a Maintenance free home, Thermopayne Double Hung tilt to clean windows. Front Brick paver patio/walkway, a double wide driveway with extensive parking, that leads to a two car garage that features a rear service door and wash sink. This beautiful Home home has been loved, cared for & upgraded and its value is unparalleled. Several Recent Sales in the Community have exceeded the $605,000 to $630,000 range.
$405,000
205 Sloan Court Wilmington, DE 19808
- Type:
- Single Family
- Sq.Ft.:
- 1,925
- Status:
- Active
- Beds:
- 2
- Lot size:
- 0.07 Acres
- Year built:
- 1994
- Baths:
- 3.00
- MLS#:
- DENC2067812
- Subdivision:
- Limestone Hills West
ADDITIONAL INFORMATION
Welcome to this beautifully inviting townhome in the highly sought-after Limestone Hills West community. With its charming curb appeal and a unique sense of space, this home offers a serene setting that sets it apart from typical townhomes. The expansive backyard opens to a large, scenic area, giving you a feeling of privacy and tranquility, as you're not directly backed by another unit. Inside, you'll find an open floor plan adorned with plush new carpeting, and fresh paint throughout most of the home. The upgraded kitchen features modern appliances, an eat-in area, and flows seamlessly into the dining space, making it perfect for both daily living and entertaining. The home boasts two generously sized bedrooms, two full baths, and a convenient half bath. The finished lower level is a cozy retreat, complete with a fireplace and natural light streaming through the windows. Step outside to a large deck with steps to grade, perfect for outdoor entertaining or simply enjoying the serene surroundings. Additional features include a one-car garage, an updated kitchen, and recent improvements such as a newer roof and HVAC system. Situated in a prime location, this townhome offers easy access to shopping, dining, major commuting routes, and the renowned Hockessin Athletic Club. This is an exceptional opportunity to own a move-in-ready home in one of the area's most desirable communities.
- Type:
- Single Family
- Sq.Ft.:
- 800
- Status:
- Active
- Beds:
- 2
- Year built:
- 1977
- Baths:
- 2.00
- MLS#:
- DENC2067308
- Subdivision:
- Linden Green
ADDITIONAL INFORMATION
Enjoy home ownership with this charming 2-bedroom, 2-bathroom Pike Creek condo that has been upgraded since it was last sold by me to the current owner. Nestled in the coveted Pike Creek Valley at the Linden Green community. This beautiful 2nd-floor unit (2 flights of steps once you enter the main door) offers an upgraded 2 bedroom 2 bath condo with newer floors, newer bathroom and newer appliances - Fridge, electric stove, dishwasher and microwave. This property backs up to the woods from your own private balcony as well. As you enter the property you will see tile flooring as well as closet once you close the door. Walk in and to your left is the kitchen with stainless appliances and tile flooring. Enjoy the granite countertops in this kitchen as well. Right off the kitchen is a 10x12 dining area that is large enough for a sizable table for dinners, game night, or whatever you want. The Living room is larger than you may expect at 19x12 as well. Off the living room is a balcony covered in indoor outdoor carpet. The rear view is to the woods so you have the privacy that you are looking for with no one behind you. Enter through the glass door hallway to the 1st bathroom on the right that has been updated since it was purchased. Down the hallway to the left is bedroom number 1 with it's own ample closet space and window view of the woods. Enter the next door to the large master bedroom, 17'9" x 12' space. It has it's own wrap around glass closeted area to keep all your clothes, shoes as well as storage as needed. There is also a master bathroom with shower that has been upgraded as well. Condo amenities included encompassing heat, water, trash, exterior maintenances, lawn care, snow removal and access to the pool (when open in season) and playground area.
- Type:
- Manufactured Home
- Sq.Ft.:
- n/a
- Status:
- Active
- Beds:
- 3
- Year built:
- 2016
- Baths:
- 2.00
- MLS#:
- DENC2067028
- Subdivision:
- Murray Manor
ADDITIONAL INFORMATION
- Type:
- Single Family
- Sq.Ft.:
- 1,400
- Status:
- Active
- Beds:
- 2
- Year built:
- 1986
- Baths:
- 2.00
- MLS#:
- DENC2066682
- Subdivision:
- Stoney Batter
ADDITIONAL INFORMATION
Discover the potential of this exceptional two-bedroom, two-bath condo nestled on the highly sought-after third floor of Stoney Batter, Pike Creek's premier community. Sellers have recently upgraded the home with new LVP(Luxury Vinyl Plank) flooring in the Living/Dining area, Hall, and Kitchen, along with new Stainmaster carpet in the Bedrooms and fresh neutral paint throughout, making it truly move-in ready! This serene and private residence offers not only a coveted covered balcony, one deeded parking space, but also additional storage, a garbage shoot, and the convenience of an elevator. Step onto your balcony to enjoy peaceful views of lush woods and abundant wildlife, a perfect retreat from the everyday hustle. The condo's thoughtful split layout ensures the ultimate in privacy, with the spacious primary suite on one side and the second bedroom with its adjacent hall bath on the other. The primary suite is a true sanctuary, featuring access to the balcony, stunning views, a generous walk-in closet, a double-door closet off the hallway, and a large bathroom with an open tub and shower, a vanity, and a window for natural light. The second bedroom is equally inviting, with two windows, a double closet, and easy access to the hall bath. The heart of this home is the expansive great room, which can be styled as a combined living and dining space or utilized as one large gathering area. The photos highlight a dining setup for more formal occasions, but the room's versatility allows you to create the space that best suits your lifestyle. Adjacent to this area is a sizable kitchen with ample cabinetry, a cozy nook for casual dining, and a rare feature for this model: a kitchen window that bathes the space in natural light. Upon entering the condo, you'll find a double-door closet and a convenient laundry/utility room. The community itself is known for its privacy, serene environment, and secure living. The building offers a secure lobby entrance with a telephone access security system for added peace of mind. Additionally, you'll appreciate the close proximity to dining options, shopping centers, athletic clubs, walking trails, and more. This third-floor unit is highly desirable, offering both convenience and stunning views. Don't miss the opportunity to make this peaceful retreat your own. Please know there are no pets allowed.
- Type:
- Single Family
- Sq.Ft.:
- 2,800
- Status:
- Active
- Beds:
- 3
- Lot size:
- 0.07 Acres
- Year built:
- 2021
- Baths:
- 4.00
- MLS#:
- DENC2065960
- Subdivision:
- Westhampton
ADDITIONAL INFORMATION
Welcome to this stunning and meticulously maintained home in the highly desirable Pike Creek area of Delaware! This property is a true gem, boasting a mere 3 years of age and featuring a modern style that exudes timeless elegance. As you enter this beautiful home, you are greeted by the warmth of stunning hardwood floors that flow throughout all three levels. The open concept layout creates a seamless flow from the spacious living room to the dining area, perfect for entertaining friends and family. The kitchen is a chef's dream, with quality high-end appliances, sleek countertops, and ample cabinets and storage space. The sun-room on the main level adds a touch of charm and provides a cozy spot to enjoy your morning coffee or unwind with a good book. Upstairs, the seller's selected structural upgrade shines through with a larger en suite bathroom, providing a luxurious retreat after a long day. This level also offers a formal laundry room, two additional bedrooms and another full bathroom, all tastefully appointed with modern finishes. The powder room on the lower level has plumbing roughed in for a bathtub or shower behind the wall, offering the potential for customization to suit your needs. The possibility of an additional bedroom on the lower level provides flexibility for various living arrangements. This home is situated on a unique lot, offering rare privacy both in the front and rear areas, a true oasis in a bustling neighborhood. With three levels/stories of living space, this property provides ample room for families of all sizes to spread out and relax in comfort. Don't miss the opportunity to make this impeccable home yours and enjoy the best of Pike Creek living. Schedule your showing today and experience the charm and elegance of this wonderful property firsthand!
- Type:
- Single Family
- Sq.Ft.:
- 1,475
- Status:
- Active
- Beds:
- 3
- Lot size:
- 0.22 Acres
- Year built:
- 1960
- Baths:
- 2.00
- MLS#:
- DENC2066132
- Subdivision:
- Faulkland Heights
ADDITIONAL INFORMATION
Here is your chance to own a home below market value. This 3 Bedroom 1 ½ bath home is situated in Faulkand Heights just off Rt#2 and close to I95. Home has Family room and a Living room plus nice size Dining room and kitchen with gas stove. This estate sale home is ready for some sweet equity to make this home yours. Bank will respond on all offers with 24-48 hours receipt of a written offers. Home is being sold As-IS all inspections will be for buyersâ information only
- Type:
- Manufactured Home
- Sq.Ft.:
- n/a
- Status:
- Active
- Beds:
- 3
- Year built:
- 2023
- Baths:
- 2.00
- MLS#:
- DENC2062740
- Subdivision:
- Murray Manor
ADDITIONAL INFORMATION
89 Cedar St. Located in Murray Manor - This 3 bedroom 2 full bath one year young unit is the definition of move in ready. An open living area with large kitchen welcomes you home and is ideal for entertaining. Three very spacious bedrooms all with great closet space are also featured. The primary bedroom offers a private designer bath. Full size washer and dryer are also included. Near maintenance free living awaits in a great location close to Christiana Mall, 95, your favorite local restaurants and Delaware Park. 89 Cedar is a must see home. Ground rent for this unit is $1000 per month
© BRIGHT, All Rights Reserved - The data relating to real estate for sale on this website appears in part through the BRIGHT Internet Data Exchange program, a voluntary cooperative exchange of property listing data between licensed real estate brokerage firms in which Xome Inc. participates, and is provided by BRIGHT through a licensing agreement. Some real estate firms do not participate in IDX and their listings do not appear on this website. Some properties listed with participating firms do not appear on this website at the request of the seller. The information provided by this website is for the personal, non-commercial use of consumers and may not be used for any purpose other than to identify prospective properties consumers may be interested in purchasing. Some properties which appear for sale on this website may no longer be available because they are under contract, have Closed or are no longer being offered for sale. Home sale information is not to be construed as an appraisal and may not be used as such for any purpose. BRIGHT MLS is a provider of home sale information and has compiled content from various sources. Some properties represented may not have actually sold due to reporting errors.
Wilmington Real Estate
The median home value in Wilmington, DE is $273,100. This is lower than the county median home value of $311,200. The national median home value is $338,100. The average price of homes sold in Wilmington, DE is $273,100. Approximately 38.44% of Wilmington homes are owned, compared to 49.53% rented, while 12.03% are vacant. Wilmington real estate listings include condos, townhomes, and single family homes for sale. Commercial properties are also available. If you see a property you’re interested in, contact a Wilmington real estate agent to arrange a tour today!
Wilmington, Delaware 19808 has a population of 70,926. Wilmington 19808 is less family-centric than the surrounding county with 24.24% of the households containing married families with children. The county average for households married with children is 27.86%.
The median household income in Wilmington, Delaware 19808 is $49,354. The median household income for the surrounding county is $78,428 compared to the national median of $69,021. The median age of people living in Wilmington 19808 is 36.3 years.
Wilmington Weather
The average high temperature in July is 86.1 degrees, with an average low temperature in January of 25.2 degrees. The average rainfall is approximately 44.7 inches per year, with 13 inches of snow per year.
