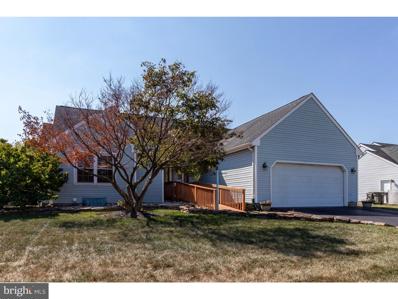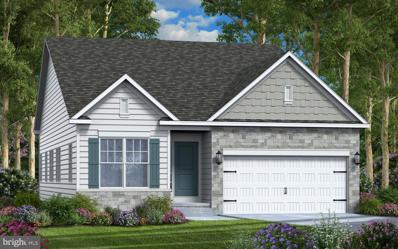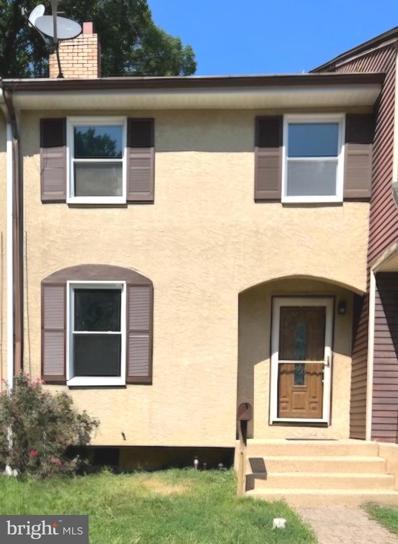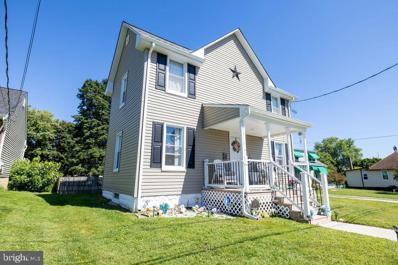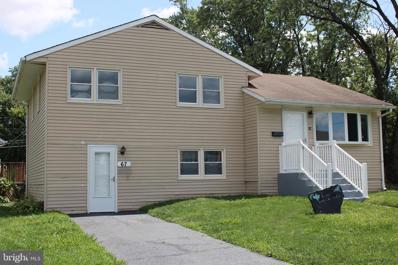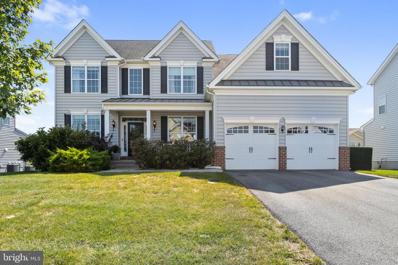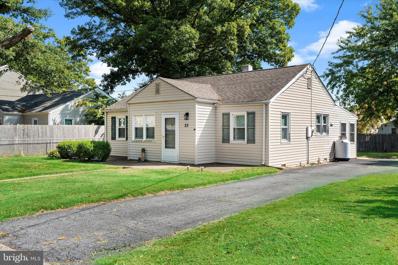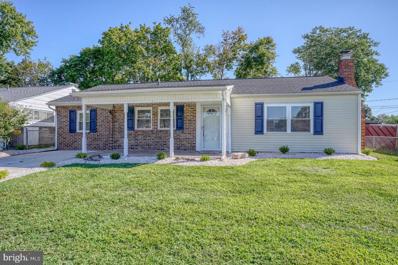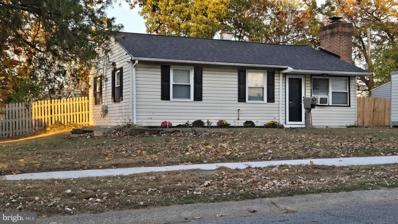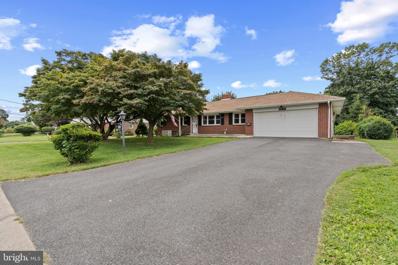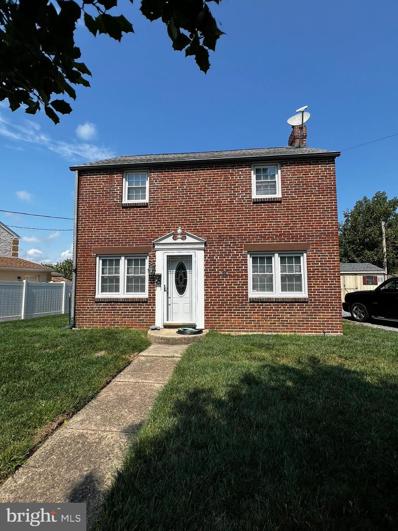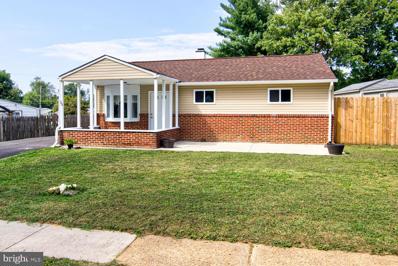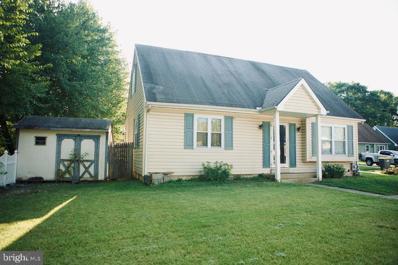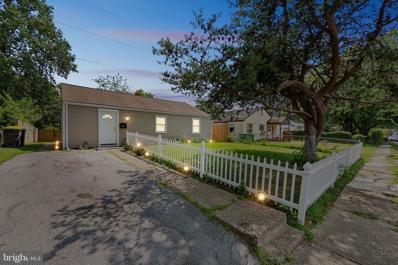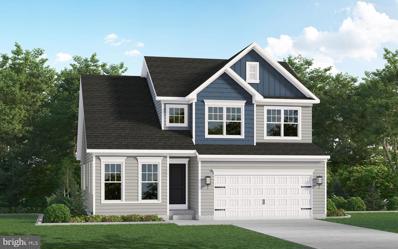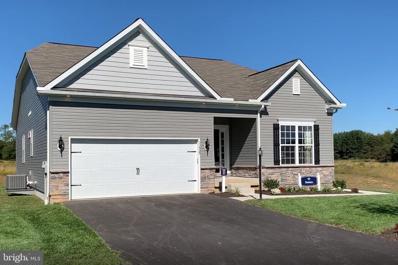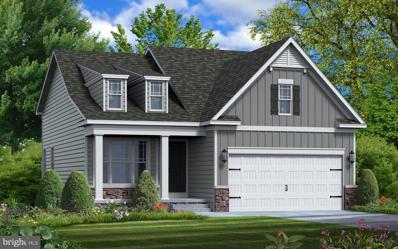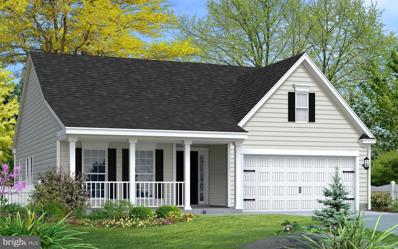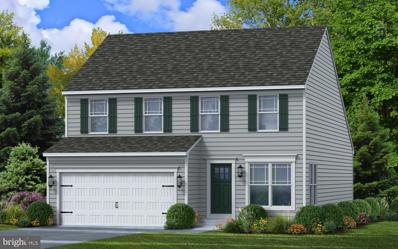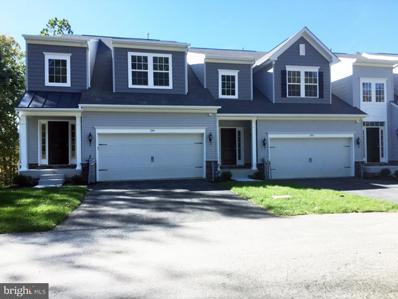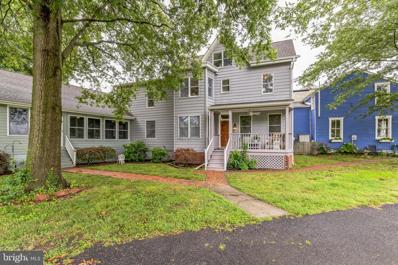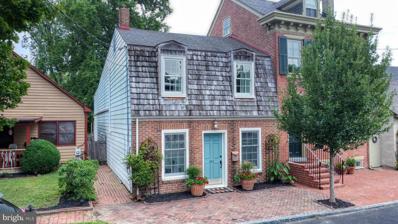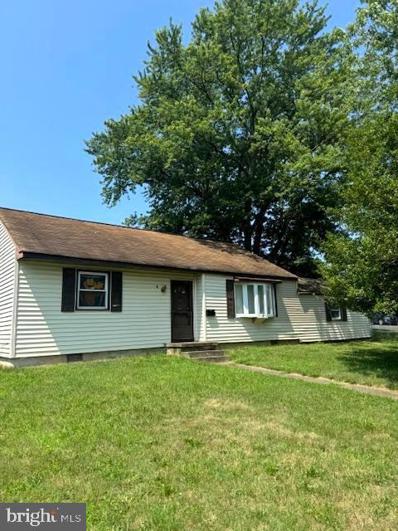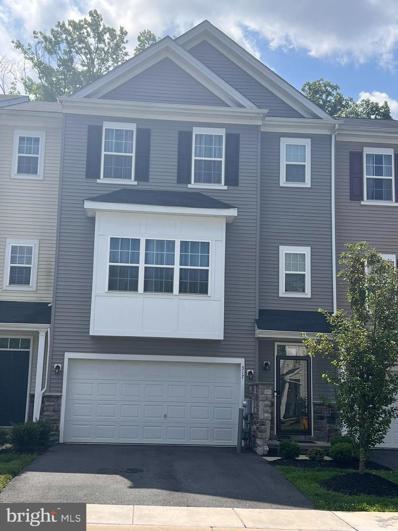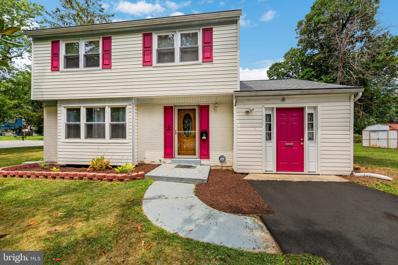New Castle DE Homes for Sale
- Type:
- Single Family
- Sq.Ft.:
- 1,500
- Status:
- Active
- Beds:
- 3
- Lot size:
- 0.2 Acres
- Year built:
- 1990
- Baths:
- 3.00
- MLS#:
- DENC2068702
- Subdivision:
- Buena Vista Park
ADDITIONAL INFORMATION
One story living at its finest. A large foyer and bright Great Room welcomes you to this 3 Bdrm/3 Ba ranch. Designed for easy living, this home offers vaulted ceilings, hardwood floors and a traditional fireplace. The kitchen was designed for convenience and practicality with plenty of cabinetry and counterspace as well as a spacious eat in area. The sun streamed dining room is perfect for your guests. You'll enjoy the easy care floors, custom curtains and delightful colors. Serenity in the mood of the enclosed porch...the perfect setting for a quiet afternoon of reading. There is plenty of outdoor space for entertaining in this private back yard. The fully finished lower level doubles your living space. This area includes a family room with wet bar, office space and plenty of storage. Newer windows, HVAC and roof. Conveniently located to everything.
- Type:
- Single Family
- Sq.Ft.:
- 1,695
- Status:
- Active
- Beds:
- 3
- Lot size:
- 0.14 Acres
- Year built:
- 2024
- Baths:
- 2.00
- MLS#:
- DENC2068756
- Subdivision:
- Riverbend
ADDITIONAL INFORMATION
Quick Delivery, new construction by Gemcraft Homes. The New Castle ranch home features 3 bedrooms, 2 baths. Some options that are included in this beautiful home are a venetian bathroom, kitchen island, upgraded flooring, composite deck, stone surround gas fireplace and a 3-piece rough-in for future finished living area. Amenities for HOA include: Outdoor Deck, Great Room, Sports Bar, Fitness Center, Indoor Pool, Gathering Room, Craft Room, Library, and Large Community Kitchen. Common area maintenance, lawn care, trash pick-up, snow removal and mulch (1x a year) all included in HOA fees. *Photos shown may have upgrades that are optional and are used for marketing purposes. New floor plan, will upload once available.
$225,000
23 Darien Court New Castle, DE 19720
- Type:
- Single Family
- Sq.Ft.:
- 1,150
- Status:
- Active
- Beds:
- 3
- Lot size:
- 0.05 Acres
- Year built:
- 1981
- Baths:
- 2.00
- MLS#:
- DENC2068384
- Subdivision:
- Wilton
ADDITIONAL INFORMATION
Seldom available Wilton Townhome. You will feel right at home when you enter inside. Spacious open Living Room/Dining Room. Convenient 1st floor powder room, great for guests while entertaining. Plenty of closet space on the 2nd floor. Large Primary Bedroom with Built-in vanity and Double Closets. Sliding glass doors lead to the large fenced in back yard. Very good condition, freshly painted & newer appliances. Schedule a tour today and become a part of this tight knit community.
$329,900
207 Baldt New Castle, DE 19720
- Type:
- Single Family
- Sq.Ft.:
- 1,250
- Status:
- Active
- Beds:
- 3
- Lot size:
- 0.21 Acres
- Year built:
- 1925
- Baths:
- 1.00
- MLS#:
- DENC2068186
- Subdivision:
- Van Dyke Village
ADDITIONAL INFORMATION
Welcome to this recently renovated 3-bedroom, 1-bathroom home right on the cusp of Historic New Castle. Nestled in a serene neighborhood, this property boasts a large fenced-in backyard, ideal for outdoor activities and entertaining. Within walking distance of Historic Old New Castle and Battery Park, you do not have to go far for great dining, shopping, or a wonderful walk along the waterfront! Along with the close proximity to I-95 and other major road ways, traveling for work or pleasure is made easy. Step inside to discover a spacious living area with gleaming wood floors that flow seamlessly throughout the home. The kitchen is a chef's dream, featuring stunning granite countertops and ample cabinet space. Adjacent to the kitchen, you'll find a convenient first-floor laundry room with access to the oversized fenced in backyard. The home has been thoughtfully updated, with all major systems replaced within the last two years, ensuring peace of mind for the new owner. The newer roof and entire renovation that took place less than five years ago add to the home's appeal. Additional features include a private driveway with off-street parking, a large attic perfect for storage, and a full-sized basement. Don't miss the opportunity to make this move-in ready gem your own. Schedule a showing today and experience the perfect blend of comfort, style, and convenience.
$350,000
67 Karlyn Drive New Castle, DE 19720
- Type:
- Single Family
- Sq.Ft.:
- 2,576
- Status:
- Active
- Beds:
- 4
- Lot size:
- 0.19 Acres
- Year built:
- 1955
- Baths:
- 2.00
- MLS#:
- DENC2068046
- Subdivision:
- Overview Gardens
ADDITIONAL INFORMATION
Beautifully renovated and move-in ready for just $350,000! This home features an open-concept layout with a modern kitchen. Spacious bedrooms, updated bathrooms, and new flooring throughout add a fresh, stylish touch. The private backyard offers plenty of space to relax or entertain. Located near major highways, parks, and shopping, this home combines contemporary living with convenience. Donât miss out on this stunning, turnkey propertyâschedule your tour today!
$930,000
804 Quinn Court New Castle, DE 19720
- Type:
- Single Family
- Sq.Ft.:
- 4,530
- Status:
- Active
- Beds:
- 4
- Lot size:
- 0.31 Acres
- Year built:
- 2017
- Baths:
- 4.00
- MLS#:
- DENC2068148
- Subdivision:
- High Pointe At St Ge
ADDITIONAL INFORMATION
Welcome to 804 Quinn Ct, the dream home that's been waiting for you to call it yours. Located in the luxury Toll Brothers community of Highpointe at St. Georges, this Ellsworth II model home is nestled on a quiet street and a large lot that is meticulously landscaped to accent the classic colonial exterior and brick skirting. The curb appeal is greatened by the welcoming front porch and modern black accents. Entering through the front door, the hardwood floors that greet you will exceed expectations, and the lovely dining room and office that flank the foyer are only a glimpse of the wonderful attributes this home offers. A grande and lavish staircase is the focal point of the two-story entry, with the catwalk from the hall above open to below. Notice a main floor flex space, currently being used as the perfect playroom, on your left with double doors before entering the enormous two-story family room. Your eye will immediately be drawn to the floor to ceiling stone fireplace that is flanked with a wall of windows that allow natural light to flow through the home, and a stunning chandelier that elevates the space. In the kitchen, functionality meets aesthetic design, with stunning white cabinetry with crown molding, custom tile backsplash, center island, built-in wall oven and microwave, modern black fixtures, and so much more. French doors lead to an enormous rear Trex deck with modern grey and black aesthetic, with steps down to the rear yard and playground - the perfect location for evening get togethers or coffee in the morning. Even the main floor laundry is custom designed, boasting tile flooring and half-wall large subway tile. Up the stunning staircase, you'll find stunning views of the main floor as you cross the landing to find a full hall bathroom with updated tile shower, double vanity, and its own linen closet. You will pass another generously sized bedroom as you head to the primary suite - and what a suite indeed. The sprawling room is complete with double doors, walk-in closets, and it's very own workout or bonus room directly off the primary bedroom. The attached full bathroom has been renovated to the nines, with stunning marble tile shower with built-in shelving for toiletries, glass enclosure, double vanity with updated fixtures and hardware, tiled corner tub, and the cherry on top of the already pristine bath - HEATED FLOORS! The living space doesn't stop there - you will find the finished basement of your DREAMS down two levels, where hardwood flooring, fireplace feature wall, custom doors, and moody grey paint create a cozy modern space for your family to enjoy as a game room, man cave, gathering space - the possibilities are endless. The basement has it's own powder room with board and batten trim. Behind a custom TRACKLESS sliding door, a top of the line theater room with a built-in wet bar with sink and wine fridge, granite countertops, built-in and backlit wine storage, and tray ceiling detail that is also backlit to create the ambiance one would expect from a theater of this significance. Even with all of the expansive living space, the basement offers plenty of storage - also fit with hardwood flooring! The owned solar panels offer immense value, keeping your monthly utility costs significantly lower than most, and the irrigation in the yard keeps the lawn looking top quality. Every inch of this home has been customized and the design so carefully curated, you will be hard-pressed to find a home quite like this one, and the community full of amenities like large community pool, clubhouse, and fitness center make this incredibly sweet opportunity that much sweeter. Schedule your tour today!
$315,000
23 Robert Road New Castle, DE 19720
- Type:
- Single Family
- Sq.Ft.:
- 1,350
- Status:
- Active
- Beds:
- 4
- Lot size:
- 0.19 Acres
- Year built:
- 1950
- Baths:
- 1.00
- MLS#:
- DENC2067620
- Subdivision:
- None Available
ADDITIONAL INFORMATION
Are you looking to be in the heart of New Castle? Do you want access to all the shops, restaurants, Historic New Castle, and the convenience of being close to I-95 and Route 1?? Well you can stop searching because 23 Robert Road is your home! This home is in the perfect location for all the things that matter most to you! This quaint detached ranch home is nestled in Greenbriar Estates Community with 4-bedroom, one bath that offers a welcoming and comfortable living space that is a perfect gathering space for friends and family! This home is ready for you to make it your own! Schedule your tour today! Home & appliances are being sold "as-is", inspections are for information only.
- Type:
- Single Family
- Sq.Ft.:
- 1,300
- Status:
- Active
- Beds:
- 3
- Lot size:
- 0.15 Acres
- Year built:
- 1953
- Baths:
- 1.00
- MLS#:
- DENC2067880
- Subdivision:
- Castle Hills
ADDITIONAL INFORMATION
Welcome to 11 Wardor Avenue in New Castle, DEâa beautifully renovated ranch-style home offering a blend of modern comfort and timeless elegance. This 3-bedroom, 1-bathroom home spans 1,300 square feet and is situated on a spacious 6,534 square foot lot, providing plenty of room to enjoy both indoor and outdoor spaces. With a recent price improvement, it presents an incredible opportunity to own a fully renovated gem. As you enter, you'll be greeted by an inviting space filled with natural light, highlighting the exquisite luxury vinyl plank flooring throughout. The living area, complete with a charming fireplace, creates a welcoming atmosphere perfect for relaxation. The kitchen has been thoughtfully designed with all-new stainless steel appliances, and contemporary fixtures, making it both functional and beautiful. This home features a brand new central air and heating system, new water heater, complete with updated windows through, ensuring comfort in every season. Outside, the lush landscaping with stone accents enhances the curb appeal, while the expansive backyard with a large patio paver area offers an ideal setting for outdoor gatherings or peaceful relaxation. This home has been completely transformed following storm damage, showcasing exceptional craftsmanship and attention to detail. With a new roof, water heater, and more, every aspect has been upgraded to provide a worry-free living experience. Located conveniently near shopping, dining, and major highways, this home offers a perfect mix of accessibility and serenity. Schedule your showing today and experience the exceptional quality firsthand!
- Type:
- Single Family
- Sq.Ft.:
- 850
- Status:
- Active
- Beds:
- 3
- Lot size:
- 0.15 Acres
- Year built:
- 1954
- Baths:
- 1.00
- MLS#:
- DENC2067832
- Subdivision:
- Castle Hills
ADDITIONAL INFORMATION
Welcome to 10 Chelwynne Road, a 3-bedroom, 1-bathroom ranch-style home in the Castle Hills neighborhood. This cozy residence features a welcoming living room complete with a wood-burning fireplace. The spacious eat-in kitchen has a granite countertop island, gas cooking, ceramic tile floors, and a Bay window that fills the space with natural light. Adjacent to the kitchen is a versatile bonus room, featuring exposed brick and additional sunlight, ideal for a home office, playroom, or relaxation area. The property offers a nice-sized backyard and a three-car driveway. Notable updates include a new roof with a transferable warranty, a new front door, a newer hot water heater, and an updated HVAC system. The home has also been freshly painted throughout, ready for your personal touches. Please note, this home is being sold as-is, providing the opportunity for buyers willing to make some updates. Donât miss the chance to see this homeâschedule your appointment today!
- Type:
- Single Family
- Sq.Ft.:
- 1,870
- Status:
- Active
- Beds:
- 3
- Lot size:
- 0.78 Acres
- Year built:
- 1953
- Baths:
- 2.00
- MLS#:
- DENC2067116
- Subdivision:
- Llangollen Estates
ADDITIONAL INFORMATION
Nestled in the quaint community of Llangollen Estates, this spacious Brick Ranch sits on a large, partially fenced lot. Original details and craftsmanship are evident throughout, adding to the homeâs unique charm. Enjoy cooking and dining in this spacious kitchen, offering ample counter space and room for a breakfast table. Perfect for family meals and gatherings, the dining area is conveniently situated between the Living Room and Kitchen. The expansive living room is filled with natural light, providing a warm and welcoming atmosphere for relaxing or entertaining. The pellet stove fire place insert provides comforting heat for those cool fall days, and chilly winter nights. The family room is a versatile space, with its own side entrance, could alternatively serve as an office, or creative studioâwhatever suits your lifestyle. Step into the bright and airy sunroom off the family room, offering endless possibilities for a home gym, playroom, or simply a serene spot to unwind. The solar panels and Generac generator provide energy savings, and peace of mind. Whether youâre looking to move in right away or explore renovation possibilities, this home offers a fantastic foundation to create your dream space. Situated near the Rt 13/40 split, this home offers quick access to major roads, restaurants, and shopping.
- Type:
- Single Family
- Sq.Ft.:
- 1,100
- Status:
- Active
- Beds:
- 4
- Lot size:
- 0.14 Acres
- Year built:
- 1940
- Baths:
- 2.00
- MLS#:
- DENC2067586
- Subdivision:
- Wilm Manor
ADDITIONAL INFORMATION
No HOA fees! Fantastic single home located in Wilmington Manor just off Rt 13 has a large double wide driveway with plenty of parking. This all brick home offers 4 bedrooms, 2 full bath, fenced in yard, amazing stone walkway, 2 large sheds with electric and much more. Remodeled kitchen with recessed lights, granite countertops and newer appliances.
- Type:
- Single Family
- Sq.Ft.:
- 1,200
- Status:
- Active
- Beds:
- 4
- Lot size:
- 0.18 Acres
- Year built:
- 1956
- Baths:
- 1.00
- MLS#:
- DENC2067464
- Subdivision:
- Castle Hills
ADDITIONAL INFORMATION
Welcome to 28 Pierson Place! A charming 3-bedroom, 1 bath Ranch House with a welcoming front patio and porch perfect for relaxing and entertaining. This beautiful totally renovated ranch home is ready for you to move in and enjoy. Located in the sought-after Castle Hills neighborhood, this fine home boasts a range of modern upgrades. It features new windows, new siding, a new roof, a new natural gas HVAC system, and new insulation in all outside walls for improved energy efficiency that will get you huge savings on your utility bills. When entering this home you will find a nice-sized living room, and a large eat-in kitchen has new Stainless steel appliances, lots of cabinets, and ample countertops. There is also an addition that has a laundry/mud room and a huge room with lots of windows that has been used for a 4th bedroom but can be used for a nice family room. Back to the main portion of the home, there are 3 bedrooms and a renovated bathroom. This move-in ready home also features new stylish vinyl plank flooring, new carpet, updated receptacles with USB charging ports in the kitchen and bedrooms, seven state-of-the-art oscillating ceiling fans with variable lights, new doors, and the whole house has been freshly painted. The list goes on and on. Finally, there is a large rear fenced-in yard with a shed for storage. This great home is conveniently located to major roadways I95, Rte 13, Historic Old New Castle shopping, and public transportation. Donât miss out on this meticulously upgraded home that combines modern amenities with classic charm. Make your appointment today to see this fine home!
- Type:
- Single Family
- Sq.Ft.:
- 2,686
- Status:
- Active
- Beds:
- 3
- Lot size:
- 0.22 Acres
- Year built:
- 1977
- Baths:
- 2.00
- MLS#:
- DENC2067322
- Subdivision:
- Cambridge Gardens
ADDITIONAL INFORMATION
Come and tour this charming three- bedrooms two- bathrooms Cape Cod house is located on a peaceful cul-de-sac. It features a first floor master bedroom with sitting area and a full bath. A family room with french doors that open into the dining room , and a breakfast bar leading to a spacious kitchen, The first floor also includes a separate living room. Upstairs, you will find two generously sized bedrooms and another full size bathroom. The basement is finished, which needs carpeting, offers a TV room, an office, and laundry room. There's also an in-ground pool that requires repairs. The property is being Sold As-Is, and inspections are for informational purposes only. No offers with home sale contingencies will be accepted. This property is conveniently located near Route 1 and I-95, making it easy to access major roads. It is also close to Walmart and ShopRite supermarket, providing convenient shopping options for residents.
- Type:
- Single Family
- Sq.Ft.:
- 1,000
- Status:
- Active
- Beds:
- 3
- Lot size:
- 0.12 Acres
- Year built:
- 1947
- Baths:
- 1.00
- MLS#:
- DENC2067186
- Subdivision:
- Collins Park
ADDITIONAL INFORMATION
Charming Home in Collins Park â Freshly Updated and Ready for You! Weâre thrilled to introduce a delightful home coming to the market soon at 202 Single Avenue, Collins Park. This gem was beautifully renovated just 12 months ago, and the current owner has enjoyed all the modern updates since. This inviting residence features three spacious bedrooms and a pristine bathroom, all upgraded with contemporary finishes and fixtures. Central air ensures year-round comfort, and the fenced front yard provides a secure and welcoming entrance. The nice backyard offers a perfect space for relaxation or entertaining, complementing the homeâs fresh and inviting interior. This opportunity arises only due to a transfer, so donât miss your chance to make this lovingly maintained property your own. Stay tuned for more details and get ready to experience the charm and comfort of your new home!
- Type:
- Single Family
- Sq.Ft.:
- 2,180
- Status:
- Active
- Beds:
- 3
- Lot size:
- 0.14 Acres
- Baths:
- 3.00
- MLS#:
- DENC2066830
- Subdivision:
- Riverbend
ADDITIONAL INFORMATION
Home to be built, Gemcraft Homes new construction. We have many lots to choose from. Riverbend is a beautiful community offering homes for the 55+ age group. Gemcraft Homes is pleased to offer multiple floor plans to meet your needs, with many options to choose from. The Rehoboth is a charming home with 3 bedrooms with an optional 4th bedroom, 2.5 baths, loft, 2 car garage, formal dining room, combination kitchen and breakfast area, first floor owners suite and great room. Amenities for HOA include: Outdoor Deck, Great Room, Sports Bar, Fitness Center, Indoor Pool, Gathering Room, Craft Room, Library, and Large Community Kitchen. Common area maintenance, lawn care, trash pick-up, snow removal and mulch (1x a year) all included in HOA fees. 198 home community. *Photos shown may have upgrades that are optional and are used for marketing purposes.
- Type:
- Single Family
- Sq.Ft.:
- 1,795
- Status:
- Active
- Beds:
- 3
- Lot size:
- 0.14 Acres
- Year built:
- 2024
- Baths:
- 2.00
- MLS#:
- DENC2066828
- Subdivision:
- Riverbend
ADDITIONAL INFORMATION
Home to be built, Gemcraft Homes new construction. We have many lots to choose from. Riverbend is a beautiful community offering homes for the 55+ age group. Gemcraft Homes is pleased to offer multiple floor plans to meet your needs, with many options to choose from. This impressive ranch house has 3 bedrooms, 2 baths and a 2-car garage. The spacious great room, kitchen and dining room complete the back of the house. The owner's suite includes shower/bath and a convenient walk-in closet. Amenities for HOA include: Outdoor Deck, Great Room, Sports Bar, Fitness Center, Indoor Pool, Gathering Room, Craft Room, Library, and Large Community Kitchen. Common area maintenance, lawn care, trash pick-up, snow removal and mulch (1x a year) all included in HOA fees. 198 home community. *Photos shown may have upgrades that are optional and are used for marketing purposes.
- Type:
- Single Family
- Sq.Ft.:
- 1,420
- Status:
- Active
- Beds:
- 3
- Lot size:
- 0.14 Acres
- Year built:
- 2024
- Baths:
- 2.00
- MLS#:
- DENC2066824
- Subdivision:
- Riverbend
ADDITIONAL INFORMATION
Home to be built, Gemcraft Homes new construction. We have many lots to choose from. Riverbend is a beautiful community offering homes for the 55+ age group. Gemcraft Homes is pleased to offer multiple floor plans to meet your needs, with many options to choose from. The Wilmington is a beautiful ranch home, featuring 3 bedrooms and 2 baths. Kitchen with large island with bar top for entertaining and opens to 2-story great room. Optional 2nd floor available. Amenities for HOA include: Outdoor Deck, Great Room, Sports Bar, Fitness Center, Indoor Pool, Gathering Room, Craft Room, Library, and Large Community Kitchen. Common area maintenance, lawn care, trash pick-up, snow removal and mulch (1x a year) all included in HOA fees. *Photos shown may have upgrades that are optional and are used for marketing purposes.
- Type:
- Single Family
- Sq.Ft.:
- 1,250
- Status:
- Active
- Beds:
- 3
- Lot size:
- 0.13 Acres
- Year built:
- 2022
- Baths:
- 2.00
- MLS#:
- DENC2066820
- Subdivision:
- Riverbend
ADDITIONAL INFORMATION
Home to be built, Gemcraft Homes new construction. We have many lots to choose from. Riverbend is a beautiful community offering homes for the 55+ age group. Gemcraft Homes is pleased to offer multiple floor plans to meet your needs, with many options to choose from. This impressive ranch house has 3 bedrooms, 2 baths and a 2-car garage. The spacious great room, kitchen and dining room complete the back of the house. The owner's suite includes shower/bath and a convenient walk-in closet. Amenities for HOA include: Outdoor Deck, Great Room, Sports Bar, Fitness Center, Indoor Pool, Gathering Room, Craft Room, Library, and Large Community Kitchen. Common area maintenance, lawn care, trash pick-up, snow removal and mulch (1x a year) all included in HOA fees. *Photos shown may have upgrades that are optional and are used for marketing purposes.
- Type:
- Single Family
- Sq.Ft.:
- 2,390
- Status:
- Active
- Beds:
- 3
- Lot size:
- 0.14 Acres
- Year built:
- 2022
- Baths:
- 2.00
- MLS#:
- DENC2066822
- Subdivision:
- Riverbend
ADDITIONAL INFORMATION
Home to be built, Gemcraft Homes new construction. We have many lots to choose from. Riverbend is a beautiful community offering homes for the 55+ age group. Gemcraft Homes is pleased to offer multiple floor plans to meet your needs, with many options to choose from. The Chaucer is a 2-story home with a 1st floor owners suite. Optional lower level den, recreational room and bathroom all available. Amenities for HOA include: Outdoor Deck, Great Room, Sports Bar, Fitness Center, Indoor Pool, Gathering Room, Craft Room, Library, and Large Community Kitchen. Common area maintenance, lawn care, trash pick-up, snow removal and mulch (1x a year) all included in HOA fees. 198 home community. *Photos shown may have upgrades that are optional and are used for marketing purposes.
- Type:
- Single Family
- Sq.Ft.:
- 1,878
- Status:
- Active
- Beds:
- 2
- Lot size:
- 0.1 Acres
- Baths:
- 2.00
- MLS#:
- DENC2066816
- Subdivision:
- Riverbend
ADDITIONAL INFORMATION
Home to be built, Gemcraft Homes new construction. The Magnolia II villa features 2 bedrooms, 2 baths with the option of adding 2 additional bedrooms and 1 additional bath upstairs. Amenities for HOA include: Outdoor Deck, Great Room, Sports Bar, Fitness Center, Indoor Pool, Gathering Room, Craft Room, Library, and Large Community Kitchen. Common area maintenance, lawn care, trash pick-up, snow removal and mulch (1x a year) all included in HOA fees. 198 home community. *Photos shown may have upgrades that are optional and are used for marketing purposes.
$699,000
1 Battery Park New Castle, DE 19720
- Type:
- Single Family
- Sq.Ft.:
- 2,375
- Status:
- Active
- Beds:
- 5
- Lot size:
- 0.3 Acres
- Year built:
- 1890
- Baths:
- 4.00
- MLS#:
- DENC2066552
- Subdivision:
- None Available
ADDITIONAL INFORMATION
DRASTIC PRICE REDUCTION! Nestled in the heart of Historic Old New Castle, this charming home offers a blend of timeless elegance and modern comforts. Enjoy stunning water views that greet you from the moment you arrive. Ideal for multi-generational living or guests, the in-law suite is a standout feature, complete with its own kitchen, living room, laundry facilities, bedroom, and bath. Privacy and independence are seamlessly integrated into this spacious layout. The main house boasts 4 bedrooms and 2.5 baths. The kitchen has been upgraded with new stainless appliances and a freshly painted interior that exudes a sense of warmth and style. Convenience meets luxury with a tankless hot water heater and central air conditioning ensuring comfort throughout the seasons. Step outside onto the large rear deck, perfect for entertaining or simply relaxing while overlooking the beautifully landscaped yard. Located with ease of access to shopping, restaurants, and major roads, this home offers not only a picturesque setting but also the convenience of city amenities. Don't miss the opportunity to make this exceptional property your new home in Historic Old New Castle.
- Type:
- Twin Home
- Sq.Ft.:
- 2,875
- Status:
- Active
- Beds:
- 3
- Lot size:
- 0.14 Acres
- Year built:
- 1900
- Baths:
- 3.00
- MLS#:
- DENC2066402
- Subdivision:
- Old New Castle
ADDITIONAL INFORMATION
Welcome to 411 Harmony St., located in the historic district of Old New Castle. This large home with wonderful open floor plan shows pride of ownership, perfect for entertaining. Enter into the living room/family room combined featuring a cast iron pellet stove insert in the fireplace, newer flooring, recessed lights. Continue into the recently updated eat-in kitchen with granite counter tops, new stainless steel appliances, gas stove, large center island, recessed lighting with ample cabinets and decorative brick fireplace. The kitchen opens into the dining room with built in cabinets. Sliding glass doors lead into the enclosed back porch which opens into the private garden with newer garden shed. The updated laundry and half bath complete the 1st floor. Upstairs the primary bedroom has it's own private bath with sitting room which could be used as an office, gym, artist studio,, or just relaxing. Two additional bedrooms and a full bath complete the second floor. Ample closet space throughout the home. Walk to Battery Park and the Delaware River, restaurants, museums. Come see what the town of Historic New Castle has to offer.
$229,900
4 Mark Drive New Castle, DE 19720
- Type:
- Single Family
- Sq.Ft.:
- 950
- Status:
- Active
- Beds:
- 3
- Lot size:
- 0.18 Acres
- Year built:
- 1951
- Baths:
- 1.00
- MLS#:
- DENC2064880
- Subdivision:
- Chelsea Estates
ADDITIONAL INFORMATION
Perfect for investor or 203K reno loan buyer. Great bones. Needs work. Has garage and is right across the street from the park. Easy access to 95 for commuting. Please use caution when showing home. There is no electricity on.
$425,000
317 Ava Drive New Castle, DE 19720
- Type:
- Single Family
- Sq.Ft.:
- 2,450
- Status:
- Active
- Beds:
- 3
- Lot size:
- 0.06 Acres
- Year built:
- 2018
- Baths:
- 4.00
- MLS#:
- DENC2064116
- Subdivision:
- Rivercrest
ADDITIONAL INFORMATION
This 3 story townhome is centrally located and loaded with the features and amenities most folks are wanting today. The home is in excellent condition with beautiful wood floors. The property is just a 20 minute drive to the Delaware Memorial Bridge. Routes I95, I495, 13, 9 and route 1 are all within an even shorter drive. The home 3 bedrooms, 2 full baths and 2 half baths. The exterior of this 8 year old well designed home, boast a Double A-frame peak roof line with a tripe box window ensemble and entry to the 2 car garage. Upon entering the home there is the foyer which leads back to the Family room, access to the rear patio and yard. Also on that same level is a powder room, utilities and storage areas. On the main level has a very open floor plan that accommodate the huge great room with lots of windows for tons of natural light and terrific views of the community. The fully equipped kitchen has a pantry, 42 inch cabinets, custom countertops and huge island with a sink. There are upgraded lighting over the Island which seats at least four and over the kitchen table. Sliding glass door leads out to the rear well appointed maintenance free deck with view of the tree line, there are no other houses behind you. A powder room and additional closet is also found on this level. The very upper level holds the 3 bedrooms and 2 full baths and a convenient 2nd floor laundry. The main bedroom has it's own full bath, and great closet space. Do Not miss this one, it is expected to sell quickly like most other super nice homes that has come on the market recently. Schedule your tour today!
- Type:
- Single Family
- Sq.Ft.:
- 1,675
- Status:
- Active
- Beds:
- 4
- Lot size:
- 0.25 Acres
- Year built:
- 1959
- Baths:
- 2.00
- MLS#:
- DENC2064086
- Subdivision:
- Jefferson Farms
ADDITIONAL INFORMATION
*** BACK ON THE MARKET DUE TO NO FAULT OF THE SELLERS*** Situated on a corner lot in the conveniently located neighborhood of Jefferson Farms, this 4 bedroom/1.5 bath house is ready for its new owners! As you walk inside, you enter the living/family room area with recessed lighting, ornamental fireplace and large windows with motorized shades for added ease. Just beyond this room is the eat-in kitchen with stainless steel farm house sink, upgraded countertops and new light fixture. The kitchen opens up into the dining room with new dual fan/light chandelier and french doors that lead to the large deck and beautiful backyard. On the opposite side of the house, to the right of the kitchen is a powder room and a bonus room with two exterior doors entrances. Upstairs you have 4 bedrooms and 1 full bath. The primary bedroom has parquet floors, plenty of windows and decorative ceiling. The remaining 3 are nice in size, one bedroom also with parquet flooring and 2 bedrooms with luxury vinyl plank. The basement is partially finished with a nice size area for a play room, man cave, etc. The unfinished space houses the laundry facilities and plenty of space for additional storage. Last but not least is the fully fenced yard that is perfect for kids, pets, family gatherings, etc. Notable updates worth mentioning are the HVAC (2021) and Water Heater (2024). Conveniently located near Routes 9, 13, with quick access to I-295, I-95, grocery stores, drugstores and shopping galore, what more can you want? Schedule your tour today!
© BRIGHT, All Rights Reserved - The data relating to real estate for sale on this website appears in part through the BRIGHT Internet Data Exchange program, a voluntary cooperative exchange of property listing data between licensed real estate brokerage firms in which Xome Inc. participates, and is provided by BRIGHT through a licensing agreement. Some real estate firms do not participate in IDX and their listings do not appear on this website. Some properties listed with participating firms do not appear on this website at the request of the seller. The information provided by this website is for the personal, non-commercial use of consumers and may not be used for any purpose other than to identify prospective properties consumers may be interested in purchasing. Some properties which appear for sale on this website may no longer be available because they are under contract, have Closed or are no longer being offered for sale. Home sale information is not to be construed as an appraisal and may not be used as such for any purpose. BRIGHT MLS is a provider of home sale information and has compiled content from various sources. Some properties represented may not have actually sold due to reporting errors.
New Castle Real Estate
The median home value in New Castle, DE is $230,400. This is lower than the county median home value of $311,200. The national median home value is $338,100. The average price of homes sold in New Castle, DE is $230,400. Approximately 55.99% of New Castle homes are owned, compared to 35.05% rented, while 8.96% are vacant. New Castle real estate listings include condos, townhomes, and single family homes for sale. Commercial properties are also available. If you see a property you’re interested in, contact a New Castle real estate agent to arrange a tour today!
New Castle, Delaware 19720 has a population of 5,482. New Castle 19720 is less family-centric than the surrounding county with 24.82% of the households containing married families with children. The county average for households married with children is 27.86%.
The median household income in New Castle, Delaware 19720 is $83,651. The median household income for the surrounding county is $78,428 compared to the national median of $69,021. The median age of people living in New Castle 19720 is 50.1 years.
New Castle Weather
The average high temperature in July is 86.9 degrees, with an average low temperature in January of 23.9 degrees. The average rainfall is approximately 44.9 inches per year, with 12.4 inches of snow per year.
