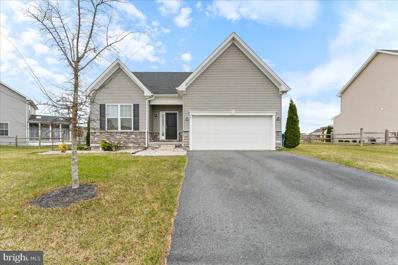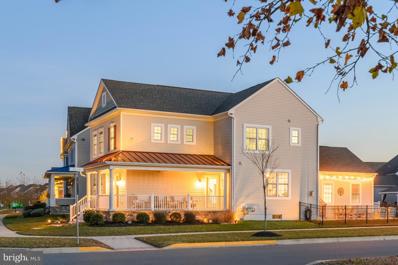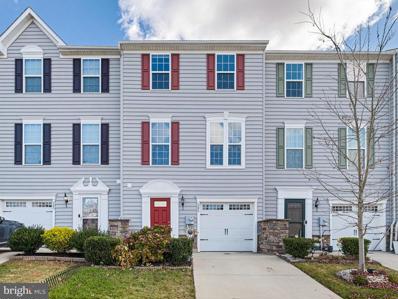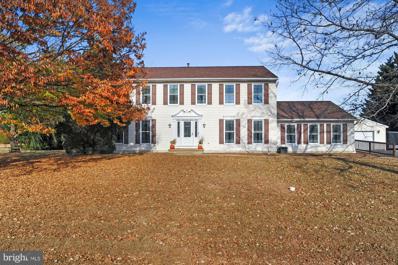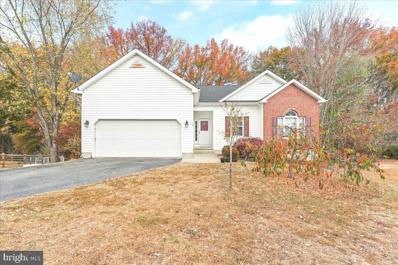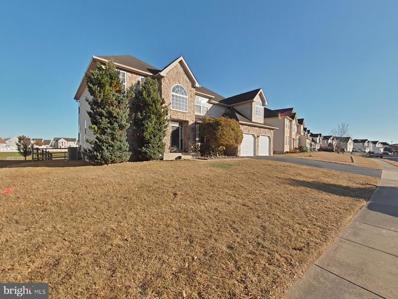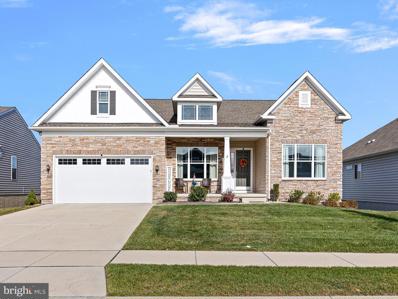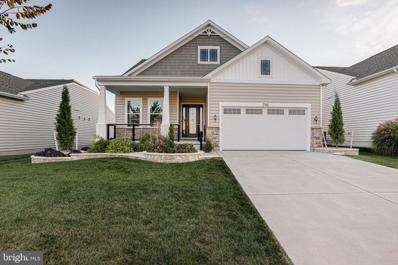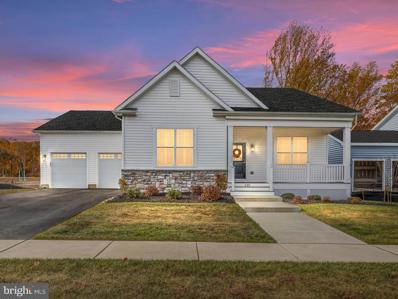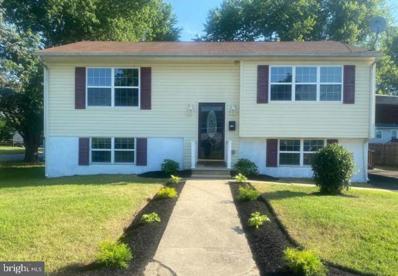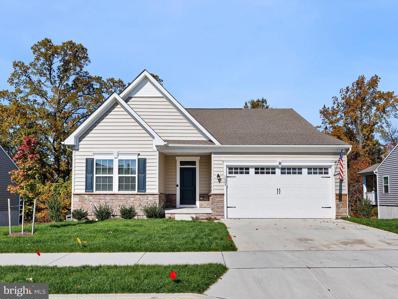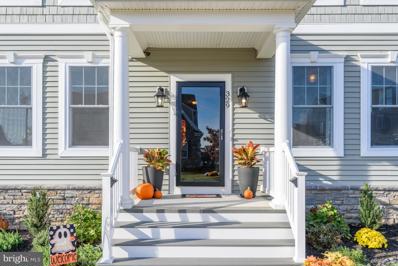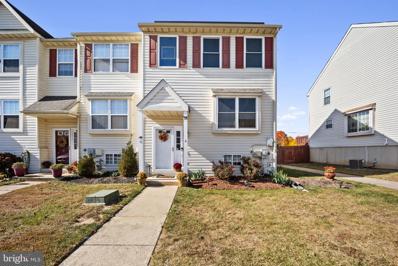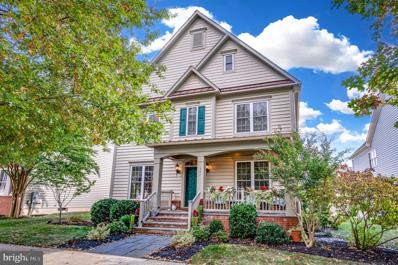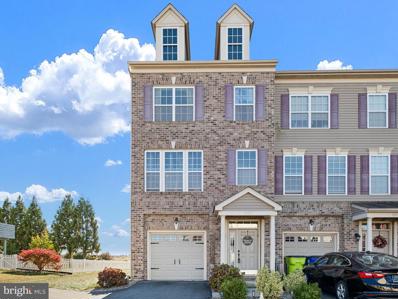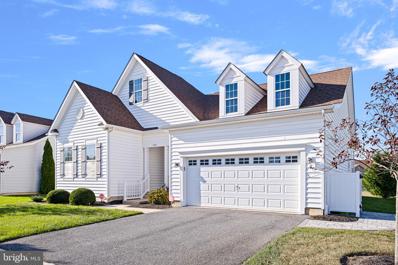Middletown DE Homes for Sale
- Type:
- Single Family
- Sq.Ft.:
- 3,750
- Status:
- Active
- Beds:
- 3
- Lot size:
- 0.35 Acres
- Year built:
- 2018
- Baths:
- 3.00
- MLS#:
- DENC2071174
- Subdivision:
- None Available
ADDITIONAL INFORMATION
Are you in search of a One Level Single Family Ranch Home with a Finished Basement filled with peace and serenity? If so, this three (3) Bedroom, three (3) Full Bath, Single Family Ranch Home in the Middletown area awaits you. Located in the desirable Hyett's Crossing Community. This home has magnificent curb appeal, a stacked stone front on approximately .35 acres. Make your journey up the sidewalk to the front door, upon entry the nicely sized study set off to your left, continue though the foyer down the hall to Gourmet Kitchen that's boast all stainless steel appliances, double oven, 42 inch cabinets, granite countertops, center island with prewiring for pendant lights and so much more. Oh there's a breakfast area then on into the Great Room. Know what, I am going to stop right there and not tell you about the spacious bedrooms or the laundry on the main level nor the professionally finished basement. Schedule an appointment , contact us for showing or come to the upcoming Open House and you will not be disappointed. All showing will be restricted to between 11 AM to 5PM
- Type:
- Single Family
- Sq.Ft.:
- 2,175
- Status:
- Active
- Beds:
- 4
- Lot size:
- 0.23 Acres
- Year built:
- 2017
- Baths:
- 3.00
- MLS#:
- DENC2071102
- Subdivision:
- Village Of Bayberry
ADDITIONAL INFORMATION
Welcome to 2614 West Dali Drive located in the highly sought after community, the Village of Bayberry North. This seven-year-young, 4-bedroom, 2.5-bathroom detached home has been meticulously maintained and upgraded by its original owners. Sitting on a spacious yet very manageable .23 acres, the thoughtful landscaping balances yard work with ample room for relaxation, enjoyment and entertainment. The traditional elevation maximizes natural daylight entering the home while offering a protected entryway for guests and important deliveries. The central foyer opens to a traditional floor plan with a formal dining room to the left and a flexible office space/living room to the right. A secluded powder room sits at the end of its own hallway. The open-concept kitchen comes with stainless steel appliances, updated lighting, and flows into a breakfast nook and great room. A first-floor laundry space connects you with the oversized two-car garage with an extension. The backyard has been converted into a private retreat with the addition of a fence, deck and patio. The driveway can easily accommodate six vehicles. The second floor features a primary suite with a stunning cathedral ceiling, plenty of closet space and a shower/tub combo. The remaining three bedrooms share a second full bathroom. The expansive basement is roughed-in for an additional bathroom, has an egress window and comes fully insulated, ready for final finishing to make this into another living space. Community amenities include miles of paved trails, three playgrounds, dozens of open spaces and pocket parks, and the Lakehouse (available for rent to accommodate formal events, kayaking and fishing). The new Bayberry Town Center is currently under construction and will be anchored by a Weiss grocery store but will also feature dining, entertainment, daily conveniences, healthcare and more. This home is in the award-winning Appoquinimink School District. Sellers would prioritize offers with a brief rent-back period. Expected on market November 15th. Open House Saturday, November 16th from 11AM-1PM.
- Type:
- Single Family
- Sq.Ft.:
- 3,275
- Status:
- Active
- Beds:
- 4
- Lot size:
- 0.77 Acres
- Year built:
- 2001
- Baths:
- 3.00
- MLS#:
- DENC2070844
- Subdivision:
- Fairview Farm
ADDITIONAL INFORMATION
With a sought after Middletown location and a picture-perfect setting, this elegant home features updates including new septic system, carpet (2024) and roof (2021). The light-filled and spacious floor plan features a two story foyer, formal living room, dining room, large kitchen with granite countertops, and a breakfast area that provides access to the expansive backyard deck with pond views. Spend lifeâs most delicious moments, gathered around the island or cooking at the range. Off the kitchen, there is a bright family room with skylights, large windows and a fireplace. A nice sized office / flexible space is also found on the first floor. Ascend the stairs to find a sizable primary suite with walk-in closet, separate sitting area and a en suite bath with dual vanities, glass shower and soaking tub. Three additional bedrooms and a full bath round out the space nicely. A second staircase is located by the family room. The lowest level provides a partially finished basement. Award winning Appoquinimink School district. Make your move!
- Type:
- Single Family
- Sq.Ft.:
- 1,975
- Status:
- Active
- Beds:
- 2
- Lot size:
- 0.22 Acres
- Year built:
- 2004
- Baths:
- 2.00
- MLS#:
- DENC2071752
- Subdivision:
- Springmill
ADDITIONAL INFORMATION
Beautiful Coleridge model, situated on a premium lot, with two bedrooms and two full baths offers one-floor living at its finest. This home in the popular 55+ community of Springmill is move-in ready offering a bright and open floor plan. Spacious formal living and dining rooms greet you as you enter this charming carriage style home. At the heart of the home, youâll find the generously sized family room with large picture window. The spacious kitchen is well appointed with beautiful cabinetry, granite countertops and tile backsplash, breakfast area, breakfast bar, and gleaming hardwood flooring. Don't miss the beautiful inviting sunroom with vaulted ceiling and access to the enclosed porch offering stunning views of the rear yard. The spacious master suite offers a walk-in closet, and full bath with large walk-in shower. The secondary bedroom and full hall bath round out the main living floor. Additional amenities of this delightful carriage-style home are a main floor laundry room, two-car garage with access to the walk-up attic and irrigation system. The low monthly fee of $150 includes lawn care, snow removal, clubhouse, fitness center, outdoor pool, tennis courts, and bocce court. Don't miss the opportunity to live in this fantastic community where you'll find wonderful neighbors and enjoy many activities.
- Type:
- Single Family
- Sq.Ft.:
- 3,216
- Status:
- Active
- Beds:
- 2
- Year built:
- 2024
- Baths:
- 3.00
- MLS#:
- DENC2071852
- Subdivision:
- Venue At Winchelsea
ADDITIONAL INFORMATION
**February move-in** Welcome to Middletownâs newest active adult community, The Venue at Winchelsea. Winchelsea is the perfect community for your forever home, boasting an 5400 square foot clubhouse, pickleball courts, tennis courts, bocce, a swimming pool, fitness center, and so much more! Included lawn care, snow removal, trash and recycling, gives you the ability to spend your free time doing your favorite things! About the home: the Solano is a must see! A 2 bedroom, 3 bathroom home, 2912 Cordwainers Lane is sure to check all of your boxes! When you enter the foyer, you are greeted by a wide open floor plan, featuring an open gourmet kitchen, large island, and a generous amount of upgraded cabinets. The walk in pantry offers ample amounts of storage, and the wall oven and gas cooktop, make hosting dinner parties a breeze! The sunroom w/ composite deck (already included) and family room (with included cozy fireplace!) allow for a bit of separation, but still allow you to be within ear shot of the heart of the home. The Spacious owners suite offers a 2 walk in closets, tray ceiling, and an en-suite bathroom, with a walk in shower and double vanity. 2912 Cordwainers also includes a finished basement, with a full bathroom! A great space for watching the big game, reading a book, or unwinding after a long day on the pickle ball courts! *Pictures of are model home at a nearby community and for representational purposes only. Please see New Home Consultant for details. Taxes to be assessed after settlement. If using a Realtor: the agent's client must acknowledge on their first interaction with Lennar that they are being represented by a Realtor, and the Realtor must accompany their client on their first visit. * For appointments and open houses, please visit our sales trailer on-site (toward the rear of the community). Please note that homes and models are under construction. Closed toed shoes are recommended.
- Type:
- Single Family
- Sq.Ft.:
- 2,443
- Status:
- Active
- Beds:
- 3
- Baths:
- 2.00
- MLS#:
- DENC2071850
- Subdivision:
- Venue At Winchelsea
ADDITIONAL INFORMATION
**February move-in** Welcome to Middletownâs newest active adult community, The Venue at Winchelsea. Winchelsea is the perfect community for your forever home, boasting a 5400 square foot clubhouse, pickleball courts, tennis courts, bocce, a swimming pool, fitness center, and so much more! Included lawn care, snow removal, trash and recycling, gives you the ability to spend your free time doing your favorite things! About the home: the Taylor is a brand new two-story, townhome that is designed to promote low-maintenance living with a sophisticated twist. As you enter, youâre greeted by a dedicated study, perfect for a home office, as well as a first floor laundry room. The well-equipped kitchen features modern stainless steel appliances, sleek quartz countertops, and plenty of cabinetry, making it perfect for storing all of your culinary needs. Dinners are a breeze, with your wall oven, and gas cooktop. The kitchen flows seamlessly into a spacious dining and living area, ideal for hosting friends or enjoying a cozy movie night. An included patio is the perfect space to unwind and overlook Middletown's stunning farm lands. The First floor owner's suite, provides a peaceful retreat with its private bathroom and large walk-in closet, giving you all the space and comfort you need. Upstairs, Two additional bedrooms, a spacious loft, and full bathroom, are a perfect space to give guests privacy. Set up your new home consultation today! *Pictures are artist renderings and for representational purposes only. Please see New Home Consultant for details. Taxes to be assessed after settlement. If using a Realtor: the agent's client must acknowledge on their first interaction with Lennar that they are being represented by a Realtor, and the Realtor must accompany their client on their first visit. * For appointments and open houses, please visit our sales trailer on-site (toward the rear of the community). Please note that homes and models are under construction. Closed toed shoes are recommended.
- Type:
- Single Family
- Sq.Ft.:
- 2,800
- Status:
- Active
- Beds:
- 4
- Lot size:
- 0.15 Acres
- Year built:
- 2019
- Baths:
- 3.00
- MLS#:
- DENC2071832
- Subdivision:
- Parkside
ADDITIONAL INFORMATION
More pictures coming!!!!! Welcome to this charming 4-bedroom, 2.1-bathroom home located in the sought-after community of PARKSIDE in Middletown, DE. Step inside to discover stunning hardwoods throughout the first floor. The front office with double glass french doors overlook the beautiful farm across the way. This layout is perfect for everyday living and entertaining. The main level features the office, a formal dining room, a cozy family room and an amazing kitchen.... a chef's dream with modern appliances, ample storage, and a spacious island for casual dining. a large walk in pantry, a brand new dishwasher and wonderful natural light. Upstairs, you will find the 4 generous bedrooms, each offering plenty of closet space and natural light. The primary suite is lovely with a private en-suite bathroom featuring dual vanities, and tiled shower. Outside, the home is complemented by exterior features including a front/side porch, fenced in yard, sidewalks and street lights, creating a welcoming and safe environment. One of my favorite outside feature is the New patio and fence..... this wonderful outside retreat overlooks the large pocket park where the children, dogs and adults can play and not have to mow...The basement is yours to finish with an egress window and rough in ....Residents of this community can enjoy the convenience of a community pool, perfect for cooling off on hot summer days. The pool features an in-ground design, ideal for lounging and socializing with neighbors. The new tot lot is an amazing addition to Parkside and lets not forget the great clubhouse that features a gym and a large room to rent for parties.... but better to enjoy with the wonderful events Parkside community invites you too....dont miss out on this beauty Don't miss the opportunity to make this lovely Middletown home your own. Schedule a showing today and experience all this property has to offer!
- Type:
- Single Family
- Sq.Ft.:
- 2,325
- Status:
- Active
- Beds:
- 3
- Lot size:
- 0.04 Acres
- Year built:
- 2016
- Baths:
- 3.00
- MLS#:
- DENC2071188
- Subdivision:
- High Hook Farms
ADDITIONAL INFORMATION
Your new home is ready and waiting for you! This charming townhouse is located in the sought-after community of High Hook Farms, within the highly regarded Appoquinimink School District. As you step inside, you'll be greeted by a spacious foyer and a convenient half bath, leading to the finished recreation room, complete with a cozy fireplace and access to a private patio. Upstairs, the open-concept layout creates a warm and inviting atmosphere, ideal for both entertaining and everyday living. The kitchen is a chefâs dream, featuring abundant cabinetry, a large island with granite countertops, and plenty of counter space for meal preparation and family gatherings. Step outside to the deck, the perfect spot for relaxing evenings or hosting friends and family. On the third floor, the generously sized ownerâs suite offers a tranquil retreat, with a tray ceiling adding a touch of elegance, an ensuite and walk-in closet. Two additional well-sized bedrooms provide flexibility for family, guests, or a home office. Explore all the comfort and convenience this home has to offerâthere's so much more to discover! Schedule your showing today! Please note : Subject to Workforce Housing Program. Buyer is required to submit the application and gain approval prior to any offer being accepted.
- Type:
- Single Family
- Sq.Ft.:
- 2,389
- Status:
- Active
- Beds:
- 3
- Baths:
- 3.00
- MLS#:
- DENC2071802
- Subdivision:
- Venue At Winchelsea
ADDITIONAL INFORMATION
**March move-in** Welcome to 2905 Cordwainers Lane - the curb appeal of the Carson floorplan is second to none. Featuring 3 bedrooms, 2.5 bathrooms, and over 2400 square feet, The Carson is sure to check all of your boxes. Looking for a first-floor owner's suite? This is the perfect home for you! As you enter the foyer, to the left is your bright owner's suite complete with en-suite bathroom and walk-in closet. Next, walk through the foyer to the open kitchen, the heart of the home. A separate eating area overlooking the back yard, is a rare find, and the great room is the perfect space to cuddle up by the included fireplace. An alley loaded, 2 car garage creates a courtyard feel in your back yard, that can be enjoyed on your new deck! The second story includes 2 bedrooms, a sprawling loft, and a full bathroom- perfect for guests or grandkids to have their own space! The unfinished basement gives you tons of storage for heirlooms and holiday decorations! Schedule your appointment today! The Venue at Winchelsea 55+ is the perfect community for your forever home, boasting an 5400 square foot clubhouse, pickleball courts, tennis courts, bocce, a swimming pool, fitness center, and so much more! Included lawn care, snow removal, trash and recycling, gives you the ability to spend your free time doing your favorite things! **Photos of home are artists renderings. Details will vary. Amenity renderings for Venue at Winchelsea shown and photos of a similar clubhouse in another community. For appointments and open houses, please visit the sales trailer toward the rear of the community. Please remember all homes and models are still under construction at this time. Taxes to be assessed after settlement. If using a Real Estate Agent, Agent must attend first showing.**
- Type:
- Twin Home
- Sq.Ft.:
- 2,142
- Status:
- Active
- Beds:
- 3
- Year built:
- 2024
- Baths:
- 3.00
- MLS#:
- DENC2071796
- Subdivision:
- Venue At Winchelsea
ADDITIONAL INFORMATION
**December move-in**, the Astor II a 3 BR/3BA carriage home is over 2,000 square feet, offering a seamless blend of luxury and comfort. Upon entering, you will be welcomed by a beautiful open-concept layout that feels spacious yet cozy and maintainable. At the front of the home, there is a guest room with a nearby full bathroom, perfect for visitors or home office use. The heart of the home features an oversized pantry, a gourmet kitchen with quartz countertops, 42" cabinets, and stainless steel appliances, including a refrigerator. Wide plank flooring extends throughout the main living area, leading to a spacious dining area and a great room with a vaulted ceiling and fireplace. Outside, enjoy a patio perfect for catching up on your favorite book or with a warm cup of coffee to start your day. The spacious 1st floor primary suite offers both comfort and functionality, with a large walk-in closet and an en suite bathroom featuring quartz countertops for added luxury. A first-floor laundry room provides convenience for day-to-day living. Upstairs, you'll find an included guest suite which includes: loft, a storage area, and an additional bedroom with a full bath, ideal for extra storage, guests, or everyday use. This floorplan is perfect for those seeking a luxurious and functional living space. About Venue at Winchelsea: Amenities will include a clubhouse spanning over 5,400 sq. ft., featuring a club room, fitness center, multi-purpose room, kitchen, library, billiards and more! Outdoor amenities will offer tennis, pickleball, community gardens, pool, pavilion, dog park and more! *Pictures of nearby model home and for representational purposes only. Please see New Home Consultant for details. Taxes to be assessed after settlement. If using a Realtor: the agent's client must acknowledge on their first interaction with Lennar that they are being represented by a Realtor, and the Realtor must accompany their client on their first visit. * For appointments and open houses, please visit our sales trailer on-site (toward the rear of the community). Please note that homes and models are under construction. Closed toed shoes are recommended.
$619,500
102 Dawn Drive Middletown, DE 19709
- Type:
- Single Family
- Sq.Ft.:
- 3,000
- Status:
- Active
- Beds:
- 5
- Lot size:
- 0.63 Acres
- Year built:
- 1995
- Baths:
- 4.00
- MLS#:
- DENC2071308
- Subdivision:
- Lea Eara Farms
ADDITIONAL INFORMATION
102 Dawn Drive situated in the established, picturesque community of Lea Eara Farms welcomes you home! Versatility meets functionality in this spacious five bed, three and a half bath home located conveniently close to DE-1, 896, shopping, dining, airports, and nearby major cities. The main floor In-Law-Suite boasts a large living room and efficiency kitchen, a private bedroom, a full bath, its own heating and air conditioning, washer/dryer hookup, and private entrance! This incredible space is perfect for multigenerational living or as an income opportunity! The many amazing features of this home allow you peace of mind knowing updates and upgrades have been completed in the recent years. Those include the roof, the main house HVAC Lennox unit which is brand new with transferable warranty, the water heater, and double-hung windows. The kitchen, half bath, and primary bath have all been updated as well!! Enter the front door of the home where you will be welcomed by the well lit foyer, cozy living room with wood burning fireplace, and large dining room for all of your entertaining and gatherings. Durable cork flooring runs throughout the foyer, dining room, and kitchen and is a breeze to maintain. The heart of the home features the remodeled kitchen where no detail was spared. Soft close cabinets and drawers, quartz countertops, stainless steel appliances, drawer style microwave, center island, and under cabinet lighting make this space a cooking and baking delight. One of the most unique features of the kitchen is induction cooking! A chef's dream to be able to tuck away your convection cooktop when not in use to allow every square inch of the sprawling counter space to be usable! Relax, read a book, watch TV, or enjoy the view of your amazing backyard from the family room that is right off of the kitchen! Exit through the sliding glass door onto the huge 18X36 deck which leads to the massive patio and walkways surrounding the inground pool. Sure to be the favorite outdoor feature of the home, the 18X36, 25,000 gallon pool is easily maintained with a salt cell, DE filter, custom fit safety mesh cover, and polaris robotic cleaner and caddy. The pump housing, and DE Matrix are new this year, and the electrical panel was also upgraded! Enjoy the heated pool for many months out of the year as well as the huge entertaining space that surrounds! Back inside, the second floor features a primary suite flooded with natural light! Engineered hardwood flooring, walk in closet, and a gorgeous, updated, spa-like primary bathroom make this the perfect retreat where you will instantly feel relaxed! The bathroom features a walk-in shower, tiled floor, shower, and walls, and a beautiful double vanity. If you are looking for additional bedrooms, space for a home office, library, study, or craft room, find the perfect spot for any of those in the three additional, generously sized bedrooms. The second full bath on this level provides convenience on those busy mornings or privacy for your guests. Rounding out the expansiveness of this home is the full basement offering plenty of storage and even room to finish should you need more living space! The living and storage space in this home are unmatched, especially with the detached 21X18, two car garage featuring its own electrical panel and many outlets for all of your hobby needs. Plenty of privacy, gorgeous views, a safety fence around the pool, and loads of space for entertaining are all found in the backyard which is sure to be enjoyed by all! The majority of the windows in the home have matching blinds that will convey with the property. This home has been well cared for by the original owners and is ready for its new owners! Taxes and room measurements are approximate-buyers to do due diligence. Ice maker in the kitchen refrigerator is not functioning and therefore sold as is. Ring doorbell on property.
- Type:
- Single Family
- Sq.Ft.:
- 1,500
- Status:
- Active
- Beds:
- 3
- Lot size:
- 0.27 Acres
- Year built:
- 1999
- Baths:
- 2.00
- MLS#:
- DENC2071268
- Subdivision:
- Middletown Village
ADDITIONAL INFORMATION
Welcome to 612 Dove Nest Ct in Middletown Village. Enjoy one floor living in this beautiful ranch rambler with a large 2 car garage situated on a quiet cul-de-sac. Enter into a large living room and dining room with a large open space kitchen with stainless steel appliances. Through the sliders you will find a three season room that can be used as a play room, family room or quiet reading nook. Down the hallway you will find first floor laundry, an updated hall bath and three large bedrooms with ample closet space. The main bedroom has an en suite with a large vanity, soaking tub, and separate shower. In the basement you will find a huge unfinished walk out basement, ready to be finished and looking for your finishing touches that spans the whole first floor. This home backs up to open space and woods to give you plenty of privacy out back. It is also close to airports, major highways and shopping areas. This is a must see and won't last. Schedule your showing today.
$580,000
39 Watson Lane Middletown, DE 19709
- Type:
- Single Family
- Sq.Ft.:
- 3,475
- Status:
- Active
- Beds:
- 5
- Lot size:
- 0.24 Acres
- Year built:
- 2005
- Baths:
- 4.00
- MLS#:
- DENC2070454
- Subdivision:
- The Legends
ADDITIONAL INFORMATION
Welcome to this stunning home in The Legends Subdivision! Featuring 5 bedrooms and 3.5 bathrooms, this property offers plenty of space for comfortable living, with 5,000+ sq ft including the finished basement. The open kitchen welcomes abundant natural light, creating a bright and inviting atmosphere. You'll love the kitchen's plentiful cabinets, providing ample storage for all your culinary needs. It also provides direct access to the back yard which includes a paved patio. Great for outdoor entertainment. The home also includes a bright living room, a cozy family room, and a dining room perfect for hosting gatherings. The finished basement adds versatility with an extra bedroom and bathroom, making it ideal for guests or a private retreat. A 2-car garage with a long driveway provides ample space ensuring convenience and additional storage. Located in a desirable neighborhood, this home blends style and comfort, with easy access to nearby schools, shopping, and dining. Don't miss out on making this spacious property your own!
- Type:
- Single Family
- Sq.Ft.:
- 2,378
- Status:
- Active
- Beds:
- 4
- Lot size:
- 0.21 Acres
- Year built:
- 2021
- Baths:
- 4.00
- MLS#:
- DENC2071326
- Subdivision:
- Four Seasons At Baymont Farms
ADDITIONAL INFORMATION
Move right into this newly constructed K. Hovnanian Rockford model located in the new and highly desirable Baymont Farms community! This is like new construction without the wait! You will be immediately greeted by the lush curb appeal and charming covered front porch. Continue your tour inside where youâll find your gourmet kitchen with luxury granite countertops, an oversized island, recessed lighting, 42 inch cabinets with crown molding and stainless steel appliances. Modern hardwood flooring flows beautifully throughout the entire home along with stunning 10 foot ceilings and upgraded 9 foot doorways. The open concept floor plan with recessed LED lighting is perfect for entertaining. The living room offers a tray ceiling and gas stone fireplace centerpiece. This home is perfect for one floor living with a main-floor laundry, mudroom, convenient powder room and your spacious primary bedroom with walk-in closet, ensuite with double vanities and a breathtaking custom wall-to-wall tiled walk-in shower. Two sizable bedrooms and a full bathroom with custom tile shower surround are also on this level as well as an office, bonus room and/or potential 5th bedroom. In the basement, there is an additional bedroom and bathroom (currently a half bathroom with a partially finished shower), media area and even more living space with walk-out access to the backyard. The basement has an unfinished area ideal for a home gym or additional storage. Move right in feeling at ease with all of the major components of the home being less than 4 years old! This home also features a large screened-in porch, ideal for the warmer months and view of the private and secluded backyard. Baymont Farms amenities canât be beat with an expansive 6,000 sqft clubhouse, a pool with tiki hut, a state-of-the-art fitness center, a kayak launch, dog park, and multiple bocce and pickleball courts. With a full-time lifestyle director on site, Baymont Farms also features a well-maintained calendar of activities such as Zumba classes, yoga sessions, billiards and more. No need to worry about lawn care as it is included! Located a short drive to major highways like Route 1 and I-95, Delaware Beaches, main waterways, popular shopping, dining and more. Schedule your tour today!
- Type:
- Single Family
- Sq.Ft.:
- 4,250
- Status:
- Active
- Beds:
- 4
- Lot size:
- 0.2 Acres
- Year built:
- 2021
- Baths:
- 4.00
- MLS#:
- DENC2069646
- Subdivision:
- Four Seasons At Baymont Farms
ADDITIONAL INFORMATION
Welcome to your dream home at 715 Honey Locust Rd. Located in the vibrant and welcoming active adult community of Four Seasons at Baymont Farms, this K. Hovnanian built home combines quality and luxury in a neighborhood that offers resort style living! Whether you are enjoying the beautiful pool, sports courts, fitness center, walking trails, or the beautiful clubhouse with a full itinerary of activities, this is more than just a home, it is a community. First impressions have never been better than the beautiful hardscaping, custom porch railings, and extensive landscaping kept thriving with assistance from the irrigation system. Inside, this exceptional 4-bedroom, 4-bathroom residence offers over 4,000 square feet of luxurious living space, thoughtfully designed with comfort, style, modern amenities, and tons of storage in mind. From the moment you enter, you'll be captivated by the high-end finishes and meticulous attention to detail throughout. Luxury vinyl plank flooring provides both beauty and functionality, and just off the foyer youâll find a guest bedroom and full bathroom complete with a Kohler walk-in hydrotherapy bath. The soaring10 ft ceilings continue as you head through to the office, tucked behind a custom glass wall with sliding doors and custom built ins, the epitome of elegance and modern design. The great room is the beautiful heart of the home with a custom gas fireplace and coffee bar, it flows seamlessly into the incredible redesigned kitchen and breakfast area. Custom cabinetry, Sub Zero refrigerator, and stunning glass tile backsplash are just a few of the notables that make this ultra gourmet kitchen a dream. Just off the kitchen, a three season room offers the perfect place to enjoy the private wooded views and allows access to the rear yard where a stunning patio and hot tub are great for entertaining and enjoying the beautiful landscaping. The main floor primary suite is not only spacious and serene, but offers updates including custom blinds, custom walk-in closet design, and bathroom upgrades including a gorgeous modern shower and Toto bidet toilet seat. A bright and spacious second story loft provides additional living space or a private guest retreat with custom built ins, bedroom and full bath, and 2 mini-splits to customize your comfort. The finished basement is not only expansive, but functional with multiple living spaces, wet bar/kitchenette area with mini fridge and dishwasher, sliding glass room partitions that allow for additional optional privacy with 2 built-in Murphy beds and desks, yet another bedroom and full bathroom! Additional upgrades include fully owned 12.47 kWh solar panels, EV charging outlet, Hunter Douglas blinds and plantation shutters, Aprilaire steam whole-house humidifier, epoxy garage flooring, custom closets, 400 AMP electric service, recirculating hot water line, whole house water filter, 2 water heaters, instant hot dispenser, hot and cold hose bib, and that is just the tip of the iceberg. Schedule your tour to see this one of a kind property soon - you wonât want to miss your chance to make this house your home!
$699,000
240 Baldy Lane Middletown, DE 19709
- Type:
- Single Family
- Sq.Ft.:
- 2,725
- Status:
- Active
- Beds:
- 3
- Lot size:
- 0.18 Acres
- Year built:
- 2022
- Baths:
- 2.00
- MLS#:
- DENC2071322
- Subdivision:
- Traditions At Whitehall
ADDITIONAL INFORMATION
Welcome to Traditions @ Whitehall, a 55+ Active Community just south of the C&D Canal in Middletown, DE. This better than new home built in 2022 is ready for you to move right into. No need to wait months on end for a house to be built. The owners of this lovely home welcome you to unpack your bags and enjoy the fruits of their labor with additional upgrades they have made along the way: like a patio, LVP flooring and more. This Cottonwood model, the largest offered in this community, boasts 3 bedrooms, 2 full baths and an enormous full footprint basement awaiting your vision to be finished. This house has too many upgrades to mention but rest assured all the bells and whistles have been appropriately added. Ask agent for complete list and floor plans. Come make this house your home.
$285,000
518 New Street Middletown, DE 19709
- Type:
- Single Family
- Sq.Ft.:
- 2,502
- Status:
- Active
- Beds:
- 4
- Lot size:
- 0.2 Acres
- Year built:
- 2010
- Baths:
- 2.00
- MLS#:
- DENC2071158
- Subdivision:
- Middletown
ADDITIONAL INFORMATION
Welcome to this 4-bedroom, 2 full bathrooms, split-level home in Middletown, The lower level has a master suite, Upstairs, three additional bedrooms with a closet, alongside a tiled bathroom. property has a carport, there is no HOA This is a short sale. This property is being "Sold as is" Seller will do no repairs.
- Type:
- Single Family
- Sq.Ft.:
- n/a
- Status:
- Active
- Beds:
- 3
- Lot size:
- 0.19 Acres
- Year built:
- 2023
- Baths:
- 3.00
- MLS#:
- DENC2070688
- Subdivision:
- Preserve At Deep Crk
ADDITIONAL INFORMATION
Why wait for new construction? Welcome to the Preserve at Deep Creek, an active 55+ community in charming Middletown, Delaware! As you step into this meticulously designed 3-bedroom, 3-full-bath ranch home, youâll immediately appreciate the open, flowing floor plan highlighted by the bright kitchen featuring upgraded 42" cabinetry, contemporary subway tile backsplash and an oversized center island, seamlessly joining the living room and dining room. The spacious master bedroom is adorned with recessed ceilings, a wonderful walk-in closet, and bright full bathroom. Each additional bedroom is generous in size and the hallway full bathroom is equipped with a walk-in tub, suitable to host all guest's needs. Enter the basement to discover an enormous fully finished space with a full bathroom, perfect to transform into a game room, movie room, and/or man cave that is ideal for entertaining guests. Step outside of the basement onto a beautifully designed newly installed paver patio offering a perfect spot for outdoor dining, enjoying morning coffee, or unwinding with a book in the fresh air. The Preserve at Deep Creek offers many amenities, including a health club, pool, recreation center, meeting room, and picnic area, all within close proximity to restaurants, a movie theater, medical facilities, and shopping. The HOA covers all ground and lawn maintenance, including snow removal, allowing you to enjoy a maintenance-free lifestyle. Don't miss the opportunity to experience dynamic community living in this exceptional home!
- Type:
- Single Family
- Sq.Ft.:
- 3,175
- Status:
- Active
- Beds:
- 4
- Lot size:
- 0.15 Acres
- Year built:
- 2022
- Baths:
- 3.00
- MLS#:
- DENC2070920
- Subdivision:
- Parkside
ADDITIONAL INFORMATION
Welcome to this charming Craftsman style home in the desirable community of Middletown, DE. This delightful property features 4 bedrooms, 2.1 bathrooms, and spans across 2 levels/stories. Step inside to discover a thoughtfully designed interior with wide planked engineered stunning hardwoods throughout. The study has custom glass pocket doors and great natural light, the flex room across the way can be used as a living area, play room or dining room. The large family room with a cozy fireplace adding warmth to the living space opens out to a brand new 4 season room just added in 2024. The home boasts STYLE and COMFORT... Saving the best is the heart of the home the KITCHEN..... this is a major WOW factor. The Large beautiful island that overlooks the family room and eating area.... the cabinets and hood on the 5 burner gas stove, the counter tops and double wall ovens. Upstairs is 4 great sized bedrooms, 2 full baths and a laundry room. The primary bedroom has a great primary bathroom with custom tile and large custom closet. The three other bedrooms wonderful with a large hall bathroom. Outside, you'll find inviting exterior features including sidewalks and street lights, perfect for evening strolls. The enclosed, screened in 4 season patio offers a relaxing space to enjoy the outdoors and a stamped concrete outside patio also inside of a white picket fence, Residents of this community can enjoy access to a community pool, ideal for cooling off on hot summer days, a gym and a great community center. Don't miss out on the opportunity to make this lovely home yours. Schedule a showing today and experience the beauty and comfort this property has to offer.
- Type:
- Twin Home
- Sq.Ft.:
- 2,142
- Status:
- Active
- Beds:
- 3
- Year built:
- 2024
- Baths:
- 3.00
- MLS#:
- DENC2070994
- Subdivision:
- Venue At Winchelsea
ADDITIONAL INFORMATION
Available now for a December move-in, the Astor II a 3 BR/3BA carriage home is over 2,000 square feet, offering a seamless blend of luxury and comfort. Upon entering, you will be welcomed by a beautiful open-concept layout that feels spacious yet cozy and maintainable. At the front of the home, there is a guest room with a nearby full bathroom, perfect for visitors or home office use. The heart of the home features an oversized pantry, a gourmet kitchen with quartz countertops, 42" cabinets, and stainless steel appliances, including a refrigerator. Wide plank flooring extends throughout the main living area, leading to a spacious dining area and a great room with a vaulted ceiling and fireplace. Outside, enjoy a patio perfect for catching up on your favorite book or with a warm cup of coffee to start your day. The spacious 1st floor primary suite offers both comfort and functionality, with a large walk-in closet and an en suite bathroom featuring quartz countertops for added luxury. A first-floor laundry room provides convenience for day-to-day living. Upstairs, you'll find an included guest suite which includes: loft, a storage area, and an additional bedroom with a full bath, ideal for extra storage, guests, or everyday use. This floorplan is perfect for those seeking a luxurious and functional living space. About Venue at Winchelsea: Amenities will include a clubhouse spanning over 5,400 sq. ft., featuring a club room, fitness center, multi-purpose room, kitchen, library, billiards and more! Outdoor amenities will offer tennis, pickleball, community gardens, pool, pavilion, dog park and more! *Pictures of nearby model home and for representational purposes only. Please see New Home Consultant for details. Taxes to be assessed after settlement. If using a Realtor: the agent's client must acknowledge on their first interaction with Lennar that they are being represented by a Realtor, and the Realtor must accompany their client on their first visit. * For appointments and open houses, please visit our sales trailer on-site (toward the rear of the community). Please note that homes and models are under construction. Closed toed shoes are recommended.
$685,000
204 Sloop Lane Middletown, DE 19709
- Type:
- Single Family
- Sq.Ft.:
- 2,825
- Status:
- Active
- Beds:
- 4
- Lot size:
- 2 Acres
- Year built:
- 1995
- Baths:
- 3.00
- MLS#:
- DENC2068002
- Subdivision:
- Drawyers Creek
ADDITIONAL INFORMATION
CHARMING COUNTRY RETREAT ON 2 ACRES! This stunning 4-bedroom, 2.5-bath residence is nestled on a sprawling 2-acre lot offering both space and tranquility. The heart of the home boasts an open floor plan, seamlessly connecting the family room, eat-in kitchen and dining area - perfect for entertaining! All four bedrooms are located on the 2nd floor with the primary suite featuring a private en-suite and two bedrooms with a connecting room that would make for a perfect den, office or media room. This home also features a finished basement, a dedicated laundry room, a two-car garage and plenty of storage throughout. The expansive yard is perfect for gardening, play or simply enjoying the serene surroundings. Enjoy the benefits of country living while being just a short drive from shopping, dining and local schools. This property is a rare find and is ready for you to make it your own. Don't miss out on the opportunity to live in this beautiful home. Schedule your private showing today!
- Type:
- Townhouse
- Sq.Ft.:
- 1,650
- Status:
- Active
- Beds:
- 2
- Lot size:
- 0.1 Acres
- Year built:
- 1997
- Baths:
- 2.00
- MLS#:
- DENC2069966
- Subdivision:
- Millbranch At Greenlawn
ADDITIONAL INFORMATION
Don't miss out on this updated end-unit townhouse in the highly sought-after Appoquinimink School District for under $300,000.00! New laminate flooring, a fresh coat of paint, and new carpet on the second floor and in the basement make this home shine. The kitchen features stainless steel appliances, upgraded countertops, and a large mobile island. The bright and spacious living room leads you to a new glass sliding door that opens up to a large deck, a perfect relaxation spot. Upstairs are two ample-sized bedrooms and a full bath with a soaking tub. Both bedrooms feature walk-in closets. Downstairs features a large finished room perfect as a third bedroom or a second living room area. The laundry room is also located on the bottom floor. The home also features money-saving transferable leased solar panels, an updated HVAC system, and a newer roof. Stop by and take a look!
- Type:
- Single Family
- Sq.Ft.:
- 5,325
- Status:
- Active
- Beds:
- 6
- Lot size:
- 0.15 Acres
- Year built:
- 2006
- Baths:
- 5.00
- MLS#:
- DENC2069880
- Subdivision:
- Parkside
ADDITIONAL INFORMATION
There is not enough space in Bright remarks to list all the remarkable features of this gorgeous home. Please read through the additional features document and prepare to be amazed! This document can be found both in Bright documents and at the house while touring. Located in the desirable community of Parkside and in the very popular Appoquinimink School District, this home is sure to check all the boxes on your wish list. Immediately notice the great curb appeal as you step onto the beautiful covered front porch where you will delight in tree-lined views of the community. Step inside through the very welcoming front door and be pleased to find a very open and airy floor plan with gleaming hardwood floors that flow throughout. The stunning tall wood moldings will immediately impress you. The pillars boast elegance and style. Delight in the very spacious dining room and living room. Continue into the true heart of this home where you will find a dream kitchen with a large center island featuring granite tops, a gas cooktop, an electrical outlet, extra storage and seating. The double wall oven (2018), dishwasher (2018), quartz countertops, tile backsplash, cheerful garden window, under cabinet lighting, walk-in pantry closet, glass front decorative cabinets, pendant and recessed lighting are sure to delight you. You will absolutely love and enjoy every inch of this space during cozy gatherings with family and friends. Open to the kitchen, find a spacious eating area. From the table and kitchen, you can enjoy the cozy family room with walls of windows. The gas fireplace with mantle and decorative antique surround has a built-in space for your television that can be covered by custom cabinet doors. The updated Anderson sliding door and windows in this room feature elegant transoms which allow in even more natural lighting. Step down from the sliding door onto the brick paver patio. This area is perfect for grilling, and outdoor relaxing. More bonus features to enjoy on this living level include the private laundry room with cabinet storage and built-in shelving for your ultimate comfort and convenience, 2-car garage access from the back of the home and a main level home office with double windows and stately moldings. A handy powder room is privately tucked away in a hallway away from the main living space. There is so much more to discover on this very impressive home tour as you continue upstairs to find the unbelievable main bedroom suite with gorgeous hardwoods, elegant ceiling fan, a bright and cheerful sitting area with tall windows, and a customized walk-in closet with ample storage and shelving. The pampering private bath includes a double sink vanity with plenty of counter storage, a ceramic tile shower and soaking tub with a storage alcove and a window. The additional bedrooms on this living level are quite spacious and all feature beautiful hardwoods, useful ceiling fans with lights, and very spacious closets. One of the bedrooms has a very large walk-in closet. The hall bathroom has a tub with shower surround. There is a large linen closet in the hallway. Can you believe there is a third floor?! Continue up to this level to find neutral carpet, a large bedroom with a walk-in closet, another full bath and a very useful loft/bonus room for you to put to good use. This space can serve a variety of uses including an au pair suite, playroom or game room, homeschool room and so much more! There's more! Step down into the basement of all basements where you will find another bedroom, another full bath with a custom tile shower, a custom bar with copper sink, refrigerator, microwave, built-ins, pendant lighting, and wall sconces, making this the perfect adult play room or in-law suite. Enjoy a very large space here to relax and unwind, shoot pool, play darts, listen to music; whatever your heart desires. The outside access with walk-out steps are all just more added bonuses to this incredible home.
- Type:
- Townhouse
- Sq.Ft.:
- 1,625
- Status:
- Active
- Beds:
- 3
- Lot size:
- 0.13 Acres
- Year built:
- 2011
- Baths:
- 3.00
- MLS#:
- DENC2068058
- Subdivision:
- Village Of Bayberry
ADDITIONAL INFORMATION
Beautiful, bright end Unit townhome located in the popular neighborhood of The Village of Bayberry North. End Unit Townhome Located in the Village of Bayberry North with lots of natural lighting, this home includes 3 bedrooms, 2 1/2 baths. Upon entering you will find a foyer that extends to the finished lower level with a wonderful view of the tree lined backyard and access to the one car garage. Upstairs on the main level you are greeted by an open floor plan with lots of natural lighting and hardwood flooring. The living room is spacious and is sure to accommodate your furniture of any size. There is a space near this area that can also function as a dining area as well. The kitchen which is the heart of this home has 42-inch cabinets, ample counter space, an island, subway tile backsplash, stove, microwave, dishwasher and recessed lights. It's also big enough to fit a table with 4 or 6 seats comfortably. You can access the deck from the kitchen and enjoy amazing sunsets in the evening or enjoying a cup of coffee or tea in the morning. The upper-level houses the 3 bedrooms which includes the primary bedroom with a walk-in closet and a recently renovated primary bathroom. The additional 2 bedrooms are nicely sized, and the full bathroom is spacious. Other features of this home include an additional driveway space, professionally cleaned carpet, newer garbage disposal and close to one of the many pocket parks in the neighborhood. This community has plenty of open space, walking trails, park with a pavilion, playground equipment, clubhouse and a lake. And, in the near future it will have access to the new Bayberry Town Center with a grocery store/gas station, restaurants and other stores! Schedule your tour today!
- Type:
- Single Family
- Sq.Ft.:
- 1,850
- Status:
- Active
- Beds:
- 3
- Lot size:
- 0.26 Acres
- Year built:
- 2015
- Baths:
- 2.00
- MLS#:
- DENC2070772
- Subdivision:
- Village Of Bayberry
ADDITIONAL INFORMATION
This well-maintained home in the Village of Bayberry South is ready for immediate occupancy, offering a convenient and quick possession opportunity. Situated on a quiet street with one of the larger lots in the neighborhood, this home boasts an open concept floor plan that is perfect for modern living. Upon entering the home, you are greeted by a welcoming foyer leading to the dining room on the right, featuring a large window allowing for ample natural light. The spacious living room is bright and cheery, with twin sets of double windows enhancing the ambiance. The kitchen is a highlight, offering granite countertops, upgraded cabinets, and a large island for added convenience. Adjacent to the kitchen is the breakfast nook, complete with a sliding door leading to the deck overlooking the well-maintained rear yard. Also located off the kitchen are the laundry closet with full sized washer and dryer and the entrance to the garage. The primary bedroom suite is tucked away on one side of the house, providing a private retreat with a large closet and a pristine private bath. Two additional bedrooms, one of which can double as an office, share a full bath on the opposite side of the home. The full basement, with plumbing rough-ins for a future bath and an egress window, is ready to be customized to fit the new owner's needs. The Village of Bayberry-South offers a vibrant 55+ community with amenities such as a clubhouse, pool, fitness center, and pickleball courts. Its convenient location near major routes like Rt 1, Rt 13, and Rd 896 provides easy access to various destinations. Don't miss the opportunity to own this meticulously cared-for home in a sought-after community. Schedule a viewing today and experience the comfort and convenience this property has to offer.
© BRIGHT, All Rights Reserved - The data relating to real estate for sale on this website appears in part through the BRIGHT Internet Data Exchange program, a voluntary cooperative exchange of property listing data between licensed real estate brokerage firms in which Xome Inc. participates, and is provided by BRIGHT through a licensing agreement. Some real estate firms do not participate in IDX and their listings do not appear on this website. Some properties listed with participating firms do not appear on this website at the request of the seller. The information provided by this website is for the personal, non-commercial use of consumers and may not be used for any purpose other than to identify prospective properties consumers may be interested in purchasing. Some properties which appear for sale on this website may no longer be available because they are under contract, have Closed or are no longer being offered for sale. Home sale information is not to be construed as an appraisal and may not be used as such for any purpose. BRIGHT MLS is a provider of home sale information and has compiled content from various sources. Some properties represented may not have actually sold due to reporting errors.
Middletown Real Estate
The median home value in Middletown, DE is $464,600. This is higher than the county median home value of $311,200. The national median home value is $338,100. The average price of homes sold in Middletown, DE is $464,600. Approximately 75.25% of Middletown homes are owned, compared to 22.58% rented, while 2.18% are vacant. Middletown real estate listings include condos, townhomes, and single family homes for sale. Commercial properties are also available. If you see a property you’re interested in, contact a Middletown real estate agent to arrange a tour today!
Middletown, Delaware 19709 has a population of 23,001. Middletown 19709 is more family-centric than the surrounding county with 36.33% of the households containing married families with children. The county average for households married with children is 27.86%.
The median household income in Middletown, Delaware 19709 is $93,750. The median household income for the surrounding county is $78,428 compared to the national median of $69,021. The median age of people living in Middletown 19709 is 40.3 years.
Middletown Weather
The average high temperature in July is 86.9 degrees, with an average low temperature in January of 23.9 degrees. The average rainfall is approximately 45.1 inches per year, with 14.5 inches of snow per year.
