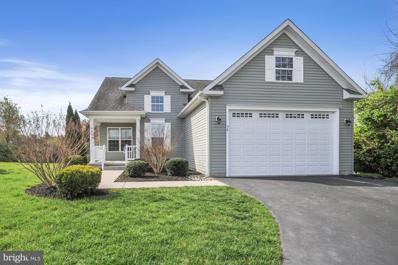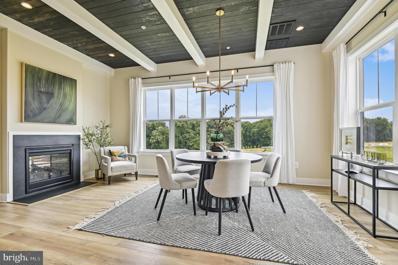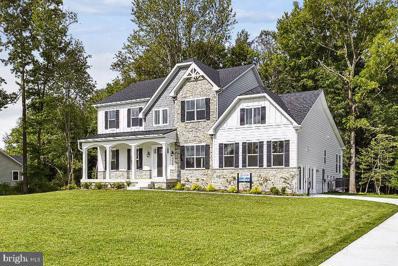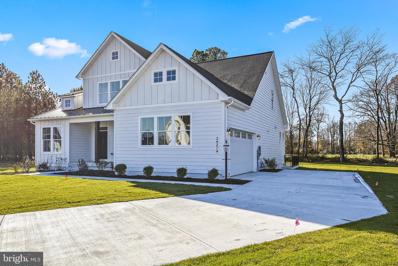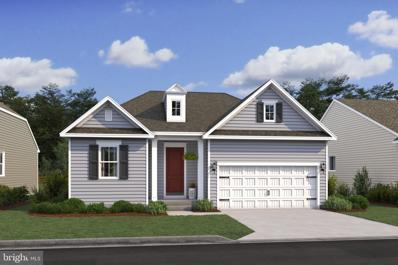Magnolia DE Homes for Sale
- Type:
- Single Family
- Sq.Ft.:
- 3,401
- Status:
- Active
- Beds:
- 4
- Lot size:
- 0.23 Acres
- Year built:
- 2015
- Baths:
- 3.00
- MLS#:
- DEKT2026816
- Subdivision:
- Fox Hollow
ADDITIONAL INFORMATION
Seller is offering $5,000 toward the Buyer's closing costs with an acceptable offer. This Traditional two-story home is located on a nice corner lot in the Fox Hollow neighborhood in Magnolia. This four-bedroom, two-and-a-half-bath home has soaring ceilings leaving the first floor feeling very open and airy! There is a modern flare to this home from the vinyl plank flooring and open concept between the kitchen and living room. The gas fireplace in the living room pulls the space together to give a cozy feel. The beautiful kitchen features white cabinets which makes for lots of storage space! All of the kitchen appliances convey. The breakfast area overlooking the backyard and has a door opening to the back deck, awaiting your spring entertainment needs. There is a half bath located by the garage door, yet close to everything on the first level. The front two rooms on each side of the front door could be used as formal dining and the other as an office. One of these rooms features a built-in hall tree for easy storage of coats, shoes, and bags! Upstairs you will find four generously sized bedrooms, all with carpet. The primary suite has a good-sized walk-in closet and bathroom, with vinyl plank flooring. There is a separate shower and soaking tub, and a tall vanity with cabinets. The second full bath is in the upper hall. It has a tub shower, vinyl plank flooring, and a vanity. The laundry has a front load washer and dryer that convey and is conveniently located in the upper hall close to the bedrooms. The Basement level is insulated and has lots of storage, an egress window, a water heater, a Radon System, a Sump Pump, and a dehumidifier. This entire level awaits whatever you can imagine it to be! Outside you will find mature landscaping, an Attached 2-car garage, and a paved driveway. The backyard is fenced in white vinyl fencing. Corner lots are always appealing!! Come take a look!!
- Type:
- Single Family
- Sq.Ft.:
- 1,617
- Status:
- Active
- Beds:
- 2
- Lot size:
- 0.27 Acres
- Year built:
- 2014
- Baths:
- 2.00
- MLS#:
- DEKT2026510
- Subdivision:
- Champions Club
ADDITIONAL INFORMATION
Welcome to your dream home in the heart of an exclusive active adult community! Nestled on a tranquil cul-de-sac adorned with majestic trees, this freshly painted 2 bed 2 bath ranch home exudes charm and comfort. Step inside to discover the timeless elegance of hardwood floors that flow seamlessly throughout the entire residence, creating a warm and inviting ambiance. The spacious master bedroom boasts a luxurious walk-in tub in the ensuite bathroom, offering a perfect retreat for relaxation after a long day. Entertain with ease in the expansive sunroom, flooded with natural light and providing panoramic views of the lush backyard. Adjacent to the sunroom is a screened porch, ideal for enjoying morning coffee or evening cocktails while basking in the serenity of your surroundings. Beyond the confines of your abode, indulge in the plethora of amenities offered by this premier active adult community. From the expansive clubhouse and state-of-the-art fitness center to the refreshing outdoor pool and recreational facilities including billiards, tennis, and bocce ball courts, there's never a dull moment. For the little ones, a playground awaits, ensuring fun-filled visits from the grandkids! Jonathanâs Landing Golf Club is one of Delawareâs most frequently played public golf courses, with a distinctive marshland, links-style layout, undulating greens, subtle elevation changes, and windswept views. Challenging for more experienced golfers yet still forgiving enough for intermediate golfers to enjoy, Jonathanâs Landing will quickly become a course you want to play again and again. Attention Golfers: Champions Club resides within Jonathan's Landing Golf Course. The front nine offers many water hazards and a slightly longer layout, playing to over 3500 yards from the back tees. When golfers make the turn, the back nine shifts to more undulating green complexes, a few target holes where driver may not be necessary, and strategically placed bunkers. Each hole is unique, with a great mix of par threes and par fours and fives that vary in length and difficulty. If youâve never played Jonathanâs Landing, make your tee time today and see it for yourself! Course Ratings: Black: 70.9/119 ⢠Blue: 68.4/113 ⢠White: 65.8/106 ⢠Red: 68.1/115 Don't miss the opportunity to make this your forever home. Schedule a tour today and experience the epitome of luxury living in this coveted community. Call now to book your private viewing and unlock the door to your new beginning!
- Type:
- Other
- Sq.Ft.:
- 3,660
- Status:
- Active
- Beds:
- 4
- Lot size:
- 20 Acres
- Baths:
- 3.00
- MLS#:
- DEKT2025632
- Subdivision:
- None Available
ADDITIONAL INFORMATION
TO BE BUILT NEW CONSTRUCTION. Beautiful lot Co- Marketed with Caruso Homes. This Model is the ----- ANNAPOLIS --- The Annapolis is a single family estate home starting at 3,660 square feet, with options to expand up to 5,550 square feet of living space. The home comes standard with a 2-car garage and several traditional and craftsman style elevations to choose from. The main level features a foyer with a formal dining room and library at the front of the home. The rear of the home has an open format with a large great room that is open to an eat-in kitchen with a walk-in pantry and large central island.⯠This level also includes a mud room, powder room and a home office that can be converted to an in-law suite with a full bath. Choose to expand the home with an optional morning room and a screened porch with outdoor fireplace. The second level offers 4 bedrooms, two full baths and a spacious loft area for additional living space. The owner's suite includes two huge walk-in closets and an ensuite spa bath with a freestanding tub. For those who need more bedrooms, the loft can be converted to a 5th bedroom with a shared buddy bath. A laundry room is also conveniently located on the second floor. The basement can be finished to include a rec room, a media room, another bedroom and full bath. Select from hundreds of upgrades and finishes to personalize the Annapolis into the home of your dreams. --- Buyer may choose any of Carusoâs models that will fit on the lot, prices will vary. Photos are provided by the Builder. Photos and tours may display optional features and upgrades that are not included in the price. Final sq footage are approx. and will be finalized with final options. Upgrade options and custom changes are at an additional cost. Pictures shown are of proposed models and do not reflect the final appearance of the house and yard settings. All prices are subject to change without notice. Purchase price varies by chosen elevations and options. Price shown includes the Base House Price, The Lot and the Estimated Lot Finishing Cost Only. Builder tie-in is non-exclusive Rare opportunity to build your dream home in the highly sought-after Magnolia/Caesar Rodney school district area. This 20 acre lot is an awesome location for a residential/farmette concept. No builder tie ins or HOA restrictions are present although there are modest deed restrictions. This prime location is just minutes from Rt 1, south of the Dover Air Force Base, north of the beaches, DE Turf, and other prime spots. Site evaluation, entrance approvals, and wetlands delineation have been recorded and are presented in the listing. The evaluation, entrance approvals, and wetlands delineation have been recorded and are presented in the listing. Seller will accept owner financing and has option available for consideration.
- Type:
- Other
- Sq.Ft.:
- 3,200
- Status:
- Active
- Beds:
- 4
- Lot size:
- 20 Acres
- Baths:
- 3.00
- MLS#:
- DEKT2025362
- Subdivision:
- None Available
ADDITIONAL INFORMATION
TO BE BUILT NEW CONSTRUCTION. Beautiful lot Co- Marketed with Caruso Homes. This Model is the ----- LEXINGTON II - CRAFTSMEN --- The Lexington II Craftsman plan features the highly sought after first floor master suite floor plan starting at 3,192 sq. ft. with the capability of up to 7,485 sq. ft. and up to 6 bedrooms. Choose from hundreds of luxury options and finishes to design your dream...gourmet kitchen, stone or modern fireplaces, dual masters, 2nd floor rec room, spa baths, and basements made for entertaining with theater room, wet bar and much more! Base home comes with an unfinished basement foundation.--- Buyer may choose any of Carusoâs models that will fit on the lot, prices will vary. Photos are provided by the Builder. Photos and tours may display optional features and upgrades that are not included in the price. Final sq footage are approx. and will be finalized with final options. Upgrade options and custom changes are at an additional cost. Pictures shown are of proposed models and do not reflect the final appearance of the house and yard settings. All prices are subject to change without notice. Purchase price varies by chosen elevations and options. Price shown includes the Base House Price, The Lot and the Estimated Lot Finishing Cost Only. Builder tie-in is non- exclusive Rare opportunity to build your dream home in the highly sought-after Magnolia/Caesar Rodney school district area. This once in a lifetime 20-acre lot is semi wooded and is an awesome location for a residential/farmette concept. No builder tie ins or HOA restrictions are present although there are modest deed restrictions. This prime location is just minutes from Rt 1, south of the Dover Air Force Base, north of the beaches, DE Turf, and other prime spots. Site evaluation, entrance approvals, and wetlands delineation have been recorded and are presented in the listing. Seller will consider owner financing options and has available options.
- Type:
- Other
- Sq.Ft.:
- 2,792
- Status:
- Active
- Beds:
- 4
- Lot size:
- 20.5 Acres
- Baths:
- 3.00
- MLS#:
- DEKT2025358
- Subdivision:
- None Available
ADDITIONAL INFORMATION
TO BE BUILT NEW CONSTRUCTION. Beautiful lot Co- Marketed with Caruso Homes. This Model is the ----- COVERDALE --- The Coverdale Plan is a 3 bedroom, 2 1/2 bath home with the Master Bedroom downstairs and the option for an In-Law Suite downstairs as well. Upstairs there are 2 bedrooms with a Jack and Jill bath and a large loft area.⯠The Coverdale has a large kitchen area with Breakfast room, large pantry and large island all open to a spacious Family Room with a gas fireplace. --- Buyer may choose any of Carusoâs models that will fit on the lot, prices will vary. Photos are provided by the Builder. Photos and tours may display optional features and upgrades that are not included in the price. Final sq footage are approx. and will be finalized with final options. Upgrade options and custom changes are at an additional cost. Pictures shown are of proposed models and do not reflect the final appearance of the house and yard settings. All prices are subject to change without notice. Purchase price varies by chosen elevations and options. Price shown includes the Base House Price, The Lot and the Estimated Lot Finishing Cost Only. Builder tie-in is non-exclusive Rare opportunity to build your dream home in the highly sought-after Magnolia/Caesar Rodney school district area. This once in a lifetime 20+acre lot is an awesome location for a farmette concept or horse farm. No builder tie ins or HOA restrictions are present although there are modest deed restrictions. This prime location is just minutes from Rt 1, south of the Dover Air Force Base, north of the beaches, DE Turf, and other prime spots. Site evaluation, entrance approvals, and wetlands delineation have been recorded and are presented in the listing. Seller will consider owner financing and has options available for land.
$396,900
253 Buxton Circle Magnolia, DE 19962
- Type:
- Single Family
- Sq.Ft.:
- 1,768
- Status:
- Active
- Beds:
- 3
- Lot size:
- 0.16 Acres
- Year built:
- 2023
- Baths:
- 2.00
- MLS#:
- DEKT2023510
- Subdivision:
- Four Seasons At Hatteras Hills
ADDITIONAL INFORMATION
Introducing the Daffodil V! This is a ranch home featuring luxury first floor living at an incredible value. Enter into an inviting foyer featuring a tray ceiling. In the kitchen you will find a generous island overlooking the great room and dining area. The first floor primary suite also includes a tray ceiling and full bath with dual sinks, shower, private water closet and walk in closet. This design is offered as a to be built home which is customizable to your personal taste. For a full list included features or to schedule a tour of the community please contact our sales representatives. Welcome to a new active adult 55+ community in Magnolia, DE, offering low-maintenance, resort-style living with beautiful single-family new homes. Enjoy amenities including a luxurious clubhouse, pickleball courts, and a pool with cabanas and tiki bar. Here you can enjoy the company of people who have worked hard and now want to enjoy all that a luxury community has to offer. The low-maintenance lifestyle assures that your lawn care is out of your hands, keeping you free to spend time with friends at the clubhouse or at the nearby beaches. Just minutes from Route 1 in Delaware with tax-free shopping, dining and entertainment, this 55+ active adult community offers everyday convenience together with the serenity of a picturesque Delaware landscape. The relationships that you make and the people you spend time with here will create memories for years to come.
© BRIGHT, All Rights Reserved - The data relating to real estate for sale on this website appears in part through the BRIGHT Internet Data Exchange program, a voluntary cooperative exchange of property listing data between licensed real estate brokerage firms in which Xome Inc. participates, and is provided by BRIGHT through a licensing agreement. Some real estate firms do not participate in IDX and their listings do not appear on this website. Some properties listed with participating firms do not appear on this website at the request of the seller. The information provided by this website is for the personal, non-commercial use of consumers and may not be used for any purpose other than to identify prospective properties consumers may be interested in purchasing. Some properties which appear for sale on this website may no longer be available because they are under contract, have Closed or are no longer being offered for sale. Home sale information is not to be construed as an appraisal and may not be used as such for any purpose. BRIGHT MLS is a provider of home sale information and has compiled content from various sources. Some properties represented may not have actually sold due to reporting errors.
Magnolia Real Estate
The median home value in Magnolia, DE is $400,990. This is higher than the county median home value of $303,800. The national median home value is $338,100. The average price of homes sold in Magnolia, DE is $400,990. Approximately 63.91% of Magnolia homes are owned, compared to 21.81% rented, while 14.29% are vacant. Magnolia real estate listings include condos, townhomes, and single family homes for sale. Commercial properties are also available. If you see a property you’re interested in, contact a Magnolia real estate agent to arrange a tour today!
Magnolia, Delaware has a population of 350. Magnolia is less family-centric than the surrounding county with 21.13% of the households containing married families with children. The county average for households married with children is 27.65%.
The median household income in Magnolia, Delaware is $62,500. The median household income for the surrounding county is $63,715 compared to the national median of $69,021. The median age of people living in Magnolia is 36.6 years.
Magnolia Weather
The average high temperature in July is 86.5 degrees, with an average low temperature in January of 25.5 degrees. The average rainfall is approximately 46 inches per year, with 13.3 inches of snow per year.

