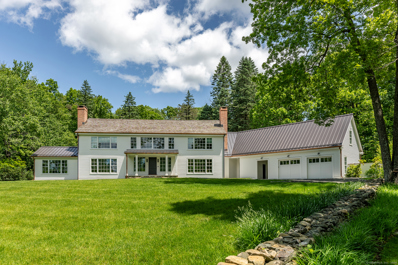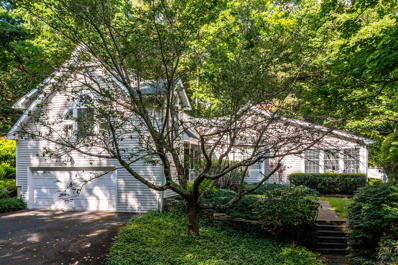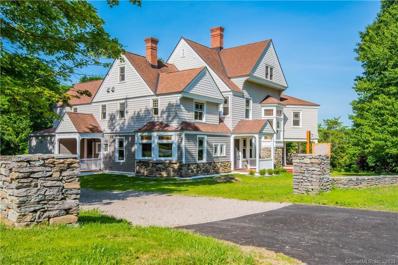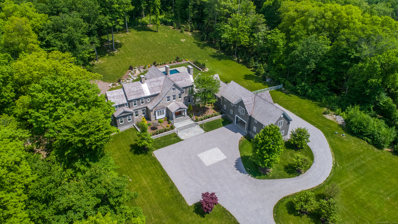Washington CT Homes for Sale
$5,950,000
35 S Fenn Hill Road Washington, CT 06794
- Type:
- Single Family
- Sq.Ft.:
- 6,747
- Status:
- Active
- Beds:
- 5
- Lot size:
- 15.23 Acres
- Year built:
- 1989
- Baths:
- 7.00
- MLS#:
- 24012822
- Subdivision:
- Church Hill
ADDITIONAL INFORMATION
Uber luxe, totally redesigned 5 bedroom, 5 full & 2 half bath home sited for sunset views on 15.23 +/- acres at the end of a private lane in A+ Washington location. Walls of new windows throughout the home guarantee copious natural light. Gorgeous recaptured oak floors. Finest building materials, finishes & all-new HVAC & electric. Striking double-story entrance foyer with powder room. Fabulous open cook's kitchen/family room with state-of-the-art appliances, center island, pantry, fireplace & dining area. Formal dining room lined with handsome built-in bookshelves shares new, gas, double-sided fireplace with sunroom with doors out to surrounding stone patios. Spacious living room with fireplace & wet bar. Gym with vaulted ceiling, picture windows & French doors. Two brand new home offices. Upstairs, all 4 en suite bedrooms have new Waterworks baths & generous closets. The primary bedroom has two walk-in closets, western views and an exquisite bath with heated floors, soaking tub, separate large shower & double sinks. Up a separate staircase, a lofted family room/playroom has an adjacent 5th bedroom with gorgeous Waterworks bathroom. Perfectly sited, newly refinished heated gunite pool. Screened porch with stone floor, large mud room, laundry room & half-bath located conveniently off the kitchen/family room accesses both the 2-car attached garage and the patios and pool. Established, professionally landscaped gardens & mature trees. Generator. Long driveway. Total privacy.
- Type:
- Single Family
- Sq.Ft.:
- 1,753
- Status:
- Active
- Beds:
- 2
- Lot size:
- 0.63 Acres
- Year built:
- 1958
- Baths:
- 2.00
- MLS#:
- 24000458
- Subdivision:
- N/A
ADDITIONAL INFORMATION
Location, location! Cozy gem conveniently located near the historic Washington Green, trails to Steep Rock Land Preserve, The Frederick Gunn School, The Mayflower Inn and minutes to the shops and restaurants of Washington Depot. Double-height entrance foyer with skylight. Open Living/Dining/Kitchen with wood-burning fireplace. Sunroom with vaulted ceiling. Wrap around deck. Spacious and bright en suite Primary Bedroom with nearly 11 foot ceilings. Main floor bedroom and den/office with hall bath. 2-car attached garage. Meticulously maintained. Easy living in coveted location.
$1,799,000
75 Green Hill Road Washington, CT 06793
- Type:
- Single Family
- Sq.Ft.:
- 4,100
- Status:
- Active
- Beds:
- 4
- Lot size:
- 0.65 Acres
- Year built:
- 1880
- Baths:
- 4.00
- MLS#:
- 170623313
- Subdivision:
- Washington Depot
ADDITIONAL INFORMATION
Welcome to "ROOFTREE," a meticulously renovated Queen Anne Shingle home nestled in one of Washington's most prestigious locations. Conveniently situated near the Frederick Gunn School, The Mayflower Inn, and Washington Depot, this historic residence seamlessly blends timeless elegance with modern comfort. Step inside to discover over 4000 square feet of beautifully furnished living space, thoughtfully adorned with tasteful decorations and finishes. From the inviting front porch with views of the surroundings to the private back patio, this home offers serene outdoor spaces for relaxation and enjoyment. The interior boasts a stunning new kitchen, complete with quartz countertops, inviting culinary exploration. Three-and-a-half baths provide indulgent relaxation, while wide oak flooring throughout adds warmth and character. Versatile accommodations across three floors cater to various lifestyles, whether for home occupation or multi-generational living. With two staircases and multiple entries providing convenient access, "ROOFTREE" offers flexibility and functionality at every turn. Sold with all furnishings included, this exceptional home is ready for immediate occupancy, inviting you to experience the perfect blend of old-world charm and contemporary convenience.
$3,519,000
10 Sunny Ridge Road Washington, CT 06793
- Type:
- Single Family
- Sq.Ft.:
- 15,000
- Status:
- Active
- Beds:
- 7
- Lot size:
- 10 Acres
- Year built:
- 1930
- Baths:
- 9.00
- MLS#:
- 170493013
- Subdivision:
- N/A
ADDITIONAL INFORMATION
Major estate with the highest standards of construction located within the Sunny Ridge historic district. Situated on 10 private, park-like acres with an over-sized heated pool, fabulous stonewalls, giant dining terraces, pond and orchard. 7+ bedrooms, Billiard room, screening room, paneled library, sunroom, new country kitchen, 100-person party room boasts a restaurant size bar, sound system and commercial kitchen, maid's quarters, two guest rooms with en suite bathrooms, and 16-car garage. Tremendous Value! The Best Opportunity on the Market!
- Type:
- Single Family
- Sq.Ft.:
- 10,006
- Status:
- Active
- Beds:
- 5
- Lot size:
- 24.88 Acres
- Year built:
- 2017
- Baths:
- 8.00
- MLS#:
- 170382809
- Subdivision:
- Washington Depot
ADDITIONAL INFORMATION
"Stone Bridge." The Ultimate Classic Country Estate with Modern Amenities. Impeccable Stone and Shingle home, set on 24.9+ private bucolic acres in the highly desirable Nettleton Hollow area in Washington, CT. Elevator to all Floors. Architect-designed and built by HOBI Award Winning, Corbo Associates, this 7000+ sq ft, with additional finished 3100 ft on the lower level is graced with 5 bedroom suites, including first and second floor master suites, state of the art easy care systems and heated gunite pool. The public spaces open on to terrace and covered patio space to bring the outdoors in. Garaging for 3 cars via porte cochere to a second garage. Privately set off the the road with a meandering driveway which overlooks a nearby pond, the elegant and comfortable spaces throughout flow from house to patio and pool. Soaring ceilings and glass bring the outdoors into every room. Sprawling spaces for entertaining with 7 fireplaces, elevator, library, home theater, game room, 1500 bottle wine cellar and tasting room, sound dampened walls, generator, central vacuum, home technology and security system. A top of the line kitchen is the center of the home with an additional butler's kitchen for entertaining. Top rated construction and energy efficiency, using state of the art geothermal heating and cooling system and Cat 6 audio wiring for sound, data and internet. The manicured grounds with mature plantings and stonework include an irrigation system. Magnificent Country Estate!

The data relating to real estate for sale on this website appears in part through the SMARTMLS Internet Data Exchange program, a voluntary cooperative exchange of property listing data between licensed real estate brokerage firms, and is provided by SMARTMLS through a licensing agreement. Listing information is from various brokers who participate in the SMARTMLS IDX program and not all listings may be visible on the site. The property information being provided on or through the website is for the personal, non-commercial use of consumers and such information may not be used for any purpose other than to identify prospective properties consumers may be interested in purchasing. Some properties which appear for sale on the website may no longer be available because they are for instance, under contract, sold or are no longer being offered for sale. Property information displayed is deemed reliable but is not guaranteed. Copyright 2021 SmartMLS, Inc.
Washington Real Estate
The median home value in Washington, CT is $1,450,000. This is higher than the county median home value of $345,200. The national median home value is $338,100. The average price of homes sold in Washington, CT is $1,450,000. Approximately 51.67% of Washington homes are owned, compared to 18.09% rented, while 30.25% are vacant. Washington real estate listings include condos, townhomes, and single family homes for sale. Commercial properties are also available. If you see a property you’re interested in, contact a Washington real estate agent to arrange a tour today!
Washington, Connecticut has a population of 3,619. Washington is more family-centric than the surrounding county with 28.02% of the households containing married families with children. The county average for households married with children is 26.17%.
The median household income in Washington, Connecticut is $109,712. The median household income for the surrounding county is $84,797 compared to the national median of $69,021. The median age of people living in Washington is 48.8 years.
Washington Weather
The average high temperature in July is 81.2 degrees, with an average low temperature in January of 13.2 degrees. The average rainfall is approximately 51.7 inches per year, with 50.7 inches of snow per year.




