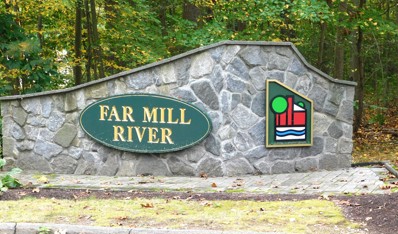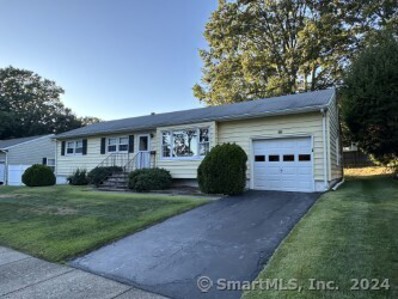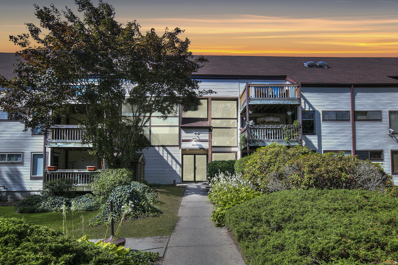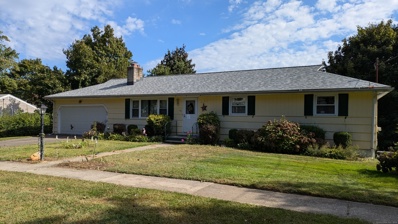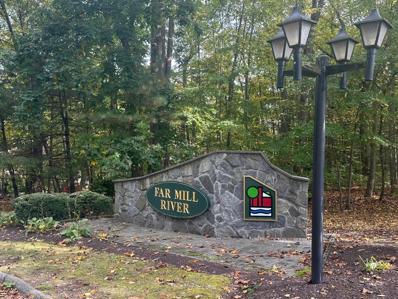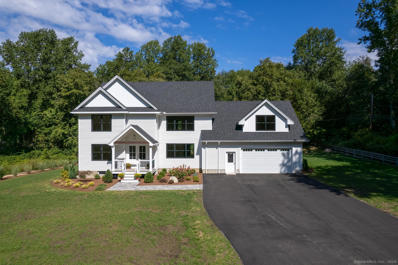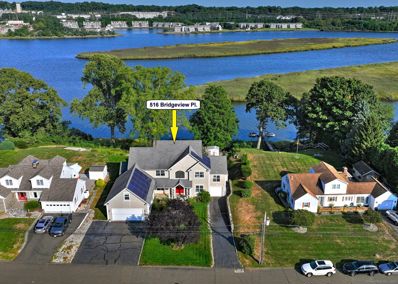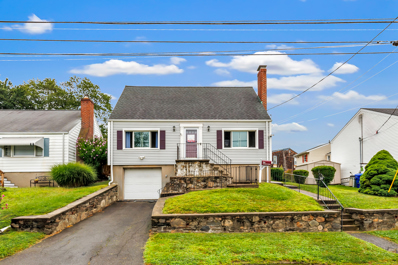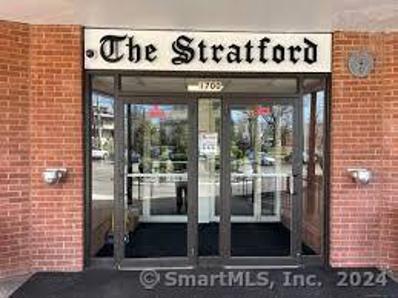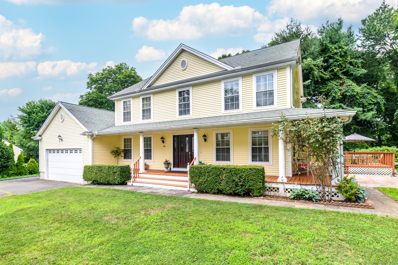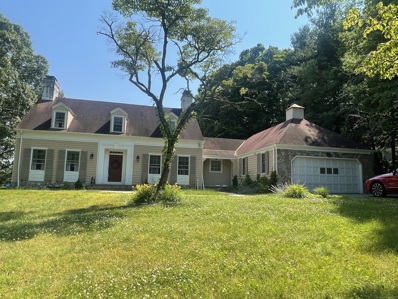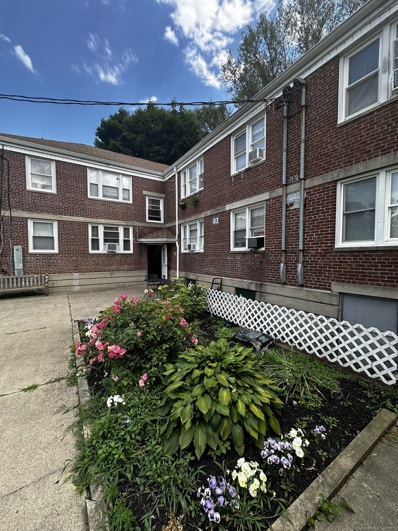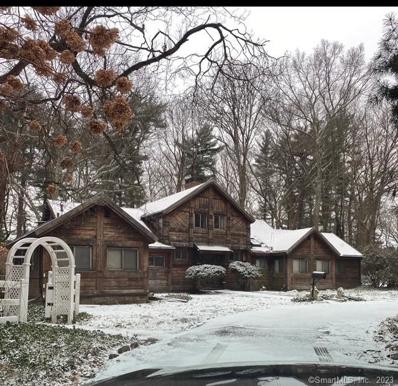Stratford CT Homes for Sale
- Type:
- Condo
- Sq.Ft.:
- 1,061
- Status:
- Active
- Beds:
- 2
- Year built:
- 1974
- Baths:
- 1.00
- MLS#:
- 24050395
- Subdivision:
- Oronoque
ADDITIONAL INFORMATION
Welcome to the highly sought after Far Mill River complex! This two-bedroom Ranch style second floor unit is move-in ready. Boosting a large bright living room with recessed lighting and slider to private deck. Kitchen with an abundance of cabinetry and built-ins and pass-through opening into dining room. The two spacious bedrooms have w/w carpeting and generously sized walk-in closets.
- Type:
- Single Family
- Sq.Ft.:
- 1,129
- Status:
- Active
- Beds:
- 3
- Lot size:
- 0.18 Acres
- Year built:
- 1959
- Baths:
- 1.00
- MLS#:
- 24048424
- Subdivision:
- North End
ADDITIONAL INFORMATION
Meticulous ranch just steps from Wooster Middle School and Park. Enjoy fishing, soccer, tennis, pickleball, walking, etc. there! Beautiful hardwood floors throughout. Bright and sunny home in move-in condition. Large deck overlooking private backyard. Great potential in large unfinished basement. Updated kitchen cabinets. Lovely home in which to start out or to downsize. Pride of ownership here! Dishwasher is not working properly.
- Type:
- Condo
- Sq.Ft.:
- 910
- Status:
- Active
- Beds:
- 1
- Year built:
- 1981
- Baths:
- 1.00
- MLS#:
- 24046764
- Subdivision:
- North End
ADDITIONAL INFORMATION
Stunning Third Floor Corner Unit in Deerfield Woods - A Rare Find! Welcome to the Deerfield Woods community! This rare third-floor unit boasts a spacious one-bedroom layout with a versatile loft that can easily serve as a second bedroom or a perfect home office. Step inside to discover a beautifully refreshed interior featuring brand-new wall-to-wall carpeting, stylish bathroom floors, and a modern vanity that elevates the space. The kitchen shines with new flooring, refinished cabinetry, and new stove making it a delightful area for culinary creations. Enjoy the airy ambiance created by lofted ceilings and abundant natural light, complemented by a sliding door that opens to your private balcony - the ideal spot for morning coffee or evening relaxation. This complex offers an elevator for easy access, a large outdoor pool for those sunny days, a dedicated private parking space, and a state-of-the-art card-operated laundry facility for your convenience. Don't miss this opportunity to own a piece of Deerfield Woods - where comfort meets modern living in a vibrant community. Schedule your showing today and experience the lifestyle you deserve!
- Type:
- Single Family
- Sq.Ft.:
- 1,152
- Status:
- Active
- Beds:
- 3
- Lot size:
- 0.25 Acres
- Year built:
- 1965
- Baths:
- 3.00
- MLS#:
- 24047018
- Subdivision:
- N/A
ADDITIONAL INFORMATION
Private backyard. Mature landscaping, this ranch home features living room with beautiful wood burning fireplace, leads to dining room open to kitchen with lots of cabinets, electric cooktop, wall oven, refrigerator, dishwasher. Full bathroom with closet, 3 bedrooms, primary BR has large walk in closet and 1/2 bath. Downstairs finished rooms, full bathroom with laundry. Walk out door in basement, possibly could be in law. Off kitchen upstairs is wonderful enclosed back porch and deck, overlooking private rear yard. Great location close to golf club, stores, highway and parking, parks, short drive to beaches. Washer/dryer in DR do not stay. Subject to probate.
- Type:
- Condo
- Sq.Ft.:
- 1,950
- Status:
- Active
- Beds:
- 2
- Year built:
- 1974
- Baths:
- 3.00
- MLS#:
- 24046502
- Subdivision:
- Oronoque
ADDITIONAL INFORMATION
Welcome to this warm and inviting tri-level, 2 to 3 bedroom, 2.5-bath townhouse-style condo, perfect for those seeking a peaceful, homely retreat. The main level boasts a bright, open living room with cozy fireplace and large sliders leading to a patio that offers calming, therapeutic views. The kitchen is equipped with modern stainless steel appliances, beautifully crafted cabinetry, and elegant granite countertops, seamlessly connecting to a charming dining area. Upstairs, you'll find two spacious bedrooms with plenty of closet space. The primary bedroom features its own private patio, perfect for enjoying the serene surroundings. The lower level, fully heated and finished, offers flexibility as a comfortable family room or an additional bedroom, depending on your needs. Central air with zoned controls and gorgeous hardwood floors throughout make this home as comfortable as it is beautiful. A true sanctuary that brings warmth and comfort to every corner. Will be delivered vacant at close.
- Type:
- Single Family
- Sq.Ft.:
- 3,114
- Status:
- Active
- Beds:
- 6
- Lot size:
- 1 Acres
- Year built:
- 2023
- Baths:
- 3.00
- MLS#:
- 24045788
- Subdivision:
- North End
ADDITIONAL INFORMATION
If you want privacy and convenience and NEW CONSTRUCTION then look no further than 230 Keating Drive! This beautiful home features 5 or 6 bedrooms (of course a main floor bedroom can double as an office and a second main floor bedroom can be a first floor nursery or playroom, music room, study or den)! Options are endless when you are the first owner of a brand new home. As you approach this gorgeous colonial with covered front porch you'll notice first the gorgeous professional landscaping (in the rear yard it is just as pretty)! The entry foyer is perfect for welcoming one and all to your new home. You've got custom built closets in the foyer. Continue along and you come to the living room/great room with propane fueled fireplace and custom mantle. Meander along into the dining area of the kitchen as the crowd will definitely be gathering around the stunning quartz center island. You'll need to cozy up to the island as well as you for sure will want to stay. There is a mud room with cubbies and a large closet as you enter the first floor from the attached, oversized, heated and cooled 2 car garage. There is a full bathroom with exquisite porcelain stall shower rounding off the main floor. On the 2nd floor you've got the primary bedroom with full, sumptuous bathroom and a generous walk in closet. There are 3 additional bedrooms on this floor along with the laundry. There are recessed lights and hardwood floors throughout. There is so much more!
$1,025,000
516 Bridgeview Place Stratford, CT 06614
- Type:
- Single Family
- Sq.Ft.:
- 3,487
- Status:
- Active
- Beds:
- 4
- Lot size:
- 0.58 Acres
- Year built:
- 2005
- Baths:
- 4.00
- MLS#:
- 24044633
- Subdivision:
- North End
ADDITIONAL INFORMATION
Price reduced and ready to sell! Outstanding direct waterfront Colonial with private dock! Amazing Water views from almost every room. Breathtaking four-bedroom, three and a half bath Colonial is perfect for entertaining inside and out! Fabulous open floor plan with impressive attention to detail; including a gourmet eat-in kitchen with large center island, a great room with floor-to-ceiling stone fireplace and cathedral ceiling all with expansive views of the beautiful Housatonic River. The first-floor primary suite provides a tranquil retreat with gorgeous river views, an oversized walk-in closet, and a luxurious en suite bathroom, also boasting water views. The main floor includes a formal dining room, a private office, a full bath, mud room and a spacious laundry room for added convenience. Upstairs, you'll find three generously sized bedrooms, 2 with walkin closets and water views. Enjoy a versatile second floorr living area, full bath with double sinks, and a second laundry area. The outdoor space is equally impressive. Enjoy the expansive river views while relaxing at the fire pit or on the patio! Love to kayak, jet ski or boat, this home also includes a private dock! 3 Car garage, Sound System, Underground sprinklers and a partially finished basement. This home truly offers a one-of-a-kind oasis-you don't want to miss this incredible opportunity!
- Type:
- Single Family
- Sq.Ft.:
- 2,112
- Status:
- Active
- Beds:
- 3
- Lot size:
- 0.12 Acres
- Year built:
- 1947
- Baths:
- 1.00
- MLS#:
- 24038359
- Subdivision:
- Paradise Green
ADDITIONAL INFORMATION
This charming Cape Cod on Osborne St offers more space than meets the eye! Nestled in the desirable Paradise Green/Longbrook neighborhood, this 2,112 sq. ft. home features 7 rooms, including 3 spacious bedrooms and 1 bath. Hardwood floors flow through most of the home, while the cozy living room showcases a gas fireplace. The updated kitchen, with granite countertops and updated appliances, makes meal prep easy. A large main-level bedroom and two upper-floor bedrooms offer plenty of space. Enjoy a large sun room that is perfect for a family room. With 200 amp service, 2006 natural gas conversion, and central air, this home is both modern and efficient. The easy-to-maintain backyard, complete with a deck and shed, is perfect for relaxation or entertaining. Just steps to Longbrook Park and a short walk to shops and restaurants in Paradise Green. Close to 95 and metro north, perfect for commuting.
- Type:
- Condo
- Sq.Ft.:
- 703
- Status:
- Active
- Beds:
- 1
- Year built:
- 1966
- Baths:
- 1.00
- MLS#:
- 24036335
- Subdivision:
- N/A
ADDITIONAL INFORMATION
Back on market due to buyer mortgage denial. Welcome to a bright and airy one bedroom unit located on the third floor with convenient proximity to the elevator. This unit is the larger (708sqft) of the two one bedroom unit styles. It features new wall to wall carpet and kitchen appliances all in a neutral pallet just waiting for your personal touches. The Stratford Condominium Building is conveniently located right off US1 close to shopping, dining, downtown Stratford and the Metro North Station. The building offers a community room, both ping pong and pool table along with a coin operated laundry room.
- Type:
- Single Family
- Sq.Ft.:
- 2,040
- Status:
- Active
- Beds:
- 4
- Lot size:
- 0.27 Acres
- Year built:
- 2006
- Baths:
- 3.00
- MLS#:
- 24034432
- Subdivision:
- N/A
ADDITIONAL INFORMATION
Welcome to this meticulously kept 4-bedroom, 2.5-bath home that perfectly balances comfort and convenience. Featuring an ideal layout for a family, this home boasts a spacious attached two-car garage and a main floor laundry room for added convenience. Enjoy the outdoors with a charming wrap-around porch and a large deck complete with an outdoor sink, ideal for entertaining and summer BBQs. The beautiful, well-kept garden adds to the home's appeal, providing a serene outdoor retreat. Situated on an interior lot away from the main road, the backyard offers a secluded feel, with privacy and views of the surrounding trees. This home combines the convenience of a main road location with the tranquility of a private, well-maintained yard.
- Type:
- Single Family
- Sq.Ft.:
- 2,500
- Status:
- Active
- Beds:
- 3
- Lot size:
- 0.92 Acres
- Year built:
- 1951
- Baths:
- 3.00
- MLS#:
- 24032866
- Subdivision:
- N/A
ADDITIONAL INFORMATION
updated home filled with charm situated on lovely property on quiet road featuring bright spacious living room with wood stove, recessed lighting and French doors and brand new windows. Enjoy entertaining in your sun drenched dining room with built ins and bow window inviting the sunshine in. Eat in kitchen features lots of cabinets, counter space and double oven. 1st floor affords a lovely office/1st floor bedroom with French doors and another fireplace and built ins. Gorgeous original ornate hand rails lead upstairs to 3 spacious bedrooms with charm galore! Find build ins, beautiful hardwood floors, nooks and crannies, ceiling fans and recessed lighting. Lower level affords amazing family room with another fireplace. Out back find designer covered patio with ceiling fan and large yard with firepit. Crown moldings, updated baths, and laundry room located on 1st floor complete this amazing home. This home won't last.
- Type:
- Condo/Townhouse
- Sq.Ft.:
- 579
- Status:
- Active
- Beds:
- 2
- Year built:
- 1943
- Baths:
- 1.00
- MLS#:
- 24025445
- Subdivision:
- N/A
ADDITIONAL INFORMATION
Beautiful spacious two bed room co-op on the Stratford side of Success village, with access to Stratford schools. HOA includes Heat, hot water, taxes, insurance and ground maintenance. Peaceful area. A must see!
$3,500,000
3392 Huntington Road Stratford, CT 06614
- Type:
- Single Family
- Sq.Ft.:
- 3,506
- Status:
- Active
- Beds:
- 4
- Lot size:
- 4.39 Acres
- Year built:
- 1938
- Baths:
- 4.00
- MLS#:
- 170551213
- Subdivision:
- N/A
ADDITIONAL INFORMATION
SEE ATTACHED FLYER. Located in affluent Fairfield County, this 3,506 square foot country manor home built circa 1938 sits on a 4.39-acre wooded, lakefront lot with 221' directly on Beaver Dam lake. There are 9+ rooms, including 4 bedrooms, 2 fireplaces, living room, dining room, eat-in kitchen, den, 4 bathrooms, an enclosed porch and a semi-finished basement with kitchen and bathroom. Siding is Redwood and stone. Heat is oil-fired hot water and there is central A/C. There is a 2-car detached garage, a stone patio and a boat dock. Taxes, as of 7/1/22: $17,806. This rare find needs renovating and updating but has tremendous upside. Price: $3,500,000 includes adjoining 2.89 lakefront lot. Properties are subject to HOA Right of First Refusal.

The data relating to real estate for sale on this website appears in part through the SMARTMLS Internet Data Exchange program, a voluntary cooperative exchange of property listing data between licensed real estate brokerage firms, and is provided by SMARTMLS through a licensing agreement. Listing information is from various brokers who participate in the SMARTMLS IDX program and not all listings may be visible on the site. The property information being provided on or through the website is for the personal, non-commercial use of consumers and such information may not be used for any purpose other than to identify prospective properties consumers may be interested in purchasing. Some properties which appear for sale on the website may no longer be available because they are for instance, under contract, sold or are no longer being offered for sale. Property information displayed is deemed reliable but is not guaranteed. Copyright 2021 SmartMLS, Inc.
Stratford Real Estate
The median home value in Stratford, CT is $370,400. This is lower than the county median home value of $552,700. The national median home value is $338,100. The average price of homes sold in Stratford, CT is $370,400. Approximately 73.88% of Stratford homes are owned, compared to 19.25% rented, while 6.87% are vacant. Stratford real estate listings include condos, townhomes, and single family homes for sale. Commercial properties are also available. If you see a property you’re interested in, contact a Stratford real estate agent to arrange a tour today!
Stratford, Connecticut 06614 has a population of 52,360. Stratford 06614 is less family-centric than the surrounding county with 24.91% of the households containing married families with children. The county average for households married with children is 34.39%.
The median household income in Stratford, Connecticut 06614 is $86,113. The median household income for the surrounding county is $101,194 compared to the national median of $69,021. The median age of people living in Stratford 06614 is 43.4 years.
Stratford Weather
The average high temperature in July is 82.6 degrees, with an average low temperature in January of 21.7 degrees. The average rainfall is approximately 47 inches per year, with 29.7 inches of snow per year.
