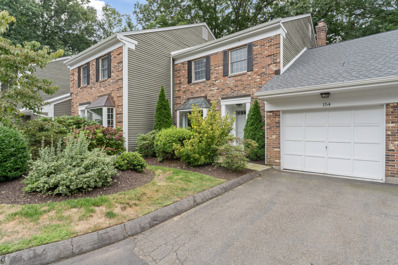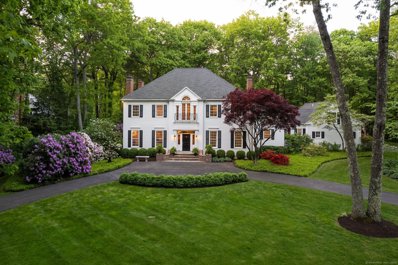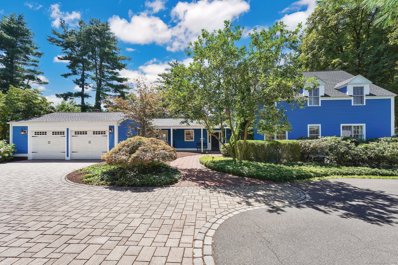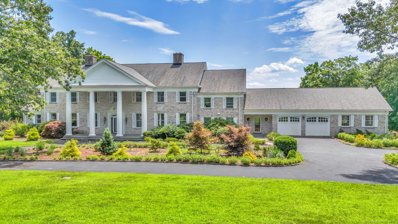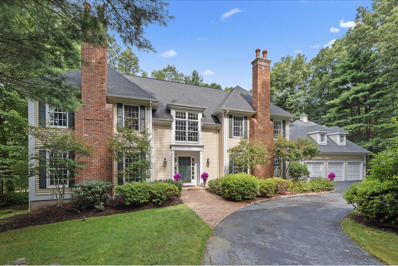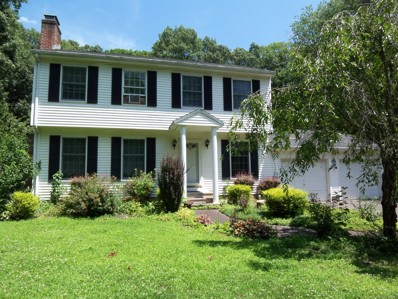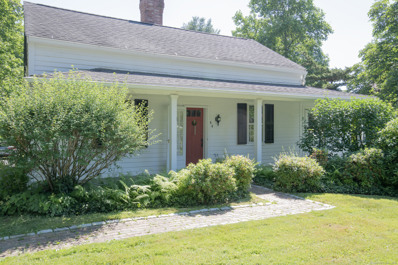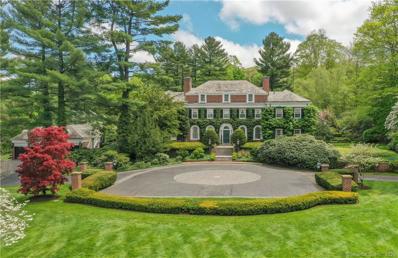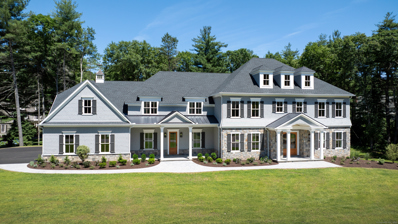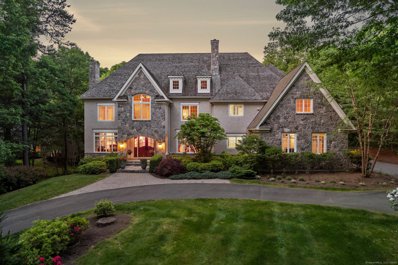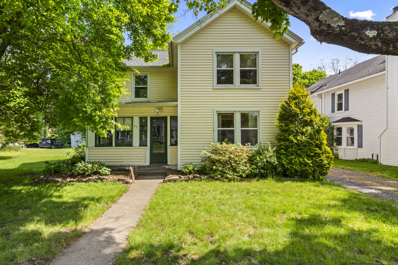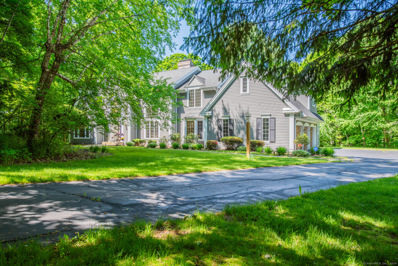Farmington CT Homes for Sale
- Type:
- Condo
- Sq.Ft.:
- 1,900
- Status:
- Active
- Beds:
- 2
- Year built:
- 1986
- Baths:
- 3.00
- MLS#:
- 24042157
- Subdivision:
- Farmington Village
ADDITIONAL INFORMATION
Move right into this beautifully updated 2-bedroom, 2.5-bath condo/townhome, perfectly situated within a desirable community offering wonderful amenities in a serene setting. The newly remodeled chef's kitchen features gleaming white cabinets, expansive counter space, and brand-new stainless steel appliances. Flowing effortlessly into the spacious family room and down to the living room with a two-sided fireplace, this home is perfect for entertaining. Through the rear slider, you'll find a private deck and lush landscaping. Upstairs, relax in the spa-like primary suite with a refreshed full bath. Another generously sized bedroom and well-appointed, updated full bath await. A private one-car garage and a large unfinished lower level create endless possibilities for customization. Don't miss this one!
$1,650,000
11 Salisbury Way Farmington, CT 06032
- Type:
- Single Family
- Sq.Ft.:
- 7,384
- Status:
- Active
- Beds:
- 5
- Lot size:
- 1.57 Acres
- Year built:
- 1986
- Baths:
- 7.00
- MLS#:
- 24043410
- Subdivision:
- N/A
ADDITIONAL INFORMATION
Exquisite, sunlit Georgian Colonial in Farmington's premier Devonwood neighborhood. Designed by renowned architect Jack Kemper, home reflects the best in quality, comfort and lifestyle. Relax in your backyard paradise of 1.57 private acres of lush landscaping, whimsical gardens, meandering garden paths~an oasis into a world of serenity and privacy. Dramatic foyer welcomes you in, showcasing the expansive formal fireplaced living and dining rooms with 10 foot ceilings, elaborate millwork, sunlight galore.The grandeur of the inside of this home is a perfect balance between formality and comfort. Timeless, classic architecture is distinguished by a superb floorplan that flows beautifully~an entertainer's DREAM home. Gourmet kitchen features expansive center island, travertine floor, cherry cabinetry & 3 pantries! Center of attention family room is the relaxation headquarters, warm & inviting w fireplace and 4 sets of French doors to your outdoor oasis. First floor cherry library is tucked away for privacy. Expansive mud/laundry room and two half baths complete 1st floor. Upstairs you will fall in love with the gorgeous primary suite with fireplace, new hardwood floor and luxurious spa like bath, guest suite with private bath and two additional good sized bedrooms w jack-and-jill bath. Enjoy the au-pair suite w separate entrance & finished LL media room just perfect for movie night. Ultra-convenient location minutes to I84, UConn, 2 hours to NYC & Boston. Come & be blown away...
$1,250,000
5 Church Street Farmington, CT 06032
- Type:
- Single Family
- Sq.Ft.:
- 4,431
- Status:
- Active
- Beds:
- 4
- Lot size:
- 0.82 Acres
- Year built:
- 1880
- Baths:
- 6.00
- MLS#:
- 24039723
- Subdivision:
- Farmington Village
ADDITIONAL INFORMATION
Rare opportunity to reside in the heart of "Farmington Village." This stunning 4 bed/6 bath Colonial blends historical allure with modern amenities just steps from Porters, the Public Library, and Noah Wallace Elementary. Serenely nestled on 0.82 acres of professionally landscaped grounds, with an available adjoining, approved 0.46 acre building lot (see MLS #24039731, sold separately), 5 Church offers the discerning buyer a private, park-like setting and prime investment opportunity. Perfect for family fun or formal socializing, the property features original architectural details including hardwood floors, 10' ceilings, and multiple fireplaces. The spacious first floor features a perfectly relaxing open-concept family room, breathtaking formal living room, and remodeled kitchen boasting mahogany counters, limestone floors, and top-notch appliances. The first floor primary suite boasts ultra-rare "his and her" bathrooms, a wonderful dressing area, walk-in closets, dedicated washer/dryer, and a home office. Upstairs, three generously-sized bedrooms each have dedicated ensuite full bathrooms and the laundry room provides access to a large attic with tons of storage space and finishing potential. Recent updates include extensive exterior refurbishment/paint, new interior carpet/paint, an updated kitchen, and smart home features. Experience the joys of Farmington living, with renowned schools, outdoor activities, and easy access to everything
$1,525,000
1 John Steele Road Farmington, CT 06032
- Type:
- Single Family
- Sq.Ft.:
- 13,512
- Status:
- Active
- Beds:
- 6
- Lot size:
- 4.63 Acres
- Year built:
- 1980
- Baths:
- 10.00
- MLS#:
- 24034334
- Subdivision:
- N/A
ADDITIONAL INFORMATION
Discover one of Farmington's finest estates. Welcome to this massive brick home situated on a serene 4.63-acre lot. Featuring 6 bedrooms, 7 full baths, and 5 fireplaces, it exudes luxury. The grand tiled foyer hosts magnificent chandeliers that lead to two opulent great rooms with cherry oak trim and custom crown molding. Floor-to-ceiling windows provide abundant natural light and stunning panoramic views. The first-floor primary suite, with its private bathroom wing, 3 closets, and shadow box trim, is a perfect nightly retreat. The kitchen boasts an oversized granite island and deluxe appliances, including a Sub-Zero refrigerator, ideal for entertaining. The upper level offers spacious bedrooms, oversized closets, and an additional suite with its own entrance. The third level features a fully finished bonus room for even more living space. The lower level is an entertainer's dream with a wine cellar, personal bar, indoor hot tub, and oversized full bath. This beautiful property offers an attached greenhouse and 4-car garage, grand balcony that overlooks a resort-like setting with an in-ground pool, bluestone patio, man-made lake, stables, and beautiful flower beds. Don't miss out on this spectacular estate.
$1,500,000
4 Pembroke Hill Farmington, CT 06032
Open House:
Sunday, 10/20 12:00-2:00PM
- Type:
- Single Family
- Sq.Ft.:
- 6,241
- Status:
- Active
- Beds:
- 5
- Lot size:
- 0.76 Acres
- Year built:
- 1991
- Baths:
- 6.00
- MLS#:
- 24034749
- Subdivision:
- N/A
ADDITIONAL INFORMATION
Best in class! Welcome to 4 Pembroke Hill - Stately well appointed 5 bedroom, 4.5 bath Elegant colonial. Wonderful floor plan for entertaining yet offering individual spaces to allow remote working a breeze! Remodeled eat-in kitchen boasts High end Meile appliances including gas range, refrigerator with beautiful custom cherry doors with inlay design. The Bluestar shade of cabinet is just superb! Hardwood floors throughout the first and second floors except slate tile in fabulous sunroom. Main floor offers corner office, living room with fp, formal dining room with fireplace, family room with coffered ceilings, built-ins, wet bar, fireplace, kitchen with access to expansive deck overlooking private backyard. All 5 bedrooms on 2nd level offer spacious warm surroundings with excellent closet space, season natural lighting and designated baths. Primary suite offers FP, walkin closet, full bath with whirlpool tub, double sink vanity and separate shower and water closet. The 5th bedroom could be a primary suite w/ private balcony and full bath. The lower level boasts game space w/ areas for music, arts, or billiards and walk-out access and lots of natural light - utility room, gym space, tons of storage, too. The circular driveway welcomes your guests and provides parking for 10 cars. The backyard abuts open space with foot path to neighboring rec area. Nearby public and private recreation facilities. Don't miss the opportunity to make this home yours today! New price, Motivated!
- Type:
- Single Family
- Sq.Ft.:
- 2,081
- Status:
- Active
- Beds:
- 3
- Lot size:
- 1 Acres
- Year built:
- 1992
- Baths:
- 2.00
- MLS#:
- 24030416
- Subdivision:
- Unionville
ADDITIONAL INFORMATION
Clean updated colonial set back from the road and featuring an updated kitchen with dining area, 3 bedrooms and a lovely large family room leading to a fantastic large deck. Very private yard with garden and storage sheds. Spacious 2 car attached garage. Living room features a fireplace and pellet stove which can heat much of the home. Upper level has 3 good size bedrooms. Must see!
- Type:
- Single Family
- Sq.Ft.:
- 1,296
- Status:
- Active
- Beds:
- 3
- Lot size:
- 0.36 Acres
- Year built:
- 1765
- Baths:
- 2.00
- MLS#:
- 24028237
- Subdivision:
- Farmington Village
ADDITIONAL INFORMATION
This charming 1700s historically-registered center-chimney (with a generous fireplace) cape is in an exceptional location. An addition (out or up) is possible at the rear of the main house. For information and regs, please inquire with the town of Farmington building department. The driveway is freshly paved and the mechanicals are good quality and include a newer furnace and water heater. The house is situated less than 1/2 mile from routes 84, 10, 4, and 6.Trader Joes, the Westfarms mall, and Costco are only 10 minutes away. It's only 15 minutes to Hartford, 35 easy minutes to Bradley Airport, and 50 minutes to New Haven. The Hill-Stead Museum is literally across the street, and it's a very short walk to Porter's School, the Barney Library, Noah Wallace School, churches and restaurants. The Greenway bike path, Winding Trails recreation facility and Tunxis Mead are all within a few minutes bike or drive. A property inspection report, updates to report items, and a well MEP report will be provided upon AGENT request. Agents please check with listing broker to confirm split.
$1,999,000
39 High Street Farmington, CT 06032
- Type:
- Single Family
- Sq.Ft.:
- 6,882
- Status:
- Active
- Beds:
- 5
- Lot size:
- 2.9 Acres
- Year built:
- 1934
- Baths:
- 6.00
- MLS#:
- 24028952
- Subdivision:
- Farmington Village
ADDITIONAL INFORMATION
This exquisite Farmington village estate is situated on 2.9 acres of beautifully manicured grounds. The gracious main house (6,882 sq. ft.), is designed for elegant entertaining featuring formal living and dining rooms, an elegant marble floored sunroom, a large eat in kitchen with a seating area, a primary suite with ensuite bath and a spacious wood panelled fireplaced walk-in dressing room, three additional bedrooms (one is currently being used as a large dressing room/closet), four full baths, two first floor powder rooms and a second floor living/family room. The third floor, originally a ballroom, is currently an office and work out room with a kitchenette and half bath (potential for additional bedrooms),opening onto a third floor deck with commanding views of the spectacular landscape. In the carriage house (865 sq. ft.) above the four car garage your guests will be pampered with their own full kitchen, a living/dining room, a bedroom and a full bath. In the yard you will enjoy the patios, the heated pool and your own lighted putting green with a sand trap. In the event of a power outage, the 35 KW Kohler generator will keep the whole house supplied with electricity. This is a property with unparalleled amenities, architectural detail, elegance and charm.
$2,695,000
19 Thatcher Terrace Farmington, CT 06032
- Type:
- Single Family
- Sq.Ft.:
- 7,316
- Status:
- Active
- Beds:
- 6
- Lot size:
- 1.23 Acres
- Year built:
- 2024
- Baths:
- 8.00
- MLS#:
- 24023831
- Subdivision:
- N/A
ADDITIONAL INFORMATION
This new Construction in Devonwood with fine craftsmanship is ready for your final touches. Designed for the contemporary family, this smart home features 10+ foot ceilings and 8-foot doors, enhancing its spacious open concept layout. 6" select oak hardwood floors throughout, Buyers to pick choice of stain color. The millwork, with coffered ceilings, and intricate bookshelves, adds artistic sharpness throughout. At the heart of the home is a family, dining, and kitchen area centered around an 8-foot gas fireplace. French sliding doors open to an extensive stone-paved patio. The kitchen is a chef's dream with a 10-foot leathered granite island, honed marble countertops, and a butler's pantry. High-end appliances, including a Sub-Zero refrigerator and a Wolf 6-burner double oven, cater to all culinary needs. The versatile front hall sitting room is adaptable for various uses, adding to the home's functionality. The first-floor primary bedroom suite offers a spa bath with a steam rain shower, personal washer and dryer, and his-and-hers closets. A bonus space serves perfectly as an office or yoga studio. Every bedroom enjoys ample natural light, and the laundry room, equipped with a farm sink and extra conveniences, simplifies daily chores. An inspired second-floor playroom/media room features artwork display panels, sleepover beds, window seats with storage, and a half bath. The home blends modern elegance with practical comfort, creating a luxurious environment for all.
$2,595,000
12 Thatcher Terrace Farmington, CT 06032
- Type:
- Single Family
- Sq.Ft.:
- 9,577
- Status:
- Active
- Beds:
- 5
- Lot size:
- 0.88 Acres
- Year built:
- 2006
- Baths:
- 9.00
- MLS#:
- 24018981
- Subdivision:
- N/A
ADDITIONAL INFORMATION
Nestled in the highly sought after neighborhood of Devonwood, this magnificent bespoke shingle and stone residence exudes timeless elegance and modern luxury. The exterior showcases a harmonious blend of traditional shingle siding and exquisite stonework, exuding a welcoming yet stately presence. Spanning an impressive 9577 square feet, this home boasts of well executed craftsmanship. 5 spacious bedrooms, 8 full and 1 half baths, offering ample space and comfort for family and guests. A manicured lawn, lush gardens, and mature trees surround the home, providing both beauty and privacy. Upon entering through the one of a kind mahogany door, you are greeted by a graceful classic foyer with 10-foot ceilings and gleaming Brazilian cherry hardwood floors that flow throughout the home. The foyer is adorned with dramatic moulding and stunning chandelier, setting the tone for the luxury within. The impressive formal dining and welcoming living room both featuring custom built fireplaces. The mahogany study w/access to a private balcony is unmatched. Continue to the family room and notice the expanse of french doors that lead to the back porch overlooking the large and serene backyard. The gourmet kitchen with 2 large islands and high end appliances will please every chef. The 2nd fl features a stunning primary suite with fireplace, his and hers bathrooms and dressing rooms w/french doors to a private balcony. 4 other ensuite bedrooms, Den and Recreation room finish this lovely home
- Type:
- Single Family
- Sq.Ft.:
- 1,240
- Status:
- Active
- Beds:
- 3
- Lot size:
- 0.52 Acres
- Year built:
- 1880
- Baths:
- 1.00
- MLS#:
- 24019779
- Subdivision:
- Unionville
ADDITIONAL INFORMATION
Farmington riverfront property ready for your personal touches. Located in the Unionville area of historic Farmington. Large flat yard. Convenient to shopping, cafes, restaurants, walking/hiking trails, and Farmington Heritage Canal trails (40+ miles). Fish, canoe or kayak from your back yard. Features include 1-car detached garage, screened porch, spacious bedrooms, hardwood floors, and laundry on main floor. A great opportunity to make this property shine.
$1,199,900
273 Talcott Notch Road Farmington, CT 06032
- Type:
- Single Family
- Sq.Ft.:
- 5,402
- Status:
- Active
- Beds:
- 5
- Lot size:
- 1.86 Acres
- Year built:
- 1992
- Baths:
- 5.00
- MLS#:
- 24020216
- Subdivision:
- N/A
ADDITIONAL INFORMATION
273 Talcott Notch Road is a breathtaking sanctuary in Farmington, Connecticut's picturesque landscapes. As you step inside, you will be greeted by the grand foyer, bathed in bright natural light from the Palladian windows. The living room is adorned with a beautiful fireplace, features a 9 ft+ high ceiling, and showcases stunning doors that lead to a large oversized deck. The open floor plan allows easy access to other parts of the house. The gourmet kitchen features granite countertops and includes both informal seating and island seating, it is ready to use and equipped with Viking and Sub-zero appliances. The first-floor master bedroom suite is truly everything you could want and need. It features a beautiful fireplace for relaxation, 2 walk-in closets, and a private balcony. The master bathroom is a luxurious retreat, featuring a spacious jetted tub for relaxation, a refreshing double steam shower, and a sauna. This charming home features a partially finished basement and a reliable security system. The second floor includes 3 bedrooms, 2 full baths, and another room to use as a 5th bedroom. This home boasts too many features to list, including dual staircases, basement cedar closets, 3-car garages, a sprinkler system, and updated 2 central ACs. With its thoughtful layout and modern amenities, this home is sure to cater to all your needs and provide a comfortable, inviting living space for years to come. Don't miss the opportunity to make this your new home sweet home!

The data relating to real estate for sale on this website appears in part through the SMARTMLS Internet Data Exchange program, a voluntary cooperative exchange of property listing data between licensed real estate brokerage firms, and is provided by SMARTMLS through a licensing agreement. Listing information is from various brokers who participate in the SMARTMLS IDX program and not all listings may be visible on the site. The property information being provided on or through the website is for the personal, non-commercial use of consumers and such information may not be used for any purpose other than to identify prospective properties consumers may be interested in purchasing. Some properties which appear for sale on the website may no longer be available because they are for instance, under contract, sold or are no longer being offered for sale. Property information displayed is deemed reliable but is not guaranteed. Copyright 2021 SmartMLS, Inc.
Farmington Real Estate
The median home value in Farmington, CT is $521,000. This is higher than the county median home value of $304,000. The national median home value is $338,100. The average price of homes sold in Farmington, CT is $521,000. Approximately 70.49% of Farmington homes are owned, compared to 24.23% rented, while 5.29% are vacant. Farmington real estate listings include condos, townhomes, and single family homes for sale. Commercial properties are also available. If you see a property you’re interested in, contact a Farmington real estate agent to arrange a tour today!
Farmington, Connecticut has a population of 26,559. Farmington is more family-centric than the surrounding county with 33.62% of the households containing married families with children. The county average for households married with children is 29.12%.
The median household income in Farmington, Connecticut is $106,773. The median household income for the surrounding county is $80,320 compared to the national median of $69,021. The median age of people living in Farmington is 43.8 years.
Farmington Weather
The average high temperature in July is 83.9 degrees, with an average low temperature in January of 17.4 degrees. The average rainfall is approximately 52.9 inches per year, with 35.9 inches of snow per year.
