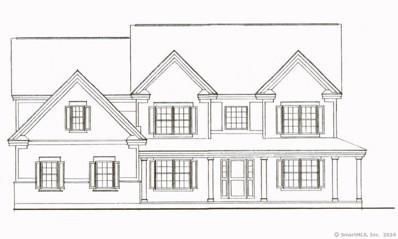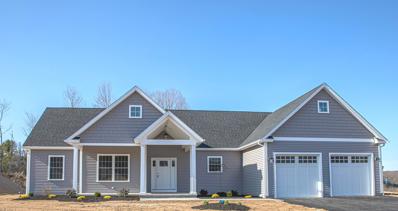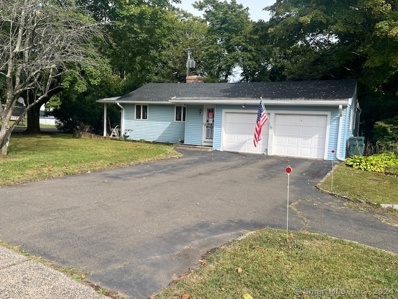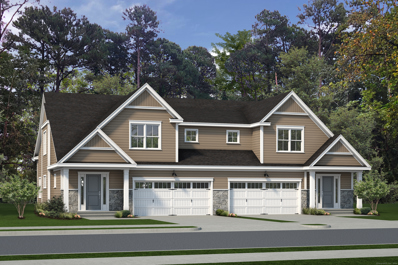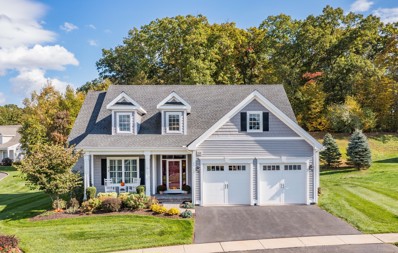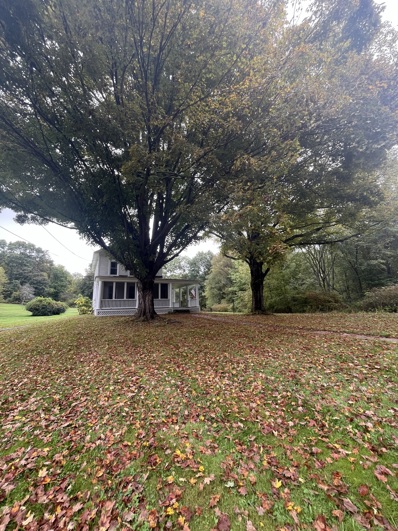Cheshire CT Homes for Sale
- Type:
- Single Family
- Sq.Ft.:
- 1,390
- Status:
- NEW LISTING
- Beds:
- 3
- Lot size:
- 0.14 Acres
- Year built:
- 1887
- Baths:
- 2.00
- MLS#:
- 24072193
- Subdivision:
- N/A
ADDITIONAL INFORMATION
Here is your chance to live in one of the highest rated school systems in the state for less than what it would cost you for private school tuition or to rent a home in Cheshire. Not to mention, homes in a great school system tend to retain their value. Per Great Schools, Highland Elementary has a 10 out of 10 rating, Dodd Middle School has an 8 out of 10 rating, and Cheshire High School an 8 out of 10 rating. The first floor features an eat-in-kitchen with a breakfast nook, a stove & refrigerator, a dining room, a living room, an office/den, and a half bath. The 2nd floor features 3 bedrooms with wall to wall carpeting and 1 full bath. Other features include a walk out basement that's waiting to be finished, a covered deck off the kitchen which by the way is the perfect place to start your day with a cup of coffee or end it with a glass of wine. The home also has beautiful hardwood floors on the first floor, some vinyl thermal windows, a newer GAS forced warm air heating system, and a beautiful level back yard that's perfect for gatherings or a pool. Speaking of the heating system, since its forced warm air, it would be very easy to add central air conditioning. If you are looking for a home in a great school system or a home that has retained a lot of its charm and character throughout the years, you found it here. Cash, Conventional, FHA, VA, and CHFA financing are welcome. We don't expect this one to last long at this price; so, act quickly before it's gone
$549,900
35 Pehr Lane Cheshire, CT 06410
- Type:
- Single Family
- Sq.Ft.:
- 4,064
- Status:
- Active
- Beds:
- 4
- Lot size:
- 0.76 Acres
- Year built:
- 1957
- Baths:
- 3.00
- MLS#:
- 24068568
- Subdivision:
- N/A
ADDITIONAL INFORMATION
This spacious colonial is designed for both comfort and entertaining. Inside, you'll find a newly remodeled kitchen (2022) that will delight any chef, featuring a large center island with a farmhouse-style sink & room for seating, granite countertops, a Subzero refrigerator, an espresso/latte machine, a wolf steam oven, soft-close drawers, updated cabinetry, and a pantry. A cozy corner bench adds extra seating. The kitchen flows into a large living room with vaulted ceilings, a pellet stove, skylights and a picture window that invites natural light. Adjacent to the kitchen is the dining room, showcasing coffered ceilings, a bow window, and a wood-burning fireplace. On the main level, you'll also find two spacious bedrooms and a remodeled full bath (approx. 2019). Upstairs, the generous primary bedroom suite offers a walk-in closet and a full bath complete with a sauna. In addition, there is a large bedroom across the hall and laundry on the 2nd floor. The finished lower level is perfect for entertaining, with a family room that opens to the backyard pool area, a full bath, and plenty of storage space. The outdoor space is just as impressive, with a fenced-in yard, a two-tiered deck, an inground pool surrounded by a paver patio, and a large yard for enjoyment. The home also features a newer roof (approx. 3 years), a 2-car detached garage, a carport for additional parking and solar panels.
$1,400,000
1161 Sperry Road Cheshire, CT 06410
- Type:
- Single Family
- Sq.Ft.:
- 8,558
- Status:
- Active
- Beds:
- 3
- Lot size:
- 6.59 Acres
- Year built:
- 1953
- Baths:
- 5.00
- MLS#:
- 24067776
- Subdivision:
- N/A
ADDITIONAL INFORMATION
Nestled on 6.5 serene acres next to the Fresh Meadows open space in Cheshire, CT, this worldclass property offers privacy, peace and elegance. The home boasts 4,896 sq ft of living space, complemented by an additional 4,400 sq ft dedicated to studios, a gym, garages, a woodshop, and ample storage - perfect for working from home or pursuing hobbies. Designed by Tom Pritchard and Edward Tufte, the property features a thoughtful kitchen, spacious dining area, visitor suite, beautifully landscaped grounds, and a network of walking trails. The entire property exudes a park-like charm with practical features like a swimming pool, natural windbreaks of trees, stone walls and high ground reducing risk of flooding. The location is enhanced by Cheshire's highly-rated schools. This home was the residence of Yale Professor Edward Tufte for over 40 years. Renowned as the "Galileo of Graphics" (Bloomberg) and the "da Vinci of Data" (NY Times), Tufte used this space as a creative haven, writing and designing six acclaimed books, crafting sculptures, and planning his 234-acre art park at Hogpen Hill Farms in Litchfield County. The property is 15 miles from Yale University and Yale New Haven Hospital, 5 miles from Quinnipiac University, and within easy reach of Wesleyan University and major airports. New York City and Boston are both accessible in under two hours by car or train, making this an ideal location for those seeking a balance of rural tranquility and urban accessibility.
$649,000
370 Payne Drive Cheshire, CT 06410
Open House:
Sunday, 2/9 12:00-2:00PM
- Type:
- Single Family
- Sq.Ft.:
- 4,882
- Status:
- Active
- Beds:
- 4
- Lot size:
- 0.63 Acres
- Year built:
- 1975
- Baths:
- 4.00
- MLS#:
- 24060241
- Subdivision:
- N/A
ADDITIONAL INFORMATION
A very special custom built ten room Colonial with a brick veneer front, an open porch that is in the Woodland subdivision in the Nob Hill neighborhood of Cheshire and close to all amenities. This diamond in the rough is ready to get polished with your personal touch and is being sold "AS IS"! There is an extremely functional floor plan, generous sized rooms that includes a first-floor office, a den with a wet bar, and there is a possibility to create a first floor in law apartment should the need arise. There are 3,032 square feet on the first and second levels and there is potential for more living space in the 750 plus square feet of the partially finished lower level. Located on a low traffic street with a .63-acre wooded home site in an R-40 zone and there is a brook at the rear of lot. There are four generous sized bedrooms and wood floors are in many of the rooms to minimize allergies. Another New England feature is that there are two real brick fireplaces, two full and two half baths one being in the lower level, and lots of storage space. There's a first-floor laundry, central air conditioning, city water, city sewer, a two-car garage, and a 21' 0" X 17' 8" rear deck.
$925,000
365 Finch Avenue Cheshire, CT 06410
- Type:
- Single Family
- Sq.Ft.:
- 3,612
- Status:
- Active
- Beds:
- 4
- Lot size:
- 8 Acres
- Year built:
- 2011
- Baths:
- 4.00
- MLS#:
- 24065214
- Subdivision:
- N/A
ADDITIONAL INFORMATION
Welcome to 365 Finch Ave, Cheshire, CT - a truly exceptional property offering 4 spacious bedrooms and 3.5 luxurious bathrooms, all nestled on 8 peaceful acres. Outdoors, you'll find a stunning gunite pool and spa surrounded by a custom paver patio, perfect for relaxation and entertaining. Additional outdoor features include a charming chicken coop and a play scape. As you step inside, you'll be greeted by a grand foyer showcasing exquisite inlay hardwood floors and elegant crown molding, setting the tone for the impeccable craftsmanship throughout the home. The open-concept layout is designed for both style and functionality. The chef-inspired kitchen boasts state-of-the-art appliances and a built-in China cabinet, making it both beautiful and practical. Adjacent to the kitchen, the cozy living room offers the perfect setting for unwinding by the fire. The main level also includes a dedicated office space with custom built-in cabinetry. Upstairs, the primary suite is a true retreat, featuring tray ceilings and a lavish en suite bath complete with a double vanity, soaking tub, steam shower, and a spacious walk-in closet. The second floor also includes three additional well-appointed bedrooms, plus a bonus room with ship-lap walls and plush carpeting - a versatile space that could easily be transformed into another bedroom. The lower level is a fantastic recreational space, featuring built-ins, a wet bar, and a mini beverage fridge, perfect for entertaining or relaxation.
$1,025,900
3 Waterside Way Cheshire, CT 06410
Open House:
Sunday, 2/16 12:00-2:00PM
- Type:
- Single Family
- Sq.Ft.:
- 3,394
- Status:
- Active
- Beds:
- 4
- Lot size:
- 0.49 Acres
- Year built:
- 2024
- Baths:
- 3.00
- MLS#:
- 24060227
- Subdivision:
- N/A
ADDITIONAL INFORMATION
Welcome to Pond's Edge, a planned unit development of 6 exquisite waterfront and water view homes. Sitting on its own private water nature sanctuary, this new construction opportunity with upgraded finishes throughout is ready for immediate occupancy. Boasting an open kitchen/ living area concept with exquisite finishes, along with first floor primary suite this home provides no lack of space. With an additional 3 bedrooms, oversized dining area, sunroom, office, study you can entertain a gathering of any size. Come enjoy this unique location full of nature and serenity, combine it with timeless finishes and taste make this your forever home. Ask about other waterfront lot opportunities. Agent owner related. BEST GPS For Directions to the development is 1001 Jarvis Street Cheshire.
- Type:
- Single Family
- Sq.Ft.:
- 4,011
- Status:
- Active
- Beds:
- 4
- Lot size:
- 2.27 Acres
- Baths:
- 5.00
- MLS#:
- 24058760
- Subdivision:
- N/A
ADDITIONAL INFORMATION
Presenting 15 Melrose Drive! This beautiful, To Be Built, new construction home is the layout that you have been waiting for! At 4,011 square feet this house plan is the perfect size for any family. A very spacious home with 9 ft ceilings on the main level, and a beautiful cathedral ceiling in the Family Room that perfectly highlights the decorative propane fireplace. A very functional mudroom area right off the 3 car garage, with a 1/2 bath. The front foyer has a grand feel with the open ceiling and aesthetically pleasing split design stairs. Completing the first floor is a Dining Room, and a large Study/office. Additionally, this plan has the convenience of having both a first floor as well as a second floor Primary bedroom suite. Three additional bedrooms and a Laundry Room are to be found on the second floor. You may never want to leave the Primary bedroom, with a huge walk in closet and luxurious en-suite bath. One of the 3 remaining bedrooms has its own en-suite bath, convenient for overnight guests.
$1,120,000
6 Melrose Drive Cheshire, CT 06410
- Type:
- Single Family
- Sq.Ft.:
- 2,731
- Status:
- Active
- Beds:
- 4
- Lot size:
- 1.54 Acres
- Baths:
- 3.00
- MLS#:
- 24058097
- Subdivision:
- N/A
ADDITIONAL INFORMATION
Have you been searching for a new construction home that will provide you with one level living?? 6 Melrose Drive is the perfect solution to your search! This To Be Built Ranch plan is a spacious 2,731 sq ft of living space. It provides wonderful outdoor living spaces starting with a covered front porch welcoming you and your guests through the front entry and a screened porch at the back of the house to increase your "outdoor time". The interior of this home feels both Fresh and Modern! With 9 ft ceilings and a true open concept layout, the kitchen and dining area flow seamlessly to the great room. This thoughtfully designed plan has the primary suite secluded from the 3 additional bedrooms, allowing for privacy while family or guests stay on the opposite side of the house. Take a ride down Melrose Drive today and see that this is Not your cookie cutter new construction subdivision.
$449,900
3 Cedar Lane Cheshire, CT 06410
- Type:
- Single Family
- Sq.Ft.:
- 1,512
- Status:
- Active
- Beds:
- 3
- Lot size:
- 0.52 Acres
- Year built:
- 1947
- Baths:
- 2.00
- MLS#:
- 24055260
- Subdivision:
- N/A
ADDITIONAL INFORMATION
Welcome to this spacious 8-room, multifunctional ranch, featuring 3 bedrooms and perfectly designed for a home-based office or business. The inviting living room, complete with a wet bar and fireplace, is ideal for entertaining. A doorway leads to the business wing, consisting of three rooms, a kitchen nook, and a half bath. This area also has a separate entrance that opens to a cement patio, perfect for grilling and enjoying the serene, park-like half-acre yard. The attached two-car garage is a convenience. Situated on a corner lot along Route 10, this property features easy access to highways 691 and 84. The quiet backyard provides a peaceful retreat, creating the best of both worlds. Additionally, there's client parking near the office entrance, along with a driveway in front of the garage. This is truly a MUST-SEE property to appreciate its full potential!
- Type:
- Condo
- Sq.Ft.:
- 2,450
- Status:
- Active
- Beds:
- 3
- Year built:
- 2024
- Baths:
- 3.00
- MLS#:
- 24054603
- Subdivision:
- N/A
ADDITIONAL INFORMATION
Carriage home complete with designer appointed finishes! Available in the Summer of 2025. Carriage Home is stylish and sophisticated, yet every bit as warm, our Carriage homes provide the perfect mix of luxury, function, and comfort. You'll feel its charm upon entering the foyer, which leads to the heart of the home. A bright, open kitchen overlooks the dining area and wow-factor, the 2-story great room - perfect for movie nights and entertaining. Just off the great room, the primary suite features a walk-in closet and luxury bath with walk-in shower and dual vanity. The upstairs features two bedrooms, a full bath, private study, loft space, and laundry room. Includes option for a fourth bedroom, option for finished basement, and option for first floor laundry. Images are artistic renderings and photos of EG Home carriage homes that are representative of the builder's work and similar to The Reserve at Stonebridge Crossing floorplans. The Reserve at Stonebridge Crossing is Cheshire's newest community and will feature a park area with walking path and gazebo with grills and firepit to gather with neighbors and friends. MODEL HOME AVAILABLE TO TOUR. The photos, renderings and floorplans represent the model home and are for marketing purposes only. Photos may show upgrades at additional cost. The included features supersede all artistic renderings and photos. All specifications are subject to change without notice.
- Type:
- Condo
- Sq.Ft.:
- 2,605
- Status:
- Active
- Beds:
- 3
- Year built:
- 2015
- Baths:
- 3.00
- MLS#:
- 24051613
- Subdivision:
- N/A
ADDITIONAL INFORMATION
This spectacular home in the multi-award-winning, active adult community 'Castle Heights', will impress you with its captivating curb-appeal, beautiful architectural details & timeless elegance. It features thoughtfully designed floor plan with a seamless transition between spaces & an abundance of natural light flowing throughout. The inviting front porch leads to a grand two story foyer and into a stylish living room where decorative columns, cathedral ceiling & gas fireplace create a perfect ambiance. The gourmet kitchen is a chef's dream, featuring a large pantry, expansive cabinetry, SS appliances, built-in hutch, 6-burner gas cooktop & ample countertops space, all designed for functionality & style. An elegant dining room & cozy sun room offer ideal space to entertain and relax with guests. Remarkable first floor primary suit features a spacious walk in closet and a fabulous spa-inspired bath complete w/dual vanities, custom cabinetry & oversize tile shower. A private home office, located just off of the hallway, completes the first floor layout, designed for comfort & convenience. Upstairs you will find two generously sized bedrooms, one with walk-in closet & a beautiful full bath. Step outside to enjoy the serene fall season on the expansive, private patio. This stunning home is adorned with high-end finishes including Plantation blinds, crown molding and a whole-house generator. Great location, minutes to highways, shops, services, parks & top-rated dining
- Type:
- Condo
- Sq.Ft.:
- 1,850
- Status:
- Active
- Beds:
- 2
- Year built:
- 2024
- Baths:
- 3.00
- MLS#:
- 24052099
- Subdivision:
- N/A
ADDITIONAL INFORMATION
DISCOVER THE RESERVE AT STONEBRIDGE CROSSING From its location to its variety of home styles. The Reserve at Stonebridge Crossing has the life - and lifestyle - you've been searching for in New Haven County. A spacious townhome in a desirable location. This maintenance-free community will have a pavilion, fire pit, walking loop, and trails. A convenient location offers endless restaurants nearby, as well as myriad shopping options & easy commuting routes. Our Zero Energy Ready homes boast combustion-free water heating and space conditioning, rapid hot water delivery through an on-demand recirculation loop, induction cooking, and spray foam insulation. Our Indoor airPLUS certification ensures that your home maintains exceptional indoor air quality. The photos, renderings and floorplans represent the model home and are for marketing purposes only. Photos may show features at additional cost. The included features supersede all artistic renderings and photos. All specifications are subject to change without notice.
- Type:
- Condo
- Sq.Ft.:
- 1,850
- Status:
- Active
- Beds:
- 2
- Year built:
- 2024
- Baths:
- 3.00
- MLS#:
- 24052077
- Subdivision:
- N/A
ADDITIONAL INFORMATION
DISCOVER THE RESERVE AT STONEBRIDGE CROSSING From its location to its variety of home styles. The Reserve at Stonebridge Crossing has the life - and lifestyle - you've been searching for in New Haven County. Experience the joy of owning a new townhome offering 2 bedrooms, 2 1/2 baths, a tandem garage, and more. This 1,850-square-foot townhome is scheduled for construction and ready for move-in Summer 2025. Enjoy a hassle-free move-in with no exterior upkeep required. The HOA includes affordable monthly fees covering mail services, garbage collection, landscaping, lawn care, leaf removal, and snow removal during winter. Step into a welcoming foyer leading to an open floor plan. Entertain guests while preparing meals in the kitchen, featuring a spacious island with ample room and a granite top. The kitchen extends to a deck for outdoor leisure. Benefit from a study area ideal for remote work or a cozy living room to unwind. Upstairs, revel in privacy with a primary bedroom and bath showcasing a large closet. A second bedroom, full bath, and discreet laundry area are conveniently situated upstairs. Townhomes do offer structural options. This maintenance-free community will have a pavilion, fire pit, walking loop, and trails. Our Zero Energy Ready homes boast combustion-free water heating and space conditioning, rapid hot water delivery through an on-demand recirculation loop, induction cooking, and spray foam insulation.
- Type:
- Single Family
- Sq.Ft.:
- 2,392
- Status:
- Active
- Beds:
- 5
- Lot size:
- 2.1 Acres
- Year built:
- 1939
- Baths:
- 4.00
- MLS#:
- 24039566
- Subdivision:
- N/A
ADDITIONAL INFORMATION
Seller installing new septic! Discover a home where timeless elegance meets innovative design. This stunning residence, inspired by Frank Lloyd Wright is meticulously crafted from steel and concrete, & set amidst 2.1 serene acres. Bathed in natural light through expansive windows, each room features its own individual split system, allowing you to customize heating & cooling to your exact preferences. Enjoy personalized comfort throughout the year with a separate climate control for every space. This residence features a beautifully remodeled kitchen with radiant heat, granite countertops, & stainless-steel appliances. The spacious living and dining areas are perfect for entertaining, showcasing a brick fireplace & custom built-ins. Living room walks out to a covered patio, the perfect place to enjoy your morning coffee. Cozy den with a second fireplace, wood stove, built-ins, and ceiling fan for added comfort. Decorative half bathroom is also on main level. Stylish cork staircase leads to the upper level which boasts three full bathrooms & five bedrooms, each bedroom has a private deck overlooking the beautifully landscaped grounds. The primary suite offers a luxurious bathroom with redwood accents, a jetted tub, & granite finishes. An additional bedroom with an in-suite bathroom is ideal for guests. The newly carpeted upper-level office provides the perfect workspace for all those working from home. Bathrooms are tastefully decorated with updates.
$1,200,000
45 Colton Lane Cheshire, CT 06410
- Type:
- Single Family
- Sq.Ft.:
- 3,048
- Status:
- Active
- Beds:
- 4
- Lot size:
- 1.13 Acres
- Year built:
- 2024
- Baths:
- 4.00
- MLS#:
- 24038944
- Subdivision:
- N/A
ADDITIONAL INFORMATION
Presenting an exquisite, one-of-a-kind "Modern Colonial Farmhouse" that seamlessly combines elegance and functionality. This custom-built residence features a sophisticated open-concept floor plan and high-end finishes throughout. The home showcases a stunning blend of white and dove gray vinyl siding, complemented by high-quality Marvin wooden casement windows, creating a clean and refined exterior. First floor boasts impressive 12-foot ceilings in the living and dining areas, framed by oversized windows that flood the spaces with natural light. Gourmet kitchen is designed for both style and functionality, featuring a large island, an oversized 36" cooktop, and a wine refrigerator integrated into the island. Quartz countertops and a marble tile backsplash add a touch of luxury.The first-floor master bedroom includes a spacious walk-in closet and a master bath with a dual-sink vanity, a standalone tub, a roomy glass shower, and a marble-tiled heated floor for ultimate comfort. A compact office/study area is conveniently located off the dining room. The oversized, partially covered back porch is equipped with spotlights, a fan, and an outlet for a TV, perfect for outdoor relaxation and entertainment. The second floor features a large bonus/recreation/game room and three additional bedrooms. One of these bedrooms includes a private bathroom and a walk-in closet, making it an ideal guest room. This home offers an unparalleled living experience with its thoughtful design...
$359,900
272 Academy Road Cheshire, CT 06410
- Type:
- Single Family
- Sq.Ft.:
- 1,814
- Status:
- Active
- Beds:
- 5
- Lot size:
- 1.55 Acres
- Year built:
- 1890
- Baths:
- 1.00
- MLS#:
- 24037848
- Subdivision:
- N/A
ADDITIONAL INFORMATION
LOCATION LOCATION LOCATION Best piece of land in Cheshire. Walk to town, close to parks, flat home site, surrounded by million dollar homes and farms. Fixer upper or re-build....Attention DIY enthusiasts and investors! Take advantage of this amazing opportunity to add value and personalize this property to your liking. Windows, roof, boiler and hot water heater are newer. Electrical is breakers, not fuses.
- Type:
- Condo
- Sq.Ft.:
- 2,975
- Status:
- Active
- Beds:
- 3
- Year built:
- 2024
- Baths:
- 3.00
- MLS#:
- 24029539
- Subdivision:
- N/A
ADDITIONAL INFORMATION
Available in the Winter of 2024. Carriage Home is stylish and sophisticated, yet every bit as warm, our Carriage homes provide the perfect mix of luxury, function, and comfort. You'll feel its charm upon entering the foyer, which leads to the heart of the home. A bright, open kitchen overlooks the dining area and wow-factor, the 2-story great room - perfect for movie nights and entertaining. Just off the great room, the primary suite features a walk-in closet and luxury bath with walk-in shower and dual vanity. The upstairs features two bedrooms, a full bath, private study, loft space, and laundry room. Includes option for a fourth bedroom, option for finished basement, and option for first floor laundry. Images are artistic renderings and photos of EG Home carriage homes that are representative of the builder's work and similar to The Reserve at Stonebridge Crossing floorplans. The Reserve at Stonebridge Crossing is Cheshire's newest community and will feature a park area with walking path and gazebo with grills and firepit to gather with neighbors and friends. MODEL HOME AVAILABLE TO TOUR. The photos, renderings and floorplans represent the model home and are for marketing purposes only. Photos may show upgrades at additional cost. The included features supersede all artistic renderings and photos. All specifications are subject to change without notice.
- Type:
- Condo
- Sq.Ft.:
- 2,975
- Status:
- Active
- Beds:
- 3
- Year built:
- 2024
- Baths:
- 4.00
- MLS#:
- 24029463
- Subdivision:
- N/A
ADDITIONAL INFORMATION
Quick move-in Carriage home complete with designer appointed finishes! Available in the Fall of 2024. Carriage Home is stylish and sophisticated, yet every bit as warm, our Carriage homes provide the perfect mix of luxury, function, and comfort. You'll feel its charm upon entering the foyer, which leads to the heart of the home. A bright, open kitchen overlooks the dining area and wow-factor, the 2-story great room - perfect for movie nights and entertaining. Just off the great room, the primary suite features a walk-in closet and luxury bath with walk-in shower and dual vanity. The upstairs features two bedrooms, a full bath, private study, loft space, and laundry room. Includes option for a fourth bedroom, option for finished basement, and option for first floor laundry. Images are artistic renderings and photos of EG Home carriage homes that are representative of the builder's work and similar to The Reserve at Stonebridge Crossing floorplans. The Reserve at Stonebridge Crossing is Cheshire's newest community and will feature a park area with walking path and gazebo with grills and firepit to gather with neighbors and friends. MODEL HOME AVAILABLE TO TOUR. The photos, renderings and floorplans represent the model home and are for marketing purposes only. Photos may show upgrades at additional cost. The included features supersede all artistic renderings and photos. All specifications are subject to change without notice.
$1,129,900
5 Waterside Way Cheshire, CT 06410
Open House:
Sunday, 2/16 12:00-2:00PM
- Type:
- Single Family
- Sq.Ft.:
- 3,483
- Status:
- Active
- Beds:
- 4
- Lot size:
- 1.3 Acres
- Year built:
- 2024
- Baths:
- 4.00
- MLS#:
- 24018087
- Subdivision:
- N/A
ADDITIONAL INFORMATION
Introducing Pond's Edge, a planned unit development of 6 exquisite waterfront and water view homes. 5 Waterside Way sites offering a private enclave with exquisite direct water frontage with walk out basement setting. This new construction opportunity with upgraded finishes throughout offers a 3,483 sqft home sitting on a 1.3-acre waterfront lot. Offering a grandiose layout, with 3 car garage, breathtaking finished and lakefront living, no expense is spared in the construction and finishes in this home. Custom build consultations available upon request. Schedule an appointment to discuss the possibilities of how to make this unique living experience yours. Ponds Edge which was the former summer residence of Walter Percival and also operated as an old mill property, offers a piece of history to make your own. Come make this unique location at Ponds Edge your forever home. Lot also available for purchase.
- Type:
- Condo
- Sq.Ft.:
- 2,450
- Status:
- Active
- Beds:
- 3
- Year built:
- 2024
- Baths:
- 3.00
- MLS#:
- 24017159
- Subdivision:
- N/A
ADDITIONAL INFORMATION
Ready to move in Winter 2025. Our Carriage homes provide the perfect mix of luxury, function, and comfort. You'll feel its charm upon entering the foyer, which leads to the heart of the home. A bright, open kitchen overlooks the dining area and comfort meets a wow factor, the 2-story great room - perfect for movie nights and entertaining. Just off the great room, the primary suite features a walk-in closet and luxury bath with walk-in shower and dual vanity. The upstairs features two bedrooms, a full bath, a private study, a laundry room, and a loft which adds character and charm to open living space. Includes option for a fourth bedroom, option for finished basement, and option for first-floor laundry. Images are artistic renderings and photos of EG Home carriage homes that are representative of the builder's work and similar to The Reserve at Stonebridge Crossing floorplans. The Reserve at Stonebridge Crossing is Cheshire's newest community and will feature a park area with a walking path and a gazebo with grills and a fire pit to gather with neighbors and friends. MODEL HOME AVAILABLE TO TOUR. The photos, renderings, and floorplans represent the model home and are for marketing purposes only. Photos may show upgrades at an additional cost. The included features supersede all artistic renderings and photos. All specifications are subject to change without notice.
$2,200,000
630 Cook Hill Road Cheshire, CT 06410
- Type:
- Single Family
- Sq.Ft.:
- 3,174
- Status:
- Active
- Beds:
- 5
- Lot size:
- 8.5 Acres
- Year built:
- 1975
- Baths:
- 5.00
- MLS#:
- 170617954
- Subdivision:
- N/A
ADDITIONAL INFORMATION
Welcome to your own piece of heaven on Earth! This Cape Cod gem boasts not just a home but a lifestyle surrounded by 8.5 acres of sprawling land, perfect for your own little homestead. Inside you will find a Chef's Dream, an expansive eat-in kitchen that's the heart of the home that includes a colossal 10x5 island for gatherings, an additional prep island for culinary adventures, and a wet bar for entertaining. Enjoy homemade pizza nights with your built in pizza oven! With 5 bedrooms, an additional office, 4 full bathrooms, and 1 half bathroom, there's room for the whole family and then some! A full in-law suite for extended family or guests, ensures that everyone has their own space. Entertain from the sunroom to the outside on the immense patio with built in fireplace. Separate barn with 10 horse stalls offers electricity and running water. This property is perfect for your four-legged friends and a bit of farming too! The current owners have cows, chickens, a horse and even pigs! Create a haven for your animal companions and embrace the joy of country living. This isnâ??t just a home; it's a lifestyle. Embrace the freedom of space, the joy of culinary adventures, and the warmth of a true homestead. Your dream Cape Cod retreat awaits!

The data relating to real estate for sale on this website appears in part through the SMARTMLS Internet Data Exchange program, a voluntary cooperative exchange of property listing data between licensed real estate brokerage firms, and is provided by SMARTMLS through a licensing agreement. Listing information is from various brokers who participate in the SMARTMLS IDX program and not all listings may be visible on the site. The property information being provided on or through the website is for the personal, non-commercial use of consumers and such information may not be used for any purpose other than to identify prospective properties consumers may be interested in purchasing. Some properties which appear for sale on the website may no longer be available because they are for instance, under contract, sold or are no longer being offered for sale. Property information displayed is deemed reliable but is not guaranteed. Copyright 2021 SmartMLS, Inc.
Cheshire Real Estate
The median home value in Cheshire, CT is $517,500. This is higher than the county median home value of $326,700. The national median home value is $338,100. The average price of homes sold in Cheshire, CT is $517,500. Approximately 83.52% of Cheshire homes are owned, compared to 11.24% rented, while 5.24% are vacant. Cheshire real estate listings include condos, townhomes, and single family homes for sale. Commercial properties are also available. If you see a property you’re interested in, contact a Cheshire real estate agent to arrange a tour today!
Cheshire, Connecticut has a population of 28,766. Cheshire is more family-centric than the surrounding county with 33.34% of the households containing married families with children. The county average for households married with children is 26.84%.
The median household income in Cheshire, Connecticut is $132,682. The median household income for the surrounding county is $75,043 compared to the national median of $69,021. The median age of people living in Cheshire is 45.4 years.
Cheshire Weather
The average high temperature in July is 84.4 degrees, with an average low temperature in January of 19 degrees. The average rainfall is approximately 50.4 inches per year, with 34.4 inches of snow per year.






