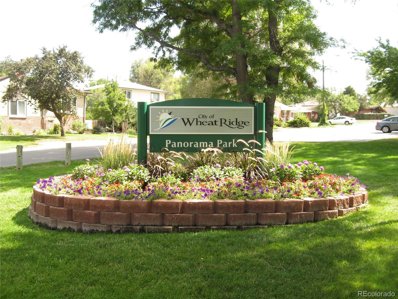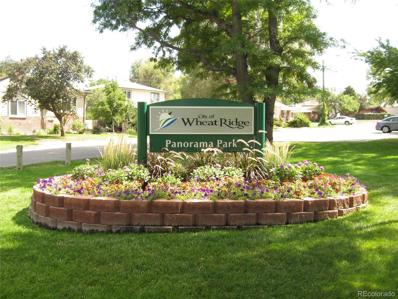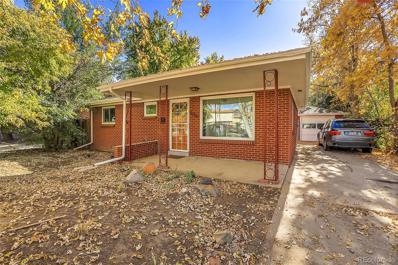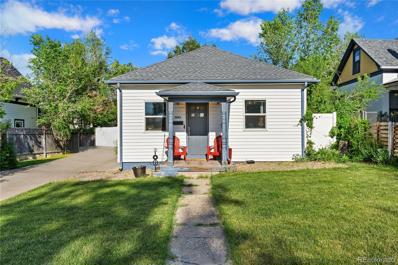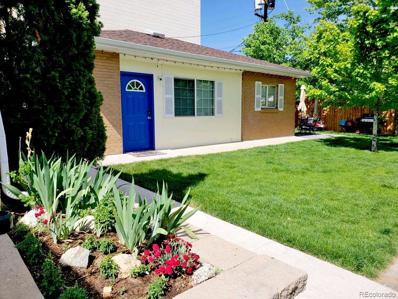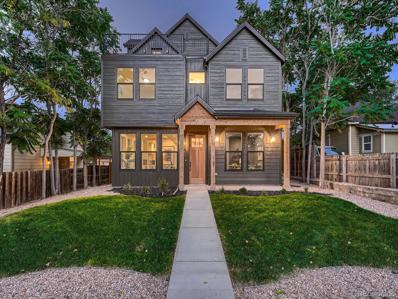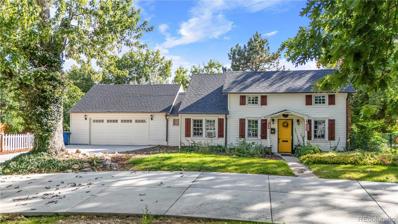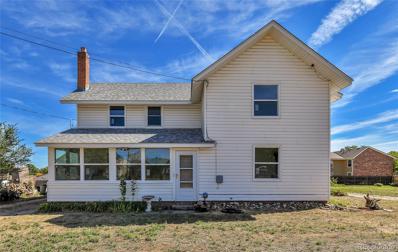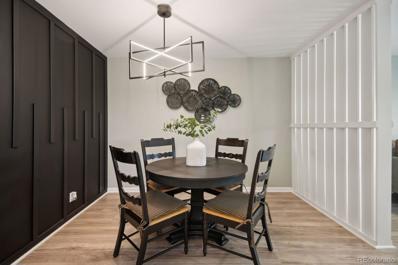Wheat Ridge CO Homes for Sale
- Type:
- Condo
- Sq.Ft.:
- 650
- Status:
- Active
- Beds:
- 2
- Lot size:
- 0.25 Acres
- Year built:
- 1960
- Baths:
- 1.00
- MLS#:
- 7998554
- Subdivision:
- The West 46th Place Condominiums
ADDITIONAL INFORMATION
Special Developer Financing as low as 3.25%! Call for more details! Come find your peace in the beautiful quiet aesthetic of this freshly renovated condo. The ranch layout makes this townhome style condo live much larger than the square footage would suggest. The cozy living room with large windows flows seamlessly into the dining area, ideal for entertaining or relaxing after a long day. Enjoy cooking in the well-appointed kitchen with sleek appliances, and stylish cabinetry adorned with quartz counter tops. Both bedrooms are generously sized, providing a tranquil retreat. The modern bathroom boasts elegant fixtures and a soothing atmosphere, perfect for unwinding. Step outside to a charming fenced courtyard perfect for morning coffee or evening relaxation. Close to dining, parks, and public transport, making commuting a breeze! Whether you’re a first-time buyer or downsizing this condo/rowhome is a fantastic opportunity. Don’t miss your chance to make it your own! Schedule a showing today! A washer /dryer combo unit has been ordered and will be installed. Don't miss the assigned indoor storage unit in the common space with the entrance near the corner of the building!
- Type:
- Single Family
- Sq.Ft.:
- 2,072
- Status:
- Active
- Beds:
- 5
- Lot size:
- 0.41 Acres
- Year built:
- 1952
- Baths:
- 3.00
- MLS#:
- 8498712
- Subdivision:
- Bel Aire
ADDITIONAL INFORMATION
Amazing Wheatridge Location on HUGE lot with attached 3 car garage. Build a shop, outdoor kitchen, basketball court, soccer field, whatever you need! Ranch style home with 5 bedrooms and 3 full bathrooms with 3 car garage all on one level! Ready for quick close! Walk to Sprouts, Applewood Café, awesome park, or Starbucks. The home is on .4 acres with a fenced backyard Priced to Sell! The home highlights a remodeled kitchen with white cabinets, new stainless appliances, and white quartz countertops. All bathrooms have newer tile, vanities, and fixtures. Newer flooring, newer paint, newer carpet. The main living room has open floor plan with living/dining room open to the kitchen along with a dedicated built-in desk in the open space for getting work done. Dedicated primary bedroom with a private bathroom and walk in closet. The home has tons of off-street parking for an RV or toys. In the summer there is an amazing pear and apple tree in the back. The home has been a successful Airbnb and all furnishings are negotiable including ping - pong table, extra refrigerator in the garage. Incredible location with easy access to Denver, Boulder, Red Rocks, and the mountains!
$1,375,000
3380 Ward Road Wheat Ridge, CO 80033
- Type:
- Single Family
- Sq.Ft.:
- 2,075
- Status:
- Active
- Beds:
- 5
- Lot size:
- 0.26 Acres
- Year built:
- 1961
- Baths:
- 3.00
- MLS#:
- 5560668
- Subdivision:
- Applewood Village
ADDITIONAL INFORMATION
Luxurious, professionally-designed remodel in Applewood Village with a perfect layout for your next home! Large open-concept kitchen with an ~ 11' quartz waterfall style island. The open concept continues w/ a large open dining & living area ideal for entertaining, holidays, or weekend get togethers. Enjoy the beautiful treetop view from the dining area or just walk through the new multi-slide door onto the new back deck off the main floor. The primary suite will feel like you've checked into a 5 star hotel w/ designer finishes including a slated wall, designer lighting, & a 5 piece bathroom with European soaking tub, large glass frameless shower, double vanity, quartz countertops & designer tile walls. The master closet will meet all your needs, thoughtfully laid out for any situation. The bathroom on the main floor boasts a double sink with a marble style top, tasteful brushed gold accents, & a gorgeous light wood finish. The basement in this house is extraordinary and full of natural light since it is a walk-out basement and walks out to a beautiful stamped concrete patio and fire pit area. The basement has 2 additional bedrooms, both w/ egress windows. The basement includes a full bath w/a frameless glass shower perfect for making guests feel like they are staying in a luxurious suite. Enjoy all the space this property has to offer with it's 2nd fireplace & large family room, living room, game room, kids play area, gym, office, or however you want to use this huge basement space. There is a full wet bar w/ Belmont cabinets, quartz countertop w/ enough space to add an eat-in dining area. Enjoy the large backyard fully & newly landscaped w/ dozens of plants, full sprinkler system, new sod, rocks, retaining walls, fire pit area, fence...The yard is a paradise to enjoy and can be accessed by the main floor or the walkout basement! Walkable neighborhood only about 3 blocks to plenty of dining options, grocery, coffee, gym, or head to the nearby park or open space...
$1,150,000
3320 Yarrow Street Wheat Ridge, CO 80033
- Type:
- Single Family
- Sq.Ft.:
- 2,712
- Status:
- Active
- Beds:
- 4
- Lot size:
- 0.3 Acres
- Year built:
- 1961
- Baths:
- 3.00
- MLS#:
- 4012271
- Subdivision:
- Ridgeview Estates
ADDITIONAL INFORMATION
Stunning side-by-side ranch style duplex on a .30 acre beautifully landscaped lot. Each unit has its own 2 car garage and private backyard. 3330 is a gorgeous 1,455 sqft updated owner-occupied unit. The open floor plan features the spacious living room, family room with floor-to-ceiling stacked stone surrounded gas fireplace, dining room with built-in buffet, updated kitchen with breakfast bar seating, newer cabinetry, slab granite countertops, and stainless-steel appliances, 2 bedrooms, updated full bath with double sinks, updated 3/4 bath with walk-in shower, and the laundry room with storage cabinets. The private, fenced back yard has a patio, deck, and garden shed. 452 sqft 2 car attached garage. 3320 is an updated 1,257 sqft tenant-occupied unit with a living room with plantation shutters, dining room, updated kitchen, 2 bedrooms, updated full bath with double sinks, and laundry. The private back yard has a covered patio, brick paver patio, and 2 sheds. Newly built 529 sqft 2 car detached garage and new driveway. Both units have their own boilers (3330 was replaced in 2017), 2 new evaporative coolers in 2010, separate water taps allowing for ample water pressure in each unit, separate gas & electric meters, electrical service upgrades in 2009, and a new roof in 2017. This is a perfect opportunity for a buyer to occupy one side and rent out the other or rent both sides.
- Type:
- Condo
- Sq.Ft.:
- 1,182
- Status:
- Active
- Beds:
- 2
- Year built:
- 1960
- Baths:
- 2.00
- MLS#:
- 5094898
- Subdivision:
- Horace Heights
ADDITIONAL INFORMATION
Modern Living Meets Ideal Location Along Clear Creek. Discover a serene yet connected lifestyle in this fully renovated townhome community, nestled in a peaceful cul-de-sac with the calming sounds of Clear Creek right outside your window. These townhomes feature private entrances, fenced backyards, 2 reserved parking spaces, and stylish updates, including durable vinyl flooring, fresh paint, white cabinetry, stainless steel appliances, quartz countertops, and custom backsplashes. The upper level offers a spacious primary bedroom with dual closets, a guest bedroom, and a modern bath, while the fully finished basement adds versatility as a home office, rec room, or non-conforming bedroom, complete with a powder bath, stackable laundry, and storage. Ideally located near Applewood, with easy access to major highways, downtown Denver, and weekend mountain getaways, this community also offers walking distance to Starbucks, restaurants, grocery stores, and plenty of options for an active lifestyle. Modern convenience, natural beauty, and a prime location—your dream home awaits! HOA includes heat!
- Type:
- Single Family
- Sq.Ft.:
- 2,214
- Status:
- Active
- Beds:
- 4
- Lot size:
- 0.21 Acres
- Year built:
- 1962
- Baths:
- 2.00
- MLS#:
- 6684068
- Subdivision:
- Applewood
ADDITIONAL INFORMATION
Back on market due to buyer's financing falling through. **Spacious and Versatile Bi-Level Home with Income Potential in Applewood, Colorado** Discover the possibilities of this updated bi-level home located in the highly sought-after Applewood neighborhood, near the new Lutheran Medical Center. This 4-bedroom, 2-bathroom home features two living spaces, each with its own fireplace, making it ideal for both families and potential rental income. **Upper Level:** Step into a light-filled family room that opens onto a large deck, perfect for gatherings. The upper level boasts a beautifully remodeled kitchen, two bedrooms with spacious closets , and a full bathroom. Integrated blinds in the doors and cordless window blinds throughout ensure both style and safety. **Lower Level:** The lower level has its own separate entrance, a cozy kitchenette, two additional bedrooms, a full bathroom, and a flexible living space with a fireplace—perfect for guests or rental potential. **Exterior Features:** A large two-car garage, accessible via separate entrances in the back, adds convenience and privacy. A rock area adjacent to the driveway provides extra parking space, ideal for trailers, campers, or additional vehicles. Don't miss this opportunity to own a home with versatile living options and incredible features in a prime location. Schedule a tour today!
- Type:
- Single Family
- Sq.Ft.:
- 1,510
- Status:
- Active
- Beds:
- 3
- Lot size:
- 0.15 Acres
- Year built:
- 1920
- Baths:
- 2.00
- MLS#:
- 5003866
- Subdivision:
- Edgewater
ADDITIONAL INFORMATION
ADU zoning allowed for detached or basement ADU unit!! Video Walkthrough youtu.be/TJc1FsSYArM Welcome to this charming brick bungalow, where timeless elegance meets eclectic style. This home offers a unique blend of comfort and character, perfect for those who appreciate old-world charm. As you enter the open-concept living area, you'll be greeted by an abundance of natural light that highlights the original character of this home, including its original hardwood floors. The ornate fireplace and built-in bookshelves are a testament to the home's rich history, providing a timeless aesthetic that reflects its era. This residence has aged gracefully, maintaining its unique charm and identity while offering modern conveniences. The rare, fully finished, functional basement offers a spacious primary bedroom, living area, updated bathroom, and laundry area. House hack opportunity for airbnb or roommate with a separate outdoor entry, two washer/dryer hookups, or the potential to expand the kitchen to suit your culinary desires. Step outside to discover an outdoor oasis. The freshly landscaped area is perfect for bbq, fire pit, outdoor games, and more. Situated on a generous corner lot, the home includes a dog run or chicken coop area. The garage offers ample storage and includes a workshop, with enough space to construct an additional garage. Nestled on the border of the vibrant communities of Edgewater and Wheat Ridge, this home offers easy access to a variety of amenities. Explore nearby downtown Edgewater with its diverse shopping, dining, farmers market, concerts, and parks, as well as the scenic views of Sloan's Lake. With its convenient location, just 10 minutes from downtown Denver and 15 minutes from Golden and the foothills, this home provides the perfect balance of urban and outdoor living. Experience the charm and character of this remarkable bungalow. Schedule your private tour today to explore the possibilities of making this distinctive property your own
- Type:
- Other
- Sq.Ft.:
- 546
- Status:
- Active
- Beds:
- 1
- Year built:
- 1983
- Baths:
- 1.00
- MLS#:
- 2466138
- Subdivision:
- East Wheat Ridge, Panorama Park
ADDITIONAL INFORMATION
Complete Professional Remodel! Location-Location-Location! Short Walk to Sloan's Lake, Tennyson St and Old Towne Wheat Ridge for fine dining, breweries, shops, parks, and public transport, making commuting a breeze! Welcome to your spacious, freshly remodeled light, bright and open condominium with a security entrance nestled across the street from Panorama Park. Everything is new = Enjoy all of the sleek SS appliances and sink, while cooking in the well-appointed gourmet style kitchen with 40" stylish shaker cabinetry adorned with beautiful quartz counter tops and a spacious breakfast bar with a large sky light. New hot water heater, furnace, paint, doors and hardware, baseboards and casing, LVP flooring, custom lighting and new windows, The great room is ideal for entertaining or relaxing after a long day. The large bedroom and closet are next to the elegant, modern bathroom with custom fixtures, lighting, tile enclosure and tile floor that create a soothing atmosphere, perfect for unwinding. Enjoy the convenience of a full size stackable laundry in your home, central AC and a large deeded heated storage unit (2B) right across the hall. Two reserved, side-by-side deeded parking spaces (2B&2B). Walk across the street and enjoy the beauty, tranquility and open fields, tennis courts, basketball court, picnic shelter, baseball field, and local activity in Panorama Park. Blue Ribbon Gold Warranty included. Service dogs allowed with documentation. Pets allowed. Rentals allowed with 1 year lease terms Whether you're a first-time buyer or downsizing this condo is a fantastic opportunity. Don't miss your chance to make it your own! Schedule a showing today!
- Type:
- Condo
- Sq.Ft.:
- 546
- Status:
- Active
- Beds:
- 1
- Year built:
- 1983
- Baths:
- 1.00
- MLS#:
- 2466138
- Subdivision:
- East Wheat Ridge, Panorama Park
ADDITIONAL INFORMATION
Complete Professional Remodel! Location-Location-Location! Short Walk to Sloan's Lake, Tennyson St and Old Towne Wheat Ridge for fine dining, breweries, shops, parks, and public transport, making commuting a breeze! Welcome to your spacious, freshly remodeled light, bright and open condominium with a security entrance nestled across the street from Panorama Park. Everything is new = Enjoy all of the sleek SS appliances and sink, while cooking in the well-appointed gourmet style kitchen with 40” stylish shaker cabinetry adorned with beautiful quartz counter tops and a spacious breakfast bar with a large sky light. New hot water heater, furnace, paint, doors and hardware, baseboards and casing, LVP flooring, custom lighting and new windows, The great room is ideal for entertaining or relaxing after a long day. The large bedroom and closet are next to the elegant, modern bathroom with custom fixtures, lighting, tile enclosure and tile floor that create a soothing atmosphere, perfect for unwinding. Enjoy the convenience of a full size stackable laundry in your home, central AC and a large deeded heated storage unit (2B) right across the hall. Two reserved, side-by-side deeded parking spaces (2B&2B). Walk across the street and enjoy the beauty, tranquility and open fields, tennis courts, basketball court, picnic shelter, baseball field, and local activity in Panorama Park. Blue Ribbon Gold Warranty included. Service dogs allowed with documentation. Pets allowed. Rentals allowed with 1 year lease terms Whether you’re a first-time buyer or downsizing this condo is a fantastic opportunity. Don’t miss your chance to make it your own! Schedule a showing today!
- Type:
- Single Family
- Sq.Ft.:
- 884
- Status:
- Active
- Beds:
- 2
- Lot size:
- 0.15 Acres
- Year built:
- 1960
- Baths:
- 1.00
- MLS#:
- 4547399
- Subdivision:
- Blake Block
ADDITIONAL INFORMATION
A Wonderful property nestled in this Quiet, Quiet Wheat Ridge neighborhood ! A land that time forgot. This is a Solid, Solid brick home , NO CRACKS ! Beautiful open floor plan, Newer windows, Central Air works great. Great oversized one car garage with covered back patio. just the perfect sized front and backyard ( very private) newer roof. Interior does need some remodeling add you own personal touches and improve your equity position !!
- Type:
- Single Family
- Sq.Ft.:
- 1,012
- Status:
- Active
- Beds:
- 3
- Lot size:
- 0.22 Acres
- Year built:
- 1950
- Baths:
- 2.00
- MLS#:
- 7297712
- Subdivision:
- Reed Street
ADDITIONAL INFORMATION
LOCATION! LOCATION! LOCATION! Move-in Ready! Remodeled! Welcome to this single-family ranch-style home in desirable Wheat Ridge location! Your future home offers 3 Bedrooms and 1.5 Bathrooms. You'll love the seamless layout between the spacious Living Room, Dining area, and nice open Kitchen with stainless-steel appliances. There are gorgeous original hardwood floors throughout! Newer AC and Furnace (HVAC). Big fenced lot is zoned for an in-law suite! Ample parking in front of the home, and easy access to downtown, as well I-70 to the Mountains! Must-see! Call now for a private showing!
Open House:
Saturday, 1/11 11:00-1:00PM
- Type:
- Single Family
- Sq.Ft.:
- 2,678
- Status:
- Active
- Beds:
- 5
- Lot size:
- 0.21 Acres
- Year built:
- 1955
- Baths:
- 3.00
- MLS#:
- 7164125
- Subdivision:
- Howe
ADDITIONAL INFORMATION
There’s so much to love about this home! For starters, it’s a handyman’s delight with an oversized 2-car garage that is heated and has 200 Amps of power, including two 240-Volt circuits! Also, one of the basement bedrooms has been converted into a sound studio with professional soundproofing such that neighbors and the people upstairs wouldn’t be aware of it! Altogether, including that studio with its ensuite bathroom, this home has five bedrooms and three full bathrooms. And it has a full-size wet bar with bar stools next to that studio in the basement that is to die for. Under the new state law, the basement could be adapted into a 2-bedroom/1-bathroom accessory dwelling unit (ADU) to provide extra income for the owner. There are four separate sheds in the backyard. Well water is used for irrigation. The asphalt driveway was recently seal coated. There’s a fenced dog run and pre-wiring for a hot tub. To fully appreciate this impressive home, which has been owned and lovingly maintained by the seller for 43 years, click on the virtual tour icon or go to https://youtu.be/VDguhumSVHE to take a narrated video tour. Open this Saturday 11 to 1.
- Type:
- Single Family
- Sq.Ft.:
- 1,527
- Status:
- Active
- Beds:
- 3
- Lot size:
- 0.18 Acres
- Year built:
- 1959
- Baths:
- 2.00
- MLS#:
- 2903068
- Subdivision:
- Wheatridge Manor
ADDITIONAL INFORMATION
PRICE REDUCED! Discover the potential of this 3-bedroom, 2-bathroom single-family home located in the desirable Wheatridge Manor subdivision of Wheat Ridge, Colorado. Offering 1,527 square feet of one-level living, this ranch-style home is perfect for buyers looking to create their dream space and build sweat equity with some TLC and remodeling expertise. Key Features include Master Suite with an accessible bathroom and roll-in shower. Quiet street in a peaceful neighborhood. Two sheds in the fenced backyard, perfect for storage or a workshop. Xeriscaped front yard for low-maintenance curb appeal. Green-ready with existing affordable transferrable solar lease and upgraded electrical. New furnace installed in 2016 and new roof in 2017. Easy access to I-70 and close to shopping, dining, and entertainment. This property is perfect for investors, DIY enthusiasts, or anyone with a vision to transform a house into a home. With its prime location and ample outdoor space, this fixer-upper offers endless possibilities. Don’t miss out on this opportunity to own a piece of Wheatridge Manor—schedule your tour today!
- Type:
- Townhouse
- Sq.Ft.:
- 2,274
- Status:
- Active
- Beds:
- 4
- Lot size:
- 0.03 Acres
- Year built:
- 2022
- Baths:
- 3.00
- MLS#:
- 4034910
- Subdivision:
- The Ridge At Ward Station
ADDITIONAL INFORMATION
Welcome to 5173 Vivian Street, a modern residence in the heart of Wheat Ridge. This beautifully designed home spans 2,274 square feet and offers a seamless blend of style and functionality. As you enter, you'll be greeted by an open-concept living space that effortlessly connects the living room, dining area, and kitchen, creating an ideal environment for gatherings and relaxation. The kitchen is equipped with everything you would need, including that kitchen island WOW! This home features four spacious bedrooms and three well-appointed bathrooms, providing comfort and privacy for everyone. The primary suite is a true retreat, featuring a private bathroom and access to a huge walk-in closet as well as a bathroom that provides so much storage. The top level also has 2 additional bedroom and a bath. On the Lower lever you will find another bedroom or an office with easy access to mudroom and 2 car garage. Whole Home Vaccum is included. This home provides easy access to the diverse amenities Wheat Ridge has to offer, from dining and shopping to outdoor activities. Schedule a visit today and discover the perfect blend of modern living and convenience in this exceptional home.
Open House:
Saturday, 1/18 11:00-3:00PM
- Type:
- Single Family
- Sq.Ft.:
- 900
- Status:
- Active
- Beds:
- 3
- Lot size:
- 0.15 Acres
- Year built:
- 1924
- Baths:
- 2.00
- MLS#:
- 6667413
- Subdivision:
- Olinger Gardens
ADDITIONAL INFORMATION
OPEN HOUSE to be held on January 18, 2024 from 11am-3pm!! This delightful bungalow is the home you've been dreaming of! Nestled in the highly sought-after Wheat Ridge Olinger Gardens neighborhood, it features original wood built-ins and an abundance of natural light that fills every corner. The main floor offers two bedrooms, a beautifully remodeled bathroom, and an updated kitchen with elegant cabinetry, sleek stainless steel appliances, butcher block countertops, and sun-drenched, south-facing windows. The dining room showcases a charming original built-in hutch and a custom craftsman light fixture, while the living room opens up to a cozy enclosed sunroom through double French doors, complete with built-in bookshelves. This versatile space is perfect for a playroom, library, or home office. The recently renovated basement offers modern updates, new wood/vinyl flooring, and a large walk-in closet for added convenience. The home has been meticulously maintained and upgraded with a new stackable washer and dryer, new water heater, new dishwasher, and new apron style sink. Updates to the exterior include a newer roof, gutters, garage door, R50 insulation, new French drain, new concrete sidewalks, a new foundation drain system, new front yard fence/gate, and new stucco. This home also features a recently remodeled basement, kitchen, and bathrooms. Aside from these lovely enhancements, the home also features a high-efficiency house fan, beautifully designed landscaping, and an organic drip-line irrigation system for the established garden. The garden boasts mature grapevines, pear and apple trees, raspberries, and a large vegetable patch. The charming one-car garage includes structural stars and the added bonus of electricity. Ideally located, this property is just a short walk to Sloan's Lake, Edgewater Marketplace, Joyride Brewery, Hogshead Brewery, and the vibrant West Highlands neighborhood.
- Type:
- Condo
- Sq.Ft.:
- 858
- Status:
- Active
- Beds:
- 1
- Year built:
- 1984
- Baths:
- 2.00
- MLS#:
- 5165865
- Subdivision:
- Garrison Lakes
ADDITIONAL INFORMATION
Large 1 bedroom Condo with great access to I-70. This top floor 1 bedroom Condo has the square footage of a 2 bedroom condo, but with a unique layout to the second floor. The Main floor is open concept with living, dining area and kitchen convenient with a 1/2 bath and laundry on main level. The second level has a 3/4 bath with a large separate Jetted tub located in the open area with a flex space that could be used as a number of different uses located on the other side of tub (Must see to appreciate) This unit is well maintained as well as the complex
- Type:
- Single Family
- Sq.Ft.:
- 2,040
- Status:
- Active
- Beds:
- 3
- Lot size:
- 0.16 Acres
- Year built:
- 1956
- Baths:
- 2.00
- MLS#:
- 6380310
- Subdivision:
- Olinger Gardens
ADDITIONAL INFORMATION
Location, Location*Wonderful centrally located Wheat Ridge neighborhood*Mid Century Modern, solid brick home with great bones*Lots of natural light*Some double pane windows*Recent updates: newly remodeled main floor bath, new furnace, newer hot water heater, engineered wood floors in living room, dining room, hallway and one bedroom*King Soopers, walking distance*Close to Lakeside Center, I-70, Tennyson Street Cultural District, Sloans Lake, Great Restaurants and Shopping*
- Type:
- Single Family
- Sq.Ft.:
- 848
- Status:
- Active
- Beds:
- 3
- Lot size:
- 0.15 Acres
- Year built:
- 1889
- Baths:
- 1.00
- MLS#:
- 9383739
- Subdivision:
- Olinger Gardens
ADDITIONAL INFORMATION
Welcome to this delightful ranch-style home just blocks away from Sloan Lake and Park, and conveniently located down the street from a neighborhood park! This home greets you with a charming front porch, inviting you into the main living space featuring gorgeous hardwood flooring throughout the living room and dining room. The kitchen is a chef's dream, complete with granite countertops and stainless steel appliances, offering both style and functionality. The home boasts three comfortable bedrooms and a full bath, ensuring ample space for all. A dedicated laundry room with storage provides convenient access to the fully fenced backyard. Step outside to discover a large, lush lawn perfect for outdoor activities and relaxation. The prime location of this home places you just blocks away from the vibrant Edgewater area, where you can enjoy fantastic shopping, dining, and entertainment options, including Joyride Brewery, Edgewater Marketplace, and Edgewater Beer Garden. Don't miss the opportunity to own this charming home in a highly sought-after location, schedule your showing today!
- Type:
- Single Family
- Sq.Ft.:
- 3,427
- Status:
- Active
- Beds:
- 7
- Lot size:
- 0.23 Acres
- Year built:
- 1956
- Baths:
- 3.00
- MLS#:
- 1824185
- Subdivision:
- Sloan's Lake, Olinger Gardens
ADDITIONAL INFORMATION
VERY Unique Up/Down Duplex with an 825 square foot 1 bed/1 bath ADU just steps outside of Highlands and Sloan's Lake! More than 3400 total finished square feet. Main level of main home includes 3 beds on the main level, 1 full bath main level, kitchen main level. Basement includes 3 beds, one 3/4 bath and a second kitchen. ADU in the rear includes a total of 825 finished square feet housing 1 bed, 1 full bath, kitchen and great room and a sunny southern patio! 10,000 + square foot lot. Live in one, rent the other two. Excellent multi-generation homes! Stroll into Highlands and Sloan's! Rent long term or use as an Airbnb. Rental information: In the recent past, basement rented for $2400 per month. ADU rented for $2400 per month. Please do not disturb the tenants.
$1,975,000
3344 Chase Street Wheat Ridge, CO 80212
- Type:
- Single Family
- Sq.Ft.:
- 3,156
- Status:
- Active
- Beds:
- 4
- Lot size:
- 0.14 Acres
- Year built:
- 2024
- Baths:
- 5.00
- MLS#:
- 6992050
- Subdivision:
- Columbia Heights
ADDITIONAL INFORMATION
Welcome to your dream home! This newly built modern farmhouse is a perfect blend of contemporary elegance and rustic charm. Situated in a picturesque location with views of the Rocky Mountains. This 5 bedroom home offers a 1 bedroom ADU above the detached garage. It is located a block away from Panorama Park and just minutes away from downtown, Tennyson Street and Sloan's Lake. This home is a true sanctuary. When you step inside you are greeted with beautiful hardwood floors and large windows that flood the interior with abundant natural light. There is an office that can easily double as a guest bedroom. The dining room is bathed in natural light creating a warm and welcoming space for both casual and formal dining. The kitchen and living room are ready for entertaining. The kitchen offers a coffee nook nestled between the kitchen and dining room, a walk-in pantry, custom cabinets from Tharp Custom Cabinetry, all new Bosch appliances, quartz countertops and the kitchen island offers storage on both sides. The living room has a beautiful brick gas fireplace, and a built-in bookcase with hidden storage behind it. Just off of the kitchen is a mudroom with storage, a half bath and a dog washing station. Perfect for pet lovers or washing your gear. The second story has 4 bedrooms. The primary bedroom suite is a luxurious retreat featuring a soaking tub, double vanity, a separate shower, a toilet closet, and a walk-in closet. 3 other bedrooms and 2 Bathrooms are located on the second floor along with a separate laundry room. The 3rd story flex space is 700 square feet, includes a wet bar, ample storage with some flexibility to customize, and a balcony that offers breathtaking views of the Rocky Mountains, ideal for watching sunsets, relaxing or entertaining. Experience the luxury and tranquility of modern farmhouse living in a location that offers both beauty and convenience!
- Type:
- Single Family
- Sq.Ft.:
- 1,848
- Status:
- Active
- Beds:
- 5
- Lot size:
- 0.17 Acres
- Year built:
- 1956
- Baths:
- 2.00
- MLS#:
- 5464176
- Subdivision:
- Wheatridge Manor
ADDITIONAL INFORMATION
Seller will escrow $25,000 for a two car garage and $5,000 for a canopy carport. Buyer picks the builder. Add a carport or garage and watchl your property value soar. Seller will pay buyers allowable closing costs. For a laid back and comfortable home this is it. For the money, this home has it all. Owner has been there for 40 years. A little tired but in good condition on the west side of Wheat Ridge. No other listing hs this much square footage and extra benefits. Hardwoods throughout main house. Huge 12’x20’ workshop with power, heat and air conditioning. Plus, two additional outbuildings. Garage was converted long time ago and can be dining room, family room, game room, craft area, bedroom(s), or family room. A fully enclosed 12’ x 28’ large porch is the family room plus a room with power at the end would be perfect for an office. Updated electrical and sewer line. Lot is fully fenced. Small front porch with upgraded Plus, a weathered standalone wood deck out back for any number of purposes. Corner lot for extra parking. Plus, two cars off street parking and another parking space with gate on east side for vehicle, RV or toys. Wheelchair ramp. Might take contingencies. Easy to add a two car garage. Check out Homes.com for a 3d video tour. Set up a showing now.
Open House:
Saturday, 1/11 2:00-3:00PM
- Type:
- Single Family
- Sq.Ft.:
- 1,089
- Status:
- Active
- Beds:
- 2
- Lot size:
- 0.15 Acres
- Year built:
- 1951
- Baths:
- 1.00
- MLS#:
- 7681024
- Subdivision:
- Eva
ADDITIONAL INFORMATION
Charming, homey 1950's home with an amazing amount of storage. Inviting living room with coved ceilings and large front window. Easy main floor access to family room, kitchen and bedrooms. Intricate wood doors. Full bath on the main floor with storage cabinets. Kitchen has an eat-in space for a table under a hanging light, with ample cabinets and storage. Two windows in the kitchen for natural light, larger above the sink with a view of backyard. Enjoy viewing the backyard while doing dishes and cooking. Home includes Refrigerator, dishwasher, range/oven. Easy access to laundry room from kitchen and family room, backdoor and family room. Amazing amount of storage comes with this home from built-ins in the hallway, to cabinets in the family room and kitchen, as well as 4 storage units outside! Wooden fenced backyard has a built-in clothesline. Mature trees and vines covering fences provide more privacy; concrete back patio is partially covered for shade or full sun. Stay dry when using Carport! When unloading the car, carport extends to covered front porch and door.
- Type:
- Single Family
- Sq.Ft.:
- 1,421
- Status:
- Active
- Beds:
- 3
- Lot size:
- 0.41 Acres
- Year built:
- 1871
- Baths:
- 3.00
- MLS#:
- 8394321
- Subdivision:
- Sunny Meadows
ADDITIONAL INFORMATION
This is a private oasis in the heart of Wheat Ridge. Known as The Everitt House & built in 1871 (although some records report 1864) Property lot is just under 18,000 sq. ft. & includes "Main House" visible from the street & "Studio" & "Cabin with one bedroom & 3/4 bath". R-2 zoning permits DUPLEX & GROUP HOME. Interested parties contact Zoning Department at 303-234-5931. Some major improvements include: new boiler Main House 2021, new cement patio 2018, new sod & sprinkler system 2018 & 2019, new 2+car garage with new garage door opener & new roof & copper gutters to match copper gutters on Main House in 2020, new roof on Cabin, Studio & Main House 2018, newer windows throughout most of Main House, new electrical box on garage 2020, updated electrical box West side of Main House, New-pour circular driveway 2020, finished 2nd floor Main House including drywall, paint, carpet, & approximately 80% of sewer replaced by former owner. Private deck for Studio & Cabin, original kitchen cabinets Main House. Great Opportunity. NOTE: For the purpose of this listing presentation - the number of baths and bedrooms include the total of those in main house and the bath and bedroom in cabin.
- Type:
- Single Family
- Sq.Ft.:
- 2,040
- Status:
- Active
- Beds:
- 5
- Lot size:
- 0.63 Acres
- Year built:
- 1912
- Baths:
- 2.00
- MLS#:
- 8837736
- Subdivision:
- Bretnall Gardens
ADDITIONAL INFORMATION
Discover a piece of Wheat Ridge history with this charming farmhouse nestled in the coveted Brettnal Gardens neighborhood. Built in 1912, this spacious home sits on a generous .63-acre double lot offering breathtaking mountain views. This home features five bedrooms and two bathrooms, providing plenty of room for family and guests. The primary bedroom is conveniently located on the main level, while the other bedrooms are upstairs. The main floor also boasts a full bathroom, while the upper level features a three-quarter bathroom. The home's spacious kitchen with all new appliances is perfect for cooking and entertaining, with ample counter space and storage. Enjoy meals in the adjacent dining area or take the party outside to the beautiful backyard. The .63-acre lot offers endless possibilities for outdoor activities, including a tennis court and plenty of space for outside storage in the barn and shed. This historic farmhouse is a perfect opportunity for those looking to put their own personal touch on a property. This home has new windows and all flooring on the main floor is brand new. With 2040 square feet of living space, there's plenty of room to create your dream home. Located just a short drive from I-70, this home offers easy access to all that Wheatridge has to offer. Don't miss your chance to own this gem in close proximity to everything you need. Schedule a showing today!
- Type:
- Condo
- Sq.Ft.:
- 624
- Status:
- Active
- Beds:
- 1
- Year built:
- 1978
- Baths:
- 1.00
- MLS#:
- 2755891
- Subdivision:
- Wheat Ridge Plaza Condos
ADDITIONAL INFORMATION
Welcome to this beautifully renovated 1-bedroom, 1-bathroom condo at 7770 W 38th Ave #403 in the heart of Wheat Ridge! This top-floor unit offers an inviting open floor plan with modern finishes throughout. The kitchen features updated countertops, ample cabinetry, and well-maintained appliances. The living area opens to a private balcony, perfect for enjoying views. The spacious bedroom includes a generously sized closet, providing plenty of storage. With one covered parking space and a fantastic location near shops, dining, and easy access to major highways, this move-in-ready condo is ideal for anyone seeking a blend of comfort and convenience. Don’t miss the opportunity to make this move-in ready gem your new home!
Andrea Conner, Colorado License # ER.100067447, Xome Inc., License #EC100044283, [email protected], 844-400-9663, 750 State Highway 121 Bypass, Suite 100, Lewisville, TX 75067

Listings courtesy of REcolorado as distributed by MLS GRID. Based on information submitted to the MLS GRID as of {{last updated}}. All data is obtained from various sources and may not have been verified by broker or MLS GRID. Supplied Open House Information is subject to change without notice. All information should be independently reviewed and verified for accuracy. Properties may or may not be listed by the office/agent presenting the information. Properties displayed may be listed or sold by various participants in the MLS. The content relating to real estate for sale in this Web site comes in part from the Internet Data eXchange (“IDX”) program of METROLIST, INC., DBA RECOLORADO® Real estate listings held by brokers other than this broker are marked with the IDX Logo. This information is being provided for the consumers’ personal, non-commercial use and may not be used for any other purpose. All information subject to change and should be independently verified. © 2025 METROLIST, INC., DBA RECOLORADO® – All Rights Reserved Click Here to view Full REcolorado Disclaimer
| Listing information is provided exclusively for consumers' personal, non-commercial use and may not be used for any purpose other than to identify prospective properties consumers may be interested in purchasing. Information source: Information and Real Estate Services, LLC. Provided for limited non-commercial use only under IRES Rules. © Copyright IRES |
Wheat Ridge Real Estate
The median home value in Wheat Ridge, CO is $582,450. This is lower than the county median home value of $601,000. The national median home value is $338,100. The average price of homes sold in Wheat Ridge, CO is $582,450. Approximately 49.86% of Wheat Ridge homes are owned, compared to 44.54% rented, while 5.61% are vacant. Wheat Ridge real estate listings include condos, townhomes, and single family homes for sale. Commercial properties are also available. If you see a property you’re interested in, contact a Wheat Ridge real estate agent to arrange a tour today!
Wheat Ridge, Colorado has a population of 32,340. Wheat Ridge is less family-centric than the surrounding county with 28.03% of the households containing married families with children. The county average for households married with children is 31.13%.
The median household income in Wheat Ridge, Colorado is $73,231. The median household income for the surrounding county is $93,933 compared to the national median of $69,021. The median age of people living in Wheat Ridge is 41.5 years.
Wheat Ridge Weather
The average high temperature in July is 89.5 degrees, with an average low temperature in January of 17.9 degrees. The average rainfall is approximately 16.8 inches per year, with 60.7 inches of snow per year.







