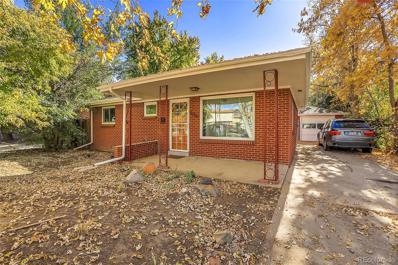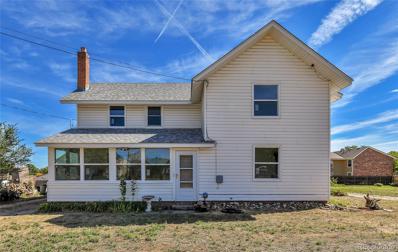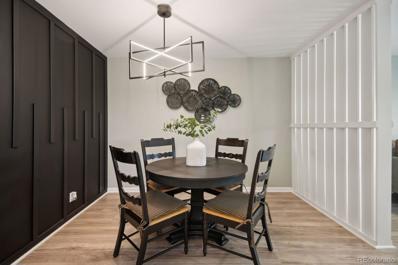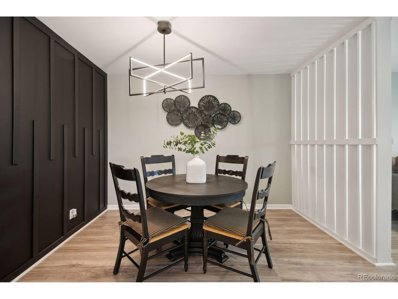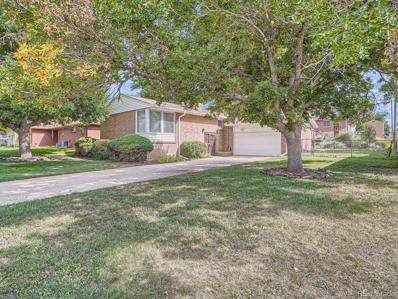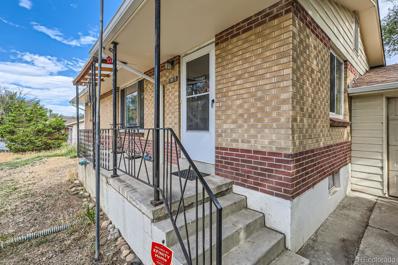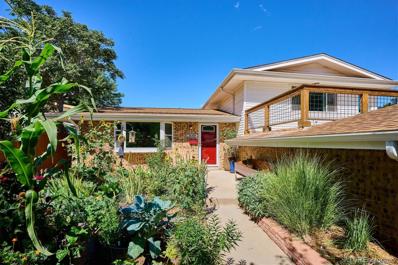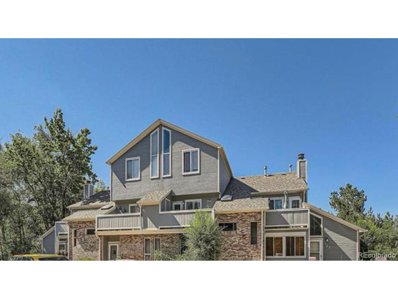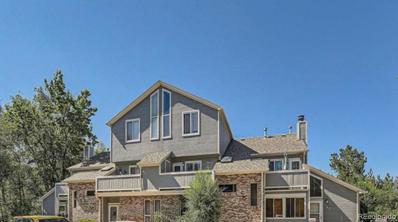Wheat Ridge CO Homes for Sale
- Type:
- Single Family
- Sq.Ft.:
- 884
- Status:
- Active
- Beds:
- 2
- Lot size:
- 0.15 Acres
- Year built:
- 1960
- Baths:
- 1.00
- MLS#:
- 4547399
- Subdivision:
- Blake Block
ADDITIONAL INFORMATION
A Wonderful property nestled in this Quiet, Quiet Wheat Ridge neighborhood ! A land that time forgot. This is a Solid, Solid brick home , NO CRACKS ! Beautiful open floor plan, Newer windows, Central Air works great. Great oversized one car garage with covered back patio. just the perfect sized front and backyard ( very private) newer roof. Interior does need some remodeling add you own personal touches and improve your equity position !!
- Type:
- Single Family
- Sq.Ft.:
- 1,012
- Status:
- Active
- Beds:
- 3
- Lot size:
- 0.22 Acres
- Year built:
- 1950
- Baths:
- 2.00
- MLS#:
- 7297712
- Subdivision:
- Reed Street
ADDITIONAL INFORMATION
LOCATION! LOCATION! LOCATION! Move-in Ready! Remodeled! Welcome to this single-family ranch-style home in desirable Wheat Ridge location! Your future home offers 3 Bedrooms and 1.5 Bathrooms. You'll love the seamless layout between the spacious Living Room, Dining area, and nice open Kitchen with stainless-steel appliances. There are gorgeous original hardwood floors throughout! Newer AC and Furnace (HVAC). Big fenced lot is zoned for an in-law suite! Ample parking in front of the home, and easy access to downtown, as well I-70 to the Mountains! Must-see! Call now for a private showing!
Open House:
Saturday, 1/11 11:00-1:00PM
- Type:
- Single Family
- Sq.Ft.:
- 2,678
- Status:
- Active
- Beds:
- 5
- Lot size:
- 0.21 Acres
- Year built:
- 1955
- Baths:
- 3.00
- MLS#:
- 7164125
- Subdivision:
- Howe
ADDITIONAL INFORMATION
There’s so much to love about this home! For starters, it’s a handyman’s delight with an oversized 2-car garage that is heated and has 200 Amps of power, including two 240-Volt circuits! Also, one of the basement bedrooms has been converted into a sound studio with professional soundproofing such that neighbors and the people upstairs wouldn’t be aware of it! Altogether, including that studio with its ensuite bathroom, this home has five bedrooms and three full bathrooms. And it has a full-size wet bar with bar stools next to that studio in the basement that is to die for. Under the new state law, the basement could be adapted into a 2-bedroom/1-bathroom accessory dwelling unit (ADU) to provide extra income for the owner. There are four separate sheds in the backyard. Well water is used for irrigation. The asphalt driveway was recently seal coated. There’s a fenced dog run and pre-wiring for a hot tub. To fully appreciate this impressive home, which has been owned and lovingly maintained by the seller for 43 years, click on the virtual tour icon or go to https://youtu.be/VDguhumSVHE to take a narrated video tour. Open this Saturday 11 to 1.
- Type:
- Single Family
- Sq.Ft.:
- 1,527
- Status:
- Active
- Beds:
- 3
- Lot size:
- 0.18 Acres
- Year built:
- 1959
- Baths:
- 2.00
- MLS#:
- 2903068
- Subdivision:
- Wheatridge Manor
ADDITIONAL INFORMATION
PRICE REDUCED! Discover the potential of this 3-bedroom, 2-bathroom single-family home located in the desirable Wheatridge Manor subdivision of Wheat Ridge, Colorado. Offering 1,527 square feet of one-level living, this ranch-style home is perfect for buyers looking to create their dream space and build sweat equity with some TLC and remodeling expertise. Key Features include Master Suite with an accessible bathroom and roll-in shower. Quiet street in a peaceful neighborhood. Two sheds in the fenced backyard, perfect for storage or a workshop. Xeriscaped front yard for low-maintenance curb appeal. Green-ready with existing affordable transferrable solar lease and upgraded electrical. New furnace installed in 2016 and new roof in 2017. Easy access to I-70 and close to shopping, dining, and entertainment. This property is perfect for investors, DIY enthusiasts, or anyone with a vision to transform a house into a home. With its prime location and ample outdoor space, this fixer-upper offers endless possibilities. Don’t miss out on this opportunity to own a piece of Wheatridge Manor—schedule your tour today!
- Type:
- Townhouse
- Sq.Ft.:
- 2,274
- Status:
- Active
- Beds:
- 4
- Lot size:
- 0.03 Acres
- Year built:
- 2022
- Baths:
- 3.00
- MLS#:
- 4034910
- Subdivision:
- The Ridge At Ward Station
ADDITIONAL INFORMATION
Welcome to 5173 Vivian Street, a modern residence in the heart of Wheat Ridge. This beautifully designed home spans 2,274 square feet and offers a seamless blend of style and functionality. As you enter, you'll be greeted by an open-concept living space that effortlessly connects the living room, dining area, and kitchen, creating an ideal environment for gatherings and relaxation. The kitchen is equipped with everything you would need, including that kitchen island WOW! This home features four spacious bedrooms and three well-appointed bathrooms, providing comfort and privacy for everyone. The primary suite is a true retreat, featuring a private bathroom and access to a huge walk-in closet as well as a bathroom that provides so much storage. The top level also has 2 additional bedroom and a bath. On the Lower lever you will find another bedroom or an office with easy access to mudroom and 2 car garage. Whole Home Vaccum is included. This home provides easy access to the diverse amenities Wheat Ridge has to offer, from dining and shopping to outdoor activities. Schedule a visit today and discover the perfect blend of modern living and convenience in this exceptional home.
- Type:
- Condo
- Sq.Ft.:
- 858
- Status:
- Active
- Beds:
- 1
- Year built:
- 1984
- Baths:
- 2.00
- MLS#:
- 5165865
- Subdivision:
- Garrison Lakes
ADDITIONAL INFORMATION
Large 1 bedroom Condo with great access to I-70. This top floor 1 bedroom Condo has the square footage of a 2 bedroom condo, but with a unique layout to the second floor. The Main floor is open concept with living, dining area and kitchen convenient with a 1/2 bath and laundry on main level. The second level has a 3/4 bath with a large separate Jetted tub located in the open area with a flex space that could be used as a number of different uses located on the other side of tub (Must see to appreciate) This unit is well maintained as well as the complex
- Type:
- Single Family
- Sq.Ft.:
- 1,848
- Status:
- Active
- Beds:
- 5
- Lot size:
- 0.17 Acres
- Year built:
- 1956
- Baths:
- 2.00
- MLS#:
- 5464176
- Subdivision:
- Wheatridge Manor
ADDITIONAL INFORMATION
Seller will escrow $25,000 for a two car garage and $5,000 for a canopy carport. Buyer picks the builder. Add a carport or garage and watchl your property value soar. Seller will pay buyers allowable closing costs. For a laid back and comfortable home this is it. For the money, this home has it all. Owner has been there for 40 years. A little tired but in good condition on the west side of Wheat Ridge. No other listing hs this much square footage and extra benefits. Hardwoods throughout main house. Huge 12’x20’ workshop with power, heat and air conditioning. Plus, two additional outbuildings. Garage was converted long time ago and can be dining room, family room, game room, craft area, bedroom(s), or family room. A fully enclosed 12’ x 28’ large porch is the family room plus a room with power at the end would be perfect for an office. Updated electrical and sewer line. Lot is fully fenced. Small front porch with upgraded Plus, a weathered standalone wood deck out back for any number of purposes. Corner lot for extra parking. Plus, two cars off street parking and another parking space with gate on east side for vehicle, RV or toys. Wheelchair ramp. Might take contingencies. Easy to add a two car garage. Check out Homes.com for a 3d video tour. Set up a showing now.
- Type:
- Single Family
- Sq.Ft.:
- 1,421
- Status:
- Active
- Beds:
- 3
- Lot size:
- 0.41 Acres
- Year built:
- 1871
- Baths:
- 3.00
- MLS#:
- 8394321
- Subdivision:
- Sunny Meadows
ADDITIONAL INFORMATION
This is a private oasis in the heart of Wheat Ridge. Known as The Everitt House & built in 1871 (although some records report 1864) Property lot is just under 18,000 sq. ft. & includes "Main House" visible from the street & "Studio" & "Cabin with one bedroom & 3/4 bath". R-2 zoning permits DUPLEX & GROUP HOME. Interested parties contact Zoning Department at 303-234-5931. Some major improvements include: new boiler Main House 2021, new cement patio 2018, new sod & sprinkler system 2018 & 2019, new 2+car garage with new garage door opener & new roof & copper gutters to match copper gutters on Main House in 2020, new roof on Cabin, Studio & Main House 2018, newer windows throughout most of Main House, new electrical box on garage 2020, updated electrical box West side of Main House, New-pour circular driveway 2020, finished 2nd floor Main House including drywall, paint, carpet, & approximately 80% of sewer replaced by former owner. Private deck for Studio & Cabin, original kitchen cabinets Main House. Great Opportunity. NOTE: For the purpose of this listing presentation - the number of baths and bedrooms include the total of those in main house and the bath and bedroom in cabin.
- Type:
- Single Family
- Sq.Ft.:
- 2,040
- Status:
- Active
- Beds:
- 5
- Lot size:
- 0.63 Acres
- Year built:
- 1912
- Baths:
- 2.00
- MLS#:
- 8837736
- Subdivision:
- Bretnall Gardens
ADDITIONAL INFORMATION
Discover a piece of Wheat Ridge history with this charming farmhouse nestled in the coveted Brettnal Gardens neighborhood. Built in 1912, this spacious home sits on a generous .63-acre double lot offering breathtaking mountain views. This home features five bedrooms and two bathrooms, providing plenty of room for family and guests. The primary bedroom is conveniently located on the main level, while the other bedrooms are upstairs. The main floor also boasts a full bathroom, while the upper level features a three-quarter bathroom. The home's spacious kitchen with all new appliances is perfect for cooking and entertaining, with ample counter space and storage. Enjoy meals in the adjacent dining area or take the party outside to the beautiful backyard. The .63-acre lot offers endless possibilities for outdoor activities, including a tennis court and plenty of space for outside storage in the barn and shed. This historic farmhouse is a perfect opportunity for those looking to put their own personal touch on a property. This home has new windows and all flooring on the main floor is brand new. With 2040 square feet of living space, there's plenty of room to create your dream home. Located just a short drive from I-70, this home offers easy access to all that Wheatridge has to offer. Don't miss your chance to own this gem in close proximity to everything you need. Schedule a showing today!
- Type:
- Condo
- Sq.Ft.:
- 624
- Status:
- Active
- Beds:
- 1
- Year built:
- 1978
- Baths:
- 1.00
- MLS#:
- 2755891
- Subdivision:
- Wheat Ridge Plaza Condos
ADDITIONAL INFORMATION
Welcome to this beautifully renovated 1-bedroom, 1-bathroom condo at 7770 W 38th Ave #403 in the heart of Wheat Ridge! This top-floor unit offers an inviting open floor plan with modern finishes throughout. The kitchen features updated countertops, ample cabinetry, and well-maintained appliances. The living area opens to a private balcony, perfect for enjoying views. The spacious bedroom includes a generously sized closet, providing plenty of storage. With one covered parking space and a fantastic location near shops, dining, and easy access to major highways, this move-in-ready condo is ideal for anyone seeking a blend of comfort and convenience. Don’t miss the opportunity to make this move-in ready gem your new home!
- Type:
- Other
- Sq.Ft.:
- 624
- Status:
- Active
- Beds:
- 1
- Year built:
- 1978
- Baths:
- 1.00
- MLS#:
- 2755891
- Subdivision:
- Wheat Ridge Plaza Condos
ADDITIONAL INFORMATION
Welcome to this beautifully renovated 1-bedroom, 1-bathroom condo at 7770 W 38th Ave #403 in the heart of Wheat Ridge! This top-floor unit offers an inviting open floor plan with modern finishes throughout. The kitchen features updated countertops, ample cabinetry, and well-maintained appliances. The living area opens to a private balcony, perfect for enjoying views. The spacious bedroom includes a generously sized closet, providing plenty of storage. With one covered parking space and a fantastic location near shops, dining, and easy access to major highways, this move-in-ready condo is ideal for anyone seeking a blend of comfort and convenience. Don't miss the opportunity to make this move-in ready gem your new home!
- Type:
- Townhouse
- Sq.Ft.:
- 1,045
- Status:
- Active
- Beds:
- 2
- Year built:
- 1984
- Baths:
- 2.00
- MLS#:
- 8107497
- Subdivision:
- Owens Park
ADDITIONAL INFORMATION
Cute townhome located in a quiet neighborhood of Kipling Heights! Open floor plan with vaulted ceilings in family room and wood fireplace. NEW FLOORING AND PAINT THROUGHOUT THE ENTIRE UNIT! Upper-level displays two bedrooms connected by 3/4 bathroom. Each room has individual sinks in rooms! Private back patio that opens to shared yard. Make this townhome custom to your preference with our seller credit! Conveniently located near the highway, restaurants and close to new Lutheran Hospital. Seller is open to seller concessions for new appliances and/or lender credits.
- Type:
- Single Family
- Sq.Ft.:
- 1,840
- Status:
- Active
- Beds:
- 3
- Lot size:
- 0.06 Acres
- Year built:
- 2024
- Baths:
- 4.00
- MLS#:
- 9991848
- Subdivision:
- Gemini
ADDITIONAL INFORMATION
Offering Preferred Lender Incentives: 2-1 Buydown and Ring Doorbell. Experience sophisticated modern living in this new community, presenting FOUR duplexes meticulously designed with curated finishes and housed in a prime location. With three levels and a rooftop deck, these homes elevate your lifestyle and enjoyment. Each duplex side offers a mirror layout and distinct color schemes. As you enter, you're greeted by an inviting entryway featuring a multi-level atrium and expansive windows that flood the space with natural light. The bonus flex room and convenient powder bath offer versatile space, perfect for an office, gym, or cozy retreat. The second level’s open floor plan seamlessly merges the kitchen, living room, and dining area, fostering effortless entertaining or relaxation. The kitchen is complete with an eat-in island and modern appliances, A powder room adds convenience to your daily routine. Thoughtfully located on this level, the sizable primary retreat with ensuite offers a double vanity, large shower, and private water closet for added luxury. Venture to the third level, where two additional bedrooms await, along with a full bathroom, and washer/dryer closet with hookups. A wet bar, accented by a large window, leads to the expansive rooftop deck, where you will create unforgettable memories under the open sky. An oversized one-car garage and driveway offer extra storage space and parking.. Conveniently located for a short commute to downtown Denver and easy access to mountains, trails, parks, and nearby resources. Make one of the six remaining units your new home. All are available for sale now. Anticipated completion for this home is January 2025. This unit will have a lighter scheme. Take a look at the adjacent home to see the darker scheme.
- Type:
- Single Family
- Sq.Ft.:
- 2,469
- Status:
- Active
- Beds:
- 4
- Lot size:
- 0.21 Acres
- Year built:
- 1958
- Baths:
- 3.00
- MLS#:
- 1560626
- Subdivision:
- Leo
ADDITIONAL INFORMATION
This classic brick ranch on a .22-acre lot is ready for you to call it home! The main floor features the living room with gas fireplace, dining room, and the kitchen with breakfast bar seating that adjoins the back patio and decks making this a great home for entertaining! The primary bedroom has a large closet and an en-suite 3/4 bath. 2 bedrooms and a full bath complete the main floor layout. The walk-up basement has been finished to include a family room with wood-burning fireplace and newer carpet, a second family room with newer carpet, a bedroom/office, 3/4 bath, the laundry, and plenty of storage space. There is plenty of room for all your cars and toys in the attached 2 car garage and the 1 car detached garage/shop with access from Independence St. The back yard has low maintenance artificial turf, while maintaining the front lawn and back yard garden is a breeze with front & back yard sprinkler systems. The interior just received a fresh coat of neutral paint! Newer furnace, A/C, and water heater in 2020/21. New roof in 2017. Upgraded electrical panel. Hardwood floors. Conveniently located near multiple restaurants, lounges & shopping experiences. Enjoy indoor recreational activities at the Wheat Ridge Recreation Center. Spend time outdoors at nearby Crown Hill Park, Lake & Wildlife Sanctuary. Great Jeffco schools. Commuting is easy with nearby light rail stations and convenient highway access.
- Type:
- Single Family
- Sq.Ft.:
- 2,702
- Status:
- Active
- Beds:
- 5
- Lot size:
- 0.34 Acres
- Year built:
- 1935
- Baths:
- 3.00
- MLS#:
- 6089161
- Subdivision:
- Climie Block
ADDITIONAL INFORMATION
Stunning 2-Story Gem in Thriving Wheat Ridge Neighborhood: Discover your dream home in this up-and-coming Wheat Ridge community! This completely remodeled 5-bedroom, 3-bath masterpiece boasts a giant addition and an oversized 3-car garage, perfect for the modern family/guests. Highlights include custom vaulted tongue and groove ceilings with beautiful beams, a gourmet kitchen ideal for entertaining, large custom-built pantry for ample food storage, covered front patio for relaxing evenings, and a spacious 50' x 42' back patio with covered patio featuring 2 ceiling fans to keep you cool – a BBQ paradise! Nestled on an oversized lot, this home offers the perfect blend of luxury and comfort. Don't miss your chance to invest in this rapidly appreciating neighborhood before prices soar out of reach! Schedule your viewing today and experience the epitome of Colorado living! Don't miss the perfect red barn and she shed out back for lots of additional storage or hobbies. Seller is offering a 2-1 Buydown making this home more affordable,,, helping you build lots of equity!
- Type:
- Single Family
- Sq.Ft.:
- 1,420
- Status:
- Active
- Beds:
- 3
- Lot size:
- 0.21 Acres
- Year built:
- 1956
- Baths:
- 3.00
- MLS#:
- 8098930
- Subdivision:
- Hill Subdivision
ADDITIONAL INFORMATION
Welcome to this stunning mid-century modern bi-level home, boasting 2,800 total square feet. As you step inside, you’ll be greeted by the exquisite architectural detail of a floor-to-ceiling brick wall that wraps around to the wood-burning fireplace in the living room. The living room is bathed in natural light from the picturesque windows that envelop the corner, creating a warm and inviting atmosphere. The classic mid-century modern vaulted ceilings in the living and dining rooms accentuate the open and airy feel of the space. Enjoy the comfort of hot water heat provided by a 2008 boiler. The unfinished basement offers a three-quarter bathroom and a second fireplace, presenting unlimited possibilities for your own design and customization. The home features an extra wide and extra deep 528 square foot oversized garage with a newer garage door and opener, providing ample space for your vehicles and storage needs. The large driveway offers plenty of off-street parking, with easy potential for fenced RV parking. Situated on a large lot with beautiful shade trees, this home offers a serene and private outdoor space. All Champion replacement windows ensure energy efficiency and modern comfort. Meticulously maintained by the owners since 1959, this home is a true gem. Don’t miss the opportunity to own this incredibly well-cared-for mid-century modern masterpiece in Wheat Ridge.
- Type:
- Single Family
- Sq.Ft.:
- 1,950
- Status:
- Active
- Beds:
- 4
- Lot size:
- 0.2 Acres
- Year built:
- 1958
- Baths:
- 2.00
- MLS#:
- 7671303
- Subdivision:
- Benjamin
ADDITIONAL INFORMATION
Possible Assumable loan (IF QUALIFIED) 2.25% interest rate. Charming Brick Ranch in Wheat Ridge, Colorado Welcome to your new home! This solid brick ranch-style house offers a perfect blend of comfort and convenience. Featuring 2 bedrooms upstairs and 2 bedrooms downstairs, along with 2 bathrooms, this home is ideal those seeking extra space. Key Features: Location: Nestled in the heart of Wheat Ridge, enjoy quick access to highways and the stunning Colorado Rocky Mountains. Modern Amenities: Equipped with a newer furnace and central air, a gas water heater, and roof. Outdoor Potential: The property includes potential for fenced RV parking, perfect for adventurers. Recreation: Just a short walk to Fruitdale Park and the CTP Disc Golf Course. Convenience: Close to shopping, amenities, and easy access to Clear Creek with miles of scenic trails. This is one of the few remaining affordable homes in Jeffco. Don’t miss out on this fantastic opportunity to own a home that combines modern living with outdoor adventure. Schedule your viewing today!
- Type:
- Single Family
- Sq.Ft.:
- 1,754
- Status:
- Active
- Beds:
- 4
- Lot size:
- 0.11 Acres
- Year built:
- 1963
- Baths:
- 2.00
- MLS#:
- 9857000
- Subdivision:
- Bel Aire
ADDITIONAL INFORMATION
Home warranty included in purchase! Welcome to this spacious and inviting half duplex, located in one of Wheat Ridge’s prime neighborhoods. With a comfortable ranch-style layout, this home offers plenty of space and potential. The main level features three good-sized bedrooms, including a primary bedroom with ample closet space and its own half-bath ensuite—perfect for a little extra privacy. There’s also a full bathroom on this level, along with a kitchen that’s ready for all your culinary adventures. With new quartz countertops and a fresh backsplash, it’s a great space to whip up meals, and there’s even room for a dining table. The living room is bright and roomy, making it an ideal spot for relaxing or entertaining. Downstairs, the lower level offers a flexible space that can be tailored to your needs, a laundry room, and a 4th non-conforming bedroom. While this additional bedroom doesn’t have a closet or an egress window, it could be a perfect guest room, office, or hobby space. You’ll also find a ¾ bathroom on this level. Half of the basement is unfinished, providing a blank canvas for whatever you envision—more living space, storage, or a workshop. Outside, the backyard is a lovely retreat with mature landscaping and a large covered patio that’s perfect for outdoor gatherings or just enjoying some fresh air. While the home could use a little TLC, it’s packed with potential and offers a wonderful opportunity to add your personal touch. Don’t miss out on making this charming Wheat Ridge home your own!
- Type:
- Single Family
- Sq.Ft.:
- 1,850
- Status:
- Active
- Beds:
- 3
- Lot size:
- 0.26 Acres
- Year built:
- 1957
- Baths:
- 2.00
- MLS#:
- 7868739
- Subdivision:
- Bel Aire
ADDITIONAL INFORMATION
Charming midcentury brick ranch on an expansive corner lot. The front porch invites you in with brick planters and a sweet spot to sit and enjoy the beautiful yard. Upon stepping inside, you are greeted with a lovely living room, featuring a bay window and wood-burning fireplace. The kitchen offers an eat-in breakfast nook, newer appliances and adjacent formal dining room or secondary living room. There’s also a finished sunroom that is currently a fantastic bar area that can easily be transformed into a formal dining room, playroom, office, etc. Original hardwoods throughout (even under LVP & most carpet). All three bedrooms are on the same side of the house. The primary bed has dual closets and an updated ensuite bath, while the other two beds share the second bath. Out back there's a spacious covered patio, natural gas stubbed grill, and grass area that leads to the huge side yard. Fence in the side yard to create a private oasis. Newer Renewal by Anderson windows, paint, flooring, water heater, and central air swamp cooler. The laundry room is conveniently located by the doors leading to the garage and back yard. W/D included. Attached two-car garage plus a bonus finished workshop and outdoor storage shed. Quiet street, fantastic location close to parks, trails, shopping, and dining. Easy access to I-70 and public transportation. Don’t miss the chance to call this amazing property home.
- Type:
- Condo
- Sq.Ft.:
- 457
- Status:
- Active
- Beds:
- 1
- Year built:
- 1984
- Baths:
- 1.00
- MLS#:
- IR1017120
- Subdivision:
- Garrison Lakes Condos
ADDITIONAL INFORMATION
Adorable and affordable top floor loft-style/condo. Vaulted ceilings, sky light with electronic remote window blind, Newly painted, New furnace and AC, updated bathroom with tile shower, new vanity and designer vinyl floor, stackable washer & dryer. Newer kitchen appliances including LG range stove and microwave, GE profile French door refrigerator, Spacious east-facing outdoor deck and 9x6 loft space for storage or bunk room. Minutes to Olde Town Arvada adjacent to Jack B. Tomlinson park with great commuter access to I-70 Denver or the high country!. Same or cheaper than rent!
- Type:
- Single Family
- Sq.Ft.:
- 2,046
- Status:
- Active
- Beds:
- 3
- Lot size:
- 0.14 Acres
- Year built:
- 1967
- Baths:
- 2.00
- MLS#:
- 8277534
- Subdivision:
- Conway Heights
ADDITIONAL INFORMATION
Welcome to your dream home nestled in the heart of Wheat Ridge. Situated on a tranquil cul-de-sac adorned with charming tree-lined streets, this property offers a perfect blend of modern comfort and natural beauty. As you step inside, you'll be greeted by a bright and inviting split-level floor plan, numerous updates for contemporary living. The main level features a cozy family room, large bay window, updated kitchen, and bamboo flooring creating a warm ambiance. The lower level seamlessly flows into the living room, with brick tile floors, private bedroom, 3/4 bath and a wood burning fireplace for a touch of elegance. Venture upstairs to discover 2 generously-sized bedrooms along with a full bath including the primary suite. After a long day enjoy the tile deck off the primary bedroom overlooking beautiful gardens, featuring low water yucca agave and native Colorado perennials. Out back you'll find a large deck, privacy fence, raised planters perfect for outdoor entertaining and dining. Imagine leisurely mornings spent at nearby Bardo Coffeehouse or Huckleberry Roasters, followed by exploring the abundance of shopping and dining options along vibrant 38th Ave, all within walking distance. Conveniently located with easy access to Denver & the mountains, and surrounded by great trails and open spaces, this move-in-ready gem offers the perfect place to call home.
- Type:
- Single Family
- Sq.Ft.:
- 912
- Status:
- Active
- Beds:
- 2
- Lot size:
- 0.47 Acres
- Year built:
- 1939
- Baths:
- 1.00
- MLS#:
- 9543430
- Subdivision:
- Fruitdale
ADDITIONAL INFORMATION
AFFORDABLE WELL CARED for home that sits on nearly a half acre in Wheat Ridge with NO HOA! 2 bedroom, 1 bath house has a new roof (2024) windows (2022), newer carpet, LED lighting, all appliances including washer/dryer and swamp cooler. Outside you have a covered patio that looks out to a huge lot with a 1 car detached garage and 2 more storage buildings. Why rent or lease storage when you can OWN land and create more garage space, build your dream shop, store job equipment, work vehicles, cars, RVs, boats or whatever else you desire. The home itself is perfect to live in, work from, rent or airbnb. Possibilities are endless! Property zoned A2, and has both WELL and city water. Close to the foothills and shopping. Easy access to I-70, allowing you to reach the mountains or downtown in just minutes. *PROPERTY BEING SOLD AS IS*
- Type:
- Single Family
- Sq.Ft.:
- 1,934
- Status:
- Active
- Beds:
- 4
- Lot size:
- 0.28 Acres
- Year built:
- 1958
- Baths:
- 3.00
- MLS#:
- 8085758
- Subdivision:
- West Horizon
ADDITIONAL INFORMATION
This beautifully remodeled home offers 4 bedroom and 3 bathrooms. The home is equipped with new AC, new water heater, new furnace, new appliances, new flooring, new interior and exterior painting, and newly remodeled bathrooms. One of the bedrooms could serve as a separate living space it includes a kitchenette, might work as a mother in law suite or studio. Come check this one out!
- Type:
- Other
- Sq.Ft.:
- 858
- Status:
- Active
- Beds:
- 2
- Year built:
- 1984
- Baths:
- 1.00
- MLS#:
- 6075785
- Subdivision:
- Garrison Lakes
ADDITIONAL INFORMATION
A two-bedroom, one-bath condo/ townhome style in Garrison Lakes is perfect for somebody who wants to move in immediately and celebrate the holidays in their new home . It is Cash or conventional only because it is not on the FHA approved list through The community. Don't miss out on this 2 bedroom, 1 bath Condo/ townhouse style two level in Garrison Lakes. 4981 Garrison Street unit 206 G, Wheat Ridge , Colorado 80033. This is listed at $289,000 move in ready with new carpet, new paint, new kitchen countertop, kitchen sink and faucet! This condo is Minutes from all shopping, restaurants, and parks. Minutes to the Arvada center, minutes to light rail, and I 70. This HOA is very low and pet friendly. Do not miss out on this beautiful condo townhouse style in Wheat Ridge. This association is pet friendly and has beautiful green belts to walk your furry friend in!
- Type:
- Condo
- Sq.Ft.:
- 858
- Status:
- Active
- Beds:
- 2
- Year built:
- 1984
- Baths:
- 1.00
- MLS#:
- 6075785
- Subdivision:
- Garrison Lakes
ADDITIONAL INFORMATION
A two-bedroom, one-bath condo/ townhome style in Garrison Lakes is perfect for somebody who wants to move in immediately and celebrate the holidays in their new home . It is Cash or conventional only because it is not on the FHA approved list through The community. Don’t miss out on this 2 bedroom, 1 bath Condo/ townhouse style two level in Garrison Lakes. 4981 Garrison Street unit 206 G, Wheat Ridge , Colorado 80033. This is listed at $289,000 move in ready with new carpet, new paint, new kitchen countertop, kitchen sink and faucet! This condo is Minutes from all shopping, restaurants, and parks. Minutes to the Arvada center, minutes to light rail, and I 70. This HOA is very low and pet friendly. Do not miss out on this beautiful condo townhouse style in Wheat Ridge. This association is pet friendly and has beautiful green belts to walk your furry friend in!
Andrea Conner, Colorado License # ER.100067447, Xome Inc., License #EC100044283, [email protected], 844-400-9663, 750 State Highway 121 Bypass, Suite 100, Lewisville, TX 75067

Listings courtesy of REcolorado as distributed by MLS GRID. Based on information submitted to the MLS GRID as of {{last updated}}. All data is obtained from various sources and may not have been verified by broker or MLS GRID. Supplied Open House Information is subject to change without notice. All information should be independently reviewed and verified for accuracy. Properties may or may not be listed by the office/agent presenting the information. Properties displayed may be listed or sold by various participants in the MLS. The content relating to real estate for sale in this Web site comes in part from the Internet Data eXchange (“IDX”) program of METROLIST, INC., DBA RECOLORADO® Real estate listings held by brokers other than this broker are marked with the IDX Logo. This information is being provided for the consumers’ personal, non-commercial use and may not be used for any other purpose. All information subject to change and should be independently verified. © 2025 METROLIST, INC., DBA RECOLORADO® – All Rights Reserved Click Here to view Full REcolorado Disclaimer
| Listing information is provided exclusively for consumers' personal, non-commercial use and may not be used for any purpose other than to identify prospective properties consumers may be interested in purchasing. Information source: Information and Real Estate Services, LLC. Provided for limited non-commercial use only under IRES Rules. © Copyright IRES |
Wheat Ridge Real Estate
The median home value in Wheat Ridge, CO is $567,300. This is lower than the county median home value of $601,000. The national median home value is $338,100. The average price of homes sold in Wheat Ridge, CO is $567,300. Approximately 49.86% of Wheat Ridge homes are owned, compared to 44.54% rented, while 5.61% are vacant. Wheat Ridge real estate listings include condos, townhomes, and single family homes for sale. Commercial properties are also available. If you see a property you’re interested in, contact a Wheat Ridge real estate agent to arrange a tour today!
Wheat Ridge, Colorado 80033 has a population of 32,340. Wheat Ridge 80033 is less family-centric than the surrounding county with 28.29% of the households containing married families with children. The county average for households married with children is 31.13%.
The median household income in Wheat Ridge, Colorado 80033 is $73,231. The median household income for the surrounding county is $93,933 compared to the national median of $69,021. The median age of people living in Wheat Ridge 80033 is 41.5 years.
Wheat Ridge Weather
The average high temperature in July is 89.5 degrees, with an average low temperature in January of 17.9 degrees. The average rainfall is approximately 16.8 inches per year, with 60.7 inches of snow per year.
