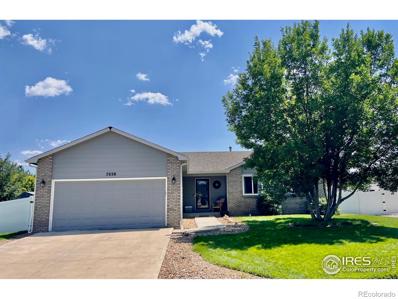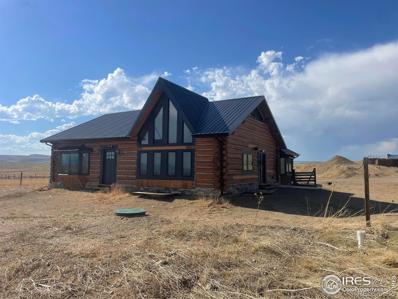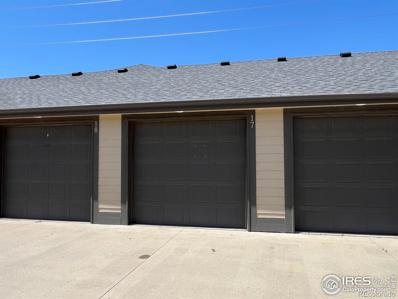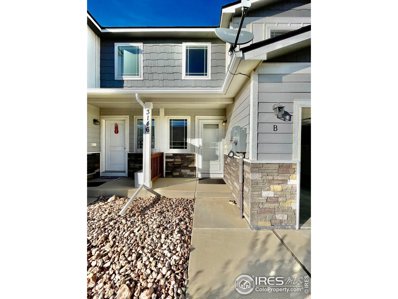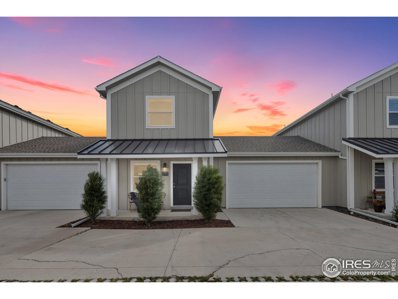Wellington CO Homes for Sale
- Type:
- Single Family
- Sq.Ft.:
- 3,594
- Status:
- Active
- Beds:
- 4
- Lot size:
- 4.92 Acres
- Year built:
- 2017
- Baths:
- 3.00
- MLS#:
- IR1018990
- Subdivision:
- 7336416160 - Silver Reef Farms Rlup 16-s3364
ADDITIONAL INFORMATION
Enjoy a peaceful rural lifestyle in this quality built, custom home. Located just 15 minutes north of Fort Collins surrounded by irrigated farm fields, this modern farmhouse style 2-story overlooks foothills mountain views and farmland for miles. The 4.92 acre lot is part of an 8 lot subdivision that features 122 acres of protected farmland (nearby center pivot) that is in a 40 year farm easement protected from development. Very minor covenants with horses, 4-h animals, & chickens allowed. RV, trailer & boat storage allowed in limited numbers. You will feel the quality as soon as you walk-into the open concept living area featuring a wood-burning stove with stone surround, high-quality wood floors, and large patio doors leading to the full-length covered back porch. The kitchen features quality cabinets & granite counters. The main level primary bedroom suite walks-out to patio & features a lovely 5 piece bath & walk-in closet. There is plenty of space for everyone on the upper level with three spacious bedrooms, a loft-style office, and massive rec room that could be an additional large bedroom or office, theater room, or play room. The substantial 891 square foot 3 car garage features 8' insulated garage doors and a 220v outlet. Move right in as this home is in perfect condition.
- Type:
- Single Family
- Sq.Ft.:
- 1,597
- Status:
- Active
- Beds:
- 3
- Lot size:
- 0.18 Acres
- Year built:
- 2024
- Baths:
- 3.00
- MLS#:
- IR1017540
- Subdivision:
- Sage Meadows
ADDITIONAL INFORMATION
Open House held at model home across street, 7188 Ryegrass Dr. Every Saturday and Sunday 12-3pm. Additional Lender Incentive! Ready to close January 2025. Sage Homes in the last phase of Sage Meadows located conveniently off Highway 1 with quick access to Fort Collins, Cheyenne and I-25. Sage Meadows is an established neighborhood complete with pool, clubhouse, walking trails, open space and no Metro District! The Stillwater ranch plan has 3 bedrooms, 3 bathrooms, and a 3 car garage backing to private open space. Upgrades already included in price are engineered hardwood floors throughout main living areas, Milarc DuraPro cabinets, quartz countertops in kitchen and bathrooms, whole house humidifier, 14 SEER A/C, gas fireplace with surrounding tile and mantel, and stainless steel appliances. South facing driveway and backs to greenbelt. Front yard landscaping included! HOA includes pool, non-potable irrigation water, trash, open space and management. Photos are of previously built home with the same floor plan.
- Type:
- Single Family
- Sq.Ft.:
- 1,540
- Status:
- Active
- Beds:
- 3
- Lot size:
- 0.18 Acres
- Year built:
- 2024
- Baths:
- 2.00
- MLS#:
- IR1016854
- Subdivision:
- Sage Meadows
ADDITIONAL INFORMATION
Open House held at model home across street, 7188 Ryegrass Dr. Every Saturday and Sunday 12-3pm. Additional Lender Incentive! Ready to close December 2024. Sage Homes in the last phase of Sage Meadows located conveniently off Highway 1 with quick access to Fort Collins, Cheyenne and I-25. Sage Meadows is an established neighborhood complete with pool, clubhouse, walking trails, open space and no Metro District! The Copper 1540 ranch plan has 3 bedrooms, 2 bathrooms, and a 3 car garage backing to private open space. Upgrades already included in price are engineered hardwood floors throughout main living areas, Milarc cabinets, quartz countertops in kitchen and bathrooms, whole house humidifier, 14 SEER A/C, gas fireplace with surrounding tile and mantel, and stainless steel appliances. South facing driveway and backs to greenbelt. Front yard landscaping included! HOA includes pool, non-potable irrigation water, trash, open space and management. Photos are of previously built home with the same floor plan.
- Type:
- Condo
- Sq.Ft.:
- 1,139
- Status:
- Active
- Beds:
- 2
- Year built:
- 2020
- Baths:
- 3.00
- MLS#:
- IR1017116
- Subdivision:
- Wellington Village South Condos
ADDITIONAL INFORMATION
Look no further than this Stunning and Modern Condo built in 2020!! Features an Open Floor plan and Upgraded Flooring, Kitchen Cabinets and Stainless Steel Appliances. 2 Bed, 2 1/2 Baths and unfinished basement for future expansion. NO METRO TAX and the HOA offers many amenities including: indoor/outdoor pool, sauna, weight room/fitness center. HOA covers WATER/SEWER, trash and snow removal, exterior insurance/maintenance, and landscaping. With proximity to a public pond and biking/walking trail. A GREAT PRICE provides a perfect opportunity for a first time buyer, investor, and ???. Schedule you showing!!
- Type:
- Single Family
- Sq.Ft.:
- 1,992
- Status:
- Active
- Beds:
- 3
- Lot size:
- 40 Acres
- Year built:
- 1992
- Baths:
- 2.00
- MLS#:
- IR1016786
- Subdivision:
- /021069 - S2 T10 R69
ADDITIONAL INFORMATION
***Back on market no fault of the home*** Amazing property with strong well and space for all your animals or toys. This 40 acre sprawling ranch is ready for her new owner. Property has multiple options for storage and relaxation. Buyer to verify all information
- Type:
- Single Family
- Sq.Ft.:
- 2,358
- Status:
- Active
- Beds:
- 4
- Lot size:
- 0.17 Acres
- Year built:
- 2004
- Baths:
- 4.00
- MLS#:
- IR1016635
- Subdivision:
- The Meadows
ADDITIONAL INFORMATION
New carpet, new photos, new price! Room for everyone in this 4 bed, 4 bath home with a fully finished basement! The main level features a grand living room which flows into the open dining & kitchen w/lots of windows to let in the natural light. Upstairs you'll find the spacious primary, an ensuite, walk-in closet & mountain views! Step outside into an expansive, fully fenced backyard playground w/an oversized patio built for entertaining. (Trampoline & swing-set stay!) An oversized 2 car garage offers plenty of storage, plus room to park your toys. Convenience is key with a main level laundry & half bath. Front & back irrigation systems make lawn care a breeze. The fully finished basement boasts a second living area, bedroom, bathroom & additional storage space. Recent updates include new carpet throughout, new siding & wrap in 2024, new roof 2022 & a newer water heater. With convenient, easy access to I-25, schools, restaurants & bike paths, this is a beautiful gem in the heart of Wellington you won't want to miss!
- Type:
- Single Family
- Sq.Ft.:
- 2,362
- Status:
- Active
- Beds:
- 4
- Lot size:
- 0.18 Acres
- Year built:
- 2024
- Baths:
- 4.00
- MLS#:
- IR1016590
- Subdivision:
- Sage Meadows
ADDITIONAL INFORMATION
Open House held at model home across street, 7188 Ryegrass Dr. Every Saturday and Sunday 12-3pm. Lender Incentive! Ready to close in late October 2024. Sage Homes in the last phase of Sage Meadows located conveniently off Highway 1 with quick access to Fort Collins, Cheyenne and I-25. Sage Meadows is an established neighborhood complete with pool, clubhouse, walking trails, open space and no Metro District! The Roaring Fork 2-Story plan has 4 bedrooms, 4 bathrooms, main floor office, covered front porch and a 3 car garage. Upgrades already included in price are engineered hardwood floors throughout main living areas, Milarc EcoWood white oak cabinets, quartz countertops in kitchen and bathrooms, whole house humidifier, 14 SEER A/C, gas fireplace with surrounding tile and mantel, and stainless steel appliances. South facing driveway and backs to greenbelt. Front yard landscaping included! HOA includes pool, non-potable irrigation water, trash, open space and management. Photos are of previously built home with the same floor plan.
- Type:
- Single Family
- Sq.Ft.:
- 1,405
- Status:
- Active
- Beds:
- 3
- Lot size:
- 0.17 Acres
- Year built:
- 2003
- Baths:
- 2.00
- MLS#:
- IR1015790
- Subdivision:
- Knolls At Wellington South
ADDITIONAL INFORMATION
Beautifully Remodeled Home with Modern Amenities!Welcome to 7038 Mount Nimbus St - a fully remodeled gem in the Knolls at Wellington South! This stunning home offers 1,405 sqft of living space plus an additional 1405 sqft of unfinished basement, on a spacious 7,500 sqft lot. The kitchen is a chef's dream, featuring a gas stove, brand-new dishwasher, fridge, and drink fridge under the bar, along with a new sink, faucet, and quartz countertops. All-new flooring includes full underlayment for sound and heat retention. The floors are scratch-proof and waterproof, and the home is illuminated with all-new lighting. Bathrooms boast new faucets, countertops, and shower heads with water filters. The washer and dryer stay, conveniently located on the main floor. Living room features a beautiful gas fireplace.Outside, you'll find all-new backyard sod, established lilac bushes, and a dog run, with all yard water included in the $30/mo HOA. The large patio slab and covered front porch are perfect for enjoying Colorado's beautiful weather. The heated garage has a recently maintained door with new springs, and additional storage is provided by a canvas shed and stationary shed. New beautiful front storm door and new dog door insert for the back door that can be included or excluded. A new radon system ensures peace of mind.Located within the desirable Poudre School District and walking distance from Rice Elementary. Close to brand new Wellington Middle/High School, this home offers a perfect blend of modern amenities and comfortable living spaces, making it move-in ready for you and your family! Don't miss out on this incredible opportunity to own a beautiful home in Wellington!
- Type:
- Single Family
- Sq.Ft.:
- 2,359
- Status:
- Active
- Beds:
- 3
- Lot size:
- 0.16 Acres
- Year built:
- 2020
- Baths:
- 3.00
- MLS#:
- IR1015535
- Subdivision:
- Boxelder Commons Fil 2
ADDITIONAL INFORMATION
Welcome home. This lovely residence offers the perfect blend of comfort and style, making it an ideal choice for families and individuals alike. Step inside to a bright and inviting living space designed for both relaxing and entertaining. The open floor plan seamlessly connects the living room, dining area, and kitchen, creating a wonderful flow throughout the main level. The kitchen is a true highlight, featuring modern appliances, sleek countertops, and plenty of cabinetry, perfect for the home chef. The primary suite provides a tranquil retreat with a spacious bedroom, generous closet space, and a private en-suite bathroom. The additional two bedrooms are well-sized and share a well-appointed full bathroom, suitable for family members, guests, or a home office. The outdoor space is equally impressive, with a beautifully landscaped backyard offering ample space for outdoor activities and gatherings. Whether you're hosting a barbecue on the patio or simply enjoying a quiet evening under the stars, this outdoor area will not disappoint. HOA covers non-pot water, for your yard. Seller has had a consistent water bill on average of $90/month. Home does come with Vivint Home Security and has exterior lighting (Jellyfish brand) set up to change colors to your festivities. Nestled in a friendly neighborhood, 3940 Buckthorn St is conveniently close to neighborhood pool, schools, and local amenities, providing the best of small-town living with easy access to nearby cities. Enjoy the natural beauty of Colorado and the sense of community that Wellington has to offer. Don't miss your chance to make this wonderful house your new home. Schedule a private tour today and fall in love with all that 3940 Buckthorn St has to offer!
- Type:
- Single Family
- Sq.Ft.:
- 2,466
- Status:
- Active
- Beds:
- 4
- Lot size:
- 0.26 Acres
- Year built:
- 2013
- Baths:
- 4.00
- MLS#:
- IR1015584
- Subdivision:
- Park Meadows
ADDITIONAL INFORMATION
Do you want the cutest house with the best backyard in Wellington? Look no further! This house has serious "forever home" potential! Plenty of space both inside and out, this is the perfect home to grow in to! Sitting on over 1/4 acre, enjoy your fully fenced back yard with the ultimate privacy. This home backs to open space, so you'll never have to worry about nosy neighbors peeking over the fence! The sheds, pergola, and garden beds are included. There's even a fenced off corner that would be perfect for chickens, and plenty of space for kids to play. The main floor living area is wide open - ideal for entertaining or making meals while friends and family hang out in the dining room and living room. All stainless kitchen appliances are included! Head upstairs to check out the primary suite and huge walk-in closet. There are 2 other bedrooms upstairs, another full bathroom, and big laundry room! Finished basement with an extra bedroom and plenty of hang-out space. Hidden, locking room in basement behind a false wall for storage. Solar panels on a Power Purchase Agreement NOT A LEASE - which means you get a predictable electric bill for years to come. 3-car tandem garage with bump out for storage or work area. Don't miss the opportunity to make this house your home!
- Type:
- Single Family
- Sq.Ft.:
- 1,576
- Status:
- Active
- Beds:
- 3
- Lot size:
- 0.18 Acres
- Year built:
- 2024
- Baths:
- 2.00
- MLS#:
- IR1015201
- Subdivision:
- Sage Meadows
ADDITIONAL INFORMATION
Lender Incentive! Sage Homes in the last phase of Sage Meadows located conveniently off Highway 1 with quick access to Fort Collins, Cheyenne and I-25. Sage Meadows is an established neighborhood complete with pool, clubhouse, walking trails, open space and no Metro District! This North Platte ranch plan has 3 bedrooms, 2 bathrooms, a garden level basement with a large covered back deck backing to greenbelt, and a 3 car garage with 8' doors. Upgrades already included in price are engineered hardwood floors throughout main living areas, quartz countertops in kitchen and bathrooms, whole house humidifier, A/C, gas fireplace with surrounding tile and mantel, and stainless steel appliances. Front yard landscaping included! HOA includes pool, non-potable irrigation water, trash, open space and management.
- Type:
- Multi-Family
- Sq.Ft.:
- 1,223
- Status:
- Active
- Beds:
- 2
- Lot size:
- 0.02 Acres
- Year built:
- 2018
- Baths:
- 3.00
- MLS#:
- IR1015229
- Subdivision:
- Wellington Village South
ADDITIONAL INFORMATION
You won't be disappointed with this bright, modern & updated townhome in a great Wellington community. This ideal townhome has many amenities that the HOA fee covers such as, indoor/outdoor pool, clubhouse, volleyball pit, sauna, putting green area & an excellent workout facility. The townhome is well appointed w/ solid granite countertops in the kitchen and SS appliances. The upper level features a primary suite with walk in closet and full bath w/ tile flooring, guest bedroom, full bath & laundry. Full unfinished basement, 1 car attached garage. The HOA also covers water/sewer, trash, exterior maintenance & yard maintenance & snow removal.
- Type:
- Condo
- Sq.Ft.:
- 1,130
- Status:
- Active
- Beds:
- 2
- Year built:
- 2006
- Baths:
- 2.00
- MLS#:
- IR1014682
- Subdivision:
- 60532 - Wellington Village Condos Ph 2, Wel (2006
ADDITIONAL INFORMATION
Hard to find main floor ranch style, no-maintenance living in Wellington, without any stairs. Don't worry about a thing in this easy-living condo featuring 9 foot ceilings and all-new flooring. Enjoy the cozy fireplace in the living room great for winter ambiance. The primary suite features a spacious bathroom with walk-in shower and a huge walk-in closet. The 2nd bedroom/office walks out to a private patio. The fully finished and attached oversized one-car garage has no stairs to access the living space. The neighborhood features a beautiful community building with indoor/outdoor swimming pool and walking trails to a small pond. HOA fees include water/sewer, trash, all exterior building & grounds maintenance, snow removal, hazard insurance (interior policy still needed) and access to the pool & community building.
- Type:
- Single Family
- Sq.Ft.:
- 3,144
- Status:
- Active
- Beds:
- 7
- Lot size:
- 35.5 Acres
- Year built:
- 1995
- Baths:
- 2.00
- MLS#:
- IR1012701
- Subdivision:
- Outside City Limits
ADDITIONAL INFORMATION
Put the finishing touches on this one of a kind home in Wellington. 7 bedrooms and 3 bathrooms on over 35 acres! Materials included with sale: black subway tile, mortar, 20-25 drywall, additional hardware, paint and stain.
- Type:
- Condo
- Sq.Ft.:
- 276
- Status:
- Active
- Beds:
- n/a
- Year built:
- 2006
- Baths:
- MLS#:
- IR1011543
- Subdivision:
- Wellington Village
ADDITIONAL INFORMATION
Oversized 1 car detached garage (#17) in Wellington Village Condominiums. 22'6" deep and 8'6" wide by 7'10" tall garage door. Includes one built in shelf and one garage door opener.
- Type:
- Other
- Sq.Ft.:
- 276
- Status:
- Active
- Beds:
- n/a
- Year built:
- 2006
- Baths:
- MLS#:
- 1011543
- Subdivision:
- Wellington Village
ADDITIONAL INFORMATION
Oversized 1 car detached garage (#17) in Wellington Village Condominiums. 22'6" deep and 8'6" wide by 7'10" tall garage door. Includes one built in shelf and one garage door opener.
- Type:
- Single Family
- Sq.Ft.:
- 1,406
- Status:
- Active
- Beds:
- 3
- Lot size:
- 0.15 Acres
- Year built:
- 2024
- Baths:
- 2.00
- MLS#:
- IR1010112
- Subdivision:
- Sage Meadows
ADDITIONAL INFORMATION
Open House held at model home across street, 7188 Ryegrass Dr. Every Saturday and Sunday 12-3pm. Available Lender Incentive Credit! Completed home! Sage Homes is now building in the last phase of Sage Meadows located conveniently off Highway 1 with quick access to Fort Collins, Cheyenne and I-25. Sage Meadows is an established neighborhood complete with pool, clubhouse, walking trails, open space and no Metro District! The Yellowstone II ranch plan has 3 bedrooms, 2 bathrooms and a 2 car garage. Upgrades already included in price are engineered hardwood floors throughout main living areas, quartz countertops in kitchen and bathrooms, whole house humidifier, A/C, gas fireplace with surrounding tile and mantel, and stainless steel appliances. Front yard landscaping included! HOA includes pool, non-potable irrigation water, trash, open space and management.
- Type:
- Single Family
- Sq.Ft.:
- 1,365
- Status:
- Active
- Beds:
- 3
- Lot size:
- 0.15 Acres
- Year built:
- 2024
- Baths:
- 2.00
- MLS#:
- IR1009574
- Subdivision:
- Sage Meadows
ADDITIONAL INFORMATION
Open House held at model home across street, 7188 Ryegrass Dr. Every Saturday and Sunday 12-3pm. Lender Incentive! Sage Homes is now building in the last phase of Sage Meadows located conveniently off Highway 1 with quick access to Fort Collins, Cheyenne and I-25. Sage Meadows is an established neighborhood complete with pool, clubhouse, walking trails, open space and no Metro District! The Yampa ranch plan has 3 bedrooms, 2 bathrooms and a 2 car garage. Upgrades already included in price are engineered hardwood floors throughout main living areas, quartz countertops in kitchen and bathrooms, whole house humidifier, A/C, gas fireplace with surrounding tile and mantel, and stainless steel appliances. Front yard landscaping included! HOA includes pool, non-potable irrigation water, trash, open space and management.
- Type:
- Single Family
- Sq.Ft.:
- 2,222
- Status:
- Active
- Beds:
- 3
- Lot size:
- 0.16 Acres
- Year built:
- 2023
- Baths:
- 3.00
- MLS#:
- IR1007435
- Subdivision:
- Mountain View Ranch
ADDITIONAL INFORMATION
***Ready Now*** The Pendleton is a charming two-story offering great use of space including a main floor study, 3 spacious bedrooms, a loft, and a laundry room upstairs! The main floor features a bright and spacious great room that flows into the dining and kitchen areas allowing lots of opportunities for interaction. Stylish white cabinetry, gas range and granite countertops in the kitchen, plus beautiful 7" plank flooring throughout the main level for easy maintenance and long-lasting durability! America's Smart Home technology, tankless water heater, A/C, garage door openers, front and backyard landscaping, garage door openers are all included. ***Photos are representative and not of actual home***
- Type:
- Other
- Sq.Ft.:
- 2,359
- Status:
- Active
- Beds:
- 3
- Lot size:
- 0.04 Acres
- Year built:
- 2016
- Baths:
- 3.00
- MLS#:
- 998444
- Subdivision:
- Westgate At Wellington Pointe
ADDITIONAL INFORMATION
Beautiful town home in West Wellington! Prior model home is certainly the pick of the litter here! Hardwood flooring throughout most of the great open living space on the main level. Full kitchen, with granite countertops, pantry, and views of open space and plenty of natural light. All bedrooms and laundry room upstairs will contribute to care-free living! Attached garage will keep your vehicle warm and dry through the winter. Close to Wellington High. Easy bike ride to Cleveland Ave and only 15 minutes to Old Town Fort Collins!
- Type:
- Other
- Sq.Ft.:
- 2,016
- Status:
- Active
- Beds:
- 4
- Lot size:
- 0.03 Acres
- Year built:
- 2017
- Baths:
- 3.00
- MLS#:
- 998222
- Subdivision:
- Wellington Row Condos
ADDITIONAL INFORMATION
Price cut of $10,000 can also be used towards buy down option or closing cost credit. Collective mortgage exclusively offering an additional buy down option for free to buyer of this home. Located close to events and shops in the rapidly growing Wellington area yet insulated in the enclave of Wellington Row. This rare combo of a townhome-style condo with a fully-fenced, grassy yard boasts a main floor bedroom primary suite and a two-bedroom plus loft on the upper level. Open kitchen with large butcher-block island allows for a seamless open living space. Finished basement has a bonus living area built for a projector screen with electrical already in place. Additional Full bath and a flex room with built in shelves in basement allows for a fourth bedroom, craft room or game room. Freshly painted with new carpet this home is move-in ready for the new owner. Ideally situated East-facing backyard providing for cool, shaded evening and bright, sunny morning. Access garage door opens up the backyard allows for extended outdoor living access. Priced competitively to move swiftly.
Andrea Conner, Colorado License # ER.100067447, Xome Inc., License #EC100044283, [email protected], 844-400-9663, 750 State Highway 121 Bypass, Suite 100, Lewisville, TX 75067

Listings courtesy of REcolorado as distributed by MLS GRID. Based on information submitted to the MLS GRID as of {{last updated}}. All data is obtained from various sources and may not have been verified by broker or MLS GRID. Supplied Open House Information is subject to change without notice. All information should be independently reviewed and verified for accuracy. Properties may or may not be listed by the office/agent presenting the information. Properties displayed may be listed or sold by various participants in the MLS. The content relating to real estate for sale in this Web site comes in part from the Internet Data eXchange (“IDX”) program of METROLIST, INC., DBA RECOLORADO® Real estate listings held by brokers other than this broker are marked with the IDX Logo. This information is being provided for the consumers’ personal, non-commercial use and may not be used for any other purpose. All information subject to change and should be independently verified. © 2025 METROLIST, INC., DBA RECOLORADO® – All Rights Reserved Click Here to view Full REcolorado Disclaimer
| Listing information is provided exclusively for consumers' personal, non-commercial use and may not be used for any purpose other than to identify prospective properties consumers may be interested in purchasing. Information source: Information and Real Estate Services, LLC. Provided for limited non-commercial use only under IRES Rules. © Copyright IRES |
Wellington Real Estate
The median home value in Wellington, CO is $490,000. This is lower than the county median home value of $531,700. The national median home value is $338,100. The average price of homes sold in Wellington, CO is $490,000. Approximately 84.81% of Wellington homes are owned, compared to 14.18% rented, while 1.01% are vacant. Wellington real estate listings include condos, townhomes, and single family homes for sale. Commercial properties are also available. If you see a property you’re interested in, contact a Wellington real estate agent to arrange a tour today!
Wellington, Colorado has a population of 10,769. Wellington is more family-centric than the surrounding county with 42.55% of the households containing married families with children. The county average for households married with children is 31.78%.
The median household income in Wellington, Colorado is $94,586. The median household income for the surrounding county is $80,664 compared to the national median of $69,021. The median age of people living in Wellington is 34.2 years.
Wellington Weather
The average high temperature in July is 87.6 degrees, with an average low temperature in January of 14.4 degrees. The average rainfall is approximately 15.2 inches per year, with 47.7 inches of snow per year.







