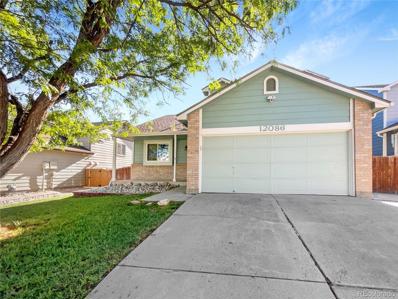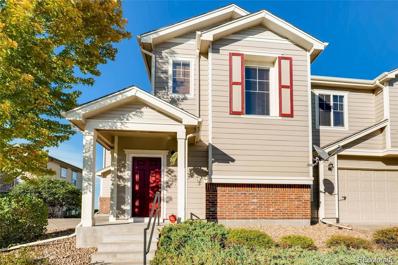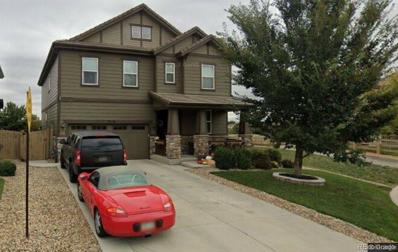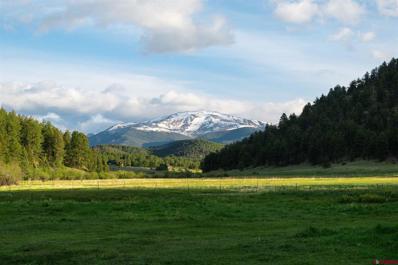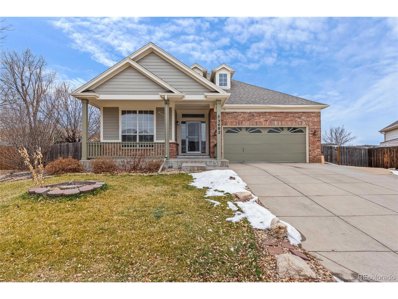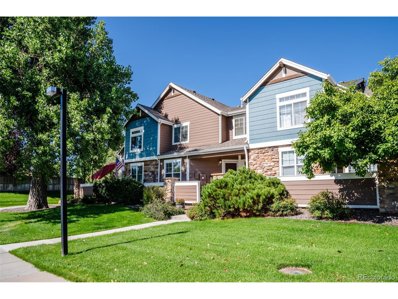Thornton CO Homes for Sale
$535,000
12086 Elm Way Thornton, CO 80241
- Type:
- Single Family
- Sq.Ft.:
- 1,675
- Status:
- Active
- Beds:
- 3
- Lot size:
- 0.12 Acres
- Year built:
- 1994
- Baths:
- 4.00
- MLS#:
- 4122598
- Subdivision:
- Concord Filing No 1
ADDITIONAL INFORMATION
Seller may consider buyer concessions if made in an offer. Welcome to your dream home! This property features a cozy fireplace, perfect for chilly evenings, and a neutral color scheme that’s ready for your personal touch. The kitchen boasts sleek stainless steel appliances. The primary bedroom includes a walk-in closet for ample storage. Outside, enjoy a deck ideal for entertaining and a fenced backyard for privacy. The interior is freshly painted. This property is ready for you to make it your own!
- Type:
- Single Family
- Sq.Ft.:
- 3,033
- Status:
- Active
- Beds:
- 4
- Lot size:
- 0.14 Acres
- Year built:
- 1996
- Baths:
- 4.00
- MLS#:
- IR1016731
- Subdivision:
- Waterford Place
ADDITIONAL INFORMATION
New Year, New Home! BEST VALUE IN THORNTON! Plenty of room for everyone this holiday season! Need space for a growing household, home office, or year-round workshop? This home has it all! Featuring an oversized 3-car garage with a 60kBTU Cayenne Heater, insulated doors, and an expanded driveway perfect for oversized vehicles. A service door leads to a spacious garden shed. Enjoyable outdoor living on newer Trex decking and stone patios, complete with a custom fire pit. Grassy lawn area for Fido! A bonus shed off the patio and a 12x12 all-weather shade-covered space, pre-wired for a hot tub, add to the charm. The fully fenced yard is landscaped, creating a private oasis for ultimate outdoor enjoyment. The inviting front porch offers a cool retreat for intimate gatherings. Inside, the grand foyer with soaring ceilings and transom windows showcases a fresh, whisper white interior and modern finishes. Refinished hardwood floors flow into cozy nooks framed by auburn-stained woodwork. The great room unfolds under cathedral ceilings, while the main floor adapts to your needs. Flex spaces abound, perfect for a home office, recreation room, library, or formal dining space. The kitchen features slab granite countertops, natural wood cabinets, stainless steel appliances, and a hi-bar that transitions to al fresco dining in your backyard entertaining paradise. The primary suite is a sanctuary with vaulted ceilings, large windows, a cooling mini-split, and luxurious 5-piece bath with granite counters. Two additional bedrooms share a luxury appointed Jack-and-Jill bath suite. The finished basement includes a conforming bedroom with stone window wells, a stylish bath with an oversized tiled shower, and more creative space for relaxing or recreation. Located across from the East Lake Trail System, this beautiful home blends beauty and practicality for your busy life. Create unforgettable memories and realize your dreams here.
- Type:
- Condo
- Sq.Ft.:
- 1,069
- Status:
- Active
- Beds:
- 2
- Year built:
- 2005
- Baths:
- 2.00
- MLS#:
- 9040008
- Subdivision:
- Thorncreek Village
ADDITIONAL INFORMATION
Welcome home! Enter this private and spacious penthouse style unit through an attached single car garage or the ground-floor foyer. From the foyer - head up the stairs & you'll find an open-floor plan living room with a cozy gas fireplace and lots of natural light. The living room opens up to the nicely updated kitchen and large dining room. From the dining room, you have access to a balcony/deck area with nice mountains views. As you continue through the home, you'll find a large secondary bedroom and a full bathroom across the hall. There is also a laundry room with plenty of storage and a utility closet. At the end of the hall, you'll find the spacious primary bedroom with it's own private bath including a soaking tub and a large walk-in closet. Great location with easy access to I25, Thorncreek Golf Course, multiple open spaces, shopping and walking trails. Don't miss this one!
$699,900
12516 Hudson Way Thornton, CO 80241
- Type:
- Single Family
- Sq.Ft.:
- 2,966
- Status:
- Active
- Beds:
- 4
- Lot size:
- 0.13 Acres
- Year built:
- 2015
- Baths:
- 3.00
- MLS#:
- 6501751
- Subdivision:
- Bramming Farm
ADDITIONAL INFORMATION
MOTIVATED SELLER BRING YOUR BEST OFFER!!! Welcome to your dream residence! This stunning home is immaculate in the highly desirable Bramming Farm neighborhood, nestled at the end of a cul-de-sac and backs to open space! From the moment you step through the front door, you'll be greeted by an inviting ambiance characterized by soaring ceilings and an abundance of windows bathing the interior in natural light. This two-story home offers an open floor plan with 8-foot doors throughout the main level, has a beautiful natural stone fireplace in the family room, large open well-equipped kitchen with stainless steel appliances, tall dark expresso cabinets, XL kitchen island, granite counter tops with Carrara marble back splash, walk-in pantry. The main level of this impeccable home encompasses all the essentials for modern living, including 2 living areas (living & family room) for both relaxation and entertaining, nice mud room with plenty of storage. This home shows like a model home. Venture upstairs to discover the primary suite, featuring a spacious bedroom, an indulgent 5-piece bathroom w/all amenities & framed mirror, 2 generously sized walk-in closets offering ample storage space. 2 additional bedrooms share a full bathroom, with double sink, 3rd bedroom w/walk-in closet, loft area, upgraded laundry room w/cabinets to complete the upper level, washer/dryer excluded. The basement is unfinished allowing the buyers the flexibility to design it to their needs. 2 AC/HVAC units. The backyard is beautifully landscaped with a kidney-bean shaped stamped concrete patio and a cozy fire pit for entertainment. Sprinkler system with drip lines for trees/plants, and a custom-made path w/2 raised garden beds(spray/driplines). This home backs to retention pond & sides to a greenbelt/trail. Garage includes 3/ceiling storage racks and cabinets. Preferred Lender has all loan products to fit your buyer’s needs with quick close. Closing loans in less the 7 days.
- Type:
- Single Family
- Sq.Ft.:
- 2,251
- Status:
- Active
- Beds:
- 4
- Lot size:
- 0.17 Acres
- Year built:
- 1999
- Baths:
- 3.00
- MLS#:
- 2900436
- Subdivision:
- Eastlake Estates
ADDITIONAL INFORMATION
This two story home is situated nicely on a cul de sac and has an open floor plan with four bedrooms and three bathrooms with new laminate flooring in the desirable Eastlake Estates neighborhood. The primary bedroom has vaulted ceilings with an attached en suite bathroom and walk-in closet. There's plenty of room for your family with three additional bedrooms and a bonus loft that can be used as an office space or lounge area. Your kitchen is bright with white cabinets and stainless appliances and it overlooks the large family room with a gas fireplace. The backyard is wide open with plenty of room for the kids to play. Your new home makes any commute a breeze with walking access to the light rail station. This home has been well maintained with a new roof and siding and is ready for you to call it home.
$9,375,000
Horseshoe Creek Ranch Bailey, CO 80241
- Type:
- Single Family
- Sq.Ft.:
- n/a
- Status:
- Active
- Beds:
- 4
- Lot size:
- 165 Acres
- Year built:
- 1951
- Baths:
- 7.00
- MLS#:
- 815516
- Subdivision:
- None
ADDITIONAL INFORMATION
A Piece of Colorado's Wild West History Step into the heart of Colorado's rugged and captivating history with Horseshoe Creek Ranch. Spanning 165 +/- acres of pristine, untamed beauty, this ranch was once a stagecoach stop on the route from Denver to Fairplay. Just an hour from Denver, this ranch epitomizes the charm and adventure of mountain living. Horseshoe Creek Ranch is more than just a property; it's the ultimate mountain getaway. Here, you'll experience unparalleled mountain views, expansive meadows, and an abundance of wildlife. The crowning jewel of this property is the iconic barn. Built in 1865 and meticulously restored, this 7,600 square foot barn along Highway 285 showcases three floors of unique western and Colorado character. The ranch is crisscrossed with riding trails and is blessed with Deer Creek flowing year-round, complete with extensive water rights and water shares. With a rich history as a working ranch, Horseshoe Creek Ranch combines modern Colorado ranch living with rustic mountain fun, well-maintained houses, buildings, and amenities, all contributing to the property's magical atmosphere. Topography: Nestled in the foothills of the Front Range at an elevation at its highest point of approximately 8,600 feet, the ranch is a beautiful combination of valley meadows and higher elevations of rock formations and outcroppings. The upper part of the ranch is densely wooded with Ponderosa Pines, Aspen and Douglas Fir. Rosalie Peak dominates the view from the valley meadow and is visible from much of the ranch. Deer Creek flows from the northern boundary of the ranch toward the south to Highway 285. Water: Horseshoe Creek Ranch comes with 74.2 Water Right Shares from the Mountain Mutual Reservoir Company. Deer Creek defines the western edge of the ranch meandering over one-half mile through the valley and flows year-round. A one-acre pond sits on the edge of the valley meadow and can be kept full using the Water Rights. Three water wells on site provide consistent water for all the ranchâ??s domestic and livestock needs. · 74.2 water rights shares = 2.36-acre feet annually · 3 Water wells (2- Domestic /Stock), (1-Commercial) · ½ Mile of Deer Creek Frontage Wildlife: The ranch is rich in wildlife and has had a long history of hunting for over 150 years. The property is in the migration route, and provides excellent food sources, and cover for deer and elk. The valley is an excellent fawning and calving location with its tall grasses and creek. It is a common sight to see Mule deer and Elk bedded down amongst the Ponderosa Pines. Elk, Mule Deer, Black Bear, and the occasional Mountain Lion can be found on the ranch. Deer Creek provides year-round fishing opportunities for Rainbow Trout and Brook Trout, and the water on the property also attracts migratory geese and ducks. The ranch is in Game Management Unit 46. Improvements: Iconic Barn: Built in 1865 and fully restored, this 7,600 sq ft structure on Highway 285 offers three distinct floors, with entertaining and living areas. Homestead House: The 4,000 sq ft house (4 bedrooms/ 5 baths) from the late 1940s has been renovated to modern standards while preserving historical details. Additional Buildings: The property includes a two story 1,400 sq ft classic farmhouse which is currently being used as the ranch managerâ??s house and a 620 sq ft cottage guest house which once served as a turn of the century post office for the stagecoach line. Several multi-use buildings (1,600 sq ft hay barn, 960 sq ft workshop and various additional equipment and storage barns) are onsite.
- Type:
- Single Family
- Sq.Ft.:
- 2,772
- Status:
- Active
- Beds:
- 5
- Lot size:
- 0.39 Acres
- Year built:
- 1999
- Baths:
- 4.00
- MLS#:
- 9548158
- Subdivision:
- Hunter's Glen
ADDITIONAL INFORMATION
Updated, upgraded and private Hunters Glen cul-de-sac home, backs to open space! This well-appointed home is in a private enclave close to stores & more. Several renovations occurred in 2017-2020 (including new roof, gutters / downspouts, carpet, furnace, AC, kitchen cabinets) with more recently (roof replaced 2024, new water heater 2024, washer 2022, dishwasher 2023), with all you need to do is move in! The welcoming front entry and receiving room gives way to a modern, open kitchen / living area. The kitchen offers quartz countertops with waterfall island, large pantry, black stainless steel appliances, concrete farm-style sink, customer under-cabinet LED lighting and more! The LED can lighting is carried through to the kitchen / hall, bathrooms and more, with new fans installed. Opening to the living room, you'll easily fit that wraparound couch and television above a warm fireplace. Outside offers a private and expansive backyard on the back side of a cul-de-sac backing to a stream and open space. The back deck is ready for barbeques with Trex decking, newer lighting, updated landscaping in front / back yard (with front sprinklers!) and considerable privacy! Back inside, upstairs offers a private primary suite with expansive walk-in closet (with reinforced shelving) and en-suite bath. Several other bedrooms all have newer ceiling fans, fixtures and light switches. Downstairs the finished basement offers a private bedroom, bathroom and storage, along with whole-home water softener and triple filtration water system! Three-car garage has powered garage door opener for two bays with third bay used for storage; shelving throughout garage along with adjustable shelving included! Also included throughout home are blackout bedroom curtains, tv and mount in bedroom 2, tv in primary bedroom and yard equipment in shed. Top-of-line furnace and AC added in 2021 with UV filter and humidifier. Solar panels transferrable to buyer!
$600,000
3482 E 123rd Ave Thornton, CO 80241
- Type:
- Other
- Sq.Ft.:
- 2,086
- Status:
- Active
- Beds:
- 3
- Lot size:
- 0.32 Acres
- Year built:
- 2002
- Baths:
- 2.00
- MLS#:
- 2775136
- Subdivision:
- Eastlake Village
ADDITIONAL INFORMATION
Welcome to a promising opportunity in the heart of Eastlake, Thornton, and Northglenn! This ranch-style home presents an excellent chance to create instant equity and customize your dream home on a substantial cul de sac lot. Priced below the comps, and nestled in a sought-after location, this property boasts a spacious layout set on a generous lot, offering abundant potential for expansion and personalization. PLUS.... the home comes with OWNED solar. Sellers have no loan on the solar, so the new buyers will get FREE and CLEAR solar. The ranch floorplan provides convenient single-level living while also featuring a full unfinished basement, giving you the canvas to design and finish the lower level according to your preferences, whether that's additional living space, entertainment areas, or extra bedrooms. Situated on a huge cul de sac lot, this property not only offers privacy but also ample space for outdoor activities, potential landscaping projects, or even the addition of a garden oasis. The neighborhood's charm combined with the tranquility of the cul de sac location provides a peaceful setting for you to create the perfect retreat. Close to miles of walking/biking trails, shopping, restaurants, schools, and easy access to downtown and the airport.
- Type:
- Other
- Sq.Ft.:
- 1,238
- Status:
- Active
- Beds:
- 2
- Year built:
- 2002
- Baths:
- 3.00
- MLS#:
- 9756666
- Subdivision:
- Old Farms Townhomes
ADDITIONAL INFORMATION
Welcome to this popular townhome layout including two primary bedrooms in the desirable Old Farms Subdivision. You enter from a covered porch with a stone paver patio to the open floorplan main level, featuring a gas fireplace, hardwood floors in the living room and dining area with tile in the kitchen. The kitchen has newer appliances, sink and granite counters. A half bath completes the main floor. The upstairs has the primary bedrooms, one with a walk-in closet and both have full baths. The unfinished basement awaits your design ideas. The detached single car garage will keep your vehicle safe from the weather or could be extra storage. The Old Farms Park is just a short walk across the parking lot and the Trail Winds Recreation Center is just down the block. This townhome is move-in ready and convenient for commuting, as well as stores, transportation, and DIA. Set your appointment today.
Andrea Conner, Colorado License # ER.100067447, Xome Inc., License #EC100044283, [email protected], 844-400-9663, 750 State Highway 121 Bypass, Suite 100, Lewisville, TX 75067

Listings courtesy of REcolorado as distributed by MLS GRID. Based on information submitted to the MLS GRID as of {{last updated}}. All data is obtained from various sources and may not have been verified by broker or MLS GRID. Supplied Open House Information is subject to change without notice. All information should be independently reviewed and verified for accuracy. Properties may or may not be listed by the office/agent presenting the information. Properties displayed may be listed or sold by various participants in the MLS. The content relating to real estate for sale in this Web site comes in part from the Internet Data eXchange (“IDX”) program of METROLIST, INC., DBA RECOLORADO® Real estate listings held by brokers other than this broker are marked with the IDX Logo. This information is being provided for the consumers’ personal, non-commercial use and may not be used for any other purpose. All information subject to change and should be independently verified. © 2025 METROLIST, INC., DBA RECOLORADO® – All Rights Reserved Click Here to view Full REcolorado Disclaimer

The data relating to real estate for sale on this web site comes in part from the Internet Data Exchange (IDX) program of Colorado Real Estate Network, Inc. (CREN), © Copyright 2025. All rights reserved. All data deemed reliable but not guaranteed and should be independently verified. This database record is provided subject to "limited license" rights. Duplication or reproduction is prohibited. FULL CREN Disclaimer Real Estate listings held by companies other than Xome Inc. contain that company's name. Fair Housing Disclaimer
| Listing information is provided exclusively for consumers' personal, non-commercial use and may not be used for any purpose other than to identify prospective properties consumers may be interested in purchasing. Information source: Information and Real Estate Services, LLC. Provided for limited non-commercial use only under IRES Rules. © Copyright IRES |
Thornton Real Estate
The median home value in Thornton, CO is $504,900. This is higher than the county median home value of $476,700. The national median home value is $338,100. The average price of homes sold in Thornton, CO is $504,900. Approximately 70.24% of Thornton homes are owned, compared to 26.53% rented, while 3.23% are vacant. Thornton real estate listings include condos, townhomes, and single family homes for sale. Commercial properties are also available. If you see a property you’re interested in, contact a Thornton real estate agent to arrange a tour today!
Thornton, Colorado 80241 has a population of 140,538. Thornton 80241 is more family-centric than the surrounding county with 39.11% of the households containing married families with children. The county average for households married with children is 36.8%.
The median household income in Thornton, Colorado 80241 is $86,818. The median household income for the surrounding county is $78,304 compared to the national median of $69,021. The median age of people living in Thornton 80241 is 33.7 years.
Thornton Weather
The average high temperature in July is 90.1 degrees, with an average low temperature in January of 17.8 degrees. The average rainfall is approximately 15.5 inches per year, with 46 inches of snow per year.
