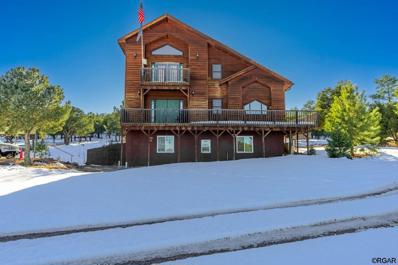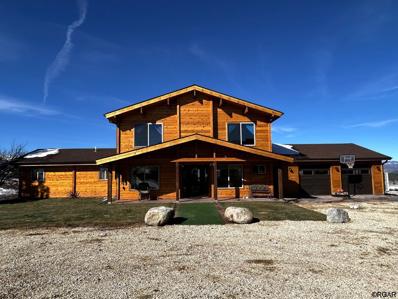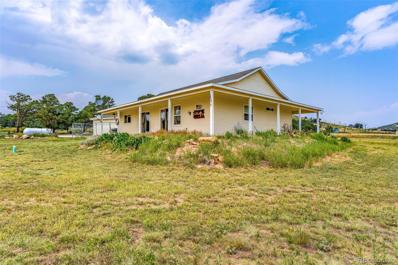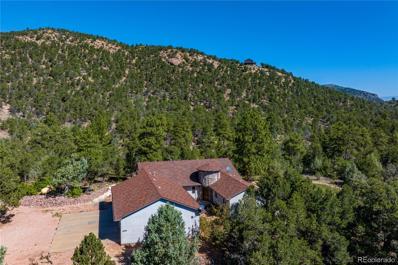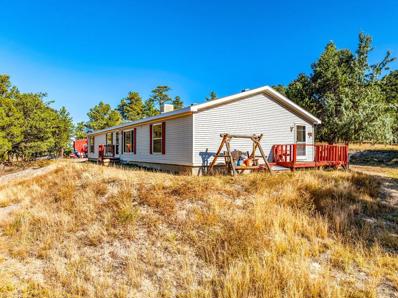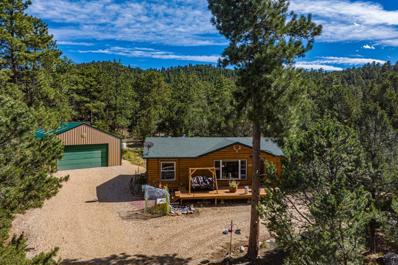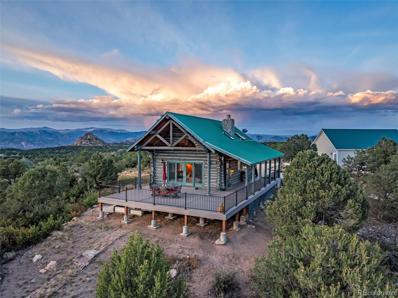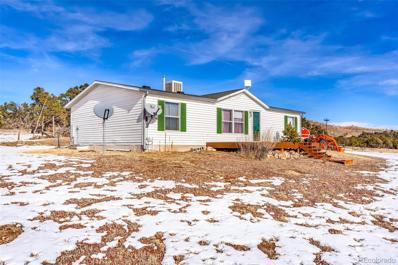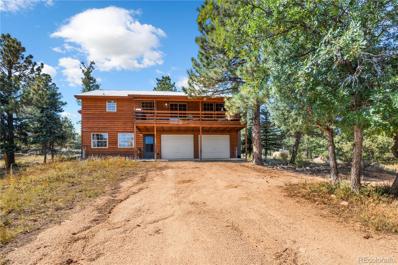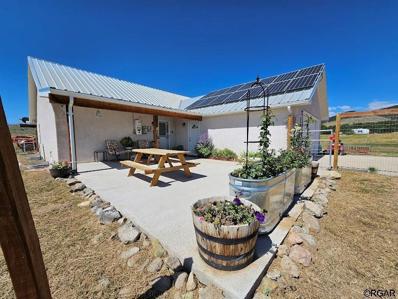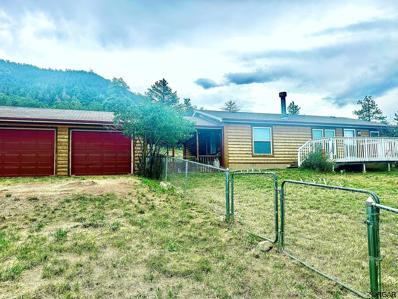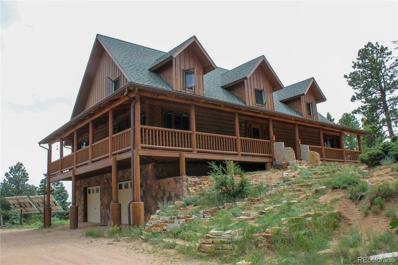Cotopaxi CO Homes for Sale
- Type:
- Single Family
- Sq.Ft.:
- 2,028
- Status:
- NEW LISTING
- Beds:
- 2
- Lot size:
- 4.22 Acres
- Year built:
- 1980
- Baths:
- 3.00
- MLS#:
- 3274151
- Subdivision:
- Rosemary Cameron Lla
ADDITIONAL INFORMATION
Discover your perfect Colorado retreat with this enchanting log home nestled among towering Ponderosa Pines and a serene meadow. This property offers breathtaking, unobstructed views of the Sangre de Cristo mountain range, best enjoyed from the expansive covered wrap-around deck. Step inside to find fresh updates, including new carpet and interior paint, creating a bright and inviting "like-new" feel throughout the home. Conveniently located off a county-maintained asphalt road, this property provides effortless access to the vibrant Arkansas River Valley, renowned for its world-class rafting, gold medal fishing, and endless recreational opportunities. This two-bedroom, bonus room, walkout rancher boasts three baths and two spacious living areas, ideal for relaxing or entertaining. The fenced backyard ensures privacy and is perfect for pets, outdoor gatherings, or simply unwinding in the tranquil surroundings. For outdoor enthusiasts and hobbyists, the property features covered parking, multiple secure storage sheds, and a well-appointed lower meadow complete with a horse barn, enclosed chicken coop, and a greenhouse. A domestic well enhances the property’s functionality, making it a rare find for animal lovers and gardeners alike. Adventure awaits just beyond your doorstep, with nearby public lands offering horseback riding, hiking, hunting, and exploration opportunities. Whether you're seeking a peaceful escape or a base for thrilling outdoor activities, this property perfectly blends comfort, convenience, and natural beauty. Come experience the best of Colorado living—schedule your showing today!
$670,000
129 Cedar Lane Cotopaxi, CO 81223
- Type:
- Single Family
- Sq.Ft.:
- 4,600
- Status:
- Active
- Beds:
- 5
- Lot size:
- 5.3 Acres
- Year built:
- 2001
- Baths:
- 3.00
- MLS#:
- 9849261
- Subdivision:
- Glen Vista
ADDITIONAL INFORMATION
You have found your private oasis, a 5/3/2 log sided home nested in the trees on 5+ acres as a brick walkway leads you to a 13 x 9 wood deck entering into the ceramic tiled foyer. Living room wood burning custom built fireplace comes with a remote to control the temperature on cozy, winter evenings. Kitchen offers, island, gas cooking, huge pantry, counter bar, cabinets galore, desk area, and walks out to wood deck with heated ramp. Basement entry is custom barn doors and the very spacious family room has a pellet stove, dry bar, and lots of storage. This home brings in a lot of natural light. All bedrooms are equipped with ceiling fans, as are the family and living rooms. Lvt floors are in all baths, kitchen, dining room, and laundry room. The bedrooms, living and family rooms are carpeted. Scenic landscape and beautiful mountain views with secluded acreage draws you here to this property...but it is the huge shop described below plus the other improvements listed too that make you want to stay... ~30' x 56' x 12' eave metal shop (6 yrs): concrete floor, 2" blown in insulation on walls and 3" blown in insulation on ceiling, front and back 10' x 12' bay doors with electric opener on front and 3 remotes, front and back entrance doors, completely wired with receptacles and LED lights, wired for welding machine by front and back bay doors, piping and fittings for air compressor. ~Replaced OSB siding and log ends (7 yrs), Water filter & softener (6 yrs), ~RV 30 amp power box (5 yrs), widened & insulated garage doors, bladder/pressure tank, 50 gal water heater, swamp cooler, refrigerator, barn doors, stone/brick fireplace (4 yrs), front and back decks (3 yrs), kitchen updated, propane stove, main flooring (2 yrs), basement bedroom closets (1 yr), exterior stain (10/24) all interior wall & ceiling paint (12/24).
$589,900
178 Kirk Drive Cotopaxi, CO 81223
- Type:
- Single Family
- Sq.Ft.:
- 1,800
- Status:
- Active
- Beds:
- 2
- Lot size:
- 5.11 Acres
- Year built:
- 2007
- Baths:
- 2.00
- MLS#:
- 3448328
- Subdivision:
- Glen Vista
ADDITIONAL INFORMATION
Step into unmatched elegance and comfort with this custom-designed, one-owner home on 5+ scenic acres. Boasting stunning mountain views and thoughtful craftsmanship, this property has been meticulously maintained to provide modern functionality and timeless appeal. At its heart is the chef’s dream kitchen, blending form and function. Custom cabinets with roll-out shelves, granite countertops, a glass backsplash, and a copper farmhouse sink exude sophistication. The 8x4 island, complete with a wine refrigerator, offers the perfect gathering space, framed by breathtaking views. The master suite is a serene retreat with vaulted ceilings, crown molding, and a skylit walk-in closet. Its spa-like bathroom features a double-head, roll-in shower, a copper claw-foot tub, in-floor heating, and slate flooring. Every detail throughout the home—oak doors, oversized windows, skylights, and soaring ceilings—reflects exceptional quality. Outside, embrace the best of mountain living. Enjoy frisbee golf, relax in the “Party Pavilion” with shade sails and seating, or unwind in the two-person hot tub under a timber gazebo in the tranquil East Courtyard. The fully permitted greenhouse, with climate controls and a wood stove, is perfect for year-round gardening. A professional-grade workshop, insulated garage, durable Hardie board siding, a meticulously maintained well, a tankless water heater, and a 500-gallon propane tank ensure comfort and practicality. This isn’t just a home; it’s a lifestyle. Luxury, privacy, and boundless opportunities await. Schedule your private showing today!
$430,000
1662 20th Trail Cotopaxi, CO 81223
- Type:
- Single Family
- Sq.Ft.:
- 1,406
- Status:
- Active
- Beds:
- 3
- Lot size:
- 2.69 Acres
- Year built:
- 2018
- Baths:
- 2.00
- MLS#:
- 229057
- Subdivision:
- West Of Pueblo County
ADDITIONAL INFORMATION
Mountain living at its finest! This pristine move-in ready 3 bedroom, 2 bath cabin house has stunning views of the Sangre de Cristo and Wet mountains from the south-facing 360 sq ft front deck, an oversized heated and insulated garage with a workshop and storage room, and a serene setting on close to 3 acres, for your year round enjoyment or recreational use. Bring your horses or other animals, there is plenty of space for additional outbuildings. For those who enjoy the freedoms of land ownership, this property comes without constraints of covenants or a homeowners association. Your creative spirit can roam as freely as the wildlife that frequently roams the property. Every corner of this home exudes a sense of care and attention to detail, a reflection of its devoted owners. It is a new build and the designer took care to keep the home beautifully simple and extremely energy efficient. The insulation is impeccable for year-round comfort. Equipped with electric heat, the wood stove, plus a super-efficient mini-split system, the home is cozy in the winter and is comfortably cool during the summer. Designed for casual and comfortable mountain living, the eat-in kitchen has tile floors and countertops, beautiful hickory cabinets, laundry, coffee bar, and opens to a large living room with vaulted ceiling lined with beetle kill pine, wood burning fireplace and sliding door with tile surround leading to the deck. Two large bedrooms are separated by a beautiful full guest bath.
$1,769,000
271 County Road 33 Hillside, CO 81223
- Type:
- Single Family
- Sq.Ft.:
- 6,041
- Status:
- Active
- Beds:
- 5
- Lot size:
- 27.45 Acres
- Year built:
- 2023
- Baths:
- 4.00
- MLS#:
- 6481155
- Subdivision:
- Hillside
ADDITIONAL INFORMATION
Nestled in the stunning landscape of Hillside, Colorado, this expansive custom-built cabin offers the perfect blend of comfort and natural beauty, ideal for families seeking a serene lifestyle. This distinctive craftsman-style, two-story home boasts 5 generously sized bedrooms and 3.75 baths, providing plenty of space for everyone. The main-level primary suite features a private deck, perfect for soaking in peaceful morning views, while the upstairs bedrooms offer a cozy haven for family or guests. At the heart of the home lies a beautifully designed open-concept kitchen, complete with a striking granite island and premium appliances, catering to culinary enthusiasts. Spanning an impressive 6,041 sq. ft., this home also includes a wood-burning stove in the living room, creating the perfect setting for warm, cozy evenings. Additionally, there’s a Mitsubishi Hyper Split System Heat Exchanger bringing heat and cooling to the home via 5 air handlers. Set on 27.45 acres, this property offers endless possibilities for farming, ranching, or simply enjoying the great outdoors. A spacious workshop, complete with its own living area and kitchen, provides flexibility for personal or business use. Natural features, including picturesque bluffs, meandering streams, and a charming spring-fed pond, enhance the property’s appeal. Conveniently located with easy access to a paved highway, this home seamlessly combines the tranquility of rural living with proximity to modern amenities.
$349,900
78 Cheyenne Court Cotopaxi, CO 81223
- Type:
- Single Family
- Sq.Ft.:
- n/a
- Status:
- Active
- Beds:
- 4
- Lot size:
- 2.3 Acres
- Year built:
- 2000
- Baths:
- 2.00
- MLS#:
- 71778
- Subdivision:
- GLEN VISTA SUB FILING 5
ADDITIONAL INFORMATION
Come on up to God's Country! Incredibly Gorgeous home on 2.5 acres that will leave you speechless! Located in desirable Glen Vista subdivision only a mile off of Copper Gulch Road. Tall Ponderosa Pines and views of the Sangre De Cristos will welcome you home each day to peace and serenity. Remodeled in 2018 with stunning engineered hardwood floors, beautiful light fixtures, new cabinets, countertops and custom baths! So well done with impeccable taste! Light and bright with open concept and split bedroom design. The beautitiful covered front Trex Deck is the perfect spot for that evening beverage and the wrap around back and side decks will suit all your guests for those summer BBQ's. Then.... the detached OVERSIZED 2 car garage is HEATED and COOLED with ample light. Other outbuildings include a two stall hay barn and a separate storage shed. This home is like new and has SO MANY WINDOWS to let in those amazing views and tons of light! Circle driveway with mutilevel custom landscaping, a beautiful entrance to this perfect home.Priced to SELL! Come take a look!
- Type:
- Single Family
- Sq.Ft.:
- n/a
- Status:
- Active
- Beds:
- 3
- Lot size:
- 5.27 Acres
- Year built:
- 2006
- Baths:
- 3.00
- MLS#:
- 71765
- Subdivision:
- GLEN VISTA SUB FILING 4
ADDITIONAL INFORMATION
One-of-a-kind 2,571 square foot country home on over 5 beautiful wooded acres. This one-owner 2006 built home features lots of windows with amazing views. The very quiet, private location allows for great year-round access and is comprised of mostly level ground with some rolling hills and lots of trees. This 3 bedroom, 3 bath home also has 2 additional rooms which could be used as offices or multi-use rooms. Every room in this wonderful home is large, and the vaulted ceilings and tons of natural light add to welcoming ambience. Enjoy cooking your favorite meals in the large kitchen with tons of cabinetry, an island with extra sink, a walk-in pantry, and all appliances are included. The spacious living room will provide comfort for all your guests, and it features a charming pellet stove to keep you warm on those cozy winter nights. After a long day you will love to retreat to the main bedroom with french doors that lead onto the balcony. The en-suite bath invites you to enjoy a long bath in the jetted corner soaking tub, and also offers a double vanity and lots of storage. The extra large garage is almost 39 feet deep and you can easily park your toys or 2 cars plus there is a 2-car carport. A newer Generac back-up generator provides peace of mind. The 2 sheds will have plenty of room for your toys and belongings. The Glen Vista area is well known for offering Colorado country living at its finest while still being close to Canon City, Westcliffe, Salida, and Pueblo.
$1,769,000
271 CR 33 Cotopaxi, CO 81223
- Type:
- Single Family
- Sq.Ft.:
- n/a
- Status:
- Active
- Beds:
- 5
- Lot size:
- 27.45 Acres
- Year built:
- 2023
- Baths:
- 4.00
- MLS#:
- 71763
- Subdivision:
- HILLSIDE BLA
ADDITIONAL INFORMATION
Nestled in the breathtaking landscape of Hillside, Colorado, this large cabin is perfect for families seeking an idyllic lifestyle surrounded by nature. This masterfully designed 2-story home offers 5 spacious bedrooms and 3.75 baths, creating ample room for you and your loved ones. International Homes of Cedar are designed with interlocking timbers, which provide an extremely strong framework. The main-level primary suite features a private deck that promises serene morning views, while additional bedrooms upstairs provide an inviting retreat for guests. The heart of this beautiful home is its open-design kitchen, complete with a gorgeous granite island and high-performance appliances. Offering 6,041 sq ft of stylish living space, this home continues to impress with a wood-burning stove in the living room, ensuring cozy evenings in the warm embrace of your new home. The Basement includes a baking room and full kitchen. Situated on 27.45 acres of land, there's plenty of open acreage ideal for farming and ranching. The property includes a large workshop with an upper living area and kitchen offering a unique opportunity for a potential business. The Property includes various natural features, such as picturesque bluffs and flowing streams, complemented by a spring-fed pond that adds charm and function. With easy access to a paved highway, you can enjoy both the tranquility of rural living and the conveniences of nearby amenities.
$390,000
1138 22nd Trail Cotopaxi, CO 81223
- Type:
- Single Family
- Sq.Ft.:
- 1,896
- Status:
- Active
- Beds:
- 3
- Lot size:
- 2.36 Acres
- Year built:
- 2004
- Baths:
- 2.00
- MLS#:
- 5572141
- Subdivision:
- Florida Colorado Acres
ADDITIONAL INFORMATION
Embrace Modern Country Living at Its Finest! This custom stick-built home was lovingly built by the current owners. The thoughtfully designed floor plan features an owner's bedroom sanctuary with a step in shower, soaker tub, walk-in closet, and private access to the covered porch. A serene retreat of 2.36 acres and beautiful views. Plenty of room for gardening, tinkering, or entertaining AND Enjoy breathtaking sunsets behind the Sangre De Cristos. The owners enjoy watching abundant wild life all year long from the wrap around porch with and all-day shade. The open floor plan living space boasts airy vaulted ceilings with plenty of natural light, a cleverly designed peninsula for entertaining, and a cozy wood burning stove. The home also features 2 additional bedrooms, a guest bath, and a spacious laundry room. The oversized 2-car attached garage provides ample storage space for your cars or tools. BONUS AMENITY!!! Kennel included with pet door into the garage so your furry friends can have a safe inside space while you're away. Clever mud room entry from the garage has ample space for extra pantry stock or a hobby room/office. With newer windows, electric hookups for an RV, and close proximity to Canon City and Salida, this property is a rare opportunity!
$435,000
627 Harmon Drive Cotopaxi, CO 81223
- Type:
- Single Family
- Sq.Ft.:
- 1,560
- Status:
- Active
- Beds:
- 3
- Lot size:
- 10.89 Acres
- Year built:
- 1991
- Baths:
- 3.00
- MLS#:
- 1727378
- Subdivision:
- Glen Vista
ADDITIONAL INFORMATION
WOW! nearly 11 acres in the highly sought-after Glen Vista community, this 3-bedroom, 3-bath home offers a rare blend of privacy, convenience, and versatile land use. The corner lot is well-treed and fully usable, complete with a domestic well—meaning no water hauling and ample opportunity to raise horses, goats, or establish a greenhouse. The property includes an oversized two-car garage, a playground, and a huge deck, perfect for outdoor entertaining and enjoying the serene surroundings. For outdoor enthusiasts, the proximity to BLM land provides endless exploration opportunities. The Arkansas River Valley, only 20 minutes away, offers world-class fishing, thrilling rafting, and ATV adventures at Texas Creek OHV Area. With a convenient 45-minute drive to Canon City, a 40-minute trip to Westcliffe, and just an hour to Salida, you’re within easy reach of vibrant communities, shopping, and dining. Embrace peaceful rural living without sacrificing accessibility—there’s truly something for everyone at this scenic and versatile property.
- Type:
- Single Family
- Sq.Ft.:
- 2,238
- Status:
- Active
- Beds:
- 4
- Lot size:
- 5.58 Acres
- Year built:
- 2007
- Baths:
- 2.00
- MLS#:
- 9941802
- Subdivision:
- Glen Vista Property Owners Association
ADDITIONAL INFORMATION
This beautiful custom built home is what living or moving to the mountains of Colorado is all about! Enjoy the peace & quiet of this lovely 4 BD/2 BA beautifully appointed rancher! Beautiful 2007 build in Glen Vista POA with easy year-round access. Sellers just installed a brand new furnace in 12/23. Commute to Canon City is 30 min & even closer to the historic mountain town of Westcliffe. This fantastic easy maintenance mountain home is tucked back far enough into the trees to enjoy the privacy & peaceful easy feeling of rural living. There is an abundance of wildlife to enjoy in the area & the 5.58 acre lot has mature ponderosa, pinion & cedar trees to keep you insulated any season of the year. The home itself has an inviting open floor plan with a bright & inviting open kitchen with custom cabinets and newer appliances. Oversized 3+ car attached 1,100 sqft. garage is sure to please. The property includes central a/c, GENERAC generator, stucco exterior finish, brand new Milgard windows throughout, new flooring, cultured stone on fireplaces, pellet stove, as well as a household use well. Come & live full time or enjoy your Summer home here in the Rockies. Enjoy the deer that come right up to your home, the hawks & eagles that fly right above & the endless activities available in Fremont and Custer counties. Endless hiking, camping, rafting in the Arkansas River as well as Gold Medal fishing & restaurants, museums and the Royal Gorge Bridge. Home Warranty will be provided.
$346,900
839 19th Trail Cotopaxi, CO 81223
- Type:
- Single Family
- Sq.Ft.:
- 1,755
- Status:
- Active
- Beds:
- 4
- Lot size:
- 2.46 Acres
- Year built:
- 2000
- Baths:
- 2.00
- MLS#:
- 228123
- Subdivision:
- West Of Pueblo County
ADDITIONAL INFORMATION
Welcome to your dream retreat in the picturesque town of Cotopaxi, Colorado! This meticulously maintained ranch-style manufactured home is set on a generous 2.46-acre lot, offering lush tree coverage and mesmerizing views of the snow-capped Sangre de Cristo Mountains. Inside, you'll find four spacious bedrooms and two bathrooms, providing ample comfort and privacy for family and guests alike. Designed for both relaxation and recreation, this beautiful home boasts plenty of space to pursue your hobbies and interests. The expansive property includes two additional outbuildings, perfect for multi-use purposes such as a workshop or studio, giving you endless possibilities to customize your living experience.
$345,000
938 14th Trail Cotopaxi, CO 81223
- Type:
- Single Family
- Sq.Ft.:
- n/a
- Status:
- Active
- Beds:
- 3
- Lot size:
- 2.5 Acres
- Year built:
- 1999
- Baths:
- 2.00
- MLS#:
- 71581
- Subdivision:
- FLORIDA-COLO ACRES
ADDITIONAL INFORMATION
Charming mountain retreat nestled among the trees in the picturesque Copper Gulch. This delightful 3-bedroom, 2-bathroom home offers the perfect blend of rustic charm and modern amenities. With a 30 x 40 detached shop, skylights, a newer roof, and a backup generator, this property has all the features you need for comfortable mountain living. As you approach the home, you'll immediately notice the transformation that sets it apart from the rest. All of the vinyl siding has been removed, and the house has been meticulously insulated, giving it that cozy mountain cabin feel. The addition of log siding enhances its rustic charm and ensures it blends seamlessly with its natural surroundings. Expansive vinyl windows that frame the views, allowing an abundance of natural light to flood the living spaces. Imagine waking up to the beauty of Copper Gulch's pristine wilderness right outside your window. Inside, you'll find tasteful beetle kill pine accents throughout the home, adding warmth and character to the interior. The custom cabinets adorned with antler pulls are not only functional but also add to the mountain cabin aesthetic. The peaceful setting of this property is truly unmatched. Whether you're enjoying your morning coffee on the deck, taking a stroll through the wooded surroundings, or gazing at the starry night sky, you'll find tranquility and serenity at every turn. Don't miss the opportunity to make this peaceful and inviting mountain getaway yours.
$850,000
875 Sunrise Ridge Cotopaxi, CO 81223
- Type:
- Single Family
- Sq.Ft.:
- 1,958
- Status:
- Active
- Beds:
- 2
- Lot size:
- 35.2 Acres
- Year built:
- 1995
- Baths:
- 2.00
- MLS#:
- 3204979
- Subdivision:
- Eagle Peak Ranch
ADDITIONAL INFORMATION
This log cabin retreat in Eagle Peak Ranch in Cotopaxi, Colorado blends rustic charm and modern amenities. Part of a covenant-controlled community with 27 lots of 35 acres each designed to preserve the natural environment. The main log cabin, garage, and guest home are strategically positioned to offer breathtaking views of the Sangre de Cristo Mountain range. Main Log Cabin The two-story cabin's main level includes a cozy bedroom, bathroom, laundry room, and a fully equipped kitchen with a refrigerator, range/oven, and microwave. The upper level boasts a charming sleeping loft and a half bath with skylights and windows to stargaze or let in the natural sunlight stream. On chilly Colorado nights, fireplaces on each level provide warmth and ambiance. The standout feature is the large trex deck, where you can unwind while taking in the panoramic view of the mountains. Detached Garage Here you can store your vehicles, toys, or provide a covered indoor/outdoor space for games, dining, or even camping out. It is low maintenance and already wired for a loft buildout. Guest Home Located just steps from the main cabin, on the other side of the garage, this home offers privacy and comfort. Heated by a freestanding gas stove, the kitchen is equipped with a microwave and refrigerator, a full bathroom and bedroom. The wrap-around patio and sunroom provide additional spaces to relax, sleep, and enjoy the surroundings. Location Situated just 20 minutes north of Westcliffe and 40 minutes southeast of Salida, the location provides private access to thousands of acres of Bureau of Land Management (BLM) land, ideal for hiking, horseback riding, and exploring. Additionally, the nearby Arkansas River has world-class fishing and river rafting. Ideal Buyer Whether seeking a second or primary residence, this sanctuary is perfect for folks who cherish the Colorado mountains, are looking for a peaceful retreat, or outdoor enthusiasts eager to explore the vast natural landscapes.
$300,000
1063 25th Trail Cotopaxi, CO 81223
- Type:
- Single Family
- Sq.Ft.:
- 1,188
- Status:
- Active
- Beds:
- 3
- Lot size:
- 4.83 Acres
- Year built:
- 1999
- Baths:
- 2.00
- MLS#:
- 8145513
- Subdivision:
- Colorado Florida Acres
ADDITIONAL INFORMATION
This beautiful mountain home is situated just outside of the Sangre De Cristo mountain range in Southern Colorado. The house features three spacious bedrooms and two bathrooms with an breezeway room that would make a great craft/project space. Upon entering the home, visitors will be greeted by a cozy living room with a centrally located wood stove, perfect for warming up after a day enjoying the fresh mountain air. The open-floor plan seamlessly connects the living area with the dining and the fully equipped kitchen. The kitchen boasts ample cabinet space and a corner dining area. The master bedroom is spacious, large closets, and an en suite bathroom with a Jacuzzi tub and separate shower. The two additional guest bedrooms are located on the opposite side of the home, each with large closets and windows looking out upon the true beauty of Colorado. The home’s exterior boasts a beautiful deck with stunning mountain views, perfect for soaking up the sun, enjoying a cocktail or dinner, and taking in the stunning mountain scenery. There is also a 2-car garage connected to the home via the breezeway room so that you can stay dry and warm while unloading vehicles. The house is situated on 4.83 acres, perfect for relaxation and getting away from the hustle and bustle of the city. Located about 1.5 hours to Monarch Mountain, 2 hours to Breck, 30 minutes to the Arkansas River, 20 minutes to Westcliffe and 1 hour to Salida. A great place to enjoy Colorful Colorado.
- Type:
- Single Family
- Sq.Ft.:
- 1,728
- Status:
- Active
- Beds:
- 3
- Lot size:
- 2.69 Acres
- Year built:
- 1994
- Baths:
- 2.00
- MLS#:
- 7504012
- Subdivision:
- Indian Springs
ADDITIONAL INFORMATION
If you're in search of a dreamy vacation spot or a promising investment opportunity, look no further - we have it all. Experience the ultimate mountain getaway in this fully furnished three-bedroom home nestled on 2.69 acres of alpine paradise. Majestic rock outcroppings and lush trees encompass the property, which provides year-round access and a private water well with a 1,000-gallon cistern. Upon entering, you'll discover inviting wooden walls, a kitchen complete with wood cabinetry and a breakfast bar, and a living area featuring a fireplace and beamed ceiling. The 1,728 sq ft layout is roomy and features a game area/garage and laundry space, ideal for entertaining or unwinding. The property has been effectively utilized as a short-term rental, offering both charm and the opportunity for income. Rejuvenate in the jacuzzi tub or soak up the stunning views from your tranquil mountain getaway.
$285,000
2275 K Path Cotopaxi, CO 81223
- Type:
- Single Family
- Sq.Ft.:
- 1,216
- Status:
- Active
- Beds:
- 3
- Lot size:
- 2.49 Acres
- Year built:
- 2007
- Baths:
- 2.00
- MLS#:
- 5870185
- Subdivision:
- Florida Colorado Acres
ADDITIONAL INFORMATION
Welcome to your own little piece of the mountain! Located on 2.5 acres with breathtaking views of the Sangre De Cristo Mountain Range and Wet Mountains, too this well-maintained home offers a perfect blend of privacy and convenience. With a backdrop of trees and fully fenced, the property boasts three secure sheds for extra storage, too. Clean and move-in ready, this home is perfect for anyone seeking to escape the crazy of the city. With a little elbow room, no HOA or covenants, you’ll enjoy the freedom to make it truly your own. Located just .5 mile off Copper Gulch, 20 minutes from Westcliffe and 45 minutes from Cañon City, you'll have easy access to all the outdoor adventures and attractions the Arkansas Valley has to offer. Priced perfectly, this property won't last long—schedule your showing today!
$1,499,000
1850 Cody Park Road Cotopaxi, CO 81223
- Type:
- Single Family
- Sq.Ft.:
- 1,602
- Status:
- Active
- Beds:
- 5
- Lot size:
- 106.96 Acres
- Year built:
- 1999
- Baths:
- 3.00
- MLS#:
- 5112304
- Subdivision:
- Cody Park
ADDITIONAL INFORMATION
This expansive, newly remodeled home perfectly balances seclusion and convenience. Set on a vast 106.96-acre lot, it offers the privacy you crave while keeping amenities within easy reach. Enjoy breathtaking views of the Sangre de Cristo Mountains and dense woods that envelop the property, creating your own private mountain sanctuary. Located in GMU 691, it's an ideal spot for big game hunting enthusiasts. The 5-bedroom, 3-bathroom home features a spacious primary bedroom on the north end, providing a peaceful retreat. The beautiful open-design kitchen comes with new energy-efficient appliances and granite countertops, perfect for cooking and entertaining. Inside, you'll find a wood-burning stove in the basement, tongue and groove cedar ceilings, new kitchen upgrades, and new flooring throughout. A large deck offers stunning mountain views, and the 3-car detached garage adds to the home's convenience .This property is perfect for outdoor lovers, boasting 106 acres of agricultural, forested, and wooded land ideal for ATV riding, camping, and hunting. Move-in Ready and Fully Furnished! This home comes complete with couches, beds, tables, and a flat-screen TV in every bedroom, making it perfect for immediate occupancy. Whether you're looking for a full-time residence or a getaway retreat, all you need to bring are your personal belongings to start enjoying this incredible space.
$450,000
2576 L Path Cotopaxi, CO 81223
- Type:
- Single Family
- Sq.Ft.:
- n/a
- Status:
- Active
- Beds:
- 3
- Lot size:
- 5.22 Acres
- Year built:
- 2016
- Baths:
- 2.00
- MLS#:
- 71396
- Subdivision:
- COLORADO (FLORIDA) ACRES
ADDITIONAL INFORMATION
The mountains are calling! This custom-built 3-bedroom, 2-bathroom residence is nestled on approximately 5.2 acres of serene Colorado landscape, offering mountain views. The home boasts a durable metal roof, and the included roof-mounted solar system ensures energy efficiency year-round. Inside, you'll find a cozy pellet stove, perfect for chilly evenings, and all appliances are included for your convenience. Window coverings and ceiling fans complement this floor plan, providing privacy and style. With a spacious 2-car garage and an unfinished basement, there's plenty of room to expand and make this home your own. The property is fully fenced, ideal for pets, and features a large shed for additional storage. This property is a rare find, offering the perfect blend of comfort, functionality, and views. Don't miss the opportunity to make this your forever home!
$315,000
36 Orlando Lane Cotopaxi, CO 81223
- Type:
- Single Family
- Sq.Ft.:
- n/a
- Status:
- Active
- Beds:
- 4
- Lot size:
- 5.53 Acres
- Year built:
- 1999
- Baths:
- 2.00
- MLS#:
- 71321
- Subdivision:
- GLEN VISTA SUB
ADDITIONAL INFORMATION
Welcome to your eco-friendly retreat on Orlando Lane! This 4-bedroom, 2-bathroom home sits gracefully on 5.5 acres surrounded by lush trees. If you've ever dreamt of escaping the hustle and bustle of city life and embracing a sustainable off-grid lifestyle, this is your chance! For the handy enthusiast or hobbyist, there are two workshop sheds, 31x13 & 19x11, that offer space for all your creative projects and storage needs. 2 connex containers provide extra storage space, perfect for stashing away outdoor gear, gardening supplies, or even converting into additional workspaces. Preserve your garden harvests and enjoy farm-to-table living with the root cellar, ideal for storing fruits, vegetables, and canned goods. The home is powered by 20 solar panels with 16 batteries and back up generator. Roof was replaces 3 years ago. BLM land close by and located in CO hunting zone 691. Westcliffe is 20 mins away.
$330,000
638 19th Trail Texas Creek, CO 81223
- Type:
- Single Family
- Sq.Ft.:
- n/a
- Status:
- Active
- Beds:
- 3
- Lot size:
- 7.5 Acres
- Year built:
- 2000
- Baths:
- 2.00
- MLS#:
- 71318
- Subdivision:
- COLORADO (FLORIDA) ACRES
ADDITIONAL INFORMATION
Welcome to your mountain oasis! This 3bed 2bath home features beautiful Mountain Views plus wide open spaces for horses or other critters. The fenced in front yard to the home is perfect for keeping your pets in. Relax on the front deck while you watch the storms over the peaks, or relax in the cozy breezeway. There is also a huge 35x29' Quonset hut with a bay door tall enough for your RV. There is also heat in the Quonset plus a loft with outside deck. Inside, cozy up to the fireplace in the living room or gather together in the kitchen with ample cabinets for storage. Beautiful views can be seen from the bedrooms as well. Home comes partially furnished but can be emptied if requested. Don't forget the two car garage attached by the breezeway. This property is actually three separate parcels, two with addresses and one completely vacant lot perfect for building a new home or camping. The three lots feature unique qualities, with two of them having mature trees and one open pasture for grazing horses. Each property is approx. 2.5 acres for a total of 7.5 acres of mountain dream! Already subdivided and ready to go, you can't beat this unique opportunity! Possibilities for investment, to include Air BnB, are endless! Leave the city, and the covenants (as there aren't any), behind and settle into the peace of mountain property on a seldomly used dirt road.
$147,500
1726 G Path Texas Creek, CO 81223
- Type:
- Single Family
- Sq.Ft.:
- n/a
- Status:
- Active
- Beds:
- 2
- Lot size:
- 4.49 Acres
- Year built:
- 1966
- Baths:
- MLS#:
- 71327
- Subdivision:
- COLORADO (FLORIDA) ACRES
ADDITIONAL INFORMATION
ANOTHER PRICE REDUCTION!! This is an amazing opportunity to take a super cute cabin and make it all your own. The cabin sets on a beautiful 5 acre parcel, with spectacular views of the majestic Sangre De Cristo range. There is a new well and septic on the property, all ready to hook up. This is the perfect set-up to stay in the cabin while you build. Another option is to run the septic and water to the cabin and call it a day, the sellers had planned to build. The property is off the beaten path, with great views. This parcel with a cabin is in a NO HOA area, so do what you want here, what a bonus! The property is 20 minutes to the Arkansas river, 45 minutes to Salida or Canon City, so convenient. Check this one out, it won't last. MOTIVATED SELLER
- Type:
- Single Family
- Sq.Ft.:
- 2,256
- Status:
- Active
- Beds:
- 3
- Lot size:
- 3.94 Acres
- Year built:
- 1987
- Baths:
- 2.00
- MLS#:
- 5929060
- Subdivision:
- Indian Springs
ADDITIONAL INFORMATION
Watch the sun and moon rise, move through the sky and set from the large picture windows. During the new moon, step out on the decks and enjoy the night sky, abundant with stars. This property is nestled in the mountains and is waiting for you to come and experience its peacefulness. Be warmed by the passive solar windows or any of the three wood-burning stoves that allow you to be as one with the world in cozy comfort. Tonge and groove planked aspen walls and ceilings and wide oak floors are featured throughout. The home is beautifully remodeled, with huge panoramic view windows taking in the mountain views. There are two living areas to enjoy, both spacious and with oak flooring. The kitchen and dining areas are in between the two living areas and the kitchen has tile flooring and updated appliances. There are two bedrooms downstairs, and the primary bedroom is located upstairs, all bedrooms with carpet flooring. A two-car detached garage and an additional exterior outbuilding that was used as an office are steps away from the main house. There is a ramp at the back entrance leading to wheelchair accessible living areas, kitchen, bedroom and bathroom which makes this mountain paradise available to friends and family with limited mobility not easily reached anywhere else. With BLM to the east and views of pine trees, Sangre de Cristo mountains and rock outcroppings, it is a life experience few will ever know to fully appreciate. It is in a very peaceful location with very little traffic to see or hear. This property is located between Canon City and Salida, north of Cotopaxi, with easy year-round access.
- Type:
- Single Family
- Sq.Ft.:
- 3,334
- Status:
- Active
- Beds:
- 3
- Lot size:
- 5.45 Acres
- Year built:
- 1999
- Baths:
- 3.00
- MLS#:
- 5762374
- Subdivision:
- Spruce Basin
ADDITIONAL INFORMATION
Imagine yourself sitting on your front porch enjoying the cool morning air, as a hummingbird feeds from your feeder and you see a moose traveling in the distance with a calf following behind. These are the type of experiences 160 Nuthatch Dr. allows you to enjoy in comfort. This 3 bed 2.5 bath, hand crafted, log home provides great views of the surrounding mountains from the wrap around porch and large deck on the back of the home. The log beam vaulted ceilings and large windows throughout this beautiful home pour in natural light while you observe the abundant wildlife as it passes through this amazing property. There is plenty of room for entertaining friends and family with the spacious open floor plan. You will find the large master bedroom and bathroom on the main floor, the other two bedrooms are upstairs and share a full bath. The 2 car over-sized garage with a large shop, finished office space, and half-bath are located on the ground level. The roads in this community are county maintained for year round access. A functioning and efficient solar system reduces electric bills for this property. This home allows you to enjoy multiple recreational activities around the area as well, from white water rafting and fishing on the Arkansas river to hiking, biking, or hunting on the public land that borders this great community. Come and envision yourself participating in the numerous activities and enjoying the spectacular scenery!
$450,000
539 12th Trl Cotopaxi, CO 81223
- Type:
- Other
- Sq.Ft.:
- 1,892
- Status:
- Active
- Beds:
- 2
- Lot size:
- 5.16 Acres
- Year built:
- 1986
- Baths:
- 2.00
- MLS#:
- 9321432
- Subdivision:
- Colorado Acres
ADDITIONAL INFORMATION
Discover your mountain paradise on 5.16 acres of scenic beauty. This 1,892 sq ft home features two bedrooms (including a primary suite with access to a balcony), an open-plan kitchen/dining/family room, a separate living area, a sitting area upstairs, one full bath, and one 3/4 bath, providing plenty of room to satisfy all of your lifestyle needs. The heart of the property is the kitchen, boasting plenty of storage space in its ample wooden cabinetry, a chic tiled backsplash, and a walk-in pantry. Cozy up with multiple heating options, including electric, propane, and a wood stove. The spacious, detached 25x32 sq ft workshop/garage offers endless storage possibilities. Experience the alpine ambiance with stunning mountain views. The property features partial fencing, a designated garden area, and a separate fenced area for dogs. Enjoy the comfort of luxury vinyl and carpet flooring. Unique to this property are the two separate parcels, offering the potential for an additional water well or the construction of a new dwelling. The recent additions include a water heater and pressure tank. Embrace the serene lifestyle in this beautifully landscaped haven.
Andrea Conner, Colorado License # ER.100067447, Xome Inc., License #EC100044283, [email protected], 844-400-9663, 750 State Highway 121 Bypass, Suite 100, Lewisville, TX 75067

Listings courtesy of REcolorado as distributed by MLS GRID. Based on information submitted to the MLS GRID as of {{last updated}}. All data is obtained from various sources and may not have been verified by broker or MLS GRID. Supplied Open House Information is subject to change without notice. All information should be independently reviewed and verified for accuracy. Properties may or may not be listed by the office/agent presenting the information. Properties displayed may be listed or sold by various participants in the MLS. The content relating to real estate for sale in this Web site comes in part from the Internet Data eXchange (“IDX”) program of METROLIST, INC., DBA RECOLORADO® Real estate listings held by brokers other than this broker are marked with the IDX Logo. This information is being provided for the consumers’ personal, non-commercial use and may not be used for any other purpose. All information subject to change and should be independently verified. © 2025 METROLIST, INC., DBA RECOLORADO® – All Rights Reserved Click Here to view Full REcolorado Disclaimer

| Listing information is provided exclusively for consumers' personal, non-commercial use and may not be used for any purpose other than to identify prospective properties consumers may be interested in purchasing. Information source: Information and Real Estate Services, LLC. Provided for limited non-commercial use only under IRES Rules. © Copyright IRES |
Cotopaxi Real Estate
The median home value in Cotopaxi, CO is $345,600. This is higher than the county median home value of $315,500. The national median home value is $338,100. The average price of homes sold in Cotopaxi, CO is $345,600. Approximately 40.68% of Cotopaxi homes are owned, compared to 13.56% rented, while 45.76% are vacant. Cotopaxi real estate listings include condos, townhomes, and single family homes for sale. Commercial properties are also available. If you see a property you’re interested in, contact a Cotopaxi real estate agent to arrange a tour today!
Cotopaxi, Colorado 81223 has a population of 46. Cotopaxi 81223 is less family-centric than the surrounding county with 5.45% of the households containing married families with children. The county average for households married with children is 25.17%.
The median household income in Cotopaxi, Colorado 81223 is $40,313. The median household income for the surrounding county is $53,411 compared to the national median of $69,021. The median age of people living in Cotopaxi 81223 is 69.5 years.
Cotopaxi Weather
The average high temperature in July is 80.1 degrees, with an average low temperature in January of 7.2 degrees. The average rainfall is approximately 12.5 inches per year, with 64.9 inches of snow per year.






