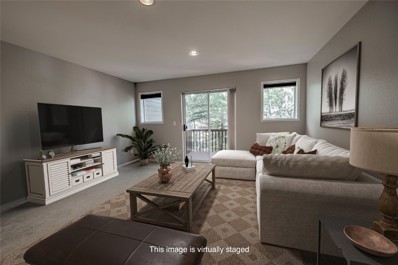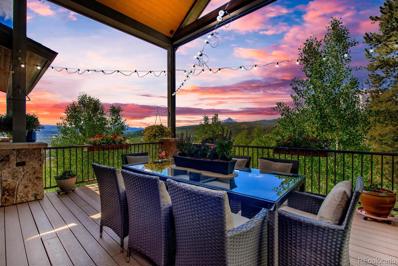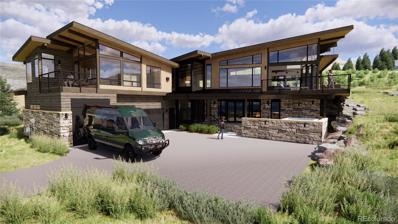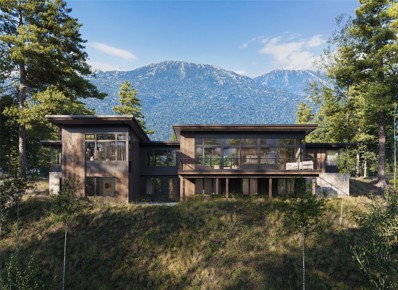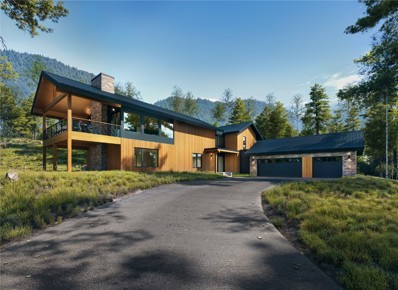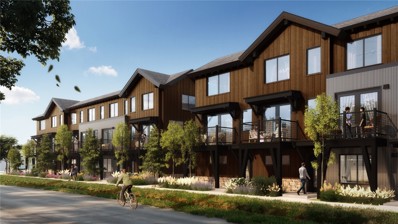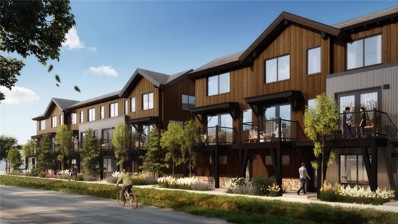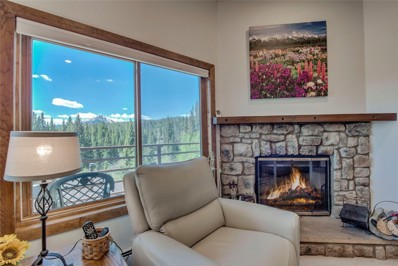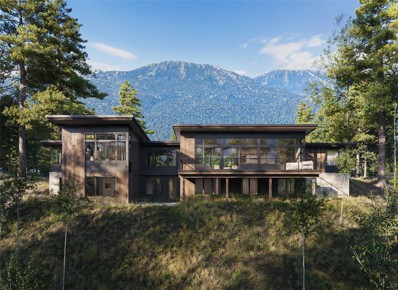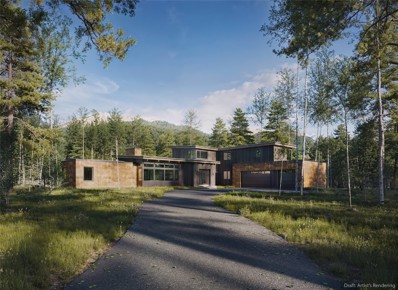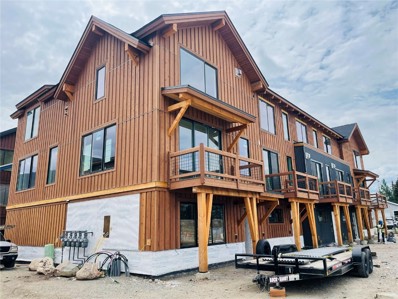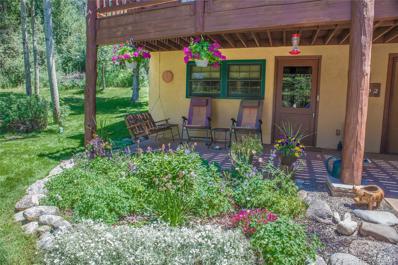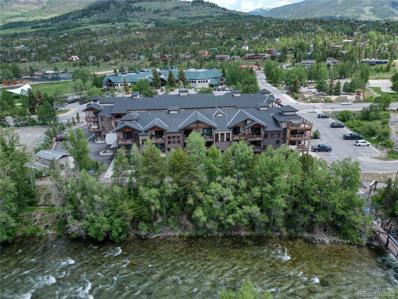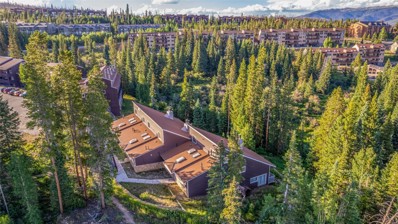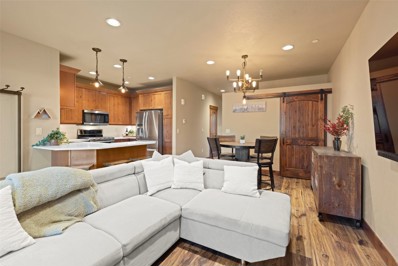Silverthorne CO Homes for Sale
- Type:
- Condo
- Sq.Ft.:
- 1,083
- Status:
- Active
- Beds:
- 2
- Lot size:
- 2.13 Acres
- Year built:
- 2019
- Baths:
- 2.00
- MLS#:
- S1050713
- Subdivision:
- BLUE RIVER FLATS
ADDITIONAL INFORMATION
Welcome to Blue River Flats in Silverthorne, Colorado! This charming top-floor condo offers 1,083 square feet of luxurious comfort. One of the first things you'll notice upon entering the condo is the stunning view of the Blue River. Imagine waking up to the sounds of the Blue River. And being moments away from downtown Silverthorne. The condo has an open floor plan with modern mountain finishes. It also has an attached garage and a digital keyless entry. You might want a serene getaway. Or, you might want an investment with great short-term rental potential. This condo offers both. Enjoy breathtaking views of the Blue River. They are the best in the entire development! You have easy access to the outdoors and the lively downtown. This is your chance to embrace the ultimate mountain lifestyle. Don't miss out on owning this exceptional property â?? the best of Blue River Flats awaits you!
- Type:
- Townhouse
- Sq.Ft.:
- 1,166
- Status:
- Active
- Beds:
- 2
- Lot size:
- 0.02 Acres
- Year built:
- 1996
- Baths:
- 2.00
- MLS#:
- S1051088
- Subdivision:
- Spyglass At Wildernest Townhomes
ADDITIONAL INFORMATION
Welcome to Spyglass Townhome! Nestled in the tranquil woods of the Wildernest area, this freshly carpeted and painted, 2 bedroom, 2 bathroom townhome offers a private one car garage and unique multi-level layout that blends functionality with style. The bedrooms are thoughtfully situated on the lower level for privacy, while upstairs, the bright and open living space creates an inviting atmosphere. The sliding glass doors from the living room open to your own private deck that is perfect for relaxing and enjoying the serene surroundings. The kitchen has an open concept complete with a tiled granite counters, an island breakfast bar, separate eating area and large pantry. The in-floor radiant heat will warm your feet throughout the home. Enjoy the convenience of an stack washer/dryer on the lower level where the bedrooms are. Easy access to hiking, mountain biking, and cross-country skiing trails within the expansive national forest network that surrounds the complex. Located just steps from the free Summit Stage bus stop, this home ensures seamless access to downtown Silverthorne and all that Summit County has to offer. A few pictures are virtually staged in order to show possibilities
$3,650,000
390 Two Cabins Drive Silverthorne, CO 80498
- Type:
- Single Family
- Sq.Ft.:
- 4,573
- Status:
- Active
- Beds:
- 4
- Lot size:
- 0.85 Acres
- Year built:
- 2013
- Baths:
- 5.00
- MLS#:
- 1667880
- Subdivision:
- Eagles Nest Golf Course Sub #1
ADDITIONAL INFORMATION
VIEWS, VIEWS, VIEWS from this amazing home nestled in the coveted Three Peaks neighborhood! Stunning panoramic views of the Gore Range - Starting at Buffalo, Red Peak and sweeping around to the Ten Mile Range including Lake Dillon, Keystone Ski Resort and beyond. This well thought out floor plan will satisfy everyone's need's and wants. MAIN FLOOR: (2,360 sqft.) Primary Bedroom with his and hers walk-in closets, AIR CONDITIONING, private covered deck, fireplace, walk in shower and freestanding tub. Gourmet Chef's Kitchen with high end Wolf and Sub Zero appliances including a double oven and warming drawer, granite, custom Alder cabinets and an island big for everyone to gather around. The Great Room boasts those stunning views, a wet bar and access to one of the five covered decks. Dining Room, again stunning views from the 10 person dining room table and access to another covered deck with a natural gas Weber grill and sitting area. Office/Study with built in cabinetry, tv and air conditioning. One oversized two car heated garage and a separate extra tall (will fit most campers) heated one car garage. Laundry Room, Mud Room and Powder Room round out the Main Floor. LOWER LEVEL: Two large Bedroom Suites, both with tv's and one with a coffered ceiling, built in cabinetry, fireplace and walk in closet. Double Queen Bedroom. Large Family Room with big screen tv, built in cabinetry, access to another deck with amazing views and a newer salt water hot tub. Large Craft/Storage and Laundry Room combo with great storage. A very generously sized Wine Room with Kitchen including refrigerator and cabinetry. Recap: Stunning views from nearly all rooms and all five covered decks!
$4,995,000
18 Heather Way Silverthorne, CO 80498
- Type:
- Single Family
- Sq.Ft.:
- 4,653
- Status:
- Active
- Beds:
- 3
- Lot size:
- 0.5 Acres
- Year built:
- 2023
- Baths:
- 7.00
- MLS#:
- 9869178
- Subdivision:
- Sunbowl At Hamilton Creek
ADDITIONAL INFORMATION
This new contemporary masterpiece has been thoughtfully site-planned to capture some of the most inspirational views available in today’s market. The clean wooden beams support a modern roofline that gently transitions upward to frame the Tenmile and Gore Ranges through expansive walls of windows. The artful design of the residence boasts an open floor plan with exceptional visual connectivity between spaces, perfect for the most intimate or the most social of gatherings. The stunning kitchen is outfitted with Monogram & Dacor, bringing in the latest in gourmet technology. The Grand Suite is dedicated to its own private wing off the main level for the utmost convenience. The owner will enjoy a sumptuous sanctuary with a modern-styled bath and inspiring sunrises that will start each day with purpose. The gracious deck off the great room will surely accommodate all of your friends and family, providing a perfect spot to toast to the day and enjoy breathtaking sunsets. The lower level of the home anchors the “fun zone,” enjoyed by all ages, featuring a large family room and entertainment area served by a walk-behind bar. The enormous three-car garage has room for your Sprinter Camper Van and ceilings high enough to install lifts for your classic cars, rafts or drift boats. There is also a structurally isolated elevator shaft, giving the buyer the option to install an elevator in the future.
- Type:
- Single Family
- Sq.Ft.:
- 4,540
- Status:
- Active
- Beds:
- 5
- Lot size:
- 20 Acres
- Year built:
- 2024
- Baths:
- 6.00
- MLS#:
- S1050986
- Subdivision:
- THE OVERLOOK AT SUMMIT SKY RANCH
ADDITIONAL INFORMATION
Introducing The Overlook at Summit Sky Ranch! Located on over 340 acres of pristine natural beauty in the heart of Coloradoâ??s Blue River Valley, The Overlook offers a unique lifestyle that provides residents with a sense of privacy from their neighbors while still being fully connected to all the amenities and outdoor adventures offered at Summit Sky Ranch. These homes provide breathtaking views that blend seamlessly with the contemporary design and natural beauty of the mountain surroundings. This south-facing homesite has views of the Blue River Valley towards Keystone and Lake Dillon. The Birch floor plan, located on Lot 2, boasts a spacious living area that centers around a beautiful floor-to-ceiling stone fireplace with various stone options. The main level welcomes you with 12' vaulted ceilings, an oversized kitchen complete with a full butler's pantry, and top-of-the-line Wolf® and Sub-Zero® appliances. The living area is perfect for hosting family gatherings, and there are five generously sized bedrooms with dedicated bathrooms that provide privacy for your family. You'll also find spacious mud and laundry rooms, a heated three-car garage, a stunning primary suite with 10' ceilings, a five-piece bathroom with a free-standing tub, and two walk-in closets. The lower level has three of the four guest bedrooms and a recreation room with abundant natural light, and ample space for relaxation and entertainment. The developer is offering a $150,000 credit to the first four buyers and two are already under contract! This homesite is a must see and you won't want to miss out on this incredible property.
- Type:
- Single Family
- Sq.Ft.:
- 4,940
- Status:
- Active
- Beds:
- 5
- Lot size:
- 20 Acres
- Year built:
- 2024
- Baths:
- 6.00
- MLS#:
- S1050885
- Subdivision:
- THE OVERLOOK AT SUMMIT SKY RANCH
ADDITIONAL INFORMATION
Introducing The Overlook at Summit Sky Ranch! Located on over 340 acres of pristine natural beauty in the heart of Coloradoâ??s Blue River Valley, The Overlook offers a unique lifestyle that provides residents with a sense of privacy from their neighbors while still being fully connected to all the amenities and outdoor adventures offered at Summit Sky Ranch. These homes provide breathtaking views that blend seamlessly with the contemporary design and natural beauty of the mountain surroundings. This west-facing homesite has views of the Gore Range and backs up to the National Forest. The Spruce floor plan, located on Lot 4, boasts a spacious living area that centers around a beautiful floor-to-ceiling stone fireplace with various stone options. The main level welcomes you with 12' vaulted ceilings, an oversized kitchen complete with a full butler's pantry, and top-of-the-line Wolf® and Sub-Zero® appliances. The living area is perfect for hosting family gatherings, and there are five generously sized bedrooms with dedicated bathrooms that provide privacy for your family. You'll also find spacious mud and laundry rooms, a heated three-car garage, a stunning primary suite with 10' ceilings, a five-piece bathroom with a free-standing tub, and two walk-in closets. The lower level has three of the four guest bedrooms and a recreation room with abundant natural light, and ample space for relaxation and entertainment. The developer is offering a $150,000 credit to the first four buyers and two are already under contract! This homesite is a must see and you won't want to miss out on this incredible property.
$2,690,000
274 Pearl Lane Silverthorne, CO 80498
- Type:
- Single Family
- Sq.Ft.:
- 3,267
- Status:
- Active
- Beds:
- 3
- Lot size:
- 2.63 Acres
- Year built:
- 1997
- Baths:
- 4.00
- MLS#:
- S1050861
- Subdivision:
- RUBY RANCH SUB
ADDITIONAL INFORMATION
If you are looking for luxury and privacy in a Colorado ranch setting, look no further! Beautifully situated among the Aspen and Pine Trees, this home provides unmatched privacy and tranquility! The heart of the home is an open floor plan with vaulted ceilings and a chefâ??s dream kitchen, designed by Kitchenscapes! The luxurious primary suite has a brilliantly remodeled bathroom and oversized walk-in closet. Every room in this home has a deck to bring the outside in and provide incredible outdoor living space! The two downstairs bedrooms both have ensuite baths. The highly sought after Ruby Ranch is a gated, equestrian property that is frequented by Elk, Deer and Moose! Ruby Ranch feels a million miles away from everything and offers private access to hiking and horseback riding trails, while being just minutes from town and I 70.
- Type:
- Townhouse
- Sq.Ft.:
- 2,229
- Status:
- Active
- Beds:
- 3
- Year built:
- 2023
- Baths:
- 4.00
- MLS#:
- S1050810
- Subdivision:
- ARROWLEAF TOWNHOMES
ADDITIONAL INFORMATION
MOTIVATED SELLER! BRAND NEW, MOVE-IN READY, PLUS GENEROUS $60,000 INCENTIVE. Discover brand new, modern townhomes at Arrowleaf, scheduled for delivery late fall of 2024! Nestled in the heart of Silverthorne, these expansive townhomes boast some of the largest layouts in the area, complete with oversized two-car garages and ample storage for all your lifestyle gear. Unit 101 offers a spacious 3-bedroom, 3.5-bathrooms, plus Den layout that overlooks city lights and the Continental Divide. This home features high-end finishes, an open-concept floor plan, a contemporary gas fireplace, and a large kitchen with oversize walk-in pantry. After a day of exploring Summit County, unwind on your private deck and soak in the breathtaking alpine glow. Arrowleaf's prime location means you're just a short walk or bike ride from downtown Silverthorne, the new Trent Park, and directly across from the upcoming shops at Smith Ranch. Enjoy easy access to numerous backcountry trailheads and bus service, just one block away. With an estimated completion before the holidays, you'll be conveniently situated to enjoy five major ski resorts in the upcoming ski season! For a limited time, the builder is offering a generous $60,000 Seller Incentive, ideal for buying down interest rates, covering closing costs, adding window treatments, or including finish-out options. Experience the epitome of mountain-modern living at Arrowleaf Townhomes.
- Type:
- Townhouse
- Sq.Ft.:
- 1,332
- Status:
- Active
- Beds:
- 2
- Year built:
- 2023
- Baths:
- 3.00
- MLS#:
- S1050875
- Subdivision:
- ARROWLEAF TOWNHOMES
ADDITIONAL INFORMATION
MOTIVATED SELLER! BRAND NEW, MOVE-IN READY, PLUS GENEROUS $40,000 INCENTIVE. Discover brand new, modern townhomes at Arrowleaf, scheduled for delivery late fall of 2024! Nestled in the heart of Silverthorne, these expansive townhomes boast some of the largest layouts in the area, complete with oversized two-car garages and ample storage for all your lifestyle gear. Unit 123 offers a spacious 2-bedroom, 2.5-bathroom layout that overlooks the stunning Gore Range. This home features high-end finishes, an open-concept floor plan, a contemporary gas fireplace, and two bedroom suites each with private baths. After a day of exploring Summit County, unwind on your private deck and soak in the breathtaking alpine glow. Arrowleaf's prime location means you're just a short walk or bike ride from downtown Silverthorne, the new Trent Park, and directly across from the upcoming shops at Smith Ranch. Enjoy easy access to numerous backcountry trailheads and bus service, just one block away. With an estimated completion date of Q4 2024, you'll be conveniently situated to enjoy five major ski resorts in the upcoming ski season! For a limited time, the builder is offering a generous $40,000 Seller Incentive, ideal for buying down interest rates, covering closing costs, adding window treatments, or including finish-out options. Experience the epitome of mountain-modern living at Arrowleaf Townhomes.
- Type:
- Time Share
- Sq.Ft.:
- 824
- Status:
- Active
- Beds:
- 2
- Lot size:
- 3.09 Acres
- Year built:
- 1981
- Baths:
- 2.00
- MLS#:
- S1050477
- Subdivision:
- BUFFALO RIDGE CONDO
ADDITIONAL INFORMATION
This outstanding property offering THREE 1/12th partial shares totaling 1/4 interest in Partnership. Approx 12wks use per yr, spread 3 wks/qtr. Enjoy this beautiful mountain condo that features 2 bedrooms and 2 baths with an open floor plan, offering ample space and abundant natural light, ideal for hosting family and friends and creating memorable experiences. The assigned covered parking space that comes with the condo is rare in Summit County and there is plenty of overflow and guest parking as well. The living room boasts stunning views of the surrounding mountains vistas from the balcony and provides a cozy fireplace perfect for relaxation after a day of skiing or hiking. Situated at the top of Wildernest, this property offers convenient proximity to exceptional hiking trails and easy access to multiple ski resorts, restaurants, and shopping options, you'll have plenty of opportunities for adventure and relaxation here. This location at Buffalo Ridge includes access to excellent amenities, with multiple clubhouses to choose from with one conveniently located across the parking lot, and offers numerous outdoor recreational opportunities. Make this amazing
- Type:
- Condo
- Sq.Ft.:
- 1,171
- Status:
- Active
- Beds:
- 2
- Year built:
- 1974
- Baths:
- 2.00
- MLS#:
- 4154264
- Subdivision:
- Https://bmmd.colorado.gov/
ADDITIONAL INFORMATION
Mountain Country #B302 Property Description Make your way to the base of Buffalo Mountain and to this Mountain Country Condo, now ready for its next chapter for either a vacationer or full-time resident. Vaulted ceilings greet you in the entry and living areas, which flow seamlessly into the adjacent kitchen and dining areas, and provide an open feeling throughout. Two spacious bedrooms on the main level provide comfortable living, while the additional loft area upstairs offers a flex space perfect for guests, or as an office, or as a play area. Take in the views of the Continental Divide and Ptarmigan Mountain from the private covered patio. A designated covered parking area is large enough for 2 cars tandem, and the additional private and secure storage room gives ample space for all your mountain toys. Adjacent to National Forest, with quick and easy access to the Salt Lick Trail system, the perfect gateway for all the hiking and biking in the Gore Range. Close to I-70 and ski resort access, this Mountain Country Condo is ready to be your new basecamp in the Rockies! Information is provided to best of listing broker's knowledge. It is the sole responsibility of the buyer to ensure the suitability of the property for buyer's needs.
$4,249,000
70 Agate Road Silverthorne, CO 80498
- Type:
- Single Family
- Sq.Ft.:
- 6,058
- Status:
- Active
- Beds:
- 4
- Lot size:
- 8.22 Acres
- Year built:
- 2002
- Baths:
- 5.00
- MLS#:
- S1048964
- Subdivision:
- RUBY RANCH SUB
ADDITIONAL INFORMATION
Nestled amidst the serene splendor of Ruby Ranch, this estate home has 4 bedrooms, 5 baths that epitomizes luxury living on a grand scale. Situated on a private lot spanning 8.22 acres, it boasts breathtaking southern vistas that bask in ample sunlight while giving owners privacy in a location near town. Taking in the ski slopes of Keystone and watching night skiers ride the resort, the serene expanse of Lake Dillon, and the rugged majesty of the Continental Divide all within its direct line of sight. The surrounding meadows offer a tranquil haven frequented by majestic elk, adding to the enchantment of the landscape. Step inside to discover over 6000 square feet of meticulously crafted living space, where every detail reflects elegance and comfort. This home promises a seamless transition into a lifestyle of unparalleled opulence and serenity. The interior features sleek stained concrete floors that exude modern sophistication, complemented by the warmth of hardwood flooring and the expansive windows framing the panoramic views throughout. An oversized 3+ car garage provides ample space for vehicles and storage, the garage is equipped with an overhead door for RV potential ensuring both convenience and practicality. The heart of the home lies within its expansive gourmet designer kitchen, where culinary delights are brought to life amidst top-of-the-line appliances and generous countertops. Cozy home theater for the cinematic experiences from the comfort of home. Expansive patio calls for outdoor relaxation, with a hot tub for luxurious soaks under the stars and a quartz fire cauldron that casts a mesmerizing glow. Ruby Ranch has a stable and pasture area for owner's horses, and the community is full of active and engaged neighbors who love Ruby Ranch!
- Type:
- Condo
- Sq.Ft.:
- 1,019
- Status:
- Active
- Beds:
- 2
- Year built:
- 2022
- Baths:
- 2.00
- MLS#:
- S1049288
- Subdivision:
- 4TH STREET CROSSING
ADDITIONAL INFORMATION
Welcome to a perfect pied-Ã -terre in the newly constructed Skywalk Flats at 4th Street Crossing! This top floor, two bedroom, two bath unit boasts a cozy, yet modern design aesthetic with mountain inspired furnishings and provides a perfect place to unwind after a day of mountain activities. Residents and guests can also enjoy the expansive rooftop terrace that frames panoramic views, features two hot tubs, a grilling area as well as an outdoor fire pit. Just steps away from restaurants, collective eateries at Bluebird Market Hall, and the new transit center that can whisk you off to several nearby world-class ski resorts, Skywalk Flats truly at the epicenter of it all. This unit is also only a short distance to an expansive trail network, gold medal fishing and breathtaking golf courses, making it truly a year-round destination for outdoor enthusiasts! This charming unit offers an unparalleled blend of comfort and accessibility, making it an ideal income property, second home, or personal adventure retreat in the mountains. Short term rentals allowed!
- Type:
- Single Family
- Sq.Ft.:
- 5,520
- Status:
- Active
- Beds:
- 5
- Lot size:
- 20 Acres
- Year built:
- 2024
- Baths:
- 6.00
- MLS#:
- S1048998
- Subdivision:
- THE OVERLOOK AT SUMMIT SKY RANCH
ADDITIONAL INFORMATION
The Overlook at Summit Sky Ranch offers a unique lifestyle that provides residents with a sense of privacy from their neighbors while still being fully connected to all the amenities and outdoor adventures offered at Summit Sky Ranch. These homes provide breathtaking views that blend seamlessly with the contemporary design and natural beauty of the mountain surroundings. Lot 5 is a flat and open site with a pleasant number of trees, providing ample privacy while still allowing plenty of sunlight. This homesite offers stunning views of the Gore Range, Lake Everist, Ute Peak, and the Lower Blue River Valley. The Sage floor plan offers ample main-level living space, with a kitchen and living area featuring a wall of windows that opens to an oversized deck, creating a seamless indoor-outdoor feeling. The living area welcomes you with 12' vaulted ceilings, a modern fireplace with floor-to-ceiling stone surrounding, and an expansive hearth. The oversized kitchen is complete with a full butler's pantry and Wolf® and Sub-Zero® appliances. The primary suite on the main level features expansive views, 10' ceilings, a five-piece bathroom with a free-standing tub, and two walk-in closets. On the main level, you also have spacious mud and laundry rooms, a heated three-car garage with the option to add additional garage bays, and a dedicated office space. The walk-out lower-level rec room boasts 9-foot ceilings and an inviting fireplace, offering ample space for relaxation and entertainment. There are also four lower-level guest bedrooms with dedicated bathrooms. Another beautiful feature of this home is the foyer, which showcases a stunning stone accent wall that extends outside, creating a unique indoor-outdoor experience. With windows both at the front and back and a front door made of clear glass, the foyer is filled with natural light. This feature is truly unique and not commonly seen in Summit County! The developer is offering a $150,000 credit to the first four buyers!
- Type:
- Single Family
- Sq.Ft.:
- 4,590
- Status:
- Active
- Beds:
- 5
- Lot size:
- 20 Acres
- Year built:
- 2024
- Baths:
- 6.00
- MLS#:
- S1048897
- Subdivision:
- THE OVERLOOK AT SUMMIT SKY RANCH
ADDITIONAL INFORMATION
Introducing The Overlook at Summit Sky Ranch! Located on over 340 acres of pristine natural beauty in the heart of Coloradoâ??s Blue River Valley, The Overlook offers a unique lifestyle that provides residents with a sense of privacy from their neighbors while still being fully connected to all the amenities and outdoor adventures offered at Summit Sky Ranch. These homes provide breathtaking views that blend seamlessly with the contemporary design and natural beauty of the mountain surroundings. This west-facing homesite has views of the Gore Range and backs up to the National Forest. The Alder floor plan, located on Lot 6, boasts a spacious living area that centers around a beautiful floor-to-ceiling stone fireplace with various stone options. The main level welcomes you with 12' vaulted ceilings, an oversized kitchen complete with a full butler's pantry, and top-of-the-line Wolf® and Sub-Zero® appliances. The living area is perfect for hosting family gatherings, and there are five generously sized bedrooms with dedicated bathrooms that provide privacy for your family. You'll also find spacious mud and laundry rooms, a heated three-car garage, a stunning primary suite with 10' ceilings, a five-piece bathroom with a free-standing tub, and two walk-in closets. The upper level has three of the four guest bedrooms and a rec room with sweeping views, abundant natural light, and ample space for relaxation and entertainment. The developer is offering a $150,000 credit to the first four buyers and two are already under contract! This homesite is a must see and you won't want to miss out on this incredible property.
- Type:
- Townhouse
- Sq.Ft.:
- 2,229
- Status:
- Active
- Beds:
- 3
- Year built:
- 2023
- Baths:
- 4.00
- MLS#:
- S1048899
- Subdivision:
- ARROWLEAF TOWNHOMES
ADDITIONAL INFORMATION
MOTIVATED SELLER! BRAND NEW, MOVE-IN READY, PLUS GENEROUS $60,000 INCENTIVE! Explore your new, low-maintenance townhome, scheduled for delivery in Q4 2024. Arrowleaf is located in the heart of Silverthorne and offers some of the largest new construction townhomes in the area. Townhome 106 includes an oversized two-car garage with ample storage for all your mountain gear, 3 bedrooms plus an office/flex space, a spacious kitchen and living area with high-end finishes that are currently being installed, and a large walk-in pantry. This townhome is perfect for anyone seeking a new property with premium touches, conveniently situated near all the outdoor adventures right at your doorstep. Arrowleaf's prime location means you're just a short walk or bike ride from downtown Silverthorne, the new Trent Park, and directly across from the Future Shops at Smith Ranch. Enjoy easy access to numerous backcountry trailheads and the Summit Stage bus service, just one block away. With an estimated completion date of Q4 2024, you'll be conveniently situated to enjoy five major ski resorts in the upcoming ski season! If you're searching for a new mountain retreat for the 2024/25 ski season, this townhome is perfect for you.
- Type:
- Condo
- Sq.Ft.:
- 1,514
- Status:
- Active
- Beds:
- 3
- Baths:
- 2.00
- MLS#:
- S1048342
- Subdivision:
- APRES SHORES
ADDITIONAL INFORMATION
Welcome to the newest release of Après Shores featuring townhome styled living right on the Blue river in downtown Silverthorne. This property features two private decks, one on each level of the home. Make this property your own by selecting from four mountain modern design packages and customize this property to fit your needs with luxury upgrades available to you. This 3 bedroom plus a flex space, 2 bathroom floor plan features a 2 car tandem garage, giving you enough space and storage to fit everything needed to enjoy Colorado's finest activities. Take one of the last opportunities to buy into this coveted riverfront community. Enjoy gold medal fishing, world class skiing, biking, hiking trails, and more. Sit back and relax during Après hour at the onsite clubhouse or take a stroll along the riverfront path that will soon connect to restaurants, shopping, and entertainment. Estimated delivery of Building E is the fourth quarter of 2025.
- Type:
- Condo
- Sq.Ft.:
- 1,366
- Status:
- Active
- Beds:
- 3
- Baths:
- 2.00
- MLS#:
- S1048337
- Subdivision:
- Apres Shores
ADDITIONAL INFORMATION
Welcome to the newest release of Après Shores featuring townhome styled living right on the Blue River in downtown Silverthorne! This property features two private decks, one on each level of the home. Make this property your own by selecting from four mountain modern design packages and customize this property to fit your needs with luxury upgrades available to you. This 3 bedroom 2 bathroom floor plan features a 2 car tandem garage, giving you enough space and storage to fit everything needed to enjoy Colorado's finest activities. Take one of the last opportunities to buy into this coveted riverfront community. Enjoy gold medal fishing, world class skiing, biking, hiking trails, and more. Sit back and relax during Après hour at the onsite clubhouse or take a stroll along the riverfront path that will soon connect to restaurants, shopping, and entertainment. Estimated delivery of Building E is fourth quarter of 2025.
- Type:
- Condo
- Sq.Ft.:
- 734
- Status:
- Active
- Beds:
- 1
- Year built:
- 2023
- Baths:
- 1.00
- MLS#:
- S1048797
- Subdivision:
- APRES SHORES
ADDITIONAL INFORMATION
Welcome to the next release of Après Shores right in downtown Silverthorne! This top floor premium 1 bedroom condo features a flex space that can be used for additional sleeping or an office. This unit comes with 1 surface parking spot that is assigned to the condo. These massive west facing Gore Range Views provide you with the iconic Colorado sunsets right out your living room deck. Designed with the sophisticated Taos Package complete with the Como Ash cabinetry and the White Ash flooring. Take one of the last opportunities to buy into this coveted riverfront community. Enjoy gold medal fishing, world class skiing, biking, hiking trails, and more. Sit back and relax during Après hour at the onsite clubhouse or take a stroll along the riverfront path that will soon connect to restaurants, shopping, and entertainment. Estimated delivery of Building A is the first quarter of 2025.
- Type:
- Condo
- Sq.Ft.:
- 973
- Status:
- Active
- Beds:
- 3
- Lot size:
- 2.22 Acres
- Year built:
- 1972
- Baths:
- 2.00
- MLS#:
- S1048598
- Subdivision:
- Silver Queen Condo
ADDITIONAL INFORMATION
Check out this top-floor three-bedroom, two-bathroom condo in Wildernest, CO, which combines comfort, convenience, and stunning views of Ptarmigan Mountain and the Continental Divide. The spacious interior is filled with natural light, and the deck offers fantastic views. The loft, with its private bathroom, is perfect as a guest room or an office. Outdoor enthusiasts will love the deeded carport with a large storage area for skis, snowboards, bikes, and more. The nearby public bus stop provides easy access to all Summit County ski areas, while I-70 is just a quick drive away, making travel convenient. The Salt Lick Trail is accessible from the condo, with other trails like Lily Pad Lake and Buffalo Mountain nearby. It's the perfect base for exploring the best of Colorado living or hanging out and taking in the views
$2,349,000
192 Johnson Road Silverthorne, CO 80498
- Type:
- Single Family
- Sq.Ft.:
- 2,894
- Status:
- Active
- Beds:
- 3
- Lot size:
- 2.47 Acres
- Year built:
- 1987
- Baths:
- 3.00
- MLS#:
- 2478704
- Subdivision:
- Metes & Bounds
ADDITIONAL INFORMATION
A river literally runs through it. Such a rare opportunity to own a riverfront property so close to town and to the World Class Ski Areas of Summit county. Nestled on 2.48 acres, this riverfront log home has been carefully crafted to encompass the views of the Gore Range and the property line extends to the middle of the lower Blue River. Huge oversized 2 car garage is attached and new Stainless Steel appliances have been installed so the home is move-in ready. The property comes with water rights to 3 springs that have been fully adjudicated in water court. Come enjoy the expansive deck that allows you to capture the afternoon sun and the beautifully landscaped grounds. Meticulously maintained and conveniently located just 9 miles north of Silverthorne, CO, this home provides easy access to town and the ski areas while still offering the serenity of riverfront living in the Rocky mountains.
- Type:
- Condo
- Sq.Ft.:
- 979
- Status:
- Active
- Beds:
- 2
- Year built:
- 2015
- Baths:
- 2.00
- MLS#:
- 9439090
- Subdivision:
- Rivers Edge Condo
ADDITIONAL INFORMATION
Discover your ideal mountain sanctuary in the heart of Silverthorne. This charming retreat features 2 bedrooms, 2 bathrooms, and a cozy gas fireplace, offering the perfect blend of comfort and convenience. Your secure 2-car tandem garage ensures ample space for your vehicles and outdoor gear, while the location provides easy access to outdoor adventures. Immerse yourself in the vibrant local scene with close proximity to the rec center, Theatre SilCo, and a plethora of delightful restaurants along the Silverthorne rec path. Step onto your expansive deck and enjoy the soothing sounds of Blue River as you take in breathtaking views of Buffalo and Red Mountain. Start your mornings with a cup of coffee amidst this picturesque backdrop, and unwind in the evenings, relishing the tranquility after a day of exploring all that Summit County has to offer. This is more than a home; it's a lifestyle waiting to be embraced. Zone 2 in Silverthorne where STR licenses still available. Adjusted year built is 2017.
- Type:
- Condo
- Sq.Ft.:
- 1,400
- Status:
- Active
- Beds:
- 3
- Lot size:
- 5.48 Acres
- Year built:
- 1981
- Baths:
- 4.00
- MLS#:
- S1047910
- Subdivision:
- BUFFALO RIDGE CONDO
ADDITIONAL INFORMATION
*SELLER SHALL PAY 3 MONTHS HOA DUES AT CLOSING OR AS A SELLER CONCESSION*. Desirable rare 3 bed, 4 bath townhome in the Ponds at Buffalo Ridge. Only 6 units in free standing J building. Each bedroom has its own bathroom with 2 en suite plus a powder room on main level. Deck overlooks wetlands and boardwalk area. Sleeps 12 in beds with good prior good rental income. 3 levels and fully furnished with a full size washer and dryer in unit. Please check with summit county regarding short term rental license requirements. The monthly reserve of $322.35 is included in the monthly hoa fee. Great location near lily pad lake trail and free summit stage bus service. Location is convenient to 5 ski resorts and biking and hiking trails. Square foot per matterport floorplan. New roof, new siding, new furnace all in summer 2024
- Type:
- Condo
- Sq.Ft.:
- 1,008
- Status:
- Active
- Beds:
- 3
- Lot size:
- 16.13 Acres
- Year built:
- 1979
- Baths:
- 2.00
- MLS#:
- S1047839
- Subdivision:
- Treehouse Condo
ADDITIONAL INFORMATION
This is a classic ski condo in upper Wildernest close to trails and both the Owner's and Guest's clubhouses. Sleeps the whole gang w/comfortable spacious rooms and convertible trundle in the loft, and everyone can lounge warmed by the recently converted gas fireplace in the open living great room. Generous amount of parking, and on the Summit Stage route. Park the car, ride the resort shuttles, and ski every day. Great HOA maintenance program has recently completed exterior paint, metal wainscoat, updated decks and new railings. All inclusive dues take care of everything. HOA DUES TO BE DECREASED -$125 IN 2025 TO FROM $1226 TO $1101.20 MONTHLY
- Type:
- Condo
- Sq.Ft.:
- 1,039
- Status:
- Active
- Beds:
- 2
- Lot size:
- 1.3 Acres
- Year built:
- 2015
- Baths:
- 2.00
- MLS#:
- S1046586
- Subdivision:
- RIVERS EDGE CONDO
ADDITIONAL INFORMATION
INVESTORS!! Second Homeowners!! Check out this beautiful turn-key condo overlooking the Blue River. BEST LOCATION in Silverthorne with the rec center, town hall, Theater Silco, and plenty of great restaurants within 2 blocks. This gorgeous Rivers Edge home has alder trim & cabinets; quartz countertops, subway tile backsplash, Whirlpool appliances including a gas cooktop in K; luxury vinyl plank flooring throughout the living areas; tile flooring and travertine marble tub/shower surrounds; walk-in closets BR's; upgraded light fixtures; in-unit washer/dryer; hot tub ready covered deck for apres ski evenings while overlooking the Blue River; panoramic views include Peak 1, Buffalo and Red Mountains. Secure, private 2-car tandem garage with "lift" for your gear completes this wonderful home. Common area includes a lounge with pool table.

Andrea Conner, Colorado License # ER.100067447, Xome Inc., License #EC100044283, [email protected], 844-400-9663, 750 State Highway 121 Bypass, Suite 100, Lewisville, TX 75067

Listings courtesy of REcolorado as distributed by MLS GRID. Based on information submitted to the MLS GRID as of {{last updated}}. All data is obtained from various sources and may not have been verified by broker or MLS GRID. Supplied Open House Information is subject to change without notice. All information should be independently reviewed and verified for accuracy. Properties may or may not be listed by the office/agent presenting the information. Properties displayed may be listed or sold by various participants in the MLS. The content relating to real estate for sale in this Web site comes in part from the Internet Data eXchange (“IDX”) program of METROLIST, INC., DBA RECOLORADO® Real estate listings held by brokers other than this broker are marked with the IDX Logo. This information is being provided for the consumers’ personal, non-commercial use and may not be used for any other purpose. All information subject to change and should be independently verified. © 2024 METROLIST, INC., DBA RECOLORADO® – All Rights Reserved Click Here to view Full REcolorado Disclaimer
Silverthorne Real Estate
The median home value in Silverthorne, CO is $851,400. This is lower than the county median home value of $962,600. The national median home value is $338,100. The average price of homes sold in Silverthorne, CO is $851,400. Approximately 52.36% of Silverthorne homes are owned, compared to 17.04% rented, while 30.6% are vacant. Silverthorne real estate listings include condos, townhomes, and single family homes for sale. Commercial properties are also available. If you see a property you’re interested in, contact a Silverthorne real estate agent to arrange a tour today!
Silverthorne, Colorado 80498 has a population of 4,520. Silverthorne 80498 is less family-centric than the surrounding county with 15.91% of the households containing married families with children. The county average for households married with children is 30.41%.
The median household income in Silverthorne, Colorado 80498 is $108,109. The median household income for the surrounding county is $93,505 compared to the national median of $69,021. The median age of people living in Silverthorne 80498 is 49.9 years.
Silverthorne Weather
The average high temperature in July is 74.8 degrees, with an average low temperature in January of 6.1 degrees. The average rainfall is approximately 19.7 inches per year, with 158.3 inches of snow per year.

