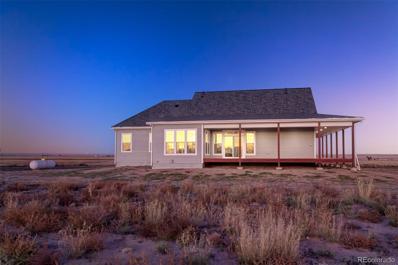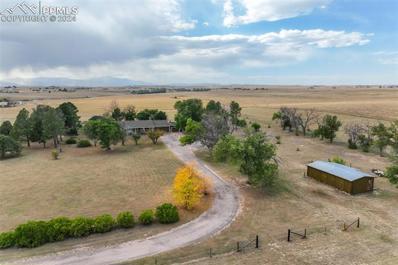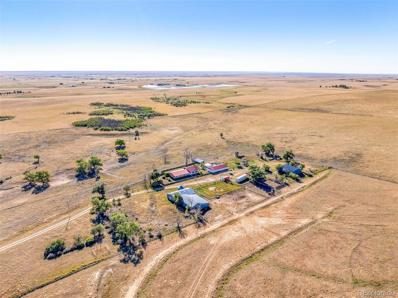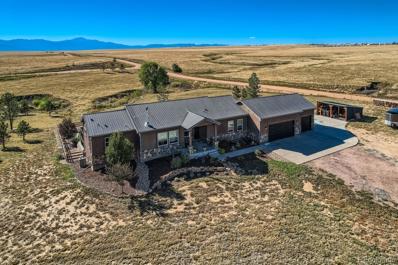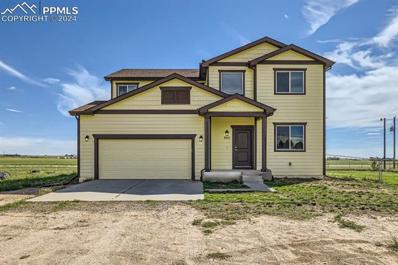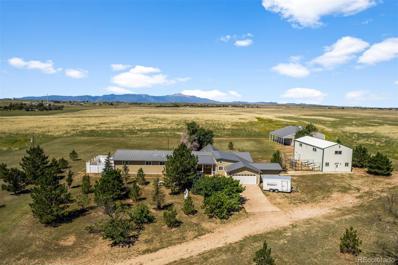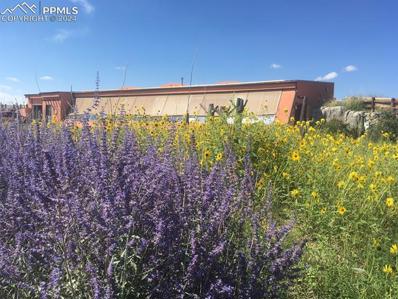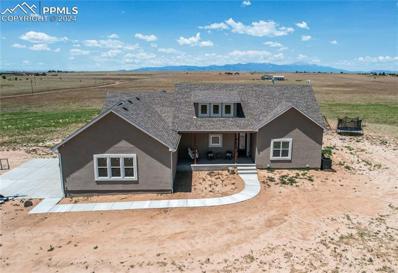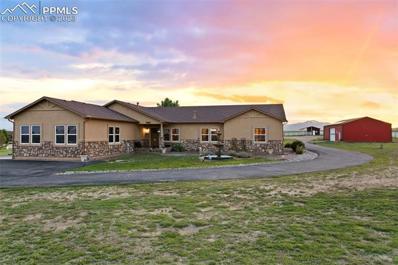Colorado Springs CO Homes for Sale
- Type:
- Single Family
- Sq.Ft.:
- 2,263
- Status:
- Active
- Beds:
- 4
- Lot size:
- 34.44 Acres
- Year built:
- 2020
- Baths:
- 3.00
- MLS#:
- 9077665
- Subdivision:
- Homestead View
ADDITIONAL INFORMATION
Discover your dream retreat in this custom-built home featuring Unusual Grey Tru Wood siding that changes hues throughout the day, creating a captivating facade. This property seamlessly blends luxury and comfort with stunning natural surroundings, perfect for nature lovers seeking tranquility. Step inside to an open concept layout with beautiful LVP flooring, ideal for modern living and entertaining. The home includes four bedrooms and three bathrooms, a bright loft bedroom with carpet and large closet, perfect for a home office or guest suite. Your personal sanctuary awaits in the master suite, complete with a spacious walk-in closet, a large shower, a double vanity with two sinks, and a sitting area. The gourmet kitchen is designed for both cooking and entertaining, featuring epoxy countertops, a coffee station, two pantry closets, and a generous breakfast counter. Enjoy meals in the charming breakfast nook surrounded by plantation-style windows that showcase stunning western views of Pikes Peak. Outside, the wrap-around finished covered deck made of treated and stained wood offers a perfect spot to unwind while taking in breathtaking views of the Spanish Peaks and the Rocky Mountain Range. For horse lovers, approximately five acres are fenced for horses, complete with a loafing shed with a water hydrant near by.The home also features a two-car attached garage with a crushed asphalt driveway, a full RV hookup, and storage shed with electric service. Built to high standards, this residence includes zip sheeting, liquid flash, and an ice and water barrier for full encapsulation. You'll appreciate the fully encapsulated crawlspace and Rock-wool soundproofing for enhanced comfort. Modern amenities include a 96% efficient furnace, air conditioning, a whole-house humidifier, a tankless hot water heater, and a backup generator hookup. All appliances and furnishings can be included if desired. An additional 35 acres is available. Lots of UPGRADES-Schedule Today
- Type:
- Single Family
- Sq.Ft.:
- 2,086
- Status:
- Active
- Beds:
- 4
- Lot size:
- 8.96 Acres
- Year built:
- 1971
- Baths:
- 3.00
- MLS#:
- 5386414
ADDITIONAL INFORMATION
A MUST SEE! - Excellent Location on this 'Truly Breathtaking & Peaceful Setting' and Gorgeous Nearly 9 Acre Property Located at the 'End of Cul-De-Sac' Surrounded by 100's of Mature Trees & Bushes w/Grass & Meadows and Most Importantly Fabulous Views of Peak & Mtns!! Nice 33x23 2-3 Stall Barn for Many Uses as Well! This Property can also be Purchased with the Adjoining 13+ Acre Parcel @ Extra Cost (See MLS) for a Total of 22+ Acres of True Paradise!!! The Home & Yard are Exquisite & Meticulously Maintained w/New Exterior Paint & Gutters, Newer Roof and Newer Engineered Septic. The Interior of the Home is Amazing w/Large Entry & Living Room, Adjoined by Spacious Dining Area w/Wood Burning Fireplace & Large Updated Kitchen w/New Refrigerator & New S.S. Appliances & Counters *3 Main Level Bedrooms to Include Large Master w/Private Bath, 2 Extra Bedrooms & Guest Bath. Walk-Out from Kitchen/Dining Room to Covered 30x10 Patio Deck into Beautiful/Serene Landscaped Fenced Yard w/Gazebo & Mountains in the Backdrop. Lower-Level Perfect w/a Huge Family Room w/Woodburning Fireplace, Large 4th Bedroom & Remodeled 3/4 Bath Along w/Large Storage Room or Potential Expansion for 5th Bedroom and Laundry!!! Garage is a Mechanics Dream w/Separate Workshop & Fitting 4 Cars Total!!! Perfect, Perfect, Perfect, Perfect Home/Property Just 15 Minutes to Colorado Springs & Falcon!
$1,435,000
18105 Enoch Road Colorado Springs, CO 80930
- Type:
- Farm
- Sq.Ft.:
- 2,240
- Status:
- Active
- Beds:
- 4
- Lot size:
- 642.9 Acres
- Year built:
- 1962
- Baths:
- 2.00
- MLS#:
- 4695663
ADDITIONAL INFORMATION
This classic Colorado working ranch is located just 15 miles east of Colorado Springs, and will make the perfect cattle or horse operation for its next owner. Cordova Ranch is 642.9 acres of prime grazing ground, and includes a 2,240 sf, 4-bedroom/2-bath home; a detached 4-car garage with heated workshop space; and multiple additional outbuildings, including a 6-stall horse barn with ample tack and feed storage, a cow barn, a Quonset hut shop, as well as loafing sheds and storage sheds. There’s also an outstanding set of pipe working corrals; the largest pen is sizeable enough to be an outdoor riding arena. And, the ranch boasts an amazing mountain view, including of Pikes Peak. The ranch has 3 wells, allowing for both domestic use and watering livestock. There are multiple hydrants throughout the property; pastures have stock tanks equipped with solar- and wind-powered pumps. There has been a June-October grazing lease in effect, creating income for the owner; that lease can likely continue under a new owner if both parties are interested. The ranch is in an agricultural easement, meaning it cannot be subdivided; it will continue to be the tranquil ranching environment that it is now.
- Type:
- Single Family
- Sq.Ft.:
- 3,347
- Status:
- Active
- Beds:
- 5
- Lot size:
- 4.91 Acres
- Year built:
- 2013
- Baths:
- 3.00
- MLS#:
- 2802662
- Subdivision:
- Edwards
ADDITIONAL INFORMATION
Step into your modern living country retreat with this 5-bedroom, 3-bathroom home nestled on 4.91 acres of picturesque land where horses are welcome! This charming property boasts farm-style decor and an open-concept layout that seamlessly connects the great room, kitchen, and dining area, perfect for entertaining. Main Floor Highlights: * Primary Suite Retreat: Meadow and mountain views from your main floor primary suite, with an en-suite bathroom for ultimate convenience. * Great Room: The heart of the home features a wood-burning stove for cozy evenings. * Gourmet Kitchen: This spacious kitchen features stone countertops, a large island, and a walk-in pantry with underlight shelving. Outdoor Bliss: * Expansive Deck: Sliding doors from the primary bedroom and kitchen lead to a large deck where you can soak in the views—perfect for morning coffee or evening sunsets. * Fenced-In Yard: The property includes a grassy area and a leveled section ready for an above-ground pool Basement Getaway: * Entertainment Hub: The basement features two additional bedrooms and a bathroom, plus a wet bar with a wine cabinet in a versatile bonus room * Family Room Comfort: Relax in the family room equipped with a pellet stove, perfect for movie nights. * Wine Cellar: A walk-in wine cellar and additional wine fridge cater to the connoisseur in you. Additional Features: * 3-car garage includes a workout/weight cage, providing plenty of room for storage * Cellphone booster for extended service * STARLINK * Loafing Shed: offers additional storage, or covered parking * Well permit is limited to household use and watering of up to 4 houses. Please see attached well and HOA information. This property is a unique blend of modern comfort and rural charm, making it the perfect haven for those who crave tranquility with the convenience of nearby amenities. Don’t miss your chance to own this country home—schedule your tour today!
- Type:
- Single Family
- Sq.Ft.:
- 3,286
- Status:
- Active
- Beds:
- 6
- Lot size:
- 5.03 Acres
- Year built:
- 2014
- Baths:
- 4.00
- MLS#:
- 5444522
ADDITIONAL INFORMATION
This 6-bedroom, 4-bath residence offers a harmonious blend of modern comfort and classic charm. Situated outside of town, this spacious 5+ acres property boasts a wealth of features designed to enhance your everyday living. The main level features a bright, open living space with newly painted walls and LVP flooring. Step into the airy great room, perfect for a combo living/dining setup, or sally up to the breakfast bar and enjoy the open layout of the kitchen. With two microwaves, double ovens, and a water line for a refrigerator hook-up, you'll be whipping up home-cooked meals in no time. The family/media room is plumbed for a wet bar/sink, making it ideal for hosting gatherings or a comfy place to kick back. Benefit from a recently replaced A/C unit, ensuring optimal comfort and efficiency. Two master suites with private baths and walk-in closets dominate the upstairs, while the non-conforming bedroom can be used as an office or den, giving flexibility to suit your needs. A full-size laundry room round out the comfort and convenience of the upper floor. In the basement, form meets function! An open office with more of that lovely LVP could double as a rec room, and three additional bedrooms allow you plenty of space, no matter your family configuration! One of the bedrooms has a walk-in closet, all featuring plush carpeting. A second, full-size laundry room means you don't have to carry heavy loads up and down stairs, and several closets tucked throughout the home give you ample storage space. With ceiling fans in all the key rooms and a whole-house water purifier, you are assured of a country lifestyle with modern advantages. The over 5k square foot fenced-in backyard is perfect for entertaining or relaxing. Enjoy the outdoors with a direct propane line to the outside grill and two sheds for additional storage. 240-volt NEMA 14-50 outlets in the garage provide ample power for your needs, including charging your car! Only 9.8m to Schriever AFB & 25m to Ft Carson!
- Type:
- Single Family
- Sq.Ft.:
- 2,106
- Status:
- Active
- Beds:
- 5
- Lot size:
- 40 Acres
- Year built:
- 1978
- Baths:
- 3.00
- MLS#:
- 3871845
ADDITIONAL INFORMATION
Nestled on 40 sprawling, completely fenced acres, where the breathtaking views of Pikes Peak greet you each morning, is a serene horse property. Featuring a spacious 5-bedroom home, and was once the heart of a successful dog breeding business. This house is brimming with potential. With its solid foundation and generous layout, you’ll have plenty of room to customize and add those finishing touches to make it truly your own. In addition to the home, the property features a well-maintained barn, perfect for housing your horses or other livestock, and a versatile 2,400 square foot shop. This shop includes 1,200 square feet on the main floor and an additional 1,200 square feet on the secondary floor, providing ample space for projects, storage, or even a home-based business. As you explore the grounds, imagine the possibilities—whether it's building more stables, or simply enjoying the peace and quiet of your own private haven. The property is sold as-is, offering a unique opportunity to shape this canvas into your perfect vision. Whether you’re a horse enthusiast, an entrepreneur, or someone seeking a tranquil lifestyle with majestic mountain views, this property is a gem waiting to be polished. Don’t miss out on the chance to turn this potential-filled property into your dream estate!
- Type:
- Single Family
- Sq.Ft.:
- 2,508
- Status:
- Active
- Beds:
- 3
- Lot size:
- 5.93 Acres
- Year built:
- 2011
- Baths:
- 2.00
- MLS#:
- 6878355
ADDITIONAL INFORMATION
You won't want to miss this beautiful custom Net-Zero bermed-earth passive solar home on 5.9 acres. A Mike Shealy design. Beautifully maintained. Ceiling is made of beetle-kill tongue-and-groove pine, and is 14 feet tall in the rear of the home, providing an extremely airy atmosphere throughout the structure. All the appliances are electric & powered by renewables. 5.2 k Watts of renewable capacity is enough to power the home, w/ some reserve available for other uses such as electric vehicles. Sealed & naturally cooled & heated. Maintenance-free interior adobe walls, tile, granite, massive exterior walls & artistic stained concrete floors all provide thermal mass to retain heating and cooling. Over-engineered w/ larger lumber sizes, to allow for more than normal amount of insulation, providing thermal benefits. A heat recovery ventilator recirculates fresh air for healthy living. A Woodstock high efficiency wood-burning stove is used about 5 times per year. All new Andersen windows (2023), w/ electric motors on the tall rear windows, operated by the push of a button. Sturdy steel roof, which qualifies it for lower insurance premiums. After a recent intense hailstorm all the homes in the area underwent roof replacements, but this home was unaffected. 2 bedrooms & a bedroom/studio. Office can be used for an additional bed. Many artistic features, such as beautiful compositions of custom tile-work and stained concrete floors. Well-maintained outbuildings, horse fence, animal runs, beehives, gardens, fruit trees, & much more. Second 5.4 acre lot, to the South, is available, under a separate listing. Undeveloped lot preserves the unobstructed view of the Sangre de Cristo mountains. On a clear day, one can see the Spanish Peaks which are 100 miles away. Recent updates include a new well pump (2024) new outdoor shades (2024), 220-Volt EV Charger (2024), and new guttering (2023). This is more than a home. It is an experience, and provides a quality of life like no other.
- Type:
- Single Family
- Sq.Ft.:
- 3,361
- Status:
- Active
- Beds:
- 6
- Lot size:
- 35.01 Acres
- Year built:
- 2023
- Baths:
- 4.00
- MLS#:
- 5908847
ADDITIONAL INFORMATION
Welcome home to this custom-built home ready for its new owner. As you walk in the front door, the first thing you'll notice is the gorgeous view of Pikes Peak from the living room. The open layout is great for entertainment. The kitchen has granite counter tops with soft close cabinets, and a large pantry. All appliances, except for the refrigerator are smart appliances. The dining room and living room share a walk out sliding door onto a large 500+ square foot maintenance free deck. Built-in lighting on this mostly covered deck, along with gas hookups for your grill make it a great outdoor space for your family. The secluded primary bedroom offers a 5 piece bathroom with a large walk in closet that has room for a safe. The laundry room has a sink and counter space, along with a nice drop-zone area. There are 2 additional bedrooms on the main level, one offering a walk in closet, and the other room has a walk out sliding door to the deck. Heading downstairs, you will notice the 9 feet ceilings and the walk out to the patio make it nice and bright. The TV area is wired for surround sound and has plenty of space for whatever size furniture you are bringing. There are 3 bedrooms in the basement, 2 of them share a jack-n-jill bathroom. The other bedroom has a large closet area and a bathroom conveniently located right next to it. The mechanical/storage room and wet bar complete the basement. Outside you will notice how open and quiet this area is. A few additional features included are wired in security cameras, exterior electric plugs with switch for holiday or smart light system, laundry access from master closet, hot tub hookup, pantry access from the garage, several speakers wired in, internet hookups throughout the entire house, water softener, whole house water filtration system, under cabinet kitchen lights, and a 1200 square-foot work shop with concrete floors. The only thing missing is you!
- Type:
- Single Family
- Sq.Ft.:
- 3,596
- Status:
- Active
- Beds:
- 4
- Lot size:
- 10 Acres
- Year built:
- 2012
- Baths:
- 2.00
- MLS#:
- 5934346
ADDITIONAL INFORMATION
Welcome home to this custom built home with post card perfect views and lush landscaping. Located on 10 acres with wide open views of Pikes Peak this home has it all. From the horse stables to the outdoor pizza oven/outdoor fireplace at the Barndominium the opportunities for entertainment are endless. This meticulously maintained home has hardwood floors throughout the living room and beautiful kitchen which boasts stainless steel appliances, double ovens and a gas cook top. The home is a one level ranch style with 4 bedrooms and 2 bathrooms. The primary suite has a large bathroom with a walk in shower and giant soaking tub. Off of the primary bedroom is a huge extension for an office/craft room and a basement for a workout room or storage. Take a ride on the golf carts from the home to the Barndominium located on the conjoining property. The Barndominium has an apartment with 1 bedroom, 1 bathroom, a full kitchen with stainless steel appliances, living room area, a brewing room and a huge storage barn with a cargo lift. The barn feature space for all your toys, including RV garage doors and parking. The property also has a private RV dump station for easy clean up. The conjoining property with the Barndominium has potential for a future residential home to be built. The home and Barndominium are equipped with emergency generators and extra underground propane tanks. Being located just 20 minutes from Colorado Springs and 5 minutes from Schriever AFB you have the best of both worlds with city and rural living. Come and be AMAZED with the not so little house on the prairie.
Andrea Conner, Colorado License # ER.100067447, Xome Inc., License #EC100044283, [email protected], 844-400-9663, 750 State Highway 121 Bypass, Suite 100, Lewisville, TX 75067

The content relating to real estate for sale in this Web site comes in part from the Internet Data eXchange (“IDX”) program of METROLIST, INC., DBA RECOLORADO® Real estate listings held by brokers other than this broker are marked with the IDX Logo. This information is being provided for the consumers’ personal, non-commercial use and may not be used for any other purpose. All information subject to change and should be independently verified. © 2024 METROLIST, INC., DBA RECOLORADO® – All Rights Reserved Click Here to view Full REcolorado Disclaimer
Andrea Conner, Colorado License # ER.100067447, Xome Inc., License #EC100044283, [email protected], 844-400-9663, 750 State Highway 121 Bypass, Suite 100, Lewisville, TX 75067

Listing information Copyright 2024 Pikes Peak REALTOR® Services Corp. The real estate listing information and related content displayed on this site is provided exclusively for consumers' personal, non-commercial use and may not be used for any purpose other than to identify prospective properties consumers may be interested in purchasing. This information and related content is deemed reliable but is not guaranteed accurate by the Pikes Peak REALTOR® Services Corp.
Colorado Springs Real Estate
The median home value in Colorado Springs, CO is $440,500. This is lower than the county median home value of $456,200. The national median home value is $338,100. The average price of homes sold in Colorado Springs, CO is $440,500. Approximately 58.22% of Colorado Springs homes are owned, compared to 37.29% rented, while 4.49% are vacant. Colorado Springs real estate listings include condos, townhomes, and single family homes for sale. Commercial properties are also available. If you see a property you’re interested in, contact a Colorado Springs real estate agent to arrange a tour today!
Colorado Springs, Colorado 80930 has a population of 475,282. Colorado Springs 80930 is less family-centric than the surrounding county with 34.37% of the households containing married families with children. The county average for households married with children is 34.68%.
The median household income in Colorado Springs, Colorado 80930 is $71,957. The median household income for the surrounding county is $75,909 compared to the national median of $69,021. The median age of people living in Colorado Springs 80930 is 34.9 years.
Colorado Springs Weather
The average high temperature in July is 84.2 degrees, with an average low temperature in January of 17 degrees. The average rainfall is approximately 18.4 inches per year, with 57.3 inches of snow per year.
