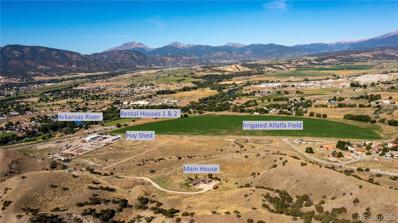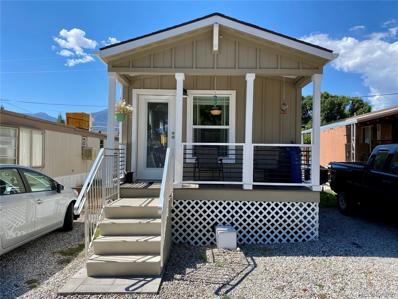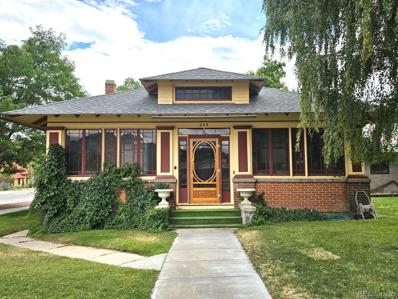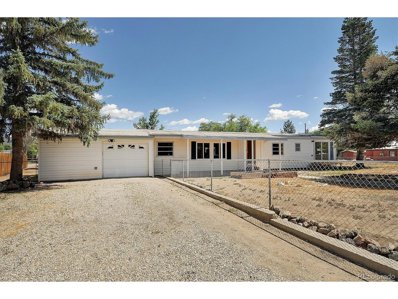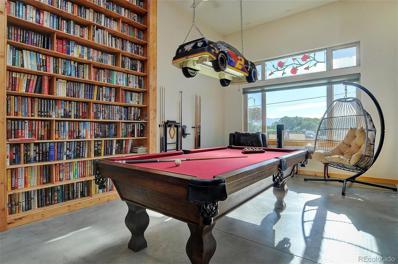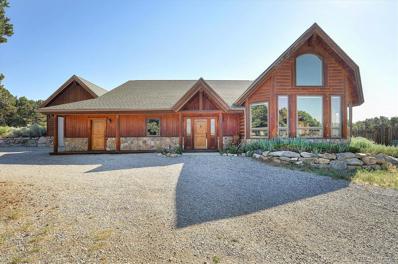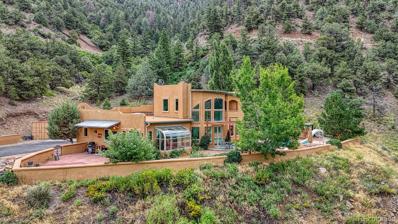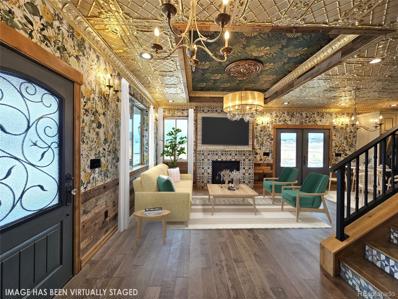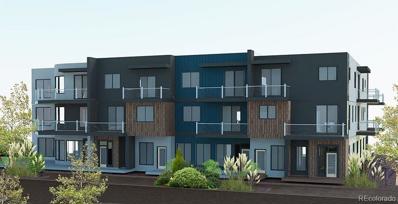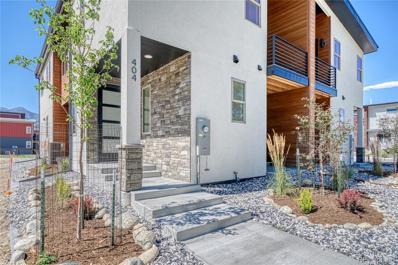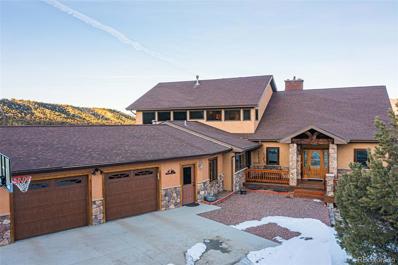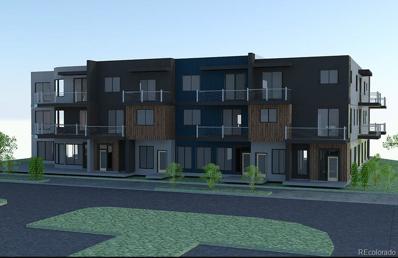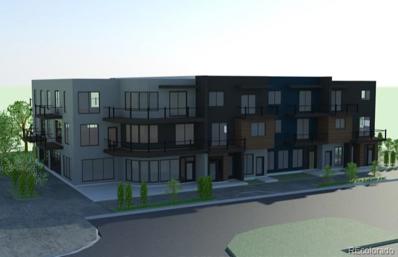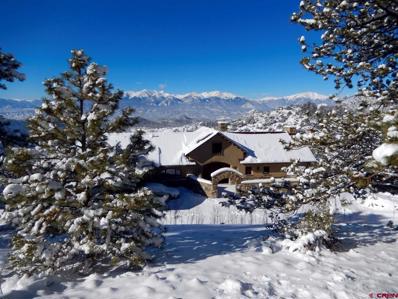Salida CO Homes for Sale
$9,350,000
6600 County Road 176 Salida, CO 81201
- Type:
- Farm
- Sq.Ft.:
- 2,607
- Status:
- Active
- Beds:
- 3
- Lot size:
- 126.92 Acres
- Year built:
- 1996
- Baths:
- 3.00
- MLS#:
- 9969772
ADDITIONAL INFORMATION
Rare opportunity to purchase 120+ acres of land bordering Salida, Colorado! This unique property has it all ... 800' of Arkansas River frontage, main home with soaring windows and incredible views perched on 40 acres above the valley floor, 2 rental/income homes, 70 acres of prime irrigated farm land, hay shed on 2 acres, all within biking distance of town! This once in a lifetime opportunity could provide you with an incredible home, alfalfa fields, and rental income, or become the next large scale development on the edge of Salida. Currently equipped with an extensive irrigation system (pivots, side roll, pump station) along with 432 shares of the Williams and Hamm Ditch Company, and tailwaters of the Highland Seepage Ditch. All 3 homes have domestic wells, with augmentation pre-purchased for a future well on the 2 acre hay shed industrial site. Check out the drone video for a closer look!
- Type:
- Single Family
- Sq.Ft.:
- 648
- Status:
- Active
- Beds:
- 2
- Year built:
- 2020
- Baths:
- 1.00
- MLS#:
- 7062821
- Subdivision:
- Grand View Park
ADDITIONAL INFORMATION
Turn-key 2-bedroom, one full bath 2020 Champion Home located in Grand View Park now available! This lightly lived-in home features a bright and open living room and kitchen. The kitchen features full-sized appliances, gas range, dishwasher, microwave, and pantry for extra storage. For your convenience, a washer and dryer are also included! Enjoy outdoor living space with a covered front porch that welcomes you in! The Monarch Spur Trail borders the backside of the park to provide for a short walk or fast bike ride to the heart of downtown and the Arkansas River. It is also conveniently located just 2 blocks from the elementary school. Park dues are $625 per month and include water, sewer, irrigation water, use of storage shed, trash, recycling, snow removal on streets, common area landscaping and on-site park manager to ensure a safe and quiet living environment. 2 well-behaved, park approved pets are allowed per household and you can long term rent to park approved tenants.
$1,295,000
243 Park Avenue Salida, CO 81201
- Type:
- Single Family
- Sq.Ft.:
- 1,490
- Status:
- Active
- Beds:
- 2
- Lot size:
- 0.33 Acres
- Year built:
- 1914
- Baths:
- 1.00
- MLS#:
- 8330425
- Subdivision:
- Blake And Westerfields
ADDITIONAL INFORMATION
Beautiful home on 4 city lots! Home & all 4 lots are offered for sale for $1,295,000. The home only, on two city lots, can be purchased separately, with an easement to the adjacent two lots, aka 235 Park, for $899,000. The home must be sold first before the Seller will offer 235 Park Ave for sale for $449,500. Welcome home! Pristine Victorian charmer in a highly sought-after neighborhood in a prime location! This beautiful home boasts exquisite vintage charm and distinctive architectural style that will captivate you! As you step inside, you'll be greeted by the warm and inviting atmosphere created by the wood floors that flow seamlessly throughout the house. The tile bathroom adds a touch of elegance and modernity to the classic design. You'll also appreciate the elaborate woodwork and ornate details that showcase the craftsmanship of a bygone era. The transom windows and beautiful stained-glass windows allow an abundance of natural light to fill the rooms, creating a bright and cheerful ambiance. The enclosed front porch with a swing offers a perfect space for relaxing and enjoying family time. The exterior of the property is equally enchanting, with a decorative wrought iron fence and mature landscaping featuring fruit trees and a majestic Weeping Willow. The sprinkler system covers all lots, ensuring that the lush greenery remains vibrant and well-maintained. For those in need of additional space, an oversized, cinder block, 2 car detached garage with a metal roof and decorative trim awaits. Whether you envision it as a workshop, storage area, or a place to indulge in your hobbies, the possibilities are endless. This home truly represents a unique opportunity to own a piece of history, with its combination of vintage charm, beautiful windows, and ornate architectural details. Don't miss out on the chance to make this exceptional property the place you proudly call home. Also visit our virtual tour. Call to schedule a showing today! Welcome home.
$399,000
7180 Mccoy St Salida, CO 81201
- Type:
- Other
- Sq.Ft.:
- 1,112
- Status:
- Active
- Beds:
- 3
- Lot size:
- 0.4 Acres
- Year built:
- 1972
- Baths:
- 2.00
- MLS#:
- 5245259
- Subdivision:
- McCoy
ADDITIONAL INFORMATION
Enjoy the quiet neighborhood of McCoy St in this 1112-sq-ft home with a sizable, private yard with expansive views of the Sawatch Range and Collegiate Peaks. Excellent location near downtown Salida's historical district, about 1/2 mile to Heart of the Rockies Medical Center, 1 mile to Salida Golf Course, and easy access to Tenderfoot Mountain's biking and hiking trails. Fully renovated interior includes brand new flooring and trim, new vanity in bathroom, new kitchen cabinets, and walls and ceiling painted throughout the home. Exterior updates to the property include freshly-painted front and back porches and reinforced fences and gates. A pair of sliding glass doors provide access to a spacious yard to enjoy the beautiful Rocky Mountain vistas! Two sheds and an oversized garage allow for additional storage. Inlaid brick patio in front yard and covered, concrete patio in backyard create perfect spaces for outdoor activities or entertaining. Title is purged; records available in Supplemental Documents. ***Seller is offering owner financing.***
- Type:
- Townhouse
- Sq.Ft.:
- 2,228
- Status:
- Active
- Beds:
- 3
- Year built:
- 2016
- Baths:
- 2.00
- MLS#:
- 6080779
- Subdivision:
- Monarch Crossing
ADDITIONAL INFORMATION
This is an easy keeper in an excellent location. If you are looking for a home with minimal maintenance near the bike paths and mountain recreation, this is a great opportunity. The Monarch Crossing townhomes were built with efficient space with a big feel. When you walk into the main area, you immediately notice the tall ceilings. The garage on this level is designed to fit your RV or boat. It is grand space and there is a three quarter bathroom for convenient use when you are downstairs. Use all of the room on this floor for a game room, a big family room, or commercial space. These units allow for a business to be run out of the lower lever. Endless opportunities! Upstairs is the living area with two bedrooms and another three quarter bath. There is a big, open living area with the kitchen and dining room. Chill on the balcony and watch the peaceful mountain views without having to leave home. The location is ideal in Poncha Springs. There are miles of bike paths and walking trails to utilize. Take advantage of the restaurants in town or travel just a few miles into Salida for more entertainment and dining. There is a fantastic hospital system in Chaffee County, and of course, all of the mountain recreation for any season - right in your backyard. This one is ready to show today!
$1,450,000
11677 Saddle Ridge Court Salida, CO 81201
- Type:
- Single Family
- Sq.Ft.:
- 3,154
- Status:
- Active
- Beds:
- 3
- Lot size:
- 2.05 Acres
- Year built:
- 2005
- Baths:
- 3.00
- MLS#:
- 6848210
- Subdivision:
- Saddle Ridge Ranch
ADDITIONAL INFORMATION
Come and see this beautiful custom built home located in the quiet neighborhood of Saddle Ridge Ranch! Nestled on a corner lot with 2.05 acres and backs up to BLM, you are just steps away from beautiful walks, hiking, and biking right from your own back yard! Designed by premier builder Holmes Construction you won’t want to miss the many custom finishes. As you enter the front door, the large Douglas Fir beams frame the inviting open kitchen. The views of Chipeta and Ouray mountains are enjoyed through the oversized windows in the great room. Wood and tile flooring throughout the lower level are heated with radiant floor heat. The gas fireplace framed with hand picked stones adds to the ambiance of the home. The kitchen includes all the amenities you will need to entertain guests including Viking appliances and a hidden downdraft hood. The covered back patio has access from the kitchen or from the primary bedroom. The two bedrooms on the main level share a large full bath with a garden tub. The main level also includes an attached two car garage as well as a separate attached RV/Toy garage. The laundry room/mud room has lots of space and storage. Upstairs you will find a loft area, a three quarter bath and another bedroom with a large closet. Checkout the surprise "hidden" room behind the bookshelves in the upstairs bedroom! Check out this little bit of Salida paradise today!
$1,220,000
5105 Us Highway 285 Salida, CO 81201
- Type:
- Single Family
- Sq.Ft.:
- 2,723
- Status:
- Active
- Beds:
- 3
- Lot size:
- 37 Acres
- Year built:
- 2003
- Baths:
- 3.00
- MLS#:
- 7133252
- Subdivision:
- Poncha Pass - North
ADDITIONAL INFORMATION
NEW Owner Carry Terms 7-15-24 available to a Qualified Buyer - PRICE REDUCED TO SELL - Custom Spanish Style home with open floor plan Nestled in at the base of Poncha Pass overlooking the Arkansas River Valley. Providing 3 bedrooms – 3 baths on 37 plus acres with over ½ mile of Poncha Creek frontage. This home is the definition of comfortable private luxury mountain living with a valley view and one of the few homes in Chaffee County with its own swimming pool. This is one of a kind custom build home with windows from floor to ceiling; the front room has an open ceiling height of over 26 feet accommodating vast bright views. Whether you're looking for a mountain getaway or a glorious home base, the functionality, convenient location and beauty of this property will lend themselves to longevity for generations to come. The gourmet kitchen flaunts a baker’s island, matching ss appliances and counter top with gas range & oven, microwave and dishwasher. Custom alder hard wood cabinets surround the custom 12’ x 4’ butcher block Bakers Island for all your baking equipment storage. The vaulted ceilings make the home feel even more spacious and bright and open to the living & dining room and outdoor patio. Both the residence and the 3 car detached garage are engineered and designed to ad on a second story if needed. The back patio pool area is ideal for entertaining at your own tiki bar and custom built Kiva fire place. All rooms are equipped with ceiling fans, central vacuum and in floor heat. The 37 acres is sub dividable along the creek frontage. This property has a list of custom extras, such as the master has two private balconies, extra sized walk in closet, dog run, heated shower in garage, greenhouse, irrigated court yard and the list goes on. Come take a look! Review the Virtual Tour. Call if you need further information, lets make a deal!
- Type:
- Single Family
- Sq.Ft.:
- 2,264
- Status:
- Active
- Beds:
- 5
- Lot size:
- 0.15 Acres
- Year built:
- 2023
- Baths:
- 3.00
- MLS#:
- 2567412
- Subdivision:
- Poncha Meadows
ADDITIONAL INFORMATION
Welcome to this one-of-a-kind, custom-built home that is the quintessence of lavish interior design and high-end finishes! This home is now finished and is perfect for those seeking a modern, luxurious lifestyle. The spacious kitchen features energy efficient appliances, upgraded finishes, a coffee bar, and a large kitchen island. The primary bedroom boasts a lavish en-suite, 5-piece bathroom with copper sinks, making it the perfect place to unwind and relax. The home is flooded with natural custom lighting that compliments the 9 ft ceilings, superior design, artisanship and sophisticated wallpaper. The large laundry room is just one of the many highlights with ample space for storage and organization. The gas fireplace in the great room is perfect to snuggle up and relax on chilly evenings. Hardwood and tile flooring throughout including ceramic tile on the face of the stairs! Versatile second story space that can be used as a fifth bedroom, office, or study. Enjoy the xeriscape front yard from the covered porch. Located just five miles from Salida's historic business district and approximately twenty minutes from Monarch Mountain Ski Area, offering easy access to restaurants, shopping, and outdoor recreation activities. Don't miss this opportunity to own a truly one-of-a-kind home. If ambiance could be boxed, bundled, and sold it would look like this. Welcome home!
- Type:
- Condo
- Sq.Ft.:
- 931
- Status:
- Active
- Beds:
- 2
- Lot size:
- 0.26 Acres
- Year built:
- 2023
- Baths:
- 2.00
- MLS#:
- 3602046
- Subdivision:
- Two Rivers
ADDITIONAL INFORMATION
The Mayfly Salida is a new and unique, modern, multi-use development space in Salida's most sought-after neighborhood of Two Rivers, a multi-faceted walkable community located on the east side of Salida, where the Little Arkansas and the Arkansas Rivers meet. This unit is ground level in the rear with a view of the little river. The second and third floors will are residential, with mountain and river views. Condos are spacious with 2 bedroom, 1.5 baths with high ceilings, hardwood floors, quartz countertops, tile bathroom and a gas fireplace in the living area. Large windows and two decks, one facing north and the other facing west. The Mayfly Salida is located centrally in the Two Rivers neighborhood in The Commons, a mixed-use commercial community that sits just east of the intersection of Hwy 50 and Hwy 291 (Oak St.). It enjoys 500 feet of gorgeous river frontage along the S. Arkansas River. The Mayfly offers modern, light-filled residential dwellings above unique commercial storefronts and scenic pedestrian connections to the river, open space and the residential neighborhoods that create the community. HOA figures have not been established.
$895,000
404 Old Stage Road Salida, CO 81201
- Type:
- Townhouse
- Sq.Ft.:
- 2,349
- Status:
- Active
- Beds:
- 4
- Lot size:
- 0.09 Acres
- Year built:
- 2023
- Baths:
- 3.00
- MLS#:
- 3611321
- Subdivision:
- Two Rivers
ADDITIONAL INFORMATION
SELLERS ARE MOTIVATED!! Nestled between the confluence of the Arkansas and South Arkansas River in Salida's most desirable new subdivision, sits this gorgeous upscale Townhouse. Brand new spacious 2,349 sqft 4 bed/3 bath townhouse built on a corner lot across the street from the Arkansas River in Two Rivers. Architecturally designed open concept floor plan with expansive windows, a fireplace and hand crafted beams set this house apart. Equipped with a large sliding glass door that walks out to the patio and fenced backyard, great for entertaining and provides beautiful views of the Sangre De Cristo mountain range while allowing the natural light to brighten up the kitchen. Custom cabinets line the west wall and are off-set by white quartz counter tops, a large island with tons of storage space, seating and GE Profile appliances. Completing the main level is a bedroom with a private patio and full bath. Take in the beauty of the surrounding peaks from the 2nd floor and sounds of the flowing river from the Primary bedroom private deck. The primary bathroom contains a double vanity, dual heads in the marble tile shower and large walk-in closet. Two more bedrooms separated by a shared bathroom, a laundry room with stackable washer and dryer and extra storage space sit on the 2nd level. A two car detached garage provides ample space for all your toys and is pre wired for an EV charger and solar. Enjoy Two Rivers walking paths and open space while minutes away from Historic Downtown. Live the Salida dream today!
$1,500,000
12605 Coyote Valley Road Salida, CO 81201
- Type:
- Single Family
- Sq.Ft.:
- 6,934
- Status:
- Active
- Beds:
- 6
- Lot size:
- 45.38 Acres
- Year built:
- 1999
- Baths:
- 5.00
- MLS#:
- 9922351
- Subdivision:
- Mesa Antero Estates
ADDITIONAL INFORMATION
The house is amazing and the property is absolutely stellar. 45 acres of gorgeous mountain views, beautiful, flat vistas, meadows, a stream that runs year long and nature paths that run throughout. When you come to visit, plan to spend an hour walking the property. You'll be amazed. Welcome to Windsong Lodge, a breathtaking property just 17 minutes from downtown Salida. Prepare to be enchanted not just by the home, but by a lifestyle that epitomizes mountain living at its finest. Boasting 360-degree panoramic views that stretch as far as the eye can see, this magnificent residence offers a sprawling 6934 square feet of living space. Step inside to discover a home designed for gatherings, laughter, and unforgettable memories. The owners envisioned this space as a hub for entertainment and joy, where friends and family can come together to experience the magic of the mountains. Picture yourself hosting gatherings with up to 18 guests, some folks snowboarding down the front yard, others exploring the nearby Three Mile Creek, and everyone soaking up the awe-inspiring views from multiple decks. Inside, luxury awaits at every turn, from high-end appliances and hickory cabinets in the kitchen to in-floor heating and a custom mantle above the fireplace in the cozy living area. Dreaming of easy access to outdoor adventures? Windsong Lodge puts you just 30 minutes from downhill skiing, 15 minutes from Salida's golf course, and 10 minutes from gold-rated fly fishing on the Arkansas River. Plus, you're mere minutes away from some of Colorado's best hiking trails, including towering 14,000-foot peaks.
- Type:
- Condo
- Sq.Ft.:
- 931
- Status:
- Active
- Beds:
- 2
- Lot size:
- 0.06 Acres
- Year built:
- 2022
- Baths:
- 2.00
- MLS#:
- 6907302
- Subdivision:
- Two Rivers
ADDITIONAL INFORMATION
The Mayfly Salida is a new and unique, modern, multi-use development space in Salida's most sought-after neighborhood of Two Rivers, a multi-faceted walkable community located on the east side of Salida, where the Little Arkansas and the Arkansas Rivers meet. The first floor is designed to be commercial space. The second and third floors will be residential, with mountain and river views. Condos are spacious with 2 bedroom, 1.5 baths with high ceilings, hardwood floors, quartz countertops, tile bathroom and a gas fireplace in the living area. Large windows and two decks, one facing north and the other facing west. The Mayfly Salida is located centrally in the Two Rivers neighborhood in The Commons, a mixed-use commercial community that sits just east of the intersection of Hwy 50 and Hwy 291 (Oak St.). It enjoys 500 feet of gorgeous river frontage along the S. Arkansas River. The Mayfly offers modern, light-filled residential dwellings above unique commercial storefronts and scenic pedestrian connections to the river, open space and the residential neighborhoods that create the community. HOA figures have not been established.
- Type:
- Condo
- Sq.Ft.:
- 931
- Status:
- Active
- Beds:
- 2
- Lot size:
- 0.06 Acres
- Year built:
- 2022
- Baths:
- 2.00
- MLS#:
- 4178160
- Subdivision:
- Two Rivers
ADDITIONAL INFORMATION
The Mayfly Salida is a new and unique, modern, multi-use development space in Salida's most sought-after neighborhood of Two Rivers, a multi-faceted walkable community located on the east side of Salida, where the Little Arkansas and the Arkansas Rivers meet. The first floor is designed to be commercial space. The second and third floors will be residential, with mountain and river views. Condos are spacious with 2 bedroom, 1.5 baths with high ceilings, hardwood floors, quartz countertops, tile bathroom and a gas fireplace in the living area. Large windows and two decks, one facing north and the other facing west. The Mayfly Salida is located centrally in the Two Rivers neighborhood in The Commons, a mixed-use commercial community that sits just east of the intersection of Hwy 50 and Hwy 291 (Oak St.). It enjoys 500 feet of gorgeous river frontage along the S. Arkansas River. The Mayfly offers modern, light-filled residential dwellings above unique commercial storefronts and scenic pedestrian connections to the river, open space and the residential neighborhoods that create the community. HOA figures have not been established.
$2,500,000
14719 County Road 175 Salida, CO 81201
- Type:
- Single Family
- Sq.Ft.:
- n/a
- Status:
- Active
- Beds:
- 4
- Lot size:
- 49 Acres
- Year built:
- 2012
- Baths:
- 5.00
- MLS#:
- 792093
- Subdivision:
- None
ADDITIONAL INFORMATION
A stunning luxury estate located 10± miles from Salida, Colorado. Off-grid does not have to mean doing without in this luxury estate that is constructed with 10-inch-thick adobe walls. Entering this well thought out, richly appointed, and expertly designed home is like walking into welcoming arms. This exquisite residence is filled with smart technology, security system with smartphone capabilities, water sensing devices to detect water leaks that automatically shuts off your water, a solar power system along with an auxiliary Kohler generator. A solar thermal and radiant floor heating system provides hot water used to heat the home along with a backup boiler. Both systems have recently received substantial upgrades. The estate has several systems in place to basically think for itself. The estate encompasses 49± acres with pines filling its rolling and steep mountain terrains. Over 100± aspens have been planted on the property along with tastefully done flowerbeds outlined in granite stone, filled with color throughout spring and summer. At the top of the driveway, you are met with a solar powered, custom metal security gate. The design elements of this impressive entry gate match two other gates found in the front courtyard. The driveway is lined with rock beds of aspens, shrubs, and flowers. The entrance to the residence is through a charming outdoor courtyard finished with stone walls and flagstone flooring for privacy and elegance. A beautiful wood burning fireplace and a fountain made of hand carved Cantera stone imported from Mexico helps to create a relaxing welcoming atmosphere. The residence is a masterpiece of imported elements from around the world. Wood fireplace mantels and wet bar shelving are from 200-year-old railroad ties imported from South Africa. Bathroom vanities made from Indian rosewood or Sheesham wood from India, Red Dragon granite counter tops from Brazil, Honey Onyx stone from Mexico, and Travertine tile imported from Turkey. The residence is an impressive 3,365± square feet of living space with 4 bedrooms, each with its own bathroom, and a 1/2 bath can be found off the great room. The kitchen is filled with custom Knotty Alder wood cabinets, high-end stainless-steel appliances, and is topped off with a stained wooden Southwestern style viga and latilla ceiling that carries into the dining room. The great room, the showpiece of the home, with its custom floor to ceiling granite fireplace to its massive 3 section arched window, creates panoramic breathtaking views of the Collegiate Peaks Mountain Range and other surrounding ranges. The 20-foot tongue and groove ceiling, the massive wood timber beams and dramatic metal and onyx chandelier round out this impressive space. The home has so many extra features that itâs impossible to list them all. This property is a must see - you need to tour it to appreciate all it has to offer. Additionally, this unique estate offers a 2-car garage, under deck and under house storage areas, storage shed, decks to soak in the outstanding views, and two additional level building sites for potential improvements such as a guest house, workshop, barn, or studio complete with a fantastic view of the Collegiate Peaks. Call today to schedule a tour of this off-grid masterpiece.
Andrea Conner, Colorado License # ER.100067447, Xome Inc., License #EC100044283, [email protected], 844-400-9663, 750 State Highway 121 Bypass, Suite 100, Lewisville, TX 75067

The content relating to real estate for sale in this Web site comes in part from the Internet Data eXchange (“IDX”) program of METROLIST, INC., DBA RECOLORADO® Real estate listings held by brokers other than this broker are marked with the IDX Logo. This information is being provided for the consumers’ personal, non-commercial use and may not be used for any other purpose. All information subject to change and should be independently verified. © 2024 METROLIST, INC., DBA RECOLORADO® – All Rights Reserved Click Here to view Full REcolorado Disclaimer
| Listing information is provided exclusively for consumers' personal, non-commercial use and may not be used for any purpose other than to identify prospective properties consumers may be interested in purchasing. Information source: Information and Real Estate Services, LLC. Provided for limited non-commercial use only under IRES Rules. © Copyright IRES |

The data relating to real estate for sale on this web site comes in part from the Internet Data Exchange (IDX) program of Colorado Real Estate Network, Inc. (CREN), © Copyright 2024. All rights reserved. All data deemed reliable but not guaranteed and should be independently verified. This database record is provided subject to "limited license" rights. Duplication or reproduction is prohibited. FULL CREN Disclaimer Real Estate listings held by companies other than Xome Inc. contain that company's name. Fair Housing Disclaimer
Salida Real Estate
The median home value in Salida, CO is $406,600. This is higher than the county median home value of $383,900. The national median home value is $219,700. The average price of homes sold in Salida, CO is $406,600. Approximately 60.14% of Salida homes are owned, compared to 24.07% rented, while 15.79% are vacant. Salida real estate listings include condos, townhomes, and single family homes for sale. Commercial properties are also available. If you see a property you’re interested in, contact a Salida real estate agent to arrange a tour today!
Salida, Colorado 81201 has a population of 5,565. Salida 81201 is more family-centric than the surrounding county with 27.27% of the households containing married families with children. The county average for households married with children is 24.46%.
The median household income in Salida, Colorado 81201 is $39,741. The median household income for the surrounding county is $53,762 compared to the national median of $57,652. The median age of people living in Salida 81201 is 50 years.
Salida Weather
The average high temperature in July is 84.8 degrees, with an average low temperature in January of 10.4 degrees. The average rainfall is approximately 12.9 inches per year, with 43.1 inches of snow per year.
