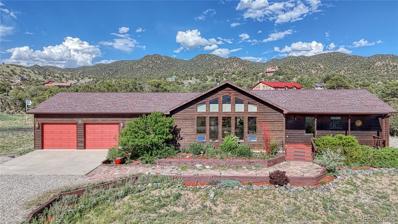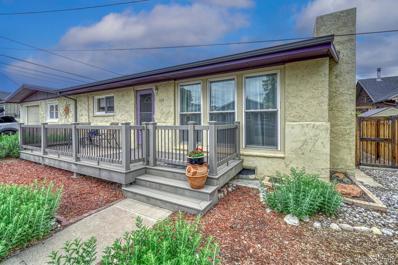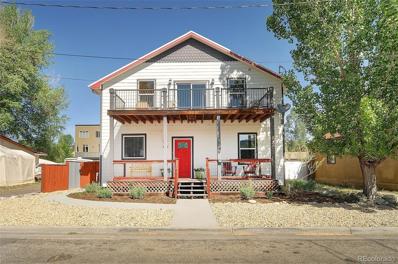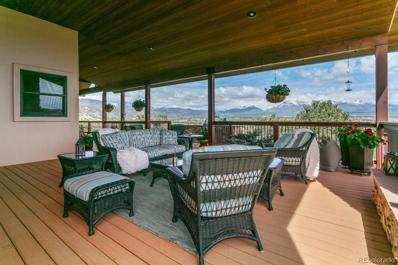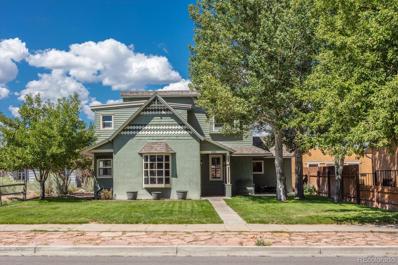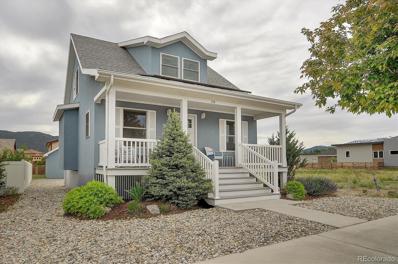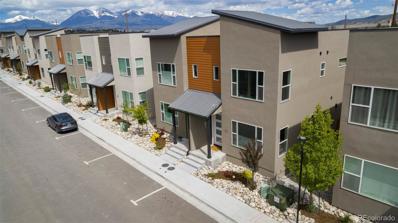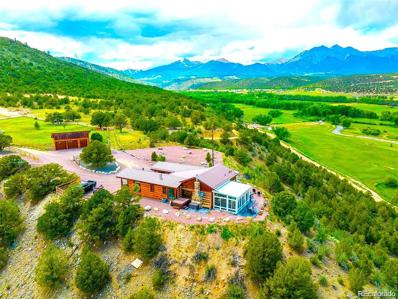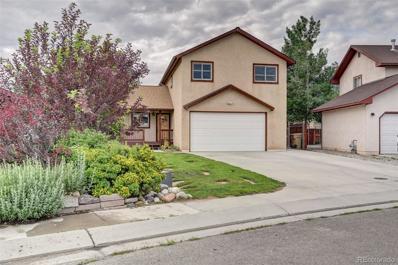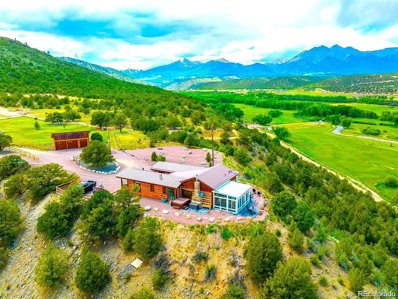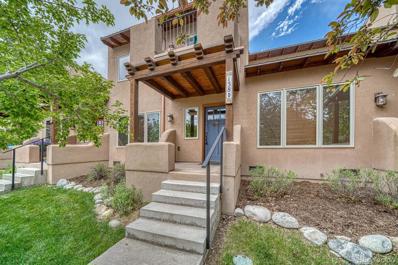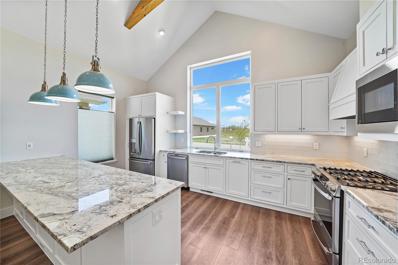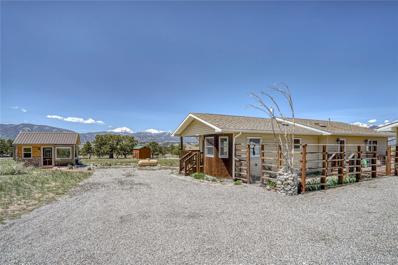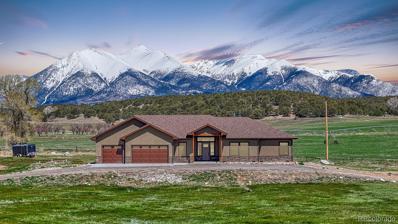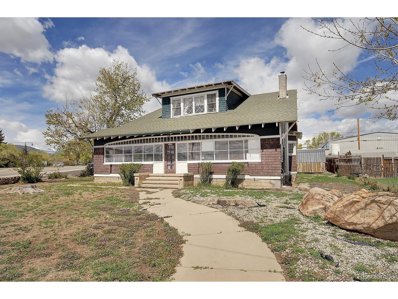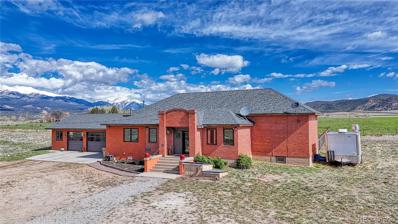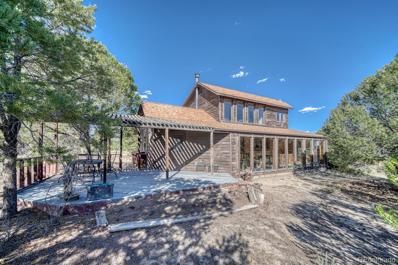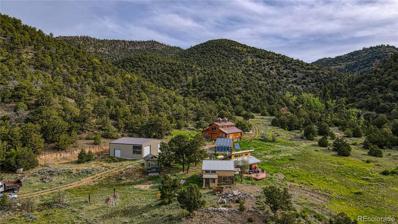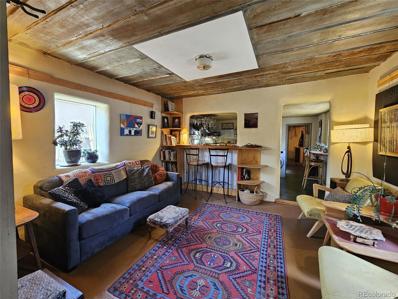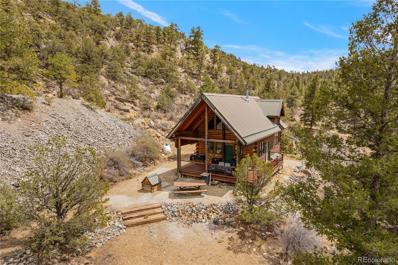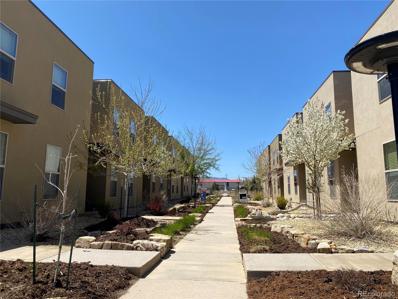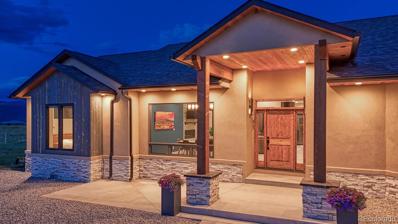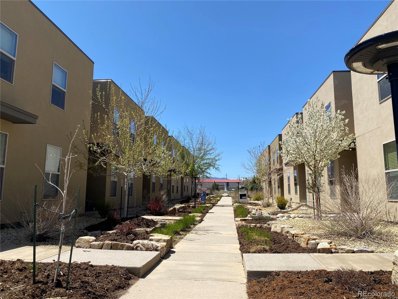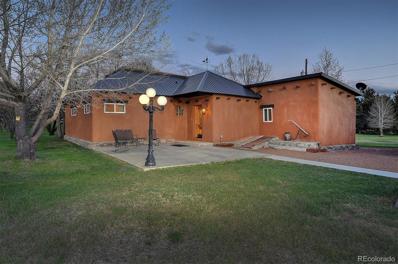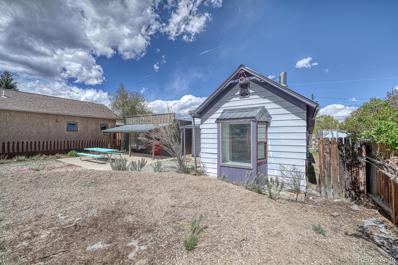Salida CO Homes for Sale
- Type:
- Single Family
- Sq.Ft.:
- 3,248
- Status:
- Active
- Beds:
- 3
- Lot size:
- 1.11 Acres
- Year built:
- 1999
- Baths:
- 2.00
- MLS#:
- 4210489
- Subdivision:
- Pinon Hills
ADDITIONAL INFORMATION
Mountain home with breathtaking views and exceptional entertaining spaces. Welcome to your dream mountain home, where unparalleled vistas and exquisite design come together to create the ultimate retreat. Nestled in nature, this stunning property offers not only a home but a lifestyle. Enjoy panoramic mountain views from every corner of this home. Whether you're relaxing on the deck or gazing out from the living room, the natural beauty surrounding you is simply breathtaking. Step into a backyard paradise, perfect for hosting gatherings, live music events or enjoying quiet moments. With meticulously designed landscaping, flagstone walkways, this outdoor space features multiple entertaining areas, and serene spots to unwind. The heart of this home is its spacious kitchen, ample counter space, and a large island. Perfect for cooking enthusiasts and entertaining guests, this kitchen is both functional and beautiful. The home's interior is highlighted by tongue and groove vaulted ceilings, adding a rustic charm and a sense of spaciousness to the living areas. This architectural feature enhances the overall aesthetic and ambiance of the home. Cozy up to the wood fireplace in with winder months! The thoughtfully designed split wing layout ensures privacy and comfort. The primary suite is situated in one wing, offering a serene retreat, while the additional bedrooms are located in the opposite wing, ideal for family or guests. The fully finished basement includes a stylish built-in bar, creating a fantastic space for entertaining. Whether you're hosting a movie night or a casual get-together, this area is sure to impress with granite counters and built in speakers, don't miss the get togethers here! This mountain home is a rare find, combining luxury, comfort, and natural beauty. Don't miss the opportunity to make this extraordinary property your own. Schedule a showing today and experience the magic of mountain living! Please see our virtual tour!
$643,000
220 L Street Salida, CO 81201
- Type:
- Single Family
- Sq.Ft.:
- 1,992
- Status:
- Active
- Beds:
- 2
- Lot size:
- 0.06 Acres
- Year built:
- 1957
- Baths:
- 2.00
- MLS#:
- 7013234
- Subdivision:
- Sacketts Addition
ADDITIONAL INFORMATION
Discover this charming two-bedroom, two-bath ranch-style home, featuring a classic Salida layout with unique finishes. The spacious living room boasts vaulted ceilings, floor-to-ceiling windows, filling the space with natural light, and a cozy wood-burning fireplace adds warmth and character. Did I mention it is being sold furnished? Move right in with your personal belongings.. The well-appointed kitchen offers beautiful cabinetry and a large pantry, providing ample storage for all your needs. Throughout the home, you'll find exposed hardwood floors that add a touch of elegance and continuity to the living space. Seller has just purchased brand new washer/ dryer and electric range. The open, finished basement presents a fantastic opportunity for expansion. With the addition of a bath and egress windows, you can create an additional 864 sq. ft. of living space to suit your needs. Conveniently, the laundry area is located at the back of the oversized attached tandem one-car garage. For those who prefer low-maintenance living, the small backyard/dog run off the garage is perfect. Spend your time enjoying all the activities Salida has to offer instead of worrying about yard upkeep. Situated just a few blocks from Salida's vibrant F Street entertainment district, this home's location is ideal. It's also close to schools and within biking distance to grocery stores, making it convenient for everyday living. To explore this lovely home and experience its charm for yourself, schedule a tour today!
$895,000
536 I Street Salida, CO 81201
- Type:
- Single Family
- Sq.Ft.:
- 2,904
- Status:
- Active
- Beds:
- 5
- Lot size:
- 0.11 Acres
- Year built:
- 2007
- Baths:
- 4.00
- MLS#:
- 7540929
ADDITIONAL INFORMATION
Opportunities abound with this large, 5 bedroom home on a quiet street in the heart of downtown Salida. Conveniently located within walking distance of the historic district, the home is divided into two fully independent living areas with an interior staircase and locking door between and a separate outside entrance for each. Both levels feature a large living area, kitchen and dining, separate laundry rooms multiple bedrooms and bathrooms and two large decks each. Upstairs is the main living area with two big bedrooms, each connected to a bathroom, and a large kitchen featuring copious amounts of storage, counter space and open shelving. Sliding doors open out from the living area onto a huge deck with a great view of Tenderfoot Mountain. The primary suite has its own large deck attached which is the perfect place to soak up some morning sunshine. A laundry closet with stackable full size washer and dryer and a large dining area complete the living area upstairs; vaulted ceilings make this space feel bright and spacious. On the lower level, another kitchen, three large bedrooms with bamboo flooring, two bathrooms and a mud and laundry room ensure that both levels have everything they need for full time living. An enclosed, fully fenced yard and covered lower level deck could be your private oasis with a little love and creativity. The garage is a great place to store a car, raft, bikes, and more. Hardie board siding, hot water baseboard heat, a metal roof and thick walls make this home sturdy, efficient and well insulated - cool in summer, cozy in the winter, and low maintenance too. Walk to groceries, shopping, art galleries or the Arkansas River on the Monarch Spur bike trail which is just half a block away, or ride the paved trail out to the beautiful open pastures and views just a few blocks to the west. At just over $300 a square foot, this is a fantastic opportunity to have a large home base in the middle of town - invite all your friends!
$1,690,000
8151 Buck Run Salida, CO 81201
- Type:
- Single Family
- Sq.Ft.:
- 3,417
- Status:
- Active
- Beds:
- 3
- Lot size:
- 2.01 Acres
- Year built:
- 2008
- Baths:
- 3.00
- MLS#:
- 8080903
- Subdivision:
- Fawn Ridge
ADDITIONAL INFORMATION
One level of maximum luxury. This home is a high end retreat from front to back, top to bottom. The drive to this home takes you to the top of the Fawn Ridge subdivision. It is perfectly positioned to overlook the Hutchinson Ranch meadow that is protected in a conservation easement. The moment you walk in the front door, the huge picture windows in the living room perfectly frame the most magnificent view of the peaks that tower over Chaffee County. You enter the home through a foyer and can immediately get the feel of the grandness this house has. There is a formal dining room with built in shelves and drawers for storing and displaying China. From there, you step into the massive living room. The rock face wood burning fireplace is quintessential for mountain living with views like this home has. This space is open to the kitchen that is full of quality appliances, extraordinary cabinets, beautiful countertops, and built in appliances. A hidden pantry is also an excellent feature of this house. Off the kitchen is a big half bathroom and a spacious laundry/storage room. There is room to organize everything with all of the cabinets. The primary bedroom is a true suite with French doors leading out to the back deck, separate closets, and a generous sized private bathroom. There are two other bedrooms and a bathroom with a walk in shower down the hall. The outside area is the crème de la crème of this property. Spanning the length of the house, there is a wood burning fireplace, a built in gas grill and barbeque area, and possibly the best view in Chaffee County. You could spend hours taking it all in. There is a private patio on the front of the house that will block some of the famous winds while you watch the river rock waterfall feature. This is an exquisite property that's in the country, but still only minutes from town. We look forward to offering you a private tour! Please allow 24 hour notice for all showings.
$798,000
820 H Street Salida, CO 81201
- Type:
- Single Family
- Sq.Ft.:
- 1,298
- Status:
- Active
- Beds:
- 3
- Lot size:
- 0.17 Acres
- Year built:
- 1950
- Baths:
- 2.00
- MLS#:
- 7410909
- Subdivision:
- Haskells Addition
ADDITIONAL INFORMATION
1950's Salida charmer! This property is a three bedroom, two bath home on H Street just a few blocks from downtown. When you walk into the front door that is original to the home, you enter into the spacious living area. The windows are grand, including the bay window at the front. Both a touch of what the home was like in the beginning of it's time. The main floor has a big dining area and surprisingly roomy kitchen. Off the kitchen is a laundry/pantry area with rows of shelves. A lot of the woodwork and built ins around the home were handmade on site and offer pretty features with useful storage. The main bedroom is on this level with a three quarter bath in the hall. Upstairs is a fun space with two rooms and a large bathroom with a tub. The backyard has been thoughtfully used with a historic shed and nice spots for flower beds and sitting nooks. There is a huge detached garage shop with power and plumbing. An office area down a few stairs is a perfect fly tying room or craft space. There is a small kitchenette and 3/4 bath with a living space attached to the garage. This is a great spot for a full time residence or mountain town getaway!
- Type:
- Single Family
- Sq.Ft.:
- 2,098
- Status:
- Active
- Beds:
- 4
- Lot size:
- 0.13 Acres
- Year built:
- 2015
- Baths:
- 3.00
- MLS#:
- 1515947
- Subdivision:
- Crestone Mesa
ADDITIONAL INFORMATION
This beautiful home is 100% electric and supplemented with solar. It is located in the Crestone Mesa Subdivision near the Salida Golf Course and has beautiful and big mountain views of the Collegiate Peak Mountains from the front porch and views of Methodist Mountain area from the back deck. This roomy 4 bedroom 2 3/4 bath home was built with sustainable materials, bamboo floors, in floor radiant heat, the home is all electric with a solar system to offset electric bills. The total electric (which includes heating) average bill is approximately $42/month year round, this includes the heating as well. Nice finishes include tile in the bathrooms and quartz counter tops. As you step inside, you're greeted by an inviting open floor plan that seamlessly connects the living room, kitchen and dining areas with lots of natural light. The private primary suite approximately 466 square feet is on the second floor. The suite includes a large bathroom with a double vanity, and a large walk-in closet. Two extra large storage closets, one in the primary bedroom and the other in bathroom under the eaves. Outside, the 1 car detached garage offers storage space for vehicles and outdoor gear, while the yard provides many possibilities for outdoor enjoyment. Enjoy your morning coffee on the charming front porch or hosting summer barbecues on the back deck. At the center of the neighborhood is a City maintained park which includes a community garden, gazebo for gatherings, and grass and play equipment. Located just a short walk or bike ride to downtown Salida to restaurants and shopping. Easy access to Frantz Lake, the Arkansas River and to nearby trails.
- Type:
- Condo
- Sq.Ft.:
- 1,444
- Status:
- Active
- Beds:
- 3
- Year built:
- 2021
- Baths:
- 3.00
- MLS#:
- 2702639
- Subdivision:
- Angelview
ADDITIONAL INFORMATION
Step into the ultimate blend of modern comfort and Salida charm! This low-maintenance, 2021-built Salida condo offers a seamless fusion of luxury and convenience. With 3 bedrooms, 3 baths, and 1,444 sq ft of space, indulge in spacious living. Revel in panoramic views of Mt. Shavano from your north-facing balcony or savor picturesque sunrises over S-Mtn. The Salida trail system awaits just outside your door for endless outdoor adventures. Inside, a chef's kitchen adorned with granite countertops, upgraded stainless steel appliances, and ample cabinetry beckons culinary delights. Walls and ceilings feature a modern "Santa Fe" texture, and contemporary hardware create an upscale ambiance, while durable LVT flooring ensures practicality. The main floor hosts a versatile bedroom/home office with access to a full bath. Upstairs, find two retreat-worthy bedrooms, each with its own attached bath, walk-in closet, and abundant natural light. Outside, your private, fenced backyard boasts a concrete patio and irrigated gardens, perfect for al fresco dining and entertaining. Parking is a breeze with a detached garage and an additional deeded space. Currently leased until May 2025 at $2,550 per month, this condo not only promises a comfortable mountain lifestyle but also presents a lucrative investment opportunity. Don't miss your chance to own a piece of Salida paradise and experience the best of mountain living!
$1,895,000
7380 Heavenly View Parkway Salida, CO 81201
- Type:
- Single Family
- Sq.Ft.:
- 2,044
- Status:
- Active
- Beds:
- 3
- Lot size:
- 4.34 Acres
- Year built:
- 2021
- Baths:
- 3.00
- MLS#:
- 6993787
- Subdivision:
- Shaws River Ranch
ADDITIONAL INFORMATION
YOU HAVE TO SEE IT IN PERSON TO BELIEVE IT. THE PICTURES DO NOT DO IT JUSTICE. THIS IS POSSIBLY THE BEST VALUE HIGH END REAL ESTATE OFFERING AVAILABLE IN COLORADO: The new owner of 7380 Heavenly View Parkway in Shaw's River Ranch will have access to 30 +/- riverfront acres featuring over 1/2 mile of river frontage, with 4 ponds (2 stocked), 3 waterfalls and meandering streams throughout wildflower filled meadows with 14,000 mountain peaks as the backdrop. You will have all of this including direct access from your private 4.34-acre lot overlooking all of Shaws River Ranch and some of the best views on the planet. The home itself is a complete restoration an old cabin with over 1450 sq. ft. of new additions that complement the original rustic cabin. Featuring completely restored logs that are over a century old! Beetle kill pine on walls & ceilings throughout, massive old (completely restored) log walls in kitchen & living room with custom stone fireplace & spectacular views! The kitchen is equipped with top-of-the-line LG appliances including a 5- burner stove, kitchen island, leathered granite counter-tops, tons of cabinet space & commanding views in every direction. The master bedroom has a walk-in closet with full-sized LG washer & dryer. The master bath has an aroma therapy steam shower, a two-headed shower & window offering breathtaking views. Just off the master bedroom is a glass-enclosed deck with phantom screens. Stamped concrete decks guide you to the fire-pit with views more commanding views. The 3-car insulated garage matches the house & features T&G walls and ceilings. Extensive landscaping including ¾ acre fenced/ irrigated yard with garden area. What makes this perhaps the best value anywhere in the state is that only 9 total owners will be sharing multi-million dollars’ worth of the most prestigious sought after river/mountain front land and amenities available in Colorado. Visit shawsriverranch.com and schedule your tour today.
$749,000
23 Rex Circle Salida, CO 81201
- Type:
- Single Family
- Sq.Ft.:
- 2,000
- Status:
- Active
- Beds:
- 3
- Lot size:
- 0.14 Acres
- Year built:
- 2002
- Baths:
- 3.00
- MLS#:
- 2447167
- Subdivision:
- Rex Circle
ADDITIONAL INFORMATION
This spacious 3 bedroom, 2 1/2 bath home is situated on Rex circle and is conveniently located off Highway 50 and easy access to downtown. Open floor plan from the living area, dining and kitchen. Enjoy two separate large living areas one with hardwood floor the other with carpet. Enjoy lots of natural light through the many windows. This inviting space is perfect for both intimate gatherings and entertaining. The kitchen features a spacious island, gas range, and ample cabinetry and counter top space. Adjacent to the kitchen is a cozy eat-in area, ideal for casual meals or morning coffee. Upstairs has two guest bedrooms a full bath and large primary suite. Nicely landscaped fenced backyard with garden boxes and large stamped concrete patio area. Yard has a sprinkler system for easy lawn maintenance. A tuff shed offers ample storage space for outdoor equipment and tools, while the attached two-car garage provides convenience and security for your vehicles.
$1,895,000
7380 Heavenly View Pkwy Salida, CO 81201
- Type:
- Other
- Sq.Ft.:
- 2,044
- Status:
- Active
- Beds:
- 3
- Lot size:
- 4.34 Acres
- Year built:
- 2021
- Baths:
- 3.00
- MLS#:
- 6993787
- Subdivision:
- Shaws River Ranch
ADDITIONAL INFORMATION
YOU HAVE TO SEE IT IN PERSON TO BELIEVE IT. THE PICTURES DO NOT DO IT JUSTICE. THIS IS POSSIBLY THE BEST VALUE HIGH END REAL ESTATE OFFERING AVAILABLE IN COLORADO: The new owner of 7380 Heavenly View Parkway in Shaw's River Ranch will have access to 30 +/- riverfront acres featuring over 1/2 mile of river frontage, with 4 ponds (2 stocked), 3 waterfalls and meandering streams throughout wildflower filled meadows with 14,000 mountain peaks as the backdrop. You will have all of this including direct access from your private 4.34-acre lot overlooking all of Shaws River Ranch and some of the best views on the planet. The home itself is a complete restoration an old cabin with over 1450 sq. ft. of new additions that complement the original rustic cabin. Featuring completely restored logs that are over a century old! Beetle kill pine on walls & ceilings throughout, massive old (completely restored) log walls in kitchen & living room with custom stone fireplace & spectacular views! The kitchen is equipped with top-of-the-line LG appliances including a 5- burner stove, kitchen island, leathered granite counter-tops, tons of cabinet space & commanding views in every direction. The master bedroom has a walk-in closet with full-sized LG washer & dryer. The master bath has an aroma therapy steam shower, a two-headed shower & window offering breathtaking views. Just off the master bedroom is a glass-enclosed deck with phantom screens. Stamped concrete decks guide you to the fire-pit with views more commanding views. The 3-car insulated garage matches the house & features T&G walls and ceilings. Extensive landscaping including 3/4 acre fenced/ irrigated yard with garden area. What makes this perhaps the best value anywhere in the state is that only 9 total owners will be sharing multi-million dollars' worth of the most prestigious sought after river/mountain front land and amenities available in Colorado. Visit shawsriverranch.com and schedule your tour today.
- Type:
- Condo
- Sq.Ft.:
- 1,143
- Status:
- Active
- Beds:
- 2
- Lot size:
- 0.02 Acres
- Year built:
- 2005
- Baths:
- 2.00
- MLS#:
- 6544323
- Subdivision:
- Tierra Del Alma Community
ADDITIONAL INFORMATION
This 2 bed, 2 bath condo offers a bright, fresh home that allows you to access everything the Colorado mountains have to offer. Within easy walking distance to historic downtown, with its restaurants and shops, the location is also close to hiking, biking, rafting, skiing, the Salida river walk, and more! Mountain views from the front porch, back patio, and upper-level balcony are sure to delight. Quality construction throughout, with native landscaping, are thoughtfully created. Primary bedroom upstairs has an alcove that can be used as an office or extra sleeping room with a fold out couch. Newer and upgraded appliances replaced over the last 5 years. Range has an air-fryer, convection, and griddle. Whether you want a full-time residence, a second home, or an investment property, this condo can do it all. Short-term rentals are allowed through the City of Salida, but licenses may be limited.
$875,000
146 Starbuck Circle Salida, CO 81201
- Type:
- Single Family
- Sq.Ft.:
- 2,294
- Status:
- Active
- Beds:
- 3
- Lot size:
- 0.09 Acres
- Year built:
- 2022
- Baths:
- 4.00
- MLS#:
- 5242169
- Subdivision:
- Starbuck Dairy
ADDITIONAL INFORMATION
Welcome to this solidly built, brand-new home, brimming with all the bells and whistles! Designed for the modern lifestyle, this home comes with numerous desirable features already installed, making your move-in seamless. Enjoy the convenience of a finished laundry area, entrance cubbies, a built-in entertainment wall in the great room, and custom-built ins in the walk-in closet. The solid construction of this home ensures efficient energy use, providing a comfortable living space year-round and helping you save on utility bills. The kitchen is a showstopper, featuring beautiful modern design cabinetry, stunning marble countertops, a substantial wooden accent in the high ceiling, and a top-of-the-line appliance package that will delight any chef. Each bedroom is a private retreat with its own en-suite bathroom, offering unparalleled comfort and convenience. The versatile flex space upstairs is perfect for a TV room, reading nook, meditation area, office, or whatever suits your lifestyle. Generous patio space walks out from the living room with a gas stub for your back yard BBQ! Enjoy nature or watch a thunderstorm roll through from the covered front porch. Did I mention the low maintenance exterior and yard freeing your time and money up to play? Step outside to a vibrant riverside mountain town that offers an outdoor paradise, perfect for those who love nature and adventure. This home is more than just a place to live, it’s a gateway to a lifestyle you've always dreamed of!
- Type:
- Single Family
- Sq.Ft.:
- 1,247
- Status:
- Active
- Beds:
- 2
- Lot size:
- 1.26 Acres
- Year built:
- 1992
- Baths:
- 2.00
- MLS#:
- 6536973
- Subdivision:
- Pinon Hills
ADDITIONAL INFORMATION
Cheerful Home Plus Separate Studio and More! Additionally, there is a 420 sq. ft. double doored workshop, shed and oversized two car garage. Hence, there is plenty of storage space for rafts, kayaks, bikes, motorcycles, 4-wheelers, hunting and fishing gear, campers, trailers, toy haulers, metal and woodworking, man cave, etc. etc. etc. There's also a convenient parking spot for an RV with access to water, electricity and a cleanout/dump station. The eye-catching newer insulated and heated Studio could be used for a myriad of purposes such as yoga, arts and crafts, an office or kid area. It's an inspirational space with windows revealing beautiful views on all sides, and there's handy shelving both above and below. Additionally on this 1.26 acre property you will find a covered front porch, a generous back deck and garden area with blooming perennials, a hugelkultur berm, a greenhouse, a chicken coop and a fenced dog kennel too. The move-in ready stick built constructed home has a newer roof, multiple skylights, storage spaces, whole house attic fan and an abundance of windows. A large portion of the backyard is fenced to keep the deer out and the dogs in. Located minutes from downtown Salida in the Pinon Hills neighborhood, the views are among the best in the area showcasing the Sawatch (Collegiate Peaks) and Sangre De Cristo Ranges. It is within biking distance to Salida, and the Salida Mountain Trail System can be accessed nearby. This quiet area of Salida does not have a homeowner's association or covenants. Please contact the listing agent for further or to schedule a tour. Virtual Tours can be found on Instagram @wendyrombold or also on this link https://tours.perfectshotphotography.net/2247191
$1,297,555
12997 Paradise Way Salida, CO 81201
- Type:
- Single Family
- Sq.Ft.:
- 4,167
- Status:
- Active
- Beds:
- 4
- Lot size:
- 4.28 Acres
- Year built:
- 2020
- Baths:
- 4.00
- MLS#:
- 9259609
- Subdivision:
- Paradise Ranch
ADDITIONAL INFORMATION
Welcome to this exquisite 4,167 SF custom home situated on 4.28 acres of pristine Colorado landscape. With only one owner since its construction in 2020, this residence offers a harmonious blend of elegance and comfort. The heart of this home is the open-concept living, dining, and kitchen area. Sunlight floods through large windows, illuminating the space and creating a warm, inviting ambiance. The entertainer's dream kitchen boasts ample counter space and a convenient island with plenty of cabinet space. Whether you’re hosting a dinner party or preparing a family meal, this kitchen is up to the task. Need a home office, gym, or playroom? The versatile bonus room awaits your creative touch. Perfect for entertaining, the oversized great room features a kitchenette, making it easy to host gatherings with friends and family or a quiet spot away from the main house Escape to the luxurious primary suite, complete with a spa-like 5-piece bathroom. Soak in the jetted tub, unwind in the glass-enclosed shower, and revel in the tranquility. Imagine waking up to panoramic views of the Rockies, changing with the seasons. Enjoy sunrises, sunsets, and starry nights from your own slice of paradise. Step outside onto the expansive back patio and breathe in the fresh mountain air. The vast 4.28-acre lot provides ample space for gardening, outdoor activities, or simply savoring the serenity. The well allows for 2 livestock and additional outside watering. Conveniently located near hiking trails, ski resorts, and charming mountain towns, this home offers the best of both worlds: seclusion and accessibility. Don’t miss this opportunity to own a piece of Colorado’s natural beauty. Contact me today to schedule a private showing!
$729,000
1520 F St Salida, CO 81201
- Type:
- Other
- Sq.Ft.:
- 2,178
- Status:
- Active
- Beds:
- 3
- Lot size:
- 0.26 Acres
- Year built:
- 1913
- Baths:
- 2.00
- MLS#:
- 3890156
- Subdivision:
- Kelsey's Addition
ADDITIONAL INFORMATION
Step into a piece of history with this enchanting Victorian home, a timeless treasure built in 1913. Nestled on three expansive lots within commercial zoning, this property presents a rare opportunity for the discerning entrepreneur, offering the allure of both residential comfort and business potential. Victorian charm with some hardwood flooring, a wooden staircase and large windows that provide ample natural light awaits within the 2178 square feet of living space, complemented by an additional 727 square feet in the basement. With parking space behind the home, convenience is at your fingertips, ensuring effortless access. Located at the intersection of Hwy 50 and F Street, the potential for entrepreneurial endeavors is limitless, whether you dream of opening a hostel, a bed and breakfast, a creative studio, or provide employee housing. Seize the opportunity to turn your vision into reality in this prime location. With its rich history, unparalleled charm, and boundless potential, this Victorian offers a rare chance to own a piece of the past while embracing the future-truly a place where dreams take flight and memories are made to last a lifetime. Schedule your showing today!
- Type:
- Single Family
- Sq.Ft.:
- 3,084
- Status:
- Active
- Beds:
- 3
- Lot size:
- 2.73 Acres
- Year built:
- 1924
- Baths:
- 2.00
- MLS#:
- 2082234
- Subdivision:
- Na
ADDITIONAL INFORMATION
Exceptional completely remodeled historic property located 4 miles from downtown Salida. A peaceful, pastural setting boasts 2.73 acres with 360-degree mountain views of the Collegiate Peaks and Sangre De Cristo mountain ranges. Home interior has been completely remodeled by a custom home builder with high quality finishes including restoration of the original hardwood floors, hickory cabinets, granite countertops, butler's pantry, oversized island with barstool seating, and newer stainless steel appliances. Spacious living room features an impressive floor-to-ceiling cut-stone, wood-burning fireplace. Main level has an inviting foyer, 2 large bedrooms, bonus room with laundry, storage, and office area. Lower level is complete with an open-concept kitchen-great room, huge bedroom, and 3/4 bath. Possible rental income opportunity. Expansive (25x40ft) newer deck and fence which creates an envelope around the home. Oversized 3-car garage (1092 sqft) with storage and workshop area. Architectural shingle roof installed July 2022. No covenants, no HOA. Country living at its best!
- Type:
- Single Family
- Sq.Ft.:
- 2,086
- Status:
- Active
- Beds:
- 3
- Lot size:
- 35.12 Acres
- Year built:
- 1983
- Baths:
- 2.00
- MLS#:
- 2479923
- Subdivision:
- Hidden Hills
ADDITIONAL INFORMATION
Majestic mountain views, peace, serenity, solitude. Welcome home. Nestled on 32.12 acres in the serene Hidden Hills subdivision just outside of Salida, Colorado, this one-of-a-kind 3-bedroom, 2-bath home offers privacy, beauty, and a distinct country chic charm. The home feels secluded, promising both tranquility and breathtaking natural views but is just a short 10 miles from historic downtown Salida and is centrally located between Salida, Buena Vista, and Monarch Mountain Ski Area. Enjoy the gold medal Arkansas River and hiking and biking trails just minutes away. The unique character of this home encompasses a custom spiral staircase, high ceilings, custom shelving, charming, exposed brick elements that create a warm, inviting atmosphere, and a wood-burning stove. The Southern facing sunroom encourages a flow of natural light and passive solar. This eco friendly addition provides a peaceful retreat where you can enjoy year-round gardening. The covered back deck is the perfect spot to unwind and soak in the spectacular surroundings. While the home retains a delightful vintage vibe, updating and personalizing this custom space can be achieved with minimal effort. Relax, enjoy, breathe in fresh Colorado mountain air. Mountain living, incredible views, solitude. What are you waiting for? Call me for more details.
$1,250,000
795 County Rd 55 Salida, CO 81201
- Type:
- Single Family
- Sq.Ft.:
- 1,439
- Status:
- Active
- Beds:
- 2
- Lot size:
- 70 Acres
- Year built:
- 2002
- Baths:
- 1.00
- MLS#:
- 8486998
ADDITIONAL INFORMATION
Family Compound, Hunter's Retreat, Artist Getaway, Secluded Mediation Spot - There are so many potential options with this unique property, located only 30 minutes from DTN Salida. Gated forest service road with 70 acres of private land, surrounded by National Forest and BLM. Charming historic log cabin home updated with modern conveniences and expansive decks. This homestead has been a year-round residence, offering a uniquely romantic "Wild West" experience that must be seen to be fully appreciated. With 365 degree views and accessibility. The property boasts a 2019 steel building - complete with power, heat, water, and plenty of space for hobbies. A vintage Kentucky barn that overlooks the valley, adding to the rustic charm. Greenhouse, carport and electric shed provide additional options for expansion. Including a spring-fed water right, providing ample opportunities for irrigation. Build an additional home or simply enjoy the peaceful surroundings, this property offers versatility. Starlink internet opens up possibilities for home-based businesses in this tranquil setting. There are many appealing features to this property, the breathtaking views steal the spotlight, showcasing a picturesque blend of trees, grasslands, rock formations, and wildlife. We invite you to experience this off-grid retreat firsthand with a personalized tour.
$580,000
410 H Street Salida, CO 81201
- Type:
- Single Family
- Sq.Ft.:
- 805
- Status:
- Active
- Beds:
- 1
- Lot size:
- 0.09 Acres
- Year built:
- 1905
- Baths:
- 1.00
- MLS#:
- 1734368
- Subdivision:
- Haskells
ADDITIONAL INFORMATION
Adorable bungalow for sale in Salida, Colorado. This charming property is within walking distance to downtown and has a private fenced yard. The hand-crafted finishes throughout the home add a touch of artistry and craftsmanship, creating a unique ambiance that is both inviting and practical. Every corner tells a story and the special attention to detail reveals an atmosphere of warmth and personality. The home is 802 square feet, has hand plastered walls, adobe and cement flooring and tin ceilings that came from a local pub. The kitchen boasts handmade Douglas fir countertops and breakfast bar and a farmhouse kitchen sink. The bathroom, in all its charm, showcases a clawfoot tub! The convenience factor of this property cannot be overstated. Situated just moments away from everything Salida has to offer, you'll find yourself near shops, restaurants, walking/biking trails, walking distance to the "Gold Water" Arkasas River and local attractions. Who says you can't spend the day at the Arkansas River playhole and then ride your bike home with your board tethered to your back? Whether you're craving a morning coffee or a night out on the town, everything is close by, making this home an ideal choice for those seeking a convenient lifestyle. What are you waiting for? Call today to schedule a showing. Welcome home!
$699,000
15555 Austin Trail Salida, CO 81201
- Type:
- Single Family
- Sq.Ft.:
- 832
- Status:
- Active
- Beds:
- 2
- Lot size:
- 66.4 Acres
- Year built:
- 2000
- Baths:
- 1.00
- MLS#:
- 6585713
- Subdivision:
- Na
ADDITIONAL INFORMATION
This exceptional property boasts seven patented mining claims, encompassing 66.4 acres of pristine Colorado wilderness. With exclusive deeded road access on Austin Trail, a locked National Forest gate keeps all other motor vehicles away, ensuring your privacy and seclusion are guaranteed. This property is situated near the revered Browns Canyon National Monument and offers unparalleled access to nature's wonders. Step into the charming 832 sq ft cabin, crafted entirely of solid wood, featuring custom pine D-logs, aspen and pine tongue-and-groove walls and ceilings, and finished aspen banisters. Two bedrooms, one full bathroom, a roomy loft, a full kitchen, and a living room combine for a comfortable space for you and the family. Cozy up next to the wood fireplace in the wintertime with great year-round access. Embrace off-grid living with the Sun Tracker solar system, and a very productive domestic well. The well permitting allows for two additional buildings to be connected to the well, as well as the watering of livestock. Indulge in outdoor living on the wrap-around porch, relax on the suspended porch swing, or gather around the custom fire circle below the cabin for nights under the stars. The cabin offers iconic Rocky Mountain scenery, with clear views of the Collegiate Peaks. Delve into the area's rich history with access to multiple retired mines, including the Red Fox Mine, boasting over 100 yards tunneled into the mountainside. Gold medal fishing on the nearby Arkansas River and incredible hunting access to the surrounding National Forest within Colorado Game Management Unit 57. The mixed habitat hosts abundant wildlife, including elk, mule deer, bighorn sheep, bears, turkeys, mountain lions, and more. Enjoy nearby mountain biking to world-renowned rafting, or relaxation time at the natural hot springs all within the Salida area. Whether you seek a weekend escape or year-round living, this property offers the perfect blend of tranquility and adventure.
- Type:
- Condo
- Sq.Ft.:
- 1,340
- Status:
- Active
- Beds:
- 3
- Year built:
- 2018
- Baths:
- 2.00
- MLS#:
- 3050238
- Subdivision:
- Oak Street Condominiums
ADDITIONAL INFORMATION
Beautiful southern views. Newer and desirable Oak Street Condos which include fenced backyards. This home is freshly painted and professionally cleaned. It is located in Phase 1 Unit C. This home boasts an open floor plan with a large center island in the kitchen, stainless appliances, engineered flooring and large living room. This home includes 3 bedroom and 2 full bathrooms. Nice entry, living room with large windows to bring in lots of light and a sliding glass door to the private fenced backyard. Primary bedroom is down with a walk in closet, 2 bedrooms up with adjoining bathroom, walk in closets and laundry closet in the hallway. Forced air heat and air conditioning. Designated assigned parking space. These units are zoned commercial with residential or live/work use. Rentals are allowed for investors. Great location with a walking trail system to historic downtown Salida. Priced well to sell. By appointment
- Type:
- Single Family
- Sq.Ft.:
- 2,880
- Status:
- Active
- Beds:
- 4
- Lot size:
- 4.88 Acres
- Year built:
- 2019
- Baths:
- 3.00
- MLS#:
- 1840061
- Subdivision:
- Mountain View Farms
ADDITIONAL INFORMATION
Modern Home With Water Rights...a mix of country living with luxury only six minute's drive into town on paved roads, this home has it all: expansive views, energy efficiency, open and welcoming floor plan and centrally located to everything mountain living has to offer. The home orients itself to bring the outside in with 360 views out every window. Here, you will take in S Mountain views to the north, the Collegiate Peaks to the west, and Methodist Mountain and Poncha Pass views to the east and south. The well appointed kitchen allows gatherings without obstruction and the double sets of patio doors lead out to the outdoor entertaining space. This single-story home has the primary bedroom suite in its own separate wing completed with full view of the 14ers, spacious walk-in closet, and a five piece bath with soaking tub. The office will make working from home feel less like work and more like peace as it captures the full mountain view and sunsets. The attention given to every detail in this Granesta Homes build is obvious! Central air conditioning is installed and the concrete tile flooring is warmed by the in-floor radiant heat system fueled by the on-demand hot water heater. This contemporary home sets on about 5 acres, fenced with surface water rights from the Missouri Park Ditch Company for irrigation, livestock, horses and landscaping. The lot allows for further buildings such as barns or workshops, if desired. From this oasis, you will enjoy the natural snow at Monarch Ski and Snowboard just 15 minutes away. Fish in the Gold Medal Waters of the upper Arkansas River. Hike and Bike miles of public trails. Raft or kayak on the Arkansas through Browns Canyon. Only 6 minutes from historic downtown Salida featuring great art galleries, restaurants and shops; this beautiful home checks all the boxes on the discriminating buyers' wish list. Salida living at its best! Appraised April 2024 for $1,310,000.
$515,000
728 Oak Street C Salida, CO 81201
- Type:
- Other
- Sq.Ft.:
- 1,340
- Status:
- Active
- Beds:
- 3
- Year built:
- 2018
- Baths:
- 2.00
- MLS#:
- 3050238
- Subdivision:
- Oak Street Condominiums
ADDITIONAL INFORMATION
Beautiful southern views. Newer and desirable Oak Street Condos which include fenced backyards. This home is freshly painted and professionally cleaned. It is located in Phase 1 Unit C. This home boasts an open floor plan with a large center island in the kitchen, stainless appliances, engineered flooring and large living room. This home includes 3 bedroom and 2 full bathrooms. Nice entry, living room with large windows to bring in lots of light and a sliding glass door to the private fenced backyard. Primary bedroom is down with a walk in closet, 2 bedrooms up with adjoining bathroom, walk in closets and laundry closet in the hallway. Forced air heat and air conditioning. Designated assigned parking space. These units are zoned commercial with residential or live/work use. Rentals are allowed for investors. Great location with a walking trail system to historic downtown Salida. Priced well to sell. By appointment
$1,795,000
12135 E County Road 190 Salida, CO 81201
- Type:
- Single Family
- Sq.Ft.:
- 1,421
- Status:
- Active
- Beds:
- 2
- Lot size:
- 35.1 Acres
- Year built:
- 1950
- Baths:
- 2.00
- MLS#:
- 7423104
- Subdivision:
- Senter Agricultual Subdivision Exemption No 3
ADDITIONAL INFORMATION
Truly a one-of-a-kind property, located just 5 miles north of the charming town of Salida, spans 35.1 acres. This diverse property boasts 15 acres of hay meadow yielding 1760 small bales, 6 acres of pastureland, a small water storage pond, domestic well allowing for two residences, outside & stock watering, and 12 shares of The New Salida Ditch Company-utilizing both flood irrigation and a side roller sprinkler system. The property is adorned with a variety of fruit trees, including apple, peach, pear, cherry, and plum trees, as well as a mix of Juniper, Cottonwood, and Pinon trees. Nestled beyond the gated entry and among the trees, this charming home features lush landscaping, a large patio, and fantastic outdoor entertaining space. With a stucco and stone exterior, metal roof, and numerous outbuildings, this home checks all the boxes. Step inside to a welcoming foyer, inviting living room complete with a cozy wood-burning fireplace, large windows, and French doors opening out to the patio. This updated kitchen has been allows for several cooks in the kitchen, wood cabinets with detailed trim, granite and butcher block counter tops, and custom tile work. Amazing dining space inside or step through the French doors to the inspiring outdoor patio for dining then relaxing in the hot tub. Two nice bedrooms, two bathrooms, laundry and storage are a few of the notable features of this immaculate and updated 1421 square foot home. Terrific space for animals with two separate pastures, chicken house, doghouse with dog run. Additional outbuildings include the old milk house, currently used for storage, a new pole barn for hay and equipment storage, as well as a heated 4816 square foot metal building. This building features an air compressor room, storage loft, 2 overhead garage doors, and protected storage on two sides. A private tour is the best option for discovering all the opportunities and features and to experience the serenity found on this special property.
$629,000
826 H Street Salida, CO 81201
- Type:
- Single Family
- Sq.Ft.:
- 1,482
- Status:
- Active
- Beds:
- 3
- Lot size:
- 0.17 Acres
- Year built:
- 1899
- Baths:
- 2.00
- MLS#:
- 1674898
- Subdivision:
- N/a
ADDITIONAL INFORMATION
Two homes with room to build on this large lot. The possibilities are endless for this perfectly located property. Just some of the possibilities are to keep the two rentals or keep one as a rental and add on to the other one for a big custom home. Or, do you have a friend who you want as a neighbor? Two people could go in to purchase this and each have a home. These two homes are on a large lot on H Street, a coveted quiet street and are walking distance to Historic downtown Salida, just one block to the elementary school, only a few blocks to Alpine Park as well as just a few blocks to the Monarch Spur walking trail. Of the two homes, the bigger house is 834 sq ft, with a living room, dining or office area, 2 bedrooms, kitchen, bath (3/4) and enclosed back porch with a washer and dryer. This home has some hardwood floors, a bay window and shares the backyard with the other house. The smaller house is 648 sq ft and has been recently remodeled. Large living room, large bedroom with a bay window, kitchen with an eat in area, full bath, stackable washer and dryer and shared private yard. Current combined rent for both houses is $2250, which is below market rate. The large front yard is currently a pump track, which could be enjoyed or easily removed to make room to build on to one of the homes. Contact the City of Salida for building requirements. Call today for a showing (note 24 hours notice is required for the tenants). The possibilities and location are unbeatable!
Andrea Conner, Colorado License # ER.100067447, Xome Inc., License #EC100044283, [email protected], 844-400-9663, 750 State Highway 121 Bypass, Suite 100, Lewisville, TX 75067

The content relating to real estate for sale in this Web site comes in part from the Internet Data eXchange (“IDX”) program of METROLIST, INC., DBA RECOLORADO® Real estate listings held by brokers other than this broker are marked with the IDX Logo. This information is being provided for the consumers’ personal, non-commercial use and may not be used for any other purpose. All information subject to change and should be independently verified. © 2024 METROLIST, INC., DBA RECOLORADO® – All Rights Reserved Click Here to view Full REcolorado Disclaimer
| Listing information is provided exclusively for consumers' personal, non-commercial use and may not be used for any purpose other than to identify prospective properties consumers may be interested in purchasing. Information source: Information and Real Estate Services, LLC. Provided for limited non-commercial use only under IRES Rules. © Copyright IRES |
Salida Real Estate
The median home value in Salida, CO is $406,600. This is higher than the county median home value of $383,900. The national median home value is $219,700. The average price of homes sold in Salida, CO is $406,600. Approximately 60.14% of Salida homes are owned, compared to 24.07% rented, while 15.79% are vacant. Salida real estate listings include condos, townhomes, and single family homes for sale. Commercial properties are also available. If you see a property you’re interested in, contact a Salida real estate agent to arrange a tour today!
Salida, Colorado 81201 has a population of 5,565. Salida 81201 is more family-centric than the surrounding county with 27.27% of the households containing married families with children. The county average for households married with children is 24.46%.
The median household income in Salida, Colorado 81201 is $39,741. The median household income for the surrounding county is $53,762 compared to the national median of $57,652. The median age of people living in Salida 81201 is 50 years.
Salida Weather
The average high temperature in July is 84.8 degrees, with an average low temperature in January of 10.4 degrees. The average rainfall is approximately 12.9 inches per year, with 43.1 inches of snow per year.
