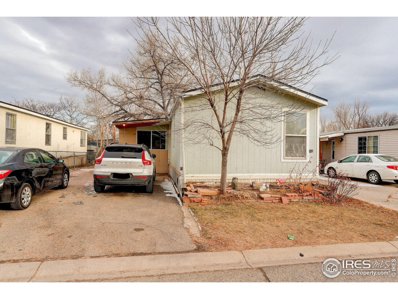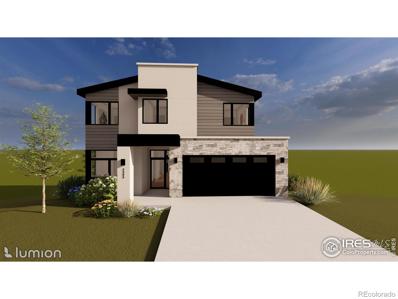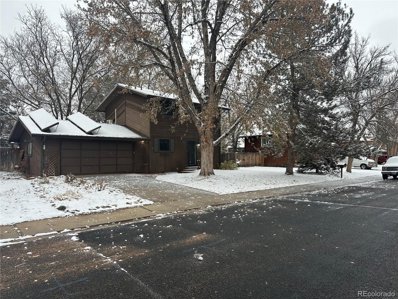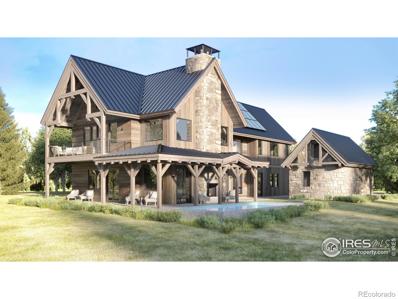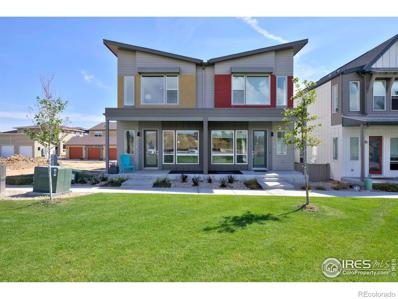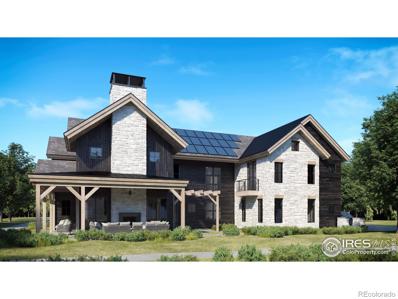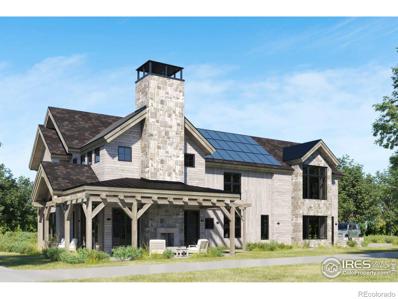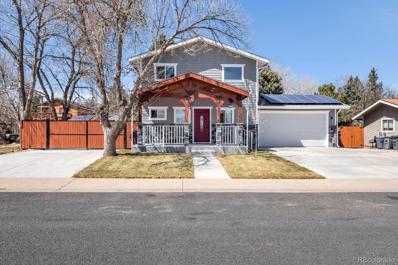Lafayette CO Homes for Sale
- Type:
- Mobile Home
- Sq.Ft.:
- n/a
- Status:
- Active
- Beds:
- 3
- Year built:
- 2000
- Baths:
- 2.00
- MLS#:
- 5763
- Subdivision:
- Lafayette Gardens MHC
ADDITIONAL INFORMATION
Great location in Lafayette! (Lot Fee/rent is $970/mo plus utilities)Year 2000, this well cared home is move in ready with 2022 Roof, 2021 Samsung Fridge, microwave, dishwasher, clothes washer & dryer, 7 year gas stove, 6 year water heater and updated bathrooms. An enclosed porch for extra room and a shed for storage. .Any potential buyers interested in this home must apply and be approved to live in this community. Go to Lafayette Gardens, 11700 East So Boulder Rd Space #300, 1515 Sagrimore Circ. Lafayette. 303- 665-5822-AnnaMay-Park Manager; email: [email protected]
$1,890,000
2305 Glacier Court Lafayette, CO 80026
- Type:
- Single Family
- Sq.Ft.:
- 3,073
- Status:
- Active
- Beds:
- 4
- Lot size:
- 0.17 Acres
- Baths:
- 4.00
- MLS#:
- IR1001034
- Subdivision:
- Trail Ridge West Subdivision And Pud
ADDITIONAL INFORMATION
Gorgeous Brand New 4 Bedroom Custom Modern Home W/Mountain Views In West Lafayette In The Indian Peaks Neighborhood. Customize The Details & Finishes To Your Specifications. Trail Ridge West Is A New Upscale Boutique Subdivision Near The Indian Peaks Golf Course and Waneka Lake. 10 Minute Scenic Drive To Boulder. 5 Minutes To Downtown Louisville And Lafayette. Large Living Room W/6' Linear Mezzo Fireplace & Expansive Windows With Mountain Views. Gourmet Kitchen W/Large Island, Custom Cabinets, Kitchen Aid Appliances Including A Built In Refrigerator & Double Wall Oven, Electric Induction or Gas Cooktop, Microwave, Quartz or Granite Counter Tops. Dining Room With Large Windows. Main Floor Study. Main Floor Foyer, Powder Room, Mud Room, Pantry & Entry Closet. Spacious Primary Bedroom Ste W/Back Range Mountain Views, Covered Deck & Walk In Closet. Luxurious Primary Bath W/Free Standing Bain Ultra Soaking Tub, Large Shower, Double Vanities & Private Commode. 3 Additional Bedrooms. White Oak Wood Floors On Main Floor, Stairs Going Upstairs And Upper Hallway. 10' Ceilings On Main Floor. 9' Ceilings On 2nd Floor. Spacious 2nd Floor Laundry Room W/Cabinets & SS Laundry Sink. Lots Of Large Windows Bring In Tons Of Natural Light. Covered Front Porch, Covered Deck Off Dining Room, Covered Deck Off Primary Bedroom & Covered Patio on Walkout Level. Stucco, Stone and HardieBoard Exterior. Full Unfinished Walkout Basement Could Be Finished Into Large Rec Room, 1 Additional Bedroom & 3/4 Bath. 2 Furnaces & 2 AC's. Oversized 2 Car Garage. Sleek New Modern Design. High Quality Construction Throughout. See Documents for Floor Plans & Elevations! Only 3 Lots Left In Trail Ridge West. Designed By Craig Bundy, Architect, & Built By PR Homes, Inc. New Home Under Construction On Lot 13, Trail Ridge West. Trail Ridge West Is A Upscale 14 Lot Boutique Subdivision in West Lafayette Near The Indian Peaks Golf Course and Waneka Lake. 10 Minutes To Boulder and 5 Minutes To Downtown Lafayette and
$535,000
995 Malory St Lafayette, CO 80026
- Type:
- Other
- Sq.Ft.:
- 1,152
- Status:
- Active
- Beds:
- 3
- Lot size:
- 0.16 Acres
- Year built:
- 1978
- Baths:
- 2.00
- MLS#:
- 8105509
- Subdivision:
- Lancelot
ADDITIONAL INFORMATION
Remodeled in 2019 with a New Roof and gutters. Remodeled in 2020 with: New LED dimmable can lighting in Kitchen, Dining Room, Living Room. Beautiful gray & white Granite Countertops. Modern gray & white paint scheme. New Windows throughout entire home. New solid maple floor in main living area: kitchen, dining room and living room. Open concept on the main floor - Kitchen, Dining and Living Room open. New Huge wood deck off of living room. New glass shower doors in bathrooms. Mini Split A/C (with heat). A/C/ Heater added in Living Room that cools entire floor with kitchen, dining and living room. A/C/ Heater added in one of the bedrooms. 3 Walkable Schools all within 2 blocks: Peak to Peak which is rated # 1 high school in Boulder County. Sanchez and Justice High School. 2 Car Garage. All appliances convey: 2 refrigerators, dishwasher, stove, washer/dryer. La Mont Does Park 2 blocks away with softball field, tennis courts, swimming pool, waterpark. .17 Acre lot with HUGE backyard like your own little park. No home behind you. There is an open lot behind with no home or building structure on it. Bus Routes 2 blocks away. Solar Panels installed and paid for.
$2,495,000
909 Latigo Loop Lafayette, CO 80026
- Type:
- Single Family
- Sq.Ft.:
- 4,527
- Status:
- Active
- Beds:
- 5
- Lot size:
- 0.14 Acres
- Year built:
- 2024
- Baths:
- 6.00
- MLS#:
- IR999295
- Subdivision:
- Silo Filing 1
ADDITIONAL INFORMATION
Welcome to luxurious living in Lafayette! This stunning custom architectural home offers jaw-dropping, unobstructed views of the front range and snow capped mountains. Supremely located close to shopping, dining and walking trails, this home backs to permanent open space with an idyllic horse pasture. Boasting 5 bedrooms and 4 bathrooms across 4,529 SF, the thoughtful open floor plan is ideal for everyday living and entertaining. With seamless indoor/outdoor living and walls of windows on every level, this home perfectly captures the serene setting. Soaring, vaulted ceilings, exposed Douglas fir beams and wide plank oak flooring add a touch of grandeur, while the indoor/outdoor fireplace surrounded by natural stone creates a cozy ambiance. The kitchen is a true culinary haven, featuring custom soft-close cabinetry, quartzite countertops, custom tile backsplash, top-of-the-line SubZero and Wolf appliances and a large walk-in pantry. The primary suite is a private sanctuary located on the upper level. A large, private balcony overlooks picturesque views. The luxurious 5-piece primary bathroom features a large walk-in rain shower, custom double vanity, and stunning freestanding soaking tub. Additionally, a large walk-in closet with custom built-in cabinetry offers ample storage. There are 3 guest bedrooms on the upper level and one in the basement. Each guest room has its own well-appointed en suite bathroom and two of the bedrooms feature lofted spaces with ladder access. The basement features tall airy ceilings and large egress windows. It includes an extra storage space and a large family/media/game room with a gorgeous gas fireplace as the focal point. With the highest finishes available throughout, natural limestone exterior, standing seam metal roof, and net zero energy features, every detail has been meticulously crafted. This property offers the potential for a pool and workshop upgrades, allowing you to customize the home to your specific needs and desires. S
- Type:
- Condo
- Sq.Ft.:
- 1,779
- Status:
- Active
- Beds:
- 3
- Year built:
- 2024
- Baths:
- 4.00
- MLS#:
- IR996749
- Subdivision:
- Silver Creek Flg 3
ADDITIONAL INFORMATION
AVAILABLE CREDIT FOR INTEREST RATE BUYDOWN AND/OR UPGRADES! Paired Home--each 1/2 Duplex features three levels of finished living. 10' main floor ceilings, open & bright great room w/kitchen island & nearby sliding glass doors to trellised patio--perfect for entertaining indoors or out. Primary Bedroom overlooks park w/4-piece bath & WIC. 2nd Bed/Hall Bath, laundry & nearby linen closest complete the upper level. Finished Lower Level w/Rec Room, 3rd Bath/Bed perfect for flex space, guest room or home office. Main Level includes Owner's Entry w/coat closet & nearby Powder Bath. Attached, single-car garage w/adjacent, dedicated parking for 2nd vehicle. Enjoy durable EVP flooring on the main level, Navian tankless water heater, Energy Star certification, KitchenCraft cabinets w/soft-close doors & drawers. Upgraded Kitchen Aid SS appliances--gas range, microwave & D/W. Designer finishes w/quartz countertops, under-mount sinks & tile. LIMITED TIME OFFER--Builder Incentive with preferred lender. Move-in now! For additional questions or to schedule a tour please call 303.651.9565. Sales Center is located at 452 Levi Lane and is open by appointment only. Built by long time local builder. Energy Star certified.
$2,400,000
835 Latigo Loop Lafayette, CO 80026
- Type:
- Single Family
- Sq.Ft.:
- 4,448
- Status:
- Active
- Beds:
- 5
- Lot size:
- 0.13 Acres
- Year built:
- 2023
- Baths:
- 6.00
- MLS#:
- IR978862
- Subdivision:
- Silo Filing 1
ADDITIONAL INFORMATION
Timeless timber frame construction with exposed beams. Thoughtful open floor plan perfect for everyday living and entertaining. First-floor bedroom and bathroom. Cedar siding and natural stone veneer. Architectural asphalt shingles and standing seam metal roof. Low-E, high-efficiency aluminum clad exterior and wood interior windows. Solid wood interior doors. Smooth hand trowel texture walls. Designer lighting fixtures and LED recessed lighting throughout. Upscale fencing and landscaping included. Geothermal water to air heating & cooling system.
$2,250,000
925 Latigo Loop Lafayette, CO 80026
- Type:
- Single Family
- Sq.Ft.:
- 4,158
- Status:
- Active
- Beds:
- 5
- Lot size:
- 0.13 Acres
- Year built:
- 2023
- Baths:
- 4.00
- MLS#:
- IR977904
- Subdivision:
- Silo Filing 1
ADDITIONAL INFORMATION
The Aspen by premier local custom home builder, Cornerstone Homes, features a well-appointed open floor plan complimented by soaring ceilings, large windows to take in the unobstructed mountain views, and beautifully crafted exposed timber framing. The relaxing covered patio features an outdoor stone fireplace and backs up to 8 acres of open space. Refined contemporary finishes throughout with a private first floor bedroom, vaulted chef's kitchen, walk in pantry, and deluxe Energy Star appliances. This home utilizes passive solar design, solar PV, geothermal heating & cooling, and a high-performance thermal envelope to achieve Net Zero Energy and 0 HERs score. Enjoy a semi-custom experience as many interior selections are customizable through the builder's vendors. Price includes $380k lot premium. Currently under construction with an anticipated spring 2023 move-in. Currently under construction with an anticipated Summer 2023 move-in.
- Type:
- Single Family
- Sq.Ft.:
- 1,885
- Status:
- Active
- Beds:
- 5
- Lot size:
- 0.18 Acres
- Year built:
- 1979
- Baths:
- 3.00
- MLS#:
- 4622161
- Subdivision:
- Lancelot Park 1
ADDITIONAL INFORMATION
A great lot in the neighborhood!!! 12 Spaces to park your vehicles with a 9 inch concrete to have a heavy duty vehicles if you want !You will fall in love with all the updates that have been done around this lovely home. This two story home is located on a very unique large lot, which provides for expanded indoor/outdoor entertaining space & energy efficient solar system* Amazing covered front *NEW FRONT sitting porch welcome you to this charming house. Walk in into a half bath perfect for guests with gleaming tile floors inviting you into the cozy and spacious concept main living area, and open to the kitchen with all "NEW APPLIANCES.All appliances stay. 3 big spacious bedrooms on the second floor and a full bathroom. You will love the finished basement with 2 additionally bedrooms and a laundry room. *NEW DECK sends you to a large backyard that has speechless *NEW LANDSCAPING and is perfect for outdoor entertaining.*NEW SHED *NEW FIRE PIT *RENOVATED BATHROOMS Additionally the driveway connects into the backyard providing extra space for parking or RV/Boats/extra Vehicles*NEW FENCE. *NEW LANDSCAPING *SECURITY SYSTEM INCLUDED.This home is located within walking distance of downtown Lafayette.*Lease on solar panels- payment is $120 a month. Don't miss out on this great opportunity!!
| Listing information is provided exclusively for consumers' personal, non-commercial use and may not be used for any purpose other than to identify prospective properties consumers may be interested in purchasing. Information source: Information and Real Estate Services, LLC. Provided for limited non-commercial use only under IRES Rules. © Copyright IRES |
Andrea Conner, Colorado License # ER.100067447, Xome Inc., License #EC100044283, [email protected], 844-400-9663, 750 State Highway 121 Bypass, Suite 100, Lewisville, TX 75067

Listings courtesy of REcolorado as distributed by MLS GRID. Based on information submitted to the MLS GRID as of {{last updated}}. All data is obtained from various sources and may not have been verified by broker or MLS GRID. Supplied Open House Information is subject to change without notice. All information should be independently reviewed and verified for accuracy. Properties may or may not be listed by the office/agent presenting the information. Properties displayed may be listed or sold by various participants in the MLS. The content relating to real estate for sale in this Web site comes in part from the Internet Data eXchange (“IDX”) program of METROLIST, INC., DBA RECOLORADO® Real estate listings held by brokers other than this broker are marked with the IDX Logo. This information is being provided for the consumers’ personal, non-commercial use and may not be used for any other purpose. All information subject to change and should be independently verified. © 2024 METROLIST, INC., DBA RECOLORADO® – All Rights Reserved Click Here to view Full REcolorado Disclaimer
Lafayette Real Estate
The median home value in Lafayette, CO is $660,000. This is lower than the county median home value of $739,400. The national median home value is $338,100. The average price of homes sold in Lafayette, CO is $660,000. Approximately 67.62% of Lafayette homes are owned, compared to 29.35% rented, while 3.03% are vacant. Lafayette real estate listings include condos, townhomes, and single family homes for sale. Commercial properties are also available. If you see a property you’re interested in, contact a Lafayette real estate agent to arrange a tour today!
Lafayette, Colorado has a population of 30,307. Lafayette is less family-centric than the surrounding county with 33.07% of the households containing married families with children. The county average for households married with children is 33.36%.
The median household income in Lafayette, Colorado is $95,033. The median household income for the surrounding county is $92,466 compared to the national median of $69,021. The median age of people living in Lafayette is 39.1 years.
Lafayette Weather
The average high temperature in July is 90.3 degrees, with an average low temperature in January of 20.2 degrees. The average rainfall is approximately 17.3 inches per year, with 69.4 inches of snow per year.
