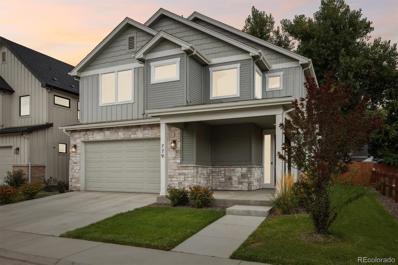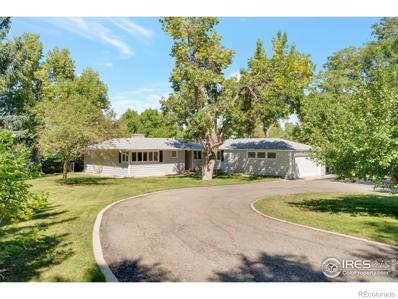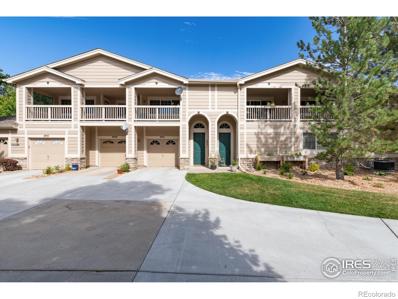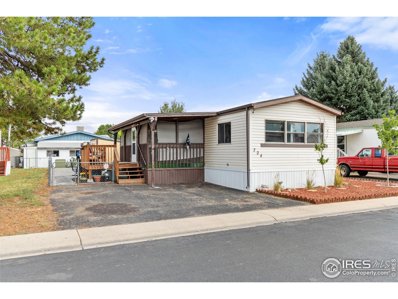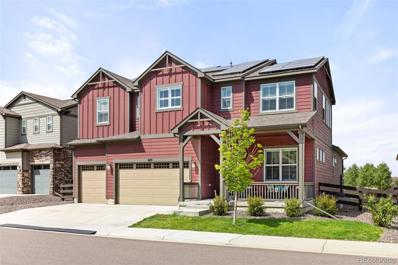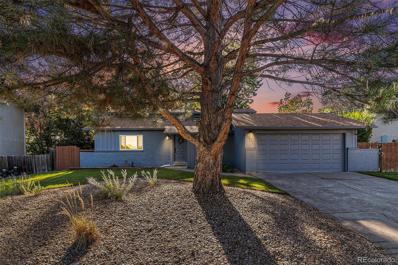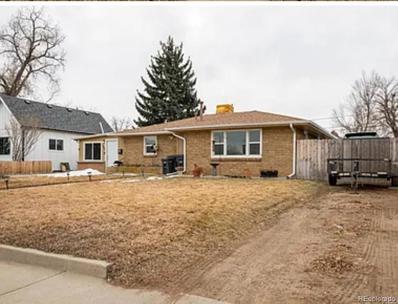Lafayette CO Homes for Sale
Open House:
Sunday, 1/12 8:00-10:00PM
- Type:
- Other
- Sq.Ft.:
- 1,051
- Status:
- Active
- Beds:
- 2
- Year built:
- 2024
- Baths:
- 2.00
- MLS#:
- 1019730
- Subdivision:
- CHERRYWOOD CONDOS
ADDITIONAL INFORMATION
You don't want to miss this unit in desirable Cherrywood Condos. This brand new spacious 2-bedroom condo that boasts open concept living and dining areas. The kitchen has state of the art stainless steel appliances and sizable quartz countertop island for cooking and entertaining. Oversized windows and large patio The unit also includes high grade laminate floors, stackable washer. Taxes and HOA dues are estimated.
- Type:
- Other
- Sq.Ft.:
- 1,405
- Status:
- Active
- Beds:
- 3
- Year built:
- 1983
- Baths:
- 2.00
- MLS#:
- 7865840
- Subdivision:
- Centaur Village
ADDITIONAL INFORMATION
This highly desirable Boulder County home has fabulous ONOBSTRUCTED MOUTAIN VIEWS, trails right outside your back door, surrounded by lovely farm land. This cozy townhome has a wood burning fire place, main level tile floor, many new upgrades, such as paint, appliances, light fixtures, back patio, and more. The down stairs can be a family room, in-law retreat or third bedroom. You will love the spacious back patio all seasons of the year. This Lafayette location is the best of both worlds, you are close to downtown Lafayette and close to downtown Louisville where you can enjoy festivals, amazing restaurants, coffee shops, art, you name it! Close to hwy. 36 for a jaunt into Denver or head West down South Boulder Road to enjoy all that Boulder has to offer. Welcome Home!
- Type:
- Condo
- Sq.Ft.:
- 1,405
- Status:
- Active
- Beds:
- 3
- Year built:
- 1983
- Baths:
- 2.00
- MLS#:
- 7865840
- Subdivision:
- Centaur Village
ADDITIONAL INFORMATION
This highly desirable Boulder County home has fabulous ONOBSTRUCTED MOUTAIN VIEWS, trails right outside your back door, surrounded by lovely farm land. This cozy townhome has a wood burning fire place, main level tile floor, many new upgrades, such as paint, appliances, light fixtures, back patio, and more. The down stairs can be a family room, in-law retreat or third bedroom. You will love the spacious back patio all seasons of the year. This Lafayette location is the best of both worlds, you are close to downtown Lafayette and close to downtown Louisville where you can enjoy festivals, amazing restaurants, coffee shops, art, you name it! Close to hwy. 36 for a jaunt into Denver or head West down South Boulder Road to enjoy all that Boulder has to offer. Welcome Home!
$1,150,000
779 Kohlor Drive Lafayette, CO 80026
- Type:
- Single Family
- Sq.Ft.:
- 3,450
- Status:
- Active
- Beds:
- 5
- Lot size:
- 0.11 Acres
- Year built:
- 2021
- Baths:
- 5.00
- MLS#:
- 8039182
- Subdivision:
- Avalon Meadows
ADDITIONAL INFORMATION
Park/greenbelt next door to be installed in the coming weeks! Welcome to your dream home in the Avalon Meadows neighborhood! This stunning 5-bedroom, 5-bathroom house offers 3,533 finished sq. ft. of immaculate living space, perfect for your family. Located just minutes from Downtown Lafayette, you’ll enjoy easy access to local shops, restaurants, and major highways, making your commute a breeze. Plus, you’re just 25 minutes from the heart of Boulder. Step inside to find a bright and open floor plan with top-of-the-line finishes throughout. The kitchen is a chef’s delight, featuring quartz countertops, soft-close cabinets and drawers, and high-end Frigidaire Pro stainless steel appliances, including a double oven, dishwasher, and a sleek Samsung fridge and wine fridge. The large island and walk-in pantry make meal prep a joy. This home is designed for comfort and style with solid white oak hardwood on the main level, wood treads upstairs and downstairs and wood throughout the upper level. The primary bathroom boasts a large tiled shower, and the adjacent laundry room comes with Samsung washer and dryer with pedestals. The 2 stage Air conditioning and furnace systems upstairs and downstairs ensures you’re always comfortable, no matter the season. One of the coolest features of this home is its almost-new condition, despite being a few years old, it looks as though nobody has lived here! This home is truly immaculate and turn-key. Outside, you’ll find a covered back patio that is wired for new owner to add a hot tub. Patio space is perfect for entertaining or relaxing in your private backyard with mature trees. The garage is also equipped with a 220V outlet, ideal for charging an electric car. The neighborhood is known for its friendly atmosphere, making it one of the best places to live in the state. Nearby attractions only steps from the Coal Creek Trail, Waneka Lake Park, and Lamont Does Water Park offer endless outdoor adventures right at your doorstep.
$2,425,000
831 Latigo Loop Lafayette, CO 80026
- Type:
- Single Family
- Sq.Ft.:
- 4,450
- Status:
- Active
- Beds:
- 5
- Lot size:
- 0.13 Acres
- Year built:
- 2024
- Baths:
- 6.00
- MLS#:
- IR1019380
- Subdivision:
- Silo
ADDITIONAL INFORMATION
Panoramic Boulder mountain views from your NEW timber frame home! Imagine hosting memorable gatherings in this cohesive living, dining & kitchen space highlighted by Douglas Fir vaulted ceilings. The wraparound covered porch provides a seamless indoor-outdoor entertainment space to enjoy those mountain views. The attention to quality & detail in the kitchen combines an oversized Quartz waterfall island, Thermador appliances, custom cabinetry, and a large walk-in pantry. Everyone will have an ensuite bath with each of the 5 bedrooms. The upper level primary suite showcases exposed beams and a luxe 5-piece bath with heated floors, freestanding soaking tub, large rain shower, and dual walk-in closets. Enjoy morning coffee and picturesque Flatiron views from your Juliet balcony. The entertainment continues at the built-in bar in the spacious lower level family/media/game room with plenty of room for a pool table. Live green with a NET ZERO ENERGY RATING - Passive solar design with 14.4 Kw solar PV, geothermal heating/cooling, and a high-performance thermal envelope. This home is ideally located minutes from great restaurants, shopping, schools, parks and endless outdoor opportunities with tons of walking and biking trails. With BOULDER only 10 MILES AWAY and easy commuting to DIA and Denver, the City of Lafayette has been named one of the 50 best places to live in the U.S. Don't miss out on this incredible home! Schedule your private tour now. Builder Warranty Included. NET ZERO ENERGY RATING
- Type:
- Single Family
- Sq.Ft.:
- 2,253
- Status:
- Active
- Beds:
- 4
- Lot size:
- 1.25 Acres
- Year built:
- 1956
- Baths:
- 2.00
- MLS#:
- IR1019513
- Subdivision:
- South Central
ADDITIONAL INFORMATION
Just reduced! Motivated Sellers. Come discover this spacious home or business set on 1.25 acres of lush, tree-filled land, offering unparalleled privacy and serenity in a park-like setting tucked away off Baseline Road. The home is bathed in natural light and features beautiful detailed ceilings, a primary bedroom with a newly remodeled en suite bathroom and 2 family rooms. Two additional bedrooms all on the same floor have had the floors refinished and share a renovated bathroom. The lower level includes a bonus room and a cozy living room, providing ample space for family, office, storage or guests. All appliances included even the W/D. Central AC installed in 2021. The fully fenced property boasts an electric security gate, a two-car garage, and an outbuilding ideal for animals or extra storage. Other highlights include a private well for water, a fully irrigated landscape, fresh exterior paint and beautifully refinished hardwood floors. Call Agent with any questions and for showings. This property offers endless possibilities-bring your business, horses, chickens, or other animals. Explore the potential for an ADU, artist's studio, pool, and more. RR Zoning (Rural Residential) so check the county guidelines on all the many uses for this property potential. Move in ready!
- Type:
- Multi-Family
- Sq.Ft.:
- 1,468
- Status:
- Active
- Beds:
- 2
- Year built:
- 1999
- Baths:
- 2.00
- MLS#:
- IR1019467
- Subdivision:
- The Boulders/aka The Ranch 9th Sup
ADDITIONAL INFORMATION
THIS IS THE PERFECT COLORADO LIFESTYLE! Perfect for many uses. Spare bedroom for a home office, guest suite, nursery, etc. Primary bedroom with the expansive deck for dining out in the glorious Colorado weather-literally all year round! Or happy hour when returning from a long day at work. A living level with no stairs - just come home, PUT YOUR FEET UP & RELAX! Or have your entertaining start in the open kitchen, center island, dining space, spilling onto this wonderful outdoor space.
- Type:
- Multi-Family
- Sq.Ft.:
- 1,830
- Status:
- Active
- Beds:
- 3
- Lot size:
- 0.02 Acres
- Year built:
- 2015
- Baths:
- 4.00
- MLS#:
- IR1018514
- Subdivision:
- Simpson Old Town
ADDITIONAL INFORMATION
Welcome to your Amazing dream home nestled in the heart of Historic Old Town Lafayette. Built in 2015, this exquisite 3-bedroom, 4-bathroom town home has been meticulously upgraded with $75K in premium enhancements, blending modern luxury with timeless charm. Inside there is an abundance of natural light with large windows, and open-concept living spaces. The inviting living area is perfect for both relaxation and entertaining, featuring a very cool brick wall, built-ins, bottom up/top down roman shades, custom handrails, and updated lighting throughout. The chef's kitchen is a standout- quartzite countertops, top-of-the-line appliances, a pantry, and custom cabinetry. Each of the three bedrooms offers a serene retreat with generous closet space and beautifully appointed bathrooms. The flooring is upgraded throughout with Wood and Wool Carpet in the the two upper bedrooms and on Stairs. Radon system installed and on demand hot water heater - too many upgrades to list them all! There is a private outdoor balcony ideal for enjoying your morning coffee. Located in vibrant Old Town Lafayette, this town home offers the perfect blend of modern amenities in a historic neighborhood. Only blocks to local shops, breweries, restaurants, and many community events/festivals.
$360,000
1001 Milo Circle Lafayette, CO 80026
- Type:
- Multi-Family
- Sq.Ft.:
- 1,230
- Status:
- Active
- Beds:
- 2
- Year built:
- 1984
- Baths:
- 1.00
- MLS#:
- IR1018426
- Subdivision:
- Hearthwood
ADDITIONAL INFORMATION
This newly renovated end-unit townhome is located in a quiet pet friendly neighborhood within walking distance to Sprouts Grocery Store, King Soopers, tons of restaurants, Waneka Lake, RTD Park and Ride and Desirable Old downtown Lafayette. When you walk into the home you will love the solid Bamboo floors and cozy stack rock wood fireplace in the open living room. Seller recently had the original kitchen blown out and opened up at a cost of over $26K. The custom oversized Knotty Alder Cabinets with soft closing doors/drawers, and solid Quartz counters, plus custom subway tile backsplash will impress your friends when they come to visit. Step out the back to a private fenced-in courtyard with 11x6 patio for your patio furniture. No neighbors behind this home as there is a spacious greenbelt, that is a perfect place for the kids and pets to run around and play. Upstairs is an oversized primary bedroom with vaulted ceilings, large closet with built-in shelving and door to the updated full bath. The secondary bedroom has new texture walls and ceilings and fresh paint and newer carpet. The Seller recently had the basement finished to include a large rec/family room that could also be used as a study or third bedroom. More recent upgrades include new roof in 2022, hot water heater in 2022, new custom front door, attic insulation in 2020 and newer furnace and windows. This home is nicer than the others and is ready for a quick close. Bring your Buyers they will be glad you did.
- Type:
- Condo
- Sq.Ft.:
- 840
- Status:
- Active
- Beds:
- 2
- Lot size:
- 0.02 Acres
- Year built:
- 1984
- Baths:
- 1.00
- MLS#:
- 2987646
- Subdivision:
- Hearthwood
ADDITIONAL INFORMATION
This newly renovated end-unit townhome is located in a quiet pet friendly neighborhood within walking distance to Sprouts Grocery Store, King Soopers, tons of restaurants, Waneka Lake, RTD Park and Ride and Desirable Old downtown Lafayette. When you walk into the home you will love the solid Bamboo floors and cozy stack rock wood fireplace in the open living room. Seller recently had the original kitchen blown out and opened up at a cost of over $26K. The custom oversized Knotty Alder Cabinets with soft closing doors/drawers, and solid Quartz counters, plus custom subway tile backsplash will impress your friends when they come to visit. Step out the back to a private fenced-in courtyard with 11x6 patio for your patio furniture. No neighbors behind this home as there is a spacious greenbelt, that is a perfect place for the kids and pets to run around and play. Upstairs is an oversized primary bedroom with vaulted ceilings, large closet with built-in shelving and door to the updated full bath. The secondary bedroom has new texture walls and ceilings and fresh paint and newer carpet. The Seller recently had the basement finished to include a large rec/family room that could also be used as a study or third bedroom. More recent upgrades include new roof in 2022, hot water heater in 2022, new custom front door, attic insulation in 2020 and newer furnace and windows. This home is nicer than the others and is ready for a quick close. Bring your Buyers they will be glad you did.
$566,950
1264 Penner Drive Erie, CO 80026
- Type:
- Single Family
- Sq.Ft.:
- 1,438
- Status:
- Active
- Beds:
- 3
- Lot size:
- 0.05 Acres
- Year built:
- 2024
- Baths:
- 3.00
- MLS#:
- 9567492
- Subdivision:
- Urban Collection At Parkdale
ADDITIONAL INFORMATION
**!!MOVE-IN READY!!**SPECIAL FINANCING AVAILABLE**Enjoy a modern and low-maintenance lifestyle with this beautiful two-story Boston plan! The main floor is ideal for dining and entertaining with its open layout, high ceilings and designer finishes. The inviting living room flows into the dining room available for meals and conversation. The kitchen beyond features a roomy pantry, a quartz center island, stainless steel appliances. Retreat upstairs to find two generous secondary bedrooms with a shared bath offering ideal accommodations for family and guests. The laundry rests near the lavish primary suite, which showcases a spacious walk-in closet and private bath.
$562,950
1262 Penner Drive Erie, CO 80026
- Type:
- Single Family
- Sq.Ft.:
- 1,475
- Status:
- Active
- Beds:
- 3
- Lot size:
- 0.06 Acres
- Year built:
- 2024
- Baths:
- 3.00
- MLS#:
- 3398222
- Subdivision:
- Urban Collection At Parkdale
ADDITIONAL INFORMATION
**!!MOVE-IN READY!!**SPECIAL FINANCING AVAILABLE**This charming Chicago is waiting to impress its residents with two stories of smartly designed living spaces and a maintenance free lifestyle. The open layout of the main floor is perfect for dining and entertaining. The kitchen features a large pantry, quartz center island, stainless steel appliances with an adjacent dining room. Beyond is an inviting living room, a powder room. Upstairs, you’ll find a convenient laundry and three generous bedrooms, including a lavish primary suite with a spacious walk-in closet and private bath.
$95,000
724 Quail Dr Lafayette, CO 80026
- Type:
- Mobile Home
- Sq.Ft.:
- n/a
- Status:
- Active
- Beds:
- 2
- Lot size:
- 0.03 Acres
- Year built:
- 1985
- Baths:
- 2.00
- MLS#:
- 6034
- Subdivision:
- Arbordale Acres
ADDITIONAL INFORMATION
Welcome to this 2 Bedroom 2 Bathroom Updated home in Adorable Acres. A brand new deck welcomes you as you enter through the large enclosed porch. The living room sits right off the open kitchen which includes upgraded stainless steel appliances. 2 bedrooms, 2 full bathrooms, and laundry room are just beyond. Continue living your best life outdoors. The home boasts 2 decks, a paver patio, stretch of grass, and finished landscaping throughout. There is 1 shed for all of your storage and tools, and a brand new shed built for additional storage. Updates you may not notice during your walk-through include a new roof, skirting, Furnace and A/C Unit. Conveniently located near Hwy287, Boulder, Mead, Erie, and Louisville.
$542,950
2875 Taryn Street Erie, CO 80026
- Type:
- Single Family
- Sq.Ft.:
- 1,475
- Status:
- Active
- Beds:
- 3
- Lot size:
- 0.05 Acres
- Year built:
- 2024
- Baths:
- 3.00
- MLS#:
- 9534815
- Subdivision:
- Urban Collection At Parkdale
ADDITIONAL INFORMATION
**!!MOVE-IN READY!!**SPECIAL FINANCING AVAILABLE**This charming Chicago is waiting to impress its residents with two stories of smartly designed living spaces and a maintenance free lifestyle. The open layout of the main floor is perfect for dining and entertaining. The kitchen features a large pantry, quartz center island, stainless steel appliances with an adjacent dining room. Beyond is an inviting living room, a powder room. Upstairs, you’ll find a convenient laundry and three generous bedrooms, including a lavish primary suite with a spacious walk-in closet and private bath.
$516,950
2879 Taryn Street Erie, CO 80026
- Type:
- Single Family
- Sq.Ft.:
- 1,438
- Status:
- Active
- Beds:
- 3
- Lot size:
- 0.05 Acres
- Year built:
- 2024
- Baths:
- 3.00
- MLS#:
- 9389017
- Subdivision:
- Urban Collection At Parkdale
ADDITIONAL INFORMATION
**!!MOVE-IN READY!!**SPECIAL FINANCING AVAILABLE**Enjoy a modern and low-maintenance lifestyle with this beautiful two-story Boston plan! The main floor is ideal for dining and entertaining with its open layout, high ceilings and designer finishes. The inviting living room flows into the dining room available for meals and conversation. The kitchen beyond features a roomy pantry, a quartz center island, stainless steel appliances. Retreat upstairs to find two generous secondary bedrooms with a shared bath offering ideal accommodations for family and guests. The laundry rests near the lavish primary suite, which showcases a spacious walk-in closet and private bath.
$1,295,000
643 Stage Station Way Lafayette, CO 80026
- Type:
- Single Family
- Sq.Ft.:
- 3,511
- Status:
- Active
- Beds:
- 4
- Lot size:
- 0.18 Acres
- Year built:
- 2019
- Baths:
- 5.00
- MLS#:
- 5297499
- Subdivision:
- Trails At Coal Creek
ADDITIONAL INFORMATION
BACKS TO OPEN SPACE & THE COAL CREEK TRAIL. Looking for a home w/an open floor plan, a great room, a MAIN FLOOR ENSUITE BDRM, privacy, views, easy trail access, quick accessibility to shops, grocery stores, cafes, restaurants, church, schools, Boulder & Denver? Then you are home. Work from home? The dedicated office w/built-in shelves & desk will meet your needs. The gourmet kitchen has a large island w/slab granite, a breakfast bar for 4, high-end stainless appliances, a double oven, a walk-in pantry and a breakfast nook for casual dining. All blending together w/a spectacular great room w/18ft ceilings, huge windows & a 2-sided fireplace that creates a seperate dining room. The oversized primary BDRM w/a luxury 5-piece bath comes w/a soaking tub, large shower, huge walk-in closet and his & her counters w/separate sinks. To make life easier, the laundry room is upstairs. You will love the convenience of the motorized blinds on the main floor and the gorgeous shutters on all other windows. The backyard is the perfect size. Enjoy the gorgeous views form the large custom trex deck. Even comes w/a dog run that is fully fenced. The partially finished basement has tons of storage, several egress windows, and a rough-in. On top of all this, it comes w/owned solar panels.
$566,950
1266 Penner Drive Erie, CO 80026
- Type:
- Single Family
- Sq.Ft.:
- 1,475
- Status:
- Active
- Beds:
- 3
- Lot size:
- 0.04 Acres
- Year built:
- 2024
- Baths:
- 3.00
- MLS#:
- 3975810
- Subdivision:
- Urban Collection At Parkdale
ADDITIONAL INFORMATION
**!!MOVE-IN READY!!**SPECIAL FINANCING AVAILABLE** This charming Chicago is waiting to impress its residents with two stories of smartly designed living spaces and a maintenance free lifestyle. The open layout of the main floor is perfect for dining and entertaining. The kitchen features a large pantry, quartz center island, stainless steel appliances with an adjacent dining room. Beyond is an inviting living room, a powder room. Upstairs, you’ll find a convenient laundry and three generous bedrooms, including a lavish primary suite with a spacious walk-in closet and private bath.
- Type:
- Single Family
- Sq.Ft.:
- 1,108
- Status:
- Active
- Beds:
- 2
- Lot size:
- 0.28 Acres
- Year built:
- 1910
- Baths:
- 1.00
- MLS#:
- IR1017982
- Subdivision:
- Downtown Lafayette
ADDITIONAL INFORMATION
Charming bungalow on a spacious 12,298 sq ft lot in Old Town Lafayette! Enjoy vaulted ceilings, original hardwood floors, abundant natural light and privacy. Detached studio with insulation and power for all your projects. New roof in 2019. Fantastic location just a few blocks from S. Public Road's lively restaurant, bar and coffee scene, and 1 mile from Waneka Lake's trails and recreation. Unique opportunity in a prime location to bring your creativity to personalize your home and add an ADU!
$1,299,000
320 E Elm Street Lafayette, CO 80026
- Type:
- Single Family
- Sq.Ft.:
- 3,540
- Status:
- Active
- Beds:
- 5
- Lot size:
- 0.16 Acres
- Year built:
- 2003
- Baths:
- 4.00
- MLS#:
- 5767211
- Subdivision:
- Old Town
ADDITIONAL INFORMATION
LOCATION!LOCATION!LOCATION! Rare opportunity to purchase a custom home by Conway Development in Old Town across from Josephine Roche Open Space and The Great Bark Dog Park! This luxury executive home offers an unparalleled living experience! Custom built 5 bed, 4 bath home features unmatched quality workmanship & custom details EVERYWHERE! Oversized corner lot is a certified wildlife habitat! Incredible chef’s kitchen is open, bright & thoughtfully designed. 4 ft windows, custom Wedgewood cabinets with pullout shelving & hidden broom closet. Cesari stone countertop and bar seating. Designer upgraded stainless steel appliances. Built n dining room buffet wi/art niche, coffee/serving station. Family room features oversized windows Napoleon Rectangular Gas Fireplace w/E-Fire, Custom Mantle made from Repurposed wood and Iron, Large 8-foot Wood and Glass Door that leads to private, heated Alpine deck - the perfect place for your morning coffee or evening cocktail. Custom iron rails & Trex decking! Incredible main floor bedroom suite retreat complete with two rooms and slider to park-like backyard! Upstairs master suite retreat complete wi/ MTI Sculpture Stone 2 Person Soaking Tub & 2Person Shower! Opaque barn door separates the rooms. Terrific finished basement with open family/game room, bedroom & bath! Custom garage cabinets/bench/work bench/wall units, new gutters w/ leafguard, custom iron & glass fixtures. Hardwood floors throughout. Custom iron handrails. New Milgard windows & window treatments. Spectacular landscape design and build from First Green including driveway lights, flagstone wall and walkway, back yard large patio mature landscaping, vegetable boxes, irrigation system.Walk to downtown Lafayette which is home to a large selection of dining & shopping! Walk to Rec Center, park & trails! The perfect balance of serenity & convenience! No HOA. Air BNB allowed! This is Colorado living at its finest! The place you want to call home!
- Type:
- Single Family
- Sq.Ft.:
- 997
- Status:
- Active
- Beds:
- 3
- Lot size:
- 0.21 Acres
- Year built:
- 1954
- Baths:
- 1.00
- MLS#:
- 5210282
- Subdivision:
- Brnsvlle, Laf
ADDITIONAL INFORMATION
Don’t miss this 1954 charmer just minutes from the vibrant heart of Old Town Lafayette with the ideal blend of vintage appeal and modern convenience. This home radiates warmth and character with sprawling wood floors, vintage kitchen cabinets, and a spacious living room. Three inviting main floor bedrooms pair perfectly with the modern updates found in the well-appointed full bathroom and inviting kitchen with attached laundry space (washer and dryer included). Don't miss these updates: newer A/C, whole house fan, tankless water heater, updated electrical throughout including can lights and light fixtures, a fully encased crawlspace, and double pane windows. The oversized and fully-fenced 0.2 acre lot offers endless possibilities with plenty of room for future expansion, an ADU and backyard projects. The 1-car detached garage provides ample storage, while the sizeable shed (equipped with electrical) is perfect for tools, hobbies or an office alike. Enjoy the freedom of NO HOA and extended driveway with plentiful parking. This home offers nearby access to local shops, delicious dining, parks, the Lafayette Rec Center, and is just a block from the Lafayette Library. This home is centrally located on a quiet street with easy access to Baseline/Highway 7, Highway 287, & is just 20 minutes outside of Boulder and 40 minutes from DIA. Don't miss your opportunity to own this remarkable home that combines functional living spaces, contemporary updates, & a desirable location schedule your showing today!
$775,000
901 Delphi Drive Lafayette, CO 80026
- Type:
- Single Family
- Sq.Ft.:
- 1,860
- Status:
- Active
- Beds:
- 4
- Lot size:
- 0.19 Acres
- Year built:
- 1979
- Baths:
- 3.00
- MLS#:
- 6271008
- Subdivision:
- Centaur Village
ADDITIONAL INFORMATION
Welcome to this tastefully remodeled home in the coved neighborhood of Centaur Village Lafayette! This home is a short walk from the Waneka Lake Park and Trail system. Boulder city limits are only 5 minutes away! Shopping and dining in downtown Louisville and Lafayette are also 5 minutes away! As you enter this home you are greeted by a vaulted ceiling open floor plan flooding with light coming in from 4 skylights and several large windows. A stone fireplace provides an elegant space for relaxing and new quartz countertops, tile backsplash and stainless appliances have been installed in the stylish kitchen. Just off the dining room is a glass sliding door which takes you to an expansive deck, perfect for entertaining. The upper level has an ensuite primary bedroom with a custom shower, double vanity, walk in closet and attached laundry. Another bedroom and full bath make this a great family home or give plenty of space for guests. Downstairs you can find 2 large bedrooms and updated ¾ bath, either for a second entertaining space, office or additional sleeping quarters. The backyard is large, private and fully fenced in. There are mature trees in the property providing tons of shade and a relaxing atmosphere. There is no shortage of storage as there is a large crawlspace under the main level and a 2 car garage. Don’t miss out on the opportunity to make this highly convenient and upscale home yours!
$479,000
1707 Elis 39 Cir Lafayette, CO 80026
- Type:
- Other
- Sq.Ft.:
- 1,827
- Status:
- Active
- Beds:
- 4
- Year built:
- 1979
- Baths:
- 3.00
- MLS#:
- 6744585
- Subdivision:
- Centaur Village
ADDITIONAL INFORMATION
This 4-bedroom, 3-bathroom home is centrally located in Lafayette. It boasts an updated kitchen with white cabinetry, granite countertops, stainless steel appliances, and a cozy eat-in area. The expansive family room opens to a private patio, perfect for relaxation. Upstairs, you'll find three generous bedrooms, while the lower level offers versatile space ideal for a workout room, rental suite, or mother-in-law apartment, complete with a private bathroom. Conveniently close to CU Boulder, public transit, and shopping.
- Type:
- Condo
- Sq.Ft.:
- 1,827
- Status:
- Active
- Beds:
- 4
- Year built:
- 1979
- Baths:
- 3.00
- MLS#:
- 6744585
- Subdivision:
- Centaur Village
ADDITIONAL INFORMATION
This 4-bedroom, 3-bathroom home is centrally located in Lafayette. It boasts an updated kitchen with white cabinetry, granite countertops, stainless steel appliances, and a cozy eat-in area. The expansive family room opens to a private patio, perfect for relaxation. Upstairs, you'll find three generous bedrooms, while the lower level offers versatile space ideal for a workout room, rental suite, or mother-in-law apartment, complete with a private bathroom. Conveniently close to CU Boulder, public transit, and shopping.
$1,250,000
342 Driftwood Circle Lafayette, CO 80026
- Type:
- Single Family
- Sq.Ft.:
- 3,320
- Status:
- Active
- Beds:
- 5
- Lot size:
- 0.27 Acres
- Year built:
- 2000
- Baths:
- 4.00
- MLS#:
- IR1016884
- Subdivision:
- Waneka Landing
ADDITIONAL INFORMATION
Fabulous Ranch home just a 10-minute walk to Waneka Lake! Elegantly planned updates on the main level, with an open floor plan allowing for smooth flow between the living room, dining area and kitchen. There is abundant natural light flooding the home, with 3 French doors to the patio, creating a warm and light atmosphere. Enjoy the gourmet kitchen with modern stainless-steel appliances, gas cooktop, oven, refrigerator, dishwasher, new granite counters and island. The gas fireplace adds beauty and character to the family room, plus the hardwood floors add elegance to the kitchen and dining area. The spacious primary bedroom is a nice retreat complete with large French doors leading to the patio, a 5-piece en-suite bathroom & large walk-in closet. The mudroom is adjacent to the 2-car garage and stairway, also making laundry easy in this convenient location. The layout of this home continues with 3 bedrooms on the main level plus 4th & 5th bedrooms with a full bath in the basement. The large basement family room provides plenty of room for entertaining, games and workout equipment. Transition out to the patio & manicured yard to host summer BBQ's or enjoy your morning coffee on the shaded, covered front porch. New interior, exterior paint and new carpet throughout in 2024. Enjoy the convenient location to Waneka Lake Park, trails and play area. Only 5 min drive to Downtown Lafayette & Louisville!
$499,000
309 W Oak Street Lafayette, CO 80026
- Type:
- Single Family
- Sq.Ft.:
- 1,161
- Status:
- Active
- Beds:
- 2
- Lot size:
- 0.17 Acres
- Year built:
- 1952
- Baths:
- 1.00
- MLS#:
- 3197451
- Subdivision:
- Brnsvlle, Laf
ADDITIONAL INFORMATION
Great investment opportunity for a fix and flip. The house needs a full renovation. The city of Lafayette has approved a 4 bedroom 3 bathroom addition (Plans attached). This is also a great place to scrape and build new. It is really hard to find a lot of this size in the location.
| Listing information is provided exclusively for consumers' personal, non-commercial use and may not be used for any purpose other than to identify prospective properties consumers may be interested in purchasing. Information source: Information and Real Estate Services, LLC. Provided for limited non-commercial use only under IRES Rules. © Copyright IRES |
Andrea Conner, Colorado License # ER.100067447, Xome Inc., License #EC100044283, [email protected], 844-400-9663, 750 State Highway 121 Bypass, Suite 100, Lewisville, TX 75067

Listings courtesy of REcolorado as distributed by MLS GRID. Based on information submitted to the MLS GRID as of {{last updated}}. All data is obtained from various sources and may not have been verified by broker or MLS GRID. Supplied Open House Information is subject to change without notice. All information should be independently reviewed and verified for accuracy. Properties may or may not be listed by the office/agent presenting the information. Properties displayed may be listed or sold by various participants in the MLS. The content relating to real estate for sale in this Web site comes in part from the Internet Data eXchange (“IDX”) program of METROLIST, INC., DBA RECOLORADO® Real estate listings held by brokers other than this broker are marked with the IDX Logo. This information is being provided for the consumers’ personal, non-commercial use and may not be used for any other purpose. All information subject to change and should be independently verified. © 2025 METROLIST, INC., DBA RECOLORADO® – All Rights Reserved Click Here to view Full REcolorado Disclaimer
Lafayette Real Estate
The median home value in Lafayette, CO is $690,200. This is lower than the county median home value of $739,400. The national median home value is $338,100. The average price of homes sold in Lafayette, CO is $690,200. Approximately 67.62% of Lafayette homes are owned, compared to 29.35% rented, while 3.03% are vacant. Lafayette real estate listings include condos, townhomes, and single family homes for sale. Commercial properties are also available. If you see a property you’re interested in, contact a Lafayette real estate agent to arrange a tour today!
Lafayette, Colorado 80026 has a population of 30,307. Lafayette 80026 is more family-centric than the surrounding county with 33.84% of the households containing married families with children. The county average for households married with children is 33.36%.
The median household income in Lafayette, Colorado 80026 is $95,033. The median household income for the surrounding county is $92,466 compared to the national median of $69,021. The median age of people living in Lafayette 80026 is 39.1 years.
Lafayette Weather
The average high temperature in July is 90.3 degrees, with an average low temperature in January of 20.2 degrees. The average rainfall is approximately 17.3 inches per year, with 69.4 inches of snow per year.



