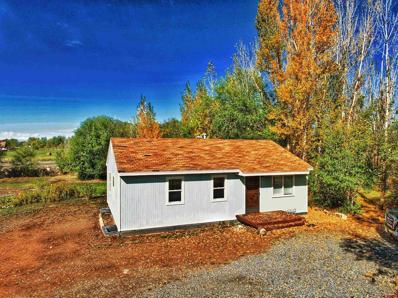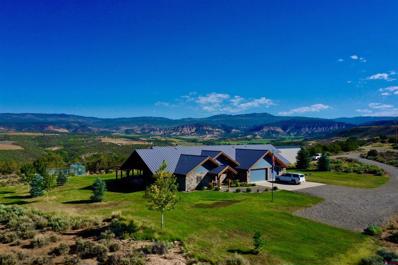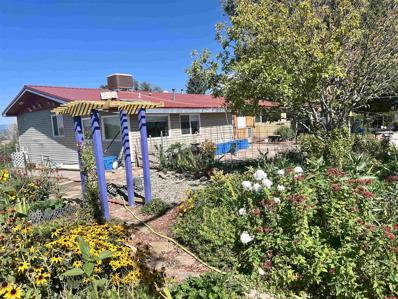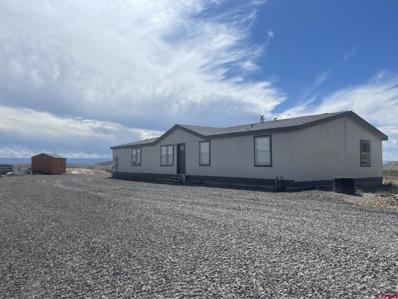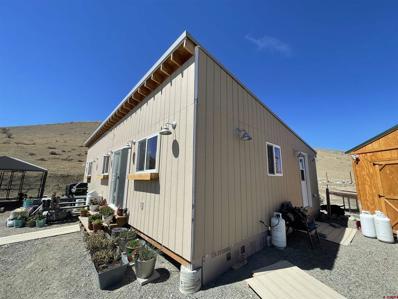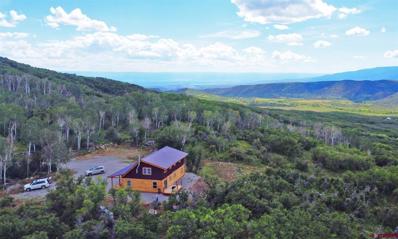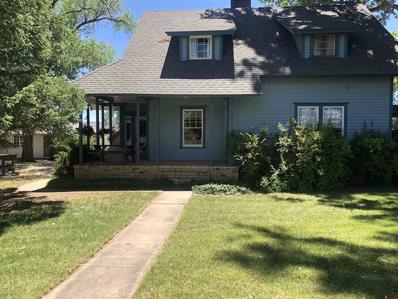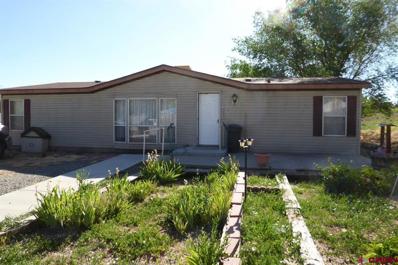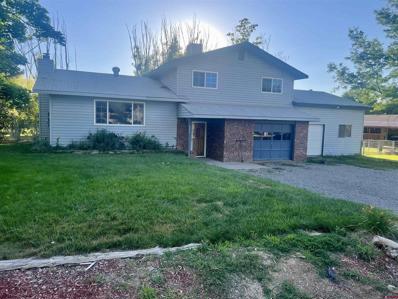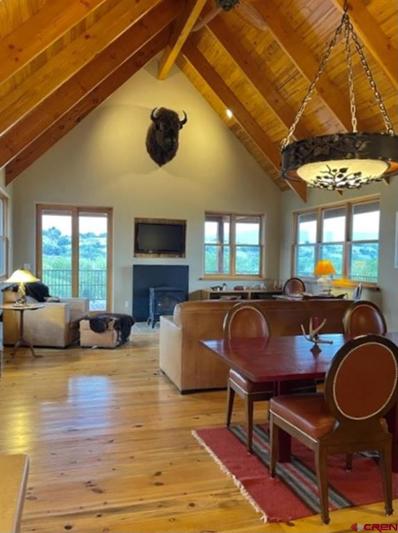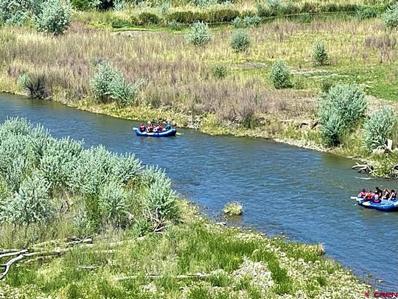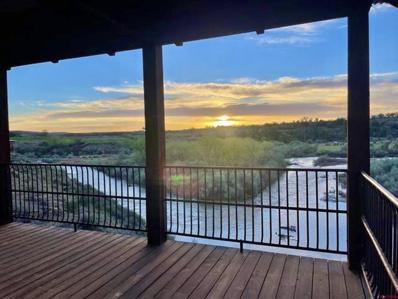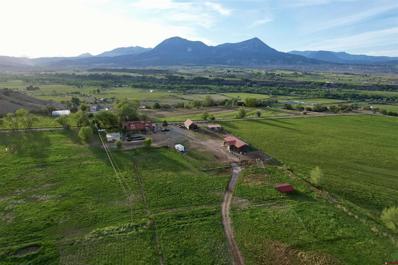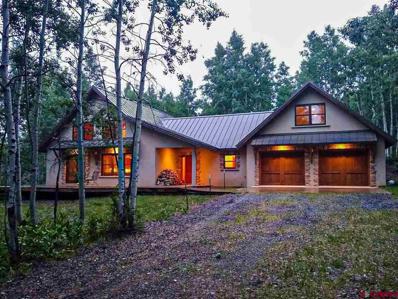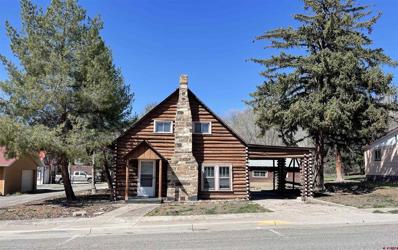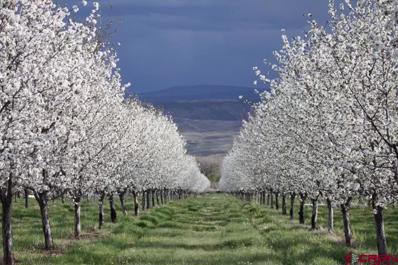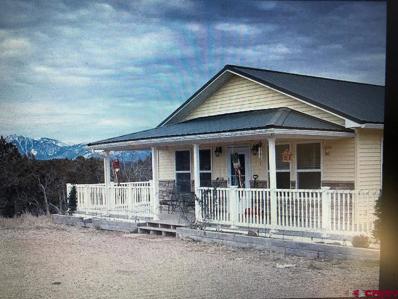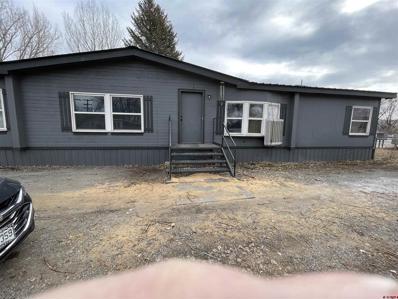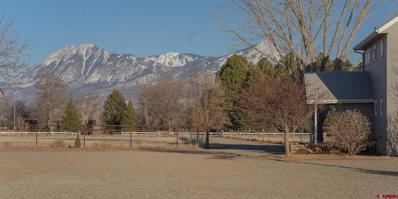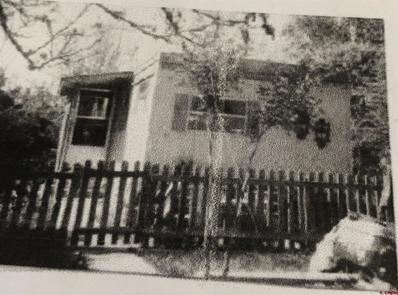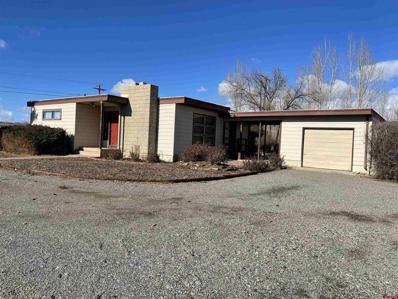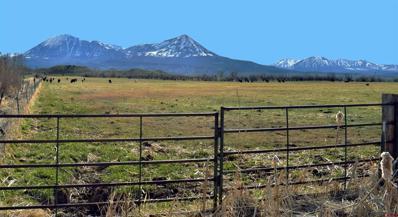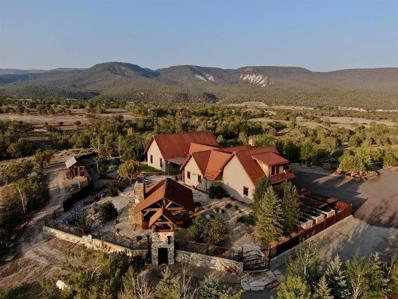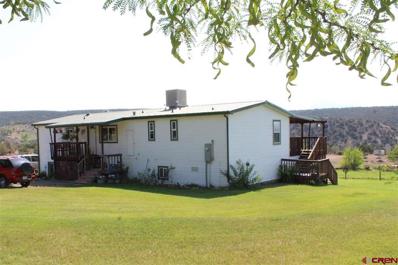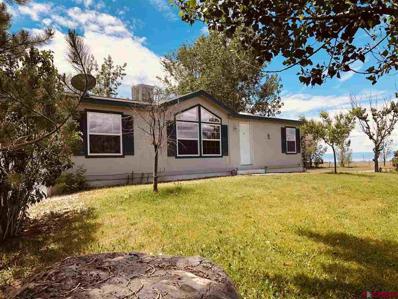Hotchkiss CO Homes for Sale
$335,000
31662 Hwy 92 Hotchkiss, CO 81419
- Type:
- Single Family
- Sq.Ft.:
- n/a
- Status:
- Active
- Beds:
- 2
- Lot size:
- 2.12 Acres
- Year built:
- 1920
- Baths:
- 1.00
- MLS#:
- 798685
- Subdivision:
- Other
ADDITIONAL INFORMATION
Come see this charming country home on the highly sought after Rogers Mesa. Situated on 2+ acres this property has a lot to offer. The 885 sq/ft home is nicely cared for with new paint inside and out, new fixtures, new appliances, and the cabinets are redone with new hardware. Nice porches on the front and back. Home is tucked into the trees. There is a large pole barn (100x60) on the property with a 40x30 enclosure under its roof. It would make a great place for some animals. With 50 shares of Fire Mountain Irrigation water one could easily transform this property into a small hobby farm or grow a beautiful garden. Home could also be a short term rental property for someone. Only 10 minutes from Hotchkiss or drive to a 20 minutes to Delta for more shopping options. The surrounding area is home to many outdoor activities like, hiking mountain biking, skiing, snowmobiling, and miles of atv trails. This property is not far from some great mule deer and elk hunting. Or enjoy the organic produce the area has to offer.
$1,299,000
14421 Rimrock Hotchkiss, CO 81419
- Type:
- Single Family
- Sq.Ft.:
- n/a
- Status:
- Active
- Beds:
- 4
- Lot size:
- 47 Acres
- Year built:
- 2008
- Baths:
- 3.00
- MLS#:
- 798038
- Subdivision:
- None
ADDITIONAL INFORMATION
Custom timber-frame home with acreage for sale near Hotchkiss, Colorado Offered for sale is a lovely country estate on almost 47 spectacular mountain acres west of Hotchkiss, Colorado. The Rimrock Retreat is situated on the western edge of Redlands Mesa overlooking the Currant Creek valley, with expansive views up to the rim of the Grand Mesa, the Uncompahgre Plateau, the Black Canyon, and the faraway San Juan mountains to the south. The timber-frame home was built with comfort, utility, and long-lasting craftsmanship in mind. The home is midway between Hotchkiss and Cedaredge in a quiet rural setting, overlooking hay meadows, orchards, canyons, mesas, and mountain ranges. Nearby properties are typically large well-built homes on large acreages. This is truly one of the nicest homes for miles around. Colorado custom home for sale has quality construction throughout This timber-frame home on almost 47 acres has a spacious footprint of 3,487 square feet with 4 bedrooms and 3 baths, all on one level. There are no stairs in the home. In addition, there are over 1,100 square feet of covered porches for beautiful outdoor living. The main floors, patios, and entryway of the home are all stamped concrete, with in-floor radiant heat throughout the home. The bedrooms are carpeted. The main living area features a beautifully vaulted framework of mortise-and-tenon joinery of Douglas fir timbers. The exterior walls and ceiling are made of structural insulated panels, known for incredible energy efficiency and strength. The spacious kitchen has high-end appliances, including a 6-burner Viking propane stove, Sub-Zero refrigerator, granite countertops, wine refrigerator, walk-in pantry, and clear Douglas fir cabinets. The master suite features a 5-piece bath and spacious walk-in closet, along with an outside porch access to see the Western sunset. On the east end of the house are three other bedrooms, one of which is a very large hobby room that could double as a workout room, dance or music studio, or family room. Adjacent to that is a third bathroom and a comfortable office. The home has a total of three fireplaces in the living room, master suite, and hobby room for cozy winter heat. Summer cooling is provided by twin evaporative coolers. The home has a spacious 3-car attached garage. There is no HOA and there are no covenants. Western Colorado country home for sale with shop building and workshop A gorgeous country home such as this would not be complete without a shop building for projects and storage. The adjacent 30x40 shop building is fully insulated and wired for both 110 and 220. The shopâs garage door is 12â wide x 14â tall to accommodate full-sized projects.
$310,000
9518 3605 Hotchkiss, CO 81419
- Type:
- Manufactured Home
- Sq.Ft.:
- n/a
- Status:
- Active
- Beds:
- 3
- Lot size:
- 0.7 Acres
- Year built:
- 1982
- Baths:
- 2.00
- MLS#:
- 797628
- Subdivision:
- None
ADDITIONAL INFORMATION
Beautifully Landscaped 3 Bedroom 2 Bath Home on just under an acre of land. 2,180 sq./ft of Living Space including a Large enclosed Porch /Sun Room (12' x 40' ) , that walks out into the fully fenced back yard, with great views of the mountains surrounded by a lifetime work of several varieties of Flowers , Berries and Garden's. Two-Zone sprinkler system serviced by Two (2) Shares of Clipper Ditch for Irrigation. New Tankless Hot Water Heater, New Breeze Air Evaporative Cooler, Propane Base Board Heat and Two Pellet Stoves including Three tons of Pellets. 30' x 20' Wood Stove Heated Shop with a One Car Garage and a 5' x 7 ' Pantry /Storage room. Lastly don't forget the chickens nice Chicken coop or another storage building welcome home close to Town.
- Type:
- Manufactured Home
- Sq.Ft.:
- n/a
- Status:
- Active
- Beds:
- 5
- Lot size:
- 36.41 Acres
- Year built:
- 2006
- Baths:
- 3.00
- MLS#:
- 797335
- Subdivision:
- Mount Lamborn View
ADDITIONAL INFORMATION
$89,000
Owl Hotchkiss, CO 81419
- Type:
- Single Family
- Sq.Ft.:
- n/a
- Status:
- Active
- Beds:
- 1
- Lot size:
- 0.02 Acres
- Year built:
- 2021
- Baths:
- 1.00
- MLS#:
- 797271
- Subdivision:
- None
ADDITIONAL INFORMATION
Very tight, efficient home, built to last! Note this is just the home for sale, no land, no acreage. Built on skids to move. Current estimate is around 6-11k to move it to a new location in the area. 12'5" tall 40' long by 16' wide with a mud room laundry room addition that is 8' by 16' with separate door entry. All materials to finish the tile flooring and counter tops are included. APPLIANCE AND FEATURES INCLUDED: ALL New LG Appliances including a propane gas stove/oven, refrigerator, dishwasher, microwave! Garbage disposal with air switch, Upgraded 10" stainless steel kitchen sink, Upgraded cabinets with soft close doors/drawers, Quadrafire Wood Stove, Fully Tiled Walk in Shower with handheld shower head, single vanity currently being used, but custom built one ready to be installed. Comfort height toilet, Walk in Closet, LED flood lights on back of house, 40 gallon Rheem electric water heater with Grundfos comfort system (recirculating system), Washer/Dryer hook ups. NOT INSTALLED BUT INCLUDED: Kitchen countertop tile. Kitchen cabinet toe kicks. Kitchen cabinet decorative side door panels for island. Kitchen cabinets wired for future above and under cabinet lights. Kitchen island wired for 2 future outlets. Hearth tile. Living room wired for future shelf with lighting. Baseboard Trim. Double vanity (unfinished) including wood top, 2 lavs and 2 faucets (1 faucet currently installed)Vanity mirrors (2), Laundry/mud room flooring (matches entire house), Some outside trim boards. Laundry/mud room outside step stringers Front wired for ceiling fans and lights over future deck/porch CONSTRUcTION FEATURES: Specifics of the build: Ceiling insulation R21 + R13Wall insulation R15, Floor insulation R21, Exterior constructed with 7/16 OSB covered by siding, Subfloor completely enclosed
- Type:
- Single Family
- Sq.Ft.:
- n/a
- Status:
- Active
- Beds:
- 3
- Lot size:
- 35 Acres
- Year built:
- 2021
- Baths:
- 2.00
- MLS#:
- 797112
- Subdivision:
- Stoney Creek
ADDITIONAL INFORMATION
Luxurious fully furnished ready to move in Cabin sitting on 35 acres among aspen trees and oak. the house is well insulated, and the radiant heat is supplemented with a vented wood stove. the 3 bedroom, 2 baths with an open concept living room. The kitchen is modern with new appliances. A beautiful stairway with iron work leading to a large loft for your entertainment A small cabin is available for a caretaker or extra guests. You can relax and unwind in the most peaceful setting. Very secluded with good seasonal access, winter with snow cat or snowmobile from the county road a mile away. A 180 square foot deck looking West & 360 sqf covered deck to the East with mountain log Furnitures. the access for the Grand mesa National Forest is one mile away.
$995,000
31436 & 31440 J Hotchkiss, CO 81419
- Type:
- Single Family
- Sq.Ft.:
- n/a
- Status:
- Active
- Beds:
- 2
- Lot size:
- 18 Acres
- Year built:
- 2008
- Baths:
- 2.00
- MLS#:
- 795721
- Subdivision:
- None
ADDITIONAL INFORMATION
Beautiful Rogers Mesa small farm........2 homes --a 1730 sq. ft. ranch built in 2008 with wood floors, granite counters, stainless appliances, steam shower in master. 2 bd 2 ba with 2 car attached garage. In floor radiant heat and tons of skylights provide natural light throughout. 2nd home is a 2 story Victorian built in 1908 with all the vintage features including glass transoms over doors, beautiful trim and woodwork, wood floors, woodstoves in kitchen and parlor, fireplace in living area. 3 bd, 2 ba with large shady covered porch and back deck with pergola. Brick pizza oven outside for brick fired pizza. This property is in a beautiful setting with huge shade trees and large barn for hay storage, animals, chickens you name it. Side roll sprinklers deliver irrigation and current crop is hay production. 18+/- acres with well for extra water in addition to the 437.5 Shares of Fire Mountain Irrigation. 2 (two) domestic water taps from Rogers Mesa Domestic. Tremendous potential for mother-in-law, AIRBNB with plenty of garden space and ample water. Conveniently located just west of Hotchkiss on Rogers Mesa along a quiet country road with views all around.
$199,900
718 Cedar Hotchkiss, CO 81419
- Type:
- Manufactured Home
- Sq.Ft.:
- n/a
- Status:
- Active
- Beds:
- 4
- Lot size:
- 0.44 Acres
- Year built:
- 1995
- Baths:
- 2.00
- MLS#:
- 795239
- Subdivision:
- Other
ADDITIONAL INFORMATION
Four bedroom, two bath home on large lot. Need room for a shop? This property has it. Natural gas forced heat, swamp cooler, storage building and covered patio. Seller is offering credit for carpet replacement. Home has previously met FHA requirements for tie-down and skirting.
$345,000
626 Cottonwood Hotchkiss, CO 81419
- Type:
- Single Family
- Sq.Ft.:
- n/a
- Status:
- Active
- Beds:
- 4
- Lot size:
- 0.37 Acres
- Year built:
- 1977
- Baths:
- 2.00
- MLS#:
- 795174
- Subdivision:
- Willow Heights #5
ADDITIONAL INFORMATION
4 Bedrooms 1 1/2 Bathrooms 2,292 Sq/Ft Home Great Location on Willow Heights. Big back yard with a Covered Wood Deck surrounded by Mature Landscaping Complete with a Five zone Sprinkler System that backs up to the Park. Attached Two Car Garage/Shop. Left Garage 14x16 with nice Pantry Lots of shelve space and a Built in Cedar Sauna. Right Garage/Shop Heated 21.6 X 27 Built in Shop tables Lots of space. Wood Fireplace In Family Room along with Hot Water Base Board for Primary Heating and Evaporative Cooler for Cooling. Bonus Rooms over Garage - Room One is 9.5 x 7.5 and Second room with a Murphy door is 10.5 x 8.5. Separate storage space in attic off of back room with separate pull down overhead access into the Garage. Radon Mitigation Unit installed in Crawl Space. Ready to GO.
$645,000
32849 Chukar Hotchkiss, CO 81419
- Type:
- Single Family
- Sq.Ft.:
- n/a
- Status:
- Active
- Beds:
- 2
- Lot size:
- 3.25 Acres
- Year built:
- 2006
- Baths:
- 1.00
- MLS#:
- 794414
- Subdivision:
- None
ADDITIONAL INFORMATION
Luxury waterfront cabin overlooking the Gunnison River for sale to use as a primary home, second home or an income producing asset. The design and construction is of an exceptionally built quality home with 2 bedrooms, with every inch of the home showing pride of craftsmanship and attention to detail from the layout to the timber cathedral ceiling to the radiant floor heat. Expansive covered wrap around deck to view the Gunnison River and the beautiful West Elk Range on 3.247 acres. The solar panels provide for flooring heat and the domestic hot water. Easy river access for kayaking, rafting and walk-wade fishing in these gold metal waters in the heart of the North fork Valley.
$645,000
32791 Chukar Hotchkiss, CO 81419
- Type:
- Single Family
- Sq.Ft.:
- n/a
- Status:
- Active
- Beds:
- 2
- Lot size:
- 2.89 Acres
- Year built:
- 2006
- Baths:
- 1.00
- MLS#:
- 794413
- Subdivision:
- None
ADDITIONAL INFORMATION
Luxury waterfront cabin overlooking the North Fork of the Gunnison River for sale to use as a primary home, second home or an income producing asset. The design and construction is of an exceptionally built quality home with 2 bedrooms, with every inch of the home showing pride of craftsmanship and attention to detail from the layout to the timber cathedral ceiling to the radiant floor heat. Expansive covered wrap around deck to view the Gunnison River and the beautiful West Elk range on 2.89 acres. The solar panels provide for flooring heat and the domestic hot water.
$549,900
32957 Chukar Hotchkiss, CO 81419
- Type:
- Single Family
- Sq.Ft.:
- n/a
- Status:
- Active
- Beds:
- 2
- Lot size:
- 4.48 Acres
- Year built:
- 2006
- Baths:
- 1.00
- MLS#:
- 793567
- Subdivision:
- None
ADDITIONAL INFORMATION
Luxury waterfront cabin overlooking the Gunnison River for sale to use as a primary home, second home or an income producing asset. The design and construction is of an exceptionally built quality home with 2 bedrooms with every inch of the home showing pride of craftmanship and attention to detail from the layout to the timber cathedral ceiling to the radiant flooring and the expansive covered wrap around deck to view the Gunnison River and the beautiful West Elk range on 4.48 acres. Easy river access for kayaking, rafting and walk wade fishing.
$995,000
12347 3600 Hotchkiss, CO 81419
- Type:
- Single Family
- Sq.Ft.:
- n/a
- Status:
- Active
- Beds:
- 4
- Lot size:
- 20.72 Acres
- Year built:
- 1963
- Baths:
- 4.00
- MLS#:
- 793454
- Subdivision:
- None
ADDITIONAL INFORMATION
Beautiful Farm & Country Home With Stunning Views For Sale. Located just outside of Hotchkiss, Colorado, is this beautiful mountain and country home with irrigated acreage, multiple outbuildings, and spectacular views. The property encompasses just over 20 acres and features some of the best water rights in the area (470 shares of Fire Mountain / .033 cfs of spring water) with a pressurized NRCS system installed in 2020. The main home is 3,650 sq ft with 3 bedrooms and 2.5 bathrooms. The homeâs bathrooms, bedrooms, and mudroom have been remodeled in recent years. Located on the south side of the property is the 2 bay garage with workshop, raised garden beds, small horse stable, and a 30x60 ft barn. Behind the main home is a 725 sq ft, newly renovated ADU that is used as a guest house / AirBnb rental unit. Unique to Colorado, the home also has a 40,000 gallon / 13 ft depth in-ground pool. The main residence is powered by DMEA electric, while the rest of the property is abundantly charged by a new solar system that can handle the guest house, barn, 2 RV hookups, and additional outbuildings. Irrigated Land, Pressurized Long Guns, Small Pond, Backyard Sprinkler System, Garden Drip System: The property has just over 15 irrigated acres, and is watered by pressurized sprinkler guns. The water is fed from Fire Mountain Canal water and runs through a newly installed NCRS piped system. This parcelâs water divide is upstream of the divider box used by other neighbors, providing for stronger water flow.. There is a small pond in the backyard that feeds the sprinkler system for the lawn and drip system for the raised garden beds. Overflow water not utilized by the pressurized irrigation fills a 13ft deep pool, which is kept clean with a sand filter. No Covenants, Peaceful Neighborhood: Located on Sunshine Mesa, this property has only a few neighbors that maintain beautiful homes and hay pastures. The road up is well maintained by the county, and private roads extend on either side to neighboring properties. Unlike the bordering parcels, this property does not have any restricting covenants. It is a peaceful and private area with kind neighbors. Airbnb, Hobby Farm, Greenhouses, RV Set Up: The 725 sq ft Airbnb rents out quickly and is a great income producing asset. The property also has 2 RV hookup sites with electric and water. The historic use of this property has been as a working farm for small livestock, hay, and plant production. There is plenty of acreage for cattle, horses, sheep, and other livestock. The water is plentiful for growing hay and running several greenhouses. Orchards, Wineries, Farm-To-Table, North Fork River, Grand Mesa, Black Canyon: The property overlooks Hotchkiss, Paonia and Crawford with amazing views. The area is known for their orchards, vineyards, cattle farms, and plenty of delicious farm to table businesses. From summer to winter, you are only a short distance away from world class recreation. Locals enjoy fly-fishing the North Fork River, exploring the Grand Mesa and its 300+ lakes, sight-seeing the Black Canyon, or hiking & skiing the peaks of the West Elk Mountains.
- Type:
- Single Family
- Sq.Ft.:
- n/a
- Status:
- Active
- Beds:
- 2
- Lot size:
- 35.3 Acres
- Year built:
- 2007
- Baths:
- 3.00
- MLS#:
- 792983
- Subdivision:
- Stoney Creek
ADDITIONAL INFORMATION
Nestled in the aspen forest above Hotchkiss, CO this 2,400 square foot mountain home sits on 35 beautiful acres. The home features a main floor master bedroom, upstairs bedroom and loft, 2 1/2 bathrooms and a bonus room over the attached 2 car garage. A season running creek runs next to the home and access to the Grand Mesa National Forest is less than a 1 mile ATV ride up the county road. This mountain property is in a locked gate subdivision and the county road is plowed through the winterâ¦making this property year round accessible with minimal plowing. Well water, propane and underground electricity provide the utilities.
$169,000
108 Cedar Hotchkiss, CO 81419
- Type:
- Single Family
- Sq.Ft.:
- n/a
- Status:
- Active
- Beds:
- 3
- Lot size:
- 0.21 Acres
- Year built:
- 1940
- Baths:
- 2.00
- MLS#:
- 792216
- Subdivision:
- None
ADDITIONAL INFORMATION
Little log fixer in Hotchkiss..........convenient location nice lot size. Property is being sold "as-is" where is and shown. 3 bedrooms, 2 bath with detached garage.
$724,900
31164 Highway 92 Hotchkiss, CO 81419
- Type:
- Single Family
- Sq.Ft.:
- n/a
- Status:
- Active
- Beds:
- 4
- Lot size:
- 8.69 Acres
- Year built:
- 1965
- Baths:
- 2.00
- MLS#:
- 792339
- Subdivision:
- None
ADDITIONAL INFORMATION
Beautiful and spacious 2,600 square foot home with 4 bedrooms, (2 non-conforming), large family room/office, great kitchen and more. Home is overlooking the orchard, Scenic Mesa and the valley below. Beautifully maintained orchard on 8 plus acres, with a variety of Apples, Bing cherries, sour cherries and peaches. Irrigation includes 400 Shares of Fire Mountain Canal and Reservoir. Property is set up for commercial use. Country store with great State Highway 92 frontage. 8 X 40 foot shipping container used for storage. List of equipment included is on Associated documents. Come take a look.
$850,000
13761 Lonesome Hotchkiss, CO 81419
- Type:
- Single Family
- Sq.Ft.:
- n/a
- Status:
- Active
- Beds:
- 2
- Lot size:
- 40 Acres
- Year built:
- 2008
- Baths:
- 1.00
- MLS#:
- 791352
- Subdivision:
- Other
ADDITIONAL INFORMATION
40 acres with mountain views and prime hunting area close by. Some of CO's best skiing near this property. The main home is a maintenance free cottage style home w/2 bedrooms and a tile bath, infloor radiant heat, hickory cabinets, granite countertops, tile & laminate flooring throughout, trex decking wrap around porch, 2 car detatched garage and a Jotul cast iron wood stove for those cold winter nites. There is a second home. A 1998 Bella Vista 16x80 Mobile with a 14x20 master suite addition, 2 additional bedrooms, 2 baths, red oak flooring throughout master bedroom and living area. Laminate and vinyl flooring in kitchen, bedrooms and bath. Solid wood doors and a Harmon Wood stove. Deck off master bedroom and covered front porch. The mobile is currently rented with a lease agreement in place. There is a 3rd. building site with utilities installed to rent out or build your new home. Also a 30x40 Shop with concrete floor, 11' garage doors and 220 electric. A 24x30 barn for your livestock. Property perimeter is fenced. 83 shares of irrigation water. A strong producing well that is permitted for 3 residence. NO covenents or building restrictions. A private gravel road with year round access leads to this peaceful country living property. 15 minutes to town. National forest and BLM near by. Bring your animals and toys and enjoy the mountains views from this location.
$205,000
682 E Bridge Hotchkiss, CO 81419
- Type:
- Manufactured Home
- Sq.Ft.:
- n/a
- Status:
- Active
- Beds:
- 3
- Lot size:
- 0.44 Acres
- Year built:
- 1989
- Baths:
- 2.00
- MLS#:
- 791240
- Subdivision:
- None
ADDITIONAL INFORMATION
Here is a great fixer in Hotchkiss. With 1,960 sq. ft., this 28x70 manufactured home just needs some TLC. On almost a ½ acre, this property is fenced and has a large detached garage/shop. The Shop is approximately 30â x 36â with an additional added space that is approx.. 20â x 12â. Home is heated with a forced air natural gas, the water heater is also gas. There are views of the mountains from the back yard and a very convenient location in Hotchkiss. Walking distance to the grocery store, banking and restaurants. The property is being sold as is, where is.
$875,000
32963 J Hotchkiss, CO 81419
- Type:
- Single Family
- Sq.Ft.:
- n/a
- Status:
- Active
- Beds:
- 3
- Lot size:
- 35 Acres
- Year built:
- 1997
- Baths:
- 2.00
- MLS#:
- 791061
- Subdivision:
- None
ADDITIONAL INFORMATION
This is a Beautiful little modern farm house with a quaint Salt Box style home. It boasts some Great mountain views and is waiting for you to call it home. You can enjoy your days outside with the mature landscaping a 30x30 fenced in garden area which you can irrigate from the summertime pond that fills from the irrigation water. This property also sports a very large 40x70 shop including a full concrete floor, insulation, heat, cooling, bathroom, office and yes even its own vehicle lift. The other detached 2 car garage has a fully functional and approved kitchen for making just the type of farm products you want to sell as well as a bathroom. All this is place on a very nice 28 acres currently hay fields
$85,000
529 E Bridge Hotchkiss, CO 81419
- Type:
- Manufactured Home
- Sq.Ft.:
- n/a
- Status:
- Active
- Beds:
- 3
- Lot size:
- 0.11 Acres
- Year built:
- 1971
- Baths:
- 1.00
- MLS#:
- 790358
- Subdivision:
- Hotchkiss
ADDITIONAL INFORMATION
Nice Lot with all utilities and a rentable pre hud mobile home. The home has had good rental history. Motivated Seller
$274,500
10228 3300 Hotchkiss, CO 81419
- Type:
- Single Family
- Sq.Ft.:
- n/a
- Status:
- Active
- Beds:
- 3
- Lot size:
- 0.4 Acres
- Year built:
- 1958
- Baths:
- 1.00
- MLS#:
- 789229
- Subdivision:
- None
ADDITIONAL INFORMATION
Cute, classic 3 bed, 1 bath on .4 acre.............mid century modern with great views, fabulous location just a few minutes from Hotchkiss but on ever popular Rogers Mesa. Lots of possibilities here could easily be added onto. Clean and well cared for but does need some updating. Private backyard w/deck off the kitchen, breezeway between house and one car detached garage. Hot water baseboard heat, wood fireplace. Septic is freshly pumped and inspected and lines have been scoped by a plumber with everything clear and working correctly.
$824,900
36006 Back River Hotchkiss, CO 81419
- Type:
- Other
- Sq.Ft.:
- n/a
- Status:
- Active
- Beds:
- n/a
- Lot size:
- 80 Acres
- Baths:
- MLS#:
- 788782
- Subdivision:
- None
ADDITIONAL INFORMATION
Great farm/hay/pasture....no value represented on manufactured. Hay Barn, corrals, 30 x 40 shop, septic, electric, gas to property. 50 Shares of Short Ditch Irrigation and 2 Bone Mesa Domestic Water Taps. This piece could be easily divided into 2 forty acre pieces complete with irrigation and domestic water..........Great mountain views, great location
$1,650,000
14287 3100 Hotchkiss, CO 81419
- Type:
- Single Family
- Sq.Ft.:
- n/a
- Status:
- Active
- Beds:
- 4
- Lot size:
- 13 Acres
- Year built:
- 2008
- Baths:
- 3.00
- MLS#:
- 785042
- Subdivision:
- West Elk Meadows Minor
ADDITIONAL INFORMATION
Colorado Mountain Luxury Home on 13 Acres with Workshop, BBQ Pit, Custom landscaping, Pond, and Irrigation Rights Located just north of Hotchkiss, Colorado, this exemplary post and beam custom construction home has stunning views, a beautiful floor plan, and many fine details. With 4 bedrooms, 3 bathrooms, and custom finishes, the home is arguably one of the nicest properties in the area. The grand floor to ceiling fireplace is constructed from locally-sourced stone, while huge hand-hewn beams accentuate the high cathedral ceilings. The custom shelving throughout is ideal for displaying your treasures. The large open Kitchen spotlights a LaCornue CornuFe French cooking stove, as well as a hammered copper farmhouse sink, soapstone counter-tops, sub-zero stainless steel refrigerator, stainless steel Bosch dishwasher, reverse osmosis water filtration system and an artist-designed barn wood island with copper top, pull-out drawers and a storage shelf. Eat breakfast at a kitchen table under the custom-made antler chandelier hanging from hand-hewn beams. For dinners or hosting, a separate formal dining room features a barn wood paneled ceiling, custom turnbuckle cables, decorative cable lighting and French doors leading out to the east and west patios. Ambient lighting provides an amazing outdoor evening experience. The large Master Suiteâs abundance of windows showcases the beautiful views of the mountains. The master bath, with natural slate flooring and walls, has a walk-in closet, separate toilet area, double vanity with soapstone counter-top, alder cabinets and hammered copper sinks and both a shower and large soaker tub with hot water readily available from recirc. pump. Custom sliding hallway barn door can be used to close off the two bedroom, 1 bath guest quarters when not in use. Separate laundry room furnished with Maytag washer and dryer set, pantry, and storage shelves, also houses the stairway which leads to the Great Room above the garage. One look at the workmanship of these custom garage doors and you'll know the home is built by a master craftsman. The Chef Gardener of the family will appreciate the 3-section raised stone garden beds and Pavilion with huge stone fireplace, outdoor kitchen hookups, bread/pizza oven and large capacity smoker. The Art/Garden Studio (once an antique grain shed) is the ideal place to relax and create. The large separate Western Workshop/Tack House provides plenty of space for any handyman projects with an attached carport for other âtoysâ. Even a Native American Teepee camping area is set for stargazing at night. Berms of Pine trees and Aspen surround the home providing privacy and shade. The 13 total acres has a paved driveway all the way to the home, a small pond that's approximately .35 acres, and Leroux creek water shares totaling 20 shares of B-1, 26 shares of B-2, in a 1/3 interest. The irrigation box was built and engineered to divert water for irrigation, and the underground irrigation piping and cistern allows irrigation water to be pumped to the main house sprinkler system for watering of the landscaping. Extensive fire mitigation has been performed as well. Current ownership has invested over $1 million in landscaping, masonry, and carpentry work, grasses, shrubs, raised gardens, outdoor pavilion and pergola made from 100-200 year old barn wood, stone masonry bread oven, custom gates, removable fence, and decorative wrought iron work. The owners also own two additional parcels adjacent to the West, 16.6 and 8.7 acres that are both buildable lots. These are priced at $325,000 for the additional 24 acres, and the entire package for the 37 acres with the home and two lots is priced at $2,100,000.
$449,900
12128 3100 Hotchkiss, CO 81419
- Type:
- Manufactured Home
- Sq.Ft.:
- n/a
- Status:
- Active
- Beds:
- 3
- Lot size:
- 20 Acres
- Year built:
- 1977
- Baths:
- 3.00
- MLS#:
- 784844
- Subdivision:
- Other
ADDITIONAL INFORMATION
This property is perched on a hill just above Leroux Creek. From the oversized 2nd story back deck, you can enjoy the sunrise over Oak Mesa and lovely views of the property, North Fork Valley, and mountain tops beyond. Upstairs, the addition of a spacious sitting room brings lots of light in. Thereâs also new flooring in the main living space. Downstairs, thereâs a giant unfinished walk-out basement being used as a workshop, with two, extra, completed bedrooms and a half bath! Just a few steps from the house, thereâs a cabin currently used as a tiny country store, which could be a guest room, an office, a crafting space -- use your imagination. A beautifully landscaped yard and ample irrigation water completes this comfortable country home, you should come see it!
$335,000
12382 Burritt Hotchkiss, CO 81419
- Type:
- Manufactured Home
- Sq.Ft.:
- n/a
- Status:
- Active
- Beds:
- 3
- Lot size:
- 1.61 Acres
- Year built:
- 2003
- Baths:
- 2.00
- MLS#:
- 784067
- Subdivision:
- None
ADDITIONAL INFORMATION
1.6 +/- acres of Western Colorado Country living. Room for the critters on the end of Redlands Mesa sets a 3 Bed 2 Bath home with full unfinished basement over 2,592 sq./ft. of space with basement. Master Suite with shower, garden tub and walk-in closet. Attached Sunroom and Greenhouse for the garden growers and plant lovers. With all the sunny days we have in Colorado its great passive solar heat. Wood stove in the basement for some added extra heat. Beautiful lawn with mature trees has 2 seasonal ponds a fully fenced yard with an automatic gate when you drive in. Piped irrigation gravity fed to sprinklers 2 outbuildings a tack room and a storage shed with attached lean-to

The data relating to real estate for sale on this web site comes in part from the Internet Data Exchange (IDX) program of Colorado Real Estate Network, Inc. (CREN), © Copyright 2024. All rights reserved. All data deemed reliable but not guaranteed and should be independently verified. This database record is provided subject to "limited license" rights. Duplication or reproduction is prohibited. FULL CREN Disclaimer Real Estate listings held by companies other than Xome Inc. contain that company's name. Fair Housing Disclaimer
Hotchkiss Real Estate
The median home value in Hotchkiss, CO is $327,500. This is lower than the county median home value of $352,500. The national median home value is $338,100. The average price of homes sold in Hotchkiss, CO is $327,500. Approximately 65.22% of Hotchkiss homes are owned, compared to 27.17% rented, while 7.61% are vacant. Hotchkiss real estate listings include condos, townhomes, and single family homes for sale. Commercial properties are also available. If you see a property you’re interested in, contact a Hotchkiss real estate agent to arrange a tour today!
Hotchkiss, Colorado has a population of 1,273. Hotchkiss is more family-centric than the surrounding county with 54.76% of the households containing married families with children. The county average for households married with children is 24.22%.
The median household income in Hotchkiss, Colorado is $44,583. The median household income for the surrounding county is $51,803 compared to the national median of $69,021. The median age of people living in Hotchkiss is 33.7 years.
Hotchkiss Weather
The average high temperature in July is 89.3 degrees, with an average low temperature in January of 15.4 degrees. The average rainfall is approximately 12.7 inches per year, with 41.4 inches of snow per year.
