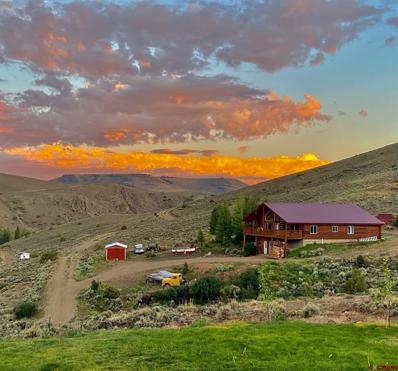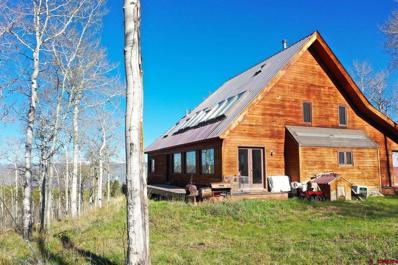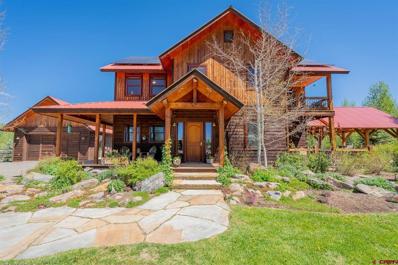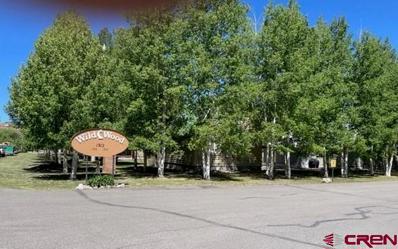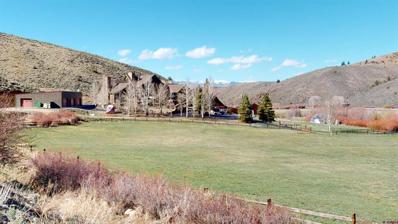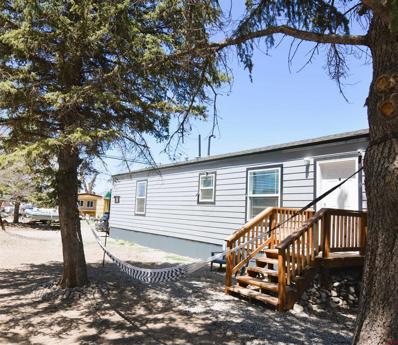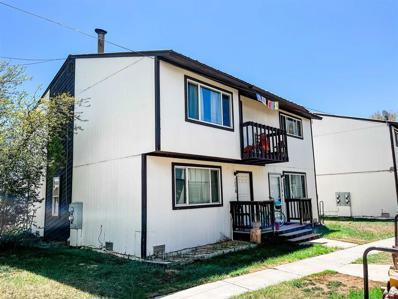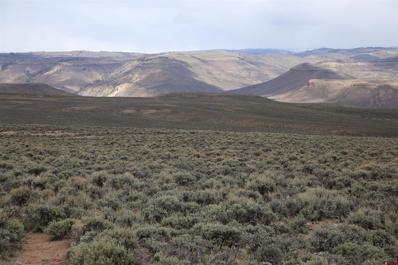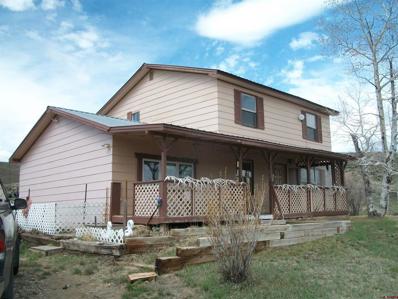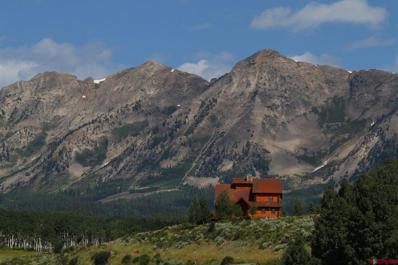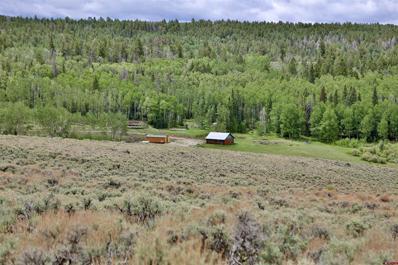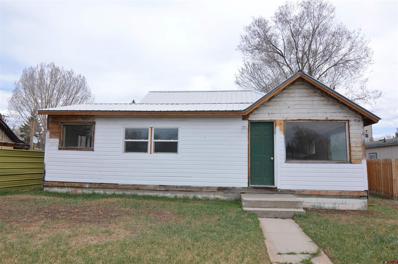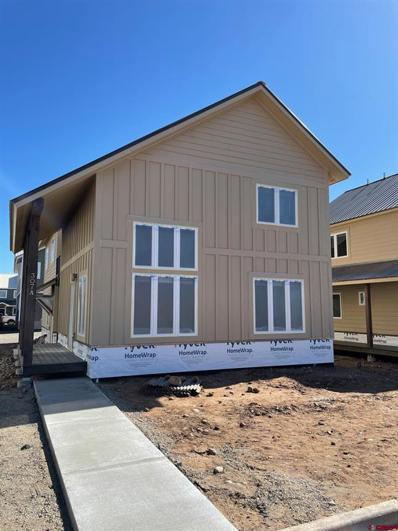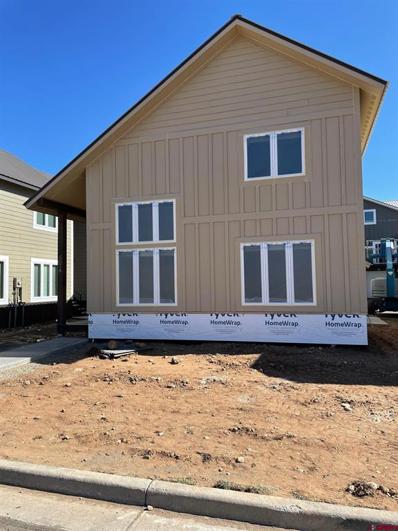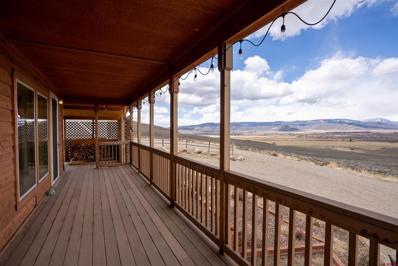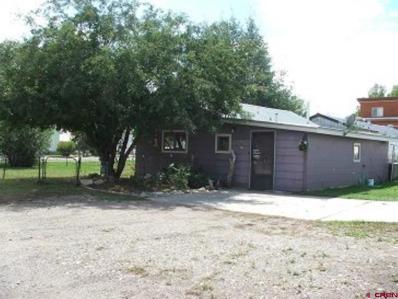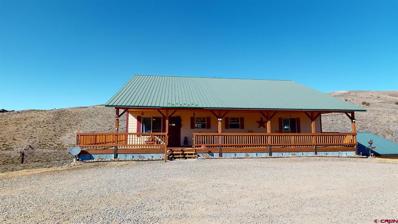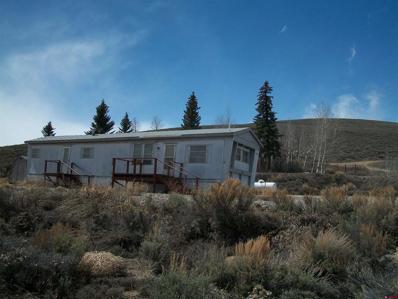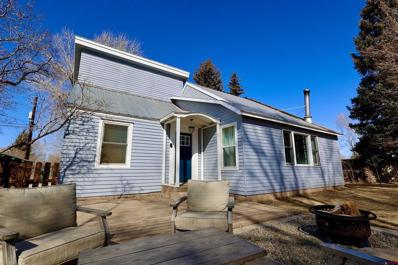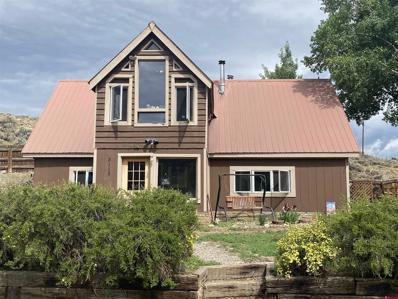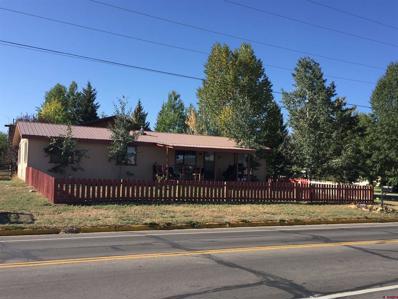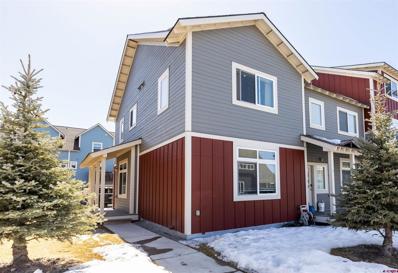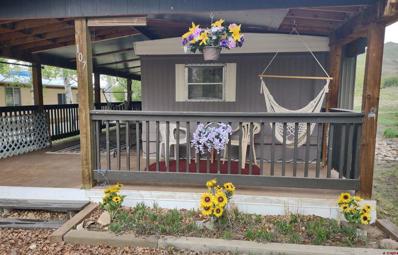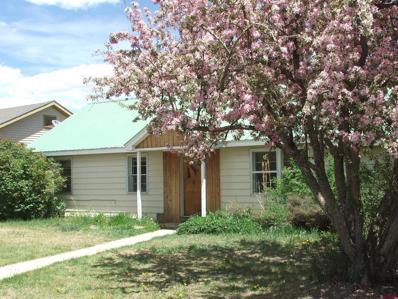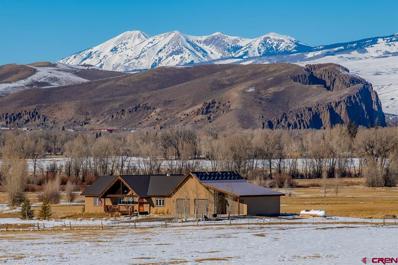Gunnison CO Homes for Sale
- Type:
- Single Family
- Sq.Ft.:
- n/a
- Status:
- Active
- Beds:
- 4
- Lot size:
- 1.03 Acres
- Year built:
- 2004
- Baths:
- 3.00
- MLS#:
- 794386
- Subdivision:
- None
ADDITIONAL INFORMATION
REDUCED $75,000.00!!Beautiful newer (2004) log home in quiet neighborhood in Steuben Creek Valley with drive-in garage on basement level, plus a 12 x 24 pole barn. Wonderful Hot Tub for viewing the heavenly skies at night and a green house for personal garden! Seeing is believing in this very well kept home with bedrooms all on main level plus a 16X21 Loft BR (Level 2 by ladder or Art Studio!) A very super nice master bedroom & bath suite with unique shower plus many other extras throughout the very warm and inviting home with an open Kitchen/living/family room for you and your guests pleasure. Open deck on the East for your morning coffee! Property backs up to Federal Land. Fast internet service is available via Satellite. Property does have telephone land line. Located just a few minutes from Gunnison and 2 mile long Jet airport. Price reduced from $825,000!
$550,000
14500 Cr 743 Gunnison, CO 81230
- Type:
- Single Family
- Sq.Ft.:
- n/a
- Status:
- Active
- Beds:
- 3
- Lot size:
- 40 Acres
- Year built:
- 1983
- Baths:
- 2.00
- MLS#:
- 794381
- Subdivision:
- Gunnison Highlands North
ADDITIONAL INFORMATION
Located in Gunnison Highlands North, this property is perfect for hunters and outdoor enthusiasts alike as it is 1/4 mile away from Gunnison National Forest and offers miles and miles of trails to hike, fish, horseback ride, 4x4, OHV/ATV, snowmobile, or cross-country ski. At just over 9,400â in elevation, you can enjoy those crisp, clear air, star-studded night skies, and sunny warm summer days amongst the wildflowers and pristine, picturesque surroundings. The 40± acre property offers breathtaking views of Gunnison National Forest, the Fossil Ridge Wilderness, and has an exquisite custom-built log home, constructed of open handcrafted beams. The cabin is 2,764± square feet, offering 3 bedrooms and 2 bathrooms. There is a large sunny deck off the family area, perfect for soaking in those stunning views. The primary bedroom is on the main floor. The top floor has a second bedroom with a private deck and a large additional room currently used as another guest bedroom. The loft space could also be turned into a bunk room. The cabin features vaulted ceilings with Douglas Fir beams and south facing windows, offering great natural light. There is one additional out-building and a gen-set building on this private, well-maintained property. If you have horses, you will love the 30x36 foot barn. The winter access is by snowmobile, tracked vehicles, or other OHVs from Almont off County Road 742. During the non-snow months, you can access the property by automobile via County Road 743 in Gunnison, and Lost Canyon Road from Almont. If you don't feel like driving, there is also a potential location on the property for helicopter landing! Hunting on Highlands North Cabin is nothing short of impeccable. The abundant game has made Unit 55 a hunting destination for Colorado natives. Elk herds in Unit 55 are thriving with many trophy bulls hunted yearly and lots of hunting opportunities right out your back door since the property borders over 1 million acres of National Forest. Unit 55 is a draw unit for both deer and elk tags. Archery season can be drawn yearly for elk, and rifle seasons can be drawn from zero points up to 2 points depending on the year. This incredible home has all you need and more.
$1,595,000
101 Meadow Lark Gunnison, CO 81230
- Type:
- Single Family
- Sq.Ft.:
- n/a
- Status:
- Active
- Beds:
- 3
- Lot size:
- 1.15 Acres
- Year built:
- 2005
- Baths:
- 3.00
- MLS#:
- 794316
- Subdivision:
- North Elk Meadows
ADDITIONAL INFORMATION
This stunning home with a wrap around porch and gorgeous landscaping sits on just over an acre surrounded by beautiful mountain views. Located 30 minutes from Crested butte and 5 minutes from Gunnison; you can ride your bike along new bike paths to the Gunnison river, Garlic Mike's restaurant, Camp Four Coffee, and the recently developed Shady Island River Park. The kitchen with a separate dining area is every chef's dream containing stainless steel appliances, Dual Fuel Jenn-Air range, Bosch Dishwasher, granite countertops, custom cabinets, and recessed lighting. Enjoy music throughout the home with the integrated Sonos Sound System with four separate volume control zones. Stay cozy all winter long with in-floor radiant heat in the entire home and a gas fireplace in the living room. On the main level, there is an in home office with a built in desk and shelving for all of your office space needs. The custom built details include triple latch solid wood doors, aluminum double hung windows, custom built blinds, and custom railings. Relax on the private master bedroom balcony and enjoy the breathtaking views. The Master bedroom has beautiful cork floors and a spacious walk-in closet. End the day with a steam shower or a relaxing soak in the oversized tub in the master bath which also includes a double vanity sink made of travertine tile. Two more spacious bedrooms with large closet spaces and a bathroom accompany the upstairs as well. Take delight in the amazing outdoor space this home has to offer. The back yard is fenced for dogs and professionally landscaped. The entire lawn area, including over 100 trees are irrigated with an 18 zone automated sprinkler system. There are also drip lines for watering hanging water baskets and pots. Gardens will love the abundance and variety of perennial flowers that bloom throughout the season. This home is a birders paradise. Enjoy time with friends and family on the custom built timber-frame pavilion. Gather around the fire pit on a boulder-retained stone patio. A two car, heated garage is just steps from the house and includes a stand-up freezer, attic space, dog door, and 220-volt electrical. This home has just been stained and sealed and is move in ready! Come check out this gorgeous home in the coveted North Elk Meadows neighborhood and enjoy all of the adventures the Gunnison Valley has to offer.
- Type:
- Condo
- Sq.Ft.:
- n/a
- Status:
- Active
- Beds:
- n/a
- Year built:
- 1980
- Baths:
- 1.00
- MLS#:
- 794126
- Subdivision:
- Other
ADDITIONAL INFORMATION
A one of kind studio unit within Wildwood Townhomes Condo is available for purchase. Surrounded by abundance of mature trees and manicured lawns which provides natural serenity of the outdoors. Close vicinity to shops, restaurants and Western Colorado University. The unit has some updates featuring tiled floors, new carpets and just installed the wainscoting wood panels in the living room, nicely painted bathroom/bathroom door and living room and the kitchen consist of kitchen cabinets, microwave, range/oven and refrigerator. This could be second home away from home or your permanent home in our beautiful sunny Gunnison. Please review HOA information on Toad Property Management website.
$3,800,000
4566 Hwy 114 Gunnison, CO 81230
- Type:
- Single Family
- Sq.Ft.:
- n/a
- Status:
- Active
- Beds:
- 3
- Lot size:
- 58.3 Acres
- Year built:
- 2011
- Baths:
- 7.00
- MLS#:
- 794073
- Subdivision:
- None
ADDITIONAL INFORMATION
A huge trout & big game paradise, located in the heart of the Rocky Mountains where the big Mule Deer & the 6 & 8 point Elk roam! The photos of the trophy trout are just an example of what to expect in this beautiful "one of a kind" custom built 58+ acre one owner get-a-way where you can relax and have your friends over to your custom built private bar-game-room for lots of fun and relaxation. The private stream running through your own private property also offers you your own private water rights for watering the beautiful meadows below your home. Excellent grass & hay if you prefer horses, or simply lease out the meadow to neighbor and they work the irrigation & haying.
- Type:
- Manufactured Home
- Sq.Ft.:
- n/a
- Status:
- Active
- Beds:
- 2
- Lot size:
- 0.02 Acres
- Year built:
- 2020
- Baths:
- 2.00
- MLS#:
- 793766
- Subdivision:
- None
ADDITIONAL INFORMATION
Enjoy this 2020 move-in ready home with 2 beds/2baths and an open concept floor plan. Relish in ample space in the primary bedroom consisting of a walk-in closet and full bathroom. This home consists of a newer washer and dryer as well as all other newer appliances. The second bedroom is on the opposite wing of the home allowing for plenty of privacy. Relax in a hammock in the abundant shade provided by mature trees in the yard. Delight in playing with your dog in the yard as well, as residents are allowed one dog per lot. Second dogs must be approved by Landlord. Upon approval, Resident shall pay an additional $25.00 rent per month in exchange for allowing the second dog. Rio Grande Mobile Home Park is a privately-owned, family-oriented park and reserves the right to approve all Residents. Lot rent is $350.00/month. Located in the town of Gunnison, this home is within walking distance to Jorgensen Park and close to many other amenities; including grocery stores, restaurants, Western Colorado University, public transportation, Hartman Rocks, and many other hiking and biking tails, as well as, Blue Mesa reservoir, and the Gunnison river. Don't miss out on this opportunity to own a move-in ready home in the heart of Gunnison!
- Type:
- Condo
- Sq.Ft.:
- n/a
- Status:
- Active
- Beds:
- 3
- Lot size:
- 0.03 Acres
- Year built:
- 1981
- Baths:
- 2.00
- MLS#:
- 793583
- Subdivision:
- None
ADDITIONAL INFORMATION
This Sunshine Condos property has a prime end-unit location, only minutes from downtown Gunnison & Western Colorado University campus. The open kitchen comes equipped with an island and a pantry closet. Dining is adjacent with washer and dryer closet. Main floor features half-bath, cozy living room with a wood burning stove & additional storage closet. Shared deck right off the living room. Spacious second floor primary bedroom with three closets, storage nook, and private deck. Two additional bedrooms and master all share the second story bathroom. Vaulted ceilings in the second story hallway provide lots of light. Newer laminate flooring & tile throughout the condo. Low dues & HOA managed grounds & exterior. Great opportunity for a first time home buyer or investor.
$384,400
Tbd Kezer Loop Gunnison, CO 81230
- Type:
- Other
- Sq.Ft.:
- n/a
- Status:
- Active
- Beds:
- n/a
- Lot size:
- 240 Acres
- Baths:
- MLS#:
- 793294
- Subdivision:
- None
ADDITIONAL INFORMATION
$565,500
1106 Antelope Gunnison, CO 81230
- Type:
- Single Family
- Sq.Ft.:
- n/a
- Status:
- Active
- Beds:
- 5
- Lot size:
- 1.24 Acres
- Year built:
- 1979
- Baths:
- 2.00
- MLS#:
- 793288
- Subdivision:
- Antelope Hills
ADDITIONAL INFORMATION
Phenomenal views to the east, north to the Anthracites, Carbon Peak and Antelope Ridge. 6 miles to West Elk Wilderness Area. As a homeowner, access through a locked gate to miles and thousands of acres of BLM and US Forest Service lands. No neighbors to the south or east, as this property is literally at the end of the lane on Antelope Road. House has passive solar and a Quadrafire wood stove which the owner says heats the house. Owner will leave 10 x 12 shed with garage door, log splitter, new Aries snowblower and 2-3 cords of wood. Wood stove chimney has been cleaned on yearly bases, per owner. Front porch is 8 x 32'6, and back wooden deck is 15'9 x 16. Additional storage/canning room is 6'6 x 8'6. Extra refrigerator is included.
$1,595,000
215 Zuni Gunnison, CO 81230
- Type:
- Single Family
- Sq.Ft.:
- n/a
- Status:
- Active
- Beds:
- 3
- Lot size:
- 6.2 Acres
- Year built:
- 2008
- Baths:
- 3.00
- MLS#:
- 793244
- Subdivision:
- Wilderness Streams
ADDITIONAL INFORMATION
Cabin at Wilderness Streams is in an incredible gated community approximately 16 miles north of Gunnison, Colorado at the headwaters of Ohio Creek. This well managed development offers the true mountain lifestyle with year-round access for most properties, and tremendous outdoor adventures in every season. Wildlife can be spotted frequently from the property and the homeowners association maintains a stocked lake for fishing, and fishing rights on two common areas of Ohio Creek and Pass Creek. The impeccably maintained 3,443± square foot cabin is as impressive as the stunning landscape it encompasses. The log cabin has three levels offering 3 bedrooms and 3 bathrooms. The main level has an impressive living space with stunning mountain views, an adjoining deck, and patio. The kitchen has beautiful, milled cabinetry, chefâs pantry, granite countertops, and stainless-steel appliances. Flowing right of the kitchen is a dining room with stunning views to enjoy while entertaining your guests. A guest bedroom and bath, office, and laundry room finish up the main level. The top level is the owners' retreat with a loft sitting/home office area, and beautiful tongue and groove ceilings. French doors give access to a Master bedroom and bath with walk-in closet and access to a private balcony. The bottom floor is a finished walkout basement with home theatre and seating area, kitchenette with dining/game table area, one bedroom and a bath, and a flex room. There is access to a fire pit and outdoor space to enjoy the cool mountain evenings. The cabin is coming fully furnished with impeccable furnishings that reflect the mountain lifestyle. The cabin has lovely, landscaped grounds of mountain wildflowers, gravel carved pathways, fencing, trees, eye catching entrance with circular driveway and breathtaking views of the Anthracites, Castle Mountain, and the West Elks. The landscaping is maintained with irrigation rights from the well and a sprinkler system is in place. Homeowners in the area love the quiet, secluded feeling of this special subdivision. Horses are another possibility here- equestrians will find miles of trails leading towards the West Elk Wilderness and the famous âCastlesâ formation with thousands of acres of national forest and wilderness areas to enjoy. Fishing, hiking, horseback riding, cross-country skiing, and mountain biking are all found in the development or very close by, giving way to an abundance of recreational opportunities. The college town of Gunnison, Colorado is a short drive away for restaurants, shopping, airport, and medical facilities. In the summer, Crested Butte can be accessed by the scenic byway, Ohio Pass, offering more restaurants and summer festivals.
$995,000
Tbd Cr 5YY Gunnison, CO 81230
- Type:
- Single Family
- Sq.Ft.:
- n/a
- Status:
- Active
- Beds:
- 1
- Lot size:
- 160 Acres
- Year built:
- 1960
- Baths:
- 1.00
- MLS#:
- 793163
- Subdivision:
- None
ADDITIONAL INFORMATION
Colorado Mountain Cabin for Sale in GMU 67 with 160 Acres Bordering National Forest Located just south of Gunnison, Colorado, this mountain cabin and hunting property has the ideal combination of assets for mountain recreation and successful deer, elk, bear, and other hunts. With a contiguous 160 acres, the property has eligibility for land owner tags in the trophy unit of Game Management Unit (GMU 67). Its southern boundary is National Forest, and it's eastern boundary is BLM lands. Access is great, with a well-maintained road to the property boundary that even non-4wd vehicles can travel. (Still recommend 4wd, but road is very well maintained). Current ownership has been applying for landowner tags, and successfully harvested mule deer bucks, elk, and more. Historically used as a hunting property, there is a large corral set up to hold horses for accessing into the National Forest, as well as a large coul-de-sac with recent gravel for easy pickup truck turnaround with trailers. The cabin is well-built constructed from logs with a developed spring flowing into a small pond adjacent to the building. Current owners have drilled a domestic water well, and great water production. ViaSat Internet - Speeds up to 150MB as well as Direct TV. The interior of the cabin has been remodeled, with minor steps to full completion of the remodel. It's a comfortable one-bedroom cabin, with kitchen/dining area, living area, and loft upstairs that easily fits two queen beds. With a pull out couch, it can comfortably sleep 8. New bathroom, sink, toilet, shower with tile & two shower heads, Rinnai tankless water heater, wood stove in living room, propane heater, propane generator, solar panels, and more. The owners have added a very useful shed outfitted with solar panels, battery bank, propane generator, and a 500-gallon propane tank to make this a perfect getaway property. The shed easily fits full size UTV inside for keeping on-site, along with plenty of other space for storage.
$365,000
314 N 14th Gunnison, CO 81230
- Type:
- Single Family
- Sq.Ft.:
- n/a
- Status:
- Active
- Beds:
- n/a
- Lot size:
- 0.14 Acres
- Year built:
- 1882
- Baths:
- MLS#:
- 792982
- Subdivision:
- West Gunnison
ADDITIONAL INFORMATION
Potential Investment Opportunity! Let your imagination fly and make this home your dream home, vacation destination, or build more units that the City Zoning allows for! Multi-Family zoning allows fore three or more attached dwelling units in a single structure on a single lot. They can vary in height from two to three stories and the dwelling units can be mixed vertically. This property is located on lots 5 & 6 on block 151 in the heart of Gunnison, Colorado. The home is currently in a remodeling state which would allow space for 3 bedrooms and has plumbing for 2 bathrooms. This is a desirable location, near Main Street, Tomichi Avenue, Gunnison Schools, and the RTA bussystem. This home is Zoned R3 and it is being sold in "As Is" Condition. The roof has been replaced with a metal roof. Just a 30 mile drive to Crested Butte Mountain Resort where you can enjoy skiing, snowboarding, mountain biking, hiking, and many other outdoor activities. It is also less than 5 miles from Hartman Rocks, where you can also enjoy hiking, biking, ATV trails, camping, and cross country skiing. The Blue Mesa Reservoir is about 20 miles away and is well-known for fishing and boating.
- Type:
- Townhouse
- Sq.Ft.:
- n/a
- Status:
- Active
- Beds:
- 2
- Lot size:
- 0.02 Acres
- Year built:
- 2022
- Baths:
- 2.00
- MLS#:
- 792882
- Subdivision:
- VanTuyl Village
ADDITIONAL INFORMATION
Brand new 2 bed/1.5 bath townhome unit with 1 car detached garage.
- Type:
- Townhouse
- Sq.Ft.:
- n/a
- Status:
- Active
- Beds:
- 2
- Lot size:
- 0.02 Acres
- Year built:
- 2022
- Baths:
- 2.00
- MLS#:
- 792879
- Subdivision:
- VanTuyl Village
ADDITIONAL INFORMATION
Brand new 2 bed/1.5 bath townhome unit with 1 car detached garage.
- Type:
- Manufactured Home
- Sq.Ft.:
- n/a
- Status:
- Active
- Beds:
- 5
- Lot size:
- 52.8 Acres
- Year built:
- 2005
- Baths:
- 3.00
- MLS#:
- 792857
- Subdivision:
- Lost Canyon Estates
ADDITIONAL INFORMATION
Set beautifully on 53 acres, this amazing 3800 sq ft, 5-bedroom home will leave you excited for more. Walking into the home, youâll immediately notice the brand-new stone wood-burning fireplace which provides a beautiful focal point to the entry of the home. You're warmly greeted with an open floor plan, beautiful wide plank floors, black iron gas stove, formal dining room and truly majestic mountains views of Anthracite Range, Carbon Peak and Gunnison Valley. Gourmet kitchen features 42â high upper cabinets, natural Silestone quartz countertops, SS appls, large island, gas stovetop w/hood and a built-in desk for organizing daily tasks. Spacious main floor master w/his & her closets w/built-ins, 5 pc master bath w/double sinks and large jet tub. Other 2 bedrooms w/walk-in cls on opposite side of the home and 2 more huge bedrooms each with their own private deck upstairs! Nice size laundry room includes cabinet, shelves and W & D, brand new mudroom with doggie door! The finished walk-out basement has high ceilings, a pellet stove & full bath. This beautiful home is surrounded by 5 decks with lots of privacy and absolutely gorgeous sunsets. The new redwood deck to the new detached garage is an idyllic outdoor gathering spot. Lots of vehicles? Besides the carport, check out the attached very oversized 2 car garage incl workshop bench plus freezer & fridge! Most impressive is the brand new 40' X 40' insulated detached 6 car garage w/upstairs potential office, wifi, kayak racks, tall garage door, a separate workshop with 30 amp hook up and hook up for RV. On-demand tankless water heater, 1700-gallon water storage tank cistern, water filtration system (salt) & an invisible fence for the dogs! Outstanding hunting opportunity as property is in GMU 55. Fly fish on Gunnison river, ski & snow board at Cranor Ski area, 6 minutes to downtown! The best Colorado has to offer!
$380,000
117 S 8th Gunnison, CO 81230
- Type:
- Single Family
- Sq.Ft.:
- n/a
- Status:
- Active
- Beds:
- 2
- Lot size:
- 0.13 Acres
- Year built:
- 1943
- Baths:
- 1.00
- MLS#:
- 792400
- Subdivision:
- West Gunnison
ADDITIONAL INFORMATION
Quaint 2 bedroom/1 bath house on a corner lot with a 1 car detached workshop/garage. Property exterior was completely painted in Spring of 2021. All one level layout with up dated bath and spacious kitchen/dining area. Established trees, raspberry bushes and landscaping with fenced side yard. New sewer line was installed in 2019 from house to tap in 8th street. Property has great rental history and is currently rented for $1600/month + utilities.
$1,150,000
1115 County Road 743 Gunnison, CO 81230
- Type:
- Single Family
- Sq.Ft.:
- n/a
- Status:
- Active
- Beds:
- 4
- Lot size:
- 36.7 Acres
- Year built:
- 2007
- Baths:
- 3.00
- MLS#:
- 792291
- Subdivision:
- Lost Canyon Estates
ADDITIONAL INFORMATION
Recreation abounds in the Gunnison Valley and you are in the heart of all that the valley has to offer when you enjoy this beautiful 4 bedroom home on 36+/- acres, 10 minutes from downtown Gunnison. Stunning views, wrap around deck, workshop, additional detached garage and sheds provides ample room for your projects and toys. The kids will love the playhouse and the fire pit is a wonderful gathering place for evenings to watch the Colorado sunsets. The kitchen is exceptional with stainless steel appliances, granite countertops, abundant cabinets for storage. Entertain family and friends in the open concept living area with plenty of Colorado sunshine and mountain and valley views. Freestanding gas fireplace adds warmth for cozy evenings at home. Master bedroom suite is on the main level. The lower level provides a den with built in desk and cabinets for a great work station or study area for the kids. Two large bedrooms and full guest bath with a bonus room for exercise equipment or game room complete the lower level living space. Two car attached garage is spacious and provides plenty of space for storage. Bonus workshop attached for your projects and storage for tools. The property has been meticulously taken care of and xeriscapes for low maintenance living. Hop on your bike for an afternoon ride, drop the kids off at Cranor Hill ski area for afternoon full of fun on the local mountain. There is so much to love about this home. Call for your tour and check out this great property in person.
$199,000
20 Fawn Gunnison, CO 81230
- Type:
- Manufactured Home
- Sq.Ft.:
- n/a
- Status:
- Active
- Beds:
- 2
- Lot size:
- 0.64 Acres
- Year built:
- 1966
- Baths:
- 1.00
- MLS#:
- 792237
- Subdivision:
- Antelope Hills
ADDITIONAL INFORMATION
Great location with lots of sun and views to the Anthracites and La Garita. Large flat lot offers building opportunities. It has been used only in the summers as a high mountain retreat from front range heat. Property has had a stick built gable roof attached to shed snow and has always been drained and winterized through the cold weather season.
$575,000
306 W Denver Gunnison, CO 81230
- Type:
- Single Family
- Sq.Ft.:
- n/a
- Status:
- Active
- Beds:
- 3
- Lot size:
- 0.21 Acres
- Year built:
- 1941
- Baths:
- 1.00
- MLS#:
- 791827
- Subdivision:
- Gunnison Original
ADDITIONAL INFORMATION
Rare Gem: Move-In-Ready and Renovated Downtown Gunnison Home On 3 City Lots New to the market is this recently upgraded home located in the heart of downtown Gunnison. This .21 acre corner parcel is located on 3 city lots and has a beautiful east facing lawn with mature landscaping and usage of Gunnisonâs irrigation ditch. As of 2020, the home went through a rigorous renovation including new hardwood & vinyl floors, interior & exterior paint, tankless water heater, front door, trim, utility room, remodeled bathroom, and an upgraded single car garage / gear shed. The home has a bright and spacious living room with modern styling and a rustic wood burning stove. The kitchen, 2 guest rooms, and bathroom are located on the first floor, with the master bedroom being on the second floor. This home is turn-key ready with a fenced-in backyard and large outdoor patio, perfect for entertaining guests at a summer cookout. The landscaping is healthy and mature trees edge the properties boundary. This lot includes 4 parking spaces, a single car garage, and ample street parking. Located on W Denver and N Pine, this corner lot is centrally located in town and walking distance to many of the local shops, restaurants, and attractions. Western Colorado University is a mere 1 mile away, while the towns elementary, middle, and highschool are within a few blocks. Gunnison has a rich and extensive history for ranching and agriculture, but the sure fire attraction is the abundant and year-round recreation. From rafting down the Gunnison river, mountain biking or rock climbing the diverse terrain of Hartman Rocks, or backcountry exploring in the vast West Elk Mountains, there is never a shortage of outdoor opportunity. Remarkably, Gunnisonâs average days of sun a year is a whopping 266 days, well above the national average of 136 days. This improved property wonât last long in this emerging market of mountain town living. Please contact the listing broker directly for any showings of the home.
- Type:
- Single Family
- Sq.Ft.:
- n/a
- Status:
- Active
- Beds:
- 3
- Lot size:
- 10.44 Acres
- Year built:
- 1976
- Baths:
- 2.00
- MLS#:
- 791743
- Subdivision:
- None
ADDITIONAL INFORMATION
Dreaming of owning a private pond on 10 acres only minutes from town? Want to own horses and have plenty of space to ride them? This is your chance to have a relaxing retreat while still being close to all of the amenities that Gunnison has to offer. Grill out on your gorgeous patio as you watch the sunset over the mountains. Enjoy fishing and stand up paddle boarding on your pond in the summer and ice skating and playing hockey in the winter. With BLM access from the property, you can hike, hunt, horseback ride, ride an ATV, and adventure all year long. This home includes a room upstairs without a closet, that is currently being utilized as a third bedroom. There is a bedroom that has it's own separate outdoor entrance that is currently being used as a salon. This space could be utilized as an office, guest room, or craft room. In addition to the home, there is a separate shop area with electricity and a woodburning stove. Right outside the shop there is an 18X30 foot slab that was added last year. There is also a chicken coop and a loafing shed with three bays that can be used for animal stalls. Antelope Creek runs through the property. A new well pump has been installed within the past year. The property is fenced with a barbed wire fence. Call me to check out this home today!
$420,000
215 W Spencer Gunnison, CO 81230
- Type:
- Manufactured Home
- Sq.Ft.:
- n/a
- Status:
- Active
- Beds:
- 3
- Lot size:
- 0.23 Acres
- Year built:
- 1975
- Baths:
- 2.00
- MLS#:
- 791724
- Subdivision:
- Mountain View
ADDITIONAL INFORMATION
This is a great location near shopping, schools, banking, and medical. As it is centrally located it is a great rental investment. Currently rents for $1300/month plus utilities. Current tenant has a lease until May 31, 2022 and require 24 hour notice. Great rental history with 3 bedrooms, 2 bath and detached garage with fenced front yard.
- Type:
- Townhouse
- Sq.Ft.:
- n/a
- Status:
- Active
- Beds:
- 2
- Lot size:
- 0.03 Acres
- Year built:
- 2017
- Baths:
- 2.00
- MLS#:
- 791452
- Subdivision:
- VanTuyl Village
ADDITIONAL INFORMATION
Newer, well maintained 2 bedroom/1.5 bath end unit. Owners have meticulously maintained this unit and have replaced the carpet on the stairs and upstairs with wood like LTV flooring and have added extra insulation in the crawl space. Unit features granite counter tops, stainless appliances and is immaculate. This unit also has a 5' 8" x 8' storage closet that can be accessed from the exterior of unit.
- Type:
- Manufactured Home
- Sq.Ft.:
- n/a
- Status:
- Active
- Beds:
- 2
- Lot size:
- 0.02 Acres
- Year built:
- 1971
- Baths:
- 1.00
- MLS#:
- 791330
- Subdivision:
- Gunnison Lakeside Resort
ADDITIONAL INFORMATION
Great opportunity to own in Gunnison. Well maintained mobile home located about 9 miles west of Gunnison right across the highway from Blue Mesa Reservoir, a Fisherman's paradise! This home features a large and strong structure which completely covers and protects the entire building. The full length deck stays cool in summer, very little snow to shovel in winter! Upgraded bathroom vanity top. Self- standing AC unit included. Cell signal booster allows cellular service. Offered fully furnished. Laminate flooring in kitchen, living room and bath, carpeted bedrooms. Park lot fee of $600/month includes water, sewer, trash,Wi-Fi, snow plowing and road maintenance. 24 hr Laundry. Owner pays electric and propane. Park is under new management as Oasis RV Resort and Cottages. Owners may live at the park year around! Purchaser is subject to park owners approval.
$525,000
514 N Iowa Gunnison, CO 81230
- Type:
- Single Family
- Sq.Ft.:
- n/a
- Status:
- Active
- Beds:
- 3
- Lot size:
- 0.22 Acres
- Year built:
- 1948
- Baths:
- 2.00
- MLS#:
- 790896
- Subdivision:
- First Addition
ADDITIONAL INFORMATION
Large 3 bedroom/2 bath ranch style home with finished basement and 2 car detached garage. Home has over 3000 sq. feet of space in addition to a fenced back yard. The main level has areas of original wood floors, large living room, separate laundry area with 2 doors to the back yard patio area. This home has been a rental unit for a long time and currently has tenants living in the property. There is a lease in place until August 31, 2022 but the lease does have a 60 day sales clause.
$1,549,000
480 Red Tail Gunnison, CO 81230
- Type:
- Single Family
- Sq.Ft.:
- n/a
- Status:
- Active
- Beds:
- 3
- Lot size:
- 4.04 Acres
- Year built:
- 2014
- Baths:
- 2.00
- MLS#:
- 790675
- Subdivision:
- Tomichi Creek Preserve
ADDITIONAL INFORMATION
Wow! A beautiful newer home situated near town among a sanctuary of wildlife...fish and waterfowl of many varieties, deer, elk, fox, and other critters too numerous to list. The exclusive common area, shared by a cluster of 7 homesites (each aprx. 4 acres), includes roughly 100 acres of trees and meadow with Tomichi Creek meandering through it all for private fishing and hunting. The home is a simple design with rustic elegance and quality features. The center of the home consists of open, vaulted ceilings with exposed beams and large windows with expansive views. A recent addition above the kitchen provides bonus space (est 216 sf). The covered decks on the north (24 x 12) and south offer year round outdoor comfort with exceptional views of the surrounding mountains and Hartman Rocks. Two bedrooms and one bathroom to the west and master suite on the east. The attached, heated garages, offers a multitude of uses (climbing wall, exercise equipment, shop space as well as adequate storage of cars and toys)...and storage in the attic above. An extra bay (16 x 32) was recently added to accommodate a variety of toys. This home and property is well suited for horses and is a playground for the outdoorsman. Only a few miles to Gunnison.

The data relating to real estate for sale on this web site comes in part from the Internet Data Exchange (IDX) program of Colorado Real Estate Network, Inc. (CREN), © Copyright 2025. All rights reserved. All data deemed reliable but not guaranteed and should be independently verified. This database record is provided subject to "limited license" rights. Duplication or reproduction is prohibited. FULL CREN Disclaimer Real Estate listings held by companies other than Xome Inc. contain that company's name. Fair Housing Disclaimer
Gunnison Real Estate
The median home value in Gunnison, CO is $670,000. This is higher than the county median home value of $647,100. The national median home value is $338,100. The average price of homes sold in Gunnison, CO is $670,000. Approximately 37.28% of Gunnison homes are owned, compared to 52.4% rented, while 10.32% are vacant. Gunnison real estate listings include condos, townhomes, and single family homes for sale. Commercial properties are also available. If you see a property you’re interested in, contact a Gunnison real estate agent to arrange a tour today!
Gunnison, Colorado has a population of 6,459. Gunnison is more family-centric than the surrounding county with 33.12% of the households containing married families with children. The county average for households married with children is 31.73%.
The median household income in Gunnison, Colorado is $46,324. The median household income for the surrounding county is $63,341 compared to the national median of $69,021. The median age of people living in Gunnison is 24.8 years.
Gunnison Weather
The average high temperature in July is 80.6 degrees, with an average low temperature in January of -3.9 degrees. The average rainfall is approximately 10.5 inches per year, with 48.4 inches of snow per year.
