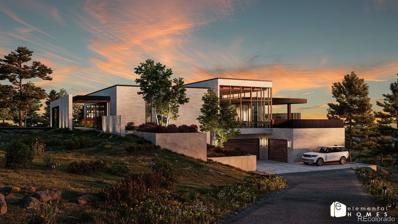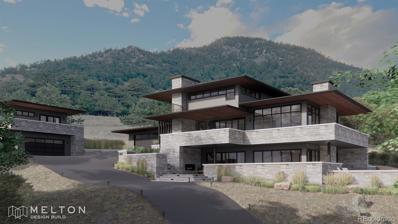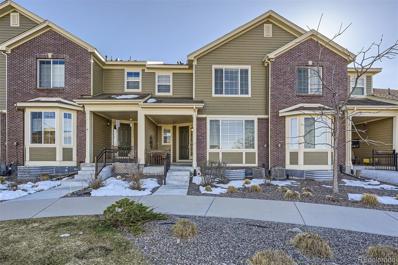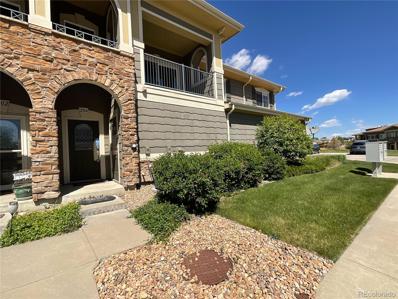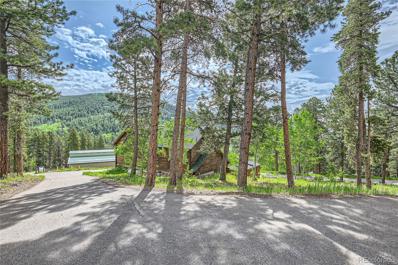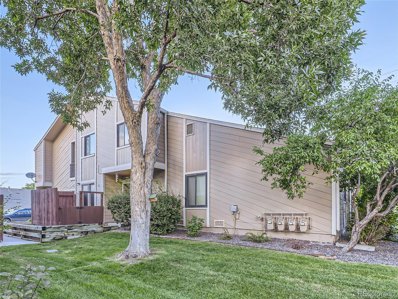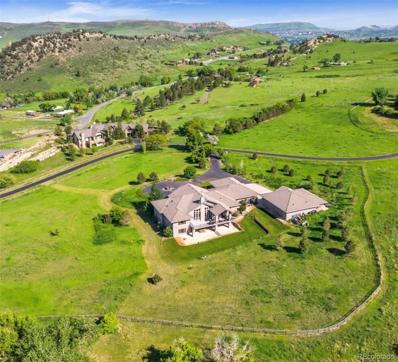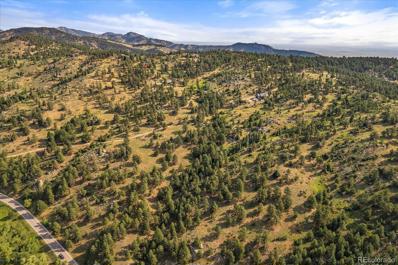Golden CO Homes for Sale
$6,797,000
64 Canyon Pines Drive Arvada, CO 80403
- Type:
- Single Family
- Sq.Ft.:
- 8,000
- Status:
- Active
- Beds:
- 4
- Lot size:
- 0.84 Acres
- Baths:
- 6.00
- MLS#:
- 9464626
- Subdivision:
- Canyon Pines
ADDITIONAL INFORMATION
Pricing reflects the design featured on this particular lot. Home is not currently under construction, but can be built once a Buyer has purchased the building site and entered into a contract with Elemental Homes for the construction of this design along with the specific finishes. All final pricing, finishes, design, floor plans etc. are subject to change. The design of this home takes inspiration from the rails that skirt the edge of the Canyon Pines development. The massing of the home is expressed by volumes of space-separated skylights and glass walls that dissolve and create the essence of passing trains. The modern aesthetic of the home features a limestone exterior punctuated by steel accents. The natural materials speak to the surroundings and character of the site. Arriving homeowners and guests enter through an oversized pivot door and are greeted by a grand entrance hall that is highlighted by a two-story stone wall and stair that leads to the lower level. The interior finishes are composed of Limestone, walnut paneling, and polished concrete floors. Natural light penetrates deep into the space through the skylights that run the length of the home. People choose to live in Colorado and are largely drawn here for their love of nature and the outdoors. The design of this home seeks to foster that connection through the large expanses of glass that can open wide and seamlessly connect the interior to the generous outdoor spaces. About Elemental Homes: Elemental Homes specializes in crafting high-quality luxury homes that are created with a focus on modern style, beauty, comfort, and sustainability. Their homes are built to last and designed to create healthy environments that remain energy efficient throughout their lifetime. They are happy to discuss how they can add your personality to this home and make it yours.
$5,425,000
63 Canyon Pines Drive Arvada, CO 80403
- Type:
- Single Family
- Sq.Ft.:
- 4,725
- Status:
- Active
- Beds:
- 5
- Lot size:
- 0.61 Acres
- Baths:
- 5.00
- MLS#:
- 9085111
- Subdivision:
- Canyon Pines
ADDITIONAL INFORMATION
Pricing reflects the design featured on this particular lot. Home is not currently under construction, but can be built once a Buyer has purchased the building site and entered into a contract with Melton Design and Build for the construction of this design along with the specific finishes. All final pricing, finishes, design, floor plans etc. are subject to change. ABOUT THE DESIGN: Drawing from the spirit of the Canyon Pines ethos, this residence stands as a harmonious blend of contemporary design and natural elegance. Its three-story prairie-style architecture is marked by strong horizontal lines and a terraced structure that gracefully mirrors the undulating landscape. The home’s large exterior patios and generous windows frame expansive views of Coal Creek Canyon’s North Prairie Preserve Open Space, the glittering Denver skyline, and prominent natural landmarks like Boulder Flatirons and Eldorado Mountain. A low-pitched horizontal roof, crafted from simple, natural materials, offers an unassuming yet captivating silhouette against the Colorado sky. This home, with its generous bedrooms, optional accessory dwelling unit (ADU), and additional garage space is a testament to that community spirit. Here, the line between indoors and out is artfully blurred, inviting residents to partake in a lifestyle that cherishes outdoor activities, panoramic views from the third-floor balcony, and an intrinsic connection to the environment. Melton’s renowned design-build process breathes life into this architectural vision with precision and grace. The journey from blueprint to reality is anchored in a steadfast commitment to craftsmanship and client communication, ensuring that each space within the home reflects its owner’s unique aspirations. Every detail, from the interior and exterior fireplaces to the carefully considered office spaces and baths, is meticulously woven into the fabric of a seamless, holistic living experience.
- Type:
- Townhouse
- Sq.Ft.:
- 1,859
- Status:
- Active
- Beds:
- 3
- Year built:
- 2014
- Baths:
- 3.00
- MLS#:
- 9112111
- Subdivision:
- Boyd Ponds
ADDITIONAL INFORMATION
Location Location location! This is the location you will want to live in - Boyd Ponds subdivision. Close to everything - shopping, trails, the mountains, downtown Denver, places to eat, West Woods Golf course! The home's entry sits up against the communities courtyard with the back patio enriched by a fireplace to sit by on those temperature dropping evenings and enjoy a glass of wine. As for the home itself you will also love - On the main level...it is updated has a great floorpan nice and open a kitchen island, kitchen area to sit, large pantry, a living room and family room. The kitchen features granite counter tops with Alder cabinets and plenty of storage in the kitchen with a large pantry. The family room has a fire place, and the living room is bright which makes for a great sitting area. 2 car attached garage. The upper part of the home features 3 bedrooms in that is included an primary bedroom with a 5 piece bath and walk-in closet. The laundry is upstairs with easy to access the other bedrooms. The back patio also has garden beds. This a home you do not want to miss viewing! Your buyers will love it!
Open House:
Saturday, 11/9 8:00-7:00PM
- Type:
- Condo
- Sq.Ft.:
- 1,599
- Status:
- Active
- Beds:
- 2
- Year built:
- 2007
- Baths:
- 2.00
- MLS#:
- 3309056
- Subdivision:
- West Wood Villas Condos Ph 12 Bldg 6
ADDITIONAL INFORMATION
Seller may consider buyer concessions if made in an offer. Welcome to this stunning property featuring a natural color palette that exudes warmth and tranquility. The spacious living area boasts a charming fireplace, perfect for cozy winter nights. The well-appointed kitchen showcases a center island, providing ample room for meal preparation and entertaining. The master bedroom offers a desirable walk-in closet, ensuring an organized and clutter-free space. With additional rooms designed for flexible living, this home caters to all your needs. The primary bathroom features both a separate tub and shower, offering a luxurious retreat. Double sinks provide convenience for busy mornings, while good under sink storage keeps everything within reach. Don't miss the opportunity to make this exceptional property your own.
$1,250,000
6474 Lone Eagle Road Golden, CO 80403
- Type:
- Single Family
- Sq.Ft.:
- 2,393
- Status:
- Active
- Beds:
- 3
- Lot size:
- 10 Acres
- Year built:
- 2003
- Baths:
- 3.00
- MLS#:
- 6379376
- Subdivision:
- Golden Gate Canyon
ADDITIONAL INFORMATION
AMAZING VALUE AT THIS NEW PRICE! Serenity, privacy and easy access to this rare find and highly desirable foothills property on 10 acres, with a horse barn, and a 6000 square-foot steel building. The steel building was built for the car enthusiast, has radiant heat including the pad outside the 14' overhead door, a plumbed compressor, an office/rec room. Imagine the possibilities; indoor RV or boat parking, mechanic's dream shop, wood or metal working, indoor shooting/archery range, batting cage, sports court, roller skating, roller hockey, indoor soccer, basketball or pickleball court, and plenty of storage. The house is mountain contemporary with open-concept design, vaulted ceilings, large new windows, and covered wraparound deck with stunning foothills views. the deck is huge and perfect for your yoga and meditation retreat! The large open kitchen is ideal for cooking and entertainment. The lovely open master includes a walk-in closet and en-suite bathroom. Additional bedrooms provide ample space for family, guests, or a home office. The lot and land offer both privacy and functionality including the circular paved driveway for access the house, horse barn, and steel building for all your cars and toys. The attached garage is oversized and has a washroom for all your gear. There's a 860 sq ft horse barn with a loft and a door out to the horse corral. For the dog lover; there's a 200 sq ft heated and air-conditioned dog house as well as an expansive fenced dog run. Enjoy easy access to Golden Gate Canyon road, Golden Gate Park, and the charm of downtown Golden. The roof, deck, windows, Combi boiler tankless hot water are all new. The ATV and attachments are included, and the skid steer in the steel building is negotiable or included with a full-price offer. This is the best value in Golden Gate Canyon and the surrounding foothills.
- Type:
- Other
- Sq.Ft.:
- 1,179
- Status:
- Active
- Beds:
- 2
- Year built:
- 1995
- Baths:
- 3.00
- MLS#:
- 9030665
- Subdivision:
- Table Mountain Heights In Van Bibber
ADDITIONAL INFORMATION
Are you looking for an affordable opportunity with a Golden zip code? Look no further! This townhome is located in a low maintenance complex at the base of North Table Mountain. If you love quiet locations that are close to nature, this 2 story, 2 bed, 3 bath checks those boxes! The attached garage, extra parking spot, and outdoor sitting area make this unit even more attractive. The area is lined with walking and biking trails. Downtown Golden, Blackhawk, Boulder, the Foothills, and Downtown Denver are all easy commutes. Do not let this one pass you by!
$5,899,500
5881 Deer Meadow Trail Golden, CO 80403
- Type:
- Single Family
- Sq.Ft.:
- 12,260
- Status:
- Active
- Beds:
- 7
- Lot size:
- 70.17 Acres
- Year built:
- 2004
- Baths:
- 7.00
- MLS#:
- 1979495
- Subdivision:
- Bear Tooth Ranch
ADDITIONAL INFORMATION
Welcome to the perfect Colorado Estate. Located in Bear Tooth Ranch and situated on over 70 acres in Golden with easy access to the mountains and highways and a short drive to downtown. Total square footage with the additional garage is 12,260 sf. Total square footage of the main house is 9,530 sf. The only 70 acre lot in the development and would be perfect to add equestrian facilities or any other facilities the small HOA approves. The main home itself is just under 10,000 square feet with everything a buyer could want. Walk into your glorious vaulted ceilings and wide open floor plan. This ranch style home is perfect for entertaining or hosting a large family. Equipped with top of the line appliances and custom granite countertops. The master suite is a glorious retreat in the home all custom and top of the line. With a large Jacuzzi tub, custom walk in shower and oversized master closet. Upstairs is composed of two other bedrooms, on being an all wood office. Proceed down the rounded staircase to the walkout basement. Equipped with a large open floor plan and full kitchen/bar. The movie theatre is nestled in the south corner with a custom seating. In the walkout basement you will also find 3 bedrooms and 3 full bathrooms with a second laundry room. The whole back of the home faces west with a large deck and walkout patio space, all custom built. In the attached garage there are 8 parking spaces and storage space. Proceed to the detached custom garage you will find an additional 9 spaces. The outdoor garage has doors large enough for RV storage and space to park any recreational toys you could want. In the detached garage there is an additional full kitchen and bath apartment. This oversized custom built home on 70+ acres is the epitome of Colorado living in Golden. The well and septic are maintained yearly and are in just like new shape.
$1,938,000
6496 Crawford Gulch Road Golden, CO 80403
- Type:
- Single Family
- Sq.Ft.:
- 3,156
- Status:
- Active
- Beds:
- 3
- Lot size:
- 39 Acres
- Year built:
- 1997
- Baths:
- 3.00
- MLS#:
- 9586722
- Subdivision:
- Crawford Gulch
ADDITIONAL INFORMATION
Experience the unparalleled charm of this stone and hand-hewn log home, set on approximately 39 acres of breathtaking Colorado terrain. Impeccable craftsmanship and thoughtful design permeate this main-level living residence, boasting log, timber, stone, and granite finishes that exude quality. Every window frames expansive views that capture the essence of Colorado's beauty. Below, discover the epitome of convenience and luxury – a remarkable 3,156 sq ft heated garage designed to accommodate all your toys, cars, boats, RVs, and more. This expansive garage offers ample space for sports, hobbies, or entertaining, making it a dream come true for enthusiasts and collectors alike. This mountain retreat is not only a haven in its own right but also serves as a canvas for your aspirations. Explore multiple possible building sites scattered across the 39 acres, offering the perfect opportunity to create your legacy estate. Welcoming horses and other livestock, the property is supported by A-2 zoning, a Domestic well, native grass meadows, and scattered Ponderosa forests basking in the warmth of the south-facing, sun-drenched acreage. Just 15 minutes from the charming town of Golden, 30 minutes to the vibrant heart of Downtown Denver, and a mere hour to DIA, this location seamlessly combines tranquility with accessibility. Whether you choose to relish in the existing mountain retreat or envision your dream estate, this property is a rare gem offering endless possibilities. Take the next step in realizing your Colorado lifestyle – schedule a visit and let the journey to your extraordinary haven begin. Don't miss the drone, walk-through video tour, floor plans, and more photos at: https://qrco.de/bdZ0YP. 39 +/- acres made up of 2 parcels: Parcel A with Home & Garage - 6496 Crawford Gulch Road, 36.399 acres and Parcel B, land - 2.935 acres. Price change due to 46+/- acre parcel at 6256 Crawford Gulch Road now separate listing, MLS# 5007497.
Andrea Conner, Colorado License # ER.100067447, Xome Inc., License #EC100044283, [email protected], 844-400-9663, 750 State Highway 121 Bypass, Suite 100, Lewisville, TX 75067

The content relating to real estate for sale in this Web site comes in part from the Internet Data eXchange (“IDX”) program of METROLIST, INC., DBA RECOLORADO® Real estate listings held by brokers other than this broker are marked with the IDX Logo. This information is being provided for the consumers’ personal, non-commercial use and may not be used for any other purpose. All information subject to change and should be independently verified. © 2024 METROLIST, INC., DBA RECOLORADO® – All Rights Reserved Click Here to view Full REcolorado Disclaimer
| Listing information is provided exclusively for consumers' personal, non-commercial use and may not be used for any purpose other than to identify prospective properties consumers may be interested in purchasing. Information source: Information and Real Estate Services, LLC. Provided for limited non-commercial use only under IRES Rules. © Copyright IRES |
Golden Real Estate
The median home value in Golden, CO is $683,100. This is higher than the county median home value of $601,000. The national median home value is $338,100. The average price of homes sold in Golden, CO is $683,100. Approximately 92.24% of Golden homes are owned, compared to 6.82% rented, while 0.94% are vacant. Golden real estate listings include condos, townhomes, and single family homes for sale. Commercial properties are also available. If you see a property you’re interested in, contact a Golden real estate agent to arrange a tour today!
Golden, Colorado 80403 has a population of 9,939. Golden 80403 is more family-centric than the surrounding county with 38.5% of the households containing married families with children. The county average for households married with children is 31.13%.
The median household income in Golden, Colorado 80403 is $139,412. The median household income for the surrounding county is $93,933 compared to the national median of $69,021. The median age of people living in Golden 80403 is 42.5 years.
Golden Weather
The average high temperature in July is 81.8 degrees, with an average low temperature in January of 16.3 degrees. The average rainfall is approximately 19.6 inches per year, with 82.8 inches of snow per year.
