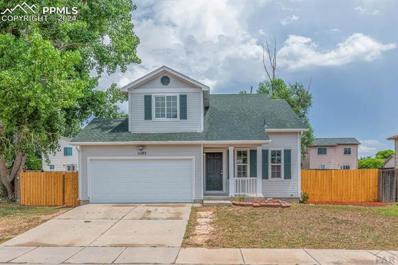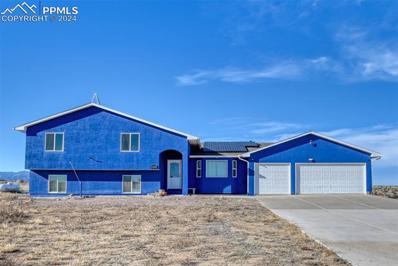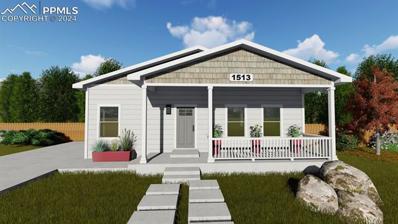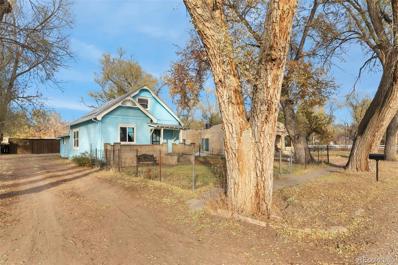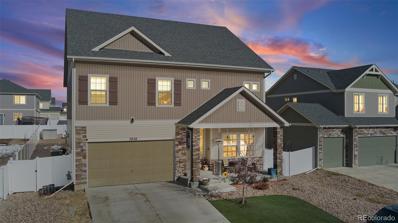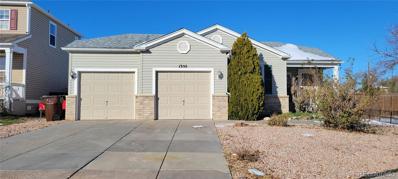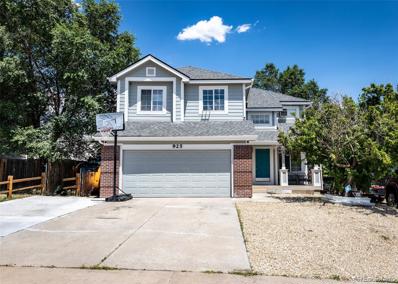Fountain CO Homes for Sale
- Type:
- Single Family
- Sq.Ft.:
- 2,266
- Status:
- Active
- Beds:
- 3
- Lot size:
- 0.14 Acres
- Year built:
- 2017
- Baths:
- 3.00
- MLS#:
- 6731223
- Subdivision:
- Ventana
ADDITIONAL INFORMATION
Welcome to this extremely popular Van Buren model by Challenger Homes, backing to parks and open space, and with unobstructed front range mountain views! The Van Buren floor plan is located in the beautifully maintained Ventana Community, one of Fountain’s highly desired communities that offers the residents a multitude of walking and biking trails, parks, gathering spots, and a community center that includes a workout facility and a beautiful pool and hot tub! Come on in, and prepare to fall in love with this meticulously maintained 3 bed, 2.5 bath, 2 car garage home. You will be immediately greeted with a functional office that resides behind French doors, before continuing past the half bath and into the living room that boasts large windows inviting in plenty of natural light. The kitchen is the hub of this home, featuring all stainless-steel appliances, beautiful granite countertops, plenty of cabinet space, an eating area, and a spacious center island that is the perfect place to prepare all of your meals. The kitchen spills into the family room, with a walk out to the covered back patio, giving you the ideal area to entertain your family and friends! Upstairs you will find a spacious loft- a perfect secondary living area for movie nights, or to utilize as a playroom/craft room! Off of the loft, enter the master retreat, featuring a luxurious en suite master bath and walk-in closet. Two additional secondary bedrooms, both with walk-in closets, a full bathroom, and an upstairs laundry room complete the upper level. Enjoy this stunning backyard where you will find privacy fencing, mountain views for days, and a stunningly landscaped yard. This community has convenient commutes to Peterson SFB, Schriever SFB, Fort Carson, and Cheyenne Mountain SFB, as well as easy access to Powers Blvd and I-25. This home is an absolute MUST see- homes backing to open space with unobstructed mountain views are an extreme rarity! Come make this home yours before it is too late!
$325,000
216 Lark Street Fountain, CO 80817
- Type:
- Single Family
- Sq.Ft.:
- 1,728
- Status:
- Active
- Beds:
- 3
- Lot size:
- 0.19 Acres
- Year built:
- 1971
- Baths:
- 2.00
- MLS#:
- 7014410
ADDITIONAL INFORMATION
Welcome to your white picket fence dreams! This move-in ready home offers plenty of space and comfort with laminate flooring, and tile throughoutâ??no carpet or popcorn ceilings! The kitchen features custom cabinets with soft-close doors and drawers, some pull-out shelves, a pantry, and solid surface countertops, providing functional storage and workspace. The bathrooms are finished with clean, modern tile, offering a fresh and practical look. The spacious family room is perfect for gatherings, and the 3/4 bath downstairs adds convenience. The large laundry/utility room includes built-in storage, tile flooring, and a built in ironing board for extra practicality. The roof and exterior were replaced in 2018, and a new fence has been added for privacy. Enjoy the outdoors from the composite deck off the dining area, which overlooks the backyardâ??ideal for family cookouts. The oversized two-car detached garage offers plenty of room for vehicles, with additional parking available in the driveway. Located just steps from the park behind the home, this property provides easy access to outdoor activities, while being just minutes from Fort Carson, shopping, dining, and I-25. This home is a wonderful blend of space, comfort, and great locationâ??donâ??t miss out!
- Type:
- Single Family
- Sq.Ft.:
- 812
- Status:
- Active
- Beds:
- 2
- Lot size:
- 0.26 Acres
- Year built:
- 1954
- Baths:
- 1.00
- MLS#:
- 2533357
ADDITIONAL INFORMATION
Welcome to the dream garage set-up! We will get the house stuff out of the way as we know everyone looking at this property is interested in what is behind. But don't downplay how nice the home or front office is as well, good sized two bedroom one bath. This well maintained home, has fresh carpet in the bedrooms, and updates in the bathroom as well. Kitchen is nice and open with room for dining within, and living room is open and spacious. Now... the shop in the back. 3,000 square feet engineered steel shop, fully insulated with radiant heat, 200 amp service with 220v outlets, and high efficiency lighting. Shop is plumbed for full bathroom and sinks. 12x30 mezzanine with office, bathroom, and storage area already framed out. Car hoist is negotiable, and buyer has option for retaining concrete work for downdraft paint booth, or seller can fill in per preference. Extremely rare as this home is zoned CMU which allows for both residential and commercial use as well! Information deemed reliable but Buyer and Buyers agent to verify any and all information pertaining to type of business and signage and any city compliance concerns buyers have for property.
- Type:
- Single Family
- Sq.Ft.:
- 1,296
- Status:
- Active
- Beds:
- 4
- Lot size:
- 0.16 Acres
- Year built:
- 1957
- Baths:
- 2.00
- MLS#:
- 3407227
ADDITIONAL INFORMATION
Welcome Home! This cozy ranch floor plan boasts 3 bedrooms and a full bathroom on the main level.. Living room and kitchen/dining room combo round out the main level with open concept perfect for hosting.. Basement level features a family room, perfect for movie nights, a large 4th bedroom, mechanical room with storage, and completed with another half bathroom.. Finish the tour in the extra large backyard perfect for pets, gatherings, play areas, or whatever you can imagine! As a bonus, the solar panels will keep your utility costs to a minimum.. Come check this one out before it's gone!
- Type:
- Townhouse
- Sq.Ft.:
- 1,256
- Status:
- Active
- Beds:
- 2
- Year built:
- 2005
- Baths:
- 3.00
- MLS#:
- 9564319
- Subdivision:
- The Heights At Cross Creek
ADDITIONAL INFORMATION
When you walk into this townhome, you will be greeted by an open concept first floor with so much natural light. You can have a small table and chairs off of the living room or pull chairs up to the breakfast bar that looks into the kitchen. Nice sized kitchen that comes with all the appliances. This floor also has a half bath for guests. Upstairs you will find the primary suite with a en-suite bath with double sinks and a walk in closet. Down the hall, there is another bedroom and a full bath. The laundry is also conveniently located upstairs by the bedrooms, and the washer and dryer are staying for you! This townhome has a nice oversized 2 car garage for those cold winters and AC for those hot summers. Location! Location! Location! 10 minutes from Fort Carson, this townhome is located in the heart of Fountain close to schools, shopping, trails and parks. Come fall in love with this no maintenance and no yard work living!
- Type:
- Townhouse
- Sq.Ft.:
- 1,625
- Status:
- Active
- Beds:
- 3
- Lot size:
- 0.05 Acres
- Year built:
- 2006
- Baths:
- 3.00
- MLS#:
- 6399384
- Subdivision:
- The Heights At Cross Creek
ADDITIONAL INFORMATION
Spacious End Unit Townhome * Main Level Great Room * Kitchen w/ Ample Cabinet Space & All Appliances Included * Primary Suite w/ Vaulted Ceilings, 5-Piece Bath & Walk-In Closet * Two Other Bedrooms & Full Bath on Upper Level * Oversized 2 Car Garage w/ Storage * Central A/C * Washer & Dryer Included * Located Near Guest Parking * Great Access to Fort Carson, Peterson Air Force Base, Shopping, & Major Thoroughfares * Mountain Views From Upper Level Bedrooms
$558,000
10674 Calista Way Fountain, CO 80817
Open House:
Sunday, 12/22 8:00-7:00PM
- Type:
- Single Family
- Sq.Ft.:
- 3,634
- Status:
- Active
- Beds:
- 5
- Lot size:
- 0.21 Acres
- Year built:
- 2018
- Baths:
- 4.00
- MLS#:
- 4529127
ADDITIONAL INFORMATION
Welcome to your dream home, where elegance meets functionality. The interior is beautifully adorned with a neutral color paint scheme, creating a calm and inviting ambiance. The primary bathroom is a haven of relaxation, featuring a separate tub and shower, and double sinks for added convenience. The primary bedroom comes with a spacious walk-in closet, perfect for your storage needs. The kitchen is a chef's delight, boasting all stainless steel appliances and an accent backsplash that adds a touch of sophistication. Step outside to a fenced-in backyard, a perfect spot for tranquil moments. This home is a true gem waiting to be discovered. This home has been virtually staged to illustrate its potential. Thanks for viewing!
- Type:
- Single Family
- Sq.Ft.:
- 1,146
- Status:
- Active
- Beds:
- 2
- Lot size:
- 0.15 Acres
- Year built:
- 2002
- Baths:
- 2.00
- MLS#:
- 7557033
ADDITIONAL INFORMATION
The home has had recent renovations. I encourage you to come take a look for yourself. Large unfinished basement, central air conditioning, vaulted ceilings, storage shed, fenced rear yard and a bonus room loft area. Conveniently located near schools, shopping and service centers. Easy commute to I-25 and military bases.
- Type:
- Single Family
- Sq.Ft.:
- 2,287
- Status:
- Active
- Beds:
- 4
- Lot size:
- 0.12 Acres
- Year built:
- 1998
- Baths:
- 4.00
- MLS#:
- 7956865
- Subdivision:
- Heritage
ADDITIONAL INFORMATION
Stunning, Move-In Ready 2-story home with fully finished basement! You will love this 4 bedroom, 4 bathroom home, complete with lovely outdoor living spaces. Enter into the light and bright living room with vaulted ceilings. Solid wood flooring continues throughout the main floor. As you enter into the spacious kitchen you will be delighted with stainless appliances, pantry, along with an abundance of counter space and cabinets. The breakfast bar has seating as well as the dining room which has easy access to the back yard by way of the sliding doors to the patio. This is perfect or entertaining as you will enjoy the outdoor smoke/grilling shack. The shack is a covered outdoor seating area complete with a custom bar. You can also enjoy fresh eggs as there is already a chicken coop. Upstairs there are 3 bedrooms, all with solid surface flooring. Primary bedroom is a true retreat with an attached 5-piece ensuite and walk-in closet. The basement is fully finished with a 2nd living area, bedroom, full bathroom, and laundry area. The home features a spacious two car garage with additional storage opportunities. This home includes Central Air (2020), Attic Fan, New Roof (2024), Newer Hot Water Heater (2022), and solid surface flooring throughout the home. Minutes away from I25, Fort Carson, Powers Corridor, and shopping. You are just minutes away from walking to Heritage Park as well as walking trails.
- Type:
- Single Family
- Sq.Ft.:
- 1,211
- Status:
- Active
- Beds:
- 3
- Lot size:
- 0.18 Acres
- Year built:
- 1978
- Baths:
- 2.00
- MLS#:
- 7276678
ADDITIONAL INFORMATION
This tri-level home in Fountain Country Club Heights (but still in Widefield District 3 boundaries) is ready for you to make yours ASAP! This home has three bedrooms and one bath upstairs, a living room, dining area and kitchen on the main level with garage entry, and family room and bathroom in the basement with extra space where you can finish a 4th bedroom! With newer paint and well-cared-for roof, plus a huge backyard and shed, make sure you do not miss out on this one!
$486,000
7923 Morton Drive Fountain, CO 80817
- Type:
- Single Family
- Sq.Ft.:
- 2,188
- Status:
- Active
- Beds:
- 4
- Lot size:
- 0.12 Acres
- Year built:
- 2012
- Baths:
- 3.00
- MLS#:
- 1670924
ADDITIONAL INFORMATION
Big, beautiful and worry-free in the Cross Creek Metro District. The heater, the air conditioner and the water heater are less than a year old! The large primary suite provides a perfect retreat and view of Pikes Peak. The tandem garage can be used for a workshop area or provide additional parking. The unfinished basement is plumbed and ready for you to convert. The office can be used as a formal dining or living room. Easy commute to Fort Carson, the Colorado Springs Airport, Peterson Air Force Base, Downtown Colorado Springs, Highway 24 to zip up to the mountains and everything Widefield and Fountain have to offer. A very short walk to the massive Cross Creek Regional Park! This 60-acre park features a playground, a Community Garden, a BMX Course, multi-use fields, a pavilion, open spaces, and plenty of trails with connections to other parks and open-spaces.
- Type:
- Single Family
- Sq.Ft.:
- 1,756
- Status:
- Active
- Beds:
- 3
- Lot size:
- 0.16 Acres
- Year built:
- 2001
- Baths:
- 3.00
- MLS#:
- 6799258
- Subdivision:
- Heritage
ADDITIONAL INFORMATION
Patio for outdoor entertainment on a quiet CUL-DE-SAC, Large living room with gas fireplace. Living area flows into dining / kitchen combination. Kitchen has... Master includes 5-piece en-suite bathroom with walk-in closet. Unfinished basement for future growth! All stucco exterior for low maintenance. Minutes away from I 25, Fort Carson, and Powers Corridor. Heritage subdivision includes parks and attaches to walking trails.
Open House:
Sunday, 12/22 8:00-7:00PM
- Type:
- Single Family
- Sq.Ft.:
- 2,572
- Status:
- Active
- Beds:
- 5
- Lot size:
- 0.22 Acres
- Year built:
- 2001
- Baths:
- 4.00
- MLS#:
- 4798569
ADDITIONAL INFORMATION
Welcome to this stunning property, boasting an array of sleek finishes. The interior is coated with a fresh, neutral color paint scheme, beautifully complementing the all-stainless steel appliances. The kitchen features a walk-in pantry for ample storage. The primary bedroom has a spacious walk-in closet. Step outside to a deck overlooking a fenced-in backyard, perfect for privacy. The exterior has been freshly painted and some flooring has been replaced for a refined look. This property is an opportunity not to be missed. This home has been virtually staged to illustrate its potential. Thanks for viewing!
- Type:
- Single Family
- Sq.Ft.:
- 2,497
- Status:
- Active
- Beds:
- 4
- Lot size:
- 8.2 Acres
- Year built:
- 2005
- Baths:
- 3.00
- MLS#:
- 3209276
ADDITIONAL INFORMATION
Discover this Gem! Just off Highway I- 25 between Colorado Springs and Pueblo, this 4-level house cannot be missed. It sits on 8.2 acres of land, fenced and zoned RR-5 for horses and other animals. Surrounded by open space, the property offers breathtaking views of the Mountain Range and Pikes Peak. Upon entering the residence, you will notice the remotely operated gate and a concrete driveway leading to the 5-car attached garage; two tandems and one spot for a compact car. The house features 4 bedrooms, 3 full bathrooms and an unfinished basement with a total of 3,117 square feet. Open concept layout on the main level has a kitchen with a breakfast bar, stainless steel appliances and granite countertops which then flows into the dining area and living room. From the dining room step outside to the covered patio and a wood deck and enjoy the views while relaxing in this idyllic setting. The laundry room is spacious and located on the main level with included washer & dryer. There are 2 bedrooms upstairs and 2 bedrooms located on the lower level. The Primary bedroom is generously sized with two walk-in closets, a 5-piece master bathroom with double vanity, a separate shower and a bathtub. The other bedroom upstairs is extended with a connected space, which can be treated as a 5th bedroom but unconforming. Lower level of the house is made for entertainment; it features a family room with an electric fireplace, two ample bedrooms, a full bathroom and below that unfinished basement with a gym mat for exercise enthusiasts. No HOA fee on this property! Incredible improvements done by the owners include Radon Mitigation System, Water Softener; New AC/furnace combo, Freshly painted interior and exterior; New roof and Paid OFF Solar Panels to save on your energy bill. The house is Move-in Ready! Indulge yourself by owning a slice of what Colorado has to offer not too far away from the city with modern living interiors and convenient upgrades. Definitely worth a closer look!
$400,000
1513 Monterey Way Fountain, CO 80817
- Type:
- Single Family
- Sq.Ft.:
- 1,847
- Status:
- Active
- Beds:
- 3
- Lot size:
- 0.15 Acres
- Year built:
- 2024
- Baths:
- 2.00
- MLS#:
- 1623065
ADDITIONAL INFORMATION
Looking for something new and do not want to be bothered with an Hoa? Here is a custom home, to be built, in a well-established neighborhood on a spacious lot. This great home has everything on one level with 9' tall ceilings for easy living. Designed with a craftsman style exterior and a modern interior, this brand-new home will have it all. The kitchen is open in design and includes granite counter tops, a decorative tile back splash, LED can lighting, stainless steel appliances, under mount sink, a large functional island, a generously sized pantry, matte black hardware & light fixtures, and beautiful cabinets with soft close doors and drawers. The majority of the flooring in this home will be finished with Luxury Vinyl Plank for limited maintenance and easy cleaning. You will find quality grade carpet with 8lb pad in all the bedrooms. The primary bedroom has a private full bathroom with soaking tub and a spacious walk-in closet. From the back door there is a mud room that is steps away from the laundry room that will accommodate any size washer and dryer. Air Conditioning is included and will keep you cool during the hot summer days. This home will be fenced with 6' cedar privacy fencing and front yard landscaping will be included. The concrete driveway will be over 50' long and you will be able to access the back yard with a swing gate, providing you a secure and convenient place to store your toys. Enjoy some privacy as the home backs to mature trees and large 23 acre residential lot, or take some time to relax on the covered front porch. This home has several inclusions and touches that are simply not included in many new build homes. You will be able to keep your cost of living low with no Hoa, no metro district, and low property taxes. Conveniently located just 6 minutes from Fort Carson and 4 minutes from shopping centers. Images are of similar home previously built.
- Type:
- Single Family
- Sq.Ft.:
- 1,060
- Status:
- Active
- Beds:
- 2
- Lot size:
- 0.19 Acres
- Year built:
- 1910
- Baths:
- 1.00
- MLS#:
- 2601363
- Subdivision:
- Fountain
ADDITIONAL INFORMATION
Welcome to this absolutely charming 2-bedroom, 1-bathroom home that blends modern updates with timeless character. Nestled on a generously sized lot, this delightful property boasts a detached garage in the back and plenty of space for outdoor activities or future projects. Step inside and be greeted by the warmth of continuous hardwood flooring that flows seamlessly throughout the home, adding a touch of elegance to every room. The charming kitchen is equipped with modern appliances, including a dishwasher, fridge, and stove, and features a cozy dining nook perfect for morning coffee or intimate meals. This home offers two versatile gathering rooms, ideal as traditional living spaces or adaptable for a home office, exercise room, or playroom—whatever suits your needs. The updated bathroom showcases modern flooring, a tiled tub/shower, a stylish vanity, and updated fixtures. Convenience is at your fingertips with a separate laundry room that includes appliances, making household chores a breeze. The exterior is bright and cheery, recently updated with a new roof for added peace of mind. Located in a prime spot close to quick transportation routes to Ft. Carson, this home is also near local schools and parks, and the scenic Fountain Creek Regional Park and hiking trails. This delightful property offers the perfect blend of charm, functionality, and location. Don’t miss the opportunity to call it home!
$370,000
620 Calle Entrada Fountain, CO 80817
- Type:
- Single Family
- Sq.Ft.:
- 1,575
- Status:
- Active
- Beds:
- 4
- Lot size:
- 0.16 Acres
- Year built:
- 1972
- Baths:
- 2.00
- MLS#:
- 7806153
ADDITIONAL INFORMATION
Welcome to this exceptional opportunity in the heart of Fountain, Colorado! Nestled in a peaceful and well-established neighborhood, 620 Calle Entrada is a charming property that offers more than meets the eye. This 4-bedroom, 2-bathroom home boasts a thoughtfully designed living space and a spacious backyard perfect for relaxing or entertaining. The home features a bright, open layout, a functional kitchen, and a cozy living room ideal for gatherings. But what truly sets this property apart is the inclusion of the neighboring vacant lot. Offering endless possibilities, this additional parcel provides room for a vivid imagination which could include the creation of a private garden oasis, future potential investment opportunity, or RV parking. With easy access to nearby schools, shopping, parks, and major highways, this property combines small-town charm with city convenience. Whether you're looking for a move-in-ready home, an investment opportunity, or a blend of both, 620 Calle Entrada and its adjoining lot offer a unique chance to make your real estate dreams a reality. Don't miss outâ??schedule your private showing today!
- Type:
- Single Family
- Sq.Ft.:
- 3,946
- Status:
- Active
- Beds:
- 4
- Lot size:
- 0.17 Acres
- Year built:
- 2018
- Baths:
- 3.00
- MLS#:
- 4171478
- Subdivision:
- Cumberland Green
ADDITIONAL INFORMATION
Beautiful 4 bedroom, 2.5 bathroom home situated in the Cumberland Greens Community of Fountain. Open floor plan concept spanning over 3946 sq ft of living space combining comfort and class. Spacious living area with built in shelving and a cozy fireplace, well-appointed kitchen offering stainless steel appliances, large island and ample cabinet and countertop space. Primary suite features a large walk-in closet and a true 5 piece bath. Huge backyard with new grass and stamped concrete patio, two separate central air systems, 2 car attached garage and much more located minutes from local shopping centers, dining areas and nearby parks.
$389,900
214 Robin Street Fountain, CO 80817
- Type:
- Single Family
- Sq.Ft.:
- 1,728
- Status:
- Active
- Beds:
- 4
- Lot size:
- 0.18 Acres
- Year built:
- 1974
- Baths:
- 2.00
- MLS#:
- 2571361
ADDITIONAL INFORMATION
Welcome to this charming, move-in-ready home in the sought-after Meadowlark community, known for its friendly neighbors and proximity to schools. This well-maintained property offers a spacious living room that flows effortlessly into the dining area and kitchen, all tied together with new laminate wood flooring and a crisp, clean color palette. The kitchen shines with new stainless-steel appliances, upgraded cabinets, a tile backsplash, and granite countertops, making it perfect for everyday living or entertaining. A sliding door off the dining area leads to a large upper deck, overlooking the oversized backyard. The upper level features two bedrooms sharing a fully updated bathroom, while the lower level offers two additional bedrooms, including a primary suite with flexible space for a home office or sitting area. The lower-level ¾ bath has been updated with a new shower and vanity. The backyard is a standout with its spacious layout, a shed with working lights, an RV gate, and back-alley access with a concrete driveway perfect for RV parking. This home is loaded with recent updates, including new flooring upstairs and downstairs (2024), ceiling fans and light fixtures (2024), a water heater (2024), and a water filter system (2023). Bathrooms have been refreshed with new vanities, toilets, and a shower. This is truly a move-in-ready gem, ready to welcome its next owners!
$402,999
2116 Woodsong Way Fountain, CO 80817
- Type:
- Single Family
- Sq.Ft.:
- 1,240
- Status:
- Active
- Beds:
- 3
- Lot size:
- 0.13 Acres
- Year built:
- 1995
- Baths:
- 2.00
- MLS#:
- 8411297
- Subdivision:
- Heritage
ADDITIONAL INFORMATION
Welcome home to this charming 3-Bedroom, 2-Bathroom Home – A True Gem! Step inside this beautifully updated home and experience its inviting charm. Freshly updated with new flooring and interior paint, this residence combines modern aesthetics with comfort. Key Updates: 2024: New Roof (October), New Exterior Paint (November), and New Garage Door Opener (December)... 2018 Upgrades: Includes new furnace, new air humidifier, new A/C unit, and new double-pane windows for enhanced efficiency and peace of mind. Additional Features: Outdoor Ease: Front and back yard sprinklers and a drip zone for effortless lawn maintenance. Spacious Basement: An unfinished basement with two egress windows, offering natural light and endless potential for future expansion. Convenient Location: Just minutes from shopping centers, restaurants, hardware stores, and close to Fort Carson, I-25, Fountain Mesa Ridge, and the soon-to-be new Fountain King Soopers! Don’t miss out on this opportunity to make this your new home sweet home! Contact us today to schedule a viewing.
- Type:
- Single Family
- Sq.Ft.:
- 994
- Status:
- Active
- Beds:
- 2
- Lot size:
- 0.14 Acres
- Year built:
- 2003
- Baths:
- 2.00
- MLS#:
- 5807633
- Subdivision:
- Heritage
ADDITIONAL INFORMATION
Mature Trees and bushes front and back. Front south facing with zero scape rock landscape. Covered front porch. Wonderful morning sunshine and evenings. Enjoy rear deck, only 2 steps down to grass. Raised garden beds. Storage shed on west side with window. Fenced backyard. Sprinkler system in rear. 2 car attached garage with loft storage space and lots of shelving. Nice established neighborhood, close to new Kind Soopers to open in 2025, minutes to Fort Carson. Great cozy house!
$415,000
925 Winebrook Way Fountain, CO 80817
- Type:
- Single Family
- Sq.Ft.:
- 1,624
- Status:
- Active
- Beds:
- 4
- Lot size:
- 0.15 Acres
- Year built:
- 2001
- Baths:
- 3.00
- MLS#:
- 5750380
- Subdivision:
- Heritage
ADDITIONAL INFORMATION
This two-story single-family residence located in Fountain, CO, provides plenty of space but also the opportunity to customize to your personal taste and vision. As you step inside, you’ll be greeted by the spacious living room featuring a cozy fireplace, ideal for both relaxing and entertaining. The open-concept design flows seamlessly into the kitchen, complete with ample counter space and cabinet/drawer storage. Enjoy meals in the adjoining dining area, or step outside to the blank-canvas backyard, awaiting your personal touch and customization. Upstairs, you’ll find all bedrooms are conveniently located together on the same floor. The primary bedroom is connected to the primary full bathroom, creating a relaxing retreat after a long day. As you make your descent downstairs you will find a full unfinished basement that is perfect for storage or possibly updating and expanding your living space. Don’t miss your chance to make this beautiful Fountain home yours! Schedule a showing today!
- Type:
- Single Family
- Sq.Ft.:
- 1,258
- Status:
- Active
- Beds:
- 3
- Lot size:
- 0.11 Acres
- Year built:
- 2018
- Baths:
- 2.00
- MLS#:
- 1010918
ADDITIONAL INFORMATION
Welcome to this beautifully maintained, better than new 3-bedroom, 2-bathroom ranch home in the highly sought-after Ventana community. Built in 2018, this home offers modern living with low-maintenance landscaping in both the front and backyard, allowing you to enjoy outdoor spaces without the worries of lawn care. This open-concept home features neutral-toned interiors, creating a warm and inviting atmosphere, ready for your personal touches. The well-appointed kitchen is a chefâ??s dream, featuring sleek stainless steel appliances, luxurious granite countertops, and a convenient counter bar for casual dining or entertaining. The open layout ensures a seamless flow between the kitchen, dining, and living areas, ideal for both everyday living and hosting guests. Step outside to the fully fenced backyard, providing a private oasis for relaxation or play. The home also includes solar panels for energy efficiency, a whole house water softener, and other modern amenities that enhance both comfort and sustainability. Residents of this home can enjoy the communityâ??s exceptional amenities, including a refreshing pool, hot tub, and fully-equipped gym, all just steps away from your front door. Additionally, with Fort Carson and other military bases nearby, this location is perfect for those looking for a convenient and comfortable living situation close to work and recreation. Donâ??t miss the chance to make this Ventana Ranch-style home yours â?? a perfect blend of comfort, style, and community living. Schedule a tour today!
$370,000
1595 Prado Drive Fountain, CO 80817
- Type:
- Single Family
- Sq.Ft.:
- 1,568
- Status:
- Active
- Beds:
- 4
- Lot size:
- 0.16 Acres
- Year built:
- 1969
- Baths:
- 2.00
- MLS#:
- 9711206
ADDITIONAL INFORMATION
Don't miss this stunning home, just minutes away from Fort Carson! This conveniently located 4-bedroom cutie has had makeover with new paint inside and out, brand new carpet and LVT flooring. The bathrooms have been remodeled. The kitchen offers all new stainless-steel appliances. There is a giant 4th bedroom that can be used for a flex/entertaining space. Natural light streams in from all over the home. Quick access to shopping, food and entertainment...look no further! This home has it all!
- Type:
- Single Family
- Sq.Ft.:
- 1,845
- Status:
- Active
- Beds:
- 4
- Lot size:
- 0.18 Acres
- Year built:
- 1993
- Baths:
- 2.00
- MLS#:
- 7059862
ADDITIONAL INFORMATION
Discover this gorgeous, side-entry bi-level home with soaring vaulted ceilings and abundant natural light throughout! The updated, upgraded kitchen features granite countertops, sleek stainless steel appliances, and plenty of space for culinary creativity. Enjoy the large fenced backyard with a spacious back patioâ??perfect for outdoor entertaining. Fresh paint, modernized bathrooms, and a cozy gas fireplace add warmth and style. The master suite boasts a generous walk-in closet, and the home is complete with central A/C for year-round comfort. This inviting residence is ready to be your next home!
Andrea Conner, Colorado License # ER.100067447, Xome Inc., License #EC100044283, [email protected], 844-400-9663, 750 State Highway 121 Bypass, Suite 100, Lewisville, TX 75067

Listings courtesy of REcolorado as distributed by MLS GRID. Based on information submitted to the MLS GRID as of {{last updated}}. All data is obtained from various sources and may not have been verified by broker or MLS GRID. Supplied Open House Information is subject to change without notice. All information should be independently reviewed and verified for accuracy. Properties may or may not be listed by the office/agent presenting the information. Properties displayed may be listed or sold by various participants in the MLS. The content relating to real estate for sale in this Web site comes in part from the Internet Data eXchange (“IDX”) program of METROLIST, INC., DBA RECOLORADO® Real estate listings held by brokers other than this broker are marked with the IDX Logo. This information is being provided for the consumers’ personal, non-commercial use and may not be used for any other purpose. All information subject to change and should be independently verified. © 2024 METROLIST, INC., DBA RECOLORADO® – All Rights Reserved Click Here to view Full REcolorado Disclaimer
Andrea Conner, Colorado License # ER.100067447, Xome Inc., License #EC100044283, [email protected], 844-400-9663, 750 State Highway 121 Bypass, Suite 100, Lewisville, TX 75067

Listing information Copyright 2024 Pikes Peak REALTOR® Services Corp. The real estate listing information and related content displayed on this site is provided exclusively for consumers' personal, non-commercial use and may not be used for any purpose other than to identify prospective properties consumers may be interested in purchasing. This information and related content is deemed reliable but is not guaranteed accurate by the Pikes Peak REALTOR® Services Corp.
Fountain Real Estate
The median home value in Fountain, CO is $400,000. This is lower than the county median home value of $456,200. The national median home value is $338,100. The average price of homes sold in Fountain, CO is $400,000. Approximately 66.59% of Fountain homes are owned, compared to 29.83% rented, while 3.58% are vacant. Fountain real estate listings include condos, townhomes, and single family homes for sale. Commercial properties are also available. If you see a property you’re interested in, contact a Fountain real estate agent to arrange a tour today!
Fountain, Colorado has a population of 29,495. Fountain is more family-centric than the surrounding county with 45.7% of the households containing married families with children. The county average for households married with children is 34.68%.
The median household income in Fountain, Colorado is $74,621. The median household income for the surrounding county is $75,909 compared to the national median of $69,021. The median age of people living in Fountain is 30.3 years.
Fountain Weather
The average high temperature in July is 86.1 degrees, with an average low temperature in January of 17.7 degrees. The average rainfall is approximately 17.1 inches per year, with 32 inches of snow per year.







