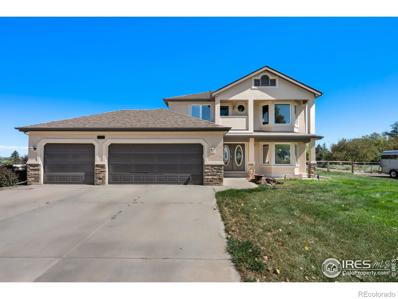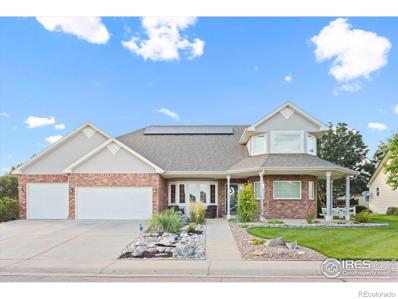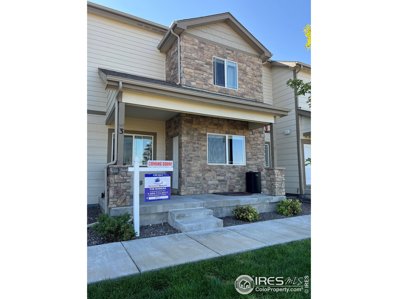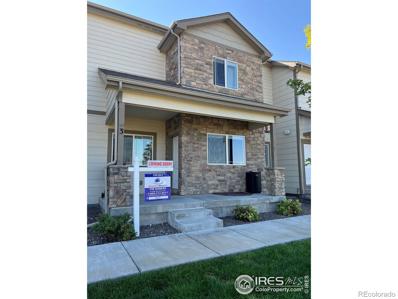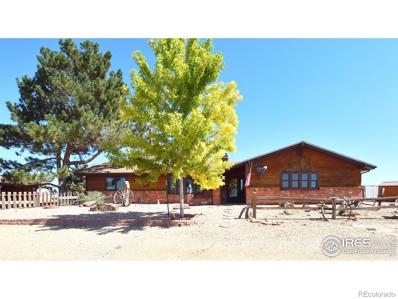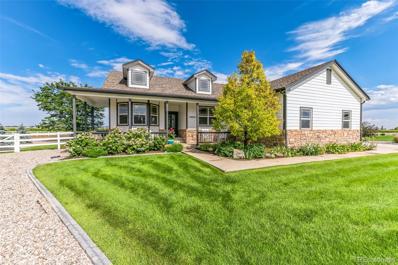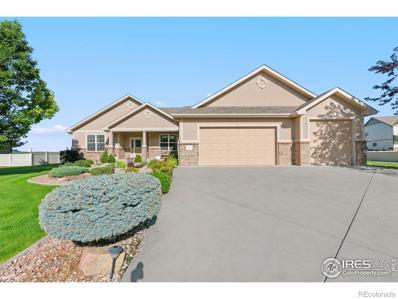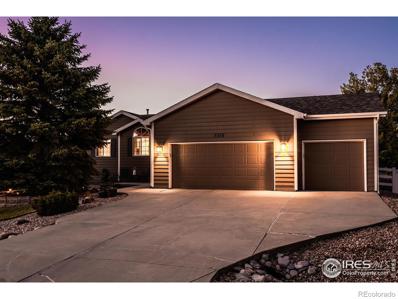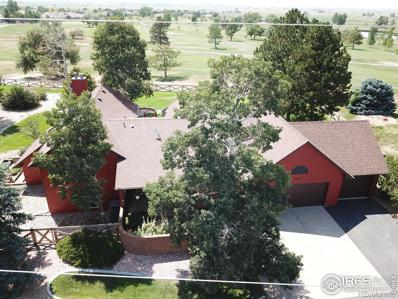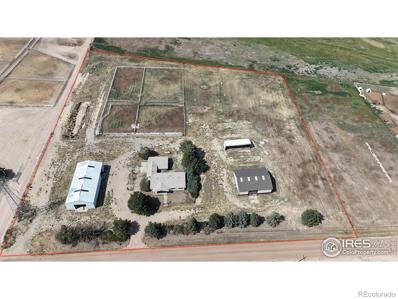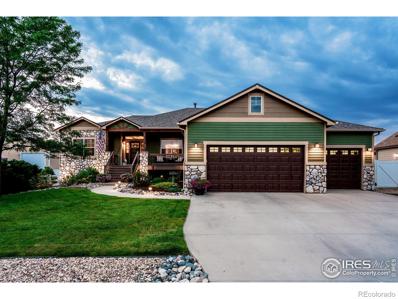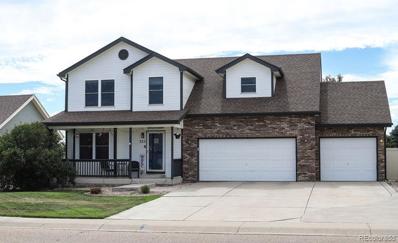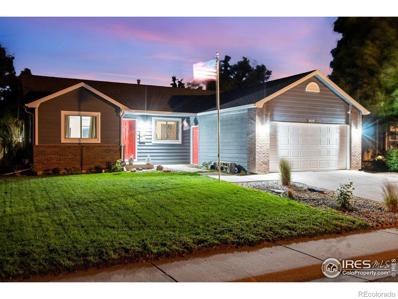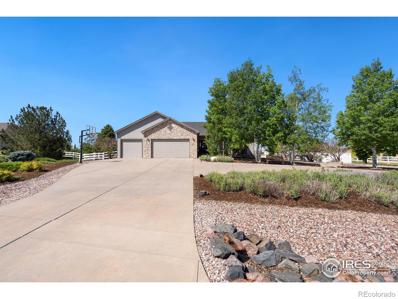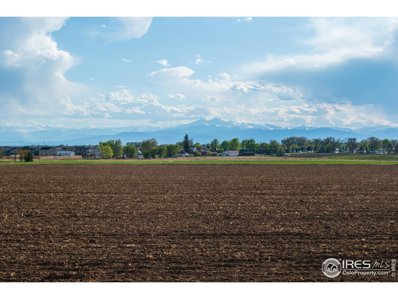Eaton CO Homes for Sale
$995,000
21977 County Road 78 Eaton, CO 80615
- Type:
- Single Family
- Sq.Ft.:
- 1,974
- Status:
- Active
- Beds:
- 3
- Lot size:
- 4.74 Acres
- Year built:
- 1990
- Baths:
- 3.00
- MLS#:
- IR1019016
- Subdivision:
- Eaton
ADDITIONAL INFORMATION
Welcome to this one-of-a-kind property that blends luxury, functionality, and charm. The stunning custom kitchen boasts handcrafted cabinets, perfect for the culinary enthusiast. The master bedroom and bathroom have been newly remodeled offering a serene and modern retreat. For equestrian lovers, the property includes a dry pasture and grass pasture, ideal for horses, and is fully secured by a 100-year fence with posts that are 5 feet above ground and 5 feet below, and the dog fencing is 4 feet below ground and 4 feet above ensuring durability. The brand-new shop is a mechanic's dream, already prepped and waiting for a lift installation. This property is truly a rare gem that offers endless possibilities!
$670,000
132 Settlers Drive Eaton, CO 80615
- Type:
- Single Family
- Sq.Ft.:
- 4,694
- Status:
- Active
- Beds:
- 5
- Lot size:
- 0.24 Acres
- Year built:
- 2002
- Baths:
- 3.00
- MLS#:
- IR1018507
- Subdivision:
- Governors Ranch
ADDITIONAL INFORMATION
Welcome to this stunning custom-built home in the coveted Governors Ranch community. Built in 2002 by the masterful Mike Purdy, known for his exceptional craftsmanship, this residence has been meticulously cared for by its original owner, offering a rare opportunity for ownership. Step inside to discover a thoughtfully designed main level, featuring the spacious primary suite with a luxurious five-piece bath and a second bedroom (or office) for convenience. Recent updates include new flooring in the primary bedroom and walk-in closet, as well as fresh carpet in the main living room and formal dining area. The kitchen is a chef's dream with expansive granite countertops, ample oak cabinetry, and a seamless flow into the living room. Large windows fill the space with natural light, while a gas fireplace adds warmth and charm during cooler months. On warm days, enjoy the fresh air with windows open to the breeze. Venture upstairs to find two generously sized bedrooms, each with large closets, and a spacious bathroom. The open staircase and balcony overlook the living area below, creating a sense of grandeur and connection. The basement offers an additional bedroom, a convenient wet bar complete with a mini fridge and a tap hookup-ideal for hosting guests. There is an electric fire place down here too! Energy-efficient solar panels help cut electricity costs, and the irrigation system ensures lush landscaping with minimal water expenses. This home truly combines elegance, efficiency, and a warm, welcoming atmosphere. Don't miss your chance to make it yours!
$344,900
1736 Westward 3 Cir Eaton, CO 80615
- Type:
- Other
- Sq.Ft.:
- 1,388
- Status:
- Active
- Beds:
- 2
- Year built:
- 2021
- Baths:
- 3.00
- MLS#:
- 1017948
- Subdivision:
- Governors Crossing
ADDITIONAL INFORMATION
Beautiful Condo in governor's crossing in Eaton! Walking distance to top-rated schools, Rec center and close to all the Town's Amenities! Open floor plan with great room, dining and kitchen on main level with Rigid core floors and full tile backsplash. Upstairs features Two primary bedroom suites with large walk-in closets and upstairs laundry! Granite throughout, stainless steel appliances, high efficiency furnace and A/C, two car garage and unfinished basement for future expansion! This beautiful property will not last long!
- Type:
- Multi-Family
- Sq.Ft.:
- 1,388
- Status:
- Active
- Beds:
- 2
- Year built:
- 2021
- Baths:
- 3.00
- MLS#:
- IR1017948
- Subdivision:
- Governors Crossing
ADDITIONAL INFORMATION
Beautiful Condo in governor's crossing in Eaton! Walking distance to top-rated schools, Rec center and close to all the Town's Amenities! Open floor plan with great room, dining and kitchen on main level with Rigid core floors and full tile backsplash. Upstairs features Two primary bedroom suites with large walk-in closets and upstairs laundry! Granite throughout, stainless steel appliances, high efficiency furnace and A/C, two car garage and unfinished basement for future expansion! This beautiful property will not last long!
$630,000
22801 County Road 72 Eaton, CO 80615
- Type:
- Single Family
- Sq.Ft.:
- 1,835
- Status:
- Active
- Beds:
- 3
- Lot size:
- 2.77 Acres
- Year built:
- 1987
- Baths:
- 2.00
- MLS#:
- IR1017664
- Subdivision:
- N/a
ADDITIONAL INFORMATION
Convenient country living.... this 2.77 acre property offers a country setting just minutes from the conveniences of Eaton. This one owner, well loved, ranch style home offers nearly 1900 finished sq ft (all on one level) including 3 bedrooms 2 bathrooms, a 2 car attached garage as well as an additional 1 car detached garage and a 1000 sq ft utility building. The well sized primary bedroom is split from the 2nd and 3rd bedrooms and offers a large walk in closet. The enclosed patio/sunroom offers additional sq ftg for relaxing and enjoying the country views. Cozy up and relax by the wood burning fireplace. Minimize your workload and enjoy the low maintenance front yard. Enjoy the windbreak offered on the west side of the property with an array of developed trees. All this and very reasonable taxes! Make this your next home and envision the possibilities! New roof on house, detached garage and utility building to be installed prior to closing! Seller is offering a carpet/flooring credit to Buyer at closing!
$925,000
20204 Leola Way Eaton, CO 80615
- Type:
- Single Family
- Sq.Ft.:
- 3,695
- Status:
- Active
- Beds:
- 6
- Lot size:
- 1 Acres
- Year built:
- 2007
- Baths:
- 4.00
- MLS#:
- 2019325
- Subdivision:
- Appaloosa Acres Estates
ADDITIONAL INFORMATION
Welcome to the family-friendly neighborhood of Appaloosa Acres Estates in Eaton, CO. This stunning ranch-style home sits on a spacious 1-acre lot and boasts over 3,500 square feet of living space. With 6 bedrooms and 4 bathrooms, this home has plenty of room for the whole family. Step inside and be greeted by an open floor plan surrounded by an abundance of natural light provided by the vaulted ceilings. A gourmet kitchen with a large center island, open to the main living area, perfect for meal prep and entertaining. The primary suite is a true oasis with a luxurious 5-piece bath, a great place for unwinding at the end of the day. A fully finished basement offers additional living space and storage with 2 bedroom and guest bathroom, while the attached 3-car garage provides ample parking. Outside, you'll find beautifully landscaped grounds that create a serene retreat right in your backyard. Don't miss out on this incredible opportunity to own your dream home. Schedule your private showing today!
$690,000
1752 Pioneer Place Eaton, CO 80615
- Type:
- Single Family
- Sq.Ft.:
- 2,758
- Status:
- Active
- Beds:
- 5
- Lot size:
- 0.41 Acres
- Year built:
- 2006
- Baths:
- 3.00
- MLS#:
- IR1016600
- Subdivision:
- Govenors Ranch
ADDITIONAL INFORMATION
Huge price reduction! Rare opportunity to own this custom original owner built 5 bed 3 bath ranch on one of the larger lots in Governor's Ranch, with wide open mountain views in the West! With over 17000 sq ft, this lot is landscaped immaculately and one of the most desirable in the neighborhood and is irrigated with non potable water! The home was a custom build by Spring Creek Custom Homes and the quality stands out with every detail. From the Thorpe cabinets & granite counters to the solid doors and beautiful hardwood floors, this home is well thought out and really shines! The primary is spacious with coffered ceilings, walk in closet, and features a luxury 5 piece bath with a jetted soaking tub and walk in shower and large walk in closet. The home has an open floorplan, beautiful brick fireplace, generous sized spare bedrooms and high end features throughout. The huge back patio is fully covered and has million dollar views, imagine watching the sun set behind the mountains from your very own patio and relaxing to the peacefulness of a small town life! The basement has 9 ft ceilings and has been partially finished with two large bedrooms, a 3/4 bath and a kitchenette set up. The expensive part has been done already! The spacious garage is over 1000 sq foot and has a built in coat closet and oversized door! This home is immaculate and move in ready, pride of ownership really shines on this custom ranch style home. Be sure to check out the virtual tour for the 360 Overhead View!
- Type:
- Single Family
- Sq.Ft.:
- 2,566
- Status:
- Active
- Beds:
- 4
- Lot size:
- 0.27 Acres
- Year built:
- 2002
- Baths:
- 3.00
- MLS#:
- IR1016857
- Subdivision:
- Baldridge
ADDITIONAL INFORMATION
Welcome home to 1316 Park Ridge Drive located in the highly sought-after Baldridge subdivision. This 4-bedroom, 3-bathroom 3-car garage oasis brings together the perfect blend of comfort, style, and tranquility. As you step inside, enjoy an open floor plan, accentuated by custom woodwork on the living room fireplace and windows. The remodeled kitchen, featuring sleek granite island, countertops and stainless appliances, perfect for both everyday living and entertaining.With primary suites located on both the upper and lower levels, this home offers exceptional flexibility for multi-generational living or guest accommodations. The fully finished daylit basement, complete with a kitchenette, provides additional living space.The outdoor living area is a true sanctuary. A large shaded pergola, calming water feature, and cozy firepit create a backyard oasis that's perfect for relaxation or entertaining. The elevated deck offers picturesque views of the surrounding open space, making it the perfect spot to enjoy your morning coffee or unwind in the evening.Situated in a peaceful neighborhood, yet just minutes from Fort Collins, Windsor, and Greeley, this home offers the best of both worlds-country living with convenient access to all the amenities. Commuting is a breeze with easy access to I-25. Additional features include a brand-new furnace and air conditioner, updated fixtures, and ample storage throughout.This property is not just a home; it's a lifestyle. Don't miss the opportunity to make 1316 Park Ridge Drive your forever home.
$950,000
37627 County Road 39 Eaton, CO 80615
- Type:
- Single Family
- Sq.Ft.:
- 2,664
- Status:
- Active
- Beds:
- 4
- Lot size:
- 1 Acres
- Year built:
- 1984
- Baths:
- 4.00
- MLS#:
- IR1015938
- Subdivision:
- Rural
ADDITIONAL INFORMATION
Welcome to your dream home in Eaton! This stunning 4-bedroom, 4-bathroom residence on approximately 1 acre backs up to the Eaton Country Club golf course, offering luxurious living with tranquil surroundings. The expansive primary bedroom features a lavish attached bathroom with a bathtub, walk-in shower, and a spacious walk-in closet. The gourmet kitchen is perfect for preparing meals and entertaining guests. Cozy living spaces include an upstairs living room and a downstairs family room, both equipped with wood-burning stoves. Tucked away downstairs is a wine storage area ideal for a connoisseur's collection, and a dedicated space for keeping plants healthy year-round. Step onto the back patio to enjoy breathtaking views of the golf course and unobstructed mountain vistas, perfect for morning coffee or evening relaxation. The large backyard is designed for hosting gatherings, with plenty of space for outdoor activities. Ample storage includes a 3-car garage with new doors and an additional shed for lawn equipment and tools. Embrace luxury, comfort, and natural beauty in this exceptional home.
$779,037
13037 County Road 80 Eaton, CO 80615
- Type:
- Single Family
- Sq.Ft.:
- 3,072
- Status:
- Active
- Beds:
- 4
- Lot size:
- 8.09 Acres
- Year built:
- 1972
- Baths:
- 2.00
- MLS#:
- IR1015344
- Subdivision:
- N/a
ADDITIONAL INFORMATION
Great agricultural property that is a must see! 4 bedroom, 2 bath home has been updated with all new flooring, new paint throughout, new light fixtures, new cooktop, new stainless steel refrigerator, new sliding glass door, and some new windows. In the newly refinished (permitted) basement you'll find new electrical, new drywall & paint, new carpet and a new bedroom egress window. All of these updates really make this home shine! Brand new septic system. This property also includes a 2268 square foot shop (54'x42') which has a concrete floor, office area, and electricity. There are 2 oversized doors making it easy to bring in large equipment or toys. You'll also find a loafing shed near the shop and an 8 stall barn on the property (no electricity is run to the barn). This property was previously used for cattle and has feed bunks and cattle pens as well as an unloading/working chute and silage pit. Come see this one in person and let the vision of how you will use it begin! Virtual staged pictures are meant to show possibilities!
- Type:
- Single Family
- Sq.Ft.:
- 1,928
- Status:
- Active
- Beds:
- 3
- Lot size:
- 0.37 Acres
- Year built:
- 2003
- Baths:
- 4.00
- MLS#:
- IR1014232
- Subdivision:
- Baldridge
ADDITIONAL INFORMATION
Seller is motivated and offering a buyer incentive. Exceptional custom ranch in the desirable Baldridge neighborhood on a tree filled lot with the ability to add finished space and build equity. Welcome to 1109 Green Ridge Drive, Severance. From the moment you approach the front of the home you will experience the curb appeal and feel the quality craftsmanship and care this home has received from its owners. The inviting front porch and landscape is an ideal spot to enjoy the sunrise or shady afternoons, This freshly repainted 3 bedroom 3.5 bath home has an open floor plan and all bedrooms on the main floor. New luxury laminate flooring throughout, new baseboard trim, new refrigerator, new hot water heater and large concrete slab to store your RV and toys are just a few of the recent improvements made to the home. Living room and kitchen are open concept with a formal dining room off the entry. Lots of storage and potential to finish the daylight basement, made easier by the almost complete bathroom. 3 car finished garage and large park-like backyard with mature trees and landscaping make it a perfect place for enjoying those sunny Colorado days. Call today for your private tour.
$458,000
1309 Swainson Road Eaton, CO 80615
- Type:
- Single Family
- Sq.Ft.:
- 2,208
- Status:
- Active
- Beds:
- 3
- Lot size:
- 0.15 Acres
- Year built:
- 2001
- Baths:
- 3.00
- MLS#:
- 7040253
- Subdivision:
- Cottages At Hawkstone
ADDITIONAL INFORMATION
*Seller is offering a $3000 credit to buyer at closing* Experience this lovely home, offering a spacious floor plan and open space to the back and serene living. You'll never have to mow the lawn or shovel snow again. This exceptional 3-bedroom, 3-bathroom patio home offers an impressive array of features and amenities. The expansive open floor plan includes a luxurious primary suite with a 5-piece bath. Relax in the spacious great room, complete with a gas fireplace and built-ins. The well-appointed kitchen is perfect. Entertain guests on the covered patio while enjoying the beautifully landscaped backyard, which features a fenced area for dogs and backs onto serene open space. This home is conveniently located near the neighborhood pool and walking paths. The finished basement offers a family room, an additional bathroom, a bedroom, and the potential to add another bedroom, providing ample space for your needs. The oversized 2-car garage offers plenty of storage and convenience. The $292/month HOA fees cover access to the pool, clubhouse, snow removal, lawn care, and the beautifully maintained walking trails and park within the Hawkstone subdivision.
$495,000
222 Buckeye Avenue Eaton, CO 80615
- Type:
- Single Family
- Sq.Ft.:
- 1,669
- Status:
- Active
- Beds:
- 4
- Lot size:
- 0.22 Acres
- Year built:
- 2002
- Baths:
- 3.00
- MLS#:
- 9069948
- Subdivision:
- Maplewood Estates Sub
ADDITIONAL INFORMATION
Nestled in a super central spot near Eaton Schools, Heritage Market, and the Eaton Rec Center, this charming 4 bed, 2.5 bath home is waiting for you! With fresh, stylish farmhouse finishes and new paint both inside and out, this two-story beauty boasts those cozy, feel-good vibes you’ve been dreaming of. Step inside to find a welcoming living area complete with a cozy fireplace that invites relaxation and quality family time. And don't worry about those hot summers—this home also comes with AC to keep you cool. The updated kitchen rocks a farmhouse sink, bronze finishes, white cabinets and stainless steel appliances that'll inspire your inner chef. Head upstairs to discover a master bath that’s basically an oasis. Picture this: your own spa-like retreat with a soaking tub, dual sinks, and a walk-in shower that feels like a mini-vacation every day. Plus, with three more comfy bedrooms, there’s plenty of space for family, guests, or that office you’ve always wanted. Outside, the 9,750 sq ft lot offers loads of room for outdoor adventures. Imagine summer BBQs, playing catch, or just kicking back, and those epic mountain views? Yeah, they’re real. For all your vehicles and toys, the three-car garage is a total game-changer. With stunning views and a location that’s close to everything, this home is the perfect mix of convenience and comfort. So, if you’re ready to live the good life in a place that feels just like home from the moment you walk in, don’t miss this gem!
$440,000
900 E 3rd Street Eaton, CO 80615
- Type:
- Single Family
- Sq.Ft.:
- 2,176
- Status:
- Active
- Beds:
- 4
- Lot size:
- 0.19 Acres
- Year built:
- 2001
- Baths:
- 3.00
- MLS#:
- IR1013617
- Subdivision:
- Eaton Commons
ADDITIONAL INFORMATION
SELLER IS WILLING TO OFFER A CREDIT TO BUYER TO BUY DOWN INTEREST RATE OR HELP WITH CLOSING COSTS!!! Very well located ranch home in Eaton Commons with NO NEIGHBORS BEHIND! Enjoy the serenity of the private backyard with farmland views for miles. Open floorplan boasts vaulted ceilings, a beautiful kitchen with great windows and light. Stainless appliances. 3 bedrooms on the main. Large primary bedroom has private bath. Fully finished basement includes a huge second primary suite with private bath and jetted tub! Plenty of space with the very large rec room. 2 car garage. Shed in backyard and full sprinkler system in front and back .This adorable home has so many great features and located down the street from a park and within Eaton schools.
- Type:
- Single Family
- Sq.Ft.:
- 3,498
- Status:
- Active
- Beds:
- 5
- Lot size:
- 1.02 Acres
- Year built:
- 2002
- Baths:
- 3.00
- MLS#:
- IR1010973
- Subdivision:
- Baldridge
ADDITIONAL INFORMATION
Enjoy expansive, unobstructed panoramic views of the foothills, mountains, and lake from your covered back deck in this stunning ranch-style home nestled on over an acre lot in the desirable Baldridge neighborhood. This energy-efficient, green-built home boasts a spacious private master suite, featuring a jetted tub, dual walk-in closets, and a refined sitting/dressing area. The gourmet kitchen is appointed with granite countertops, premium stainless steel appliances, an inviting eat-in area, and an elegant formal dining room adorned with an oak-beamed ceiling. The spacious finished basement offers additional living space, including two well-appointed bedrooms, a stylish bath, and a generous living area complete with a bar, ideal for entertaining guests. The xeriscaped yard requires minimal maintenance, providing both beauty and cost-efficiency. The expansive deck is perfect for enjoying the picturesque Colorado skies, while the three-car garage, insulated and equipped with 220V, offers ample space for your vehicles and storage needs. Additionally, the home features a solar energy system, available for lease or purchase, underscoring its commitment to sustainability. No Metro Tax District. Conveniently located just 8 miles east of I-25 on Harmony (WCR 74), this residence offers the perfect blend of tranquility and accessibility. Discover the unparalleled lifestyle that awaits you in this remarkable home. For further information or to explore the leasing or purchasing options for the solar system, please call.
$5,300,000
11981 County Road 74 Eaton, CO 80615
- Type:
- Other
- Sq.Ft.:
- n/a
- Status:
- Active
- Beds:
- n/a
- Lot size:
- 281.18 Acres
- Baths:
- MLS#:
- 1010141
- Subdivision:
- none
ADDITIONAL INFORMATION
This expansive 281-acre property in Weld County, Colorado, offers stunning mountain and water views, making it a prime location for both agricultural and potential upscale development opportunities. The property boasts three functioning reservoirs. Two of these reservoirs serve the farm, while the third provides water to a neighboring Metro District. Water rights are substantial, including, 3 Shares Windsor Reservoir, 6 Shares Larimer & Weld Irrigation Company, 2 Shares Larimer & Weld Reservoir and 1.5 Shares Roullard Lateral. Additionally, there is a North Weld water tap for domestic use. Conveniently located with easy access to Harmony Road, the property is just ten minutes from Windsor, Eaton, and Greeley, and fifteen minutes from I-25, ensuring quick and easy connections to nearby towns and major highways. The Great Western Trail runs along the north side of the property, enhancing recreational appeal. Currently used as a full-scale farming operation with livestock infrastructure in place, the property includes multiple outbuildings that support various farming activities. The property is currently farmed under a third-party lease. The area surrounding the property is beginning to see upscale development, indicating a growing interest and potential for future growth and value appreciation. While currently used for agriculture, the property's size, location, and scenic views make it suitable for various other developments, such as upscale residential communities, private estates, or recreational facilities. This 281-acre property in Weld County is a rare find, combining a robust agricultural setup with significant development potential. Its excellent location, extensive water rights, and existing infrastructure make it an attractive investment for farmers, developers, and investors alike.
Andrea Conner, Colorado License # ER.100067447, Xome Inc., License #EC100044283, [email protected], 844-400-9663, 750 State Highway 121 Bypass, Suite 100, Lewisville, TX 75067

The content relating to real estate for sale in this Web site comes in part from the Internet Data eXchange (“IDX”) program of METROLIST, INC., DBA RECOLORADO® Real estate listings held by brokers other than this broker are marked with the IDX Logo. This information is being provided for the consumers’ personal, non-commercial use and may not be used for any other purpose. All information subject to change and should be independently verified. © 2024 METROLIST, INC., DBA RECOLORADO® – All Rights Reserved Click Here to view Full REcolorado Disclaimer
| Listing information is provided exclusively for consumers' personal, non-commercial use and may not be used for any purpose other than to identify prospective properties consumers may be interested in purchasing. Information source: Information and Real Estate Services, LLC. Provided for limited non-commercial use only under IRES Rules. © Copyright IRES |
Eaton Real Estate
The median home value in Eaton, CO is $468,800. This is lower than the county median home value of $480,800. The national median home value is $338,100. The average price of homes sold in Eaton, CO is $468,800. Approximately 82.31% of Eaton homes are owned, compared to 9.6% rented, while 8.1% are vacant. Eaton real estate listings include condos, townhomes, and single family homes for sale. Commercial properties are also available. If you see a property you’re interested in, contact a Eaton real estate agent to arrange a tour today!
Eaton, Colorado 80615 has a population of 5,648. Eaton 80615 is less family-centric than the surrounding county with 36.4% of the households containing married families with children. The county average for households married with children is 38.01%.
The median household income in Eaton, Colorado 80615 is $93,493. The median household income for the surrounding county is $80,843 compared to the national median of $69,021. The median age of people living in Eaton 80615 is 39.2 years.
Eaton Weather
The average high temperature in July is 90 degrees, with an average low temperature in January of 13.9 degrees. The average rainfall is approximately 14.4 inches per year, with 35.2 inches of snow per year.
