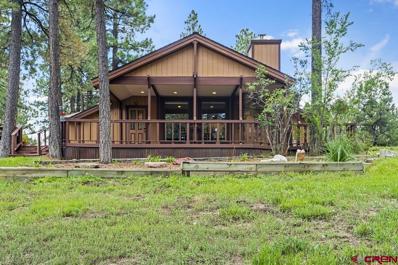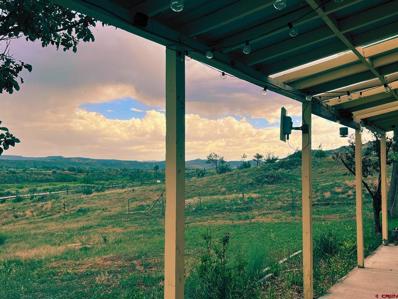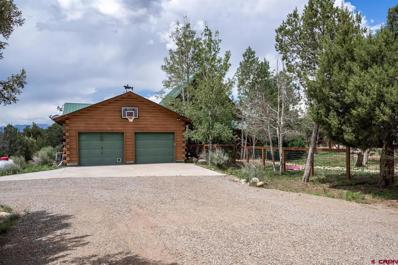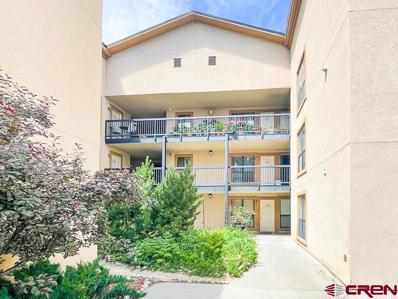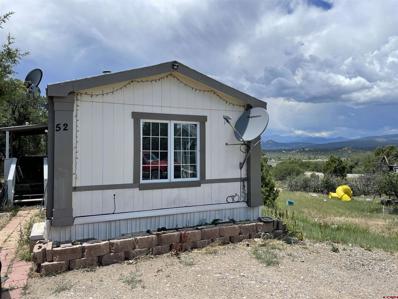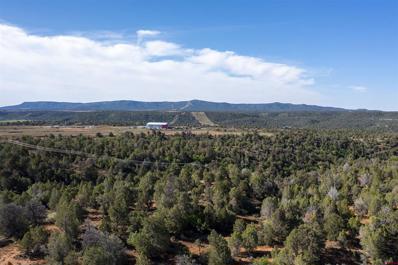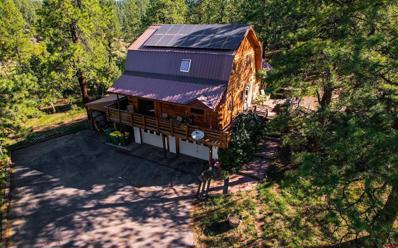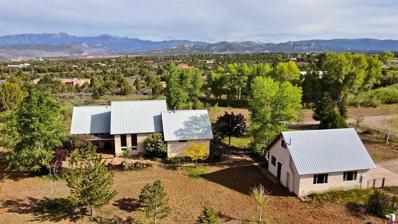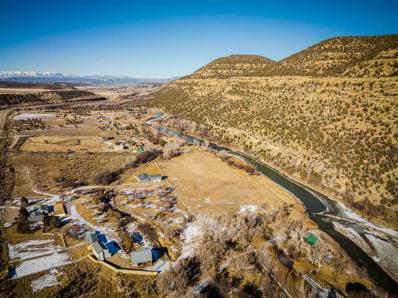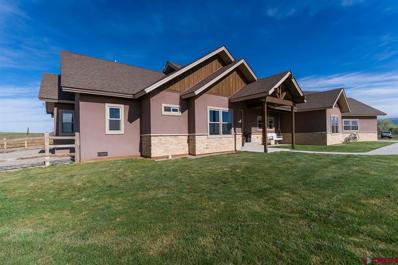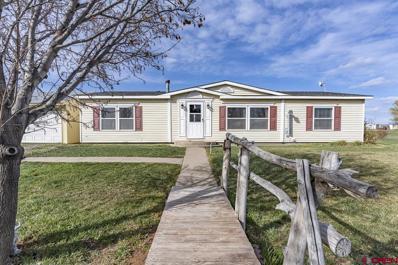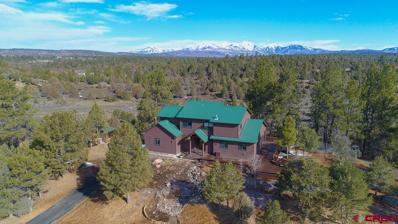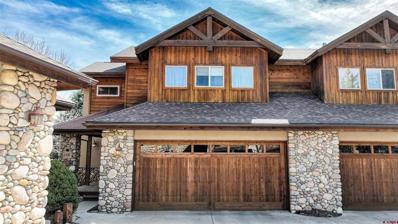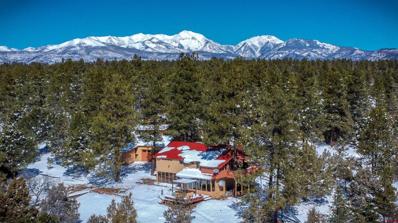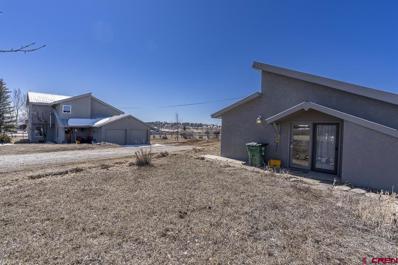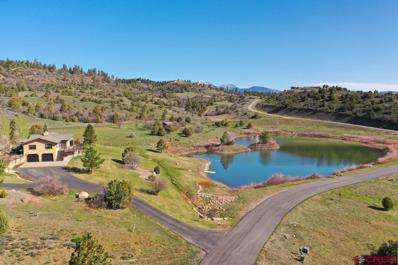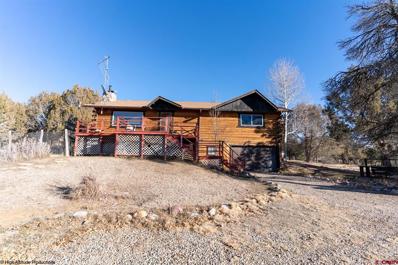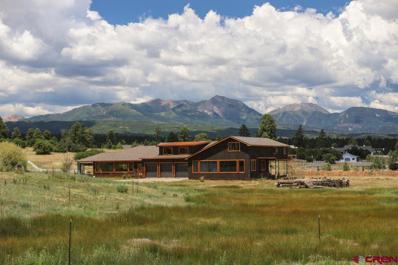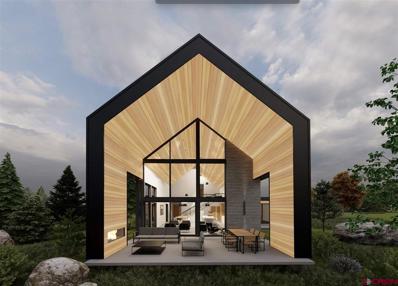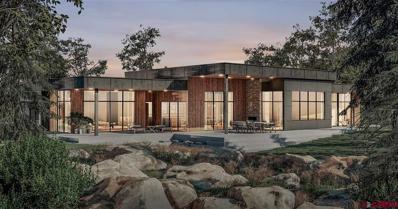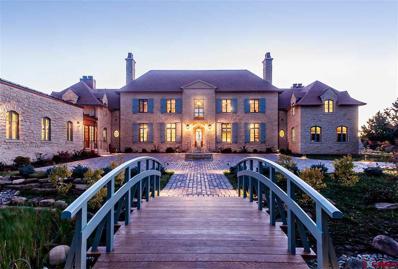Durango CO Homes for Sale
- Type:
- Single Family
- Sq.Ft.:
- n/a
- Status:
- Active
- Beds:
- 3
- Lot size:
- 2.7 Acres
- Year built:
- 1972
- Baths:
- 2.00
- MLS#:
- 797673
- Subdivision:
- Rafter J
ADDITIONAL INFORMATION
Take a drive through the amazing wildcat canyon to see this uniquely beautiful contemporary style home, you wonât be disappointed. Just minutes from downtown Durango and situated on almost 3 acres of wooded heaven, 51 Wildcat has one of the best outdoor spaces youâll find anywhere in Durango! With two flowing ponds, a fabulous greenhouse, multiple sheds and an oversized covered deck, itâs easy to imagine yourself entertaining tons of guests here. The current property owners have even hosted a beautiful wedding right on the deck. Stepping into the home youâll love that the kitchen is literally the center of all the action, with the grand living room upon entry and a separate den, itâs great for a family, an entertainer or just relaxing with coffee looking out of the picture windows. Near the kitchen area is the nice sized main bedroom, 2nd bedroom (currently being used as an office) and the main bath. Traveling upstairs to the perfectly sized 3rd bedroom, your guests will love the privacy and separation from all the action! 51 Wildcat Road wonât last long, this property is the perfect fit for any buyer looking to call Durango and Wildcat Canyon home.
- Type:
- Manufactured Home
- Sq.Ft.:
- n/a
- Status:
- Active
- Beds:
- 3
- Lot size:
- 7.5 Acres
- Year built:
- 1965
- Baths:
- 2.00
- MLS#:
- 796044
- Subdivision:
- Salida Del Sol
ADDITIONAL INFORMATION
Calling all investors!!! (SHOWN BY APOINTMENT ONLY) (PRIVATE RESIDENCE, DO NOT ACCESS WITH OUT CONFIRMATION) 7.5 Acres, No HOA, No Covenants, Including a Mobile home. Views of the Animas River from the property, 9 Miles south of Durango. This could be a great investment property, offering a 5% Cap Rate. Property is served by utilities, (electric, septic, water, and propane). Owner willing to consider seller finance will an acceptable offer. Please call today for more information.
$720,000
395 Chamisa Durango, CO 81303
- Type:
- Single Family
- Sq.Ft.:
- n/a
- Status:
- Active
- Beds:
- 3
- Lot size:
- 3.04 Acres
- Year built:
- 2000
- Baths:
- 2.00
- MLS#:
- 795787
- Subdivision:
- San Juan Vista
ADDITIONAL INFORMATION
Views, great outdoor living space, meticulously maintained, central air conditioning and a fabulous kitchen sums up this very private well thought-out home! This home greets you with a warm welcome under a covered porch and craftsman style fenced yard. Walk in and immediately be greeted by views from the large living room windows. Hardwood floors throughout the home add warmth. If you love to cook you will love spending time in this kitchen, stainless steel counters and backsplash make clean up a breeze. Kitchen is also equipped with ample cabinet space and quality stainless steel appliances. Off the kitchen you will find lots of pantry space and laundry room. A beautiful stone propane fueled fireplace is the center of the living room with mountain views on either side. Looking over the living room is a spacious loft that can be used as an additional bedroom, office or rec area. The primary bedroom has a large walk in closet and exterior access. The primary bathroom has soaking tub, shower and large vanity. The well thoughtout floor plan places the second and third bedroom on the opposite side of the home. One bedroom has double closets and the other has a small reading loft and a large walk in closet. Second bathroom is convienently located near the bedrooms. Home has ample closet space, stand up crawlspace and large 2 car attached garage. This home has central air conditioning and a radon mitigation system in place plus crawlspace has enclosed moisture barrier. The outdoor space is amazing. The deck is brand new and after much research was built from Cali Bamboo composite shipped from NC. This material was chosen for it's ability to withstand the strong sun and heat of southwest Colorado. The railings were designed to match the fenced yard and front porch. The fenced yard has the most amazing pavilion, contructed of timber framed beams. The pavilian has it's own solar power electricity which will convey with the home, a beautifully designed paver patio, drainage around the perimeter and raised wood garden beds. The home also has a rain water collection system, two sheds and a treehouse. All these amazing amenities sit on 3.0 private acres only a very short drive to downtown Durango.
- Type:
- Condo
- Sq.Ft.:
- n/a
- Status:
- Active
- Beds:
- 2
- Lot size:
- 0.02 Acres
- Year built:
- 1996
- Baths:
- 1.00
- MLS#:
- 795608
- Subdivision:
- Wildcat Condos
ADDITIONAL INFORMATION
Looking for an affordable condo in Durango? This property is a great starter home or investment opportunity. Super cozy and functional. All single level and easy to maintain. There are two bedrooms and one bathroom as well as an ample kitchen off of the living room. There are two dedicated parking spaces for the condo. Downtown Durango is a quick five minute drive. Enjoy the amazing mountain bike trails right across the street. Lake Nighthorse is ten minutes away and provides swimming, boating, fishing and many more water recreation activities. The Seller is offering to pay 3% of the purchase price toward the Buyer's closing costs and/or rate buy-down.
- Type:
- Manufactured Home
- Sq.Ft.:
- n/a
- Status:
- Active
- Beds:
- 3
- Lot size:
- 0.03 Acres
- Year built:
- 1997
- Baths:
- 2.00
- MLS#:
- 795583
- Subdivision:
- Other
ADDITIONAL INFORMATION
Affordable living in a nice mobile home park! Lot rent is $425 per month which includes water, sewer, trash. Featuring 3 bedrooms and 2 baths. Updated flooring and bath. Vaulted ceiling. Eat-In Kitchen with appliances. Heat source is wood stove, heats home nicely. Easy to show. Range/Oven, Refrigerator, Washer and Dryer stay with property. Call today!
$750,000
3555 Cr 307 Durango, CO 81303
- Type:
- Single Family
- Sq.Ft.:
- n/a
- Status:
- Active
- Beds:
- 3
- Lot size:
- 178.78 Acres
- Year built:
- 1995
- Baths:
- 2.00
- MLS#:
- 795338
- Subdivision:
- None
ADDITIONAL INFORMATION
Large ranch (178 acres) near Durango with live water, lots of deer and elk, water rights and easy access! No Covenants or HOA. The ranch has a nice blend of trees, meadows and wetlands with a year-round live spring stream through the middle valley (Cottonwood Creek). This would be a great working ranch or hunting property. Decreed water rights of 4.25 CFS for irrigation of 100+ total combined acres and multiple uses (see docs). This could be a recreational enthusiasts paradise! The 1755 SF 3BR/2BA home is great for year round use, a ranch manager or occasional use. The numerous outbuildings are functional and useful for the ranch operation. There's a beautiful, deep spring fed pond on the ranch, as well as a second pond, with opportunity to add more for anglers and wildlife. Feels even larger due to different elevations and shape of property. Water rights are currently not fully utilized. Numerous possibilities for this well located property.
$649,875
1310 Meadow Durango, CO 81303
- Type:
- Single Family
- Sq.Ft.:
- n/a
- Status:
- Active
- Beds:
- 3
- Lot size:
- 3 Acres
- Year built:
- 1977
- Baths:
- 2.00
- MLS#:
- 794758
- Subdivision:
- Rafter J
ADDITIONAL INFORMATION
This lovely log home sits on 3 beautiful and private acres overlooking mountains and meadows, and offers the perfect blend of indoor and outdoor living. The home is located in the Rafter J Subdivision, which is only 12 minutes to downtown Durango. The home sits right outside the subdivision boundary, named OKeefe Subdivsion, and does not belong to the Rafter J HOA, so there are no dues or covenants. Step inside, where the main floor houses the kitchen, private dining, kitchen bar, living room, office, cozy library, 1.75 bath, and utility room with shower. The kitchen has hardwood floors, granite counter tops, lots of cabinet space, and a built-in wine cooler. The living room has high vaulted ceilings, hardwood floors, two sliding glass doors leading to the outside decks and yard, and a Pellet Stove. Step upstairs to the upper floor to a loft overlooking the living room, full bath, a large Master bedroom, and additional bedrooms. The finished basement includes a fun great room, and a separate storage room. Additional storage space can be found in the stand-up attic and large garden shed. Ready to head outside to enjoy your beautiful surroundings? Enjoy the 3/4 wraparound deck, offering great views of the area, a place to enjoy your morning coffee, and entertain friends and family. Step out to a fenced patio area, Terracotta outdoor fireplace, and plenty of room for children and dogs to safely run and play. And for added delight, enjoy the hot tub, in-ground pool, and wood burning sauna, just steps away from your patio! What a perfect opportunity to be in the pines with lots of privacy and yet close to town.
$749,900
1063 Cr 301 Durango, CO 81303
- Type:
- Single Family
- Sq.Ft.:
- n/a
- Status:
- Active
- Beds:
- 3
- Lot size:
- 8.85 Acres
- Year built:
- 1992
- Baths:
- 2.00
- MLS#:
- 794366
- Subdivision:
- Other
ADDITIONAL INFORMATION
One level ranch home on almost 9 acres only 4 miles from Durango city limits. No HOA, No Covenants, No Conservation Easement. In addition to the 3 bed/2 bath ranch home, there's a 2 car garage with office/hobby space over it, and a full RV hookup. 3 different pastures, plus the corral, give plenty of room for horses or other 4H type livestock to roam the property. Loafing shed provides shelter for the critters and also provides additional storage for your gear to get out of the weather. Large fenced yard is great for keeping pets near the house. Features include an open floorplan, vaulted tongue & groove ceiling, solid oak doors, custom stained glass throughout. Irrigation ditch runs across the north portion of the property and is available for both stock and wildlife to drink from. Water well feeds a 1800 gallon cistern, is recorded to be 5 GPM and 297' deep, and permitted to irrigated up to 1 acre. Located at 6880' elevation with fabulous southern exposure. Annual taxes are $1,313.48. Excellent views of the La Plata Mountains to the north. Pastorius Reservoir is only 1/2 a mile away where you can paddle board, canoe, kayak, and fish.
$1,100,000
1394 S Us Highway 550 Durango, CO 81303
- Type:
- Single Family
- Sq.Ft.:
- n/a
- Status:
- Active
- Beds:
- 8
- Lot size:
- 32.48 Acres
- Year built:
- 1971
- Baths:
- 6.00
- MLS#:
- 793701
- Subdivision:
- None
ADDITIONAL INFORMATION
A an excellent opportunity to own a recently refurbished and built group of residential homes on one lot. The lot has Animas river front as well as a location that works well for a raft or drift boat put in takeout location. The property has an excellent well, irrigation rights and a loafing shed and older barn/storage structure. The homes #1 the original home has been completely remodeled recently and offers 4 bedrooms, 3 bathrooms, large outdoor living area and an attached oversized 3-car garage. Attached to this home is a remodeled one bedroom large apartment with full kitchen and bathroom. #2 is a recently constructed home that has 3 bedrooms and 2 bathrooms. The home has a fenced yard that is ideal for pets as well. #3 is a small studio unit that has a small kitchen and bathroom. There is also a large shop that has generators for backup power, one propane operated, one set up for diesel. There are solar panels that have not been used but could be updated for off the grid style power use. The property is ideal for a group, B and B, family retreat and homes and also for a rental investment property, with 4 separate residential rentals. Easy access from US 550 South.
$1,150,000
395 Mama Llama Lane Durango, CO 81303
- Type:
- Single Family
- Sq.Ft.:
- n/a
- Status:
- Active
- Beds:
- 3
- Lot size:
- 3.05 Acres
- Year built:
- 2019
- Baths:
- 3.00
- MLS#:
- 793231
- Subdivision:
- Mama Llama Ranch
ADDITIONAL INFORMATION
This meticulously cared for 3 bedroom 3 bath home will check all of your boxes. Seated on 3 irrigated acres atop the Florida Mesa with panoramic mountain views. This beautiful custom built sunlight-filled single level home is not one you want to miss. You will be welcomed with an open flow design, spacious open-style kitchen with oversized island, granite countertops, custom lightning, stainless steel appliances, wet bar, and upgraded finishes throughout. You'll love entertaining and preparing meals here. The kitchen opens up to a window lined family room with a stone mantle and access to the perfect sized back yard with a covered patio perfect for summer nights. The master retreat offers beautiful views and includes an attached master bathroom with a standing tub, large tile shower, granite counters and his / hers vanities with makeup station, and amply sized master closet. Adjacent to the master is a second bathroom and office. Step across to the other side and you will find two kids/spare bedrooms and bath. This 2500 sq.ft. home has custom cabinetry and granite countertops throughout. Central Air Conditioning and Natural gas heat provide comfort year round. Comes complete with welded pipe fence, a high-output water well, oversized 3 car garage with stone and stucco exterior. With a central, pressurized irrigation system, both the pasture land, and the 5000+ square feet of lush lawns can be watered throughout the summer months. Located just 8 miles from downtown Durango, this home provides a quiet country setting, without a long commute. This is country living at its finest, don't miss your chance to call this your new home!
$450,000
53 Countrymen's Durango, CO 81303
- Type:
- Manufactured Home
- Sq.Ft.:
- n/a
- Status:
- Active
- Beds:
- 3
- Lot size:
- 3 Acres
- Year built:
- 1993
- Baths:
- 2.00
- MLS#:
- 792416
- Subdivision:
- Scenic Square
ADDITIONAL INFORMATION
Great little 3 bedroom house on irrigated 3 acre lot with plenty of elbow room. Fully fenced and useable, this parcel could be perfect for your horses or 4H projects, gardens, or just enjoying a huge grassy yard. There are lots of good producing fruit trees, big barn, smaller barn/storage building, dog run, big detatched 2 car garage, trex deck with pergola, and so much more. Views of the La Plata and San Juan Mountains and breathtaking sunrises and sunsets truly make this a little slice of heaven. Quick access to downtown Durango via highway 550-it's just 15 minutes into town and 15 minutes to Mercy Regional Hospital. Inside the house, you'll find a very functional split floor plan with sunny open living space. On demand hot water heater, central forced air heating, air conditioning, gas range, and more. Minimal covenants and low HOA dues of just $50/month. Propane bill has been just $300/year!
$1,552,000
287 Wildcat Hesperus, CO 81303
- Type:
- Single Family
- Sq.Ft.:
- n/a
- Status:
- Active
- Beds:
- 4
- Lot size:
- 10.27 Acres
- Year built:
- 2000
- Baths:
- 5.00
- MLS#:
- 791885
- Subdivision:
- Trappers Cross
ADDITIONAL INFORMATION
Custom home on a private treed setting in Trappers Crossing with beautiful views of the La Plata Mountains. Well maintained and move-in ready. Primary bedroom is large with a well laid out bathroom, and a sun room leading to the deck looking towards the mountains. Cathedral ceiling in the living room with a fireplace, offering lots of space for your artwork. There are two dining areas off the kitchen. The kitchen has an updated double oven & dishwasher, lots of counter space and pantry. Top level offers two bedrooms, office and two bathrooms. Lower level provides a wonderful second large family room with a fireplace, game room with pool table, wet bar, bedroom, full bathroom, and 4 car garage. In floor radiant heating with 8 zones that is regularly maintained. Outside offers over 2000 sq ft of newer trex decking. Professionally landscaped and maintained with dozens of various plants and shrubs, sprinkler system (all professionally maintained). A new open Gazebo houses the hot tub and gas firepit open towards the big views of the mountains. Seller is meticulous on regular maintenance. Notes from the Seller: New Septic November 2021, Deck 2020 ($65,000), chip & seal driveway September 2021, A/C units serviced September 2021, plumbing checked annually, newer blinds installed, house painted 2018, carpets & floors cleaned twice a year, J & J Landscaping regular maintenance and service including weed abatement and tree care maintenance, fenced herb garden enclosure June 2021, Chimney cleaned 2018, invisible dog fence of 3 acres, hot tub maintained monthly by Four Corners Stoves & Spas, 4 windows replaced 2022, Orkin monthly, fire suppression system fully inspected 2022. Trappers Crossing website for governance documents - trapperscrossingdurango . com. This is a wonderful, private setting and only 9 miles to down town Durango and 10 minutes to Lake Nighthorse.
$879,000
114 River Oaks Durango, CO 81303
- Type:
- Townhouse
- Sq.Ft.:
- n/a
- Status:
- Active
- Beds:
- 3
- Lot size:
- 0.05 Acres
- Year built:
- 2004
- Baths:
- 4.00
- MLS#:
- 791746
- Subdivision:
- Riverwalk
ADDITIONAL INFORMATION
Riverfront in-town luxury living at its finest! Wake up to the sounds of the Animas River in this luxurious turn-key townhome. Enjoy watching wildlife, fly fishing, and rafting on this Gold Medal section of the Animas River from the comforts of your living room. The open kitchen features two bars, granite countertops, hardwood floors, stainless steel appliances, a gas range and cherry cabinets. Upstairs, the master suite occupies most of the top floor and includes a walk-in closet, private roof top deck, a spacious bathroom with dual sinks, a jetted tub, large tile shower, and a separate toilet room. Adjacent to the master suite is a spacious loft perfect for an office or den that overlooks the main level. On the lower level are two more bedrooms with their own bathrooms including a bathtub, tile floors, another living area, and a private covered porch with access to the River Trail. An oversized 2 car garage provides plenty of storage with built in shelving. Central A/C just added in January of this year to keep you cool during the summer months. Original owner of the property, and meticulously cared for. Pets are welcome and there is plenty of guest parking. Snow removal is included and the grounds are professionally maintained. Handpicked corner lot provides extra outside grass area for enjoyment. Hurry, this Durango turn-key haven won't last!
$725,000
220 Oak Durango, CO 81303
- Type:
- Single Family
- Sq.Ft.:
- n/a
- Status:
- Active
- Beds:
- 3
- Lot size:
- 3.4 Acres
- Year built:
- 1978
- Baths:
- 2.00
- MLS#:
- 791480
- Subdivision:
- Rafter J
ADDITIONAL INFORMATION
This beautiful home is nestled within large Ponderosa Pines, with incredible views of mountains, Lake Nighthorse, and the distant lights of Durango from the back deck. It is conveniently located, yet, very private with acreage. The interior craftsmanship is impeccable with plenty of natural light. Two levels of living space, with heating stoves and sweet sunroom. The property is horse friendly, with an older barn and detached two car garage with workshop. A small studio building sits in the backyard along with a tree house. There is abundant wildlife and great neighborhood.
$790,000
133 La Plata Durango, CO 81303
- Type:
- Single Family
- Sq.Ft.:
- n/a
- Status:
- Active
- Beds:
- 3
- Lot size:
- 5 Acres
- Year built:
- 1983
- Baths:
- 4.00
- MLS#:
- 791148
- Subdivision:
- Other
ADDITIONAL INFORMATION
Wonderful opportunity to own a Main home with studio guest home on 5 flat usable acres in Durango, with irrigation! Main home showcases 2 bedrooms, 2 and a half bathrooms plus an office with a spacious living room and large bright windows throughout the home. Guest house is set up as a studio with a full bath. New stucco, new well this home has tremendous potential. Just imagine sitting on your porch enjoying spectacular sunsets only 6 miles from Durango city limits! Schedule your tour today!
$1,650,000
1533 D & Rg Durango, CO 81303
- Type:
- Single Family
- Sq.Ft.:
- n/a
- Status:
- Active
- Beds:
- 4
- Lot size:
- 12.9 Acres
- Year built:
- 2000
- Baths:
- 3.00
- MLS#:
- 789475
- Subdivision:
- Shenandoah
ADDITIONAL INFORMATION
One of the most unique properties on the west side of Durango, welcome to 1533 D&RG Drive, just minutes from the local recreation area Lake Nighthorse and a short drive into town. The property boasts a stunning roughly 4 acre pond, such a picturesque view from the home. The property totals almost 13 acres and includes a barn and pasture, already set up for horses. The landscaping around the home is lush and mature. Gardener, or want to have chickens? You will be impressed with the chicken coop and fenced in raised garden beds. For every time of the day, there is a deck or patio for you to enjoy the outdoors. No matter the season, this property has so much serenity and enjoyment to offer and is only 15 minutes into Durango. The home itself is beautiful and very well cared for offering 4 bedrooms, 3 bathrooms, plus an office, secondary living room, and hobby or media room. You can see the pride of ownership given to the home. Improvements over the last year include: resealing of the driveway, new garage doors, new gutters and heat taping, new exterior stucco, new exterior trim and staining, and replacement of the front and rear decks. At the entry of the home, you will find an inviting patio where you can enjoy your morning coffee while listening to the waterfall landscaping feature. Walking into the home you have a great sightline into an expansive living room, with tall vaulted ceilings and timber accents. The living room is open to the dining room and kitchen, which also has a breakfast bar eating area. The fireplace creates a warm and inviting place to cuddle up in the winter time. The master ensuite with access to the deck is located off the living area. On the other side of the home you will find the laundry room, office, two guest bedrooms, and full bathroom rounding out the main level. Downstairs, there is an additional living space, guest bedroom, hobby room, and an updated bathroom. Storage and space abounds in this home. The garage offers space for two vehicles with tons of extra space for storage or workshop needs. There is also a back up generator just in case it is needed. This home and property is truly the complete package. You won't find something like this one the market. Come see!
$478,000
129 Brice Durango, CO 81303
- Type:
- Single Family
- Sq.Ft.:
- n/a
- Status:
- Active
- Beds:
- 2
- Lot size:
- 3.42 Acres
- Year built:
- 1978
- Baths:
- 2.00
- MLS#:
- 789041
- Subdivision:
- El Rancho Fl 2
ADDITIONAL INFORMATION
Enjoy peacefulness, privacy and abundant wildlife on 3.42 acres in El Rancho Florida! This home features a bright and sunny floor plan with 2 BD/2 BA. The main living space features a wood burning, stone fireplace and great views of the La Platas. This home has a spacious front and back deck to enjoy morning coffee and evening sunsets! The lower level has a wood burning stove, family room, 2nd bathroom and laundry room and can be accessed from the tuck under garage. There is plenty of storage for vehicles, toys, and tools in the extra, 3-car detached garage. El Rancho Florida is on a central water system, has a private swimming pond/beach for residents to enjoy with a great beach area providing the perfect place for picnics, family fun and relaxation. The property is approximately 15 minutes to town and close to the airport and hospital. Covenants do allow for horses!
$1,600,000
150 D & Rg Dr Durango, CO 81303
- Type:
- Single Family
- Sq.Ft.:
- n/a
- Status:
- Active
- Beds:
- 6
- Lot size:
- 16.42 Acres
- Year built:
- 2018
- Baths:
- 6.00
- MLS#:
- 784415
- Subdivision:
- None
ADDITIONAL INFORMATION
CHANGE IN MARKETING. $390,000 PRICE REDUCTION. CUSTOM-BUILT SPEC HOME. AS-IS. NO HOA NO COVENANTS. Buyer can finish to their desire. Based on the building plans there is approximately 7700 SF of finished heated living space. Buyer to verify SF. This ranch-style home has been designed to take in panoramic views of the La Plata Mountains through the passive solar double pane Pella windows and doors. 16.42 acres with 4 ½ acre being a seasonal pond. NO HOA - NO COVENANTS. Enjoy the mountains, open space views, and privacy. Large wraparound deck with trex deck flooring. Two large sliding glass doors on the west and south walls of the spacious enclosed outdoor living space with tile floor and in-floor radiant heat. Versatile living or entertaining in any weather. Enter the main house south-facing door into the enclosed coat/shoes off room. Continue into the large open layout great room with 9 ft ceilings hosting a chefâs kitchen with granite counter-top & bar and center island. Top-end kitchen appliances include a 5 burner Natural Gas Whirlpool Range/Oven, double sink, whirlpool dishwasher, LG Side by Side two door one drawer refrigerator/freezer. The L-shape area around the kitchen counter is a spacious dining room with a wall of windows and den/family entertainment room with roughed out space for a gas fireplace, partially installed. Ash hardwood floors in the great room and hallways with Alder Trim throughout. Solid Alder interior doors with custom profile baseboard trim. Carpet in the bedrooms & closets, tile in the bathrooms. Pacific Energy wood stove is centrally located for heating the entire main house. The west wing main living space supports 2 bedrooms, 2 ½ baths, one with a traditional tub/shower, and one custom tile and pebble shower tile with 5 shower-head faucets. Radiant in floor heat throughout the first floor. Second story above the main west wing is roughed in 2 bedrooms, 1 bath an open layout ready for you to design a finished living space of your choosing. The 4 Car oversized 1800 SF garage with 9 ft high doors not only allow for ample and easy parking of your vehicles but allows for storage of all your recreational toys and gear used in this outdoor community area. There is also a roughly 1900 SF 5 bay covered carport between the main house west wing and the east wing living area designed for 2 more bedrooms, 2 ½ bathrooms, full kitchen, and den areas is ideal for a ADU or other family member quarters or part or full-time rental income. Asphalt roof with Z-mesh snow-melt system and well-insulated energy efficient with R-33in walls and R-50 in the ceiling in the finished square foot living spaces keep this main home cozy warm in the winter and cool in the summer. Dried in & framed unfinished living and attic space bridge/skywalk.
$1,995,000
125 Cowboy Durango, CO 81303
- Type:
- Single Family
- Sq.Ft.:
- n/a
- Status:
- Active
- Beds:
- 4
- Lot size:
- 3.31 Acres
- Year built:
- 2021
- Baths:
- 4.00
- MLS#:
- 780884
- Subdivision:
- River Valley Es
ADDITIONAL INFORMATION
Cowboy Trail, a unique and popular enclave in the centre of the community close to the River Valley community pond and picnic area. This family friendly location gives you access to some of the best parts of living in a carefully planned community while giving you beautiful valley views and close proximity to all that River Valley has to offer. Situated on a more than 144,183.6 square foot lot and overlooking the incredible Florida River, this spectacular home also offers long views throughout the valley, truly bringing breathtaking and timeless surroundings into your living space. The panoramic sliding doors provide a seamless connection to the outdoors. While relaxing on the covered patio, you are so close to the river that you can even see and hear the trout splash right in front of you! Total heated area of 3,011 Sq.ft. Covered patio areas approx. 500 Sq.ft. Two car garage of 695 Sq.ft. Modern Barn style living experience with steeply pitched gable roofs, strikingly clean & straight lines, simple cladding and pared-back wall finishes in neutral but contrasting colour palettes. On the inside, youâll find a beating heart of open-plan living, plenty of natural light, 4 bedrooms, 4 bathrooms one two levels, acoustic ceiling, offering a large double high open floor-plan design cleverly integrating living, dining and the functional and modern kitchen. Cabinetry from Multiform paired with the ultimate in luxury high-end appliances from Gaggenau. The Master Suite is a spectacular masterpiece on itâs own, featuring oversized 4 by 8 open shower, designer bathtub, large walk-in closet. A perfect personal retreat situated on the north side of the home with it's very own patio for the ultimate in privacy. The easy transition from the outside to the inside combined with easy flow generous open space floor-plans, large window openings, sliding doors and roof designs take advantage for maximum daylight to enter. The orientation, the roof design, the floor-plan, easy flow and transition from the outside to the inside, large openings and covered patio areas allow you to truly enjoy the outdoors and unique climate year round. Donât let the simplicity fool you â thereâs warmth and ambiance in spades, By carefully having sourced the finest materials from around the world we created a design aesthetic and functional living space that is unmatched in South West Colorado. The only development in Durango combining luxury, sustainability and location with a thoughtful and spacious floor-plans. These incredible modern and minimalist Mountain feel homes with true Nordic design heritage, stands out as exceptional even among the most exclusive. Welcome to River Valley, Borne from its irreplaceable and exceptional riverfront location in the Colorado high country this pristine setting promises those seeking higher ground an uncompromising heightened lifestyle. Ownership is driven by the lure of the next great place and the opportunity to discover the great outdoors - an adventure in your own backyard. River Valley is in every way a bold vision and statement focused on integration of modern living, conservation and appreciation of nature. Bringing the extraordinary combined with enlightened stewardship ensuring breathtaking and timeless home designs and surroundings. River Valley is where home requirements for unique architecture, sustainability and energy efficiency starts with smart designs. Timeless designs with integrity, uncompromising functionality and where quality prevails. Homes are integrated, complimenting and merged with nature, creating unmatched daily living experience. The luxurious high-end quality of finishing and smart choices for materials and color schemes go hand in hand. We can offer the perfect location and setting for your new dream home in Colorado. Together we create homes that will last and be appreciated by generations to come.Some photos of this listing may include virtually staged amenit
$2,250,000
173 Cowboy Trail Durango, CO 81303
- Type:
- Single Family
- Sq.Ft.:
- n/a
- Status:
- Active
- Beds:
- 4
- Lot size:
- 3.25 Acres
- Year built:
- 2021
- Baths:
- 5.00
- MLS#:
- 780727
- Subdivision:
- River Valley Es
ADDITIONAL INFORMATION
201 Cowboy Trail to be built is a rare design offering a one-of-a-kind location with modern architecture that will make you feel, at home, alive, happy & proud. You will look forward to getting away to your Colorado home and making memories with your loved ones. This home is like nothing you have seen in Durango. Call today for details. Situated on a more than 145,490.4 foot lot and overlooking the incredible Florida River, this spectacular home also offers long views throughout the valley, truly bringing breathtaking and timeless surroundings into your living space. The panoramic sliding doors provide a seamless connection to the outdoors. While relaxing on the covered patio, you are so close to the river that you can even see and hear the trout splash right in front of you! Total of 3,296 Sq.ft. and a three-car garage of 900 Sq.ft. Covered patio areas 836 Sq.ft. This 4-bedroom, 5-bathroom offers a large open plan design cleverly integrating kitchen, dining, and living as well as a flexible space that leads you to the guest bedrooms. The kitchen offers the largest, and most functional and intelligent design you could need and more with exclusive modern cabinetry from Multiform paired with the high-end appliances from Wolf. This kitchen offers everything you can dream of and more, enough to make any master chef envious. The living and dining area with large windows and sliding doors facing the river and outdoor patio allowing plentiful natural light to enter is partially separated only by a see-through fireplace and conveniently serviced by the kitchen. The three guest bedrooms, all en-suite, share a separate practical sitting area with its very own tea kitchen for added privacy. The Master Suite is a spectacular masterpiece on its own. A peaceful retreat is situated on the opposite side of the home from the other bedrooms for the ultimate privacy. Featuring an oversized 4â by 8â open shower, designer bathtub, large walk-in closet with a make-up table, luxurious cabinets from Multiform, and a home office/study room large enough for two people. The orientation, the floor plan, and the easy flow of this home combined with the multiple large openings and covered patio areas allow you to truly enjoy the outdoors year-round. By carefully having sourced the finest materials from around the world we created a design aesthetic and functional living space that is unmatched in Southwest Colorado The only development in Durango combines luxury, sustainability, and location with thoughtful and spacious floor plans. This incredible modern and minimalist Mountain feel home with true Nordic design heritage, stands out as exceptional even among the most exclusive. Welcome to River Valley, born from its irreplaceable and exceptional riverfront location in the Colorado high country this pristine setting promises those seeking an uncompromising heightened lifestyle. Ownership is driven by the lure of the next great place and the opportunity to discover the great outdoors - an adventure in your backyard. We look forward to serving you, your family and friends. some photos of this listing may include virtually staged amenities, furniture or fixtures.
$16,995,000
11846 W Us Hwy 160 Durango, CO 81303
- Type:
- Single Family
- Sq.Ft.:
- n/a
- Status:
- Active
- Beds:
- 13
- Lot size:
- 197.13 Acres
- Year built:
- 2012
- Baths:
- 11.00
- MLS#:
- 779496
- Subdivision:
- None
ADDITIONAL INFORMATION
Ute Junction Ranch is a magnificent property including 197 acres (5 separately deeded parcels) located at the base of the majestic La Plata mountains, an easy 10-minute drive west of historic downtown Durango. Positioned at 8,200 feet elevation, just south of Highway 160 the gated entry leads through tall pines to the stunning French chateau-style home. There is a 2700 SF guest home and 1700 SF guest cottage, and the two heated barn/shops provide ample storage for cars, toys, and equipment. Additionally, there is a horse barn with fenced pasture. Unlike many mountain ranches, Ute Junction Ranch enjoys paved access & is easily accessible to countless recreation opportunities & city conveniences alike. Skiing can be found within minutes from the ranch at the quaint Hesperus Ski Area; Purgatory Ski Area is less than an hour away, Telluride and Wolf Creek less than two! The Main Residence. The hand crafted main residence measures an impressive 16,000 SF and is truly a piece of art made possible by the fine attention to detail. Comprised of five bedroom suites plus two additional bedrooms and multiple more bathrooms all outfitted with Waterworks fixtures, this home is built to impress. The exterior is constructed with Minnesota limestone, Kolbe windows and imported French roofing tiles embedded into concrete with copper seams, roof ice melt system, wood rafters and sheathing. Upon arrival, the cobbled courtyard welcomes guests to the grand entry with French doors that open out onto the expansive backyard terrace, which is perfect for entertaining and stargazing. Inside, you will find American Clay natural clay plaster walls, exquisite tile and marble flooring, custom milled baseboards and crown molding, hardwood, and stonework details throughout. Many rooms boast exposed wood beams that lend to the charm of the space. The spacious master suite includes a fireplace; access to the hot tub; his & her private dressing rooms with Luxe wardrobe carousels, separate bathrooms, a steam shower and large soaking tub; and a kitchenette with laundry. There is a private Steptoe & Wife spiral staircase that leads to the dual offices with ½ bath, refreshment area, and clay throwing tub. On the main level, the kitchen is equipped with the finest Wolf and Viking appliance packages, hand hewn cabinetry and counters. The kitchen is made for holiday feasts & parties and is supported by a butlerâs pantry for additional storage and workspace. The family room features a stunning exposed timber frame ceiling, multiple sitting areas; fireplace, bar with refrigerator, separate ice maker and dishwasher. The bright conservatory showcases a copper roof and offers a wonderful indoor green space with a lovely adjacent library. In addition to the multiple staircases an elevator provides easy access to the upper and lower floors. The upper floor has a landing area with four bedroom suites, laundry and kitchenette service. The lower level features a storage room with full closet safe; a temperature controlled wine room; wet bar; media room; exercise room; 2 bedrooms and multiple bathrooms; large cedar closet; laundry/mud room; gift wrapping room; and two state-of-the-art mechanical rooms that house all utilities as well as the water treatment system with three 1700 gallon storage tanks. The home is kept comfortable with in-floor radiant heat and partial air conditioning; Lutron lighting system; driveway and terraces have snowmelt; and all three homes have full security systems. The generator and heating systems are all powered by natural gas. The outdoor living is perfect for entertaining with two levels of stone terraces, fireplace, speakers, landscaping and sunsets that will take your breath away. Fencing, water rights, an on site fire hydrant round out the well thought out living experience.

The data relating to real estate for sale on this web site comes in part from the Internet Data Exchange (IDX) program of Colorado Real Estate Network, Inc. (CREN), © Copyright 2024. All rights reserved. All data deemed reliable but not guaranteed and should be independently verified. This database record is provided subject to "limited license" rights. Duplication or reproduction is prohibited. FULL CREN Disclaimer Real Estate listings held by companies other than Xome Inc. contain that company's name. Fair Housing Disclaimer
Durango Real Estate
The median home value in Durango, CO is $677,500. This is higher than the county median home value of $601,400. The national median home value is $338,100. The average price of homes sold in Durango, CO is $677,500. Approximately 48.96% of Durango homes are owned, compared to 36.7% rented, while 14.33% are vacant. Durango real estate listings include condos, townhomes, and single family homes for sale. Commercial properties are also available. If you see a property you’re interested in, contact a Durango real estate agent to arrange a tour today!
Durango, Colorado 81303 has a population of 18,953. Durango 81303 is more family-centric than the surrounding county with 32.37% of the households containing married families with children. The county average for households married with children is 29.94%.
The median household income in Durango, Colorado 81303 is $68,550. The median household income for the surrounding county is $75,089 compared to the national median of $69,021. The median age of people living in Durango 81303 is 36.5 years.
Durango Weather
The average high temperature in July is 86.2 degrees, with an average low temperature in January of 12 degrees. The average rainfall is approximately 18.3 inches per year, with 67.4 inches of snow per year.
