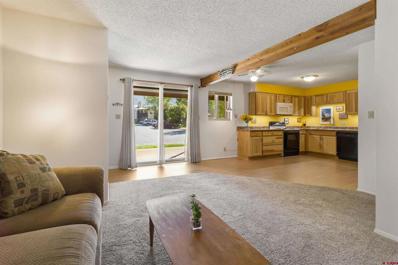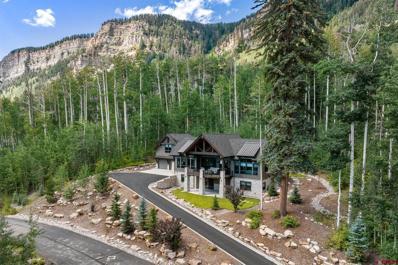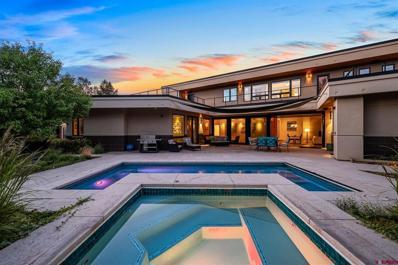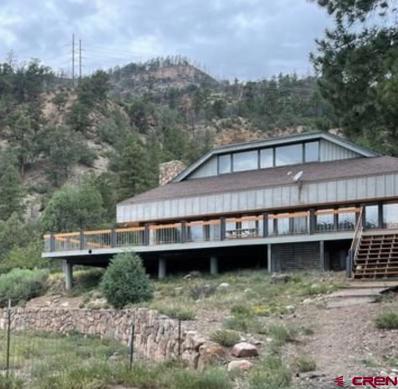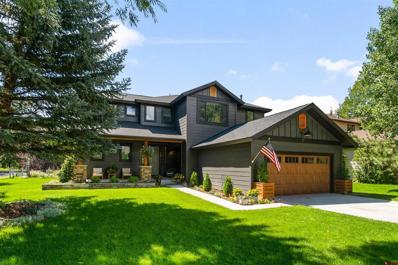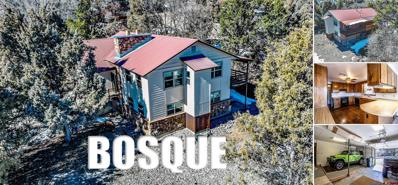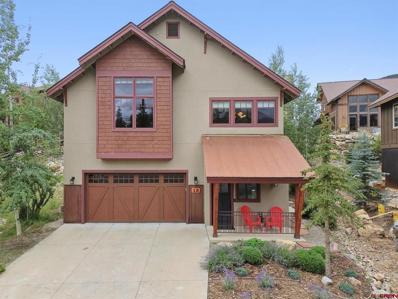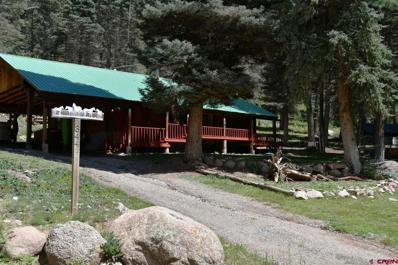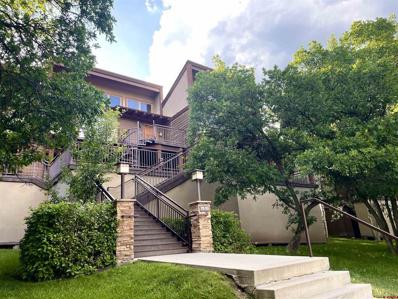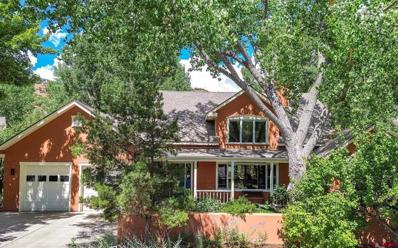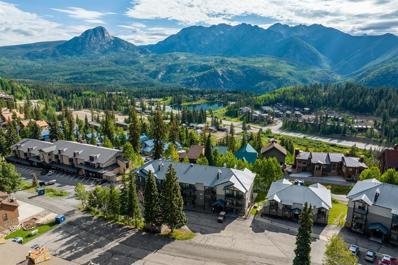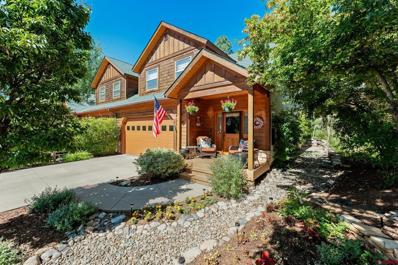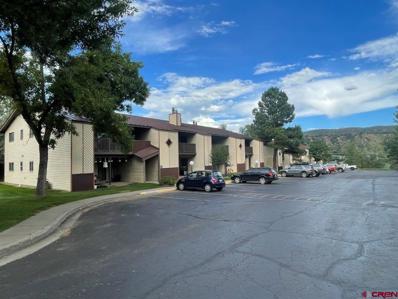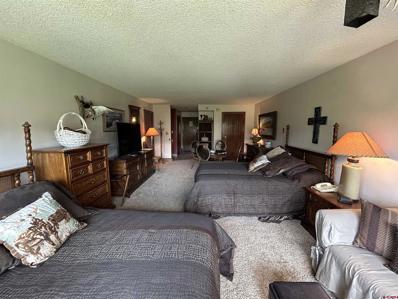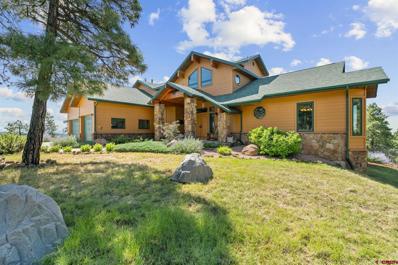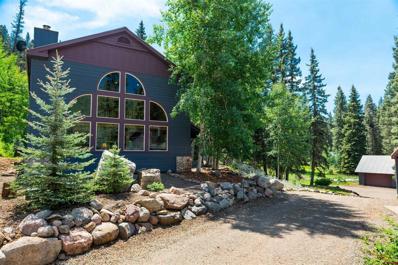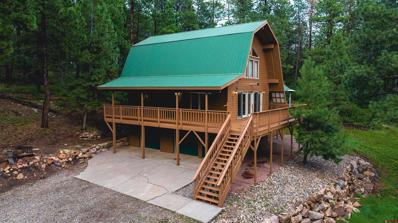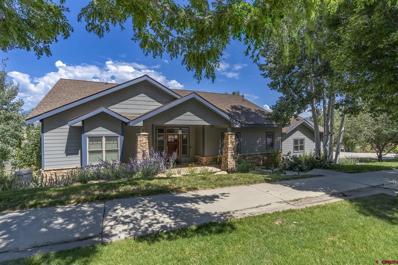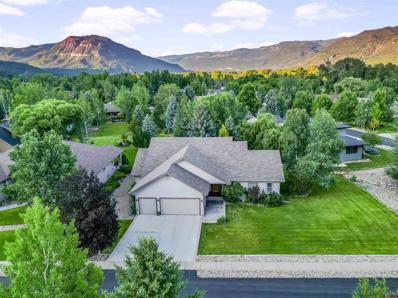Durango CO Homes for Sale
- Type:
- Condo
- Sq.Ft.:
- n/a
- Status:
- Active
- Beds:
- 2
- Lot size:
- 0.02 Acres
- Year built:
- 1979
- Baths:
- 1.00
- MLS#:
- 817804
- Subdivision:
- Other
ADDITIONAL INFORMATION
Premium in town Location! This condo is only 1 mile to Main Street, a 15-minute walk along the Animas River Trail and past the new pickleball courts! Two large bedrooms with large closets and 1 full bath for 880 square feet of living space. This convenient first floor unit has a large, remodeled kitchen with a large pantry and under cabinet lighting. Microwave, range/oven and dishwasher are all included along with the refrigerator that is 5 years old. Hand painted doors give a welcoming, artsy feel to the laundry area with washer and dryer and 5-year-old hot water heater. Newer high-end stain resistant carpet in bedrooms, hallway and living room was just professionally cleaned. Tile floors in the full bathroom with a split design that allows for private use of the toilet/shower/tub area, while sink and countertop area can be used separately. The unit has electric heat as well as a cozy wood fireplace. Enjoy the large patio in this Pinon Heights complex, along with an outdoor closet for plenty of storage space. HOA dues are $311 per month and include water, sewer, trash, snow plowing, common area maintenance, landscaping and exterior Insurance. Don't miss the chance to purchase this clean, updated downtown unit, it won't last long! Schedule a showing today!
- Type:
- Manufactured Home
- Sq.Ft.:
- n/a
- Status:
- Active
- Beds:
- 2
- Lot size:
- 0.02 Acres
- Year built:
- 2014
- Baths:
- 2.00
- MLS#:
- 817615
- Subdivision:
- Other
ADDITIONAL INFORMATION
Check out this 2 bedroom/ 2 bathroom mobile for comfortable living! The full size kitchen complete with bar top has plenty of room for day to day cooking and hosting friends and family. The refrigerator, range, dishwasher and range hood are all included. Just behind the kitchen is the laundry room, with washer and dryer included . On the north end of the home sits the primary suite with a large closet, and ensuite bathroom. Step with ease into the oversized shower and unwind after a long day. On the other side of the living room is a second full bathroom easily accessible to guests and the second bedroom. This home is clean, tidy and ready to move into. The 8x8 shed is included with the sale. Both the shed and home have fresh matching exterior paint. Two paved parking spots keep your shoes clean and make snow removal easier. Running water behind the home and an apple tree add a peaceful ambiance. Fruit trees near the front of the park are shared by the park residents. This end unit has one less next door neighbor and has more open space to enjoy. Residents in this park enjoy parking for extra vehicles and pressurized irrigation water that runs every evening for watering lawns and gardens. Park rent includes snow removal, water and sewer, and common area maintenance. Come enjoy the best Durango has to offer by being close to Durango Hot Springs and Purgatory resort, with town also being a short drive away.
$3,899,000
155 Long Story Durango, CO 81301
- Type:
- Single Family
- Sq.Ft.:
- n/a
- Status:
- Active
- Beds:
- 4
- Lot size:
- 1 Acres
- Year built:
- 2016
- Baths:
- 5.00
- MLS#:
- 817596
- Subdivision:
- CastleRock
ADDITIONAL INFORMATION
A Mountain Retreat of Unparalleled Luxury. Imagine a home where the boundaries between indoors and outdoors dissolve into a seamless embrace of nature. Just shy of 4,000 square feet, this mountain masterpiece is more than just a residence; it's a sanctuary designed to harmonize with its awe-inspiring surroundings. Immerse yourself in mountain contemporary elegance with this four-bedroom, 4 1/2-bathroom home. Situated on a private aspen-laden lot in the sought-after Castle Rock community, this residence features modern design, premium finishes, and the convenience of paved roads, central utilities, and a gated entrance. Floor-to-ceiling windows frame breathtaking vistas of the Needle Mountains, casting an array of colorful glows with every season. The open concept layout invites effortless flow, creating a spacious and airy atmosphere while distinct living areas offer privacy when desired. On the main level is open kitchen, dining and living with spacious covered balcony to enjoy entertaining, grilling or just relaxing while taking in the spectacular mountain view. Laundry, 1/2 bath and primary suite complete this level. The primary bedroom is a serene retreat in itself with breathtaking views, a spa-like bathroom and a walk-in closet. A versatile flex space was recently added above the garage offering endless possibilities, currently used as a double bunk 4th bedroom, with separate home-office and privacy glass barn-door sliders, and a full bathroom. Downstairs, a state-of-the-art media room beckons for movie nights or entertaining guests, with 2 additional bedrooms, one with en suite 3/4 bath, providing spacious and comfortable accommodations. Extra Large closet for easy storage of all your mountain essentials. Completing this space is a covered walk-out patio providing access to the meticulously landscaped grounds and eastern mountain views. Outdoor living and entertaining is easy from this home. In addition to the covered balcony off dining, and expansive covered patio on lower level, behind the kitchen a spacious hallway with storage will lead you out to yet another outdoor space, a private patio with a tapestry of aspen trees in the backdrop. Immerse yourself in the splendor of refreshing mountain air, hugged by a beautiful blend of landscaped terrain and a peaceful forest, while soaking in a rejuvenating hot-tub. An ideal setting to soothe your muscles and your senses after a fun-filled day of outdoor recreation. Surrounded by the enchanting allure of towering aspens and mature pines, this one-acre oasis offers a secluded escape while remaining conveniently close to the vibrant town of Durango, the thrill of Purgatory Ski Resort, and world-class golfing at The Glacier Club. This is more than a home; it's a lifestyle. Experience the epitome of mountain modern living in this extraordinary residence. Welcome home.
$779,000
447 Willow Durango, CO 81301
- Type:
- Single Family
- Sq.Ft.:
- n/a
- Status:
- Active
- Beds:
- 3
- Lot size:
- 0.27 Acres
- Year built:
- 1989
- Baths:
- 3.00
- MLS#:
- 817560
- Subdivision:
- Durango West 2
ADDITIONAL INFORMATION
Welcome to 447 Willow Dr., a professionally remodeled home in the well established Durango West ll. Key Features include: Gourmet Kitchen: The heart of the home showcases custom cherry wood cabinets in a natural finish, complemented by stunning granite countertops and bespoke lighting. Modern amenities include a natural gas cooktop and a reverse osmosis system at the kitchen sink. Luxurious Primary Suite: The primary bedroom is a haven of relaxation, featuring distinctive architectural details and a spa-like en suite. The bathroom boasts professionally designed tile work, a deep soaking tub, and a walk-in closet that's truly a dream come true. Two generously sized bedrooms, a bathroom and a utility room occupy the lower level. Fresh carpet and new paint add a modern touch to these spaces. Comfort Year-Round: Enjoy year-round comfort with natural gas forced air heating and air conditioning, and electric heated tile floors. The home also features a new hot water heater (installed June 2024) for added convenience. Outdoor Oasis: The beautifully landscaped backyard offers a spacious patio, perfect for entertaining or relaxing. Additional features include an outside gas hookup for BBQs, a sprinkler system with drip irrigation for plants, and a handy storage shed with snowblower included! Enhanced Features: The new covered front porch includes heat tape and gutters, ensuring maintenance-free enjoyment. A soft water system throughout the house enhances water quality. This exceptional home combines luxury, functionality, and a prime location in Durango West II. Donâ??t miss your chance to experience this beautifully remodeled residenceâ??schedule your showing today!
$2,750,000
3051 E 5Th Durango, CO 81301
- Type:
- Single Family
- Sq.Ft.:
- n/a
- Status:
- Active
- Beds:
- 3
- Lot size:
- 0.38 Acres
- Year built:
- 2010
- Baths:
- 5.00
- MLS#:
- 817542
- Subdivision:
- Animas City
ADDITIONAL INFORMATION
This luxurious and modern home is located three blocks from the Animas River and river trail, making it the ideal Durango home. Upon arrival, you'll immediately notice the distinctive finishes that set this home apart. Enjoy being greeted with gorgeous walnut floors welcoming you into the open concept main living area. The living room features vaulted ceilings, a gas fireplace, and abundant natural light. To the left, a chef's dream kitchen awaits you complete with quartzite island and quartz countertops, maple cabinetry, baking counter, and a built-in wine rack. The kitchen features a large island that provides additional counter space, a prep sink, six burner gas cooktop, and bar seating. High-end stainless steel appliances include: commercial grade refrigerator and freezer, wall oven, microwave with convection, and wine/beer fridge. Enjoy the best of indoor/outdoor living with easy access to the stunning heated patio and pool area through two sliding glass walls. Outside you will find a shaded seating area, salt water pool (with waterfall feature, swim jets, and solar heating), hot tub, raised bed gardens (with drip system), and mature landscaping, creating a relaxing and beautiful oasis. Back inside the home, the primary suite is conveniently located on the main level with patio access, walk-in closet, an en-suite bathroom with dual vanities, soaking tub, tiled shower, and water closet. Next to the primary suite is an office with custom built-in walnut shelving, desk, and cabinets. Also on the main level you will find plenty of storage and workspace in the oversized laundry/mud room, which is complete with built-in cabinets, storage, and large basin sink. Further down the hallway is a gorgeous 3/4 bathroom, and a den/media room with built-in murphy bed and large storage closet. As you reach the upstairs, there are two additional en-suite bedrooms, complete with oversized closets, and full bathrooms. Gain easy access to the rooftop deck from the landing area which offers elevated mountain views while overlooking the pool and patio area. The upper deck space also features a rooftop garden with a drip system. Back downstairs, head out the back door to enter the separate, double wall sound proof room, previously used as a music studio. Options abound for this space; it would make an amazing office, movie theatre, guest room, or home gym. The studio features vaulted ceilings, towering windows, a 3/4 bath, loft storage area, and humidity control system, all waiting for you to set your creative side free. Also accessible from the back is an oversized heated two-car detached garage with a built-in workshop area, ski storage, waxing bench, bike racks, and heated driveway. Around the garage more storage space is available, including several garden closets, and a trash/recycle bin closet. Additional off-street parking is available in the back near the garage. Much attention was given to making this home extremely energy efficient (net zero energy certification at the time of construction) including: photovoltaic solar panels to save on your electric bill, radiant in-floor heating, upgraded insulation values, and a whole house fan for cooling. Experience true Durango living with restaurants, trails, shops, and more within a few minutes from this exceptional home.
- Type:
- Single Family
- Sq.Ft.:
- n/a
- Status:
- Active
- Beds:
- 4
- Lot size:
- 1.9 Acres
- Year built:
- 1978
- Baths:
- 4.00
- MLS#:
- 817511
- Subdivision:
- None
ADDITIONAL INFORMATION
Property Highlights: Spacious Living: Spanning over 4,050 sq. ft., this home includes 4 bedrooms and 4 bathrooms, with additional space provided by three bonus rooms that can be tailored to your needsâ??ideal as offices, hobby rooms, or play areas. Note that these bonus rooms do not have closets. Flexible Layout: The downstairs bedroom features an en suite bathroom and is conveniently located near a versatile front room with an exterior door. This setup makes it perfect for use as a mother-in-law suite or second living room. Additionally, a kitchenette and separate utility room with washer and dryer hook-ups enhance the home's functionality. Entertainment and Recreation: Enjoy over 1,000 sq. ft. of deck space perfect for outdoor entertaining, two lighted tennis courts, and the possibility of past equestrian use by previous owners. Living Room Grandeur: Experience the lodge-like atmosphere with a colossal, nearly 1,000 sq. ft. living room boasting a towering fireplace and soaring cathedral ceilings. Development Potential: The property offers exciting commercial and multi-zone possibilities: Develop 24 Condos: Capitalize on the location and develop a condo community. Expand: Negotiate with the county to add two additional houses while retaining the current residence. Private/Single-Family Opportunities: Maintain the property as a luxury estate with its stunning views, tennis courts, and six-car outbuilding. There is ample land to construct a new house for a relative or a loft apartment above a new garage where the tennis courts are currently situated. Tremendous Equity Opportunity: The potential value in this home is enormous. With a complete remodel, thereâ??s tremendous equity to be gained, making this not just a place to live, but a smart financial investment. Additional Features: Current, brand new renovation in progress, new flooring being installed. Quintessential Durango charm with a nearby steam locomotive. Expansive views and serene surroundings. Ideal for both personal enjoyment and investment opportunities. This property is a rare find with its unique blend of luxury, functionality, and development potential. Donâ??t miss the opportunity to make this extraordinary estate your own.
$1,575,000
17 St Andrews Durango, CO 81301
- Type:
- Single Family
- Sq.Ft.:
- n/a
- Status:
- Active
- Beds:
- 4
- Lot size:
- 0.24 Acres
- Year built:
- 1996
- Baths:
- 4.00
- MLS#:
- 817490
- Subdivision:
- Dalton Ranch
ADDITIONAL INFORMATION
Discover a rare to find fully remodeled Dalton Ranch home featuring 4 bedrooms, 3.5 bathrooms, and an office, complemented by an oversized garage that accommodates 2 cars and a golf cart. This luxurious home is perfectly situated with golf course (set back from the black tee box #12) and pond views. The property has impressive red cliff mountain views and has been thoughtfully remodeled inside and out with spectacular high-end finishes and stunning details. The foyer welcomes you into a beautifully designed living area with a remodeled stone and mantle gas fireplace, leading to a top-tier kitchen with all new energy efficient gas appliances, quartzite countertops, convenient pantry with adjacent dining. Abundant natural light floods the home through large windows, highlighting the elegant features throughout. On the main level, you'll find an ensuite bedroom, while the upper floor boasts a primary suite with a luxurious bathroom and ample closet space, plus two additional bedrooms sharing a bathroom and a newly converted office. Recent upgrades include an exterior renovation with Hardy board siding, cedar trim, a new roof, fascia, soffits, all new stamped concrete patio, a spacious front porch, and a concrete walkway and driveway. The interior updates feature all new windows, retextured and painted walls, white oak wood flooring, quality window coverings, and completely remodeled bathrooms, kitchen, and staircase. Additional highlights are the deep garage with pull-down attic storage, new epoxy flooring, built-in storage. The home also includes in-floor radiant heat and forced air conditioning for added comfort. The exterior is thoughtfully landscaped with an irrigation system and built-in planters. Located minutes from Dalton Ranch Golf Course, PJâ??s Gourmet Market, Ace Hardware, Durango Hot Springs, James Ranch, and more, this move-in-ready home offers exceptional comfort and convenience. Embrace the Dalton Ranch lifestyle with this fully upgraded gem!
$995,000
4 Woodland Durango, CO 81301
- Type:
- Single Family
- Sq.Ft.:
- n/a
- Status:
- Active
- Beds:
- 4
- Lot size:
- 0.47 Acres
- Year built:
- 1980
- Baths:
- 3.00
- MLS#:
- 817481
- Subdivision:
- City Of Durango
ADDITIONAL INFORMATION
"Bosque" This exquisite two-story residence in Durango, CO, offers a unique combination of urban accessibility and pastoral charm, boasting comprehensive handicap accessibility, including a convenient elevator. Set against a backdrop of serene, unobstructed countryside views, this home promises both privacy and a connection to nature. Recent upgrades include new windows, blinds, fresh paint, an updated HVAC system, a new electric water heater, and doors, enhancing both the functionality and aesthetic of the home. The main floor is accessible via a wheelchair-friendly entrance through a spacious two-car garage, complete with ramps and well-appointed storage solutions. The lower-level family room is a cozy retreat featuring a wood-burning fireplace and elevator access. The primary suite on this level is designed for ease of use, with a custom-tiled, walk-out shower in the en suite bathroom. An additional guest bathroom with a shower is also conveniently located on the lower level. The lower level includes a sizable laundry/mudroom equipped with a utility sink and ample cabinetry. The upper level continues the theme of comfort and accessibility, with another wood-burning fireplace in the living room and elevator access. The dining room opens onto a large covered deck, offering a secluded space to enjoy the breathtaking views of the surrounding mountains and forests. The home's natural setting is beautifully accented by an array of native Juniper, Pine, and Scrub Oak trees. The kitchen is well-equipped with a breakfast bar, hardwood floors, an oversized pantry, a ceiling fan, and modern appliances, including a dishwasher, microwave, and a refrigerator/freezer with an ice and water dispenser. The upper level features an additional suite with an oversized closet and en suite bathroom, complete with a dressing room, which also serves two additional bedrooms. Additional amenities include an oversized attached workshop, a carport, and ample space for RV parking, enhancing the practical appeal of this residence. This remarkable property represents a rare opportunity to own a fully accessible home that does not compromise on location, comfort, or privacy, right in the heart of Durango.
$1,750,000
18 Nordic Durango, CO 81301
- Type:
- Single Family
- Sq.Ft.:
- n/a
- Status:
- Active
- Beds:
- 3
- Lot size:
- 0.14 Acres
- Year built:
- 2008
- Baths:
- 4.00
- MLS#:
- 817405
- Subdivision:
- Twilight Cabins
ADDITIONAL INFORMATION
Constructed with care by one of the area's preeminent companies, Tierra Group LLC, this beautiful energy-efficient, green-built, high-performing mountain home offers immediate access to millions of acres of the pristine San Juan National Forest, and so much more! Views of the surrounding mountains and ski area abound with door-to-slopes transportation to Purgatory Mountain as one of the many amenities of this resort community. Twilight Cabins is adjacent to the National Forest and to the resort's community park with its Nordic Center and miles cross-country skiing and mountain biking terrain. Owners are also members of the Durango Mountain Club with its private owners' restaurant and lounge, family game room, spa, workout facility, tennis courts, swimming pool, and hot tub. This 3 bedroom, 3.5 bath perfect mountain retreat is offered furnished (with a few exceptions), and provides opportunities as an income-producing vacation rental. Enjoy the ultimate lifestyle of endless mountain pursuits, while living in a low-maintenance detached single-family residence with endless opportunities for adventures, including hiking, biking, paddleboarding, skiing, snowshoeing, fishing, and more. The home has all of the mountain-modern features you might expect with vaulted ceilings, natural wood, stone, and slate accents as well as a high-end appliance package, and an en-suite bathroom attached to each bedroom. Finish details include: granite slab counters, alder cabinets, doors and trim, solid maple stairs and hand hewn maple floors, living room gas fireplace with custom stone surround, plentiful storage, and a hot tub. The home's interior and exterior have been repainted in the last 2 years as well, and it is fully wired for security system including: temperature, water, and motion sensors. The bonus main level area features a family/media room with kitchenette, bedroom, and bath with a private entry option, providing the ability to lock off this portion of the house to offer a guest suite or separate rental unit. This property is a must-see for those seeking a mountain get-away with the privacy and easy access of this meticulously maintained single family home!
$424,875
344 Sawmill Road Durango, CO 81301
- Type:
- Manufactured Home
- Sq.Ft.:
- n/a
- Status:
- Active
- Beds:
- 3
- Lot size:
- 0.9 Acres
- Year built:
- 1989
- Baths:
- 2.00
- MLS#:
- 817433
- Subdivision:
- La Cherade Park
ADDITIONAL INFORMATION
Welcome to your dream home in Durango, Colorado, just a block away from the serene Lemon Reservoir! This beautifully upgraded 3-bedroom, 2-bathroom residence offers a perfect blend of modern amenities and rustic charm, making it a true retreat. Step inside to discover stunning hardwood floors in the living room - complete with wood stove. It also has a winged floor plan designed for maximum privacy. The primary suite is a sanctuary of its own, featuring an en-suite bath and complete separation from the other two bedrooms, which are located on the opposite side of the home. The eat-in kitchen is both spacious and functional, with a pantry that adds to its convenience, while the adjacent laundry room provides additional practicality. The fantastic front porch offers a peaceful spot to take in the picturesque yard, making it the perfect place to relax and enjoy the natural beauty that surrounds you. But thatâ??s not allâ??this property is a homesteader's paradise. It features a chicken coop, a small paddock, a greenhouse with a tiered garden, a woodshop, a wood shed, and even a root cellar. Additionally, the RV on the property offers endless possibilities, whether you envision it as a studio, hobby shop, or guest space. The outdoor amenities are just as impressive, with exquisite rockwork, log-accented steps, and a firepit that invites you to enjoy cozy evenings under the stars. This property truly has it all, and its proximity to Lemon Reservoir makes it even more special. Located just a few houses in from CR 243, across from the reservoir, this home is the one you've been searching forâ??offering a perfect blend of comfort, privacy, and outdoor adventure. Don't miss the chance to make this incredible property your own!
$429,000
281 Alpine Durango, CO 81301
- Type:
- Manufactured Home
- Sq.Ft.:
- n/a
- Status:
- Active
- Beds:
- 3
- Lot size:
- 0.91 Acres
- Year built:
- 1996
- Baths:
- 2.00
- MLS#:
- 817373
- Subdivision:
- Alpine Shadows
ADDITIONAL INFORMATION
This home was brought down to the studs for a very complete renovation. The home is spacious 1,960 sq. ft. house with 3 bedrooms and 1 office. The exterior shines with a new roof, Smart Siding, steel wainscot, fascia, trim, and fresh paint, plus a newly stained deck. Inside, discover a brand-new kitchen, two fully renovated bathrooms, new window sills, drywall, paint, and all-new PEX water lines. New floors throughout, including laminate vinyl plank, kitchen tile, and carpet in the office. With vaulted ceilings, lots of windows, a pellet stove in the living room, and forced air heat, this home is filled with natural light and offers cozy comfort. The primary suite features a large walk-in closet and a spacious bathroom with dual vanities. Additional features include a mudroom with a washer and dryer, well and septic, electric, and propane. This home has been meticulously maintained. The area behind the house is completely developable, offering the perfect space for a garage or RV pad. The existing driveway can easily be extended to reach this area, providing plenty of room for your vehicles and additional storage needs. Nestled on a .9-acre lot on a gentle hill with mature pinyon pines and long vistas, this home offers both privacy and beauty. Conveniently located just 10 minutes from Walmart, schools, and the hospital. No covenants or HOA allow you to truly make this home your own.
- Type:
- Condo
- Sq.Ft.:
- n/a
- Status:
- Active
- Beds:
- 1
- Lot size:
- 0.01 Acres
- Year built:
- 1974
- Baths:
- 1.00
- MLS#:
- 817361
- Subdivision:
- Tamarron
ADDITIONAL INFORMATION
Discover your perfect getaway in this stunning, fully remodeled mountain getaway condo, nestled in the serene beauty of the San Juan National Forest. Perched on the top floor, this mountain retreat offers expansive east-facing views where you can start your day with breathtaking sunrises and watch the moon rise over the horizon. In the evenings, unwind to the sight of starry skies, whether youâ??re cozied up by the contemporary linear electric fireplace with its natural marble surround and live edge locally curated hardwood mantle or lounging on the deck, soaking in the fresh mountain air. This property is a perfect blend of luxury and comfort, designed with meticulous attention to detail. Interior highlights include a completely renovated kitchen with custom dove-tailed cabinetry with soft-close hardware, elegant natural edge granite countertops, and a coffee bar/work station perfect for work or play. Open living space with vaulted knotty pine ceilings enhance the spaciousness, while hickory hand-scraped hardwood floors and knotty alder doors and trim add a touch of rustic elegance. This condo offers comfort and convenience: Unlike most units in the area, this condo features vaulted ceilings, central air heating, and A/C, ensuring comfort year-round. Donâ??t miss out on this exceptional opportunity! Tamarron is ideally located 15 minutes from Durango and just 10 minutes from Purgatory Resort with ski shuttle service to Purgatory during the ski season. Hiking and winter snowshoeing right outside the front door, in addition to an on-site fitness center, spa, and pool. Voluntary Social and Golf Memberships are available at very reasonable prices; Tamarron Owners have preferential pricing. Golf & Tennis are also available. Tamarron HOA Fees include the following: Sewer, Water, Trash Removal, Insurance,Building Maintenance, Grounds Maintenance, Snow Removal, Administrative Expense, Reserves for Restoration, Replacement & Improvements to Common Elements.
$1,825,000
574 Horse Thief Durango, CO 81301
- Type:
- Single Family
- Sq.Ft.:
- n/a
- Status:
- Active
- Beds:
- 3
- Lot size:
- 0.35 Acres
- Year built:
- 1995
- Baths:
- 4.00
- MLS#:
- 817345
- Subdivision:
- Dalton Ranch
ADDITIONAL INFORMATION
Nestled in the heart of South Dalton Ranch and designed with the charm of Santa Fe Territorial Style architecture, this stunning home offers a serene oasis with 3,510 sq. ft. of modern luxury and timeless appeal. Built in 1995 and fully remodeled, this home seamlessly blends classic design with contemporary upgrades. As you approach, youâ??re greeted by a beautifully private front courtyard shaded by a mature cottonwood tree, perfect for outdoor relaxation. Step inside through an airlock entry with slate floors and discover the sunken living room with high ceilings and large picture windows that offer views of the surrounding mountains. The spacious living room includes a gas fireplace with a steel surround, custom cast iron water pipe columns, and archway accents that add character and artistic style. Skylights fill the home with natural light, highlighting the sophisticated craftsmanship. The chefâ??s kitchen is a culinary dream with a Viking professional range and hood, honed quartz countertops, a Sub-Zero fridge, Bosch dishwasher, and a custom tile backsplash. A pantry under the stairs offers additional storage, ensuring functionality is met with style. French doors lead to a private and partially covered patio. The expansive lawn, equipped with sprinklers and a drip system, showcases apricot, cherry, and apple trees, alongside lush grapevines. From here, enjoy the tranquil view of the pond bordering, the 6th green of the Dalton Ranch golf course. The back and side of the home is surrounded by a charming stone stack wall. A fenced side yard includes a garden, patio, and secure place for pets. The main level also features a spacious bedroom with ensuite bath, additional guest bathroom, and a large additional dining / entertaining room with a wet bar. For those who work from home, you will love the office with a separate entrance from the courtyard, which can be easily connected to the main interior portion of the house. The office offers picturesque views creating a perfect workspace or additional living area. Upstairs, the luxurious master suite awaits, complete with a mini-split AC system, vinyl plank flooring, and a balcony overlooking the peaceful courtyard and pond. The master bath is a sanctuary with granite counters, a double vanity, a large custom walk-in shower, a separate water closet, and a walk-in closet with a custom organizer. An oversized two-car garage provides ample storage space with room for a golf cart, while the home's 2020 roof and gutter guards ensure maintenance is a breeze. The attached casita, which serves as a versatile third bedroom, offers complete independence with its own lockoff, featuring a kitchenette with cooktop, microwave, sink, mini fridge and freezer, as well as a 3/4 bath with a steam shower, perfect for extended family or a vacation rental opportunity. This fully remodeled Santa Fe style gem is more than a homeâ??itâ??s a retreat designed for comfort, elegance, and privacy, all within a peaceful natural setting.
- Type:
- Townhouse
- Sq.Ft.:
- n/a
- Status:
- Active
- Beds:
- 1
- Lot size:
- 0.01 Acres
- Year built:
- 1973
- Baths:
- 1.00
- MLS#:
- 817328
- Subdivision:
- Purg TH
ADDITIONAL INFORMATION
1 level furnished Purgatory Townhome with 2 decks (one off the dining room and one off the master). Open floor plan with good afternoon sun thanks to the southwestern exposure. Exterior closet and exterior ski locker for storing all your gear. Enjoy some of the lowest HOA dues on the entire mountain at only $384 month. HOA dues cover water, sewer, trash, firewood, snow removal, exterior maintenance, and insurance. Dogs are allowed by owners, not renters. Taxes are $1,517.64 a year. 2% transfer fee to be paid by buyer at closing. Be sure to check out the 3D virtual floorplan in the virtual tour field.
$819,000
34 El Diente Durango, CO 81301
- Type:
- Townhouse
- Sq.Ft.:
- n/a
- Status:
- Active
- Beds:
- 3
- Lot size:
- 0.04 Acres
- Year built:
- 2004
- Baths:
- 3.00
- MLS#:
- 817309
- Subdivision:
- Edgemont Ranch
ADDITIONAL INFORMATION
Welcome to this beautiful 3 bedroom / 2.5 bathroom townhome at the Bluffs in Edgemont Ranch. This could be your Colorado mountain retreat. This is a Larry Mongelli built home which has been lovingly taken care of with lots of quality features. Upon entering from the quaint front porch with lovely landscaping, you'll come into the tiled entry which transitions onto hardwood floors going into the living room. In the living room is a stack stone/gas-fired fireplace for enjoyment on those cool winter evenings. As you wrap around into the tiled dining area and kitchen, you'll see granite countertops, stainless steel appliances, under cabinet lighting and and an abundance of cabinets. The dining area sits in a bright alcove with large windows looking out into the private setting of aspen trees surrounding the back deck. The laundry room is between the kitchen and the 2-car attached garage. Upstairs has new carpet throughout all 3 bedrooms. The primary bedroom is oversized beginning with the walk in closet and the in suite, 5 piece bathroom with tile floors. More features that make this home top quality are the pine doors, built-in cabinetry, window coverings, the expanded back deck. The recent improvements are a new refrigerator and dishwasher, interior painted, front door oiled, garage door painted, and landscape improvements. This townhome is nicely located where it offers privacy and would make a good home for part time owners who might need to be away for months at a time.
- Type:
- Condo
- Sq.Ft.:
- n/a
- Status:
- Active
- Beds:
- 2
- Lot size:
- 0.02 Acres
- Year built:
- 1978
- Baths:
- 1.00
- MLS#:
- 817244
- Subdivision:
- Pinon Heights
ADDITIONAL INFORMATION
Great location within walking/biking distance to the river trail and downtown Durango! This spacious 2 BR is a ground level unit with good privacy, open patio and views. Priced at a good value so you can renovate to your custom tastes and make this a great place to live or rent.
- Type:
- Condo
- Sq.Ft.:
- n/a
- Status:
- Active
- Beds:
- n/a
- Lot size:
- 0.01 Acres
- Year built:
- 1974
- Baths:
- 1.00
- MLS#:
- 817245
- Subdivision:
- Tamarron
ADDITIONAL INFORMATION
**ATTENTION INVESTORS and Second Home Buyers:** Discover your own slice of Southwest Colorado with this 491 sq. ft. unit offering VIEWS of the mountains, pond, and golf course! Unit 215 is exceptionally clean and can comfortably sleep up to six people, making it a perfect getaway or investment opportunity. The kitchen area includes a refrigerator, microwave, and a 2 burner stove with sink, while the full bath features a tub/shower combo and a large vanity with ample storage. This unit offers the chance to add your personal touches, whether you choose to update it to your liking or simply bring your clothes and start enjoying all the amenities Tamarron has to offer. Additionally, you can take advantage of placing the unit in the rental pool for extra income. Unit 215 comes as furnished or unfurnished, including housewares and linens, making it move-in or rental-ready. Don't miss out on this unique opportunity in a beautiful resort setting!
$1,500,000
1009 Damascus Durango, CO 81301
- Type:
- Single Family
- Sq.Ft.:
- n/a
- Status:
- Active
- Beds:
- 3
- Lot size:
- 39.19 Acres
- Year built:
- 1998
- Baths:
- 3.00
- MLS#:
- 817104
- Subdivision:
- Rancho Mira Sol
ADDITIONAL INFORMATION
Discover this stunning Turnkey custom luxury home in the pines surrounded by 39 acres of mesmerizing 180 degree ridge top views! The private and secluded property borders BLM land. Built in 1998 this 3 bedroom, 3 bath home just shy of 3400 square feet was meticulously designed down to the finest detail during construction, with an abundance of natural light and positioned to encompass sweeping views from nearly every room in the house. Upon entering the front door of this exceptionally well maintained home your eyes will be drawn to the impressive floor to ceiling moss rock stone fireplace that stretches to the peak of the high vaulted ceiling of the great room. Also located near the front entry on the main living level is the well appointed primary suite with a gas fireplace and access to the exterior composite decks with not only serene views of the surrounding ridgetops, but of the thoughtfully landscaped backyard. Tiered flagstone patios, moss rock stone walls and xeric perennial flower beds exude a variety of exceptional color during the growing season, all irrigated with an automatic watering system. The large kitchen and dining area adjacent to the great room and divided by low profile moss rock stone walls are perfect for the entertainer. The kitchen features a breakfast nook, tile floors, granite countertops, and a Sub-Zero refrigerator and freezer. The new in 2024 gas cooktop is set in the large granite center island complete with bar seating. The kitchen offers convenient access out onto the partially covered upper deck. From the kitchen you can access the laundry room and pantry and an oversized 3 car garage with enough room for vehicles and your toys. Off the garage is also a bonus room and mechanical room. Upstairs features a loft area with a sofa sleeper that overlooks the great room, the second and third bedrooms- one of which is currently set up as a home office- and a shared bathroom equipped with a steam shower. Additionally, there's a storage area and cedar closet providing an abundance of storage. Additional features include a 16KW propane fueled generator in the event of an unexpected power outage and a section of the oversized crawl space was converted into a small workshop and tool storage. Located in the gated community of Rancho Mira Sol, with no formal HOA, however apart of the Damascus Road Association which oversees the Road Maintenance, approximately 25 minutes from downtown Durango, opportunities abound for views of an abundance of wildlife; wild turkeys, deer, elk and more. You really have to see this home to appreciate the setting and all that it has to offer. Call and schedule your appointment for a tour today!
$1,149,000
72 Wilderness Durango, CO 81301
- Type:
- Single Family
- Sq.Ft.:
- n/a
- Status:
- Active
- Beds:
- 3
- Lot size:
- 5 Acres
- Year built:
- 1994
- Baths:
- 3.00
- MLS#:
- 817065
- Subdivision:
- Wilderness Lake
ADDITIONAL INFORMATION
Beautiful Mountain Home with Workshop and Guest Quarters! Situated in an unbeatable location just past Lemon Reservoir and a short distance from thousands of acres of San Juan National Forest, this Colorado home offers everything youâ??ve been searching for. Move-in ready with all furnishings and equipment included, you can start enjoying your home away from home or embrace full-time mountain living immediately! Cozy up in the winter in front of the expansive picture windows under the vaulted ceiling in the living room, complete with a fireplace and wet bar. A separate gas fireplace in the dining room sets the perfect ambiance for gatherings with family and friendsâ??making this the ideal home for entertaining in the mountains! The well-appointed kitchen features stunning granite counters and backsplash, beautiful cabinetry, and a breakfast bar/sitting area, extending to a formal dining area for versatile meal options. The functional floor plan includes a lovely office space with a view, three bedrooms, and an upstairs sitting area that also accommodates overflow guests. Outside, enjoy two decks overlooking the aspen and pine forest on your own private five-acre lot, with wildlife right at your doorstep. Just beyond, the enormous workshop and garage with guest quarters above provide ample space for up to five cars and all your outdoor toys, and includes 240V service. The guest quarter apartment above the garage is simple yet functional, featuring a balcony with metal railing, its own wood stove, and sleeping space for two, along with plenty of storage and a kitchen. It has separate utilities for added flexibility. The home has been meticulously maintained, with recent updates including new siding, fresh paint on all buildings, and an improved driveway. One of the standout features is the security system, which allows you to remotely adjust the thermostat so you can step into a cozy home every time. Check all your boxes with this property, conveniently located at the beginning of the subdivision. Just steps from the beauty of the upper Florida River and Lemon Reservoir where you can enjoy water recreation and fishing, plus miles of hiking and biking trails, fantastic hunting, and a 4WD paradise in the nearby San Juan National Forest.
$847,500
1308 Los Ranchitos Durango, CO 81301
- Type:
- Single Family
- Sq.Ft.:
- n/a
- Status:
- Active
- Beds:
- 3
- Lot size:
- 3.48 Acres
- Year built:
- 1995
- Baths:
- 3.00
- MLS#:
- 816966
- Subdivision:
- Los Ranchitos
ADDITIONAL INFORMATION
Welcome to your dream mountain home, a spacious and beautifully designed two-story retreat nestled among tall pines with mountain views. This 2,300 sq. ft. residence features 3 bedrooms and 2.5 baths, offering an ideal blend of comfort and style for those seeking a serene lifestyle. The home boasts a large, partially covered wrap-around deck, perfect for outdoor dining, enjoying your morning coffee, or watching the sunset. Step inside to discover an open-concept living area with vaulted ceilings that create an airy, expansive feel. Abundant windows fill the space with natural light, highlighting the warm, inviting atmosphere. The living/family room, which is overlooked by a charming upstairs loft, is perfect for relaxing or entertaining, complete with a pellet stove and convenient pellet elevator from the lower level for easy upstairs transport & access. The large kitchen with an island is a chef's delight. The spacious primary suite is a luxurious retreat with a wood stove, an oversized walk-in shower, and a separate jetted tub, offering a spa-like experience at home. A beautiful spiral staircase leads to two additional bedrooms in the lower level, providing ample space for family or guests. The oversized two-car garage offers plenty of storage for all of your outdoor gear and includes a work bench. An additional 480 sq. ft. insulated workshop building with a wood stove, toilet and utilities expands your space for projects or hobbies. Experience true mountain living with the peace of mind that comes from both the exterior of the home and deck being recently painted, providing a fresh and well-maintained appearance. This property is the perfect blend of rustic charm and modern convenience, ready to become your personal sanctuary. Don't miss this opportunity to own a piece of paradise!
$595,000
77 Vaca Place Durango, CO 81301
- Type:
- Single Family
- Sq.Ft.:
- n/a
- Status:
- Active
- Beds:
- 3
- Lot size:
- 4.5 Acres
- Year built:
- 1994
- Baths:
- 2.00
- MLS#:
- 816935
- Subdivision:
- Los Ranchitos
ADDITIONAL INFORMATION
Mountain home in a quiet forested subdivision 13 Miles northeast of Durango NOW PRICED AT $595,000 ! This 1,712 sq ft 3 bedroom home on 4.5 acres has been updated with new finishes in 2016. A free standing wood stove warms the open living area, plus good passive solar, and a propane forced air heat system. The kitchen has been remodeled with granite counters, double sink, tile flooring, and appliances. There are two bedrooms on the main level, with the master bedroom and full bathroom on the upper level. Enclosed entry, large windows with good solar, log railings acent the interior finishes. Outside you will enjoy the privacy on the large deck overlooking the valley, there is a fenced dog run, plus a storage shed. The $696 per quarter HOA fee includes the central water system, and HOA maintained roads. School Bus pick at the subdivision entrance to the Durango School system ("Riverview Elementry" 1 thru 5, Miller Jr High, and all Durango High Schools).
$1,474,875
170 Ventana Pass Durango, CO 81301
- Type:
- Single Family
- Sq.Ft.:
- n/a
- Status:
- Active
- Beds:
- 3
- Lot size:
- 0.37 Acres
- Year built:
- 2007
- Baths:
- 3.00
- MLS#:
- 816861
- Subdivision:
- Edgemont Highl.
ADDITIONAL INFORMATION
Welcome to your dream home nestled in the coveted Edgemont Highlands subdivision! This exquisite single-level ranch-style residence offers over 3,500 square feet of elegantly designed living space, blending luxury with comfort. Step inside to discover a gourmet kitchen that will delight any chef. It boasts a double island, gleaming granite countertops, and top-of-the-line designer appliances, making meal preparation a pleasure. It opens to the heart of the home, the living room, features a stunning fireplace and soaring cathedral ceilings that create a warm and inviting atmosphere. The home includes three generously-sized bedrooms, including a master suite with a serene private bath. Additional features include 2.5 bathrooms and a versatile office/den space, perfect for remote work or a quiet retreat. Outside, the beautifully landscaped grounds provide a tranquil setting. The private backyard features covered decking, perfect for outdoor relaxation and entertaining. Residents of Edgemont Highlands enjoy access to an array of amenities, including a rentable clubhouse, scenic trails, and direct access to the Florida River for fishing. The Edgemont Metro District offers additional walking trails and green spaces for outdoor enthusiasts. Donâ??t miss your chance to own this exceptional home in a community renowned for its charm and convenience. Experience the best of single-level living in Edgemont Highlands today!
$1,295,000
2610 Arroyo Durango, CO 81301
- Type:
- Single Family
- Sq.Ft.:
- n/a
- Status:
- Active
- Beds:
- 4
- Lot size:
- 0.25 Acres
- Year built:
- 1966
- Baths:
- 3.00
- MLS#:
- 816819
- Subdivision:
- Clovis Addition
ADDITIONAL INFORMATION
Nestled within the picturesque Crestview neighborhood, this charming four-bedroom, three-bathroom home sits atop a spacious rim lot, offering breathtaking views of the surrounding vistas. A seamless blend of comfort and elegance, the home welcomes you into a large living room. The adjoining kitchen, featuring a breakfast bar and dining area, flows effortlessly into a second, sunlit living space. Here, floor-to-ceiling windows frame the view, while a freestanding stove adds a touch of warmth. The area also features a built-in bar, perfect for hosting guests. Adjacent to the living space is a tranquil sunroom offering an ideal spot for a home gym or relaxation area. Just up a short flight of stairs, you'll find three spacious bedrooms and two well-appointed bathrooms. The primary suite is a haven of natural light and serenity, complete with a private bath. On the lower level, there is a den with a fireplace for cozy evenings. An additional sizable bedroom with a walk-in closet, a bathroom, and convenient laundry and storage spaces complete this level. The home has been thoughtfully updated and meticulously maintained, ensuring modern comfort and style throughout. Outside, the property is a true oasis, with a beautifully landscaped, low-maintenance perennial garden and majestic trees. The fully fenced backyard offers a lush lawn area and a lovely backdrop of the surrounding landscape. The home also includes an oversized two-car garage with ample storage space and a wonderful workbench area. Relax and unwind in the privacy of this rim lot retreat, a truly special place to call home.
$1,390,000
27 Coalbank Durango, CO 81301
- Type:
- Single Family
- Sq.Ft.:
- n/a
- Status:
- Active
- Beds:
- 4
- Lot size:
- 0.37 Acres
- Year built:
- 2000
- Baths:
- 4.00
- MLS#:
- 816780
- Subdivision:
- Sky Ridge
ADDITIONAL INFORMATION
Welcome to this exceptional home with expansive views of the La Plata mountains and Hillcrest Golf Course. This custom-built residence offers an ideal blend of elegance and functionality, perfect for both entertaining and everyday living. Designed by Skyridge developer Gene Fisher as his own residence, this remarkable craftsman-style home occupies a premier lot and exemplifies superior design and workmanship. The main level features a spacious living room with a wall of windows, allowing natural light to flood the space. The gas fireplace, with its expansive design, sophisticated coffered ceiling, and custom mantle made from reclaimed railroad ties, adds a unique touch of historic character. There is also access to the upper deck, which overlooks the mountains. The open-concept gourmet kitchen is a chef's delight, equipped with top-of-the-line appliances, granite countertops, maple shaker cabinets, and an island with a vegetable sink. The kitchen also boasts a custom live-edged glazed pine bar-top. Next to the kitchen, the dining room provides the perfect setting for hosting family gatherings. The main level also includes the primary bedroom with large windows and a private door to the deck, a second bedroom with glass French doors and an en suite half bath, and a laundry room for added convenience. Downstairs, the lower level boasts a large family room with a walkout to the fenced-in yard, creating a perfect indoor-outdoor flow. This level includes two additional bedrooms, one featuring an en suite bathroom, an office, and a second office/recreation room with its own walkout to the yard. The home offers ample storage space throughout and an oversized 2-car garage.Additionally, it includes in-floor radiant heating and an AC system on the main level. The area surrounding the home is a paradise for outdoor enthusiasts, featuring an extensive trail system and a golf course groomed for cross-country skiing in the winter months. Whether you're taking in the stunning mountain views or exploring the local trails, this home offers the perfect setting for an active and comfortable lifestyle.
$1,150,000
631 Horse Thief Durango, CO 81301
- Type:
- Single Family
- Sq.Ft.:
- n/a
- Status:
- Active
- Beds:
- 3
- Lot size:
- 0.35 Acres
- Year built:
- 1995
- Baths:
- 3.00
- MLS#:
- 816774
- Subdivision:
- Dalton Ranch
ADDITIONAL INFORMATION
Rare to find 2,900 SF single level with 3 car garage nestled in the picturesque Animas Valley within the South Dalton Ranch community, this home is situated on a green and lush cul-de-sac. Offering a split floor plan with the master on one side of the home and two additional bedrooms on the other, with ample space in-between for entertaining. The large windows throughout the home allow for plenty of natural light. The expansive primary suite features a deck with a hot tub. The bathroom includes a large soaking tub, double vanity sinks, and a huge walk-in closet. Adjacent to the kitchen is a bright kitchen nook and there is also a designated dining space. The two additional bedrooms are appealing with 10 foot ceilings, large windows and share a spacious full bathroom. There is also a large laundry/mud room located just off the 3-car garage. Additionally, the home includes on demand hot water boiler, water softener, and reverse osmosis water at the kitchen sink. New roof 2024. You can easily access the Dalton Ranch Golf Club via golf cart, where you'll find a fantastic restaurant with a patio offering stunning views of the Animas Valley. With a membership, the community also features pickleball, tennis courts, a gym, and a pool. Nearby amenities include PJâ??s Gourmet Market, Ace Hardware, a liquor store, Durango Hot Springs, James Ranch, and itâ??s just 20 minutes from the ski resort and 10 minutes to downtown.

The data relating to real estate for sale on this web site comes in part from the Internet Data Exchange (IDX) program of Colorado Real Estate Network, Inc. (CREN), © Copyright 2024. All rights reserved. All data deemed reliable but not guaranteed and should be independently verified. This database record is provided subject to "limited license" rights. Duplication or reproduction is prohibited. FULL CREN Disclaimer Real Estate listings held by companies other than Xome Inc. contain that company's name. Fair Housing Disclaimer
Durango Real Estate
The median home value in Durango, CO is $677,500. This is higher than the county median home value of $601,400. The national median home value is $338,100. The average price of homes sold in Durango, CO is $677,500. Approximately 48.96% of Durango homes are owned, compared to 36.7% rented, while 14.33% are vacant. Durango real estate listings include condos, townhomes, and single family homes for sale. Commercial properties are also available. If you see a property you’re interested in, contact a Durango real estate agent to arrange a tour today!
Durango, Colorado 81301 has a population of 18,953. Durango 81301 is more family-centric than the surrounding county with 32.37% of the households containing married families with children. The county average for households married with children is 29.94%.
The median household income in Durango, Colorado 81301 is $68,550. The median household income for the surrounding county is $75,089 compared to the national median of $69,021. The median age of people living in Durango 81301 is 36.5 years.
Durango Weather
The average high temperature in July is 86.2 degrees, with an average low temperature in January of 12 degrees. The average rainfall is approximately 18.3 inches per year, with 67.4 inches of snow per year.
