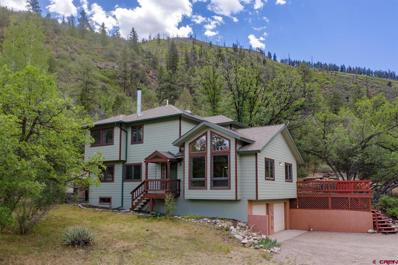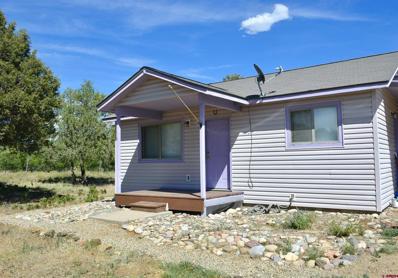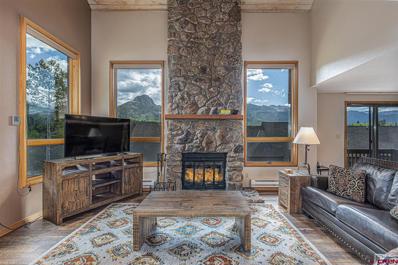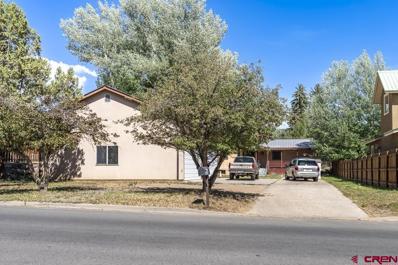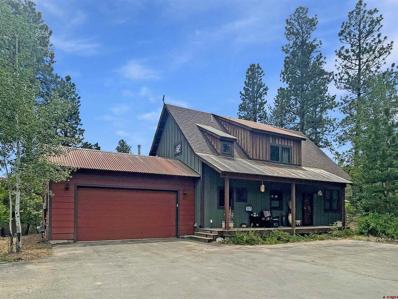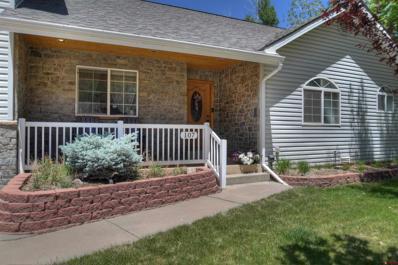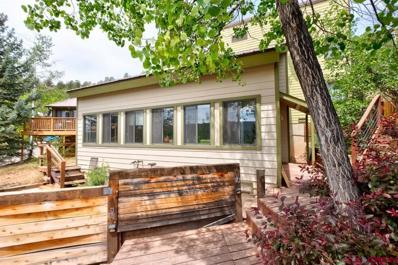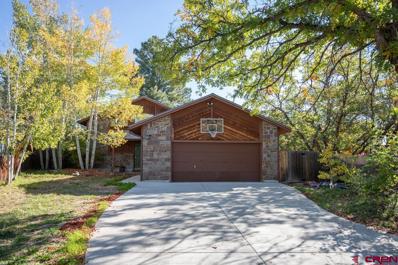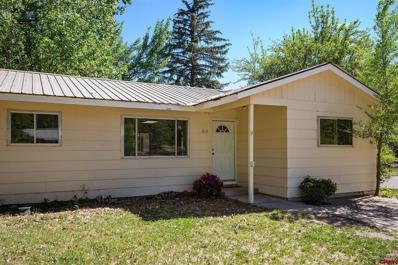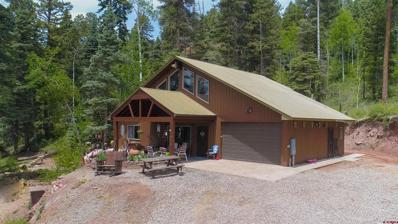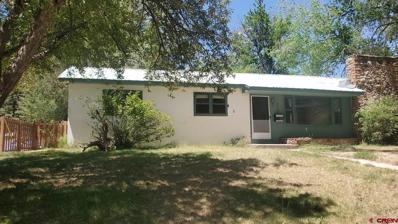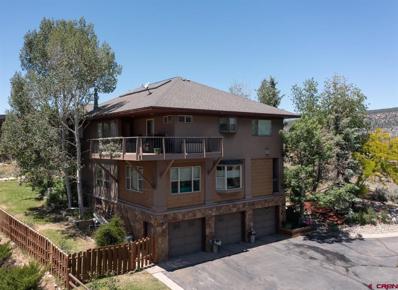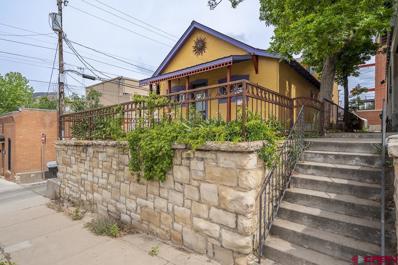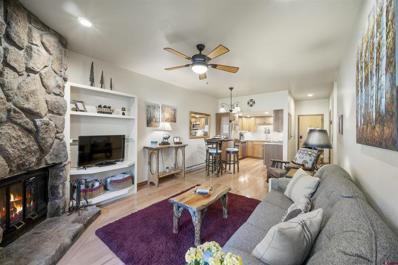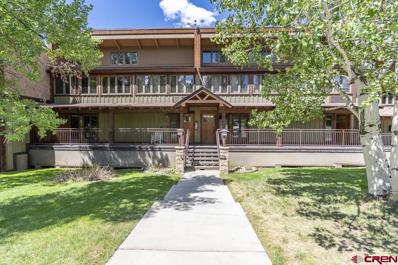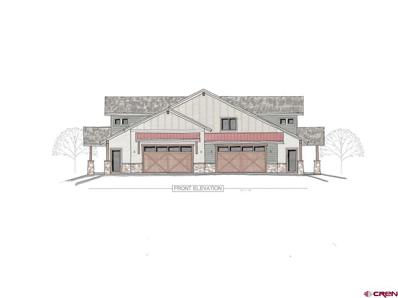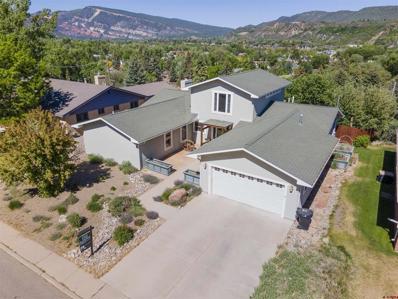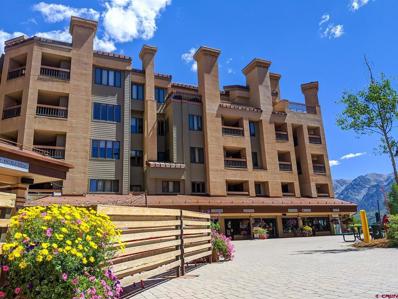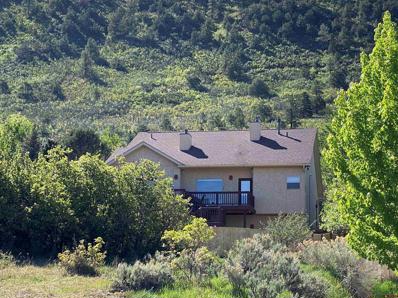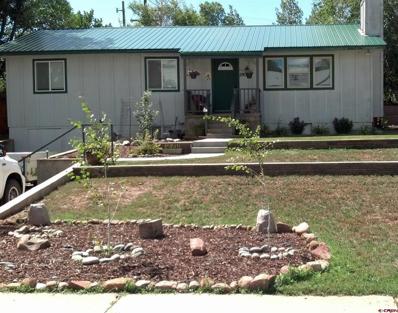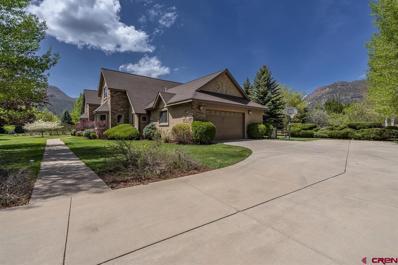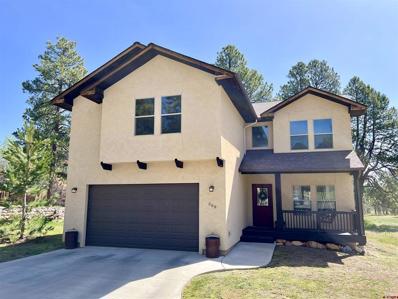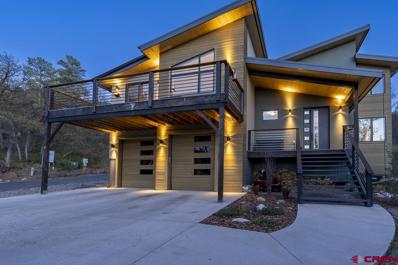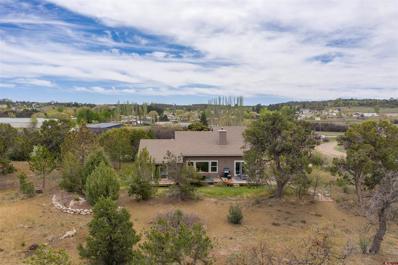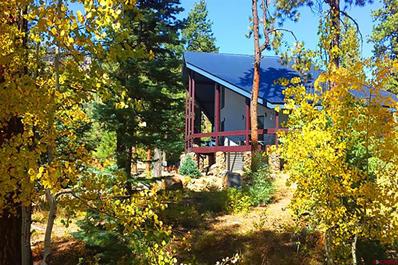Durango CO Homes for Sale
- Type:
- Single Family
- Sq.Ft.:
- n/a
- Status:
- Active
- Beds:
- 4
- Lot size:
- 1.8 Acres
- Year built:
- 1994
- Baths:
- 3.00
- MLS#:
- 794618
- Subdivision:
- None
ADDITIONAL INFORMATION
ESTATE SALE. Rare north Animas Valley home and property being offered after twenty eight years of ownership. This 1.8 acre lot offers serene end of the road privacy with views of Engineer mountain and red cliffs to the north. With no covenants, this home would make a great vacation rental. The home has been well maintained through the years with a new roof last summer, fresh exterior paint three years ago. Upon entry off the south patio doors you enter the dining area and gaze into an open floorplan beginning with the tall wall of angled windows in the living room that look out into the lightly forested surroundings showcasing serene mountain and red cliff views. The kitchen also adjoins these areas. Down the hall there are three bedrooms and a full bath on the main level. The large master bedroom resides upstairs with a glass peninsula gas fireplace separating the master bath which includes a separate jetted tub and free standing shower. The walk-in closet can be accessed beyond the bath area. Engineer Mountain can be seen to the north and a relaxing hot tub lies off the deck to the south. The two car garage is on the ground level. Inside the door you can access a versatile large private bonus room with a 3/4 bath that can be locked off from the rest of the house if desired. In-floor heat is available on the lower level of the home with hot water baseboard heat being offered on the other levels. The outside grounds of this relatively flat 1.8 acre property at the end of the road is tucked away amidst a gentle mix of pines and oak trees, gardens, a charming firepit surrounded by natural log benches and even a basketball court and hoop for group activities. A new septic tank was recently installed and a septic transfer permit has been approved from San Juan Basin Health The south side of the property is bordered by National Forest giving access to thousands of acres of hiking, camping, fishing and breathtaking views. There is also a five foot access easement in place to Coon Creek. This is indeed a very special, unique property you will want to see.
$330,000
190 Pine Ridge Durango, CO 81301
- Type:
- Single Family
- Sq.Ft.:
- n/a
- Status:
- Active
- Beds:
- 2
- Lot size:
- 1.23 Acres
- Year built:
- 1996
- Baths:
- 1.00
- MLS#:
- 794573
- Subdivision:
- Alpine Shadows
ADDITIONAL INFORMATION
Conveniently located just 9 miles from downtown Durango, a few miles to Mercy Hospital & Three Springs, and an easy commute to both Ignacio and Bayfield. This 2 Bedroom Mountain Cottage sits on 1.230 acres on the hilltop amongst pine trees, looking out over fields and the LaPlata Mountains in the distance. This warm home has a great floor plan, offering two bedrooms with a jack and jill bathroom in between them, and a kitchen that opens to the living room area. Super clean and well cared for, this entire property has been fire mitigated with it's cuttings laid to outline it's perimeter. The exterior has an outdoor fenced area for the dog pen with shade for your pet and a nice fire pit area to sit out & enjoy the night sky. Must see to appreciate. Please contact agent for a tour.
- Type:
- Condo
- Sq.Ft.:
- n/a
- Status:
- Active
- Beds:
- 3
- Lot size:
- 0.05 Acres
- Year built:
- 1982
- Baths:
- 3.00
- MLS#:
- 794568
- Subdivision:
- Cascade Village
ADDITIONAL INFORMATION
Largest three-bedroom unit at Cascade Village with 2200 square feet. Views from deck and living areas are spectacular of both the signature Needles 14'ers and Engineer Mountain. The current owner has been meticulous about working with one of the best interior designers we know of to keep this residence in pristine condition over the years, making an improvement of some sort on an annual basis. Underground parking in this townhome style unit. Out the door access to national forest trails, hiking, fishing, biking, cross-country skiing, you name it. Only two miles from the slopes of Purgatory. This residence offers a high-performing vacation rental opportunity while being large enough for multiple families, extended stays or full time residence. It's rarity is only exceeded by its views and location.
$825,000
2936 E 3rd Durango, CO 81301
- Type:
- Single Family
- Sq.Ft.:
- n/a
- Status:
- Active
- Beds:
- 3
- Lot size:
- 0.26 Acres
- Year built:
- 1955
- Baths:
- 1.00
- MLS#:
- 794546
- Subdivision:
- Animas City
ADDITIONAL INFORMATION
A location like this doesn't come available very often. This is the last little house on the block with unlimited potential to become grand. One of the most amazing location in Durango, right across the street from the Animas River and the river trail, that will take you right downtown Durango. Walk to the store, to the High School or Riverview Elementary. This home sit on 11,240SF lot with a 1955 3 bedroom 1 bath 1275 SF home. This house has new Anderson Window, fruit trees and backs to the ally. There is a wall air conditioner/heating unit, a walk-in shower/tub in the bathroom. There is a massive garage/shop with room for all your toys. Come enjoy this premier location and create your own oasis. --
- Type:
- Single Family
- Sq.Ft.:
- n/a
- Status:
- Active
- Beds:
- 3
- Lot size:
- 0.09 Acres
- Year built:
- 2011
- Baths:
- 3.00
- MLS#:
- 794550
- Subdivision:
- Copperhead Camp
ADDITIONAL INFORMATION
Welcome to Copperhead Camp in Edgemont Highlands, located 5 miles from downtown Durango. This single family residence is ready for your personal touches. Beautiful sunny lot surrounded by dedicated open space through the HOA. With over 10 miles of walking and hiking trails throughout the subdivision, access to National Forest as well as private access to over 1.5 miles of the Florida River hiking and blue ribbon fishing, this home is the ideal mountain getaway. The subdivision offers a stunning community lodge as well as architectural assurances with aesthetics suitable for the breathtaking natural setting these homes are surrounded by. Purchase for your full time residence or part time escape from the city.
$849,000
107 Linda Durango, CO 81301
- Type:
- Single Family
- Sq.Ft.:
- n/a
- Status:
- Active
- Beds:
- 4
- Lot size:
- 0.19 Acres
- Year built:
- 1999
- Baths:
- 3.00
- MLS#:
- 794444
- Subdivision:
- Hillcrest Green
ADDITIONAL INFORMATION
Hillcrest Greens is a great in-town location. Pleasant residential area with a private neighborhood playground for the kids. Hard to find RV and Boat storage set up on the side of the house. Wide driveway perfect to park multiple vehicles. Immaculate home in excellent condition. Low maintenance vinyl siding. 4 bedrooms and 2.5 baths. Main level was recently reconfigured. This added a walk-in closet in the master with a washer/dryer, while updating the rooms with new flooring and enlarged tile shower. Master Suite is on the main level. The main floor has a 2nd bedroom which is currently serves as an office. 2 more bedrooms and a full bath are located upstairs. Newly painted interior, newer carpet and new roof put on in 2019 along with an upgraded hot water tank. The home also has a complete basement system. This essentially makes the crawl space dry/water proof and very clean helping keep the homes moisture and allergens minimized. Hickory kitchen cabinets with nice built-ins and granite counters. Living room has a gas log fireplace with a beautiful hardwood mantle hand crafted by a renowned wood worker from Durango. There was an addition that added an expansive family room with a vaulted ceiling, large windows, and wet-bar that leads out to a beautiful composite low maintenance backyard deck which is perfect for entertaining. Nicely landscaped with sprinkler and drip irrigation in front and backyard. Completely fenced backyard for pets with storage shed. There is extra storage in the upstairs loft and in the garage under the steps. Very efficient in-floor heat with low utility bills. This home can be sold fully furnished in separate bill of sale. Seller will review offers on 6/13/22. Seller reserve stew right to accept any offer before that period that is acceptable to the.
$499,000
611 W 33rd Unit 4 Durango, CO 81301
- Type:
- Townhouse
- Sq.Ft.:
- n/a
- Status:
- Active
- Beds:
- 3
- Lot size:
- 0.03 Acres
- Year built:
- 1992
- Baths:
- 2.00
- MLS#:
- 794408
- Subdivision:
- Other
ADDITIONAL INFORMATION
This townhouse is perched up on a corner in Durango city limits, and just blocks away from numerous retail, dining and recreational options. While benefiting from the amenities and conveniences of in-town living, this property also has great views, trail access right around the corner and river access just a few blocks further. About an acre of open space is behind this unit and owned by the HOA, and beyond that, BLM land. A wall of windows brings in plenty of natural light and great views, and the vaulted ceilings open the space up. One bedroom and bathroom are on the main level, and upstairs are two bedrooms with a jack and jill bathroom. The space in front of the unit could make for a great outdoor entertaining area, and a place to enjoy the views and watch storms move across the valley. This unit has been a successful long term rental for many years, and could continue as one or become your next home and base camp in the southwest! The City of Durango has partnered with CDOT to enhance mobility along the North Main corridor to improve walking and biking safety (with the addition of medians, crosswalks and widening and improvements of bike lanes), encourage redevelopment and enhance the quality of life in the area.
$549,000
28 Cedar Durango, CO 81301
- Type:
- Single Family
- Sq.Ft.:
- n/a
- Status:
- Active
- Beds:
- 4
- Lot size:
- 0.36 Acres
- Year built:
- 1980
- Baths:
- 2.00
- MLS#:
- 794364
- Subdivision:
- Durango West 2
ADDITIONAL INFORMATION
Situated on a quiet cul-de-sac just 10 minutes from Durango, this wonderful home has plenty of room to spread out. An over 1/3 acre fully fenced yard lends convenience for your furry friends, gardening, outdoor living space and so much more. The bi-level home features 4 bedrooms and 2 full bathrooms - perfect for family, friends or an investment property. The upstairs open concept kitchen and living room is drenched in natural light and balanced by the large stone fireplace. The recently updated kitchen features custom built cabinetry, quartz countertops, stainless steel appliances, and large 6 burner range. Two bedrooms and a full bath are located upstairs while downstairs features two more bedrooms, full bath, additional living/flex space and access to the large backyard. The home has a multitude of storage options and a detached 2 car garage for all of your toys and recreational needs. This home is located in beautiful Durango West 2 with access to community owned greenbelt bustling with trails, tennis court, basketball court, playground and ponds. The Metro District covers central water and sewer, snow removal and road maintenance. Transfer fee of $350 to be paid by buyer to Durango West 2 Metro District at closing. The property is part of a metro district. Metro district fees are $160/month which include up to 6,000 gallons of water, sewer, and road maintenance. Additional water usage incurs additional fees. Please visit Durango West 2 website for all Metro District meeting minutes and information. This home is ready for its new owners and won't last long. Schedule your showing today!
$625,000
615 Pleasant Durango, CO 81301
- Type:
- Single Family
- Sq.Ft.:
- n/a
- Status:
- Active
- Beds:
- 4
- Lot size:
- 0.18 Acres
- Year built:
- 1960
- Baths:
- 2.00
- MLS#:
- 794354
- Subdivision:
- Junction Creek
ADDITIONAL INFORMATION
Darling retro 4 BR in-town single level 1960s ranch home on a large .17 acre corner lot. This home is tucked away on a quiet Crestview neighborhood close to Needham Elementary, Miller Middle and Durango High Schools. This home is waiting for the perfect buyer to make some updates and call it their own. Kitchen has custom 1960 retro cabinetry and hardwood floors throughout. If you are looking for a mid-century home to update, then you must come and see this property. The home is across from the Liberty School (a private school) which has a creekside park that is available for neighbors to use.
$549,900
1677 Sierra Verde Durango, CO 81301
- Type:
- Single Family
- Sq.Ft.:
- n/a
- Status:
- Active
- Beds:
- 2
- Lot size:
- 1.75 Acres
- Year built:
- 2017
- Baths:
- 2.00
- MLS#:
- 794328
- Subdivision:
- Sierra Verde
ADDITIONAL INFORMATION
Here is your mountain paradise home. Built in 2018 with low maintenance metal siding, beautiful mountain views, minutes from Lemon Reservoir and total privacy. Efficient and functional floor plan, with a wood burning stove, backed up with a propane heater and glycol baseboard heaters. The home has a a large master on the main with an inviting master bath and large walk in closet. The kitchen comes with all modern appliances and under cabinet lighting. The large 4 car garage and workshop is every man's dream and has a propane heater and wood stove. It has 2 full RV hook ups for visiting friends and family. Backs up to National Forest land that gives this property extreme privacy.
$575,000
1735 Forest Durango, CO 81301
- Type:
- Single Family
- Sq.Ft.:
- n/a
- Status:
- Active
- Beds:
- 3
- Lot size:
- 0.24 Acres
- Year built:
- 1958
- Baths:
- 2.00
- MLS#:
- 794259
- Subdivision:
- Crestview
ADDITIONAL INFORMATION
Fixer upper in a great location this 3 bedroom 1 1/2 bath is a 1300 ft²single level home built in 1958 on a corner lot with heated detached 2 car garage, Formica countertops, painted cabinets, gas range top, refrigerator, vent fan to exterior, Bosh dishwasher, electric oven, fireplace, single pane windows with storms, vintage tile, plus 24 by 20 garage with fenced back yard, natural gas forced air heat, Sprinkler system. The home is dated and has a history of expansive soils in this area of Durango. Offered "as is, where is, with all faults".
$1,215,500
32 Tierra Verde Durango, CO 81301
- Type:
- Single Family
- Sq.Ft.:
- n/a
- Status:
- Active
- Beds:
- 5
- Lot size:
- 0.31 Acres
- Year built:
- 1989
- Baths:
- 4.00
- MLS#:
- 794203
- Subdivision:
- Tierra Vista Village
ADDITIONAL INFORMATION
This home is one of ONLY a dozen or so that reside on the Rim with VIEWS of La Plata Mountains, Perins Peak, Animas Mountain, Views stretching down the Animas Valley, Hermosa cliffs and even views of Engineer Mountain in the distance. VIEWS of Hillcrest Golf Course. This view is one of the most desired in the region and doesn't become available very often. Full remodel done back in 2006, but there has not been any significant work done on the home since. This home is ready for the buyer that is ready to turn this home into theirs or just enjoy the current setting. Perfect central location in town, only 5 minutes to anywhere in Durango proper.
$699,900
137 E 10th Durango, CO 81301
- Type:
- Single Family
- Sq.Ft.:
- n/a
- Status:
- Active
- Beds:
- 2
- Lot size:
- 0.01 Acres
- Year built:
- 1908
- Baths:
- 2.00
- MLS#:
- 794100
- Subdivision:
- None
ADDITIONAL INFORMATION
Great Residential or Commercial opportunity. Located 1/2 block off of Main street. This is a fantastic location for a personal residence or small Business. Very cute 2 bedroom, 1.5 bath home, 1596 square feet. Currently zoned residential, however has been and could again be used for commercial. Easy access to Main street, schools, and more. Covered garage and tons of storage or second covered parking option. Buyer to verify the ability to use as a VRBO, other homes on the block are being used as VRBO.
- Type:
- Condo
- Sq.Ft.:
- n/a
- Status:
- Active
- Beds:
- 1
- Lot size:
- 0.02 Acres
- Year built:
- 1984
- Baths:
- 1.00
- MLS#:
- 794069
- Subdivision:
- Cascade Village
ADDITIONAL INFORMATION
This unit has been updated and maintained beautifully, includes furniture which includes fabulous hand carved items by local furniture maker Ray Holmquist. Turn key successful vacation rental, with scheduled short term renters this summer, option to retain these bookings. This unit has been remodeled changing the kitchen layout, giving more flow to the living and kitchen area. The bathroom was also remodeled with sizeable tiled shower. Fully equipped and ready for your get away or as a vacation rental. Undercover parking, located close to all the fabulous amenities that Cascade has to offer, you will be just minutes from Purgatory Ski Resort, the National Forest and Trails, making this the ideal vacation getaway all year round. Cascade Schedule your showing today!
- Type:
- Condo
- Sq.Ft.:
- n/a
- Status:
- Active
- Beds:
- n/a
- Lot size:
- 0.01 Acres
- Year built:
- 1978
- Baths:
- 1.00
- MLS#:
- 793991
- Subdivision:
- Tamarron
ADDITIONAL INFORMATION
Enjoy the best Durango has to offer in this completely remodeled condo with a bonus storage loft. Located in the popular Highpoint section of Tamarron, with coveted easy access parking and minimal stairs to the front door. Views of the Hermosa cliffs await you on the private deck located above hole 14 of the prestigious Glacier Club golf course. This unit boasts a fresh and modern remodel, featuring a full-size kitchen with solid maple cabinets, custom concrete counter-tops with new tile backsplash, all new appliances and new ¾â sub flooring throughout. The bathroom has an updated custom tile shower, with new fixtures and matching vanity. The remodel also includes a beautifully crafted 8â by 12â solid pine storage loft with retractable stairs. Tuck away your off-season gear or use as a flex space (not included in sq. footage). Convenient on-site laundry and reliable high-speed fiber-optic internet make this unit a great rental opportunity, second home, or a work from home get-away for skiers, golfers, and outdoor enthusiasts alike! HOA includes: internet, cable, ground maintenance, snow removal, water, trash and sewer. Located 20 minutes from Durango and only minutes to the ski slopes at Purgatory, as well as hiking and bike trails. Fishing and camping adventures are next door at Haviland Lake State Wildlife area. Escape to the mountains and enjoy this low maintenance, lock-and-leave oasis!
$1,050,000
364 Trimble Crossing Durango, CO 81301
- Type:
- Townhouse
- Sq.Ft.:
- n/a
- Status:
- Active
- Beds:
- 3
- Lot size:
- 0.09 Acres
- Year built:
- 2022
- Baths:
- 3.00
- MLS#:
- 793918
- Subdivision:
- Trimble Cross
ADDITIONAL INFORMATION
Brand new construction in the heart of the Animas Valley. This duplex townhome will be the first new construction in two years for the Trimble Crossing Development. This unit has three bedrooms, 2 and a half baths with a bonus area above the garage. The open concept floor plan allows for comfortable living and functionality. The kitchen features GE Profile appliances with a built in oven, microwave, quartz countertops, maple cabinets and hardwood flooring throughout the main living area. The master suite is located on the main level with a beautiful five piece bathroom. There are two covered decks to enjoy the outdoors. One patio is located off the dining area and the other is off the living room. Stained alder doors and trim throughout with 8' doors down stairs. The unit is currently under construction, with the opportunity to pick the final finishing touches on the unit. Call the Agent for updates.
$1,195,000
1732 Crestview Durango, CO 81301
- Type:
- Single Family
- Sq.Ft.:
- n/a
- Status:
- Active
- Beds:
- 3
- Lot size:
- 0.34 Acres
- Year built:
- 1964
- Baths:
- 3.00
- MLS#:
- 793929
- Subdivision:
- Crestview
ADDITIONAL INFORMATION
Perched on the best view corridor in town, on the rim of the quiet side of Crestview, you will fall in love with this home! Appreciate evenings on the deck and early mornings,the open space below the home preserves these views for years to come! This home has been remodeled to a contemporary style , while leaving some of its rustic charms, creating the perfect balance. With an open concept flow from the kitchen to the living room itâs a great space for entertaining. Adjacent to the kitchen there is a formal dining space with the fireplace that wraps into the vaulted ceiling living room, with a wall of windows to bring outside inside, and appreciate the landscape and views The owner suite has access directly to the back deck, as well as a soaking tub and glass shower. The other side of the home has two nicely sized bedrooms with a pass-through shared bathroom. There is also a powder room and spacious laundry room on the main level. Upstairs, this can serve a multitude of different purposes but has been used as a large work from home/exercise space before. There is even piping for a fireplace, or plumbing for a bathroom on the upper level if wanted. Outside the views engulf you with the large private back deck and fully fenced-in backyard. The home sits east/west to prevent glaring sun and makes it perfect for summer nights. The front of the home has a nice-sized two-car garage, Xero-scaping, a brick patio, and raised garden beds. With access to Overend mountain park nearby which provides great hiking or cycling trails. If you want a home that is mainly single level living - make this one your first choice!
- Type:
- Other
- Sq.Ft.:
- n/a
- Status:
- Active
- Beds:
- n/a
- Lot size:
- 0.01 Acres
- Year built:
- 1986
- Baths:
- 1.00
- MLS#:
- 793628
- Subdivision:
- Kendall Mountain
ADDITIONAL INFORMATION
LOVELY END UNIT STUDIO CONDO WITH LARGE BALCONY, FRACTIONAL OWNERSHIP AT PURGATORY RESORT! This condo gives owners 12 weeks out of the year to call their own and owner time is based on a fixed week schedule. With an end unit ski-in/ski-out location, sold fully furnished and turn key, and also including a ski locker and parking while in residency, this condo has so much to offer! Owners have the option to rent out their time when not enjoying it personally and become members of the DMMA upon ownership, which gives you access to all of the off slope amenities including the pool, hot tub, fitness, center, game room, tennis courts, and the private owner's club and restaurant. All costs are split 4 ways amongst owners and all furnishings/fixtures are owned 4 ways amongst owners. Cash purchases only.
$799,000
15 Ophir Dr Durango, CO 81301
- Type:
- Single Family
- Sq.Ft.:
- n/a
- Status:
- Active
- Beds:
- 3
- Lot size:
- 0.16 Acres
- Year built:
- 2002
- Baths:
- 3.00
- MLS#:
- 793615
- Subdivision:
- Sky Ridge
ADDITIONAL INFORMATION
SKYRIDGE VIEW LOT ON QUIET STREET IN DURANGO COLORADO THE HOUSE: This house offers one level living on the main level of the home. Open concept with kitchen, living, master suite and guest bath. Gas fireplace in the living room with tremendous mountain views. Stainless appliances. 2 car garage with extra built-in storage. LOWER LEVEL: The lower level has a large family room with wet bar and wall of cabinets, 2 bedrooms, a full bath, laundry room and a sunny room which is versatile space for an office, hobbies, play room, exercise space and more. Access to the back yard. SPECIAL FEATURES: High quality doors throughout. Skylights. Whole house fan. Wired for sound in living room, family room and outdoor deck. Wall mounted TVâs and garage refrigerator are included. Washer and dryer are on pedestals with storage drawers. The house has a radon mitigation system in place. THE LOT: This lot has a 180+ panoramic mountain views and tremendous sunsets. Spacious back deck off the living room captures the mountain views. There are stairs down to the backyard which is privacy fenced. The grounds have raspberries, blackberries, roses, spring flowers and evergreens. 12x6 raised garden bed ready to plant. Firepit too. East facing covered front porch. Xeriscaped front yard. THE SUBDIVISION: Skyridge is a desirable in town neighborhood close to downtown located on the college mesa taking full advantage of the La Plata Mountain views. Full City amenities, paved sidewalks, roundabouts to slow traffic and keep it safe for children, walking and biking. A city park with â picnic area, play equipment and tennis. All this with no homeowner dues or association. Wide sidewalks on Goeglein Gulch Road make it easy to ride your bike or walk downtown. The Raider Ridge trail system is accessed out of Skyridge for hiking and challenging mountain biking. Close to the college and Hillcrest Golf Course. UTILITY MONTHLY AVERAGES: La Plata Electric $124 Atmos Natural Gas $83. City of Durango water, sewer, trash, recycling $120. Seller has used Spectrum for internet. The house and carpets have been professionally cleaned and windows washed. Quick occupancy possible.
$775,000
2907 Holly Durango, CO 81301
- Type:
- Single Family
- Sq.Ft.:
- n/a
- Status:
- Active
- Beds:
- 5
- Lot size:
- 0.23 Acres
- Year built:
- 1976
- Baths:
- 3.00
- MLS#:
- 793368
- Subdivision:
- Easter Heights
ADDITIONAL INFORMATION
Don't miss this tastefully updated, in-town home. With over 2,900 sf, there is plenty of room for large families, guests, or extended family. Upon entering the home, you are greeted by new bamboo flooring that extends throughout the living room and down the hallway to the bedrooms. There is an abundance of storage in the large kitchen as well as updated flooring, new cabinets, and appliances. Just off the living room is a comfortable home office that could also be used as a bedroom. Down the hallway is the master suite as well as another bedroom and full hallway bathroom. The master suite features a completely remodeled bathroom with a new vanity, fixtures, and a beautiful, fully enclosed shower with pebble stone accents and a pebble basin. The lower level of the home features a first-class home theater behind the closed doors at the bottom of the stairs with seating for 10 and featuring a 110-inch projection screen and finishes indicative of an actual movie theater, this will surely be the place where you spend hours entertaining friends and family or enjoying family movie nights. Just outside the stunning home theater room is a family room that would make a perfect spot to play games or enjoy other activities if you're not in the movie going mood. There are also two additional bedrooms, a full bath, and plenty of storage on the lower level of the home. When not taking advantage of all the wonderful amenities that the interior of the home has to offer, enjoy all your favorite outdoor activities in the huge, flat back yard. Whether you want to kick the soccer ball around or throw the football or baseball, there is plenty of room for everything. Located just a short walk or bike ride away from Riverview Elementary, local restaurants, and shopping This is a fantastic location and a wonderful home that must be seen to be appreciated! Keep in mind, this is a fantastic investment property!
$1,600,000
345 Red Rock Durango, CO 81301
- Type:
- Single Family
- Sq.Ft.:
- n/a
- Status:
- Active
- Beds:
- 4
- Lot size:
- 0.73 Acres
- Year built:
- 2002
- Baths:
- 4.00
- MLS#:
- 793362
- Subdivision:
- Red Rock Ranch
ADDITIONAL INFORMATION
Spectacular 4 bedroom 3.5 bath custom home in the prestigious Red Rock Ranch community in the north Animas Valley with breathtaking views of the Red Cliffs and Missionary Ridge. This artfully elegant home is nestled on a .729 acre lot boasting 360 degree mountain views and is in walking distance to the Animas River. There is a 2 car side entry garage. The spacious and thoughtfully designed kitchen features hardwood floors, granite tile countertops, top of the line stainless steel appliances, a huge breakfast bar and an island with an additional sink and butcher block countertop and a breakfast nook wrapped in windows. Hardwood floors continue into the open concept formal dining area, the great room and the family room. The light and open great room has soaring vaulted ceilings, a stone fireplace flanked by custom built bookcases, a built in bar area and an abundance of windows to enjoy the incredible mountain views. The family room has a gas fireplace with a custom designed granite and wood surround that is a work of art. The sumptuous master suite is on the main level and has access to the back patio which is the perfect place for a hot tub. The luxurious master bath has a custom tiled shower and a glass block window. The second level of the home has 2 spacious bedrooms, 1 bath and a large room that would be perfect for a sewing room, craft room, exercise room or for a private office. Attention to detail is evident throughout this exquisite home. The stone and stucco exterior is a reflection of great craftsmanship. There are in ground sprinklers for the parklike yard and beautiful landscaping. Water for the sprinkler system comes from the irrigation water owned by the HOA. There is a fenced back yard perfect for pets and kids. Animas Valley Elementary School is in walking distance from this home. The Dalton Ranch Golf Club (which also has a fitness facility, swimming pool and tennis courts) is very close as well as PJ's Gourmet Market, True Value Hardware, Animas Wine & Spirits and several restaurants. Easy access off Highway 550 just 10 minutes north of Durango and 20 minutes from Purgatory Ski Resort.
$769,000
309 Willow Durango, CO 81301
- Type:
- Single Family
- Sq.Ft.:
- n/a
- Status:
- Active
- Beds:
- 4
- Lot size:
- 0.28 Acres
- Year built:
- 2014
- Baths:
- 3.00
- MLS#:
- 793358
- Subdivision:
- Durango West 2
ADDITIONAL INFORMATION
Location. Location. Location. Check out this relatively new 2 story home in beautiful Durango backing up to miles of green space and walking trails. Located only 10 mins from south City Market, a quick and easy drive to downtown, is a family friendly home tucked away in the center of the neighborhood. Sit back and enjoy the peace and tranquility of the wind gently swaying the tall surrounding ponderosa pines or whispering through the Gambel Oak trees. This home is perfectly set up for the remote worker with super fast fiber internet, a home office (4th bedroom), and excellent outdoor amenities to enjoy on your daily work breaks. Hop on your mountain bike for a quick 30 minute cruise on the 7 miles of single track trails right out your back door, or enjoy a short walk with your dog as they run through the fields chasing their favorite squirrel, bird, or ball. This home features great value, access to town, and outdoor amenities compared to a new home in the Animas Valley, Twin Buttes, or Three Springs. This newer home features a welcoming open floor plan downstairs that includes a dining room, kitchen, living room and half bath, giving it a sense of coziness yet space to entertain. Retreat upstairs to the spacious primary suite with walk-in closet and well appointed primary bath with double vanity, tiled shower and separate tub. Three additional bedrooms, laundry room, linen closet and a second full bathroom round out the upper floor. Beautiful raw edge granite countertops throughout the home. Natural gas furnace, oven, range and water heater help keep energy costs low, while the gas fireplace adds to the warmth of the home. Enjoy scenic views from the front and back porches, surrounded by green space with easy access to hiking/biking trails, neighborhood playground and tennis/basketball court. Stay connected or work from home with the super fast 1 GB fiber internet service that ensures uninterrupted high speed access. Two car garage with overhead storage exits to the south-west facing driveway. The sun is your friend in the winter with the south facing driveway providing natural / easy snow removal. Central water is provided from Lake Nighthorse via Lake Durango to ensure a long lasting and affordable future water supply. If you're looking for a family friendly neighborhood with great access to outdoor amenities out your front or back porch, come on over and check out this well maintained Durango home.
$1,375,000
2243 Mockingbird Valley Durango, CO 81301
- Type:
- Single Family
- Sq.Ft.:
- n/a
- Status:
- Active
- Beds:
- 3
- Lot size:
- 0.76 Acres
- Year built:
- 2016
- Baths:
- 3.00
- MLS#:
- 793352
- Subdivision:
- Timberline View
ADDITIONAL INFORMATION
Enjoy breathtaking views of the Animas Valley from this extraordinary three-bedroom sleek, contemporary home with a new modern outdoor kitchen and beautiful new decks. This architect-designed home includes a luxurious primary suite on the lower level, for cool nights, and an upper level with two bedrooms, full bath and a seating area that can be used for yoga, a second TV area or an office. The cathedral ceilings, open-living concept, and abundant windows create a bright airy feel in the main level. The gas fireplace is a masterpiece set into a custom steel hearth, while the large kitchen is equipped with state of the art appliances that would make any fine chef proud, complete with a large butcher block island delineating the space. You are just outside the city limits in the county, but you have the ease of city utilities, and the convenience of being tucked into the back of a subdivision, yet with no covenants to restrict you. The best part of this truly once in a lifetime home is that your peaceful solitude will be secured for generations with more than 500 acres behind your property being protected BLM land allowing you to hike the Colorado wilderness literally steps from your home.
$750,000
134 Oso Grande Durango, CO 81301
- Type:
- Single Family
- Sq.Ft.:
- n/a
- Status:
- Active
- Beds:
- 4
- Lot size:
- 4.09 Acres
- Year built:
- 1995
- Baths:
- 3.00
- MLS#:
- 793351
- Subdivision:
- Palo Verde
ADDITIONAL INFORMATION
LOCATION LOCATION LOCATION!!! Don't miss this beauty on 4.088 acres located by the Hospital. This 4 bedroom, 3 ba home is situated perfectly for privacy, BIG mountain views and minutes to downtown Durango. You can enjoy the outdoor spaces which provide great entertaining for family and guests. From the moment you walk in the front door you will absorb the natural sunlight, pride of ownership, and well thought out floor plan. The main living area has large windows, built in book shelves and a wood burning stove. The kitchen/dining area are open to the living room and offer plenty of room for large family dinners along with a sliding glass door out onto a large patio. The kitchen has plenty of storage, large pantry, granite countertops, a bar top with seating, range/oven, microwave, dishwasher and side by side refrigerator. Just off the kitchen is a 1/2 bath and laundry. A two car garage is also conveniently located for bringing groceries into the kitchen. There are three bedrooms and two additional baths that finish off the first level. The main bedroom is spacious with sliding glass doors out to another private deck. The on-suite bath offers a double bowl vanity, tub/shower combo and a spacious walk-in closet. The other two bedrooms are nice sized and share the full bath located between the bedrooms. The sellers have recently installed luxury vinyl flooring throughout the main level as well. Upstairs you will find a walkway that over looks the living space below along with a 4th bedroom which is currently set up as a bourbon room but would also make the perfect office or flex room. This home is delightful, impeccably kept and offers easy living! Don't miss your opportunity to tour this gem, It won't last!
- Type:
- Single Family
- Sq.Ft.:
- n/a
- Status:
- Active
- Beds:
- 2
- Lot size:
- 1.01 Acres
- Year built:
- 1999
- Baths:
- 2.00
- MLS#:
- 793297
- Subdivision:
- Lake Purg1
ADDITIONAL INFORMATION
Weâve all heard this before; âImmaculately cared for mountain homeâ. In the case of this home, itâs genuinely true. Architect/engineer, Doug Berg finalized the plans for this home as designed by the home owner. The home has been occupied and meticulously maintained by the original owner, who is a full-time, all-season resident. There have been no lengthy gaps in occupancy with attention to functional and aesthetic details, so one should expect to find a very clean, mechanically sound structure and property. The living space of the home on the main level begins with west-facing windows for taking in mountain views and adding afternoon warmth to the cathedral ceiling designed great room and kitchen. Two bedrooms, each with ensuite bath, are located at opposite ends of the home for privacy. Both bedrooms offer outdoor access to the wrap-around deck. Views of the Hermosa Cliffs can be seen from the wraparound deck and both bedroom suites. Downstairs, the walk-out lower level includes a two-car garage and two bonus rooms. These rooms are heated and are currently in use as a home gym and art studio, with potential to convert to finished living spaces. The home has undergone a thorough pre-inspection by Pace Property Inspection Service in May of 2022. The inspection report is available on request by serious buyers. While the home has been occupied full-time since its construction, it is believed that this efficient and thoughtfully planned property would serve a part-time or seasonal owner very well.

The data relating to real estate for sale on this web site comes in part from the Internet Data Exchange (IDX) program of Colorado Real Estate Network, Inc. (CREN), © Copyright 2024. All rights reserved. All data deemed reliable but not guaranteed and should be independently verified. This database record is provided subject to "limited license" rights. Duplication or reproduction is prohibited. FULL CREN Disclaimer Real Estate listings held by companies other than Xome Inc. contain that company's name. Fair Housing Disclaimer
Durango Real Estate
The median home value in Durango, CO is $677,500. This is higher than the county median home value of $601,400. The national median home value is $338,100. The average price of homes sold in Durango, CO is $677,500. Approximately 48.96% of Durango homes are owned, compared to 36.7% rented, while 14.33% are vacant. Durango real estate listings include condos, townhomes, and single family homes for sale. Commercial properties are also available. If you see a property you’re interested in, contact a Durango real estate agent to arrange a tour today!
Durango, Colorado 81301 has a population of 18,953. Durango 81301 is more family-centric than the surrounding county with 32.37% of the households containing married families with children. The county average for households married with children is 29.94%.
The median household income in Durango, Colorado 81301 is $68,550. The median household income for the surrounding county is $75,089 compared to the national median of $69,021. The median age of people living in Durango 81301 is 36.5 years.
Durango Weather
The average high temperature in July is 86.2 degrees, with an average low temperature in January of 12 degrees. The average rainfall is approximately 18.3 inches per year, with 67.4 inches of snow per year.
