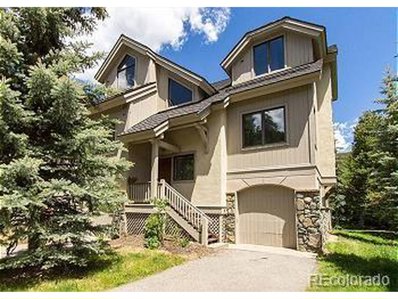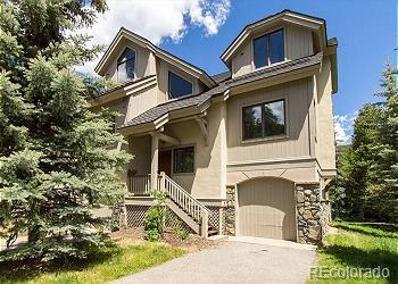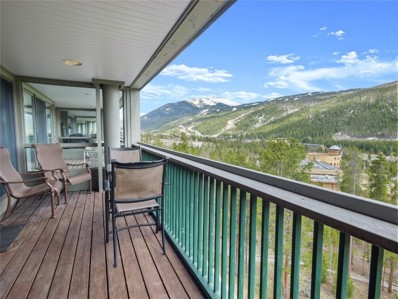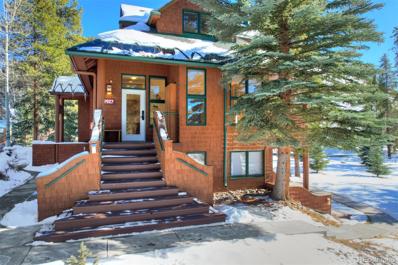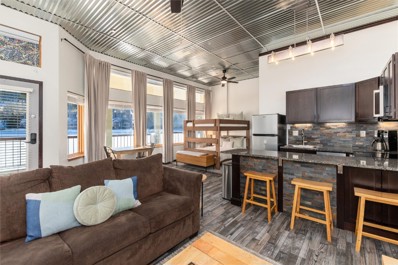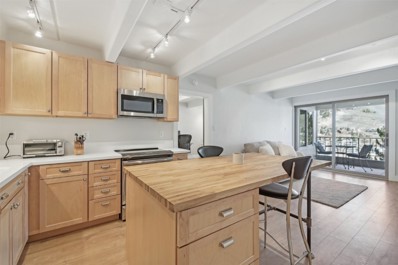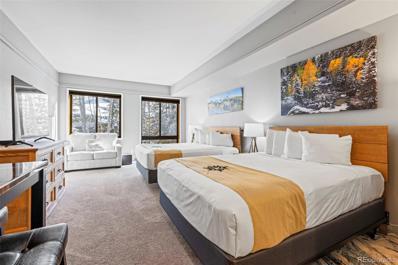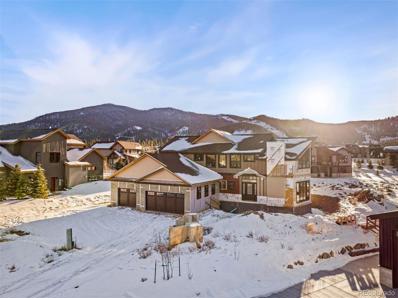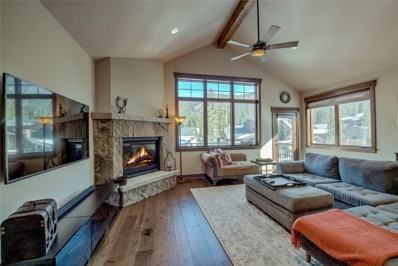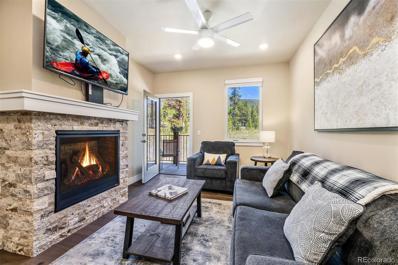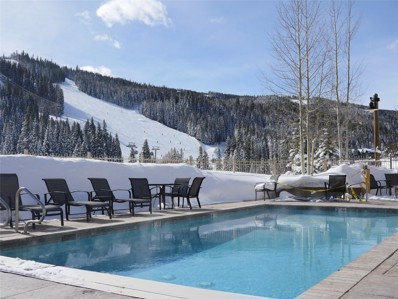Dillon CO Homes for Sale
- Type:
- Other
- Sq.Ft.:
- 739
- Status:
- Active
- Beds:
- 1
- Year built:
- 1999
- Baths:
- 1.00
- MLS#:
- 1680905
- Subdivision:
- ELK RUN VILLAS CONDO
ADDITIONAL INFORMATION
The perfect location for a year-round adventure! The spacious floor plan provides more room and storage than a typical resort condo. The heated garage has bike and owner storage for all your toys. The kitchen features stainless steel appliances, granite counters, and a slate tile backsplash. Cozy up to the moss rock fireplace after skiing or soak in the west-facing sunshine from the deck. Apres-ski at the private clubhouse, where you will find the pool table, wet bar, and hot tub. Just a short drive to Keystone Ski Resort, where you can hit the slopes and enjoy world-class skiing and snowboarding. Keystone Nordic Center is next door for cross-country skiing, snowshoeing, and the tubing hill. In the summer, hiking and biking trails are available outside your doorstep. If golf is your game, The Keystone River Course offers a challenging scenic course with stunning views. Dues include gas, heat, internet, cable, water, sewer, exterior maintenance, snow, and trash removal. Short Term Rental license is available for this Keystone property.
- Type:
- Condo
- Sq.Ft.:
- 739
- Status:
- Active
- Beds:
- 1
- Year built:
- 1999
- Baths:
- 1.00
- MLS#:
- 1680905
- Subdivision:
- Elk Run Villas Condo
ADDITIONAL INFORMATION
The perfect location for a year-round adventure! The spacious floor plan provides more room and storage than a typical resort condo. The heated garage has bike and owner storage for all your toys. The kitchen features stainless steel appliances, granite counters, and a slate tile backsplash. Cozy up to the moss rock fireplace after skiing or soak in the west-facing sunshine from the deck. Apres-ski at the private clubhouse, where you will find the pool table, wet bar, and hot tub. Just a short drive to Keystone Ski Resort, where you can hit the slopes and enjoy world-class skiing and snowboarding. Keystone Nordic Center is next door for cross-country skiing, snowshoeing, and the tubing hill. In the summer, hiking and biking trails are available outside your doorstep. If golf is your game, The Keystone River Course offers a challenging scenic course with stunning views. Dues include gas, heat, internet, cable, water, sewer, exterior maintenance, snow, and trash removal. Short Term Rental license is available for this Keystone property.
- Type:
- Condo
- Sq.Ft.:
- 739
- Status:
- Active
- Beds:
- 1
- Year built:
- 1999
- Baths:
- 1.00
- MLS#:
- S1055451
- Subdivision:
- ELK RUN VILLAS CONDO
ADDITIONAL INFORMATION
The perfect location for a year-round adventure! The spacious floor plan provides more room and storage than a typical resort condo. The heated garage has bike and owner storage for all your toys. The kitchen features stainless steel appliances, granite counters, and a slate tile backsplash. Cozy up to the moss rock fireplace after skiing or soak in the west-facing sunshine from the deck. Apres-ski at the private clubhouse, where you will find the pool table, wet bar, and hot tub. Just a short drive to Keystone Ski Resort, where you can hit the slopes and enjoy world-class skiing and snowboarding. Keystone Nordic Center is next door for cross-country skiing, snowshoeing, and the tubing hill. In the summer, hiking and biking trails are available outside your doorstep. If golf is your game, The Keystone River Course offers a challenging scenic course with stunning views. Dues include gas, heat, internet, cable, water, sewer, exterior maintenance, snow, and trash removal. Short Term Rental license is available for this Keystone property.
- Type:
- Condo
- Sq.Ft.:
- 475
- Status:
- Active
- Beds:
- n/a
- Year built:
- 1996
- Baths:
- MLS#:
- 4620142
- Subdivision:
- Silver Mill Condominiums
ADDITIONAL INFORMATION
Located in the heart of River Run Village, own this affordable Silver Mill studio just in time for ski season. Walk to the gondola and experience world class skiing or stay in the village and enjoy the restaurants and shopping. Silver Mill's many amenities include outdoor hot tubs, a sauna, the newly renovated fitness room, underground heated parking, owners ski lockers and access to the Dakota Lodge pool and hot tubs. This spacious studio includes a full kitchen and comfortably sleeps 4 people with the queen murphy bed and pull out couch. Although the owners have never rented out the condo in the past 18 years, there are no short-term rental restrictions in Keystone if you choose to do so. The building has a brand new roof and siding as of recently. With low HOA dues this is a great opportunity to own in Keystone!
- Type:
- Condo
- Sq.Ft.:
- 494
- Status:
- Active
- Beds:
- n/a
- Lot size:
- 0.51 Acres
- Year built:
- 1974
- Baths:
- 1.00
- MLS#:
- S1055493
- Subdivision:
- Plaza Condo
ADDITIONAL INFORMATION
Escape to your winter haven! This studio is perfect for those seeking mountain adventure and relaxation. Enjoy a cozy living space with a fireplace, a fully equipped kitchen, and a dining area for gathering with loved ones. Step outside to Keystone Lake, transformed into a winter wonderland with ice skating and hockey. Keystone Resort, with its 3,000 acres of skiable terrain, is also within easy reach. Indulge in the amenities of Keystone Lodge & Spa, including a heated outdoor pool, hot tub, and spa treatments. Create unforgettable winter memories at your mountain getaway. Key Features: Studio with full bathroom Fireplace Fully equipped kitchen Access to Keystone Lake and Resort Heated outdoor pool, hot tub, and spa Winter Activities: Skiing and snowboarding Ice skating, hockey Cross-country skiing and snowshoeing
$1,845,000
1459 E Keystone 2990 Rd Dillon, CO 80435
- Type:
- Other
- Sq.Ft.:
- 1,880
- Status:
- Active
- Beds:
- 3
- Lot size:
- 0.04 Acres
- Year built:
- 1994
- Baths:
- 3.00
- MLS#:
- 2226763
- Subdivision:
- Ironwood Condo
ADDITIONAL INFORMATION
This 3-bedroom, 3-bathroom condo in Keystone is perfectly nestled along the Snake River, offering a year-round haven for mountain enthusiasts. During the winter months, enjoy the convenience of a short walk to the Peru Lift, getting you on the slopes in minutes! In the summer, take a peaceful stroll along the river or hike to the summit of Keystone Mountain to experience the area's natural beauty. Inside, the townhome combines style and functionality with marble and leathered quartzite countertops, new stainless steel appliances, remodeled bathrooms, and updated flooring throughout. After a day of adventure, unwind in the private hot tub on the back deck while listening to the tranquil sounds of the river flowing nearby. Additional features include a one-car garage, two extra parking spots, and two lock-off closets, perfect for securing personal belongings or gear. As an end unit, the townhome enjoys extra natural light throughout the day and offers added privacy. Conveniently, it is also located on the shuttle pick-up route, making access to local amenities and ski areas even easier. This property offers the perfect blend of comfort, convenience, and outdoor living for those seeking a mountain retreat year-round. This property is currently enrolled in a short-term rental program, and future bookings are managed with the Property Management Company, Summit County Mountain Retreats. Buyer is responsible for verifying current short-term rental regulations and STR licensing with the Town of Keystone. Contact us today to schedule a showing!
- Type:
- Townhouse
- Sq.Ft.:
- 1,880
- Status:
- Active
- Beds:
- 3
- Lot size:
- 0.04 Acres
- Year built:
- 1994
- Baths:
- 3.00
- MLS#:
- 2226763
- Subdivision:
- Ironwood Condo
ADDITIONAL INFORMATION
This 3-bedroom, 3-bathroom condo in Keystone is perfectly nestled along the Snake River, offering a year-round haven for mountain enthusiasts. During the winter months, enjoy the convenience of a short walk to the Peru Lift, getting you on the slopes in minutes! In the summer, take a peaceful stroll along the river or hike to the summit of Keystone Mountain to experience the area's natural beauty. Inside, the townhome combines style and functionality with marble and leathered quartzite countertops, new stainless steel appliances, remodeled bathrooms, and updated flooring throughout. After a day of adventure, unwind in the private hot tub on the back deck while listening to the tranquil sounds of the river flowing nearby. Additional features include a one-car garage, two extra parking spots, and two lock-off closets, perfect for securing personal belongings or gear. As an end unit, the townhome enjoys extra natural light throughout the day and offers added privacy. Conveniently, it is also located on the shuttle pick-up route, making access to local amenities and ski areas even easier. This property offers the perfect blend of comfort, convenience, and outdoor living for those seeking a mountain retreat year-round. This property is currently enrolled in a short-term rental program, and future bookings are managed with the Property Management Company, Summit County Mountain Retreats. Buyer is responsible for verifying current short-term rental regulations and STR licensing with the Town of Keystone. Contact us today to schedule a showing!
- Type:
- Condo
- Sq.Ft.:
- 1,513
- Status:
- Active
- Beds:
- 2
- Lot size:
- 6.6 Acres
- Year built:
- 1980
- Baths:
- 3.00
- MLS#:
- S1055455
- Subdivision:
- Sts John Condo
ADDITIONAL INFORMATION
Experience the highly coveted Sts John condo complex. Take an elevator directly to this top-floor condo showcasing some of the best views in all of Keystone. As you walk in the front door, you'll be greeted with an open floor plan featuring the kitchen, dining and living all with plenty of space for an entire party to gather. The private south-facing deck is oversized and allows you to enjoy views of the Keystone Ski Resort while hosting an entire party outdoors. The primary bedroom has it's own private bathroom and opens to slope-facing views, allowing all-day natural light into the space. The oversized second bedroom offers an abundance of storage and large windows that face out to the private National Forest. Sts John feels extremely secluded while being right in town. As a complete concrete structure, you won't hear any noises from your neighbors in this building. The complex backs up to the National Forest and is conveniently located on the free bus line that will pick you up right from the building and take you to the slopes just minutes away. Enjoy easy access to the Lakeside Village area and nearby tennis courts on the walking path from the STs. John complex. Don't miss your opportunity to experience why this property is so special.
- Type:
- Condo
- Sq.Ft.:
- 1,204
- Status:
- Active
- Beds:
- 2
- Year built:
- 1981
- Baths:
- 2.00
- MLS#:
- S1055440
- Subdivision:
- Marina Place Condo
ADDITIONAL INFORMATION
This Marina Place condo is nestled in the heart of Dillon offering a vibrant small-town setting and short-term rentability. Soak up some the best views in Summit County, with sweeping panoramas across Lake Dillon and the surrounding mountain ranges, from any of the TWO decks. Recently remodeled, the open living area features a cozy woodburning fireplace and large windows that frame the show-stopping views. Enjoy an in-unit washer/dryer, ample storage, large mudroom for all of your gear, and spacious bedrooms. Located just steps from the Dillon Marina and a 5-minute walk to the bus stop, this condo puts you at the center of everything you love about mountain living. Spend summer days on the lake, biking along the paved rec path, or enjoying live music at the Dillon Amphitheater. In winter, you're minutes from world-class skiing and snowboarding at Keystone, Breckenridge, Copper Mountain, and A-Basin. The Marina Place neighborhood offers fantastic amenities, including a remodeled clubhouse, pool, sauna and hot tub, perfect for unwinding year-round. The community itself boasts a strong, welcoming spirit, making it easy to forge lasting friendships in this idyllic setting. Additionally, the Dillon Town Council approved a draft budget with funds for town hall improvements, marina docks, boat ramp reconstruction, and park upgrades including a town park plaza.
- Type:
- Condo
- Sq.Ft.:
- 891
- Status:
- Active
- Beds:
- 1
- Year built:
- 1984
- Baths:
- 2.00
- MLS#:
- 5046408
- Subdivision:
- Soda Spring Ii
ADDITIONAL INFORMATION
Very private and rarely available light flooded and updated end unit townhome-style Soda Spring II condo with two full bathrooms, in unit laundry, pool, hot tub, ski shuttle, and the option to create a second bedroom. You can truly have it all: convenience to the slopes, two-story living, private outdoor space, a serene natural setting between the Snake River and Keystone Gulch Trail, plus one of the area’s most beautiful pools. This condo is move-in ready with an updated granite and stainless steel kitchen with solid knotty alder wood cabinets, two updated full bathrooms with glass shower surrounds, a gas fireplace, private ski storage, and a massive lockoff owner’s storage area that has been used in the past as a bunk space. Stunning two-story windows and vaulted ceilings frame southwest mountain and forest views that you can also enjoy year round from the sunny private deck. One of Keystone’s most versatile floorplans, this layout can easily be converted to a 2/2 unit with the addition of a wall. Or enjoy the existing open concept and still sleep 6-8 family members or guests in this successful short term rental property. Parking at Soda Spring II is plentiful, but with the Keystone resort shuttle and miles of bike and nordic trails at your doorstep, you’ll often want to leave the car behind to get out and explore four seasons of Colorado living. The Snake River Trail connects you to Keystone’s Mountain House and River Run base areas, as well as Keystone Golf Course and Lake Dillon for summer concerts and watersports. For even more thrills, nordic ski, snowshoe, or bike the Keystone Gulch Trail up to North Peak (Ruby and Santiago lifts). Get ready to take in endless views, sunshine, and adventure from this unique Summit County outpost.
- Type:
- Condo
- Sq.Ft.:
- 482
- Status:
- Active
- Beds:
- n/a
- Lot size:
- 1.19 Acres
- Year built:
- 1991
- Baths:
- 1.00
- MLS#:
- S1055377
- Subdivision:
- Lakeshore Condo
ADDITIONAL INFORMATION
On the shores of Keystone Lake and surrounded by sensational ski area views, this bright, cozy studio is ready to be your mountain living basecamp. Floor-to-ceiling windows highlight the true waterfront location, and an efficient and comfortable layout ensures space for everything you need. Extensive renovations incorporate rustic finishes with mountain modern style. Wake up with coffee on your lake side patio, and wind down after a day on the slopes in the complex hot tubs or sauna. The remodeled kitchen is fully equipped so you can savor evenings cooking in. An approximately 60 sq. ft. storage closet provides room for all of your gear. Offering unparalleled access to Keystone living at a fantastic price point, this condo checks all the boxes of an incredible rental investment or 2nd home. Enjoy restaurants, trails, ice skating in the winter, and paddleboarding in the summer right out your front door. A free shuttle bus provides convenient access to the ski resort, and a pool, community grills, and playground round out the list of amenities. Renowned for its lively festivals and world-class outdoor recreation, Keystone is one of Colorado's most beloved destinations. Donât miss this opportunity to call this phenomenal location home!
$1,800,000
17 Montane Court Dillon, CO 80435
- Type:
- Single Family
- Sq.Ft.:
- 2,003
- Status:
- Active
- Beds:
- 4
- Lot size:
- 0.28 Acres
- Year built:
- 2000
- Baths:
- 3.00
- MLS#:
- 2708515
- Subdivision:
- Whispering Pines Ranch
ADDITIONAL INFORMATION
Situated on a rare, expansive corner lot in the desirable Whispering Pines Ranch neighborhood, this thoughtfully updated home blends eco-friendly innovation w/ luxurious design. Designed to maximize breathtaking views, it features soaring vaulted ceilings & abundant oversized windows that flood the interior w/ natural light while framing sweeping vistas of the Continental Divide. Its passive solar design ensures year-round energy efficiency & warmth, making it as sustainable as it is stunning. The main level’s casual-luxe ambiance includes a stone fireplace, hardwood floors & an open floor plan perfect for entertaining. A sliding glass door leads from the DR to a spacious deck & Arctic Core hot tub (July 2023 w/cover, lifter & electric), ideal for stargazing. The remodeled kitchen by Aspen Grove Kitchens boasts Energy Star SS appliances, a convection oven, Italian glass tile backsplash & Silestone countertops. The private primary ensuite bedroom offers a large walk-in closet, balcony w/ mountain views & marble & stone finishes & custom concrete counters in the bathroom. Three additional bedrooms, situated on separate levels, provide privacy & versatility. The lower level doubles as a private suite w/ a family room, full bathroom, laundry room & a 4th bedroom that can also serve as a home office complete w/low-VOC cabinetry & Murphy bed. Eco-conscious upgrades include a 95%-efficient Goodman furnace (inspected April 2024), tankless water heater (new Aug 2024), advanced heating, humidifying & filtration systems & UV light sanitation. The low-maintenance yard features xeriscaping, a gravity-draining sprinkler system & Trex deck for effortless outdoor living. Exterior updates include a Grade A impact-resistant roof (2019) & fresh paint (2022), ensuring durability & curb appeal. This exceptional home on a beautiful corner lot, w/ energy-efficient systems & thoughtful design, offers a perfect balance of quality, functionality & eco-conscious luxury in the mountains.
- Type:
- Condo
- Sq.Ft.:
- 794
- Status:
- Active
- Beds:
- 1
- Lot size:
- 0.38 Acres
- Year built:
- 1971
- Baths:
- 2.00
- MLS#:
- S1055397
- Subdivision:
- Lodge At Lake Dillon Condo
ADDITIONAL INFORMATION
Lake Dillon views and location! Top Floor and lakeside of the building! Get the most out of mountain life with this move in ready, luxuriously remodeled oversized 1 bedroom / 2 bathroom condo. The entire condo has been remodeled, with high end finishes through out and new appliances in the kitchen including an induction cook top. Washer and dryer hook ups in the bedroom closet. Great views from the primary bedroom and porch. Some owners have converted these to 2 bedroom properties with a non-conforming second bedroom. Amenities include common room, hot tub, sauna, pool, work out room with free weights and new cardio machinery. Additional large storage closet for the unit on the ground floor. Take advantage of this downtown Dillon location with walking access to the amphitheater, marina, adjacent to the bike path, Nordic trails on the lake during the winter and the wonderful Dillon Farmer's Market during the summer. 150 yards to the Summit Stage, which will get you anywhere else you would like to be for FREE!
$1,150,000
964 Summit Drive Dillon, CO 80435
- Type:
- Single Family
- Sq.Ft.:
- 2,142
- Status:
- Active
- Beds:
- 5
- Lot size:
- 0.34 Acres
- Year built:
- 1940
- Baths:
- 3.00
- MLS#:
- 6009049
- Subdivision:
- Summit County
ADDITIONAL INFORMATION
This bright and sunny single family home in Summit Cove has great views and lots of charm! Five bedrooms, three bathrooms, and two living areas offer lots of flexibility and functionality. On the main level are the living area, kitchen, dining, two bedrooms and a full bath. From the kitchen you can access the large back deck and yard. The oversized one car garage has lots of storage and leads to the dining room and a mud room/area. The kitchen was remodeled in early 2018 with hickory cabinets, granite counters and stainless appliances. The gorgeous wood floors on this level and the top level have just been refinished. The top level is the primary suite with a spacious bedroom and a full bath with a double vanity, and great mountain views. The lower level has two more bedrooms, a 3/4 bath, and an additional living area and wet bar with newer durable LVT flooring. the lower level is not an ADU but does have a separate entrance from inside the garage. Also in the garage area is a large laundry room. This home sits on a corner lot in a great neighborhood, and has tons of room for parking extra vehicles or your RV. The entire home has been freshly painted inside and out and is ready for you to move in! Check out the 3D virtual tour to see the great views from this lovely home. Sellers will consider a credit to buy down a buyer's interest rate
- Type:
- Condo
- Sq.Ft.:
- 427
- Status:
- Active
- Beds:
- n/a
- Year built:
- 1986
- Baths:
- MLS#:
- 3814019
- Subdivision:
- Slopeside
ADDITIONAL INFORMATION
Cozy, comfortable and conveniently located in the heart of Keystone's Mountain House Village. Steps to the Peru ski lift, dinning, shopping, shuttle service, ski and ride school and beginners learning area. Recently updated with new paint, new furniture this well maintained condo is a great opportunity to own a true SKI-CONDO. The outdoor hot tubs have an unobstructed ski run mountain views. There is a large outdoor patio with gas fire pit and communal patio. Underground, heated parking with ample parking, owners closet and a ski closet. Summit stage free bus shuttle (located just outside of the building) can take skiers and riders to the rest of the county or other resorts like Breckenridge or Arapahoe Basin. Summer time amenities are a plenty with the resorts world class downhill mountain biking, fishing, hiking. Great rental potential with no restriction.
- Type:
- Condo
- Sq.Ft.:
- 427
- Status:
- Active
- Beds:
- n/a
- Lot size:
- 1.26 Acres
- Year built:
- 1986
- Baths:
- 1.00
- MLS#:
- S1055346
- Subdivision:
- SLOPESIDE
ADDITIONAL INFORMATION
Cozy, comfortable and conveniently located in the heart of Keystone's Mountain House Village. Steps to the Peru ski lift, dinning, shopping, shuttle service, ski and ride school, childrens and beginners learning area. Recently updated with new paint, new furniture this well maintained condo is a great opportunity to own a true SKI-CONDO. The outdoor hot tubs have an unobstructed ski run mountain views. There is a large outdoor patio with gas fire pit and communal play space. Underground, heated parking with ample parking, owners closet and a ski closet. Summit stage free bus shuttle (located just outside of the building) can take skiers and riders to the rest of the county or other resorts like Breckenridge or Arapahoe Basin. Summer time amenities are a plenty with the resorts world class downhill mountain biking, fishing, hiking. Great rental potential with no restriction.
$1,250,000
101 Mule Deer Court Dillon, CO 80435
- Type:
- Single Family
- Sq.Ft.:
- 3,062
- Status:
- Active
- Beds:
- 4
- Lot size:
- 0.32 Acres
- Year built:
- 2021
- Baths:
- 5.00
- MLS#:
- 5252384
- Subdivision:
- Whispering Pines Ranch Sub
ADDITIONAL INFORMATION
This 4-bedroom, 4-bathroom, 3,062 sqft home offers the perfect opportunity for a buyer looking to create their dream mountain retreat. Whether you're an investor or a homeowner with a vision, this property is being sold AS-IS and awaits your finishing touches to make it uniquely yours. The home features an ADU (Accessory Dwelling Unit), providing flexible living space with endless possibilities. Additionally, the unfinished, 1,680 sqft, basement presents an opportunity to expand further, with potential for an extra living area, bedroom, and bathroom. Please note, the new owner will be responsible for securing their own general contractor (GC) to complete the remaining work. Contact the listing agent for more information.
$1,749,000
44 Legend Circle Dillon, CO 80435
- Type:
- Single Family
- Sq.Ft.:
- 2,923
- Status:
- Active
- Beds:
- 3
- Lot size:
- 0.28 Acres
- Year built:
- 2004
- Baths:
- 4.00
- MLS#:
- 6474394
- Subdivision:
- Whispering Pines Ranch
ADDITIONAL INFORMATION
Nestled in the heart of the Colorado Rockies, this beautifully maintained 3-bedroom, 4-bathroom home offers 2,923 sqft of comfortable living space, ideal for both full-time living and seasonal getaways. Built in 2004, the home comes mostly furnished and features an open main level with a spacious living room and windows that frame stunning views of Grays and Torreys Peak. A second living area and loft add extra space for hosting guests or creating your ideal mountain sanctuary. Step out the back door to direct trail access, allowing for cross-country skiing in the winter, and hiking and biking in the summer. The property is just minutes from Keystone Resort and the Dillon Reservoir for endless outdoor activities.
- Type:
- Condo
- Sq.Ft.:
- 925
- Status:
- Active
- Beds:
- 2
- Lot size:
- 1.61 Acres
- Year built:
- 1997
- Baths:
- 2.00
- MLS#:
- S1055365
- Subdivision:
- BUFFALO LODGE AND THE DAKOTA CONDOS
ADDITIONAL INFORMATION
Location means everything so make sure you choose your mountain condo properly. This top floor, corner location offers a wide-open floor plan, lots of windows, and a deck looking toward Buffalo Mountain for great sunsets, mountain, and ski area views. This building is just spectacular. Take the elevator down to the pool, hot tubs, lobby, and parking garage. This great location means you're in the heart of the village where the Gondola, restaurants, coffee shops and more are right out the door. The rental history is phenomenal. Ask for a copy and plan ahead to see this one because it's rented non-stop.
- Type:
- Townhouse
- Sq.Ft.:
- 1,853
- Status:
- Active
- Beds:
- 3
- Lot size:
- 0.03 Acres
- Year built:
- 2015
- Baths:
- 3.00
- MLS#:
- S1055336
- Subdivision:
- Alders Townhomes
ADDITIONAL INFORMATION
Discover the epitome of resort living in this elegant 3-bedroom, 3-bath Keystone townhome. Boasting vaulted ceilings and expansive windows, this light-filled mountain retreat exudes warmth with its natural finishes and timeless design. The great room and chef-inspired kitchen, featuring granite countertops, knotty alder cabinetry, and stainless steel appliances, provide the perfect space for entertaining and relaxation. Enjoy serene mountain views from two upper-level decks or unwind on the lower-level patio, complete with a spacious hot tub. The homeâs thoughtful details also include in-floor radiant heat and a heated two-car garage. Offered fully furnished and turnkey, this property ensures a seamless lock-and-leave lifestyle. Residents of the Alders at Keystone also enjoy exclusive access to Dakota Lodge amenities at River Run, including a pool and hot tub. While the current owners do not rent, this home presents a short-term-rental opportunity.
- Type:
- Condo
- Sq.Ft.:
- 700
- Status:
- Active
- Beds:
- 1
- Year built:
- 2020
- Baths:
- 1.00
- MLS#:
- 1798523
- Subdivision:
- Clearwater Lofts At Keystone
ADDITIONAL INFORMATION
Just in time for the ski season! Check out this fully furnished and turn-key 1 bed, 1 bath condo. With some of the lowest all-inclusive HOA fees in the county, this property provides an easy low-maintenance lifestyle. There are no short-term rental restrictions either. The unit has one designated parking space in the garage with electric car charging capabilities plus additional surface parking, ski locker & large storage closet for all your gear. A shuttle stop right outside your door will take you to the slopes for a day of skiing or a night out for dining and shopping. Take a quick stroll to Keystone Lake for ice skating in the winter, paddle boating in the summer, or hop on the Summit County bike path which goes right by the property. Join the East Lake Pool for a low annual fee. This prime location is the perfect launching pad for all of your mountain adventures.
- Type:
- Condo
- Sq.Ft.:
- 700
- Status:
- Active
- Beds:
- 1
- Year built:
- 2020
- Baths:
- 1.00
- MLS#:
- S1055358
- Subdivision:
- CLEARWATER LOFTS AT KEYSTONE
ADDITIONAL INFORMATION
Just in time for the ski season! Check out this fully furnished and turn-key 1 bed, 1 bath condo. With some of the lowest all-inclusive HOA fees in the county, this property provides an easy low-maintenance lifestyle. There are no short-term rental restrictions either. The unit has one designated parking space in the garage with electric car charging capabilities plus additional surface parking, ski locker & large storage closet for all your gear. A shuttle stop right outside your door will take you to the slopes for a day of skiing or a night out for dining and shopping. Take a quick stroll to Keystone Lake for ice skating in the winter, paddle boating in the summer, or hop on the Summit County bike path which goes right by the property. Join the East Lake Pool for a low annual fee. This prime location is the perfect launching pad for all of your mountain adventures.
- Type:
- Condo
- Sq.Ft.:
- 830
- Status:
- Active
- Beds:
- 2
- Lot size:
- 1.79 Acres
- Year built:
- 1999
- Baths:
- 2.00
- MLS#:
- S1055344
- Subdivision:
- Red Hawk Lodge Condo
ADDITIONAL INFORMATION
Every once in a while, the perfect ski condo comes along. The one that's been completely updated, that has the perfect location, a view, and great amenities. The ground floor walk out to the lifts location makes this THE condo to see this season. Great sunlight, a partial view of the slopes and gondola, and a walk to everything location. Granite counters, stainless appliances, upgraded flooring and so much more await you. Pool, hot tubs, fitness room, heated parking---it's all right here. There's even a pool table and foosball in the community room just down the hall. Wow!!
- Type:
- Condo
- Sq.Ft.:
- 871
- Status:
- Active
- Beds:
- 2
- Year built:
- 2002
- Baths:
- 2.00
- MLS#:
- S1055169
- Subdivision:
- SEASONS AT KEYSTONE CONDO
ADDITIONAL INFORMATION
First time to the market- original owner! Incredibly located on the Snake River. This ground floor and corner walk-out has ALL of the builder upgrades. Slab granite in kitchen and bathrooms, solid wood doors, wood trim, stone- gas fireplace, stainless steel appliances. Seller has just installed new carpet throughout. Additional sleeping with the very nice high end murphy bed. Located just minutes to the Mountain House Base Area. Enjoy all Keystone has to offer; golf, downhill mtn biking, hiking, tubing, skiing, ice skating, paddle boarding, restaurants and shopping. This residence makes a great rental (short term or long) or primary residence. After a long day on the slopes enjoy the onsite amenities and community hot tub! Make Seasons your keystone retreat!
- Type:
- Condo
- Sq.Ft.:
- 1,230
- Status:
- Active
- Beds:
- 2
- Year built:
- 1980
- Baths:
- 2.00
- MLS#:
- S1055299
- Subdivision:
- QUICKSILVER CONDO
ADDITIONAL INFORMATION
Wonderful, updated, larger than normal 2br/2ba Quicksilver unit. Ground floor entry SO NO STEPS to unit. 2 Large bedrooms with spacious baths. Low maintenance vinyl flooring, stainless appliances.. Sold turn - key and ready to rent! Keystone is exempt form caps on licenses so you can be making income right away! Complex is located on bus route. Complex is in the quiet side of Keystone so you can enjoy the peace and tranquility of being nestled in the pines, but close to everything.
| Listing information is provided exclusively for consumers' personal, non-commercial use and may not be used for any purpose other than to identify prospective properties consumers may be interested in purchasing. Information source: Information and Real Estate Services, LLC. Provided for limited non-commercial use only under IRES Rules. © Copyright IRES |
Andrea Conner, Colorado License # ER.100067447, Xome Inc., License #EC100044283, [email protected], 844-400-9663, 750 State Highway 121 Bypass, Suite 100, Lewisville, TX 75067

Listings courtesy of REcolorado as distributed by MLS GRID. Based on information submitted to the MLS GRID as of {{last updated}}. All data is obtained from various sources and may not have been verified by broker or MLS GRID. Supplied Open House Information is subject to change without notice. All information should be independently reviewed and verified for accuracy. Properties may or may not be listed by the office/agent presenting the information. Properties displayed may be listed or sold by various participants in the MLS. The content relating to real estate for sale in this Web site comes in part from the Internet Data eXchange (“IDX”) program of METROLIST, INC., DBA RECOLORADO® Real estate listings held by brokers other than this broker are marked with the IDX Logo. This information is being provided for the consumers’ personal, non-commercial use and may not be used for any other purpose. All information subject to change and should be independently verified. © 2025 METROLIST, INC., DBA RECOLORADO® – All Rights Reserved Click Here to view Full REcolorado Disclaimer

Dillon Real Estate
The median home value in Dillon, CO is $819,500. This is lower than the county median home value of $962,600. The national median home value is $338,100. The average price of homes sold in Dillon, CO is $819,500. Approximately 19.27% of Dillon homes are owned, compared to 15.56% rented, while 65.17% are vacant. Dillon real estate listings include condos, townhomes, and single family homes for sale. Commercial properties are also available. If you see a property you’re interested in, contact a Dillon real estate agent to arrange a tour today!
Dillon, Colorado 80435 has a population of 1,147. Dillon 80435 is more family-centric than the surrounding county with 43.84% of the households containing married families with children. The county average for households married with children is 30.41%.
The median household income in Dillon, Colorado 80435 is $80,795. The median household income for the surrounding county is $93,505 compared to the national median of $69,021. The median age of people living in Dillon 80435 is 46 years.
Dillon Weather
The average high temperature in July is 74.9 degrees, with an average low temperature in January of 6.1 degrees. The average rainfall is approximately 19.8 inches per year, with 159.9 inches of snow per year.





