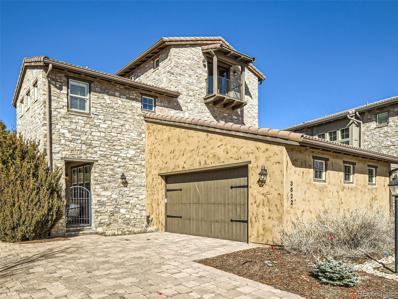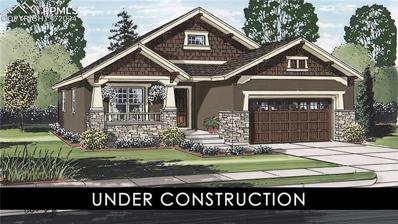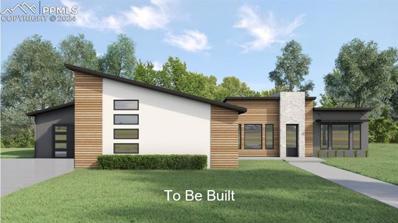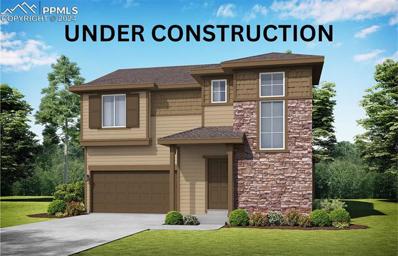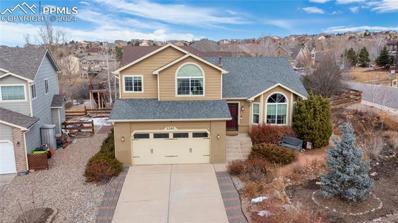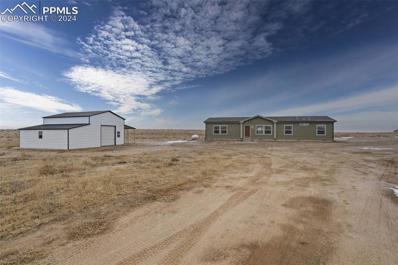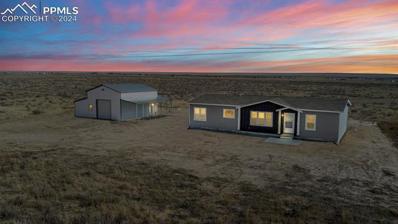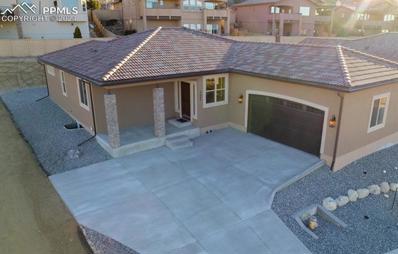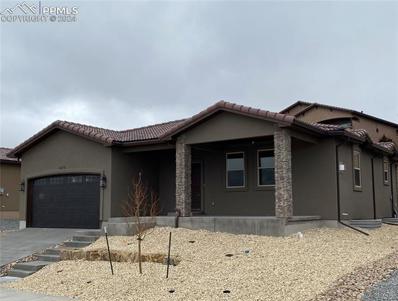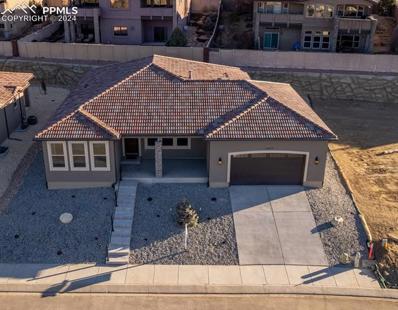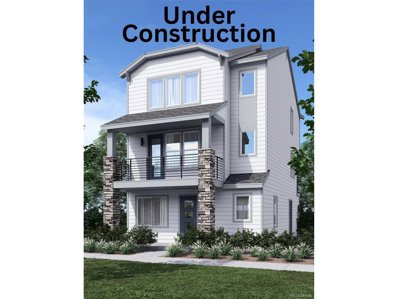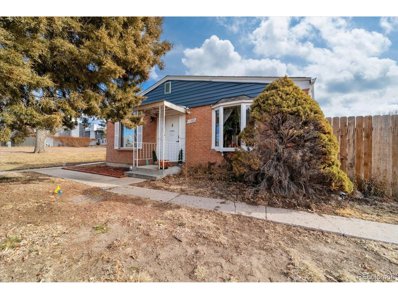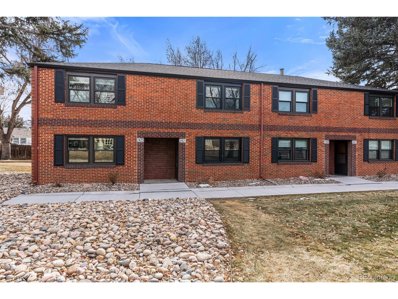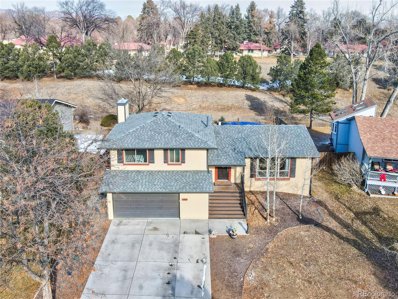Colorado Springs CO Homes for Sale
- Type:
- Townhouse
- Sq.Ft.:
- 2,135
- Status:
- Active
- Beds:
- 3
- Lot size:
- 0.04 Acres
- Year built:
- 1999
- Baths:
- 4.00
- MLS#:
- 1857362
ADDITIONAL INFORMATION
Welcome to the comfort and convenience of this exceptional townhome in the Springs Ranch neighborhood. This thoughtfully designed townhome features 3 bedrooms, each accompanied by its own private en-suite bathroom. With 2 bedrooms nestled on the upper level and an expansive third bedroom suite in the basement, this home provides an ideal setup for personalized comfort and privacy. The main level open concept kitchen, living, and dining is a welcoming space to share and enjoy direct access to your patio with mountain views. Located in the heart of the city, this townhome offers unparalleled convenience with proximity to schools, shopping, restaurants, and coffee shops, making it easy to indulge in the vibrant community around you. With quick access to the Powers corridor and HWY 24, your commute and adventures are never far away. Elevate your lifestyle with the added perks of residing in this maintenance-free community. The homeowners' association covers exterior maintenance, including the roof, siding, windows, and grounds. Relish in the freedom to kick back and enjoy the pleasures of homeownership without the hassles of upkeep. This is more than a townhome; it's a lifestyle. Your ideal home in an ideal location awaits!
Open House:
Saturday, 12/28 8:00-7:00PM
- Type:
- Townhouse
- Sq.Ft.:
- 1,196
- Status:
- Active
- Beds:
- 2
- Lot size:
- 0.02 Acres
- Year built:
- 1980
- Baths:
- 2.00
- MLS#:
- 8338589
ADDITIONAL INFORMATION
Welcome to this charming home with a cozy fireplace, perfect for those cool evenings. The natural color palette throughout creates a warm and inviting atmosphere. With additional rooms for flexible living space, you can easily create a home office or playroom to suit your needs. The primary bathroom offers good under sink storage, keeping your essentials organized. Recent updates include fresh interior paint, new flooring throughout the home, and new appliances in the kitchen. Don't miss out on this opportunity to make this house your new home!
$1,075,000
7415 Crow Court Colorado Springs, CO 80908
Open House:
Saturday, 12/28 12:00-3:00PM
- Type:
- Single Family
- Sq.Ft.:
- 4,480
- Status:
- Active
- Beds:
- 6
- Lot size:
- 5.06 Acres
- Year built:
- 2003
- Baths:
- 5.00
- MLS#:
- 7689808
- Subdivision:
- Cherry Creek Springs
ADDITIONAL INFORMATION
Discover the perfect blend of serenity and convenience in this captivating 5,300 sq ft custom walk-out ranch on 5 acres that is nestled at the very end of a tranquil cul-de-sac. Major updates breathe new life into this residence including a new Class 4 roof, exterior and interior paint, refinished hardwood floors, plush new carpet, and new ceiling fans and light fixtures throughout. The main level invites you into a grand living room with soaring ceilings, a cozy gas fireplace, and in-wall speakers. The formal dining room and space for an office or flex space cater to both entertaining and productivity. The huge kitchen is a culinary delight with granite counters, walk-in pantry, new stainless refrigerator and microwave oven, a Jenn-Aire cooktop, and a Jenn-Aire double oven. The private primary bedroom suite is a sanctuary, featuring a lavish 5-piece bath, walk-in closet, built-in speakers, and exclusive access to the rear deck. On the opposite side, three additional bedrooms and a full bath offer great space for family and guests. Completing the main floor is a convenient half bath and a laundry room leading to the 3-car attached garage. The walk-out basement introduces an expansive recreation room, two more bedrooms, a full bath, and an additional half bath, ensuring comfort and convenience. Outdoor living is awesome with a 386 sf southwest-facing covered rear deck providing panoramic pastoral views overlooking your five acres and an equestrian belt. The 428 sf covered rear patio just under the covered deck and right outside the walk-out basement provides even more excellent outdoor living space. Conveniently located just east of Highway 83 and Hodgen Road, this home is only 15 minutes from I-25, King Soopers, Home Depot, and an array of shopping, dining, and entertainment options. And expect very low utility bills due to a FULLY PAID SOLAR SYSTEM, ensuring sustainability and energy efficiency. Seize this extraordinary opportunity and schedule your showing today.
- Type:
- Single Family
- Sq.Ft.:
- 4,769
- Status:
- Active
- Beds:
- 4
- Lot size:
- 0.19 Acres
- Year built:
- 2005
- Baths:
- 5.00
- MLS#:
- 8754811
- Subdivision:
- Pine Creek
ADDITIONAL INFORMATION
Welcome to 3622 Tuscanna Grove – where unique style meets timeless elegance. Nestled near Powers and convenient grocery stores, this home boasts breathtaking views of Pikes Peak and Garden of the Gods. Enjoy the luxury layout that this has to offer, along with the ease of a lock-and-leave lifestyle in a tranquil and neighborly community. Embrace the peace of a very quiet neighborhood. Your perfect home awaits in this charming and well-cared-for haven. **1 year First American home warranty INCLUDED in purchase**
- Type:
- Single Family
- Sq.Ft.:
- 3,710
- Status:
- Active
- Beds:
- 5
- Lot size:
- 0.21 Acres
- Year built:
- 2024
- Baths:
- 4.00
- MLS#:
- 6563703
ADDITIONAL INFORMATION
Ready now! Paradise ranch plan in Flying Horse. 5 bedroom, 4 bath, 4 car garage home. Handsome stucco and stone exterior. Gourmet layout kitchen features maple cabinets in a deep charcoal finish, elegant Calcatta Miraggio Gold quartz countertops, and Kitchen Aid stainless steel appliances including 36" gas cooktop with hood. Eating spaces include formal dining room, large island and breakfast nook. The main level showcases an idoor/outdoor fireplace which can be enjoyed from the great room or the covered back patio. The owner's entry from the garage showcases a built-in mud bench with cubbies and a laundry room with a convenient pass-through into the master bathroom. Spacious master bedroom features a barn door to the adjoining bath. Enjoy a dramatic expanded shower, two sink and large shower and separate linen closet. The basement has 1 ft. taller ceilings and features a rec room with fireplace and wet bar rough-in. There are 3 bedrooms in the basement, one of which is a junior master suite with its own bathroom and walk-in closet. The 4 car garage is insulated and and the two car bay features a 4' forward extension to accommodate longer vehicles or provide additional storage. Home comes equipped with a smart home package, air conditioning, and radon mitigation system. Full yard landscaping included. Seller incentives available.
- Type:
- Single Family
- Sq.Ft.:
- 3,229
- Status:
- Active
- Beds:
- 4
- Lot size:
- 2.68 Acres
- Year built:
- 2024
- Baths:
- 4.00
- MLS#:
- 5950492
ADDITIONAL INFORMATION
Move-in ready with a VIEW! Located in beautiful Winsome, with 148 acres of planned open space and trails. Main-level living boasts upgrades throughout. Oversized windows to allow homeowner to enjoy all this lot has to offer. 2.68 acre lot with views of Pikes Peak . Landscaped. Located near walking trails. Features a grand covered front entry with beam work. Large covered back patio with tongue and groove ceiling. The main level living room features vaulted ceilings. Hand trowel texture throughout. The gourmet kitchen has an oversized island, upgraded cabinets, stone countertops. All bathrooms are beautifully designed with upgraded tile and stone countertops. The master bedroom is on the main level, with large windows and a barn door separating the master bath. An oversize 4 car garage. The basement has 9' ceilings, 2 additional bedrooms and 2 bathrooms. Air conditioning is included. Attached to this listing are Winsome Metro District design guidelines and rules, floorplans, design selections, and appliance package.
- Type:
- Condo
- Sq.Ft.:
- 1,495
- Status:
- Active
- Beds:
- 2
- Lot size:
- 0.02 Acres
- Year built:
- 1983
- Baths:
- 3.00
- MLS#:
- 7562979
ADDITIONAL INFORMATION
INVESTOR SPECIAL! STRICTLY SOLD AS-IS. ALL ITEMS SEEN AT THE TIME OF SHOWING WILL STAY WITH THE PROPERTY. Fantastic short sale opportunity located in the popular Lexington Village neighborhood. Easy access to schools, shopping, and military bases. This home is ripe with potential!
- Type:
- Single Family
- Sq.Ft.:
- 1,566
- Status:
- Active
- Beds:
- 3
- Lot size:
- 0.11 Acres
- Year built:
- 1987
- Baths:
- 2.00
- MLS#:
- 5955079
ADDITIONAL INFORMATION
Welcome to this beautiful property that offers a natural color palette throughout, creating a calming and inviting atmosphere. The kitchen boasts with nice backsplash adds a touch of elegance. This home also provides additional rooms for flexible living space, allowing you to adapt to your current and future needs. The primary bathroom offers good under sink storage, keeping your essentials organized and easily accessible. Outside, the fenced-in backyard provides privacy and a safe area for outdoor activities. With fresh interior paint, the home feels refreshed and updated. Partial flooring replacement in some areas ensures a seamless flow throughout. To top it off, the new appliances in the kitchen make for a modern and functional space. Don't miss the opportunity to make this property your own.
- Type:
- Single Family
- Sq.Ft.:
- 3,096
- Status:
- Active
- Beds:
- 4
- Lot size:
- 0.17 Acres
- Year built:
- 2024
- Baths:
- 3.00
- MLS#:
- 2223877
ADDITIONAL INFORMATION
The Craftsman style exterior with stucco is a classic look. We have beautiful luxury vinyl plank floors in the extended entry, great room, kitchen and dining nook. This lovely home also includes gas fireplace in the main level great room with a large box mantel and stone to the ceiling. The open great room, kitchen and nook make this a spacious gathering place. Beautiful wrought iron pickets at the stairs, quartz countertops in kitchen, full tile backsplash and stainless-steel KitchenAid appliances all add to the lovely finishes in this home. Appliances include a gas cooktop, hood that vents to the outside, oven/microwave combo and upgraded dishwasher. The main level laundry room includes full cabinets and a utility sink. The finished Basement with 9' foundation walls includes a large rec room with two bedrooms and a full bath. Adjoining the main level master bedroom is a luxurious 5-piece master bath with a large walk-in shower, double vanity with quartz counter tops and under mount sinks. The covered back deck with landing and stairs to the patio is a great retreat! 3 car garage with a 4-foot extension on the 2 car garage provides lots of space for tools and toys. Located on a walk-out lot with lots of upgrades! Perfect for a discerning buyer.
- Type:
- Single Family
- Sq.Ft.:
- 4,040
- Status:
- Active
- Beds:
- 5
- Lot size:
- 3.44 Acres
- Year built:
- 2024
- Baths:
- 4.00
- MLS#:
- 7220195
ADDITIONAL INFORMATION
Welcome to the epitome of modern luxury living with space to breath! This To Be Built masterpiece combines classic charm with contemporary design, offering a unique opportunity to customize your dream home. As you step through the grand entrance, you're greeted by an open floorplan providing ample space for both family living and entertaining. The gourmet kitchen, a culinary enthusiast's delight, beckons with top-of-the-line appliances and a spacious pantry that ensures every ingredient has its place. Imagine lazy mornings in the dining nook, and evenings filled with warmth in the great room. The primary bedroom is a sanctuary, featuring a walk-in closet and a stunning 5-piece bathroom with a spa shower and a deep soaking tub â?? your private escape after a long day. Customize the lower level to fit your wants and needs. Imagine additional bedrooms, a secondary in-home inlay suite or a massive recreation space. The options are endless! Located in the prestigious Winsome community, this home is not just a residence; it's a canvas awaiting your personal touch. With the flexibility to modify the design according to your wishes, this To Be Built home is an invitation to turn dreams into reality. Seize the opportunity to craft a living space that reflects your unique style and taste. Your perfect home awaits, ready to be tailored to fit your lifestyle in the heart of Winsome. Don't miss the chance to make this vision your own!
- Type:
- Single Family
- Sq.Ft.:
- 1,904
- Status:
- Active
- Beds:
- 3
- Lot size:
- 0.14 Acres
- Year built:
- 2024
- Baths:
- 3.00
- MLS#:
- 9385349
ADDITIONAL INFORMATION
Beautiful Foxglove two-story home with 3 bedrooms plus loft. 2.5 bathrooms, 3 car tandem garage, additional dining or optional study. This home will capture your attention with vaulted ceilings and iron railing at entry, additional dining area or study in front of home, and Great Room with fireplace perfect for entertaining. The open kitchen features an upgraded Gourmet kitchen with granite countertops, GE Energy star stainless appliances to include gas cooktop, double wall ovens, microwave above range, dishwasher, designer staggered cabinetry, island with pendant lighting. On the upper level the Master suite offers a 5 piece master bath and walk in closet, 2 additional bedrooms, bathroom, large loft area and laundry room for convenience. The Foxglove features include but not limited to: low maintenance siding, ring video doorbell package, 50 gallon water heater, 5 pc master bath layout, granite countertops in bathrooms, wrought iron railing at stairs, LVP wood flooring and A/C prep package. This home was designed for performance and energy efficiency and has received a HERS score. As a result, you should see savings on your utility bills. This home is move in ready, and can be viewed with a scheduled appointment! PLEASE NOTE: Video/ Photos are different home/ same floor plan and finishes may vary.
- Type:
- Single Family
- Sq.Ft.:
- 2,779
- Status:
- Active
- Beds:
- 3
- Lot size:
- 0.21 Acres
- Year built:
- 1999
- Baths:
- 4.00
- MLS#:
- 5251148
ADDITIONAL INFORMATION
Welcome to this stunning tri-level home in the quiet community of Trail Ridge at Northgate. Situated on a generous corner lot, this residence boasts unobstructed Pikes Peak mountain views right from the front yard, providing a picturesque backdrop to your everyday life. The front yard features a low-maintenance and water-resistant xeriscaped design, offering both beauty and practicality. As you step inside, you'll be greeted by a harmonious blend of formal and informal living spaces, highlighted by vaulted ceilings that create an open and airy atmosphere. The heart of the home is the spacious eat-in kitchen, adorned with granite countertops, newer stainless steel appliances, and a charming bay window. Upstairs, discover three bedrooms, including the primary suite with vaulted ceilings, a walk-in closet, and a newly remodeled bath featuring a spa shower for a touch of luxury. The lower level presents a cozy family room with a fireplace and convenient walk-out access to the backyard. Additionally, a lower-level office with French doors offers a perfect space for work or relaxation. The finished basement provides built-in cabinets, egress windows, and a nearby bath, offering the flexibility to create a fourth bedroom if desired. Numerous updates enhance the home's appeal, including remodeled bathrooms, fresh interior and exterior paint, updated light fixtures, a new furnace and water heater. The utility room provides ample storage for your convenience. The private backyard is a low-maintenance oasis, surrounded by shrubbery that ensures privacy from neighbors. Enjoy unobstructed views of the Air Force Academy Chapel, creating a serene and picturesque outdoor space. The tranquility of the backyard is complemented by the nearby park with fountains and walking trails, providing an ideal setting for relaxation and recreation. This home is close to schools and offers easy access to various amenities. New carpet just installed!
- Type:
- Single Family
- Sq.Ft.:
- 3,341
- Status:
- Active
- Beds:
- 4
- Lot size:
- 0.15 Acres
- Year built:
- 2024
- Baths:
- 5.00
- MLS#:
- 8461034
ADDITIONAL INFORMATION
Brand new ranch home in sought-after Kissing Camels Estates! Modern finishes with views of downtown Colorado Springs and the Front Range! Main level offers a Great Room with indoor/outdoor two-way fireplace, Primary Suite features an attached bath, floor-to-ceiling tile shower, and walk-in closet, laundry room, 1/2 bath, and secondary bedroom with attached bath. Large, open-concept Kitchen with quartz countertops and island with breakfast bar, Kitchen Aid appliances, walk-in pantry, and a Breakfast Nook with walk-out to covered patio. Full finished basement features an expansive Family Room, 1/2 bath, two bedrooms, a full bath, and a flex room. 3-car attached tandem garage. Storage Room, radon system, central air, and tankless water heater are added amenities in this home. HOA dues includes 24-hour gated security and patrol, 3 access gates (2 are private residential only), snow removal on streets, trash removal, and common area maintenance. Within easy walking distance to the Garden of the Gods Club and Resort and Kissing Camels Golf Club. Use of Garden of the Gods Club and Kissing Camels Club facilities requires a separate membership. Close to shopping, dining, and easy access to I-25. Don't miss this opportunity to live in a brand-new home in an exclusive, gated community in a prime location!
- Type:
- Single Family
- Sq.Ft.:
- 1,836
- Status:
- Active
- Beds:
- 4
- Lot size:
- 35 Acres
- Year built:
- 2023
- Baths:
- 2.00
- MLS#:
- 2166776
ADDITIONAL INFORMATION
Brand new modern style Clayton Home on 35 acres. Designed with main level living, 4 bedrooms, 2 bathrooms and wide open living room. Beautiful kitchen with island, gas range oven and stainless steel appliances. The property's detached shop provides plenty of room for vehicles, tools and toys. Embrace the tranquility of country living on 35 acres zoned for horses.
- Type:
- Single Family
- Sq.Ft.:
- 1,800
- Status:
- Active
- Beds:
- 3
- Lot size:
- 35 Acres
- Year built:
- 2023
- Baths:
- 2.00
- MLS#:
- 8929667
ADDITIONAL INFORMATION
Experience country living in this brand new 3 bedroom 2 bathroom nestled on 35 acres. Enjoy flawless 360 degree views with spectacular mountain vistas. The property boasts a detached 30x44 Outbuilding with power already installed to bring all your toys. Embrace the Freedom of no HOA, making this a truly unique and customizable haven for your dream lifestyle.
- Type:
- Single Family
- Sq.Ft.:
- 1,680
- Status:
- Active
- Beds:
- 3
- Lot size:
- 35 Acres
- Year built:
- 2023
- Baths:
- 2.00
- MLS#:
- 8874030
ADDITIONAL INFORMATION
This brand new Rancher sits on 35 acres in tranquil Hayden Point Estates. The picturesque Tahoe floor plan includes: A large living room, bright open kitchen with lots of cabinet space, stainless steel appliances, island and separate spacious pantry. The Master bedroom offers a 5 piece attached bathroom with soaking tub and huge walk in shower. On the opposite side of the home, you will find 2 more bedrooms, an additional full bathroom and laundry room. Incredible Mountain Views!!!
- Type:
- Single Family
- Sq.Ft.:
- 1,809
- Status:
- Active
- Beds:
- 2
- Lot size:
- 0.18 Acres
- Year built:
- 2021
- Baths:
- 2.00
- MLS#:
- 3796662
ADDITIONAL INFORMATION
Step into the epitome of luxury living with this exquisite new construction that promises an unparalleled experience, enhanced by the awe-inspiring panoramas of Pikes Peak and the majestic front range. This home not only stands as a paradisiacal retreat but also embodies modern practicality with its Boral Villa 900 cement tile roof, along with an array of energy-efficient features including a top-tier furnace and water heater. Imagine starting and ending your days in the sumptuous main level master suite, a sanctuary of privacy punctuated by serene views at every glance. Embrace the ambiance of warmth and intimacy with a gas log fireplace that graces the living spaces, providing a hearth for memories to be made. Indulge in the myriad of refined finishes, from custom lighting that sets the mood, to the gentle whisper of soft-close drawers and cabinets in your state-of-the-art kitchen, boasting granite countertops and an island that stands as the heart of culinary creation. Revel in the sleek efficiency of Whirlpool appliances that await your touch. Envision life's potential as you peek into the expansive full unfinished basement, a canvas awaiting your personal flair. Your vehicles will be elegantly stowed away in the side-loader garage, leaving the facade of your home unobstructed and breathtaking. Step outside to a sanctuary of your own on the covered patio, a gateway to your specially curated xeriscape yard with a convenient drip system, ensuring environmental responsibility without compromising on beautyâ??a perfect backdrop for extravagant entertainment or tranquil moments soaking in the Colorado grandeur. This residence isn't simply a house; it's a lifestyle offering thatâ??s just waiting for you to claim it. Don't let this dream pass you by â?? seize this chance to make it your reality. Come, explore, and let yourself fall in love. The keys to your new life are here, and the door is wide open.
- Type:
- Single Family
- Sq.Ft.:
- 3,229
- Status:
- Active
- Beds:
- 4
- Lot size:
- 0.16 Acres
- Year built:
- 2021
- Baths:
- 3.00
- MLS#:
- 6655903
ADDITIONAL INFORMATION
Step into your own slice of paradise with this meticulously crafted new build, designed to embrace the awe-inspiring panoramas of Pikes Peak and the Front Range. Imagine waking up to these breathtaking views every day, framed by the windows of a home built to stand the test of time. Quality is the cornerstone of this residence, featuring energy-efficient technology and the robust beauty of Boral Villa 900 cement tile roofing. Savor the epitome of main-level living with a master suite that serves as a tranquil retreat, complemented by the ease of having laundry facilities right where you need them. Entertain or unwind in the glow of your welcoming gas log fireplace, or step out onto your covered patio to indulge in the pristine Colorado air. Every detail radiates luxuryâ?? from the sophistication of recessed and custom lighting, the whisper-quiet closure of drawers and cabinets, to the enduring elegance of granite countertops and a statement kitchen island. With an exterior that's as carefree as it is beautiful, thanks to the hardy stucco and self-sustaining xeriscape landscaping, your time can be spent enjoying life rather than tending to chores. Ample storage, premium Whirlpool appliances, and a lifestyle that's as maintenance-free as one could dreamâ??all these and more are yours for the taking. Your new chapter awaits in this homeâ?? a seamless blend of comfort and grandeur. Contact us to discover the life that's waiting for you here. Your dream home is no longer just a dreamâ??it's a visit away.
- Type:
- Single Family
- Sq.Ft.:
- 1,988
- Status:
- Active
- Beds:
- 3
- Lot size:
- 0.15 Acres
- Year built:
- 2021
- Baths:
- 3.00
- MLS#:
- 4368972
ADDITIONAL INFORMATION
Welcome to your new slice of Colorado paradise! Your new home boasts breathtaking views of Pikes Peak framed by a picture-perfect landscape. Built to last with a low-upkeep exterior and energy savers like a top-notch furnace and water heater, living here means more ease and less hassle. Enjoy low maintenance and long-lasting quality with a stucco exterior, Boral Villa 900 cement tile roofing. Inside you'll find a great room concept and plenty of thoughtful touches like recessed & custom lighting, soft close drawers & cabinets, granite countertops in the kitchen breakfast bar area, central air conditioning and even a gas log fireplace to gather around. The layout is just right, featuring a third room that's a perfect spot for your home office. Say goodbye to lugging laundry up and down stairs with your main floor laundry room. Outdoors, a covered patio opens to a low-care yard with a simple drip system. Plus, an unfinished basement gives you the canvas to create whatever you wish. Ready to make the move to easy living and stunning views? Your home sweet home awaits.
Open House:
Saturday, 12/28 8:00-7:00PM
- Type:
- Townhouse
- Sq.Ft.:
- 1,220
- Status:
- Active
- Beds:
- 2
- Lot size:
- 0.03 Acres
- Year built:
- 1986
- Baths:
- 2.00
- MLS#:
- 6401168
ADDITIONAL INFORMATION
Welcome to this stunning property with a warm and inviting atmosphere. The centerpiece of the living room is a charming fireplace, perfect for cozy evenings. The natural color palette throughout the home creates a serene and elegant ambiance. With additional versatile rooms, you have the flexibility to create the ultimate living space to suit your needs. The primary bathroom offers ample under sink storage for all your essentials. Enjoy the privacy of a fenced-in backyard, complete with a covered sitting area, providing the ideal setting for outdoor relaxation. Recent updates include fresh interior paint, partial flooring replacement in some areas, and new appliances. Don't miss the opportunity to make this your dream home. Experience comfort and style in every corner of this incredible property.
- Type:
- Other
- Sq.Ft.:
- 2,227
- Status:
- Active
- Beds:
- 4
- Lot size:
- 0.04 Acres
- Year built:
- 2024
- Baths:
- 4.00
- MLS#:
- 4536337
- Subdivision:
- Parkside at Victory Ridge
ADDITIONAL INFORMATION
The Brendon floorplan welcomes you with a choice of entry through a covered porch or directly from the comfort of a 2-car garage. The lower lever offers a flex space to be a second gathering space, mud room, or a home office. Adjoining this space is a bedroom and full bath. Moving up to the main level, the house opens up into an elegantly designed open-concept space. The kitchen is a true highlight, offering a spacious and dreamy environment for any culinary enthusiast. It boasts elegant quartz countertops and a high-quality gas stove, complemented by 42'' upper cabinets that provide ample storage. All cabinets and drawers are designed with a soft-close feature, ensuring a touch of luxury and convenience. Adding to its appeal is an additional prep kitchen, perfect for handling all your cooking needs with ease. This delightful kitchen area effortlessly transitions into the dining space, creating an inviting atmosphere for communal and enjoyable dining experiences. Seamlessly extending from the kitchen with its LVP flooring, you will enter the great room. This inviting space is highlighted by a gas fireplace, elegantly surrounded by tile, creating a focal point that blends warmth with style. The continuity of the flooring ensures a cohesive and flowing aesthetic throughout the space, enhancing the overall ambiance of the home. The highlight of the upper level is the primary suite. It's a sanctuary of its own with an expansive walk-in closet, providing ample storage space. The en suite bathroom The adjoining bath features a mud set, free-standing shower, enclosed by a frameless glass door, dual vanity, exuding a modern and elegant feel. The upper level also has 2 additional bedrooms that share access to a full bathroom and laundry room.
- Type:
- Other
- Sq.Ft.:
- 861
- Status:
- Active
- Beds:
- 2
- Lot size:
- 0.04 Acres
- Year built:
- 1965
- Baths:
- 1.00
- MLS#:
- 3014665
- Subdivision:
- Cimarron Hills
ADDITIONAL INFORMATION
Welcome home to this recently remodeled 2 bedroom condo. This is an end-unit brick ranch floor plan with main level living and unfinished basment! Updated fresh paint and LVP that's not only waterproof and scratch-resistant but also incredibly durable, this home is ready to withstand the test of time and life's little accidents. The kitchen shines with newer stainless steel appliances, including a refrigerator, dishwasher, microwave, and stove. But it's not just about what meets the eye - beneath the surface, you'll find updated plumbing and a 2022 waterheater, ensuring peace of mind for years to come. Outside, the home's charm is enhanced by new landscaping, adding a touch of nature's beauty. And the views? Simply breathtaking! From one of the largest patios in the complex, gaze out at the stunning mountain vistas. The HOA keeps the lush greenery in pristine condition, so you can enjoy the picturesque surroundings without any of the hassle. The full unfinished basement doubles the potential living space - and offers endless possibilities, with ample space to add two additional bedrooms and another bathroom. Located in a prime spot near the Powers Corridor, you'll be minutes away from top-notch dining and shopping experiences. Plus, the Peterson Space Force Base is just a 5-minute drive away. Don't miss your chance to see this incredible home.
- Type:
- Other
- Sq.Ft.:
- 946
- Status:
- Active
- Beds:
- 2
- Lot size:
- 0.02 Acres
- Year built:
- 1951
- Baths:
- 1.00
- MLS#:
- 2204504
- Subdivision:
- Belleville Condo
ADDITIONAL INFORMATION
Welcome to your cozy, two-story townhome haven! This delightful townhouse condo offers the perfect blend of comfort and quiet. As you cross the threshold, the main floor serves as the heart of the home. The living room entertains but the kitchen steals the spotlight with its remodeled granite countertops, custom cabinets, and newer appliances. Off the kitchen, you'll find a conveniently located utility and laundry room with included washer and dryer. Ascend the stairs to discover a full bathroom and a primary and secondary bedroom, boasting views of mountains and open space. Stretch your legs across the large grassy common areas around your home or take a short walk to one of the nearby hiking or biking trails, parks, schools, shopping centers, or even the historic Patty Jewett Golf Course. You're also only minutes from downtown, so take your vehicle for a short drive which is parked in your own detached garage space... the one that includes a spacious enclosed storage area and workspace with mounted cabinets. This townhouse is the gem of the village, so come have a look at your new home.
- Type:
- Other
- Sq.Ft.:
- 2,302
- Status:
- Active
- Beds:
- 4
- Lot size:
- 0.18 Acres
- Year built:
- 1978
- Baths:
- 3.00
- MLS#:
- 9791487
- Subdivision:
- M J Brock
ADDITIONAL INFORMATION
This beautifully updated home located in the desirable M J Brock neighborhood is a sure showstopper. From the minute you walk in the door, you'll be impressed with the open floor plan that boosts a spacious living room and kitchen with real wood floors. The kitchen has granite countertops, subway tile backsplash, a huge center island with breakfast bar seating, and gas range. The kitchen offers spectacular views with no rear neighbors and lots of trees for privacy with mountain views to the west. There is a spacious dining area that offers the same views and a living room as well. Right as you enter the door, there is a large closet to the left which has plenty of space for coats and a separate additional pantry space with custom built ins. Up a short flight of stairs, you'll find the primary bedroom with an adjoining fully updated bathroom and walk-in closet, plus 2 additional bedrooms and another full bath. Then, on the lower level is a cozy family room area with a gas fireplace, additional heaters for warmth, and a custom accent wall. The basement offers another family room space, currently set up for gaming or exercising, plus an additional huge bedroom and bath. This is perfect for guests offering them their own private space separate from the rest of the home. Saving the best for last, you can't help but love the backyard space which is very private and serene. You can access the backyard from both the kitchen and lower-level family room. There is a composite wood deck plus an oversized concrete patio that leads to the side of the home. The artificial turf was just installed last year! And best of all, there is a pool just waiting for the warmer weather. The home comes equipped with a Class IV, impact resistant roof, a radon mitigation system, A/C, and is 100% move-in ready! Don't miss the oversize 2 car garage and additional storage shed out back. Better yet, don't miss the opportunity to tour this stunning home! Only 5 minutes to Fort Carson!
- Type:
- Single Family
- Sq.Ft.:
- 1,688
- Status:
- Active
- Beds:
- 5
- Lot size:
- 0.19 Acres
- Year built:
- 1970
- Baths:
- 2.00
- MLS#:
- 4171341
ADDITIONAL INFORMATION
MOVE-IN READY! This charming 5-bedroom, 2 bath, ranch-style home offers 1,688 sq. ft. of living space, located in a quiet and established neighborhood. With a spacious 2-car garage, large basement, and cozy fireplaces both upstairs and down, this property provides plenty of room for family and entertaining. The main level features a welcoming living room with a brick fireplace, perfect for cozy evenings. The kitchen is conveniently located to the living room, offering a functional layout for everyday meals. The master bedroom is well-sized with a full bathroom and second bedroom completing the upstairs living space. Downstairs, the expansive basement provides versatile living space with 3 additional bedrooms, ideal for guests, home offices, or hobby rooms. A 3/4 bathroom is also located downstairs, along with a large family room featuring its own brick fireplace. The laundry room provides extra storage, and there is plenty of room for personalization in this large lower level. The large fenced yards and covered patio provide the perfect space for outdoor activities, entertaining, and relaxation. **ROOF LESS THAN A YEAR OLD!** Conveniently located near schools, a golf course, and Powers C-21 for all your shopping needs, this home offers easy access to Peterson Air Force Base and a wide range of amenities. Schedule a showing today and experience the perfect blend of comfort, style, and convenience.
Andrea Conner, Colorado License # ER.100067447, Xome Inc., License #EC100044283, [email protected], 844-400-9663, 750 State Highway 121 Bypass, Suite 100, Lewisville, TX 75067

Listing information Copyright 2024 Pikes Peak REALTOR® Services Corp. The real estate listing information and related content displayed on this site is provided exclusively for consumers' personal, non-commercial use and may not be used for any purpose other than to identify prospective properties consumers may be interested in purchasing. This information and related content is deemed reliable but is not guaranteed accurate by the Pikes Peak REALTOR® Services Corp.
Andrea Conner, Colorado License # ER.100067447, Xome Inc., License #EC100044283, [email protected], 844-400-9663, 750 State Highway 121 Bypass, Suite 100, Lewisville, TX 75067

Listings courtesy of REcolorado as distributed by MLS GRID. Based on information submitted to the MLS GRID as of {{last updated}}. All data is obtained from various sources and may not have been verified by broker or MLS GRID. Supplied Open House Information is subject to change without notice. All information should be independently reviewed and verified for accuracy. Properties may or may not be listed by the office/agent presenting the information. Properties displayed may be listed or sold by various participants in the MLS. The content relating to real estate for sale in this Web site comes in part from the Internet Data eXchange (“IDX”) program of METROLIST, INC., DBA RECOLORADO® Real estate listings held by brokers other than this broker are marked with the IDX Logo. This information is being provided for the consumers’ personal, non-commercial use and may not be used for any other purpose. All information subject to change and should be independently verified. © 2024 METROLIST, INC., DBA RECOLORADO® – All Rights Reserved Click Here to view Full REcolorado Disclaimer
| Listing information is provided exclusively for consumers' personal, non-commercial use and may not be used for any purpose other than to identify prospective properties consumers may be interested in purchasing. Information source: Information and Real Estate Services, LLC. Provided for limited non-commercial use only under IRES Rules. © Copyright IRES |
Colorado Springs Real Estate
The median home value in Colorado Springs, CO is $450,000. This is lower than the county median home value of $456,200. The national median home value is $338,100. The average price of homes sold in Colorado Springs, CO is $450,000. Approximately 58.22% of Colorado Springs homes are owned, compared to 37.29% rented, while 4.49% are vacant. Colorado Springs real estate listings include condos, townhomes, and single family homes for sale. Commercial properties are also available. If you see a property you’re interested in, contact a Colorado Springs real estate agent to arrange a tour today!
Colorado Springs, Colorado has a population of 475,282. Colorado Springs is less family-centric than the surrounding county with 31.75% of the households containing married families with children. The county average for households married with children is 34.68%.
The median household income in Colorado Springs, Colorado is $71,957. The median household income for the surrounding county is $75,909 compared to the national median of $69,021. The median age of people living in Colorado Springs is 34.9 years.
Colorado Springs Weather
The average high temperature in July is 84.2 degrees, with an average low temperature in January of 17 degrees. The average rainfall is approximately 18.4 inches per year, with 57.3 inches of snow per year.



